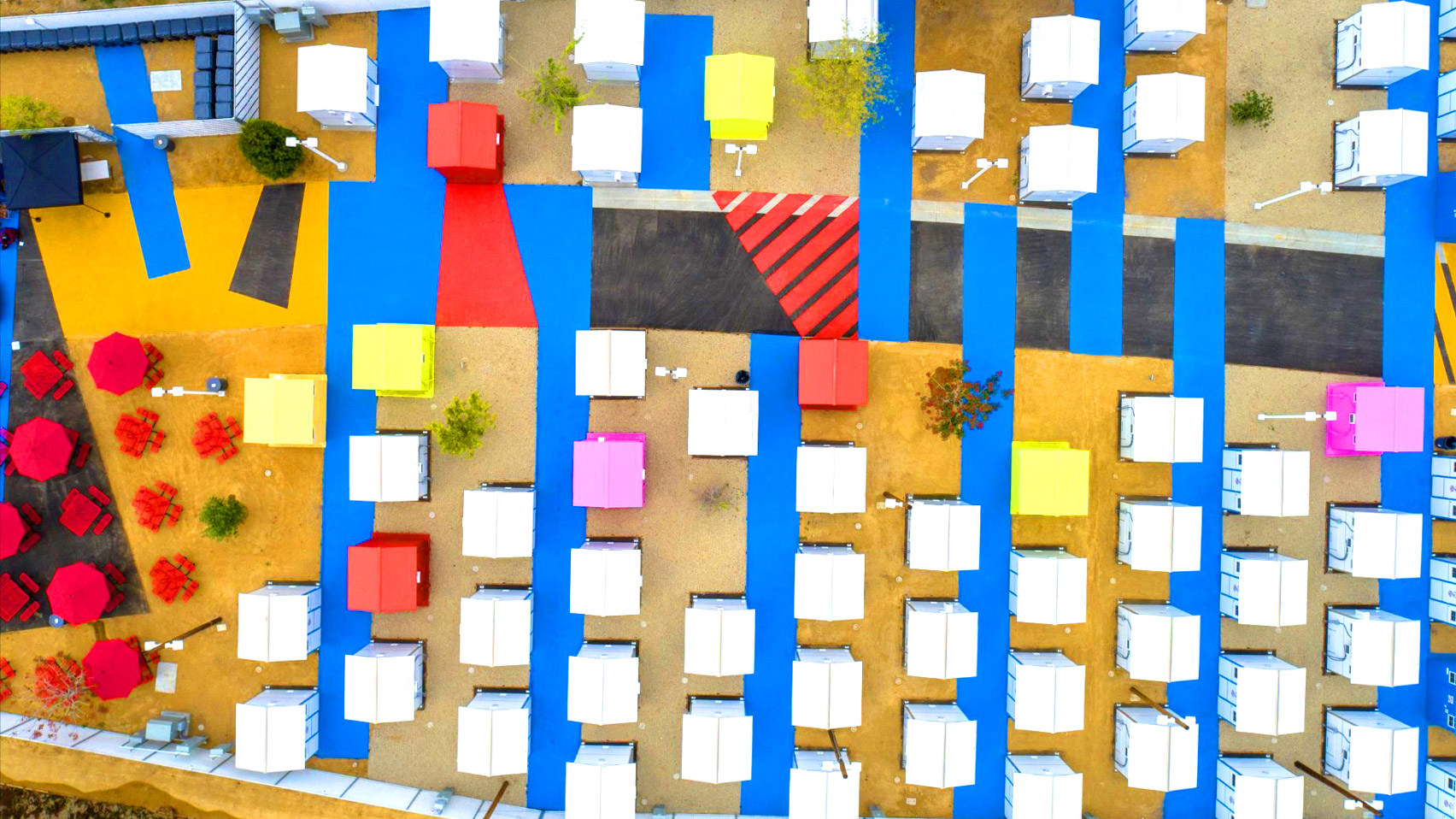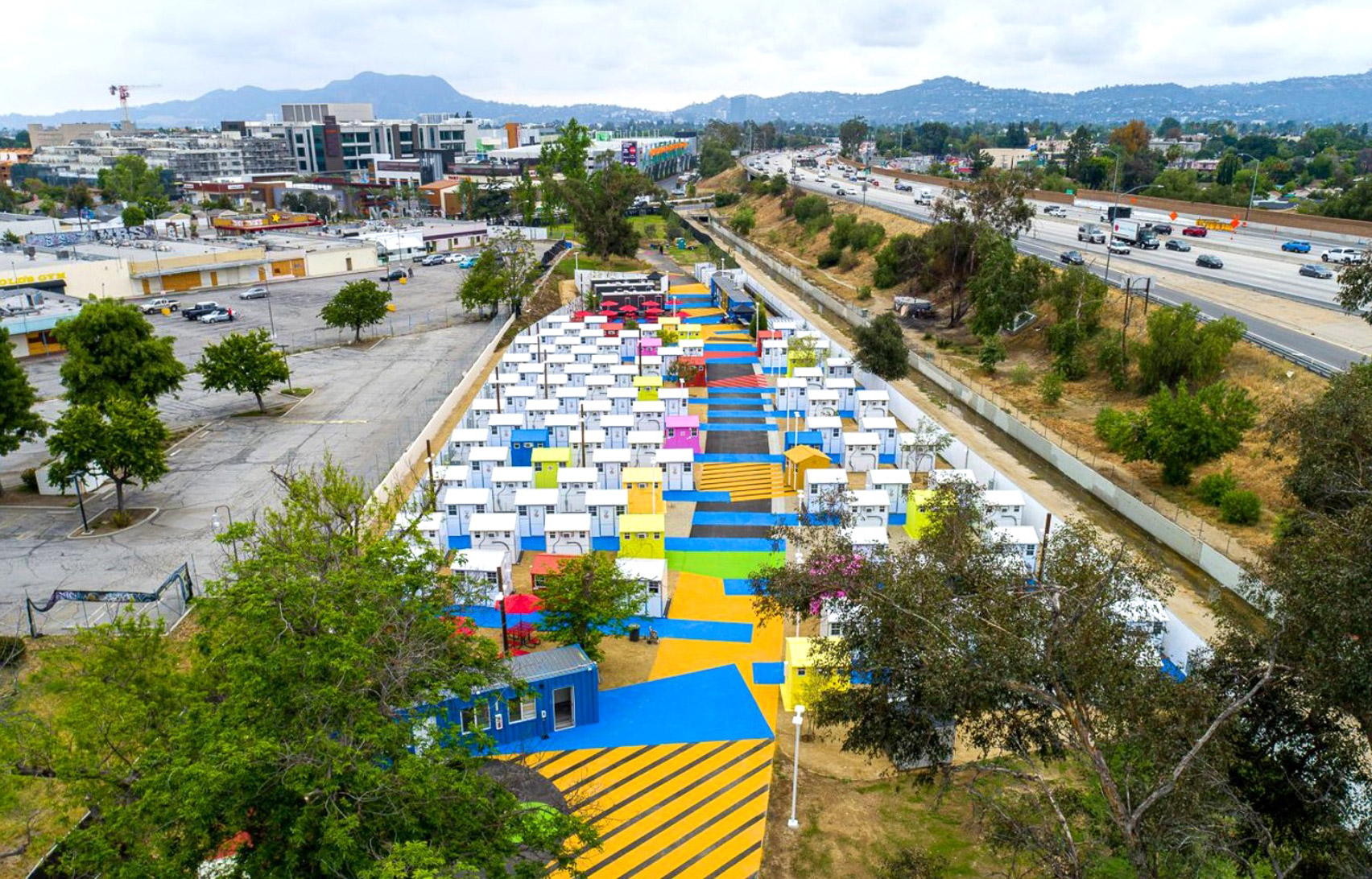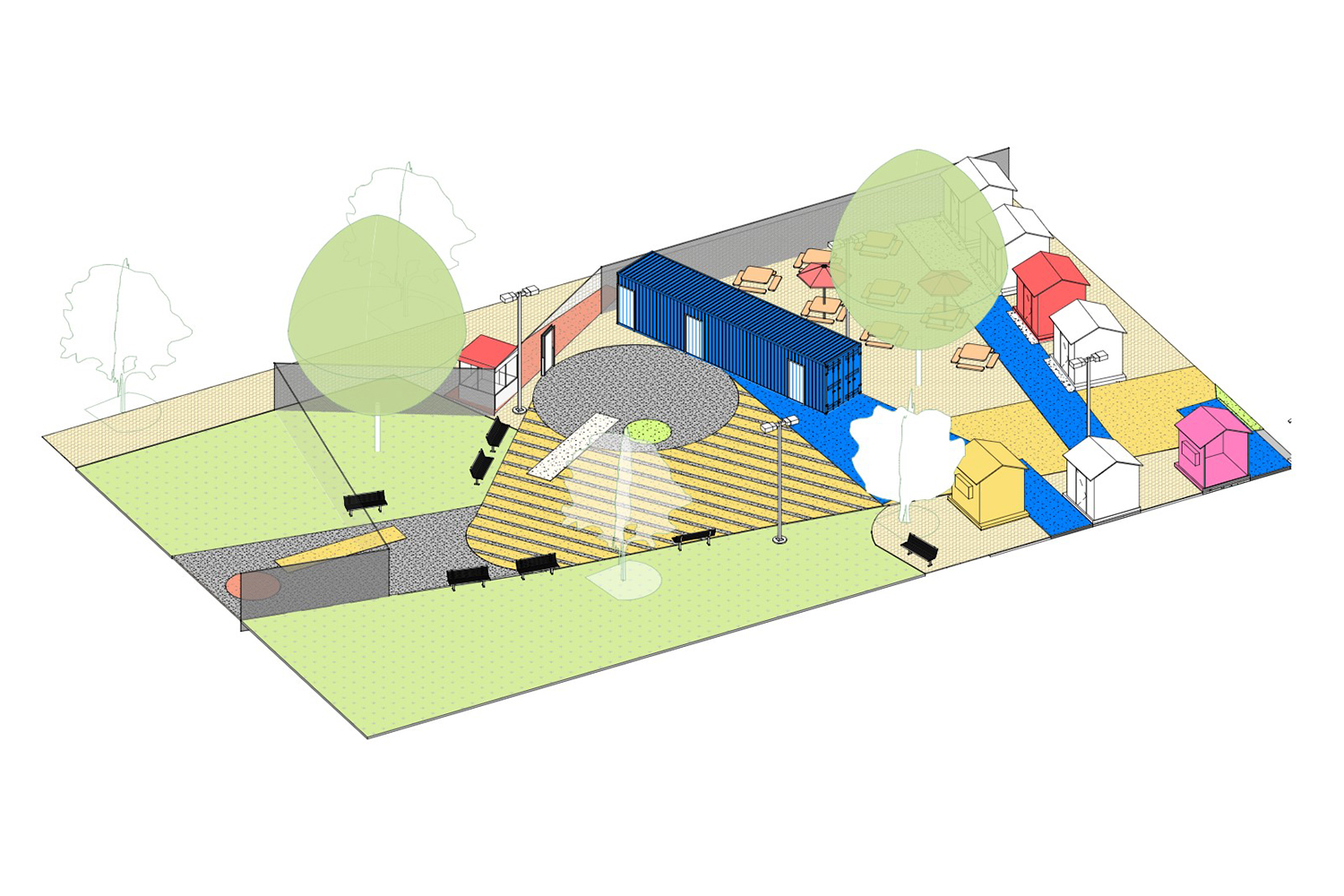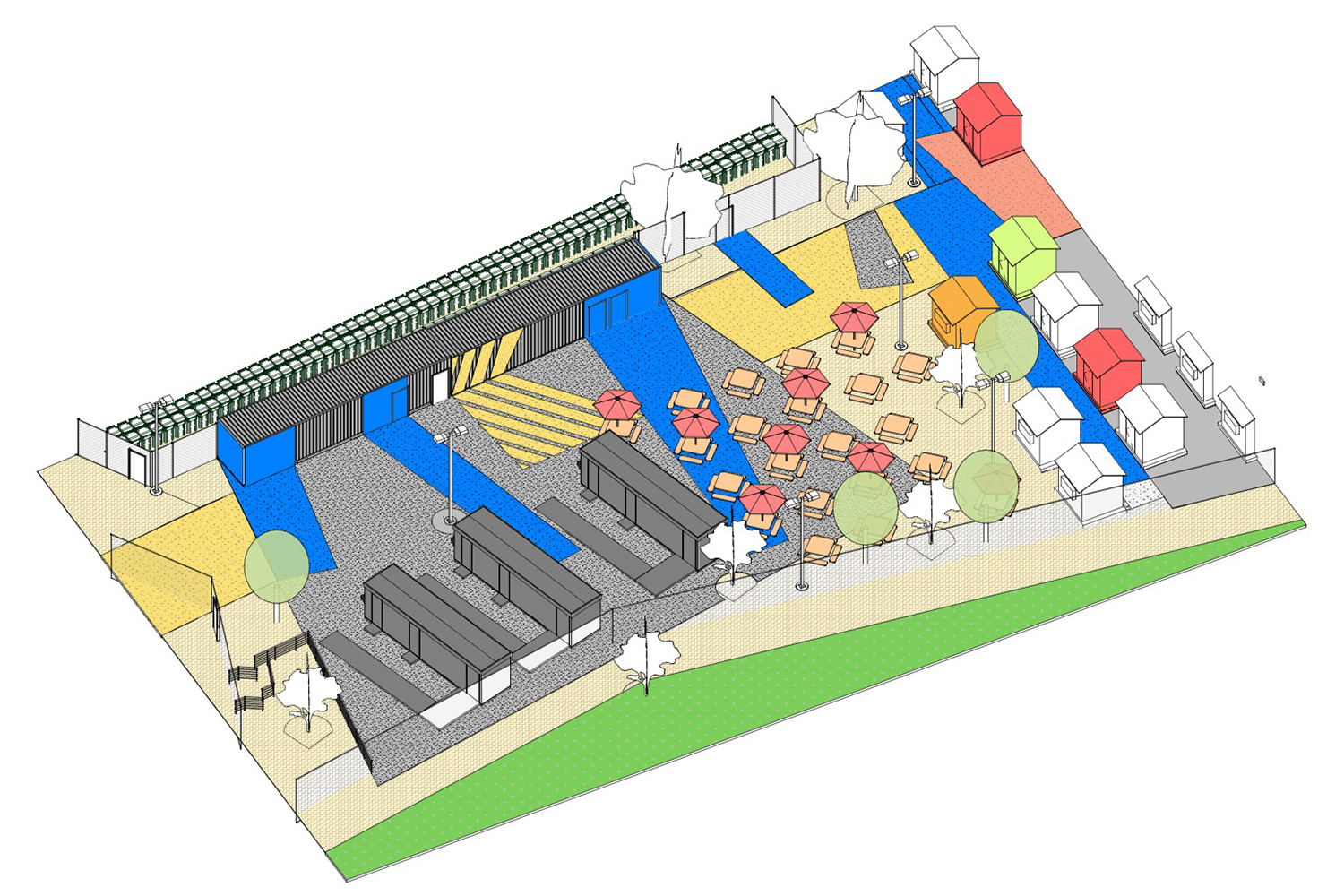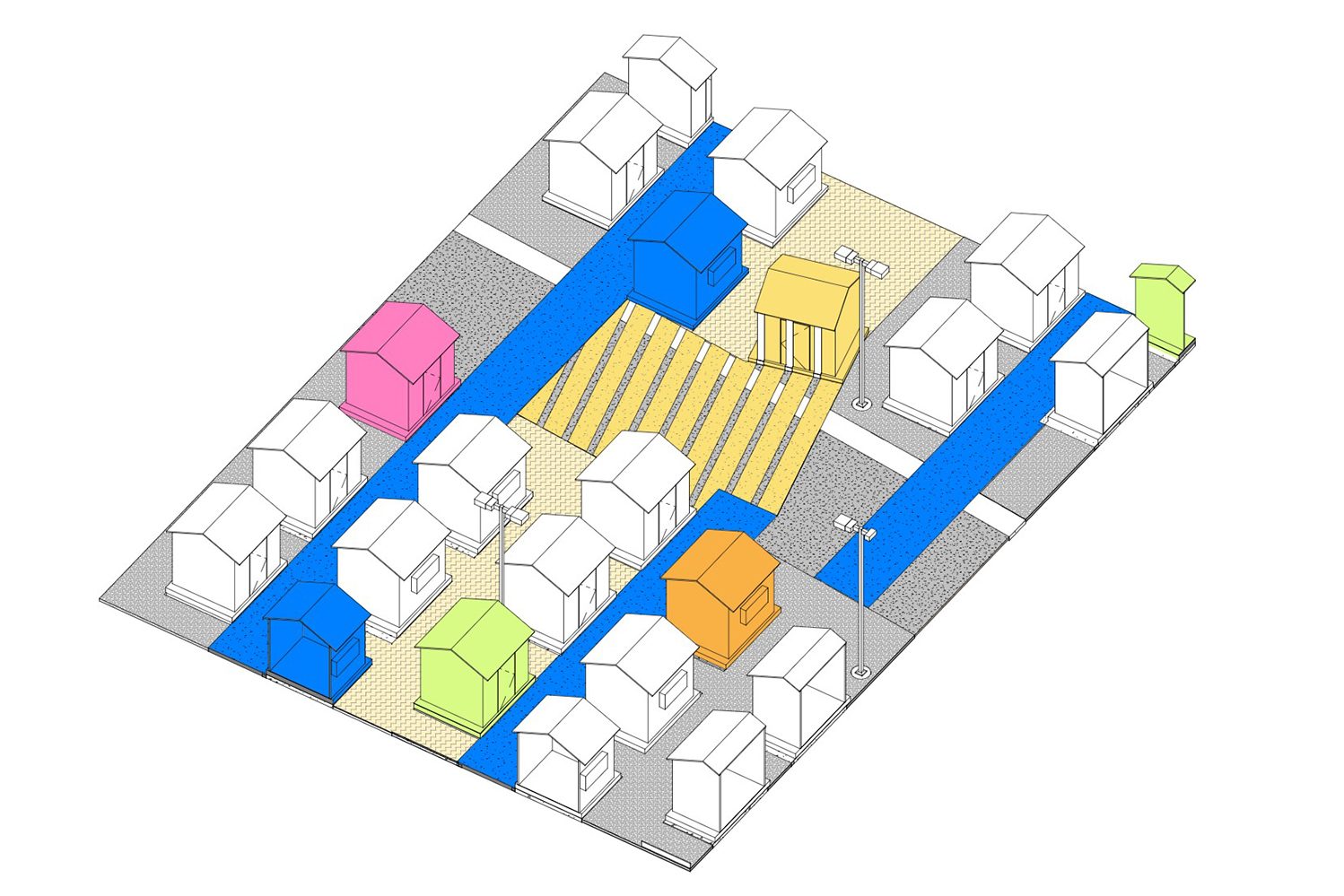LEHRER ARCHITECTS PROPELS THE BETTER QUALITY OF LIFE FOR HOMELESS PEOPLE OF LA THROUGH THE HYGIENIC DWELLING ENVIRONMENT WITH THE IDIOSYNCRATIC COLOR THAT REFLECTS THE CHARACTER OF LA
TEXT: NATHANICH CHAIDEE
PHOTO COURTESY OF LEHRER ARCHITECTS
(For Thai, press here)
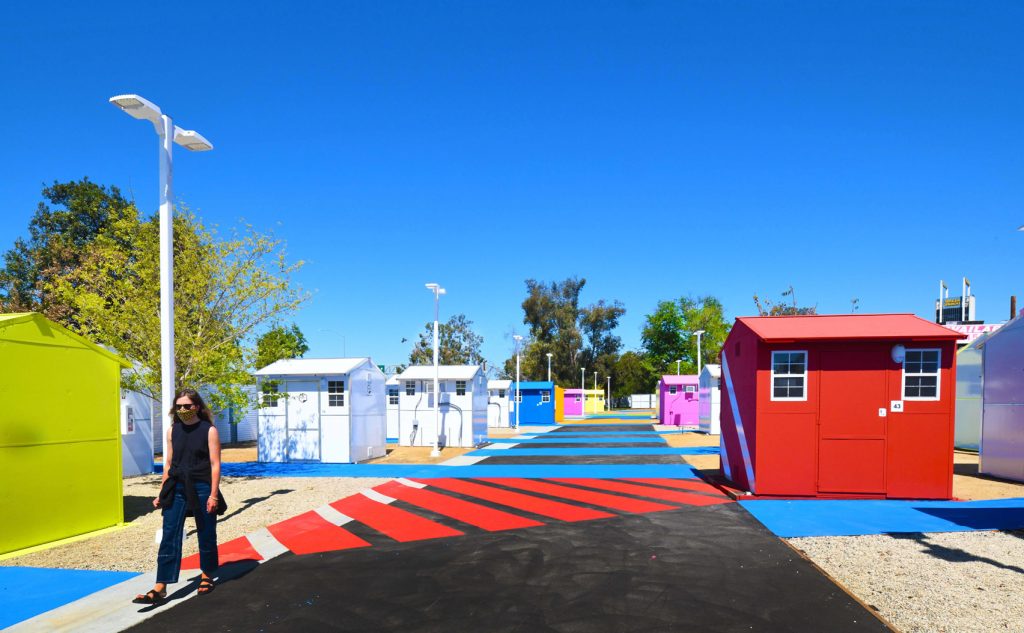
Homelessness has been one of the long standing issues that the city of Los Angeles hasn’t yet found a way to overcome. With prices of homes being too high to be accessible by all, the latest statistics have revealed that in June of 2020, the number of homeless people and those who live off their personal vehicles in LA reached 66,433. It prompted the Bureau of Engineering LA to come up with ideas and policies that are aiming to turn LA into a city where all its residents have permanent homes. This intention has given life to Tiny Homes Villages, a project designed and developed to enable homeless people to live together in a comfortable and hygienic dwelling environment.
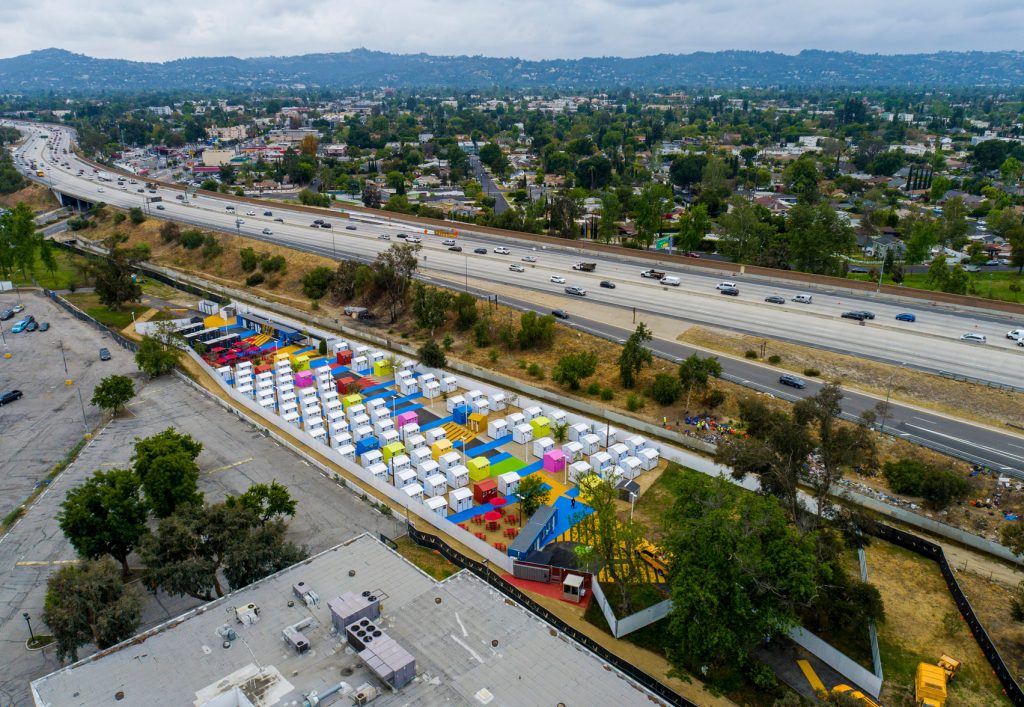
Lehrer Architects, the LA based office, takes the wheel in leading the project. The second of the three villages, Alexandria Park Tiny Homes Village is located in the area where the prospective residents were living prior to the project’s arrival. The elongated plot of land rests along a street in North Hollywood and was once an empty space that a large group of homeless people called home. Apart from the 103 housing units, the village is equipped with all the necessary utilities including public spaces.
CLICK IMAGE TO VIEW IN FULL SIZE
The village is designed to have the main street at the center, connecting all the alleyways together. Colors play an important part in the design, reflecting the idiosyncratic character of LA with yellows, blues, reds and greens, marking a refreshing contrast with the white shade of the houses. The design follows the ‘Bridge’ concept, linking each part of the village through the use of colors. The design team created a 3D model to determine which color to use with the streets’ surfaces and houses. The design used the software’s camera to explore the rendered model, simulating the experience of walking through the village, to better help imagine the residents’ perspective before colors and patterns were later selected for actual usage. Colors are there, not only for the sake of the concept but to provide landmarks for the residents to be aware of which part of the village they’re in.
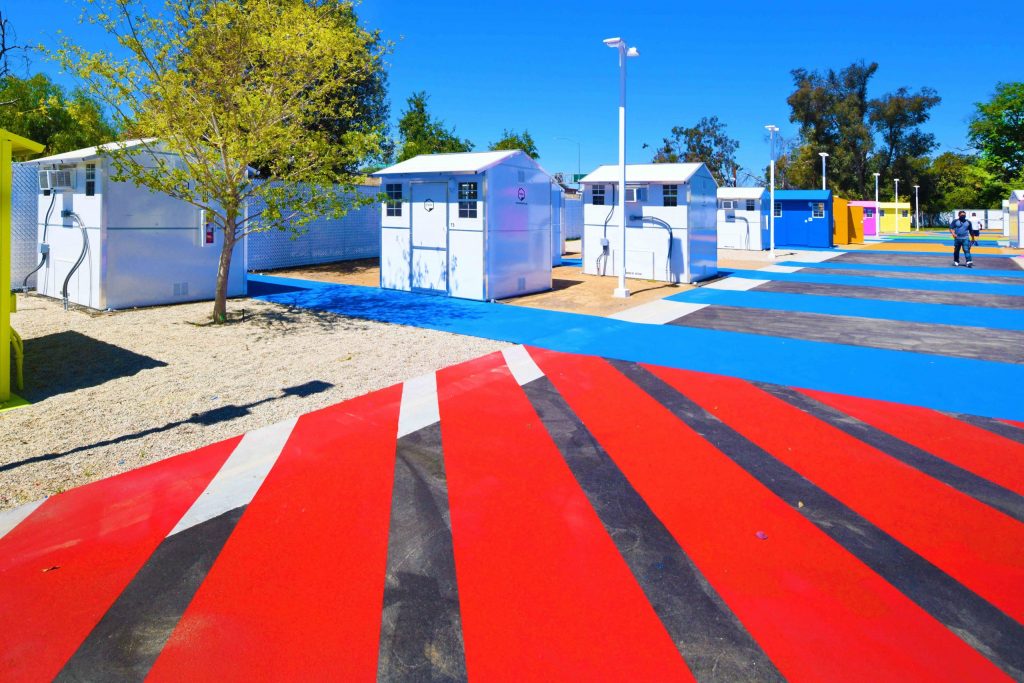
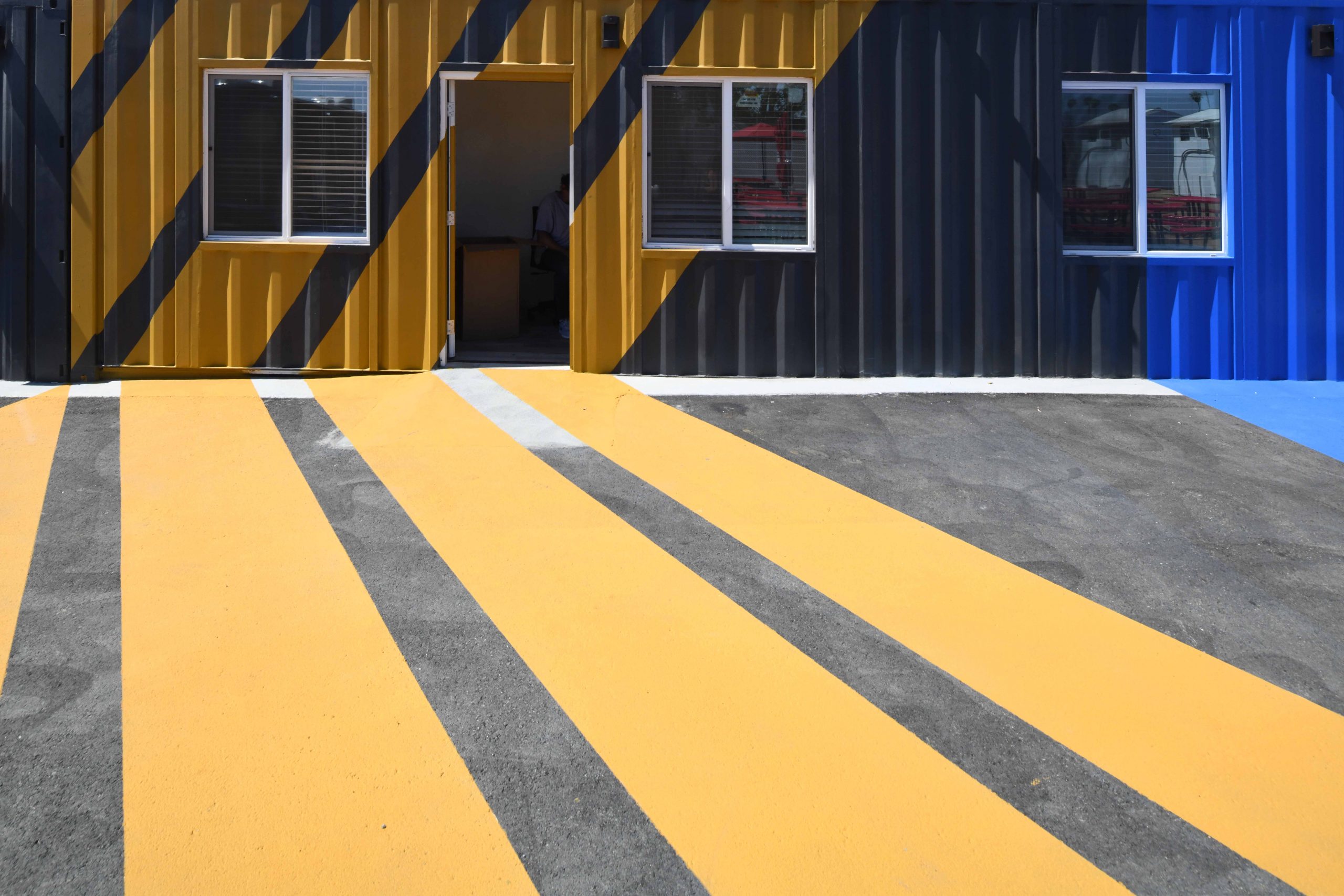
The houses come in a square layout with 2.4-meter width and were manufactured by a company called Pallet, a well-known Washington-based homeless shelter manufacturer. Built in prefabricated modules, each house can be assembled and relocated within a short period of time (the project took only 13 weeks to complete the entire installation). Each living unit can accommodate two people with a functional program that offers all the fundamental functional spaces, from a multifunctional area, dining area, living space, bedrooms, bathroom and a washing area, including a service area that provides storage spaces for dwellers to keep their personal belongings. All the houses are designed to easily access the village common areas.
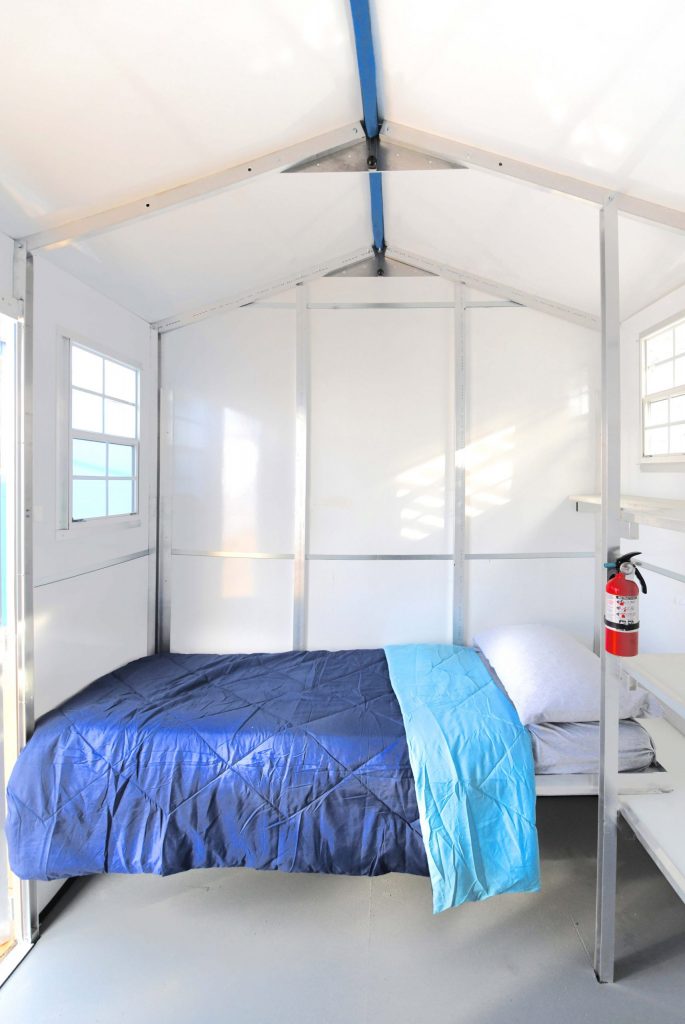
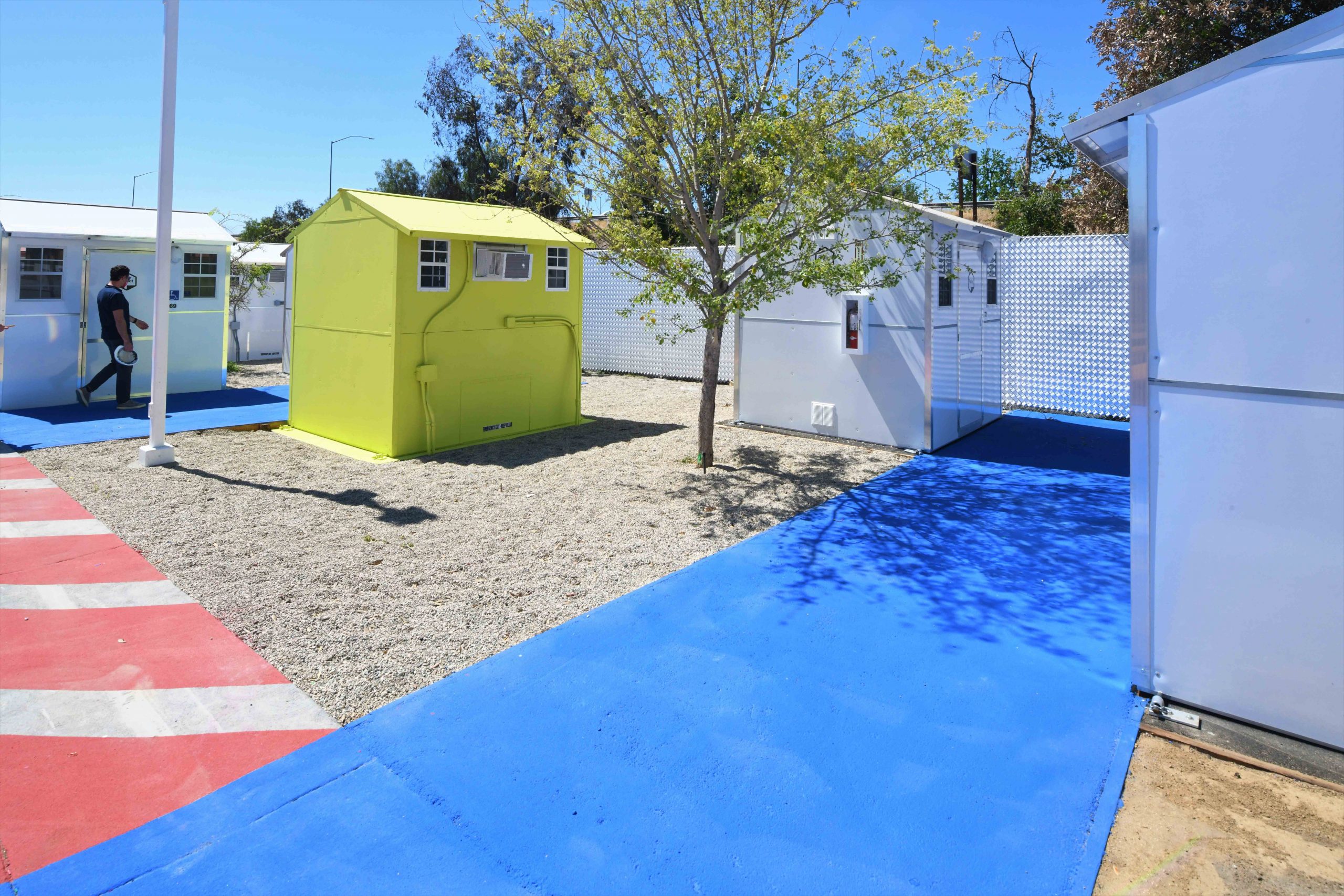
In general, the project is initiated and developed to provide not just a sense of belonging but a sense of community. There are common areas, a public garden with growing oak trees for community members to meet and interact, including a space for pets and access to the city’s public services to ensure the safety and security of every community member. Everything about this project is the manifestation of the government’s endeavor to build and nurture local communities. Such an attempt will help propel the people of Los Angeles to attain a better quality of life, for these people are a part of the force that will lead the city to achieve truly valuable and sustainable growth.
