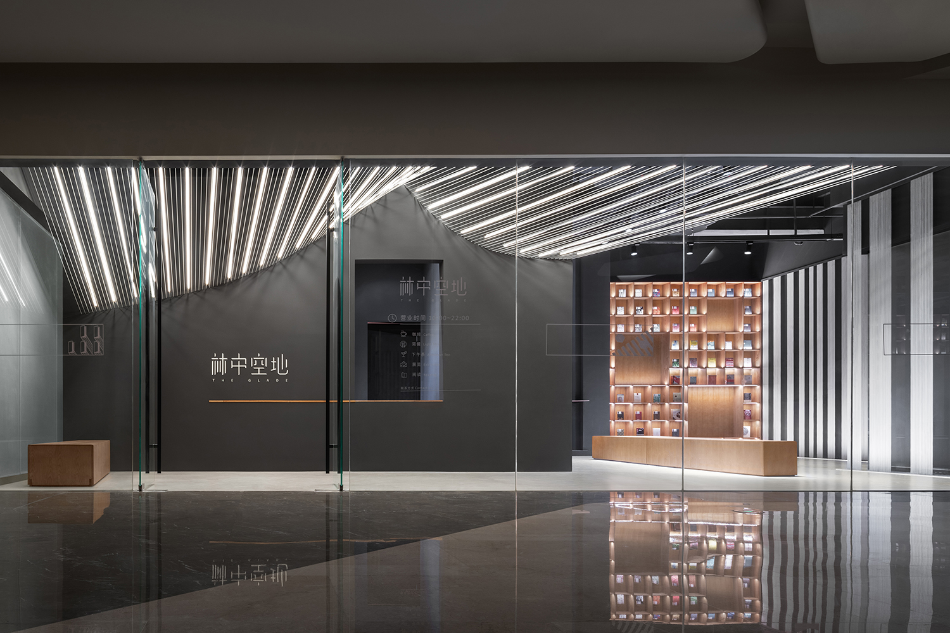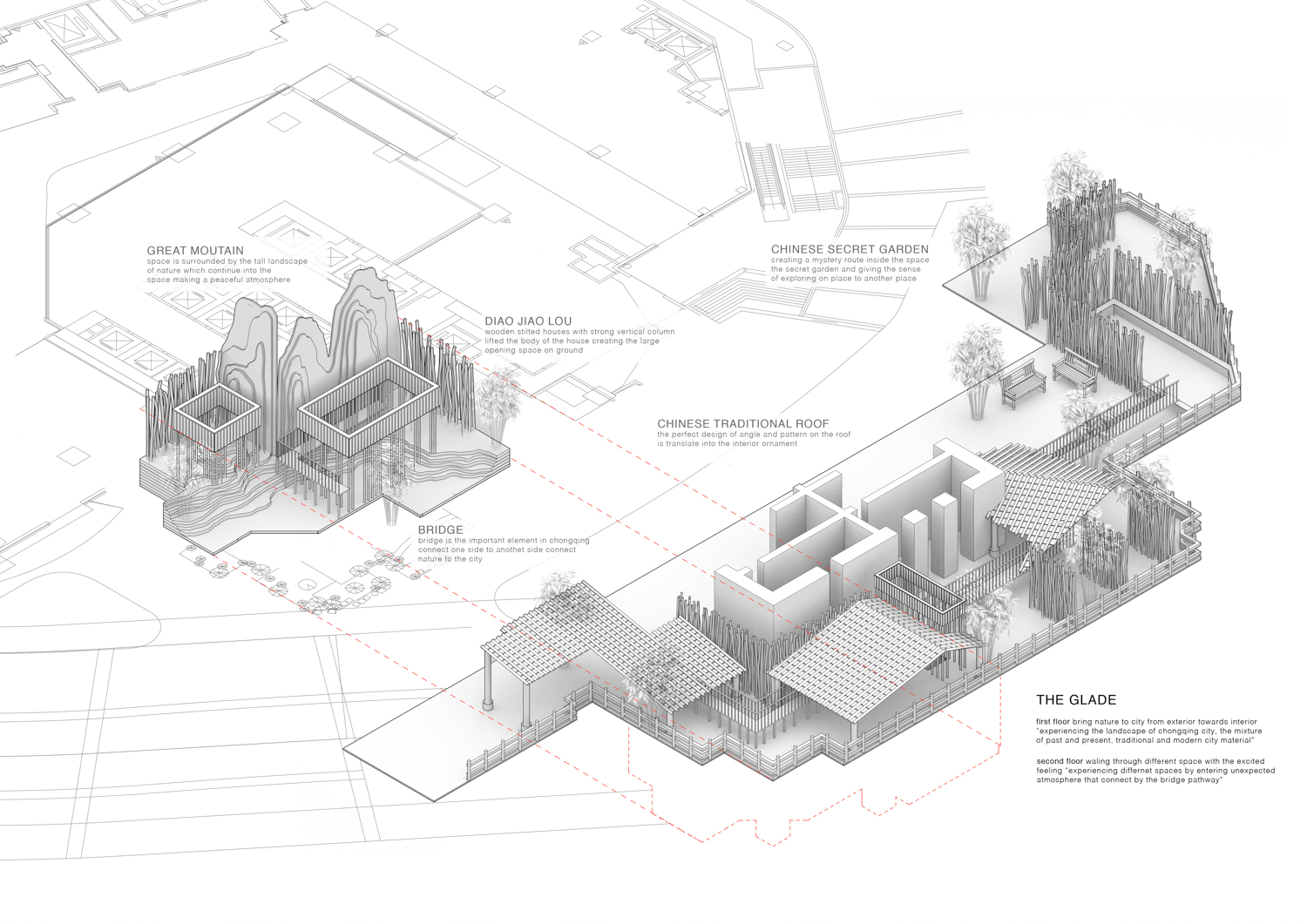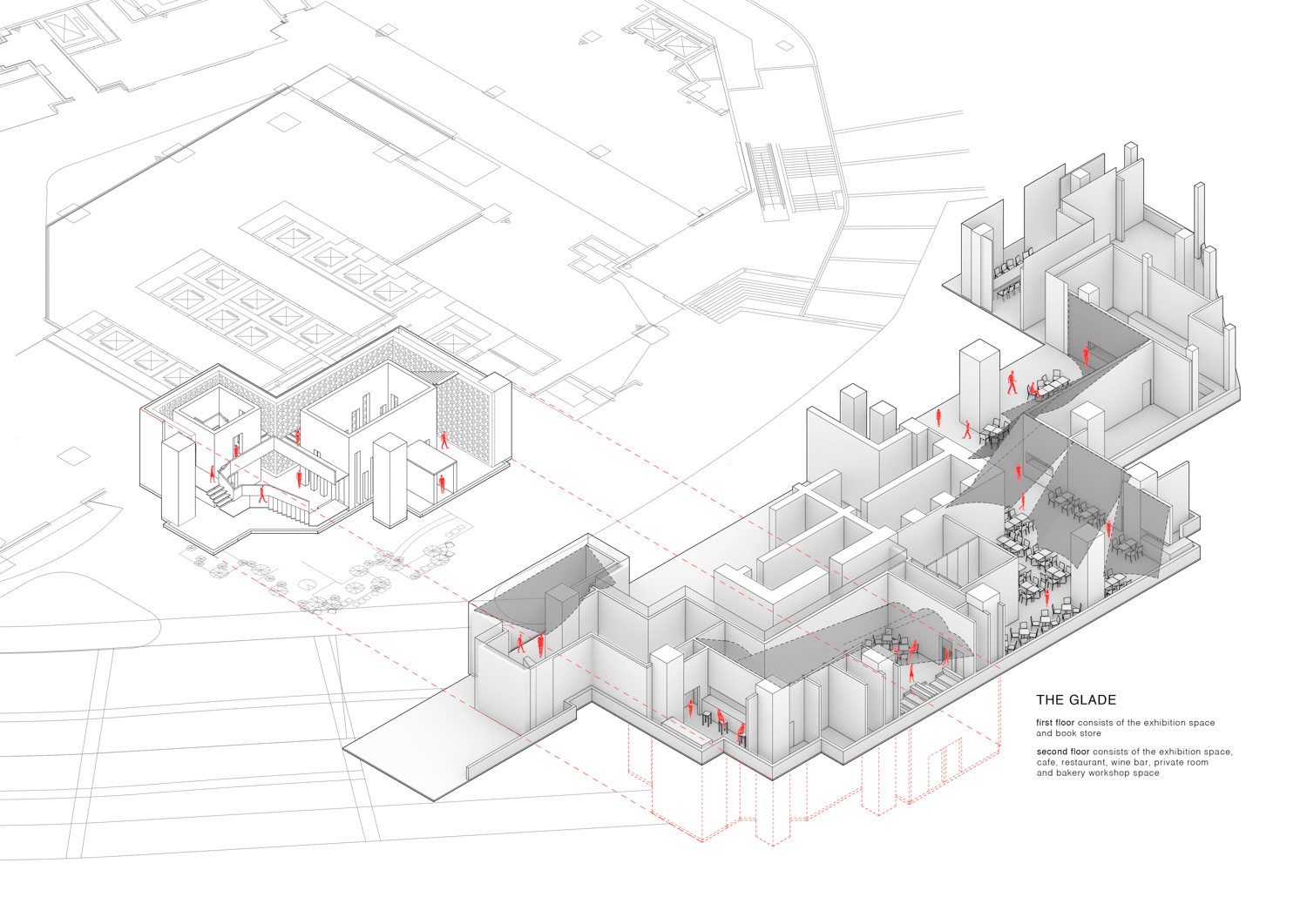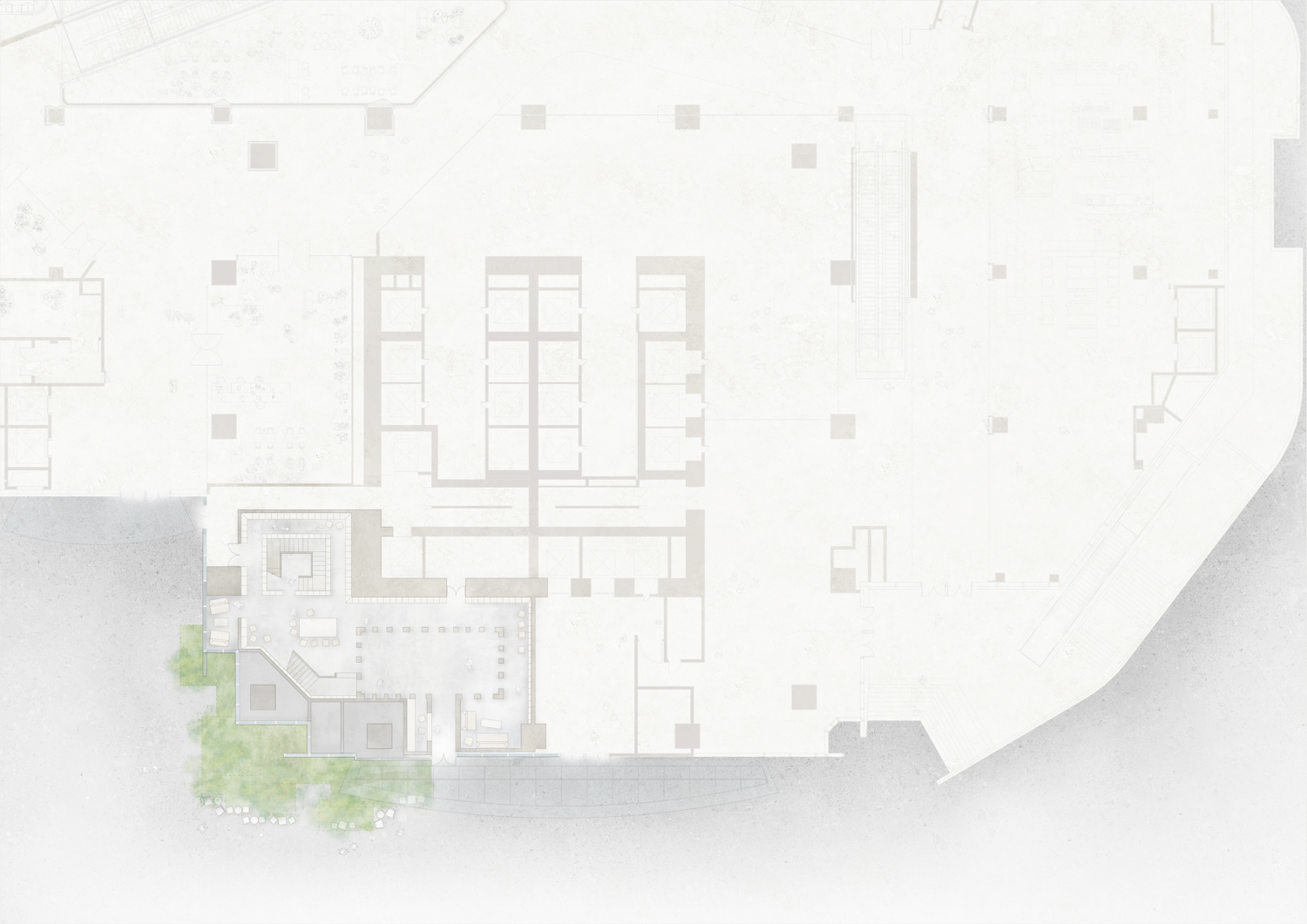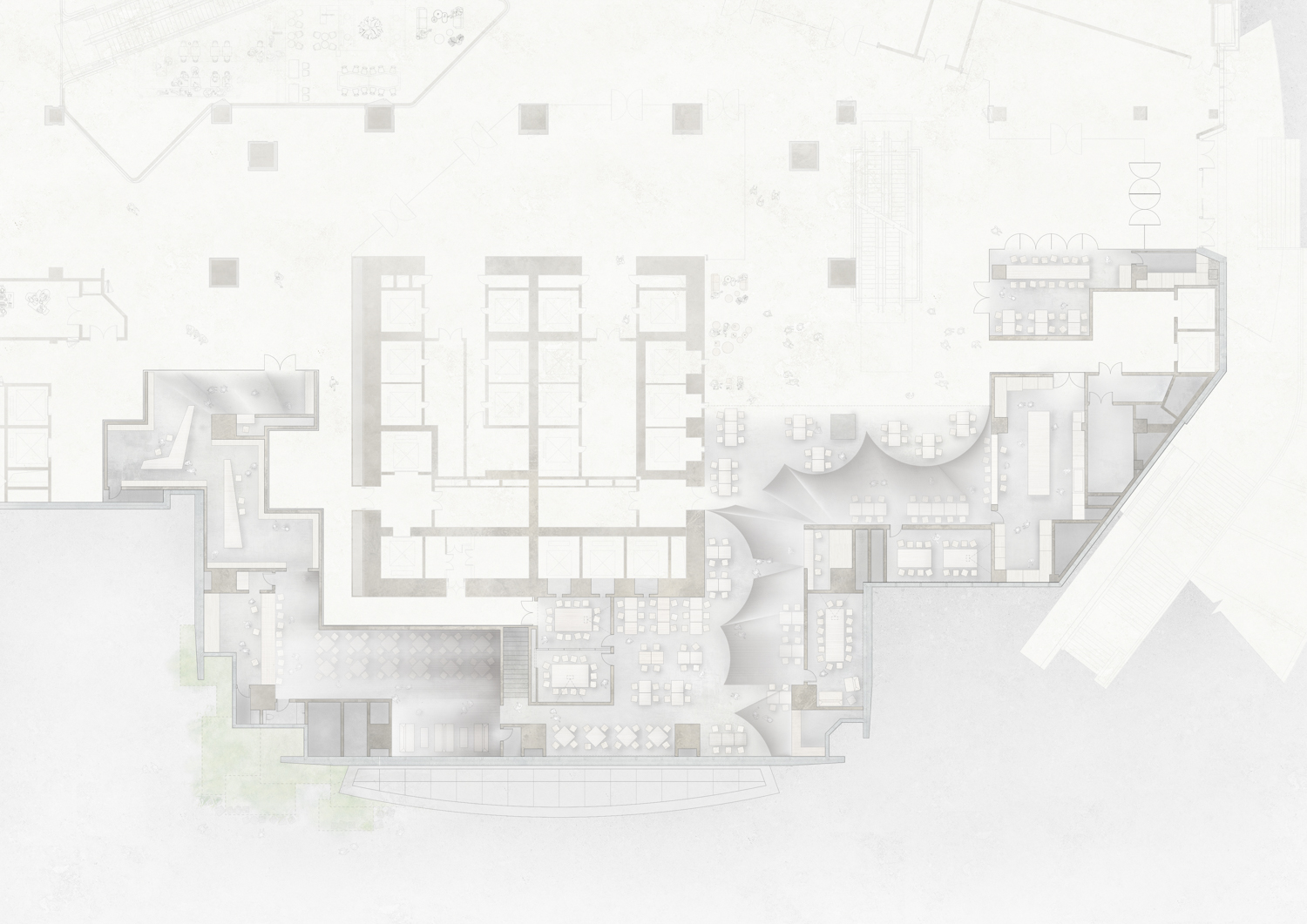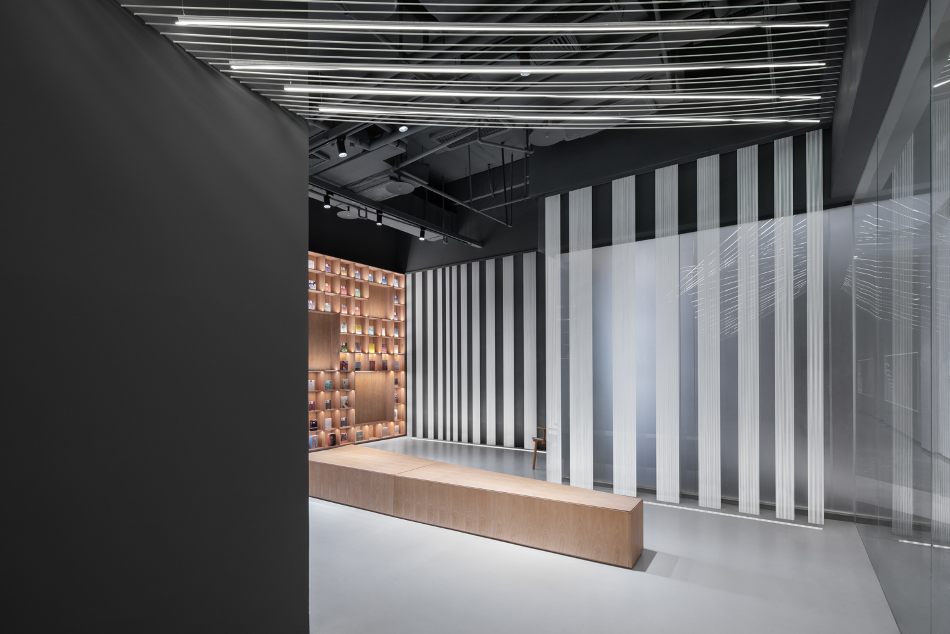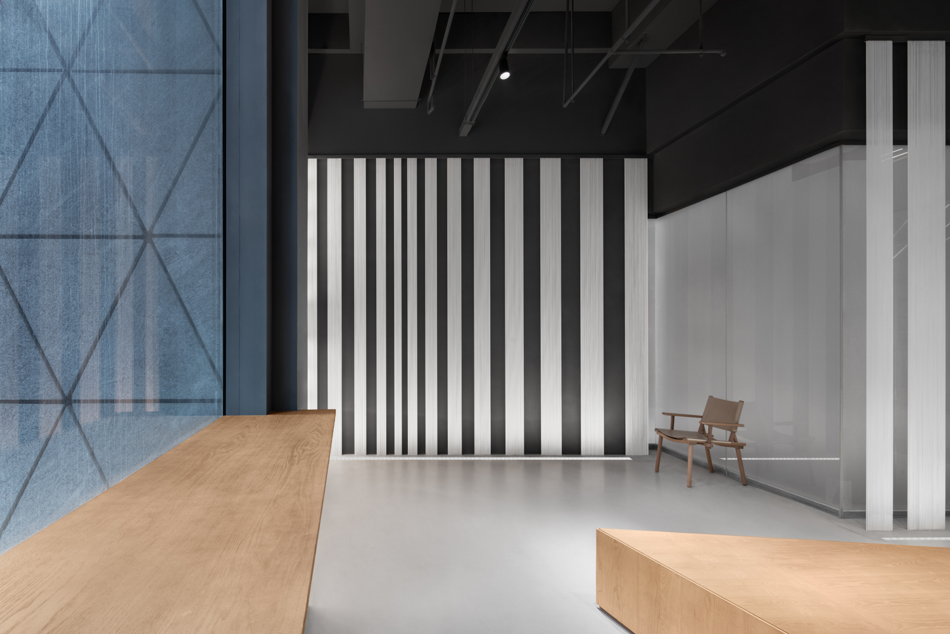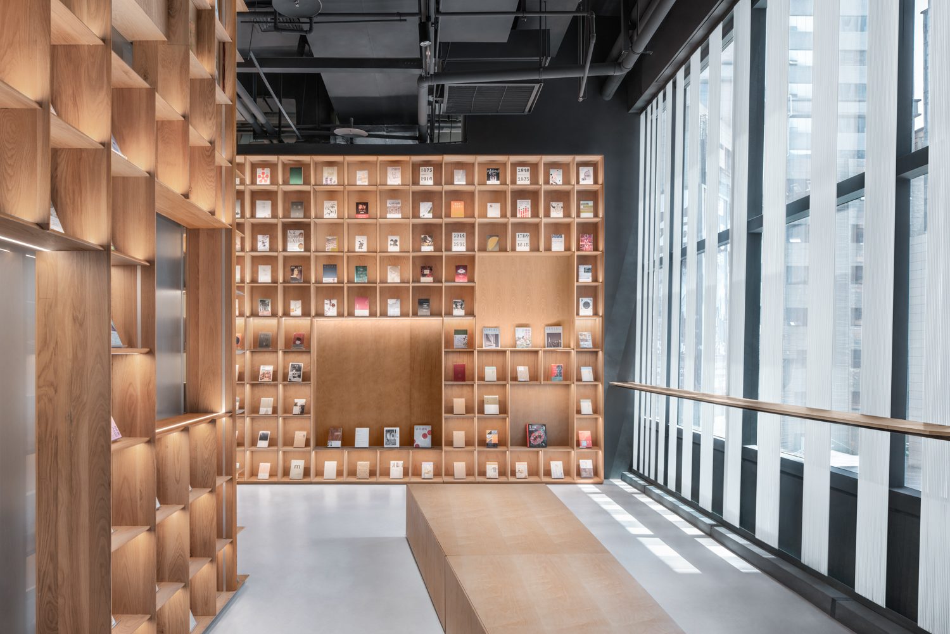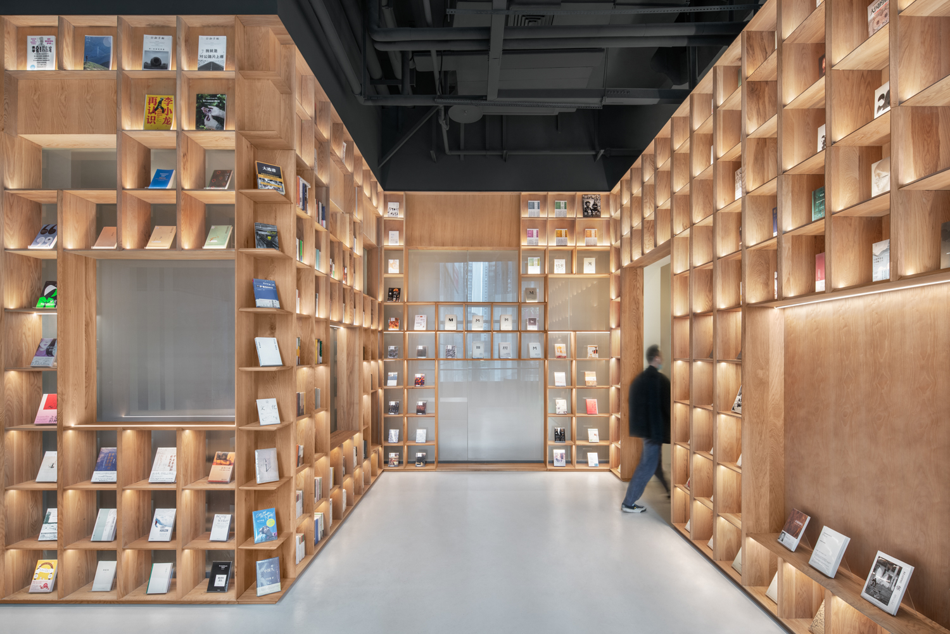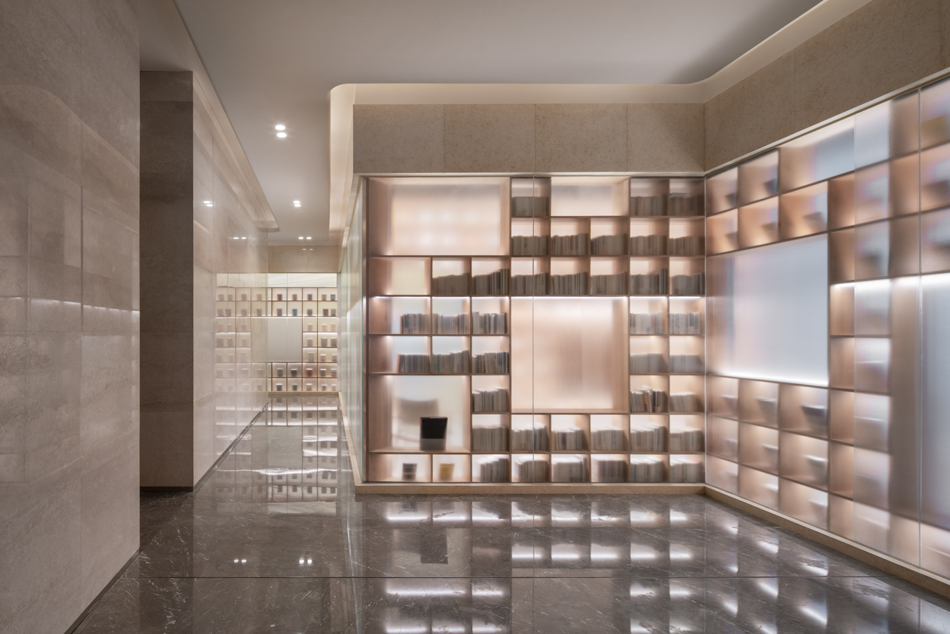HAS DESIGN AND RESEARCH INTEGRATED THE DISTINCTIVE CHARACTERISTIC OF CHONGQING, CHINA, SUCH AS THE MOUNTAINOUS LANDSCAPE OR THE VERNACULAR STILT HOUSES IN THIS PROJECT THAT SERVED AS A GETAWAY FROM THE URBAN CHAOS
TEXT: PRATCHAYAPOL LERTWICHA
PHOTO: YU BAI EXCEPT AS NOTED
(For Thai, press here)
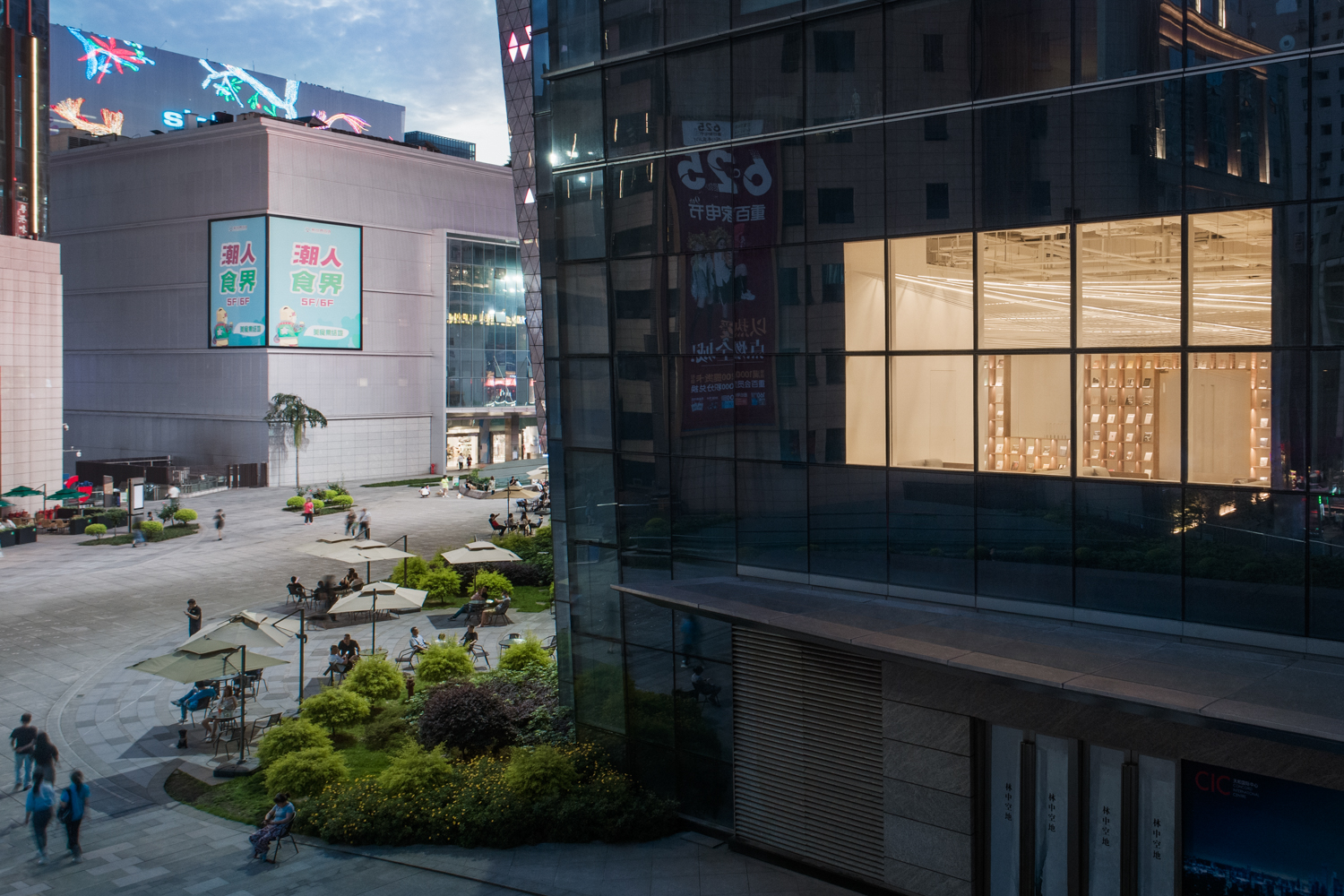
Department stores and commercial buildings in China have begun to embrace a new trend: the inclusion of hangout spaces such as restaurants, cafes, and multifunctional rooms into the functional program, in hopes of attracting more visitors. Situated in Chongqing, China, The Glade is a mixed-use project home to cafes, galleries, bookstores, restaurants, and activity areas, that has been conceived as a result of the emerging trend. The architecture studio assigned to oversee the project’s design is HAS design and research that has Jenchieh Hung and Kulthida Songkittipakdee as the founding partners. The studio has developed an impressively diverse and growing portfolio with many projects in China and recently opened a Bangkok branch earlier this year.
The Glade is located inside an office building in Chongqing’s bustling city center, surrounded by many high-rise buildings. Following the concept given by the owner, who intends for The Glade to be a quick getaway from the urban chaos, the architects have integrated the city’s distinctive characters into the design. Including aspects such as the mountainous landscape, urban characteristics to vernacular architecture known as Diao Jiao Lou (a building suspended on wooden stilts), just like the meaning of the project’s name ‘The Glade.’ Meanwhile, the Chongqing identity and flares in the design result from the architects’ attempt to unify nature and bring character to the project in the context of an urban space where buildings look pretty much the same.
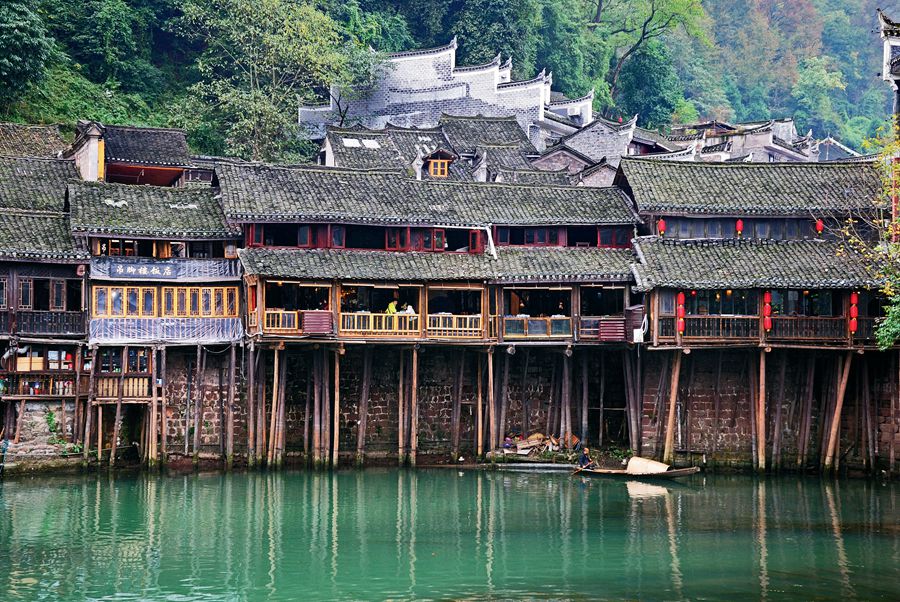
Photo courtesy of HAS design and research
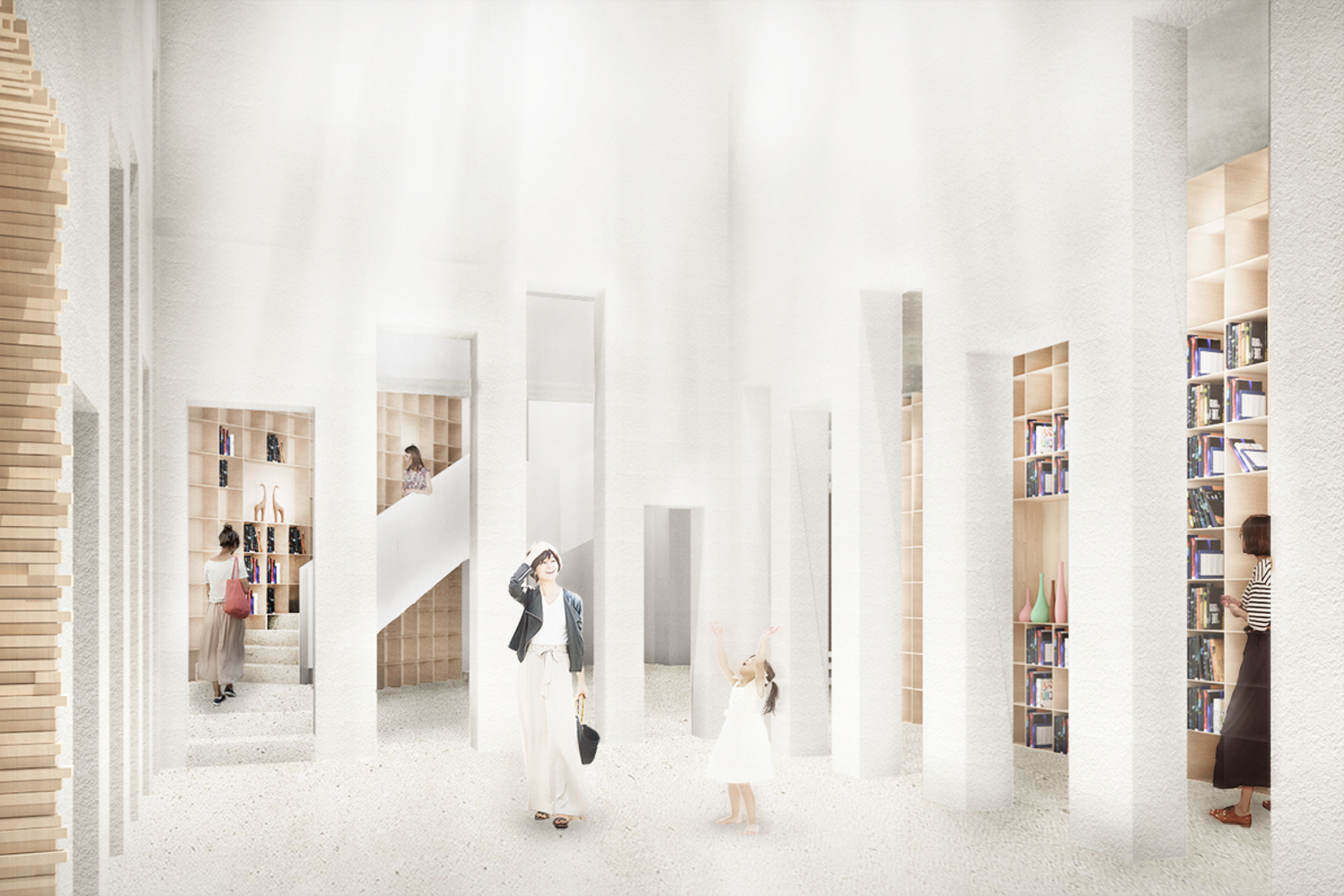
Image courtesy of HAS design and research
The project consists of two floors. The first floor houses a gallery and multifunctional area designed to reminisce the space underneath the elevated floor of Diao Jiao Lou building. The design then curates a circulation that leads visitors through the first floor to gradually encounter different sections of the program, similar to taking a walk through the city of Chongqing with a series of walls and stairs that lead up to the upper floor functional areas.
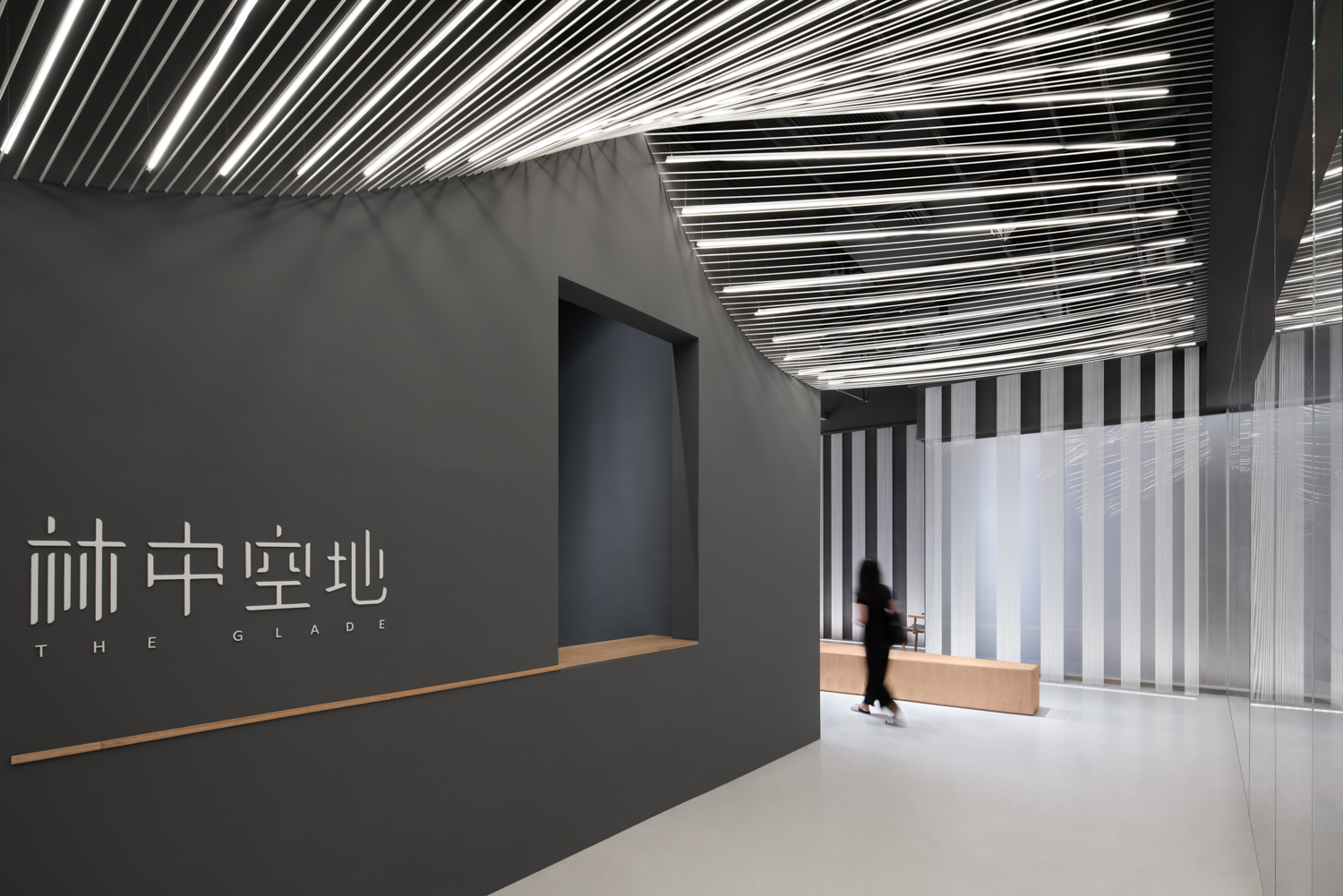
The second floor houses a bookshop and a restaurant designed to be in an attic-like space. The white PVC lines link into the delicate, curved plane above the ceiling which complement well with other elements that collectively keep the space light and airy, from the delicate-looking bookshelves to the wooden tables placed by the windows that appear as if they’re floating on air. Additionally, parts of the second floor are occupied by another restaurant and cafe, with spaces partitioned by a series of curved PVC lines, rendering a sense of privacy while architecturally referencing Diao Jiao Lou’s roof structure.
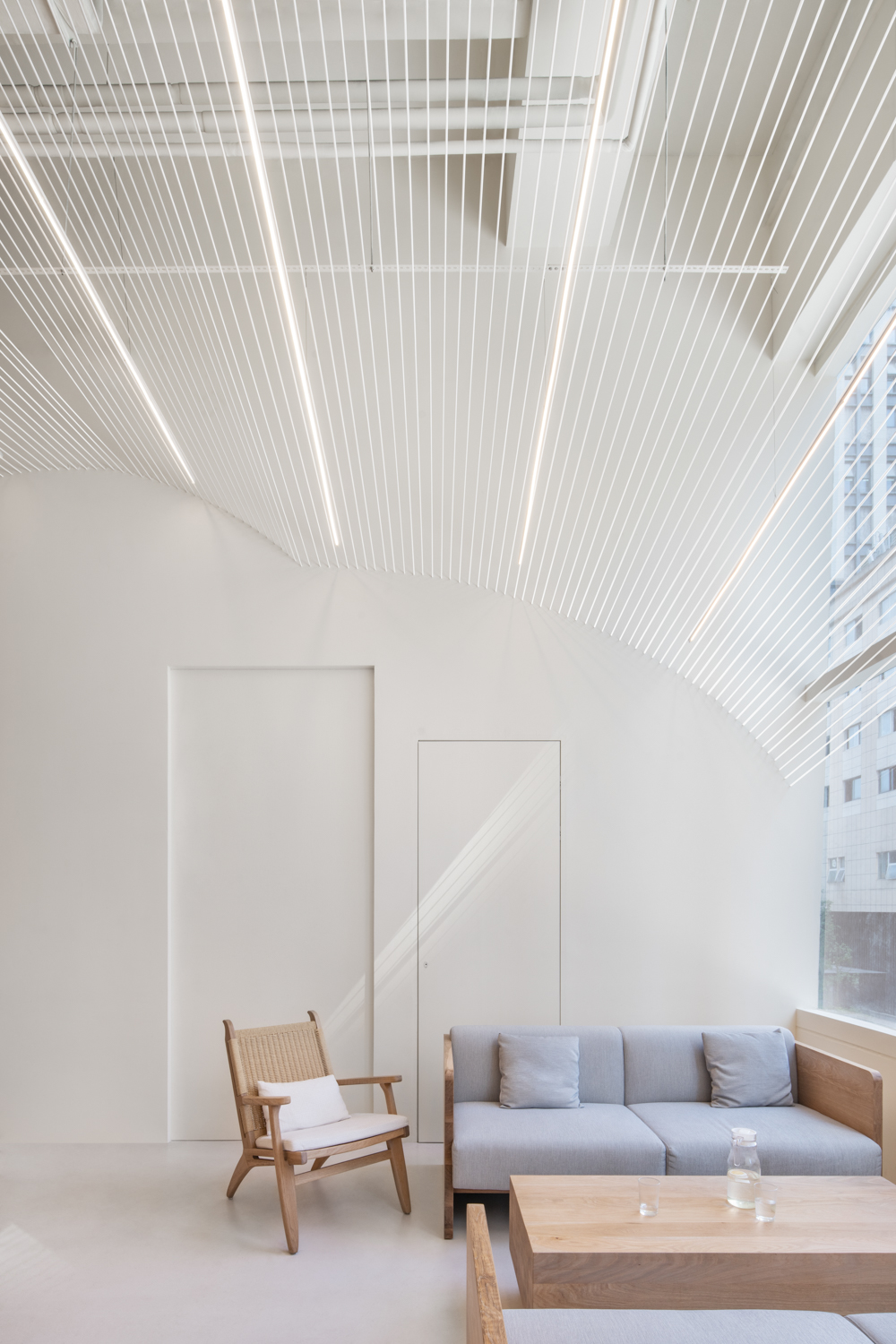
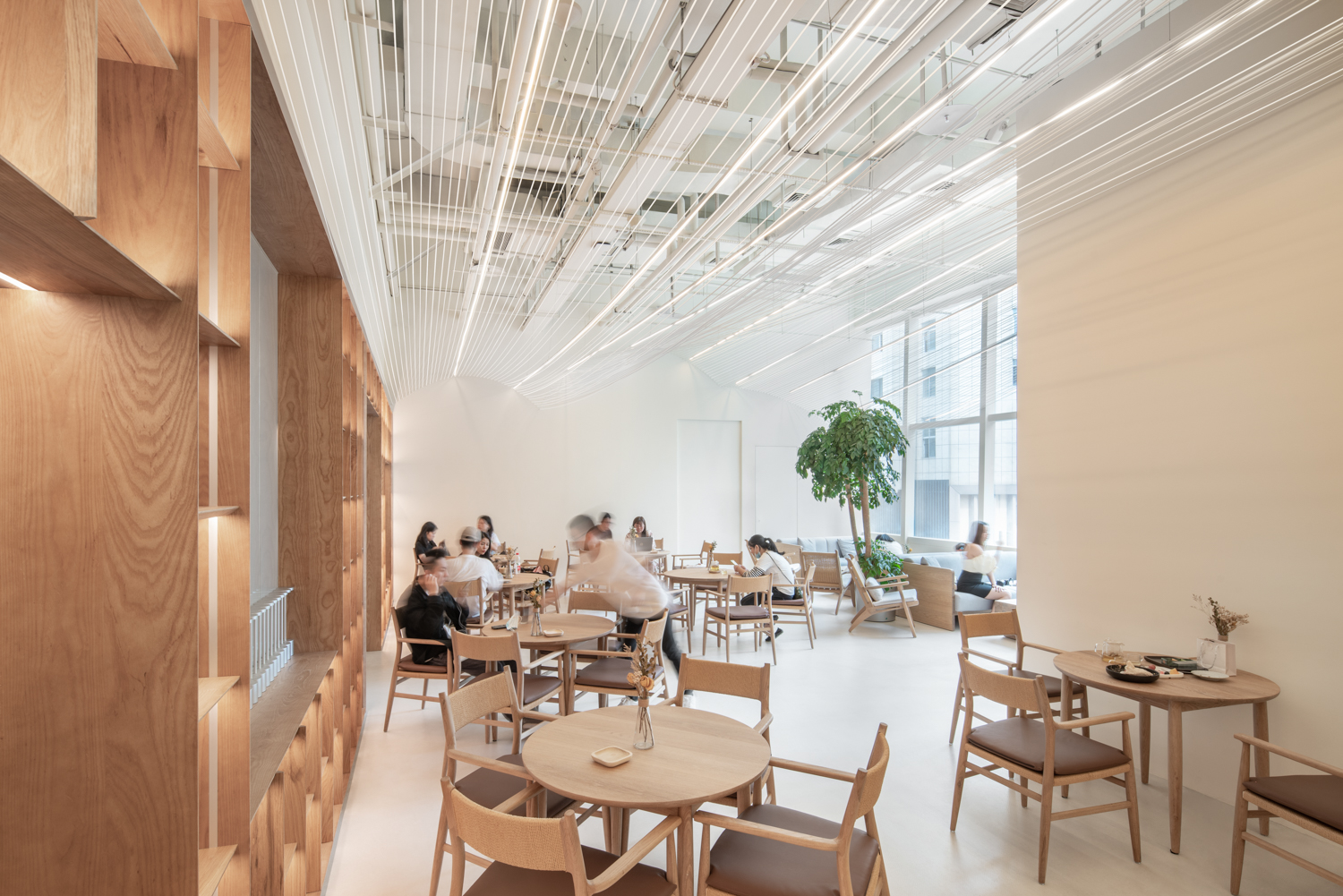
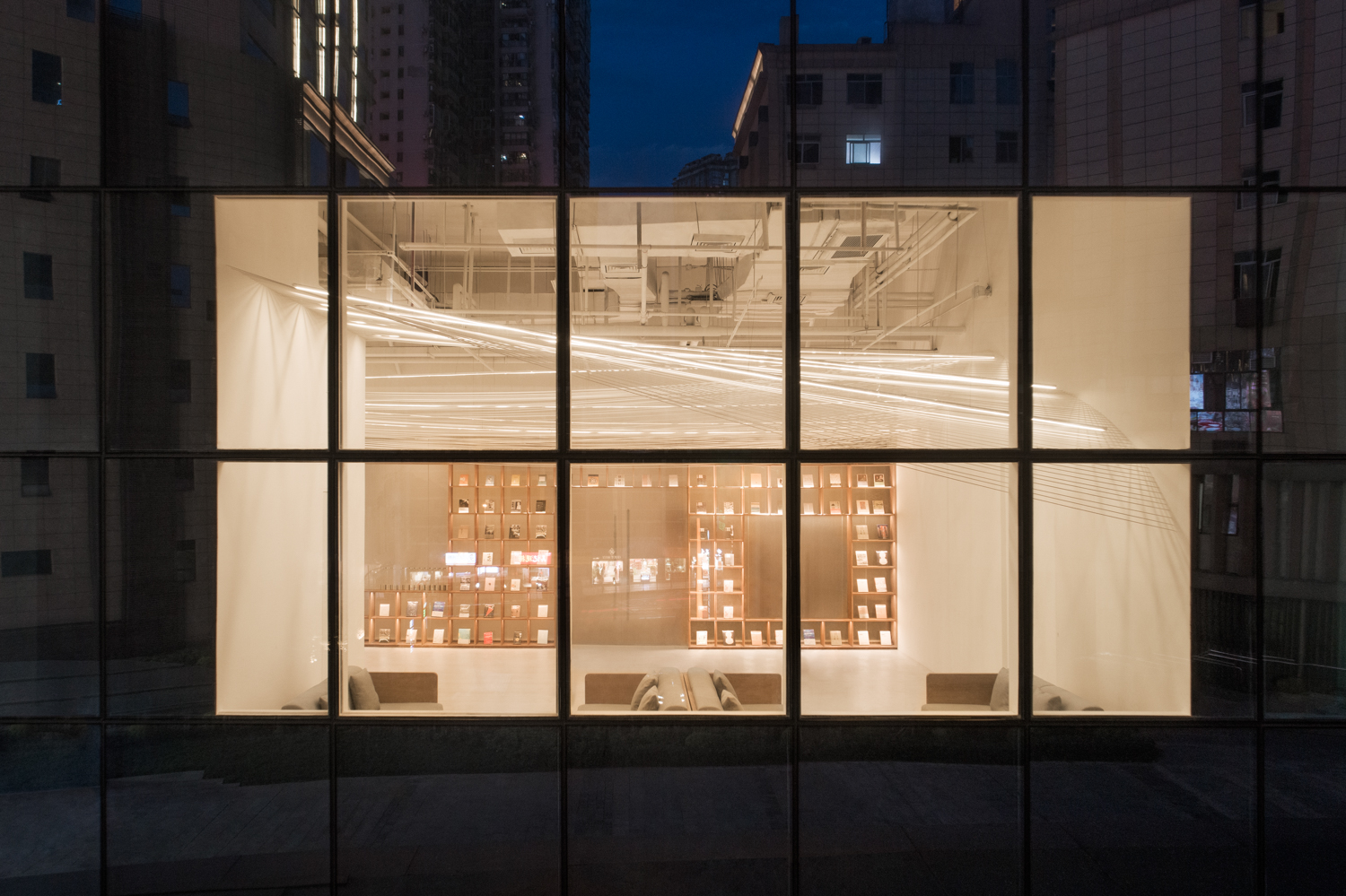
At the moment, only the restaurant and cafe on the second floor are open, but hopefully, we will get to see The Glade with its fully operated program soon.

