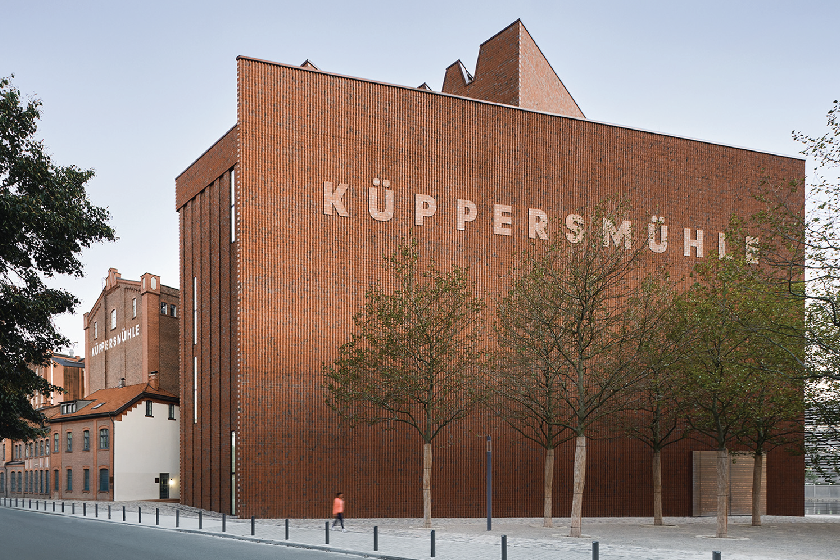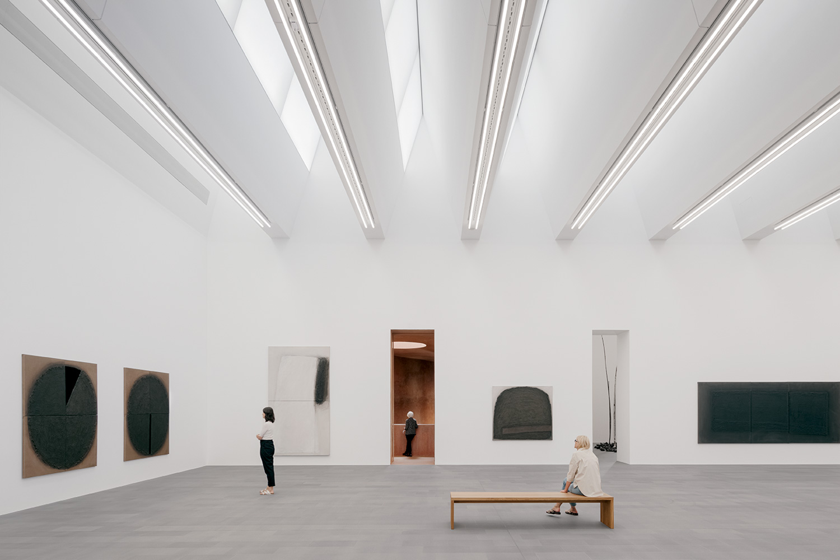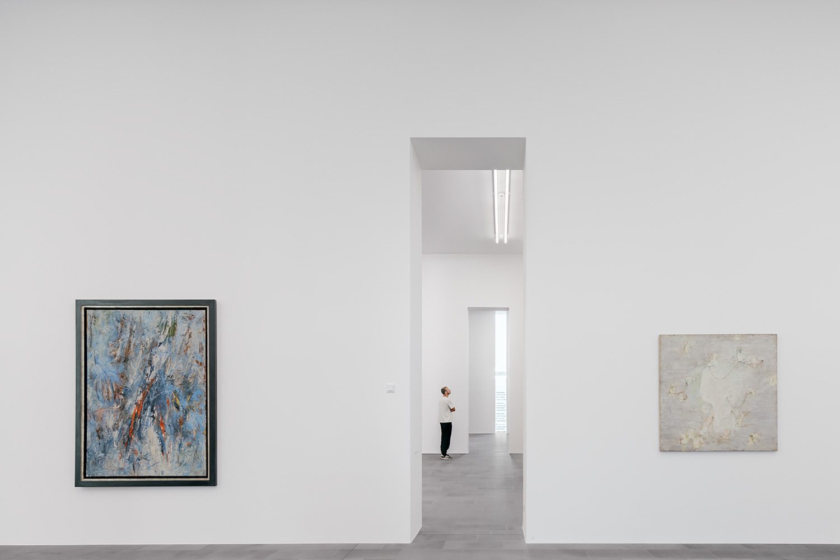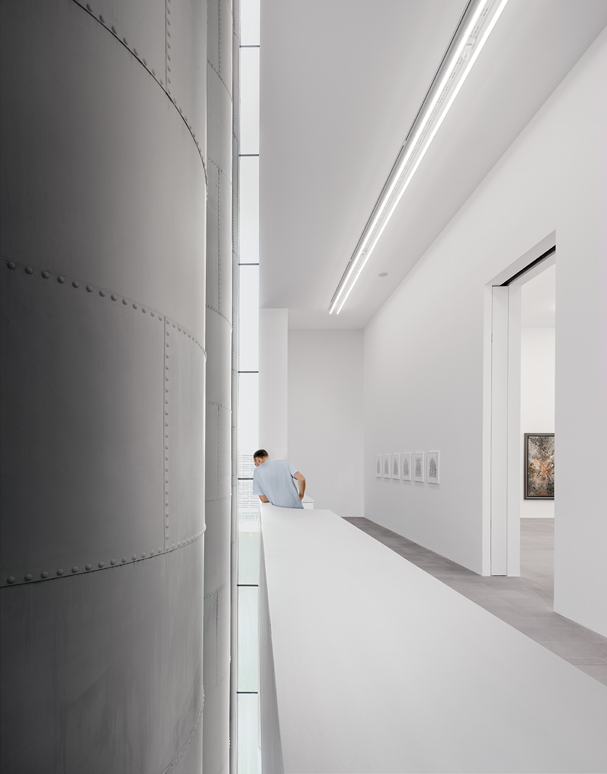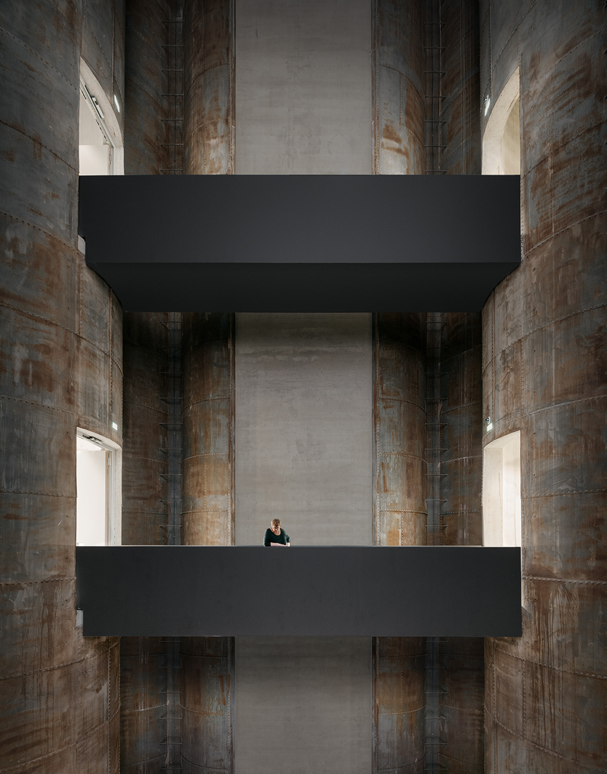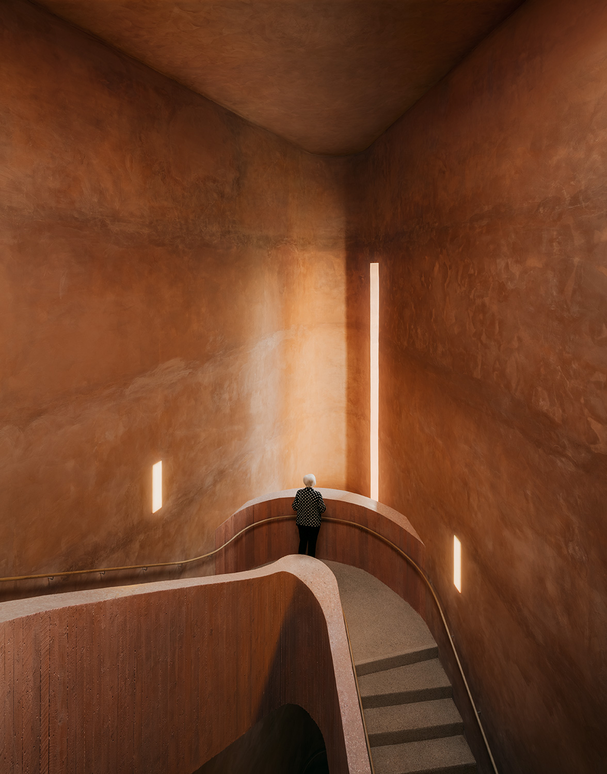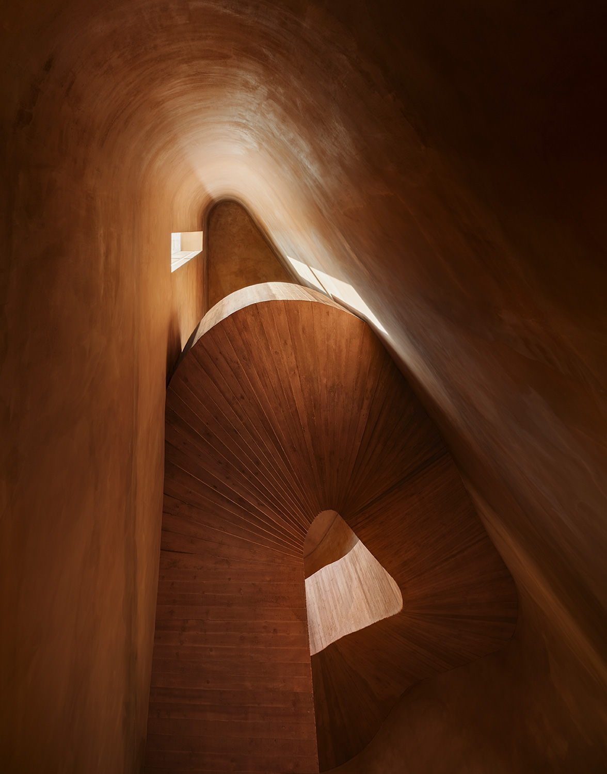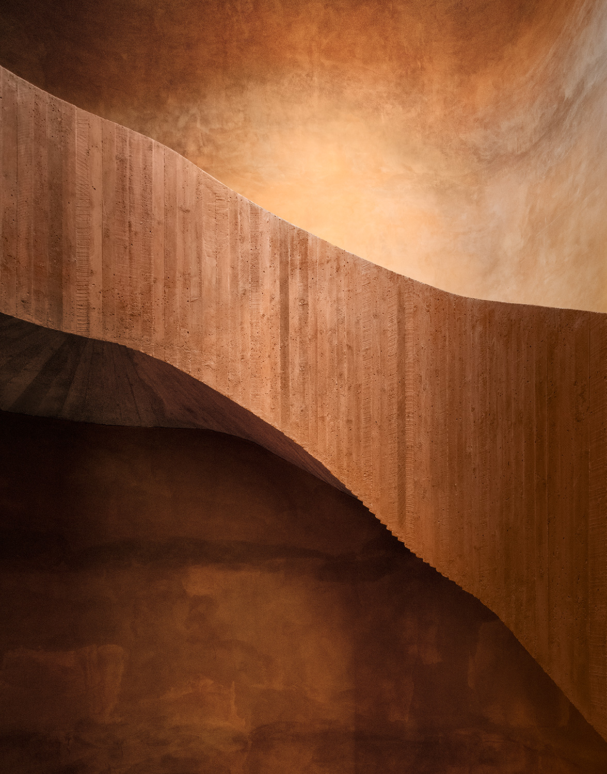HAVING TRANSFORMED THE DEFUNCT RICE MILL INTO ‘MKM MUSEUM KÜPPERSMÜHLE’ IN 1999, HERZOG & DE MEURON HAS A HAND IN THE MUSEUM ONCE AGAIN WITH THE ADDITION OF THE EXHIBITION SPACE THAT ASPIRES TO KEEP A BALANCE BETWEEN OLD AND NEW
TEXT: KITA THAPANAPHANNITIKUL
PHOTO: SIMON MENGES
(For Thai, press here)
Both sides of the once bustling inner port area or ‘innenhafen’ as it is known as in German of Duisburg, Germany, sits as a part of the Duisburg City Masterplanm designed by Foster and Partners. It is materialized from the ‘Industrial Heritage’ concept, a notion is proposed for a city built upon the balance between the old and the new. Herzog & de Meuron furthers the concept through the addition of MKM Museum Küppersmühle they designed in 1999, which at first glance, looks as if it had always been a part of the museum since the day of its conception.
The rice mill in the bread basket of the Ruhr District was originally constructed in 1860 and has seen numerous additions particularly at the west-facing boiler house and the east-facing silo. These extensions have brought variety of architectural detials to the building. These include the varying heights, which resulted from many attempts to incorporate natural light to the roof structure, the chimney inside the boiler room and the unique-looking silo. The plant was closed down in 1972 and later transformed into MKM Museum Küppersmühle in 1999 before it saw and welcomed another change with an additional 2,500-square meter exhibition space whose construction was completed this year.
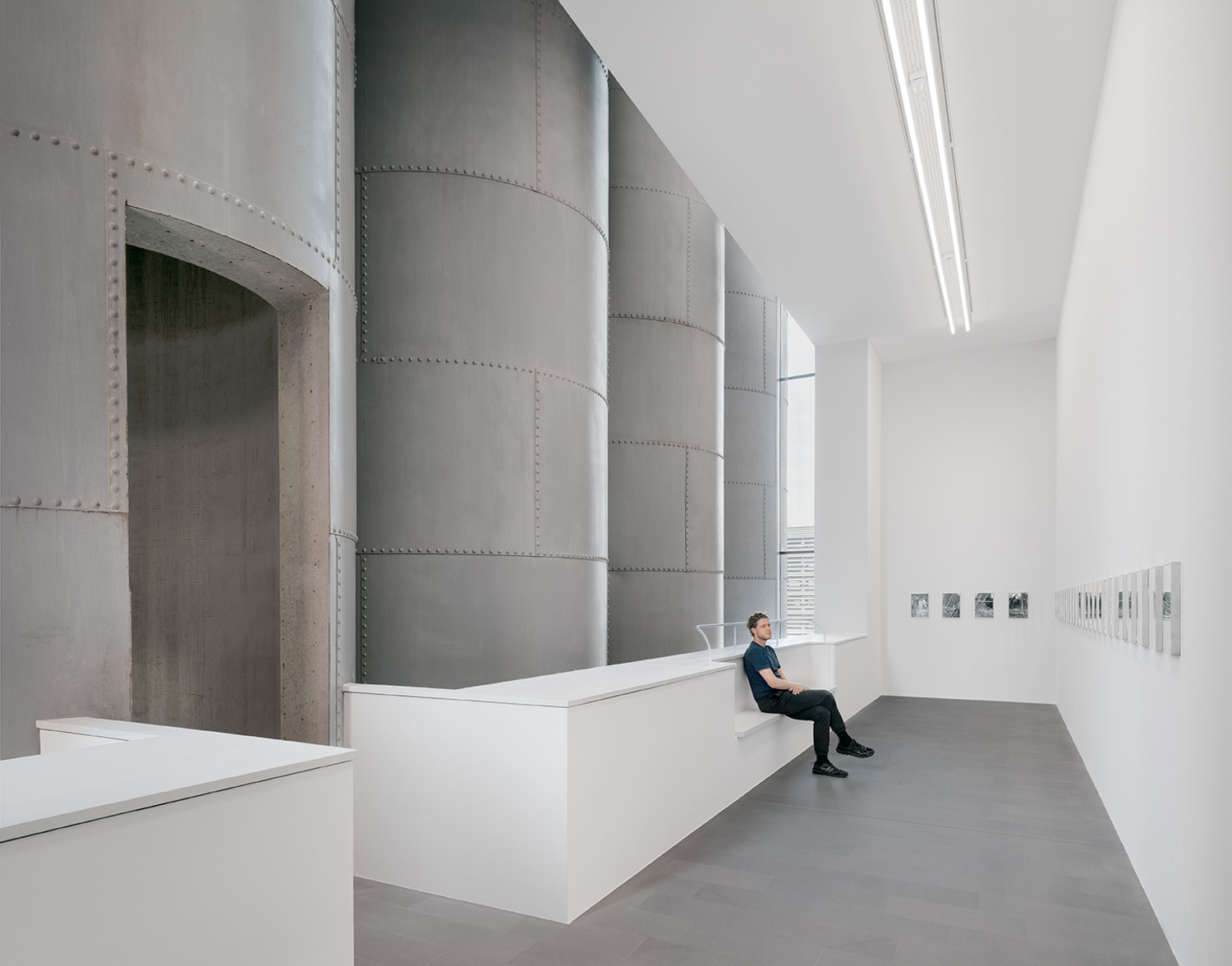
The museum exhibits German post-war art from the ‘ströher collection’ , which puts together art pieces from all the way back to the 1950s and is now holding over 300 works. The newly-built brick building located on the east wing connects to the original structure via the gigantic silo tower. The architects designed the addition by tearing down parts of the interior of the silo to make more room. A black, steel bridge has been built to connect the spaces together, allowing for the large grey tower to become the key sculptural piece sitting majestically inside the museum’s perimeter. The overall mass of the building consists of three different-looking architectural forms each referencing; the roof’s height, details of the elevation of the stylistic elements of the roof structure, particularly the decision to use the same type of brick that was used for the construction of the original building. A plaza occupies the front of the building facing the highway as a result of the 40-meter setback, perfectly linking the area to the city’s public space.
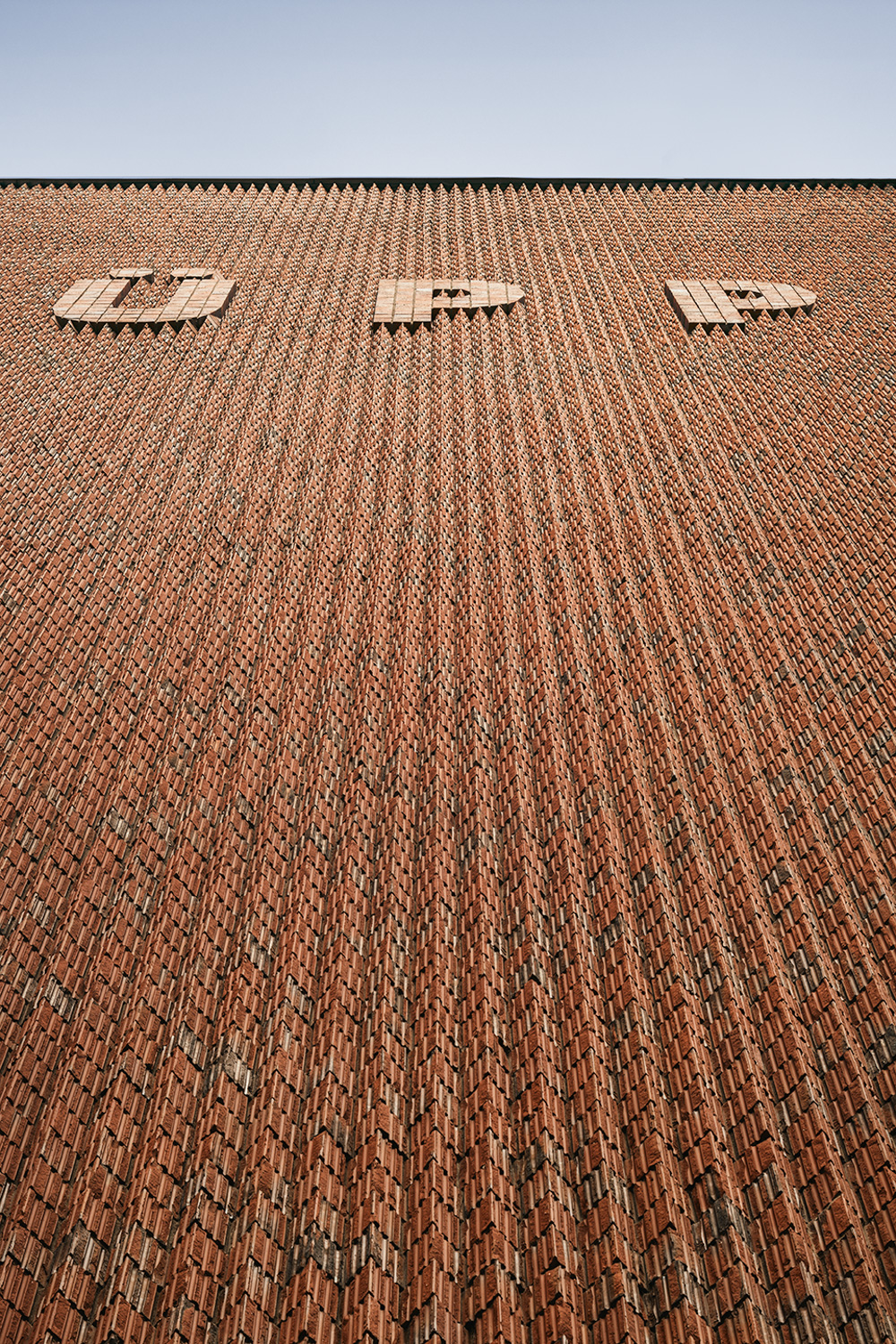
Although by the look of its exterior, the building still preserves the appearance of the factory’s original brick building, the design of the exhibition as a ‘white cube’ bring together a bunch of white walls that do their job to accentuate the displayed art works. A series of long and narrow openings is added to the space to bring in natural light to the exhibition space while linking the interiors to the view of the dock and the surrounding presence of the river and landscape.
The addition hosts three functional spaces, two accommodating exhibition-related operations and the other houses the office space and the storage facility where art works are kept. The four stories and the underground floor are connected by a spiral staircase, which is the only circulation leading up to the newest exhibition space on the highest floor of the new building. Visitors are able to appreciate the aesthetic of the staircase as they walk and reach the highest floor. The space between the walls and the staircase is tapered, creating a walkway that flows into functional areas on different stories. Openings appear in a calculated sequence, allowing natural light to cast on the brown walls, revealing the coarse wooden texture and an imperfection of forms and surfaces. It appears that the staircase serves as a common ground where the colors and textures of the exterior brick walls and bright white interior of the exhibition space meet; the place where the old and the new collide and move in tandem in one beautiful journey.
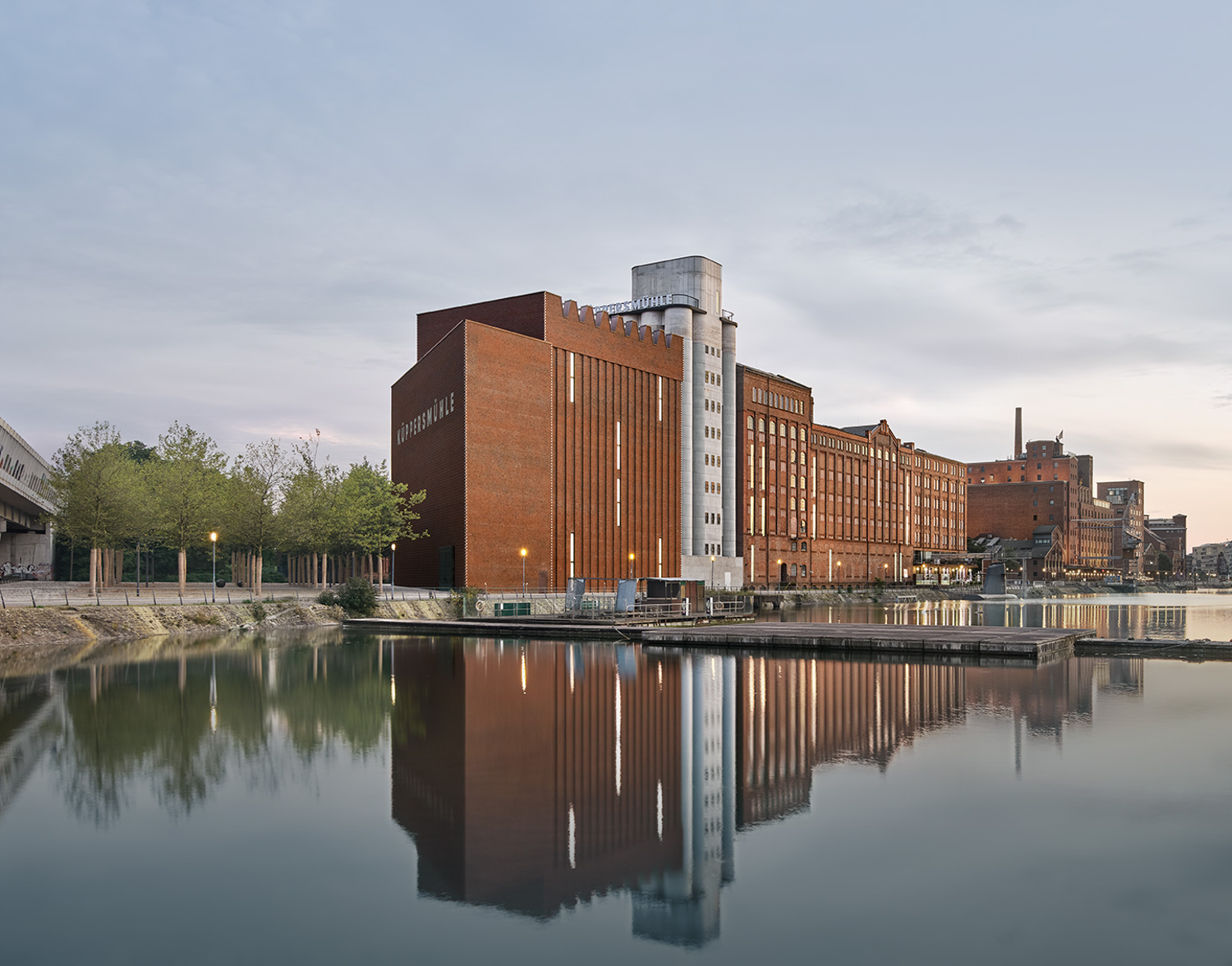
MKM Museum Küppersmühle seamlessly emerges from the context of which it is a part of. The entirety of the newly built architecture exists as a respectful presence to the original building, its urban surroundings and the area’s historical background. The story of the old factory and silo tower isn’t forever buried underneath a ‘newer’ architecture but brought back to life to reminisce the local identity; as a proof of what happened at this place, now made more widely known and prominent for later generations to come.

