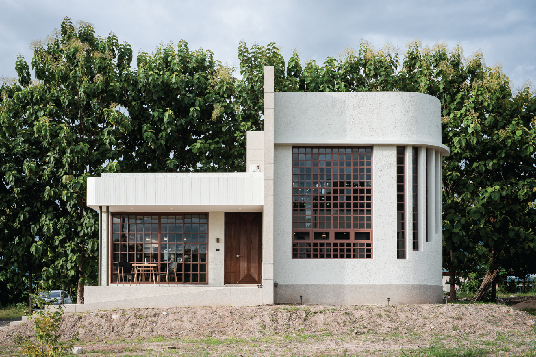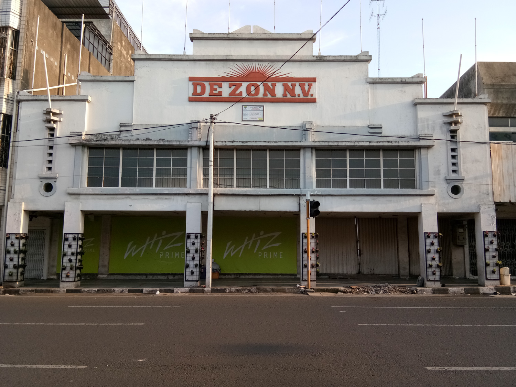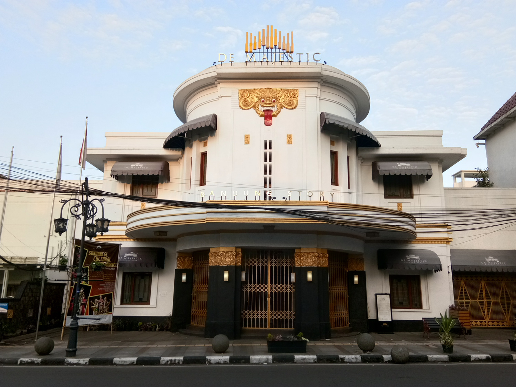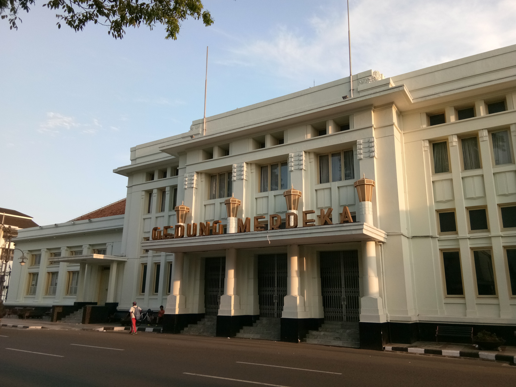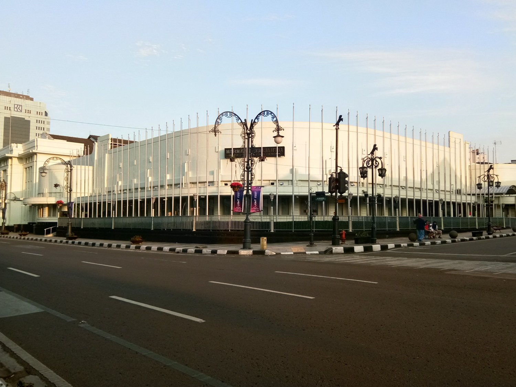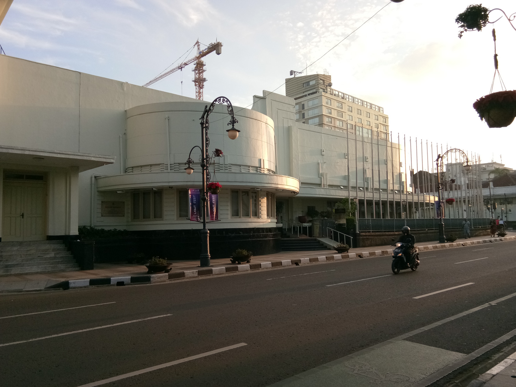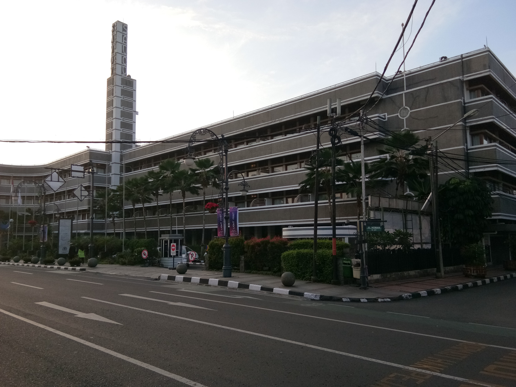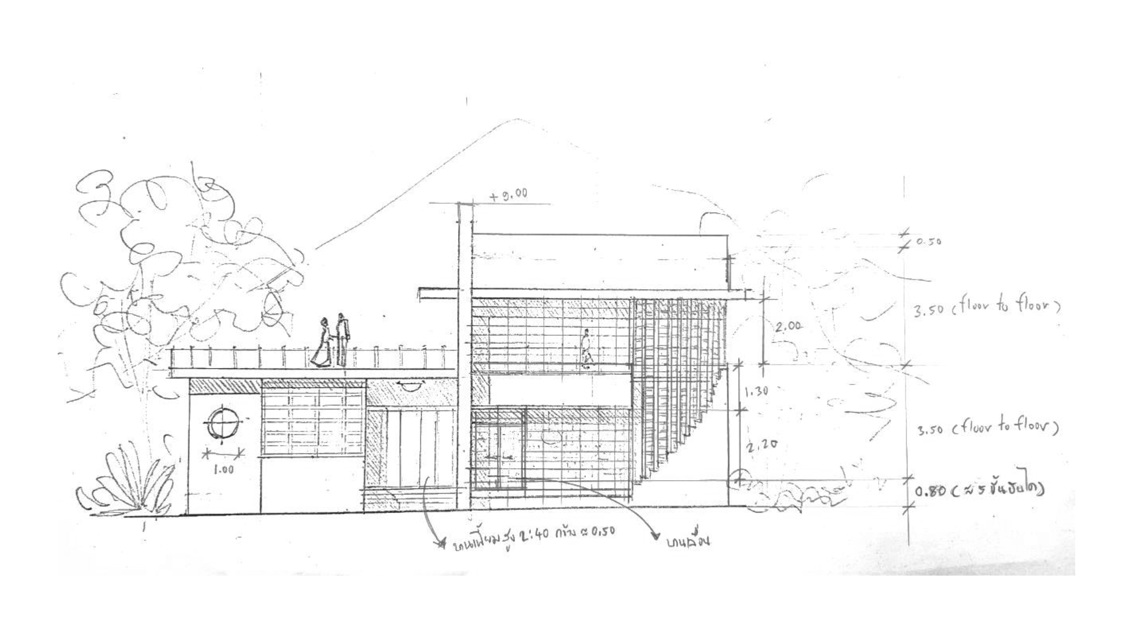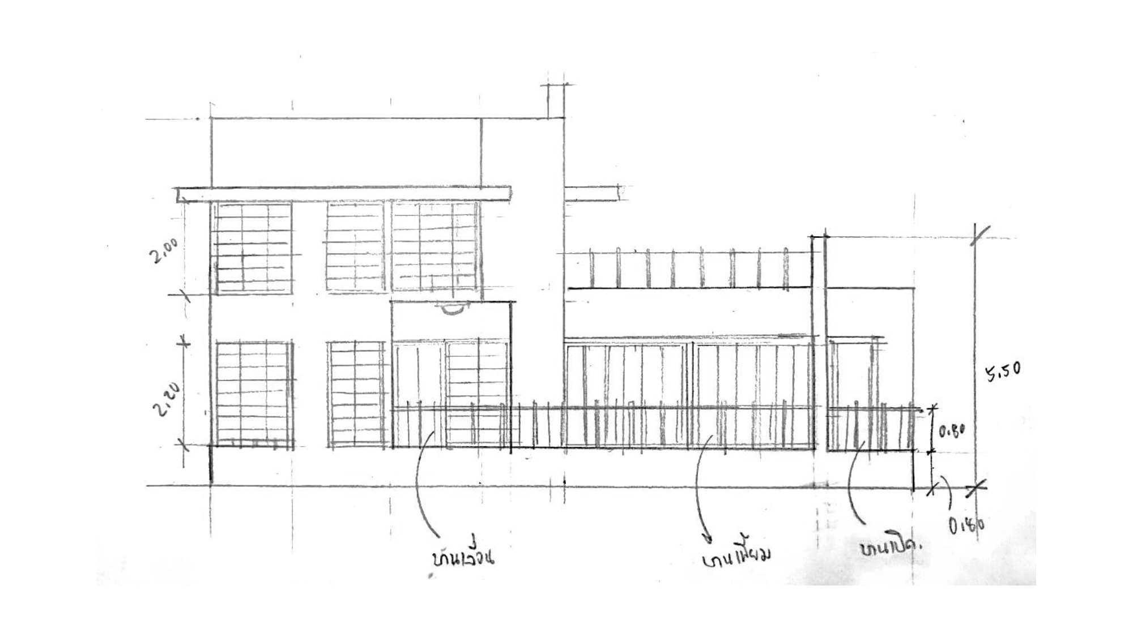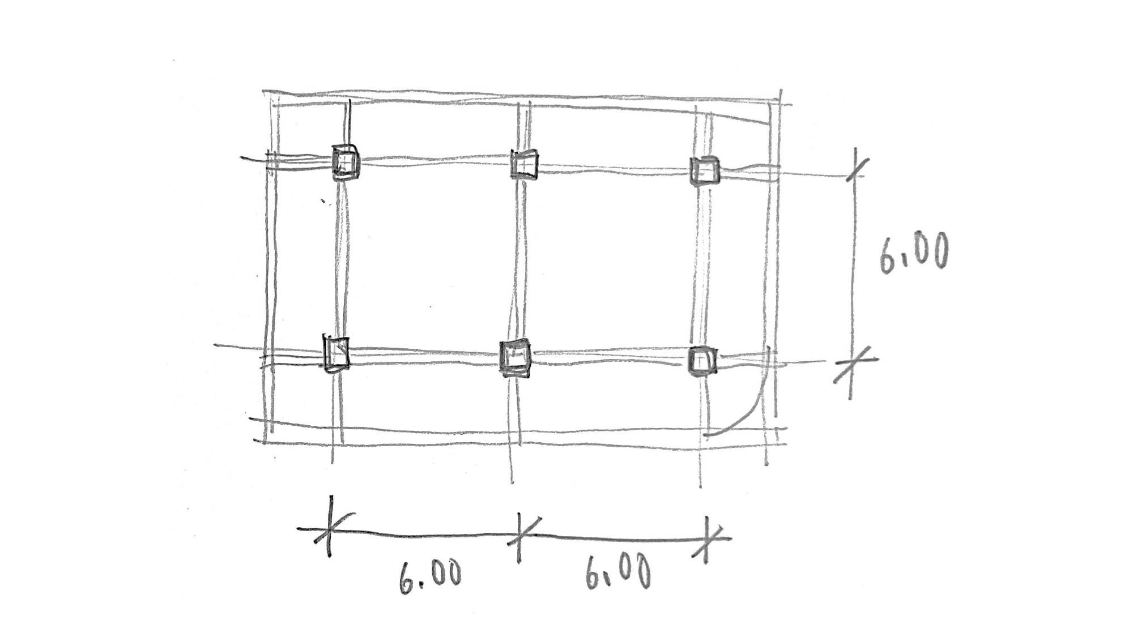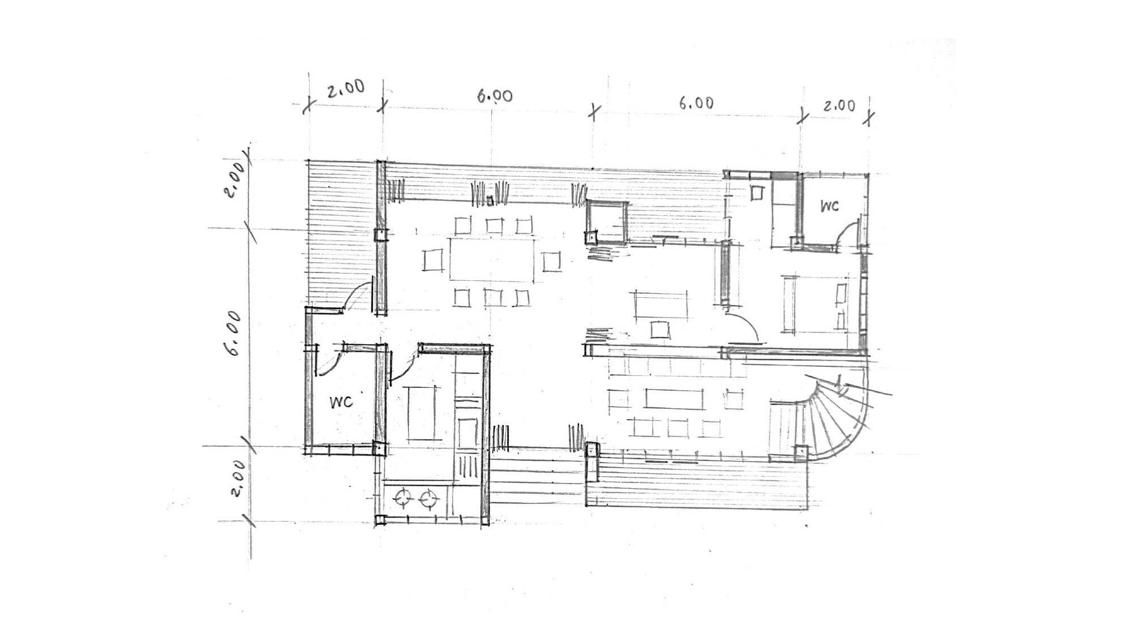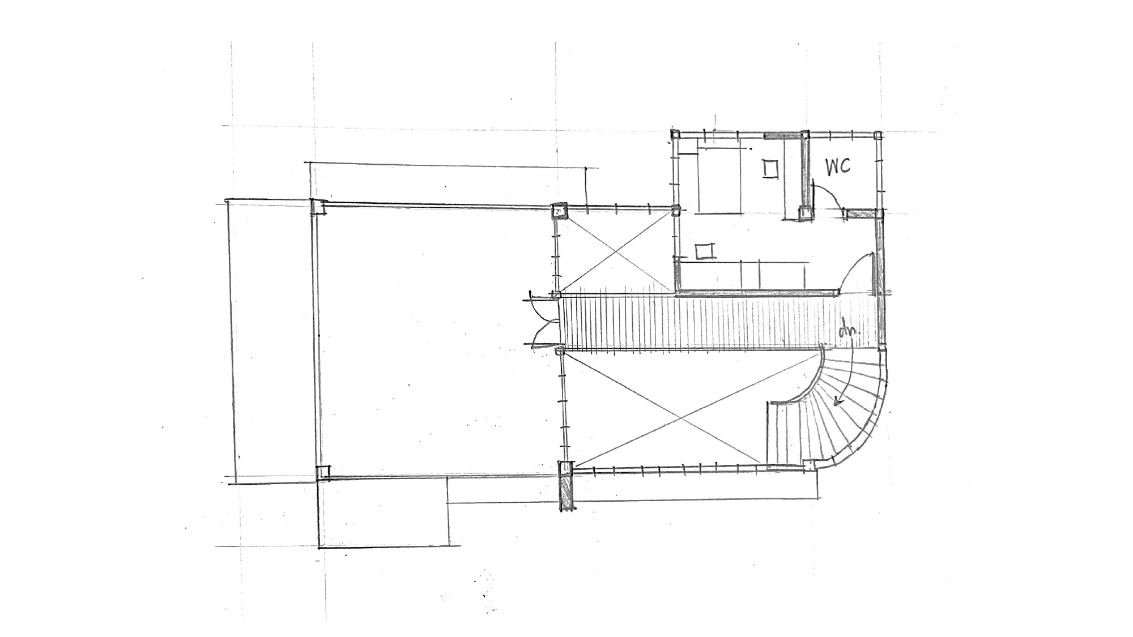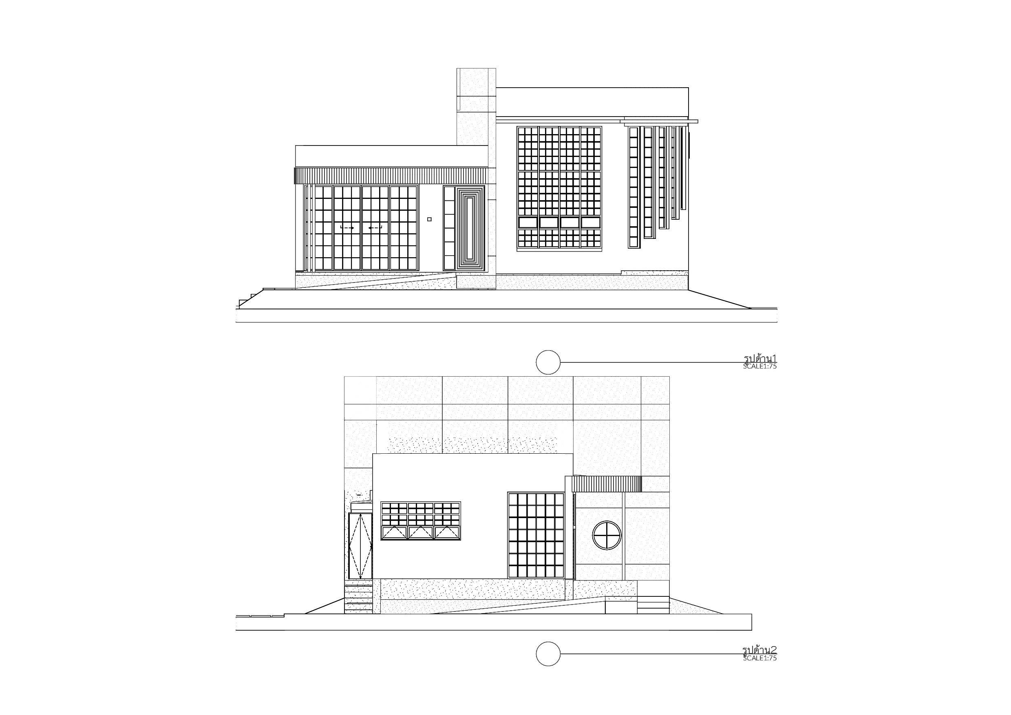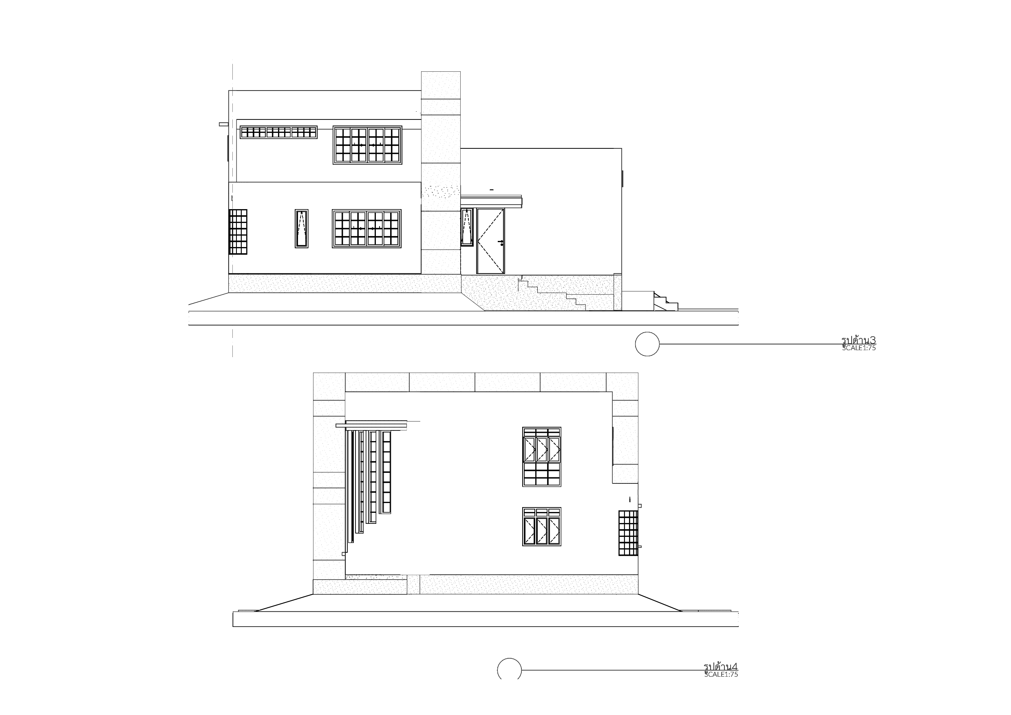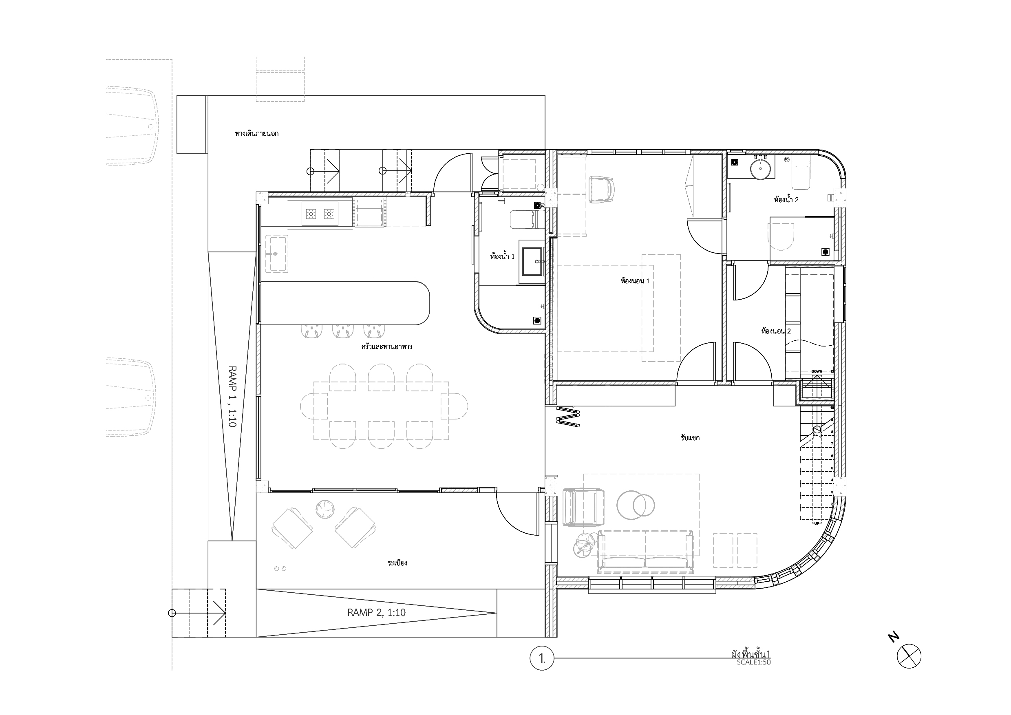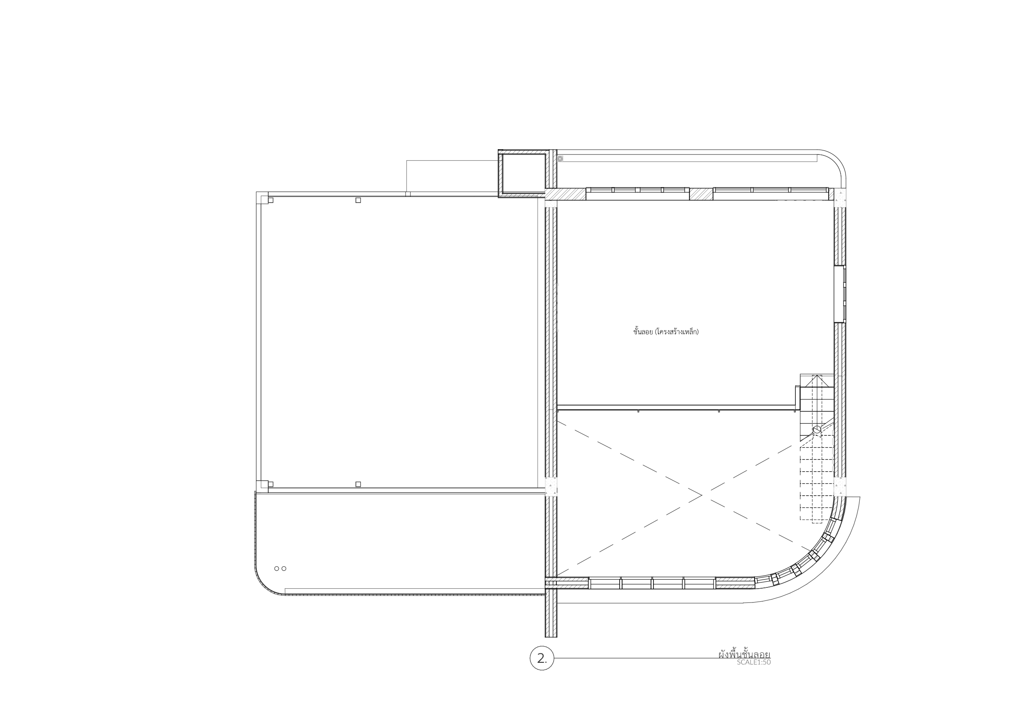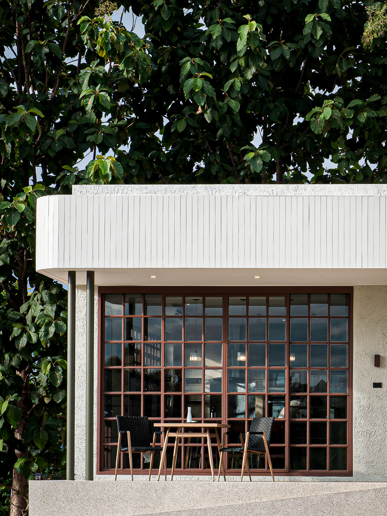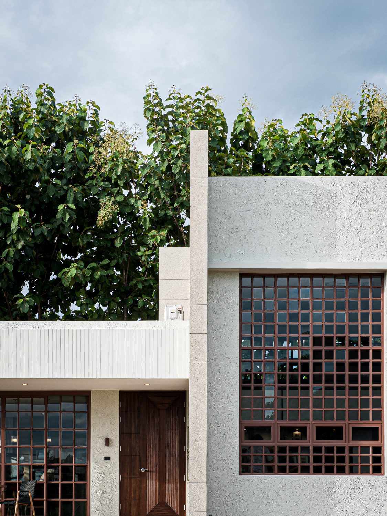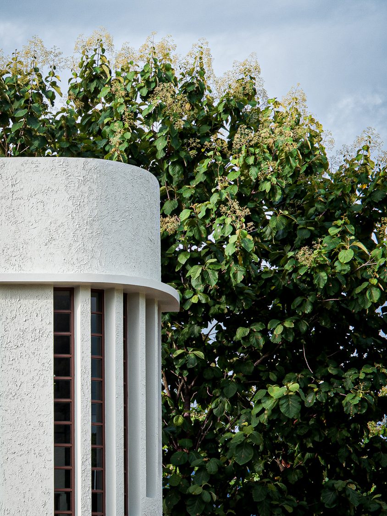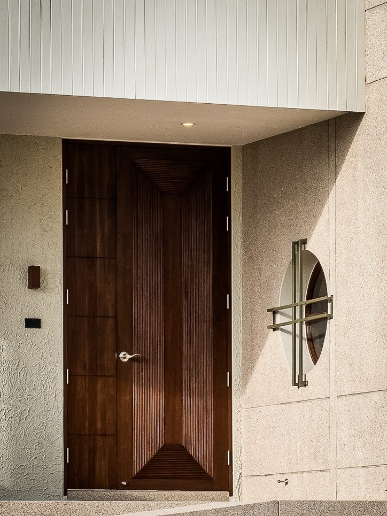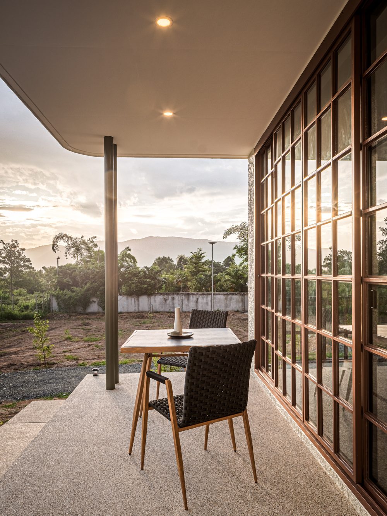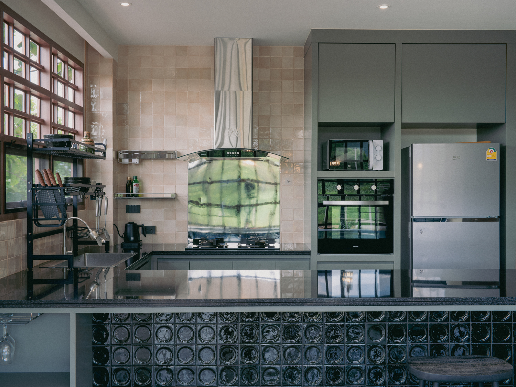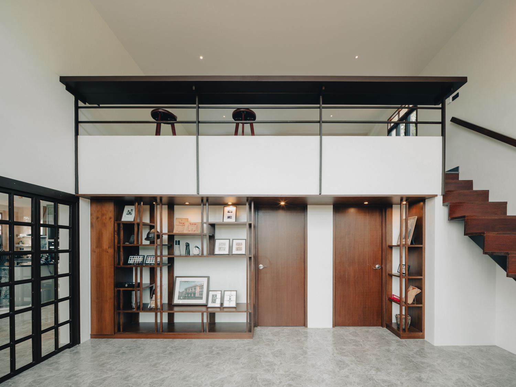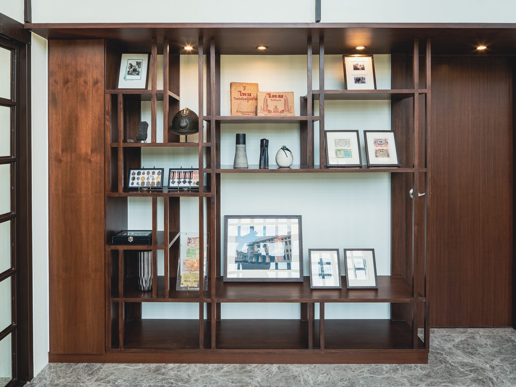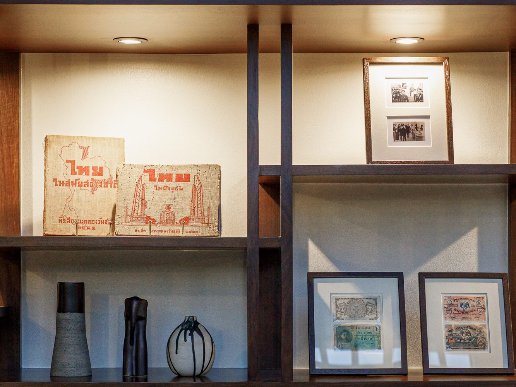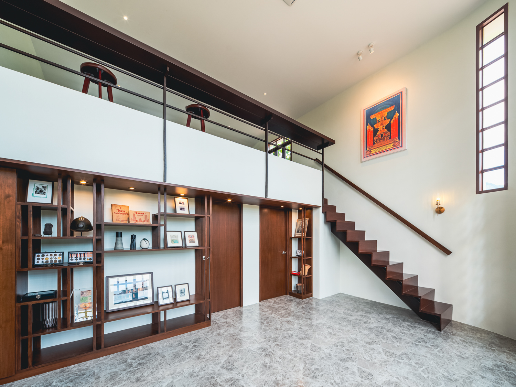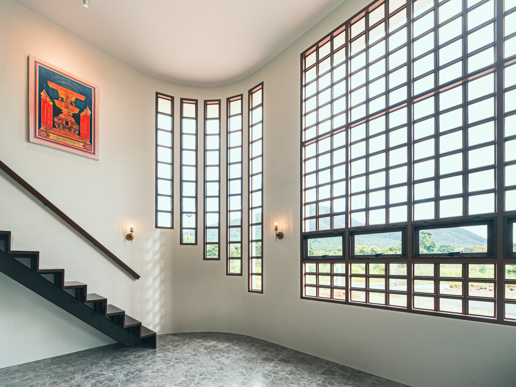CHATRI PRAKITNONTHAKAN, HUES DEVELOPMENT, AND SITTHA LERTPHAIBOONSIRI STRIVE TO FILL THE FORGOTTEN VALUE OF ‘THE ARCHITECTURE OF PEOPLE’S PARTY’ WITH THE SETARA, THE HOLIDAY HOUSE IN MAE-ON, CHIANG MAI
TEXT: PRATCHAYAPOL LERTWICHA
PHOTO: TICHACHART PRADABMUK EXCEPT AS NOTED
(For Thai, press here)
The Setara is a true and brilliant blast from the past. This holiday house in Mae-on, Chiang Mai, is eye-catching due to its clean, polished proportion and form, adorned with simplistic geometric forms that embrace and utter Modernist and Art Deco architecture. These styles were blossoming in Thailand during between 1932 and 1947, it is what Chatri Prakitnonthakan, professor and architectural academic defines as the ‘architecture of the People’s Party’.
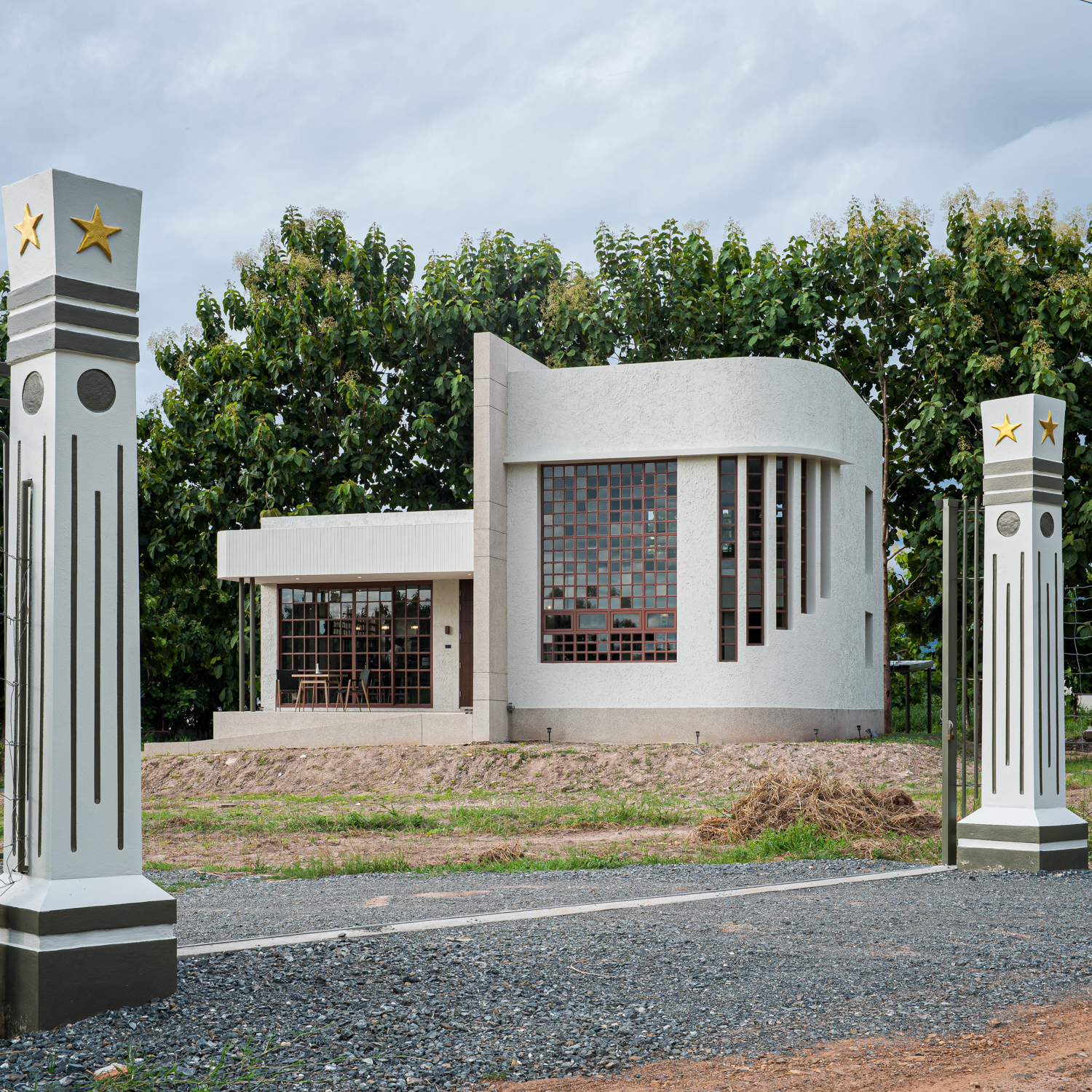
Sittha Lertphaiboonsiri, the owner of the house, tells us about the reason behind the nostalgic spirit of this modern home and how it originated from his personal connection with this particular type of architecture since he was young.
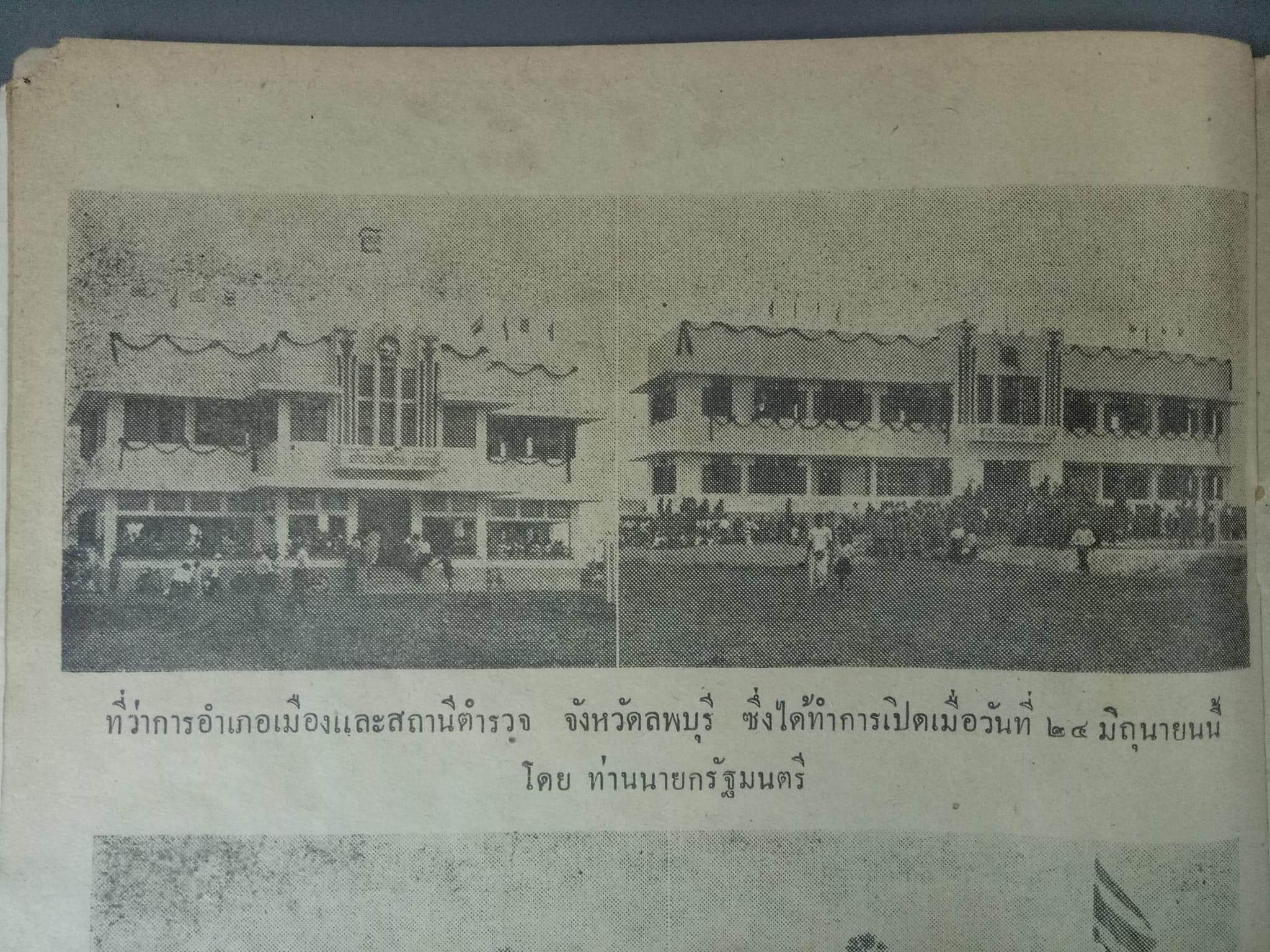
Art Deco building in Lopburi | Photo courtesy of Sittha Loetphaiboonsiri
“I was born and brought up in Pra Phuttabat Self-Built Commune, Thailand’s first redistributive land policy by People’s Party situated in Pra Phuttabat district of Saraburi province. I began my school life in Lopburi, the province, which in 1940, was known as the new capital under the People’s Party Government. Both places were home to many Art Deco buildings whose historical values deserve to be appreciated and conserved, especially by the locals.’
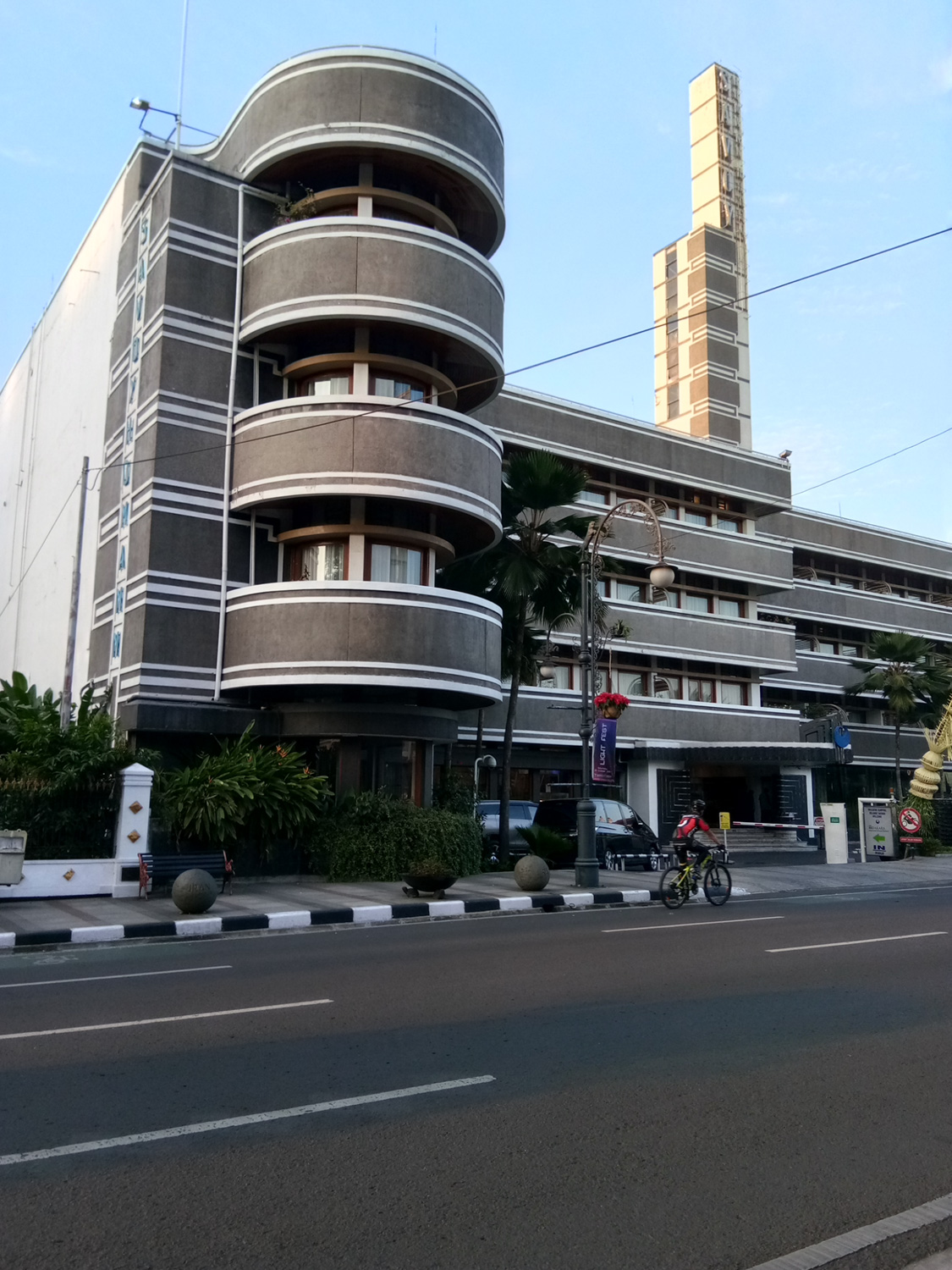
Art Deco architecture in Indonesia | Photo courtesy of Sittha Loetphaiboonsiri
Art Deco architecture in Indonesia | Photo courtesy of Sittha Loetphaiboonsiri
Having spent a portion of his life in Indonesia to study and conduct research, his passion for Art Deco architecture only grew, particularly after he came across buildings that were constructed during the 1920s and 1903s as a part of the infrastructure renovation project initiated by the Dutch colonial government.
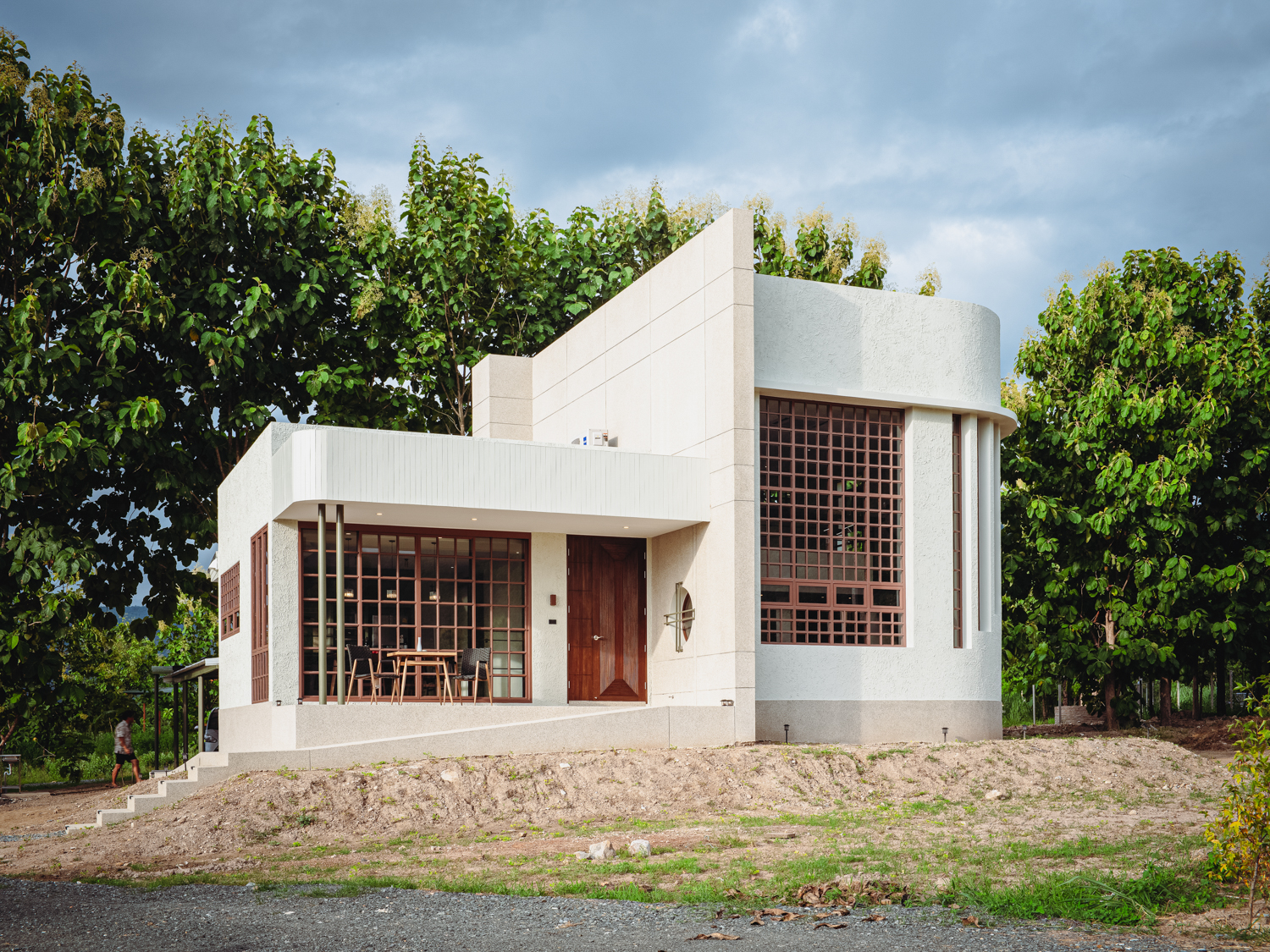
When the time came for the creation of his own vacation house, Sittha decided to use this type of architecture for the design inspiration. The name ‘The Setara’ means ‘equality’ in bahasa Indonesia, reflecting the architectural attributes of Art Deco architecture in Thailand and Indonesia that are absent of symbols and ornamental details that are usually used as an expression of social class, and instead hold an implication of the countries’ developmental trajectory. Chatri Prakitnonthakarn, the author of ‘Arts and Architecture of the People’s Party: Symbols of Politics and Ideologies’ and HUES Development, a Chiang Mai-based architecture firm, are the architects of the house.
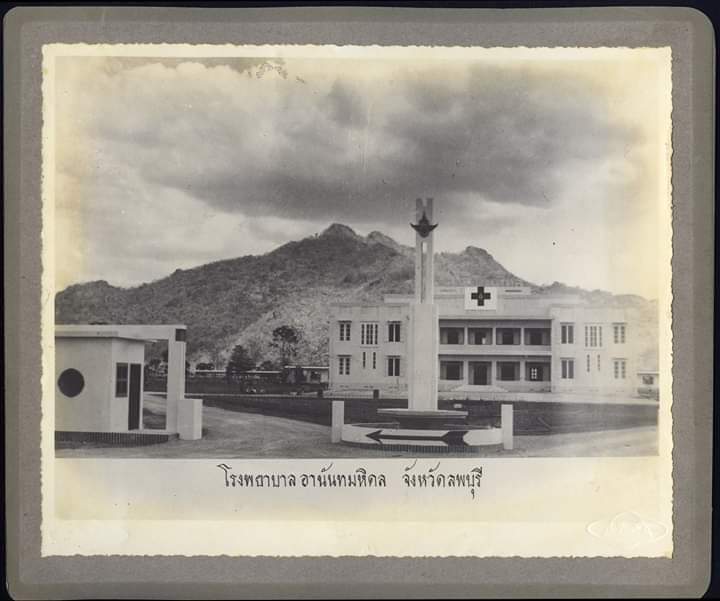
Ananda Mahidol Hospital in Lopburi | Photo courtesy of Sittha Loetphaiboonsiri
The first step of the design begins with Chatri’s development of the sketches using various, distinctive elements of the Medical Operation Building and Surgery Building (now a part of the Dental Building) of Ananda Mahidol Hospital in Lopburi. The area consists of the province’s biggest cluster of Art Deco architecture (constructed in 1937 under the Phraya Phahonphonphayuhasena administration), which serves as the inspiration of many of the house’s architectural compositions. The influence appears in the form of curved walls, windows with small, repeated panels, to the porthole window, which is the most distinctive element of the Surgery Building’s architecture, as well as the concrete panels, streamlined lines and symmetric arrangement of architectural elements of the Medical Operation Building.
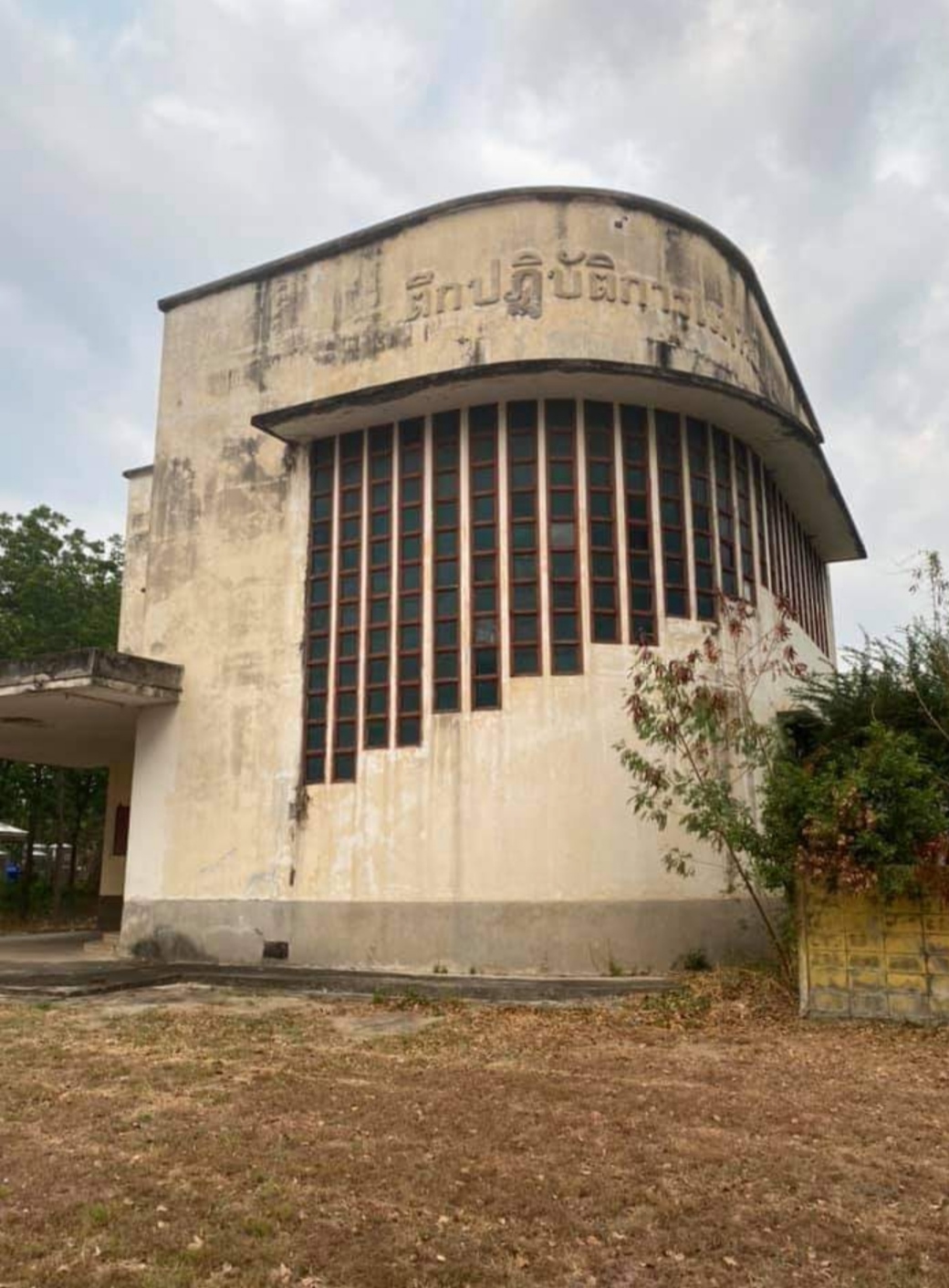
The Medical Operation Building of Ananda Mahidol Hospital in Lopburi | Photo courtesy of Sittha Loetphaiboonsiri
“I chose the two buildings to be our point of reference after I met with Sittha for a number of times while we were visiting the actual buildings together. We were both impressed by their architectural details and characteristics. The Medical Operation Building is actually a fairly modern Art Deco architecture. If you look at the Art Deco buildings constructed during the People’s Party Government, most of them are stylistically Neo-Classical or PWA (Public Work Administration), meaning that they have the symmetry, gimmicks and ornaments at the front, or intimidating-looking doors. But the Medical Operation Building would probably be stylistically referred to as Streamline modern within the academic sphere. The layout isn’t symmetrical and the overall appearance contains streamlined curves with concrete panels that are similar to the works constructed in the period after the High Modern era. It’s something we rarely see in Thailand,” explained Chatri.
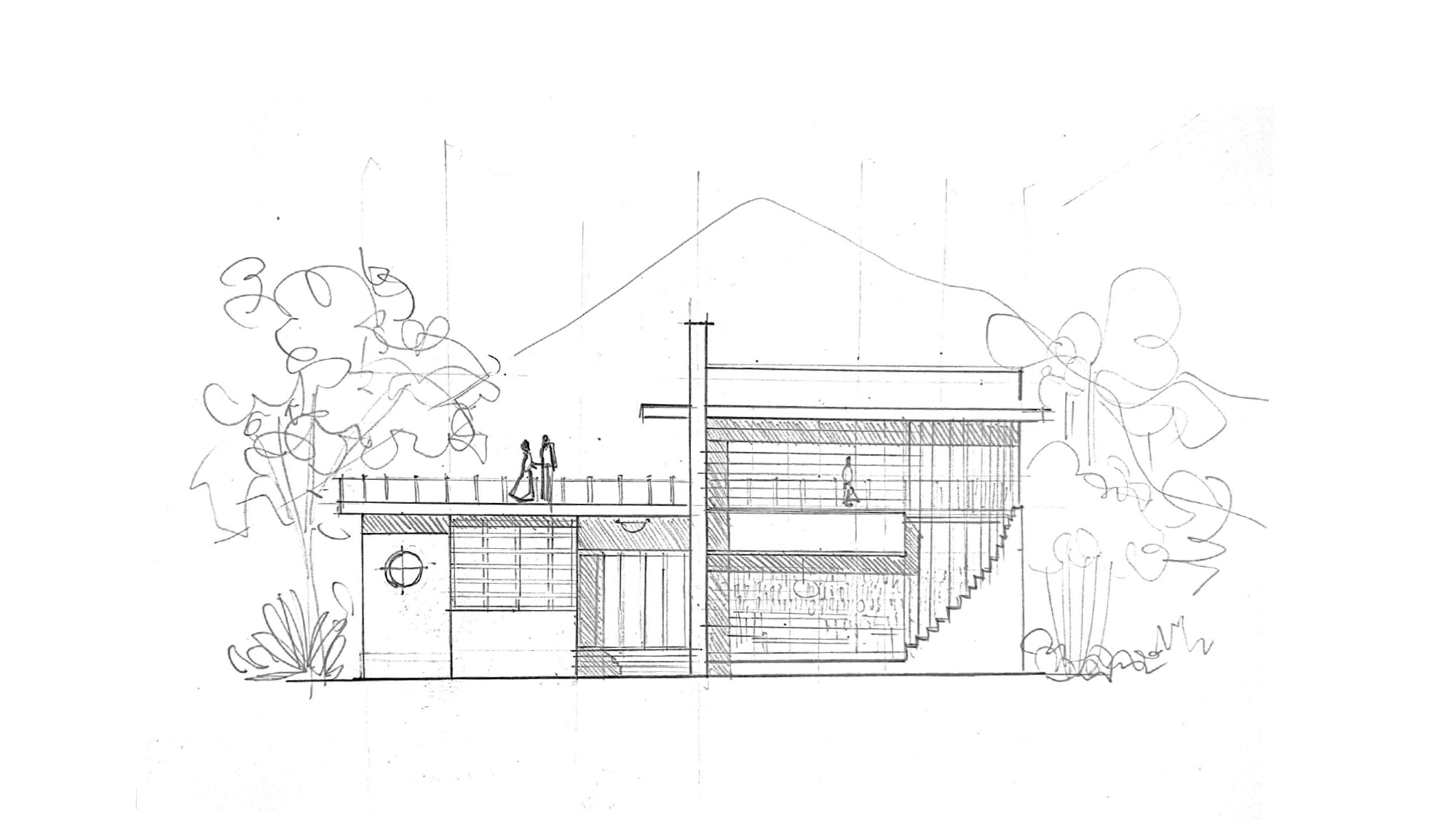
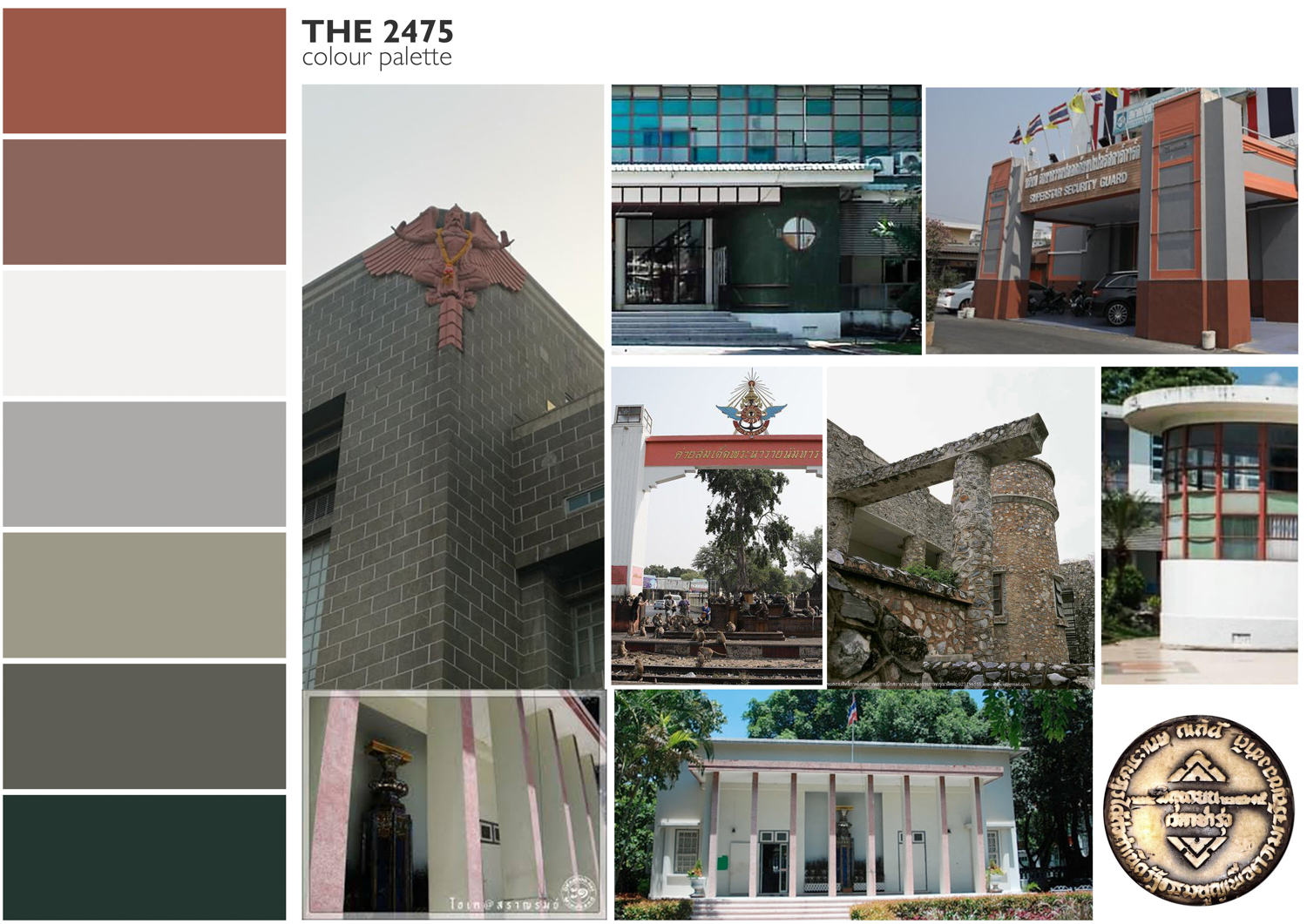
After Chatri was done with the sketches, HUES development came in and turned them into working drawings, and adjusted the functions to fit the site’s context and the owner’s requirements. For instance, the dining area and living space are designed to face the view of the mountains while the scale and compositions of a public building are made smaller and more suitable for a residential structure and its use. The spirit of architecture of the People’s Party is preserved and embellished through the presence of Art Deco patterns and the use of materials that have a similar style and colors to those found in the architecture of the People’s Party. Not only that, the team from HUES development included a symbolic element by designing the house to have six columns situated on the 6×6-meter grid. The walls are designed to curve at 0.6 meter radius, referencing the number ‘6’ of the People’s Party’s 6 Principles.
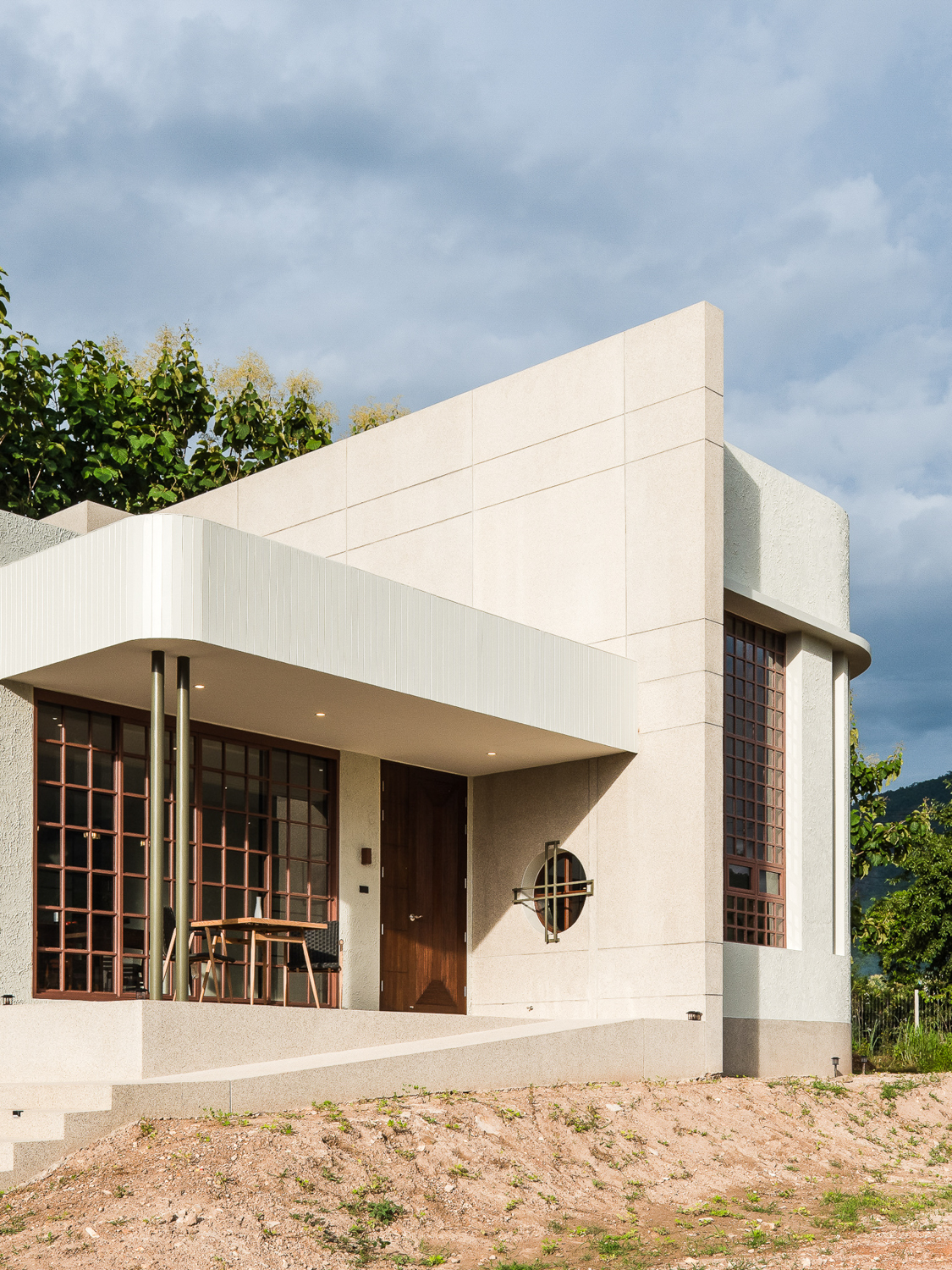
We asked Sittha about the driving force behind the house’s nostalgic reference.
“I chose the two hospital buildings not just for their architectural values and beauty, but also for their merits that shine a light on the People’s Party’s intention to ensure greater peace and security for Thai people, which are essentially a part of the Six Principles. Through the construction of a large number of hospitals and healthcare facilities in many provinces nationwide, their goal was to improve people’s living standard. The Setara is like the embodiment of my ideology and identity, shaped throughout the time since I was a kid until I graduated, through this experience of going back into the past to revisit and rediscover parts of myself and history that were lost and went missing along the way,” Sittha eloquently summarized.
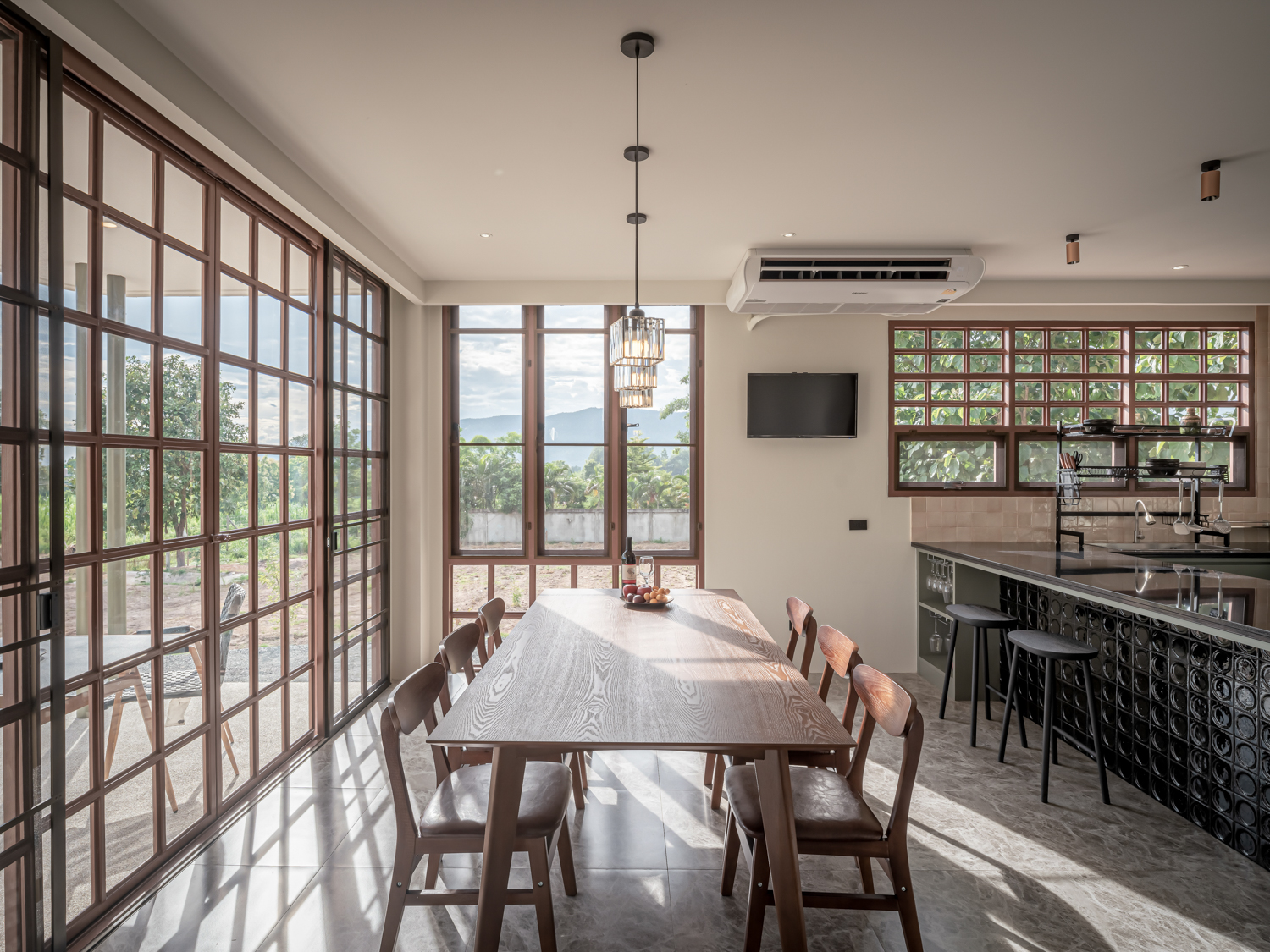
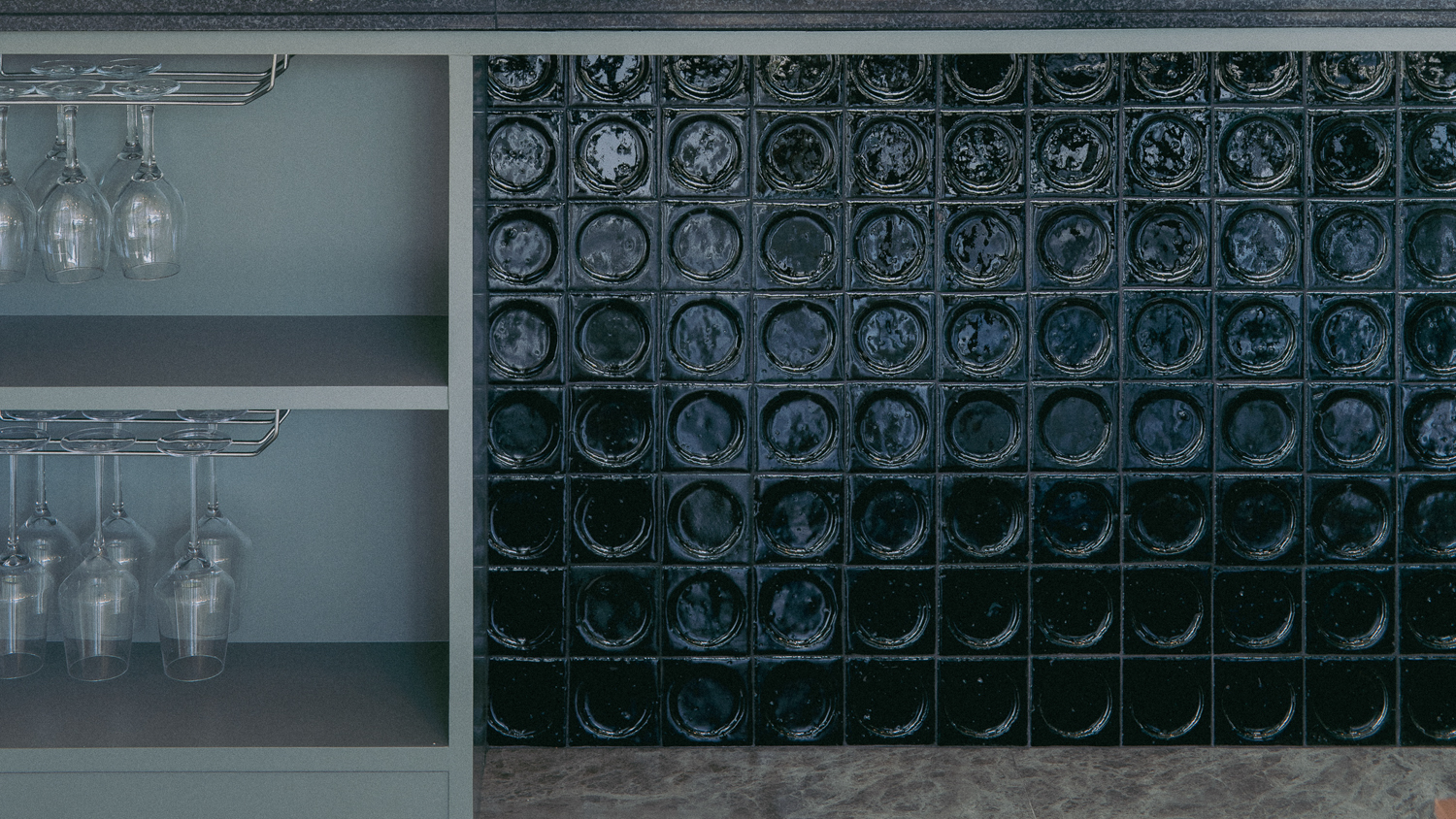
Chatri was one of the people who was a part of the project since its inception, when it was just ideas and sketches, had his own reasons for his involvement in the design of the house. “It’s a way of bringing back the values of architecture of the People’s Party in Thailand. After several buildings were dismantled, I want to help advocate the revival of this particular typology of architecture within the context of Thai society, which has always perceived this kind of architecture as worthless and non-Thai. Despite the fact that other architectural creations constructed during the reign of King Rama 5 and King Rama 7, which have obvious western influences, are recognized as a heritage of Thai architecture. The architecture of the People’s Party, however, has never been acknowledged that way or given such status.”
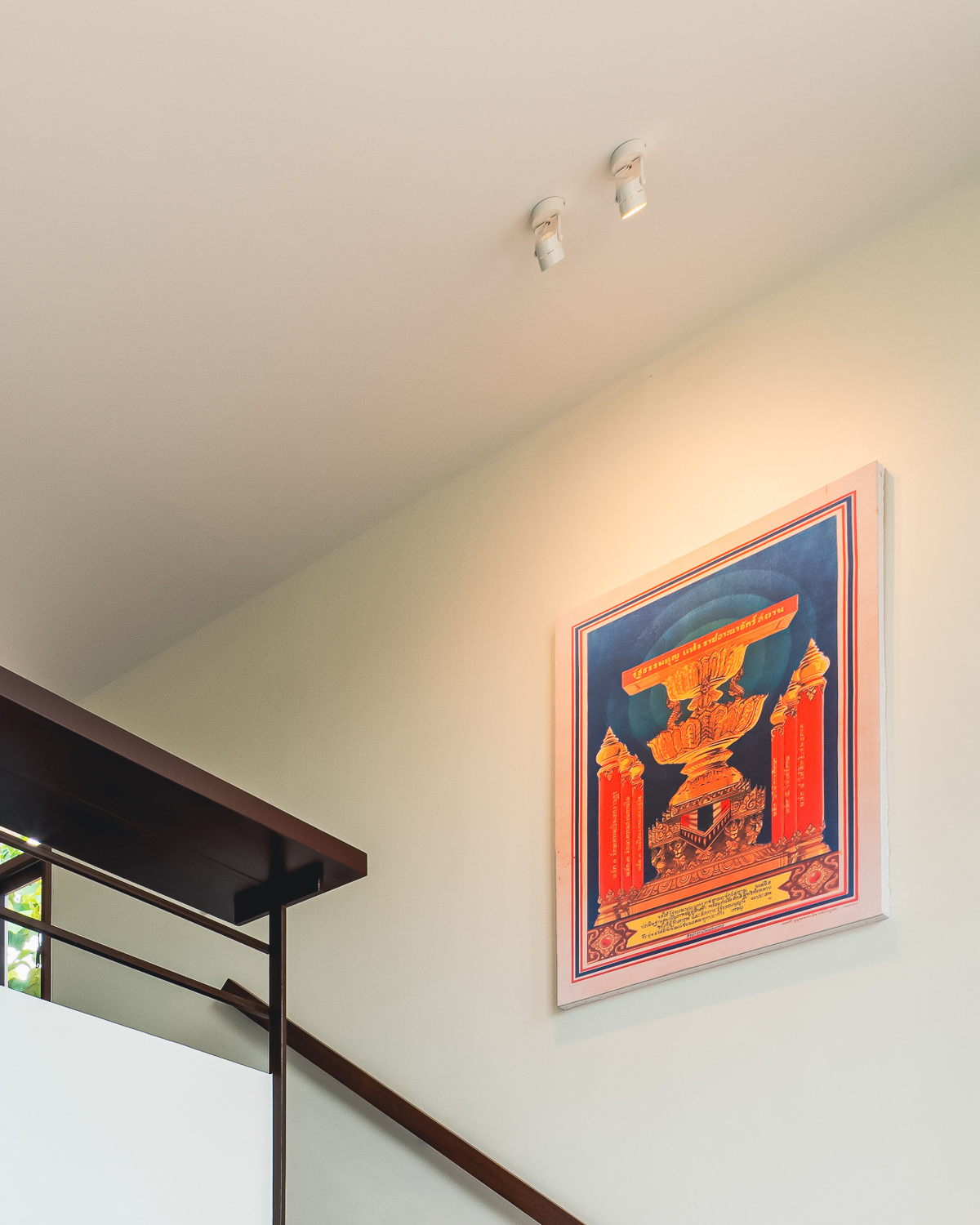
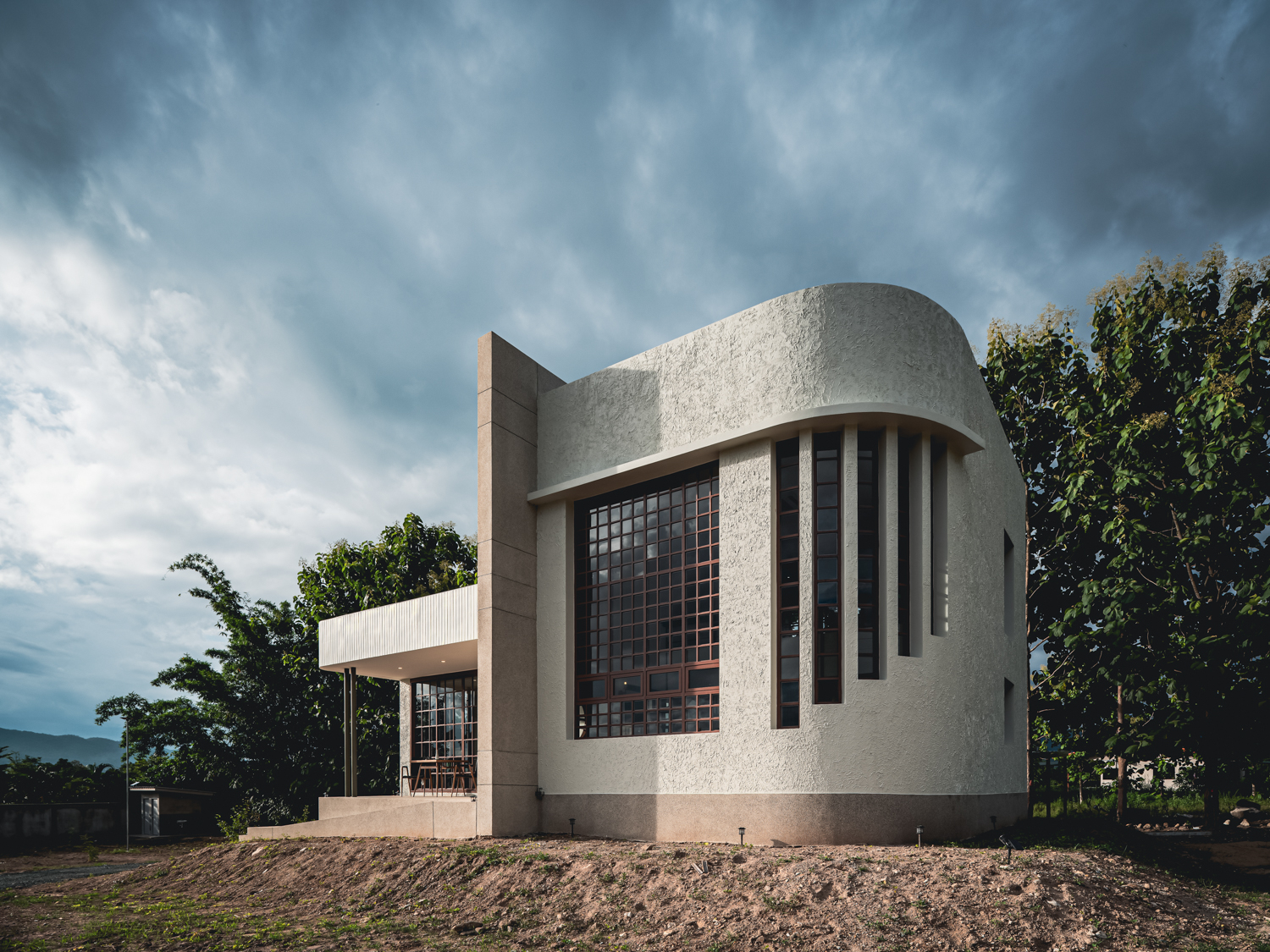
In a way, The Setara helps us realize that the true Art Deco architecture of the People’s Party is still filled with historical values. Its existence and meanings are closely related to the birth of public policies developed and implemented for the betterment of people’s quality of life, which laid the ground for other development that later ensued. It would be a shame if the history and existence of such architectural creations are forgotten and neglected without any care or appreciation.

