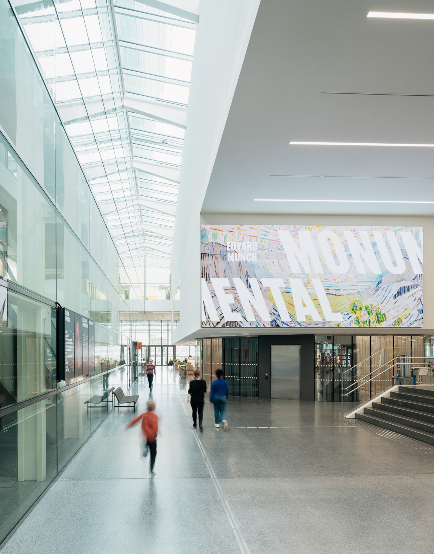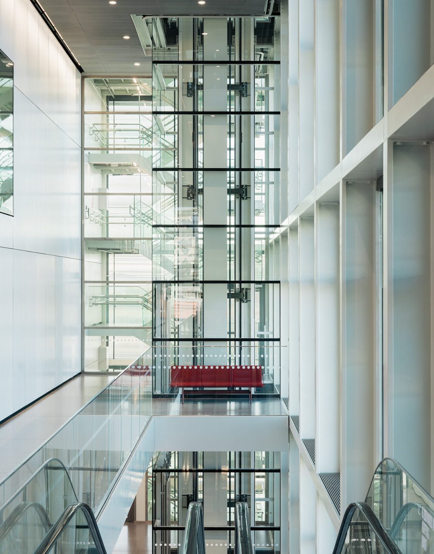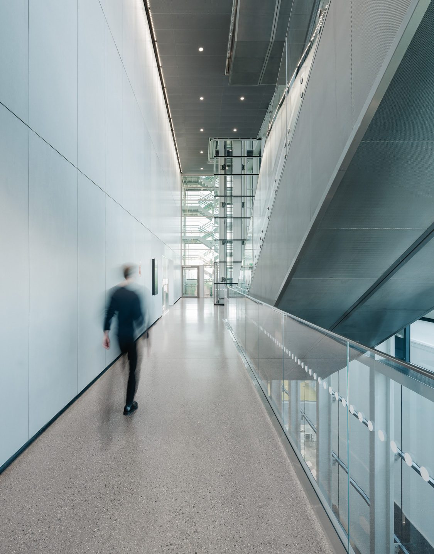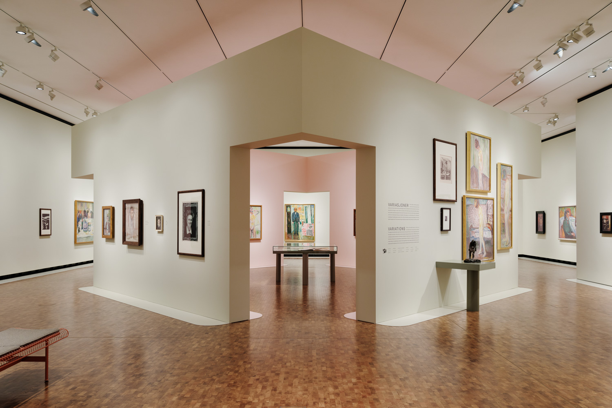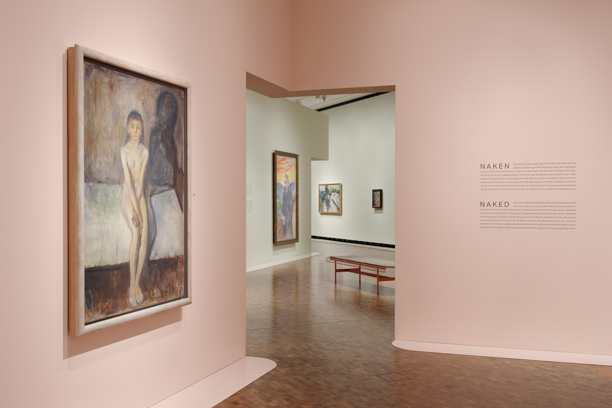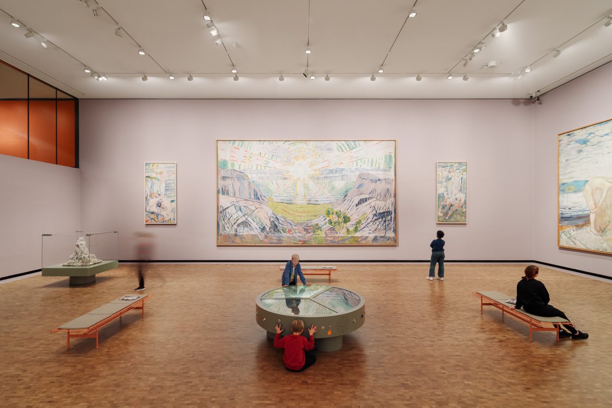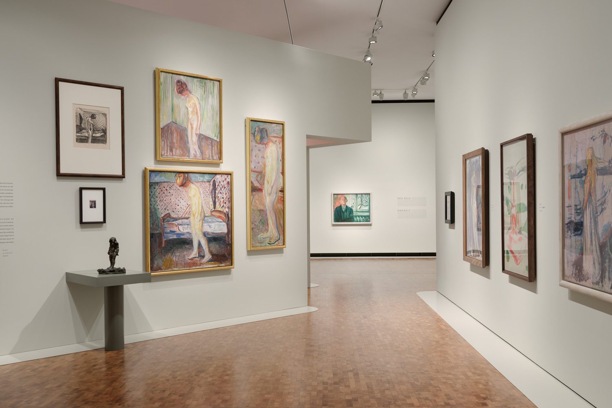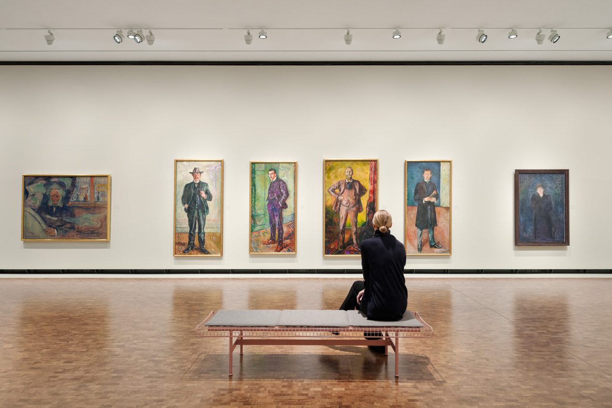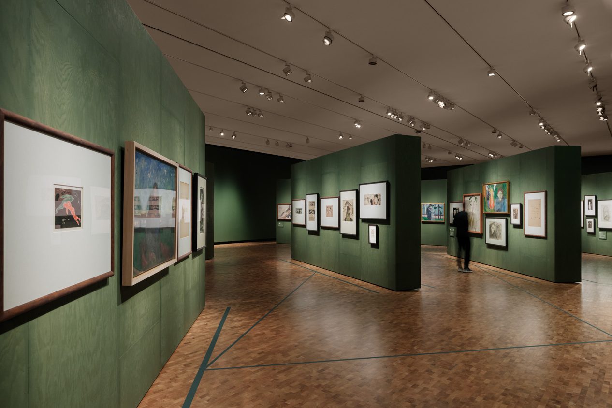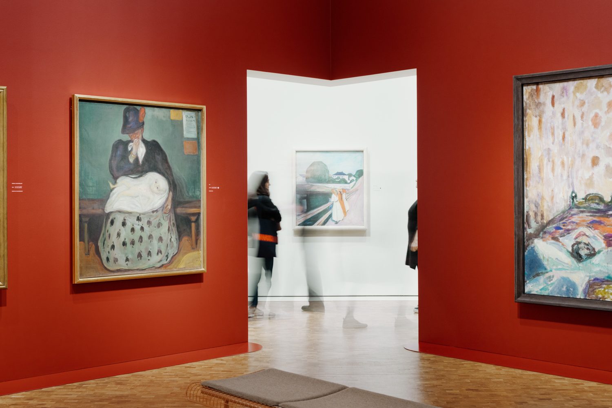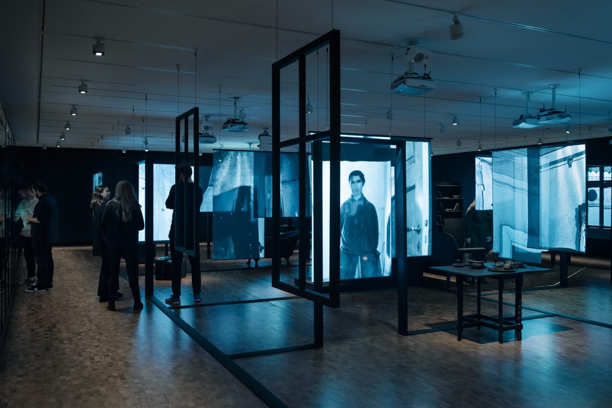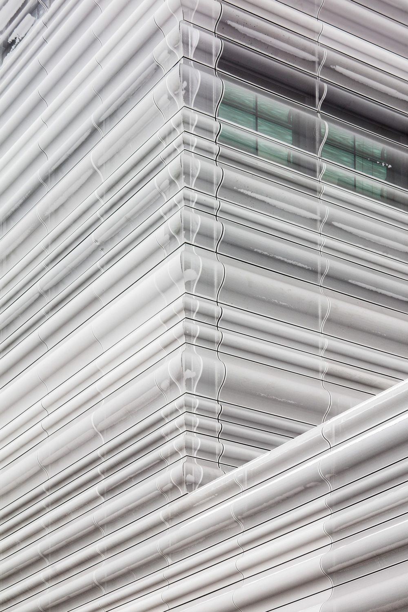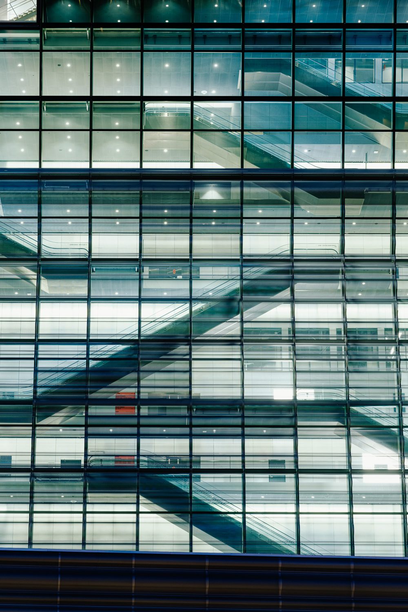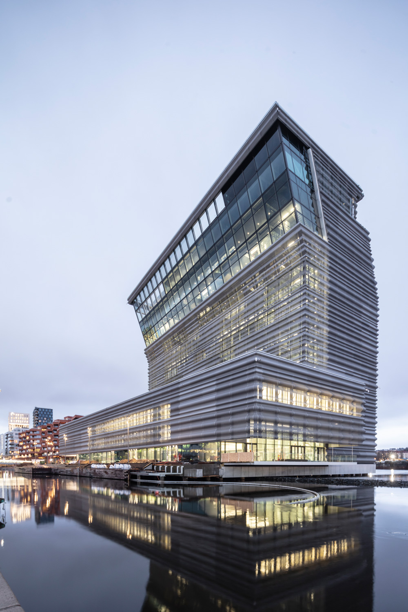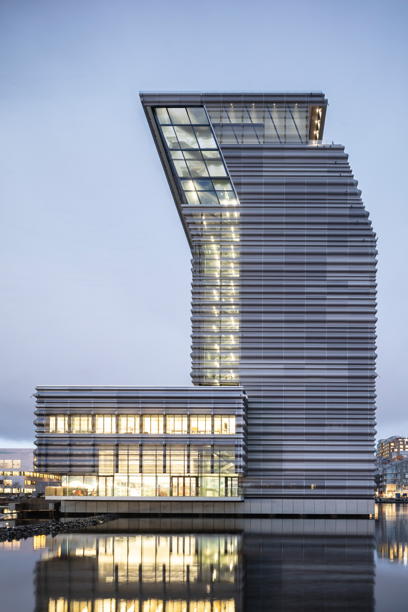WHILE THE NEWLY BUILT MUSEUM DESIGNED BY HERREROS ARQUITECTOS APPEARS AS AN UNCONVENTIONAL, MONOLITHIC STRUCTURE, IT REMINISCES OF MUNCH’S PAINTINGS THAT QUESTION THE OLD ARTISTIC TRADITION AND REFLECTS THE MUSEUM’S INTENTION TO CHALLENGE THE DEFINITION OF A MUSEUM
TEXT: PRATCHAYAPOL LERTWICHA
PHOTO CREDIT AS NOTED
(For Thai, press here)
August, 24th 2004 marks the date of the event that shocked the entire art world. It was the day of the heist of Edvard Munch’s iconic paintings, Madonna, and The Scream (the 1910 version), from the Munch Museum In Oslo, Norway. Despite the police being able to recover the art pieces three months after they were stolen, for the city of Oslo, the incident along with the museum’s continuous growth, sparked the idea to build a new and improved Munch Museum. The city put together the design competition in 2008-2009 with Herreros Arquitectos, a Spanish architecture firm (later renamed as estudio Herreros) chosen as the winner.
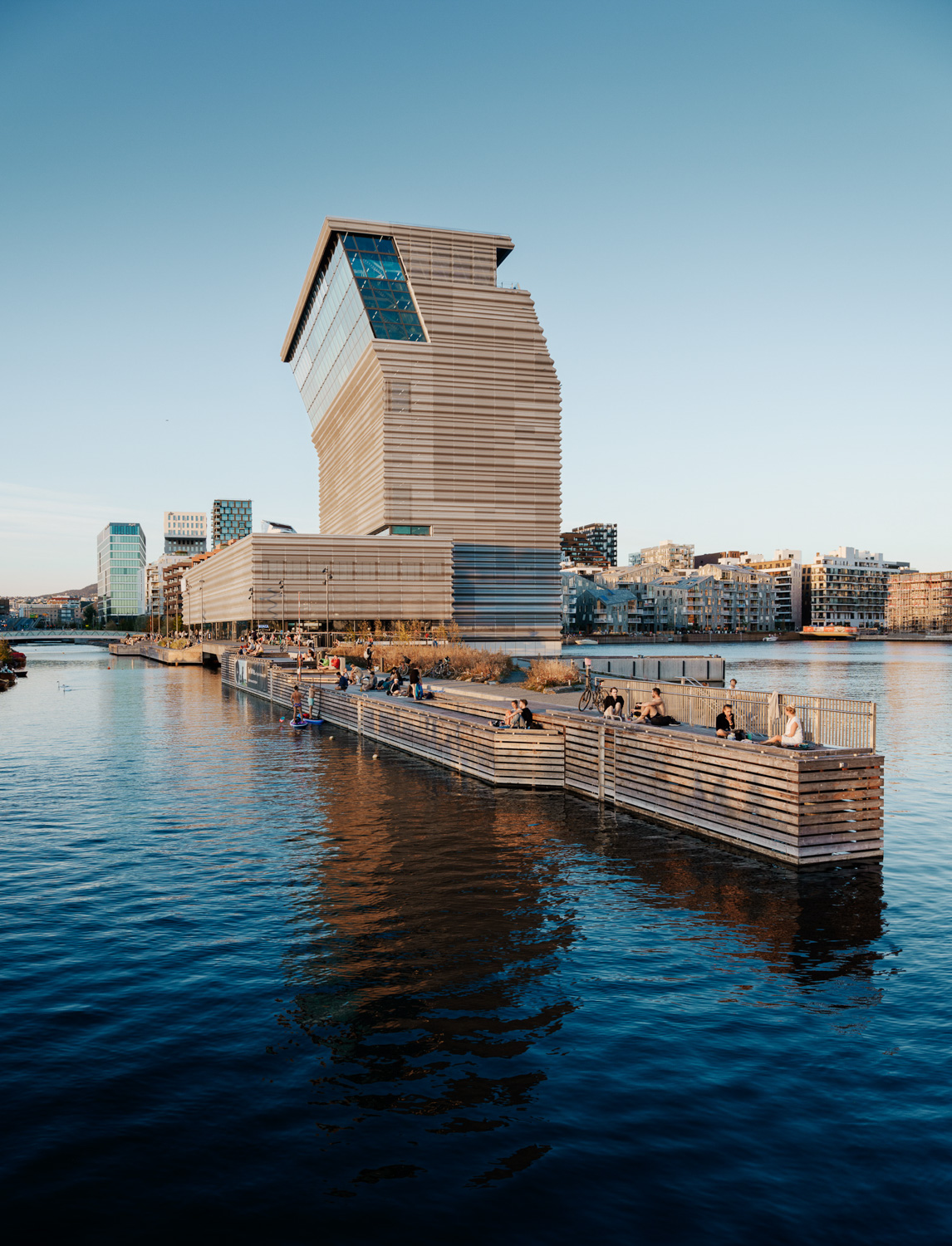
Photo: Einar Aslaksen/MUNCH
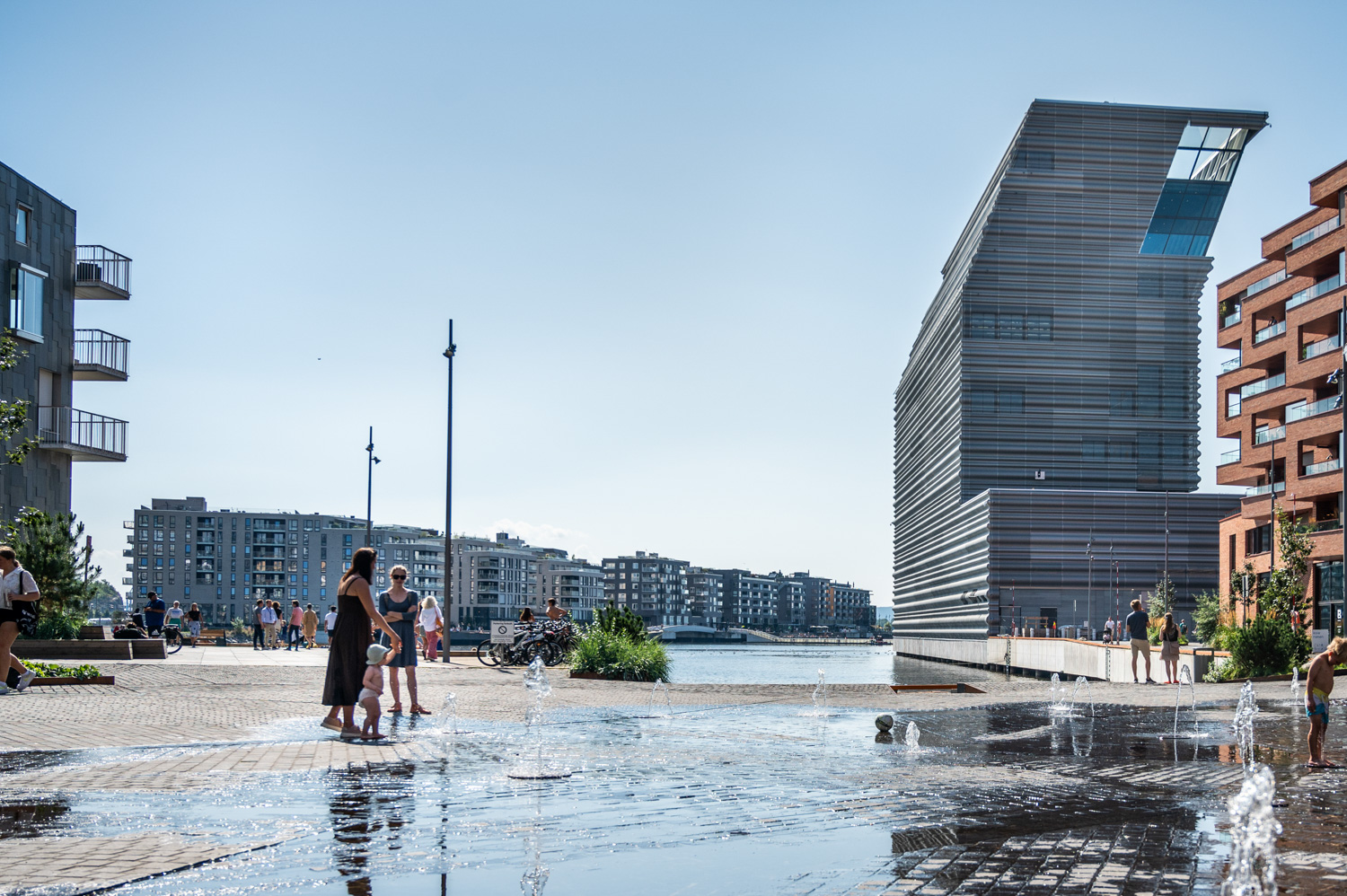
Photo: Guttorm Stilen Johansen
The new Munch Museum sits by the river, at the center of Oslo’s Bjørvika, a cultural district developed from an old port area. The museum puts together over 28,000 works and personal items of Munch, and intends to be a contemporary cultural space packed with all kinds of activities from performances, workshops to art exhibitions by other contemporary artists. Perhaps this is one of the reasons why the museum’s self-established nickname is ‘MUNCH’ without any suffix, implicating its status as something far more than just an art space.
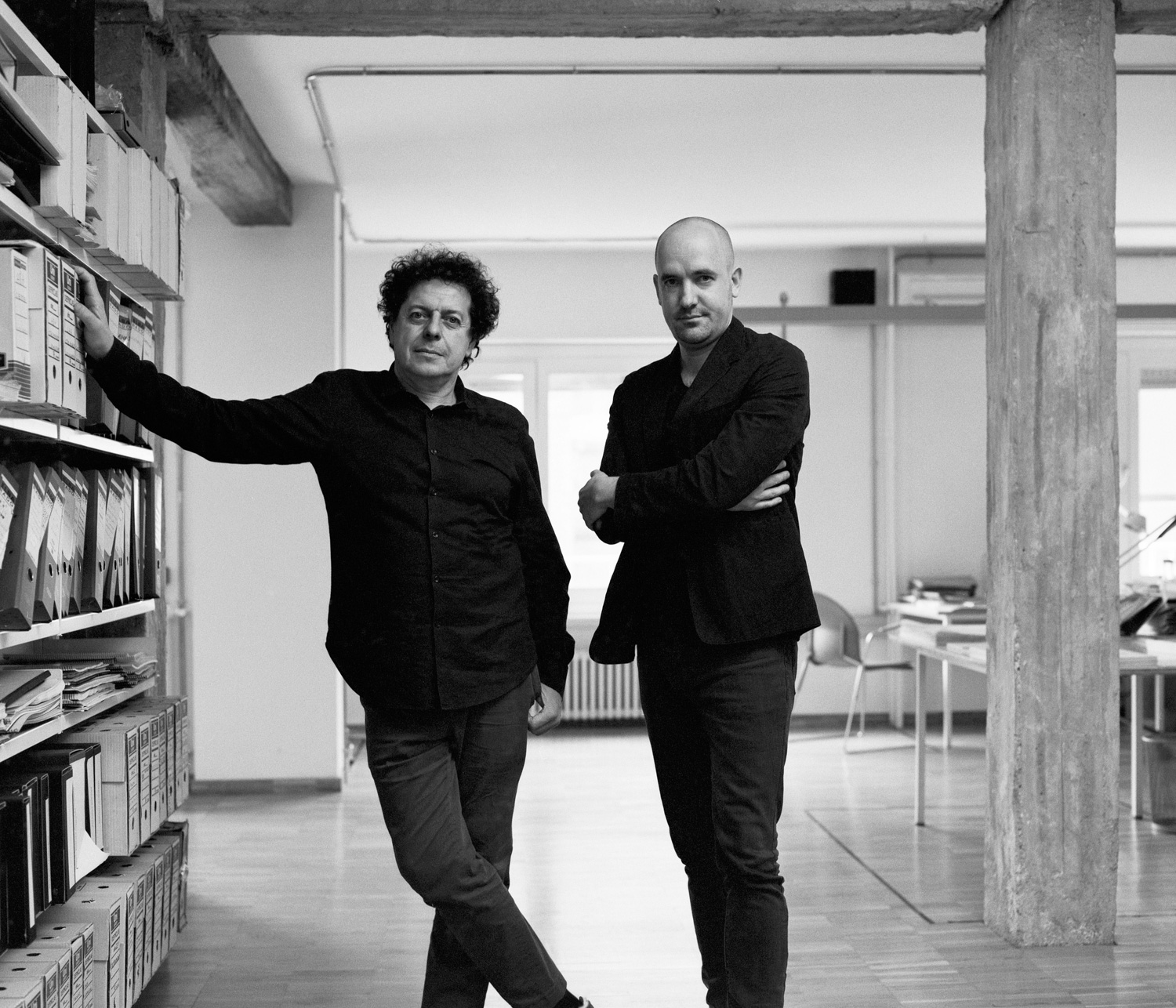
Photo: Pablo G. Tribello
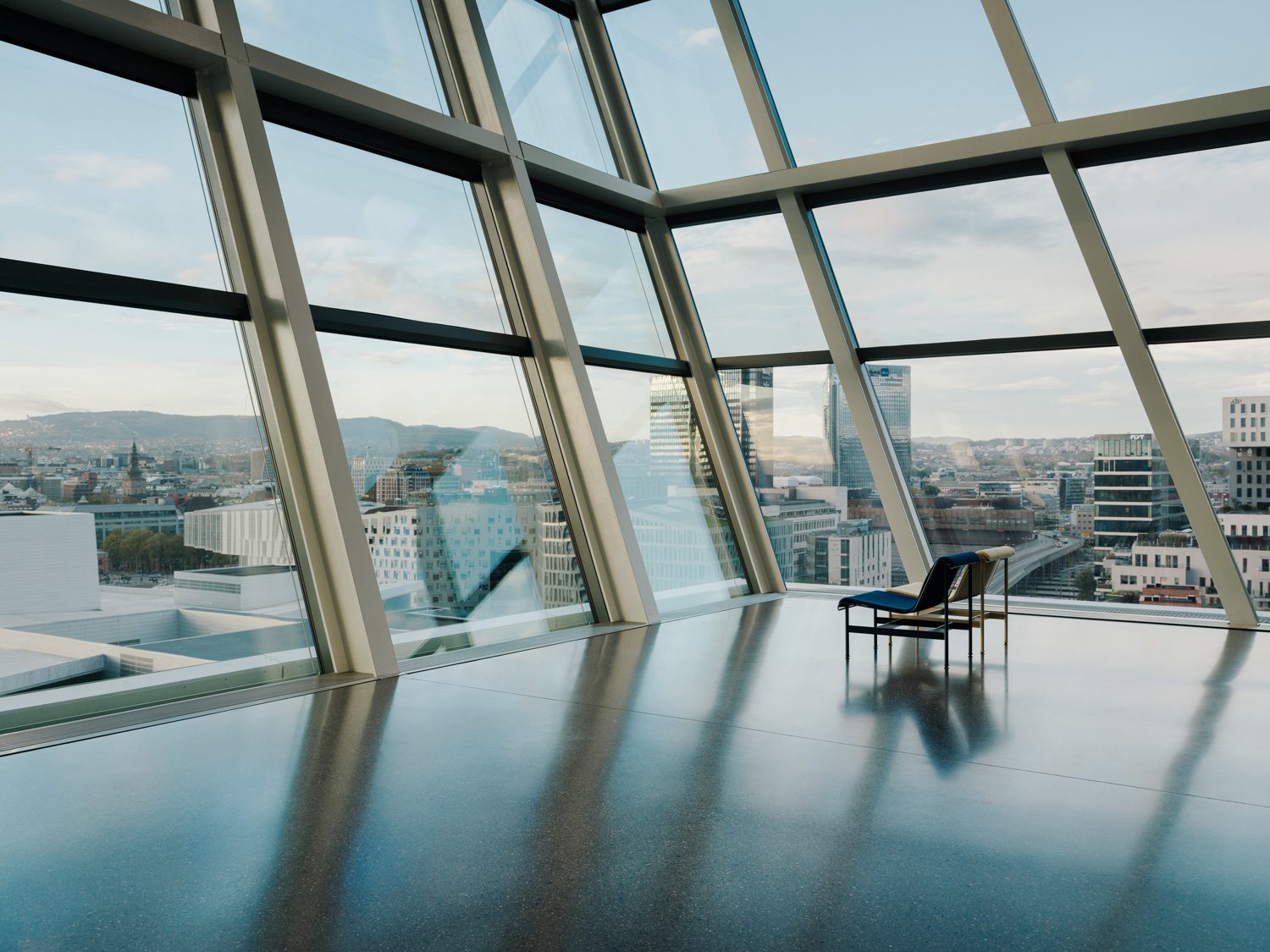
Photo: Einar Aslaksen
Herreros Arquitectos’s design reveals itself as a towering 13-story high building, housing the total functional space of 26,313 square meters, which is four times bigger than the old Munch Museum. The upper part of the architecture slopes toward the west side where the Oslo Central Business District is located. The monolithic structure seems solid, still yet simultaneously dynamic. Juan Herreros, the principal architect of Herreros Arquitectos, explains the concept behind the striking architectural form as an expressed admiration of the water surface and the city of Oslo itself. Meanwhile, the curvature makes the building feel more intimate with a stronger identity. The interior program houses 11 exhibition rooms of various sizes, scattered throughout the tower as viewers are welcomed to visit any of all the rooms to their likings since the main circulation is designed to run separately from the exhibition spaces. The top floor of the building hosts a restaurant and bar overlooking the view of the river that runs through the Bjørvika district.
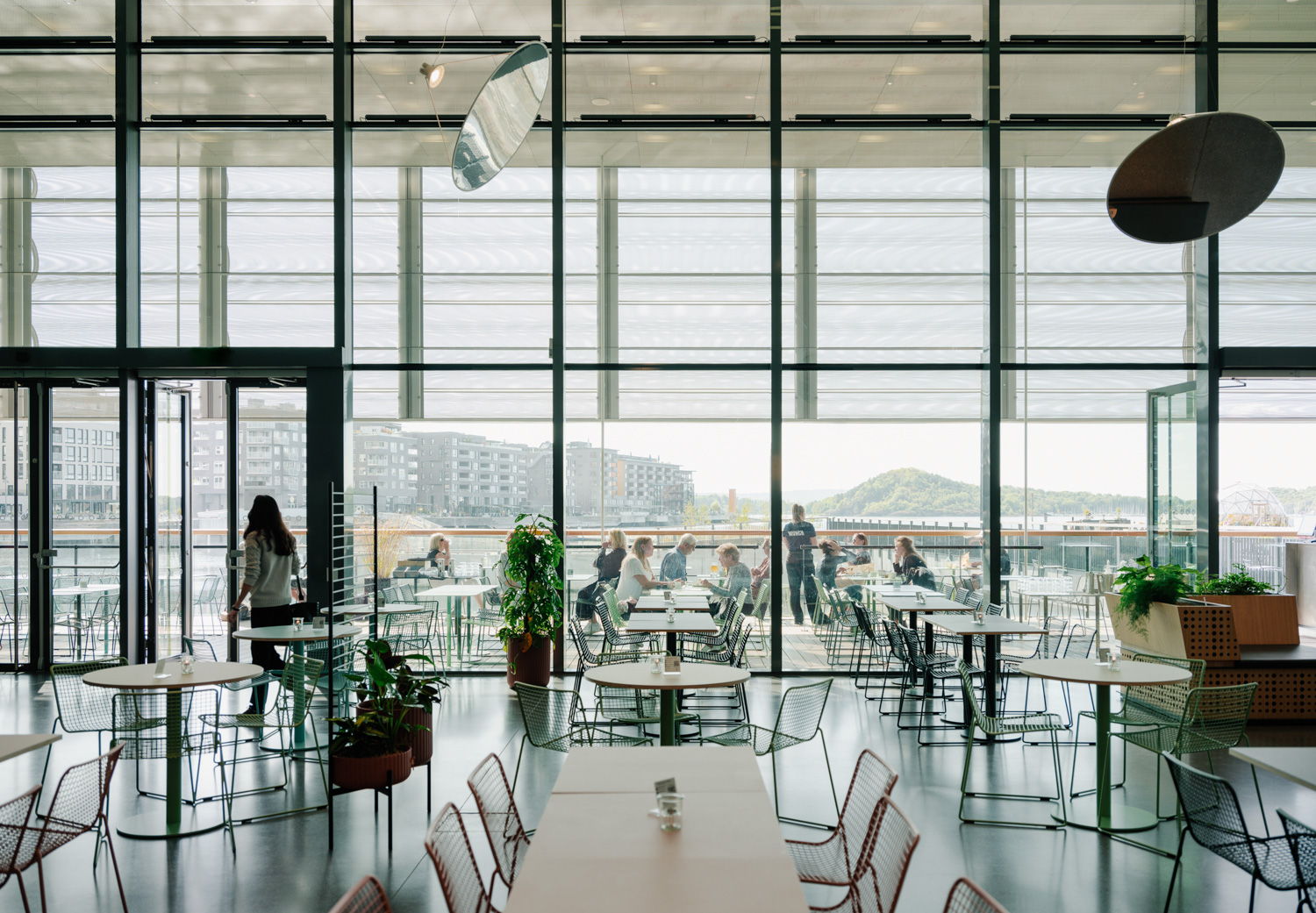
Photo: Einar Aslaksen
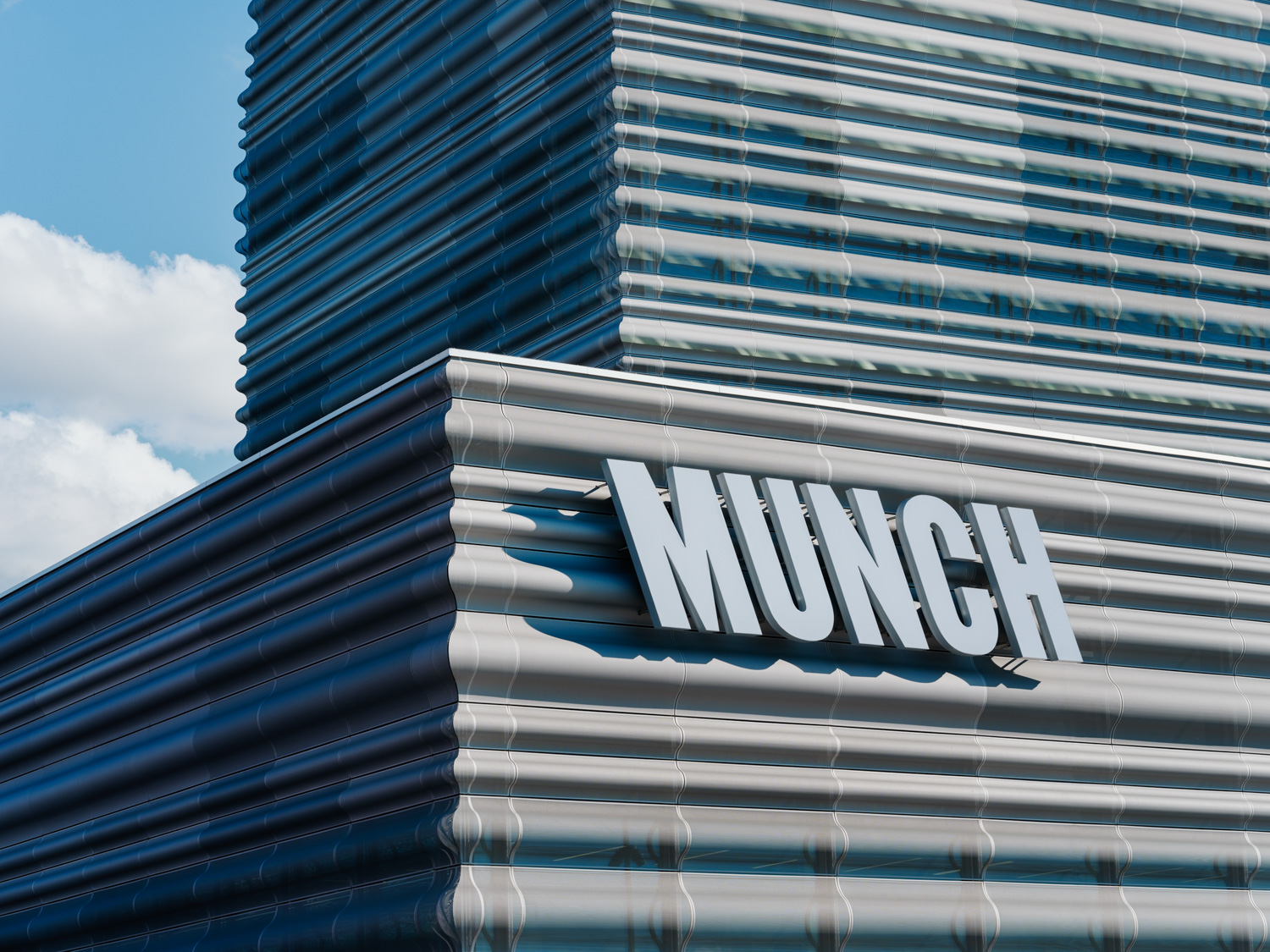
Photo: Einar Aslaksen/MUNCH
The architect clads the exterior walls with perforated aluminum in white and gray tones with varying degrees of perforation, indicative of the local climatic conditions that is a mixture of cloudy and sunny days, similar to Munch’s paintings’ expression of diverse moods and ambiances (although most of them are dark and gloomy). The perforated aluminum sheets’ undulating surface reflects sunlight and heat, keeping the interior temperature fluctuation from being too erratic.
On October 22nd, 2021, after a decade of construction and obstacles, MUNCH finally opened its space to the public for the first time ever. Inevitably, the museum has become the target of criticism among the locals for its unusual-looking architecture. Some say it looks like a ‘threatening black shadow’ while some call it “world’s largest collection of guard rails,” (presumably because of the facade’s undulating details). Nevertheless, for the architect, the unconventional appearance of the building is reminiscent of Munch’s paintings, which despite being deeply rooted in artistic creations of the past, still redefines creativity through the way they challenge and question old traditions and conservative artistic movements.

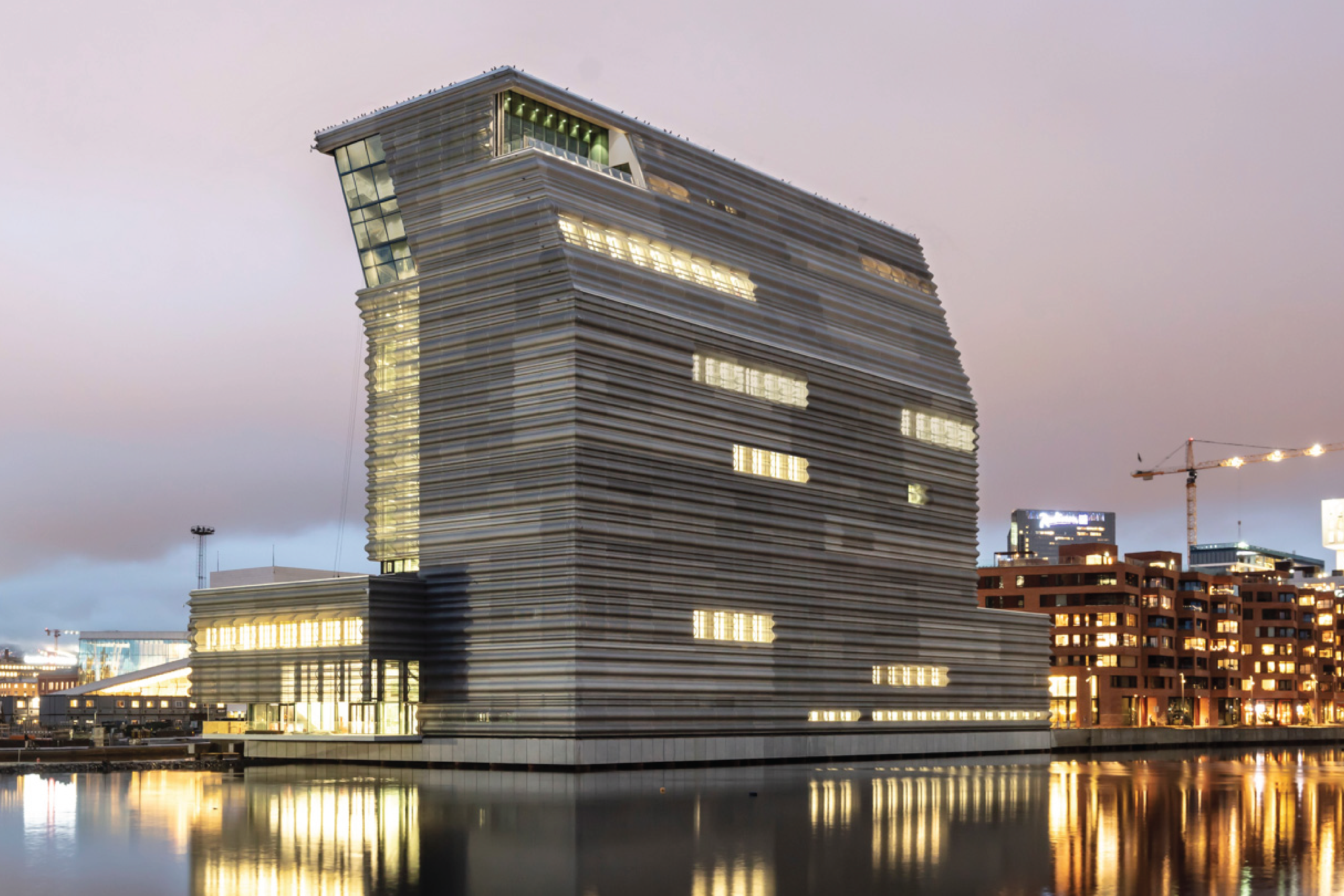 Photo: Adrià Goula
Photo: Adrià Goula 