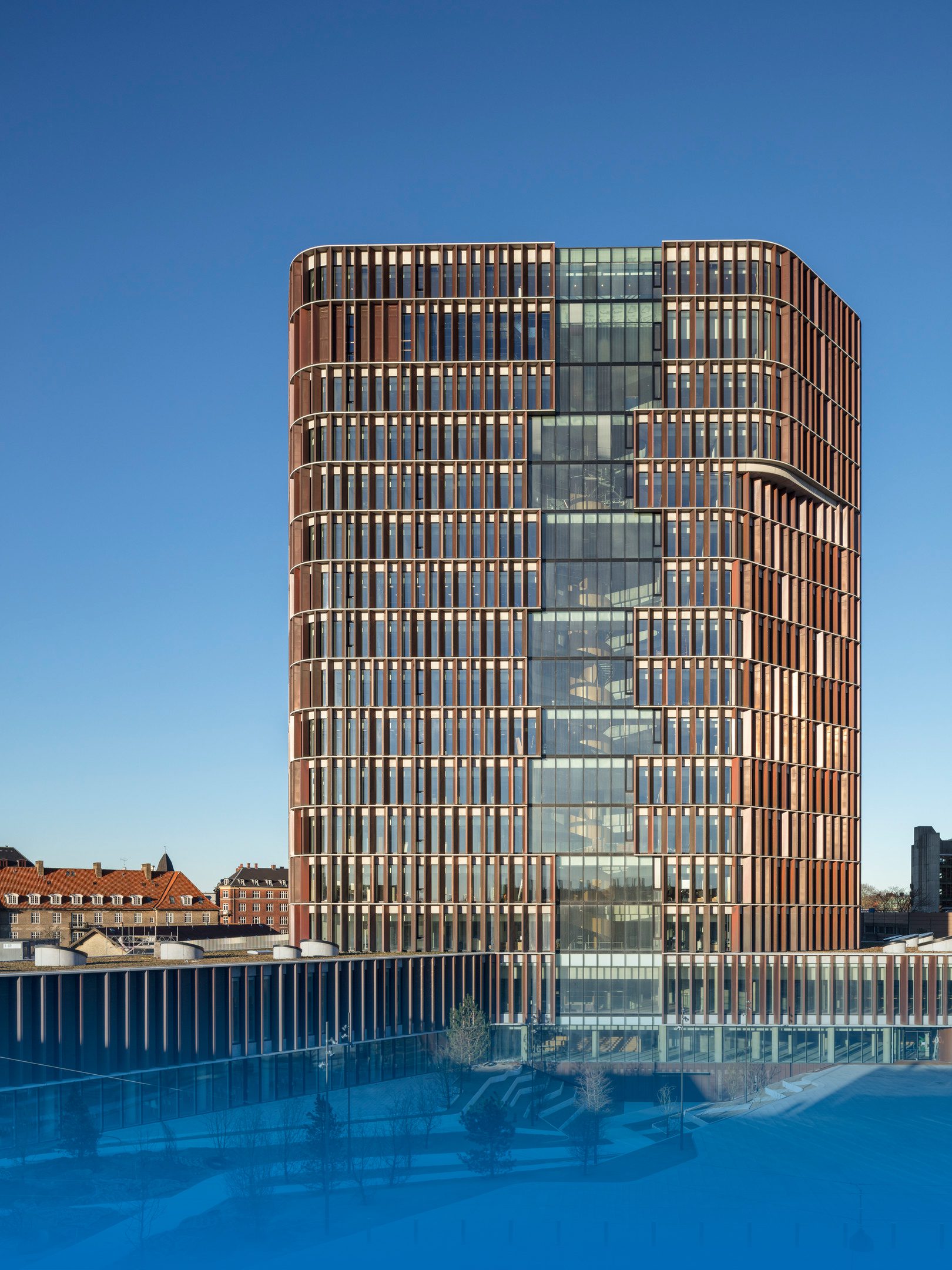
OFFICE BUILDING 01 | GUARDIAN GLASS
EXPLORE THE USE OF GUARDIAN GLASS IN LEADING OFFICE BUILDINGS AS A MATERIAL CATERS TO FUNCTIONALITY AND REFLECTS THE VISION OF ITS OWNER OR ORGANIZATION IT REPRESENTS
TEXT: WARUT DUANGKAEWKART
PHOTO COURTESY OF GUARDIAN GLASS except as noted
(For Thai, press here)
When it’s a matter of design, each building requires a different method and approach as well as the adaptation of materials to deliver the most fitting aesthetic and functional qualities of its architectural space and structure. For office buildings, one of the most crucial components, which contributes to a positive impression of its users and the general public, is the overall outside appearance. While the building’s exterior plays a part in reflecting the vision of its owner or organization it represents, functional spaces such as reception lobby, workspaces, and meeting rooms require appropriate lighting quality, efficient temperature control, etc. Glass is one of the materials that is instrumental to the visuals and efficiency of these functional spaces.
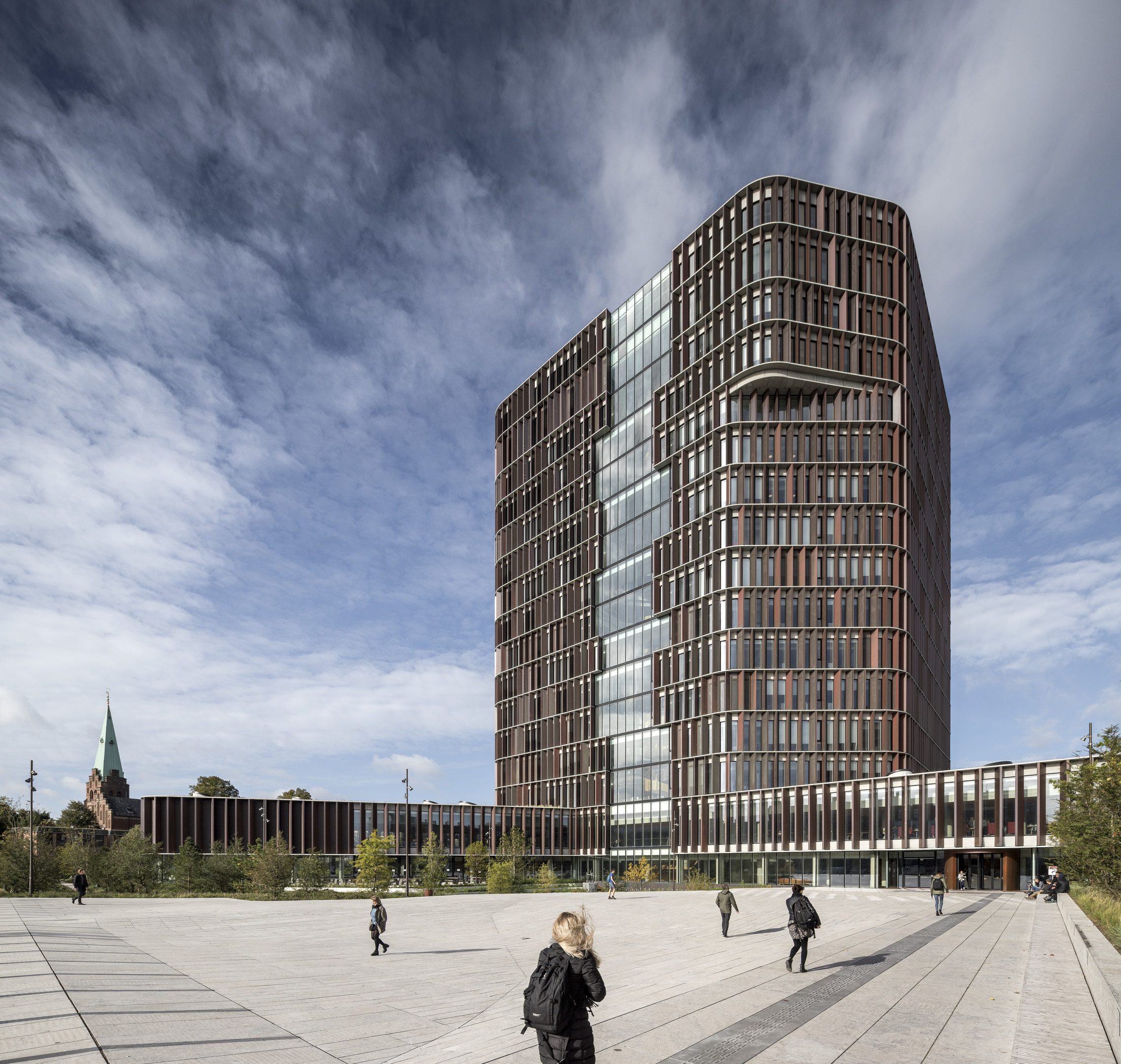
Maersk Tower l Photo: Adam Mørk
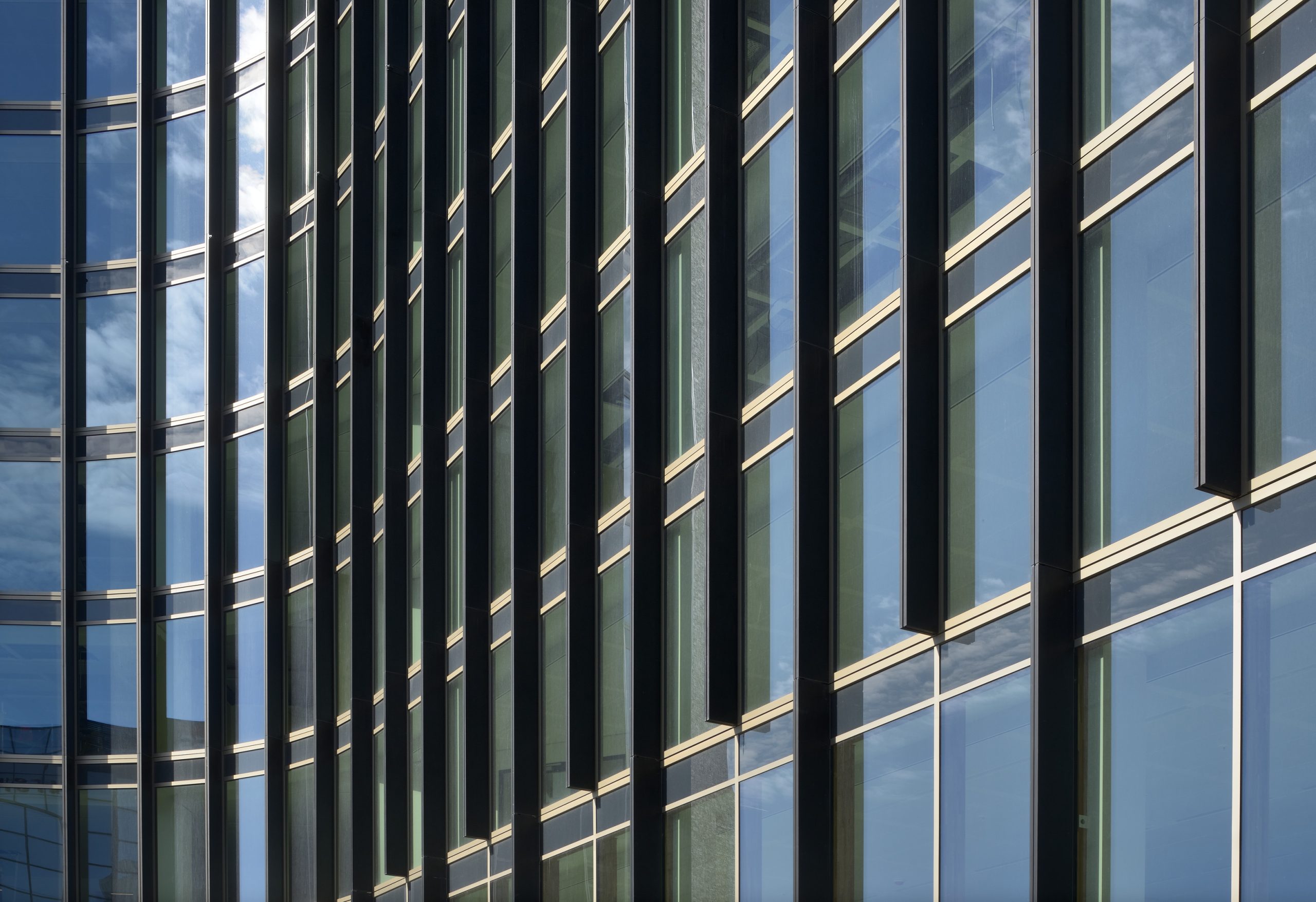
Oliphant l Photo: Georges De Kinder
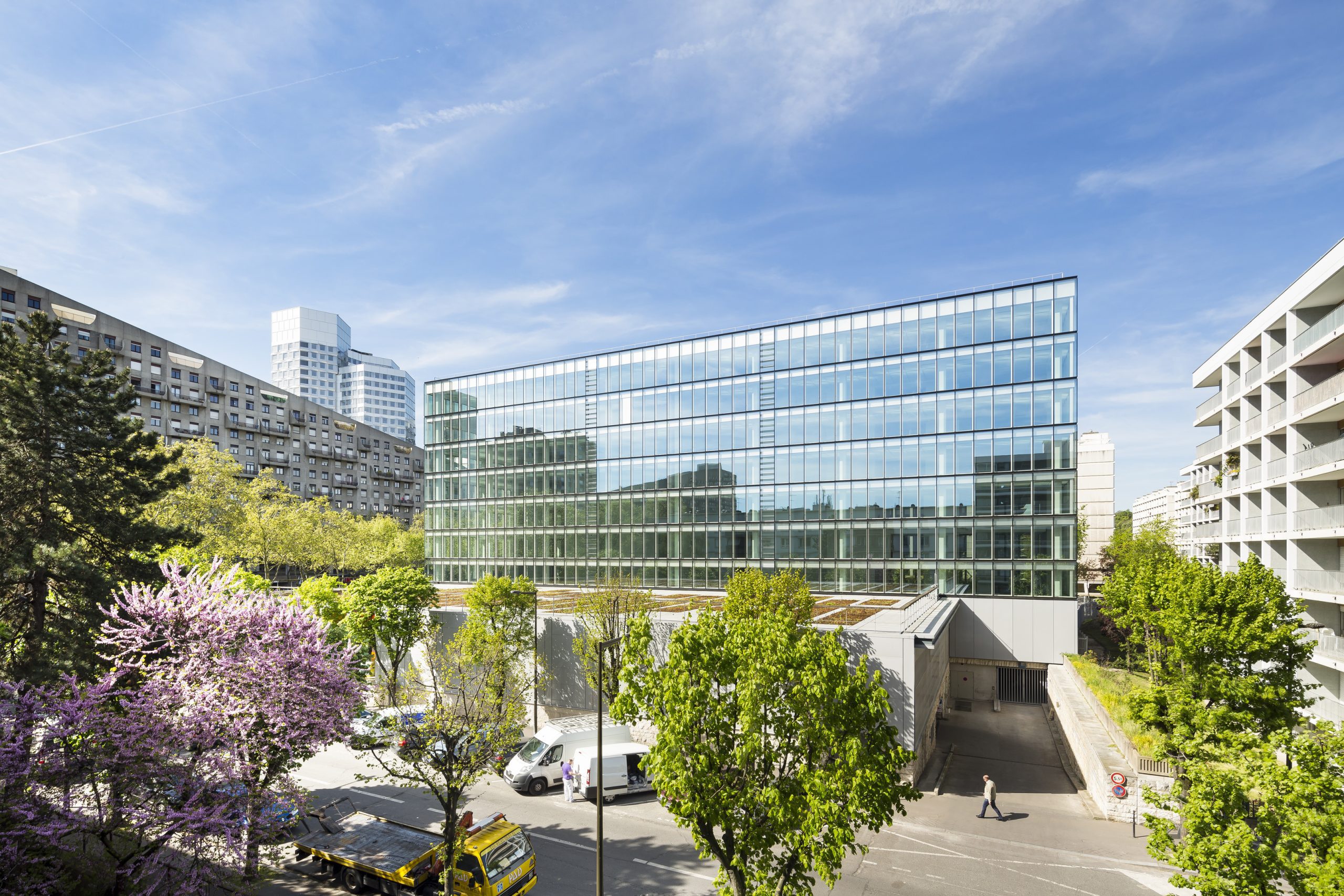
Le Cristallin l Photo courtesy of Guardian Glass
Mærsk Tower situated in the University of Copenhagen has C.F. Møller Architects as the architect. The building is designed and built to accommodate research operations and activities with the functional program that consists of laboratories, offices and meeting rooms. Mærsk Tower’s unique outside appearance is made up of strong, solid form with an inclusion of curved lines that softens the overall appearance of the architecture. The grid-like details of the façade are created by a calculated arrangement of copper shutters, functionally, rendering a dynamic feature that allows the shutters to adjust their angles in relation to the changing climatic conditions. The glass panels specifically designed to complement the façade are made of ClimaGuard Premium 2 glass whose distinctive physical qualities include the ability to bring in natural light while effectively preventing the heat from penetrating the functional spaces, keeping the interior open to the green surroundings outside.
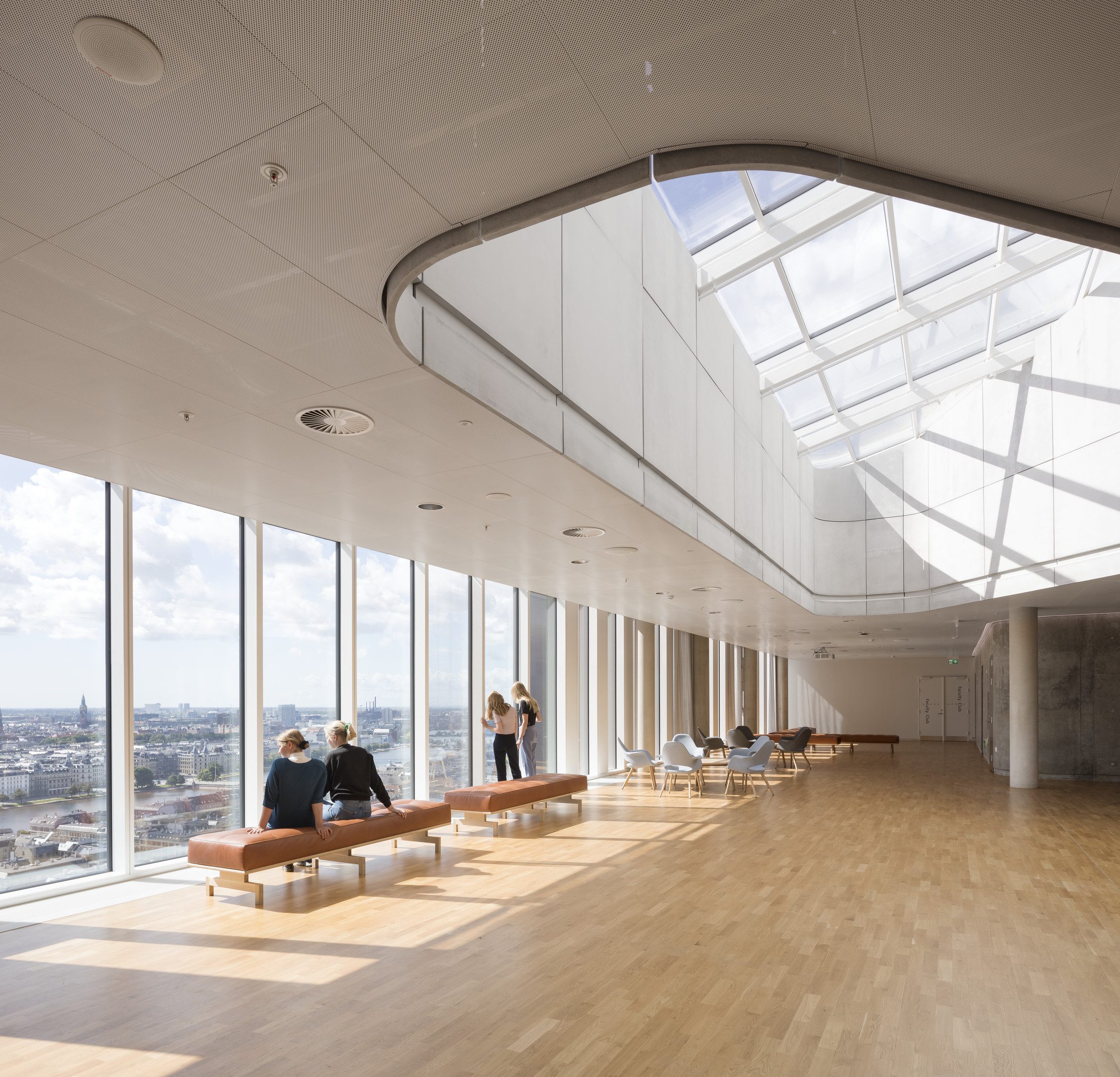
Maersk Tower l Photo: Adam Mørk
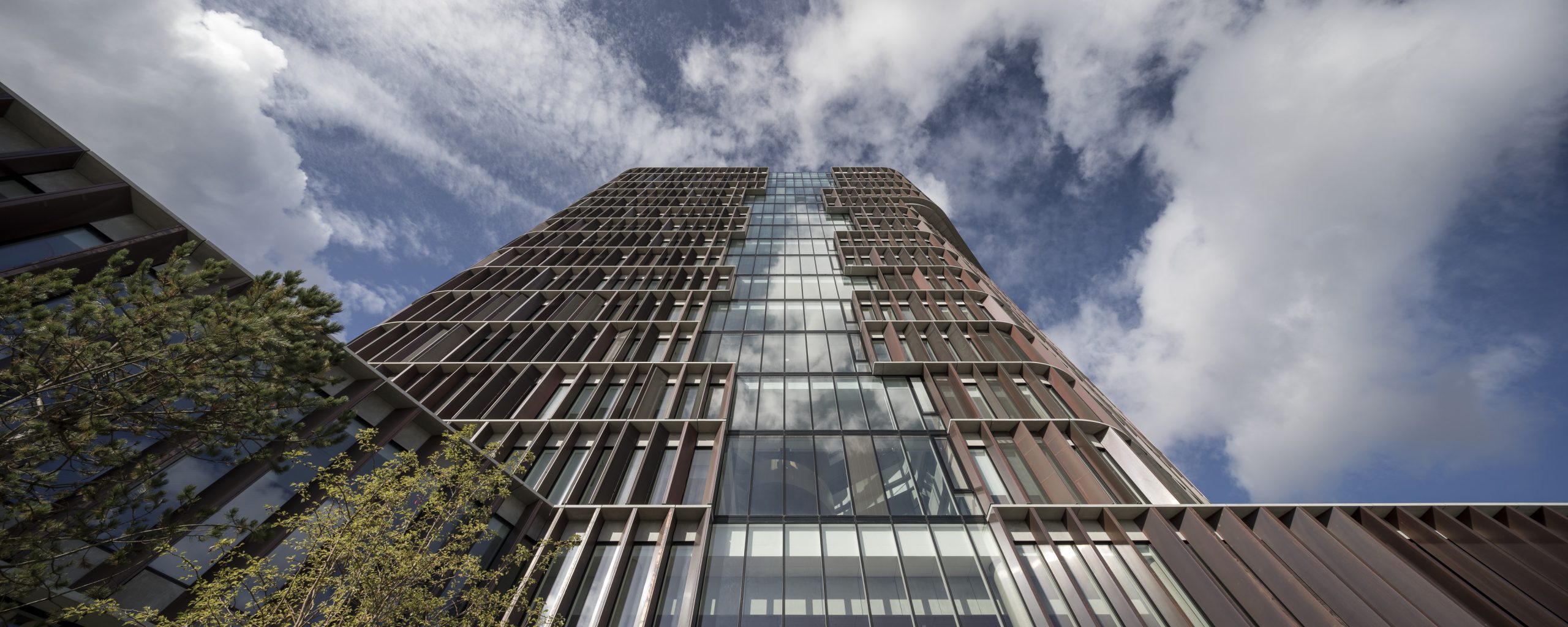
Maersk Tower l Photo: Adam Mørk
Oliphant is another office building where glass plays a significant role in the design. From an old building constructed in the 1990s in Amsterdam to a work of architecture with incredible openness, all thanks to the design of the glass façade and the Y-shaped layout that enable the curved glass walls to embrace the original structure. The energy-saving SunGuard® eXtra Selective SNX 50 is used for it is specifically designed for façade structures. The glass helps the building reduce energy usage, rely less on artificial lighting and air-conditioning systems with its heat protection quality and physical properties that allow natural light to be thoroughly incorporated into interior functional spaces.
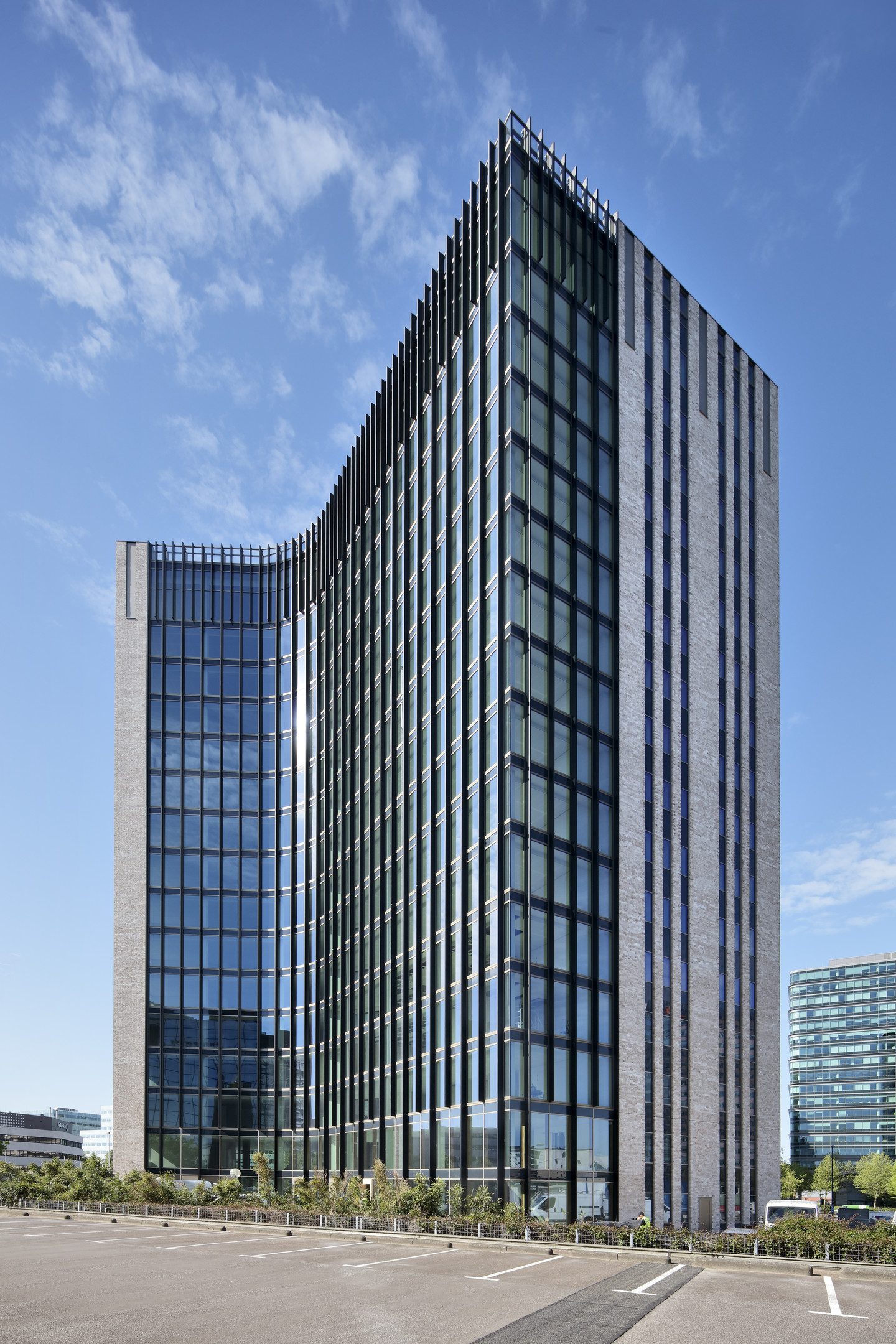
Oliphant l Photo: Georges De Kinder
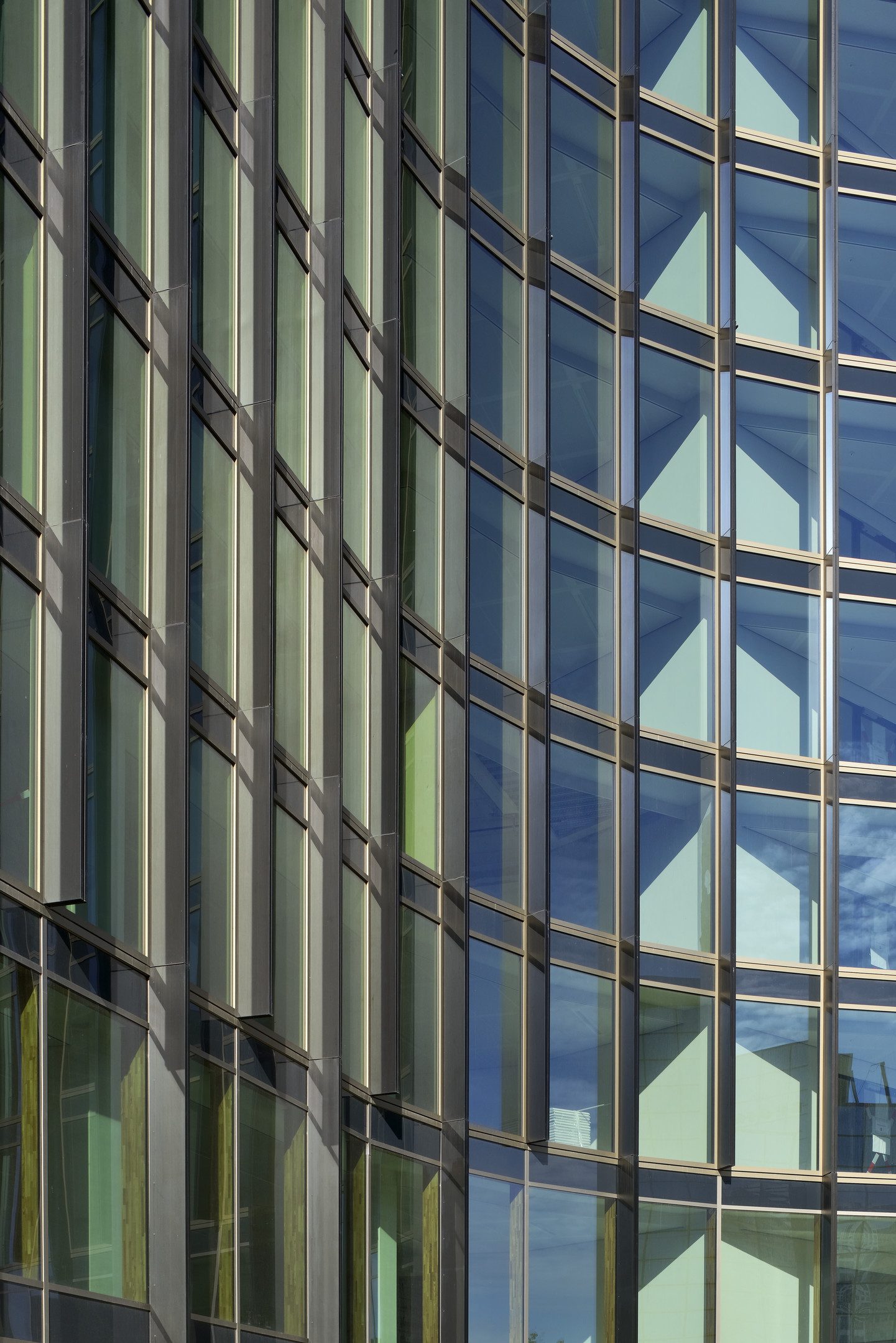
Oliphant l Photo: Georges De Kinder
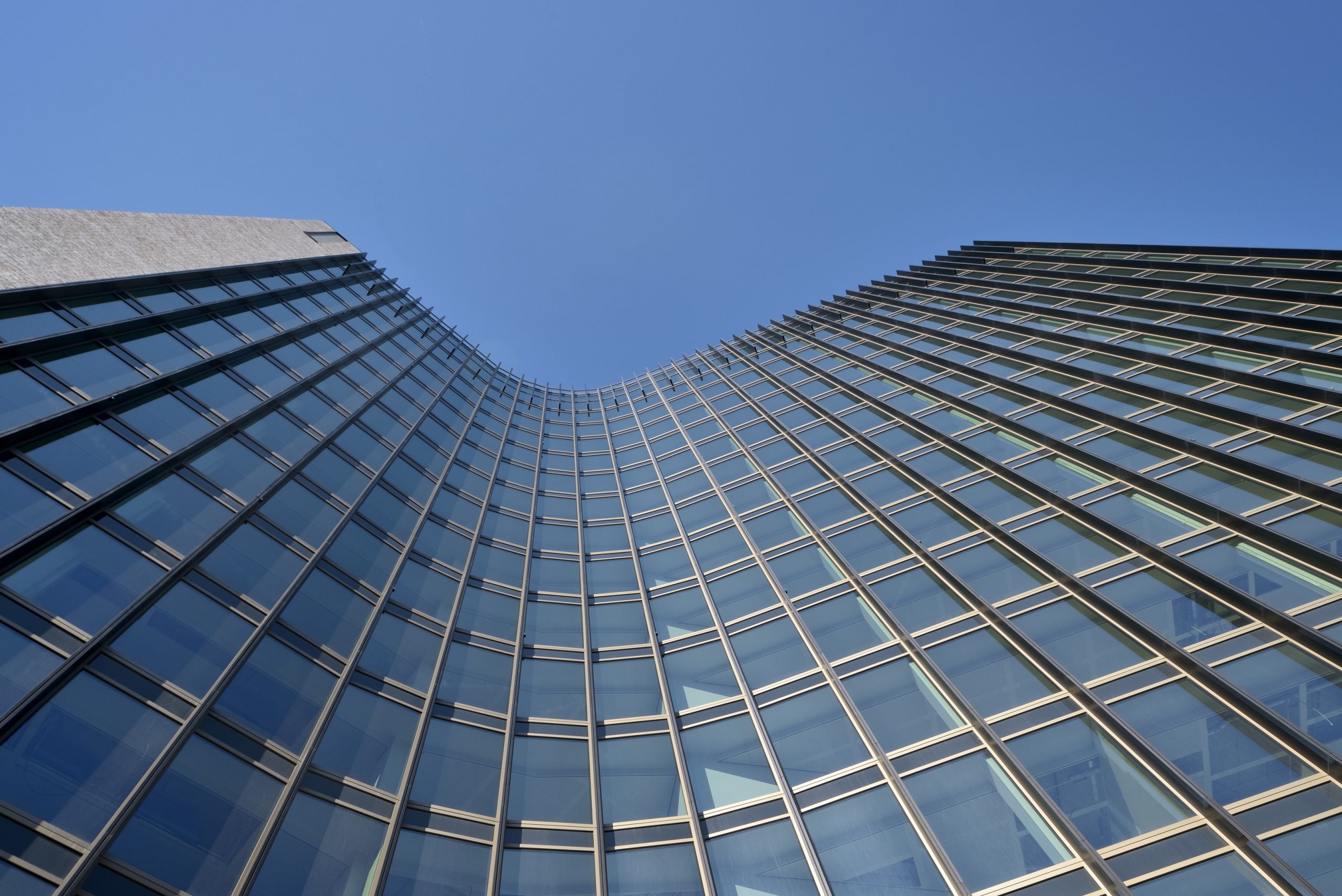
Oliphant l Photo: Georges De Kinder
Another interesting project is Le Cristallin in Boulogne-Billancourt, France. The original structure with over 10,900 square meter functional spaces is transformed into an office building housing high quality workspaces with ample natural light. The large Double Façade is designed to function as a modular system, connecting the outside surroundings to the interior spaces with the use of SunGuard® High Durable (HD) Silver 70. This energy saving glass manufactured with meticulously coated finish can bring in up to 70% natural light into the building’s interior while still effectively preventing the heat from affecting the interior temperature.
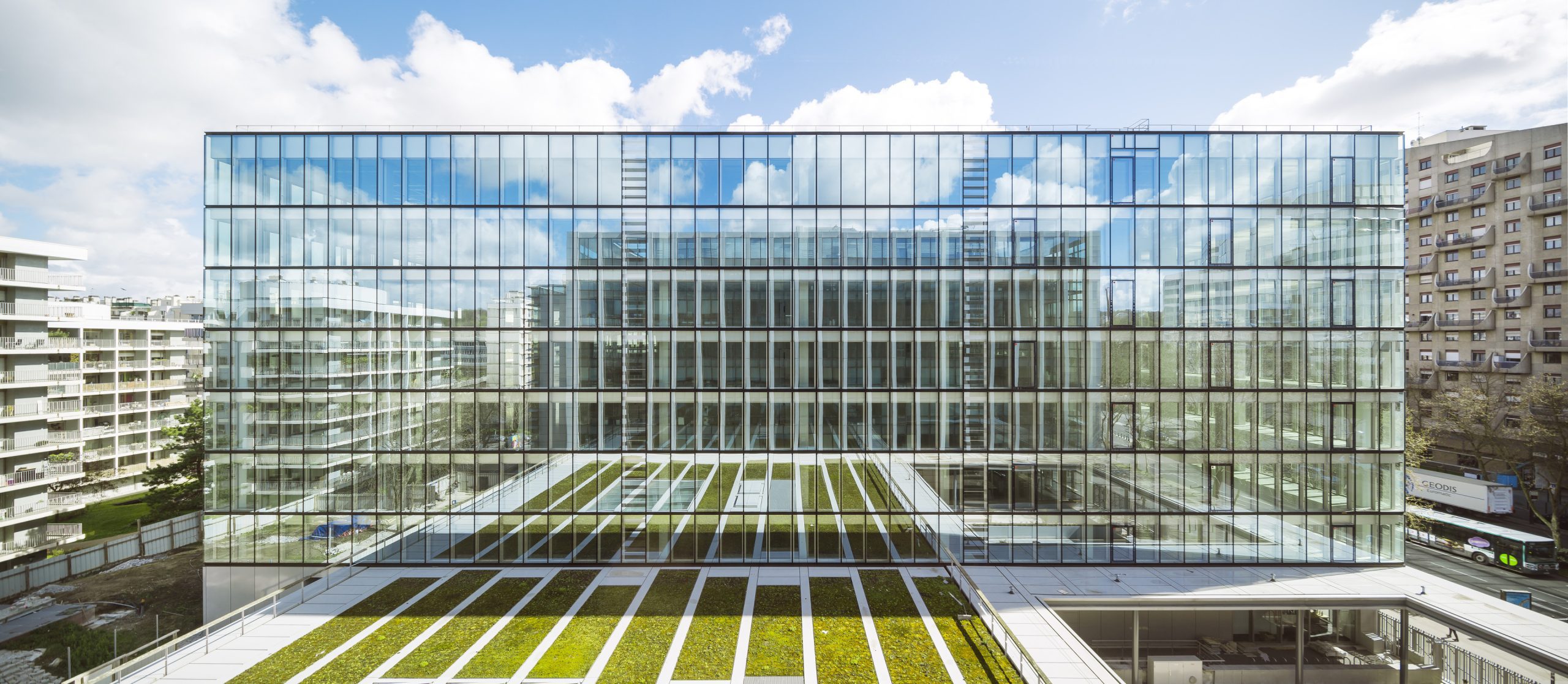
Le Cristallin l Photo courtesy of Guardian Glass
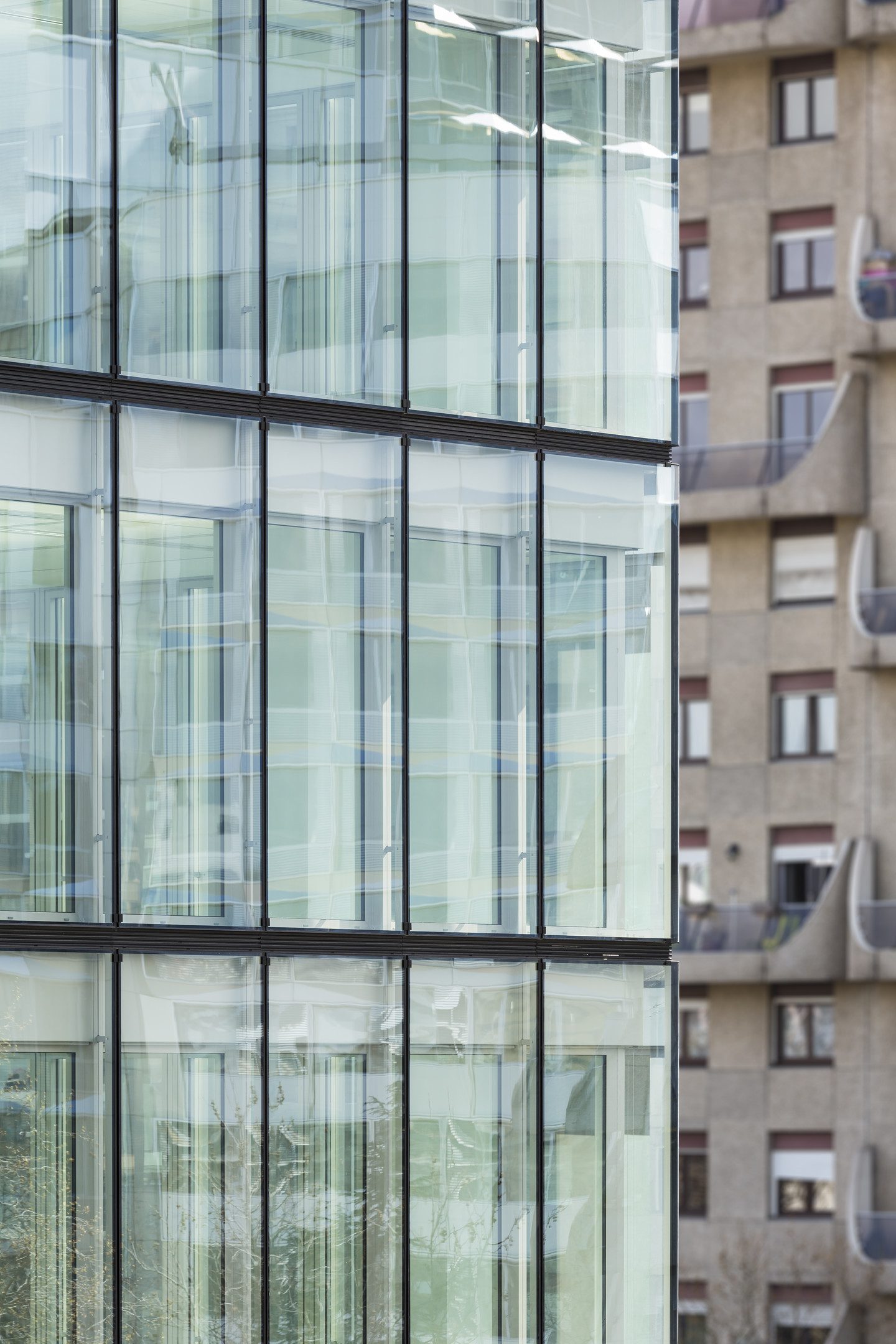
Le Cristallin l Photo courtesy of Guardian Glass
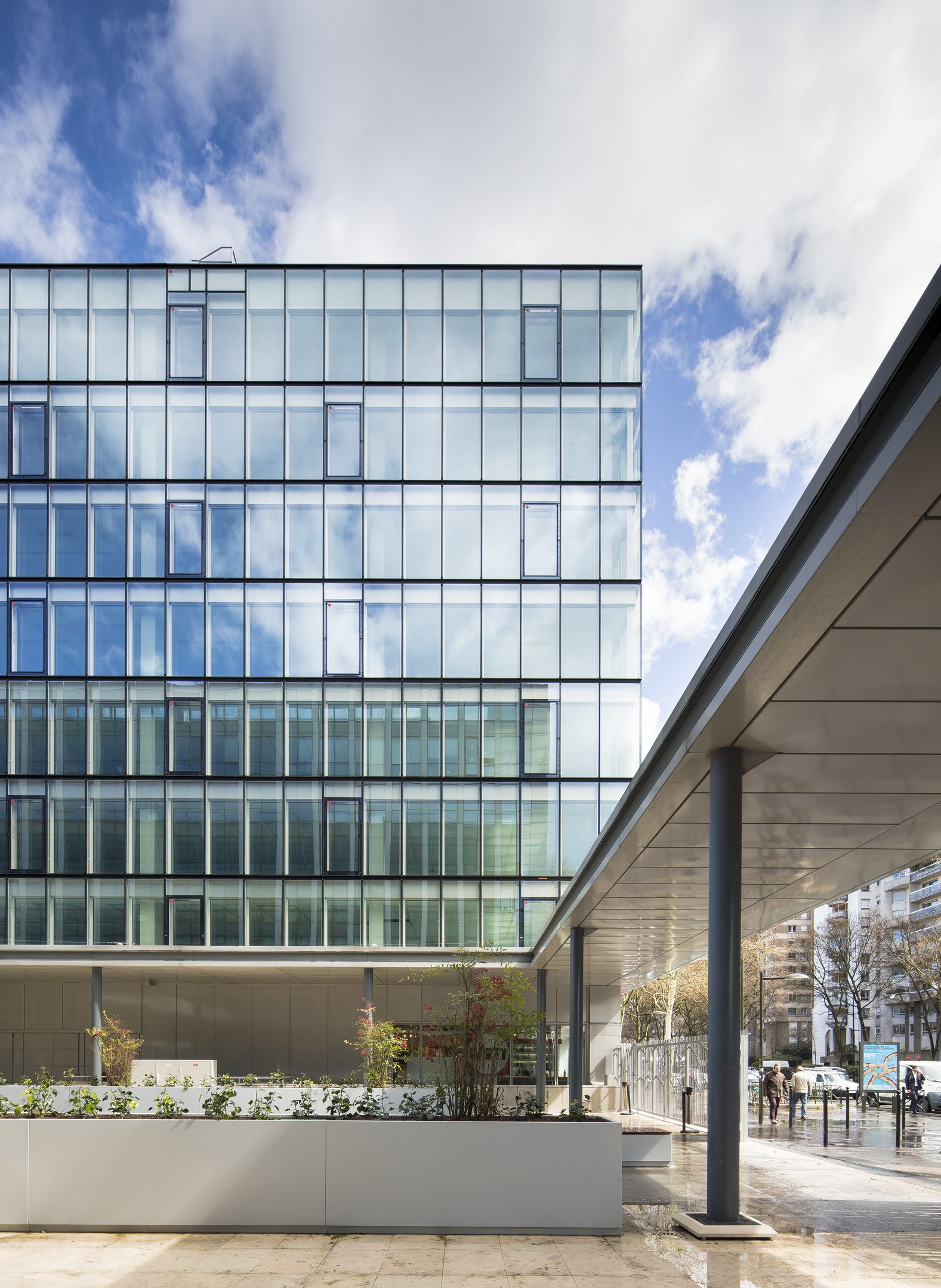
Le Cristallin l Photo courtesy of Guardian Glass
These works are excellent proof that designing office buildings is not just about allocation of spaces, but involves a spatial management approach where design is brought in to help curate a workspace and work environment that isn’t only visually pleasant and functional but also consumes less energy.
For further information you can contact our experts, by visiting us at:
Official Website / https://www.guardianglass.com/ap/en
Official Facebook / https://www.facebook.com/guardianglassap
Email / guardiansupport@guardian.com
