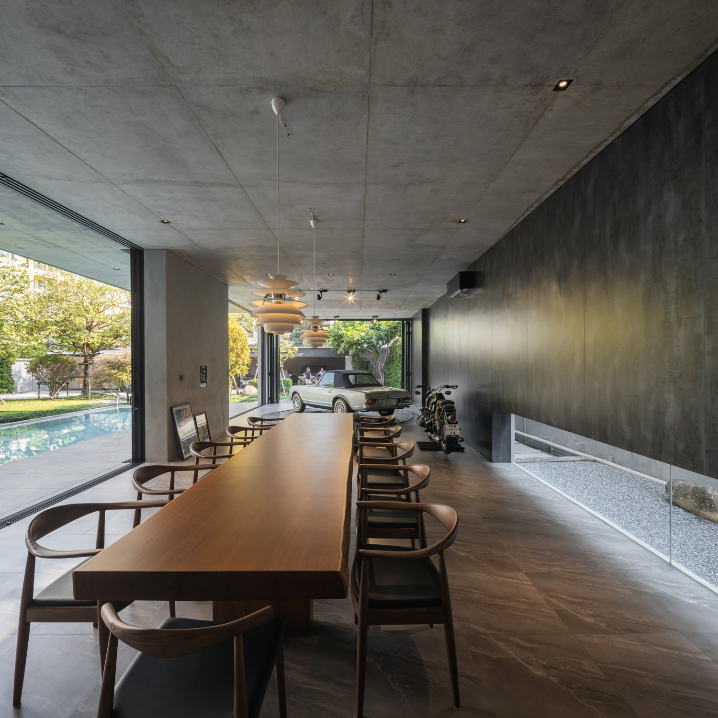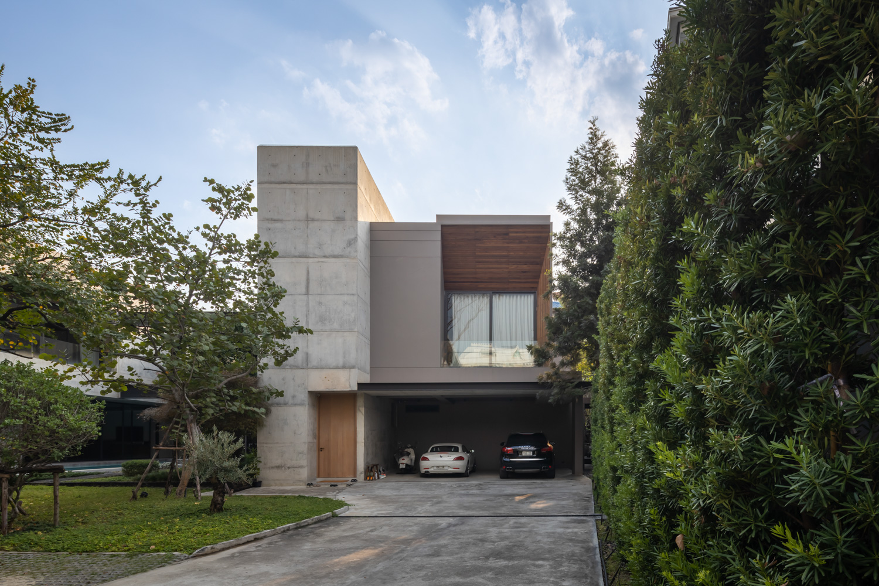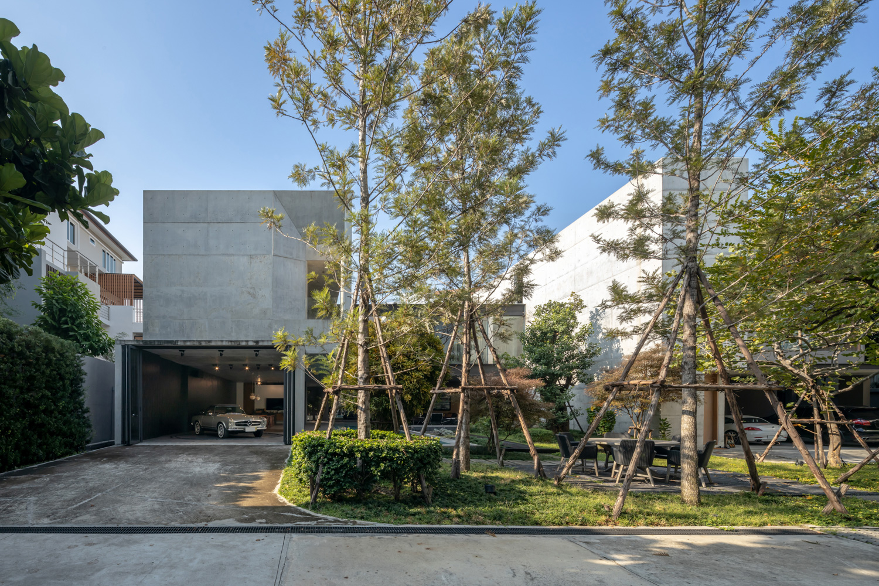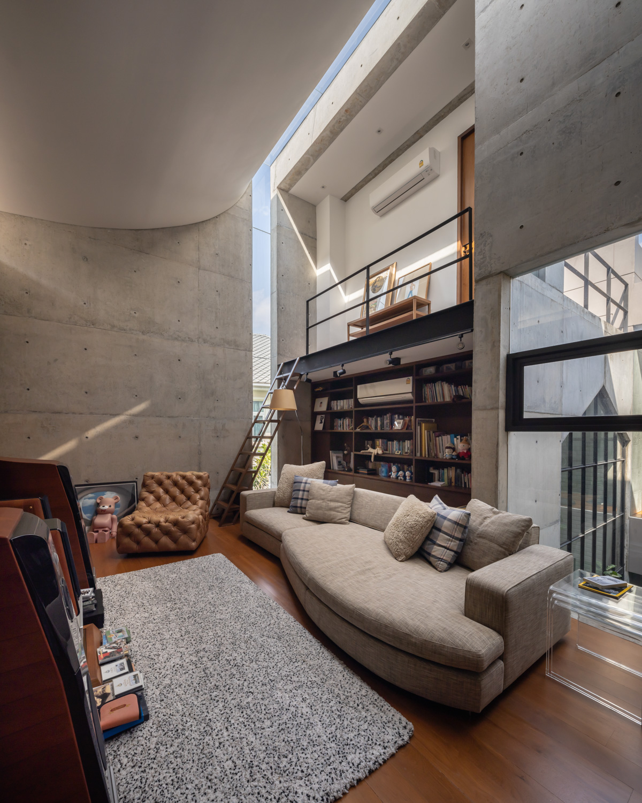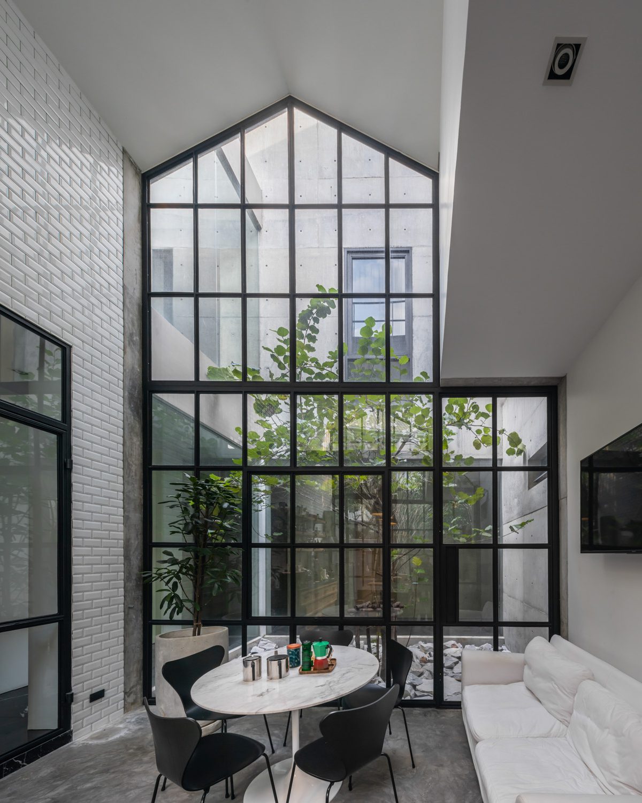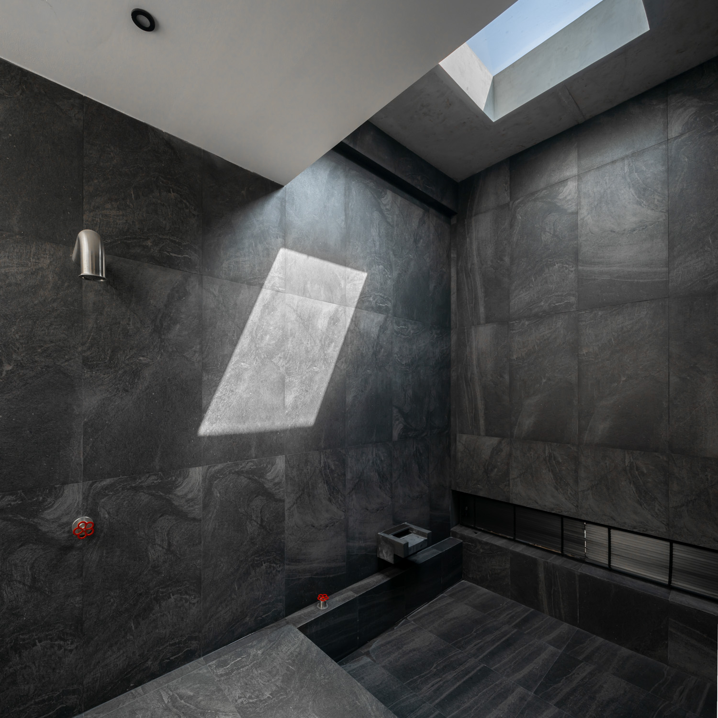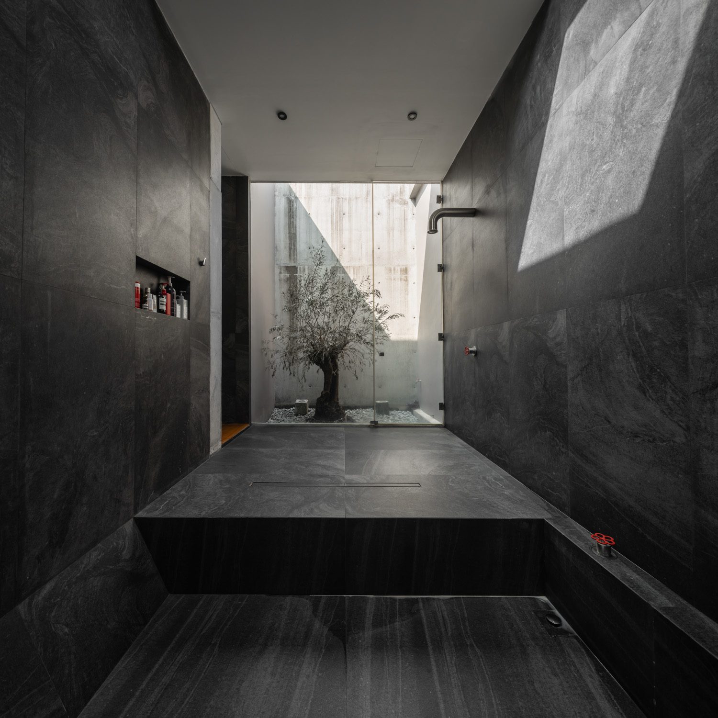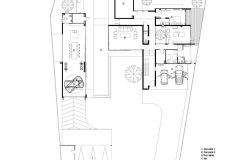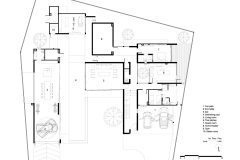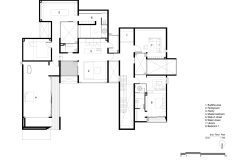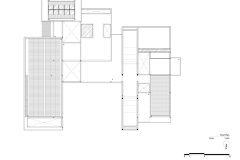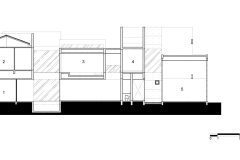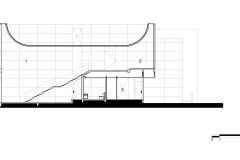LOCATED IN SOI YEN AKAT STREET IN THE HEART OF BANGKOK, ‘BAAN AKAT YEN’ BY STUDIO KRUBKA FORMS A DIALOGUE OF PRIVACY AND CONNECTION BY CONCEALING ITSELF BEHIND THE HIGH GRAY WALLS AND WRAPPING INSIDE THE STURDY CONCRETE SURFACE WHILE OPENING ITSELF TO THE COURTYARDS, BOTH OUTSIDE AND WITHIN
TEXT: PRATCHAYAPOL LERTWICHA
PHOTO: KETSIREE WONGWAN EXCEPT AS NOTED
(For Thai, press here)
Humans are indeed complicated beings. While we desire for our own space where we can be ourselves and express who we are without having to worry about what anyone thinks, we long for interactions with other people and our surroundings. Privacy and isolation doesn’t actually mean being all alone in a dark cave, completely sequestered from the world. The project is assigned by Unnop Chanpaibool and Suchera Nimitraporn the owner, couple and production house owners to the Architecture practice, Studio Krubka. The team searches for a point of equilibrium between humans’ need for privacy and a physical connection with the outside of their own ‘home.’ Their search ends up giving birth to a residential project called ‘Baan Akat Yen.’
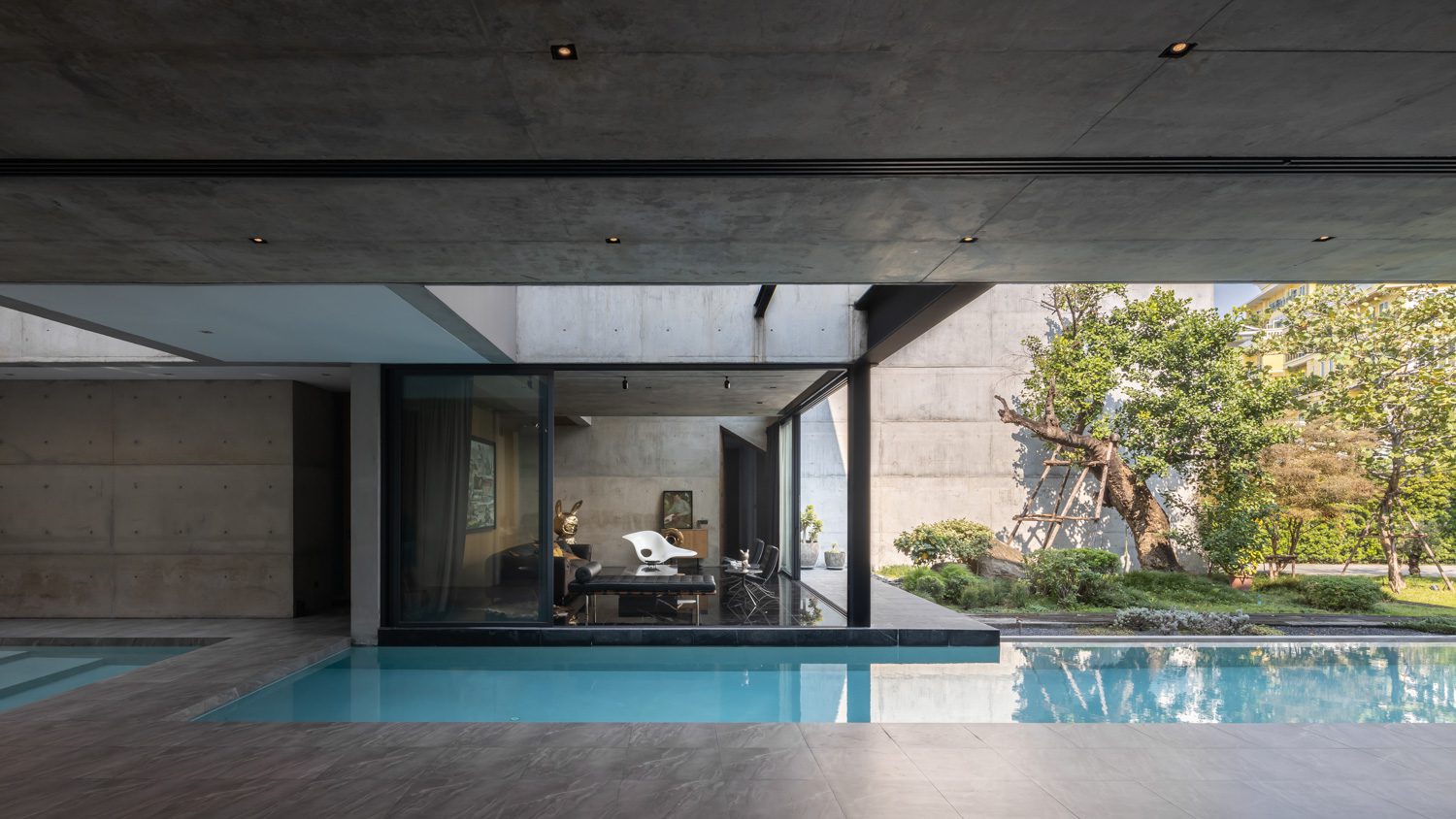
‘Baan Akat Yen’ is the name Unnop jokingly uses when talking about the house for its location in Soi Yen Akat street. Unnop chooses this particular urban neighborhood because it best answers their lifestyles. The two have always been a part of the Yen Akat Crowd back when they were still condominium residents hence their familiarity with the area. Once the land where the house now sits went up for sale, he didn’t hesitate to buy it.
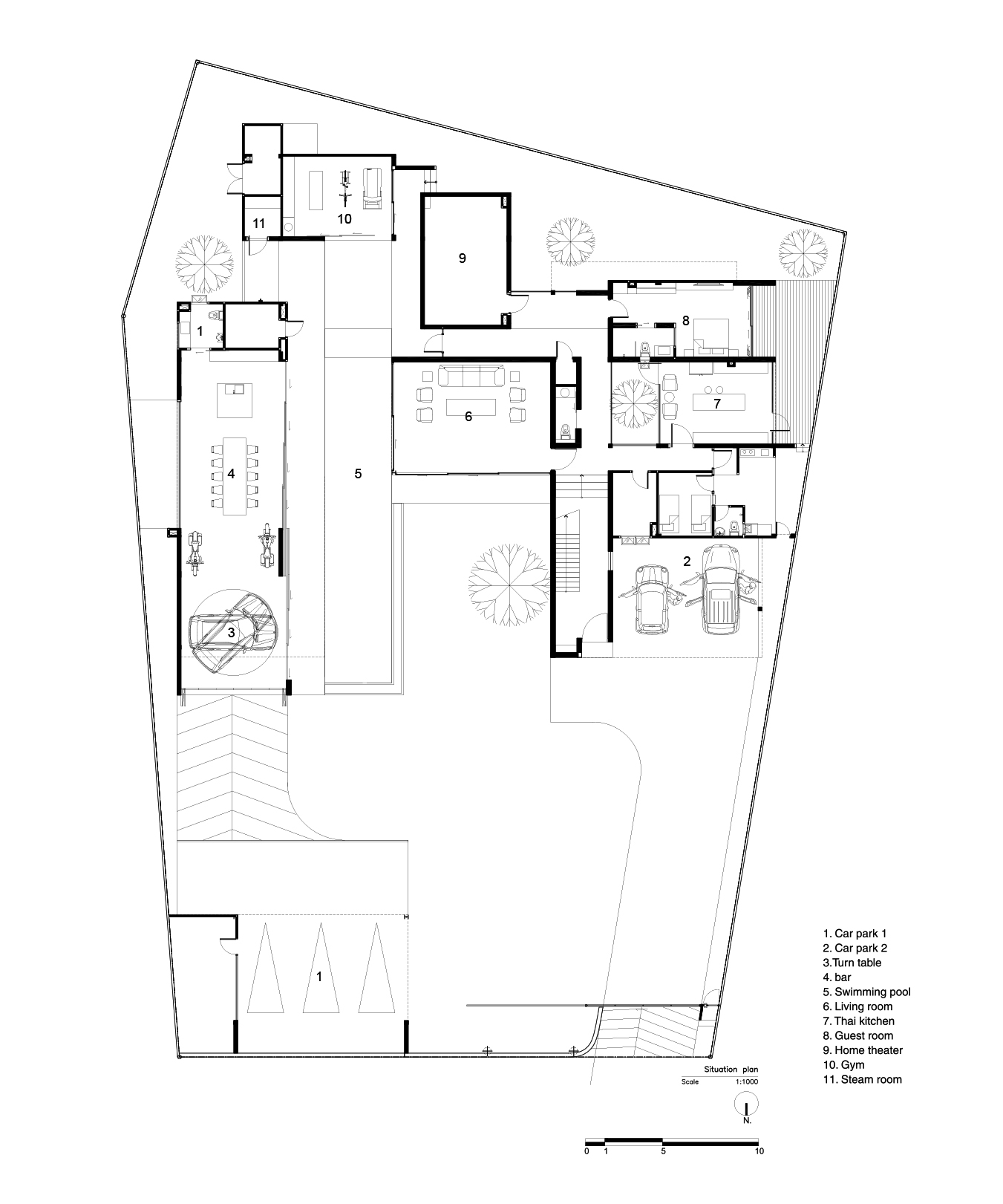
Although Uhnop has a personal liking and connection with the neighborhood, this home isolates itself from its surroundings. The house is nestled behind high gray walls with only the wooden laths of the front gate, which provides a glimpse of the house when they are outside. Such a high level of enclosure makes Baan Akat Yen Unnop’s ultimate sanctuary in the middle of the chaotic Soi Yen Akat Street.
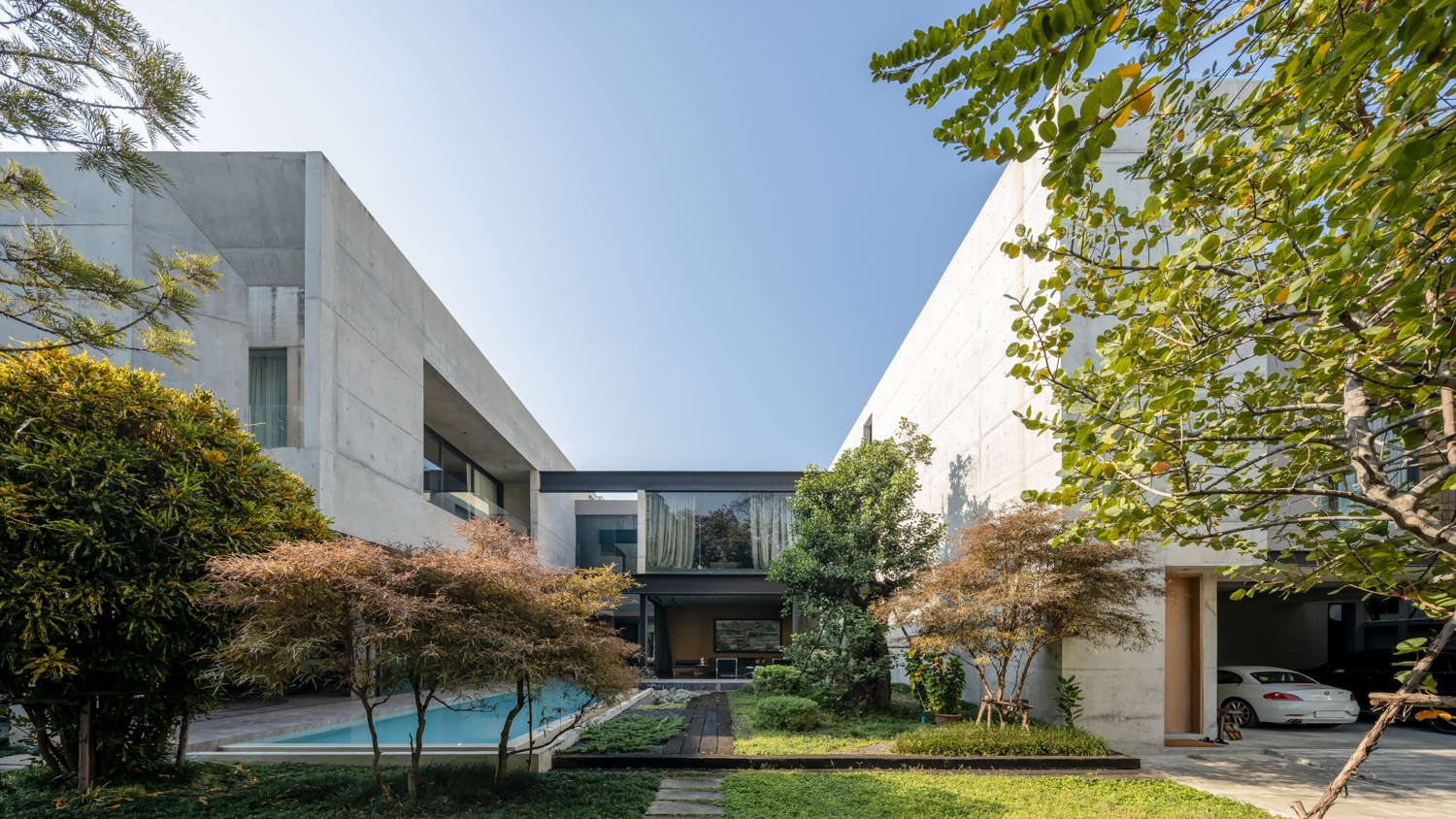
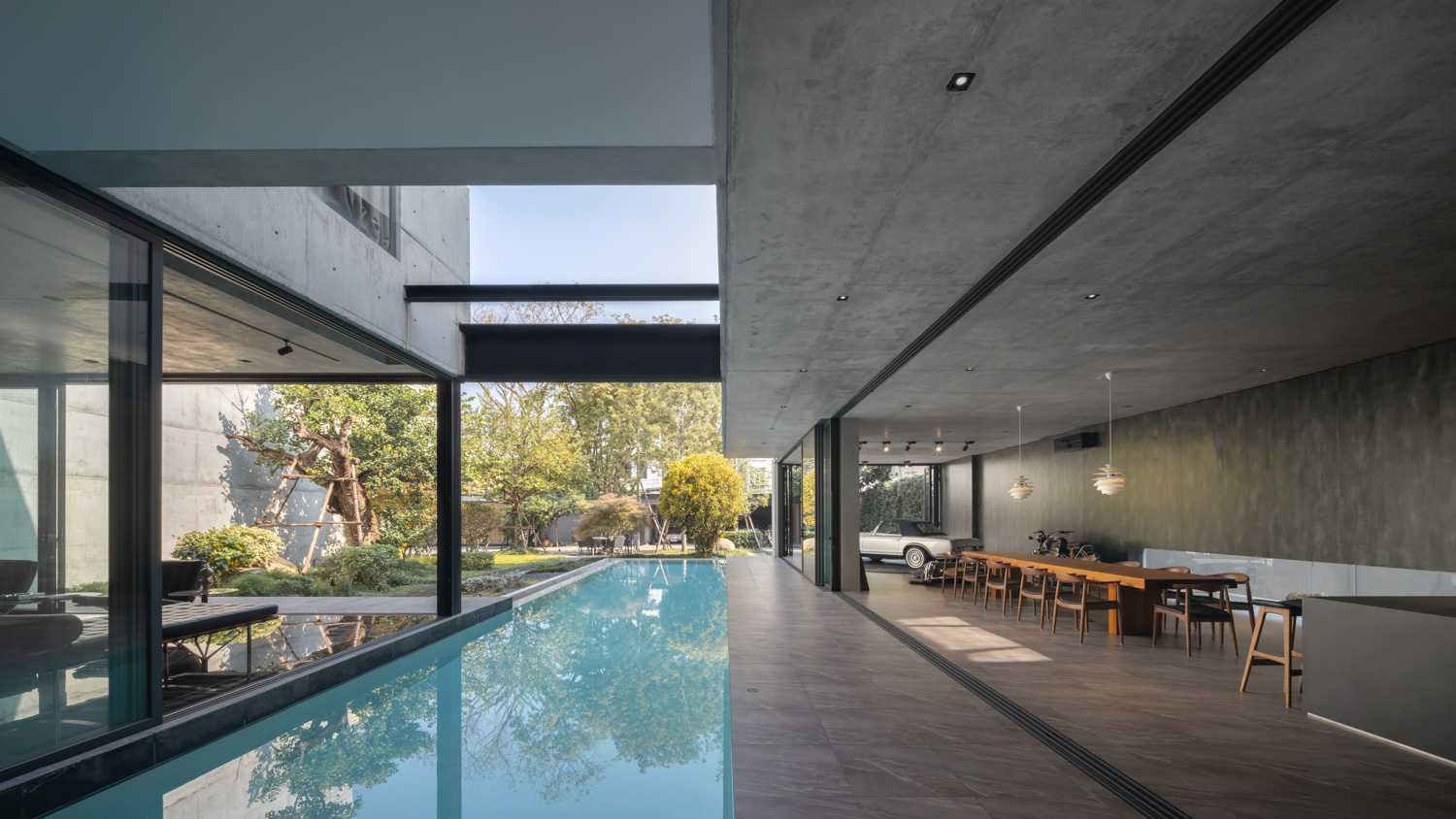
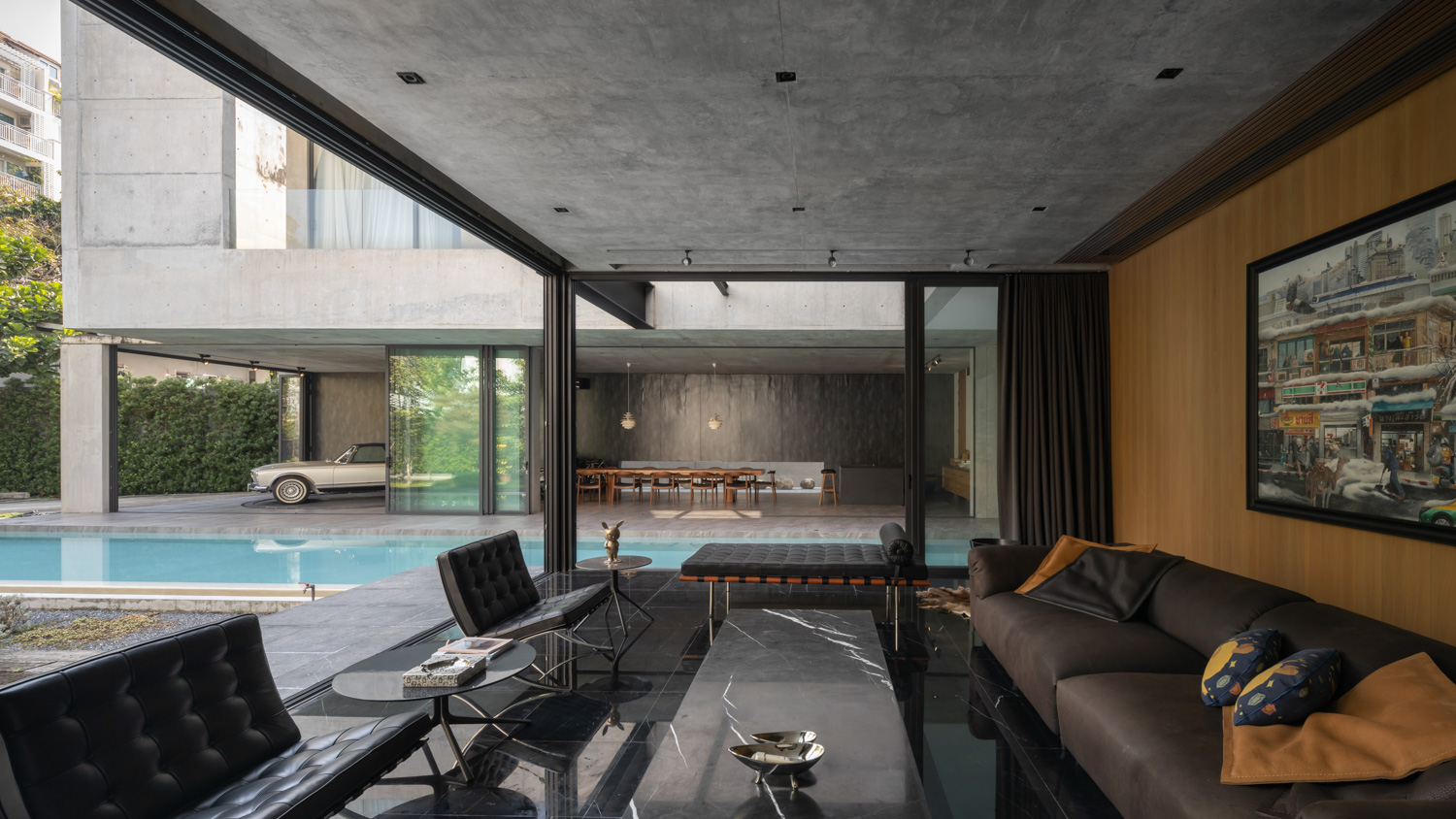
Walking past the fort-like walls sits a monolithic concrete structure. The imposing scale made up of exposed concrete walls may make the house seem stern, rigid, and enclosed, but the house possesses a thoroughness and airiness, which helps connect the architectural structure with the landscape, unlike the disconnected relationship between the house and its surrounding neighborhood. The house surrounds a courtyard with a small garden and a swimming pool with direct access to the house’s ground floor where family members and guests can hang out. This portion of space is partitioned with sliding glass doors. When all the doors are opened, the boundary is dissolved, and the interior space seamlessly becomes a part of the landscape. The black steel structure on the upper floor is prepared for the lounging net and the curtain walls of the second-floor living room, collectively making the façade airier and visually and physically lighter.
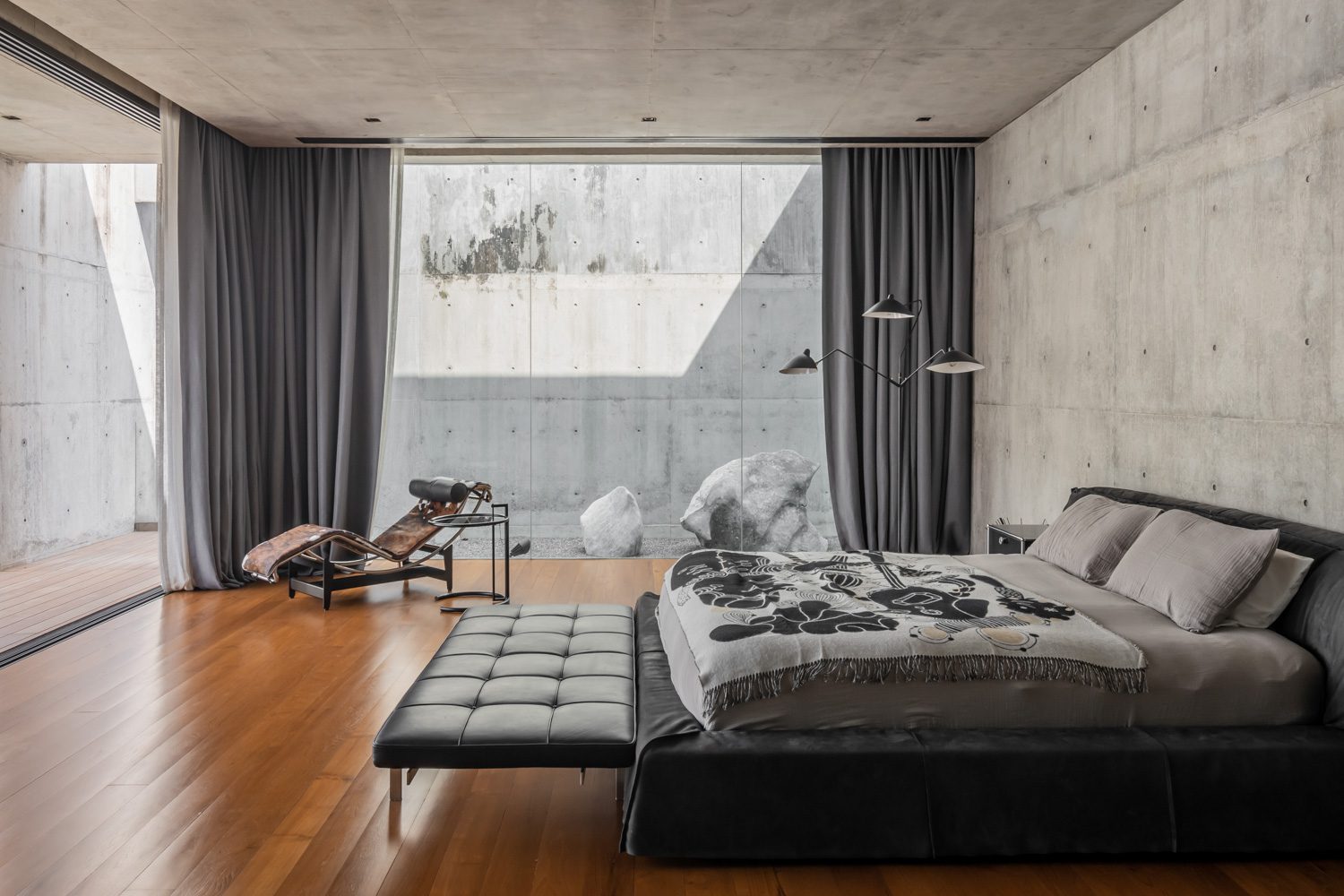
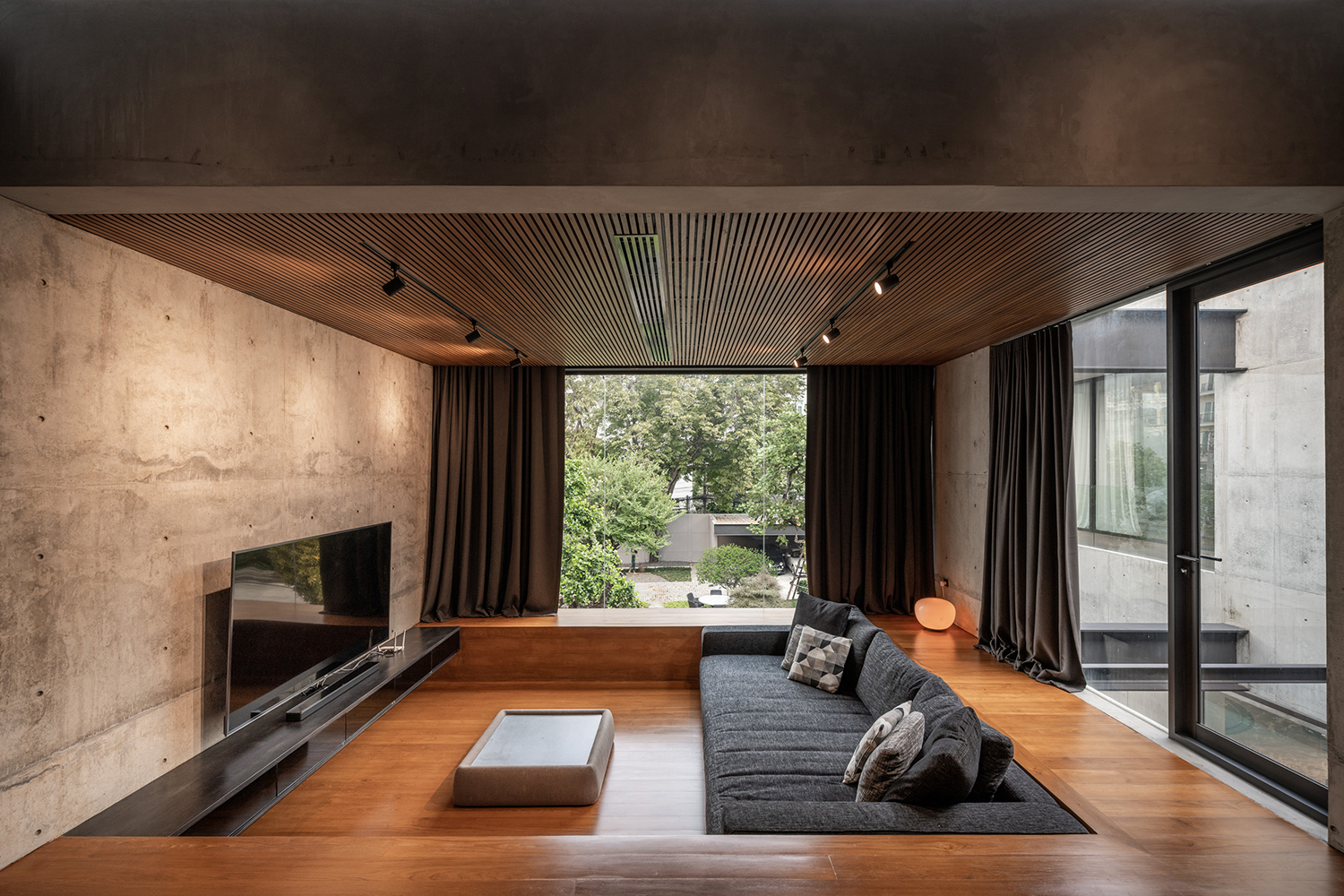
Photo: Beer Singnoi
The more private spaces have been placed on the second floor, along the periphery of the first floor. Each room is designed to be a small little world, representing each user’s character and unique personality. Unnop’s reading room stands out with a curved ceiling and an opening that runs from walls to ceiling. The private living space on the second floor is nearby with special features and aesthetics of a sunken lounging area. Another room that separates itself from other parts of the house is the kitchen. Sited on the first floor, the kitchen design follows Suchera’s wish for the ambiance of being inside a glass house. Window frames are gable shaped which accentuate the slanted ceiling. Despite not being able to see the private quarter of the house, visitors can sense something special about the house through the details hidden at the reception walkway, with the roller blinds and light opening on the ceiling offering a hint.
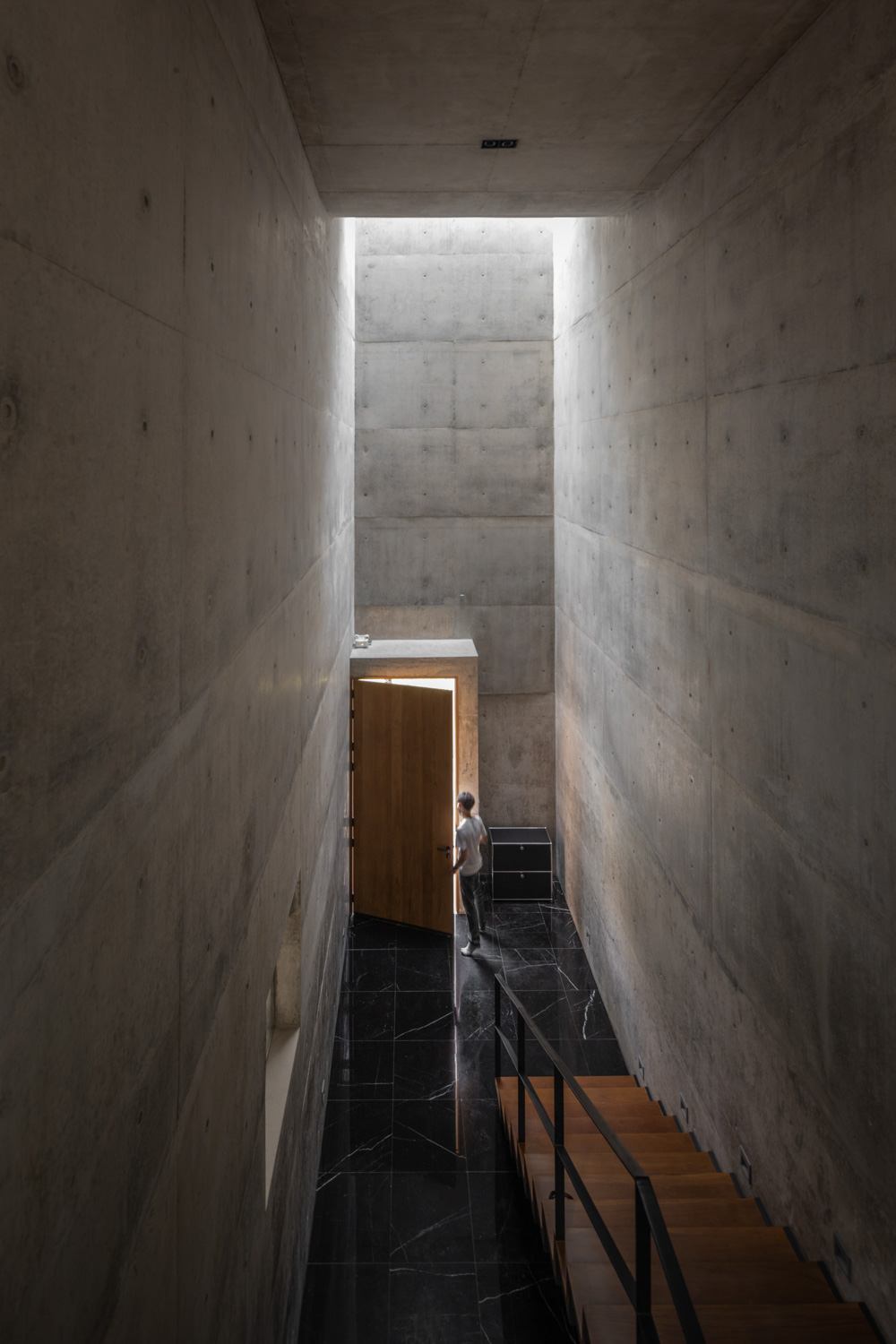
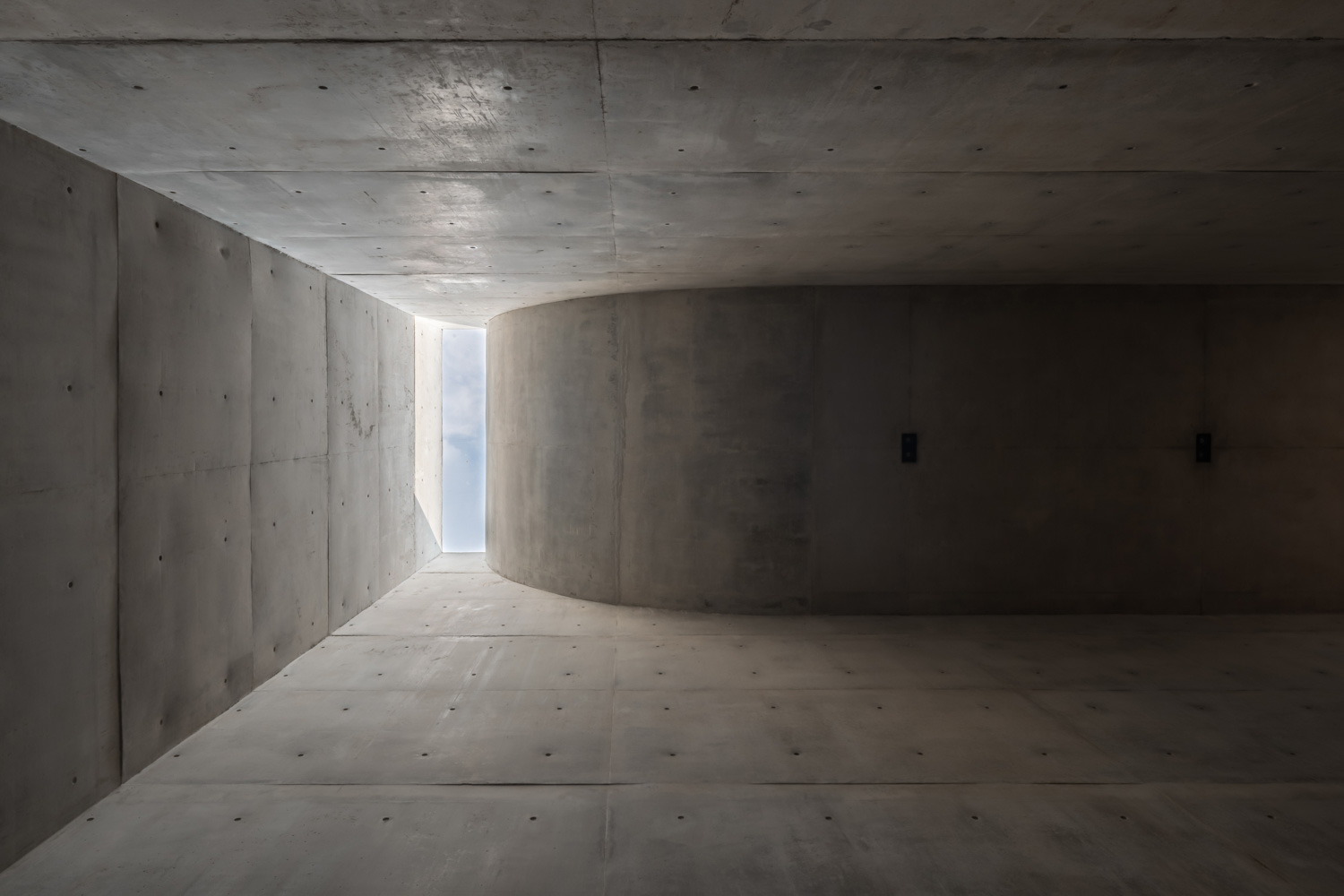
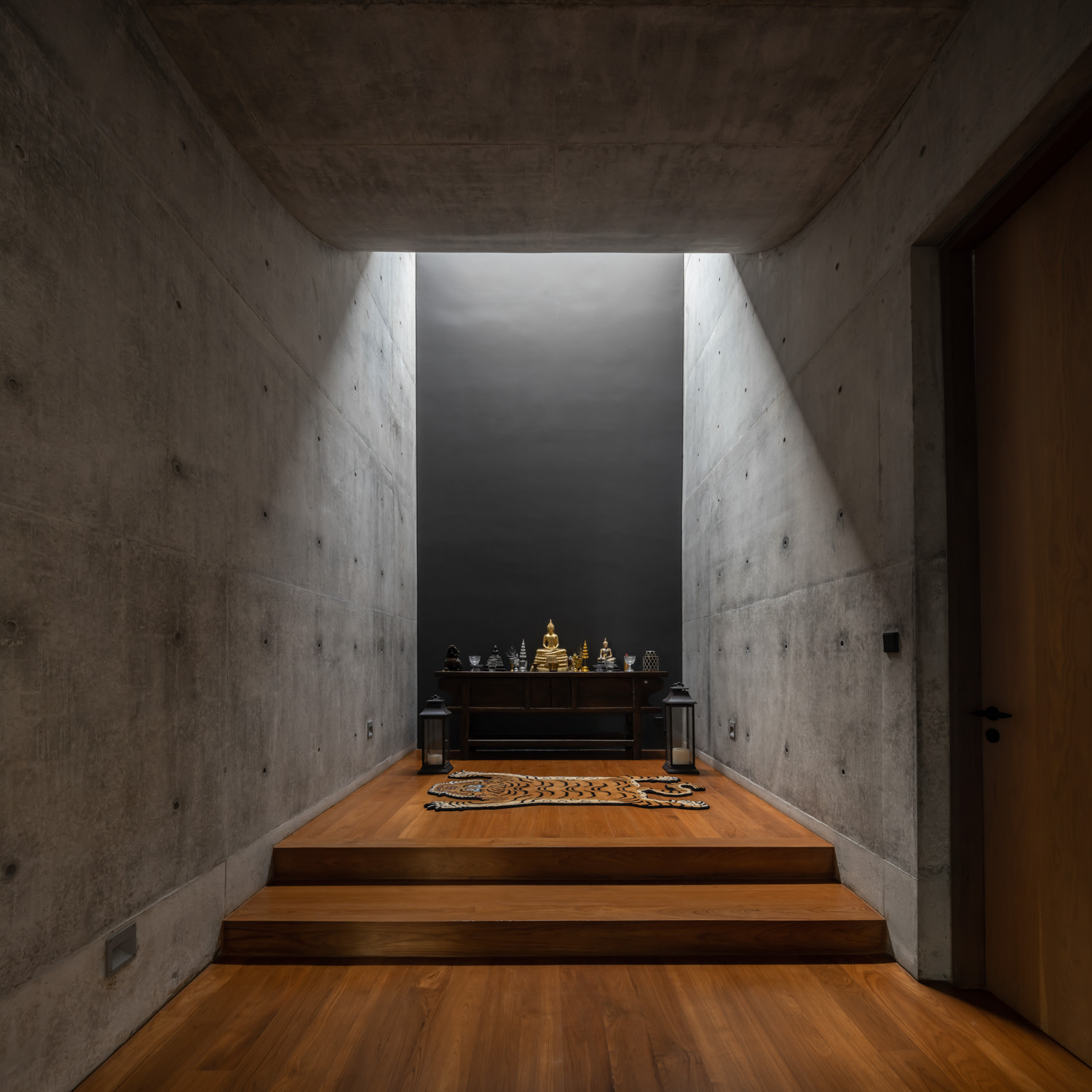
While still being in an embrace of the secure concrete walls, the rooms in the private zone aren’t designed to be in complete isolation and disconnect the owners from the outside world and each other. The interior courtyard helps facilitate a connection between the rooms, while welcoming the natural elements found outside. To create the court, the huge architectural mass needed to be scooped out, consequently making the building appear less bulky and thick while the interior space becomes more spacious and open. The sporadic openings at different parts of the building such as the floor, walls, or ceiling, soften the rigidity of the functional spaces’ clear frames and boundaries. Meanwhile, the trees and stone garden in the courtyards help make the exposed concrete surface and structure look softer and more delicate in a way.
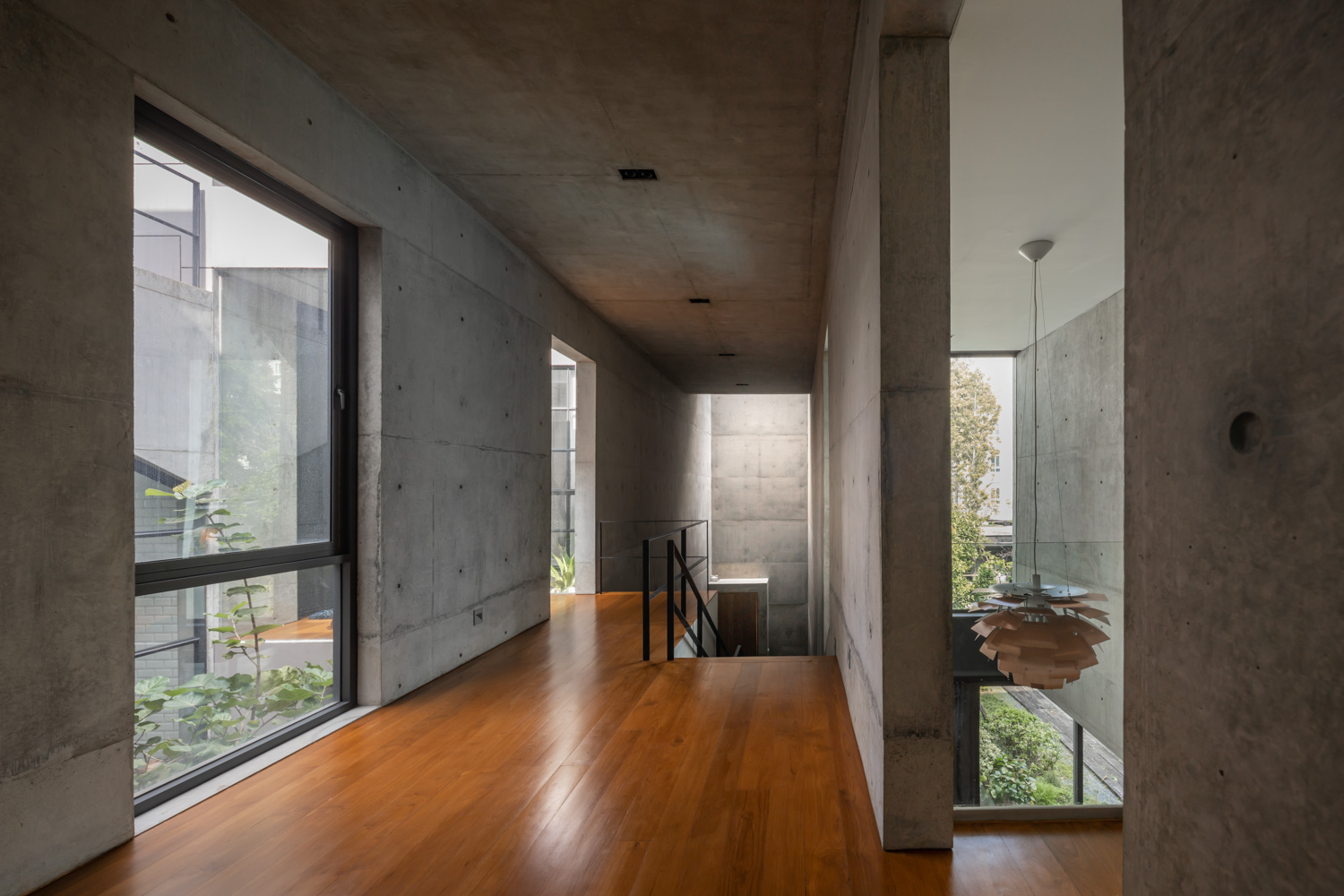
A combination of characters, an integration of varying degrees of privacy and communality, an imperfect combination of different elements and compositions, all bring a human touch and dimension to the house. It is through these elements that the house is able to open up its space for the dwellers to live their lives with great freedom, and without feeling intimidated by the architecture of their own home.
