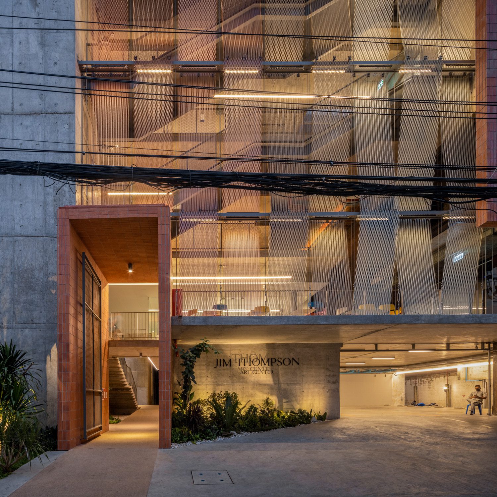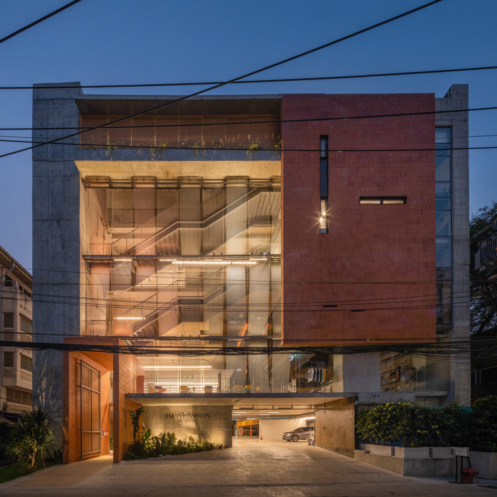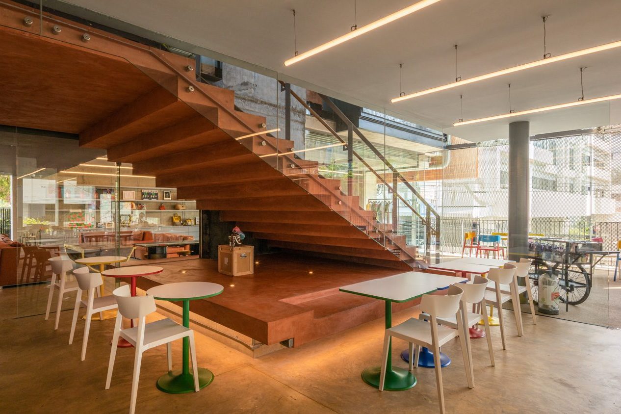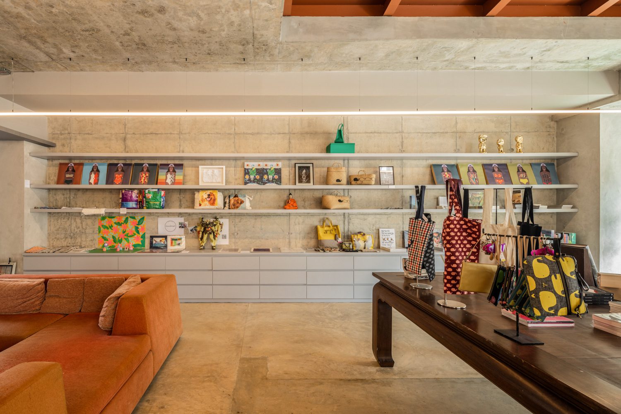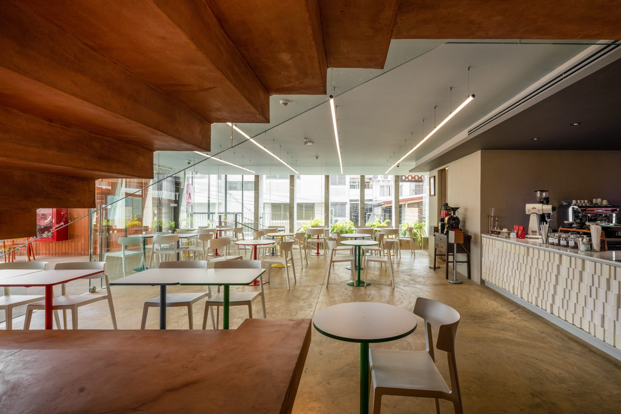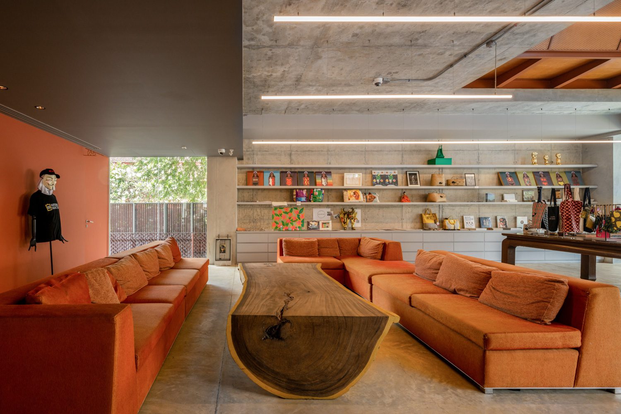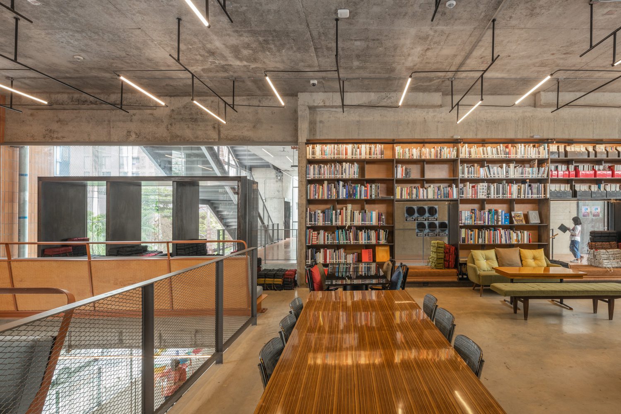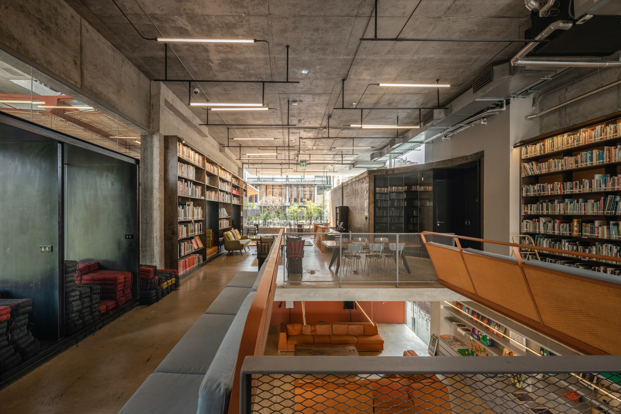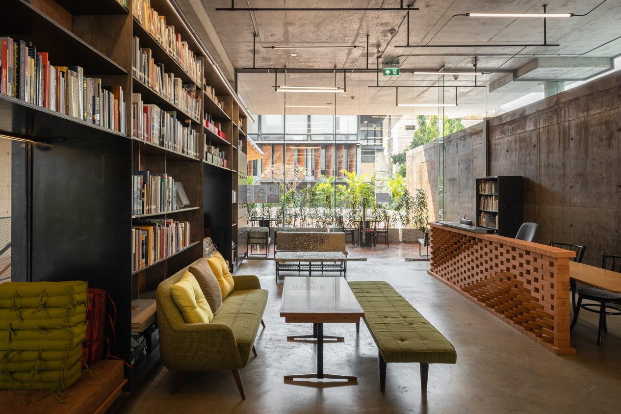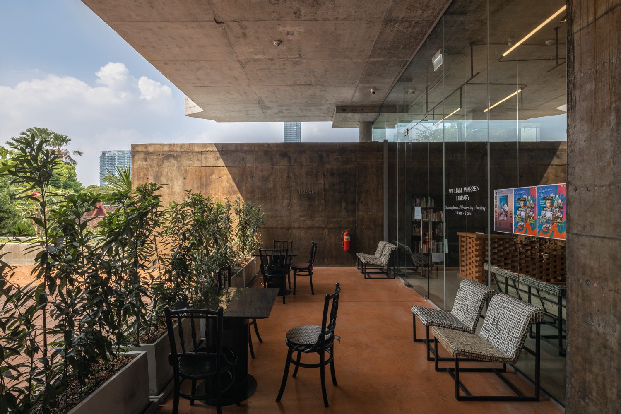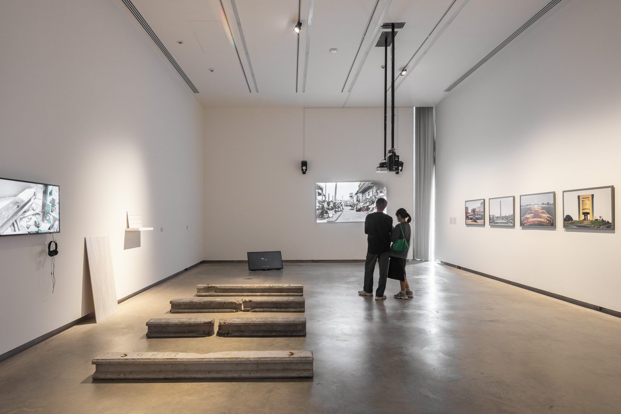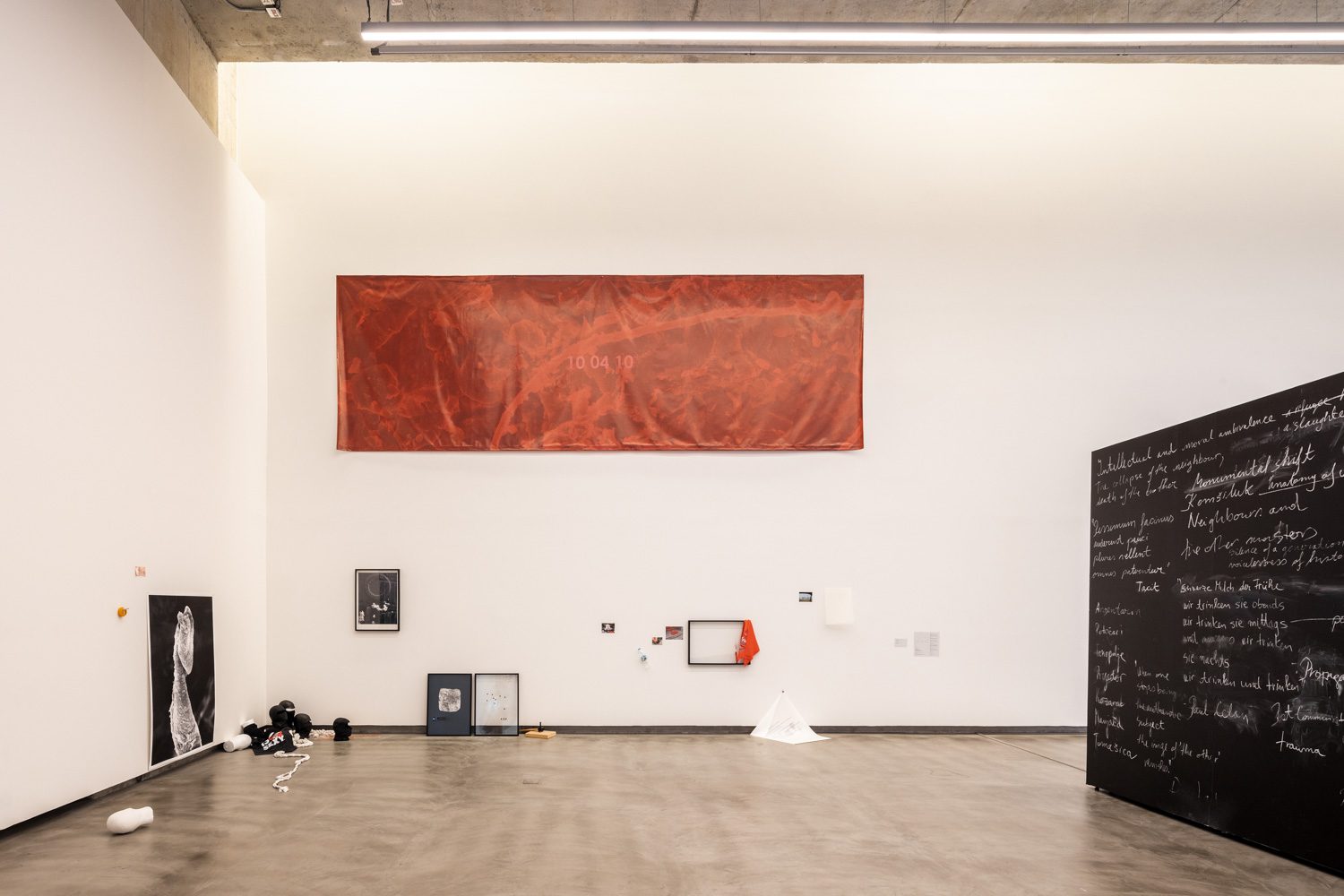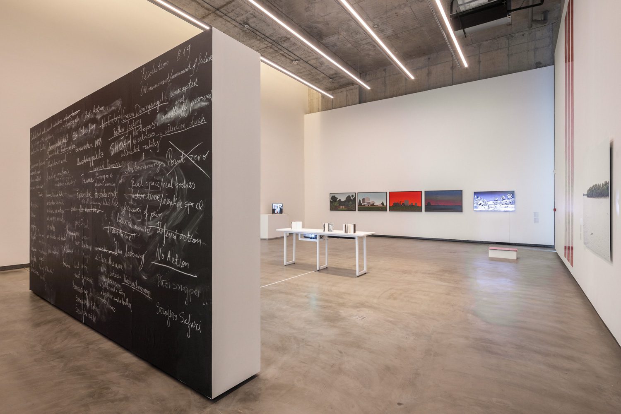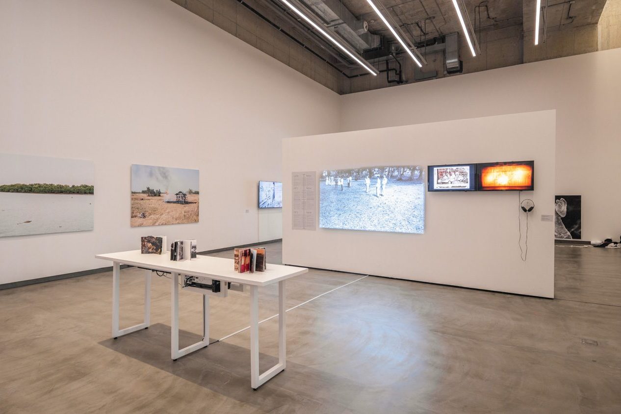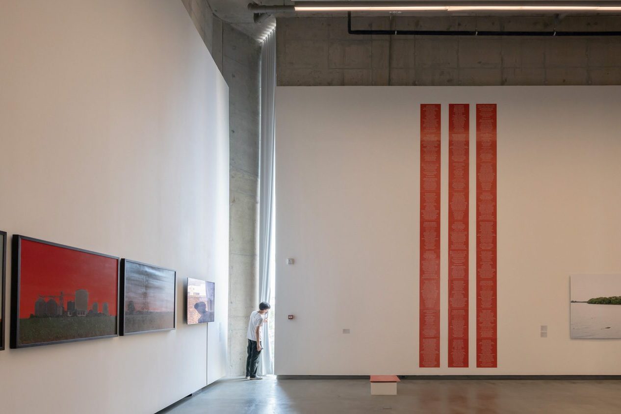JIM THOMPSON ART CENTER: AN ART GALLERY THAT CORDIALLY EMBRACES THE PEOPLE AND NARRATES THE STORY OF ITS PAST AND PRESENT
TEXT: PRATCHAYAPOL LERTWICHA
PHOTO: KETSIREE WONGWAN
(For Thai, press here)
For the people who are a part of or familiar with the Thai art and culture scene, the name Jim Thompson Art Center has long been a household name known for its role as one of the most prominent advocates of textile culture and Contemporary artists from Southeast Asia since 2003. While the general public may know of the name Jim Thompson as a brand of premium silk textile products or The Jim Thompson House Museum, not many know about the gallery space. The fact that the gallery was practically hidden on the second floor of the museum and the invitation-only type of exhibitions it often hosted were due to its limited 175 square meter functional space (around five units of small shophouses), hence the knowledge about the existence of this gallery among only a small number of people was somewhat understandable.
With the space filled with limitations that didn’t really cater to the gallery’s functional purposes in the long run, Jim Thompson Art Center is now relocated to a new building, which occupies a space that used to be a parking space of The Jim Thompson House Museum. Situated on the 1,600 square meter lot, the building houses over 3,000 square meters of functional spaces designed by design qua with Malina Palasthira leading the team.
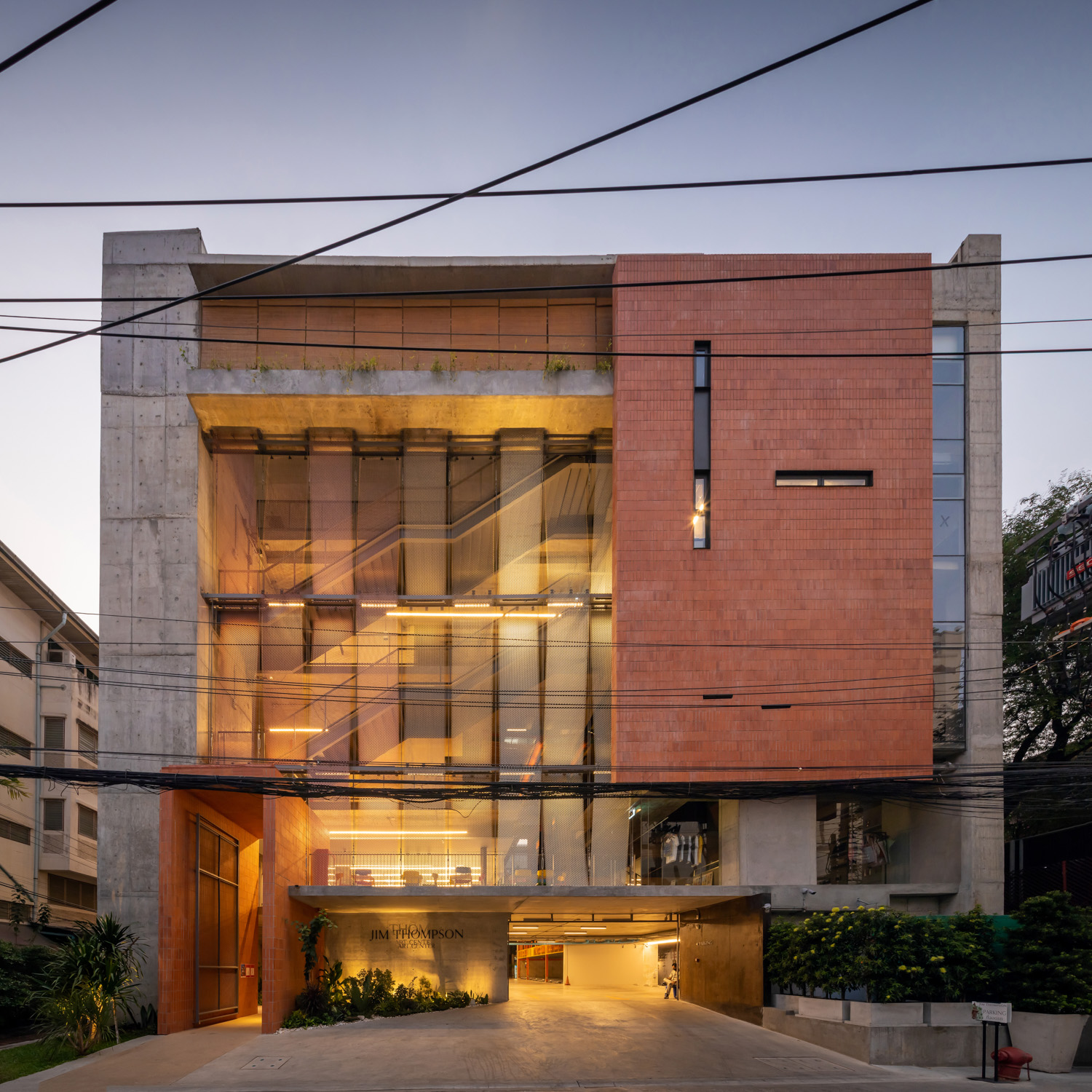
The idea to build a user-friendly gallery is expressed in the building’s outside appearance. While physically, the building’s concrete texture seems raw and unpolished, the façade of coloured steel mesh with each line interwoven in a similar arrangement of silk threads in a loom, and the arched entrance built with red bricks extruding toward the front symbolizes the center’s extended hand to greet visitors, making the entire architecture feel more welcoming and friendlier, inviting people including passerby to explore what’s waiting inside.
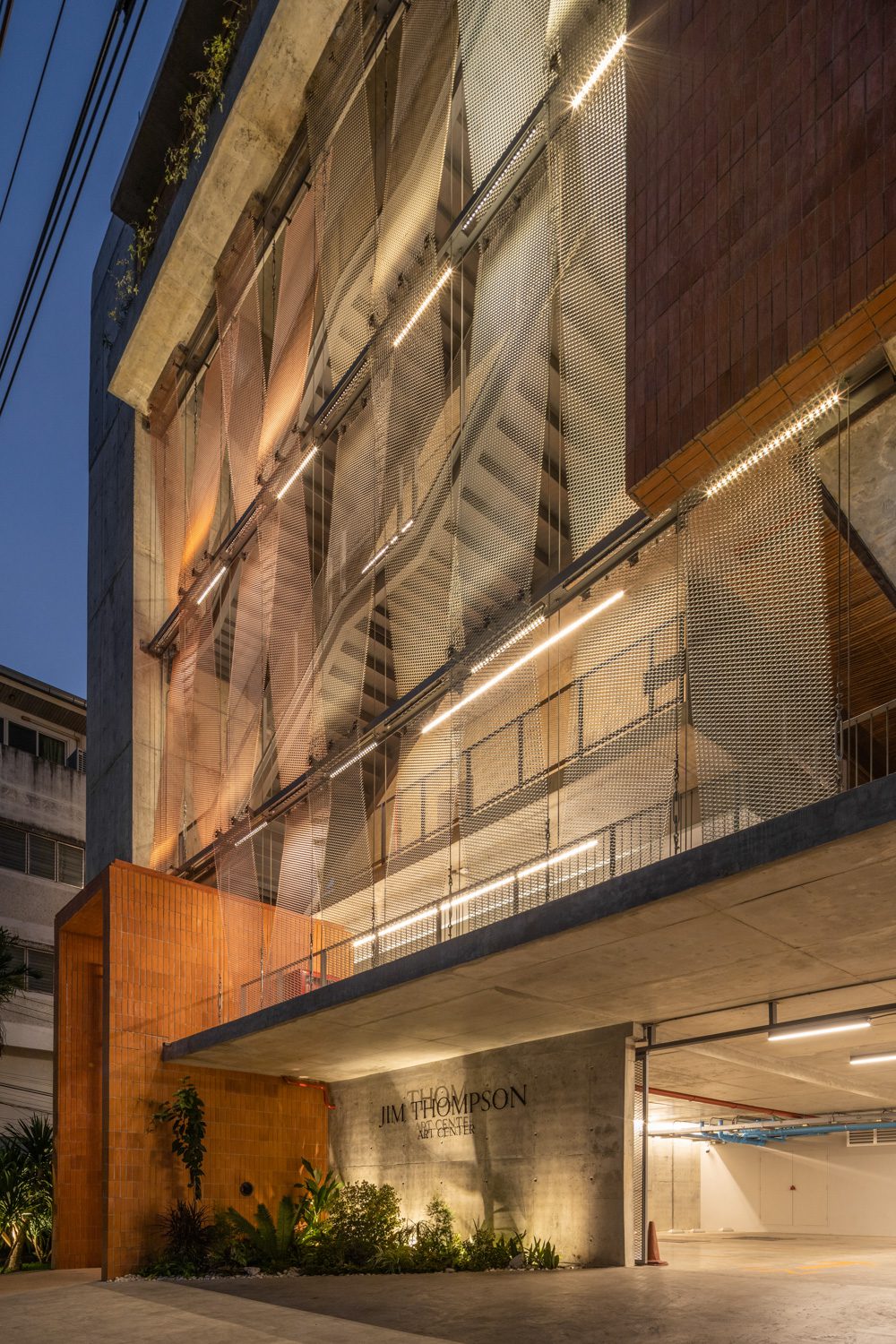
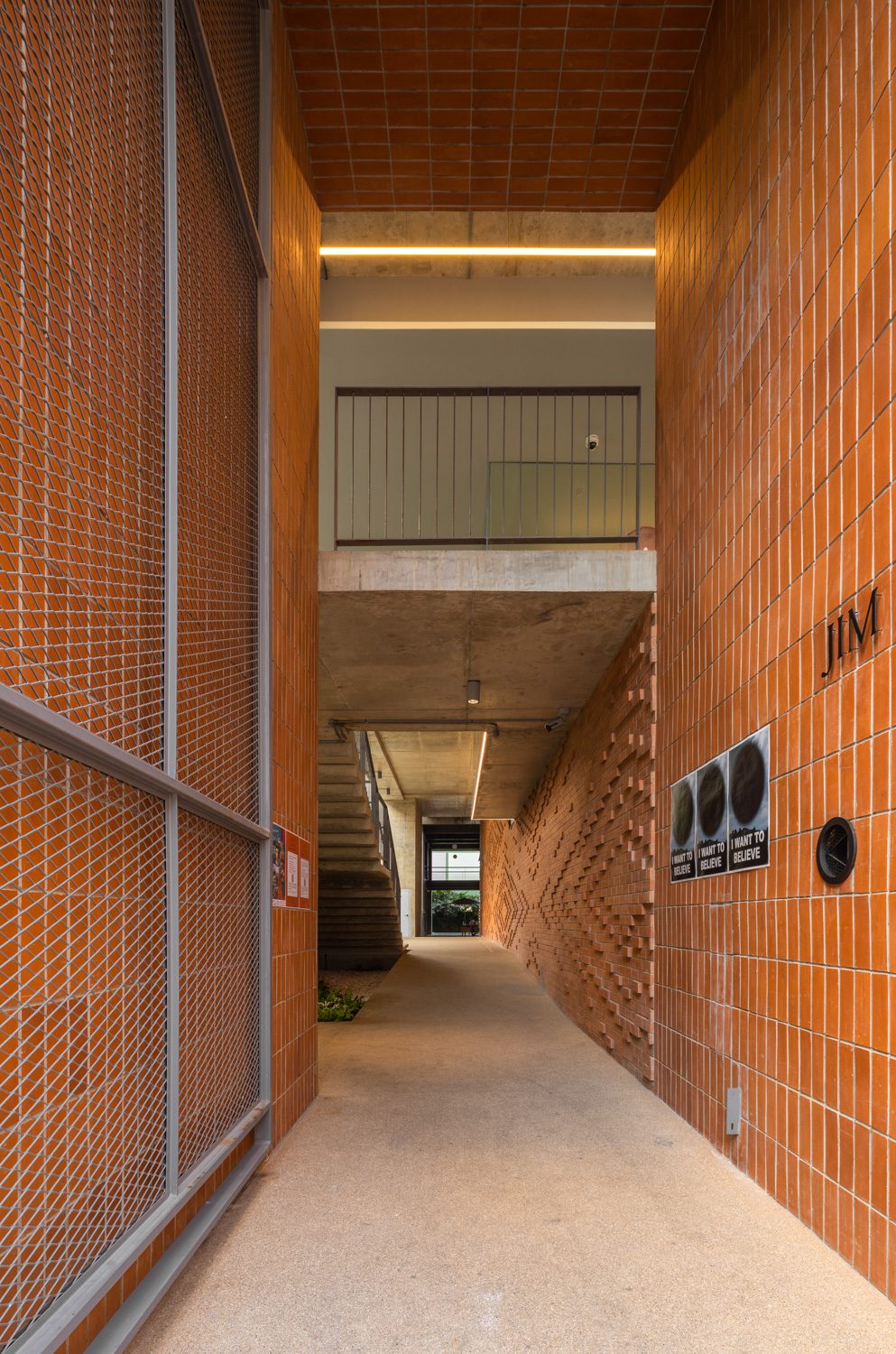
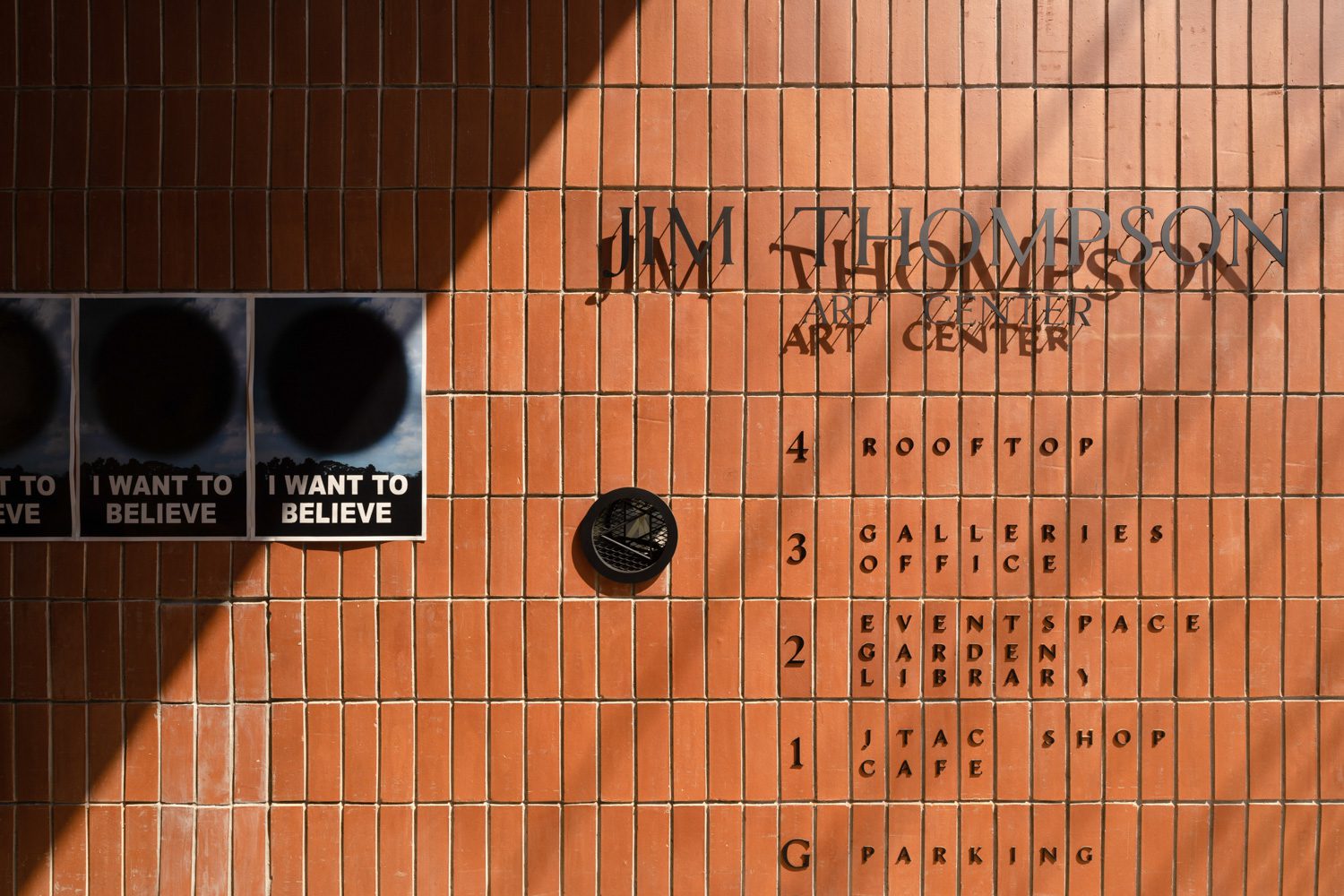
Walking through the arch, one is greeted with a red brick wall constructed using red brick from Ang Thong province. The bricks are arranged in the pattern similar to a traditional ‘Madmee’ textile, reminding visitors of the building’s connection with Jim Thompson, the American man who introduced Thai silk to the world. The steel mesh façade at the front of the building is reflective of the monumental trader of Thai silk. A visit at the center when the sun is still bright means an encounter with the gorgeous presence of light and shadow, which casts a beautiful pattern on the floor of the entrance foyer when interacting with the brick façade.
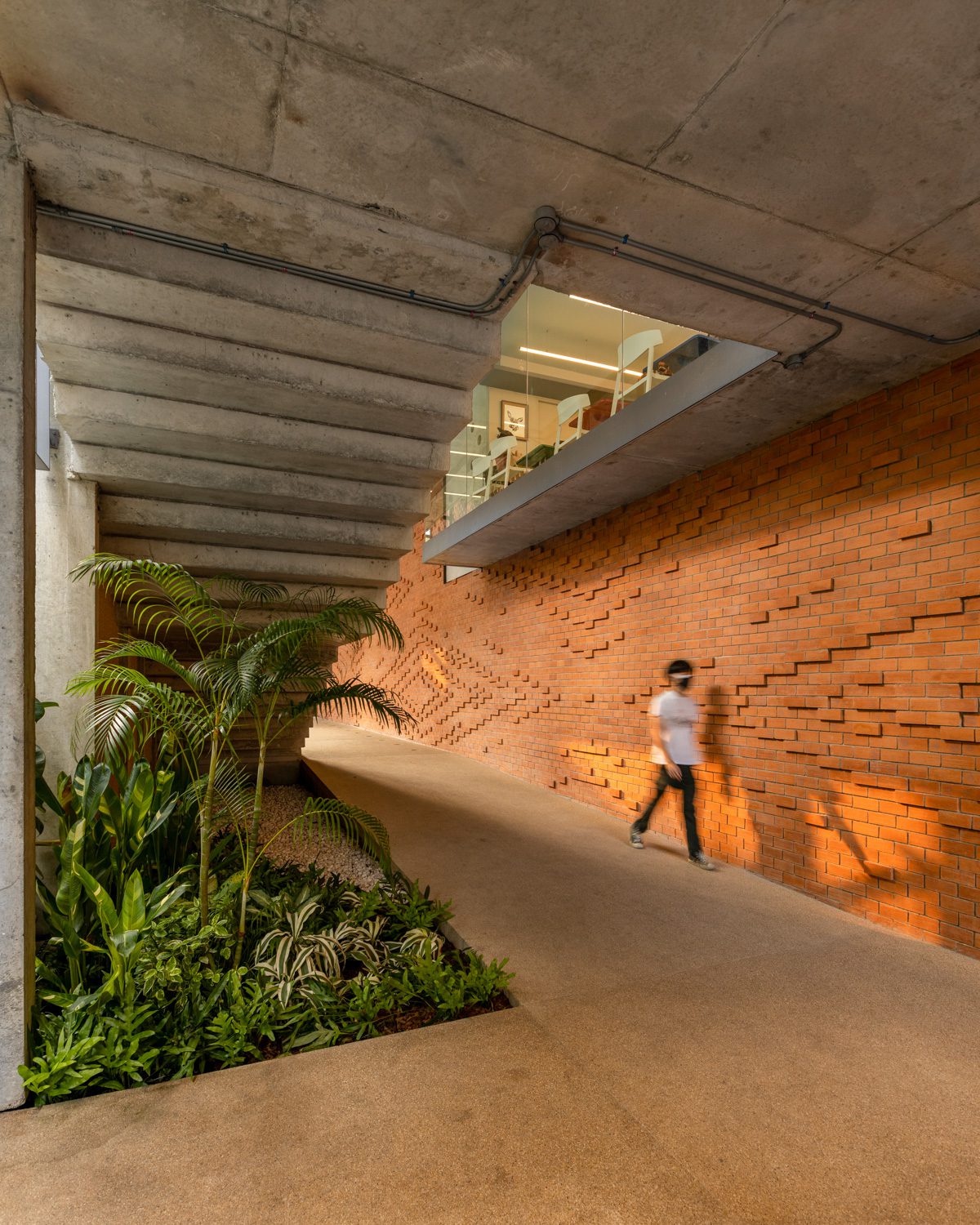
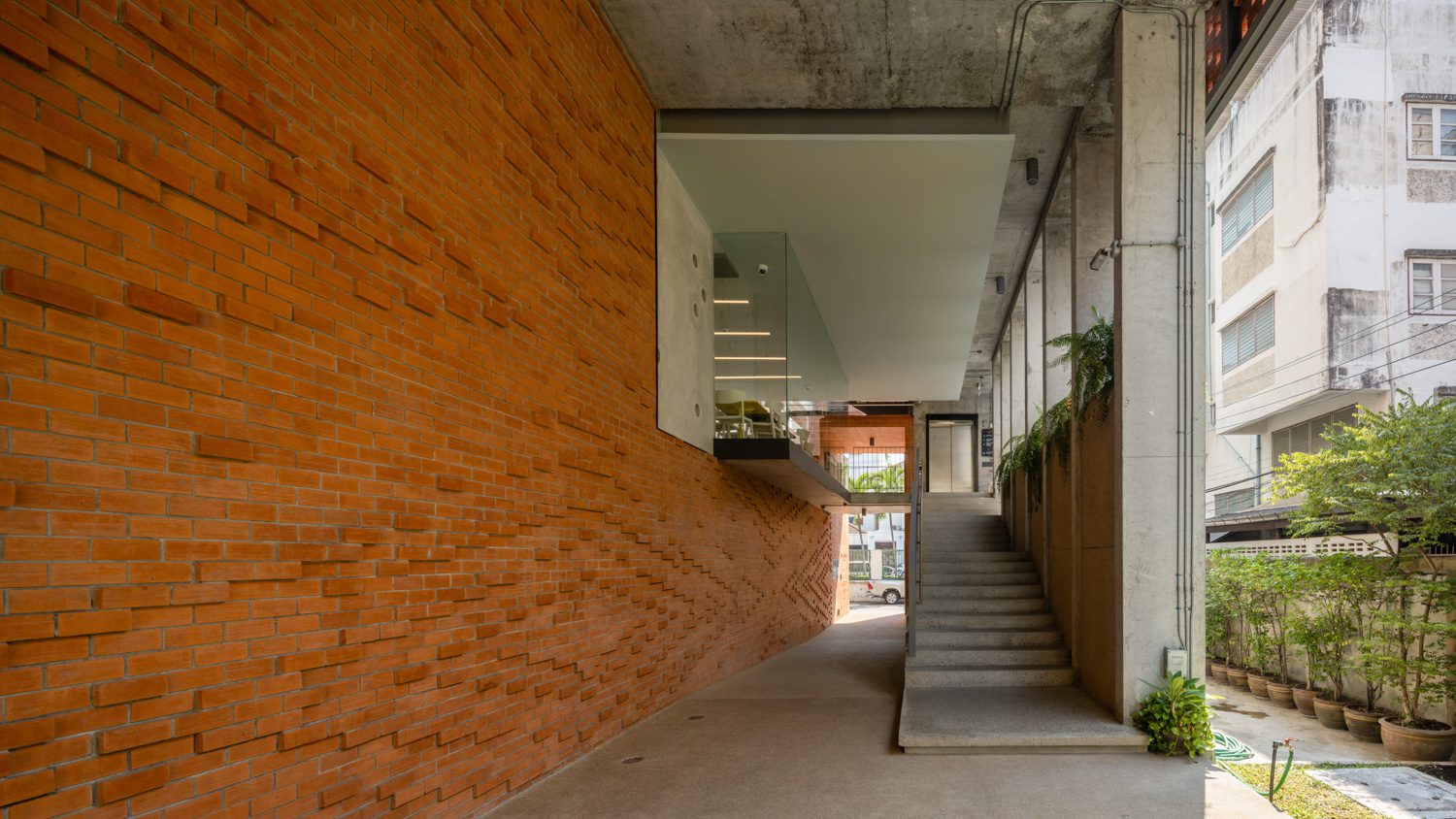
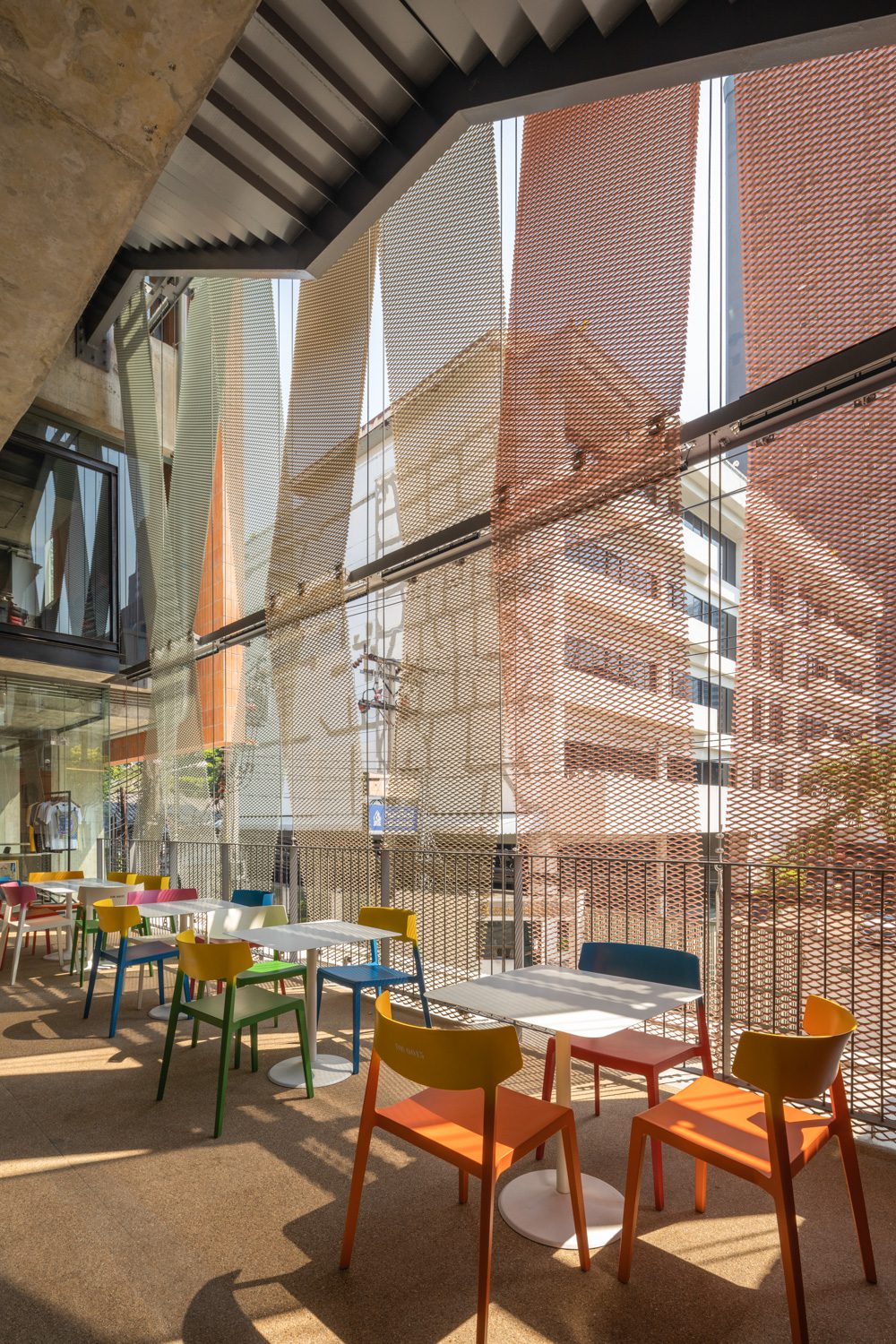
The walkway, which opens to the outside surroundings, takes visitors from the ground floor through different parts of the space which have been curated for people to lounge and relax. The gallery’s resident cafe, ARTZY CAFE , provides both indoor and outdoor seats. The outdoor space is open to the view of other parts of the building including the William Warren Library with large lounge chairs that seems like perfect reading spot. The floor of the multi-functional rooftop is paved with ordinary bricks while the space opens itself to take in the view of the museum down below, leading one’s perspective toward the very beginning of the art center itself.
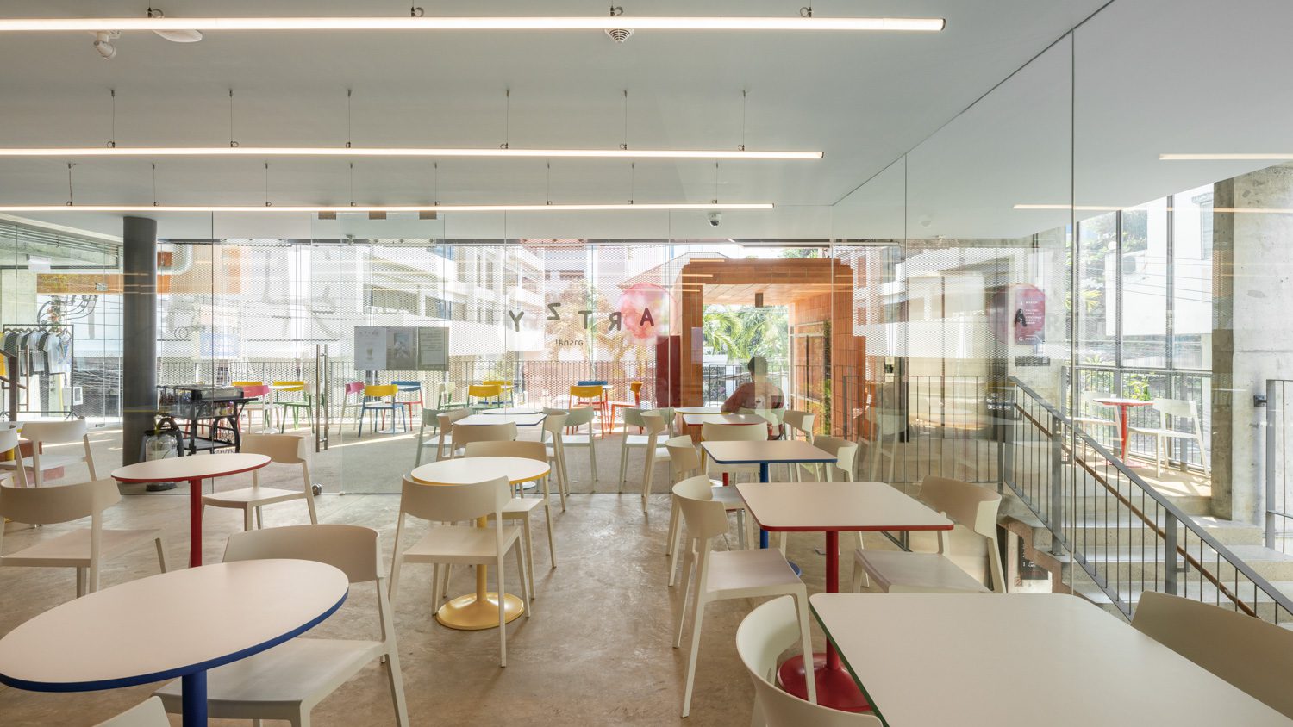
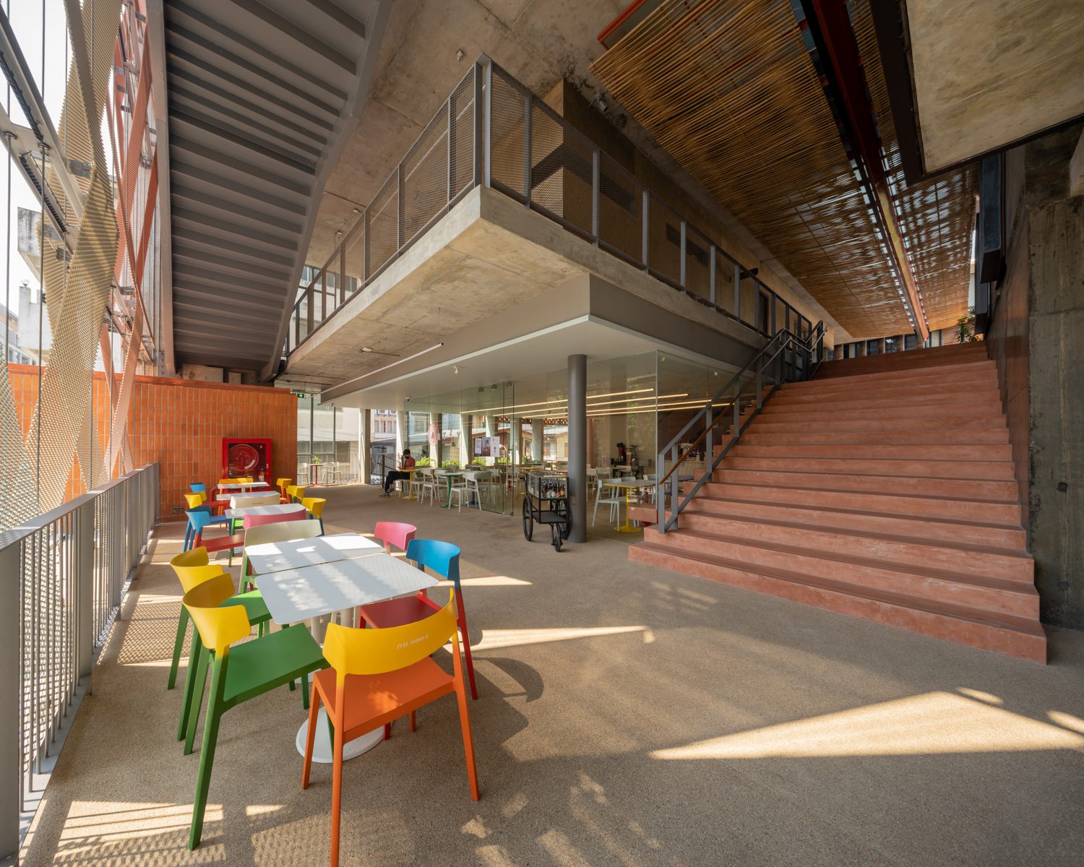
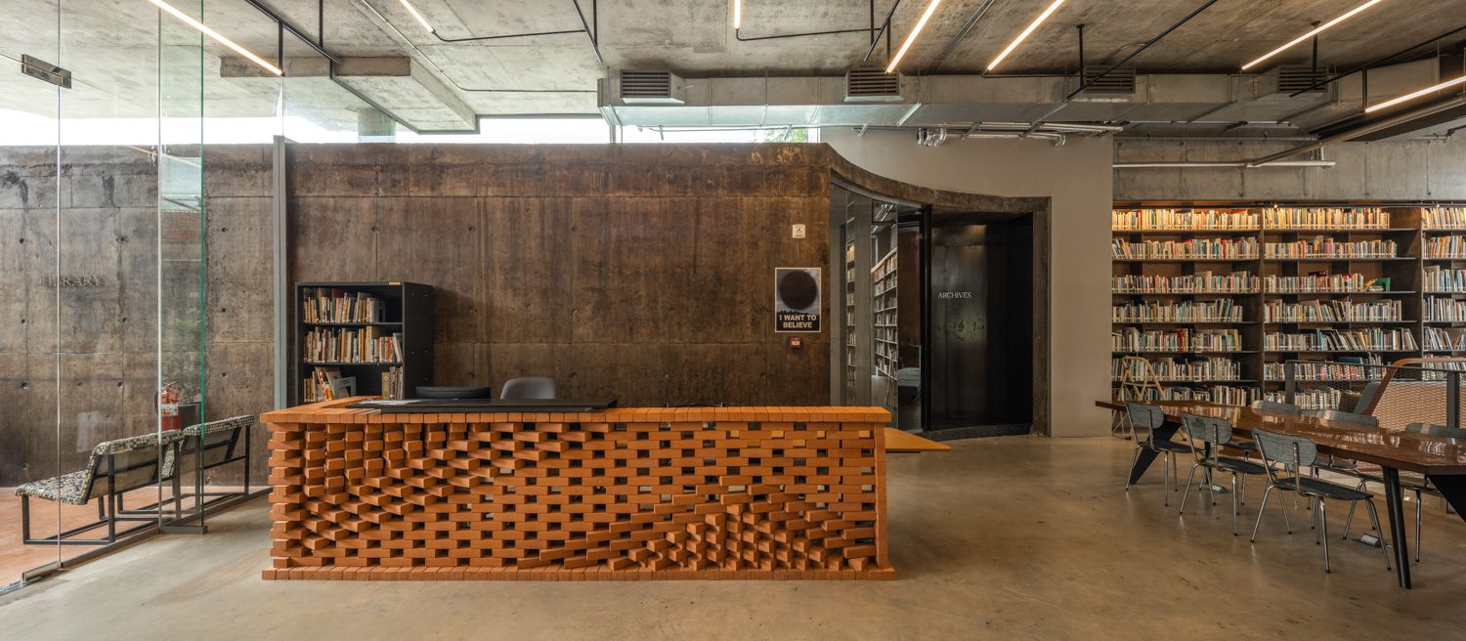
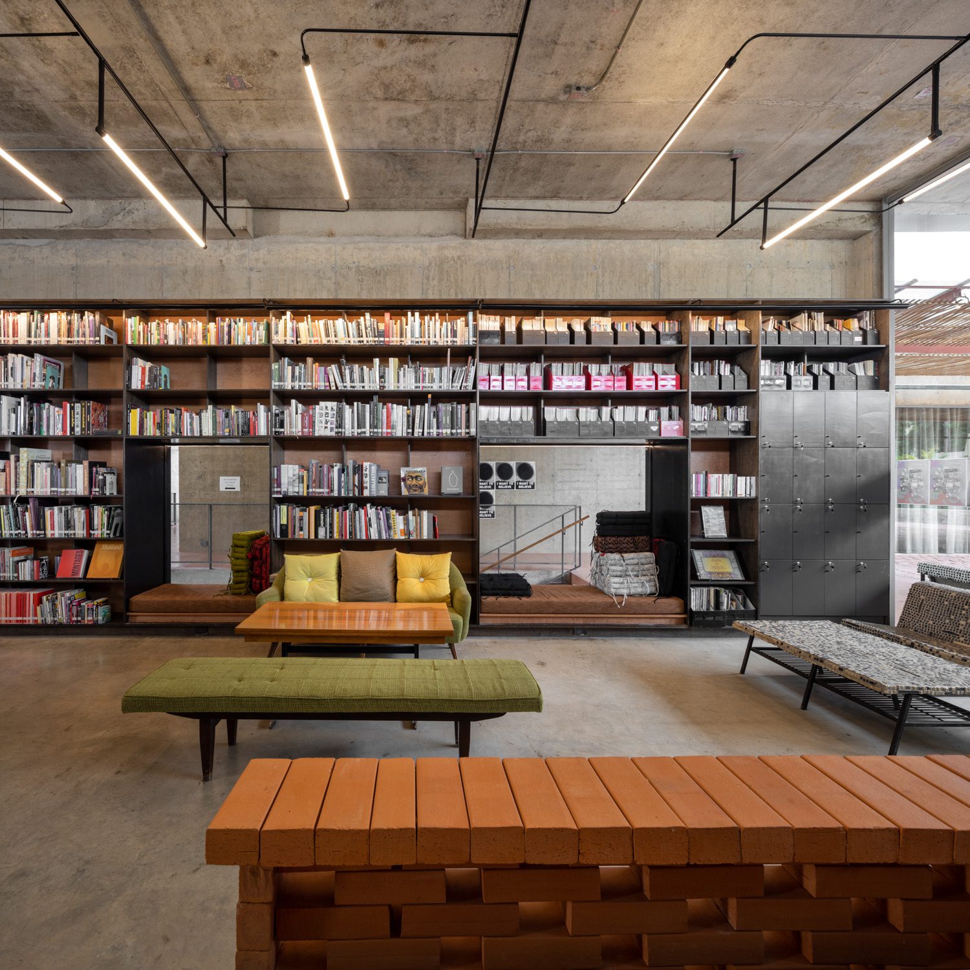
Walking up the stairs, one will finally reach the two exhibition rooms with the combined functional space of 300 square meters. The space is designed to be a white, rectangular box that serves as the perfect backdrop for practically any exhibition. On the day of our visit, the gallery was hosting Future Tense: Imagining the Unknown Future, Contemplating the Cold War Past,’ the exhibition that walks viewers through the effects of the Cold War in countries around the world and the door of an uncertain future it has opened. The highest floor of the building is the rooftop that is prepared to accommodate a variety of activities and gatherings that bring people together with the view of Bangkok as the background.
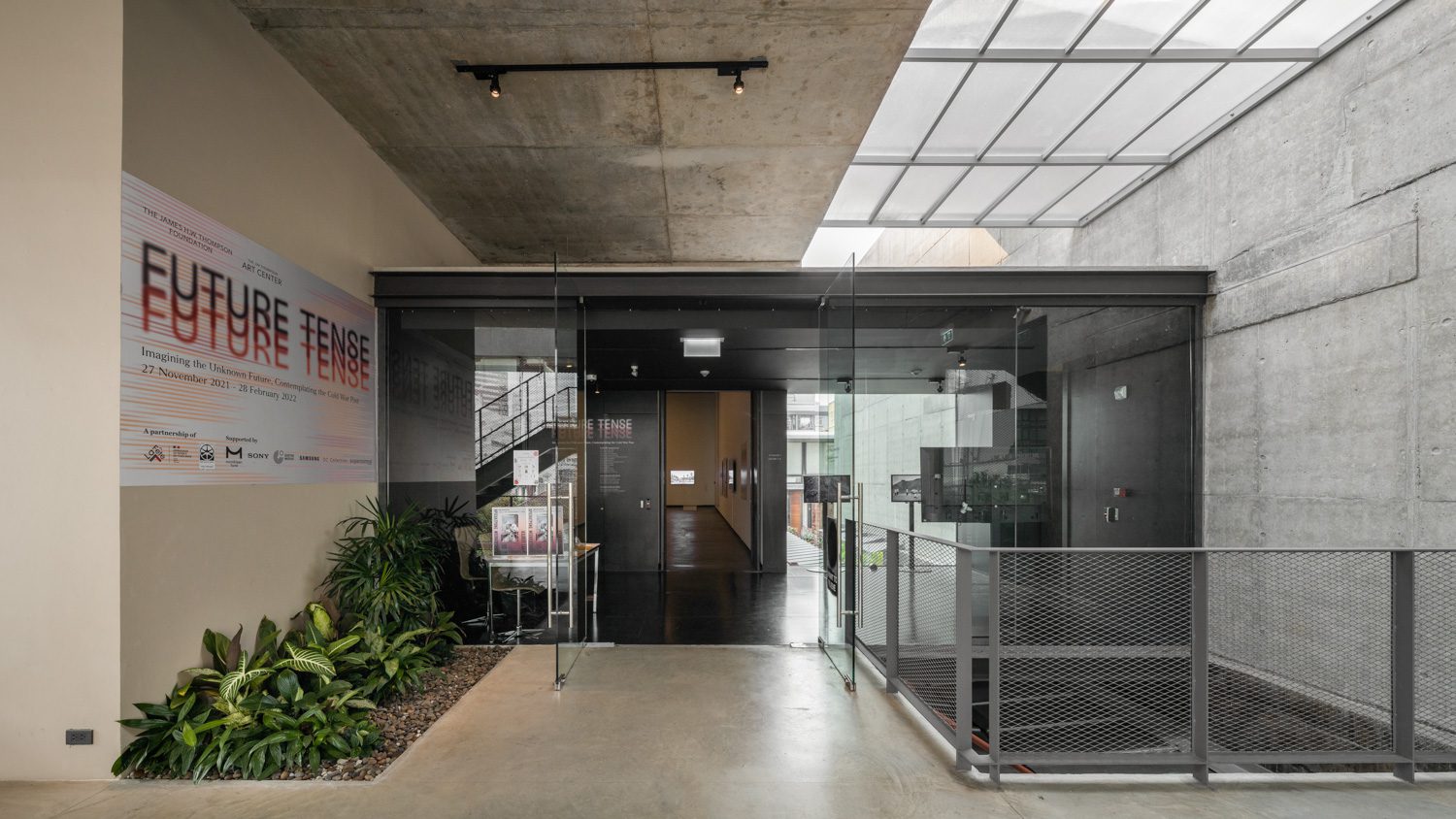
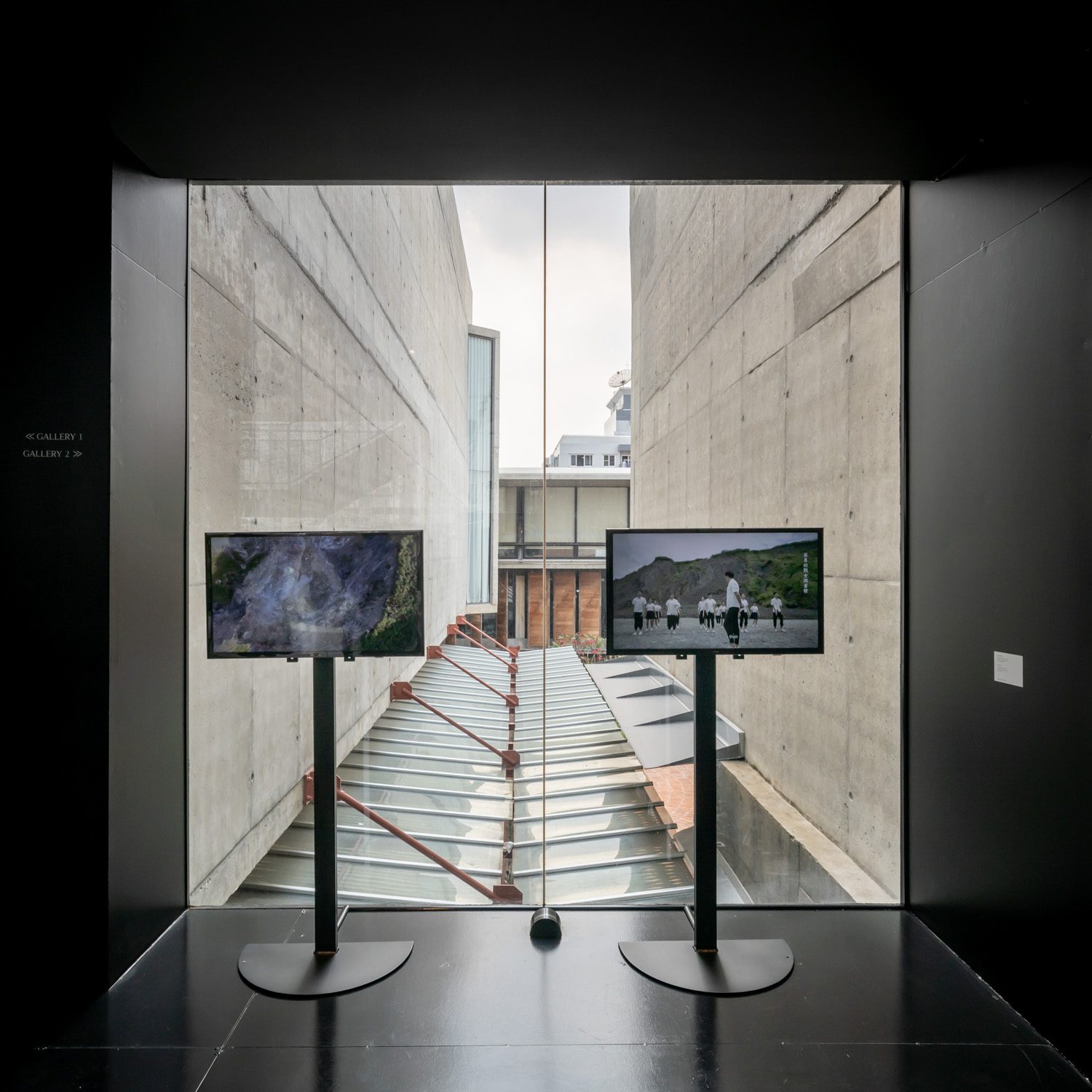
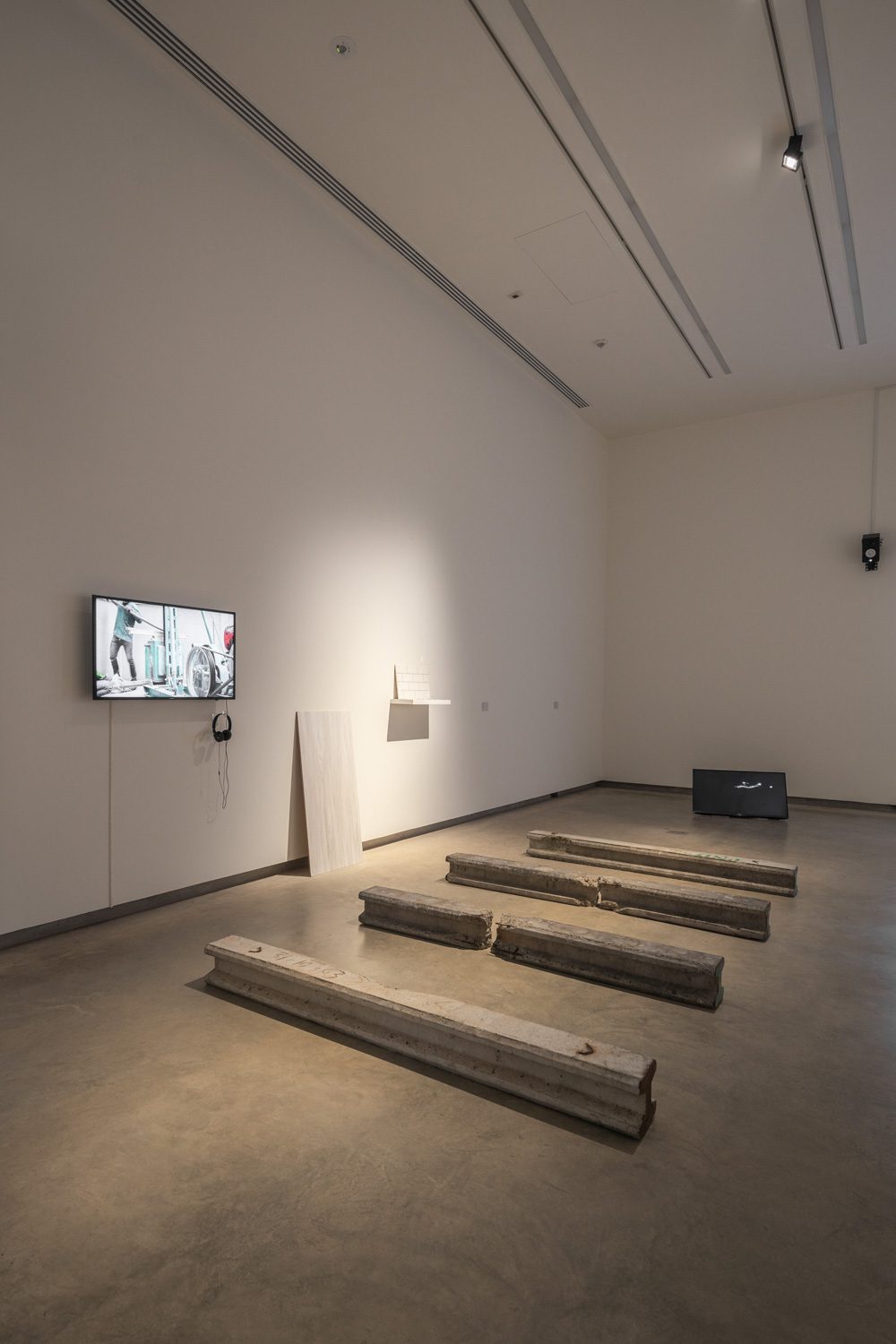
A soft breeze brushes against our skin while following the walkways to explore different parts of the building, a result of the design’s enhanced natural ventilation. While natural wind may not be as cool as the airflow coming from the air conditioning system, it’s enough to relieve anyone from Bangkok’s unmerciful heat while connecting one to the outside world, despite being inside the building.
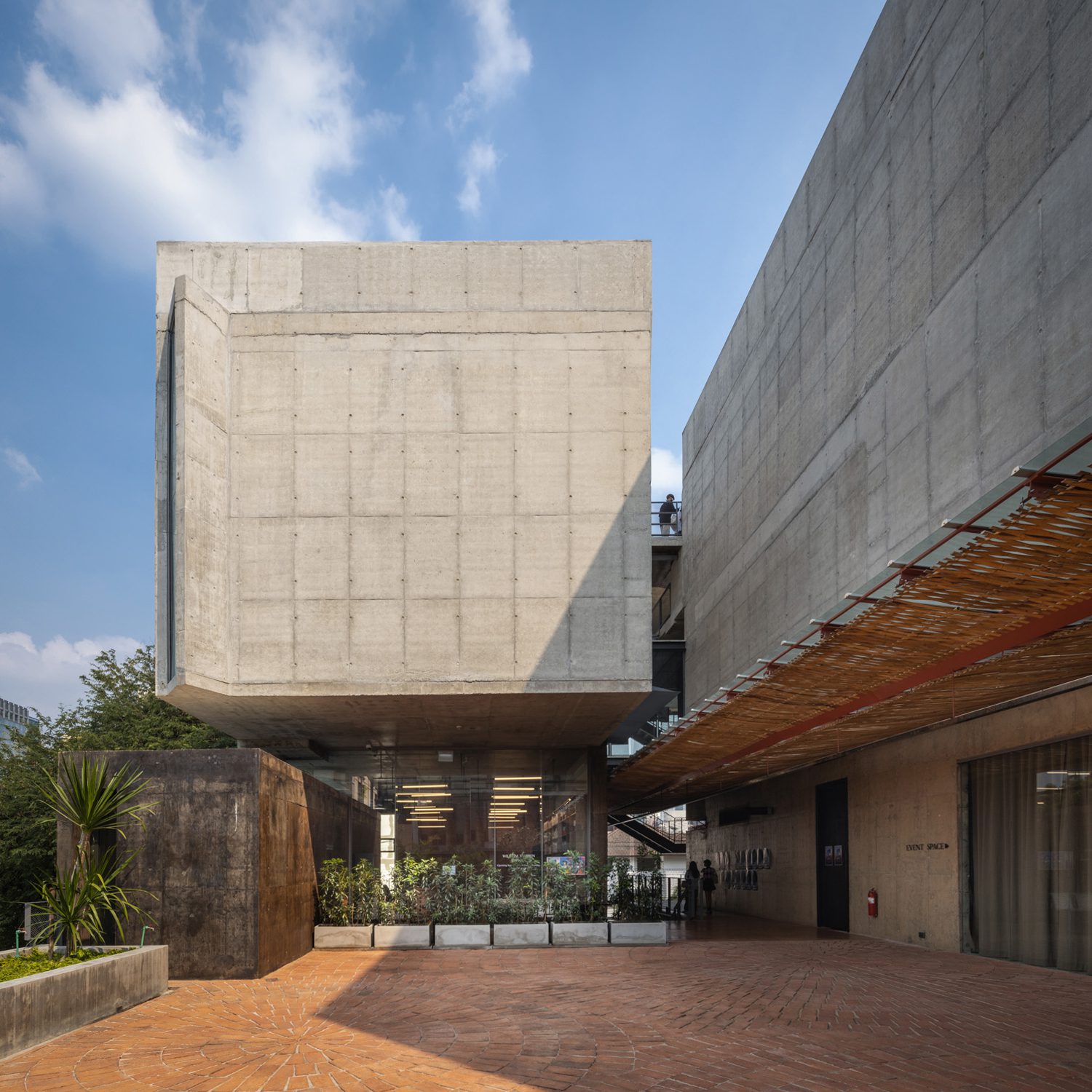
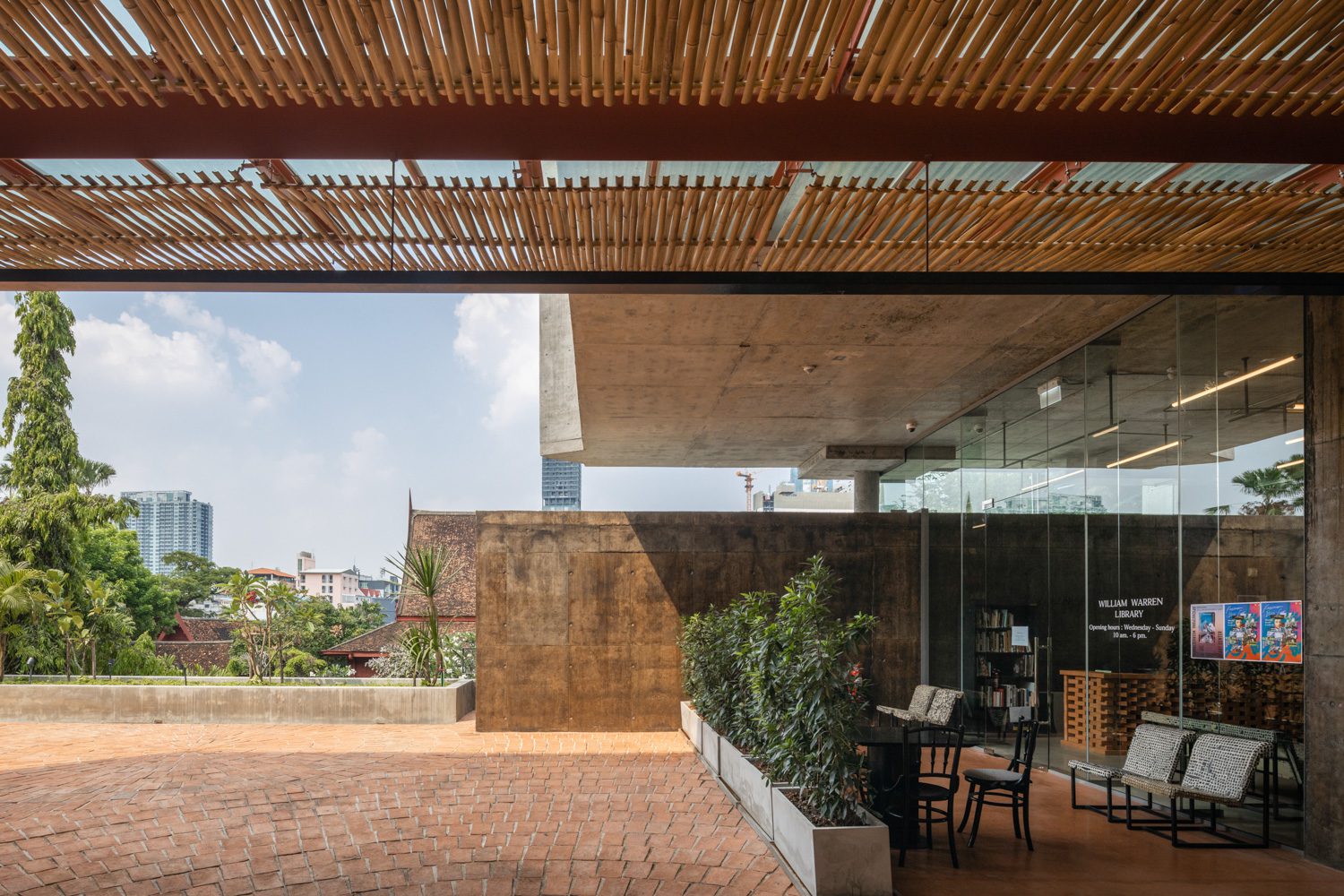
In addition to the wind, the building is designed to embrace other natural elements as a part of its existence, from the gutters designed to distinctively extend from the third floor rooftop and turn rainwater into an integral part of the building. Additional openings in the areas that are usually kept enclosed such as the exhibition spaces or archive room, allow users to feel the presence of natural light and get a sense of time and place. Meanwhile, the architect designs for the openings to extrude from the building’s main architectural mass to render indirect lighting effects and create a space used to install curtains, allowing the gallery to control the amount of light inside the spaces as desired. “I don’t really like many buildings in Bangkok where everything is designed to be like an air conditioned box that makes you lose a sense of direction, and you don’t know which way you’re facing once you’re inside. You don’t know where the sources of light are or are unaware of whether it’s daytime or night time” said Malina, the architect of design qua.
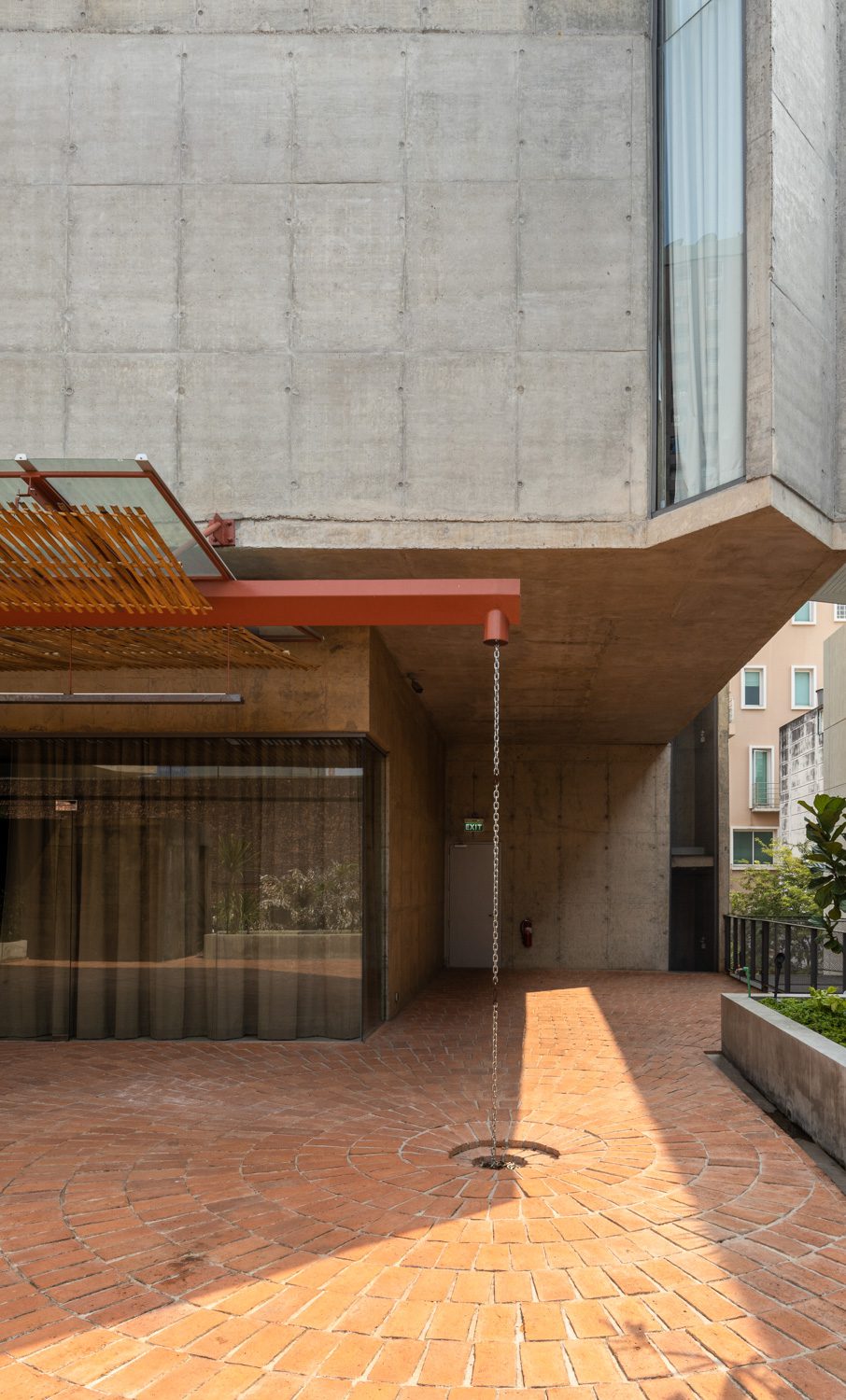
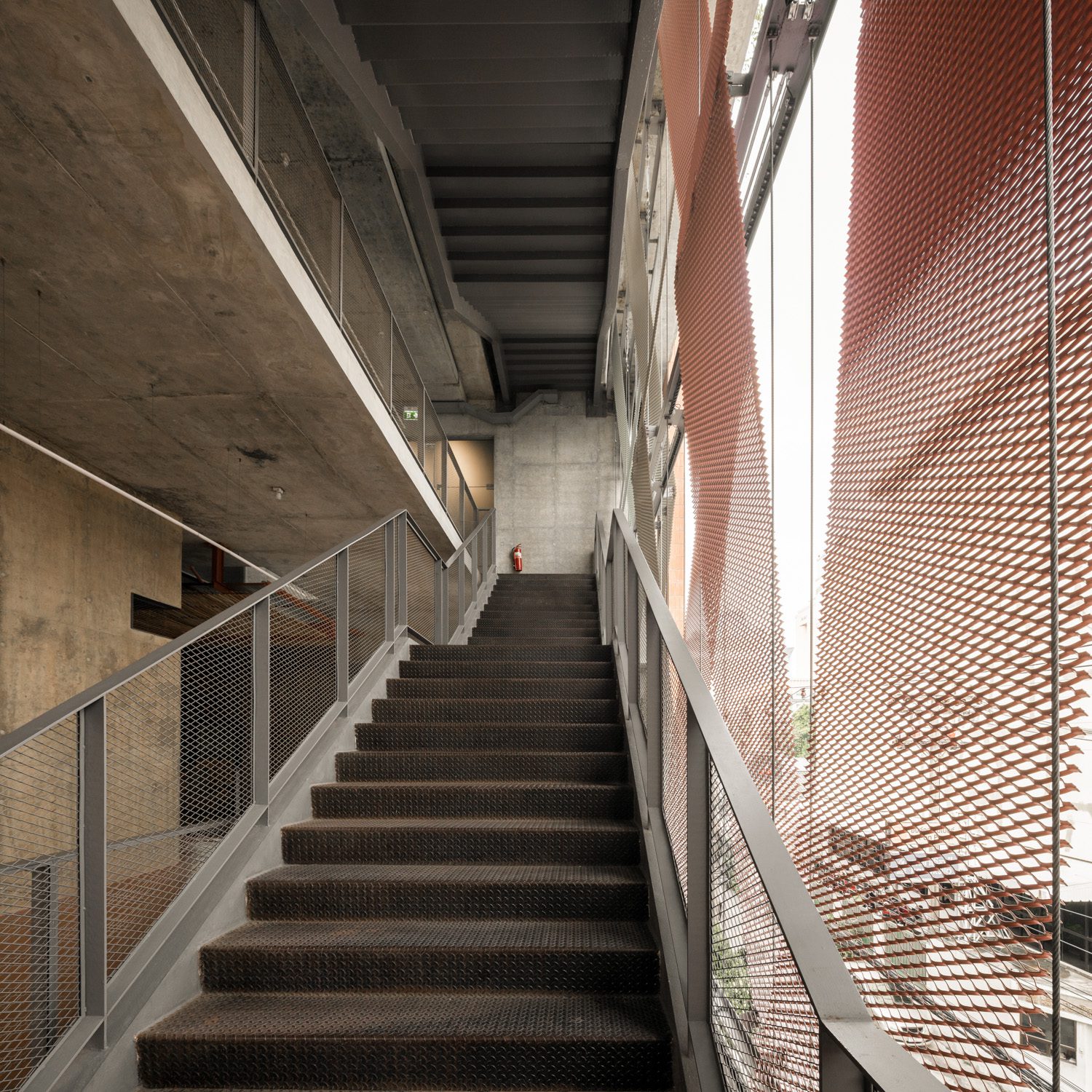
With the design that attempts to be both user and eco-friendly, it isn’t surprising to see that most of the building’s functional spaces are semi-outdoor since they bring people closer to nature with a comforting touch of and indirect exposure to the sun and rain. For the architect, the project’s semi-outdoor spaces connect the new art center building to the cluster of traditional Thai houses of the museum without the need to recreate a gable shape for the design of the new building.
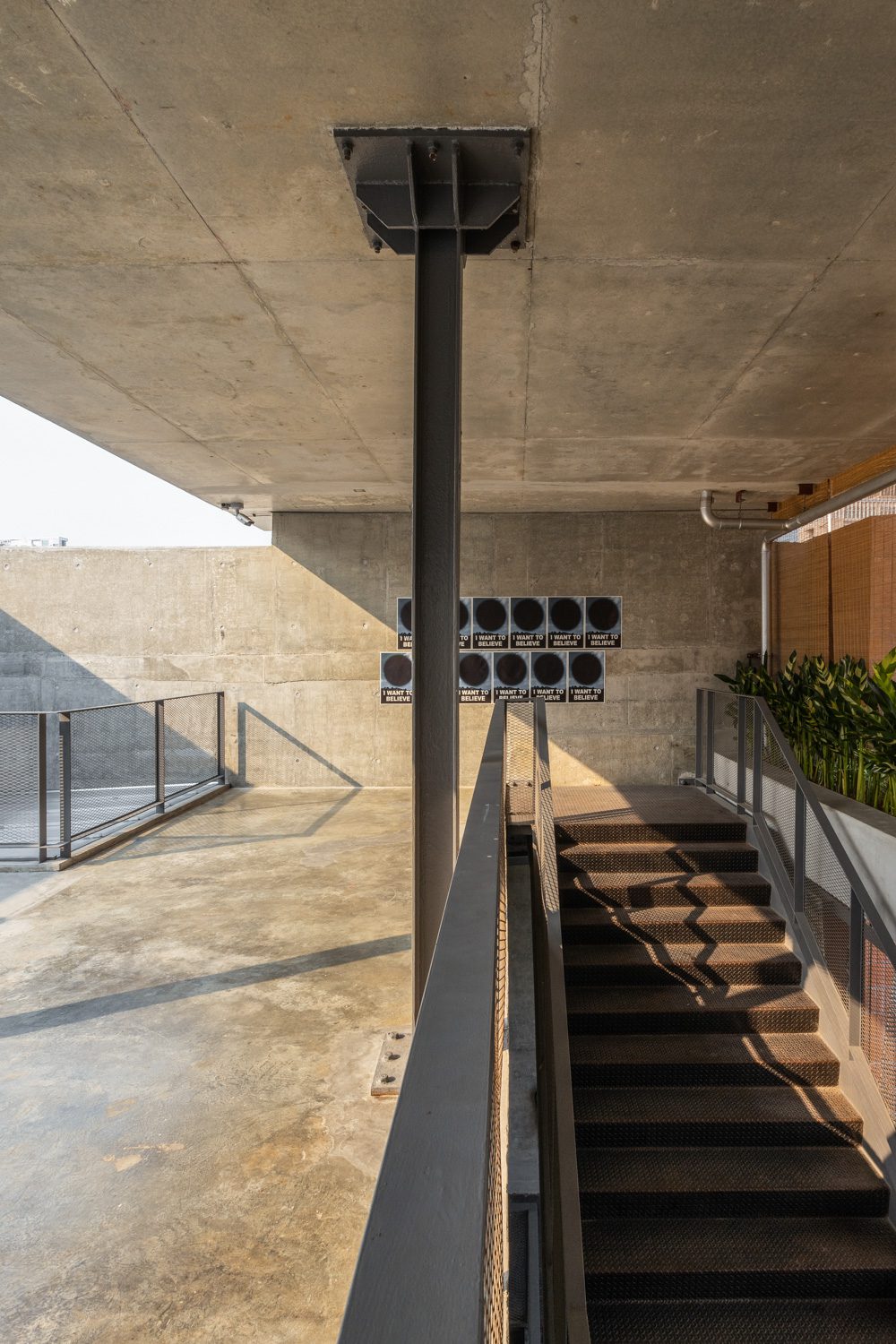
“The connection between the building and the Thai houses is facilitated through the semi-outdoor spaces as well,” Malina explained. “I didn’t want to copy an old traditional Thai house and put it inside the space. It’s an expression of the past and I don’t believe that we should reconstruct a building that belongs in the last century in the present time. Architecture should reflect the contemporaneous technologies and societal context from which it’s created.”
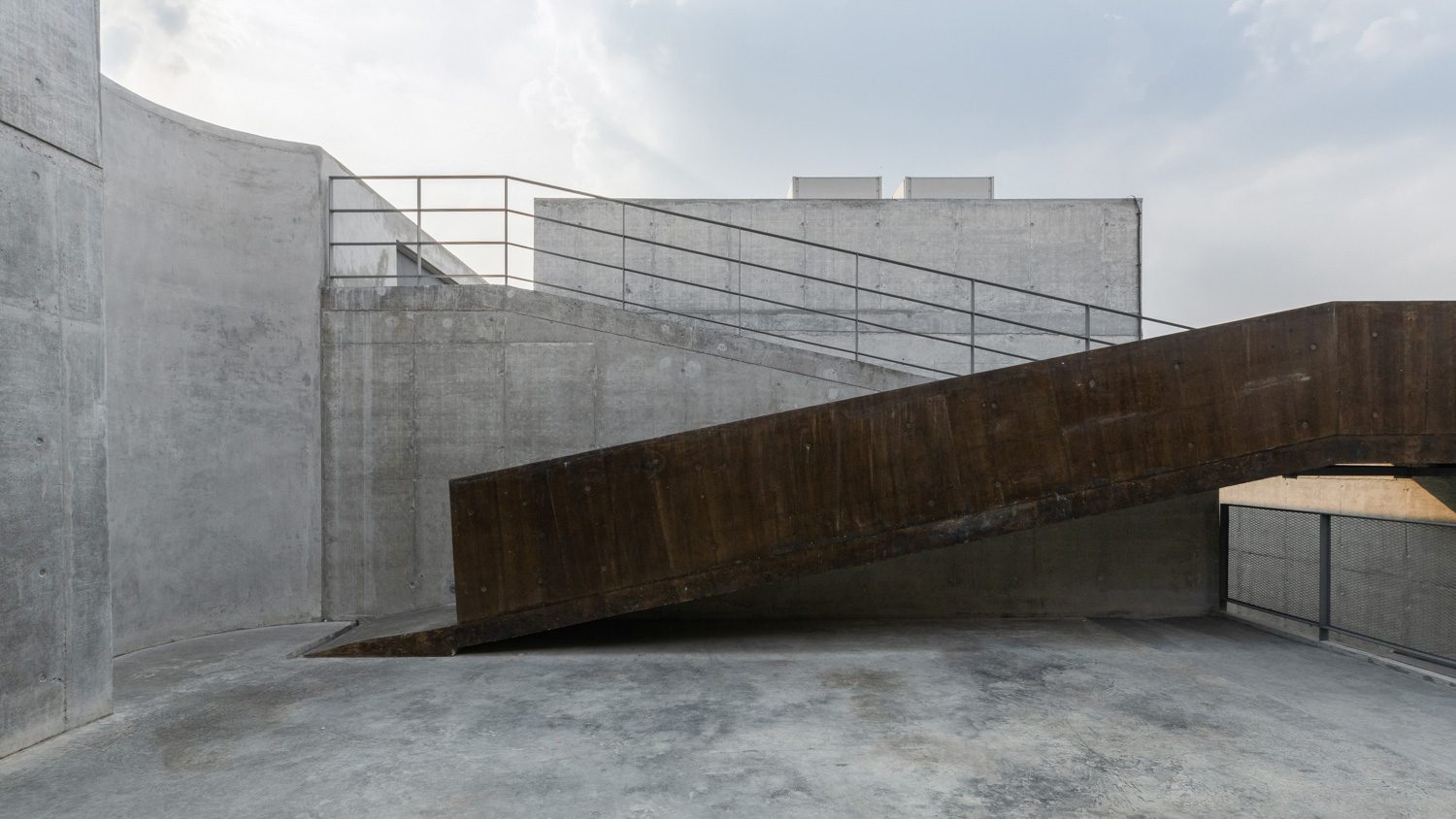
The new Jim Thompson Art Center building isn’t only a representation of a new era of the art gallery, but its a design that sticks from the site’s context and exudes friendliness, implying that this art center will walk toward the future with a true awareness in its own time, place and companions.
