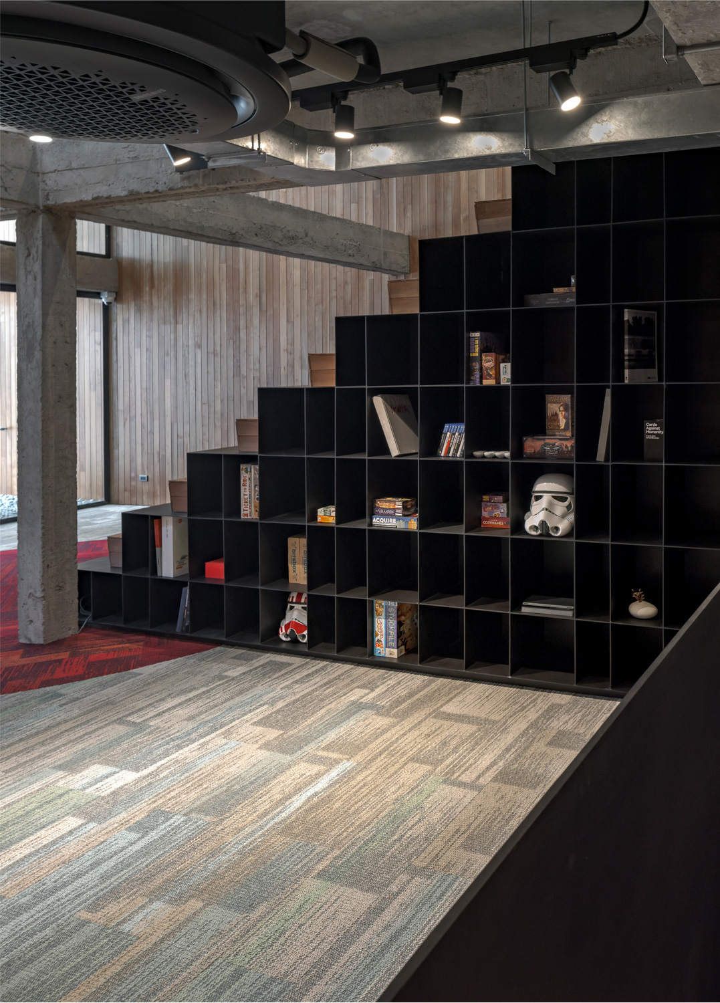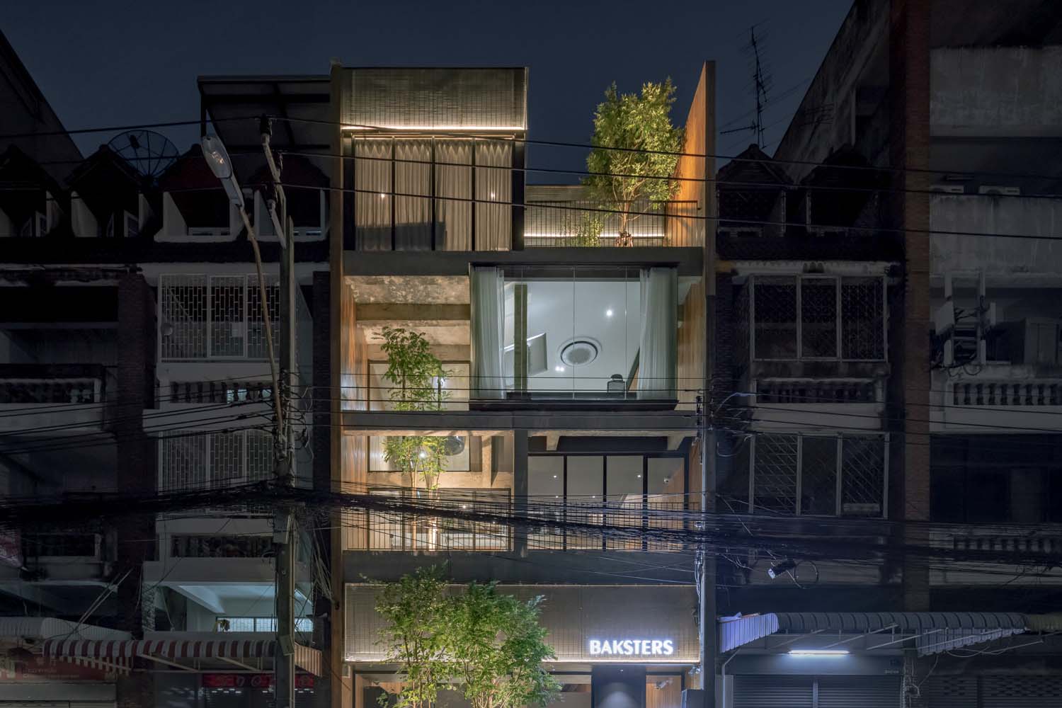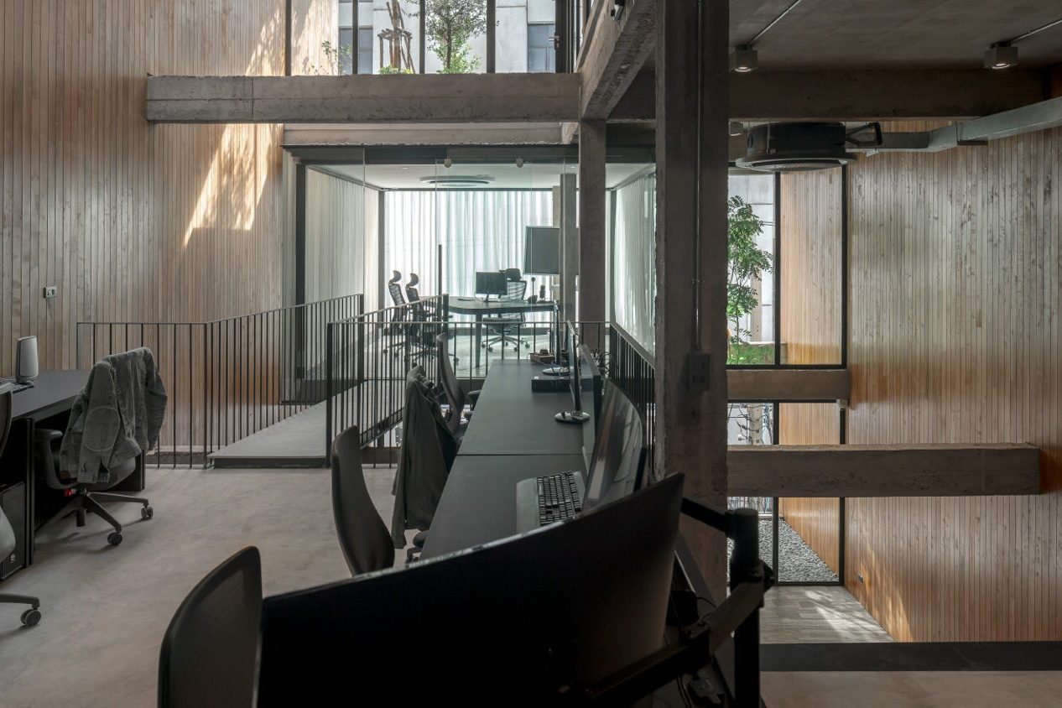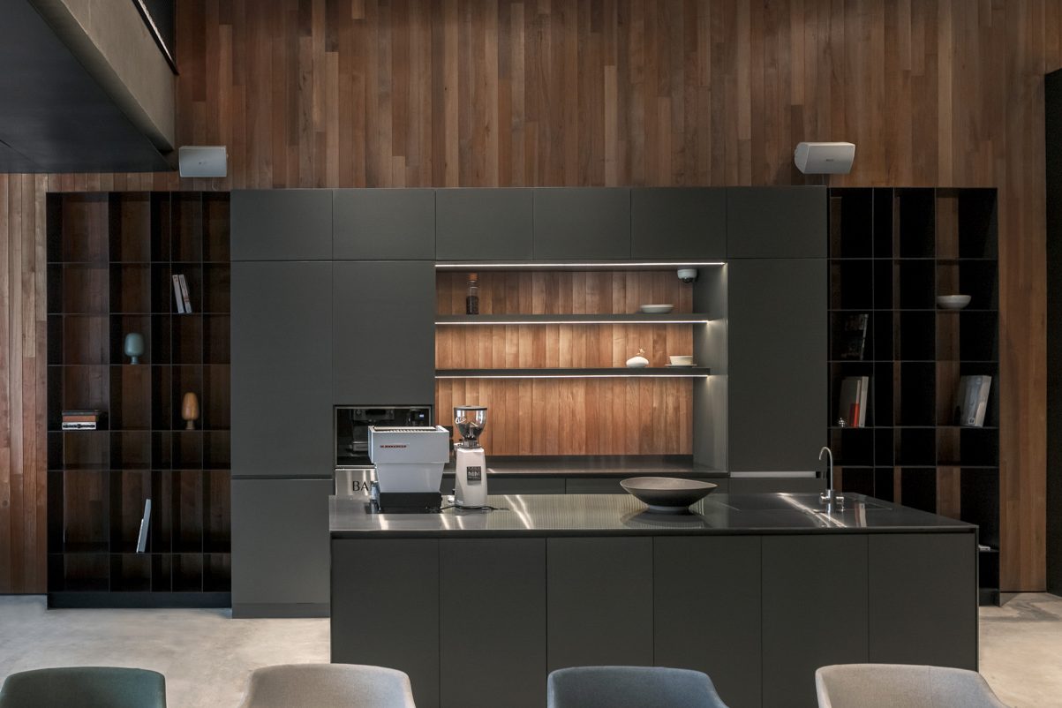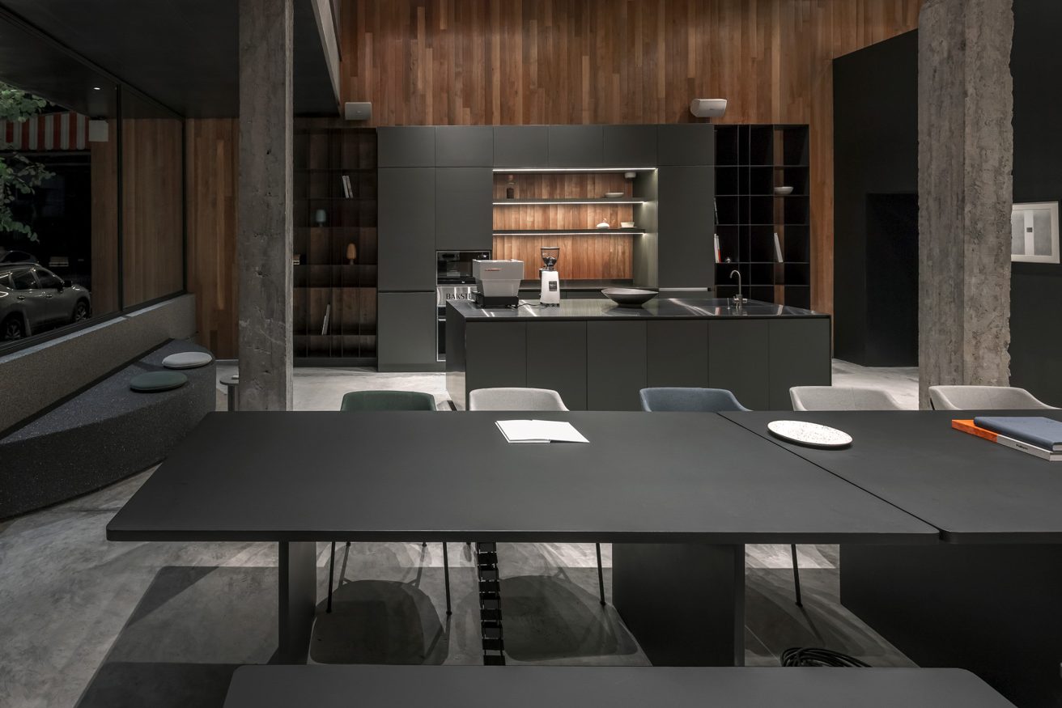MUN ARCHITECT USED OPENNESS OF SPACE TO CREATE A PLACE WHERE BAKSTER’S EMPLOYEE CAN RELAX DURING THE DAY WHILE THE FUN ENERGY HARMONIOUSLY INSERTS TO ELEMENTS THAT ARE VISUALLY STRIKING
TEXT: PRATCHAYAPOL LERTWICHA
PHOTO: SOOPAKORN SRISAKUL EXCEPT AS NOTED
(For Thai, press here)
Visitors of Baksters, an IT firm specialized in the development of software that integrates AI technology to machine learning would probably mistake this office building for a private residence or even a cafe. That is because the mood and ambiance of the place is nothing like those of most offices, the conventional ones at least. There are no rows of cubicles, desks, or meeting rooms, just a pleasantly open space connecting each of the floors together with an abundant amount of natural light and unobstructed access to the outside surroundings. Meanwhile, the workspace is incredibly relaxing, making the distinction between Baksters and the offices many are familiar with even more pronounced.
“I just thought that if I were to work here, writing programs and being in front of a computer screen for an extended period of time, I would want to be in a space that is soothing, balanced, serene and bright, and perhaps with moving shadows of rustling leaves on the wall, to ease off the stress,” said Podjanarit Nimitkul, an architect of MUN Architect, about his design of Baksters’ unique office space.
Baksters’ building was renovated from two shophouse units that once operated as a restaurant. The outside appearance gives away the atmosphere of the interior, hinting that what’s inside must be something special. The clear glass openings of each floor are designed to correspond with varied ranges of setback areas, creating a terrace where trees are grown, introducing luscious greens nature to the building and the neighboring area of condensed rows of shophouses. The upper part of the building mass appears as if it is separated from the wall and overlapping the space around the central column, making the building look as if it is moving despite the structure remaining physically static.
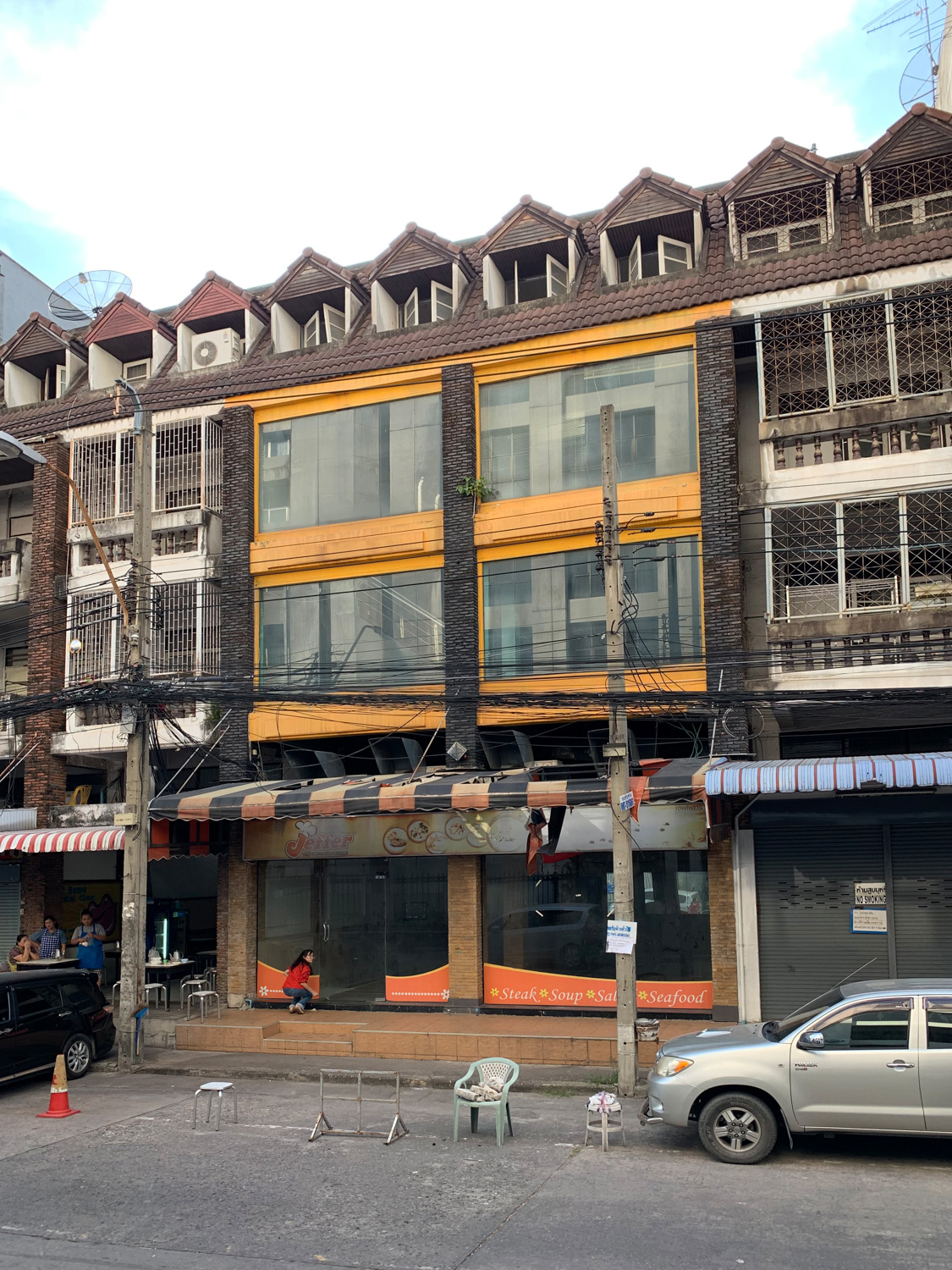
Photo courtesy of MUN Architects
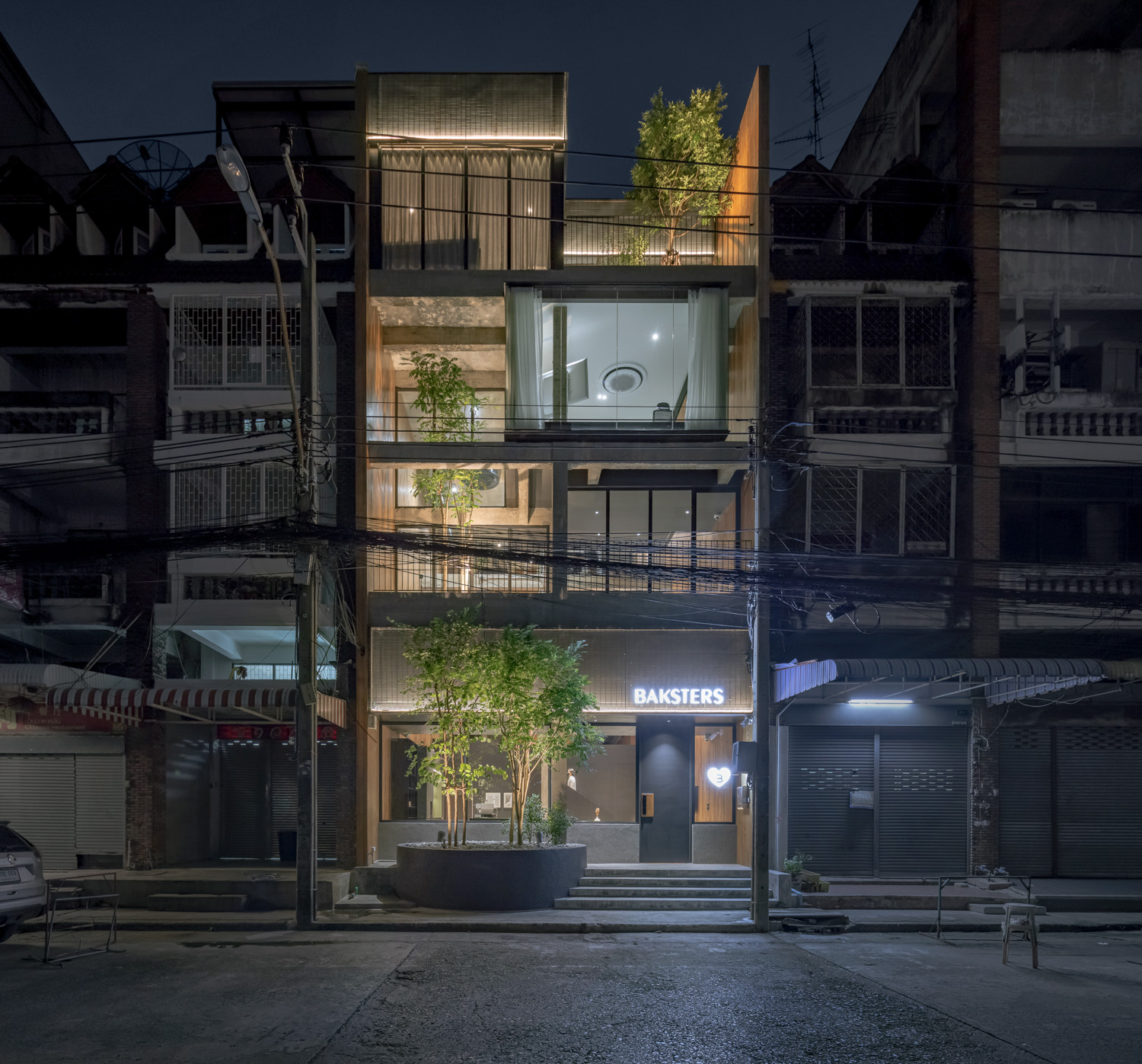
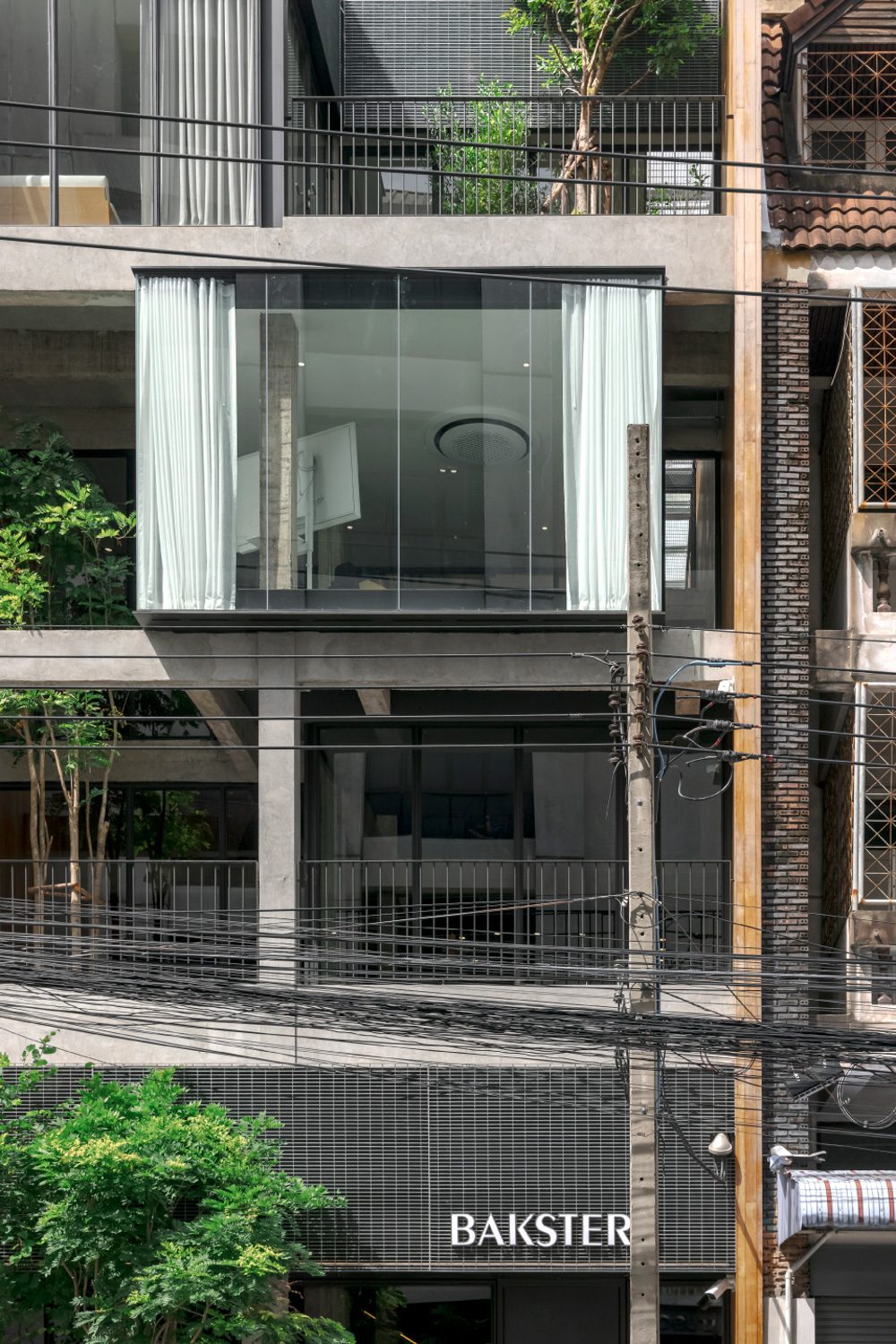
The office welcomes visitors with a spacious open hall with a loose counter and a massive table distinctively occupying the space. Instead of a reception lobby, the area looks and feels like a dining room. The black metal wall and exposed concrete surface may feel intimidating but with the details of clad wooden ornament and colors on the walls, the whole area is softened and more balanced in a way.
Podjanarit explains that the owner wants the space that makes visitors feel like they walk into a cafe, hence the design of the interior that makes the space feel like a relaxing lounging or dining area. When the office opens for operations, the space serves as the reception lobby and more casual and relaxing meeting area. The restrooms and storage room are located at the back of the first floor, neatly hidden behind the dark walls.
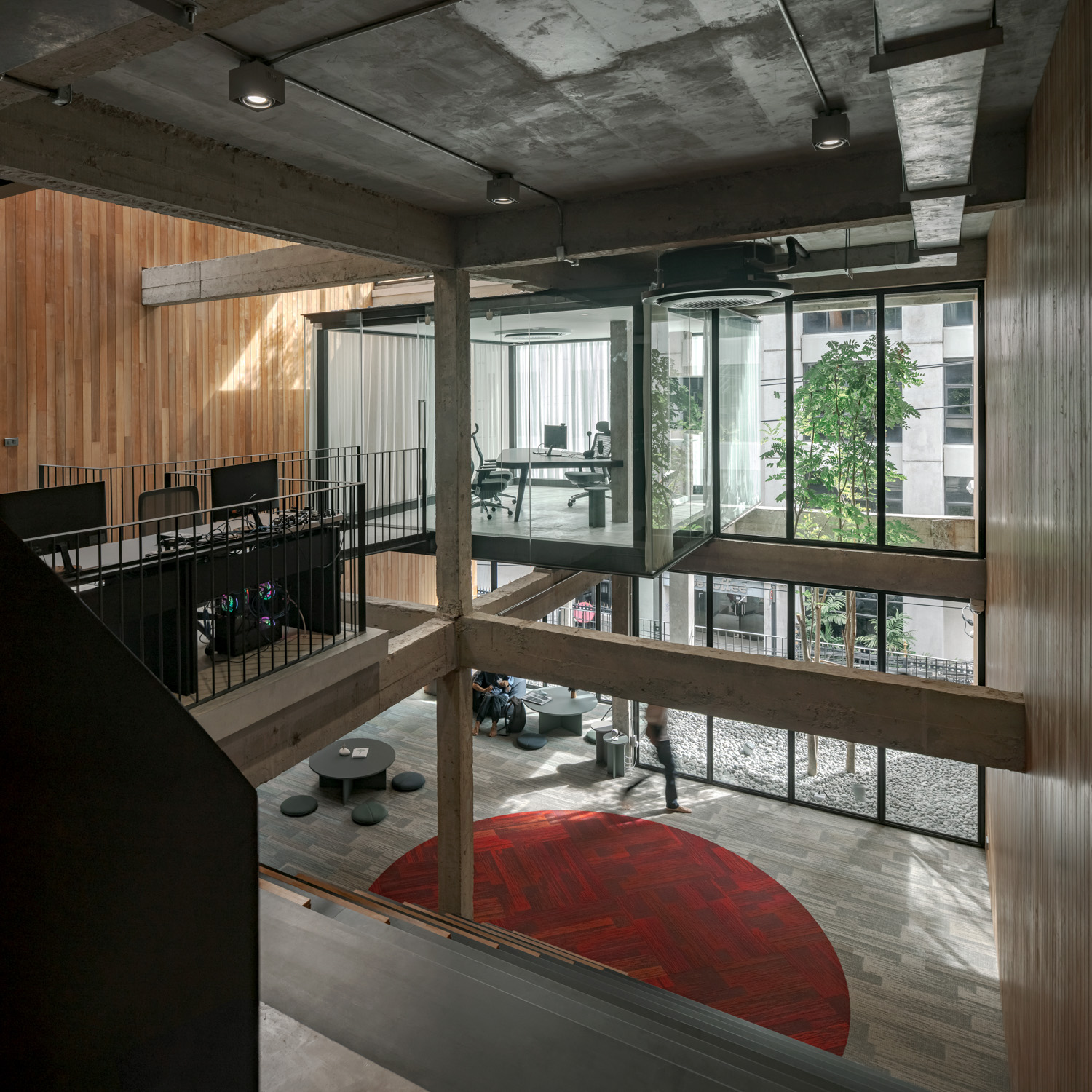
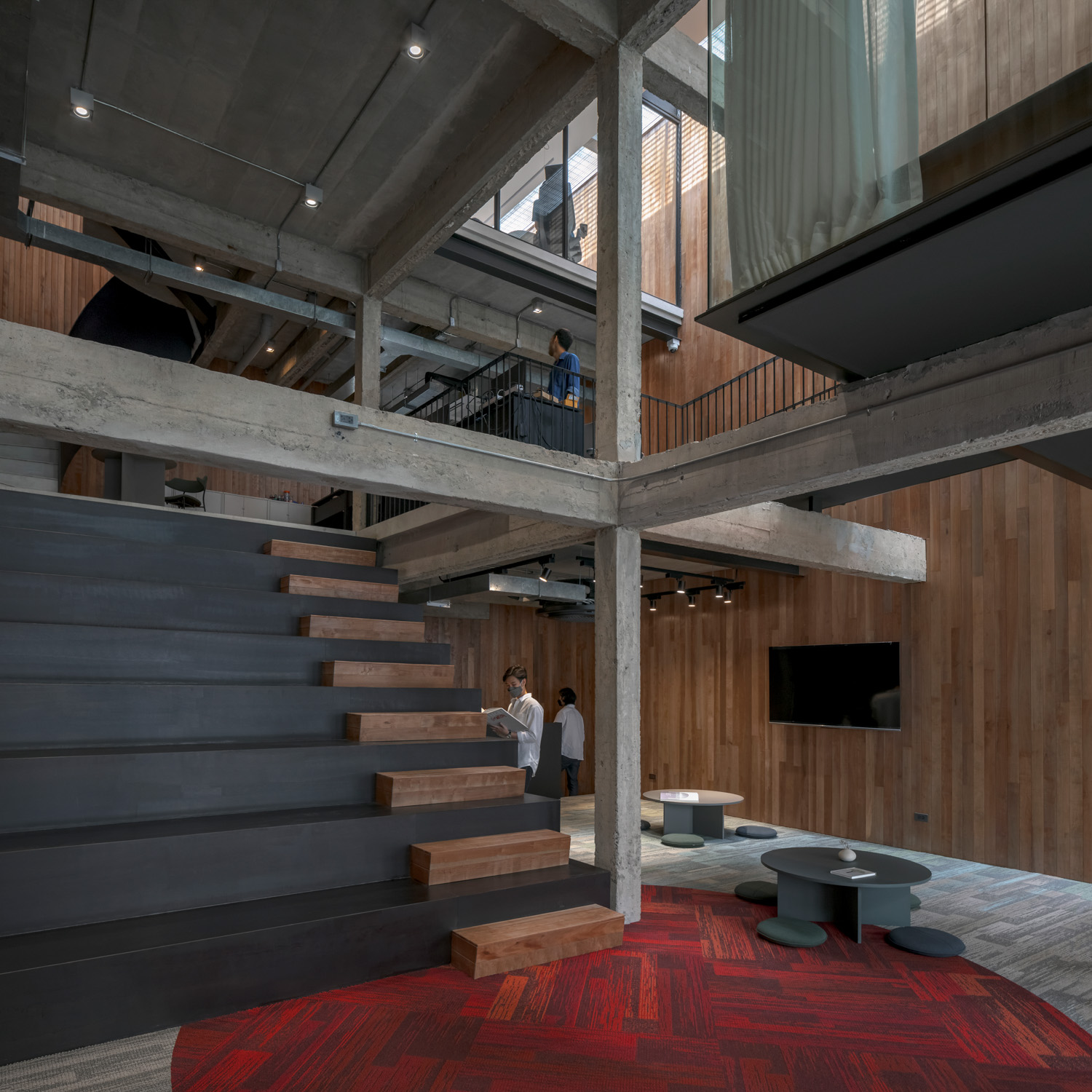
On the way up to the upper floor via the staircase, one will come across a shiny stainless slider situated along the steps. It’s one of the elements the owner requested for the office in order to bring a more fun and upbeat spirit to the workspace. The mezzanine houses working desks placed in the direction overlooking the hall on the first floor. A smaller meeting room is located to the opposite side and despite its limited space, the architect makes the room seem more spacious and accommodating to long hours of work and concentration without making users feel uncomfortable thanks to the small courtyard that brings in sunlight and elements of nature. The inclined ceiling also accentuates the space’s openness and spaciousness.
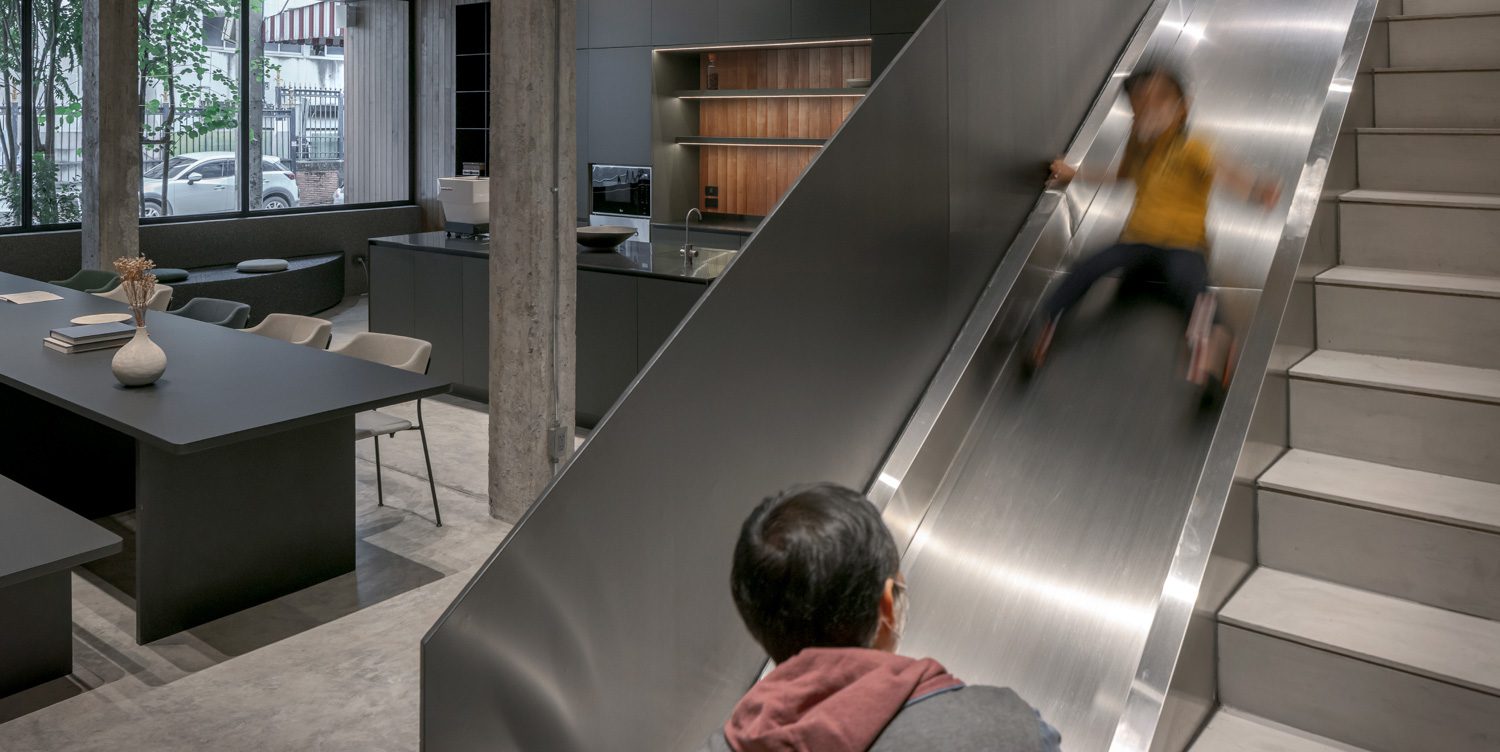
Passing the compact staircase of the mezzanine, the space explodes into an expansive hall of the second floor. Parts of the space are scooped out, creating a void that connects to the top floor. The light coming through the skylight baths the space, making it even more capacious and complemented by the effects of light and shadow cast on the surface through the drainage mesh installed at the skylight. The light coming through the windows reveals the greens of the trees growing on the terrace. The openness of the space on the second floor easily makes one forget that this is actually the inside of merely two units of shophouses. The mood rendered by such a voluminous space keeps one’s mind relax, at ease, creating a perfect workspace for one to exercise their thoughts and creativity. The design team chooses furniture that can accommodate users’ different postures and behaviors, from bean bags to low tables, including the design of large steps to function as a mini amphitheater where casual lectures are held. A small space under the staircase houses a place where one can rest their eyes or take a nap before resuming their tasks.
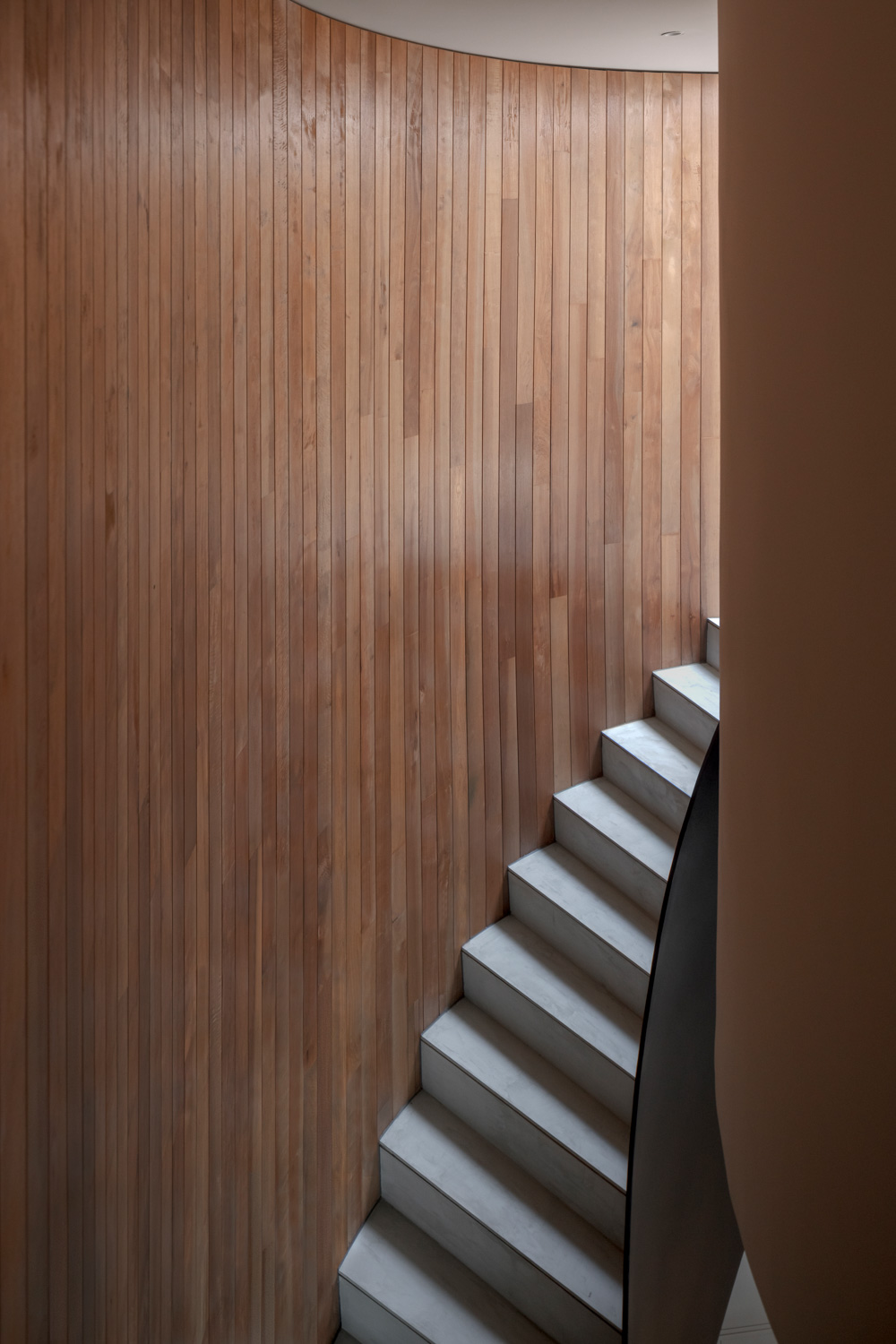
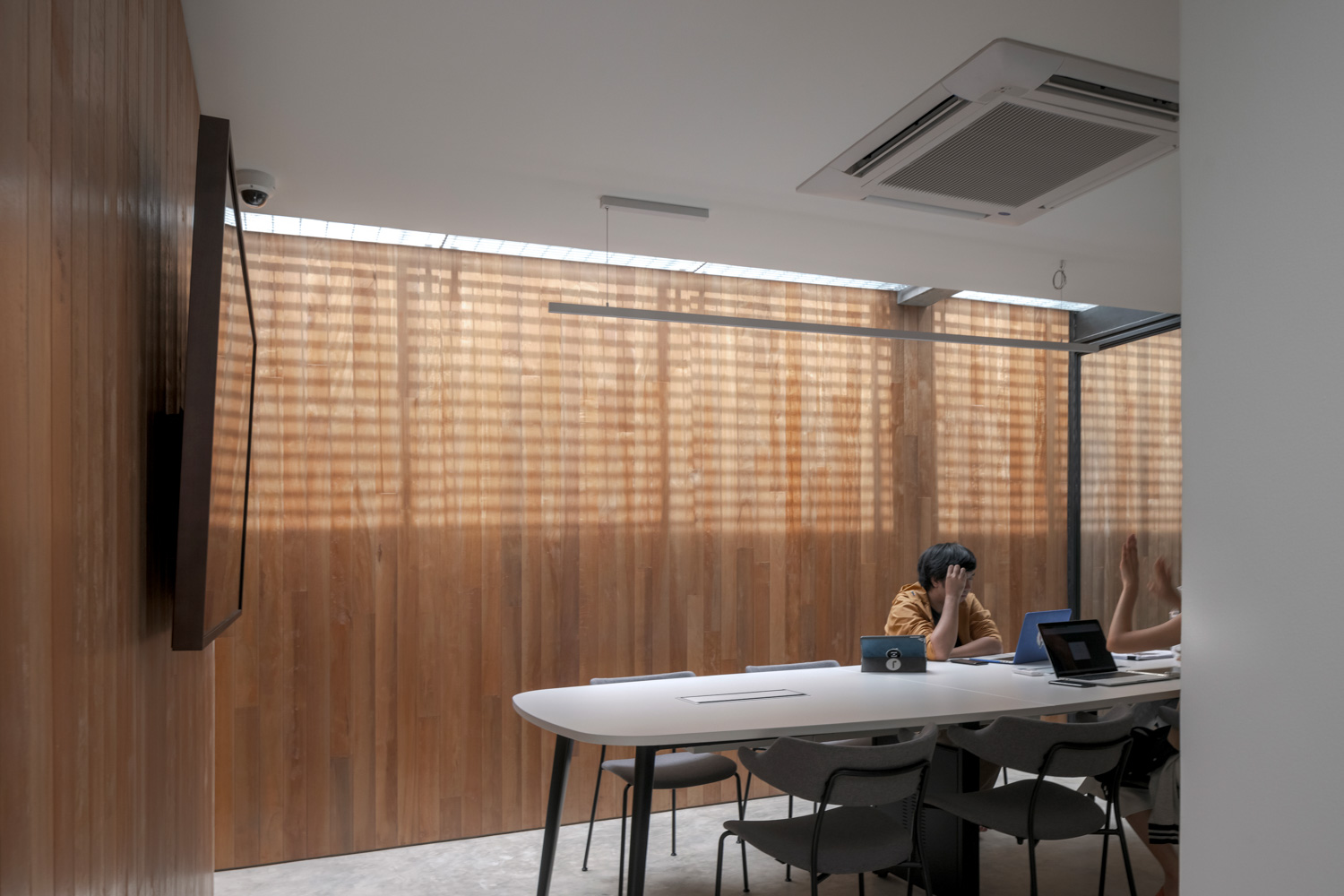
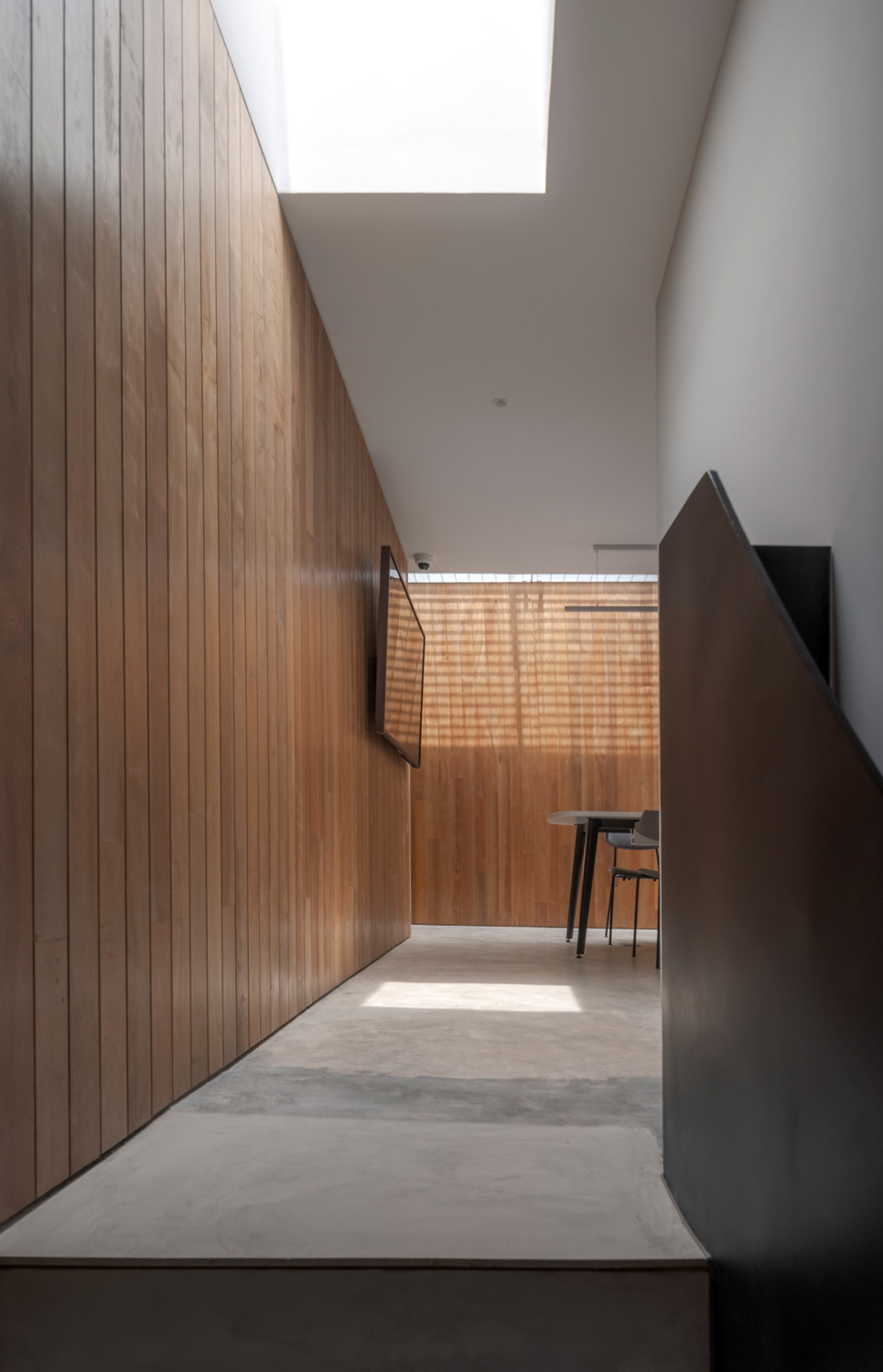
Above the massive steps at the center is where the employees’ desks are located for the people who prefer to work in their own personal spaces. This workspace connects to the bridge that leads to the meeting room walled with sleek, transparent glass panels. Existing as the protagonist of the space, the room rests on an exposed concrete beam with the orientation deviated from the building’s main grid and protrudes outward. The orientation is not the only gimmick of the meeting room. The desks used in this room are specially designed to have organic forms and unique diagonal legs. “I want this room to be like the main operating base of the building, linking the interior to the exterior. The design follows the owner’s requirements for the office to have this fun energy and elements that are visually striking.”
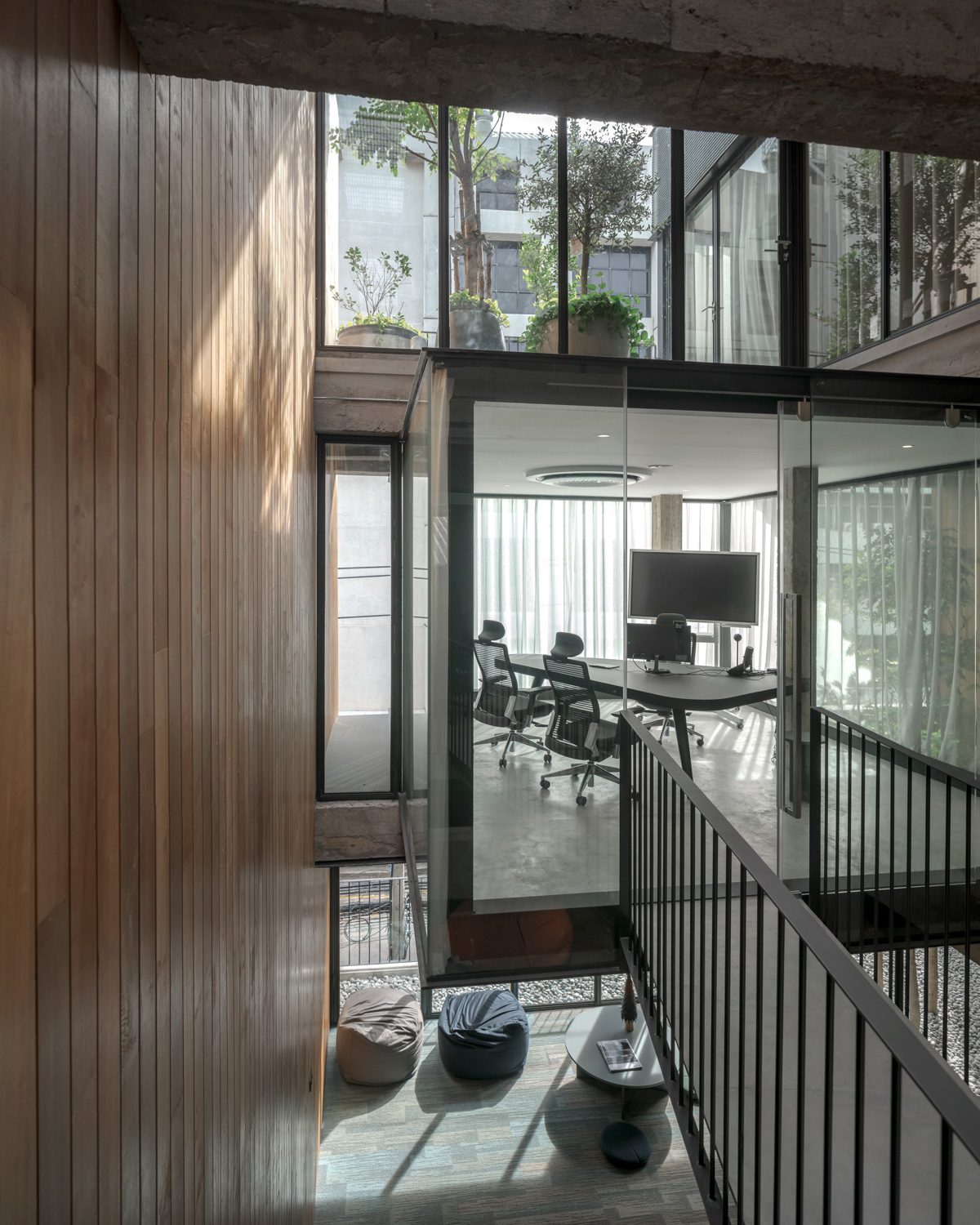
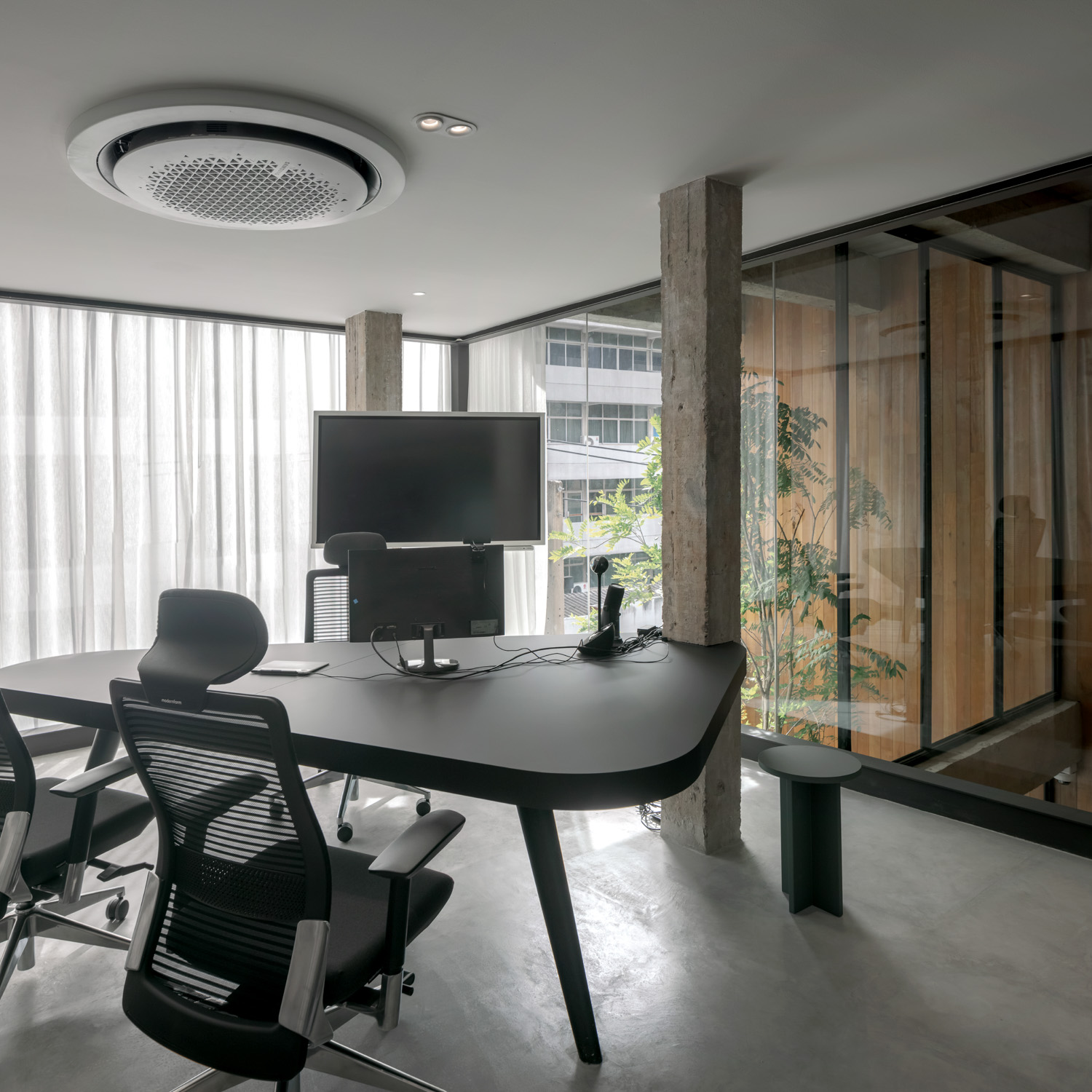
The highest floor of the building is the meeting room overlooking the ground floor. Nearby are the lounging area and bedrooms prepared to accommodate visiting clients from out of town, offering them an alternative instead of having to rent a hotel room for their business trips. Curtains are added to provide more privacy while each room is designed to have a balcony with access to the pleasant and refreshing outside view of trees and natural light.
While Baksters allows their employees to work from home, some of the staff prefer to come work at the office, mainly due to the space’s perfectly comfortable and stylish design. Corporate design once prioritized maximized functional efficiency and agility, but what MUN Architects has done with Baksters points out that something intangible such as an openness of space that may seem to bear no concrete relation to productivity, or the presence of nature in the work environment, or users’ feelings and emotions, can be transformative in the way corporate spaces are imagined and materialized.
