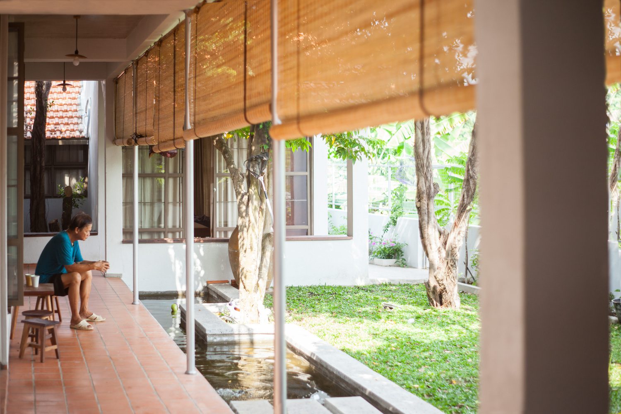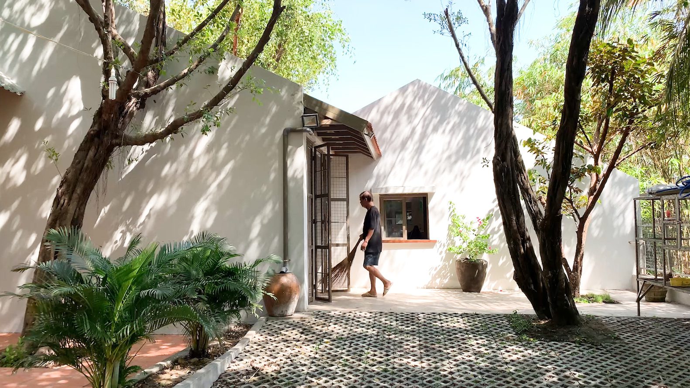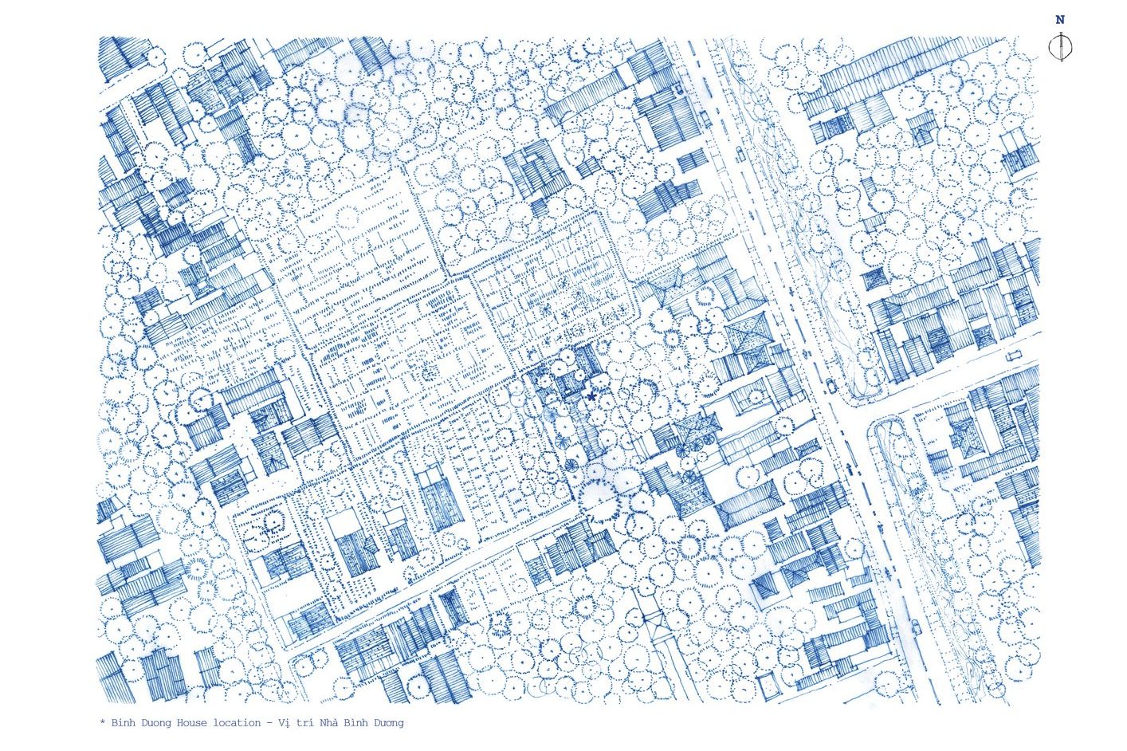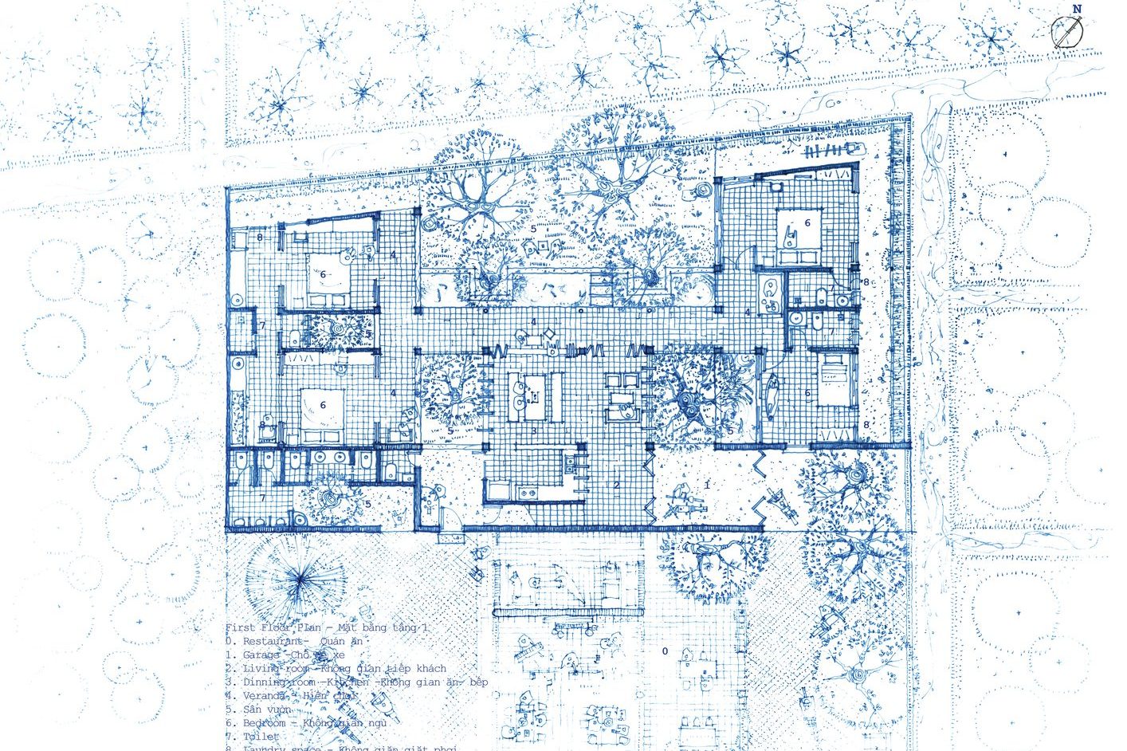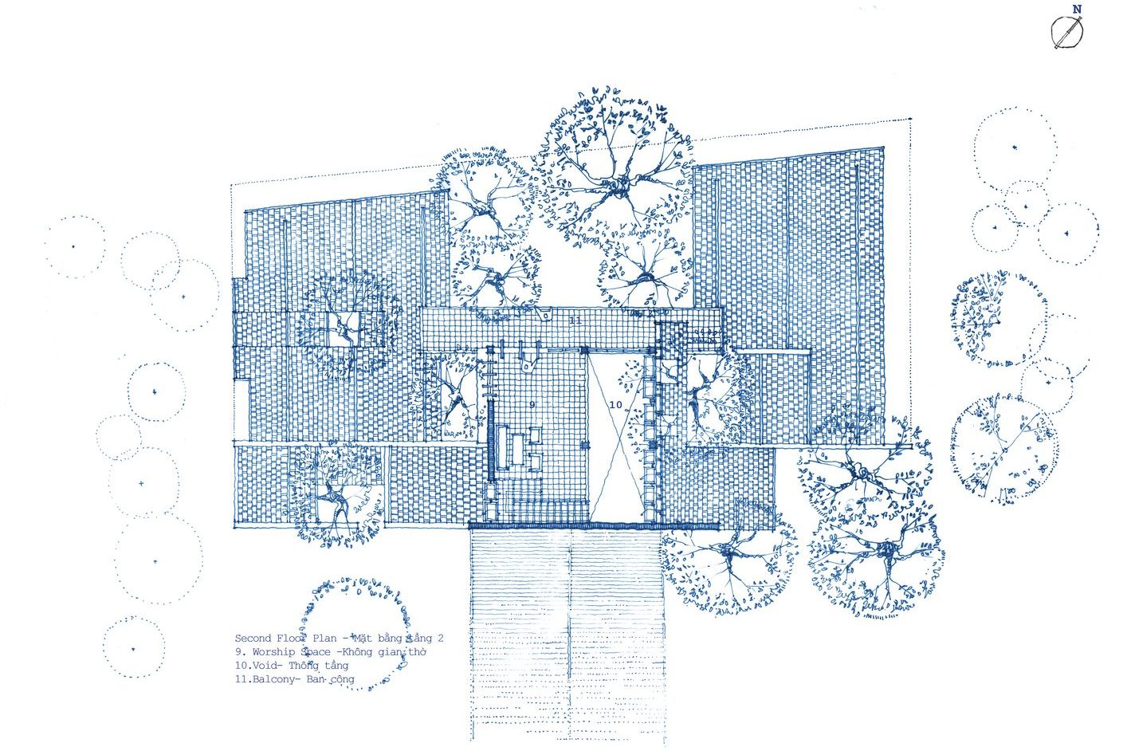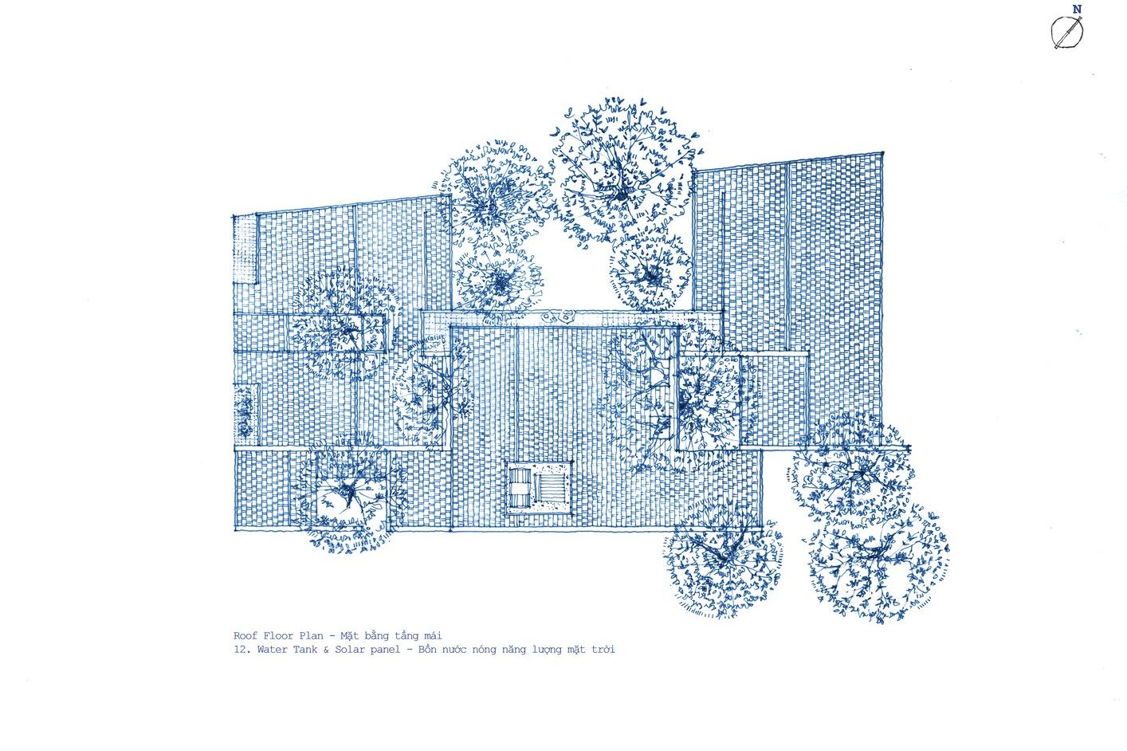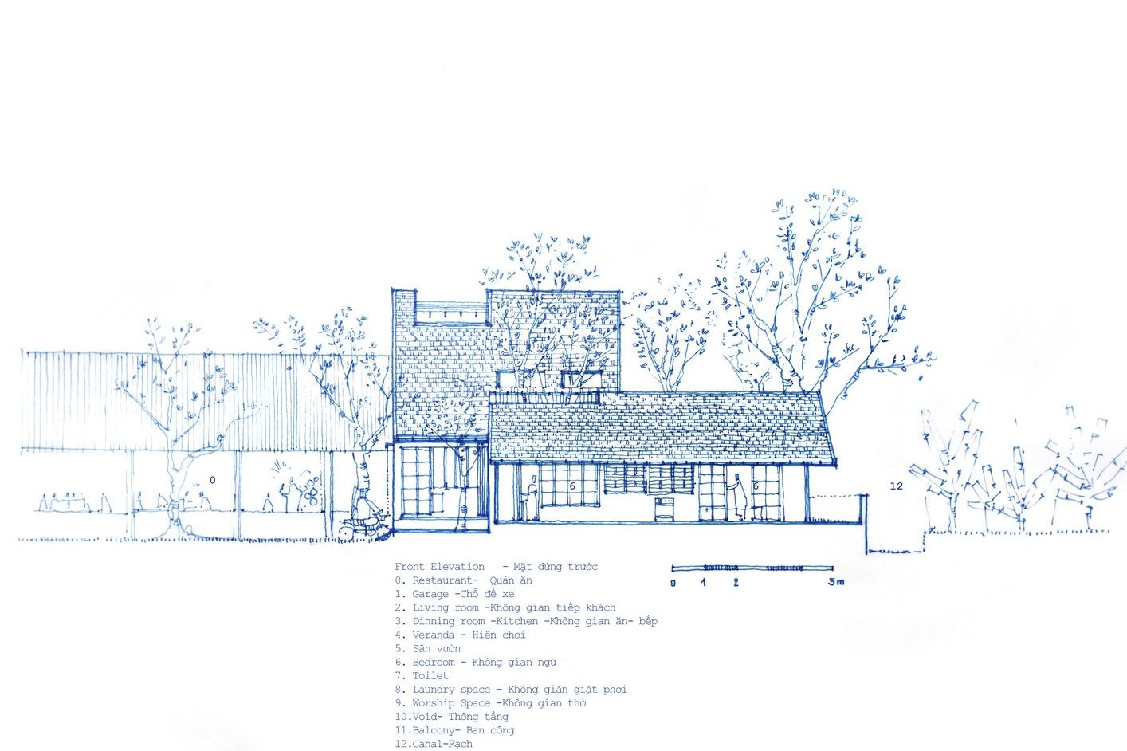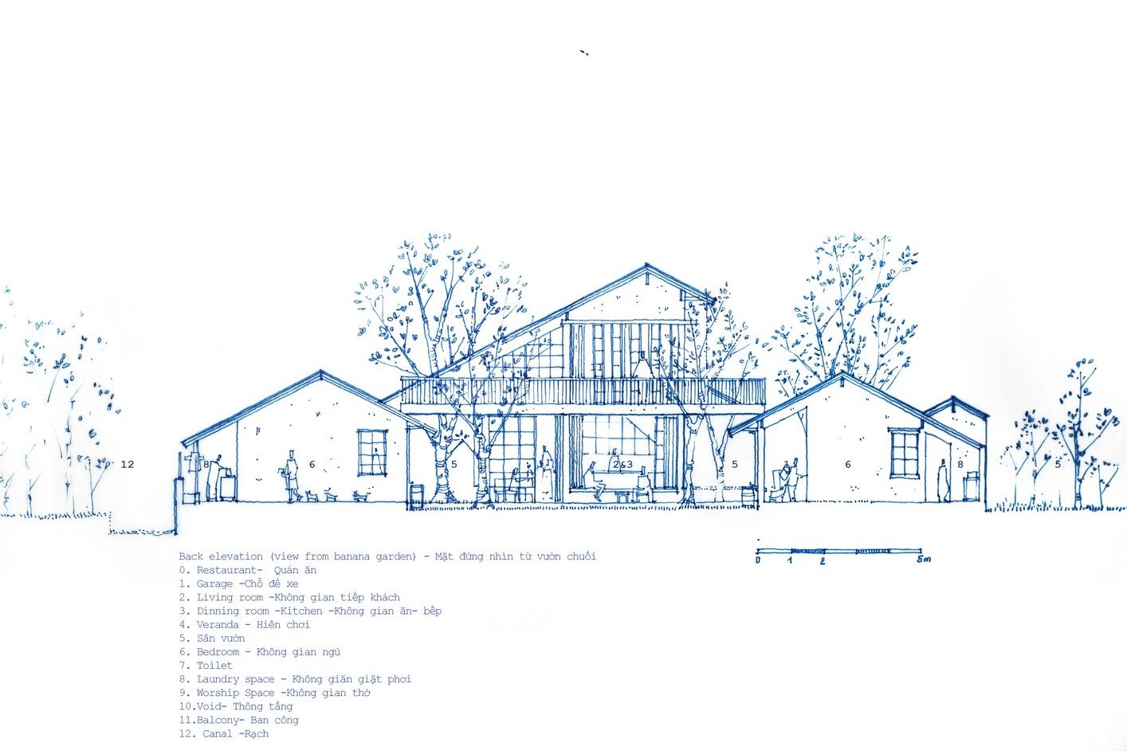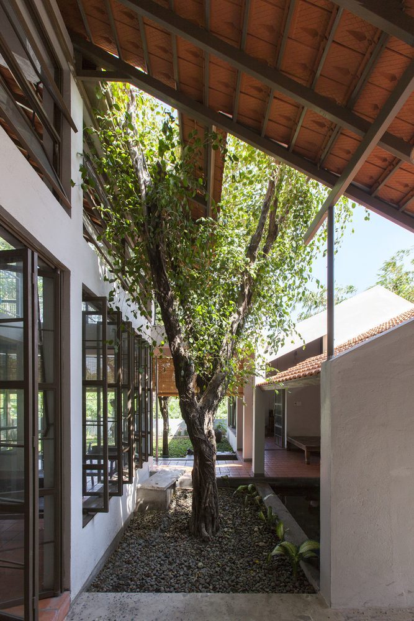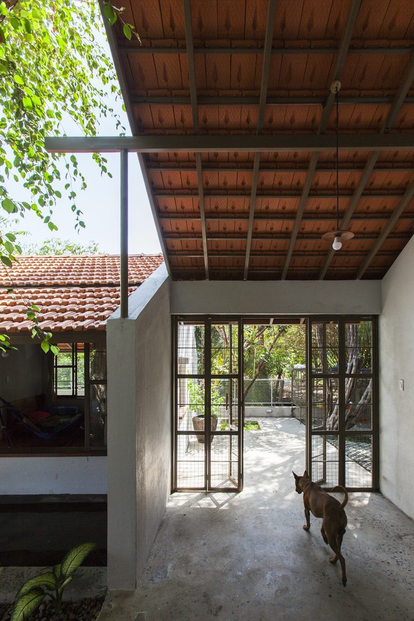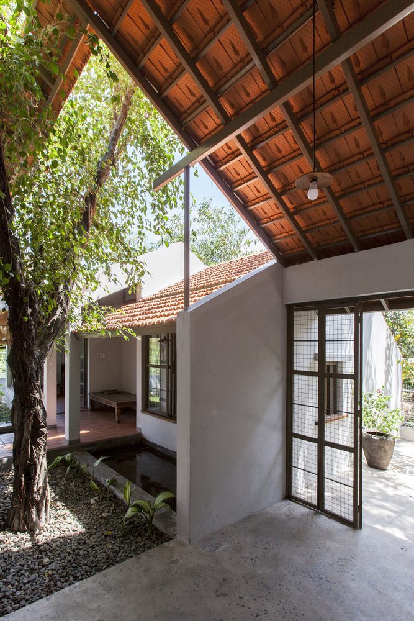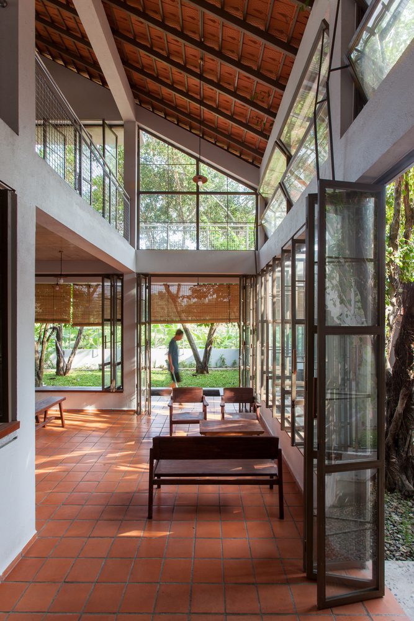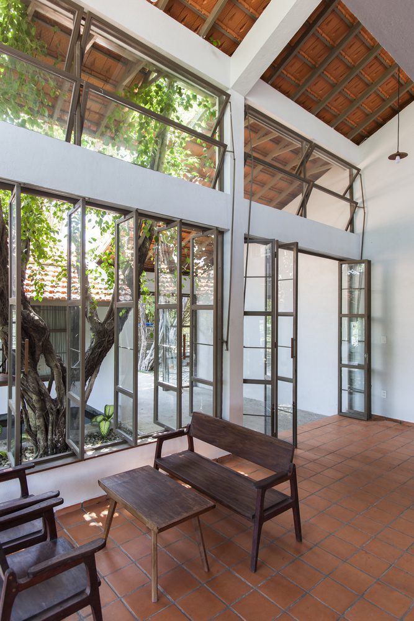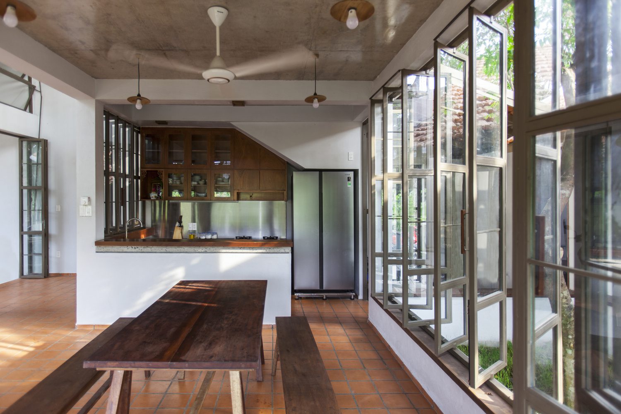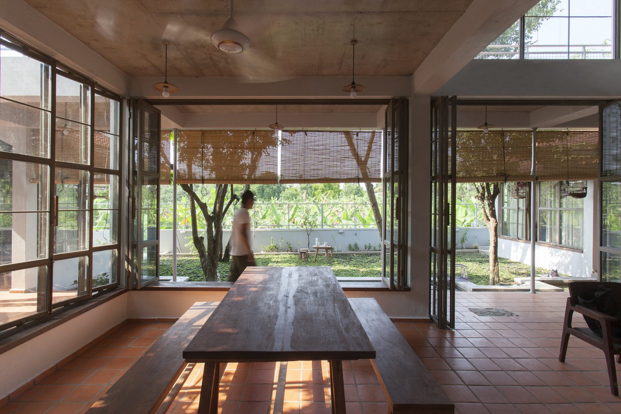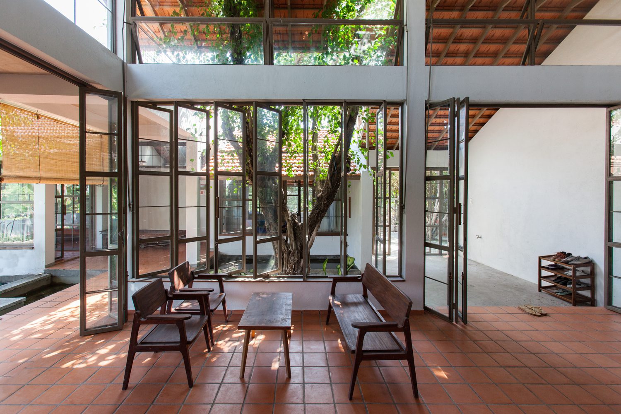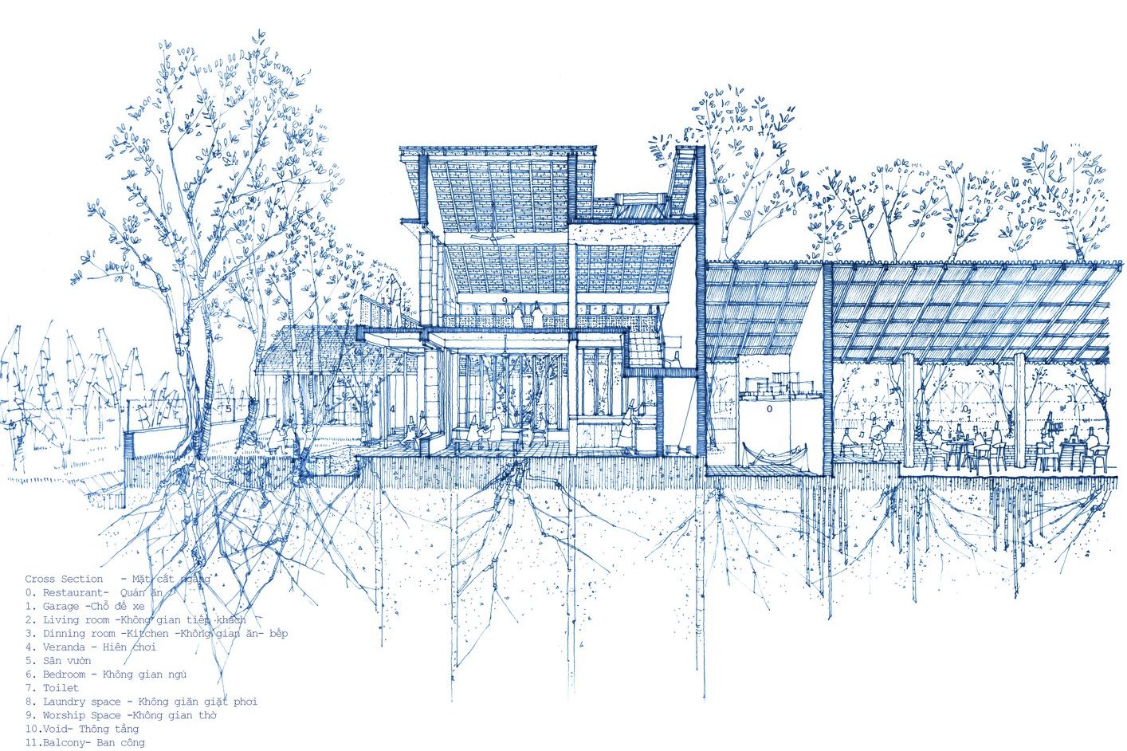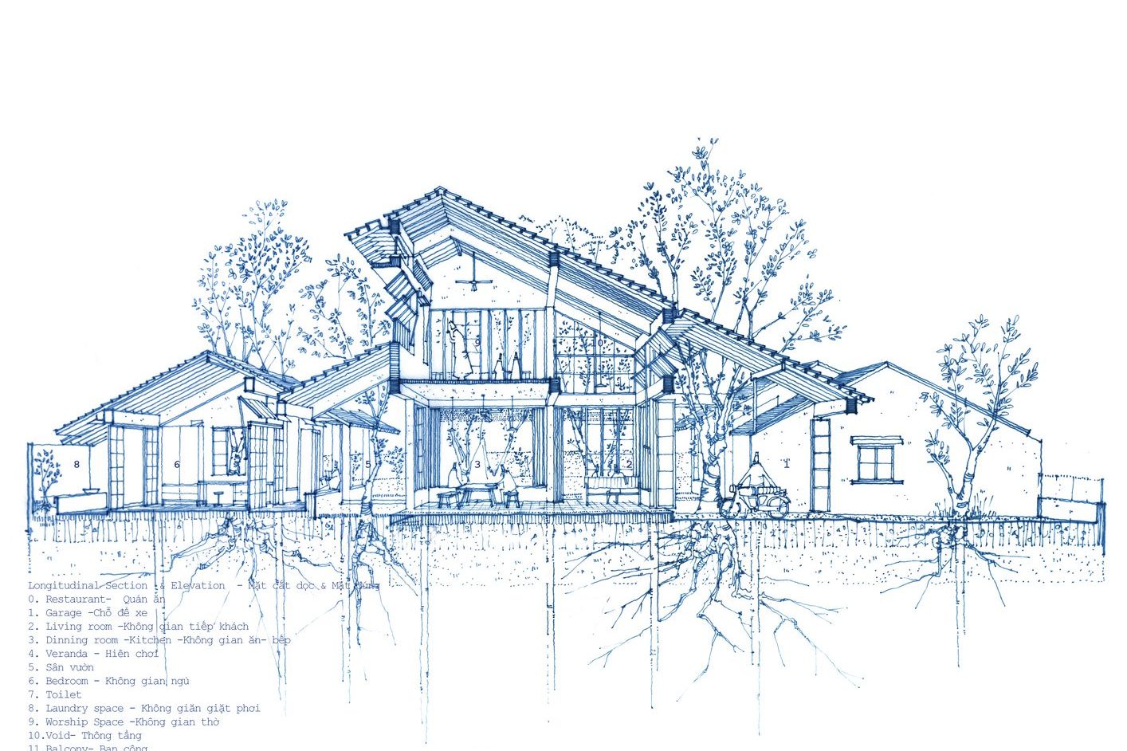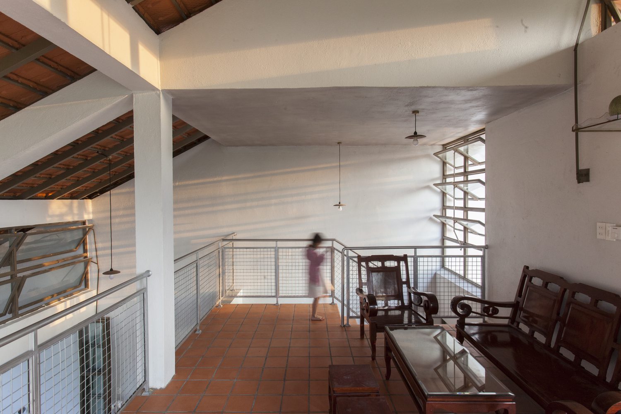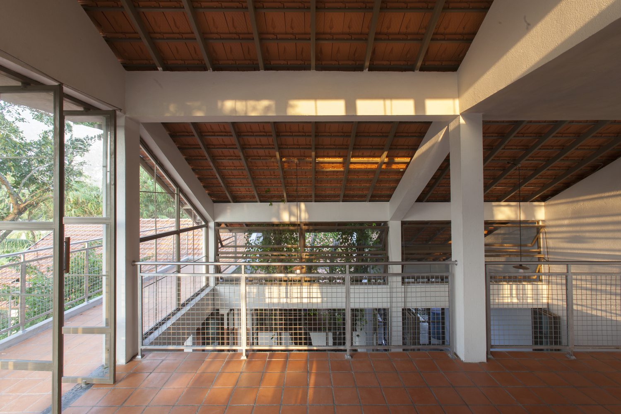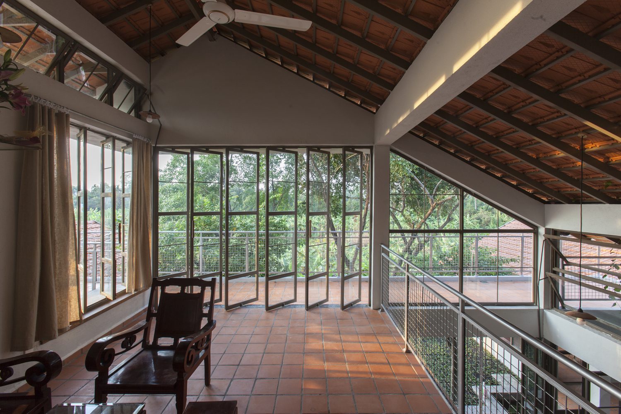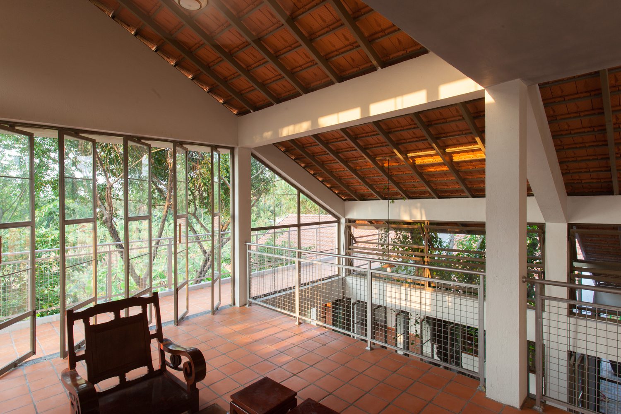A HOUSE THAT TURNS AN EXISTING TREE INTO A PART OF ITS OWN. JUST TO ANSWER THE QUESTION ‘HOW CAN ARCHITECTURE LIVE WITH THE EXISTING ENVIRONMENT?
TEXT: KITA THAPANAPHANNITIKUL
PHOTO COURTESY OF K59 ATELIER
(For Thai, press here)
In the past, Binh Duong, a province to the north of Vietnam’s Ho Chi Min city, was once a rural town with wondrous natural surroundings of river, canals, naturally growing forests and agricultural lands. With the urban expansion progressing at such a fast pace, the clash between the two dissimilar environments is inevitable. Farms and rice fields have been gradually replaced by roadways and shophouses. In the midst of the mushrooming built structures taking over the town and reshaping its local context, Binh Duong House by k59 Atelier looks for the commonalities between its own existence and the area’s beautiful nature.
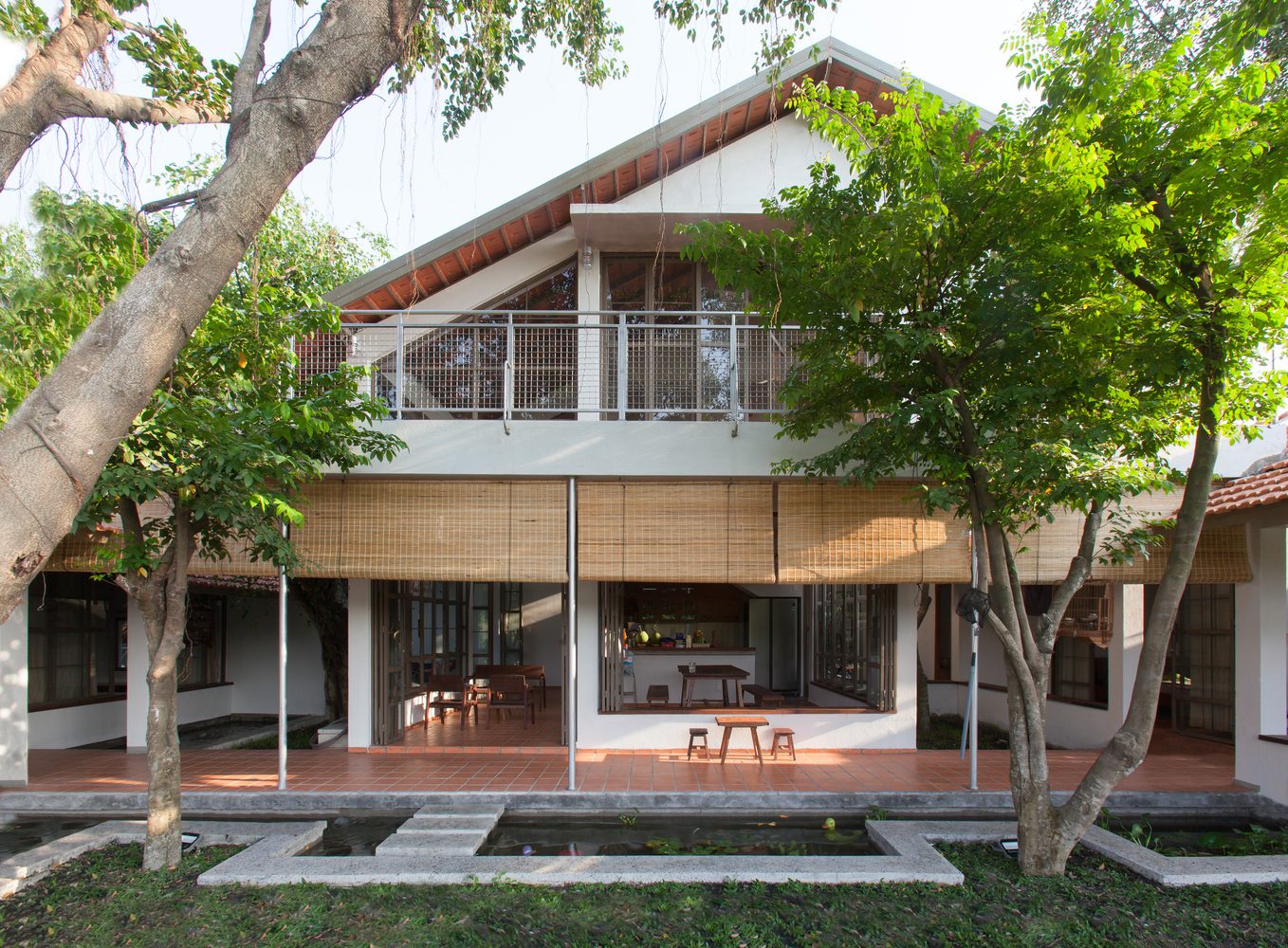
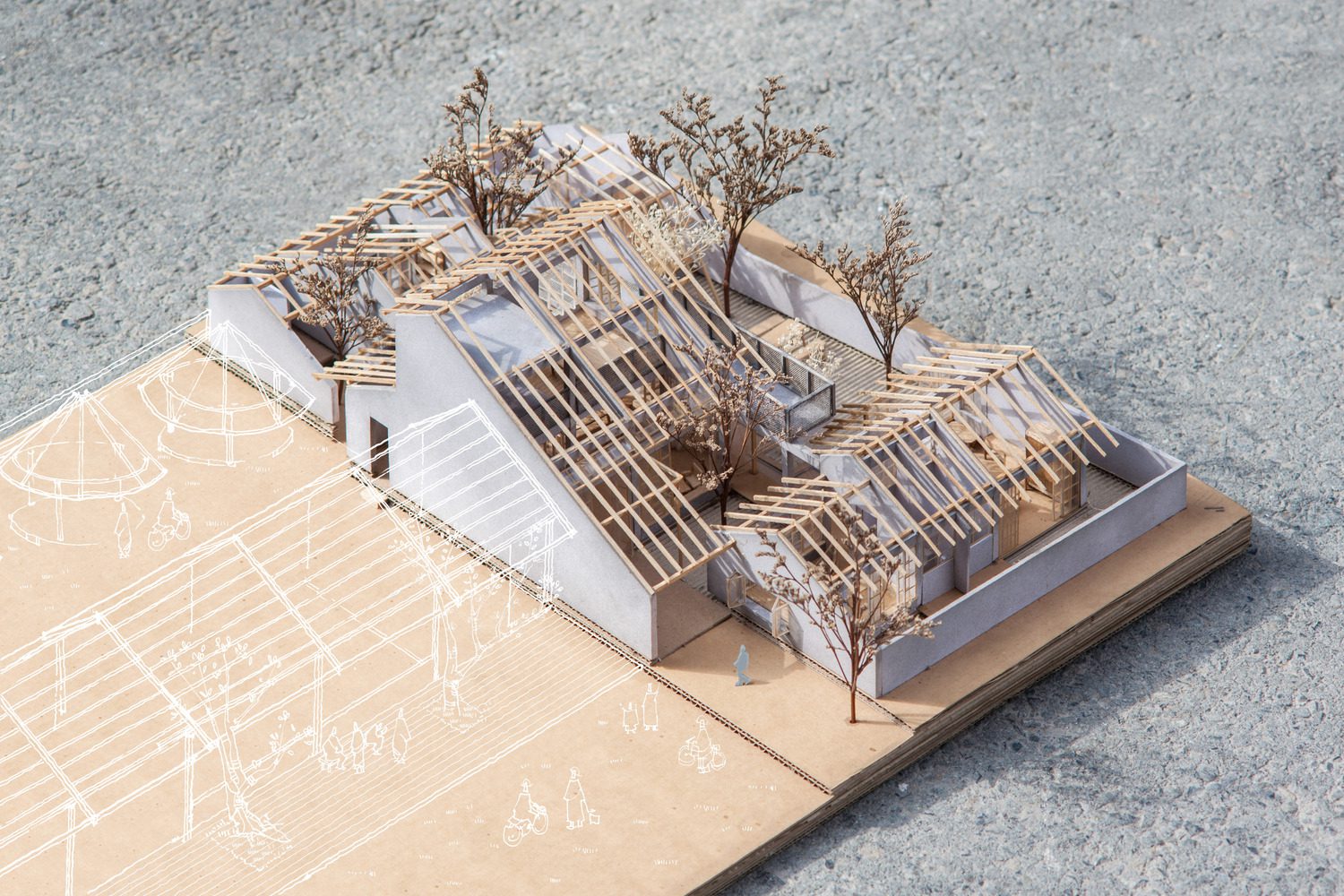
The key requirement is to transform a portion of land, which houses a garden restaurant owned and operated by the owner’s family, into a single-detached home. The architect chooses an unused and unattended space located to the furthest part of the property to be the site of the house for the privacy and peace it offers. Growing in the midst of piles of wastes and debris behind the restaurant are 12 stunning large trees the landowner planted twenty years ago. The architect begins developing a design that puts those existing trees as the priority, treating them as the original settlers of the land, and as a result, creating a new residential structure that finds its way to be a part of the environment in the most humble and friendliest manner.
The design’s intention to prioritize the house’s coexistence with existing trees is visible from the building’s proportion and one-story height, with only a workshop space located on the mezzanine floor. The design is realized from the architect’s intention to make way for the 11-meter high banyan tree to function as the house’s natural roof. In addition, by considering the overall layout, the house is designed to not only make ways for the trees but to also embrace the trees. The spaces around the towering trees are turned into small pocket gardens instead of potted plants, following the architect’s intention for inhabitants to interact in the most natural way. The design achieves this goal through a considerable number of glass openings, which grant the interior living space an access to greenery and natural light during the day while enhancing natural ventilation. Another interesting characteristic of Binh Duong House is how it is designed to have the entire functional program to be made up of semi-outdoor spaces. The walls surrounding the house are merely knee-high, making it perfectly possible for inhabitants to get across. The use of the same flooring material for the entire house dissolves the boundary between the interior and exterior, curating a living space where dwellers can live in harmony with nature.
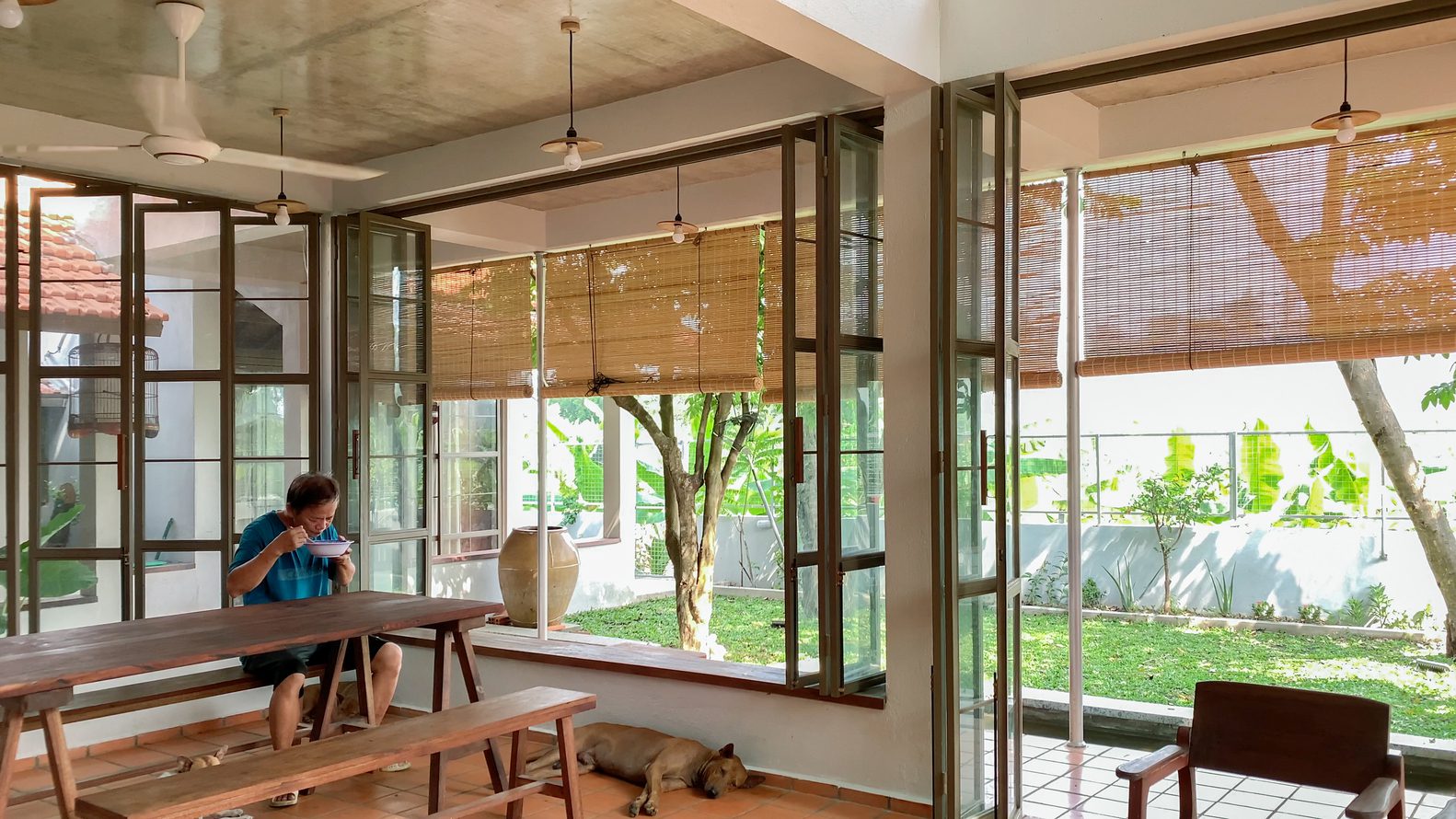
There is an interested question about the boundary between the inner space and outer space of Bihn Duang house. Did the dog sleep inside the house?
The architectural design of the house doesn’t end at constructing a built structure on a piece of land, but great consideration has been given in the context of the environment, especially the preservation of the trees in order for them to continue to grow. Small foundation poles are used to avoid any damage caused to the trees’ root system. The underground water treatment pond is built to treat wastewater before it gets released into the surrounding canals and waterways. The water storage is directly connected to the gutters installed around the house to collect rainwater for daily usage such as plant watering. The design is an indication of how architecture isn’t merely about tangible elements of a built structure but how it involves components that are less visible such as the underground ecosystem.
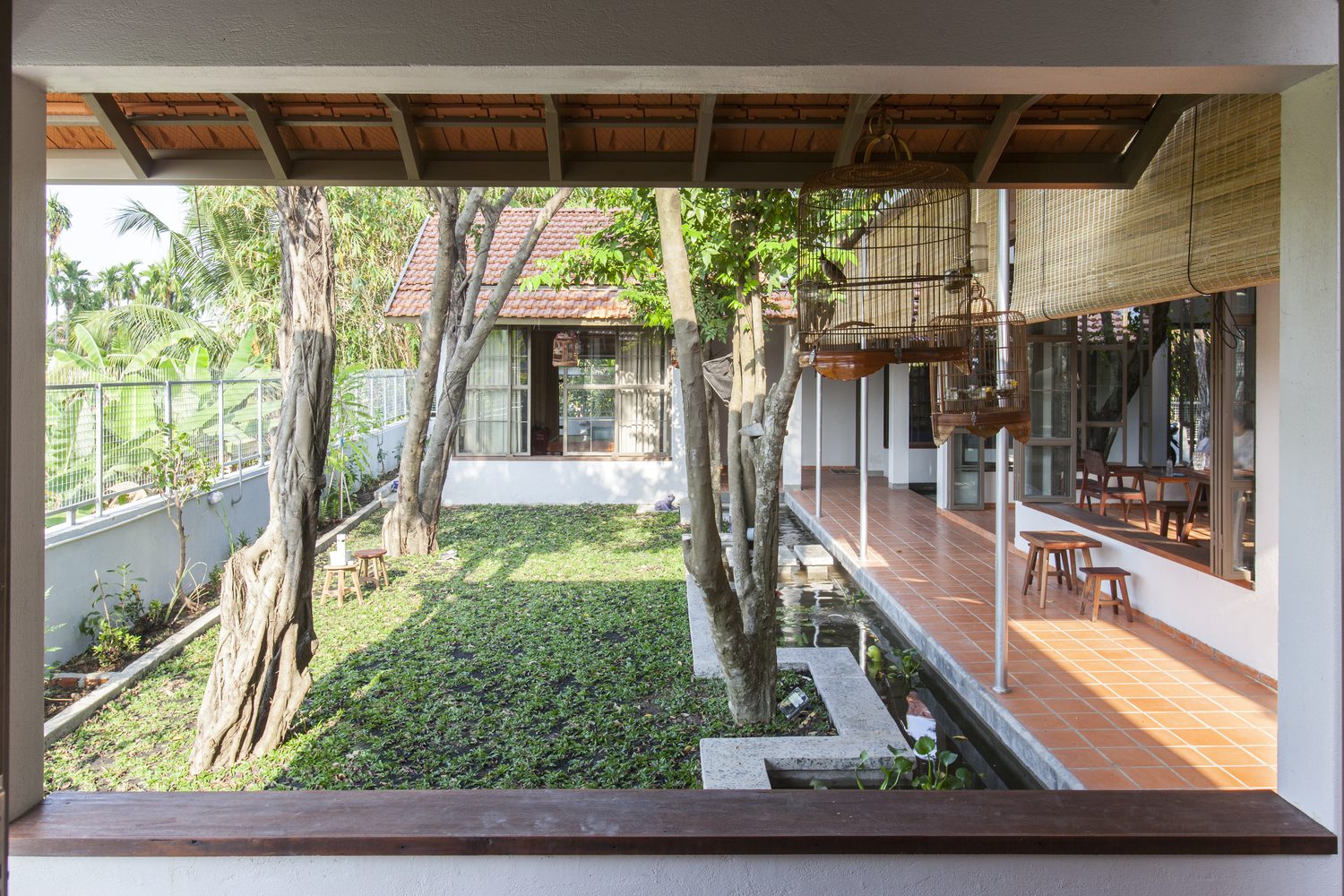
Another invisible element of the project is the history and people of Binh Duong, and their influence on the conception of the house. All the doors and windows are built by the hands of skilled local builders, equipping the house with a variety of openings from pivot, sliding, and bi-folding. Ceramic is used as the material for both the flooring and roofing, telling the story of Binh Duong, which was once named ‘the capital of ceramic tiles and bricks’ for its status as the prominent manufacturer of ceramic tiles and bricks for the entire southern region of Vietnam.
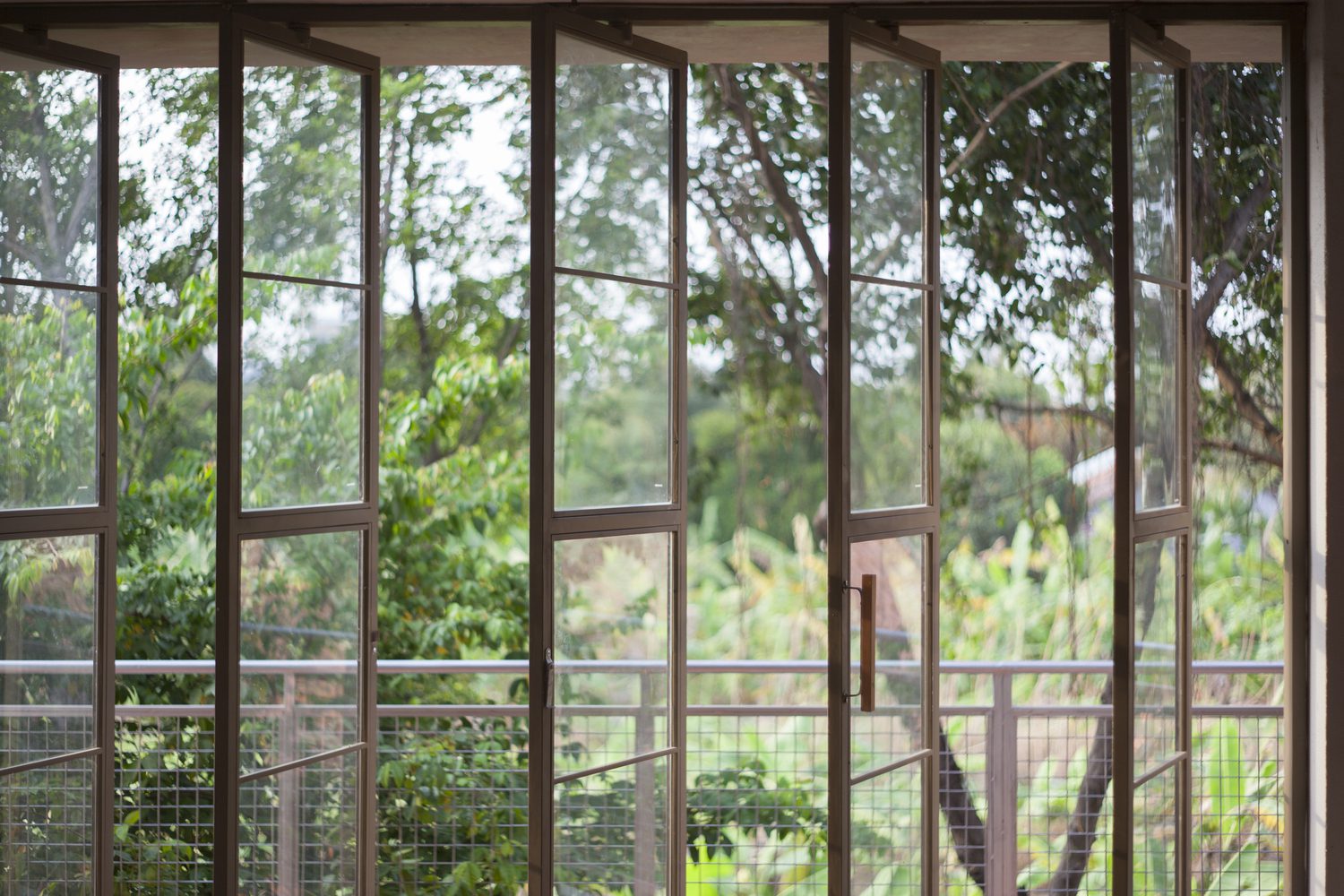
Binh Duong House is one of the examples of an attempt to find a common ground between a town’s accelerating urban expansion and existing natural environment. The design is developed and rooted in nature, creating the architecture that closely associates itself to its natural surroundings instead of being a contextually disconnected piece of built structure. It points to a significant issue surrounding the coexistence between architecture and nature, which goes beyond growing trees or building a green space, but rather, to a way of thinking that will help make the clash between natural and built environment a positive possibility. That is because trees are like humans. They need a good environment to survive and thrive sustainably in the long run.
