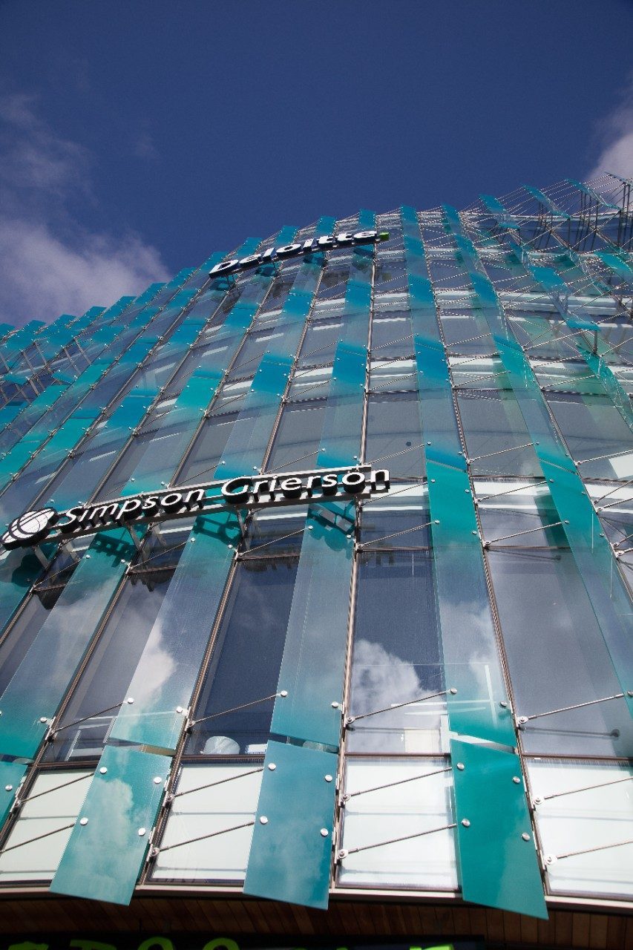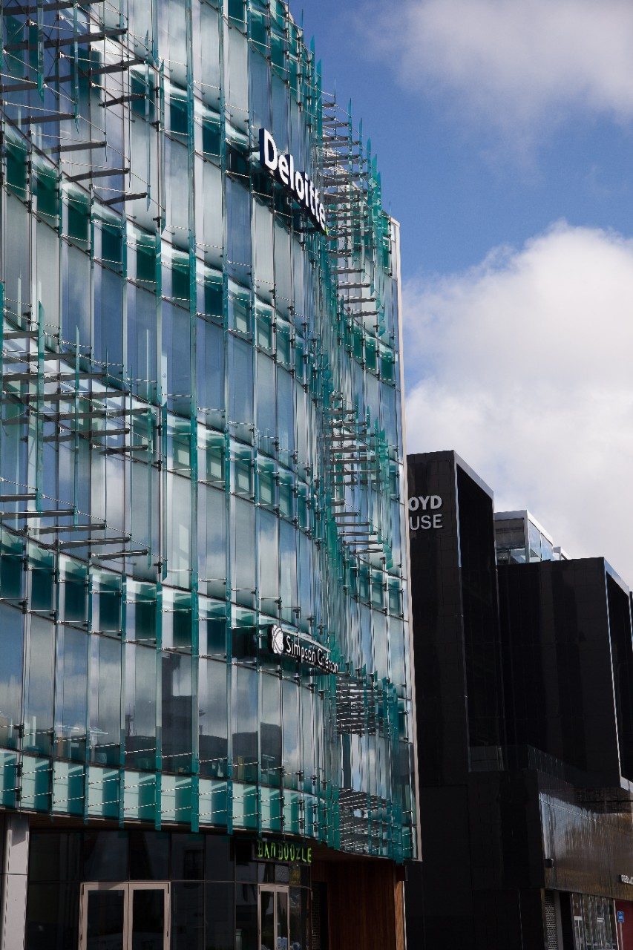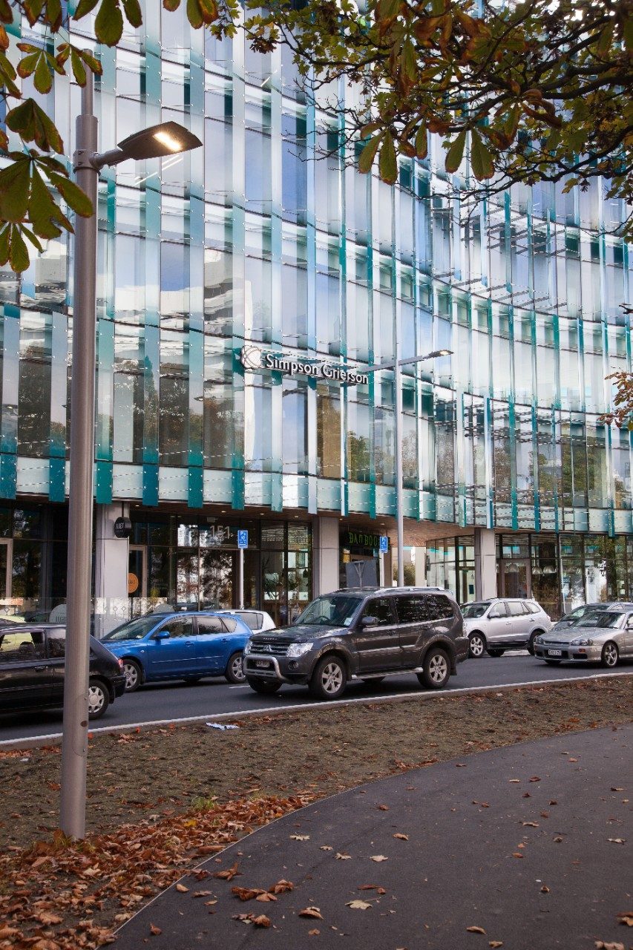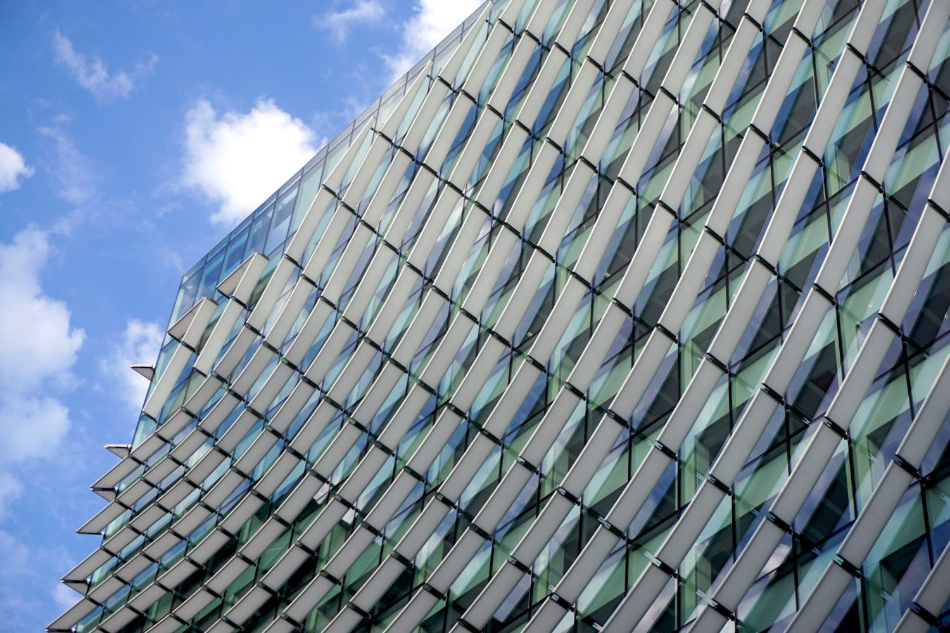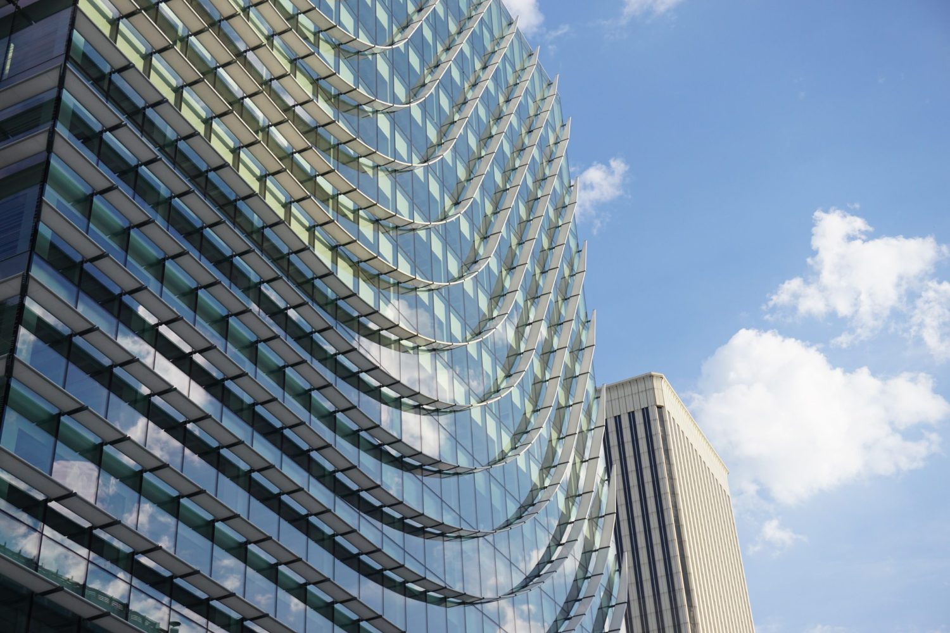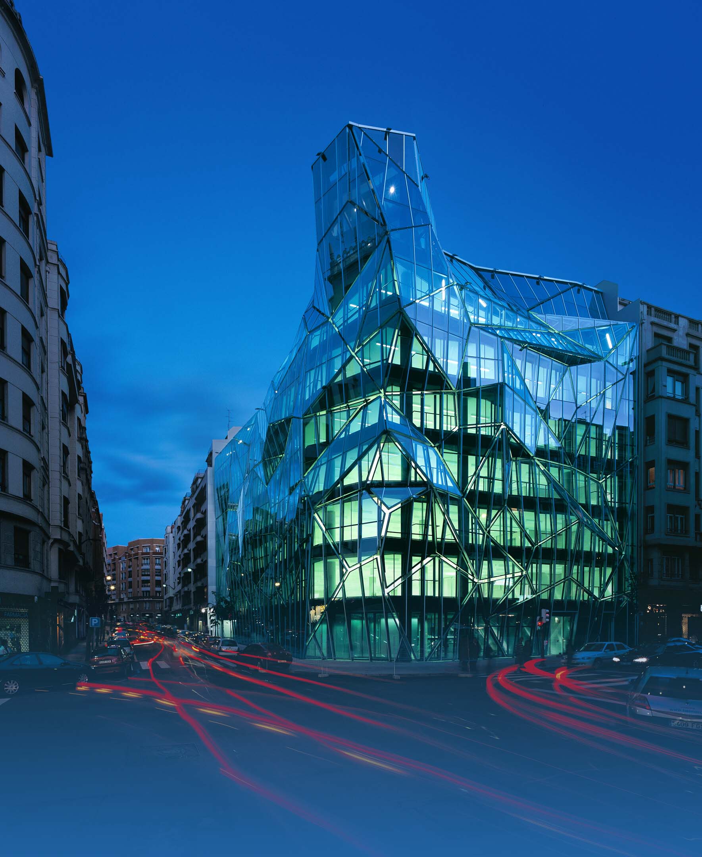
OFFICE BUILDING 02 | GUARDIAN GLASS
IN CONTINUATION TO OUR PREVIOUS ARTICLE, ANOTHER THREE BUILDINGS WILL BE CITED FOR THEIR OUTSTANDING APPLICATIONS OF GLASS TO THE DESIGNS OF THEIR FAÇADES. IN ADDITION TO THE AESTHETIC MERITS, THE MATERIAL ALSO OFFERS OUTSTANDING PHYSICAL QUALITIES THAT ENHANCE ENERGY SAVING EFFICIENCY OF INTERIOR FUNCTIONAL SPACES
TEXT: WARUT DUANGKAEWKART
PHOTO COURTESY OF GUARDIAN GLASS EXCEPT AS NOTED
(For Thai, press here)
Designing a building with a visually striking appearance is one of the approaches to architectural creation. In the realm of the architecture of office buildings, visuals are one of the most significant and impactful aspects contributing to an organization’s strengthened image. In this article, three buildings will be cited for their outstanding applications of glass to the designs of their façades. In addition to the aesthetic merits, the material also offers outstanding physical qualities that enhance energy saving efficiency of interior functional spaces.
151 Cambridge Terrace is an office building located in Christchurch, New Zealand. Designed by Jasmax, the outside appearance of the architecture possesses delicate curvatures that correspond with the surrounding landscape the river. The glass façade opens the interior space to the outside environment with a double-layered feature that curates interesting perspectives for the way users experience the space and the surroundings. The project is selected as the winner of WANZ Glass Awards for its outstanding design attributes and the use of ClimaGuard® HP Neutral 70 to incorporate the right amount of natural light while still keeping the interior temperature under control, consequently causing the building to consume less energy.
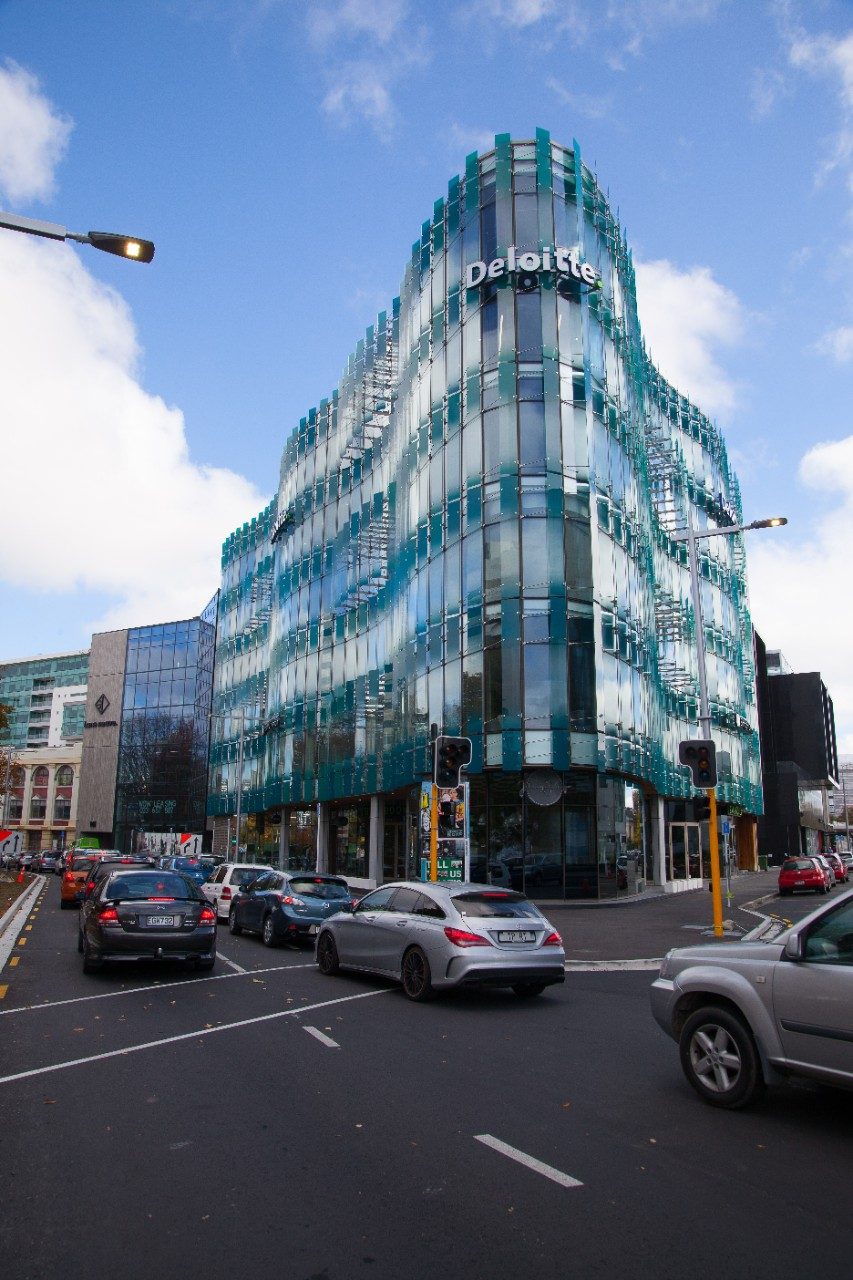
151 Cambridge Terrace I Photo courtesy of Guardian Glass
In projects where changes are required, design contributes as a tool that helps an organization adopt a new image. Castellana 77 by Luis Vidal Architects situated at the heart of Madrid stands out with the glass façade that covers the entire 62 floors of the structure. The use of SunGuard® SN 70/41 for the building’s curtain walls is complemented with the curved slats whose main functionality is to help prevent sunlight from coming into the building’s interior. Together, all the architectural elements transform the image of the old building into a work of architecture that is more contemporary with more stories to convey.
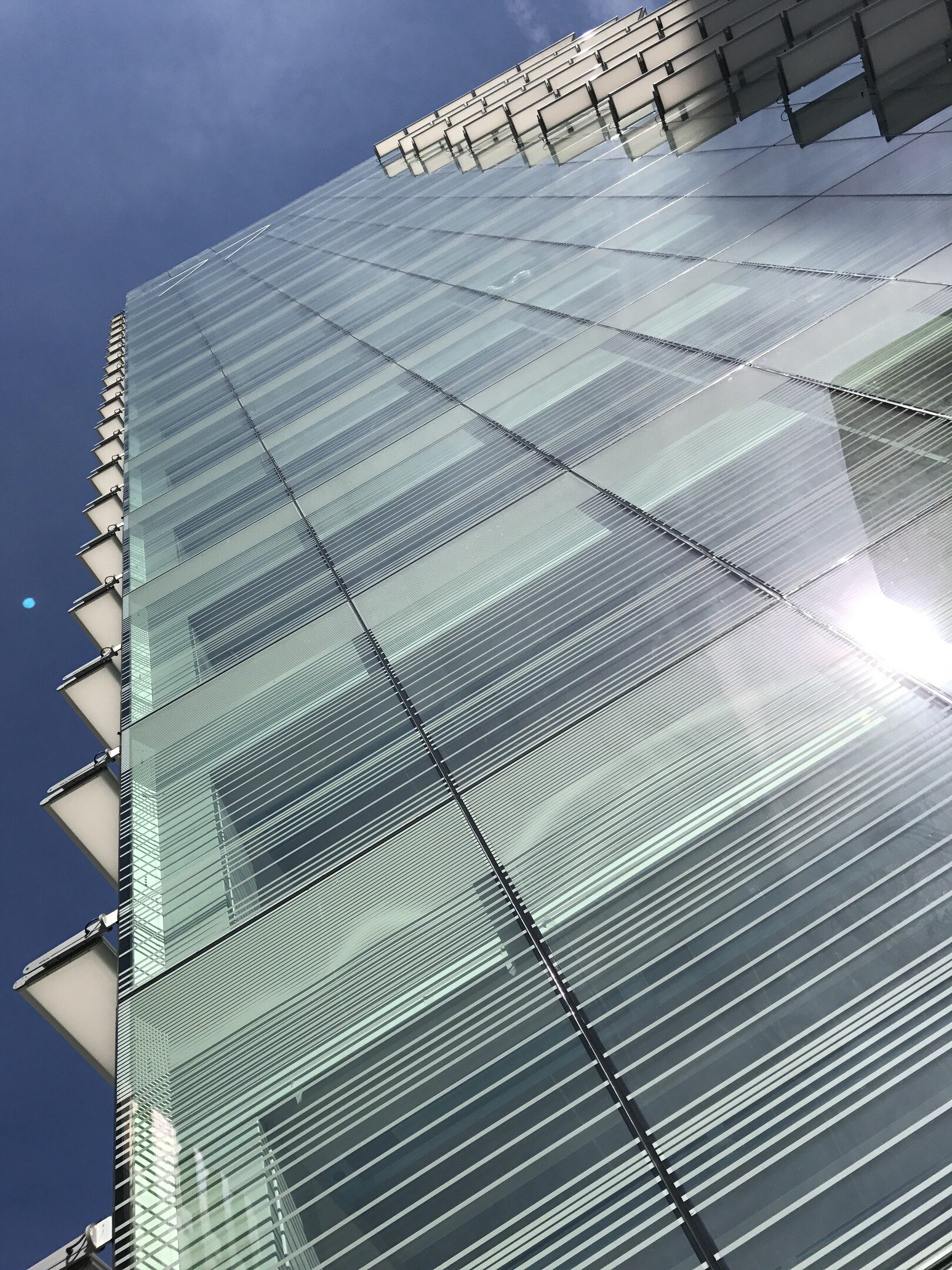
Castellana 77 I Photo: Claudio Partesotti
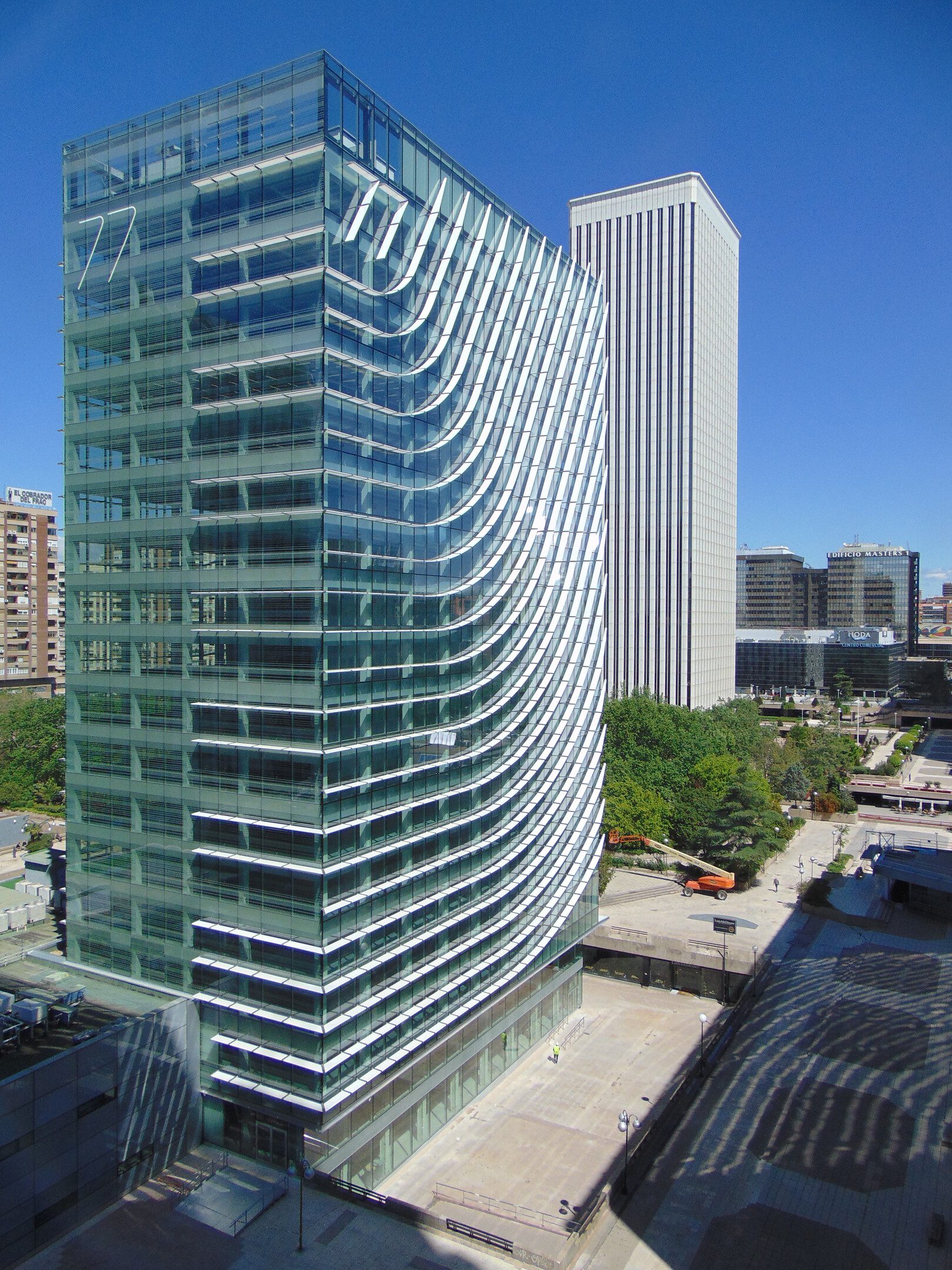
Castellana 77 I Photo: Claudio Partesotti
Basque Health Department Headquarters is another project with a unique-looking appearance. Sited in Bilbao, the building has Coll-Barreu Arquitectos as the architect. Since the building is a part of an urban area that legally requires any designs of built structures to carefully take their surrounding contexts into consideration, the façade is designed to have multiple facets and angles, creating dynamic perspectives varied by the reflected surfaces of the glass. At the same time, the façade still grants access to the interior space walled by another layer of glass. SunGuard® High Performance Neutral 41/33 is the type of glass chosen for the project for its comprehensive attributes and physical qualities, from how it allows natural light to come through while still effectively filtering heat, preventing outside noises and keeping the interior temperature in the desired level.
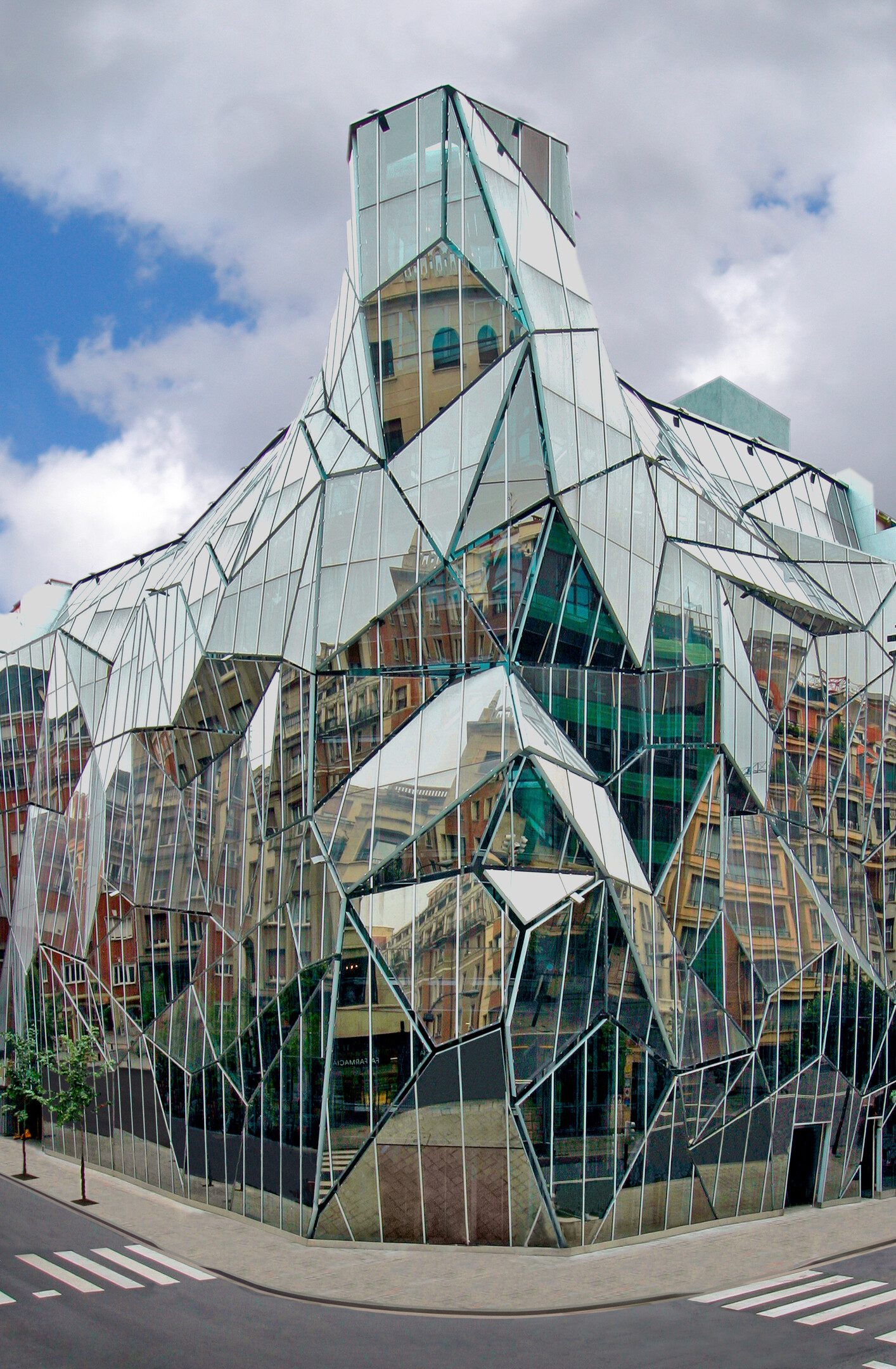
Basque Health Department Headquarters I Photo courtesy of Guardian Glass
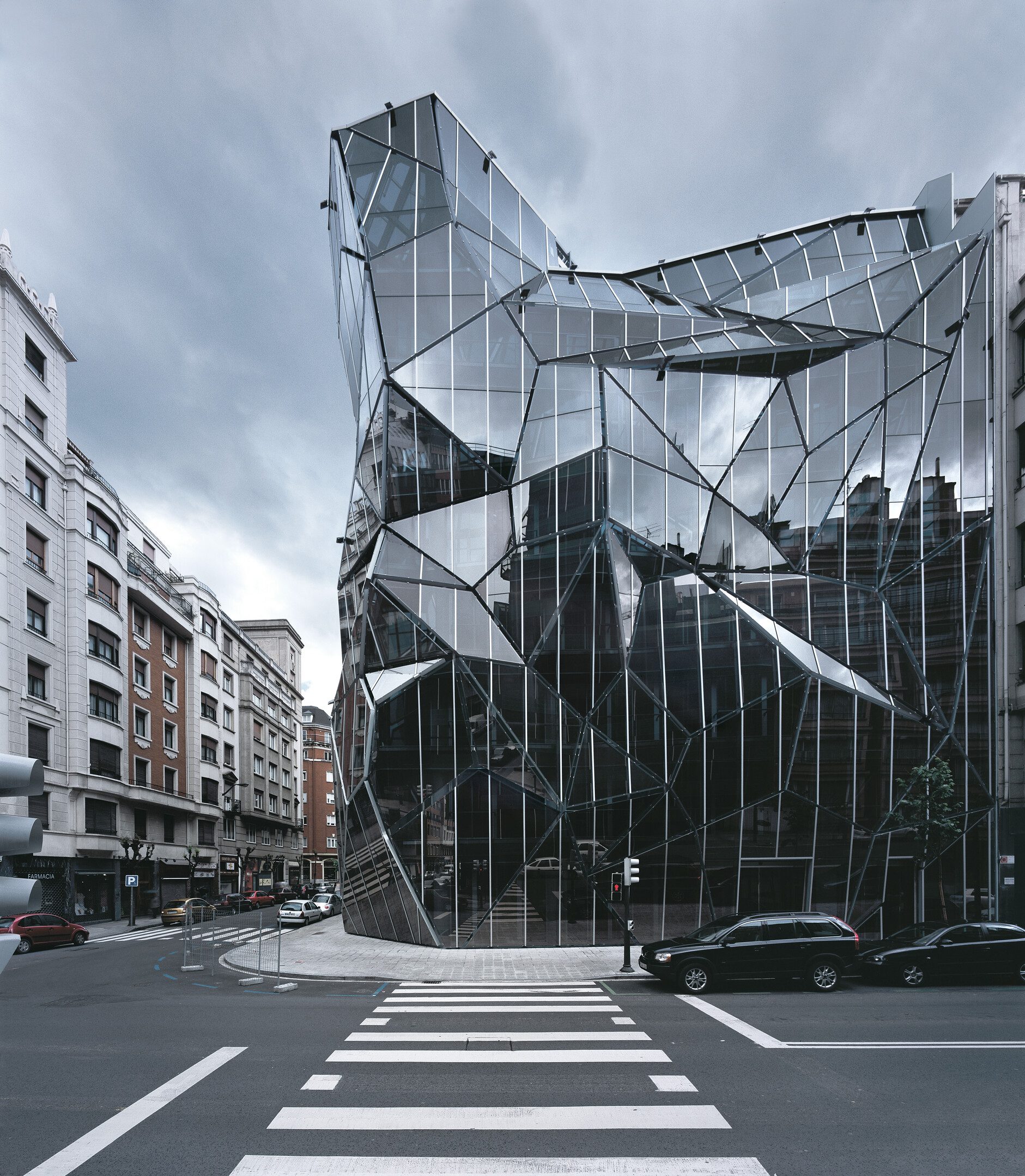
Basque Health Department Headquarters I Photo courtesy of Guardian Glass
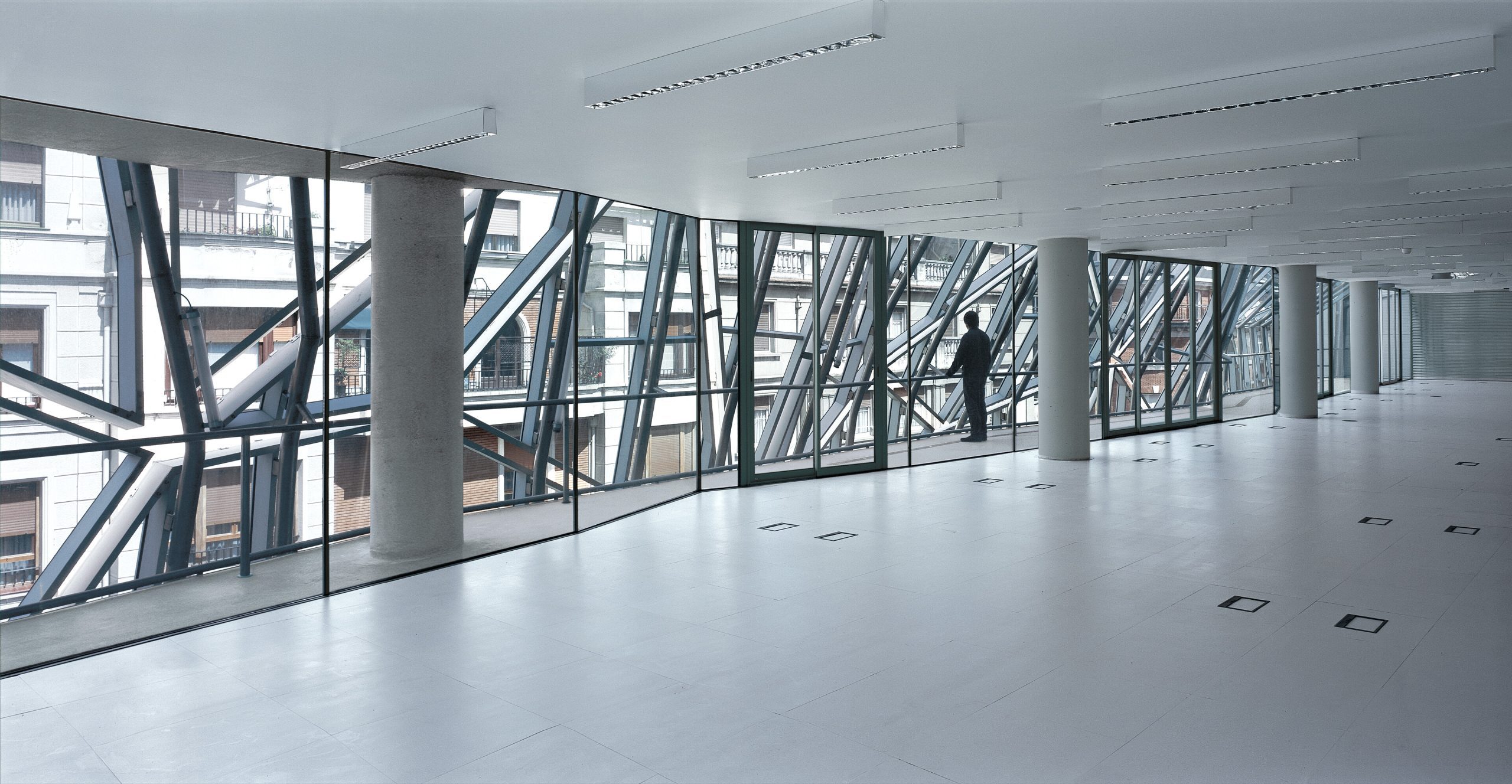
Basque Health Department Headquarters I Photo courtesy of Guardian Glass
For further information you can contact our experts, by visiting us at:
Official Website / https://www.guardianglass.com/ap/en
Official Facebook / https://www.facebook.com/guardianglassap
Email / guardiansupport@guardian.com


