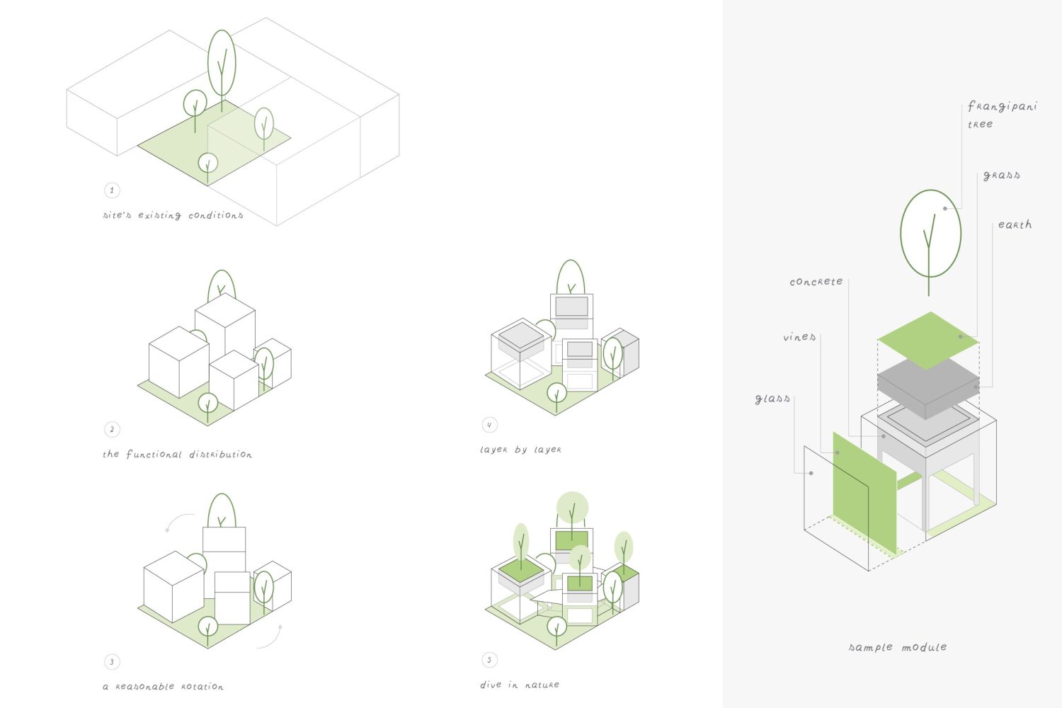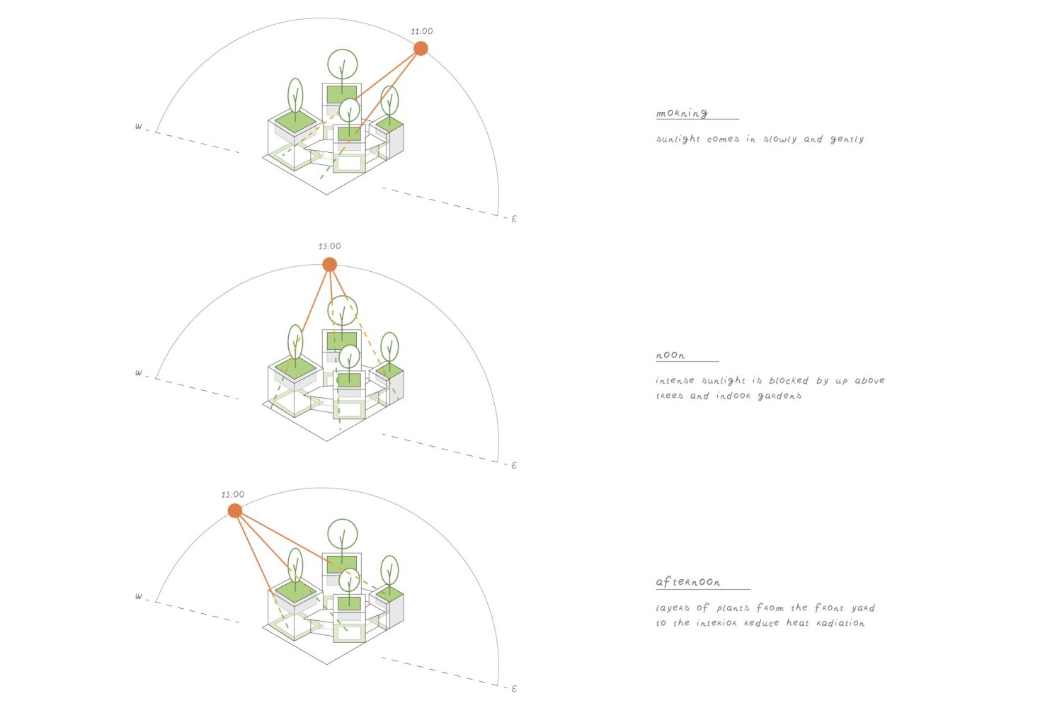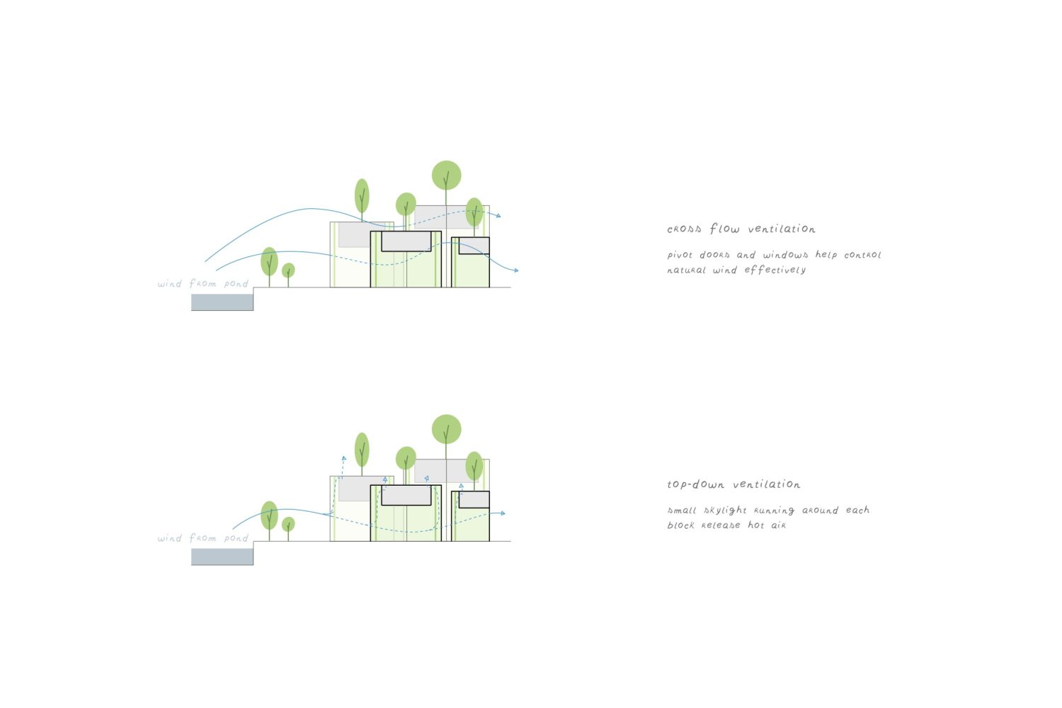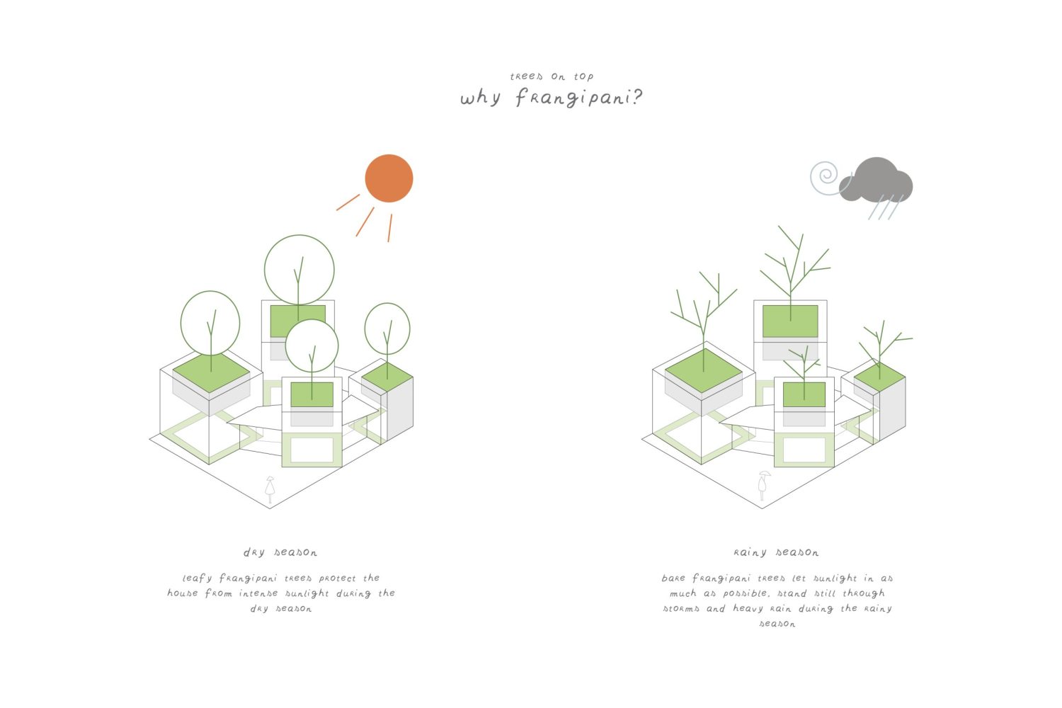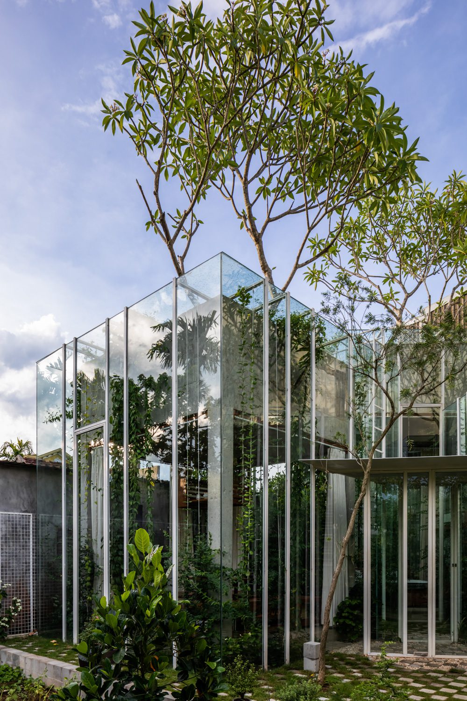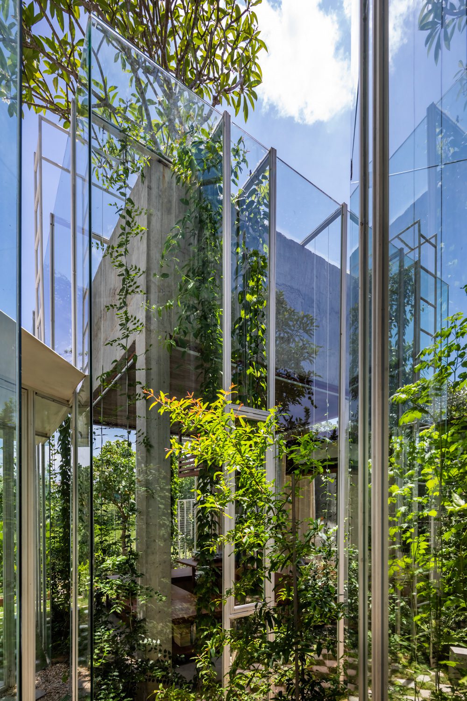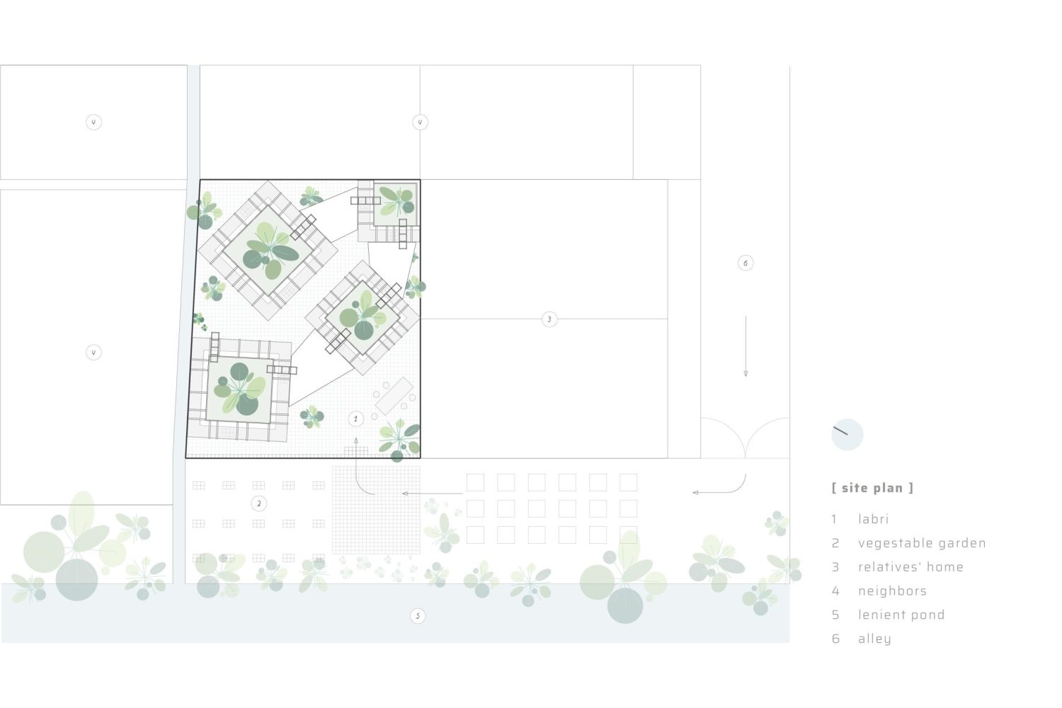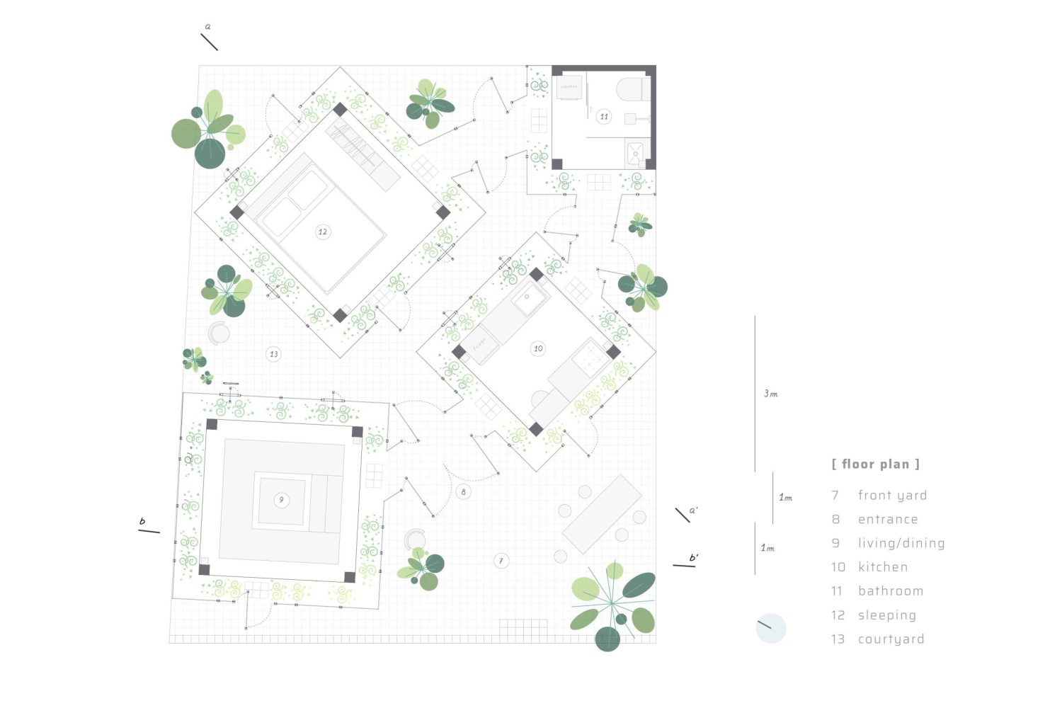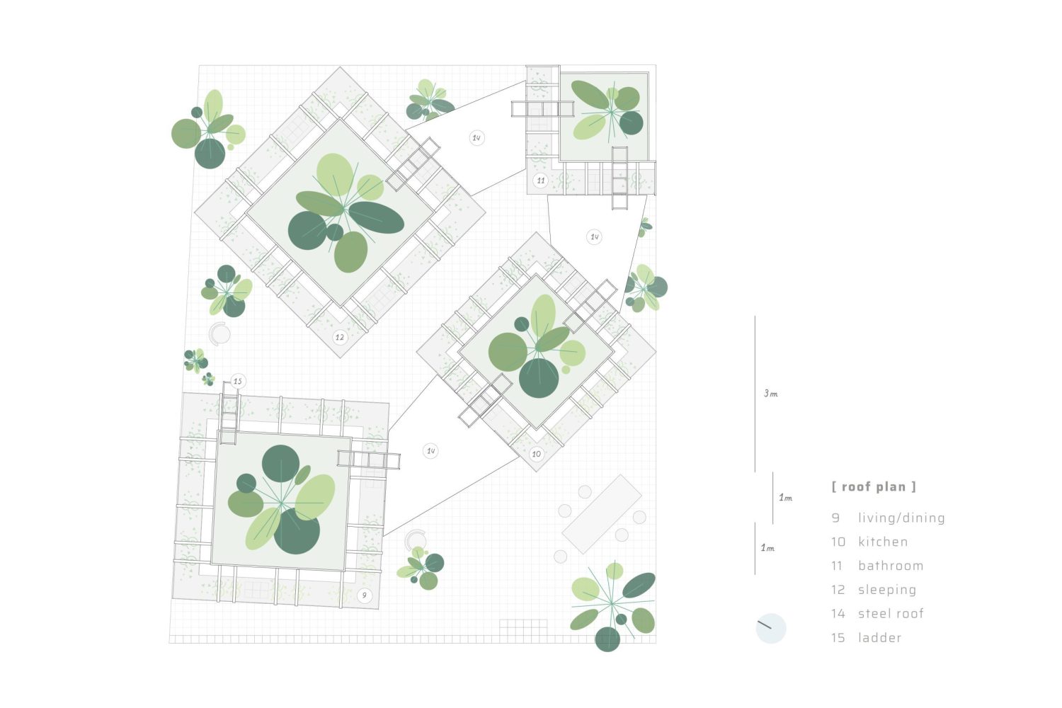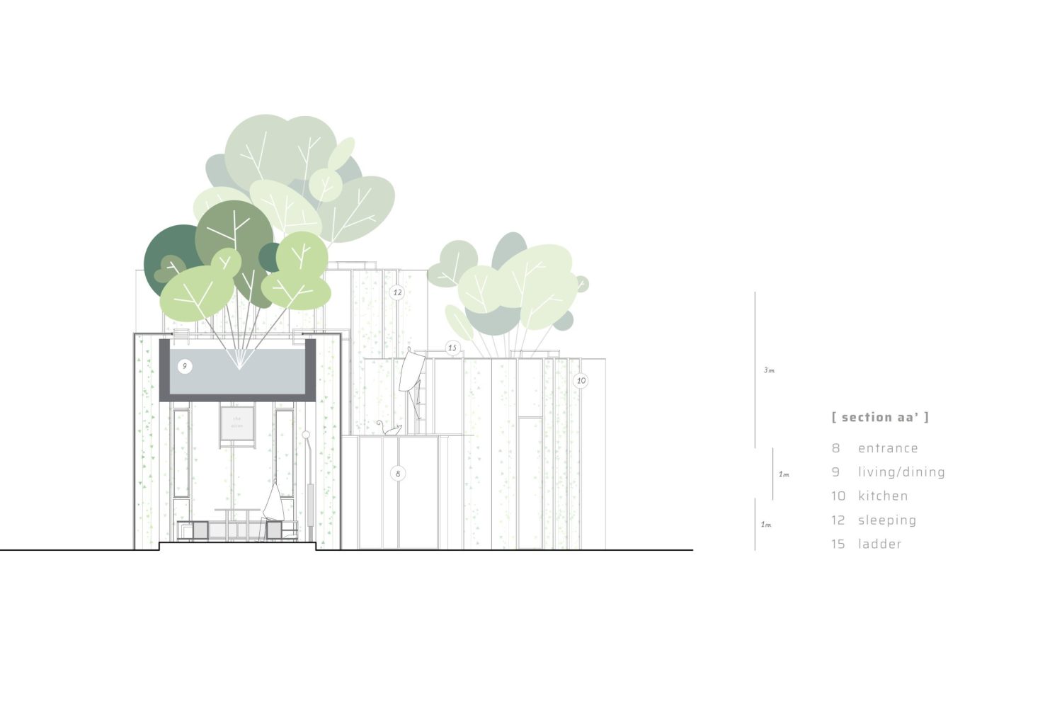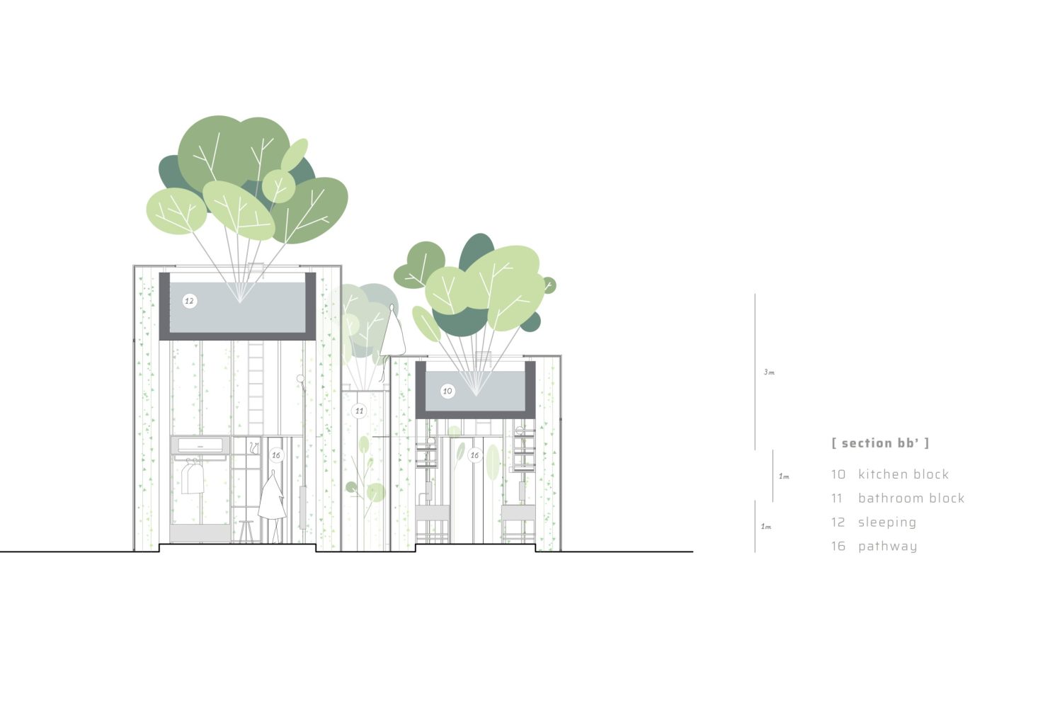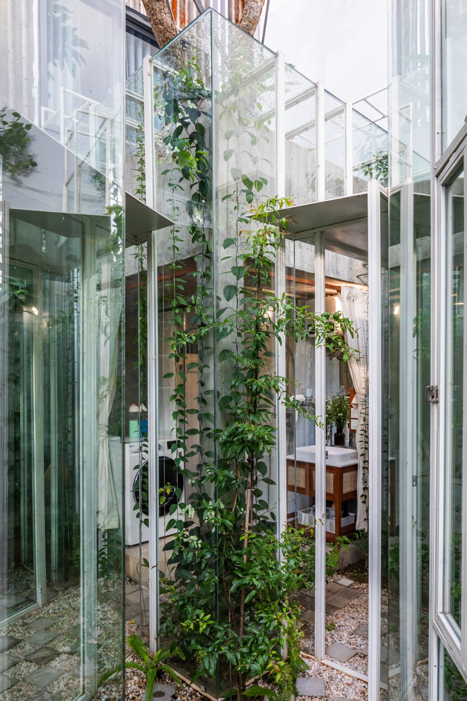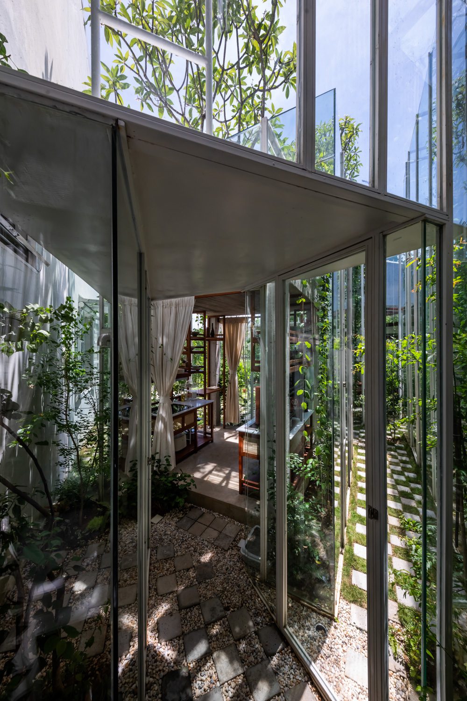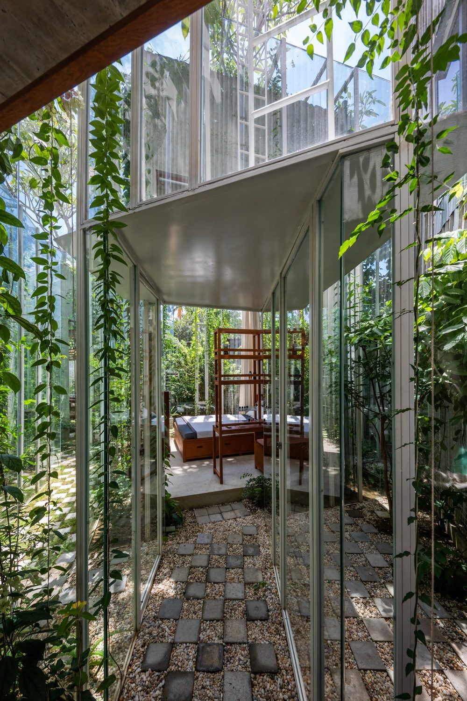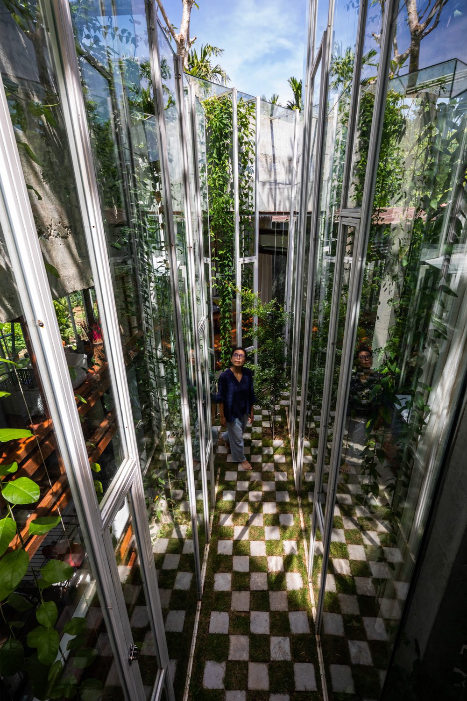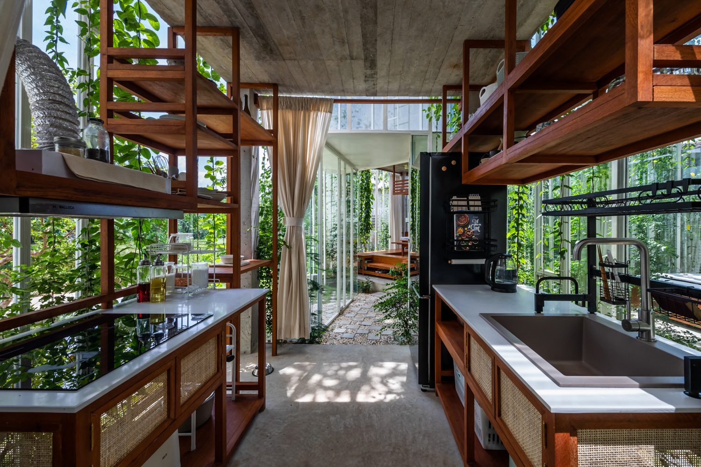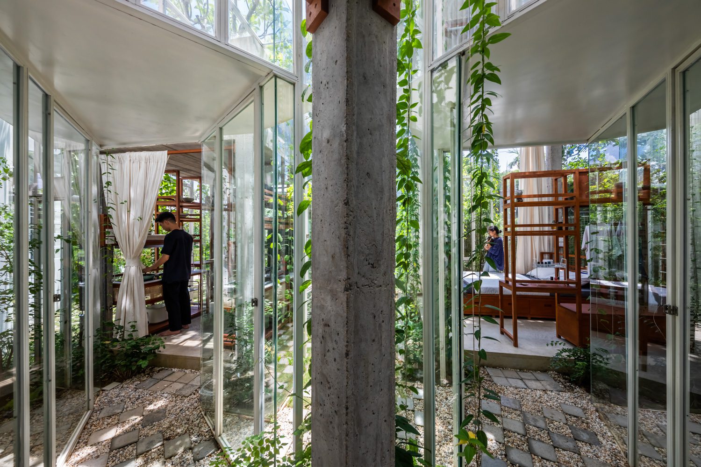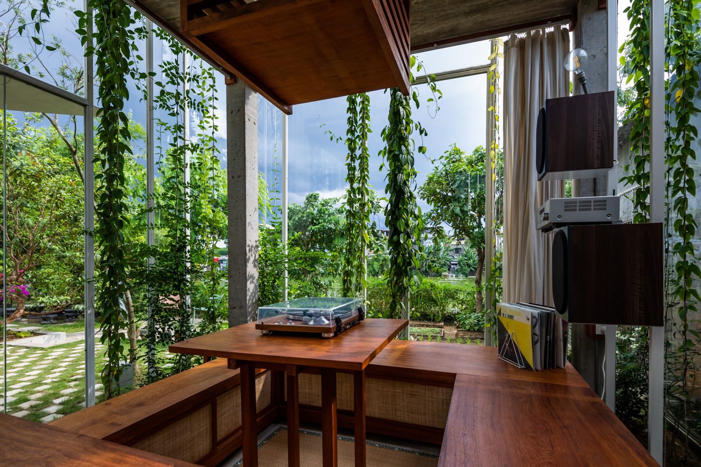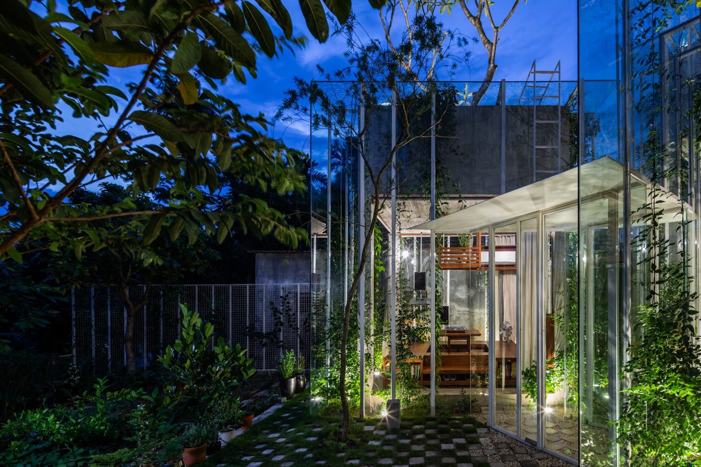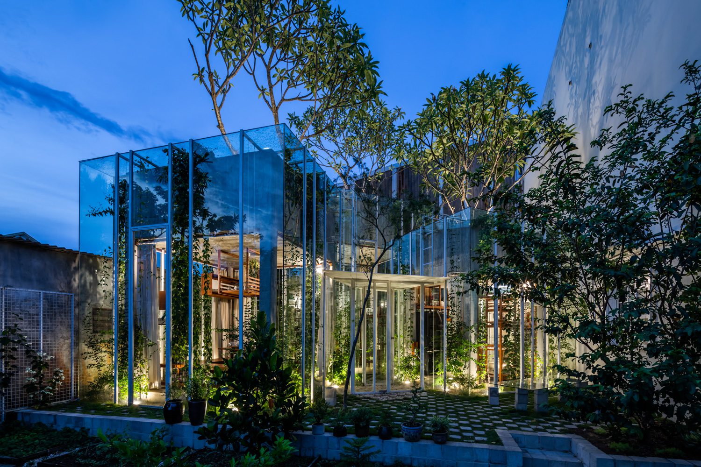REJUVENATING WITH THE CANOPIES OF TREES, THE RETIREMENT HOUSE BY NGUYEN KHAI ARCHITECTS & ASSOCIATES ALLOWS DWELLERS TO LIVE AS THEY PLEASE
TEXT: NATHANICH CHAIDEE
PHOTO: HIROYUKI OKI
(For Thai, press here)
Many envision the final years of their lives rested and retired at a nice home somewhere. But when it comes to a house one chooses to spend their retirement, even from designers’ perspective, function is always regarded as the first priority, from convenient access, slopes, railing, to a close connection to nature.
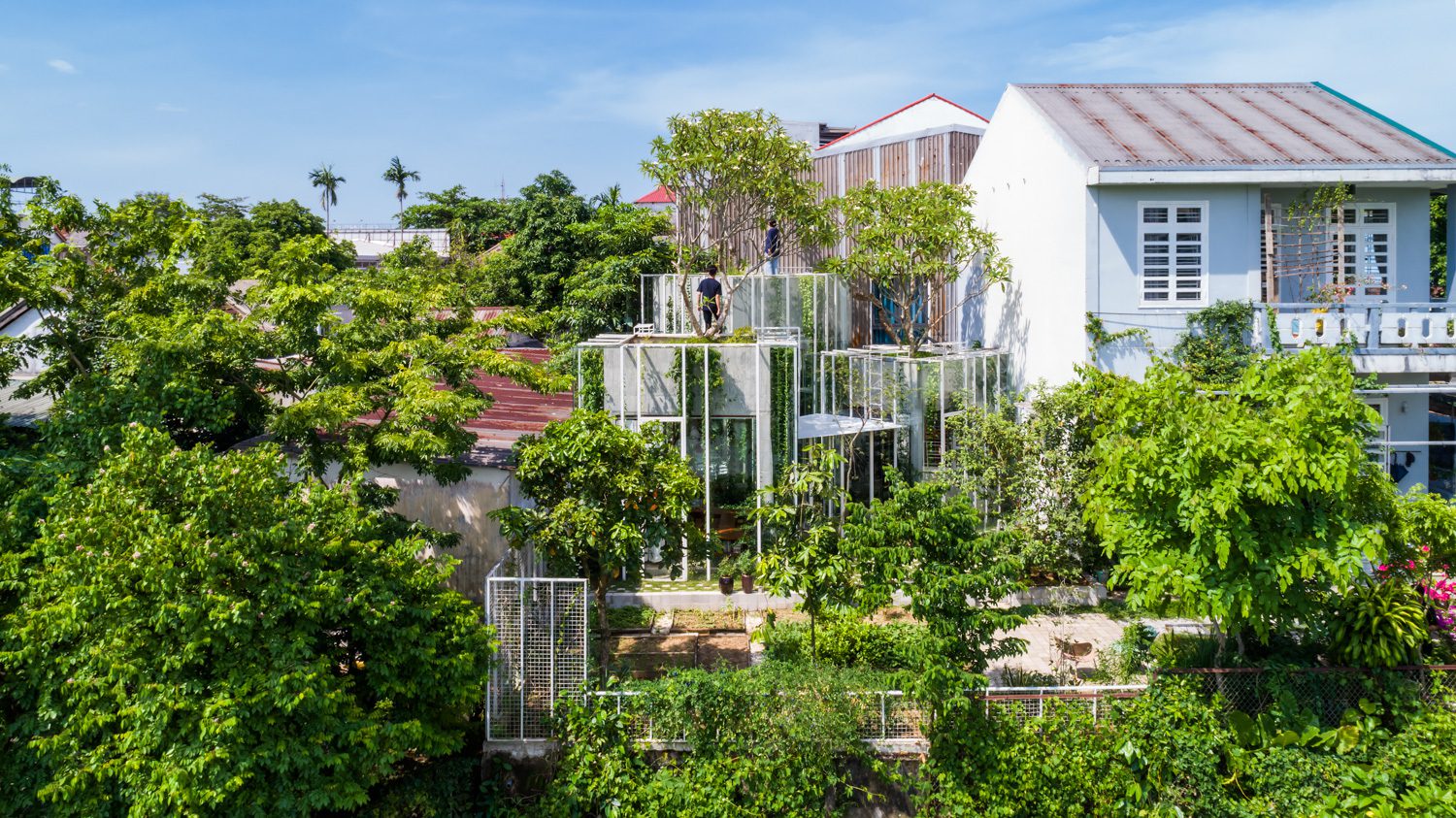
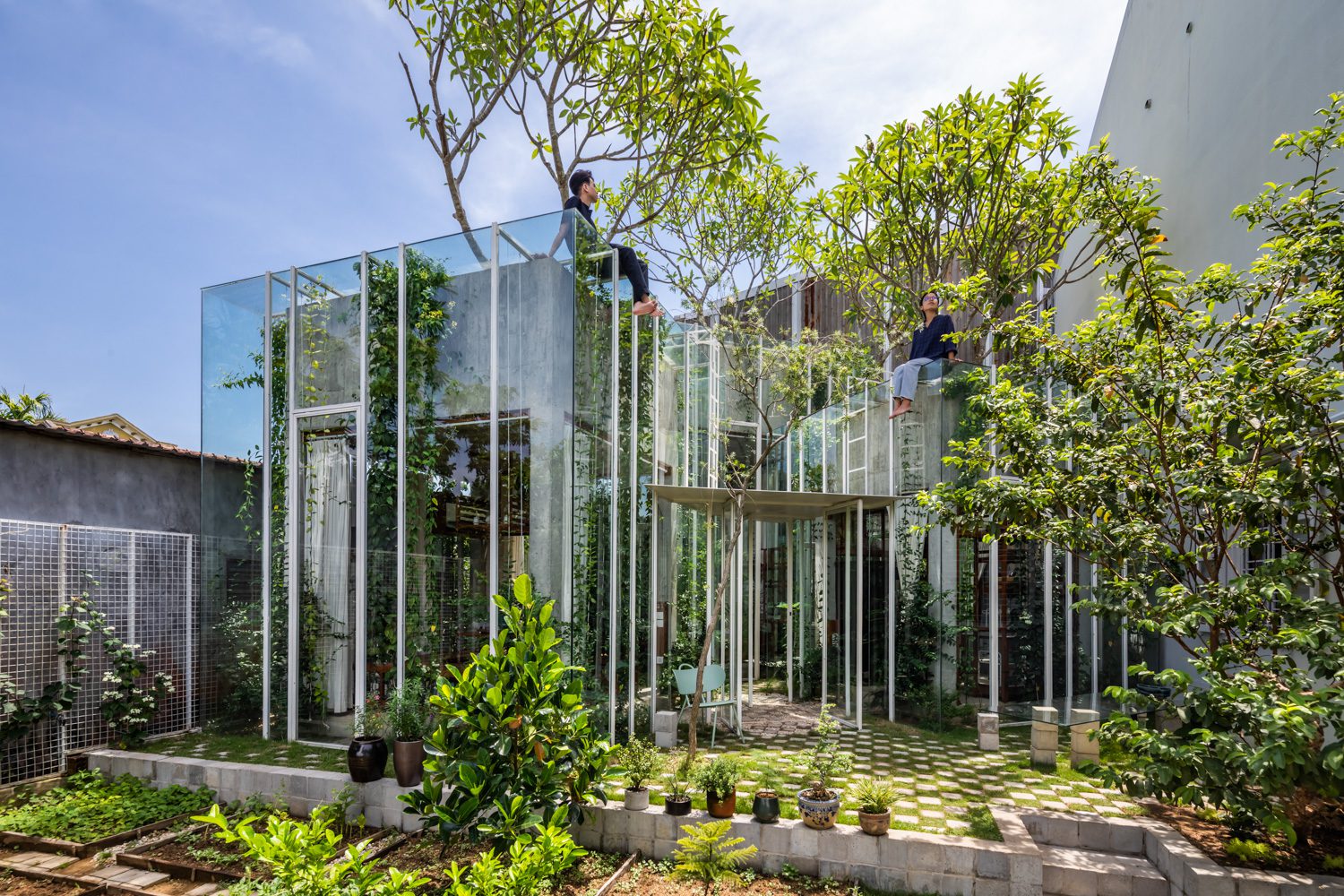
Nguyen Khai Architects & Associates brings all the necessities one needs in their retirement years and mixes and mingles them just right for Labri House. This newly built home designed for a senior couple sits on a small side street in Hue, Vietnam. The one-story layout spreads the functional spaces throughout the small 100-square meter land, guided by the presence of the existing trees.
The name Labri comes from the French word, L’abri or Shelter. The design crafts the house’s own ecosystem by hiding the architecture underneath the canopies of trees and crawling plants, creating a built structure that appears as if it grew out from the ground. Each building contains a moderately-sized room, storing the needed functions.
Four structures of differing sizes are dispersed throughout the 55-square-meter functional program. The order of access is determined by the level of privacy afforded to each area with the portion containing living and dining space located at the outermost perimeter. In the middle of the layout is a courtyard that leads to the more private quarter, which includes the bedroom, bathroom, and kitchen. A glass-walled walkway connects all the functional spaces into a unified program.
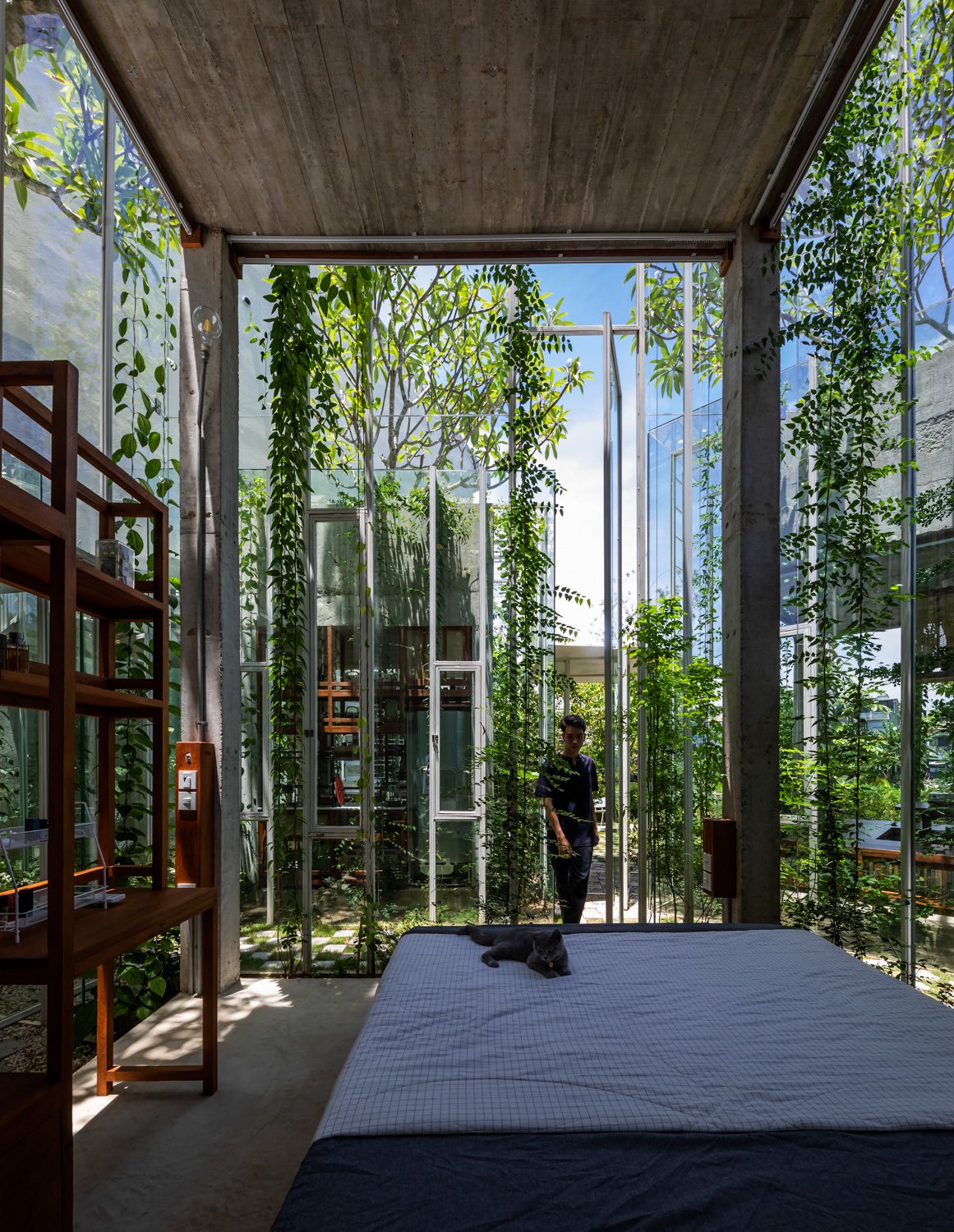
Minimalism and simplicity, the core concept of the house’s design harmonizes various architectural elements. The glass walls welcomes the greens of the trees growing outside as a part of the interior and living experience. And for that matter, the interior decoration doesn’t need anything other than the nessecary functions and a comfortable living space bathed with sunlight that drifts through different parts of the house during the day. The roof’s varying planes mimic a natural landscape where the nature-loving couple can enjoy their daily walk up and down their own little hills with the view of the outside surrounding in a distance.
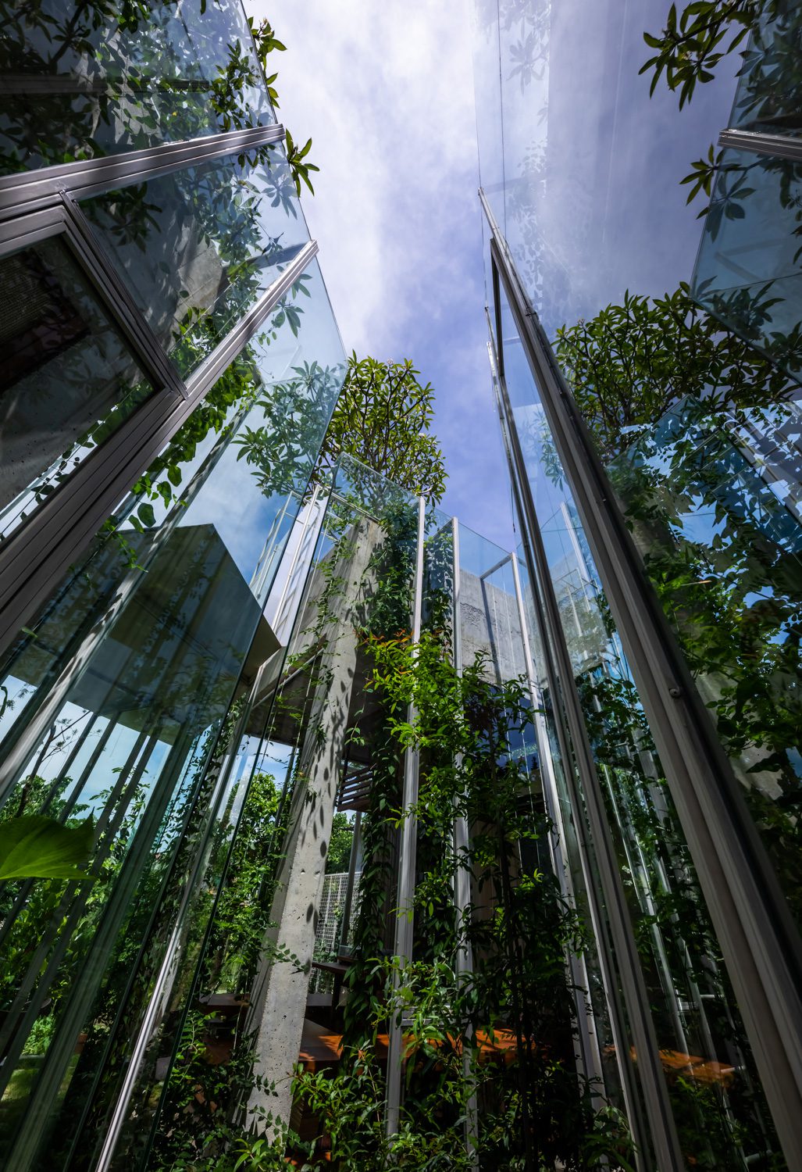
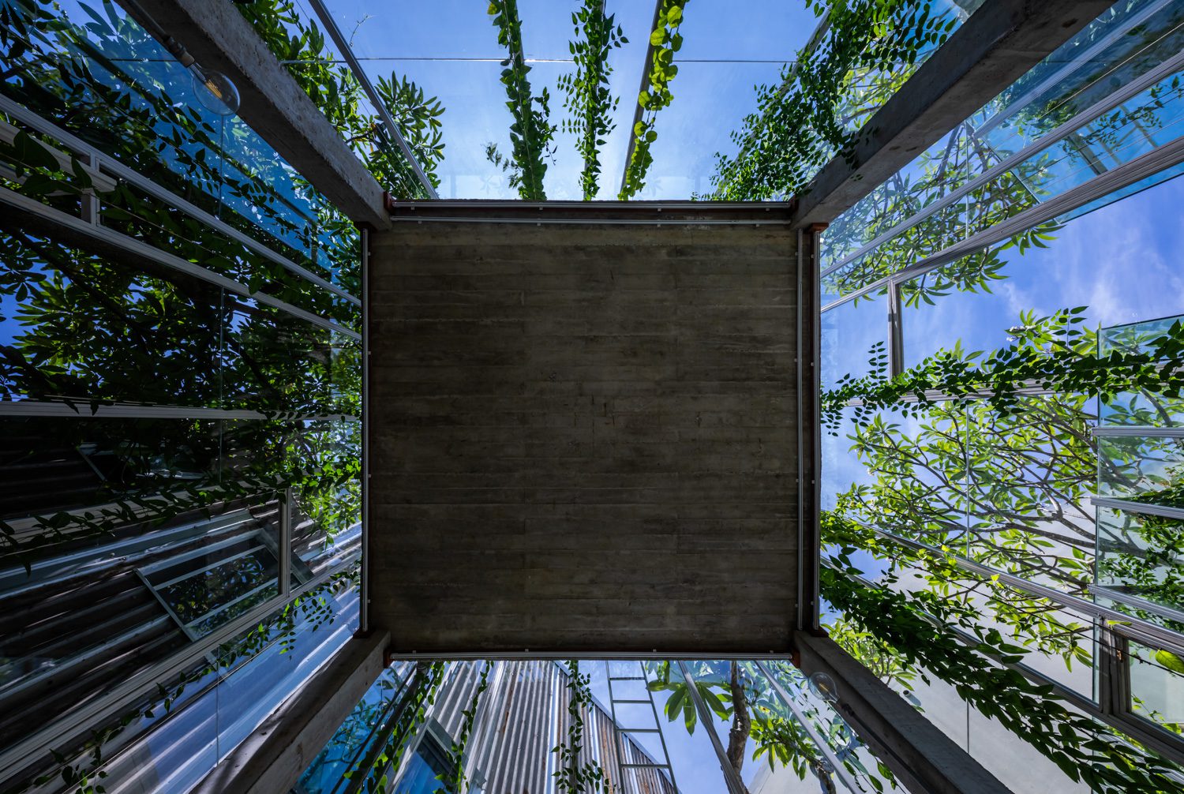
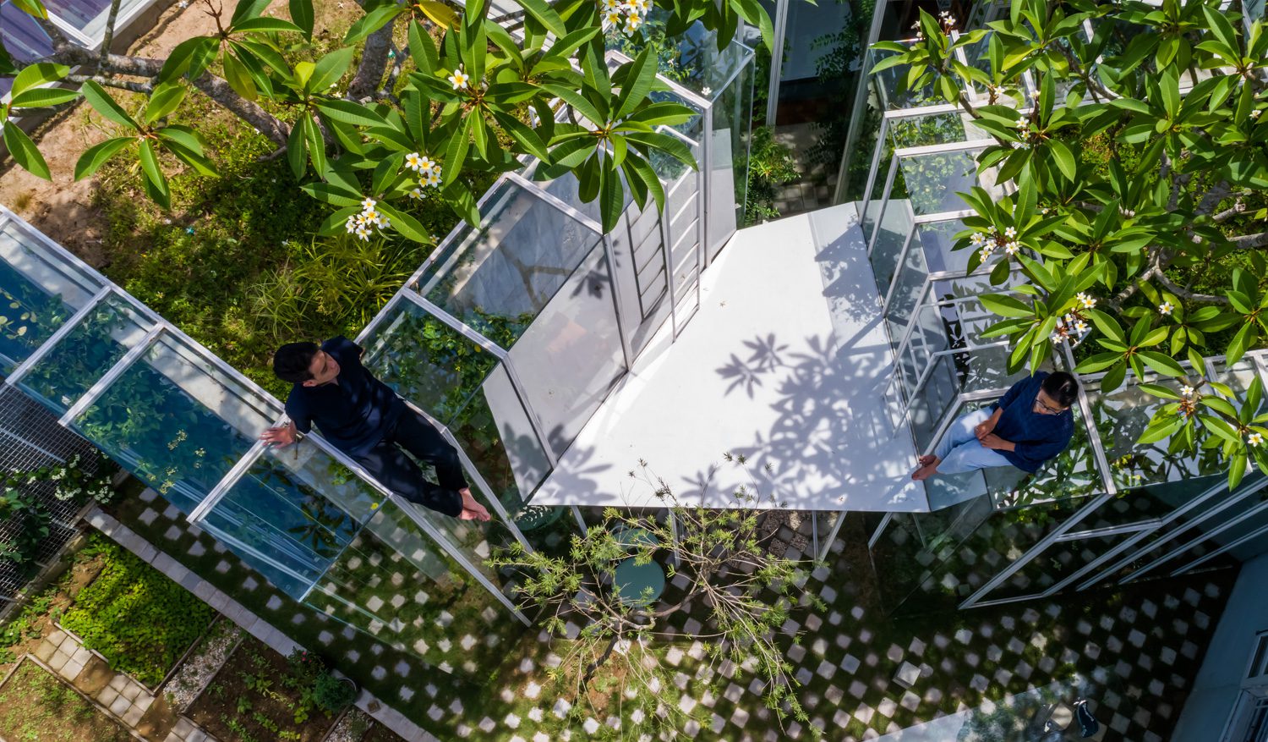
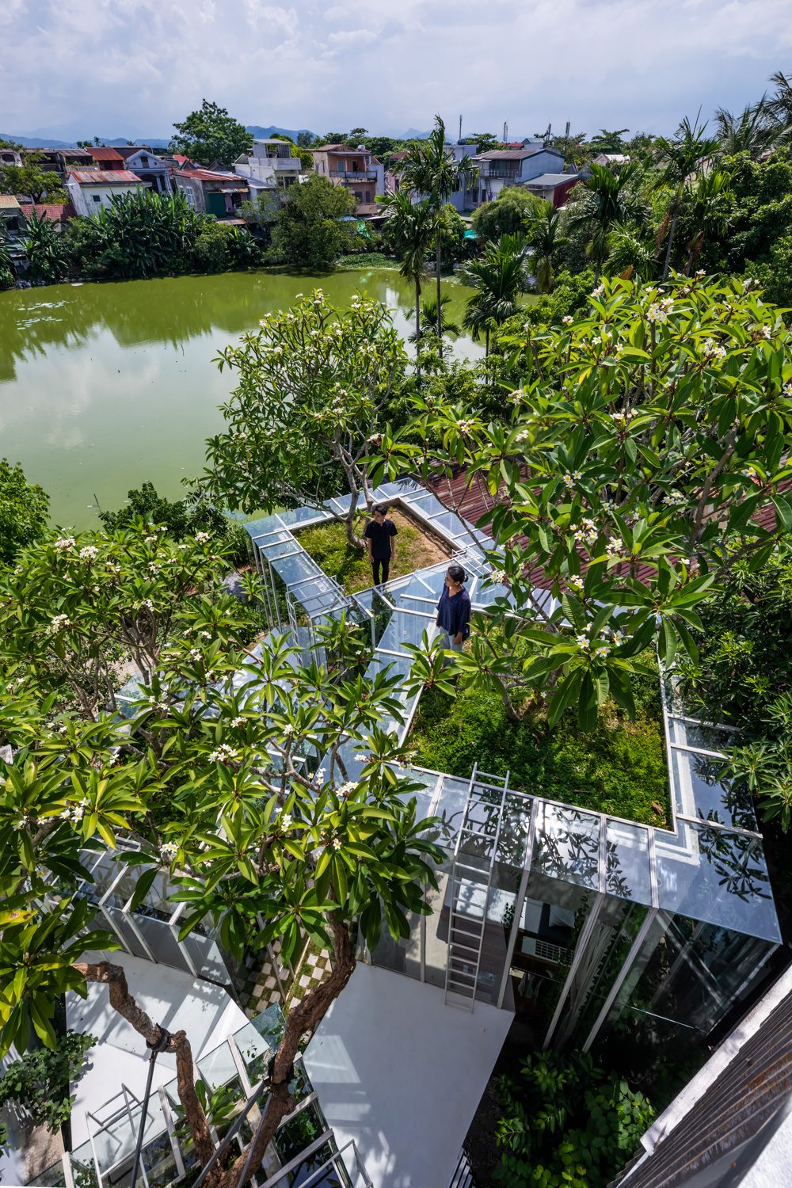
In the age where the owners’ lives are freed from all the burdens, this borderless home is the embodiment of freedom. It appears in the form of the openness of partition-less rooms, the transparency that grants boundless visual connectivity, the independence of the architecture in the beautiful natural setting and the joy from the senior couple, being able to stroll along their own beautiful hilly landscape.


