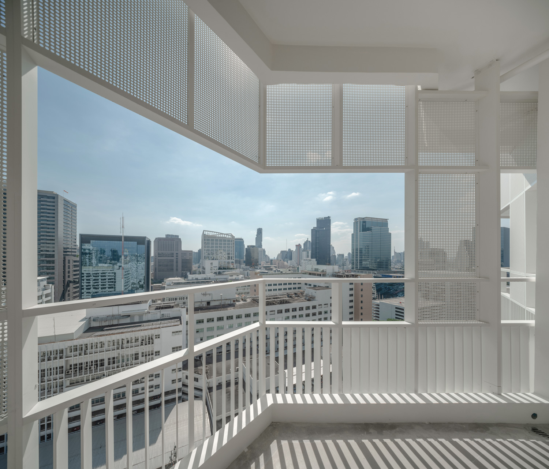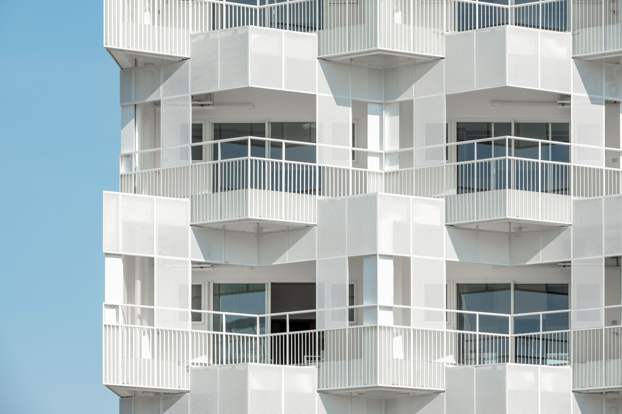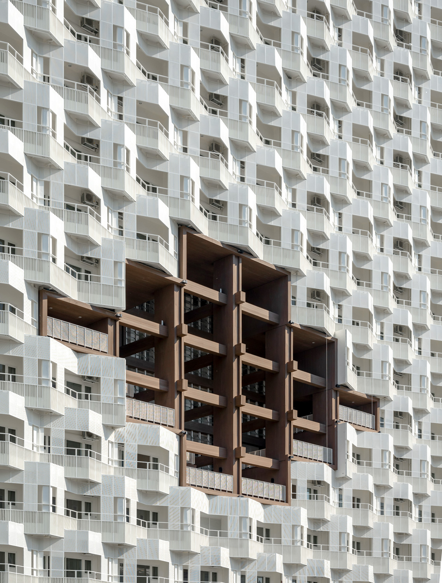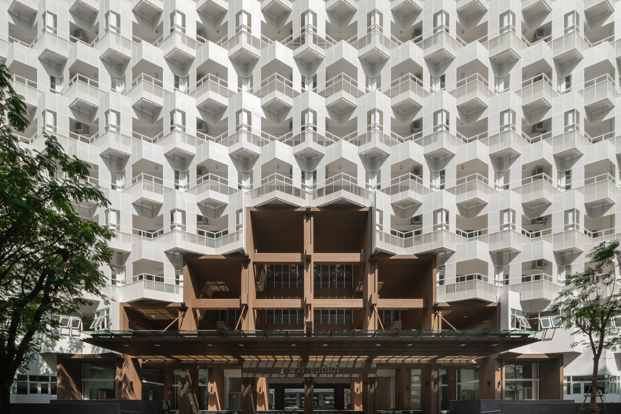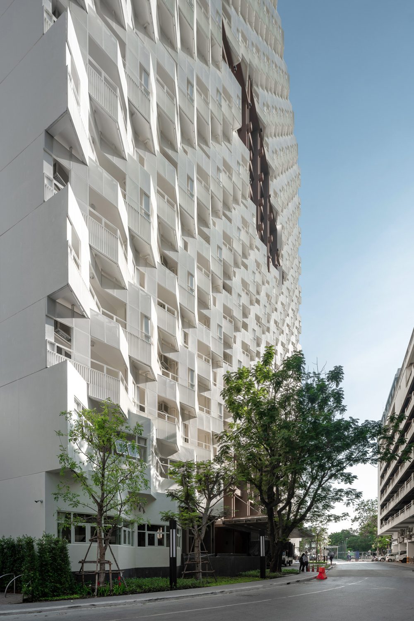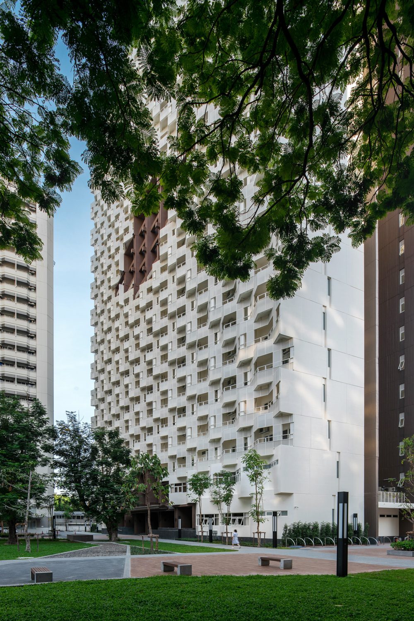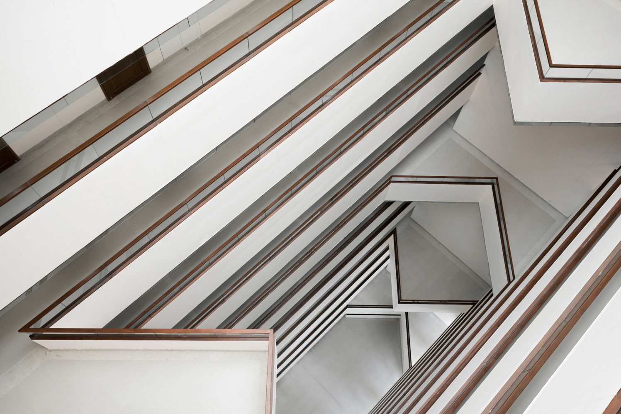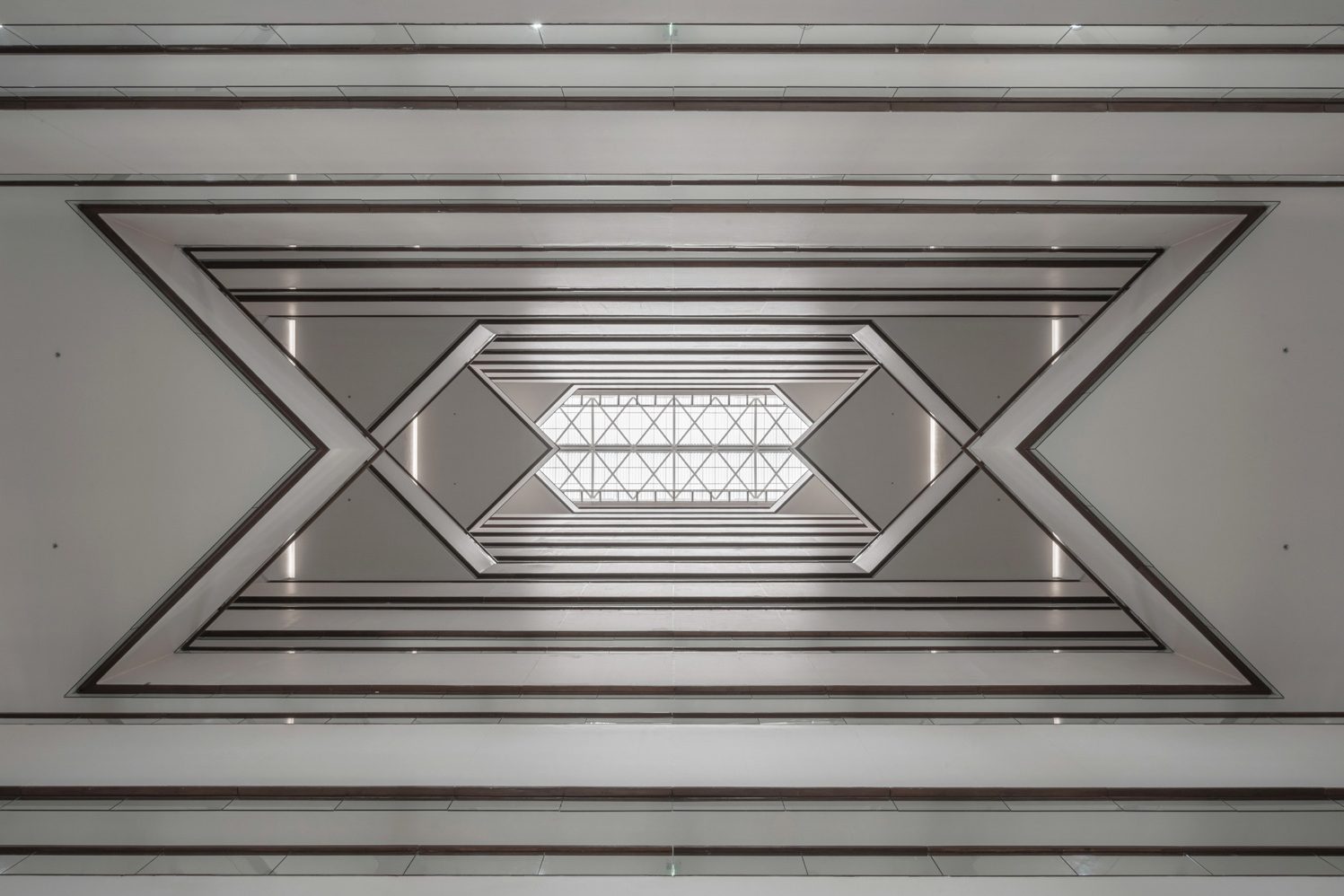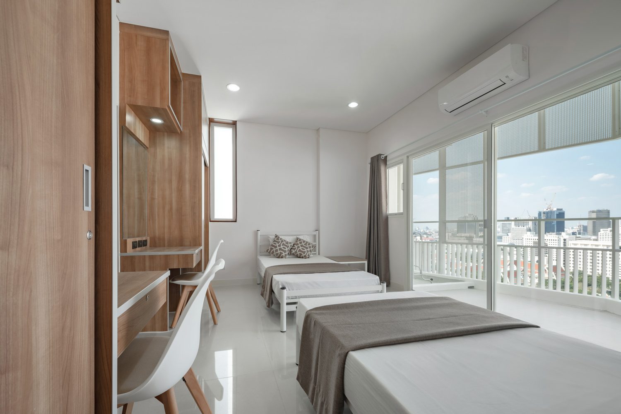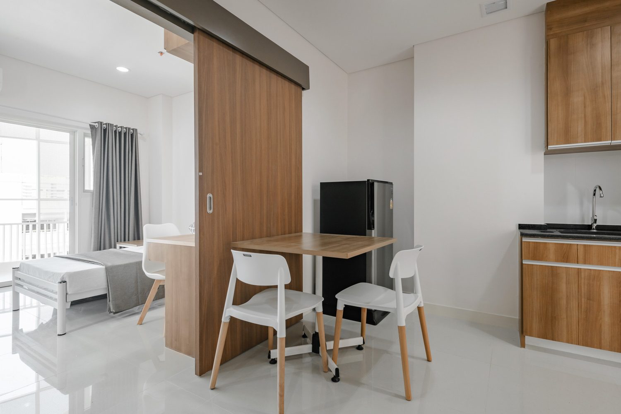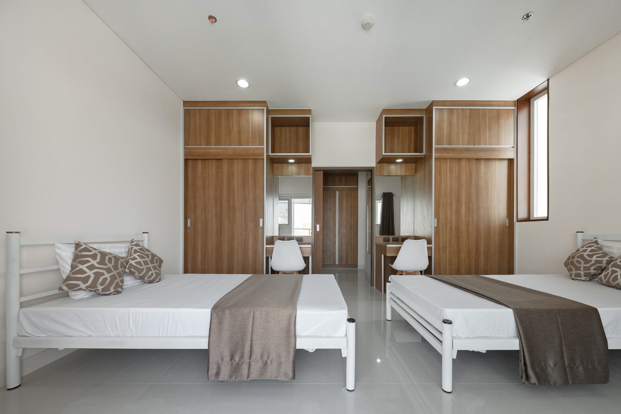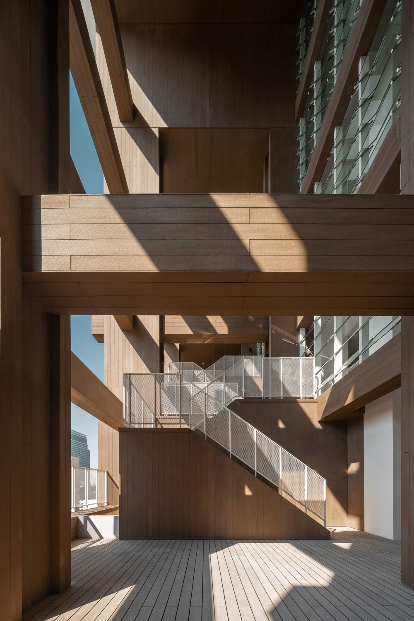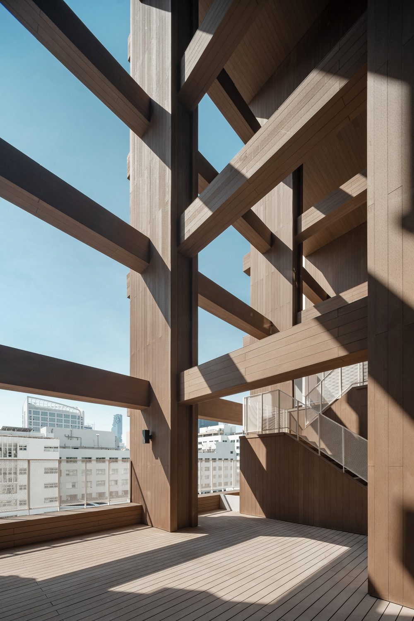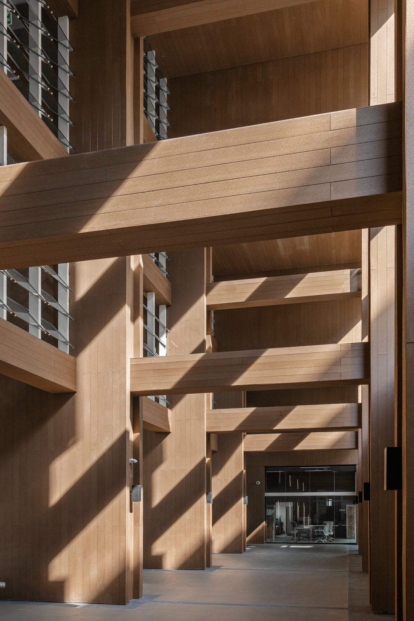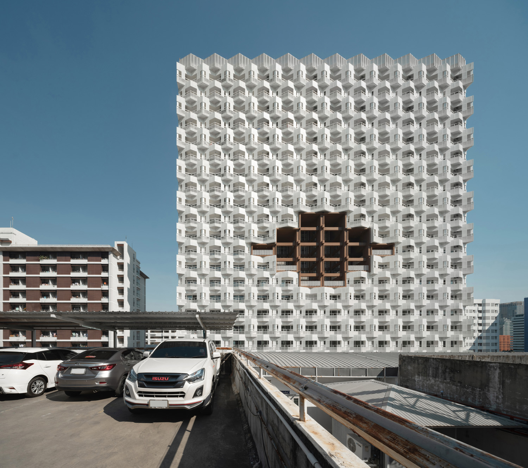 LEARN MORE ABOUT A NURSE DORMITORY FROM PLAN ARCHITECT THAT ALLOWS THEM TO COLLABORATE ON THE DESIGN TO HAVE A ROOM THAT FITS THEIR OWN NEEDS
LEARN MORE ABOUT A NURSE DORMITORY FROM PLAN ARCHITECT THAT ALLOWS THEM TO COLLABORATE ON THE DESIGN TO HAVE A ROOM THAT FITS THEIR OWN NEEDS
TEXT: PICHAPOHN SINGNIMITTRAKUL
PHOTO: PANORAMIC STUDIO
(For Thai, press here)
It is not very often to see a meticulously designed, government-owned dormitory building, the kind of design, which takes users’ functional demands and behaviors into serious consideration. Understandably, buildings of this nature are usually restricted with issues such as budget or regulations, causing most governmental buildings to look fundamentally similar. With the Nurse Dormitory, King Chulalongkorn Memorial Hospital, however, Plan Architect pays extra attention to the project’s functional requirements from the amount of rooms, data provided by prospective occupants, right from the early stage of the design process. As a I result, the process ends up creating a dormitory building with great thermal comfort, the right amount of natural light and natural ventilation. The design also incorporates green spaces, creating a pleasant living environment for the occupants, who are nurses with work environ ments that are filled with stress and anxiety
Location wise, the project’s perimeter is adjacent to Henri Dunant Road. The original master plan had a rather tight building layout with an existing built structure sitting in the way of the area where the new dormitory building would be constructed. The old master plan would block airflow and obstruct the common spaces from being used to its full capacity. Having realized that, the architecture team proposed a new master plan where the existing building would be removed in order for a connection with the rear pocket court to be facilitated. What the master plan ultimately creates is a green space situated at the center of towering dormitory buildings, bringing functional and aesthetic merits to the entire dormitory zone, not just the new structure.
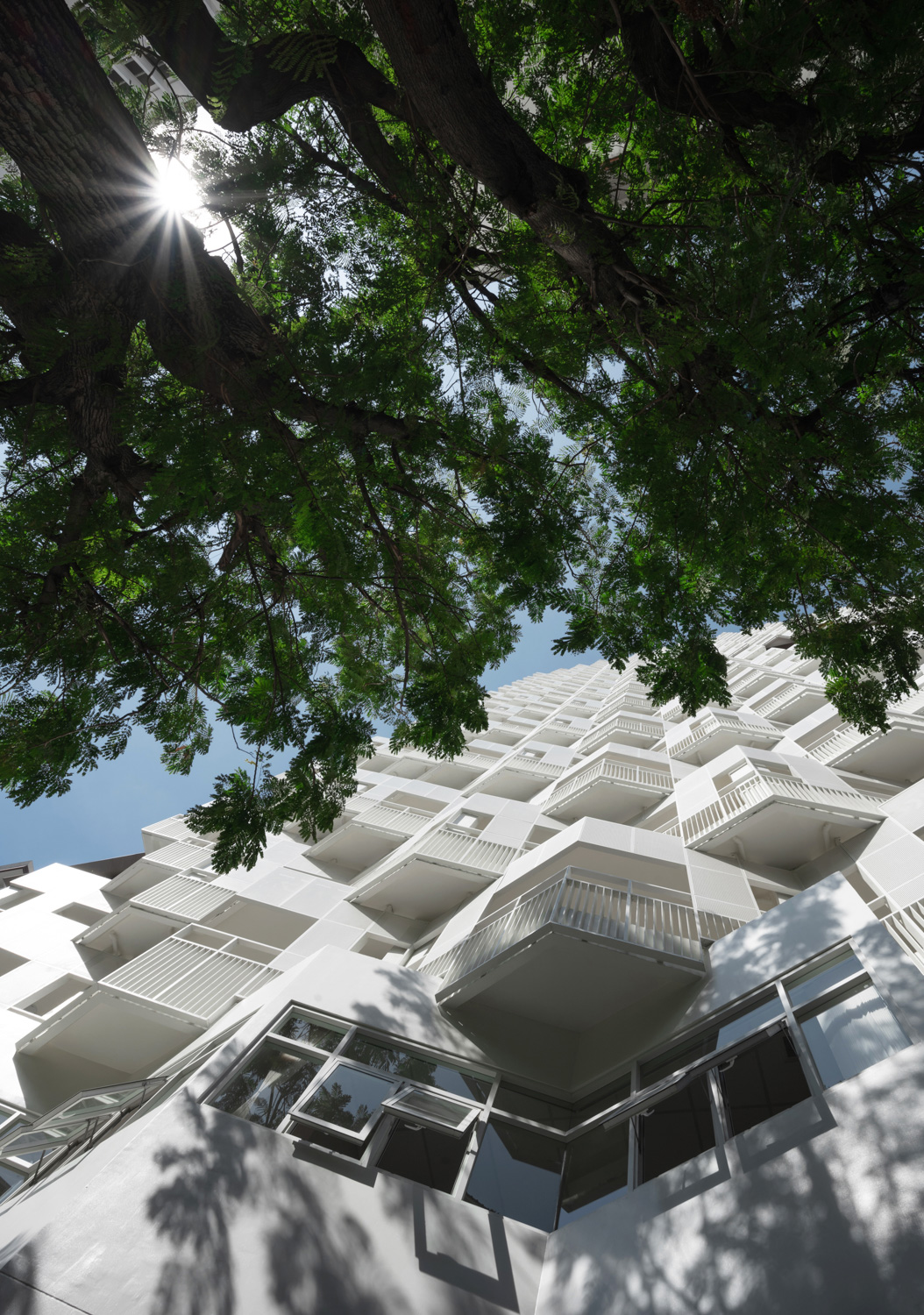
With the data obtained from the actual prospec tive users, the architecture team designs the 26-story dormitory building to have a north-west orientation to avoid exposure to intense heat from the afternoon sun coming from the west. The building’s ventilation system references users’ preference to keep the windows of their rooms open rather than using air conditioning. This particular component is one of the most challenging aspect of the project. Most of the time, designing natural ventilation for high-rise building is made possible if the living units are large or if a building had only a few number of units per floor for a bigger room size which can allow each unit to have windows on two sides. Adding openings on both sides of the rooms in buildings with small living units with a double corridor floor plan is fairly difficult for issues concerning disturbing noises and privacy.
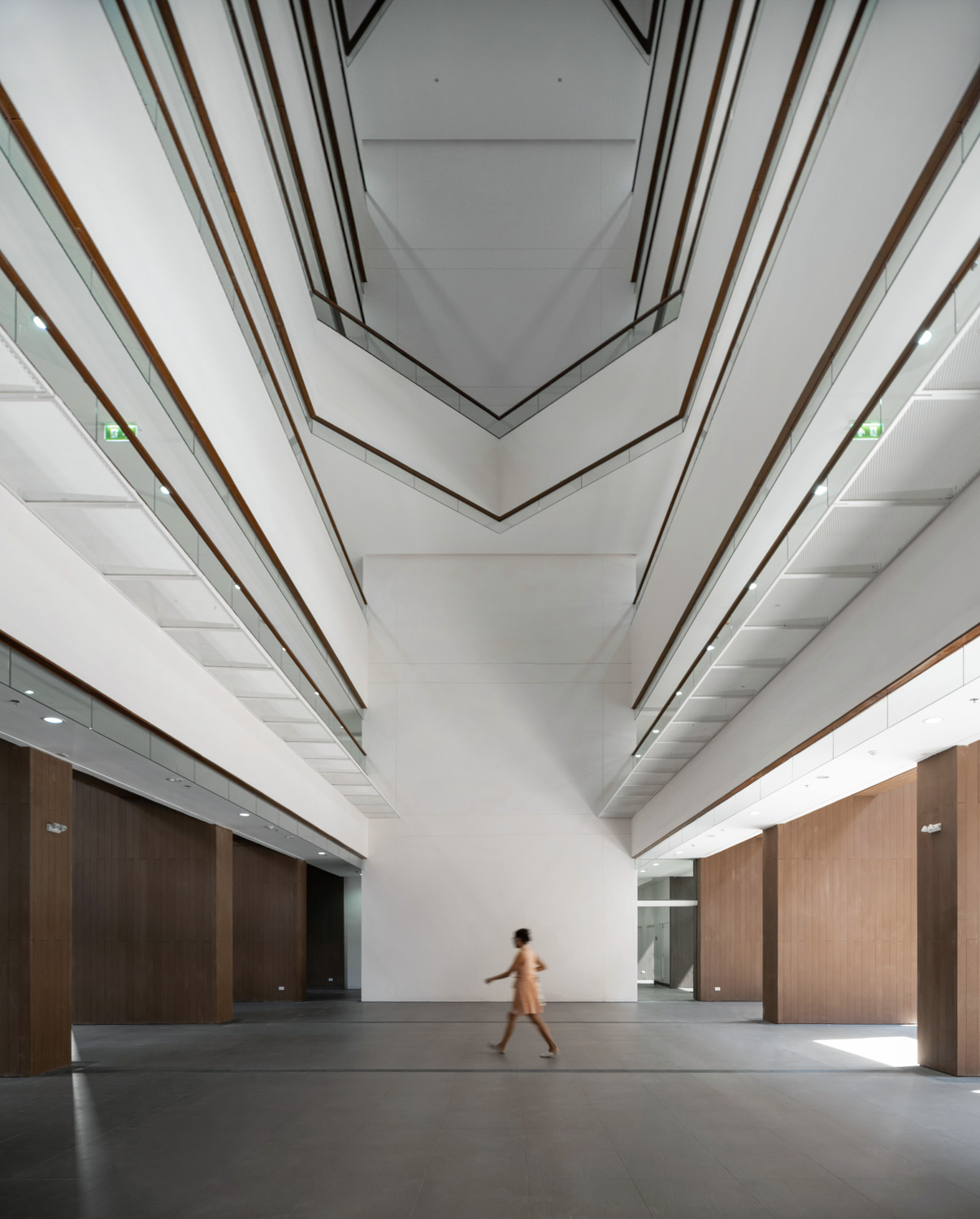
With this particular building, Plan Architect designs the rooms to be situated as a part of two, separated single-loaded corridors, enabling the pre sence of natural light and airflow into the living units. Three large openings are added to three different parts of the building; the space under neath the elevated floor, at the center of the building where the air flows in and the top of the building where the air is vented out. To facilitate movement for the air, it floats from the lower to the upper ground due to the nature of hot air that moves upwards. This method keeps the natural airflow circulating throughout the interior spaces, and allows the occupants to keep the doors of their rooms open and let the air to flow out through the balconies. This enhanced airflow is made possible with the design of the double-layer doors, the first being a regular door and the second is a door with mosquito screens.
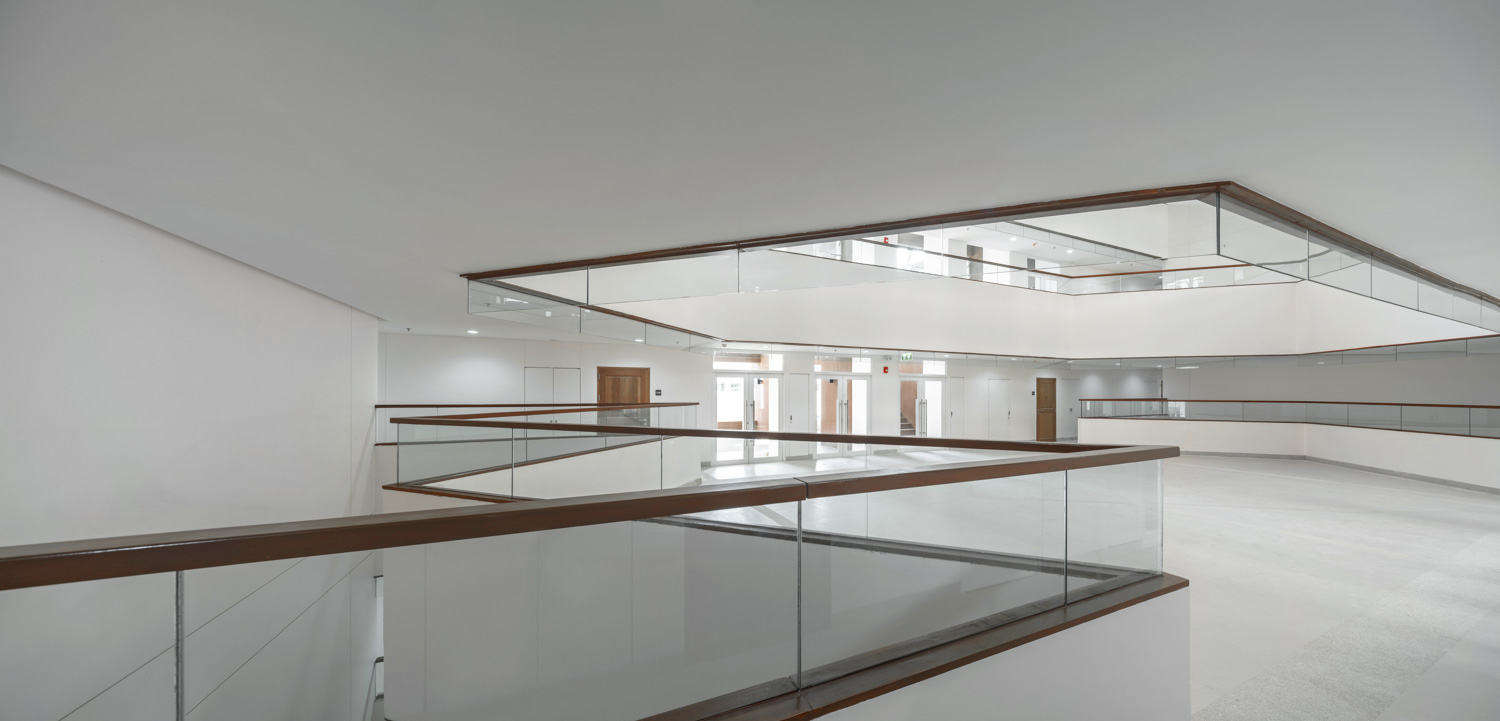
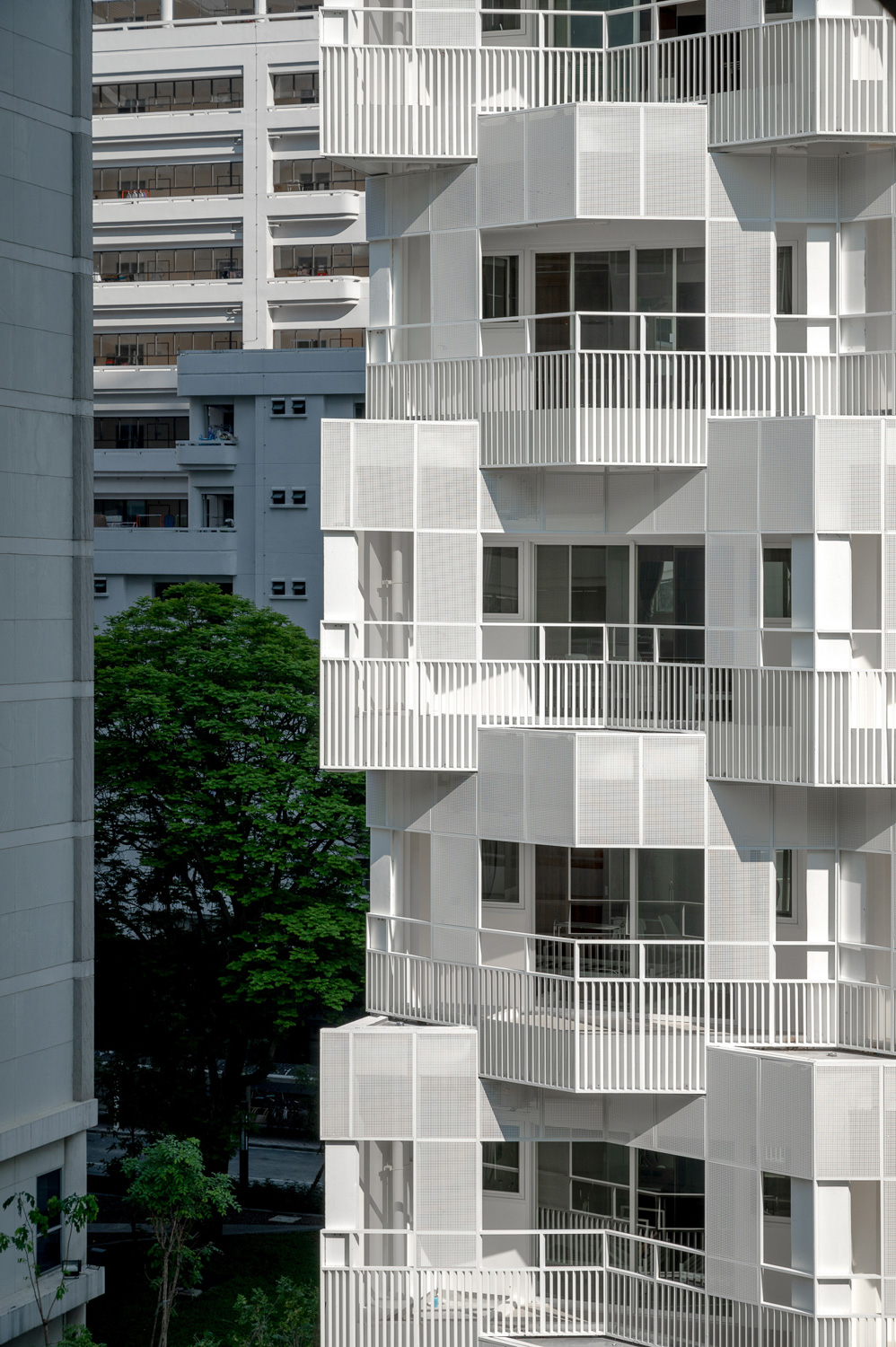 The design of the room layout prioritizes thermal comfort and natural ventilation, which results in the airy, spacious area that can still provide the needed safety and privacy. To prevent outside noises from disturbing a more private living space, the pantry and common bathroom are situated near the corridor. Another door is added to partition this space from the sleeping area to provide more safety and privacy. Additionally, each room is designed for the space to be adjustable for any time when users wish to turn on the air conditioner. Unlike most dormitory buildings where rooms are shared, a desk and bed are often situated near each other or on the same side. This kind of layout can cause the occupants who share the room together to feel as if they have less privacy. With the occupants being nurses who work in shifts with uncertain working hours, the room is designed to separate the functional space into two sides to create a greater sense of privacy for the roommates. The layout also minimizes disturbance from noises while still providing a space, which leads out to the balcony.
The design of the room layout prioritizes thermal comfort and natural ventilation, which results in the airy, spacious area that can still provide the needed safety and privacy. To prevent outside noises from disturbing a more private living space, the pantry and common bathroom are situated near the corridor. Another door is added to partition this space from the sleeping area to provide more safety and privacy. Additionally, each room is designed for the space to be adjustable for any time when users wish to turn on the air conditioner. Unlike most dormitory buildings where rooms are shared, a desk and bed are often situated near each other or on the same side. This kind of layout can cause the occupants who share the room together to feel as if they have less privacy. With the occupants being nurses who work in shifts with uncertain working hours, the room is designed to separate the functional space into two sides to create a greater sense of privacy for the roommates. The layout also minimizes disturbance from noises while still providing a space, which leads out to the balcony.
With the project also neighbored by other dormi tory buildings, the architecture team intends to create a façade that can separate the interior spaces from the outside surroundings. The angle of the axis of the balconies is slightly deviated to create a less confrontational perspective with the nearby building and provides occupants with some more privacy. The zigzag arrange ment of the balconies on each of the floor helps bring in an abundant amount of natural light to the area, which is used for hanging laundry and growing plants, the activities informed to the design team by the actual prospective users. The shape of the large opening takes inspiration from the former ‘cross’ symbol used to represent the Red Cross when it was first established in Thailand before the symbol evolved into its current design. The interior spaces at the massive opening at the center of the building houses a cluster of common areas, designed to encourage interactions between users. Nurse Dormitory Chulalong korn Memorial Hospital is one of the projects that illustrates a successful and memorable materialization of design from actual users’ requirements and behaviors, as well as the significance of thermal comfort and usability. These elements collectively help elevate the occupants’ physical and mental well-being with thoughtfully designed living spaces that allow the medical workers to rest, relax and regain their energy to go back to their highly stressful responsibilities and workload.
