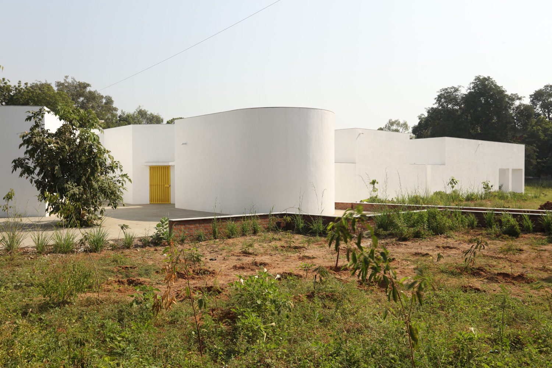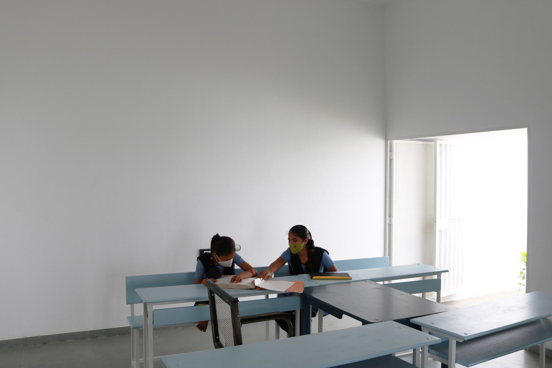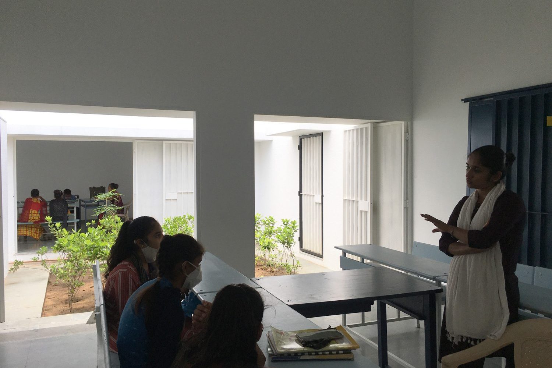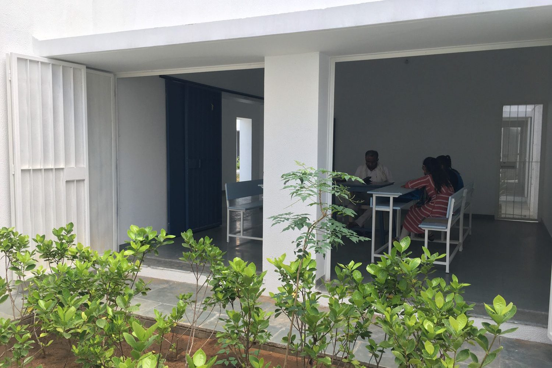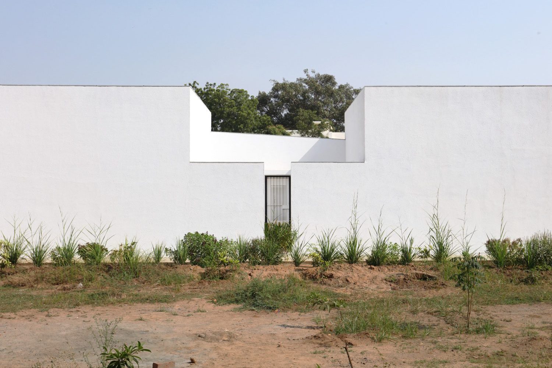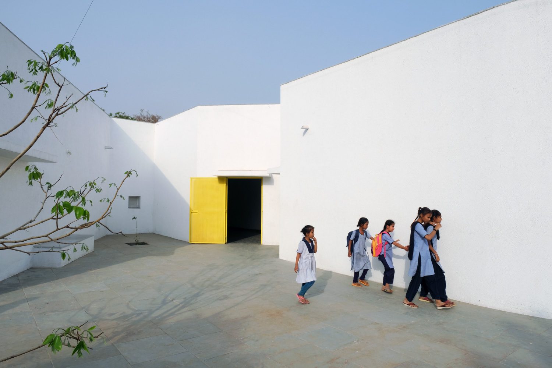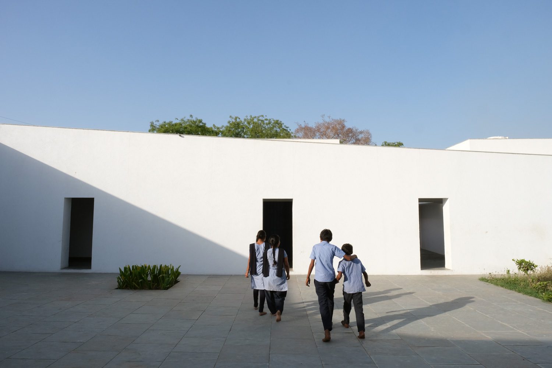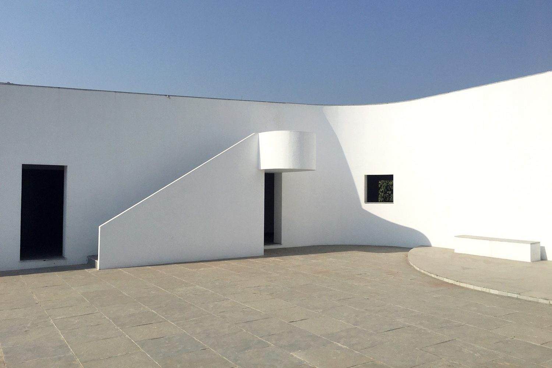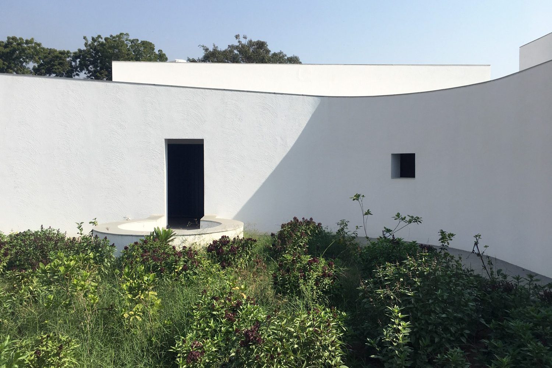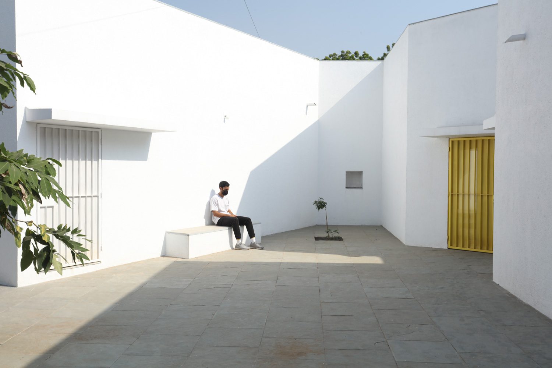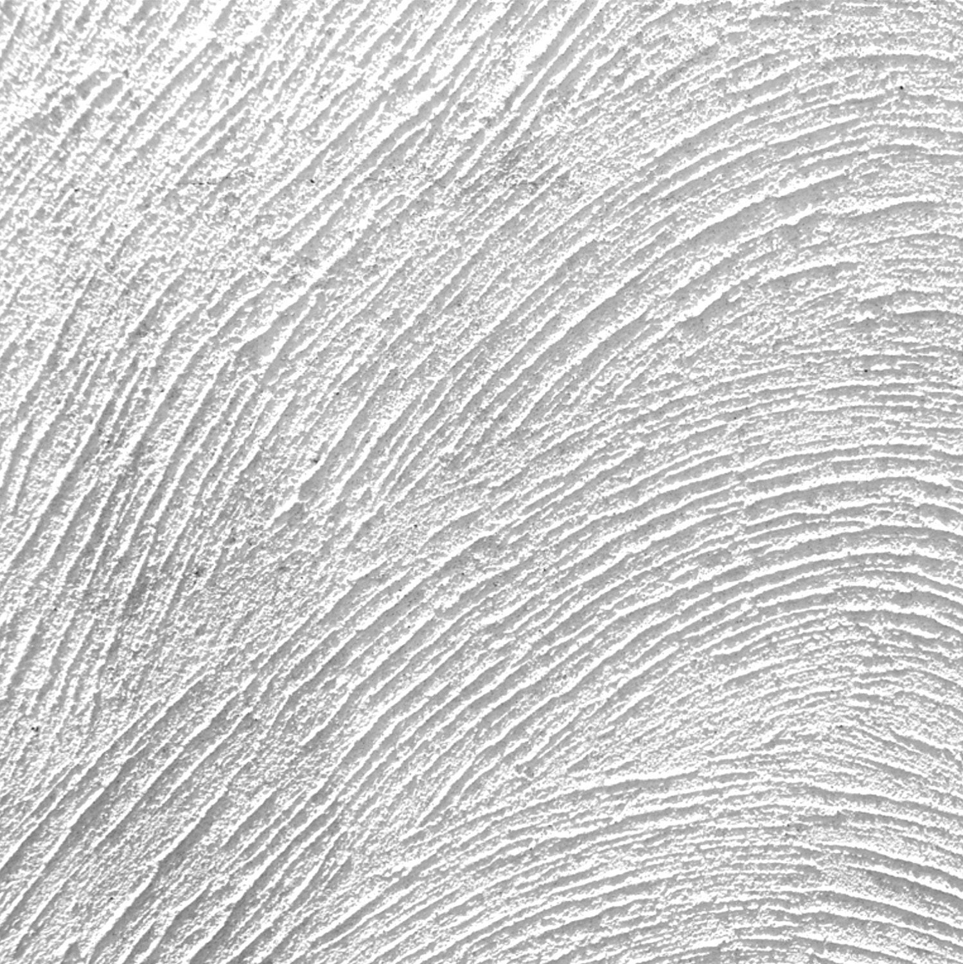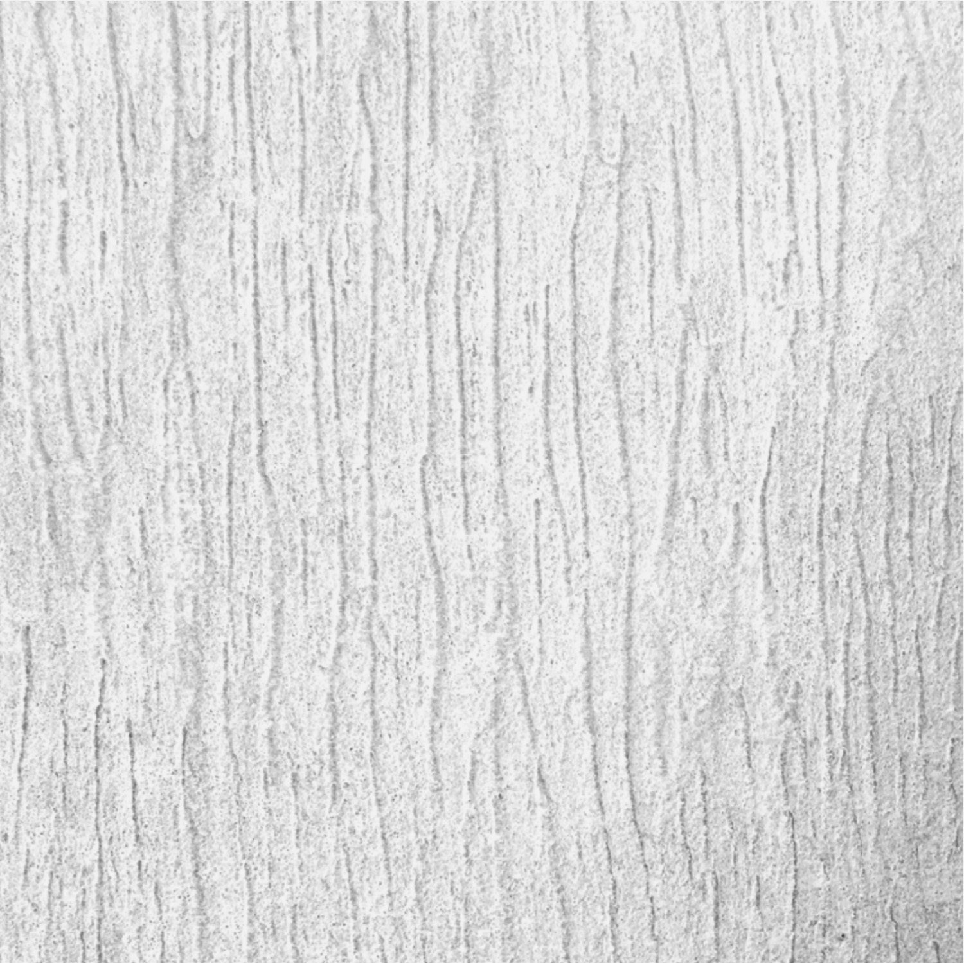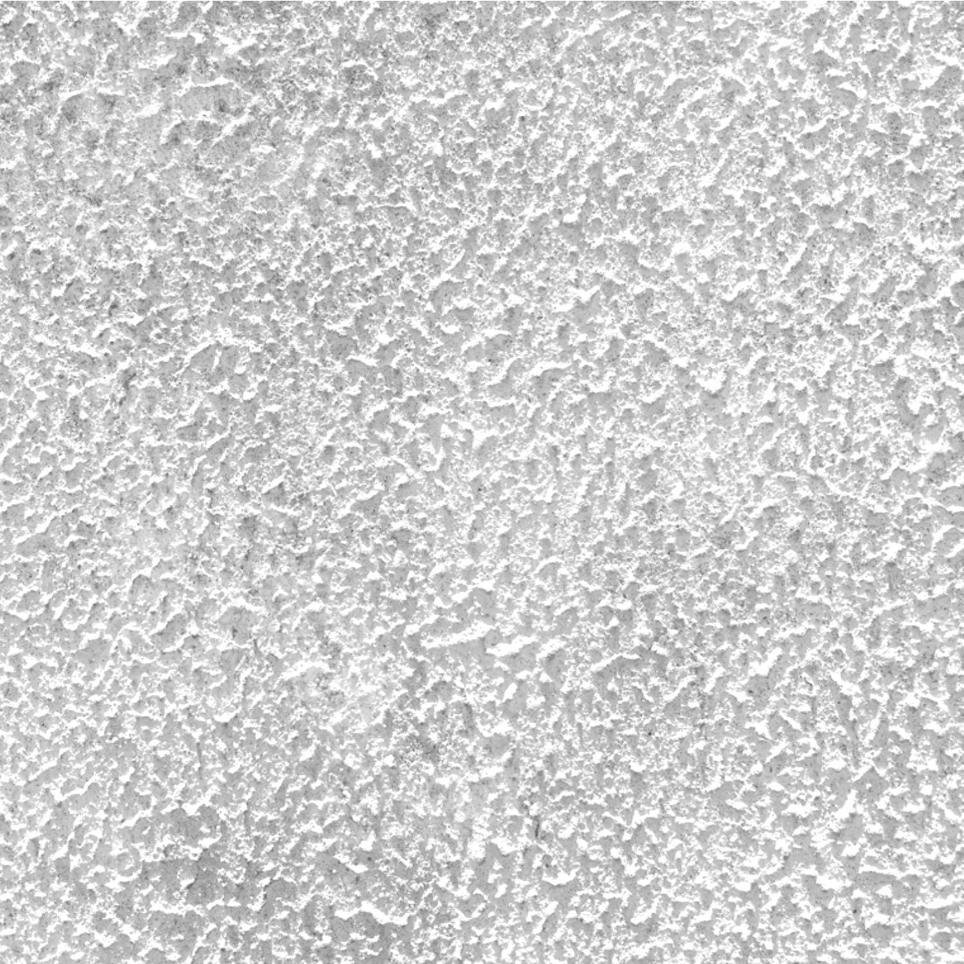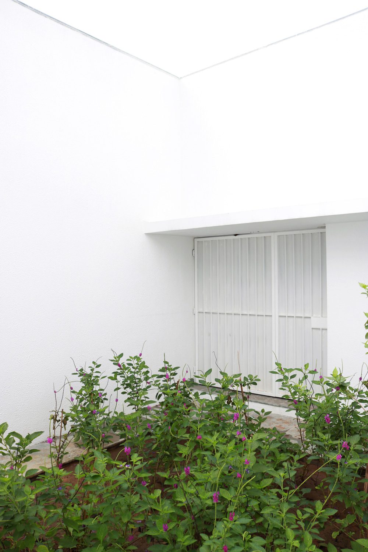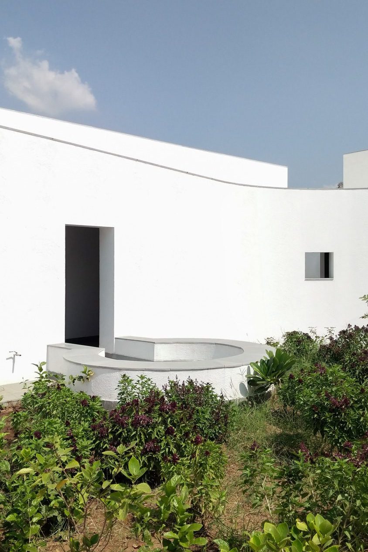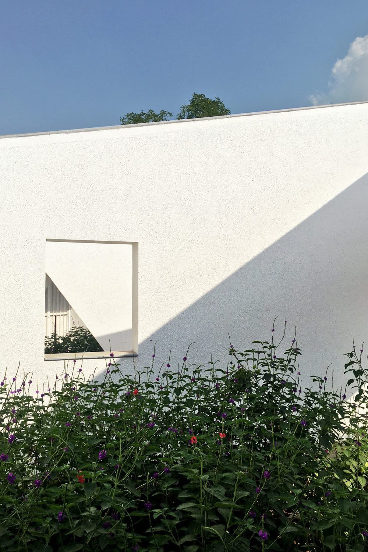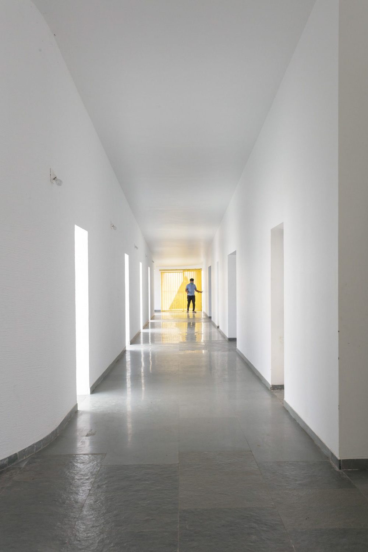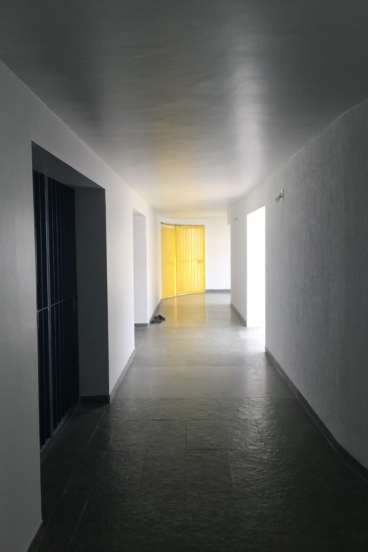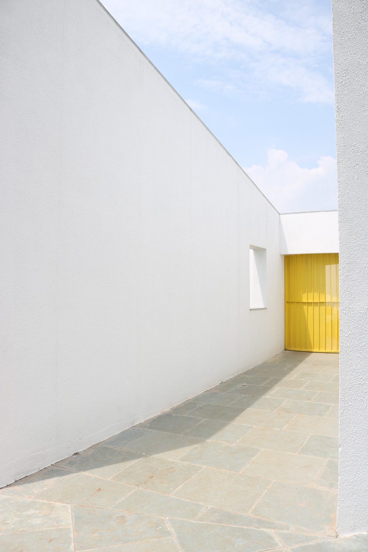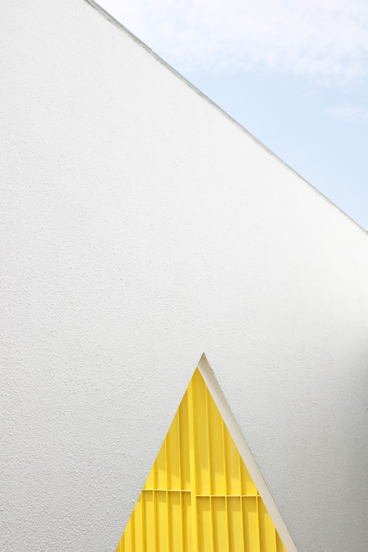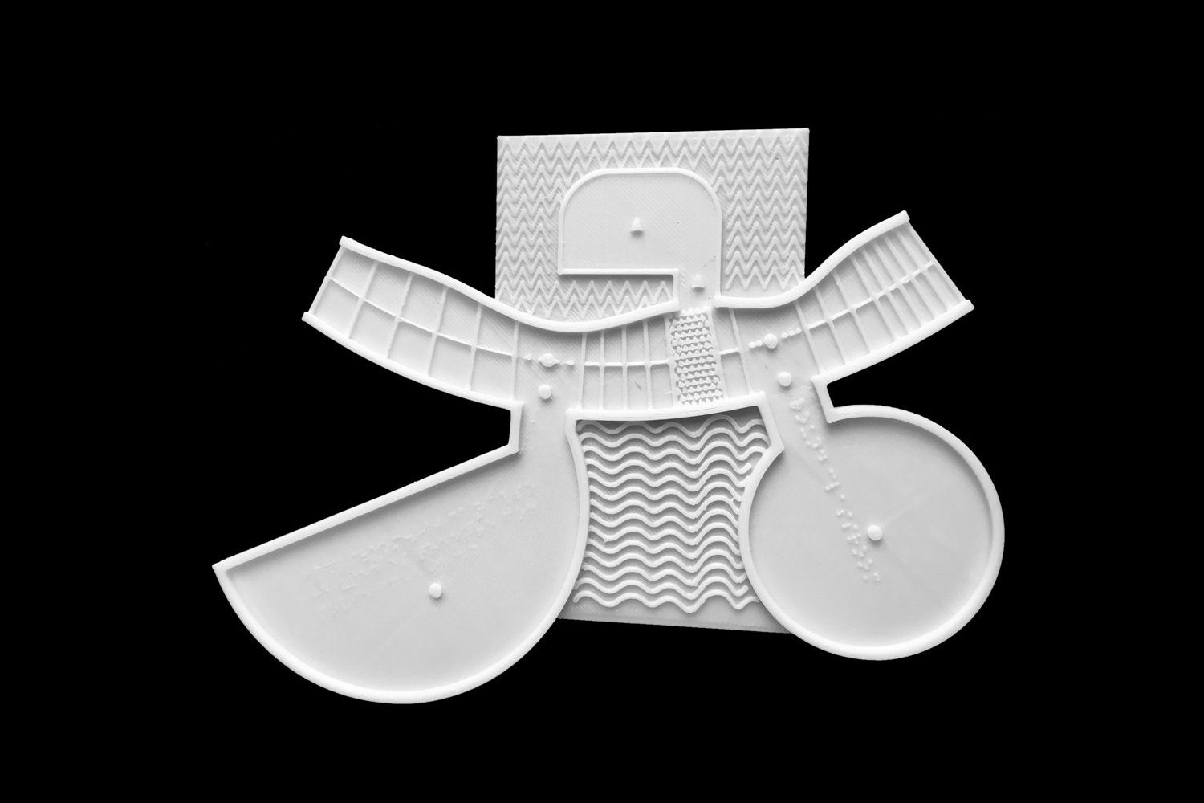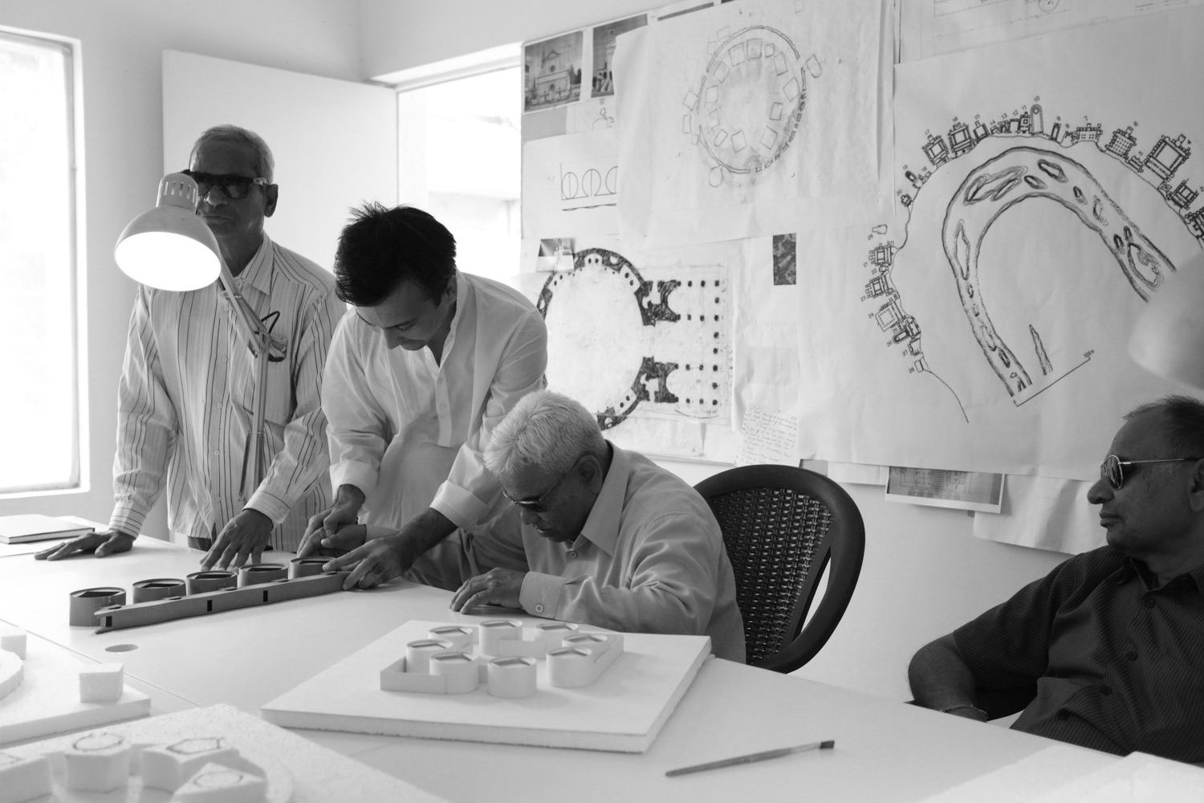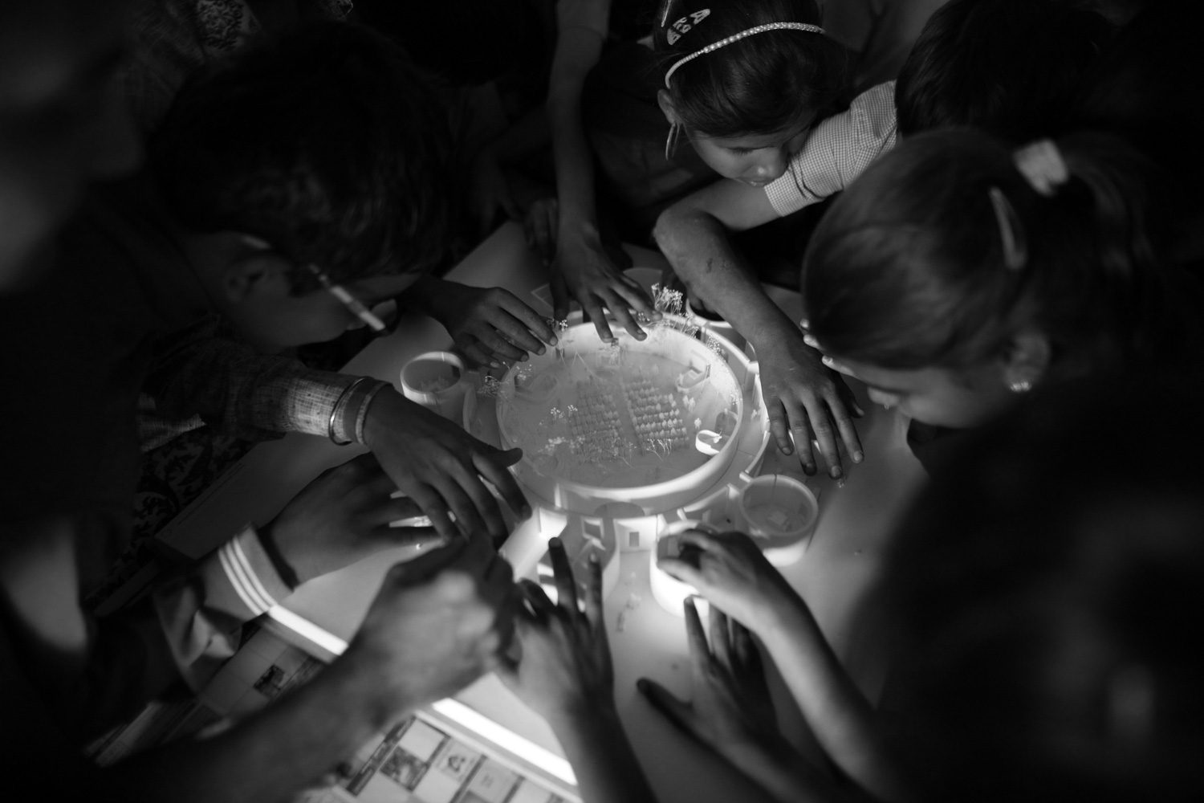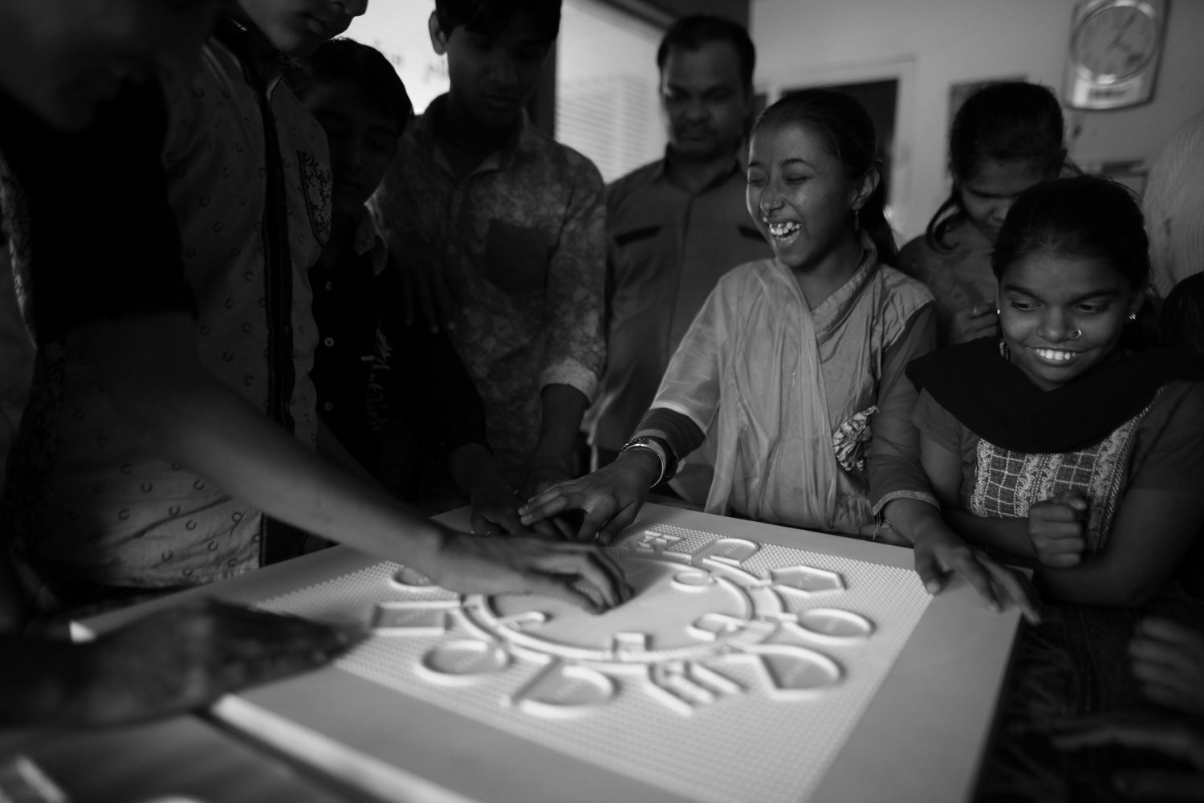SEALAB COMPLETES A SCHOOL FOR THE BLIND IN INDIA THAT PUTS SPECIAL ATTENTION ON THE ‘INVISIBLE ELEMENTS’ TO CREATE THE ARCHITECTURE WHERE CHILDREN CAN HAVE A HIGH-QUALITY EDUCATION AND FREELY NAVIGATE BY THEIR OWN SENSES
TEXT: PRATCHAYAPOL LERTWICHA
PHOTO CREDIT AS NOTED
(For Thai, press here)
National Programme for the Control of Blindness and Visual Impairment in India, a blindness-focused organization, estimates that eight out of 10,000 children in India suffer from permanent or partial blindness. Simply put, hundreds of thousands of the nation’s children live in darkness or with limited visibility.
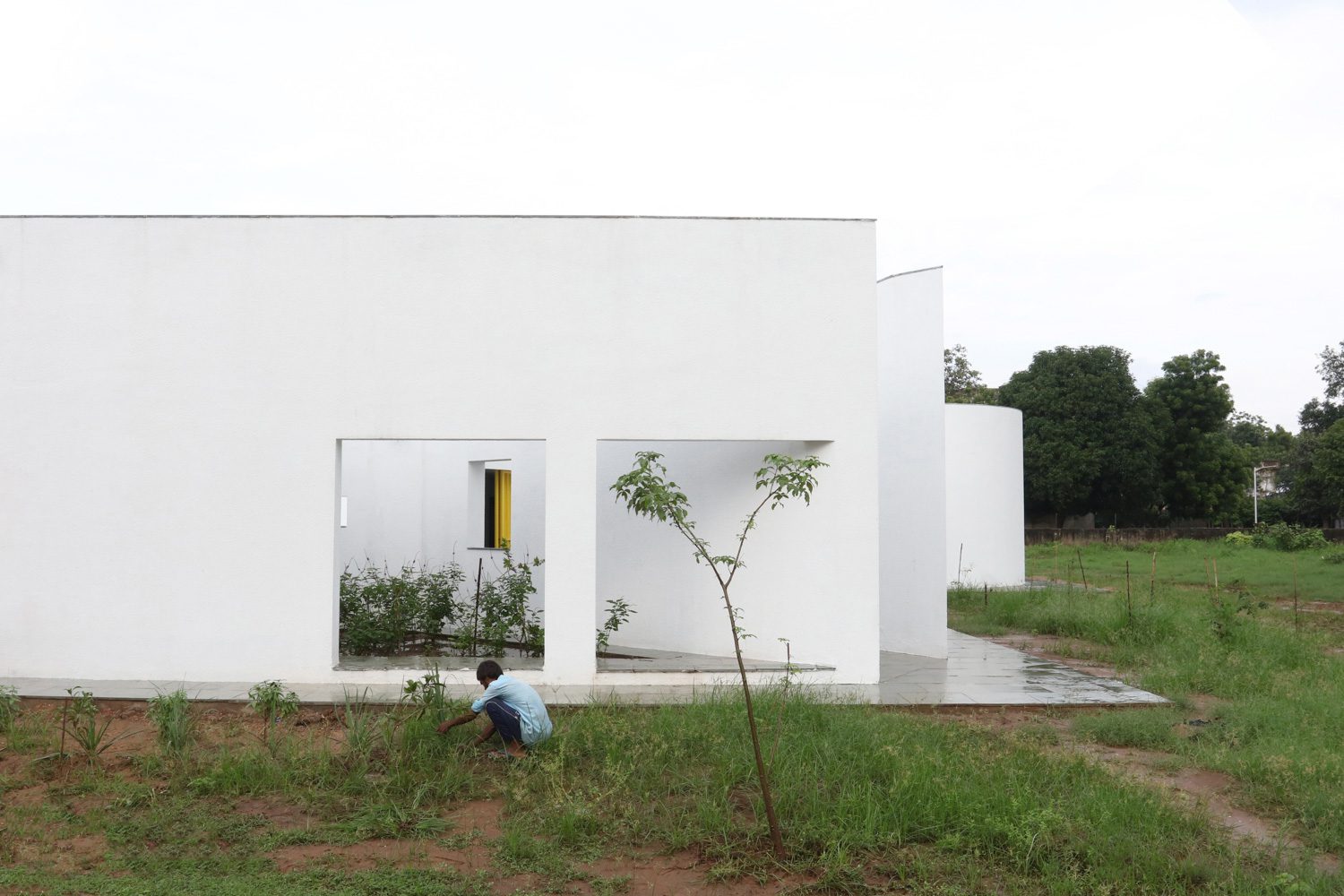
Photo: Anand Sonecha
The daily struggle of these children is to survive and make a living despite their visual impairment, which prevents them from pursuing a respectable profession and other opportunities in life. The School for Blind and Visually Impaired Children in Gandhinagar, a city in Gujarat in the northwest of India, is established to provide blind children with temporary access to a high-quality education and temporary housing.
This white architecture is not the School for Blind and Visually Impaired Children’s first school building. Prior to its current location, the school was located in a small two-bedroom home. It was then relocated to a three-story apartment and a state-owned old school building. The ground floor of this campus building has been renovated into student housing, with classrooms occupying the upper floors. After a period of use, it became so overcrowded that twelve students had to share a single bedroom. The school devised a plan to convert the original structure into a dormitory and build a brand-new school building, which has eventually been realized into this bright white structure.
India-based architectural firm SEALab is in charge of designing the new school building. Along the walkway are classrooms and additional facilities, such as the music room and the meeting room whose functions determine their various shapes, sizes, and lighting qualities.
Some of the rooms open to small green pocket spaces adjacent to classrooms, making the entire ambiance more lush and pleasant while enhancing the interior ventilation to alleviate the sweltering heat of Gujarat, where the summertime temperature can reach up to 49 degrees Celsius.
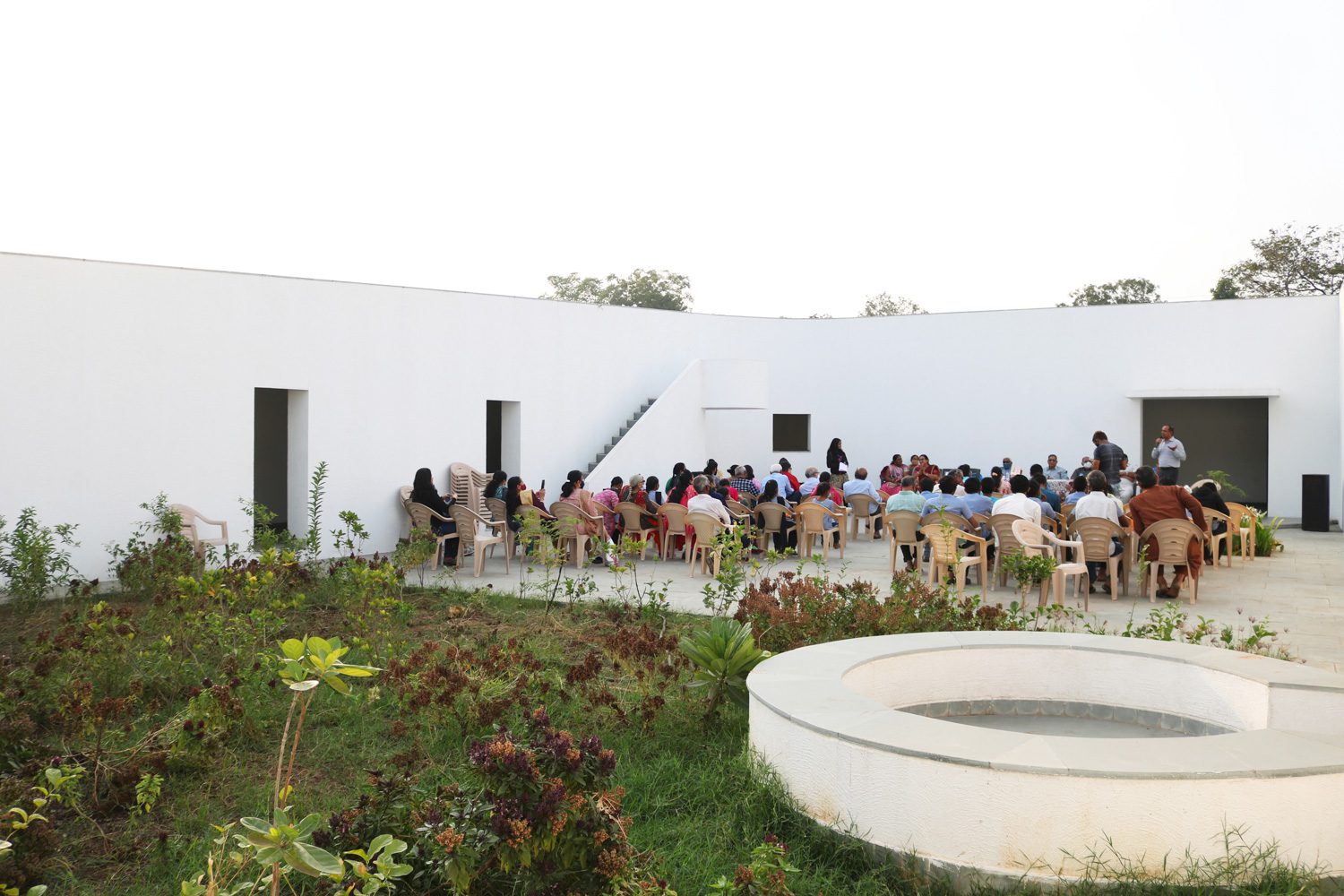
Photo: Aakash Dave
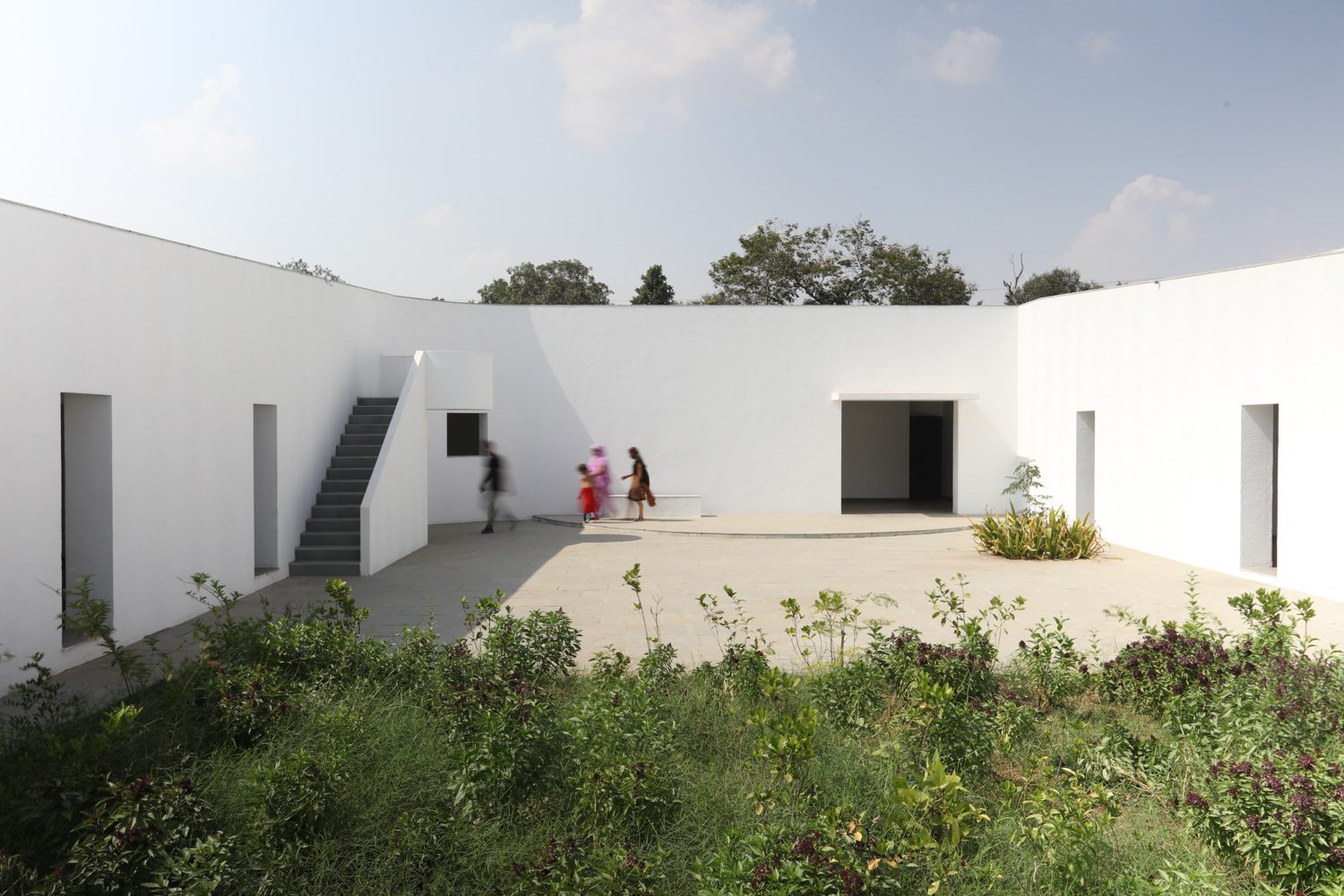
Photo: Dhrupad Shukla
Due to the project’s nature as a school for the blind, the design focuses on how students can navigate and experience the space while remaining aware of their exact location within the school. SEAlab designs the structure so that students can explore by using their senses. In addition, their solution must be simple and cost-effective in light of the project’s limited budget.
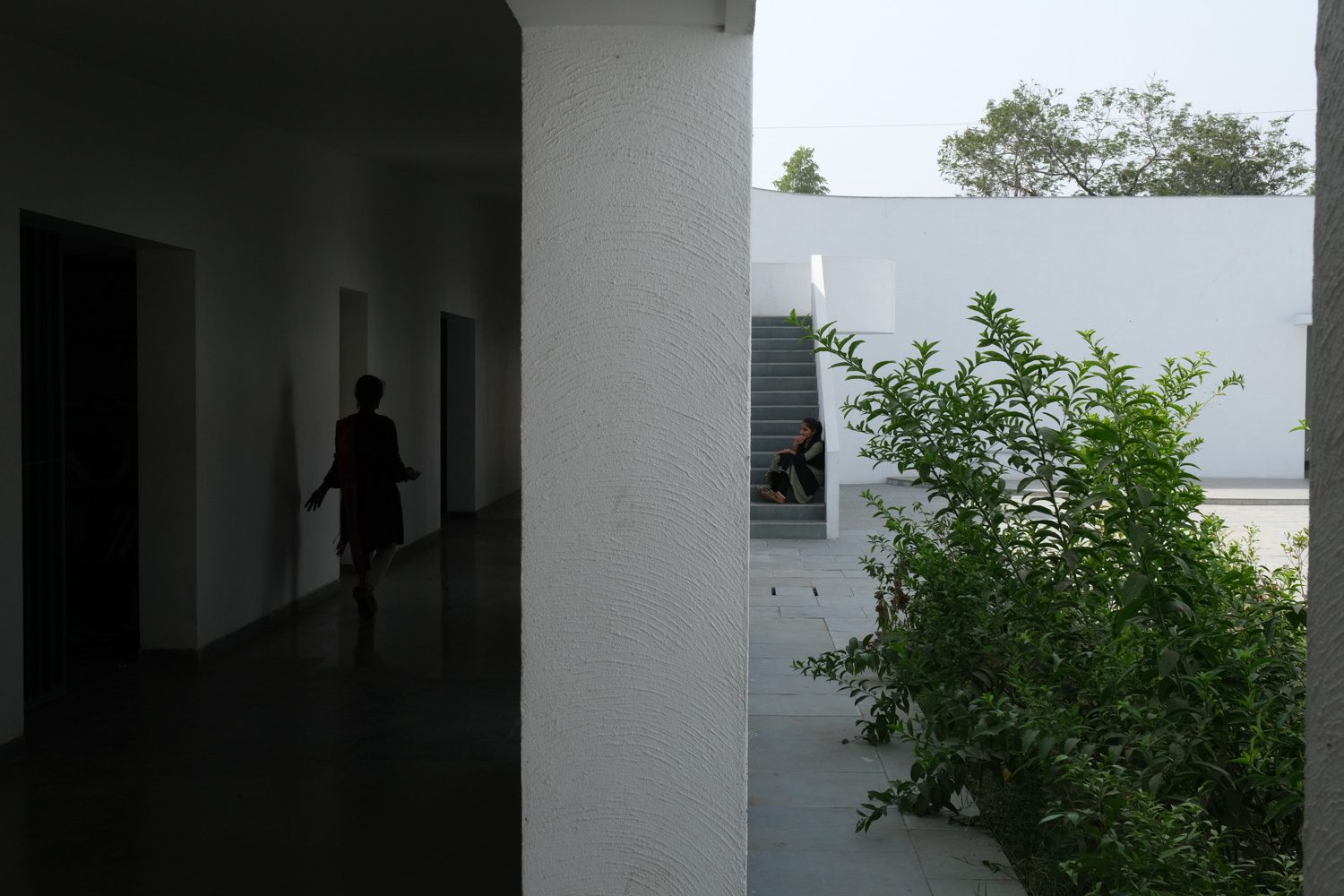
Photo: Anand Sonecha
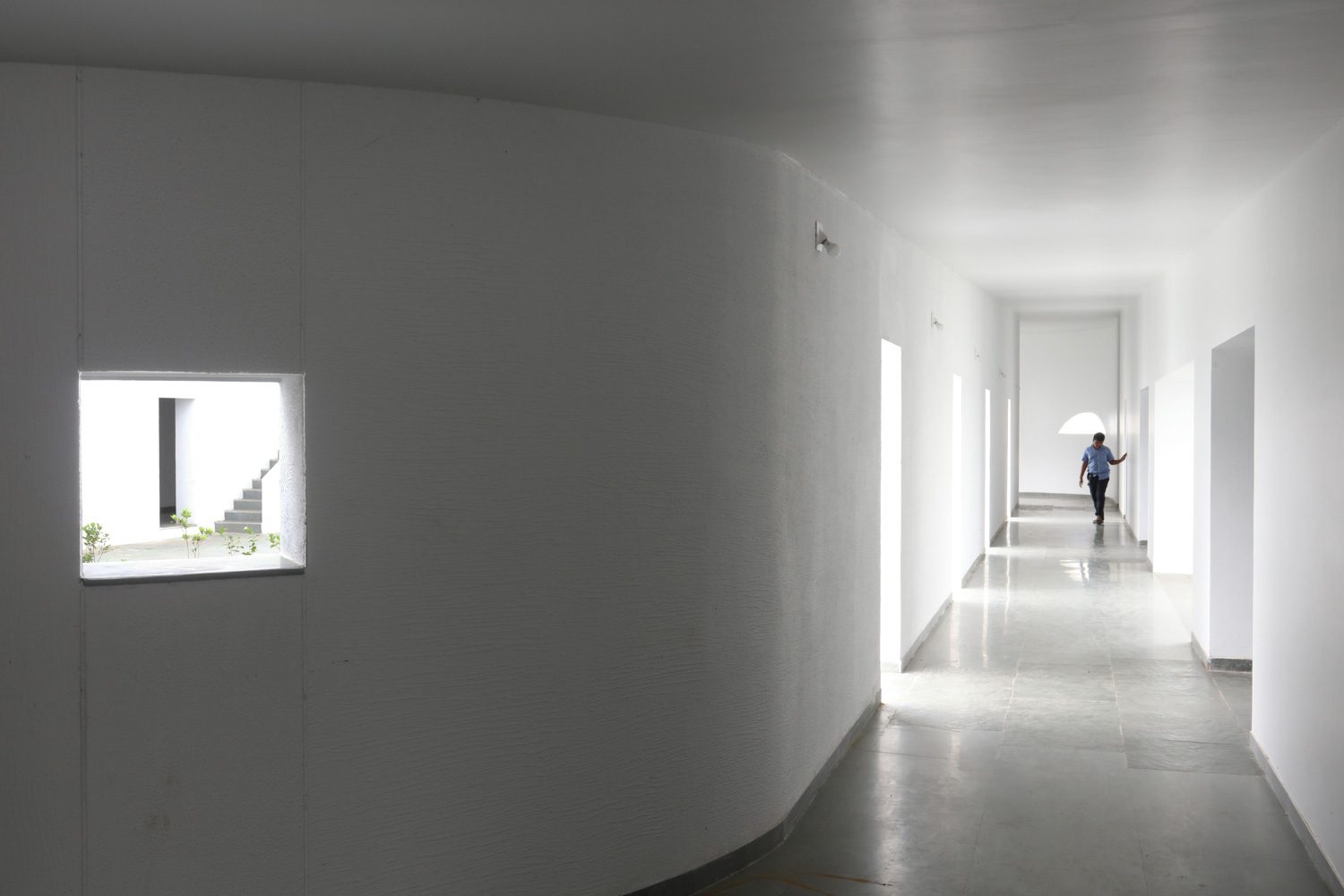
Photo: Dhrupad Shukla
The first sensory experience employed by the architecture team is the tactility of textured surfaces. The floor is paved with Kota stone from the neighboring city of Kota. With flooring stones having both rough and smooth surfaces, the area in front of the classrooms is paved with stones with a rough surface, while the remainder of the floor is paved with stones with a smooth surface. The walls of the building feature a variety of textural details, such as the concrete with semicircle motif on the walls of the inner court. The layer with a vertical pattern is applied to the wall of the walkway adjacent to the central court; the opposite wall is constructed with a horizontal pattern; and the sand wash texture on the exterior walls is intended to create a striking contrast.
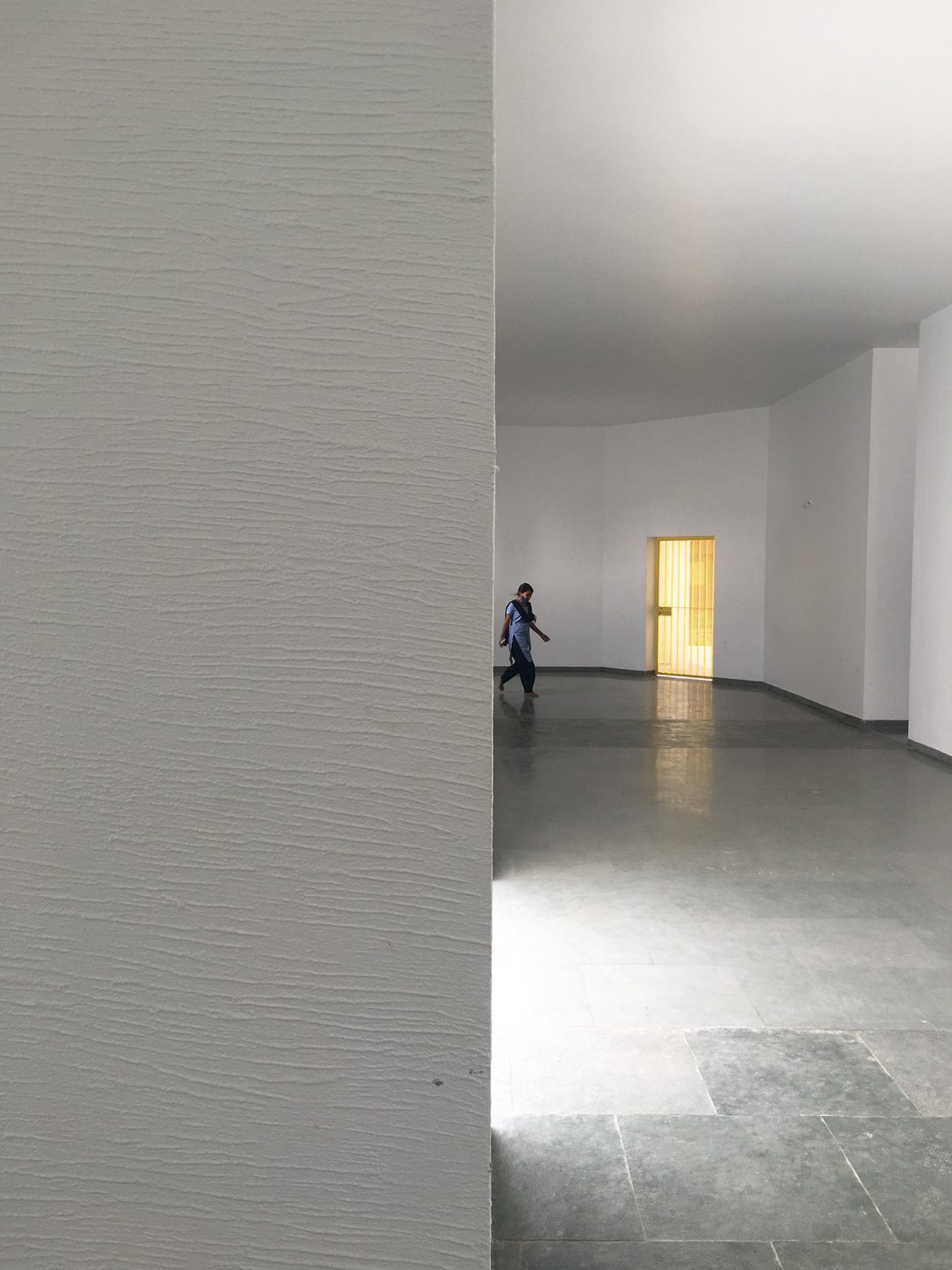
Photo: Anand Sonecha
To inform the children of the various nodes and locations, sound is an integral component of the design. Width and height dimensions of the spaces vary. For instance, walkways have heights ranging from 3.66 to 2.26 meters and non-uniform widths, so that each section of the spatial program generates unique types of echoes. Using their hearing, the children can determine which portion of the space they are in. In addition to using their hands and ears, the design team hopes that children will use their sense of smell to acquire a sense of place through the unique aromas of plants and flowers growing in the small court connecting the classrooms and walkways.
Although there are children with complete blindness, the students with partial vision are aided by the design’s clear delineation of spaces using a stark contrast between light and dark, as well as the distinctive characteristics of the openings. The colors painted on the doors and furniture help students with partial impairment see these objects more clearly, thereby preventing any potentially dangerous collisions with the objects. Due to the light sensitivity of some students, the design team incorporated indirect light instead of direct light into the classrooms, such as by adding a skylight or openings that bring in natural light from the courtyards between the classrooms, to prevent the students from being distracted by excessive light.
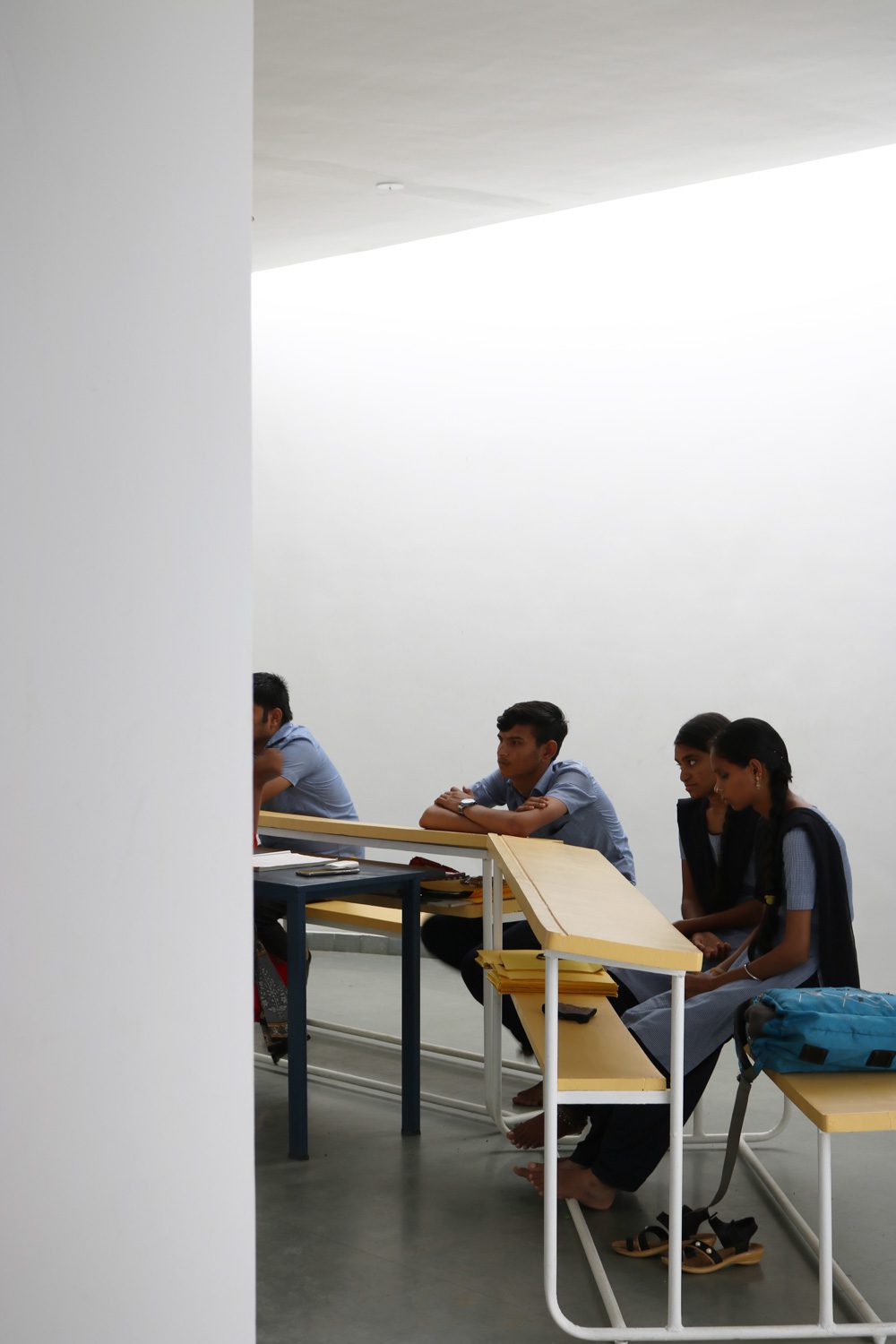
Photo: Aakash Dave
The ideas that SEAlab generates for the design of the school’s building originate not only from studio-based brainstorming sessions, but also from extensive research and collaboration with the school’s personnel. Using 3D printing technology, prototypes were created and tested by having visually impaired students touch and experience the interior surfaces of the proposed building. The feedback was analyzed and used to refine and enhance the design (the design team recounted the time when the design was presented using cardboard paper but failed to communicate and withstand the constant touching). The surface mock-ups of the walls were also created so that students could test their ability to distinguish between the textures by touching them. Not only that, by volunteering at Perkins School for the Blind, the oldest institution for the visually impaired in the United States, the SEAlab team also spent considerable time with experts and professionals in education for the blind.
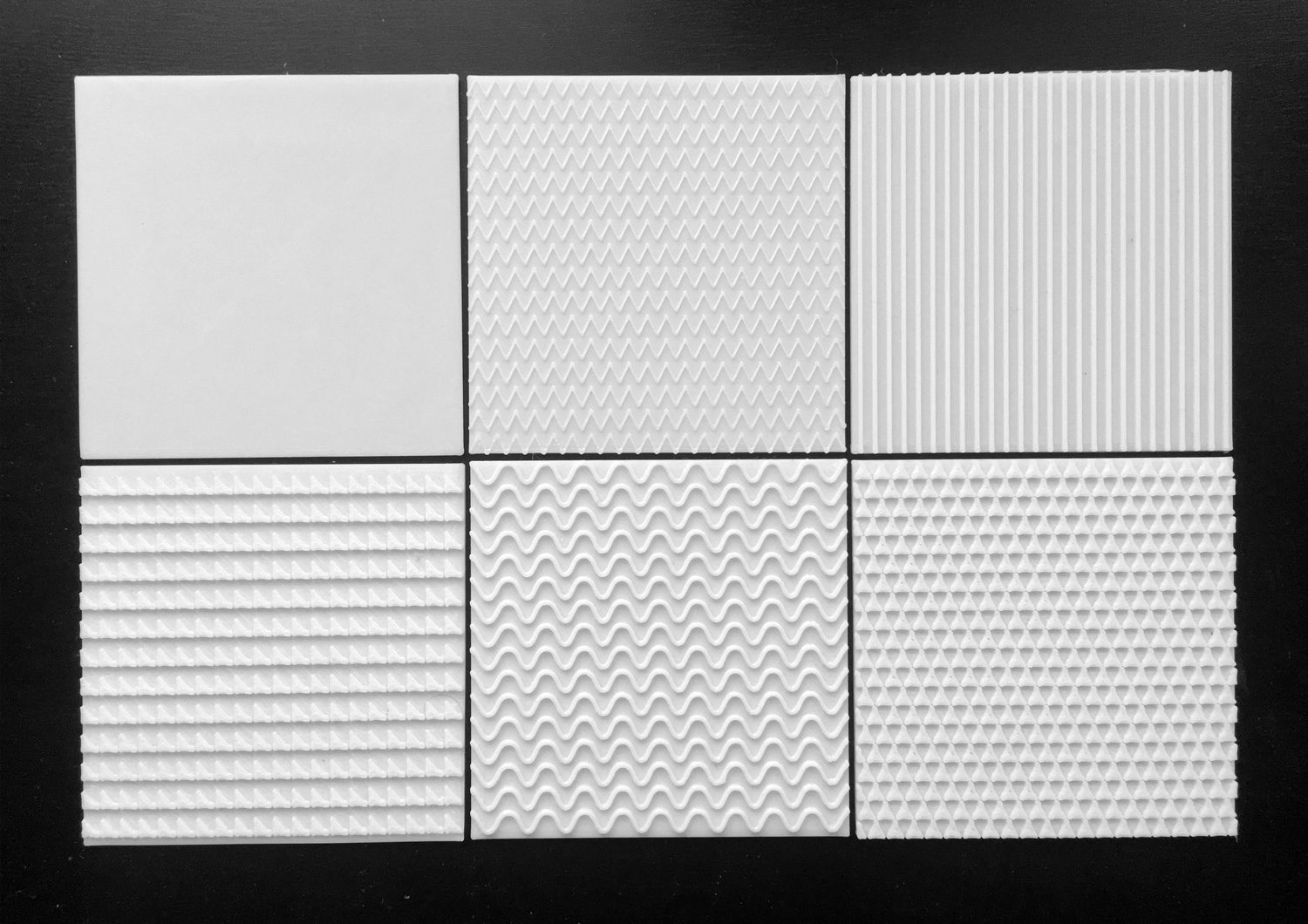
Tactile pattern I Photo: Anand Sonecha
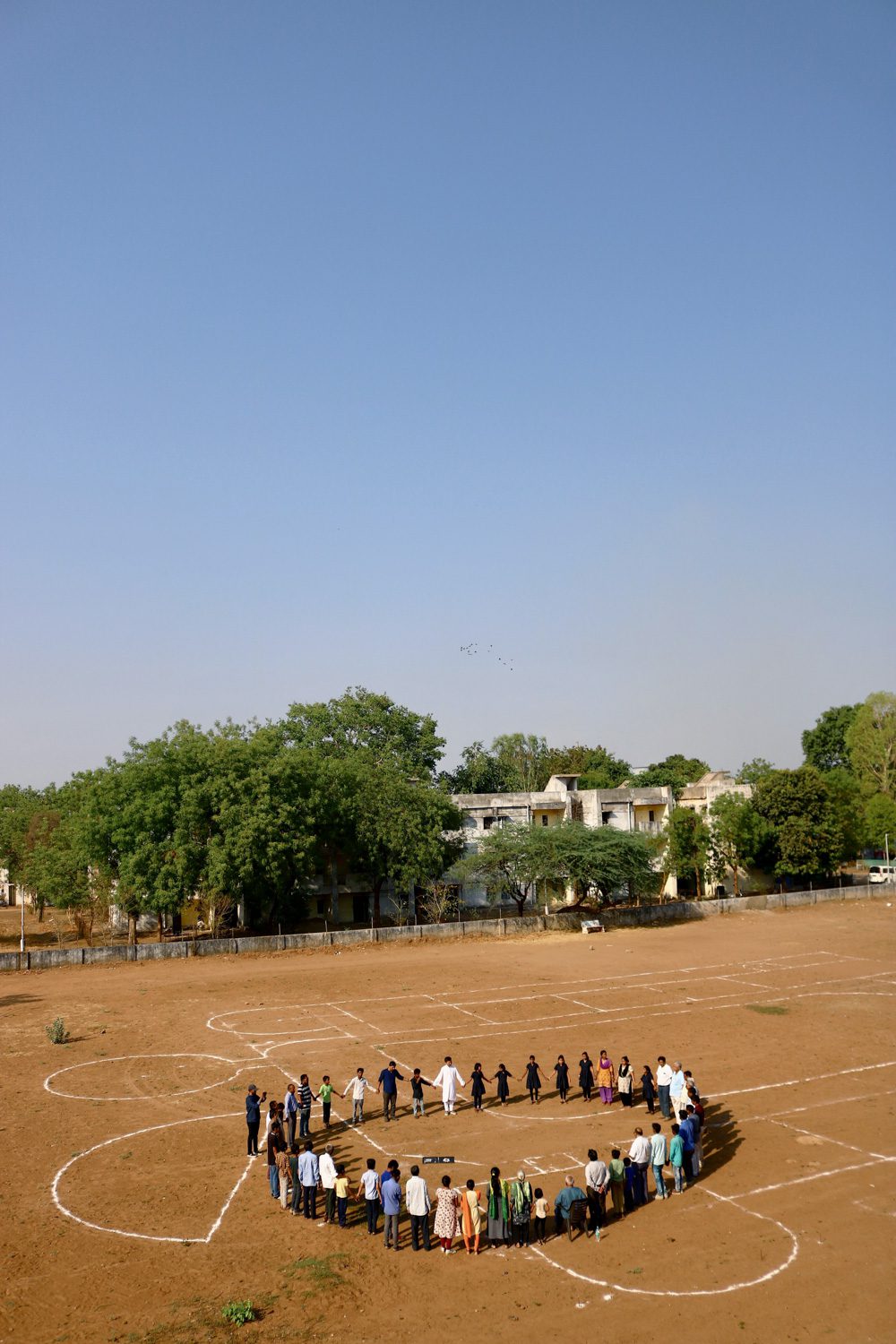
Photo: Aakash Dave
There is more to this building than architectural gimmicks, aesthetics, and safety developed for its visually impaired users, as every aspect of this architectural work is imbued with the dedication of all those involved, who wish to bring light into the lives and dark world of these children.

