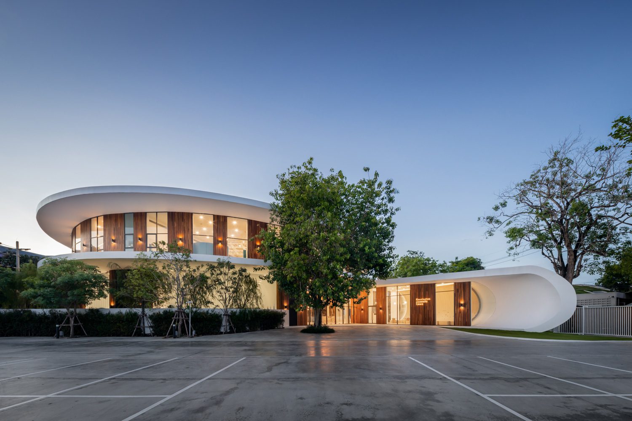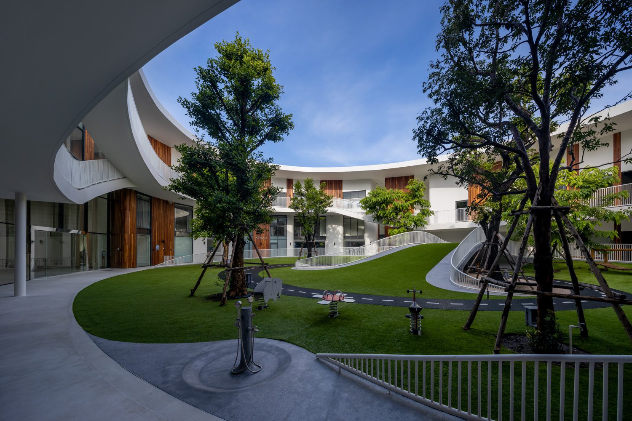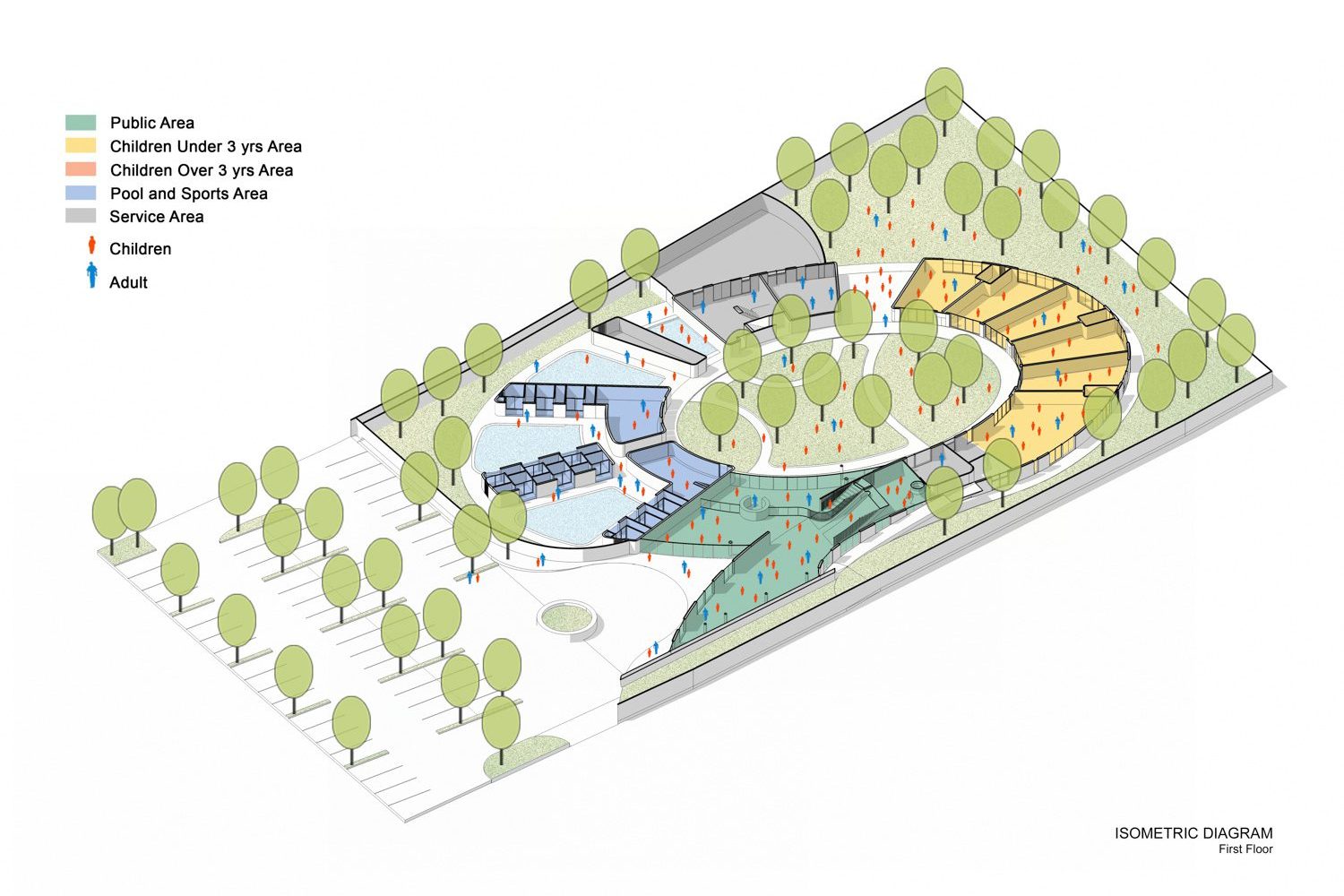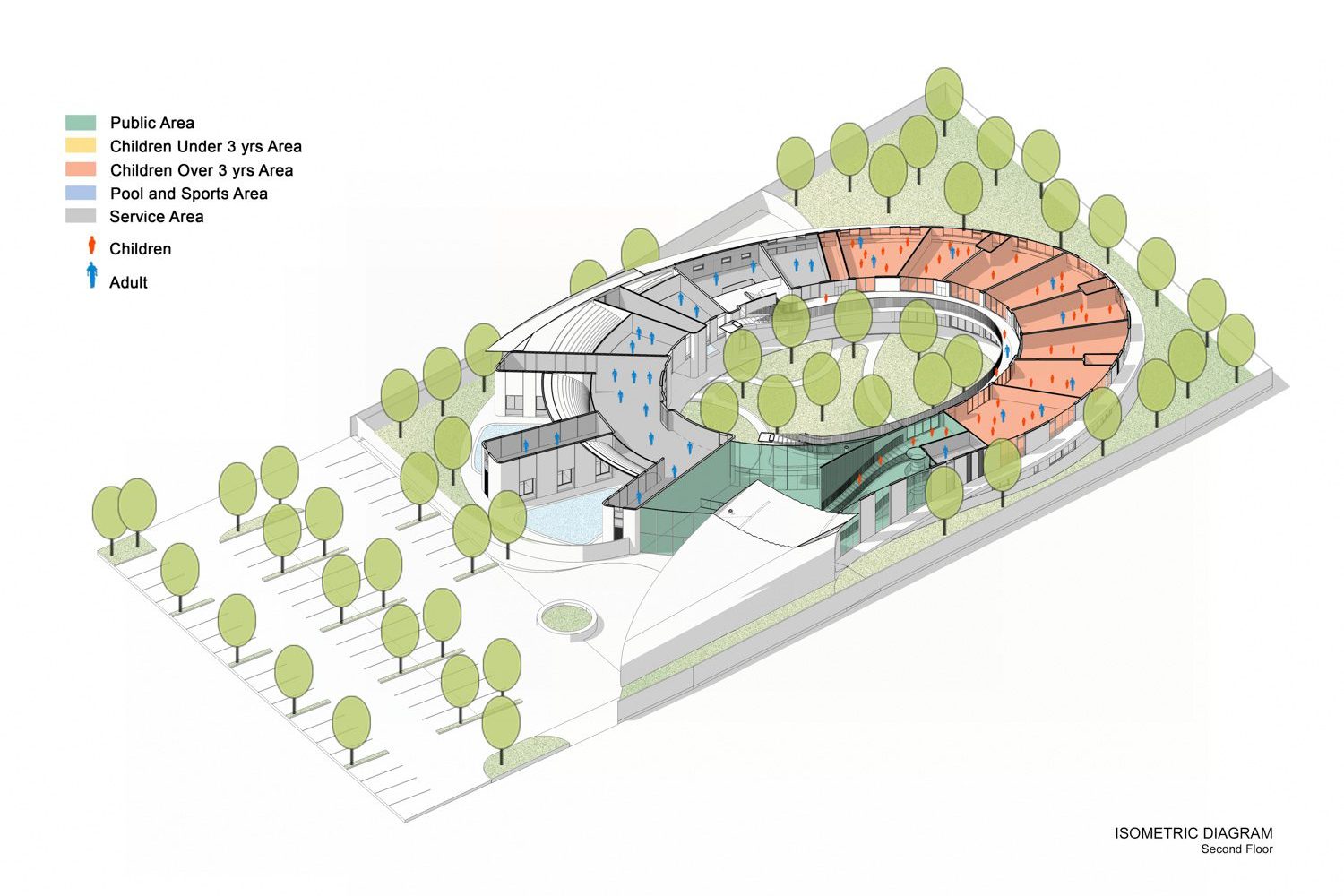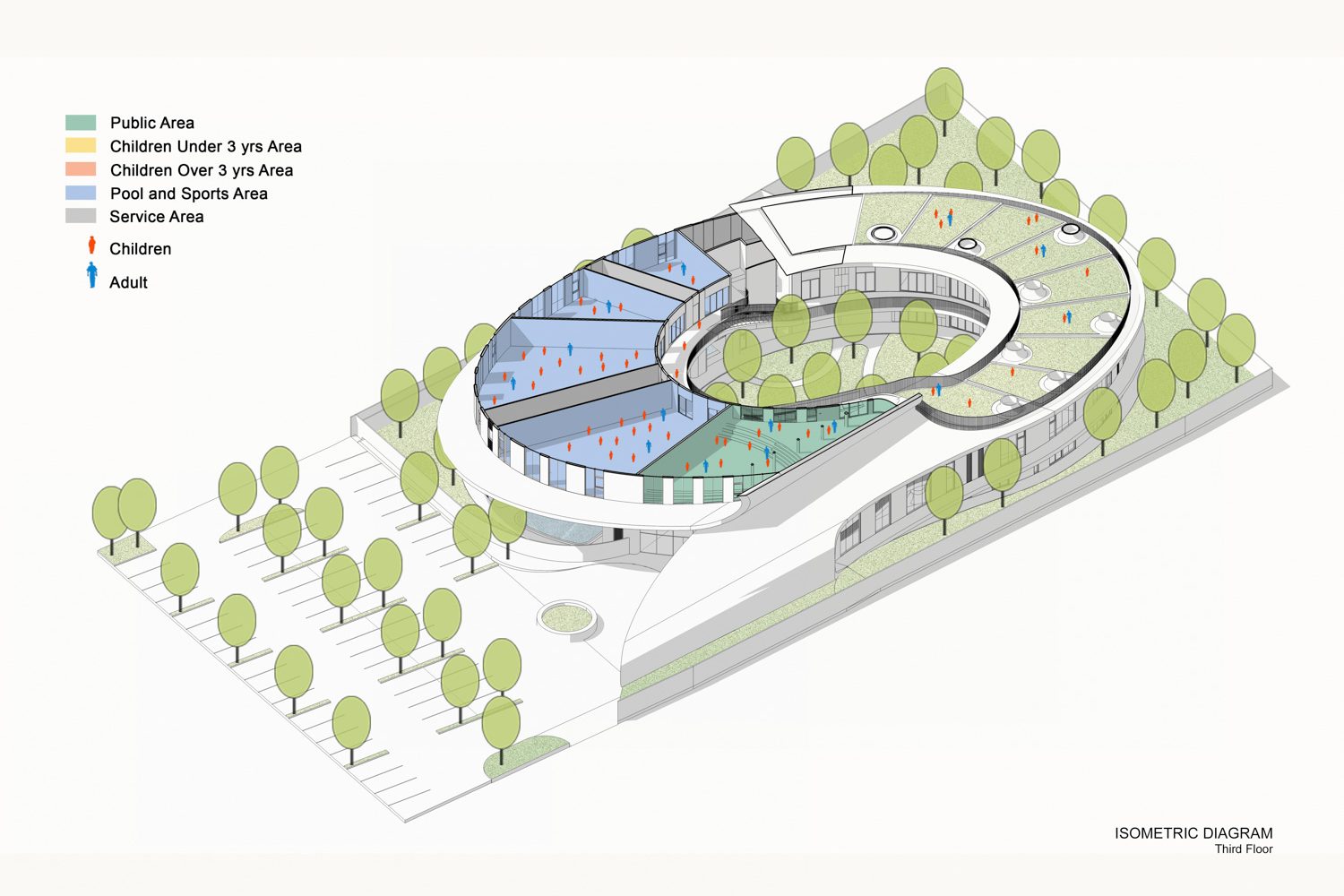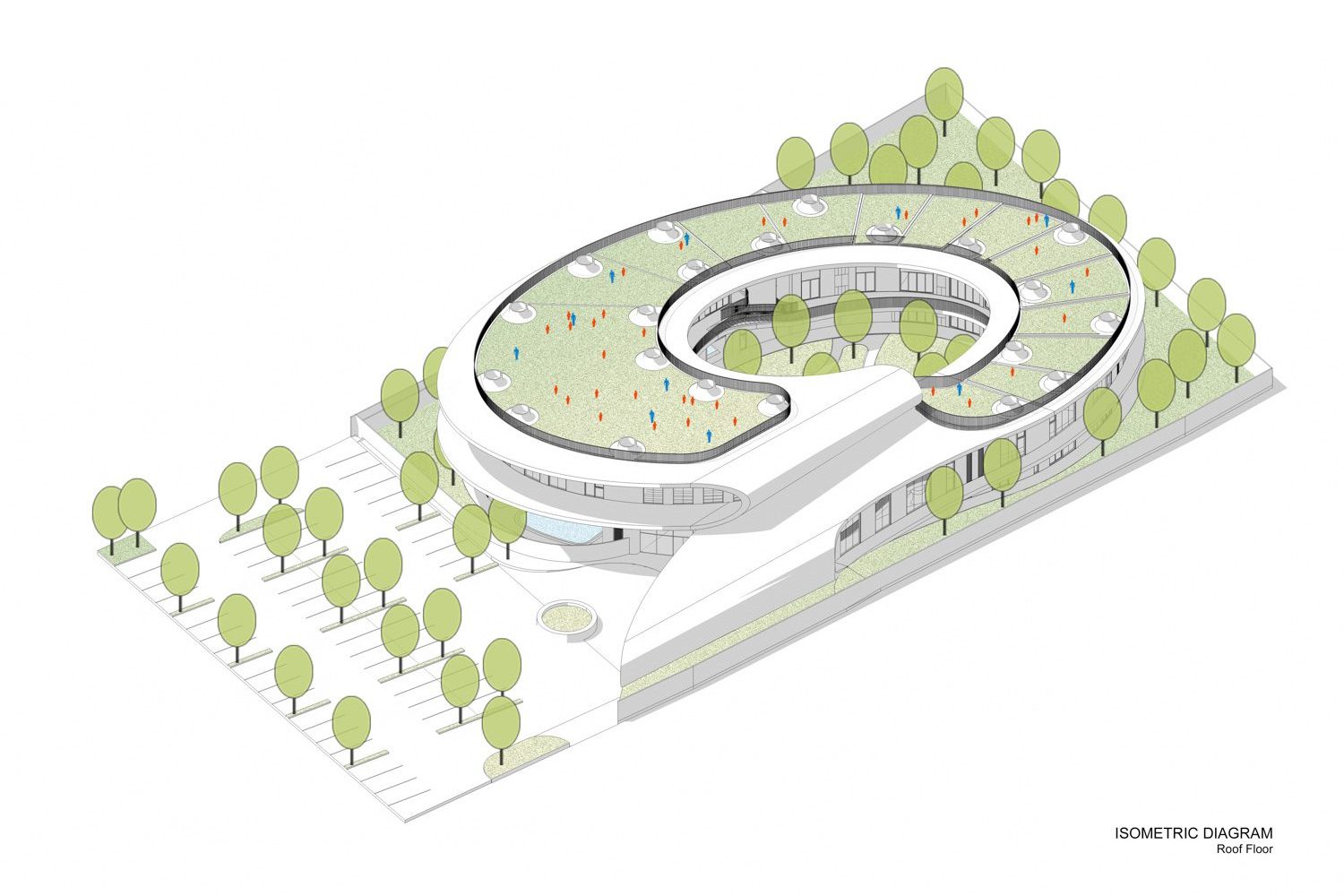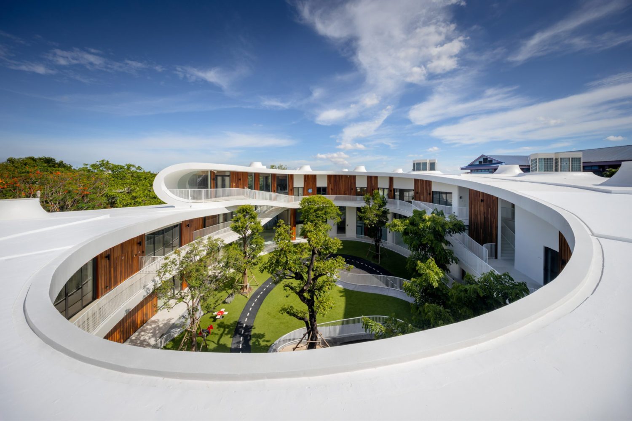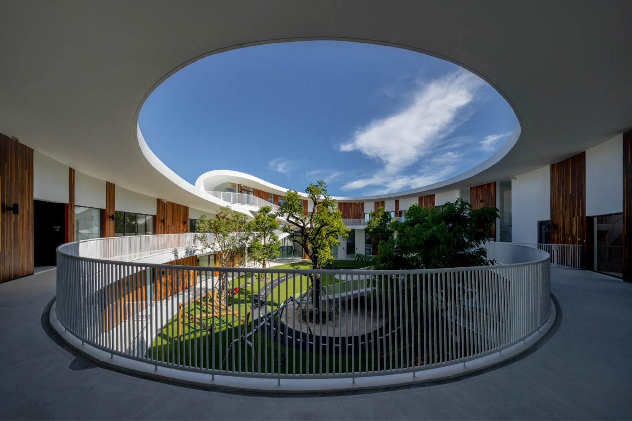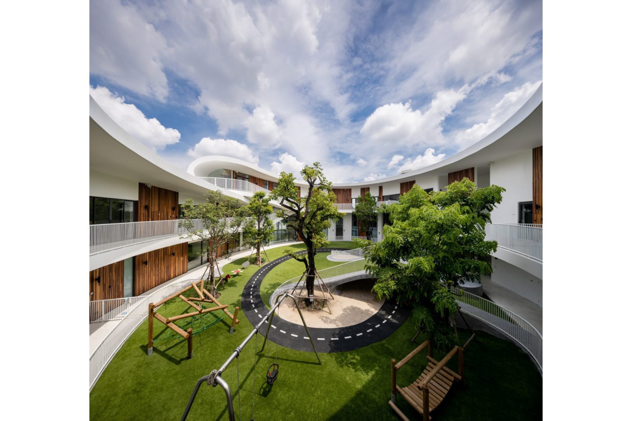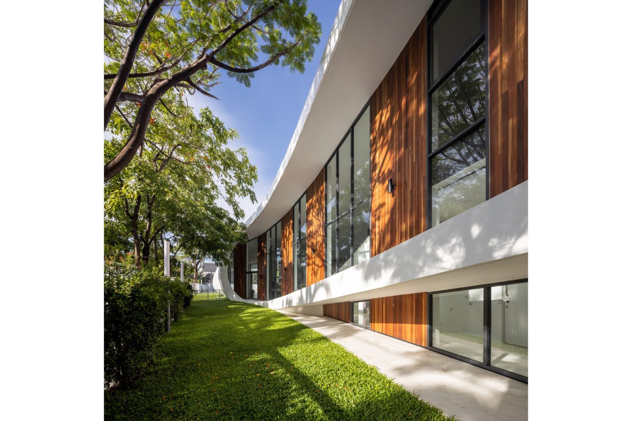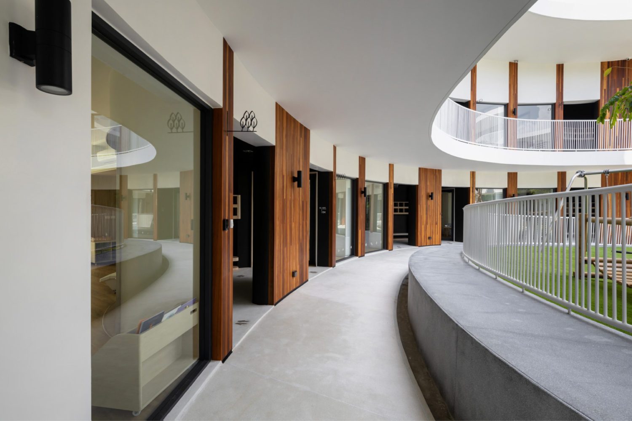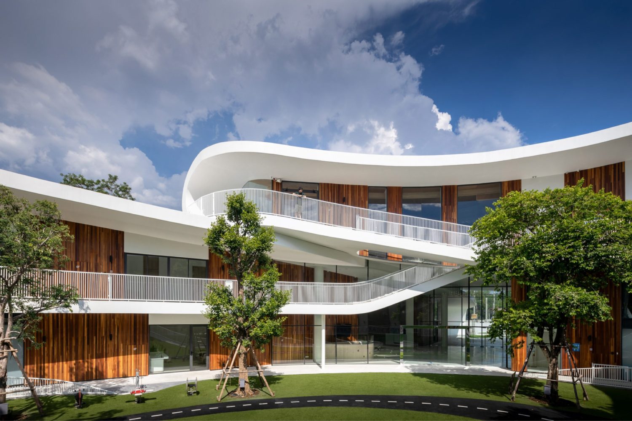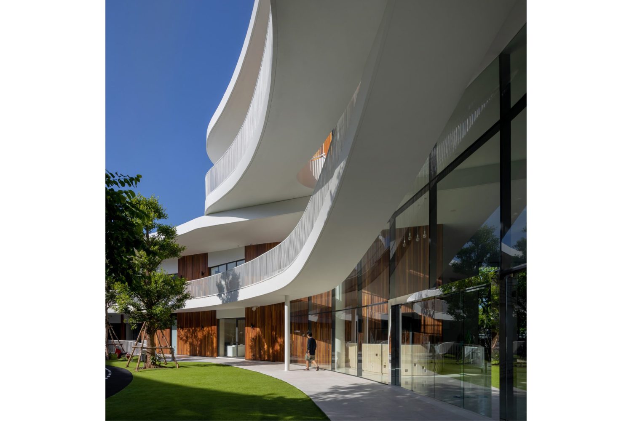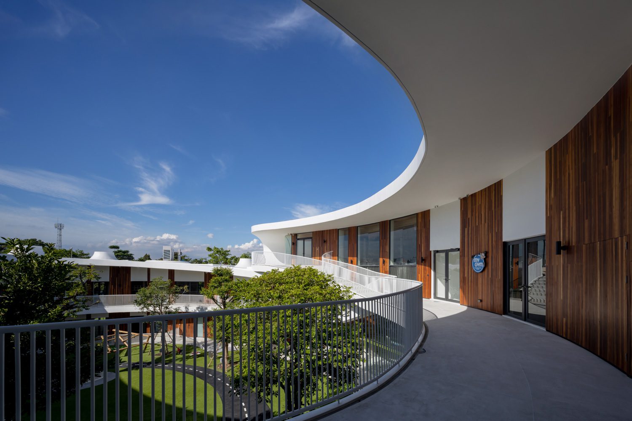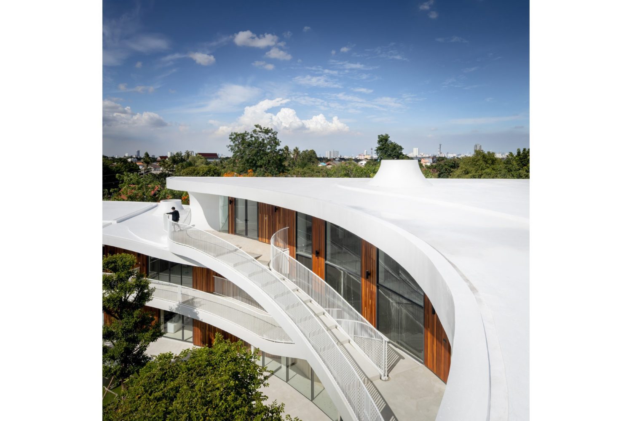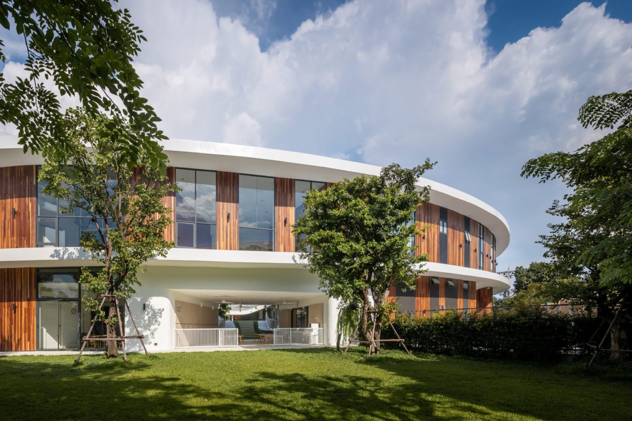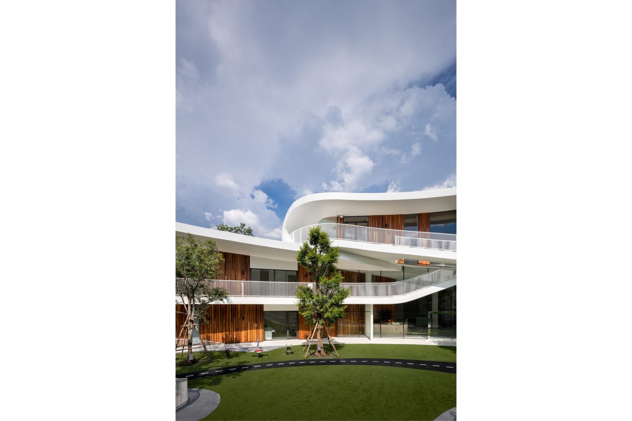PLAN ARCHITECT COMPLETES THE SCHOOL ABOUNDING WITH SPACES THAT ENCOURAGE THE STUDENTS TO INTERACT WITH EACH OTHER AND LEARN
TEXT: KITA THAPANAPHANNITIKUL
PHOTO: KETSIREE WONGWAN EXCEPT AS NOTED
(For Thai, press here)
If one were to picture a tutoring school, what often comes to mind is an image of classrooms, divided and partitioned for students to remain focused on whatever they are learning with the sole purpose and desired end result being acquiring academic knowledge. While having its own objective, such an approach lessens other aspects of learning and integration of knowledge. Kensington Learning Space is a project that aims to encourage appropriate learning experiences that cater to children’s varying interests, developed on the belief that the values of activities such as music or sports are just as important as academic lessons being taught in a conventional classroom. Plan Architect proposes the kind of architecture that puts its emphasis on interactions between spaces to enable children’s development of their own imaginations and choices to learn things on their own.
To look into a related project such as Kensington International Kindergarten, also designed by Plan Architect, the architecture’s focus was placed on a facilitated connection between the interiors and exteriors to create pocket spaces for users who are kindergarten students to be able to focus on activities they engage in. Kensington Learning Space, however, takes a different approach with how the space is allocated. The design highlights how the architectural mass and spaces link all the activities occurring inside of the building to its diverse users. The activities going on inside of the building are curated from the play-based learning curriculum, the same as that of Kensington International Kindergarten whose educational programs also focus on students’ learning through playing and participation in a wide range of diverse activities with various levels of complexity. This results in the building’s main functionality to be divided into two main parts, one designed to encourage active physical skills and the other consists of classrooms where the learning activities are more passive.
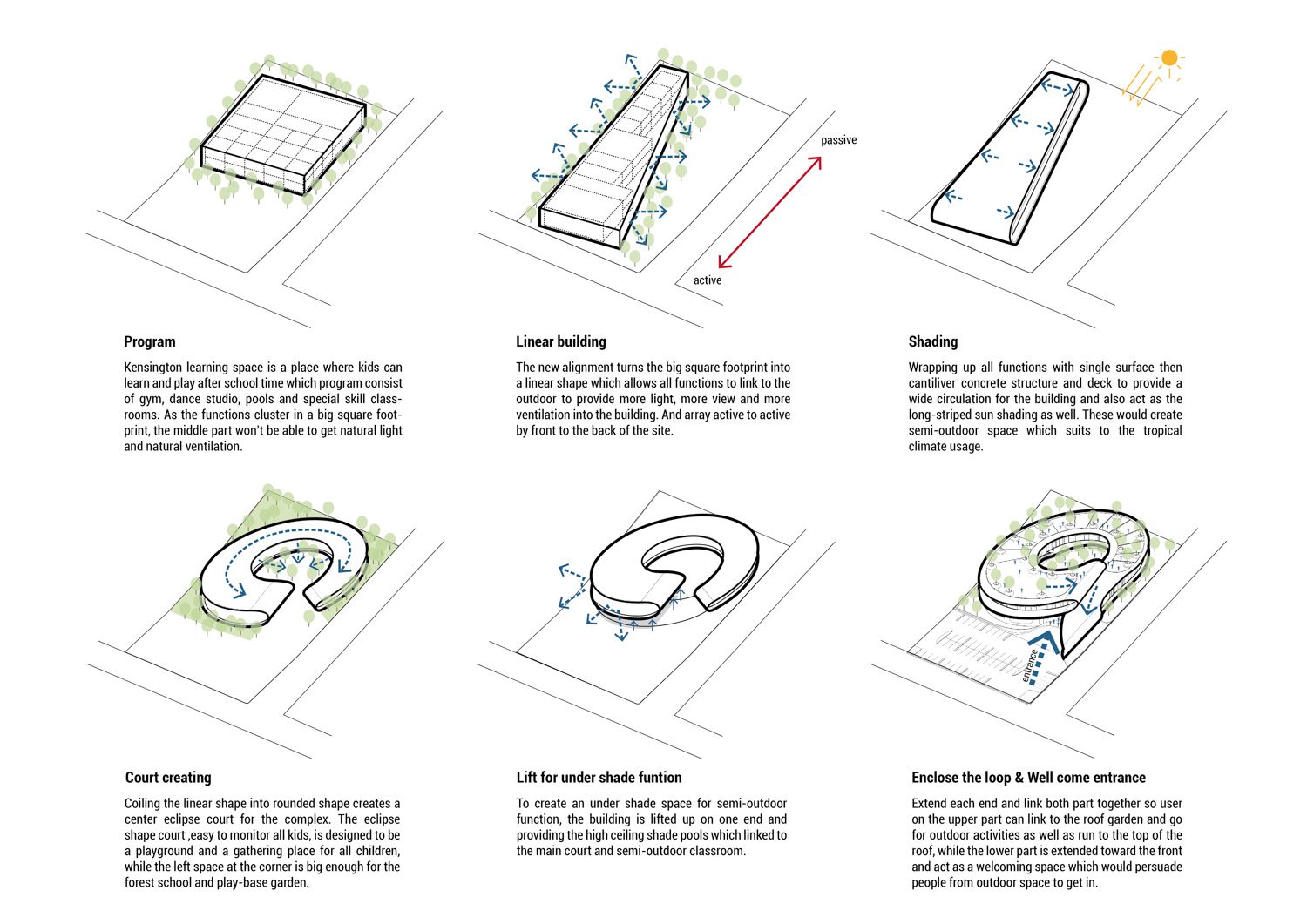
Concept Diagram
The sports building houses functional facilities that require a relatively large space to accommodate active movements and activities such as a fitness room, dance practice studios, and a swimming pool. All these facilities are situated toward the front of the project, while the class rooms, which demand smaller functional spaces, are designed to be in smaller, connected rooms, and located to the back of the building where the atmosphere is quieter and more suitable for students to focus on their academic study. The circular layout with a courtyard in the middle comes with a safety purpose for it allows the young users to be seen and supervised. Meanwhile, the layout facilitates a visual connection between the activities occurring at different parts of the functional program, granting the children a visual access to activities and movements happening in other classrooms. The layout also encourages the students to be more curious about spaces outside of their own classrooms, enabling new learning experiences that originate from their own interests.
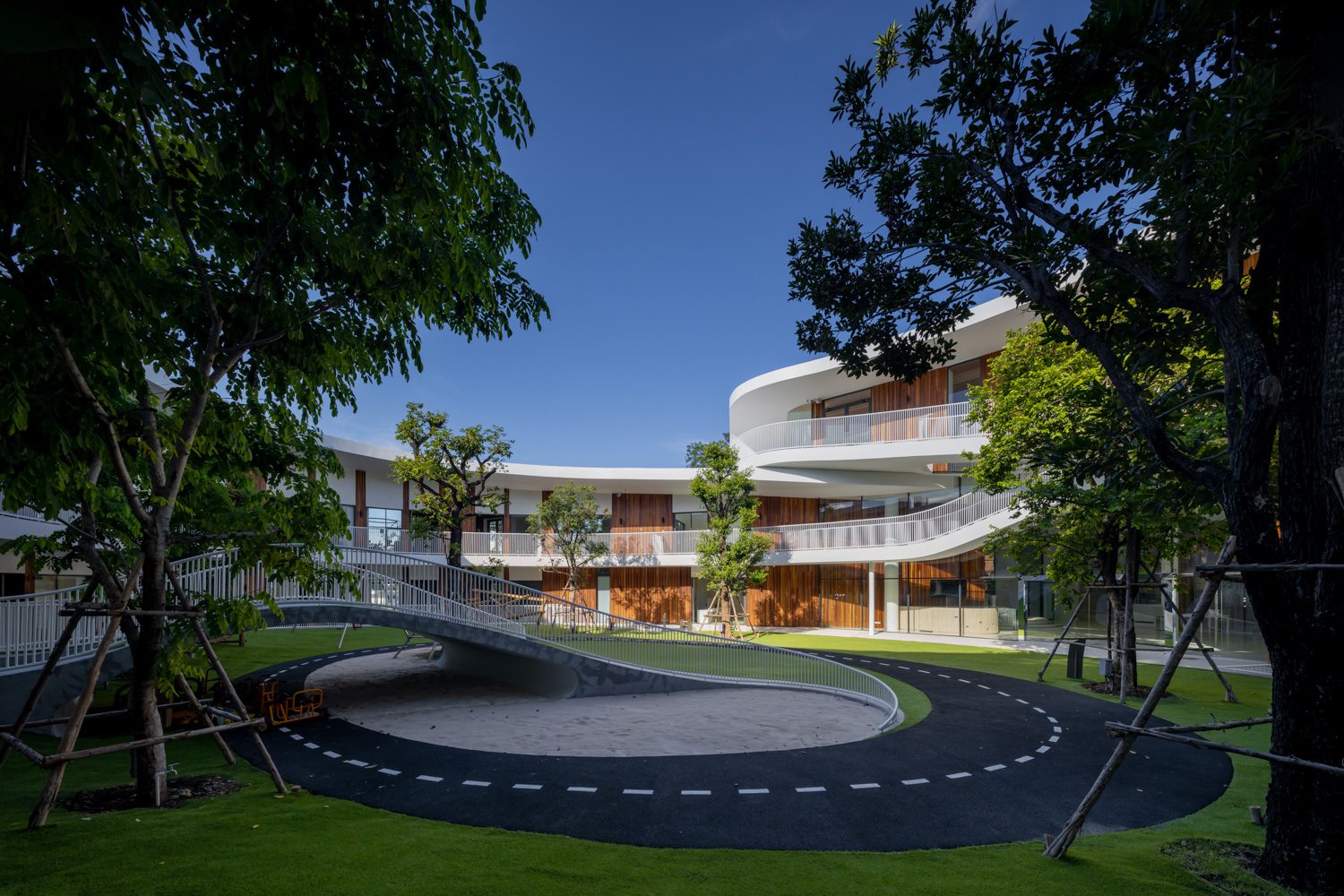
A series of rooms are arranged in respective sizes, in a circular, spiral layout, forming a whorl-like structure with multiple stories and functional spaces that link all the activities together. The main, single corridor circulation around the courtyard encourages interactions between users, both inside and outside of the classrooms. The freeform architectural mass stimulates children’s curiosity by encouraging them to explore different parts and corners of the spatial program. The protruding edges serve as a sun protection component, keeping the functional spaces and walkways nicely shaded throughout the day. The characteristics of semi outdoor spaces are incorporated into the pro ject’s swimming pool, rendering natural ventilation within the courtyard while eliminating the feeling of being in an enclosed space with the way it is designed to have visual access to the green space outside
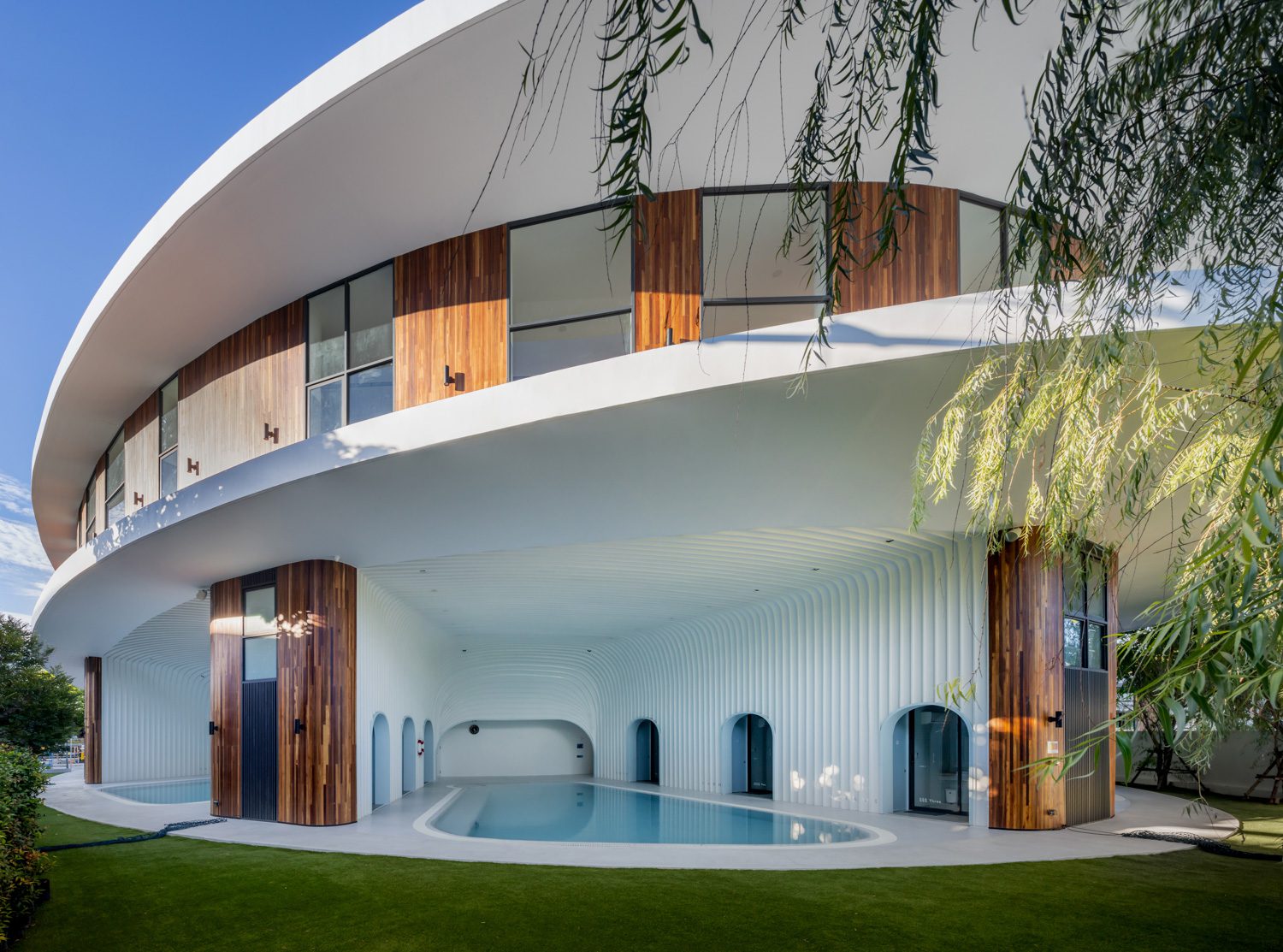
The design of Kensington Learning Space exemplifies the significance of ‘interactions’ occurring inside a learning ground. It erases the preconceived notion of a conventional classroom and learning experience that are deemed effective and productive where students are kept undisturbed by the outside world. The objective of the design with connected functional spaces, which allows children to learn, play and interact with their peers, emphasizes the importance of learning experiences that do not require one to be separated from the outside in order to stay focused and learn something, but instead, encourages one to try to understand, connect, and intertwine things in their surroundings as a part of their own acquisition of knowledge.

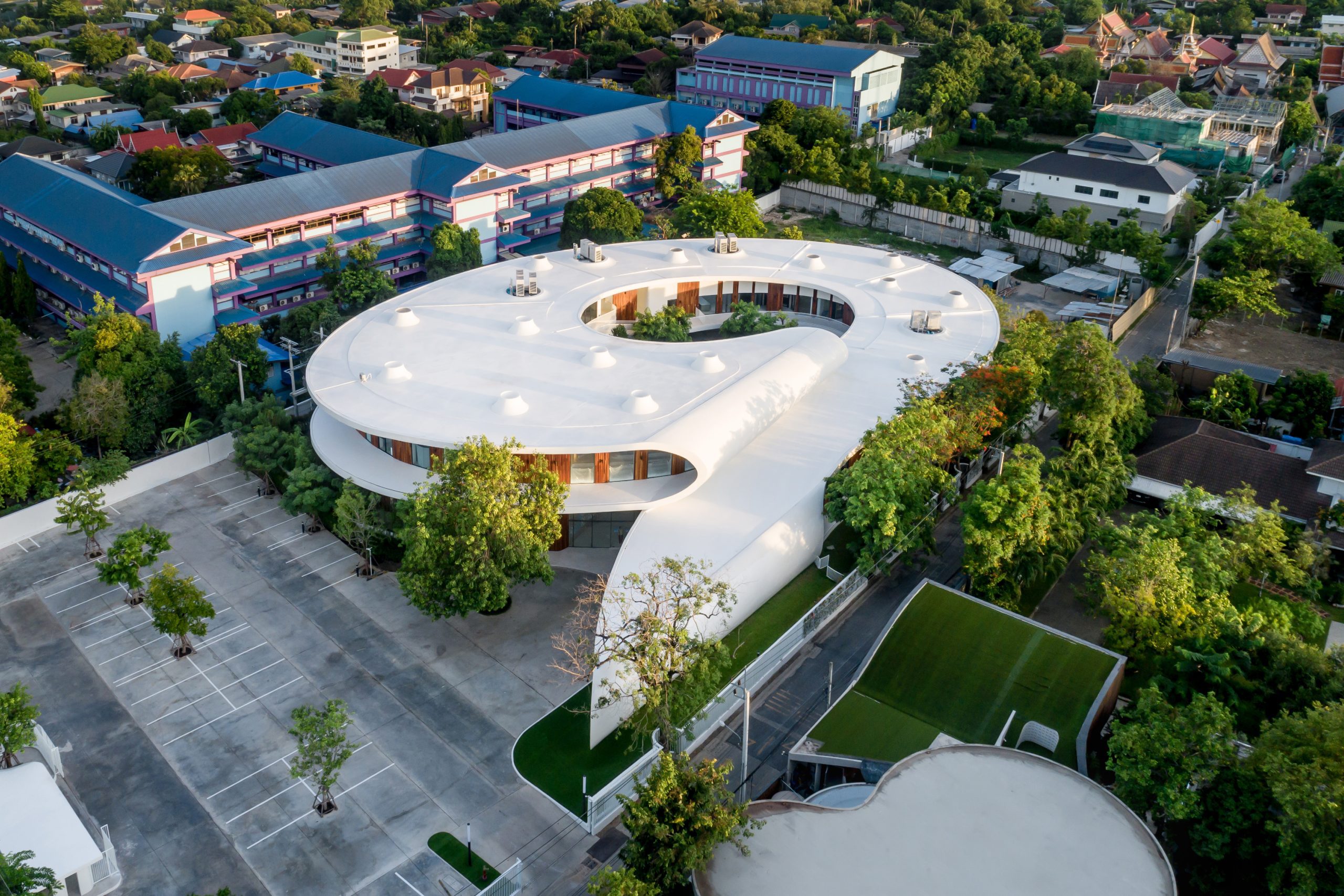 Photo courtesy of Plan Architect
Photo courtesy of Plan Architect 