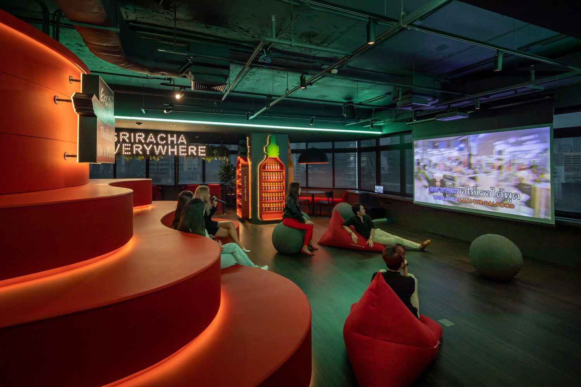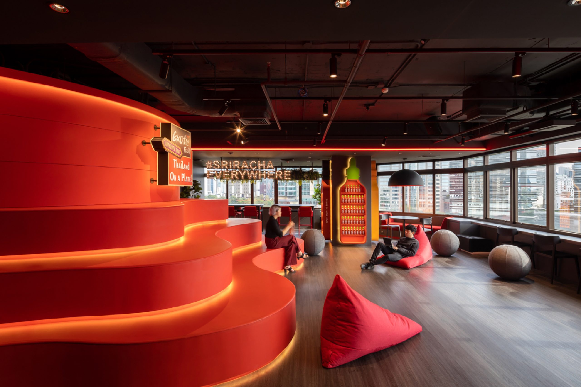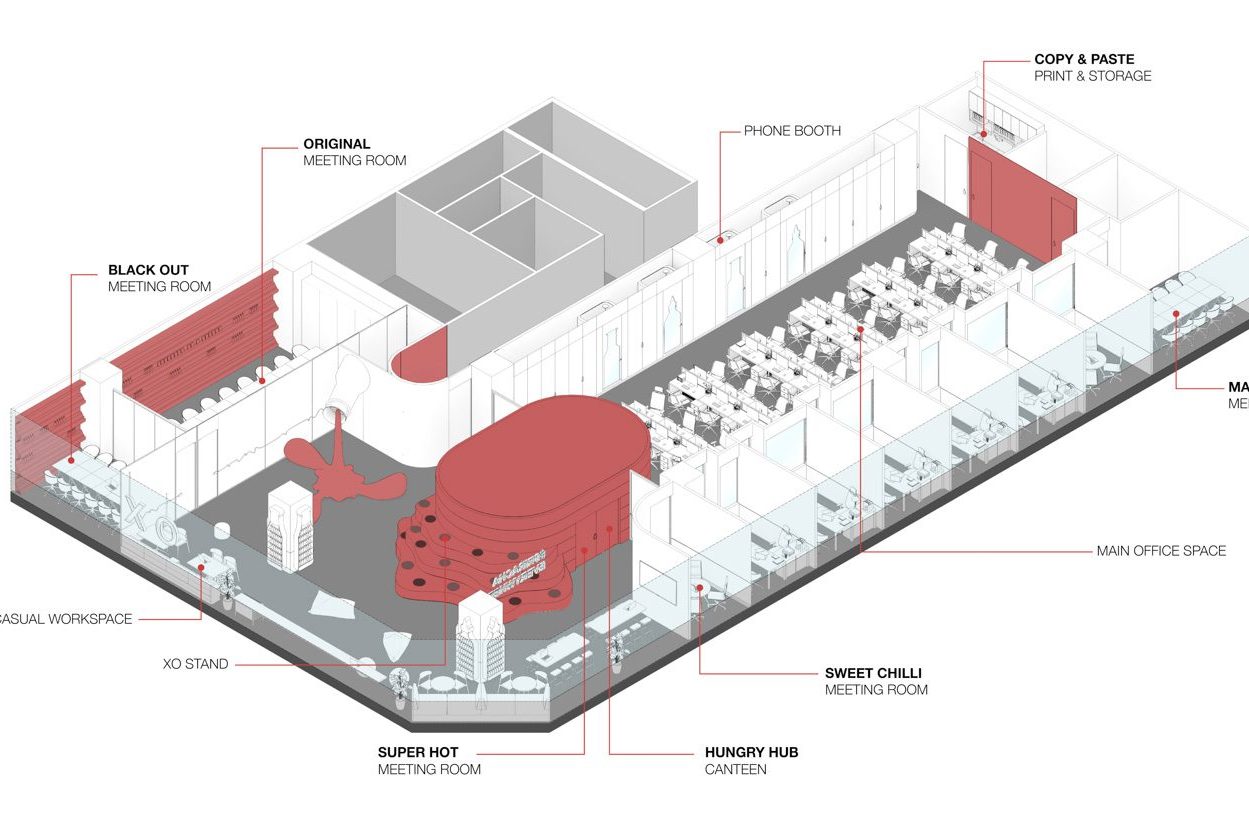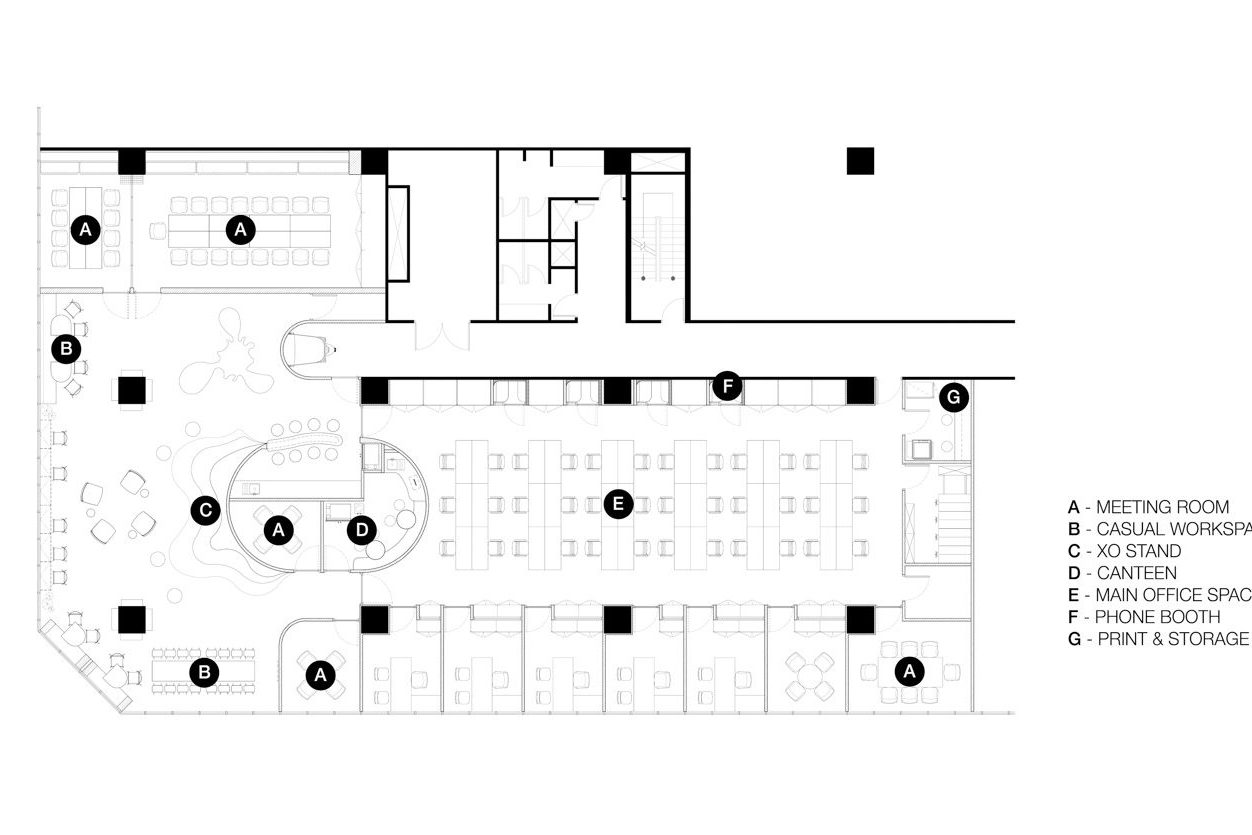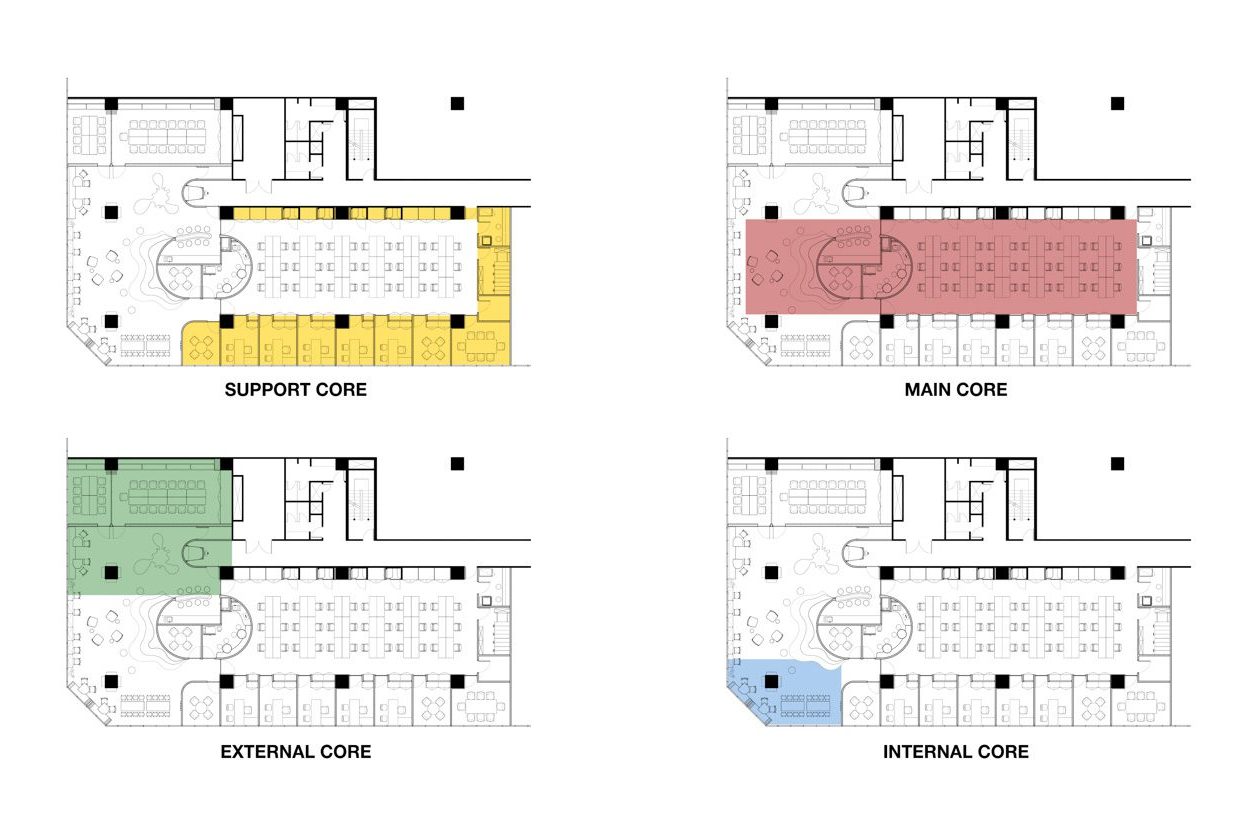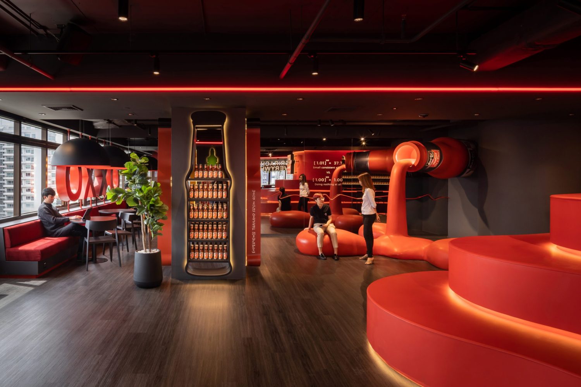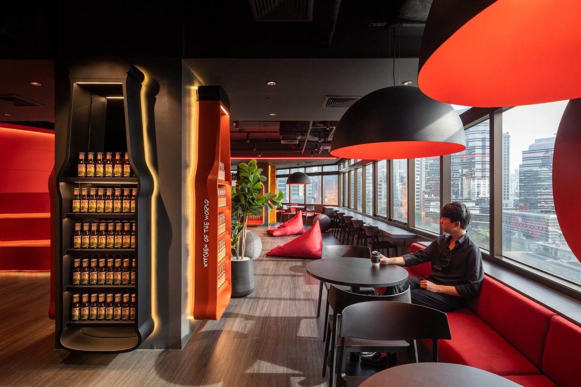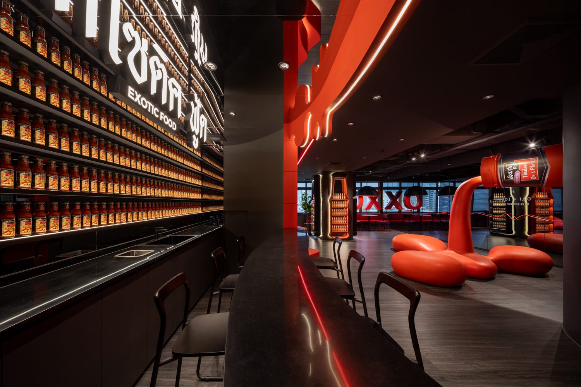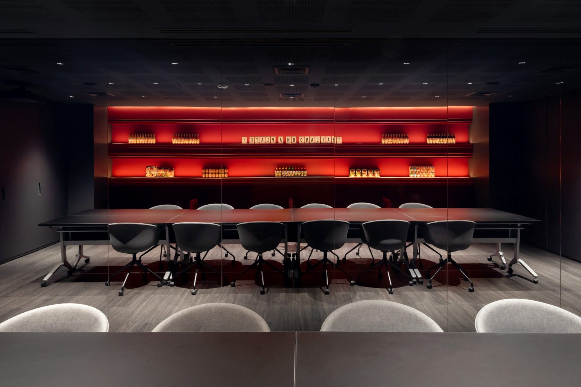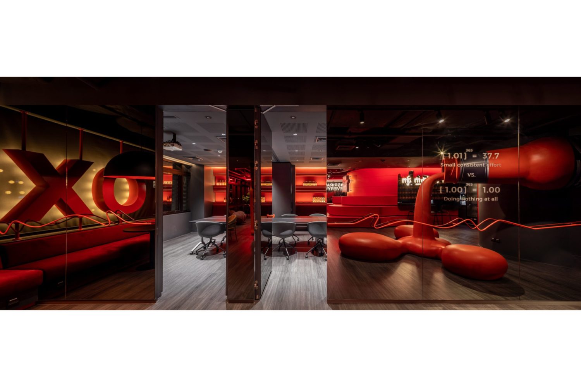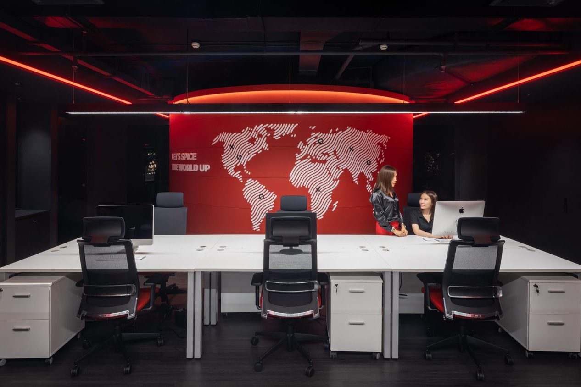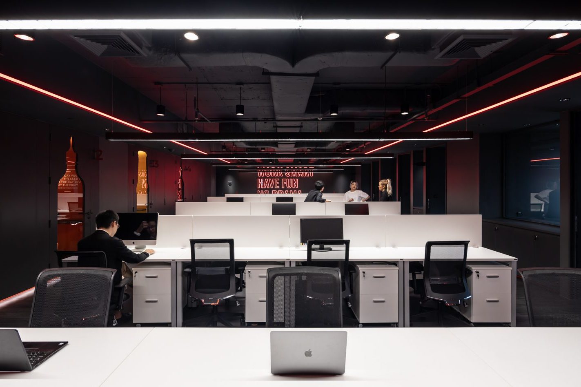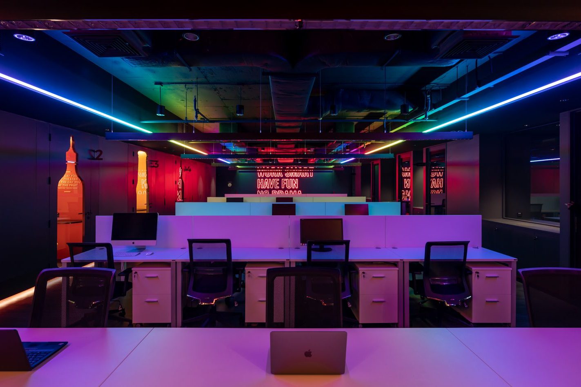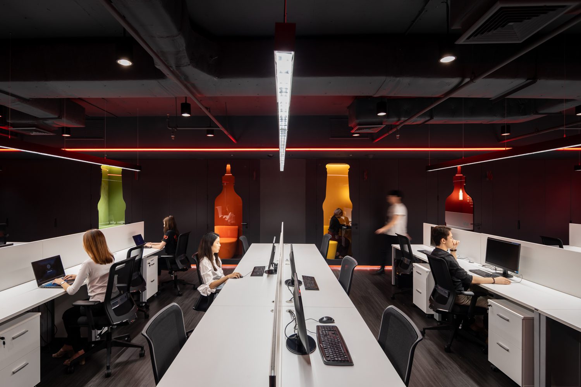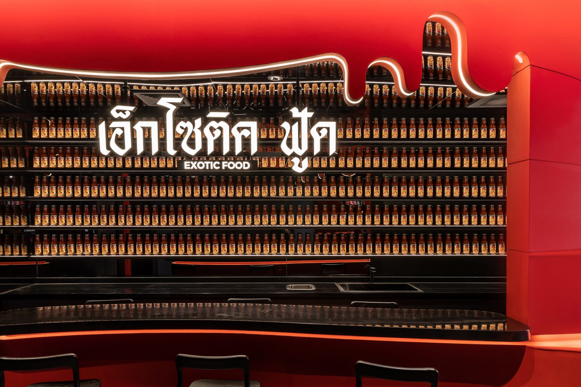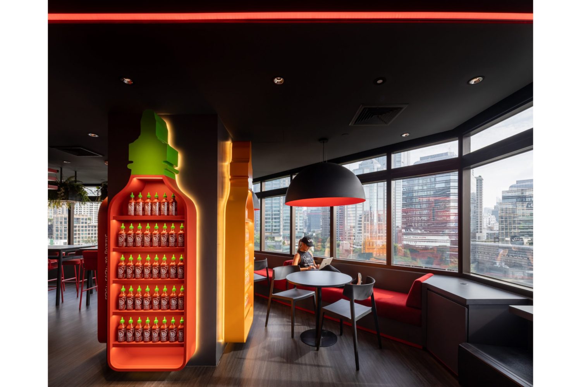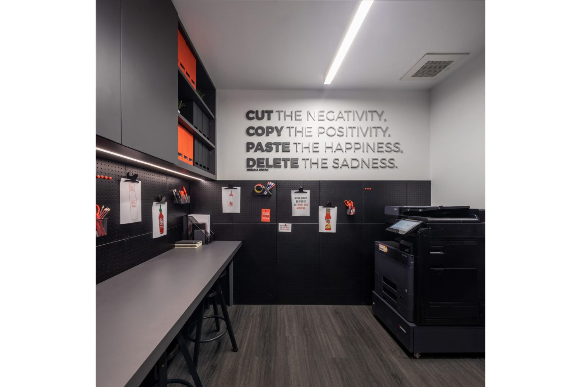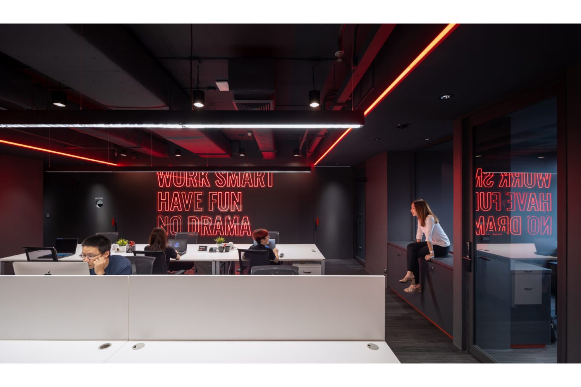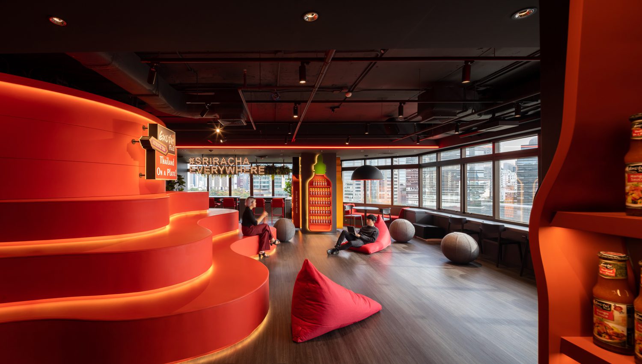
IF (INTEGRATED FIELD) COMPLETES AN OFFICE WITH A ‘SPICE’ DESIGN AND LOTS OF COMMON SPACE CATERING TO THE STAFF’S ACTUAL NEEDS TO ANSWER THE QUESTION ‘WHAT IS THE ROLE OF THE OFFICE NOW WHEN PEOPLE NO LONGER NEED TO WORK IN AN OFFICE ANYMORE?
TEXT: KITA THAPANAPHANNITIKUL
PHOTO: KETSIREE WONGWAN
(For Thai, press here)
When the morning of a work day arrives, office workers nowadays are offered three alternatives. They can work from the comfort of their own house, which is equipped with all the necessities, or they can grab a notebook and work from a lovely café. The office is, of course, the final option. To many, the first two scenarios are much more enticing than a typical office environment in which individuals sit at their desks in the middle of a serious workplace setting. If this is the case, the next important question we must ask is, “do we still need an office?” Exotic Food Headquarters created by IF (Integrated Field) can be a reflection of an answer to the question, and that is, office spaces will become increasingly more significant, especially when people no longer need to work in an office.
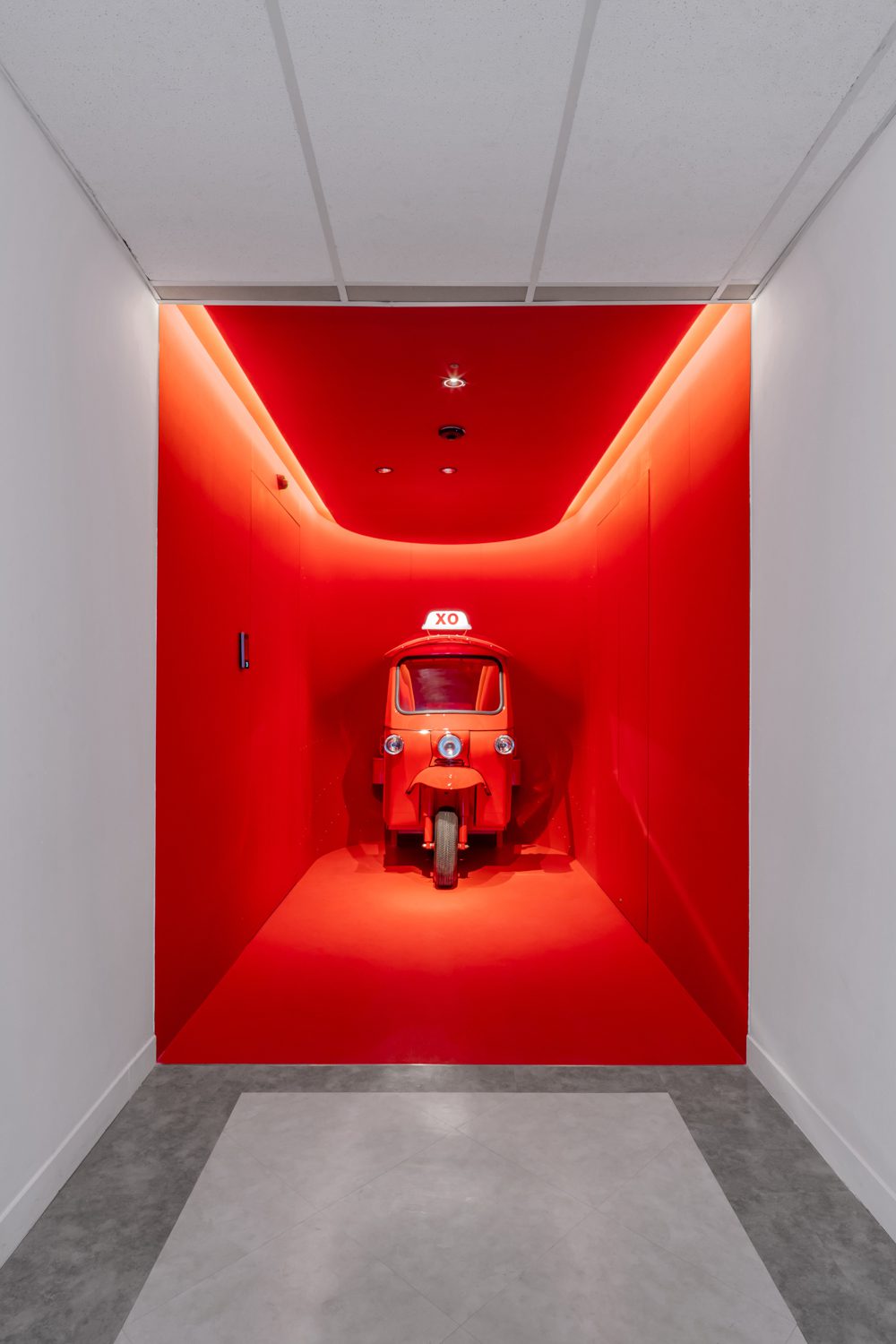
Back in 2021, COVID-19 was intense and businesses were looking for ways to minimize the need for physical a office space. But that isn’t the case with Exotic Food. This Thai company, whose food seasoning products are known worldwide under the Exotic Food brand, viewed the pandemic as an opportunity to renovate and expand its headquarters in Sindhorn Building to be more accommodating to the employees’ new work behaviors. IF fulfilled the brief by transforming the office into a ‘common space’ that caters to a wide range of functions while adding the extra ‘spice’ through colors and design that contribute to strengthening the organization’s image and standpoint, both in the eyes of outsiders and the company’s own employees.
The red ‘tuk tuk’ visible in the corner of the eye operates similarly to building signs, inviting everyone to enter the headquarters’ main program. The area is located in the corner of the floor, overlooking the urban green space of Wireless Road, and was designed as a common space rather than a traditional office space, functioning as a co-working space for the company’s employees and guests. The design allows the staff to have a relaxing work environment by providing multiple types of workspace. There are seats by the windows that open to natural light, with bean bags scattered throughout, along with the free-form seat called XO, which hides a small bar inside, creating a casual and comfortable experience akin to working from home or a nice café. At the same time, the common space serves as a reception area for visitors. It separates them from the office located farther inside for employees who prefer a more private and undisturbed working environment.
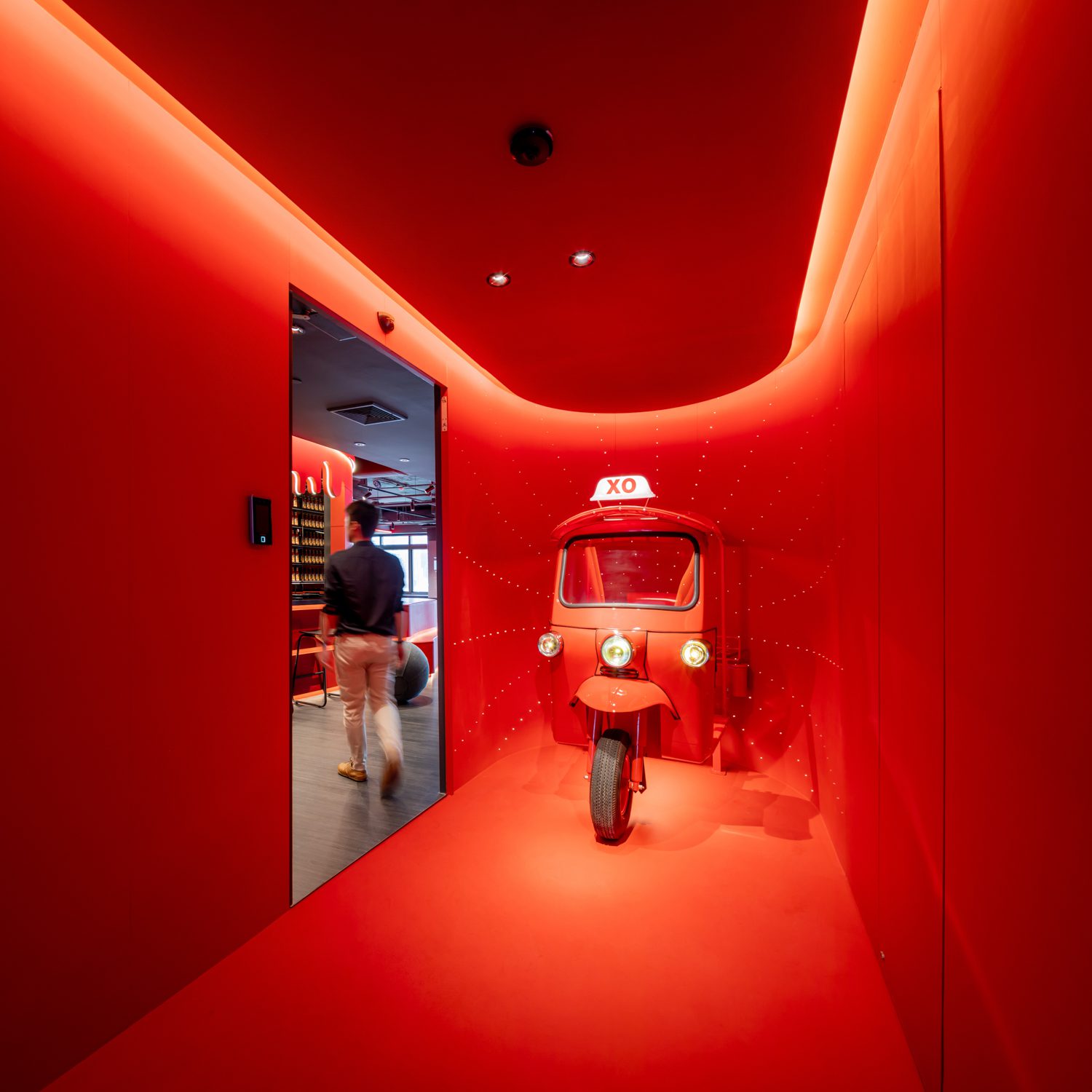
The two little doors on the side of the XO stand transport us into a calmer and quieter environment. At eye level, desks and chairs are arranged in a layout typical of most offices, with the uncovered ceiling displaying details of system work neatly organized at varying levels. The dimensions of various components, from the white light for work to the red light for decorating to the exposed system works, makes the area feel less like a square and tense workspace. The graphic team from InFo assisted in expressing the tale of the organization’s aspirations and goals through the enormous world map, showcasing the countries where Exotic Food markets its products, while the phone booth is designed to reference the company’s products. InFO’s graphic team also creates light boxes, colorful graphics, and minor components like door handles shaped like sauce bottles to make the workplace more entertaining while still reflecting the company’s corporate identity.
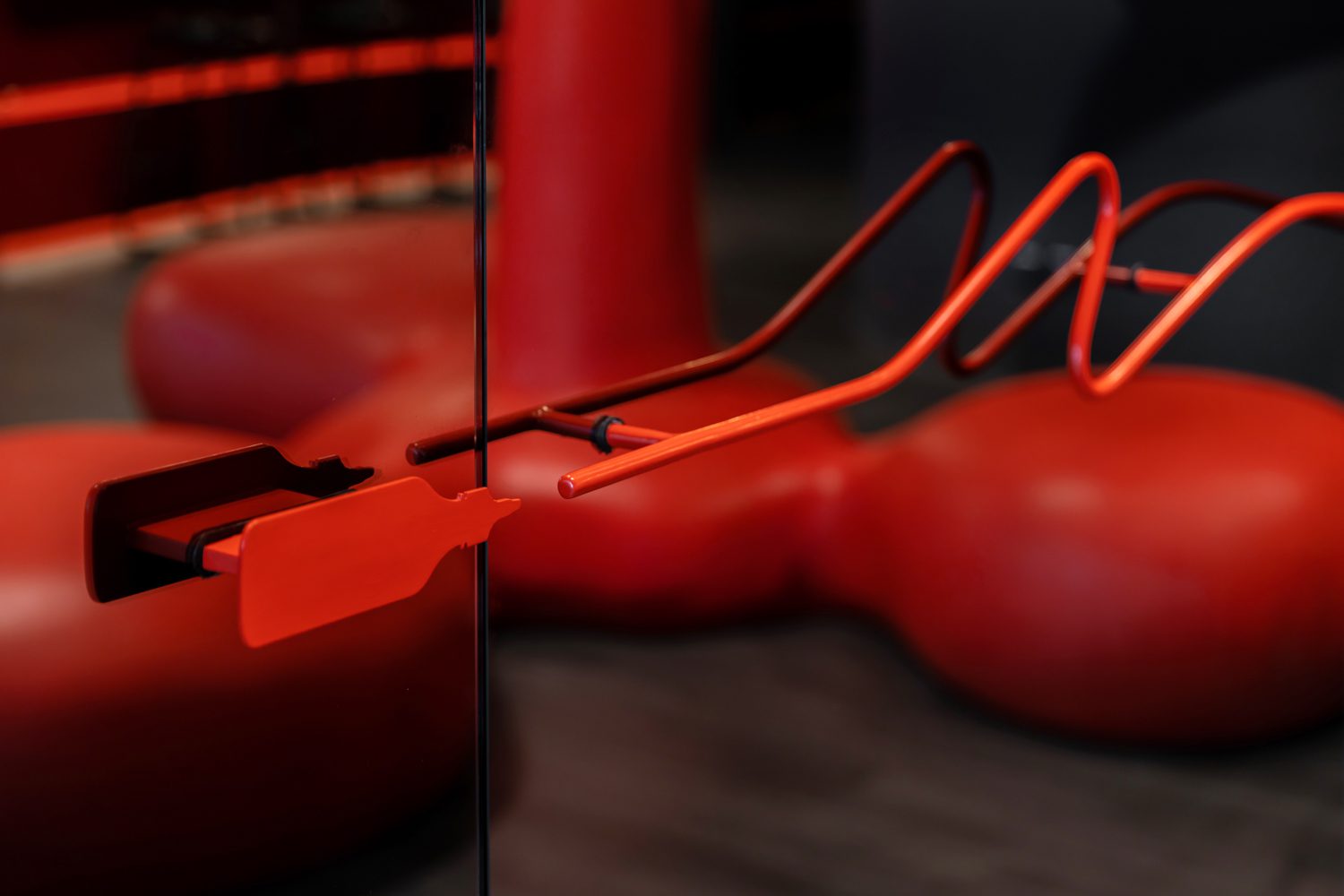
Aside from the layout, the design emphasizes the use of colors. The organization’s CI (Color Index) colors, red and black, are interwoven into every aspect of the program. While black serves as a backdrop for the functional spaces, red is used to highlight specific objects or areas, such as the red sculpture in the shape of a sauce bottle and the black wall of XO Space, the red world map at the farthest end of the office. All of these colors work together with simple design elements, such as the sauce bottle shelf, to create an organization image that can be recognized across all platforms.
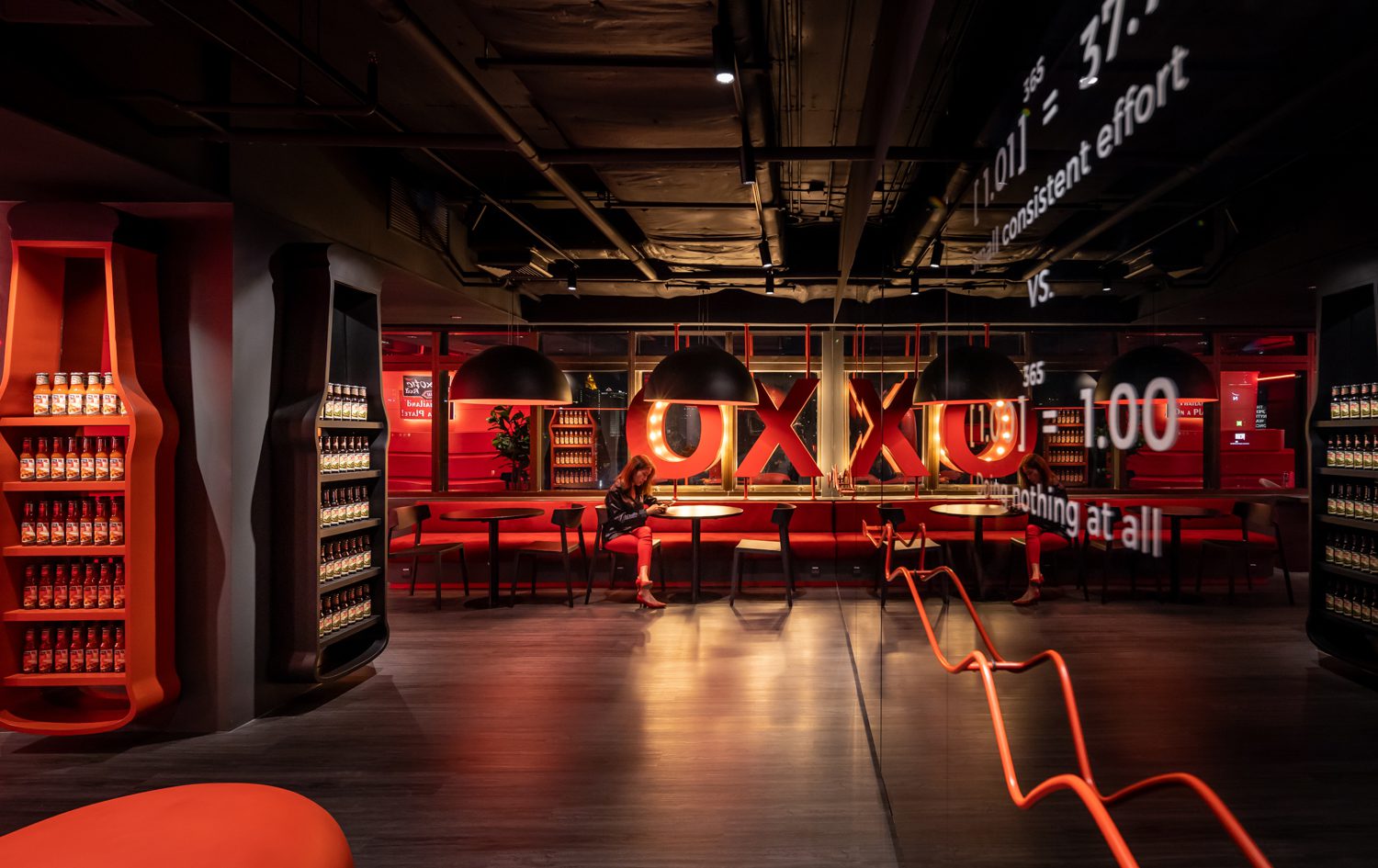
The project is an example of an unconventional corporate office design, executed through the design, which highlights the importance of the common area and the functional freedom it offers users. The use of distinctive colors and the design of semi-casual elements reinforce the space’s characteristics and the organization’s standpoint, as well as its willingness to adapt to new changes and time. In terms of the success of the space, the design team shares with us how the common space that employees use as a workspace during the day becomes a recreational area that grants them a pleasant evening after working hours are over.
