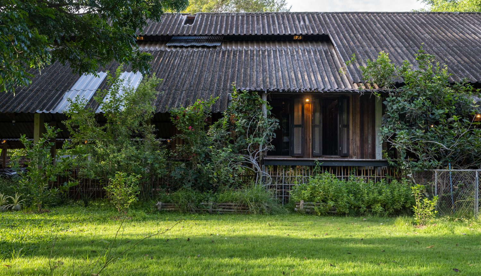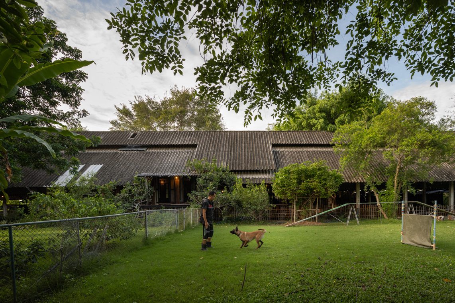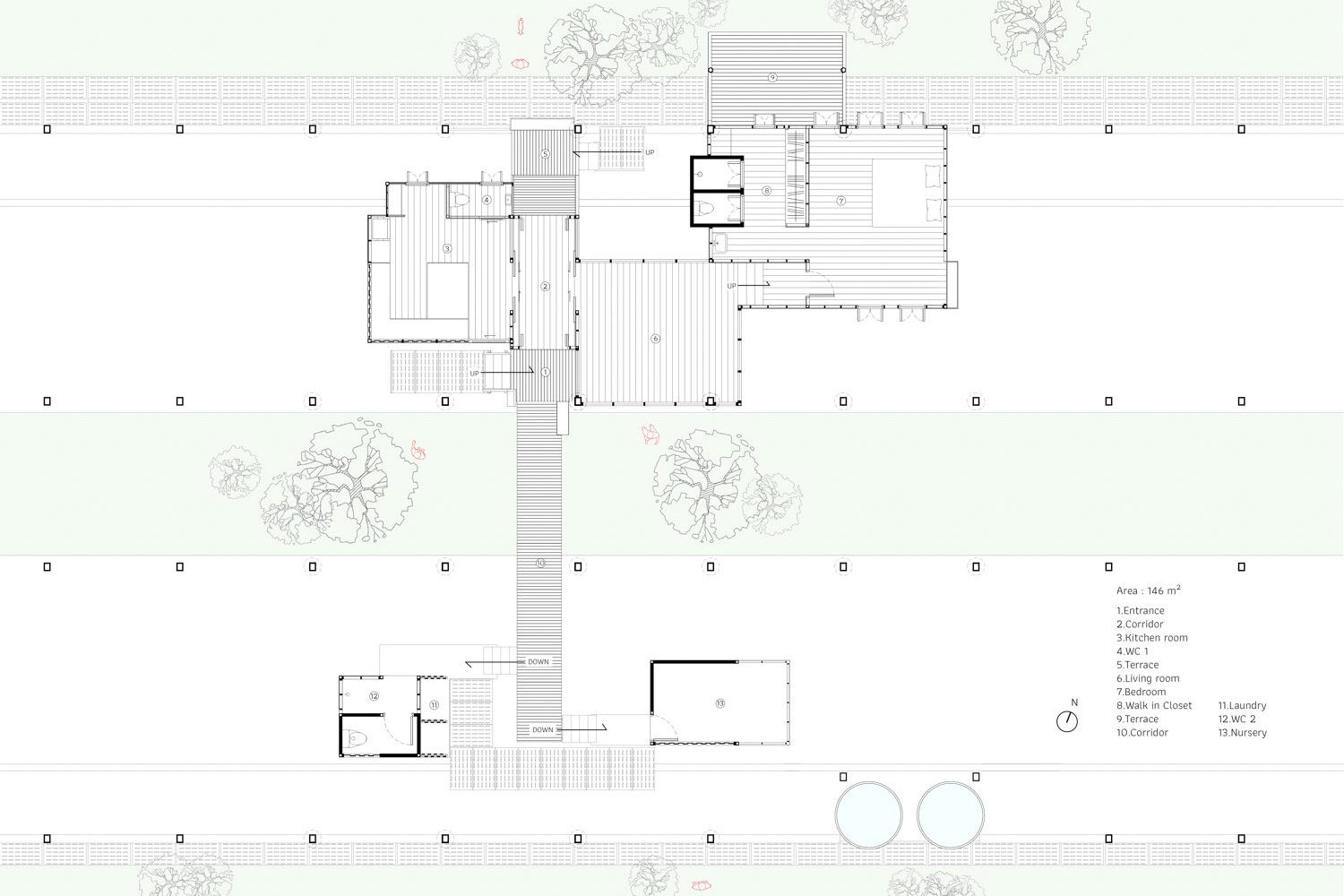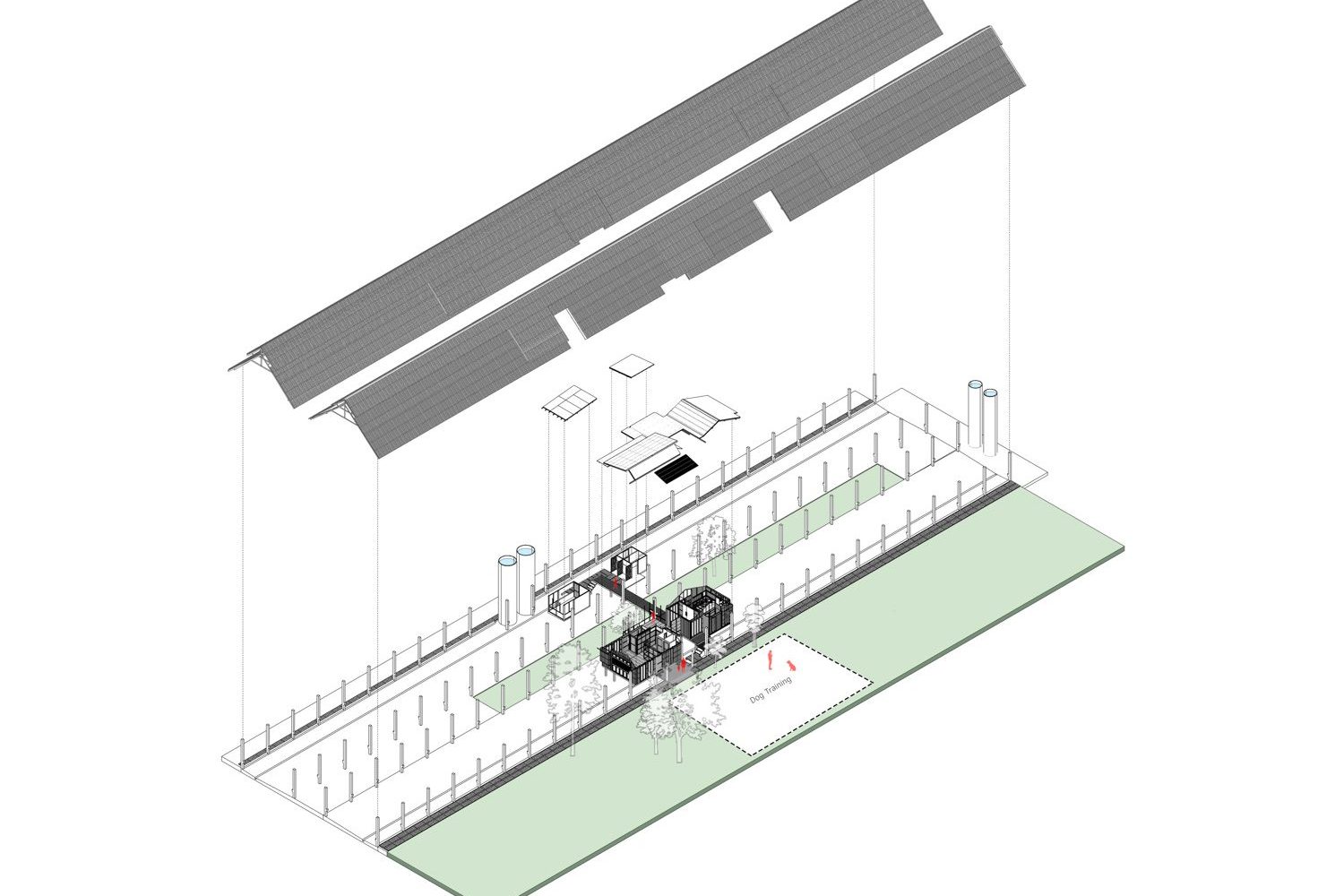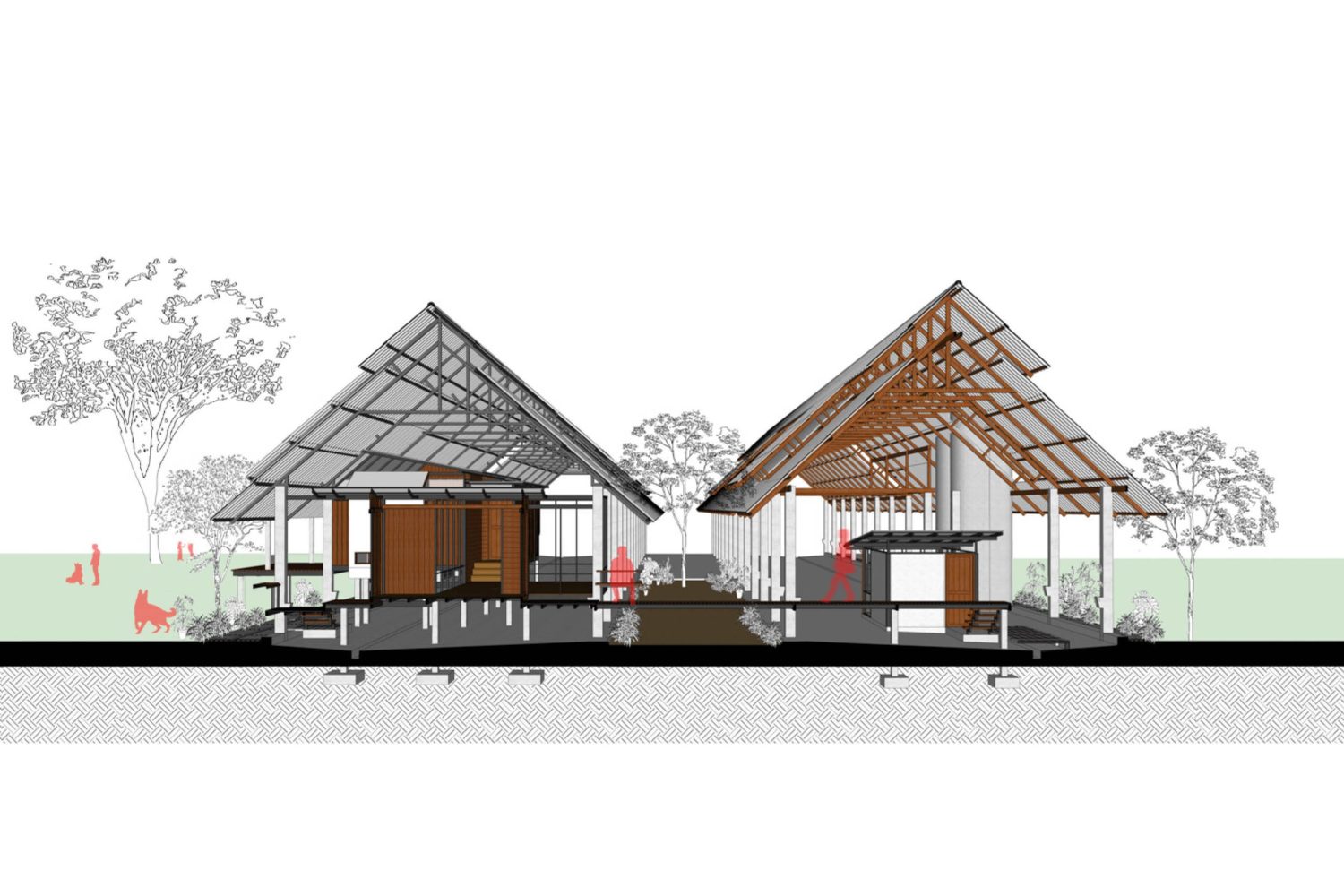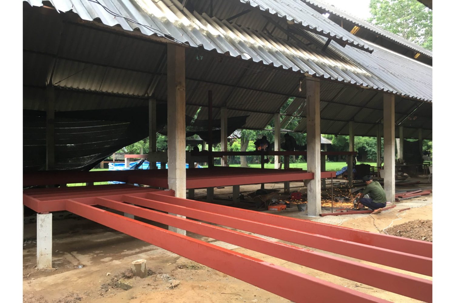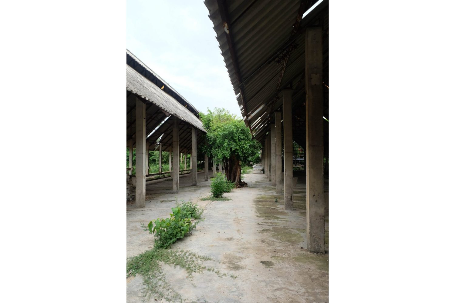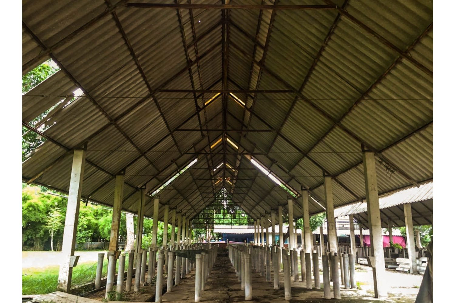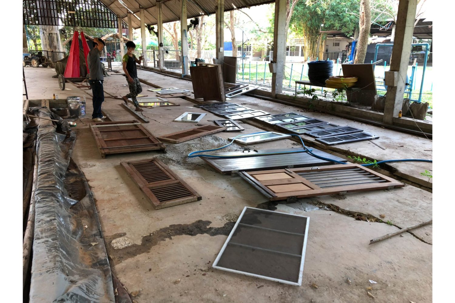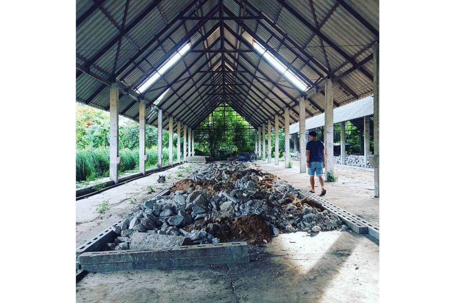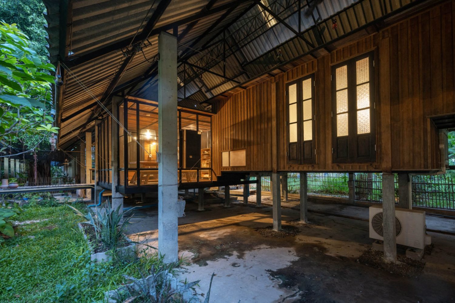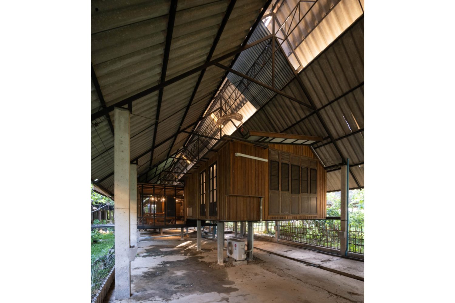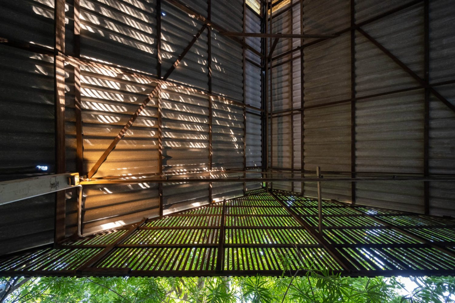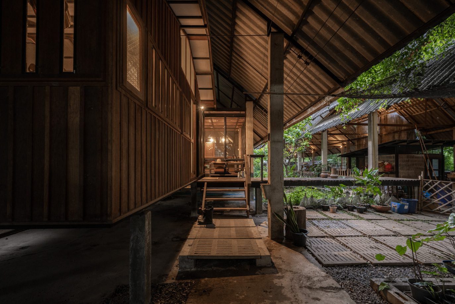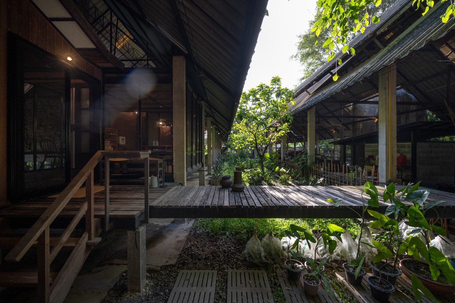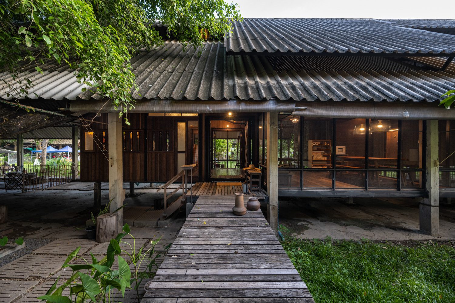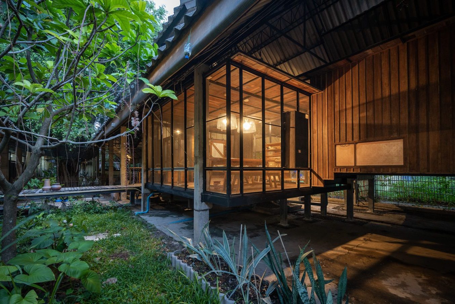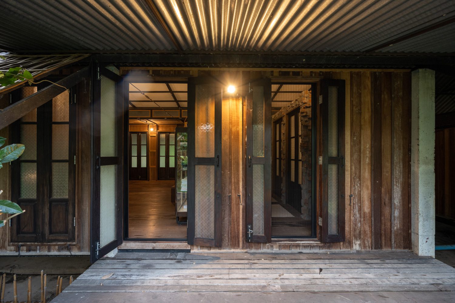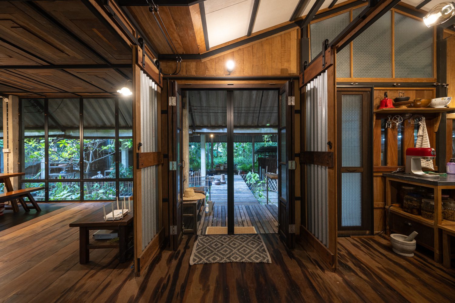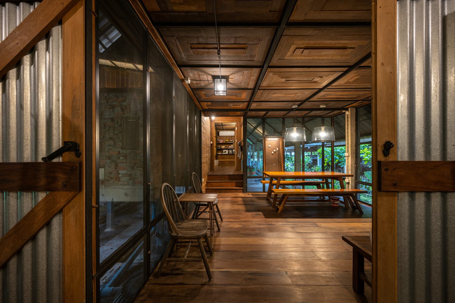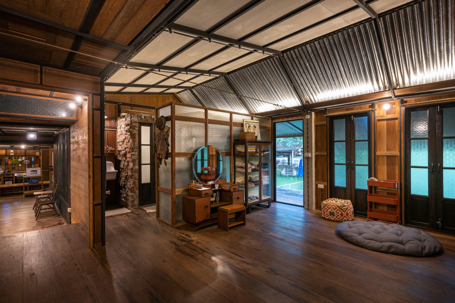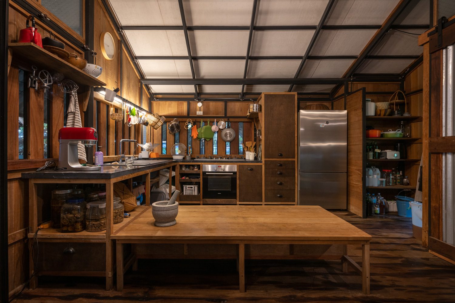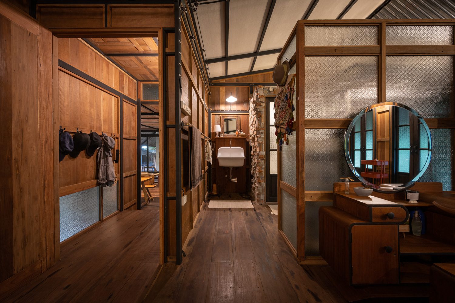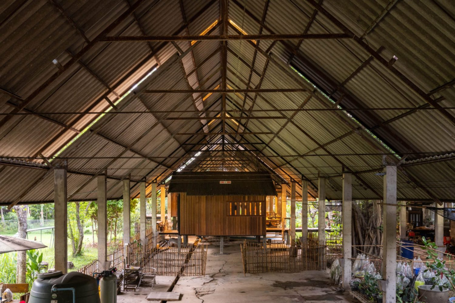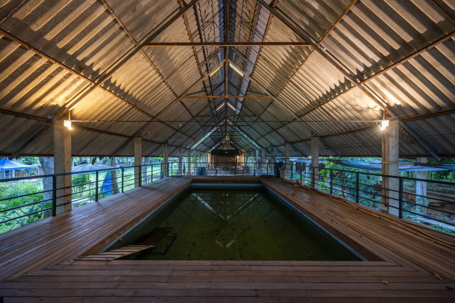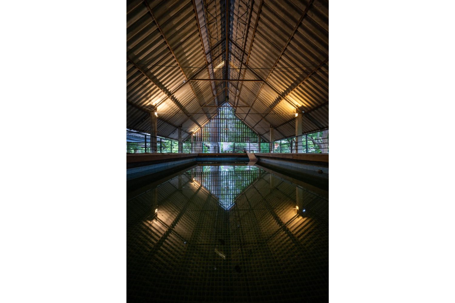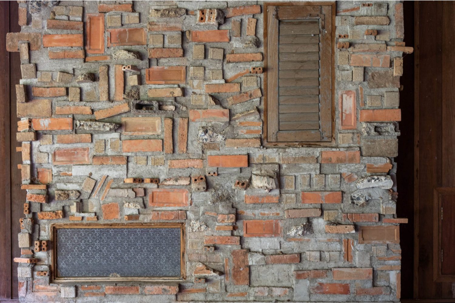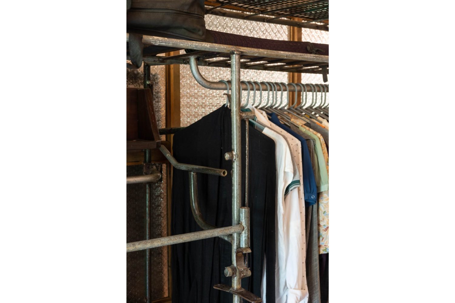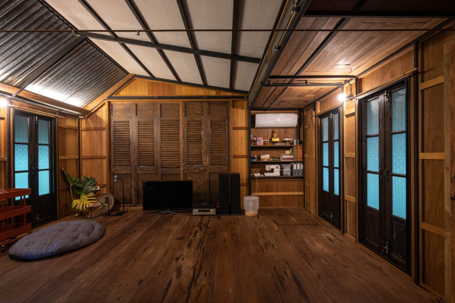A SMALL HOUSE BY YANGNA STUDIO IS BUILT OUT OF RECYCLED BUILDING MATERIALS AND SITUATED WITHIN AN EXISTING SWINE HOUSE ON THE PROPERTY WITH THE INTENTION NOT TO FURTHER EXPLOIT NATURE
TEXT: KITA THAPANAPHANNITIKUL
PHOTO: RUNGKIT CHAROENWAT EXCEPT AS NOTED
(For English, press here)
Since a house isn’t built out of thin air but from new resources and land that was once owned by nature, Yangnar Studio’s Baan Kha-nam Noi chose to build a house out of materials salvaged from old demolished buildings. With the intention not to further exploit nature with another permanently built structure, the owners and design team agreed for the house to sit under the projecting eaves of an old swine house situated on the property.
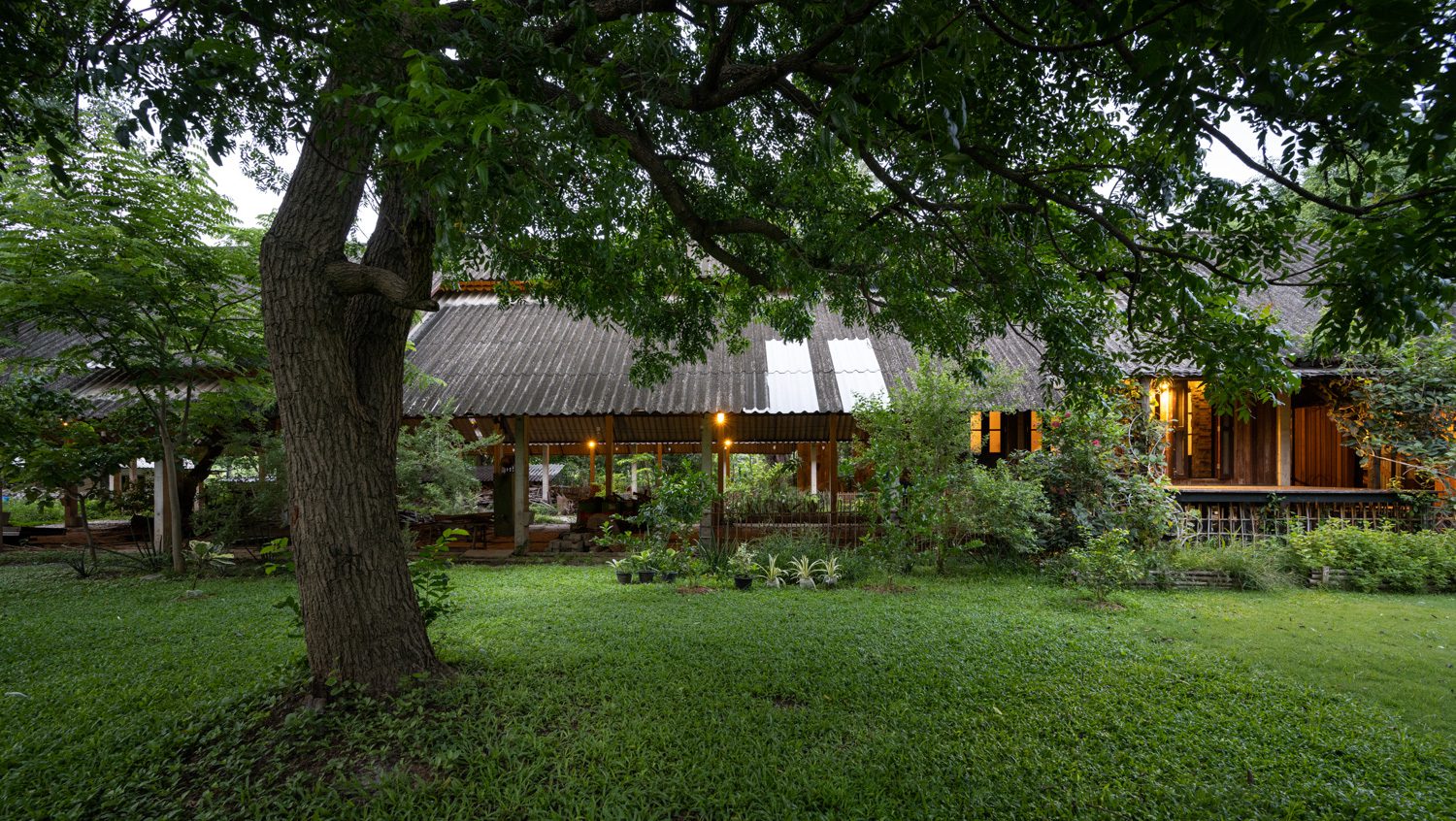
Two 98-meter-long buildings connected by an 8-meter-wide column span sit on a 4.34-acre plot of land in the Inburi district of Singburi province, Thailand. Originally, the area hosted a swine house with a high gable roof built to facilitate ventilation. The open space provided by the wide column span is where the animals were housed. The two structures were linked by a concrete floor that expanded and occupied the areas of both buildings. Yangnar Studio renovates the space to make it more functional as a living space. The concrete floor that connected the two buildings was demolished and replaced with a lush green area. Parts of the space under the eaves were also removed to reinforce the foundation of the new house, where additional columns are required. The new columns join to the existing swine house structures, with a steel floor used to reduce the loading stress of having additional structural components. To fulfill the requirements of the two homeowners, the design of Baan Kha-nam Noi House did not convert the entire old building into a new residential structure but instead made use of the space and the preexisting structure’s wide and towering features by devising different methods. The roof stops within the beams, creating a void in the middle of the house, while the hog house’s existing roof protects the living area from the heat and excess noise of the rain. The house is designed to fit within the original structure’s roofline, negating the need for a new roof structure.
The layout of the two wide and tall gable structures immediately splits the house’s spatial program into two primary portions, each containing different functional spaces. The first section, adjacent to the green space, is the primary living area, which is laid out similarly to a traditional Thai house in central Thailand but with a modern twist. The main living quarter comprises the bedrooms, kitchen, and living area, which are joined by a semi-outdoor wooden deck with varied floor levels separating each zone. The space beneath the elevated floor commonly found in traditional Thai buildings is retained to help improve ventilation and prevent humidity from the ground from affecting the physical conditions of the old materials used in the house’s construction. Another structure at the back of the land houses service areas such as the workshop and the greenhouse. The two components are linked by a wooden bridge built to the same height as the house’s floor level. The bridge is sometimes used as a lounge spot, surrounded by the beautifully landscaped space in the center of the two buildings. The total functional area of 148 square meters may appear modest in comparison to the space the original structure previously occupied, yet it is more than adequate for two people. It also corresponds with the owners’ and architects’ desire to utilize as little materials and resources as possible. Spaces are kept vacant in case of future requirements or additions. One of the examples is the subsequent construction of a dog pool. It makes us contemplate the meaning of a house as something that can adapt and evolve alongside its inhabitants, rather than as a static, unchanging object.
Baan Kha-nam Noi is more of an “assemblage” of various old things than a newly constructed home. Although, in a sense, it is still a new home, aspects of the interior design still hold memories of what was previously there, whether it is the materials salvaged from the owners’ old wooden house or the hog barn. The folding doors from the old house were repurposed as the headboard for the new house’s bedroom. The swine house’s circular steel bars are utilized as clothing racks. Even ruined bricks of varied shapes and sizes are put into a section of the wall, with the end result resembling a work of art. These details are handcrafted by skilled artists who have masterfully transformed waste objects into something aesthetically and functionally appealing.
The term “kha-nam” refers to a temporary shelter built in a field. While Baan Kha-nam Noi is larger than the kha-nam that most people remember, it fulfills the same function as a temporary dwelling place that may be converted or deconstructed. Yangnar Studio and the owners took this approach in the hopes of reducing the usage of new resources by avoiding the construction of a permanent structure. An old swine house and a run-down wooden home were reborn as Baan Khan-nam Noi House, and this house may be reincarnated into a new house at some point in the future. It prompts the realization that a house usually outlives its owner, and Baan Khan-nam Noi is a depiction of a cycle of both a house and life, created and circulated through the lens of “sustainability.”
