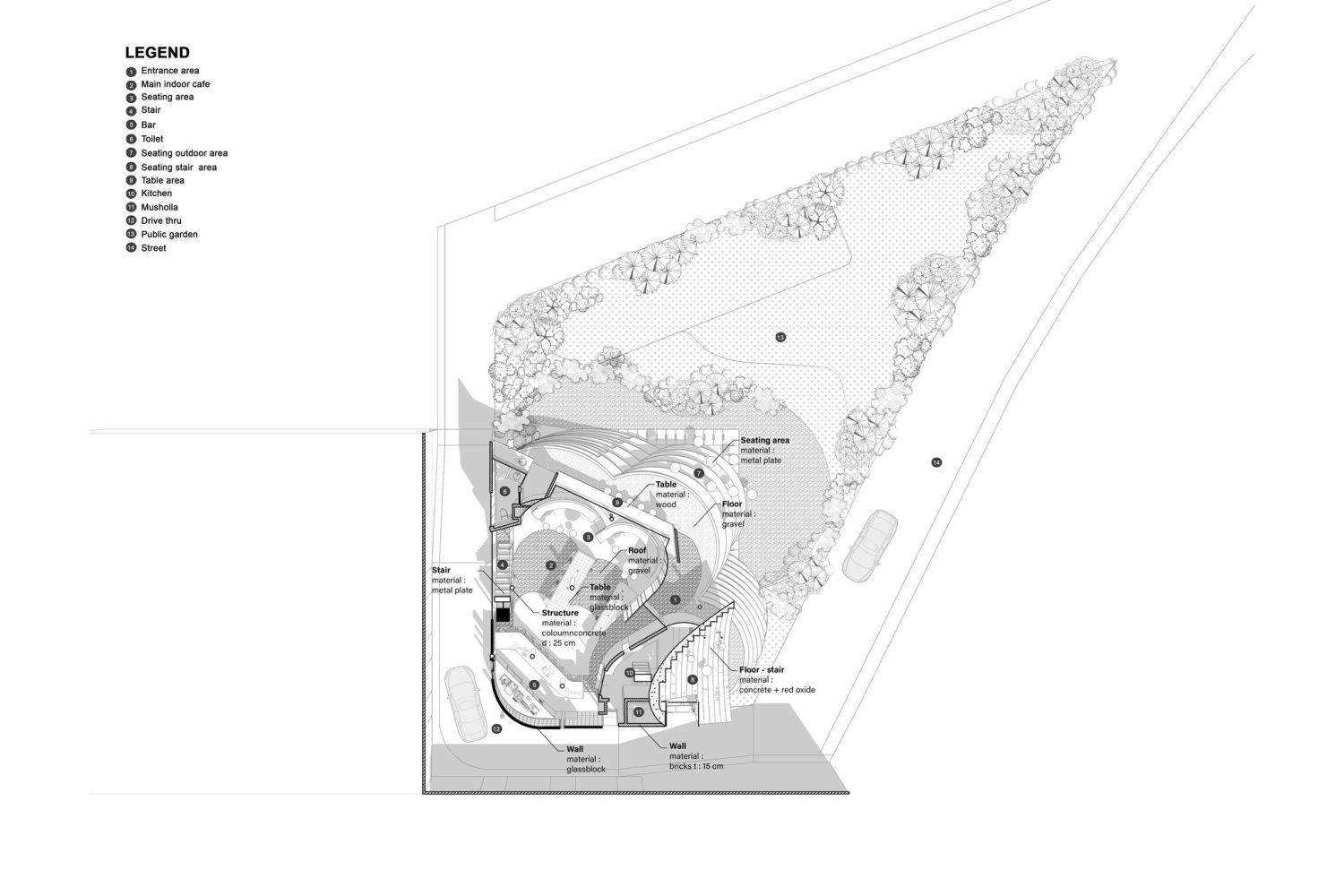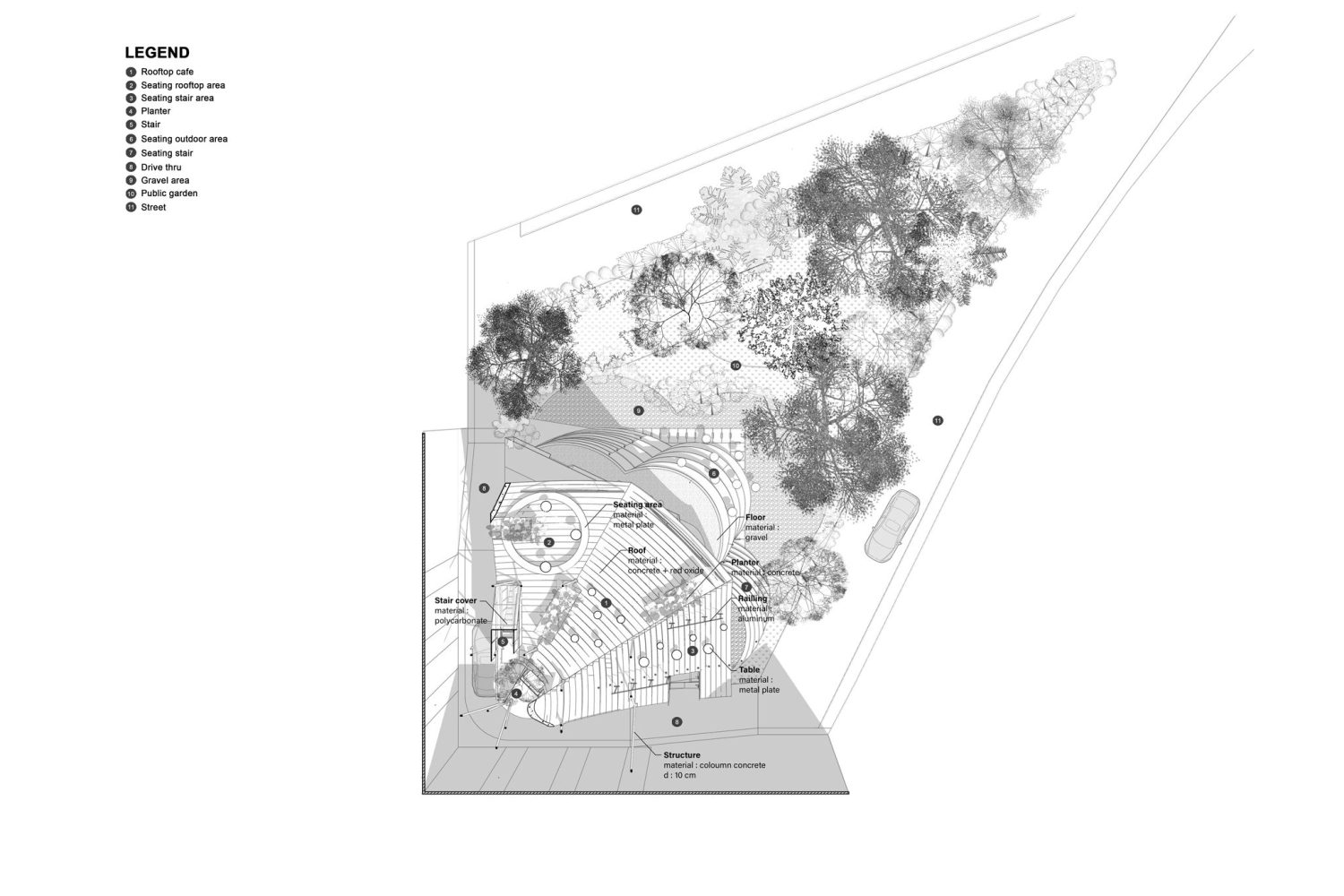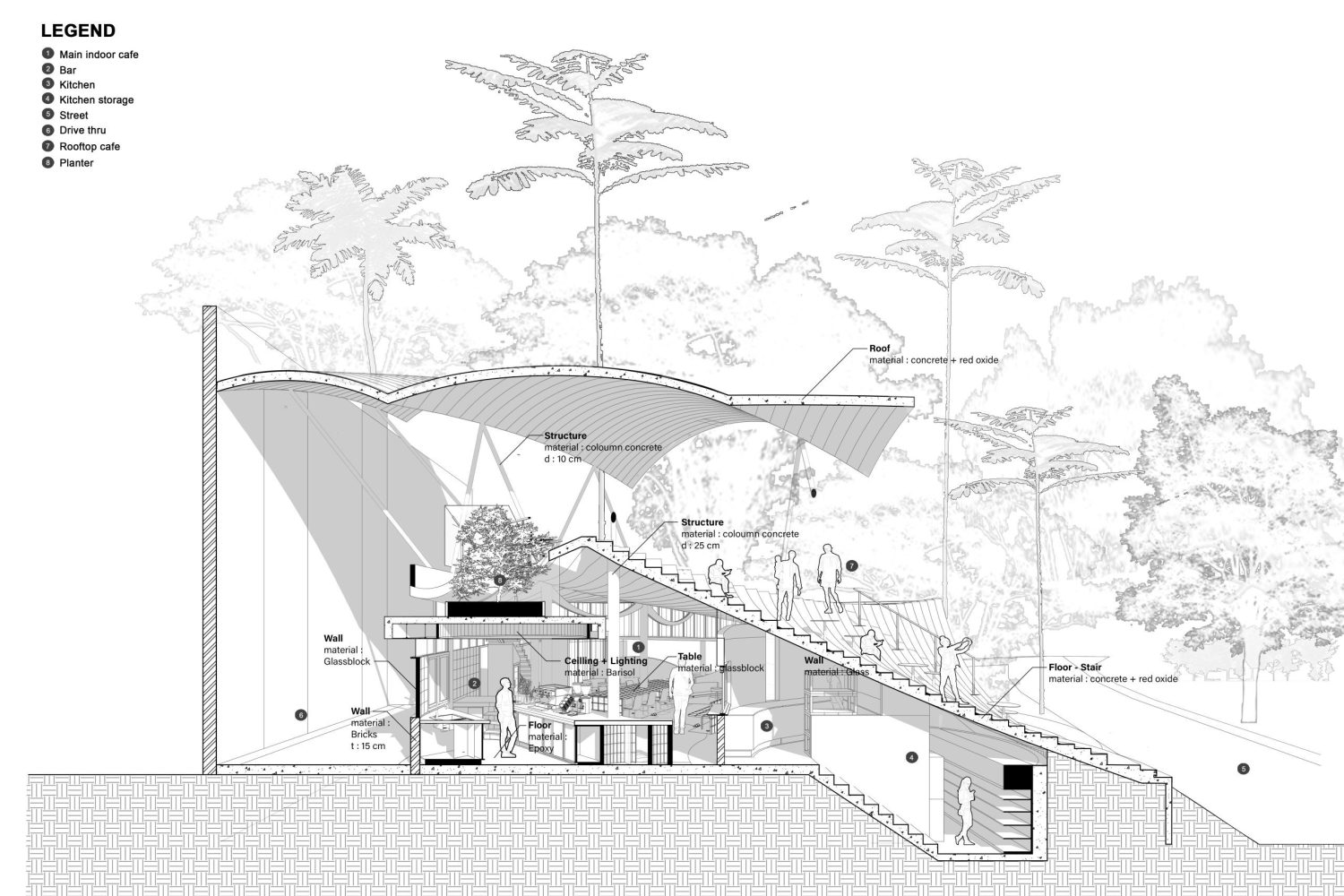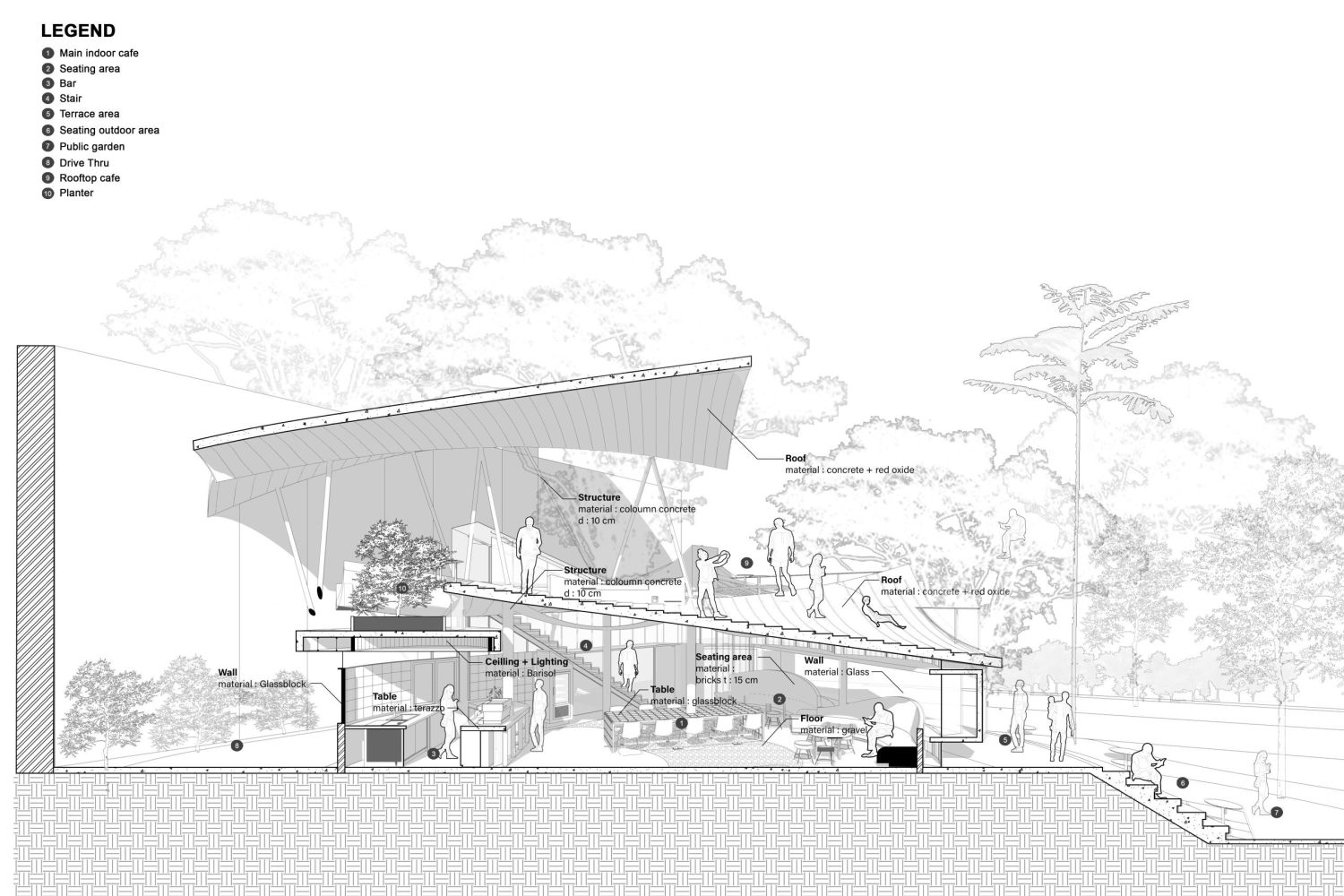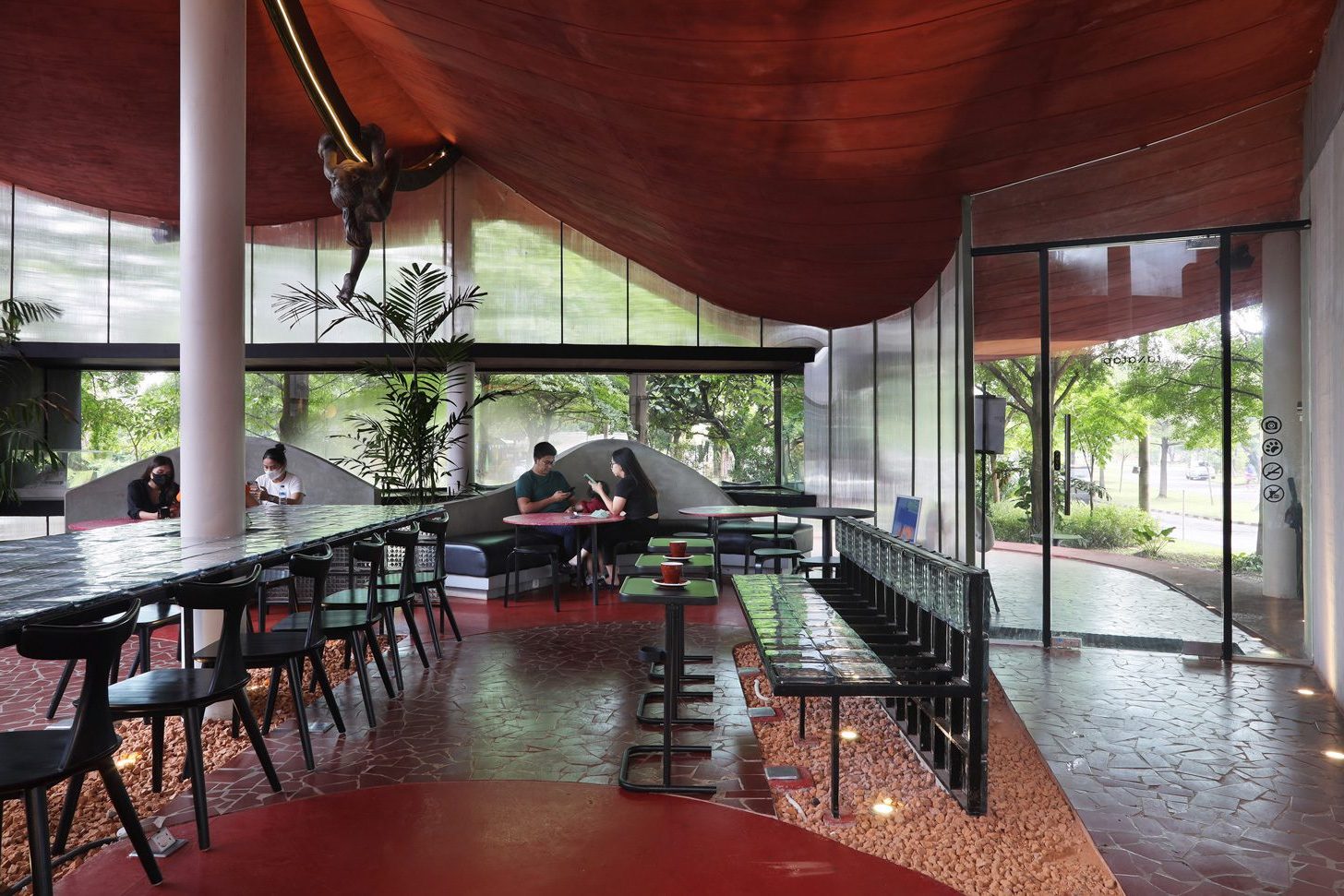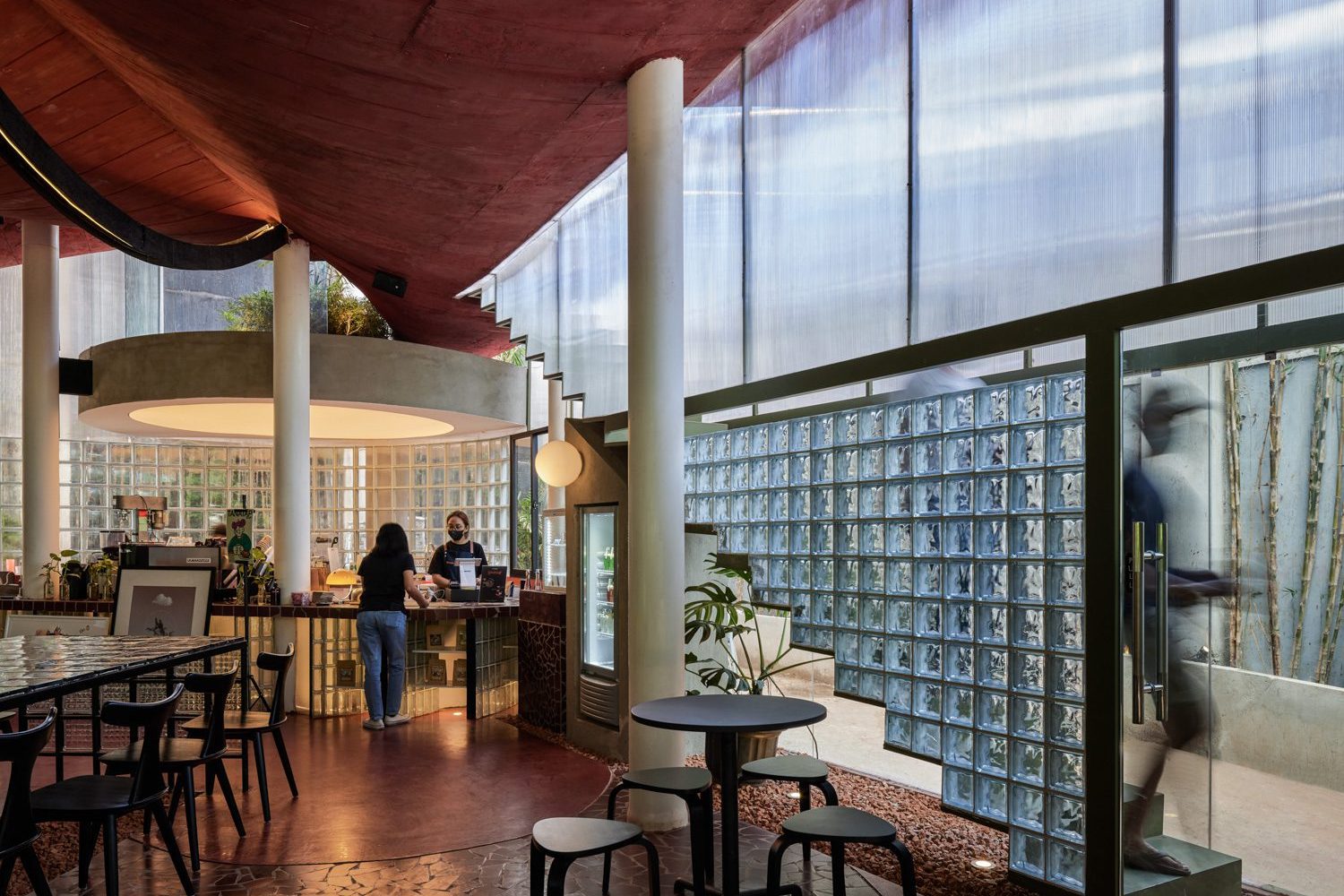A RESTAURANT AND CAFÉ DESIGNED BY RAD+AR WITH A BRIGHT-RED COLOR THAT PERFECTLY ENHANCES THE LUSH GREEN TREES AND PLANTS IN ITS SURROUNDINGS, AND A SEMI-OUTDOOR AND STEPPING SPACE THAT ALLOWS VISITORS TO EMBRACE NATURE.
TEXT: PRATCHAYAPOL LERTWICHA
PHOTO CREDIT AS NOTED
(For Thai, press here)
“Stars shine brightest at night when the sky is pitch black.” Perhaps we can see the truest version of something when we compare it to its polar opposite. Tanatap Canopy Garden Café and Restaurant, designed by Indonesian architecture firm RAD+ar, is a bright-red building that perfectly enhances the green of the lush trees and plants growing in its surroundings, allowing visitors into nature’s embrace outside.
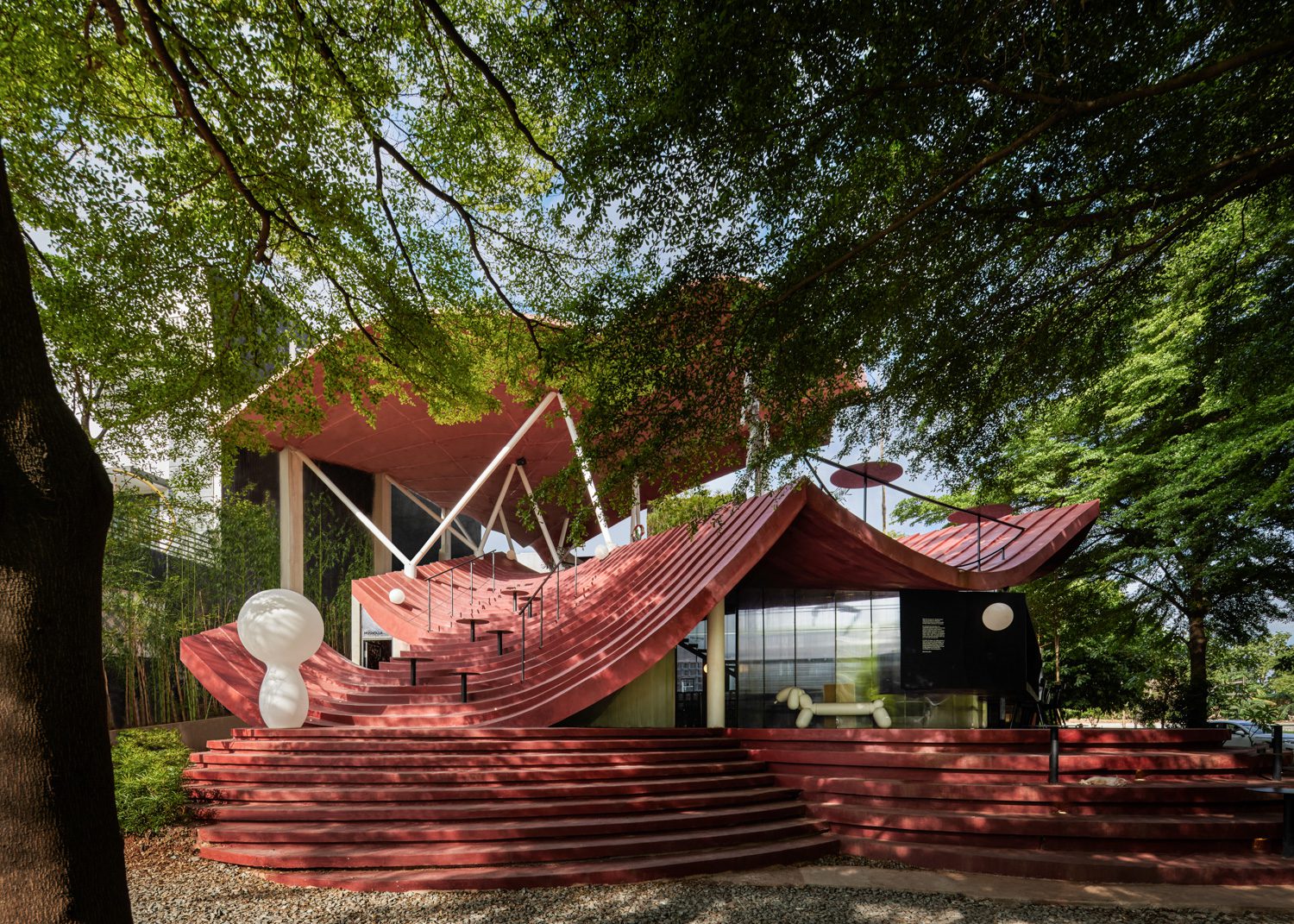
Photo: KIE
Tanatap Canopy Garden Café and Restaurant is nestled in a green space in the residential area of Bekasi, Indonesia’s West Java province, where heat and humidity dominate the local climate almost all year round. The huge roof of the one-story building is made of thin masses of red powder-colored concrete.The curved lines resemble the canopies of trees that are being pulled downward by gravity.
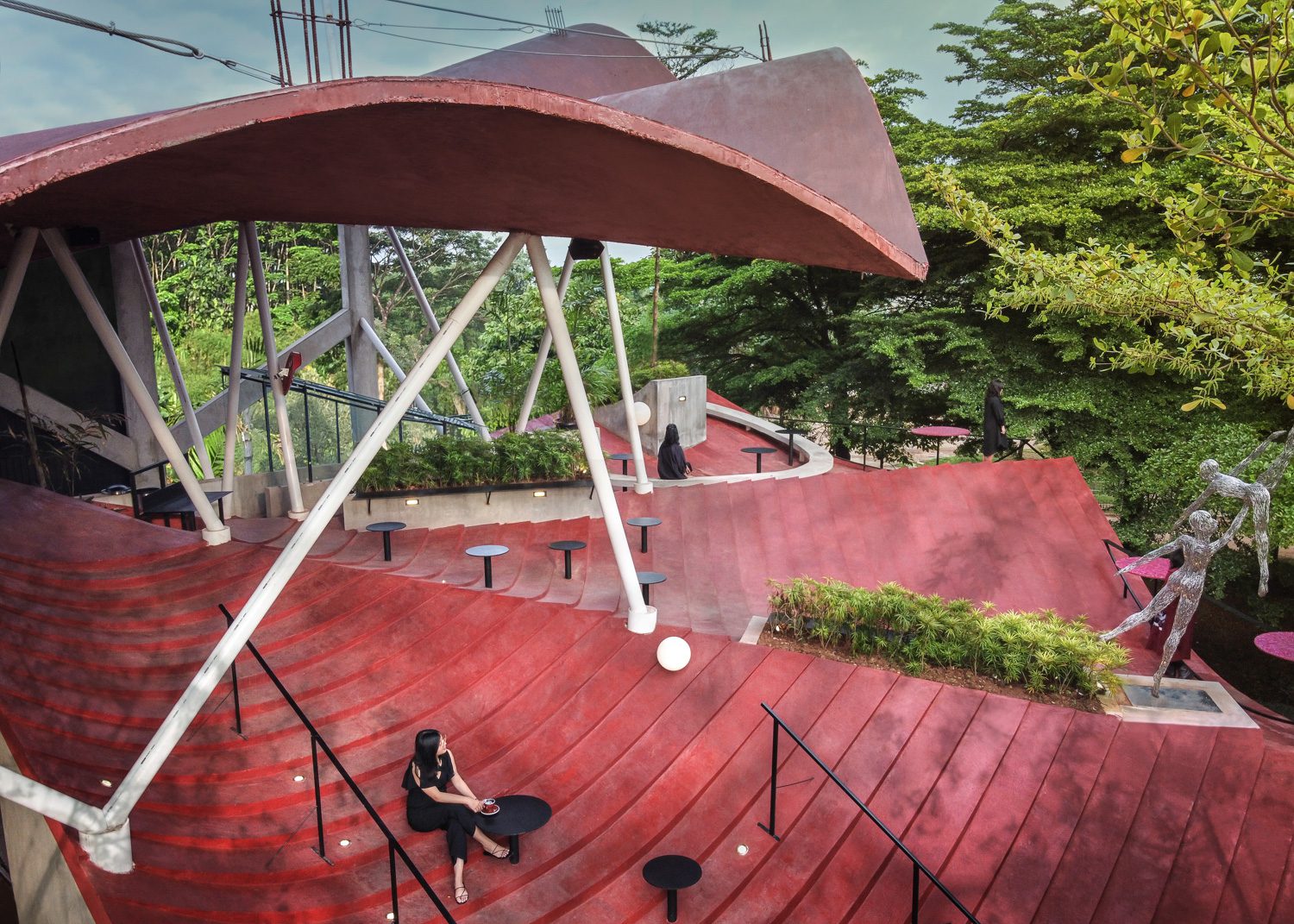
Photo: KIE
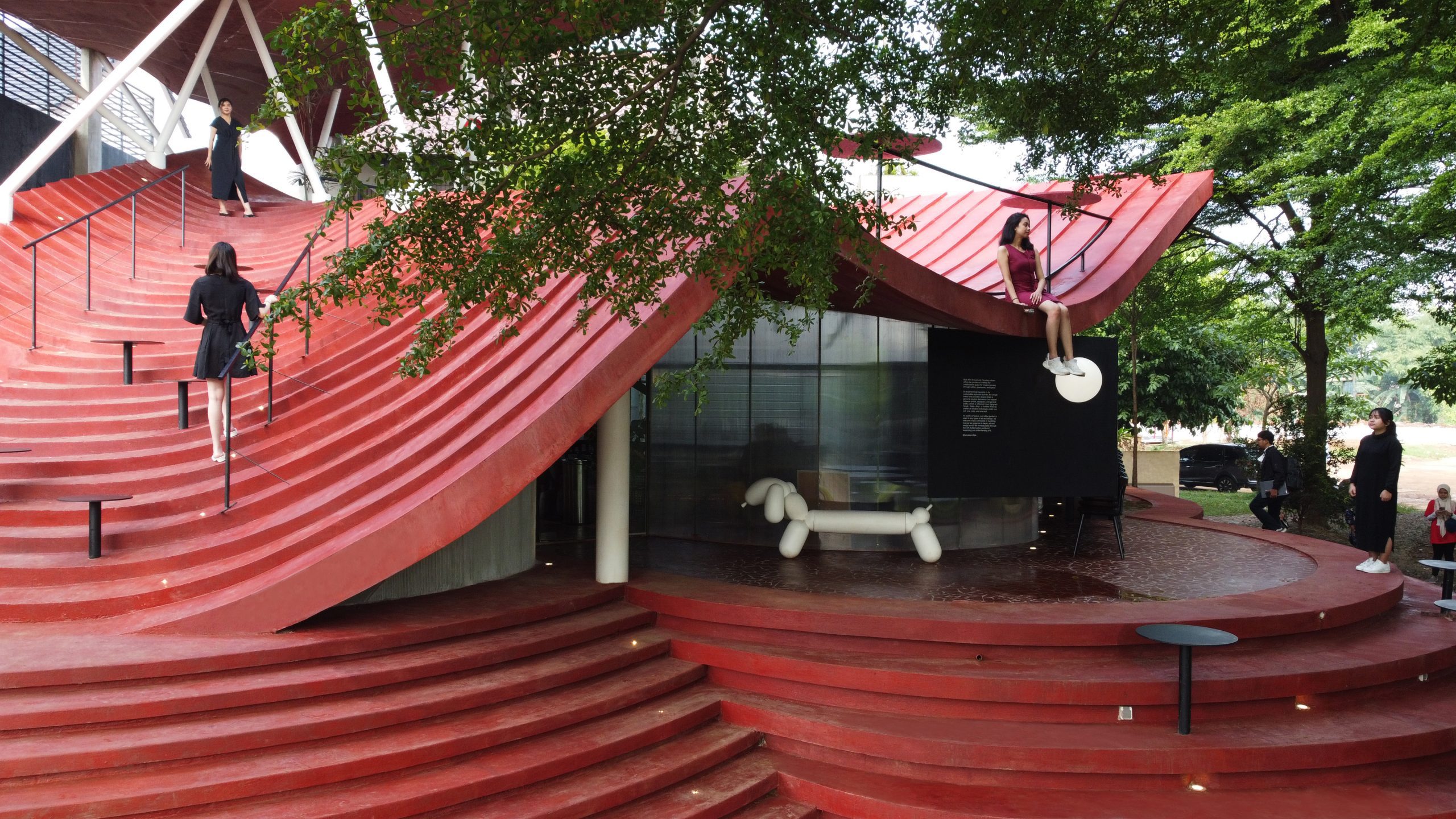
Photo: Sonny Sandjaya Photography
The building’s first floor houses an indoor restaurant and café. Despite being an air-conditioned indoor room, the area is designed to look and feel like an outdoor space, from the use of ceramic tiles and red gravel for the flooring to the way the space is enclosed with transparent and translucent materials such as glass blocks and polycarbonate sheets, each of which provides its own level of transparency. The first-floor has an open layout, with everything facing each other, unobstructed by any high walls or partitions, creating a space that is completely spacious and open, similar to an outdoor lounging area.
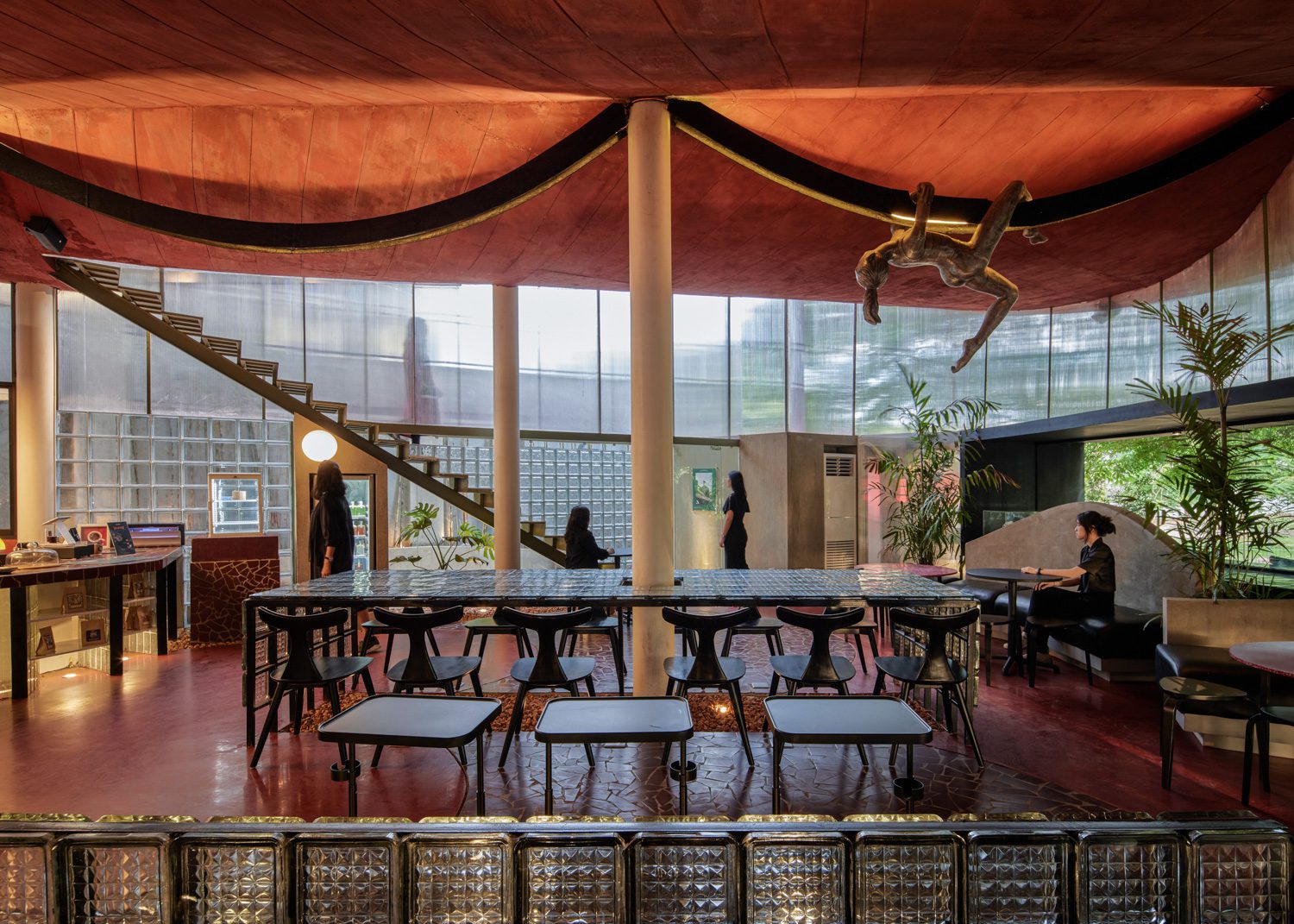
Photo: KIE
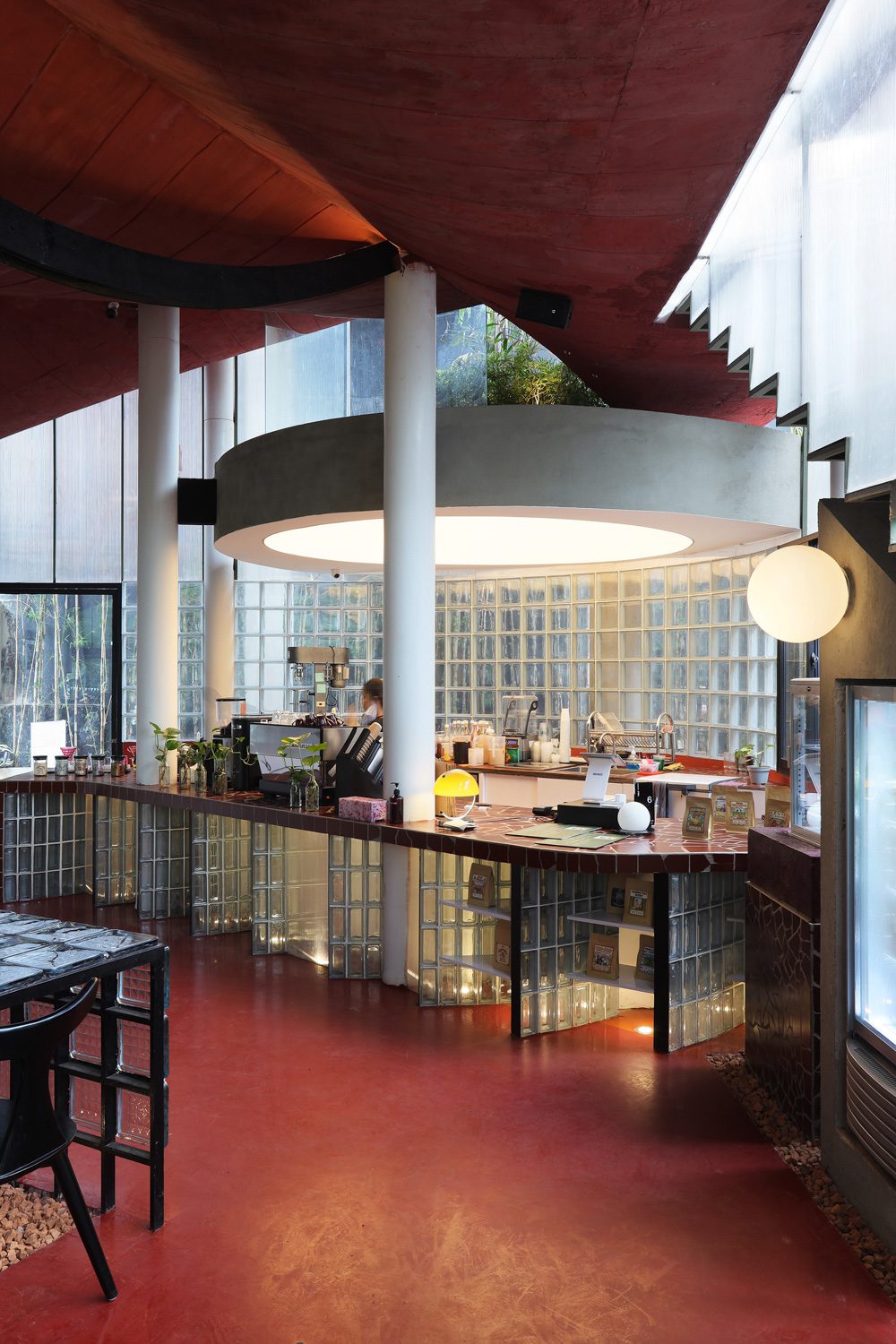
Photo: Sonny Sandjaya Photography
The first layer of the arched roof serves as both the roof and the floor of the second floor, with steps leading up to another lounge area upstairs. The space is open to the canopies of almond trees that surround the building. People sitting in this area can take in the view of the canopies without being bothered by rain or the heat of the sun. The curved and undulating surfaces reduce the bulkiness of the concrete mass, making the light and shadow cast through the tree canopies more dynamic and stunning.
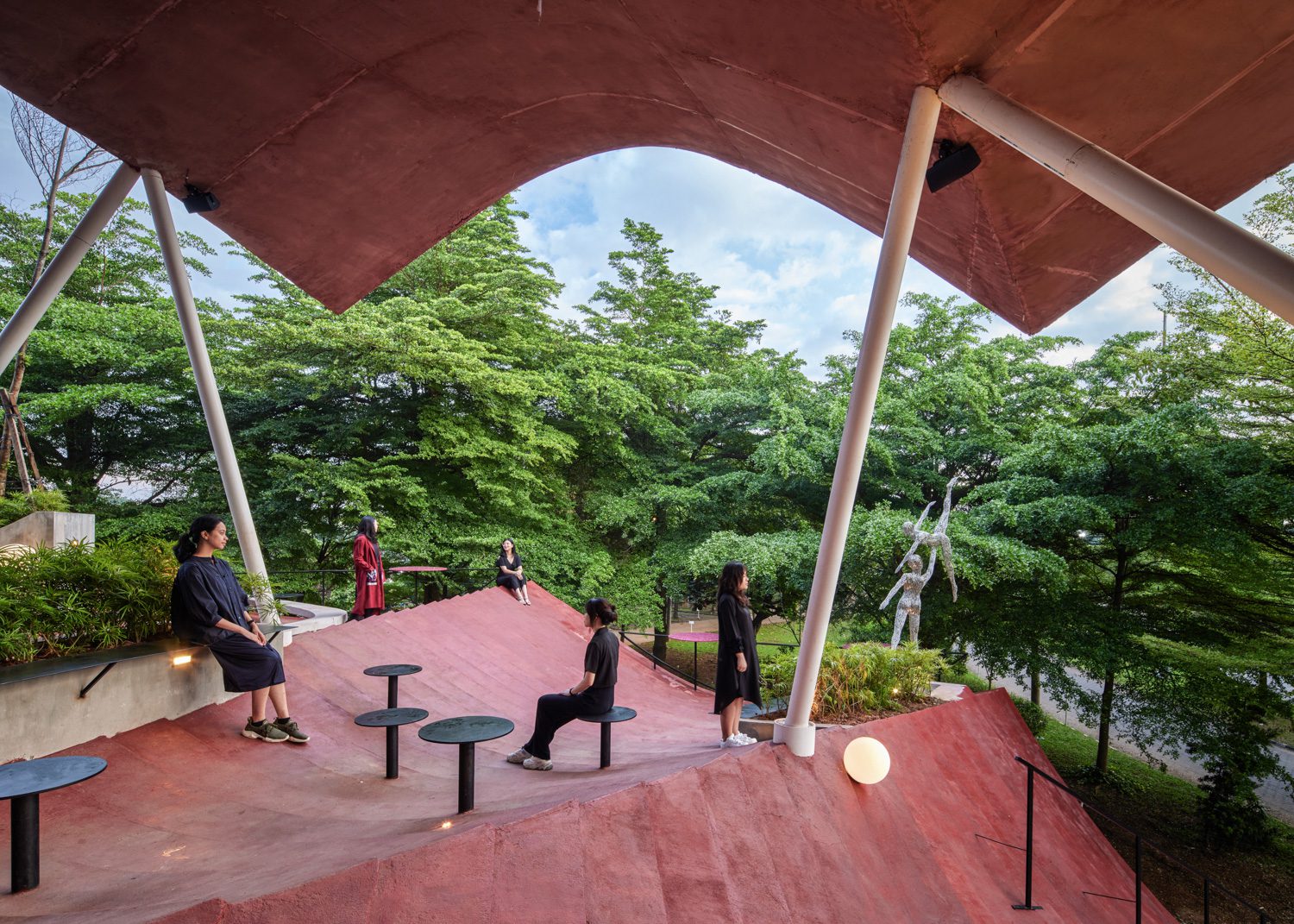
Photo: KIE
“We wanted the design to seamlessly blend the indoor-outdoor living experience and extend the view towards the expansive garden fields but also acting as a bold background for the landscapes while remaining low-tech,” Antonius Richard, principal of RAD+ar, explained.
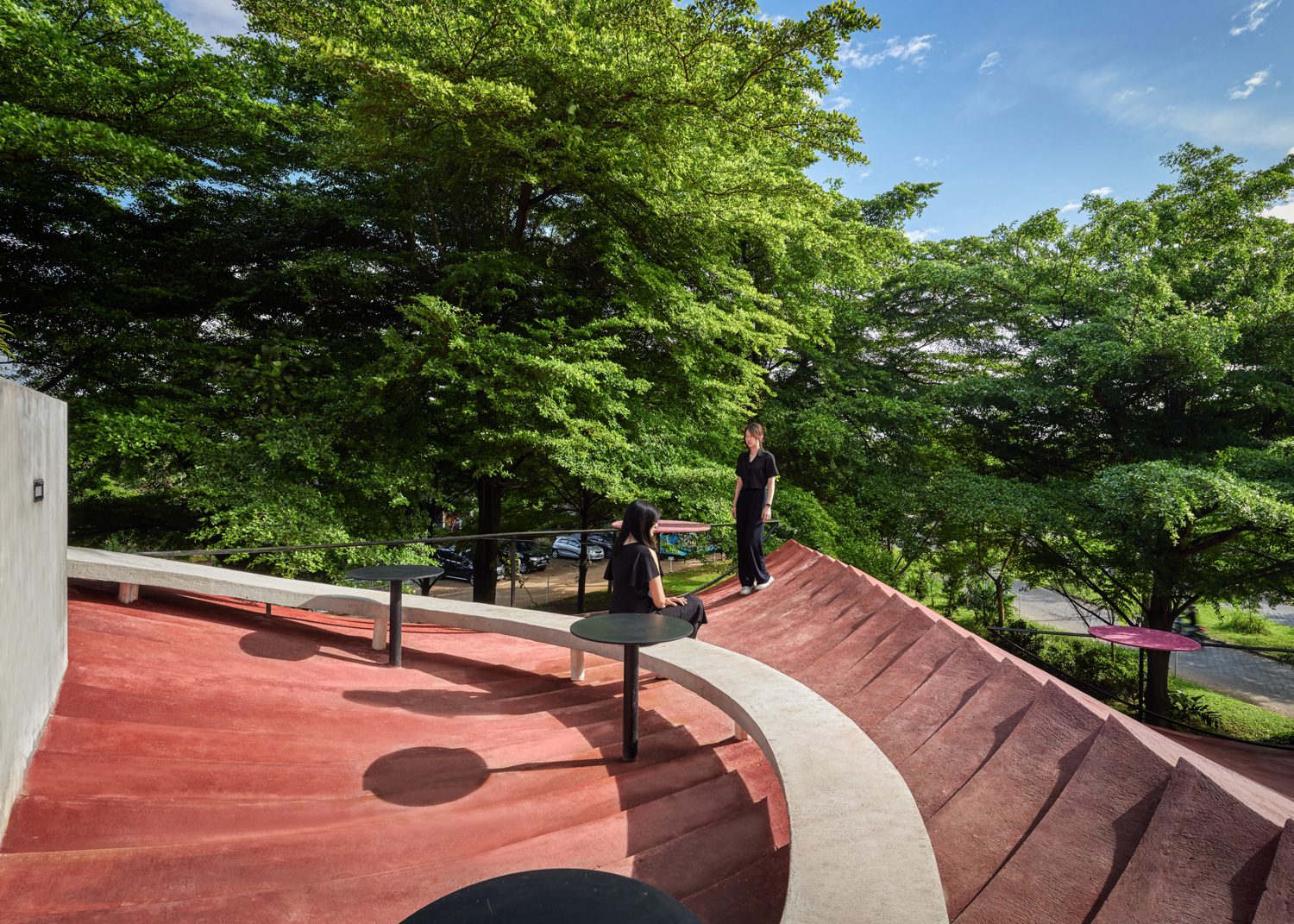
Photo: KIE
Tanatap Canopy Garden Café and Restaurant has done something quite different while other café establishments are wracking their brains to find ways to bring in more customers with perfectly curated “interior” spaces and ambiances that no one wants to look away from. The place functions as a large frame that draws attention to the surrounding beauty.
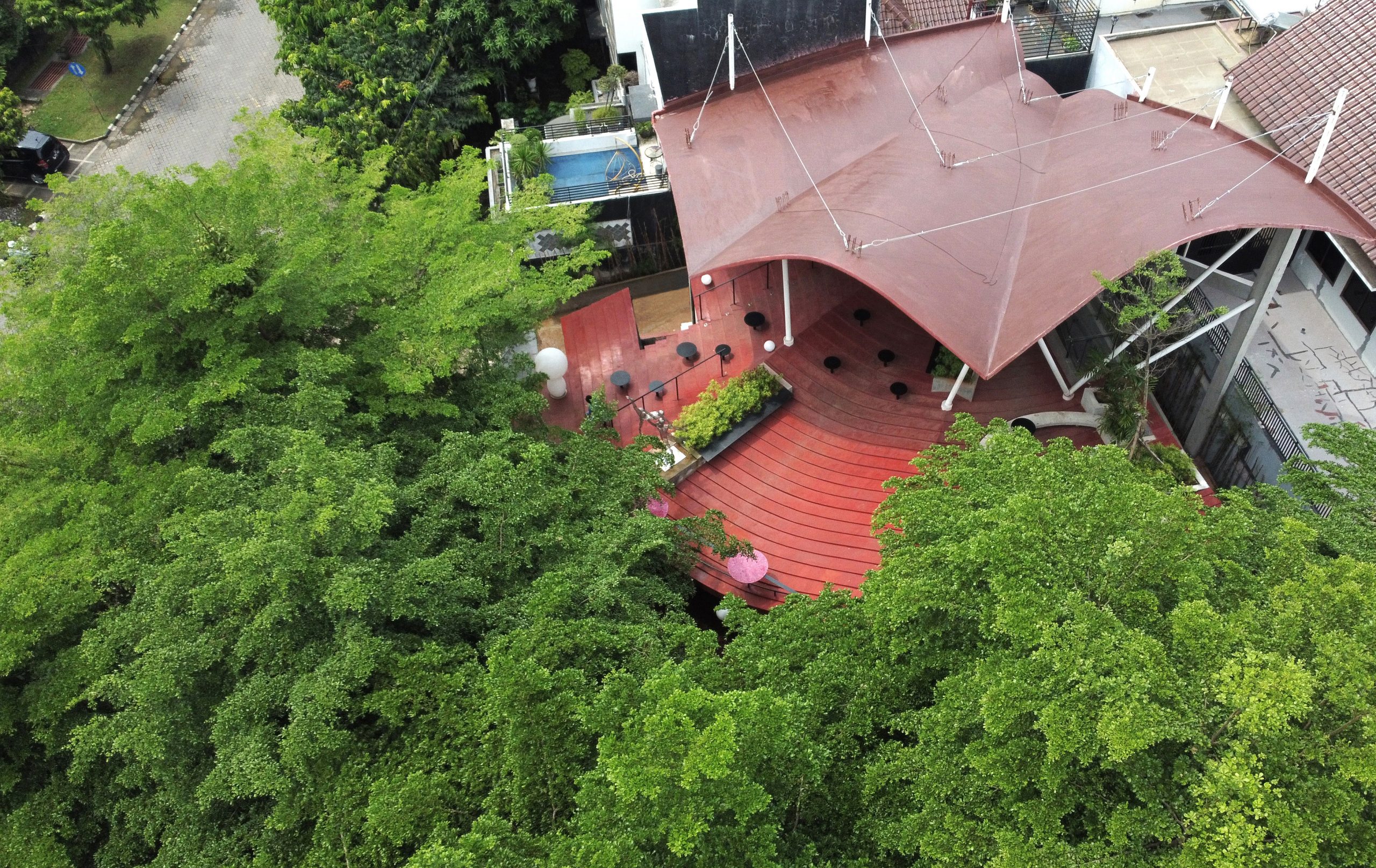
Photo: Sonny Sandjaya Photography

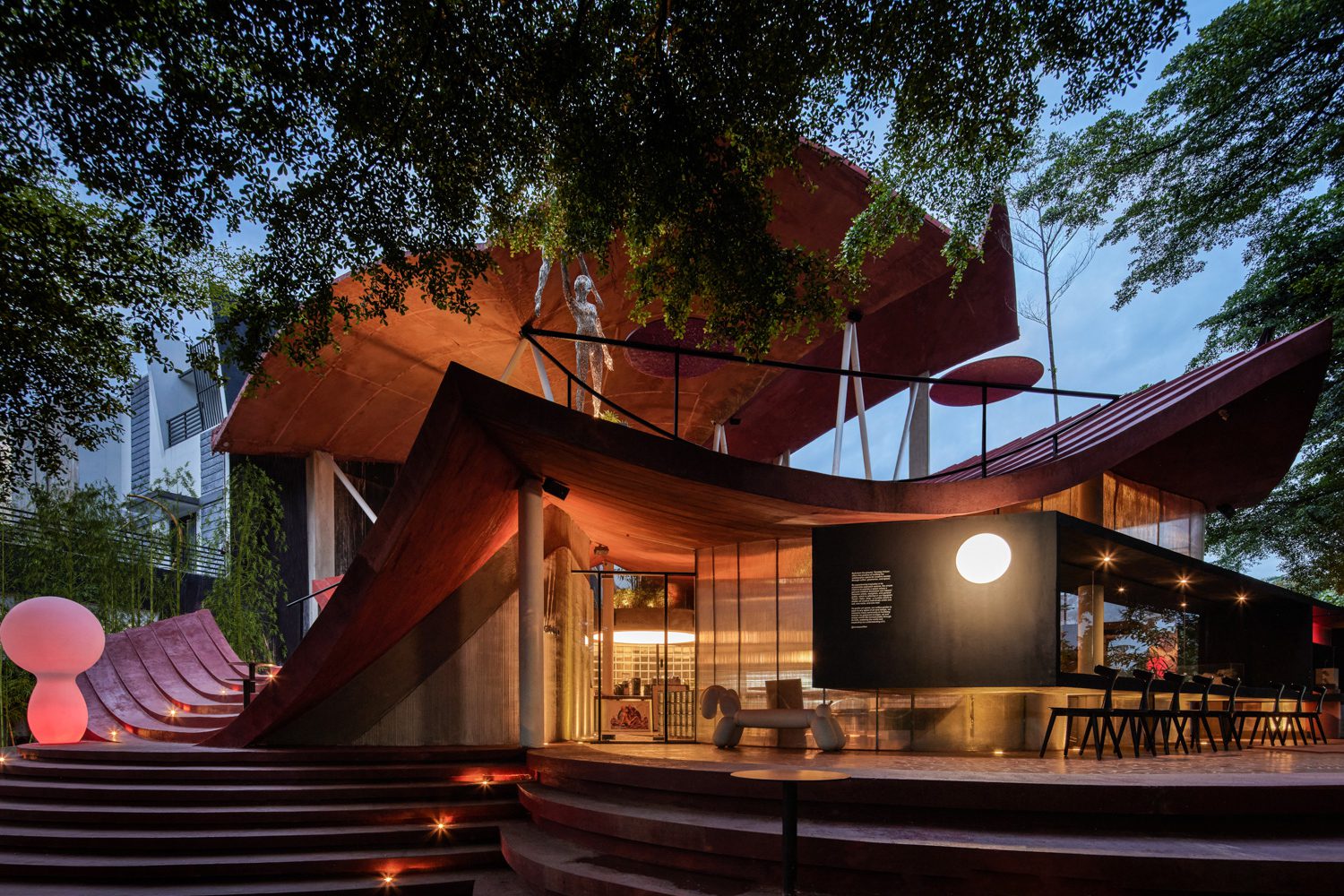 Photo: KIE
Photo: KIE 