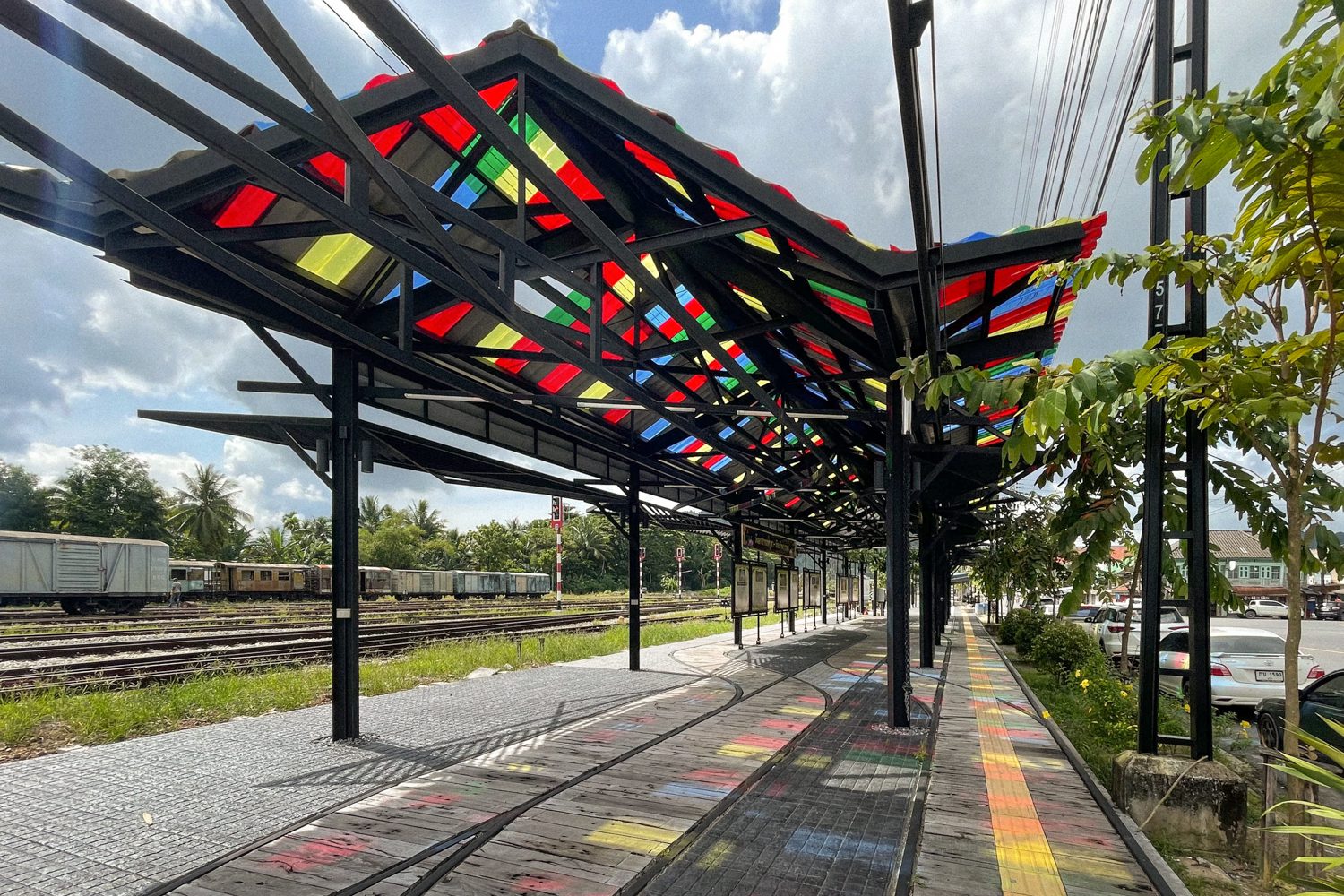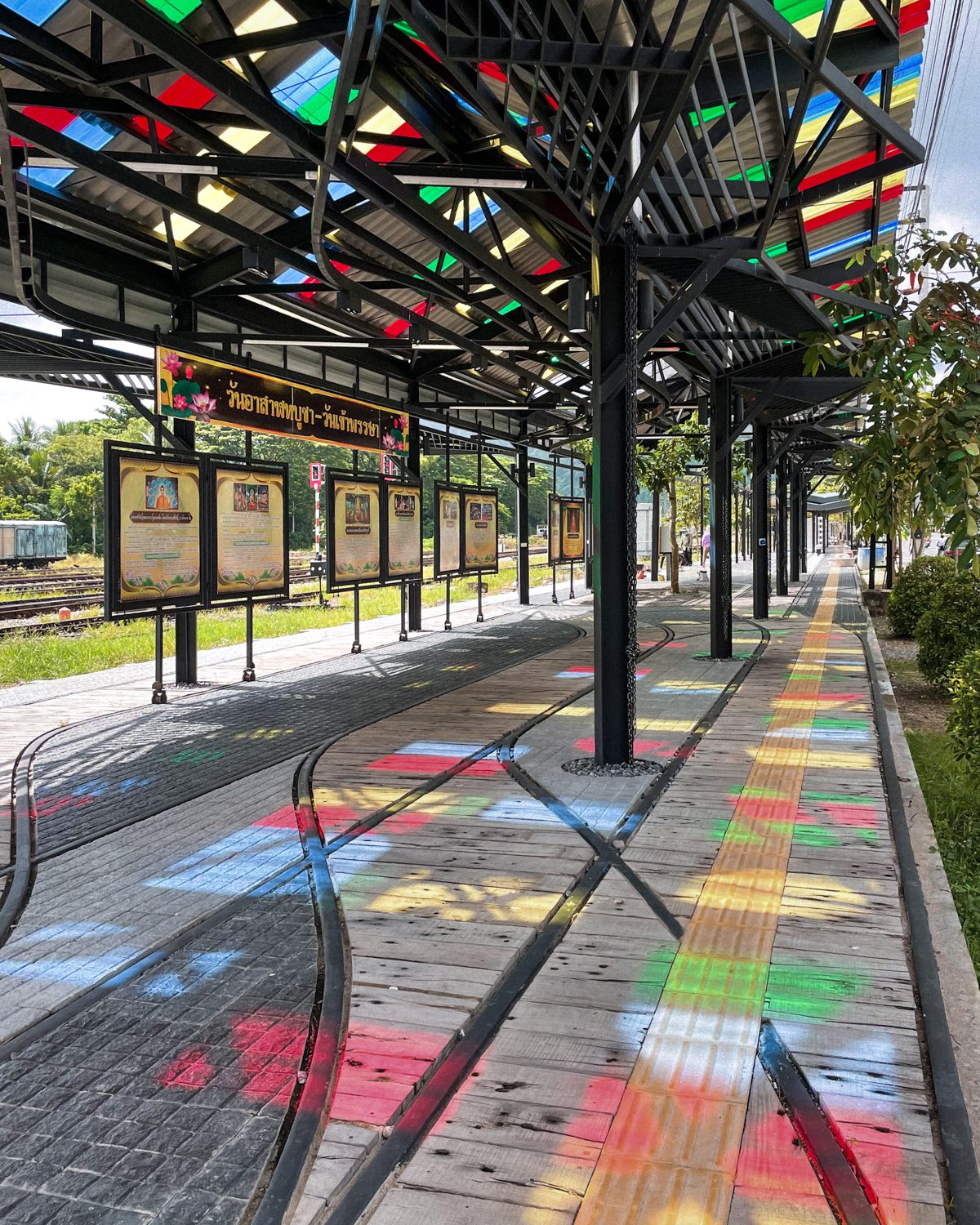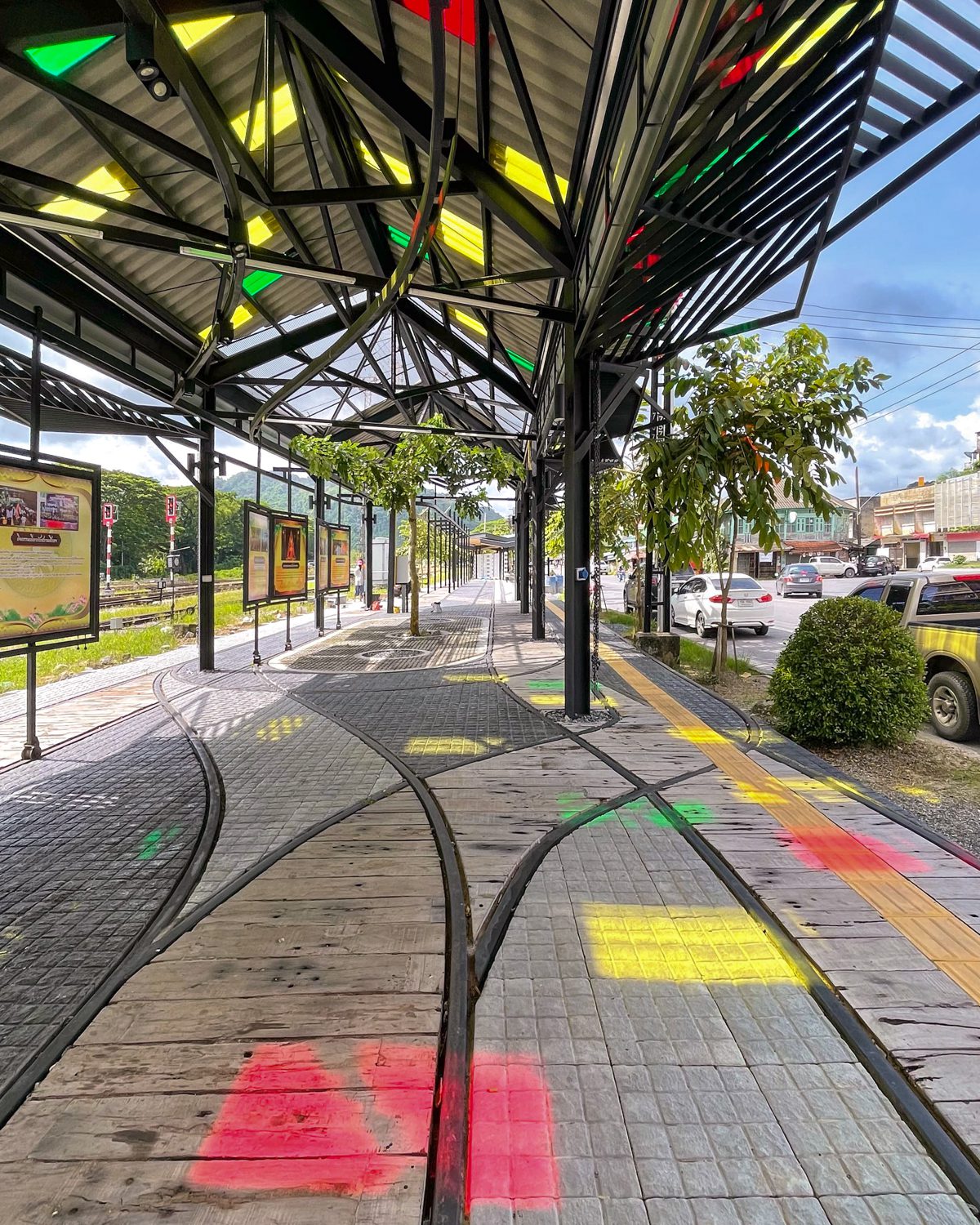SUPITCHA TOVIVICH, TAKE US TO A RENOVATED WALKWAY BETWEEN THUNGSONG RAILWAY STATION AND THUNGSONG CITY MUSEUM AT NAKHON SI THAMMARAT THAT TRANSFORMED THE IMAGE OF THE UNATTRACTIVE LOCAL TRAIN STATION INTO A VIBRANT PAVILION AND WALKWAY
TEXT: SUPITCHA TOVIVICH
PHOTO: SATIAN BORIKANJAN
(For Thai, press here)
The first impression people have of a rural train station and its surroundings is often that of a standard-looking, state-approved building that is only busy when a train arrives before being left in an extended silence in between. The Thungsong Municipality of Nakhon Si Thammarat province operates the newly renovated “Connecting Walkway between Thungsong Railway Station and Thungsong City Museum” (Thotsaphitrachatham Walkway). The design, which was a collaborative effort between two architecture firms, SMOOL and sea.monkey.coconut, completely changed people’s perceptions of a railway station in rural Thailand. The walkway, which links Thungsong Train Station to the museum building (the renovation of the building that was formerly the first regional branch of Siam Commercial Bank Limited into a learning space), was initially exposed to direct sunlight and had no particular attractions. Nobody would have thought that one day, with a participatory collaboration between the two architecture teams, Thungsong Municipality, a limited budget, and the concept that strives to develop the city with its own cultural assets as the driving factors to achieve a sustainable revival, conservation, and development, it would birth such a lively, fresh, original, and appealing walkway and pavilion that would bring people out to meet and interact in such a way.
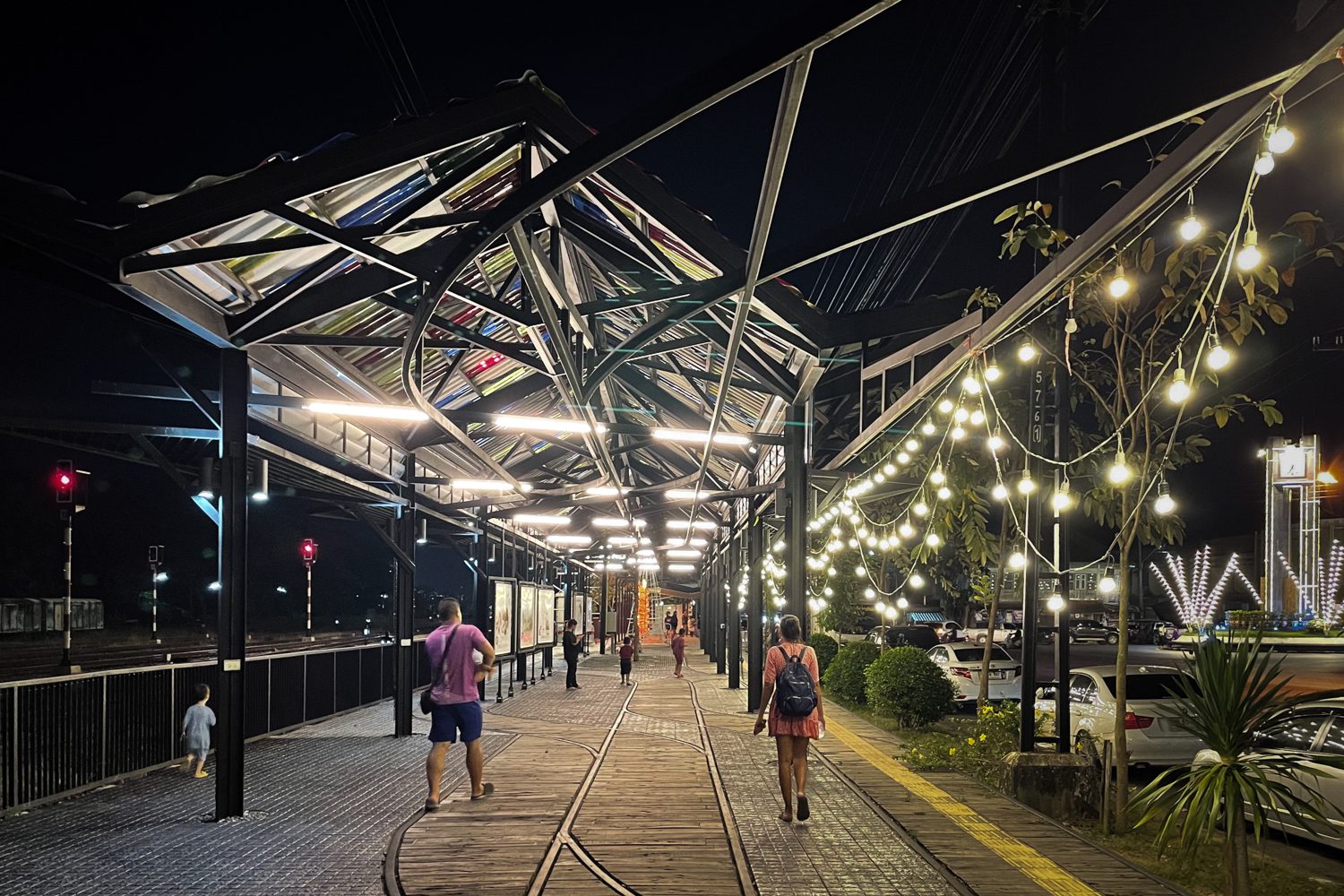
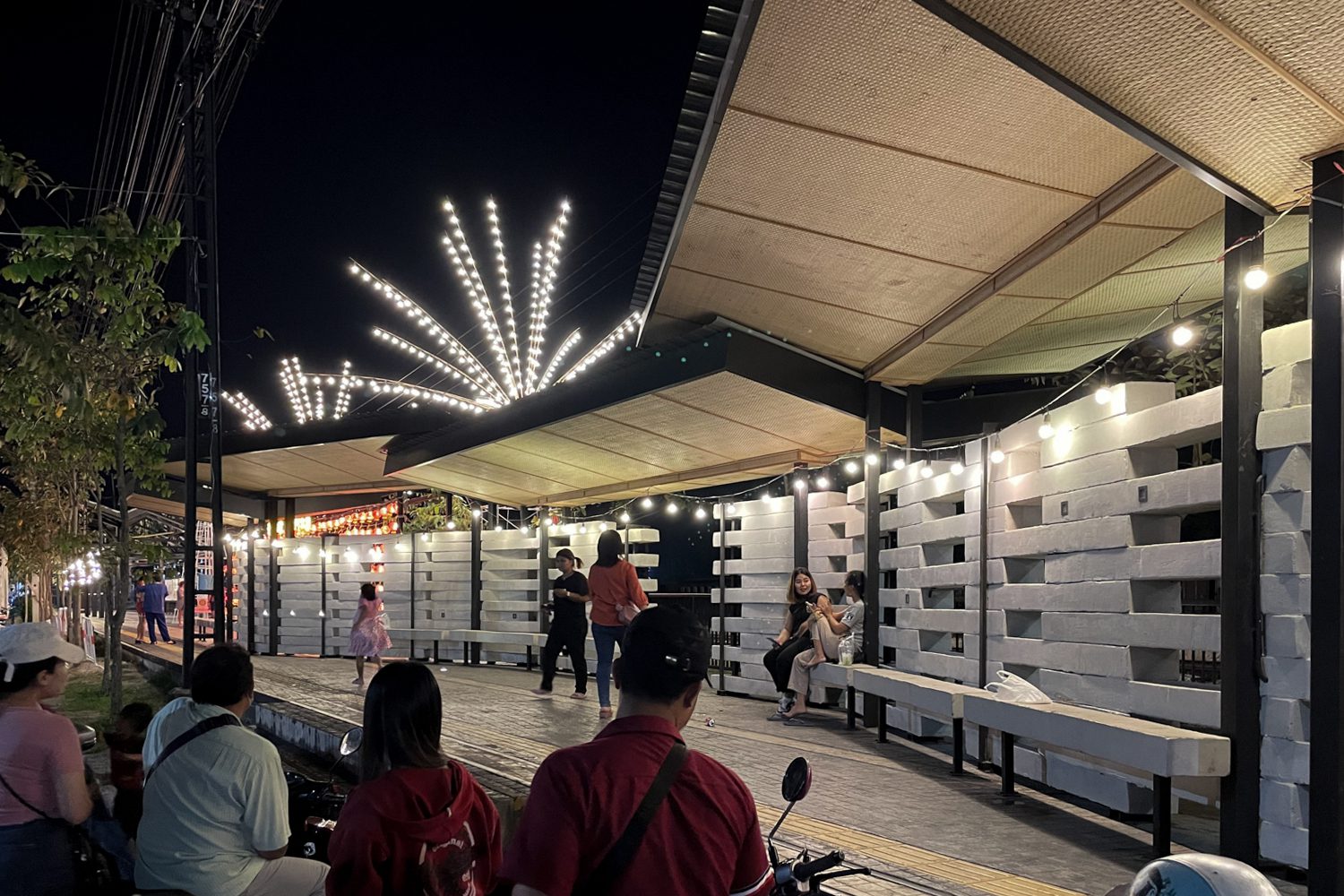
The architects knew Thungsong as the region’s railway and transportation hub, particularly back in the heyday of rail travel. Although trains have become a less popular mode of transportation, Thungsong will likely be able to regain its role and importance in local and regional transportation and transit systems with the help of the city’s future railway development plan. The new pavilion and walkway were designed to encourage more use of space in ways that benefit the community through a variety of social and cultural activities and interactions. The two additional main functional spaces 1) The pavilion and 2) the 200-meter-long walkway will be used to host exhibitions and festivals as well as the community’s public space.
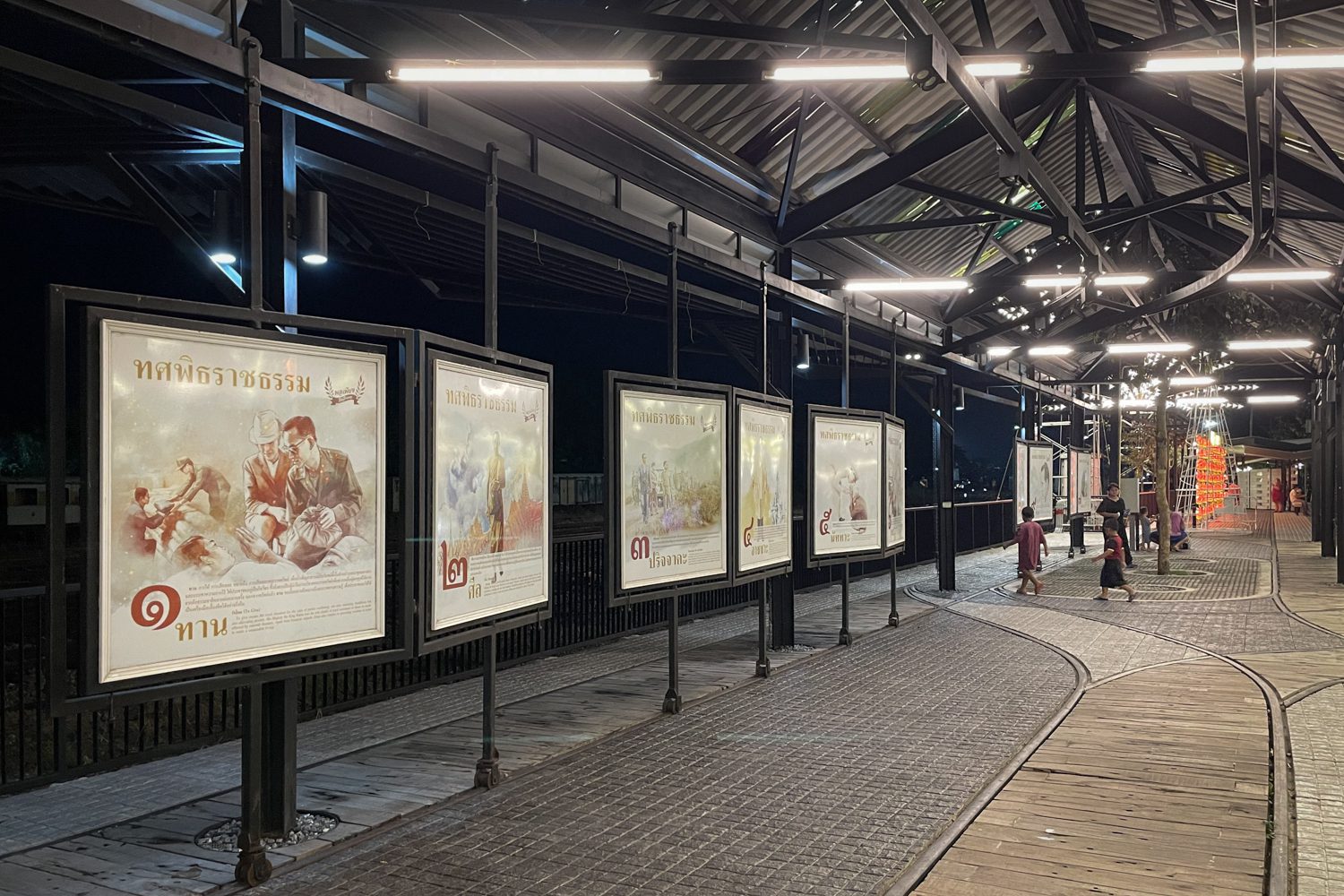
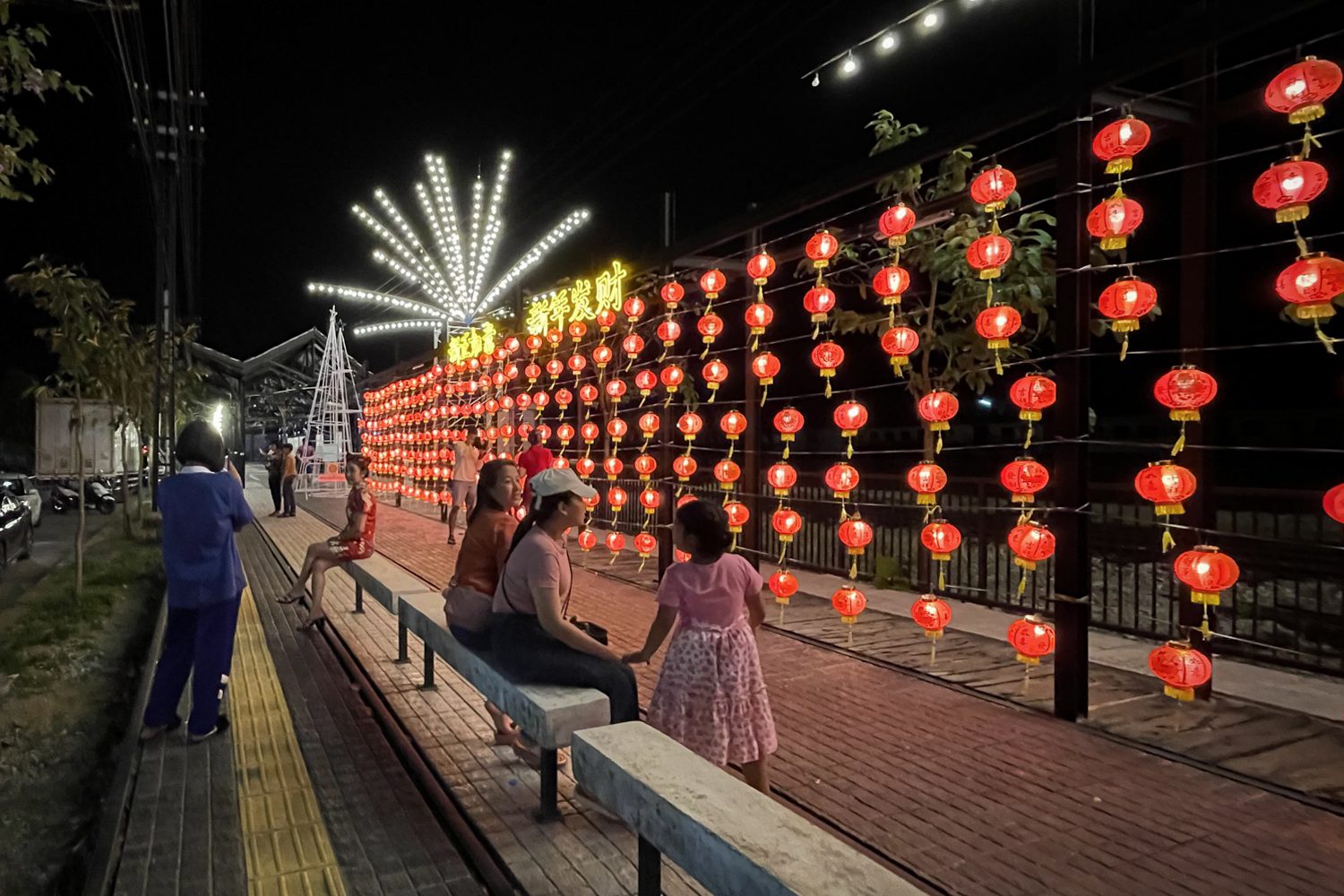
The wooden pavilion at Thungsong Train Station served as the main inspiration, the architects explained, for the shape of the pavilion’s roof. The new design is based on the old structure but uses steel instead of wood. This is because the design team wanted to convey the speed and movement of a moving train. The design pairs ceramic tiles, which are commonly used as the roofing material of train stations in Thailand, with another roofing material with a transparent texture and vivid colors to depict the lively spirit of the area and stimulate other activities and interactions that are expected to occur. The six-meter-wide space between the columns is meant to match the standard length of industrial steel bars today. This makes it possible to install the steel beams without having to cut and paste them to fit the column spans.
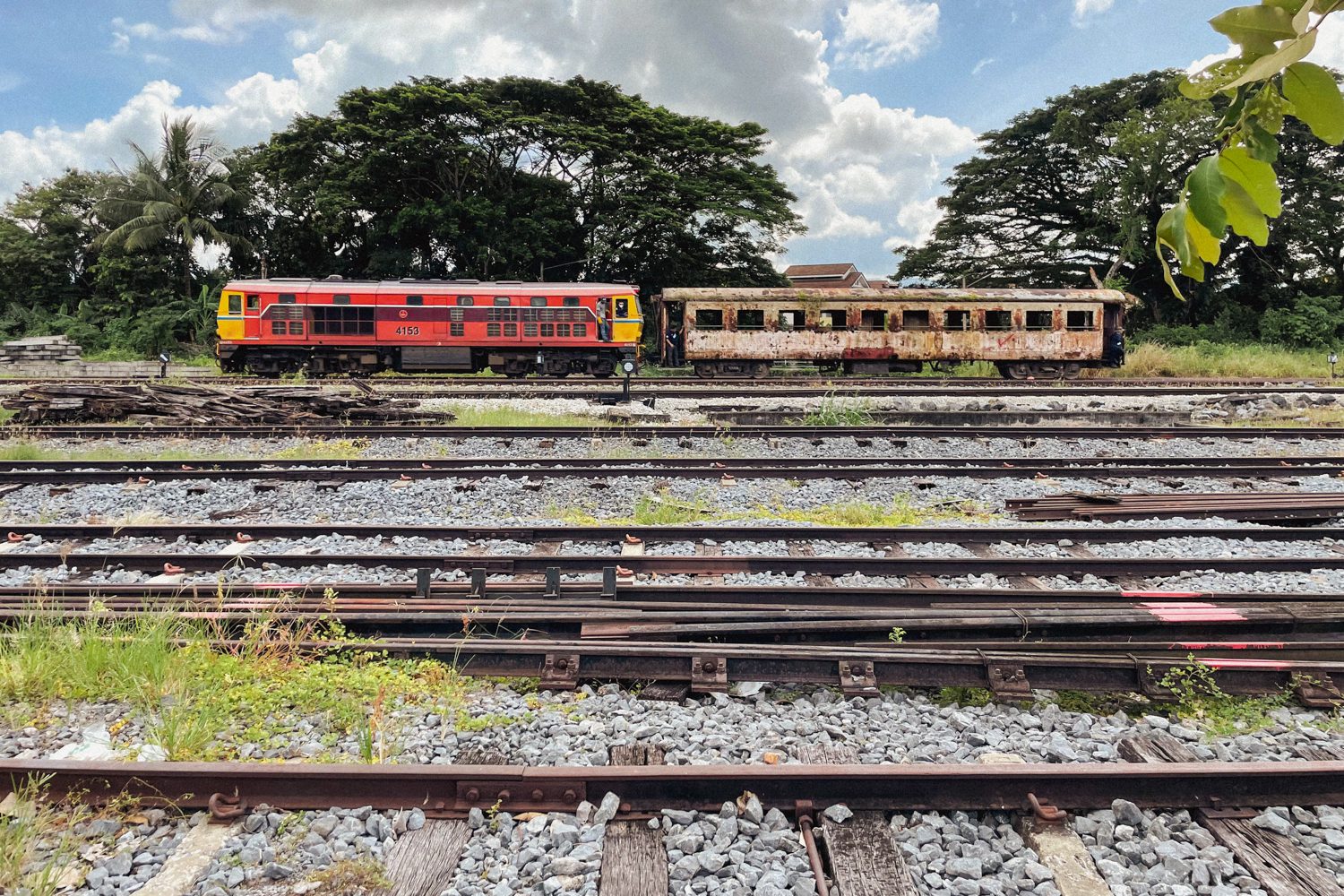
The main finishing materials are railway sleepers and track ballasts that were found locally. The railroad sleepers were turned into benches and other decorations for the walkway, while the track ballasts were used to cover the manholes. Both materials remind visitors of what Thungsong was and still is known for. The elements of railroad tracks are built into the design as leading and dividing lines that show where one material ends and another begins. The tracks are also used as a mobile structure that displays exhibition posters to promote current and upcoming events. The mobility allows for greater flexibility in how the space inside the pavilion is managed and used. The lines generated by the railroad track make the adjustment or division of functional spaces more convenient and flexible, enabling the space to better cater to the nature of each activity it hosts. Last but not least is the design’s incorporation of natural elements into the space in the form of the Sae tree, the province’s tree known for its resilience and lush, beautiful leaves and flowers. The rain chains are installed not only for their functional purpose but also for the sound they create with rainwater running through them, bringing a relaxing, soothing feel to this otherwise industrial space.
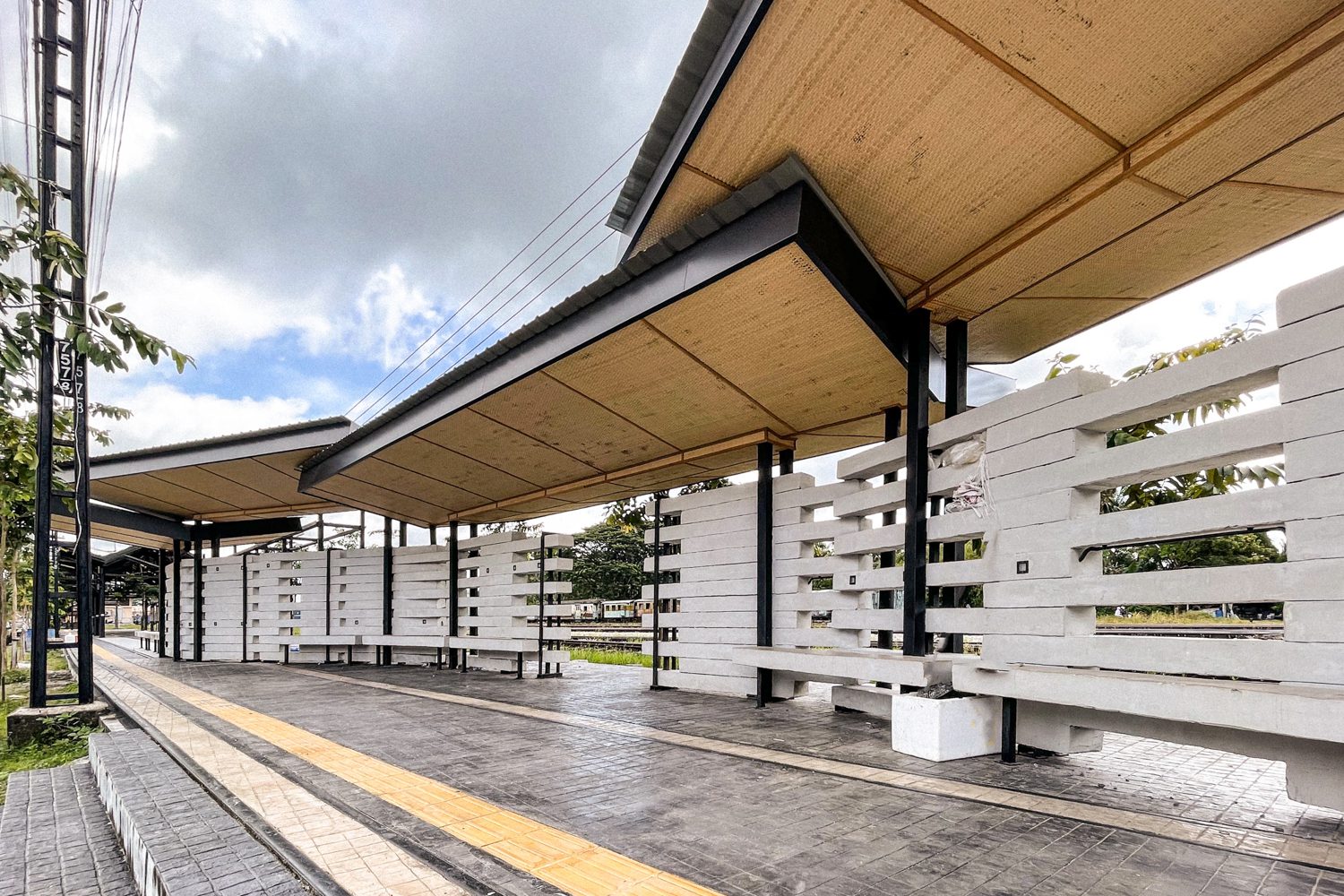
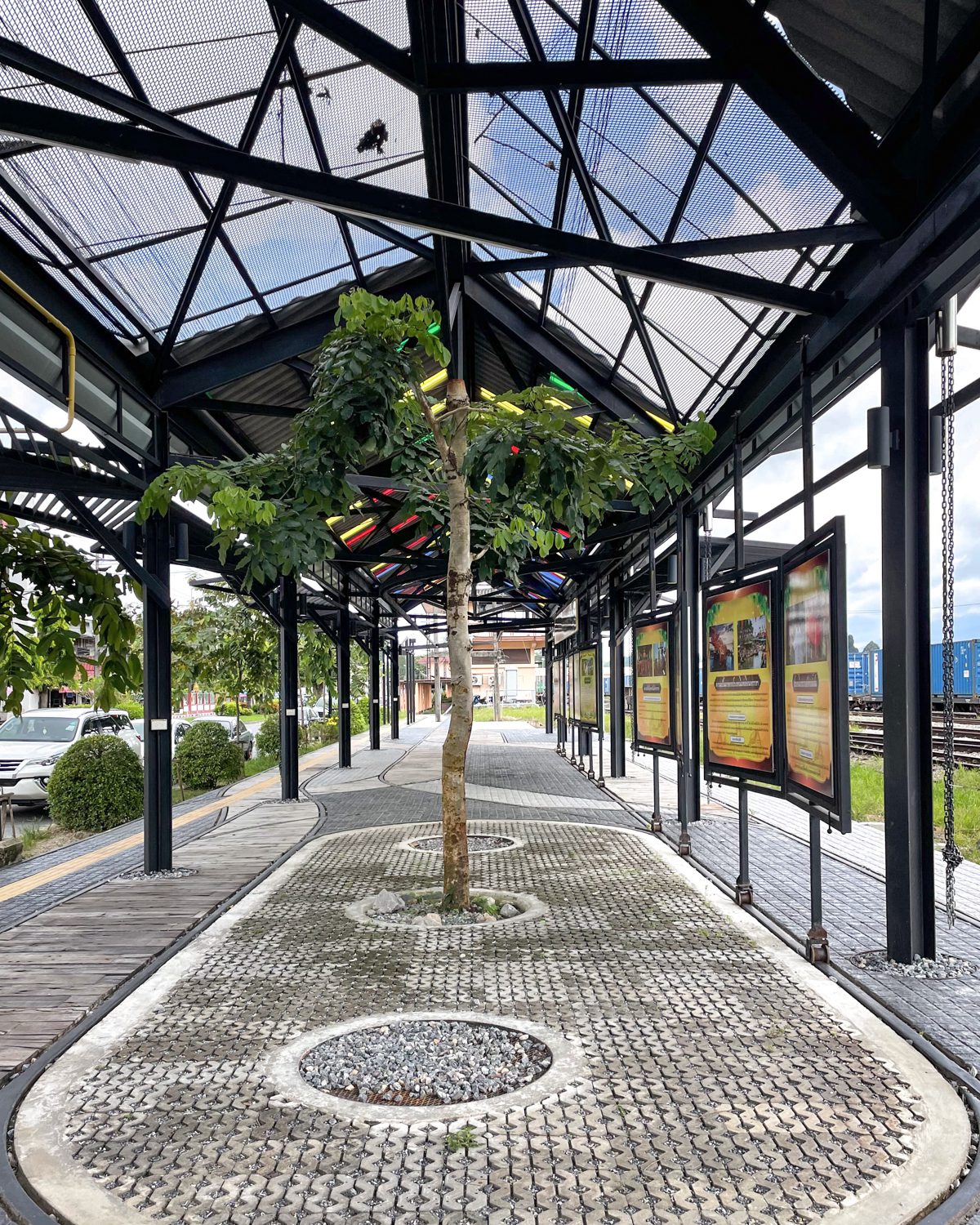
facebook.com/sea.monkey.coconut
facebook.com/smalliscoolstudio

