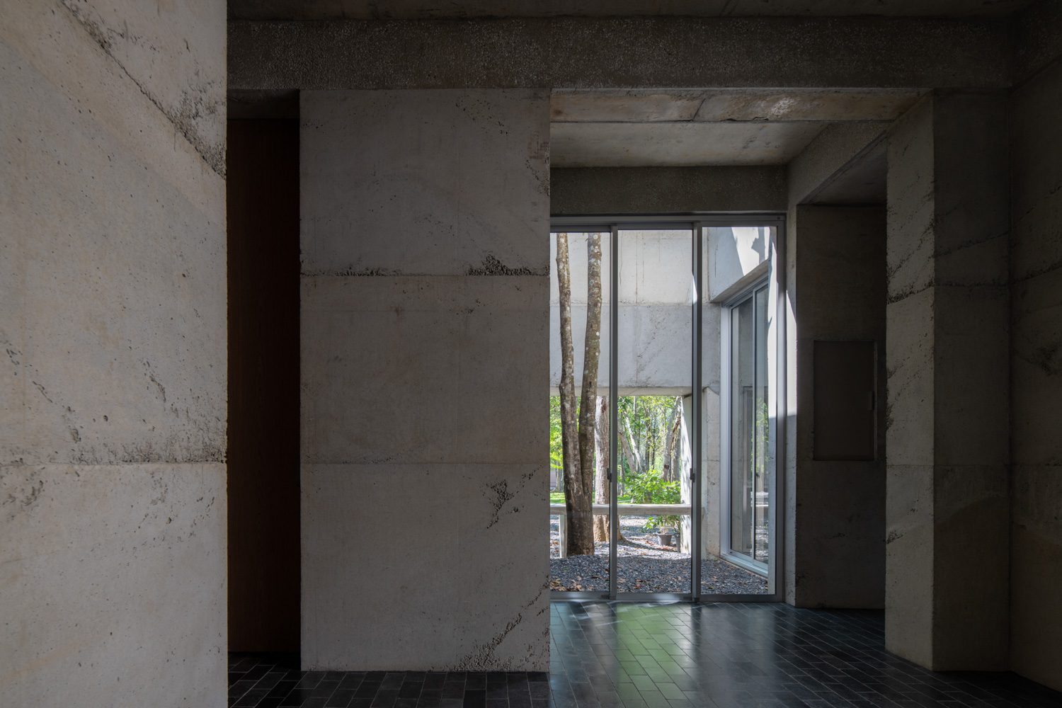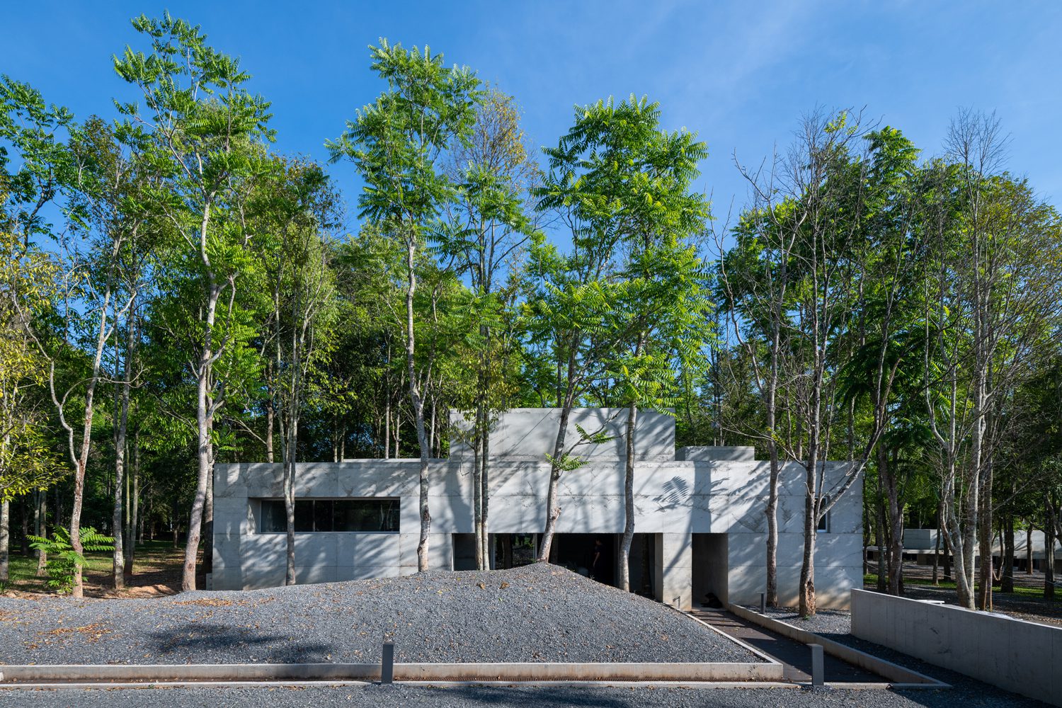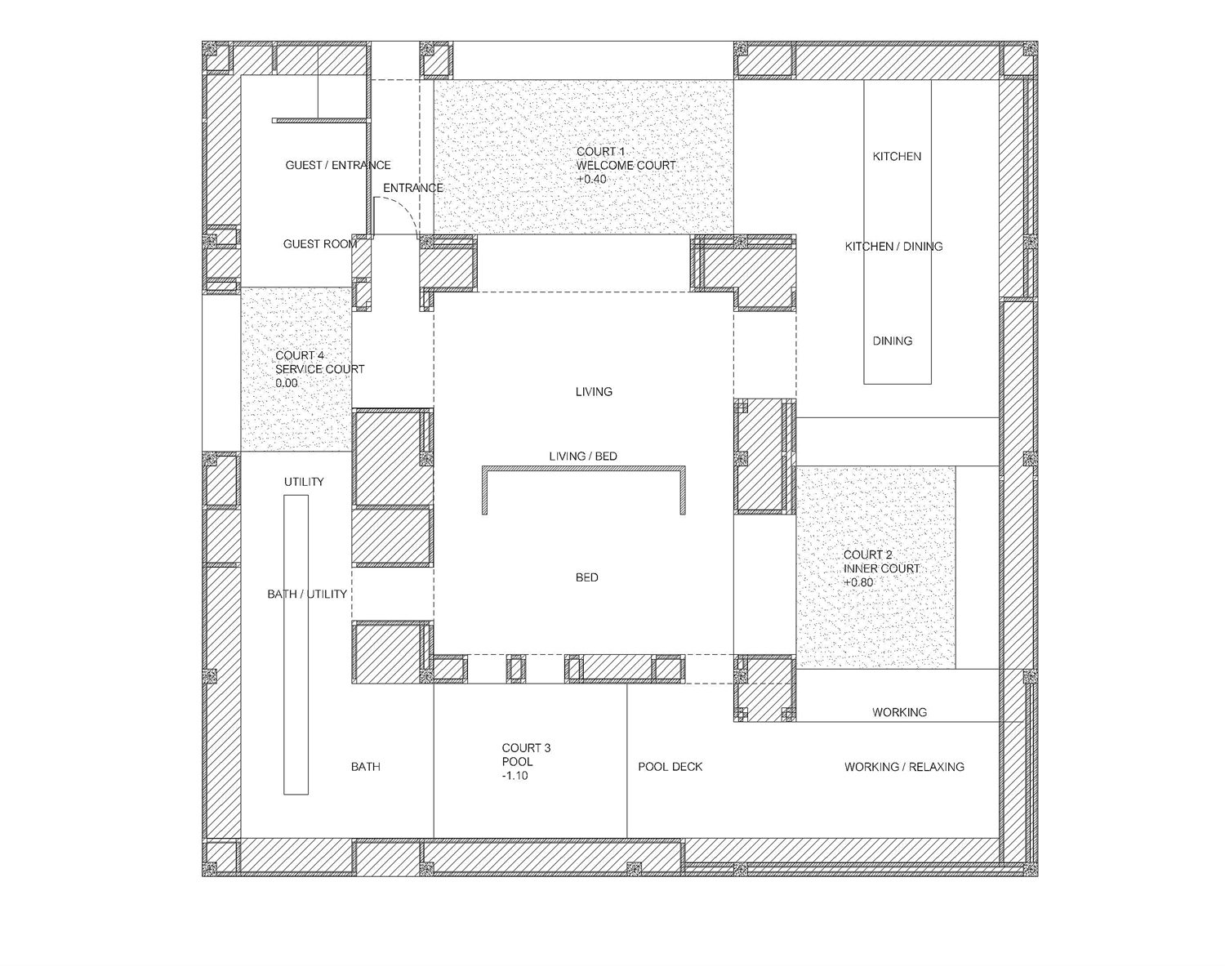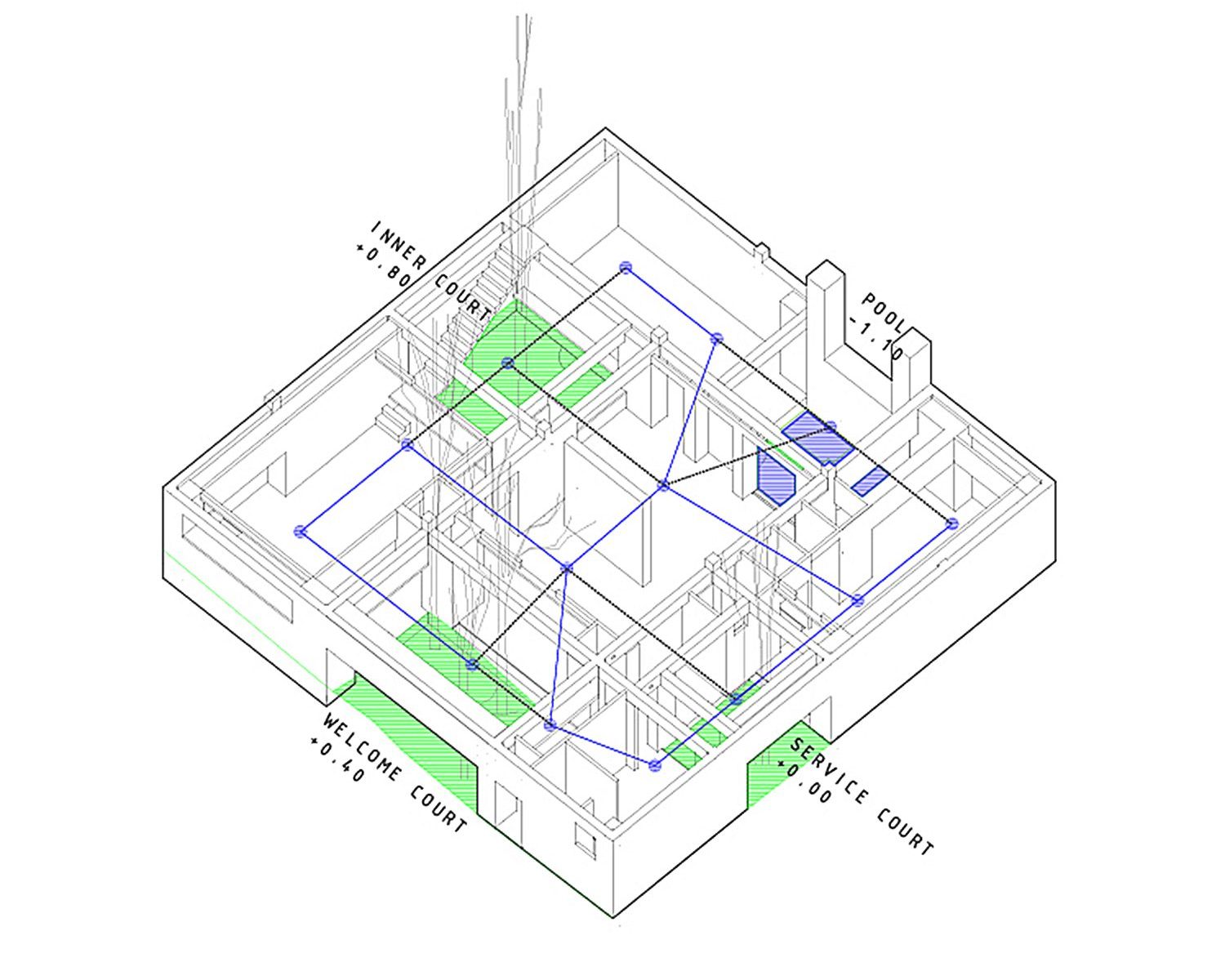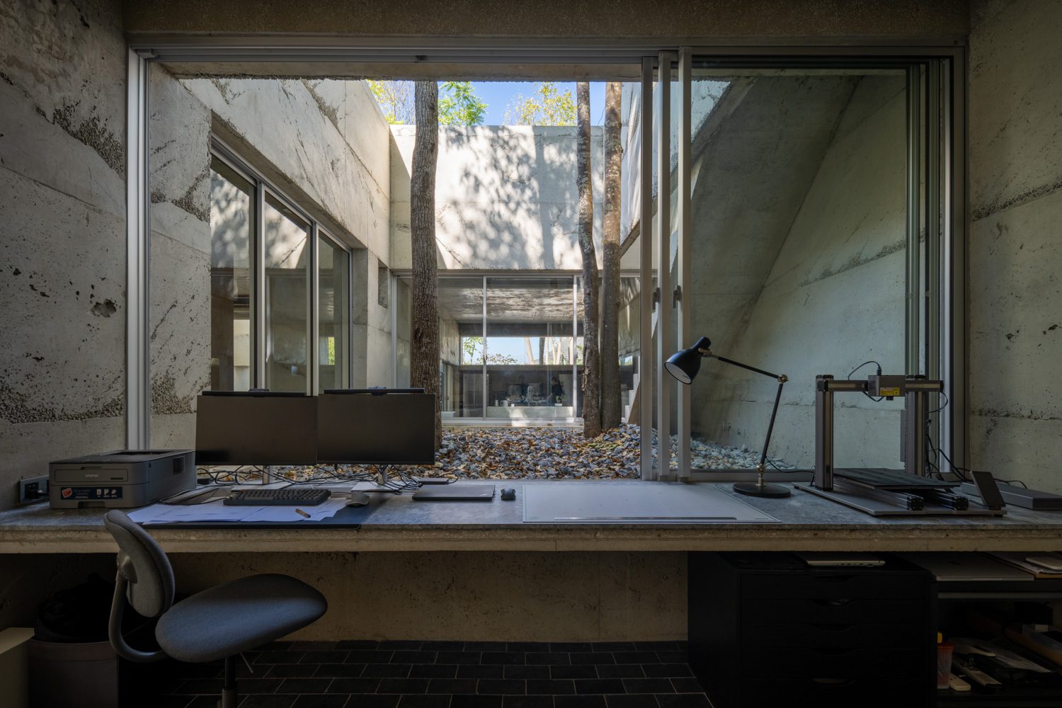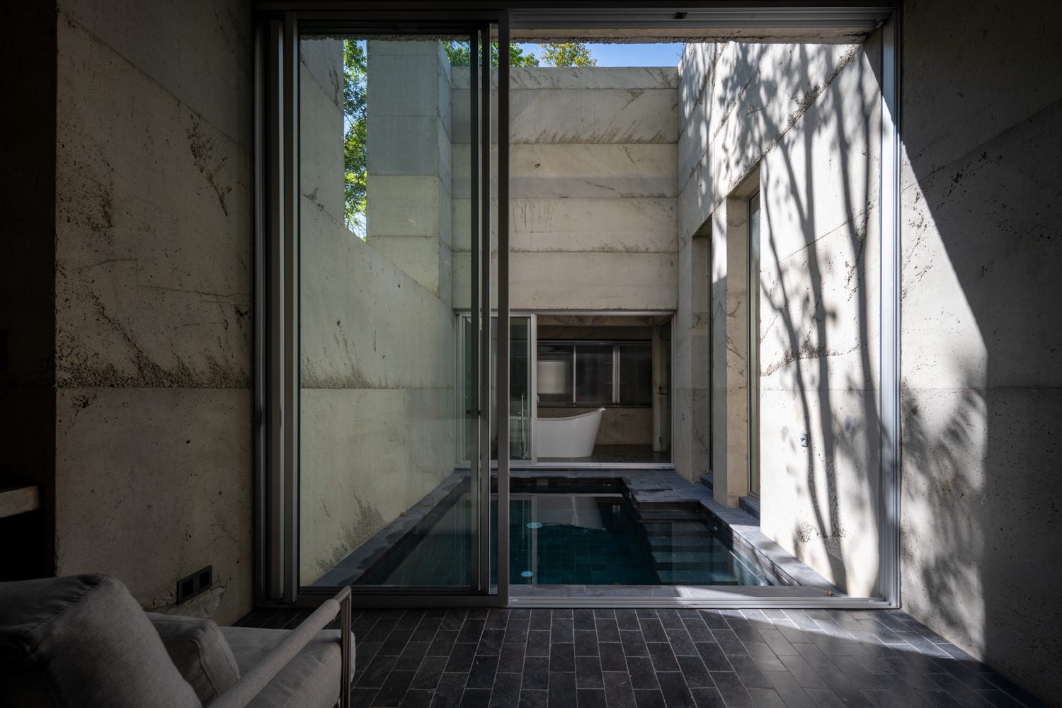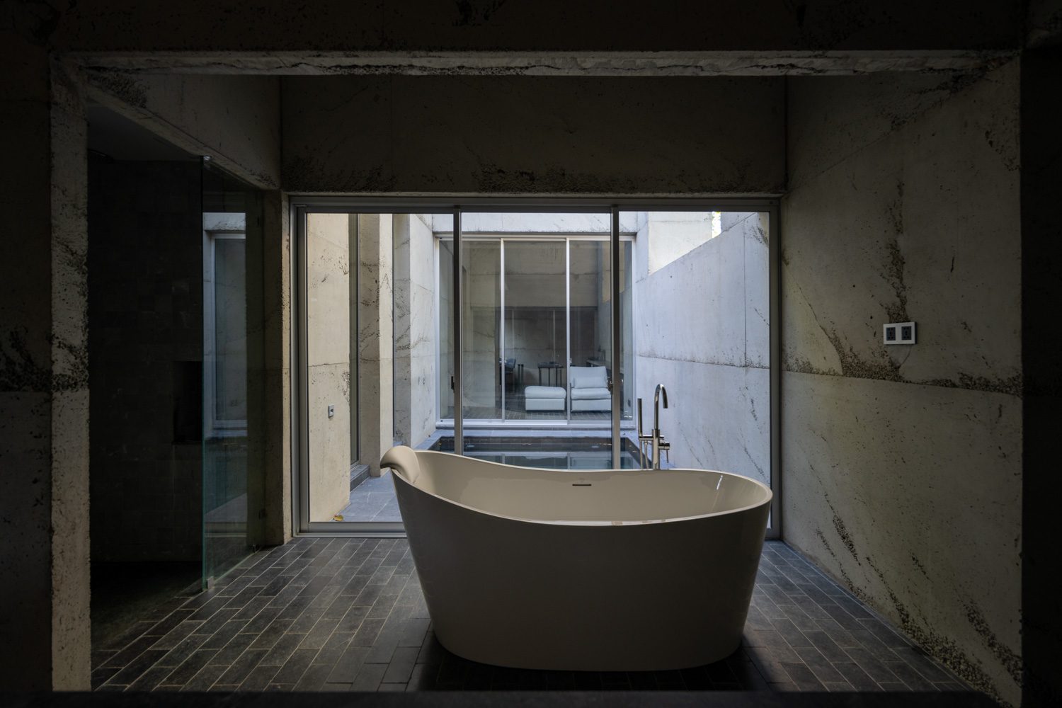JOYS ARCHITECTS INCORPORATES THE ICONIC RAW CONCRETE SURFACE AND THE TERRAIN, WHICH ARE DEFINING CHARACTERS OF YELLOW SUBMARINE COFFEE TANK, INTO THE HOUSE EXTENSION TO CREATE AN ENCLOSED EXTERIOR WHILE MAINTAINING AN OPEN AND FLUID INTERIOR
TEXT: KORRAKOT LORDKAM
PHOTO: BEER SINGNOI
(For Thai, press here)
Due to his frequent trips to the Pak Chong district of Nakhon Ratchasima province to oversee the Yellow Submarine Coffee Tank, which he owns and for which he was one of the architects, Suebsai Jittakasem decided to build a small house there for the comfort and convenience of himself and his family. Yellow House was conceived around the same time as Yellow Mini, an extension of the café. The residence is situated on a hillside with a gradual incline, beneath the expanding canopies of mountain cedars. The residential building sets itself apart from and above the café but is still visible enough to make a strong architectural presence, just like its preexisting structures, particularly so for the expressed aesthetics of the concrete surface that bears an unmistakable resemblance to the Yellow Mini extension located nearby. Yet the house is distinctive due to its mysterious and solemn enclosed structure.
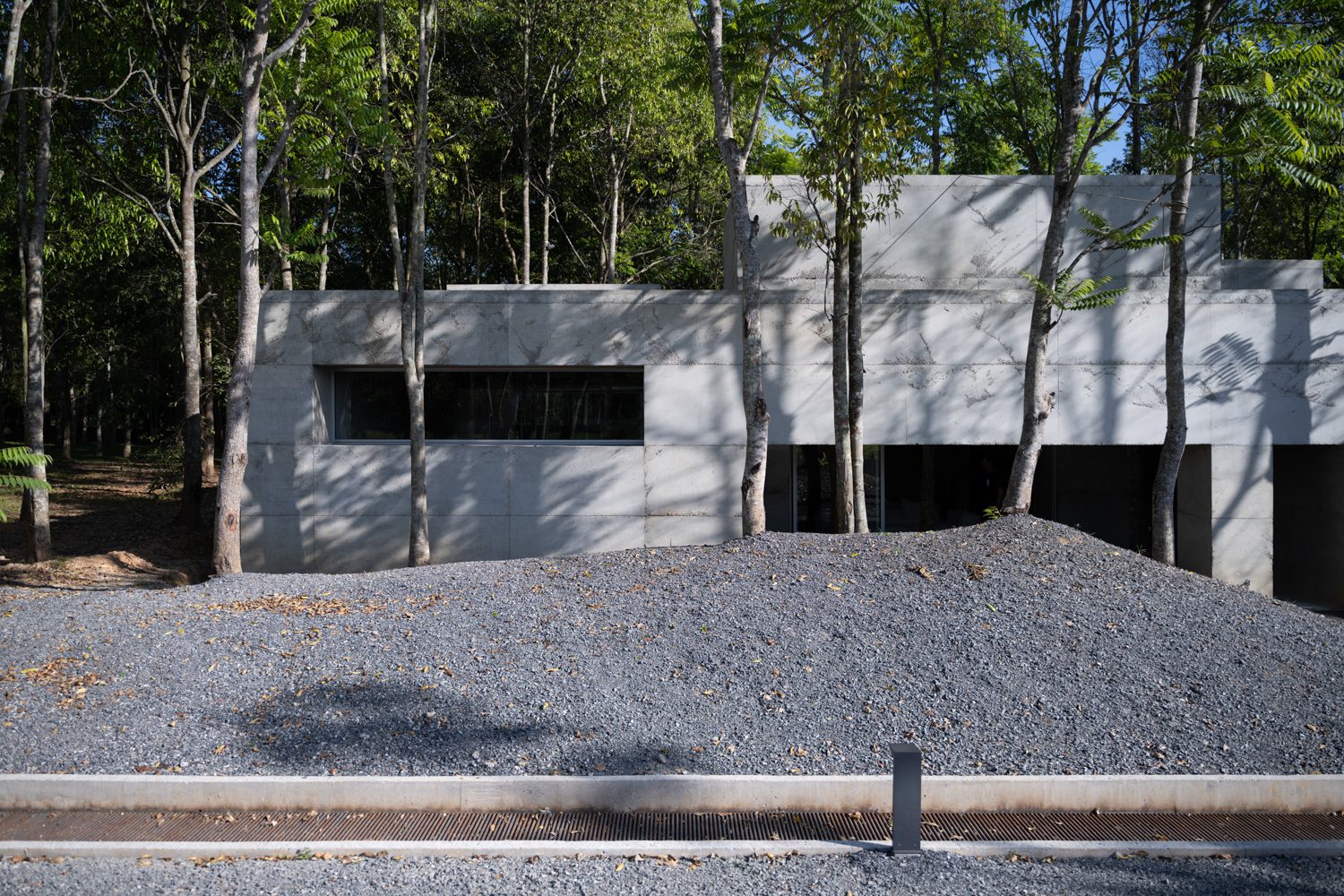
Suebsai, Prasert Ananthayanont, and Nutt La-iad-on, under the name JOYS Architects, collaborated on the design of Yellow House, following their work on the Yellow Mini extension. Due to the land being an open clearing surrounded by a large, lush garden, the 200-square-meter home was constructed with minimal constraints in terms of its location. The only requirements were possibly the owner’s request that the house be located close to the café and the incorporation of existing trees into the functional spaces of the house.
The design concept originated with these circumstances and requirements in mind. The primary objective was to create a connection between the exterior environment and the interior spaces, which resulted in a cube-shaped home with all four sides that can be opened to welcome the view of the exterior landscape while still providing residents with the necessary privacy and safety. The idea of incorporating the site’s surrounding context into the functional spaces was reconciled by designing for the house’s four wings to have their own ‘courts,’ which would connect the interior living spaces to the outside. The relationship between the design and the surroundings is conveyed by the way the courts are placed, which incorporate and cover the existing trees. Yellow House is an unmistakable continuation of Yellow Mini due to the preservation of the terrain’s varied heights and levels.
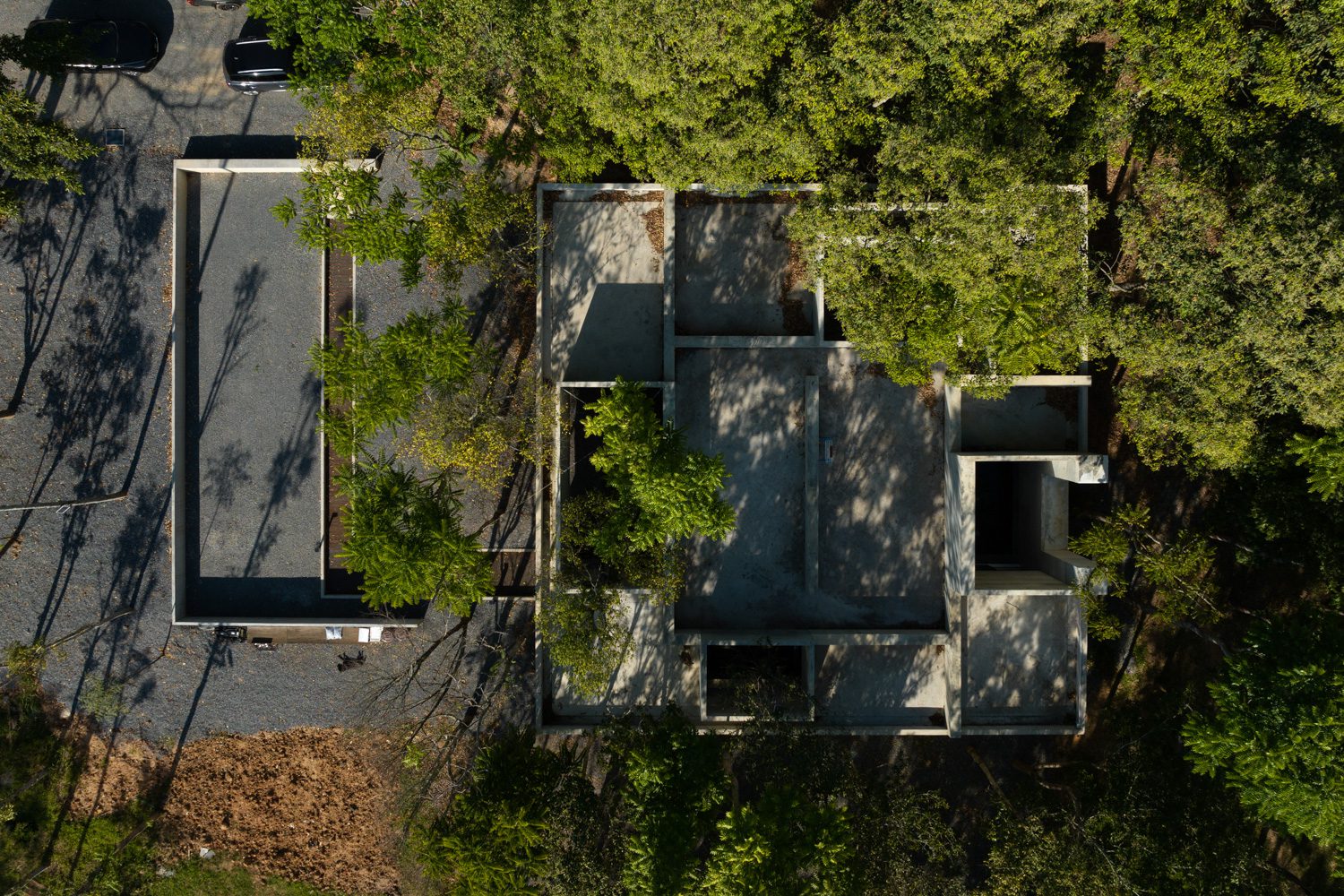
The development of the design began with the layout indicating the locations of the four courts, followed by the creation of functional spaces based on actual users’ behaviors and lifestyles. The layout reveals that portions of the functional spaces surround the bedrooms in the middle. The outer perimeter houses a number of functional spaces, each of which corresponds to the court’s varying physical characteristics and heights. Court no. 1 at the main entrance, which the design team referred to as the ‘Welcome Court’, features a 40-centimeter-high sloped landscape. The dynamic ground levels allow for the living spaces to be obstructed from view, providing the entrance area and the living room located further inside with much-needed privacy.
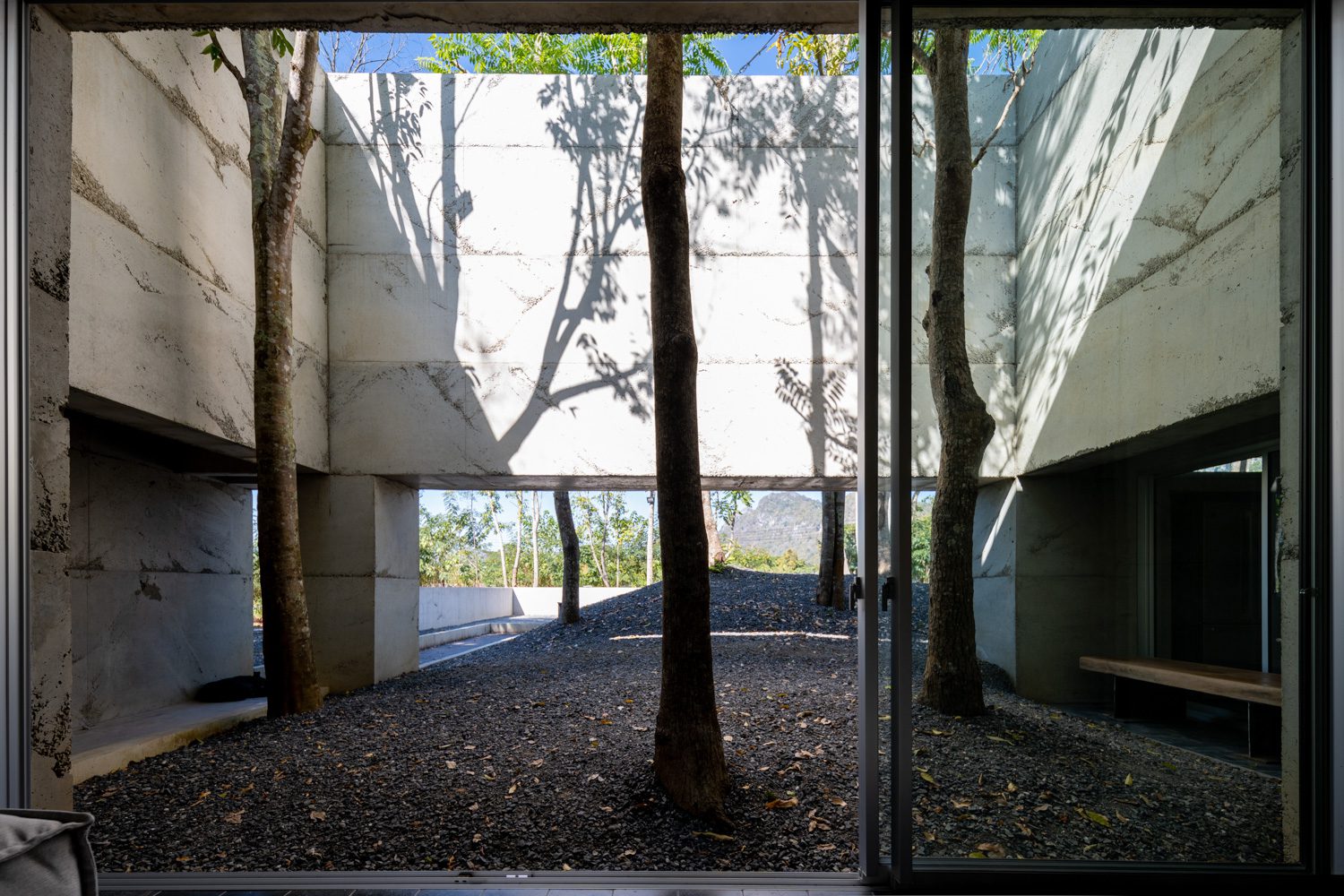
A view from the living room to the front of the house. The mound in Courtyard 1 provides privacy for the room
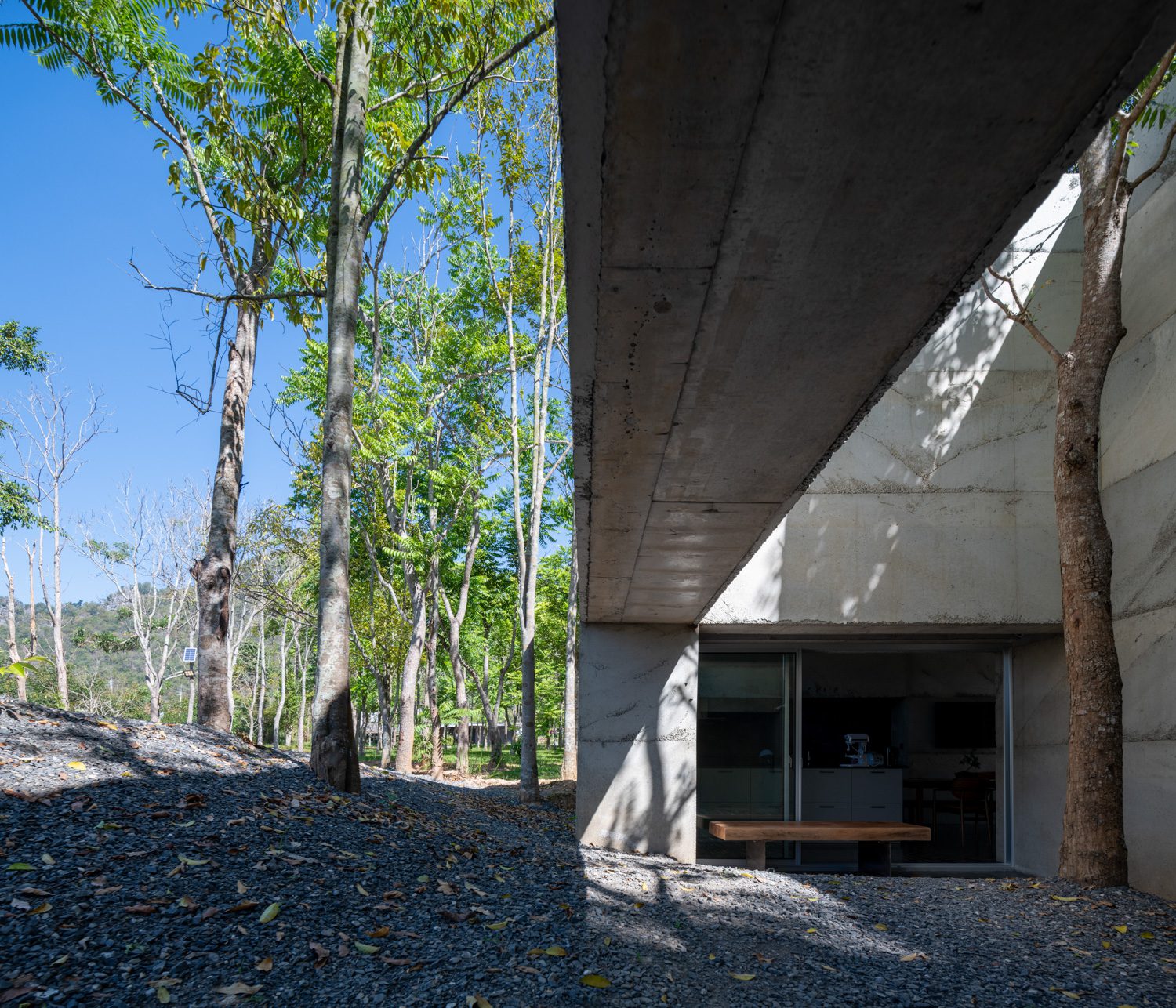
To the right of the living room is Court No. 2, whose floor is elevated by 80 centimeters. The area houses the staircase used for rooftop access and maintenance. It also provides the kitchen and dining room, situated toward the front of the house, as well as the study at the back, with access to the outside environment. The third court is located farthest from the house, where preexisting trees are still growing. The court was excavated to create a swimming pool, which is also connected to the house’s more private areas, such as the study, bedrooms, and bathrooms.
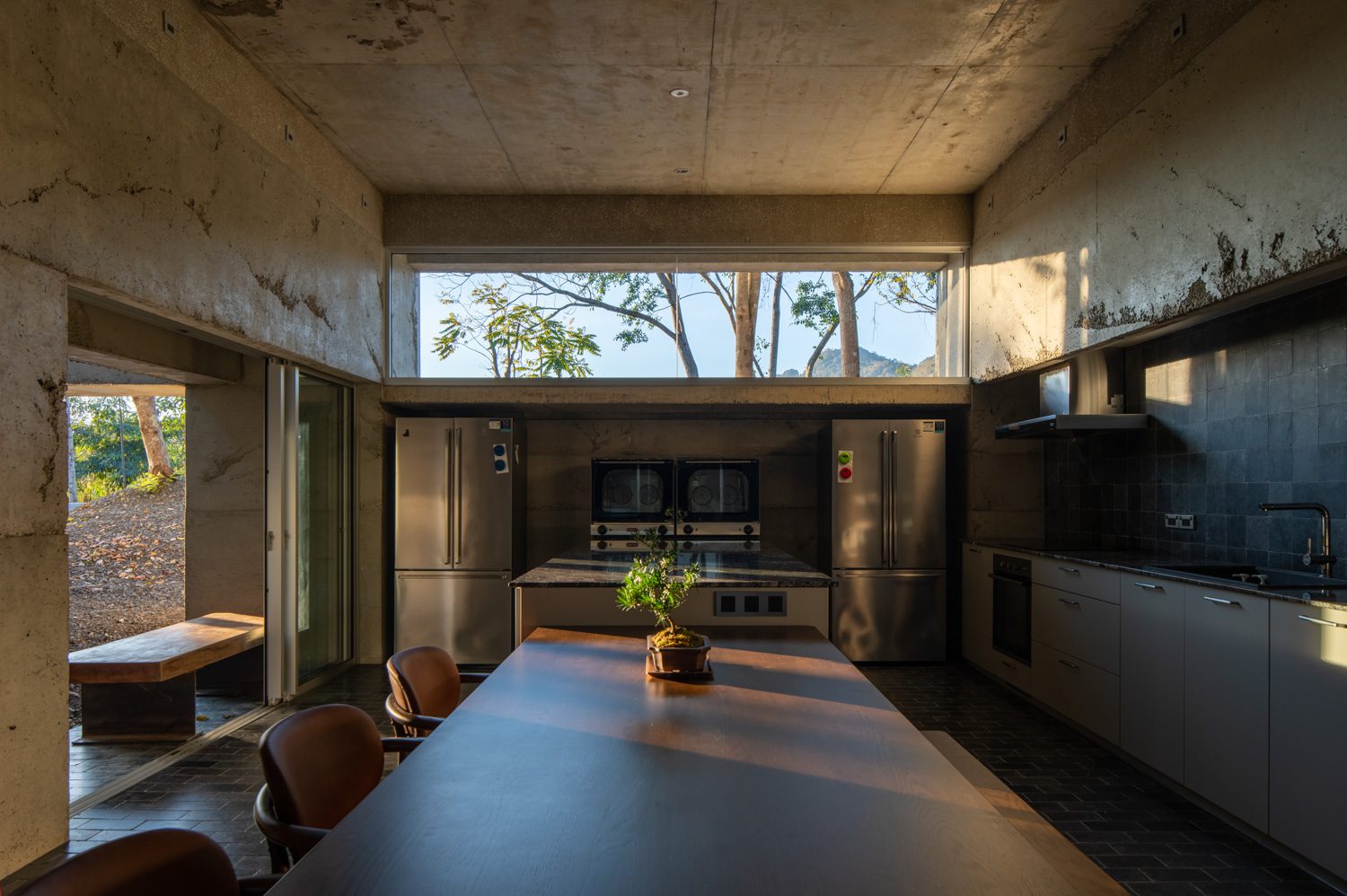
The kitchen is adjacent to Courtyard 1 and Courtyard 2
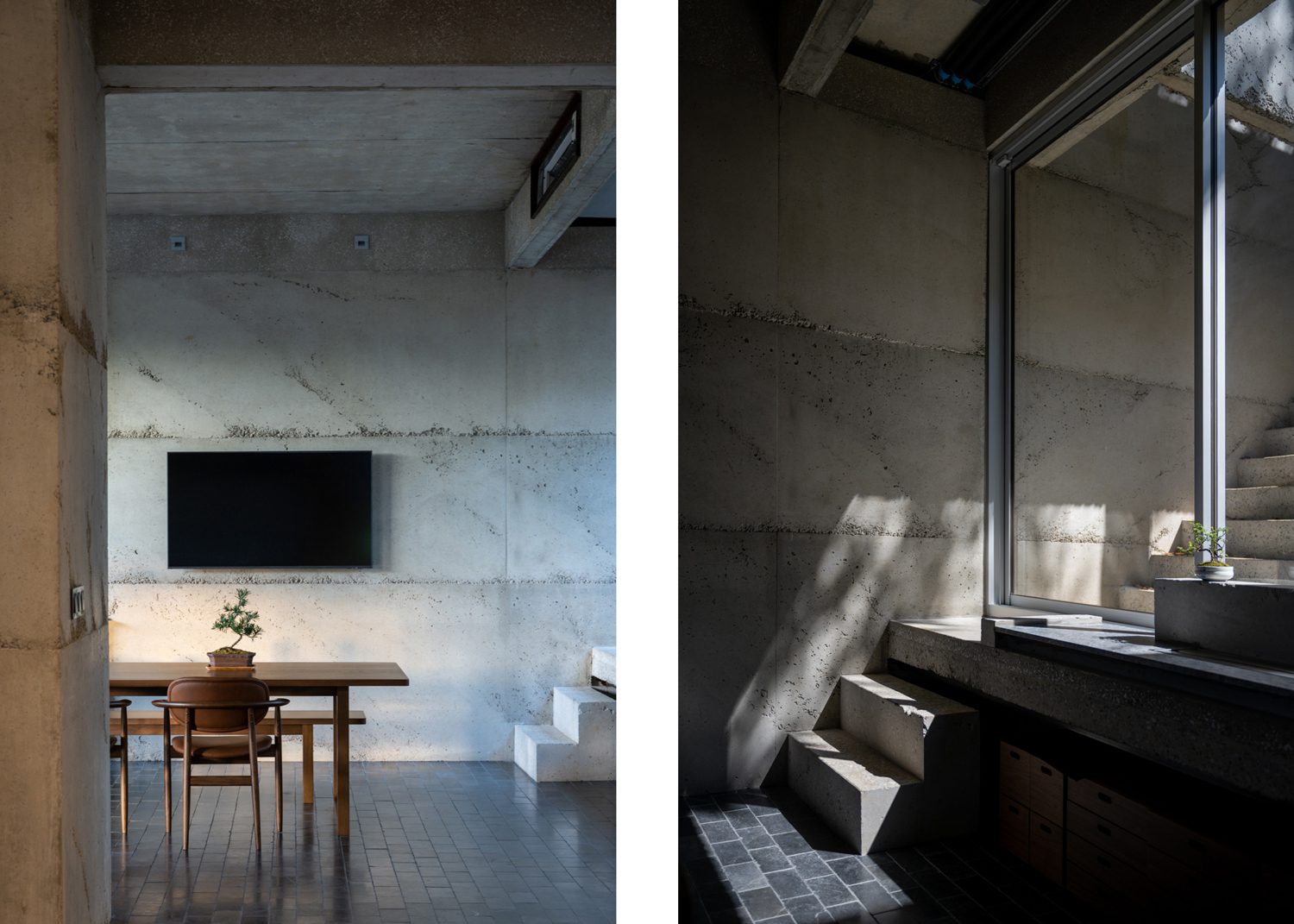
(right) The walkway from the kitchen leads to Courtyard 2
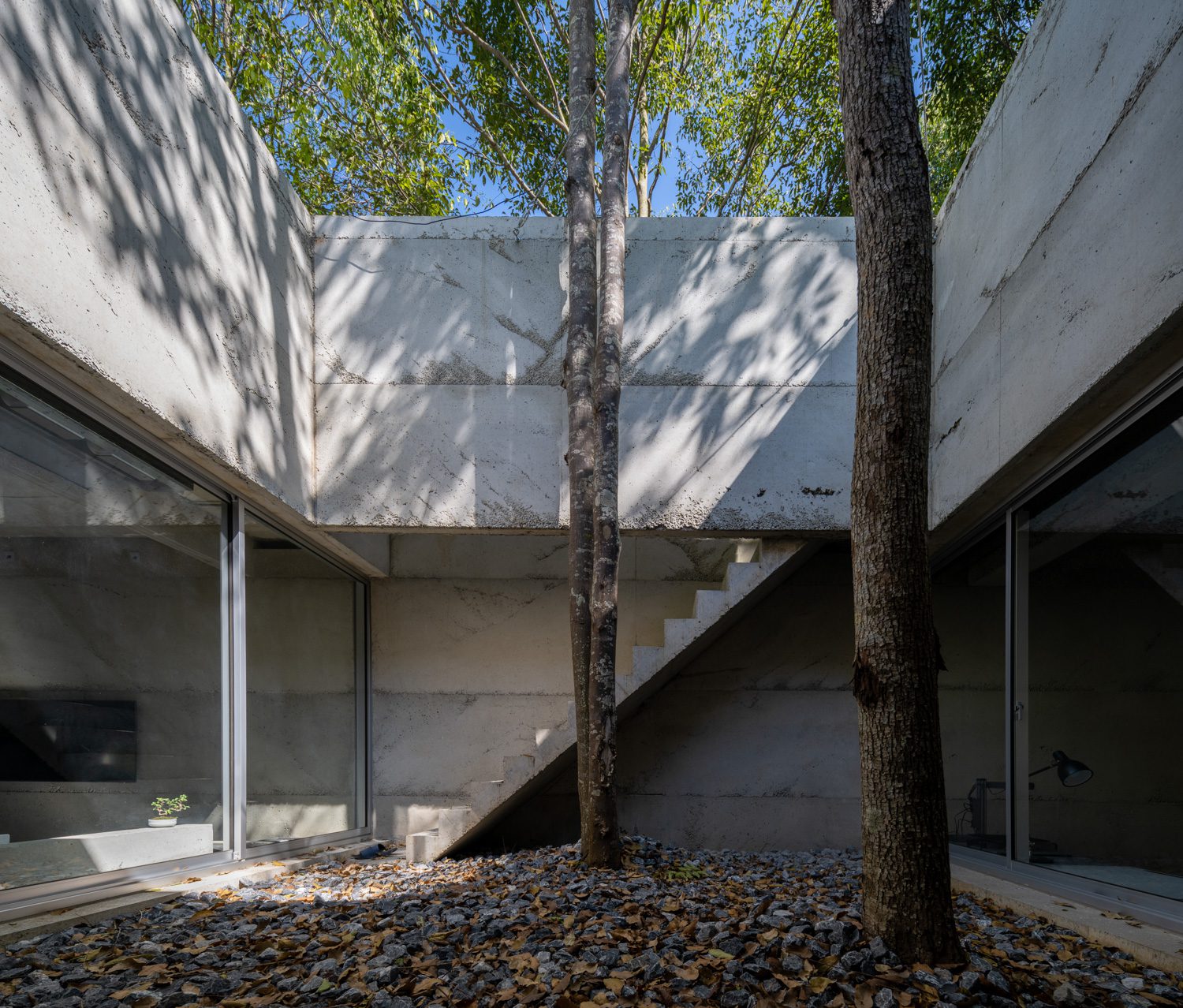
Courtyard 2
Court No. 4 is positioned to the left and has the lowest floor level (the design designates this court as the ground level, or 0.00 level). Here, laundry can be done. However, the area is adorned with attractive plants and trees and is physically connected to the guest bathrooms and bedrooms. Upon closer inspection, the house’s layout reveals a cluster of individual spaces and rooms, as opposed to the use of corridors to connect all the living areas. The functional spaces surrounding Court No. 1, including the living room, kitchen, and dining room, are more public than the functional spaces surrounding Court No. 3, which include bedrooms, bathrooms, and the owner’s office.
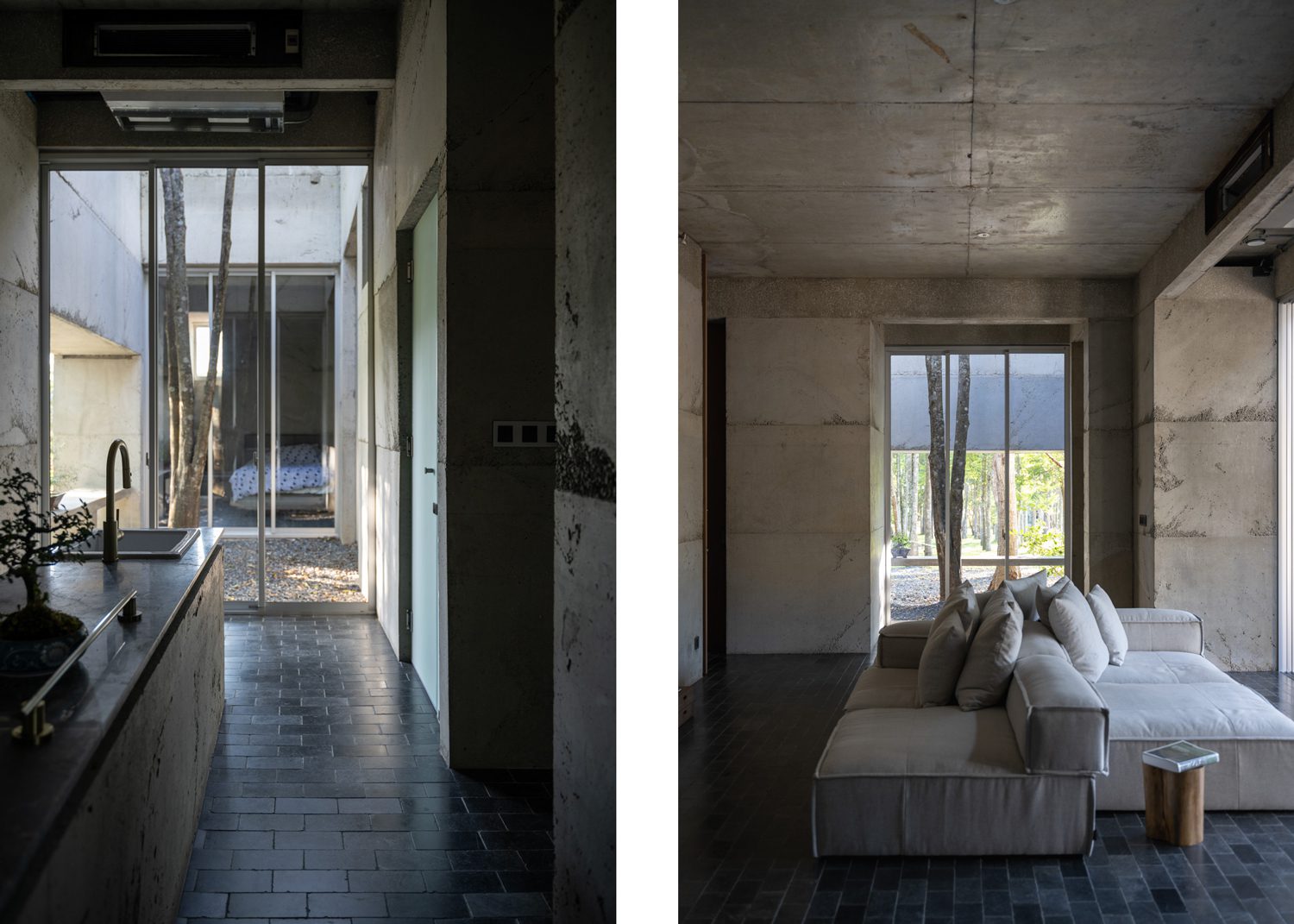
(left) The bathroom connects to Courtyard 4 and the guest bedroom, (right) The living room connects to Courtyard No.4
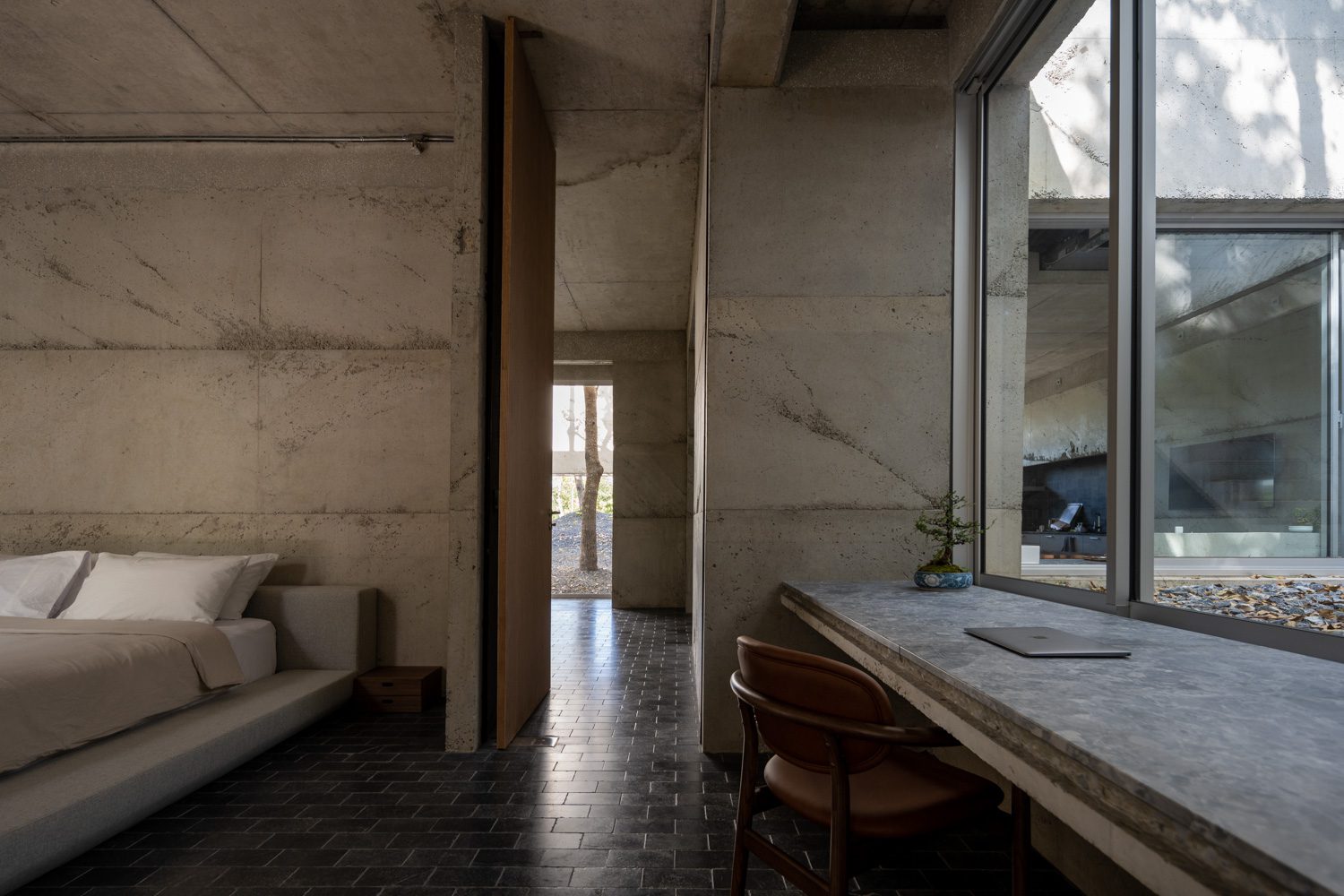
The bedroom is behind the living room that faces the house front
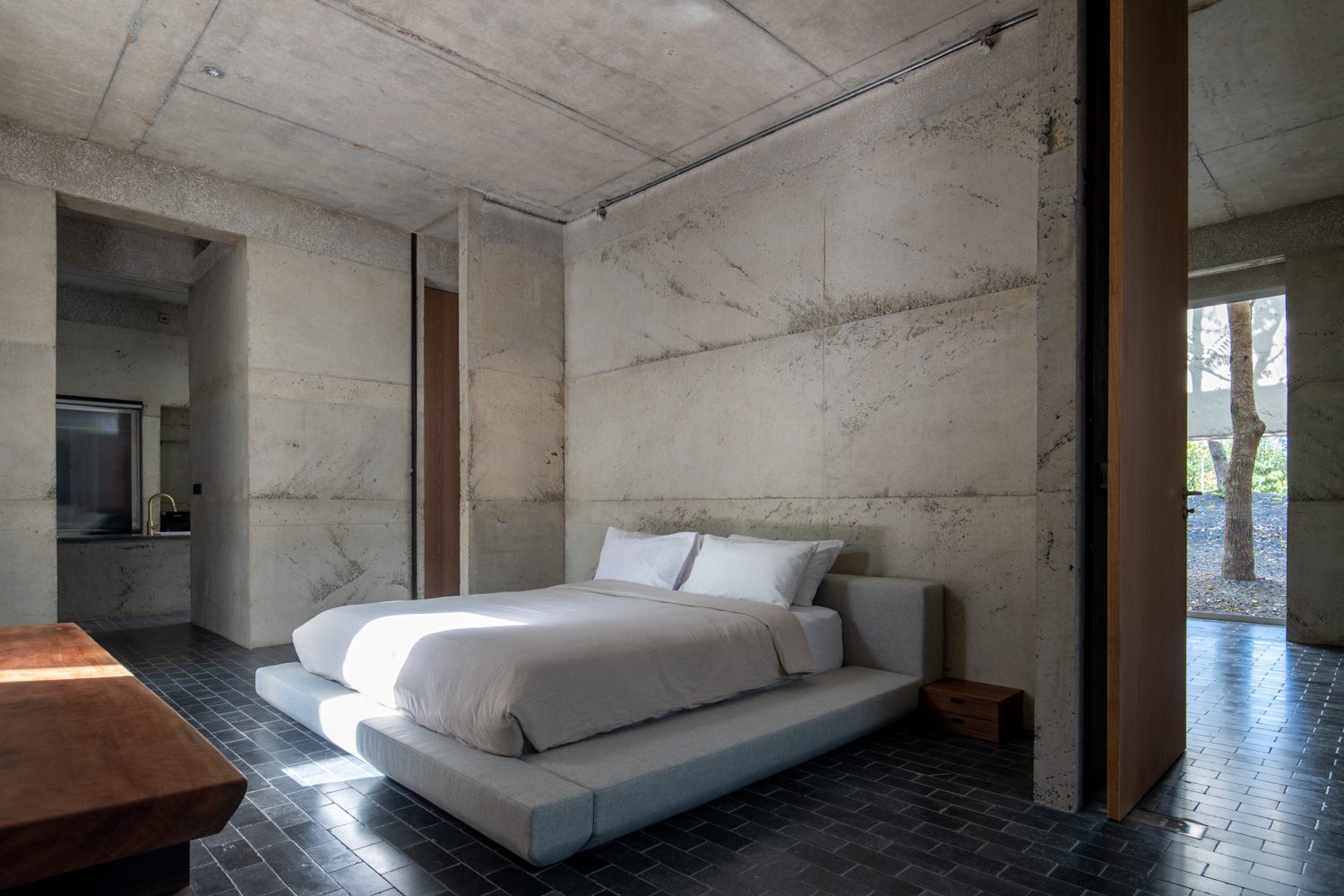
In addition to the distinctive circular layout whose facilitated connectivity follows the concept that revolves around the relationship between interior and exterior spaces, conveying the influence of the forest plantation context of the site. The house’s primary material, concrete, serves as a complementing factor that highlights the architectural design’s concept.
As with most projects of a similar nature, the house’s column and beam structure have partitioned functional spaces with concrete-clad brick walls. However, the finish and thickness of the walls were achieved through a technique in which wooden molds were constructed approximately three centimeters away from the brick walls in order to pour and set concrete as the final surface finish. The method produced a series of joineries in ascending order because the wooden molds were arranged in a calculated manner. The final finish reveals disordered yet beautiful traces caused by the interaction of the material with the wooden molds.
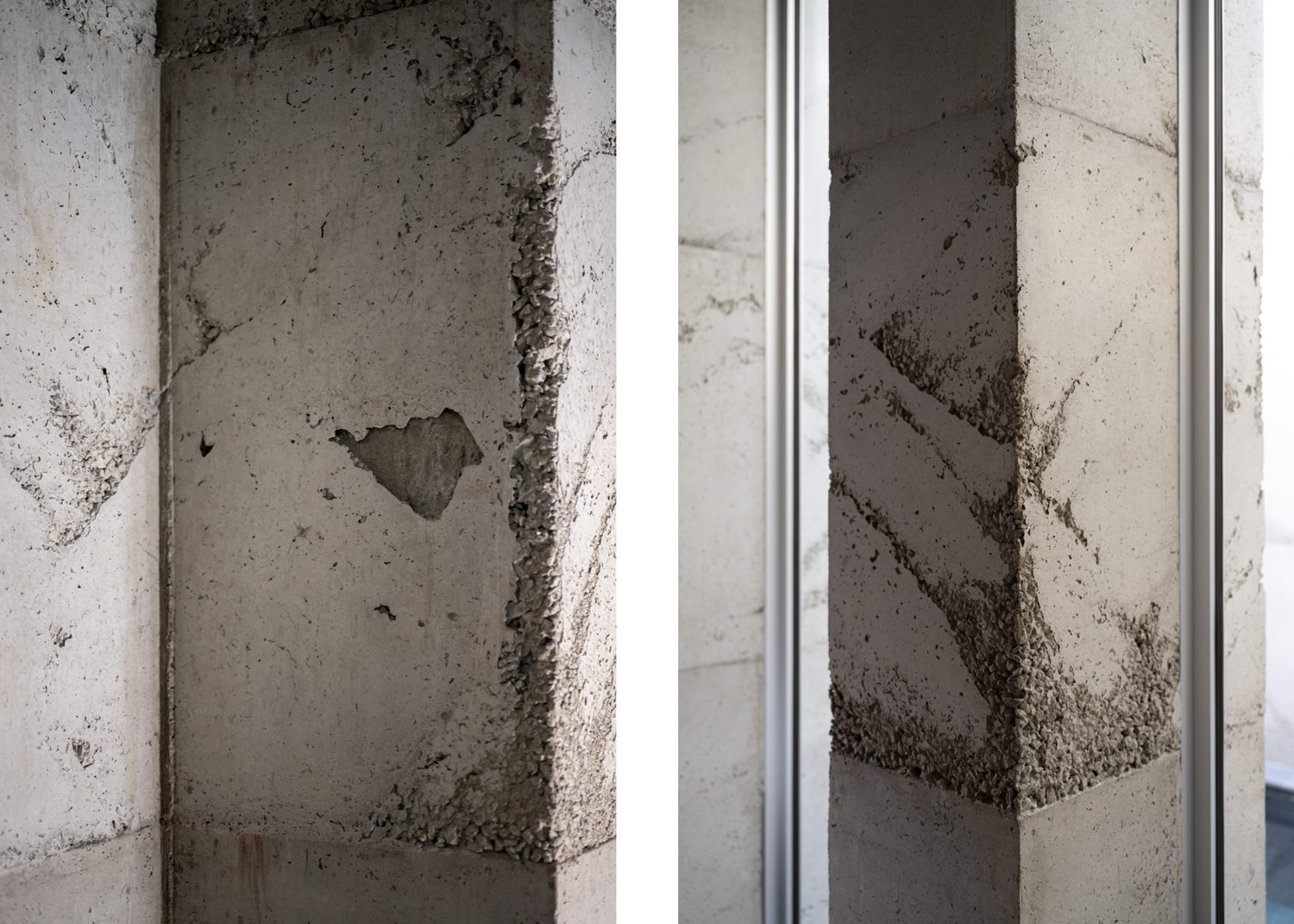
The three architects explained that the irregularities and imperfections are due to trial and error. According to the architects of JOYS Architects, the rough concrete surface contains holes and stones used in the mixture, exhibiting the sort of imperfection that reflects its manufacturing process. This sort of flaw could never occur in houses with load-bearing structures. All the holes and cracks demonstrate that the visible concrete is merely a decorative element of the column-beam structural system of the house. The visual connection as well as the in-between sensations of indoor and outdoor experiences provided by the roughness of the concrete surface, particularly the consistent sequence of the wooden molds’ joineries, which can be found throughout the entirety of the building due to the construction method where the pouring was done and completed in a single continuous attempt, are more important and correspond with the aforementioned architectural concept.
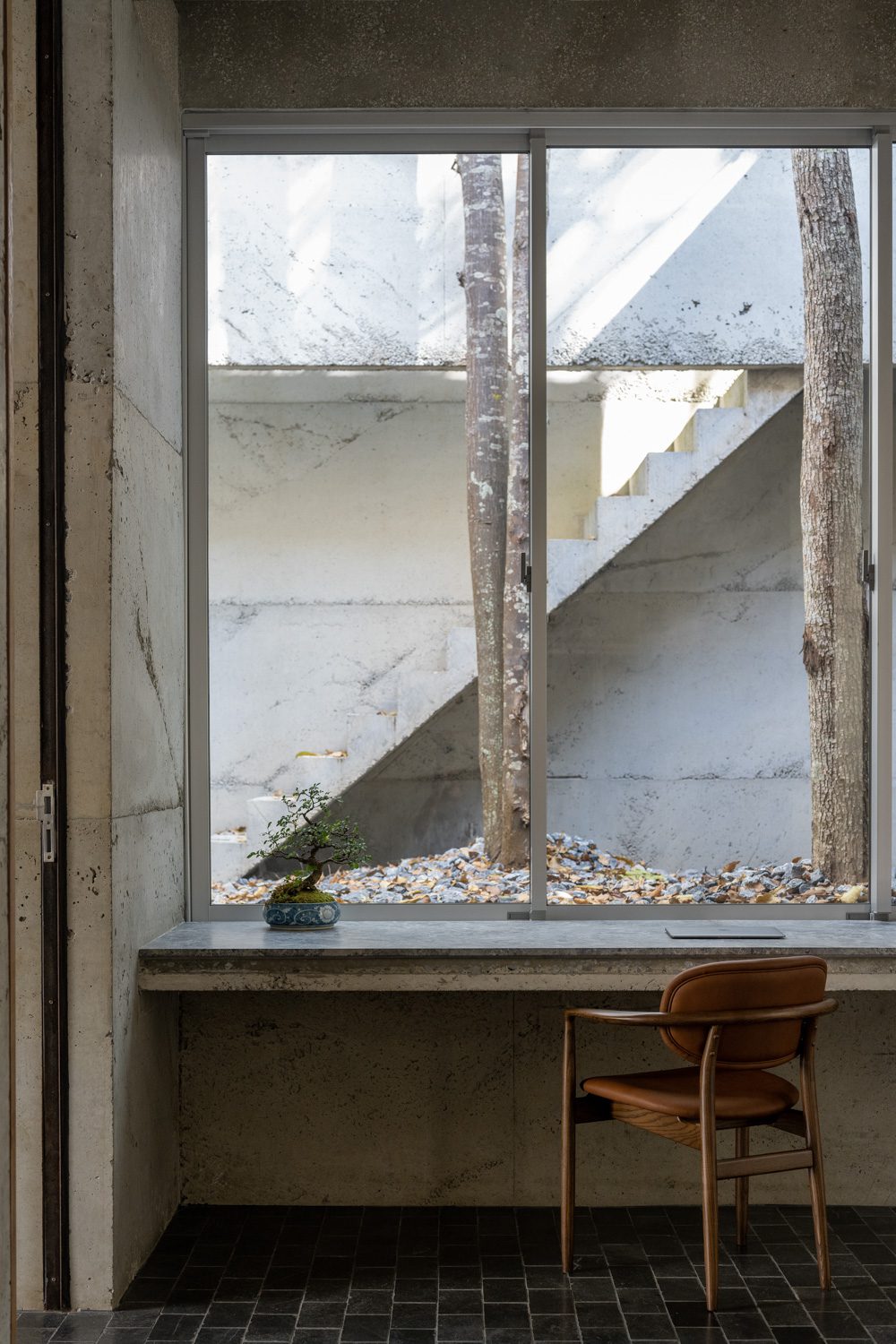
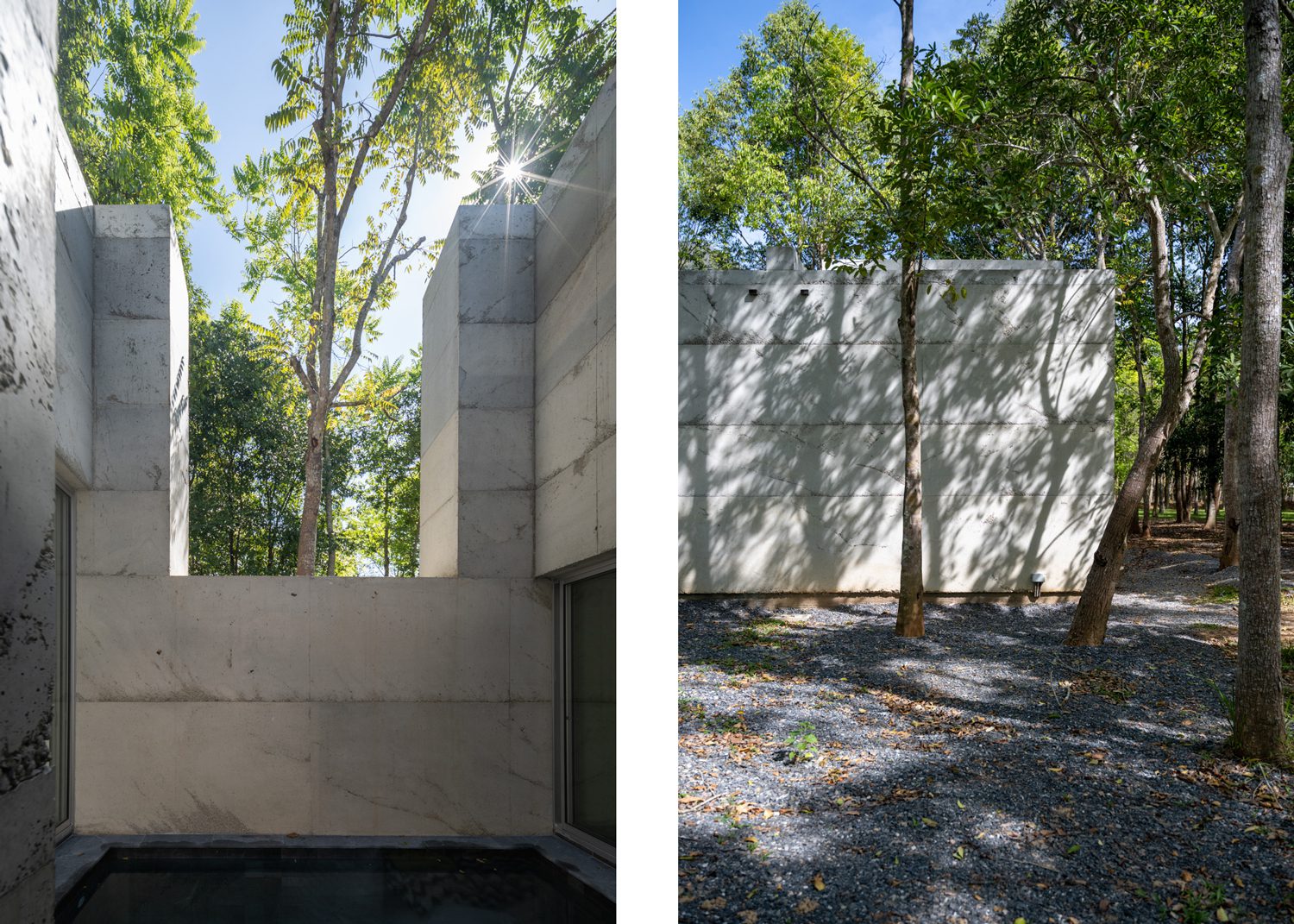
Through the use of materials as a whole, the similarity between the house’s interior and experience spaces ends up dissolving the distinction between inside and outside. It created a stage where ‘there is neither outside nor inside,’ similar to what occurs within Yellow Mini. Yellow Mini’s design was inspired by the desire to create an architectural structure with almost an invisible boundary, with the large flat rooms serving as a rough indication of the building’s perimeter. The physical characteristics of the terraced landscape and the activities occurring within and around the building determine the spatial boundaries more precisely than any other physical component. While Yellow House does not shy away from expressing its solidity and clearly defined borders of functional spaces, the same finishing surface created using the same technique permeates every element of the home. Through the house’s dynamic outlines and walls, the exterior is brought into the interior. Furthermore, it cannot be denied that the rough and bumpy surface of the interior functional spaces of the house creates an intriguing ambiguity between interior and exterior. By incorporating such a quality into the flat and even floor, as well as the openness and flow of the layout and continuity of the rooms and spaces, it is safe to say that the lines that separate the interior from the exterior appear to be moving alongside the house’s inhabitants.
