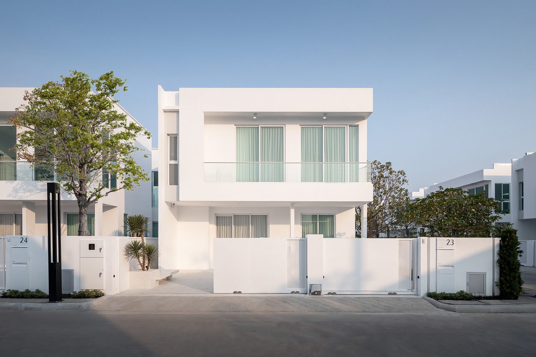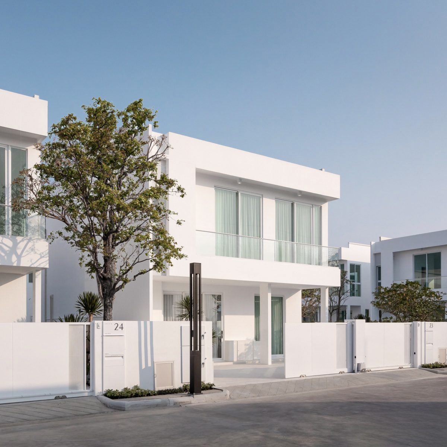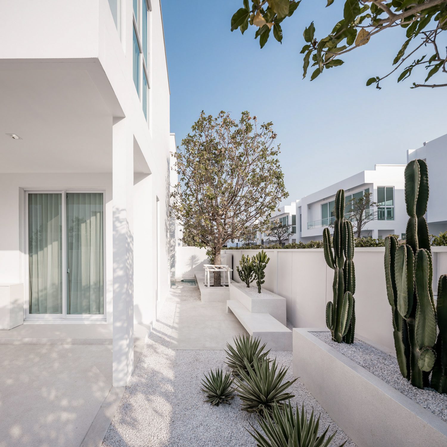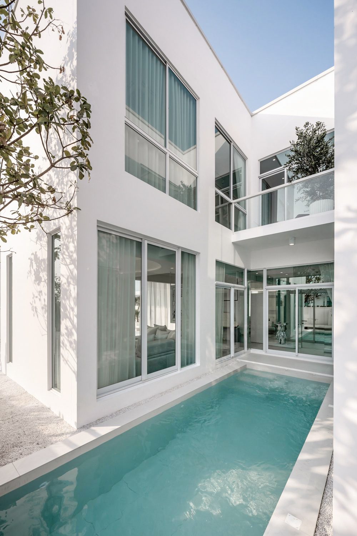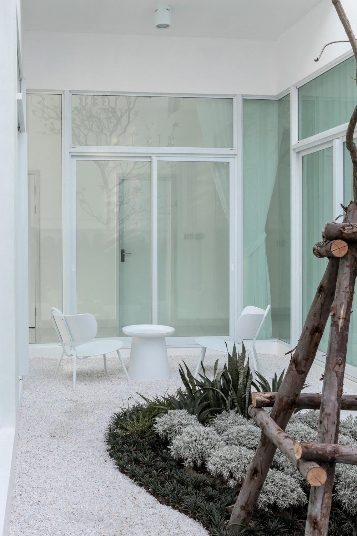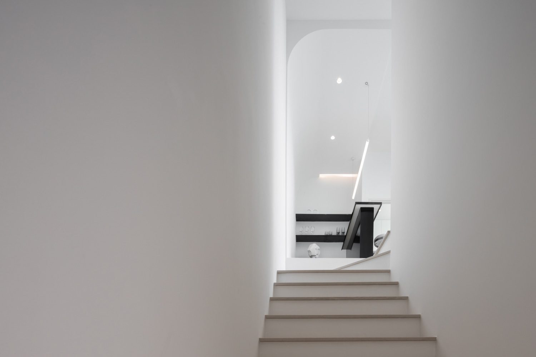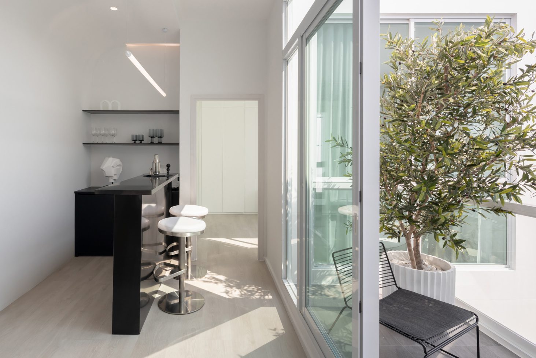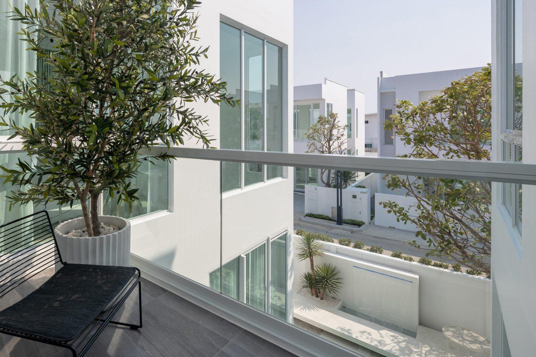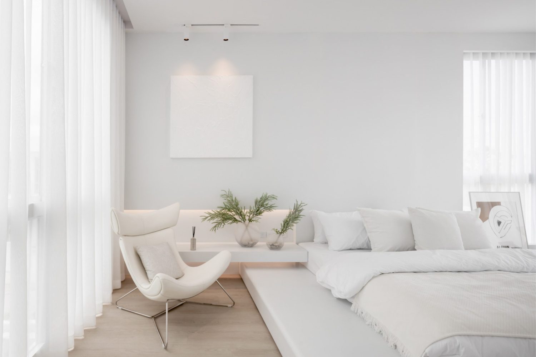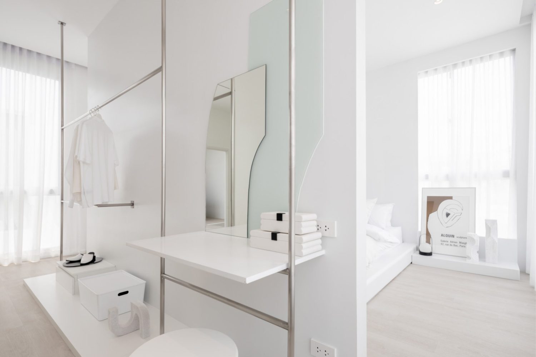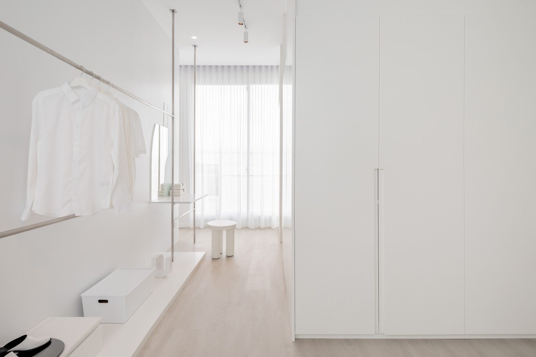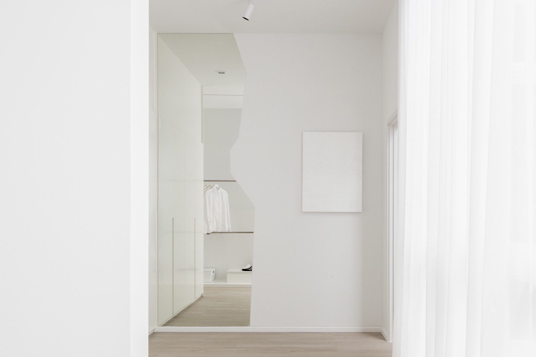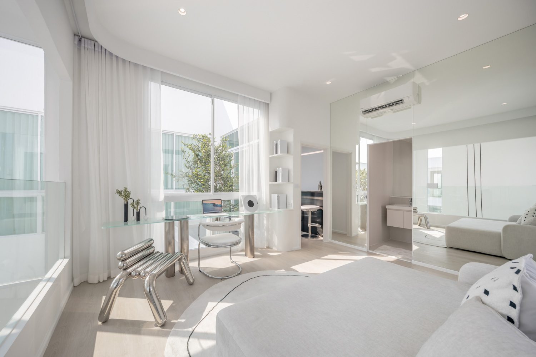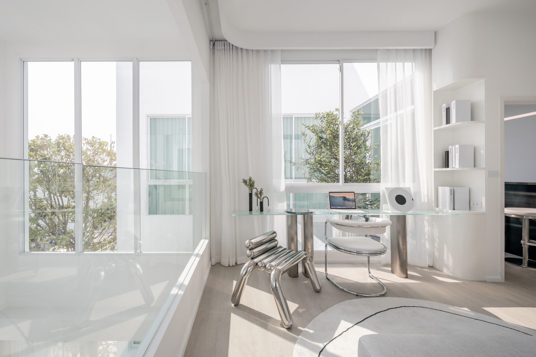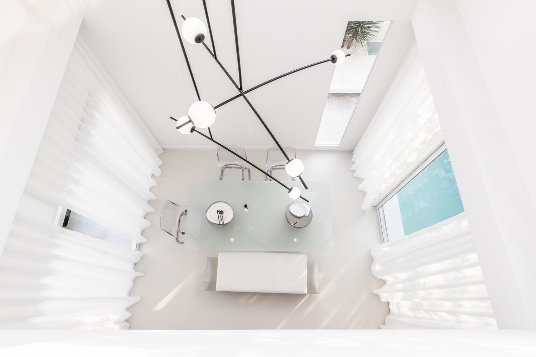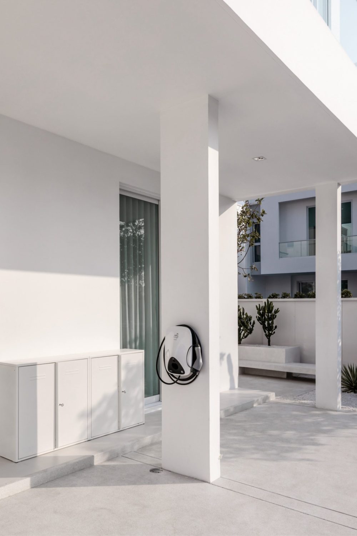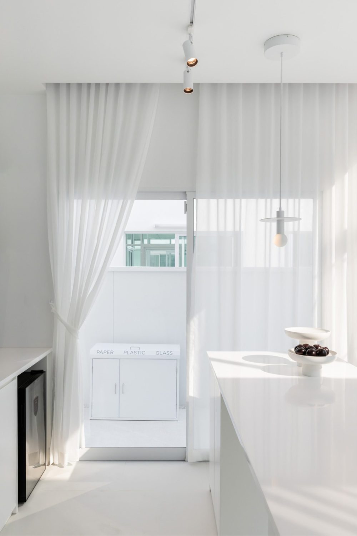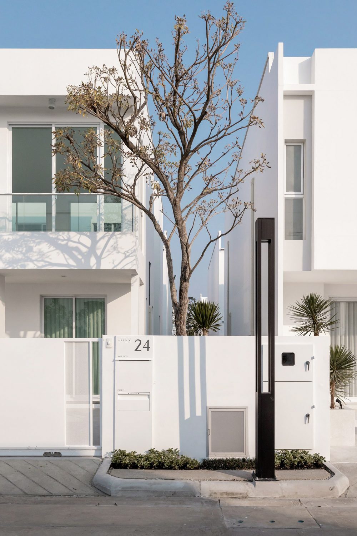GET TO KNOW AREN X BY AREEYA PROPERTY, WHICH FEATURES THE ‘MORE MADLY MINIMAL’ CONCEPT THAT OFFERS A BEAUTIFULLY MINIMALISTIC SPACE WHERE DWELLERS CAN FREELY DESIGN THEIR OWN LIFESTYLE
TEXT: KITA THAPANAPHANNITIKUL
PHOTO: KETSIREE WONGWAN
(For Thai, press here)
When it comes to imagining a place that will become our own home, there are physical details such as functions, size, and location to be considered. However, ‘preference’ remains an undeniable abstract factor that influences a person’s decision, whether it is intentional or not. For those with a personal love for minimalism who still enjoy a bit of flair in design, AREN X by Areeya Property and its ‘MORE MADLY MINIMAL’ concept may just be the answer. The inception and development of AREN X revolves around the idea that “the more things one subtracts, the better one’s identity is expressed,” with each living unit designed with the ability to, more or less, fulfill each person’s individual taste and lifestyle.
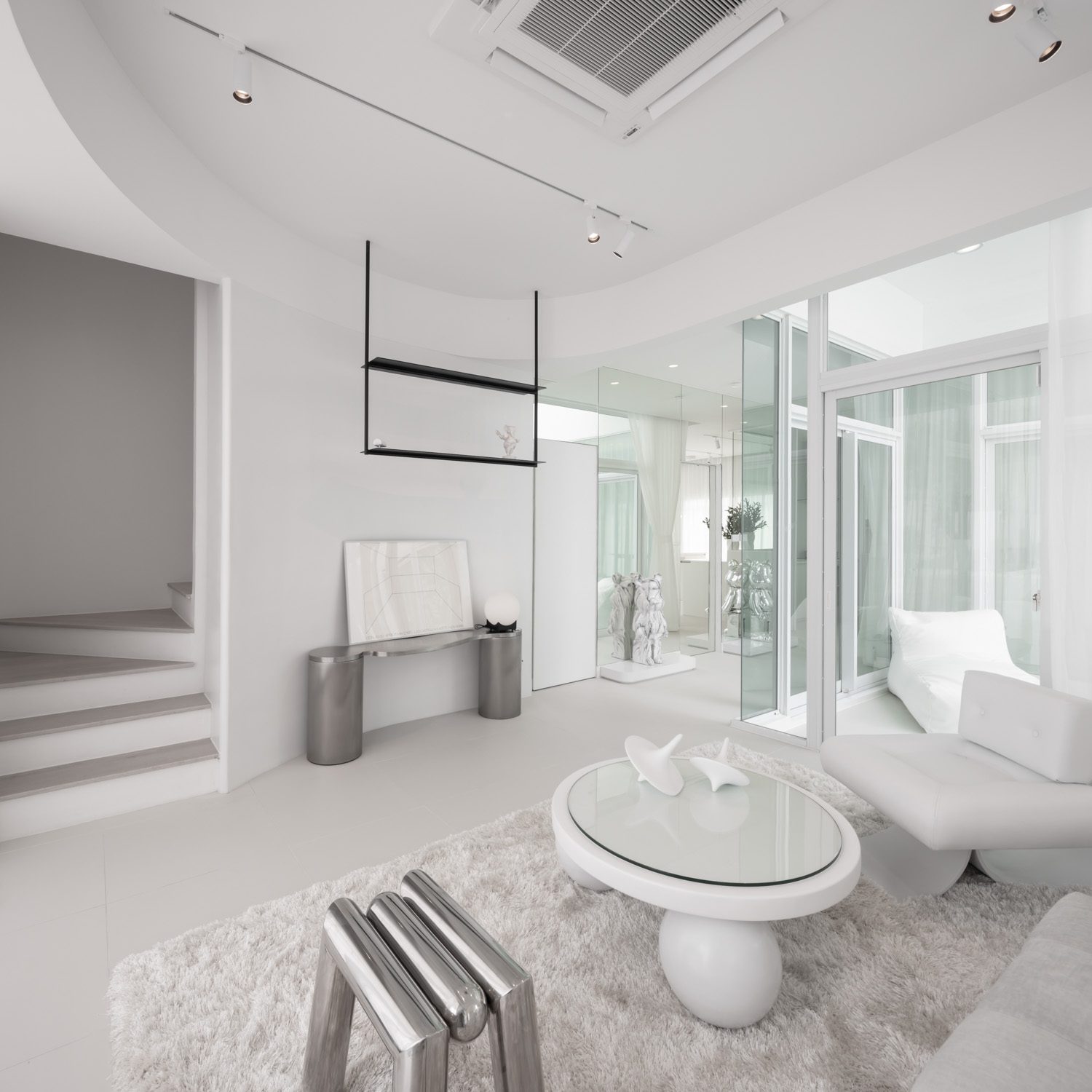
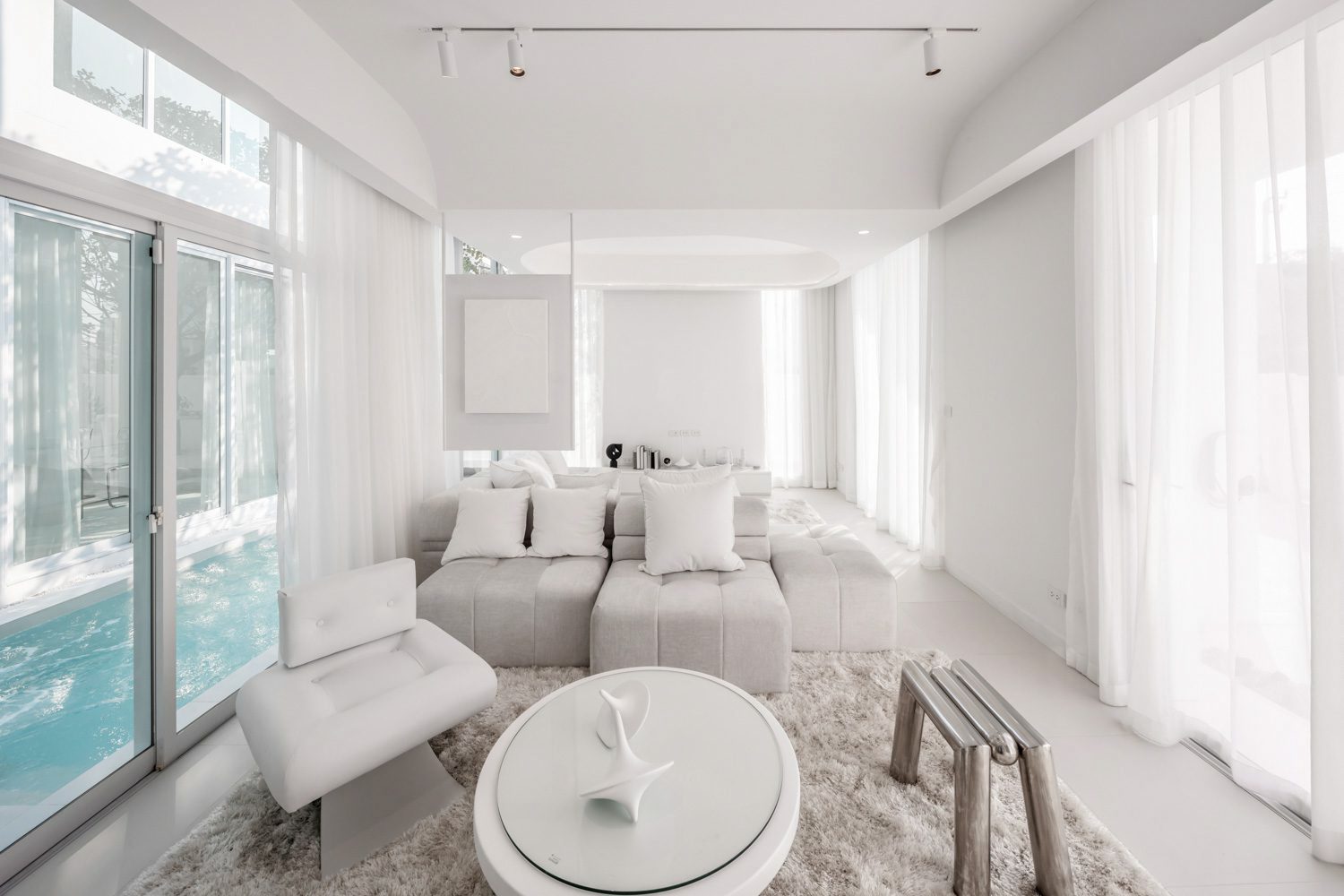
AREN X is a two-story, single-detached home project located in the heart of the Bangna neighborhood, created to embrace the modern-minimal aesthetics and functions of Areeya Property’s ‘Xclusive Private Residence’. The project’s minimalistic design and exclusive 25 residential units are what make it distinctive. At first glance, each house in AREN X appears to be a clean-looking box. It does, however, have interior spaces with incredible volume, width, and height. The first floor contains an open-plan living room and kitchen connected in a “U”-shaped layout with an open space in the center that opens up through the roof, which dweller can freely choose between Private Courtyard or Private Pool.
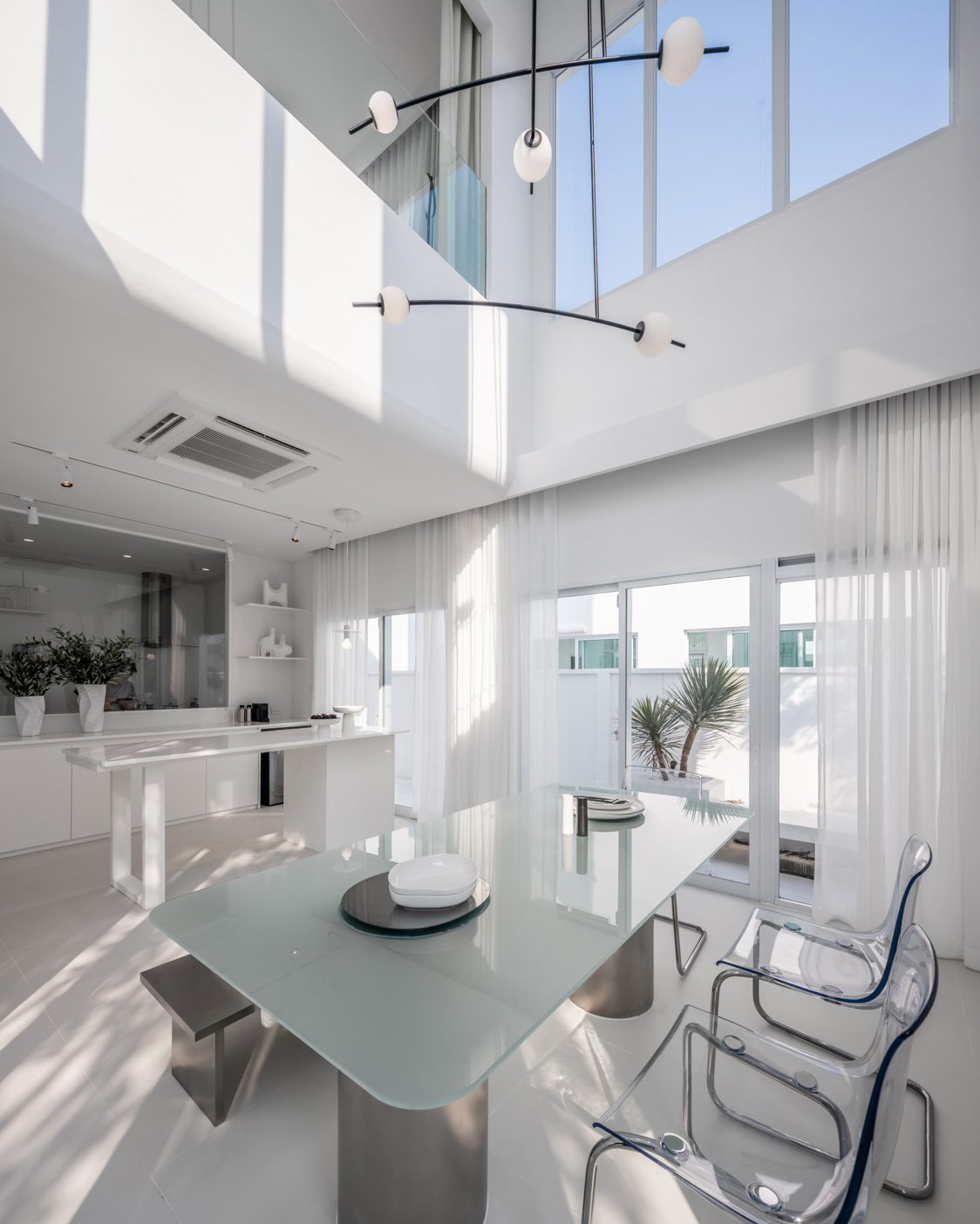
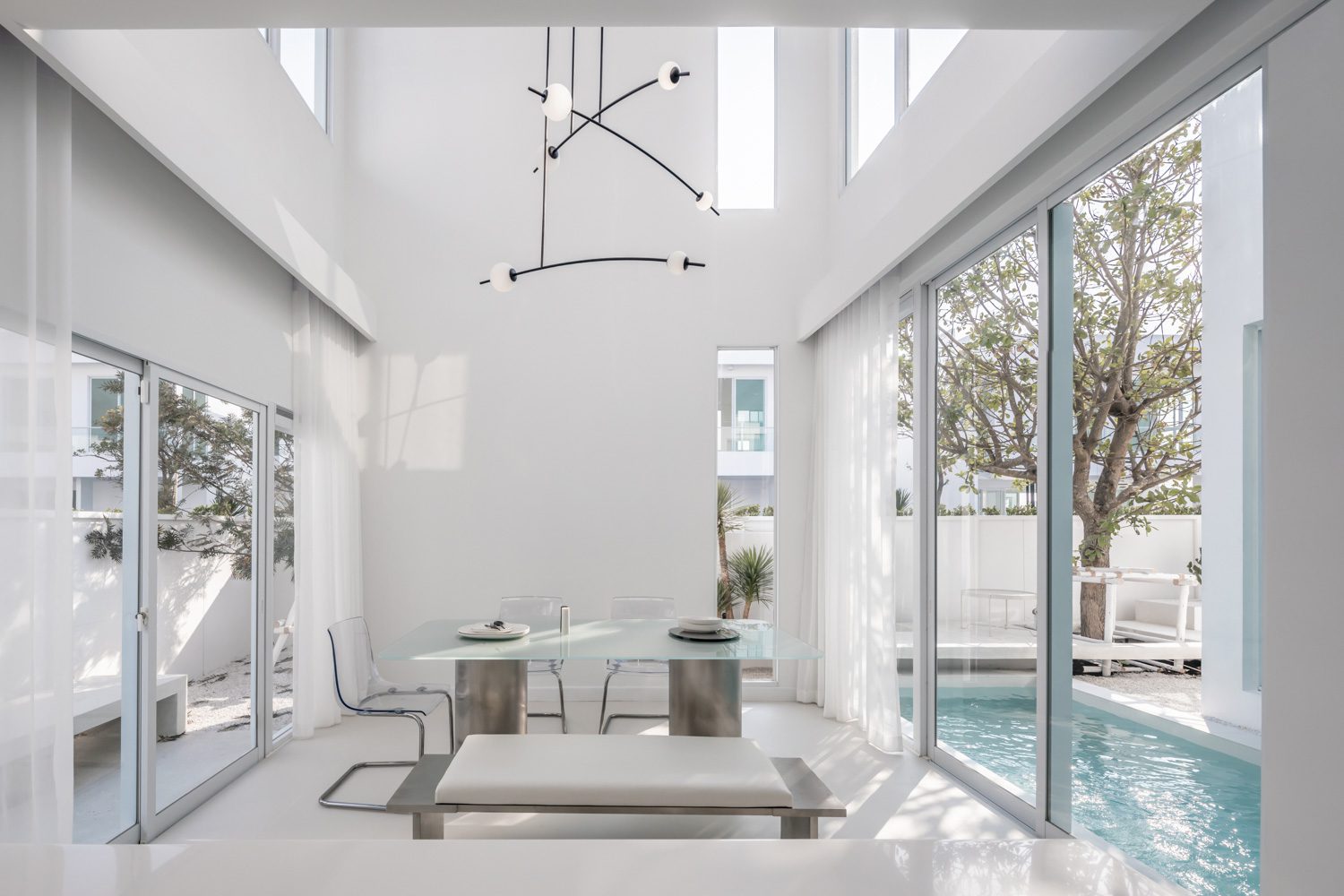
The courtyard’s landscape architecture can be designed and modified to each homeowner’s liking, while the space facilitates spatial connection and allows residents to use both the interior and exterior spaces with ultimate freedom. Despite its openness, the space is well protected by walls as well as lush shrubs and trees that help provide the necessary privacy for the living areas.
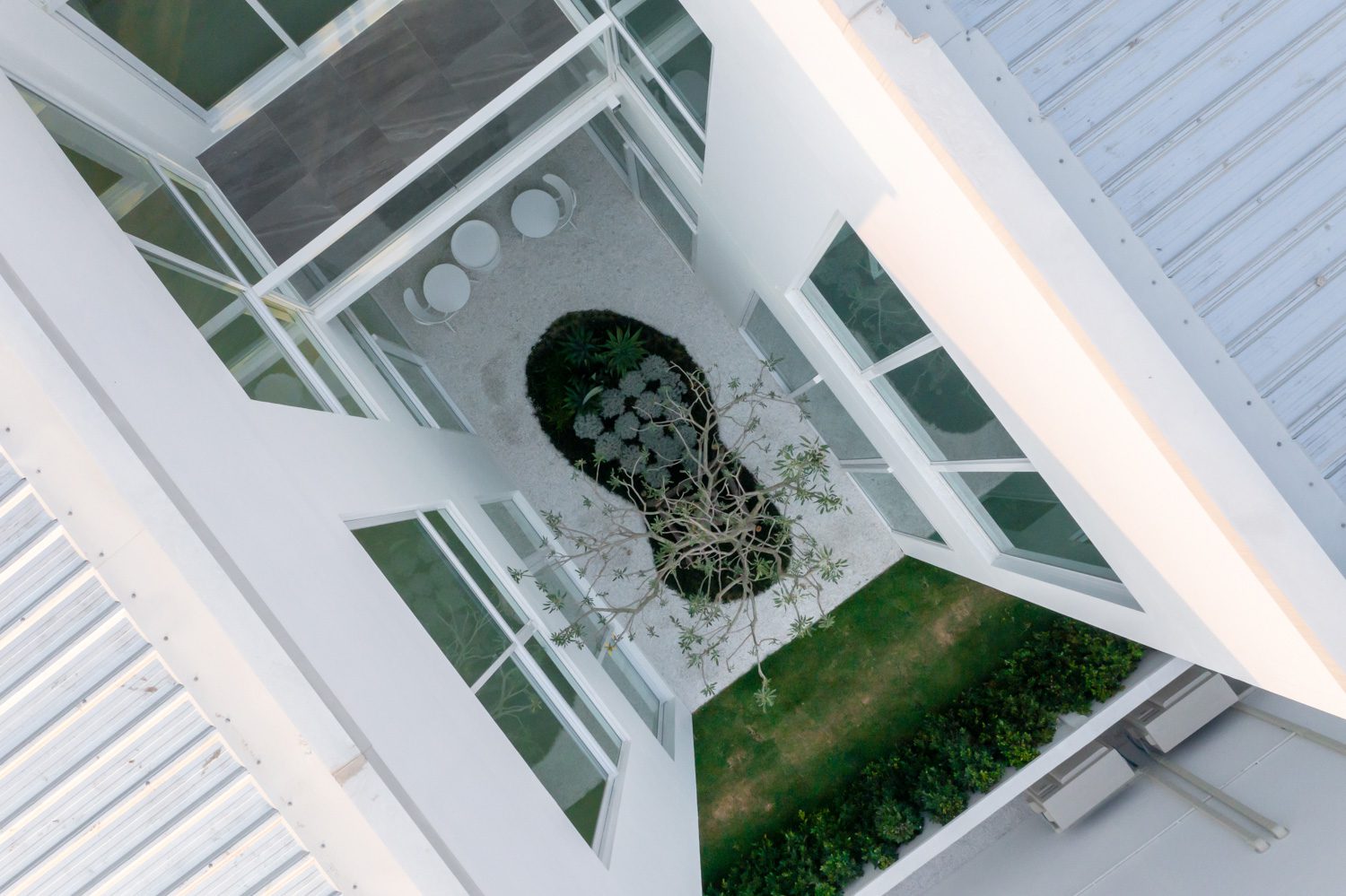
Private Courtyard
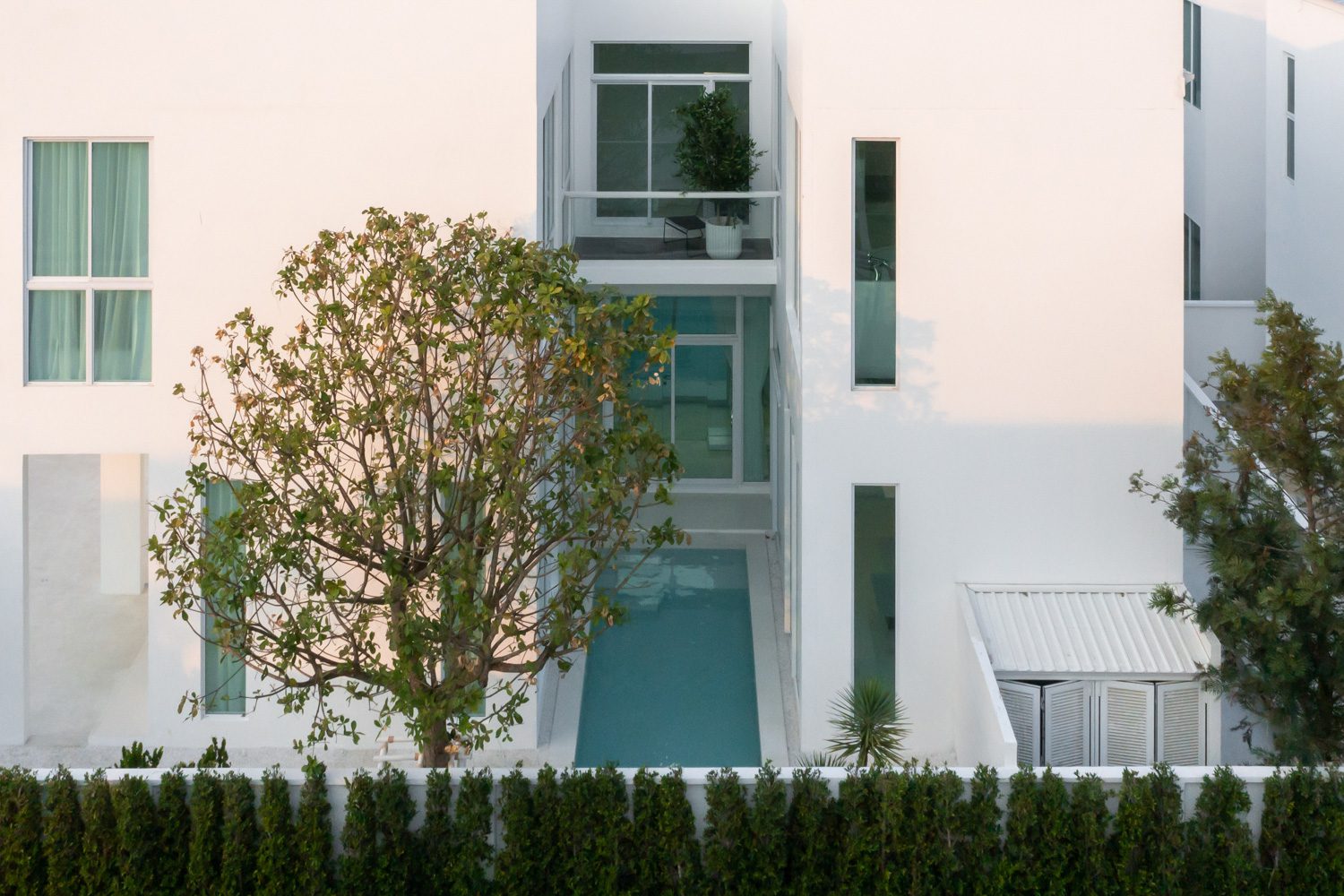
Private Pool
The view from the open space in the center of the house is visible again from the second floor. The extra-large balcony and stairwell transform this portion of space into a multi-purpose area that can accommodate a variety of functions and activities ranging from partying to hanging out to a beverage bar, or what the project refers to as the “Barcony.” Homeowners can choose to spend their free time in this semi-outdoor space overlooking the garden or the swimming pool in the middle of the house’s spatial program.
The 25 units’ total functional space ranges from 225 to 247 square meters. The concepts behind the rooms and functional areas emphasize the importance of each room’s size and height, allowing homeowners to select the interior decoration or spatial division that will best suit their needs and behaviors. For example, the master bedroom has a walk-in closet large enough to fit loose furniture.
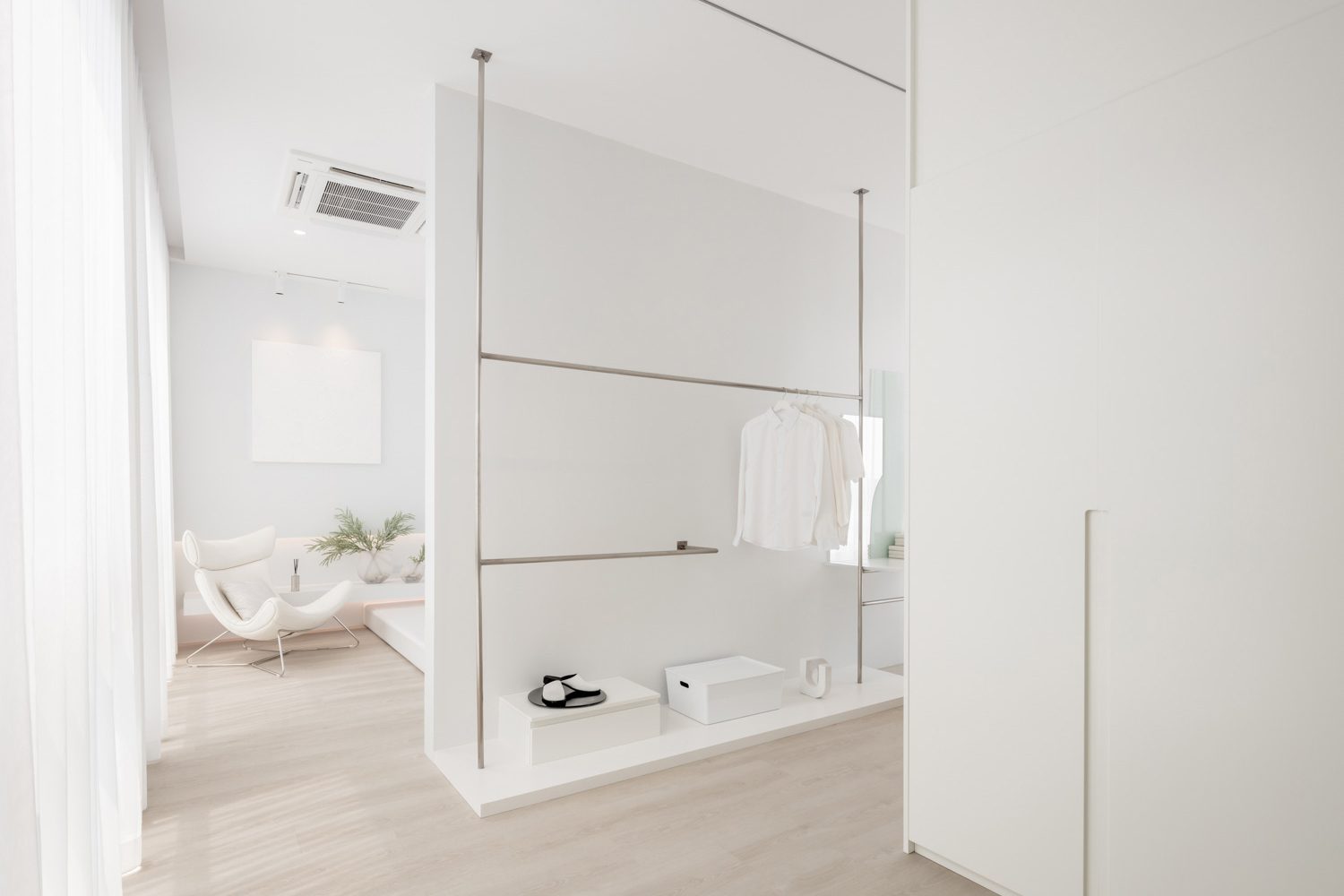
The second bedroom can be adjusted and decorated to suit the user’s lifestyle, while ceiling details, hidden light sources, or curtain tracks can be added to the kitchen and main living area’s double-height space without lowering the space. The house is designed to be like an empty space inside an art gallery, waiting for the artist—the inhabitants, to fill it with their individuality through details of interior decoration, furniture, or even decorating items, to be placed and moved according to the actual lifestyles and behaviors of the inhabitants at different times and stages of their lives
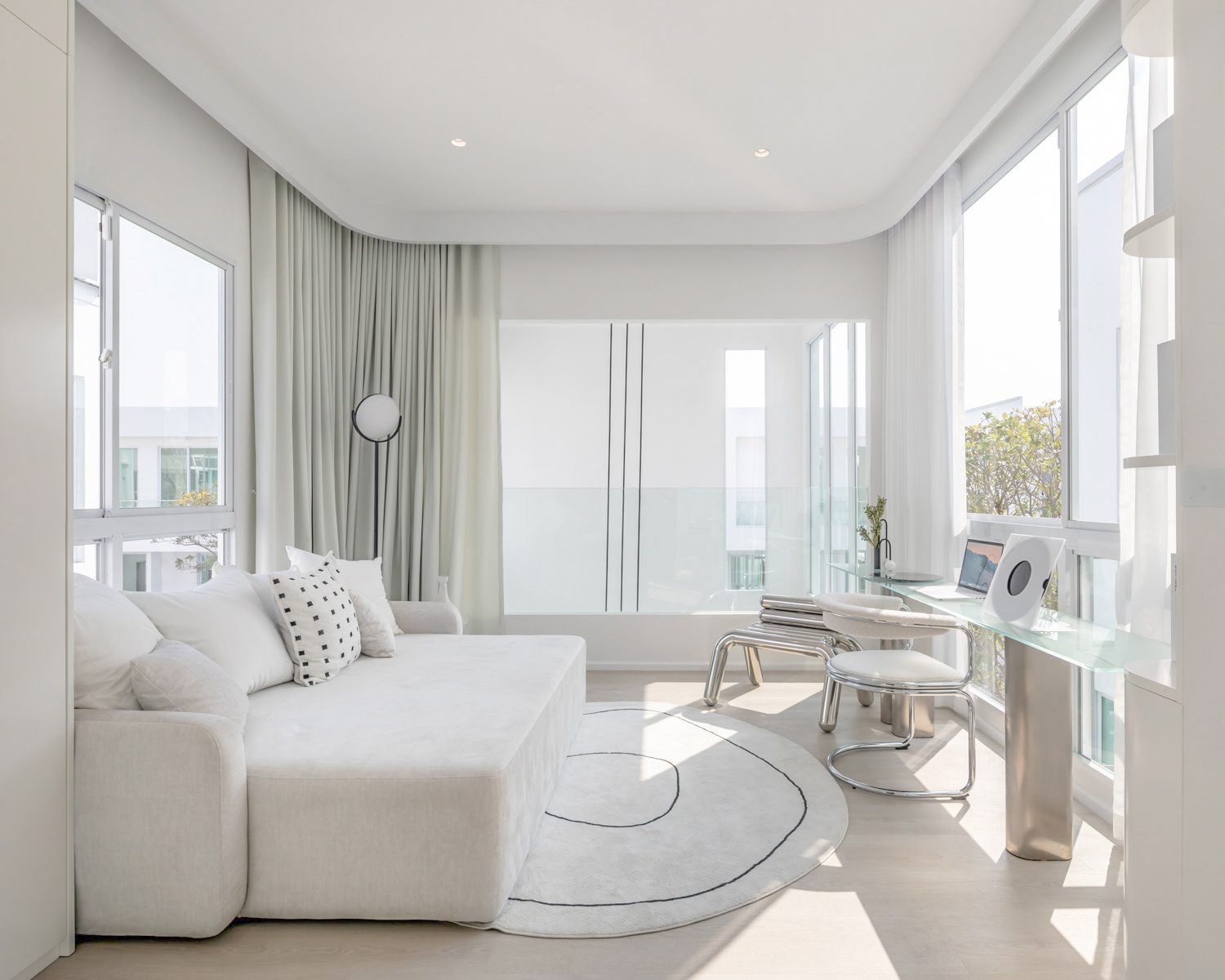
While ‘space’ is treated as AREN X’s core concept, both in the physical aspect and a sense of lifestyle attached to it, the design’s attempt to cater to the contemporary way of life can be seen in the house’s various features as well as the overall image of the project. Power cables are buried for a safer and more visually appealing environment in the community, and each house’s boundary wall is designed with compartments for package drop-offs and a waste bin for greater cleanliness and a more organized appearance. The electrical system is designed to allow for the installation of EV chargers for electric vehicles. The food waste composter system makes food waste management more efficient. In an era when PM2.5 pollution is a national crisis, each home is equipped with an active airflow system that boosts the presence of clean air with the help of a HEPA-standard filter that can remove dust particles even smaller than PM 2.5, as well as passive airflow enabled by the passive design features. Everything ensures that each unit will become the safest living space, thoughtfully designed to correspond with future living tendencies and directions.
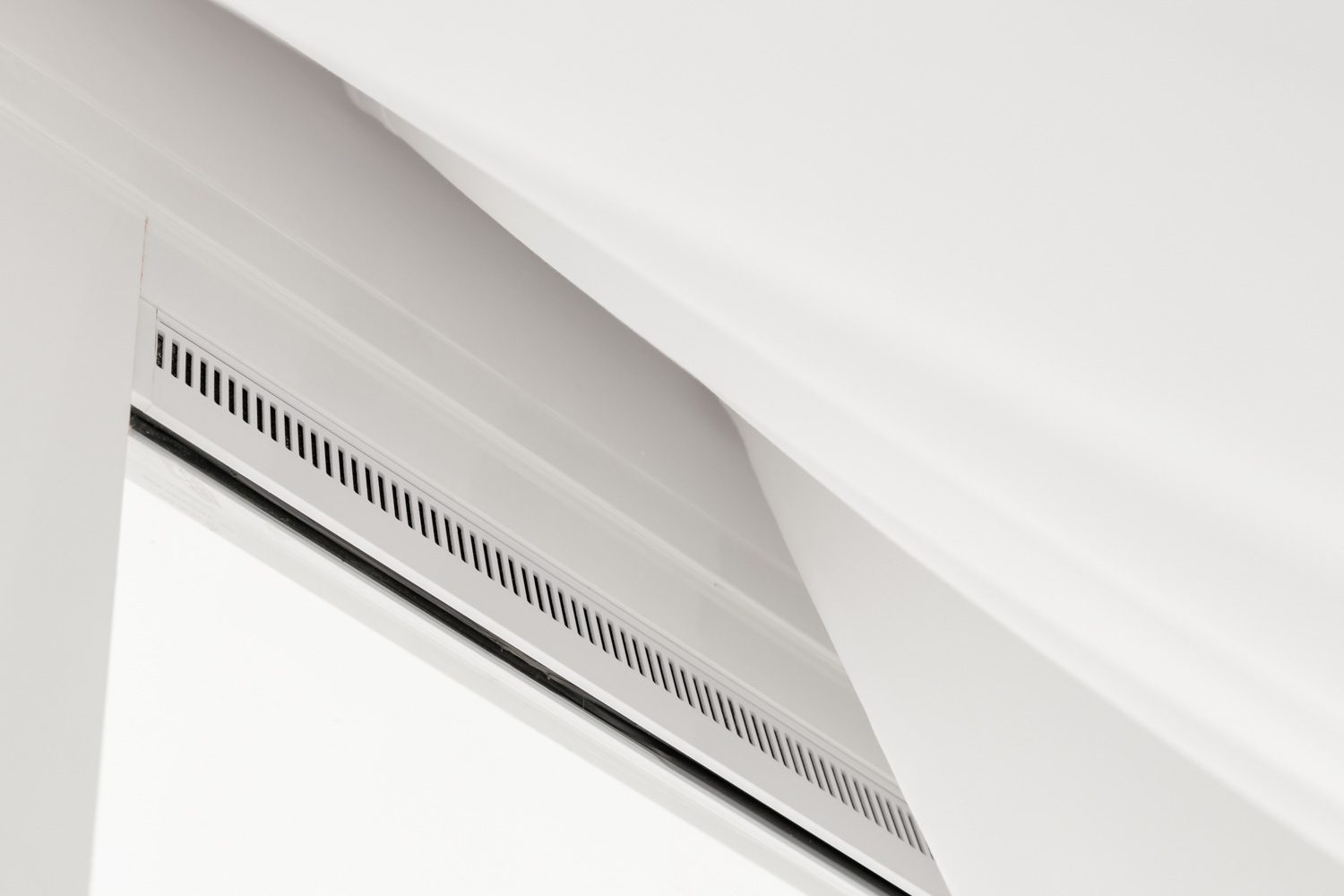
Passive Airflow
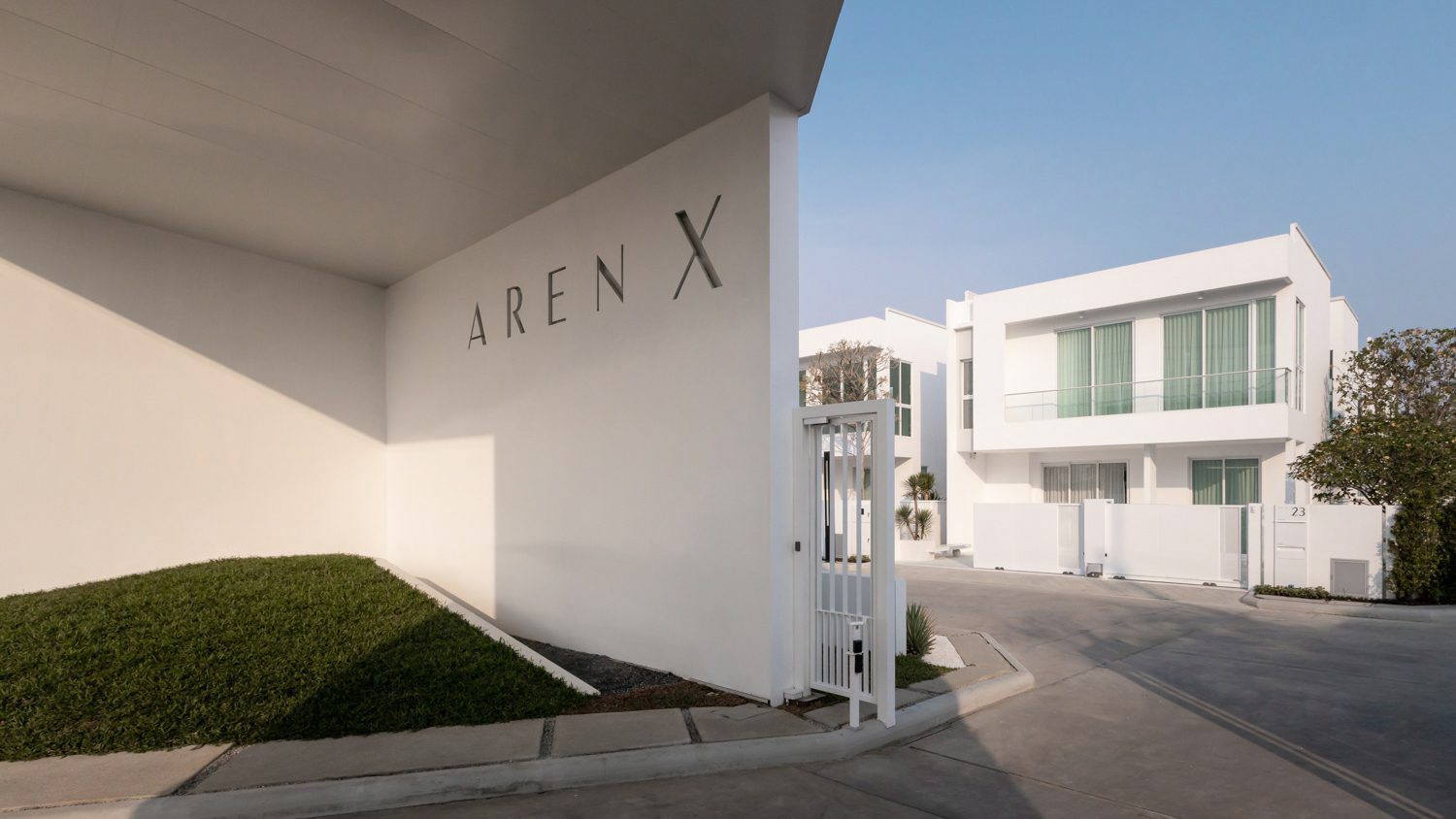
For more information https://bit.ly/3N4CKjx
Location goo.gl/maps/3ZtaBSR9y39PZbh87
LINE : @Areeyahome or https://lin.ee/AlQu2wQ
Tel. 1797

