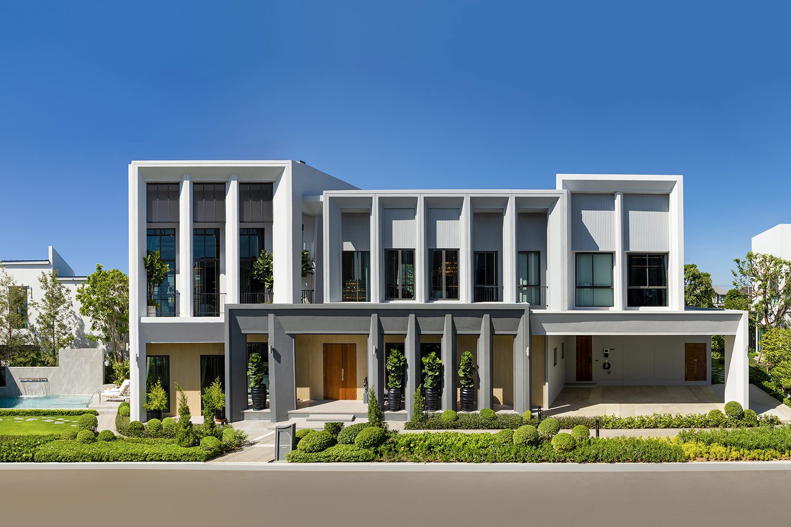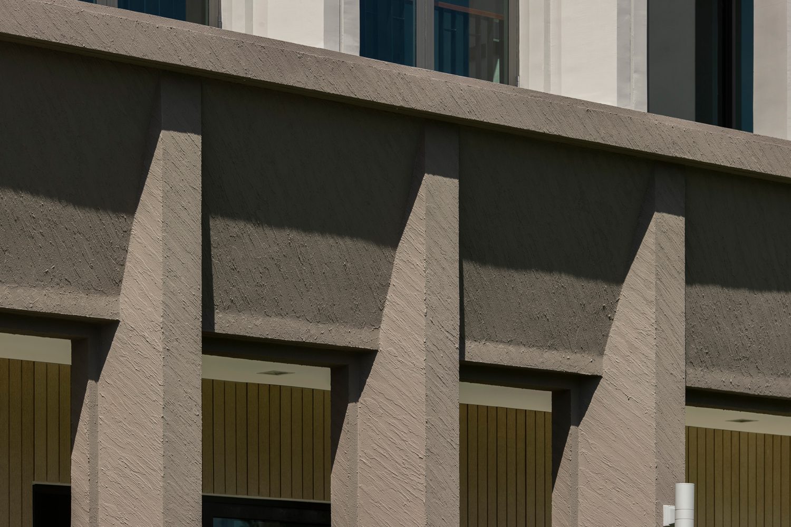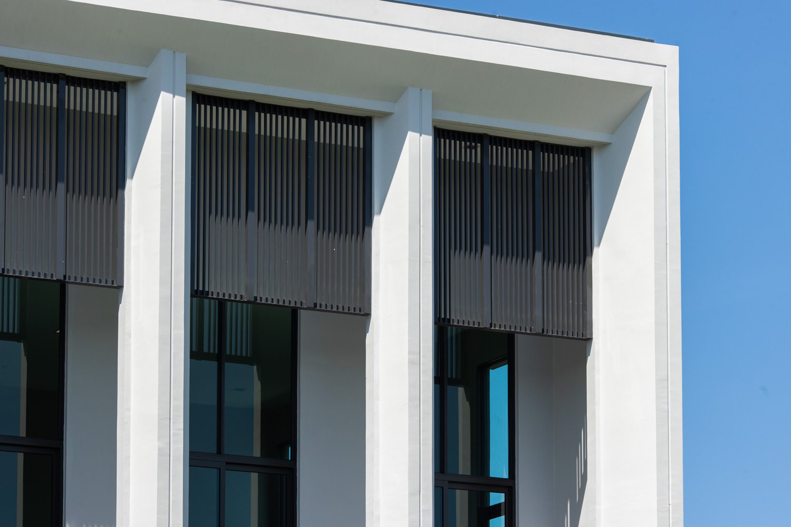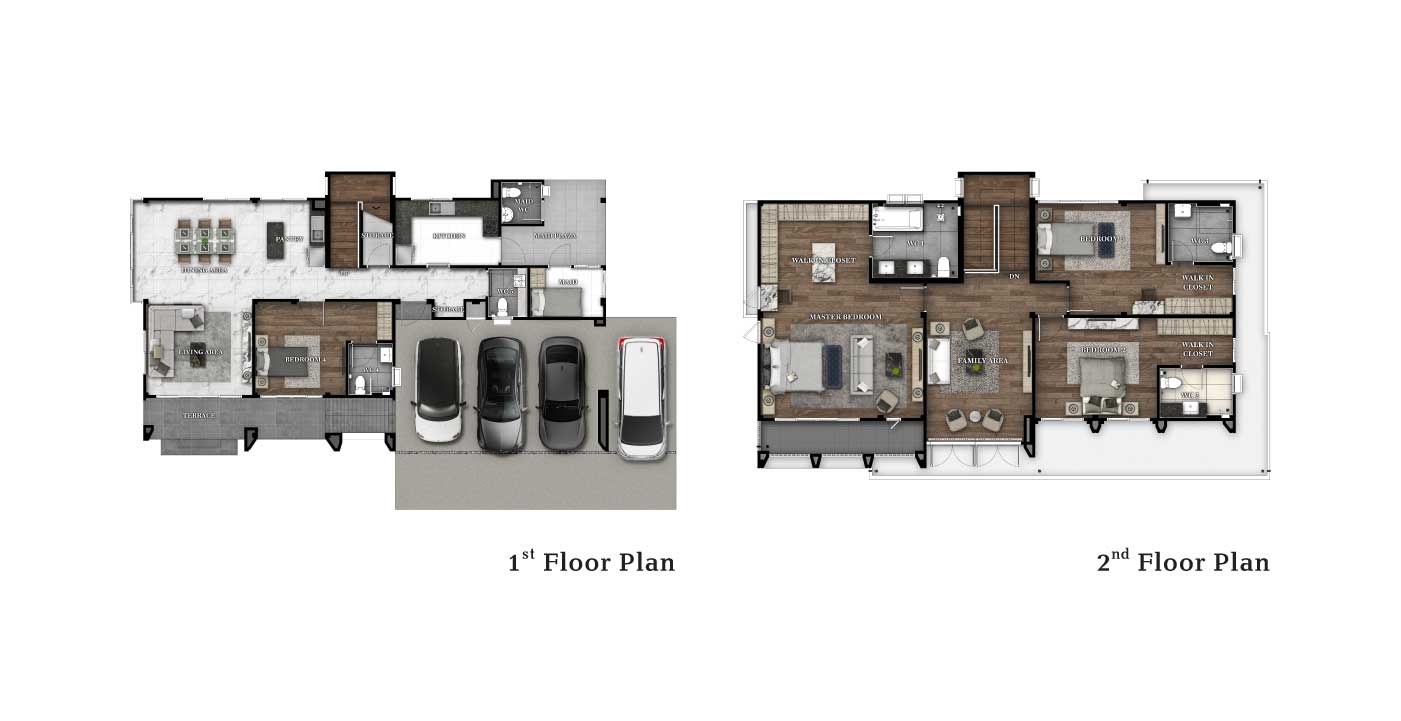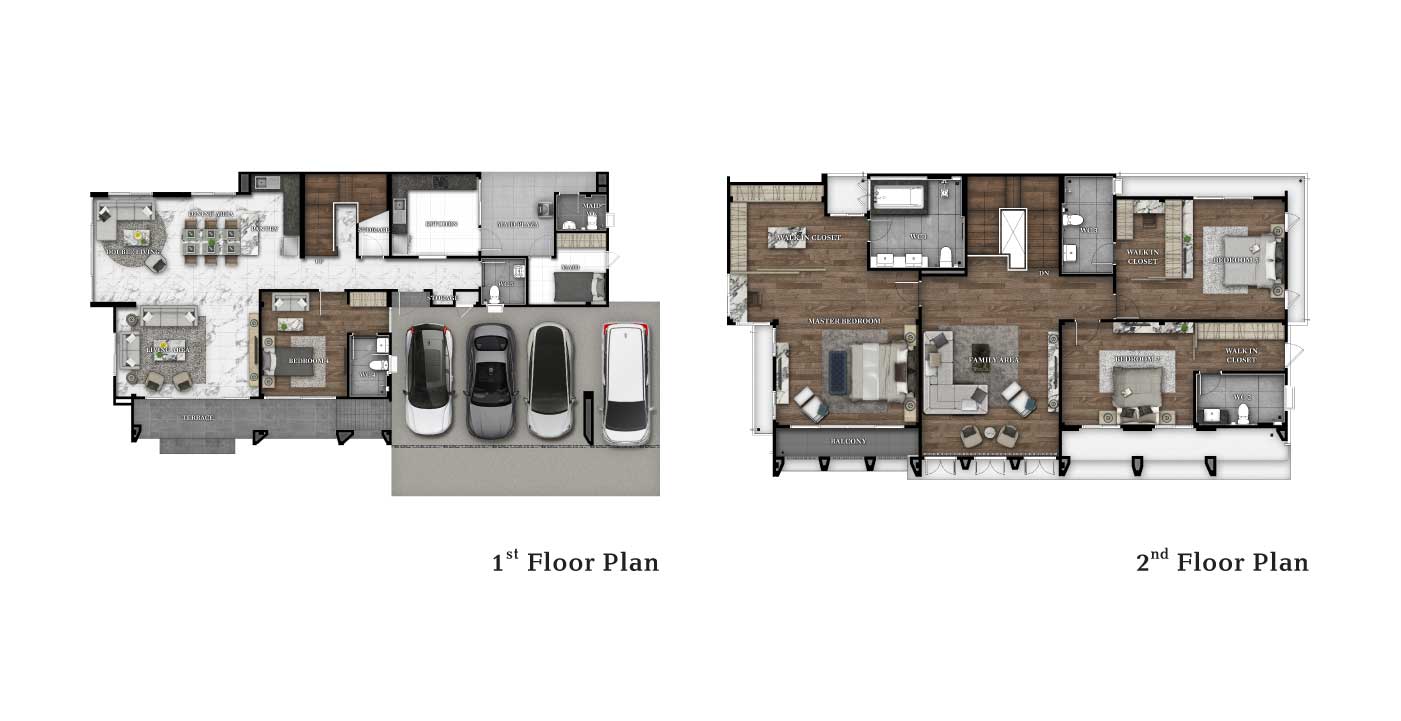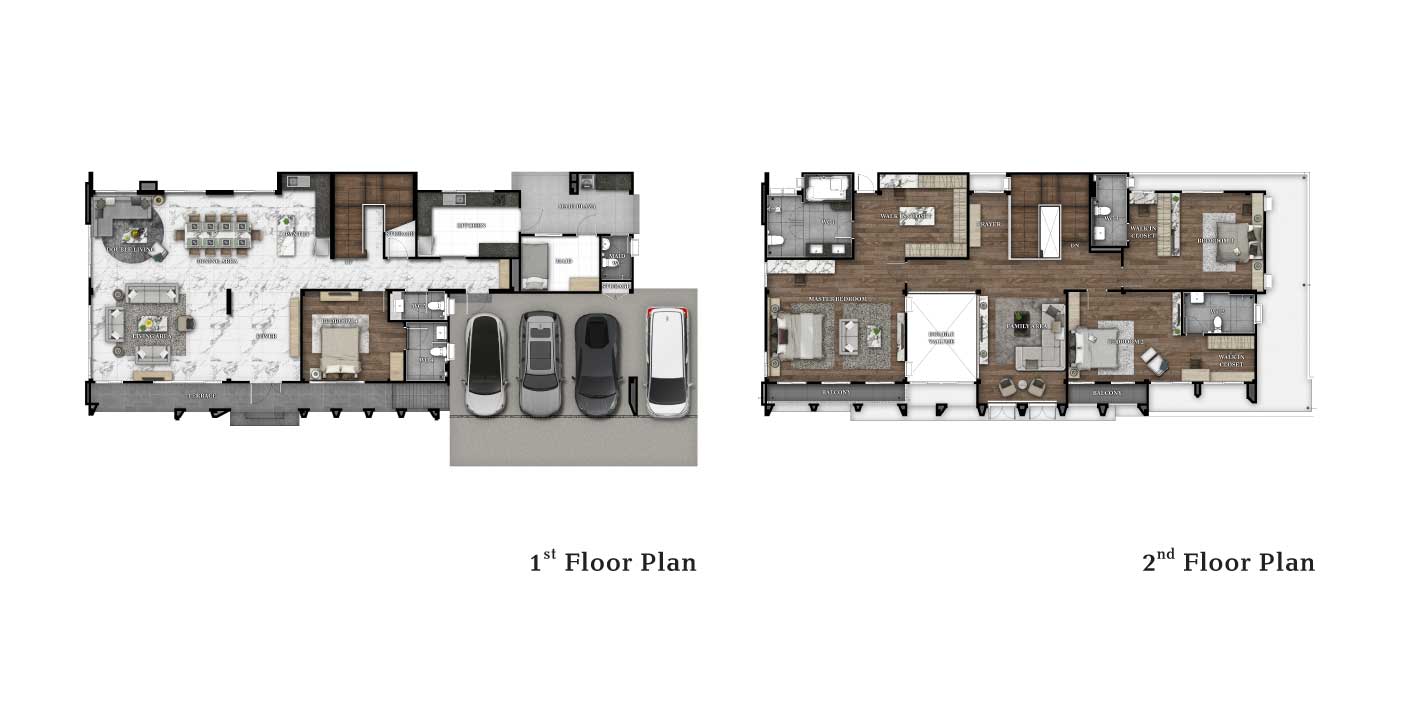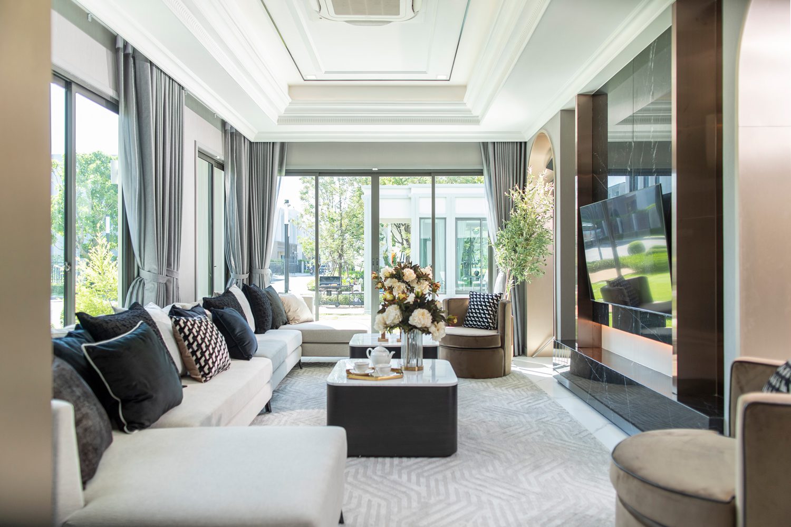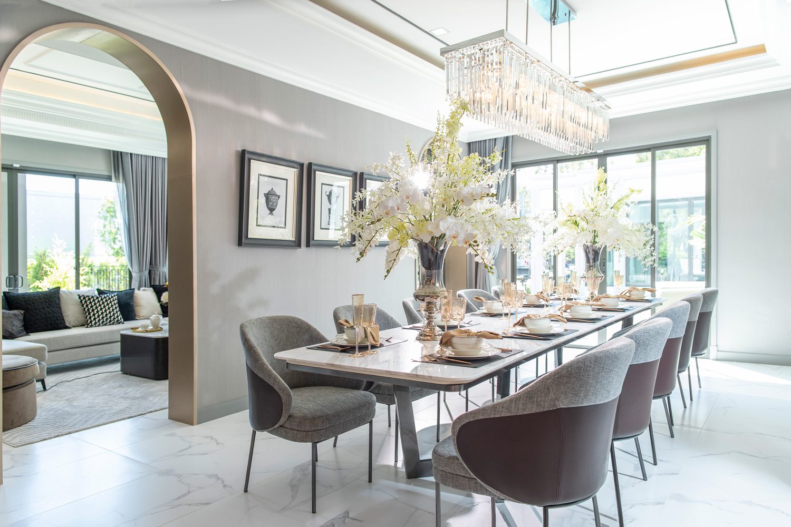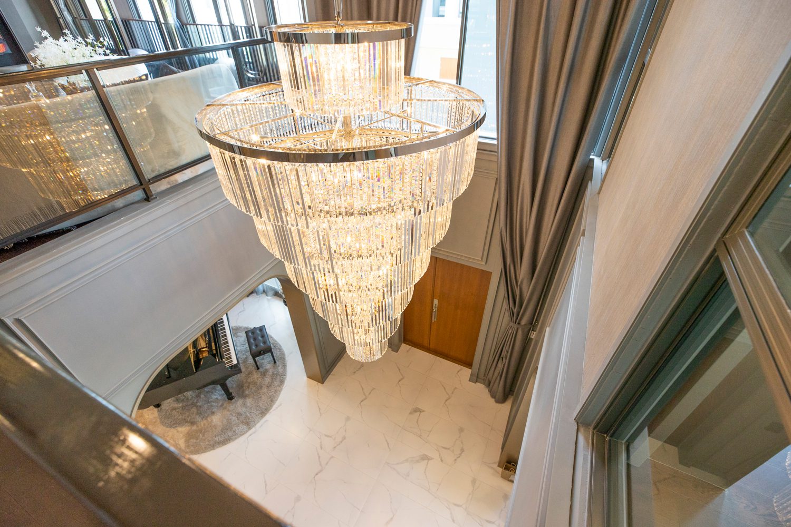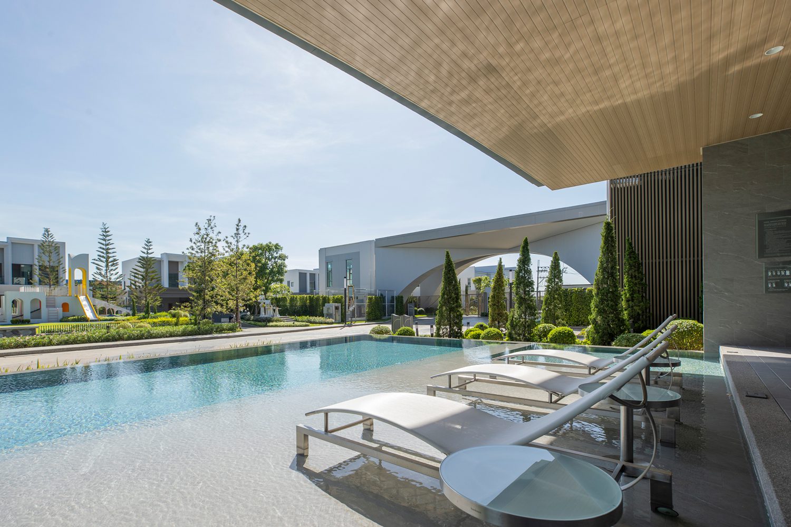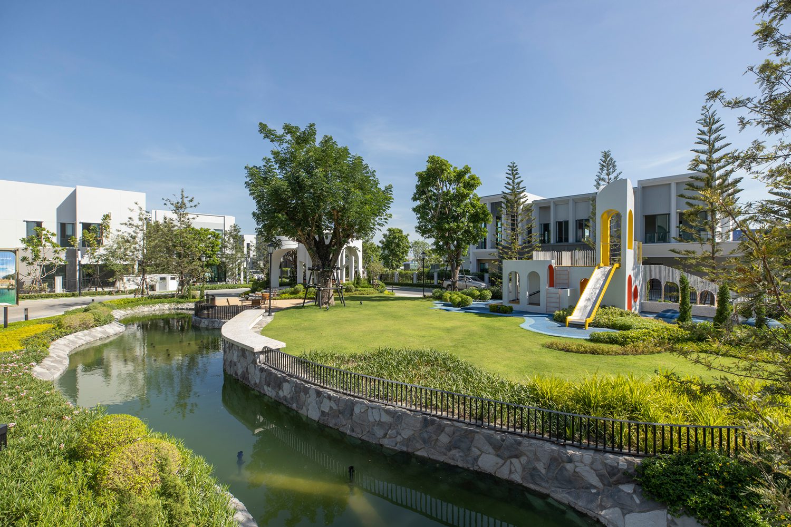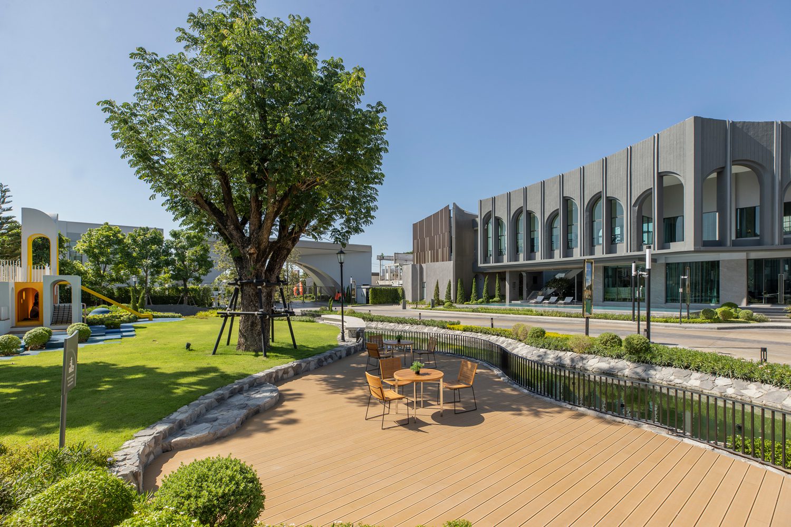THE RESIDENTIAL DEVELOPMENT IN BANG YAI BY SC ASSET IS INSPIRED BY LAKE COMO AND APPLIES COLONNADE ELEMENTS IN A CONTEMPORARY MANNER, FORMING A HARMONIOUS BLEND OF SOPHISTICATION, AND MODERNITY
TEXT: PRATCHAYAPOL LERTWICHA
PHOTO: SUKIT SUDNAN
(For Thai, press here)
In addition to the comforts of physical and emotional warmth, is it conceivable for one’s home to consistently evoke a distinct sensation akin to how one experiences the unique appeal of a dream travel destination?
Bangkok Boulevard Signature Westgate is an opulent residential development by SC ASSET, drawing inspiration from the picturesque Lake Como in Italy. This Italian city lake is renowned for its beautiful natural surroundings and exquisite luxury villas and mansions. The breathtaking scenery that envelops Lake Como has rendered it a highly sought-after vacation destination for affluent individuals since the Roman era. The design incorporates Colonnade elements that are commonly found in the architecture surrounding Lake Como, along with delicate lines inspired by the beautiful waterscape. This combination creates a harmonious blend of sophistication, modernity, and the awe-inspiring atmosphere that is distinctive of this iconic lake.
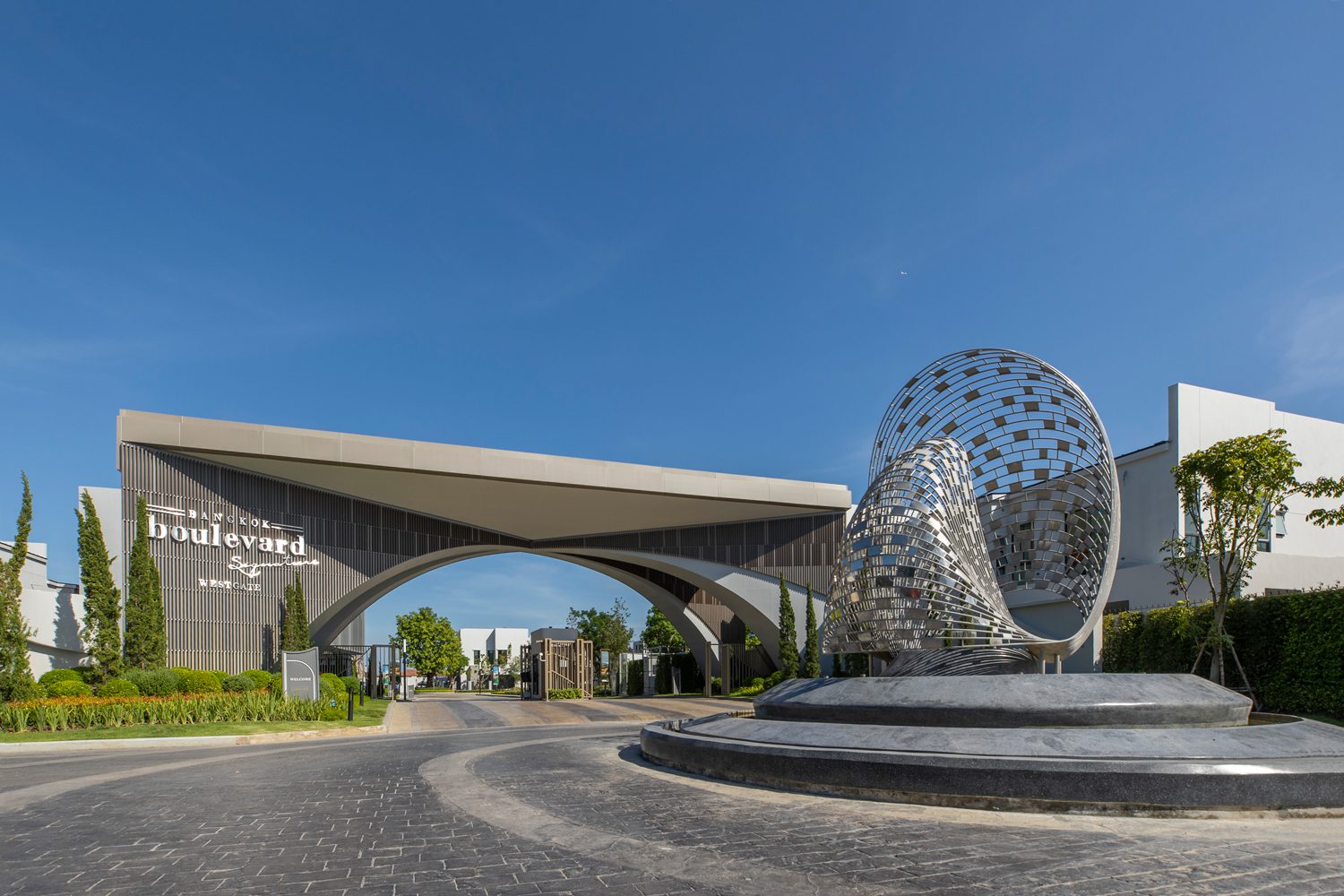
Reimagining Colonnade
The project comprises three distinct types of houses: TUSCAN, which are the smallest houses with a functional area of 391 square meters; IONIC, the medium-sized houses with a usable space of 439 square meters; and CORINTHIAN, the largest house type with a total area of 514 square meters. In contrast to other projects that typically position the largest houses either near the garden or the furthest away for privacy reasons, Bangkok Boulevard Signature Westgate takes a unique approach.
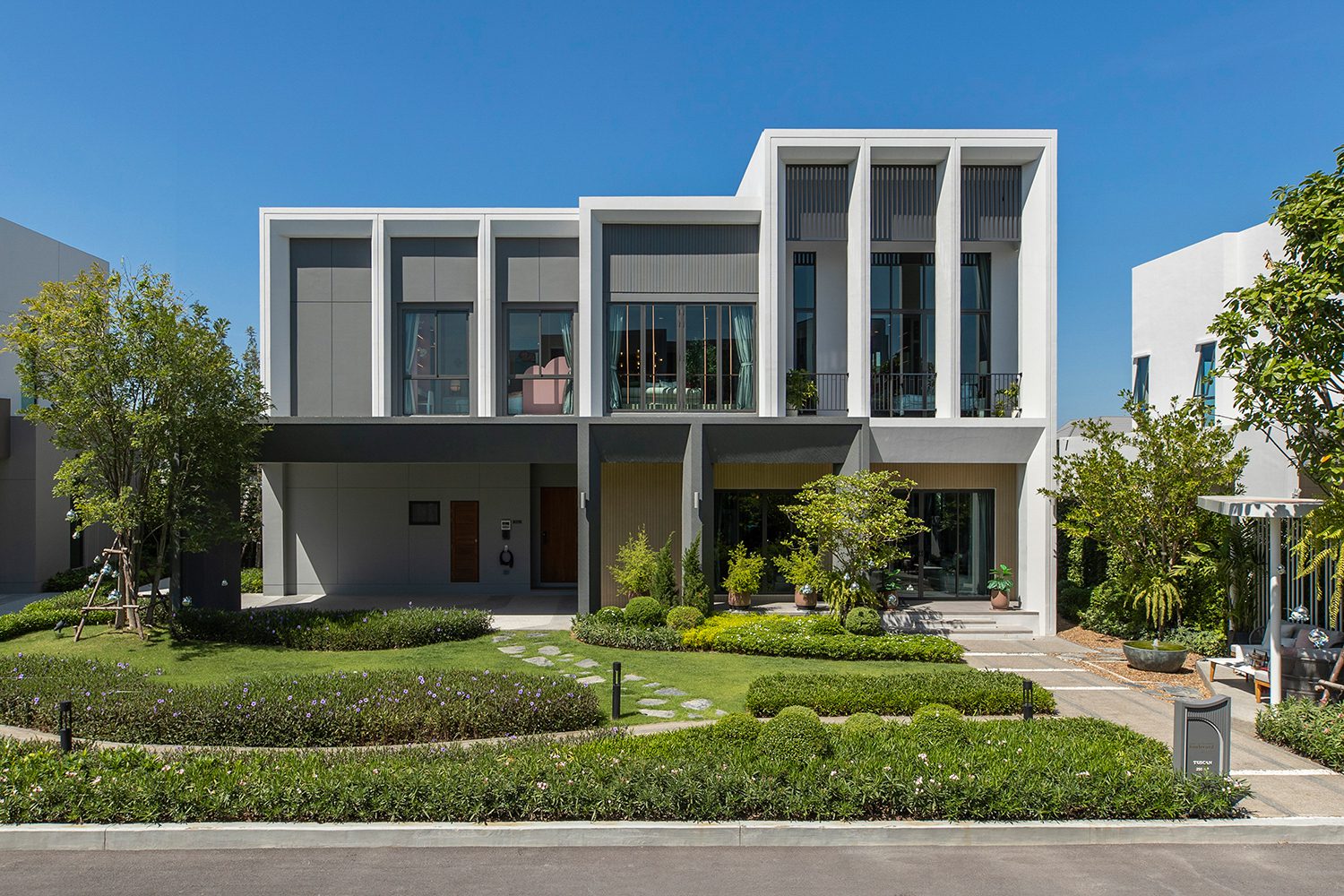
TUSCAN type
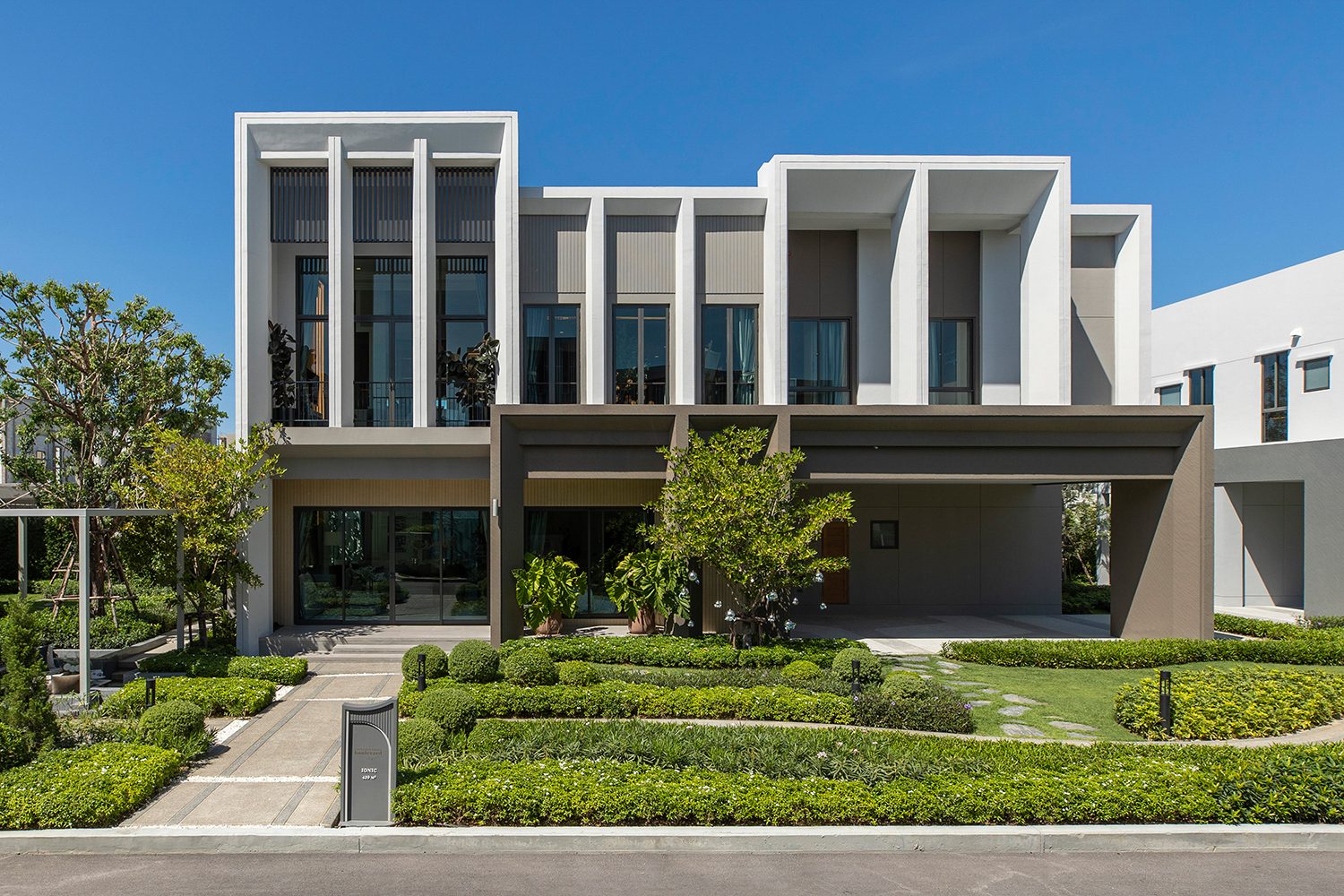
IONIC type
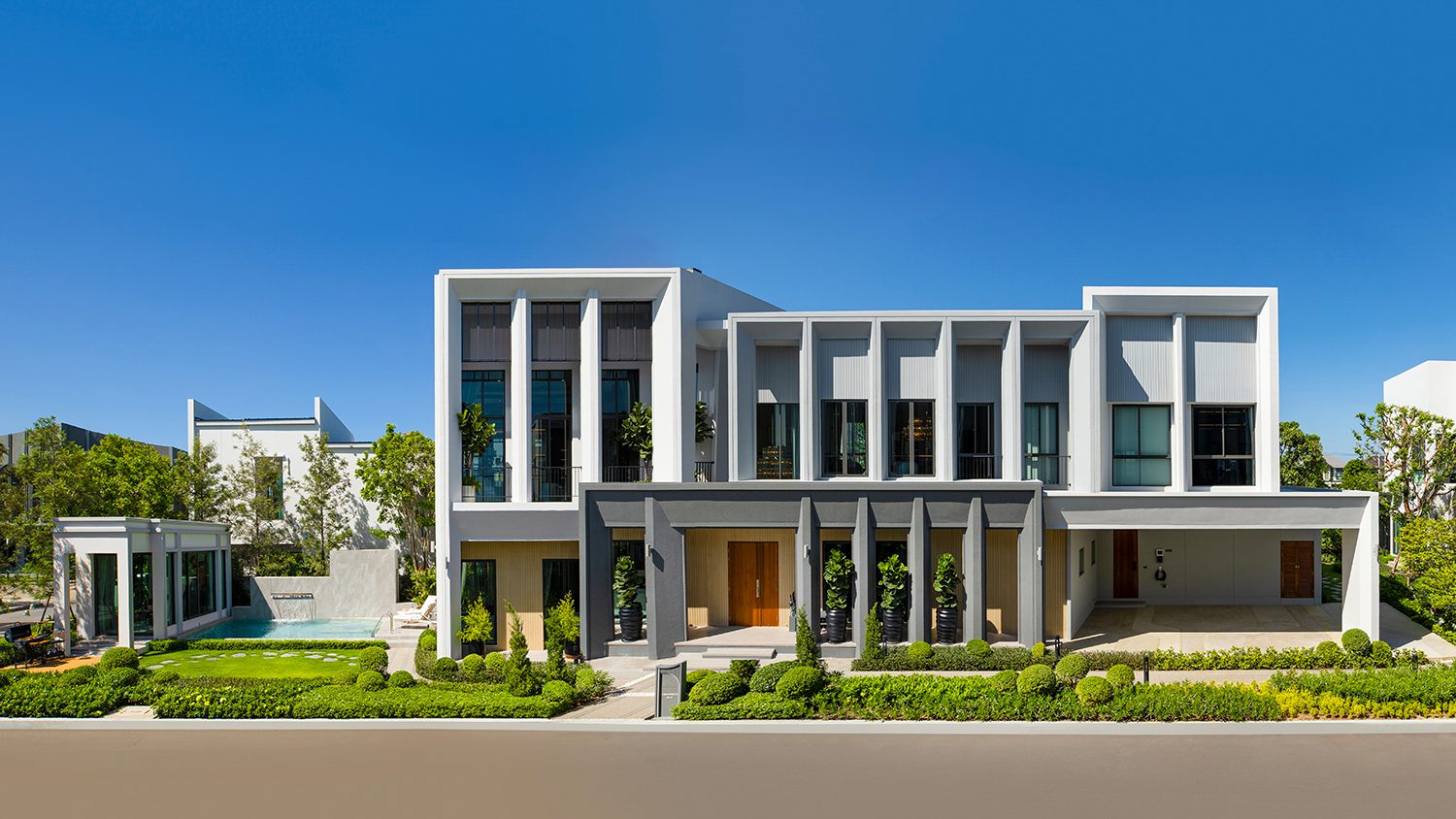
CORINTHIAN type
Regardless of their varying sizes, every type of house design exhibits a unified and cohesive overall appearance, encompassing both the facade and the layout. The appearance of the houses draws inspiration from the Colonnade, or the columnar structure found in the architecture around Lake Como. With this project, the reimagined colonnade renders a blend of classic and contemporary aesthetics that the developer and design team refer to as the “Modern Colonnade,” characterized by its simplified lines. The houses stand out with distinct geometric shapes, with both horizontal and vertical lines prominently featured. The vertical lines form a contemporary Colonnade, while the rectangular shape of the houses possess a dynamic range of varying heights, adding an intriguing dimension to the houses, reminiscent of the differing volumes in a musical composition. The rectangular frame with recessed corners produces exquisite light and shadow effects, complemented by textured surfaces or finishes of intricate low-relief decorative materials on the walls. Together, these elements breathe life into what would have otherwise been dull and lackluster walls.
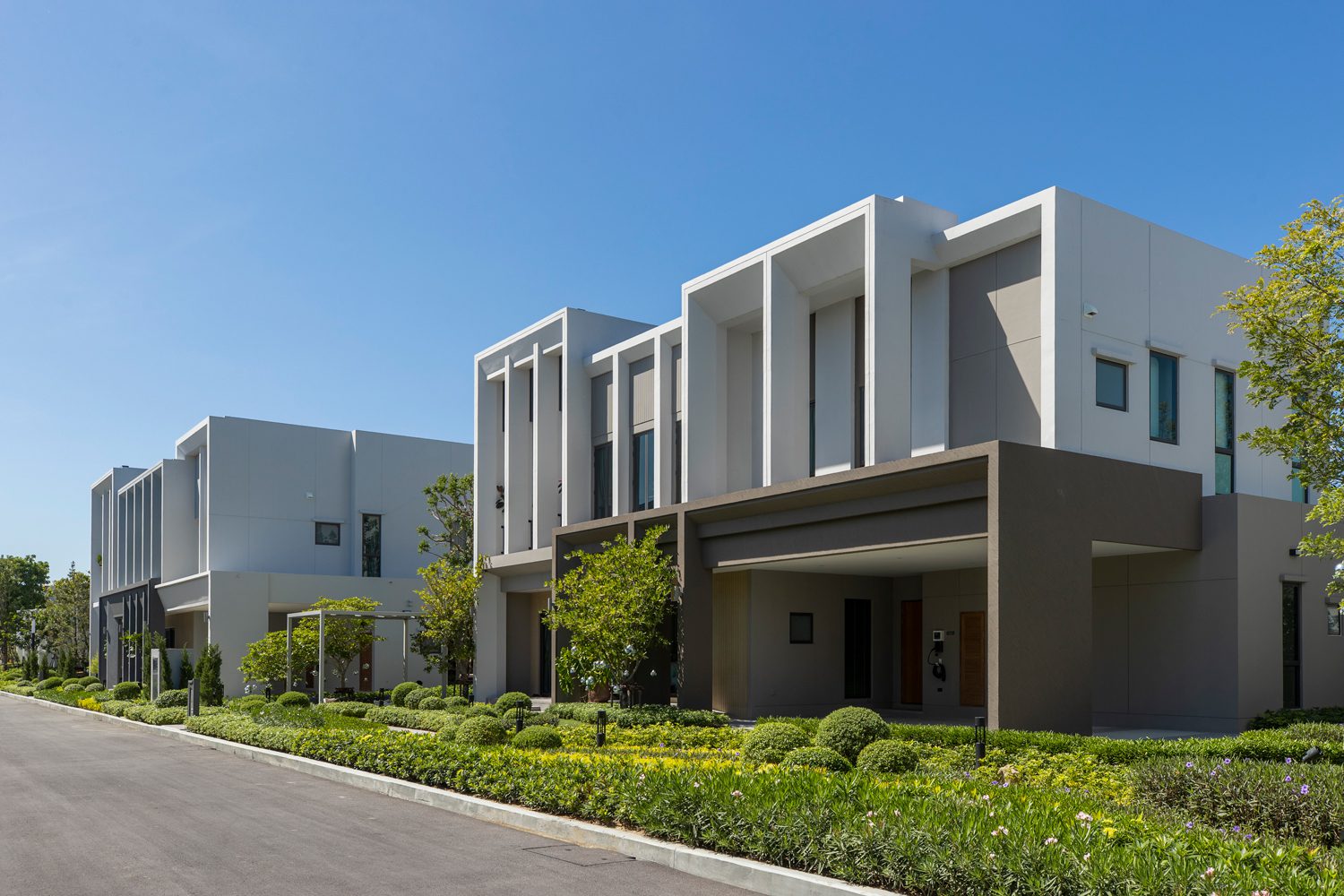
High Quality House, Floor Plan, and Materials
The three types of houses are distinguished by their elongated floor plans. The ground floor consists of four parking spaces in total, while the living room is connected to the pantry, which is located in a corner. The space provides an opening to the garden outside, granting access to the surrounding serene and peaceful environment. Each of the three types of houses has a different size, offering users a wider range of living alternatives. The CORINTHIAN house boasts not only the largest living space, but also a spacious double-height foyer measuring 6.8 meters in height that exudes a sense of luxury.
The ground floor of each type of house provides flexible spaces that can be customized to accommodate the diverse requirements of its occupants. For example, a section of the space can be transformed into a purposefully designed bedroom for an elderly family member, a well-equipped office with ample workspace, or a nursery, depending on the residents’ visions and lifestyles. The flooring materials have been selected with great care, taking into consideration their ability to resist shocks and provide slip resistance for the residents’ optimal safety. The absence of any steps on the first floor ensures that residents of all ages can navigate their main living space with ease and comfort.
Upon ascending the staircase to the second floor, dwellers will be welcomed by a Family Area or a private recreation space. On its left and right sides are the master bedroom as well as two additional smaller bedrooms. The master bedroom features an expansive open layout with a generous floor-to-ceiling height of over 4 meters, where users can fully immerse themselves in the luxurious and spacious ambiance of the space.
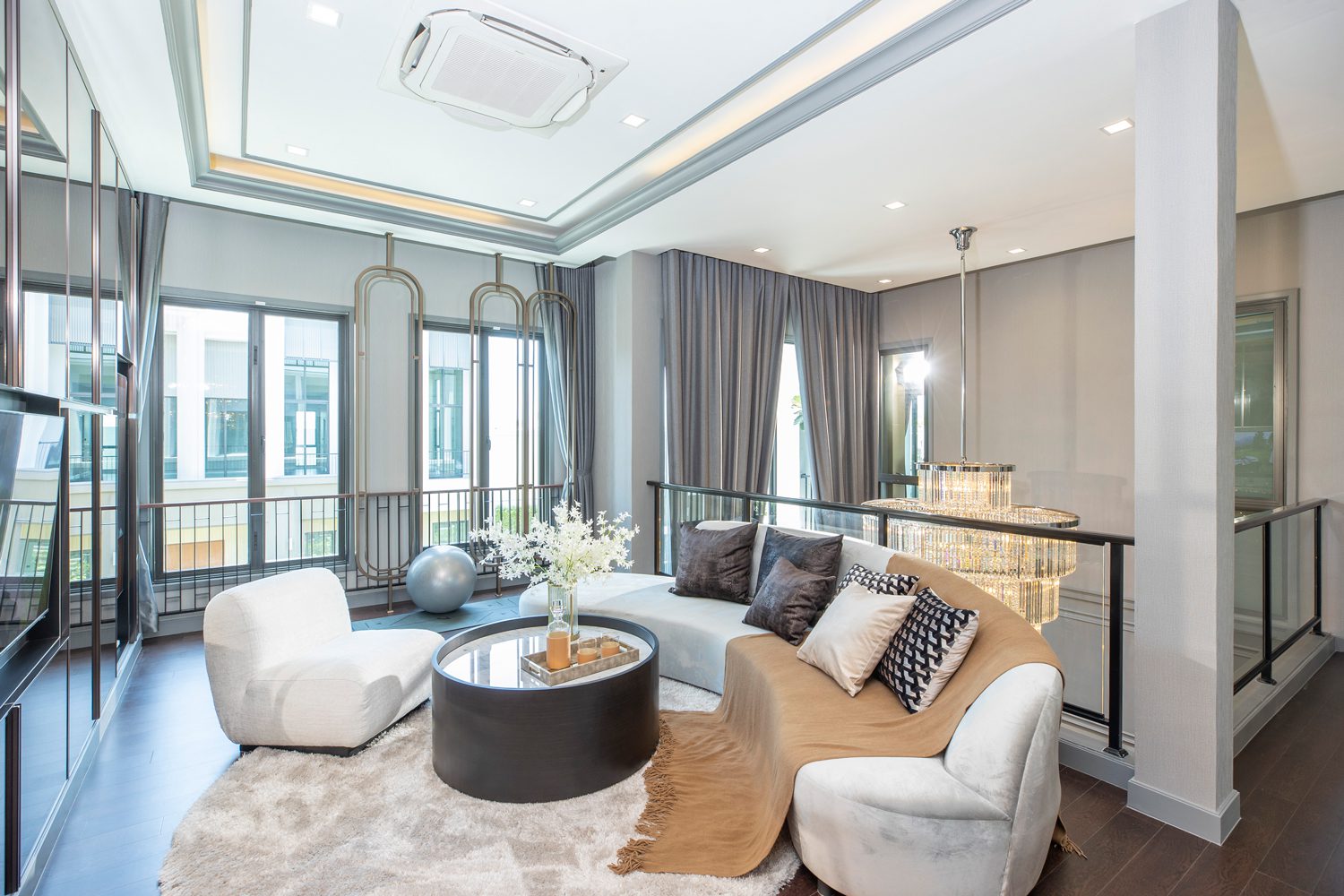
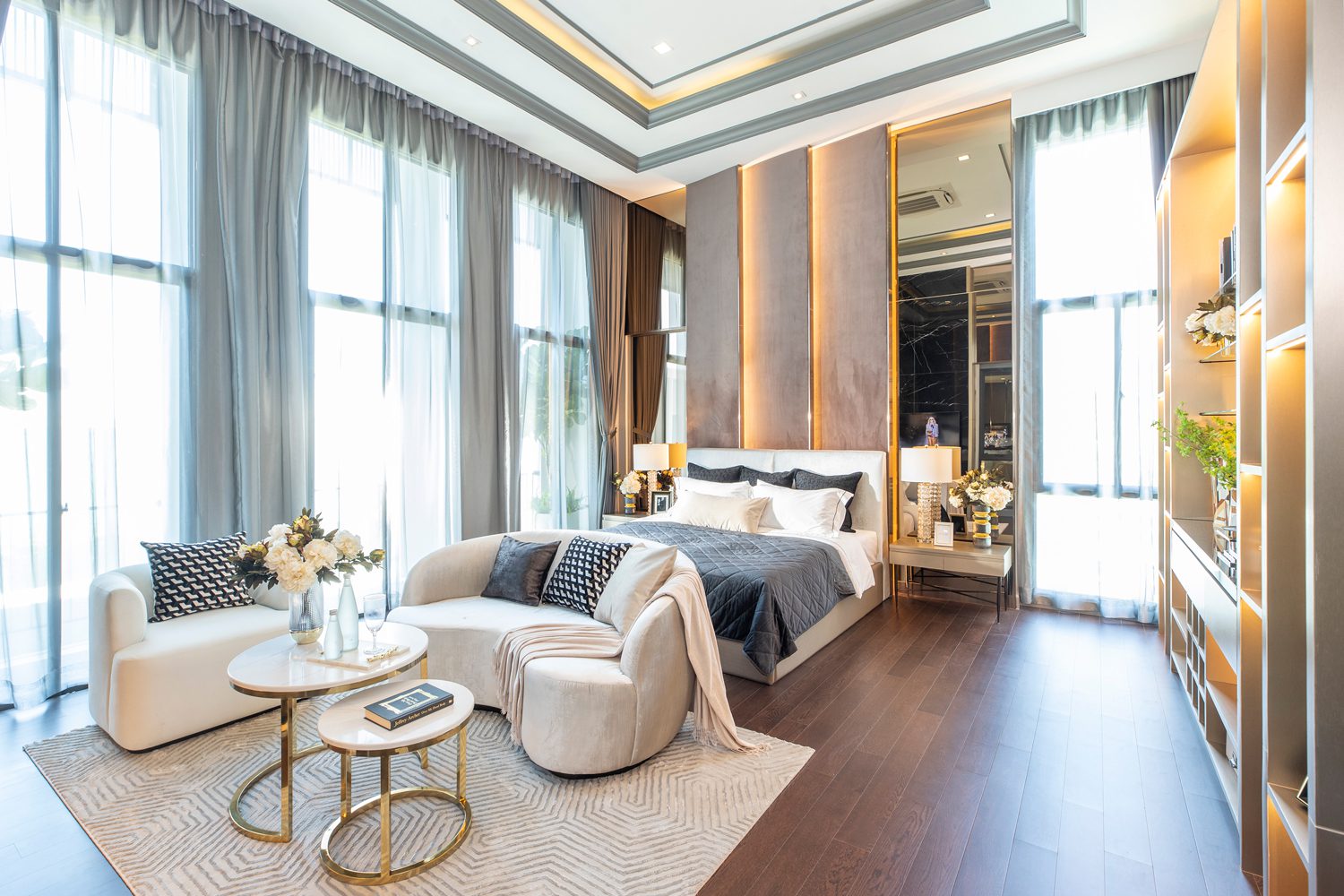
The materials and facilities of each home are meticulously chosen. The windows are equipped with tinted green glass, which effectively filters incoming light to safeguard the eyes and vision of the residents. In addition, each house is fitted with an active air quality system that effectively enhances interior ventilation, even when the house is kept completely closed. Last but not least is the smart home system, which makes it possible for dwellers to conveniently control the air conditioning and lighting systems through a mobile device.
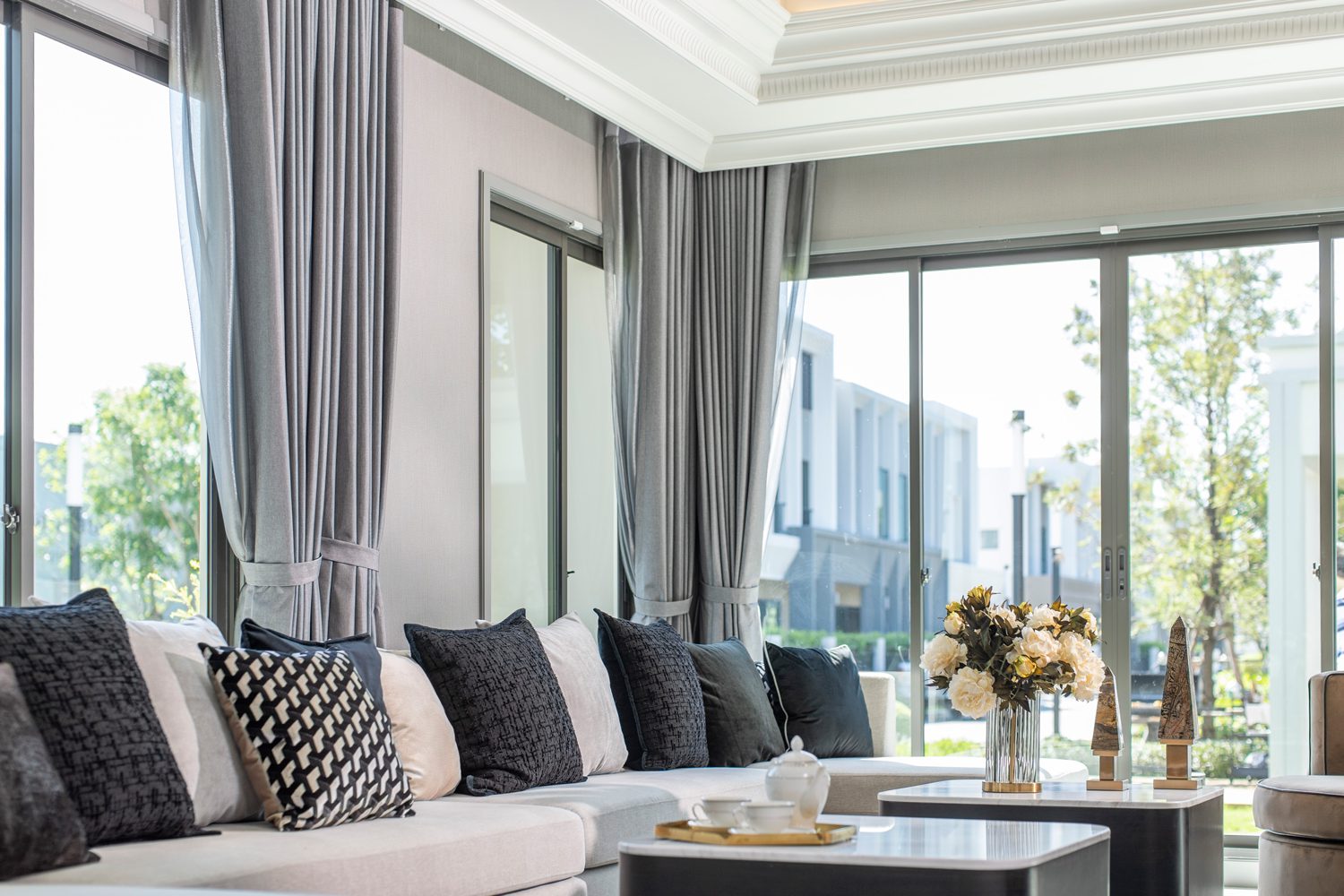
The Right Home with Private Environment and Comprehensive Facilities
The secluded and serene atmosphere is the main highlight of Bangkok Boulevard Signature Westgate. The property has 42 units spread across 7.11 acres of land. All electrical wires are underground, creating a lovely and visually pleasant living environment. Inside, public areas from parks and a fully equipped clubhouse with a variety of facilities, such as a fitness room, co-working space, and a saltwater swimming pool, meet every aspect of residents’ excellent quality of life. The project’s communal spaces are designed with curved lines that evoke the majestic grandeur of Lake Como while uniting all of the dwellings.
The placement of different types of houses is carefully randomized. Houses in close proximity to the garden can vary in size to accommodate the diverse demands and preferences of prospective residents.
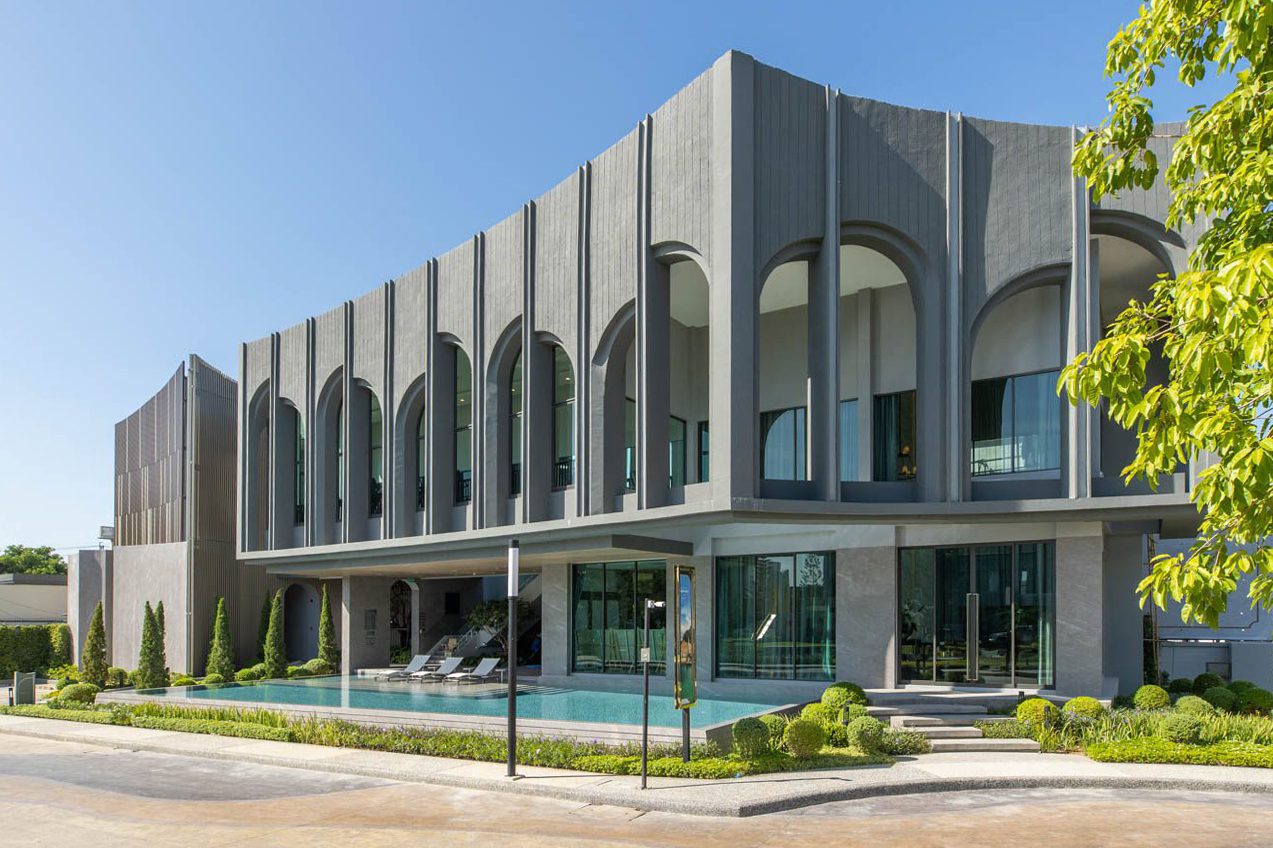
Bang Yai: A Location of Great Convenience
Bangkok Boulevard Signature Westgate is located in the Bang Yai district, the suburb that connects three provinces, Bangkok, Nonthaburi, and Nakhon Pathom, together. Its strategic location on Kanchanaphisek Road, an outer ring route linking Bangkok to the surrounding provinces, means excellent transportation accessibility. Not only that, the new Highway 81 that is being constructed nearby will significantly reduce the travel time from Bangkok to Kanchanaburi once it is fully operational. Bangkok Boulevard Signature Westgate is also within close proximity to the purple line BTS Skytrain and a wide range of establishments, including the Central Westgate shopping mall, Kasemrad International Hospital, and various educational institutions.
For more information about the project, visit the project’s official website m.scasset.com/EgOd Or call 1749.

