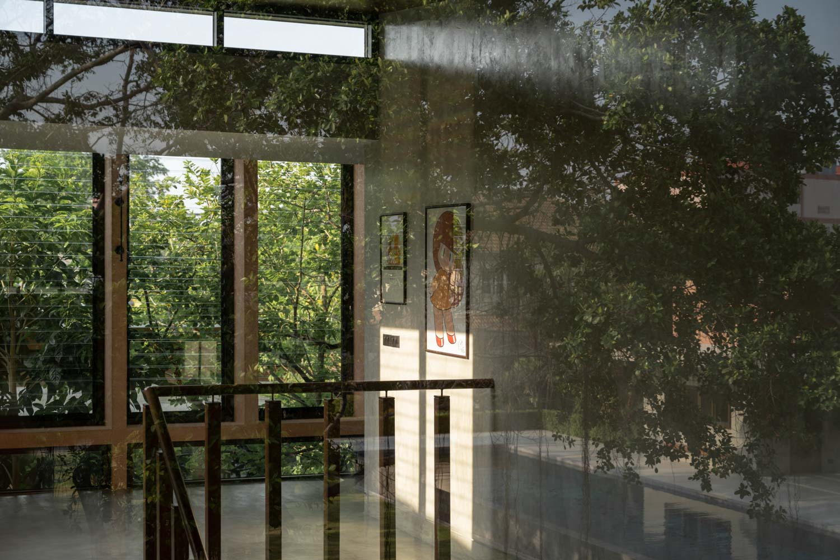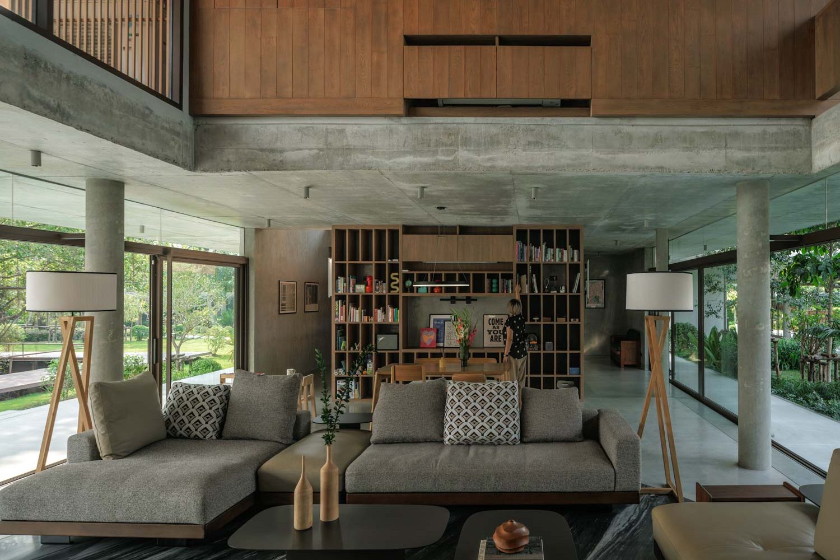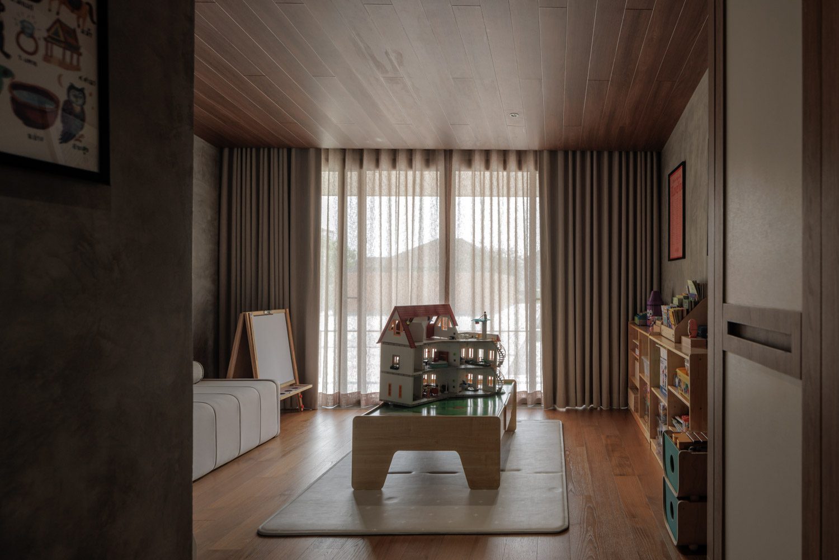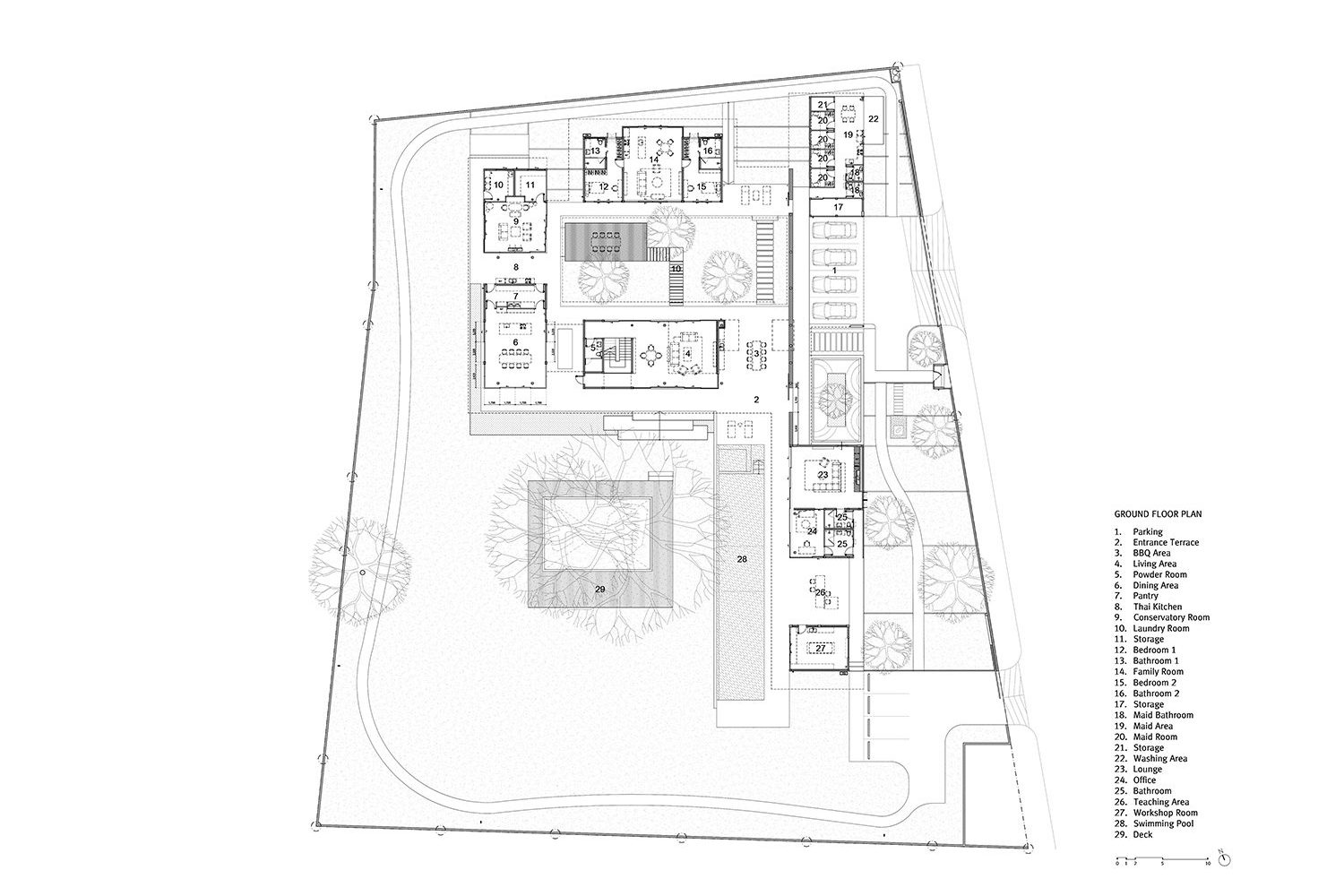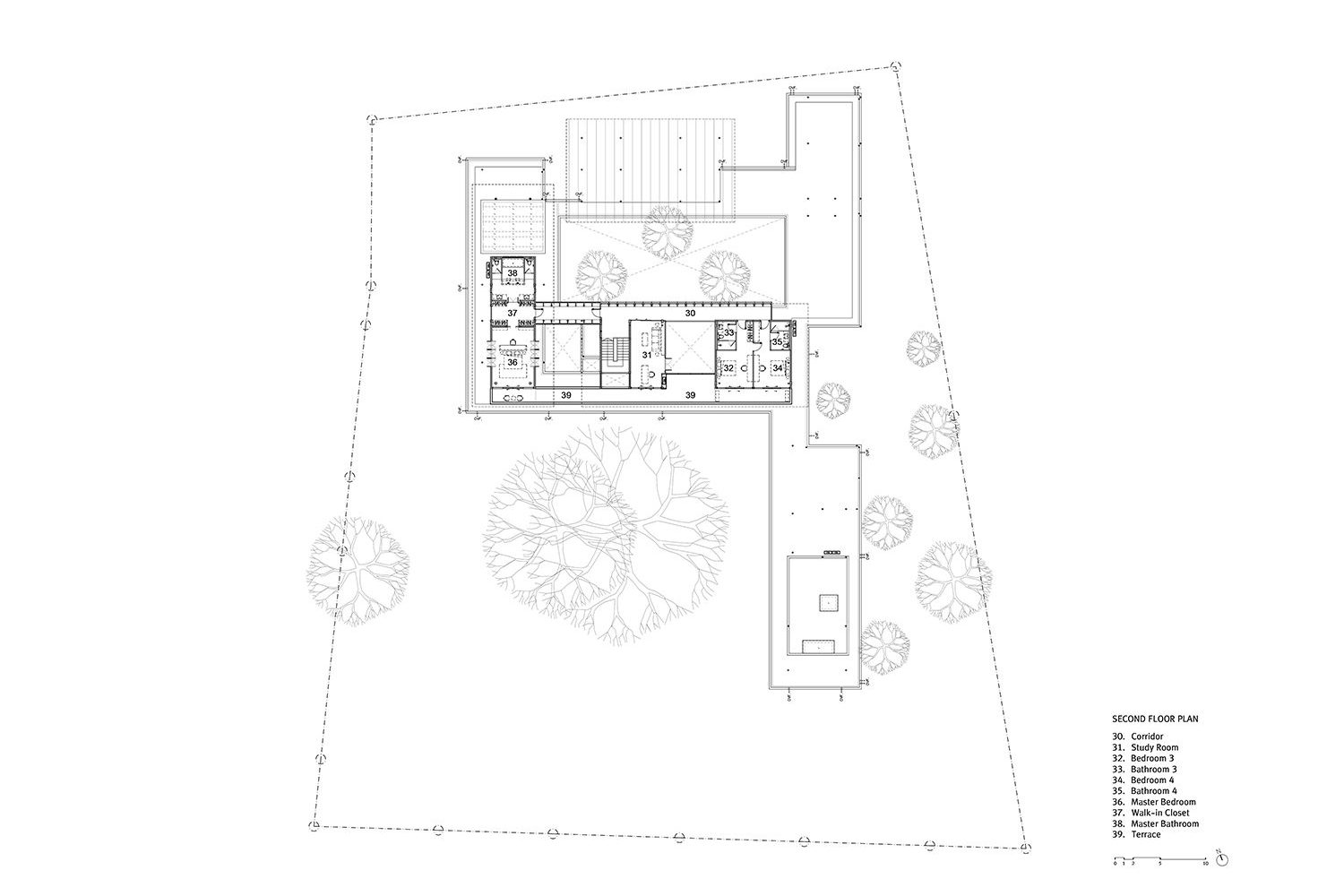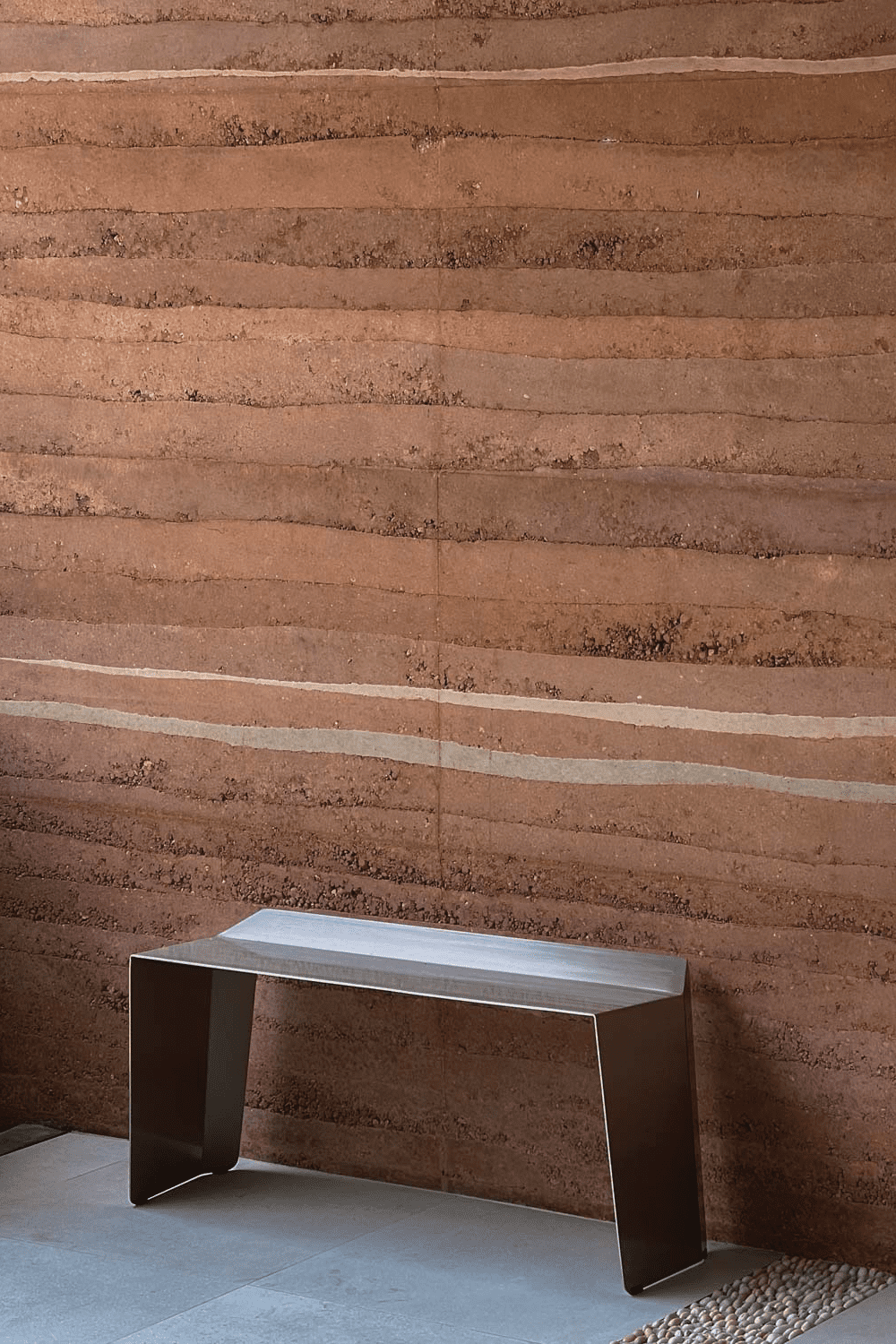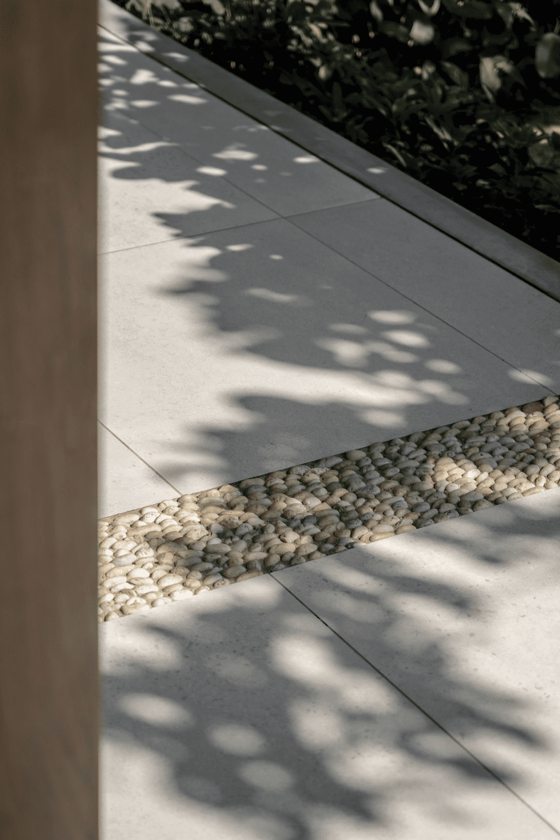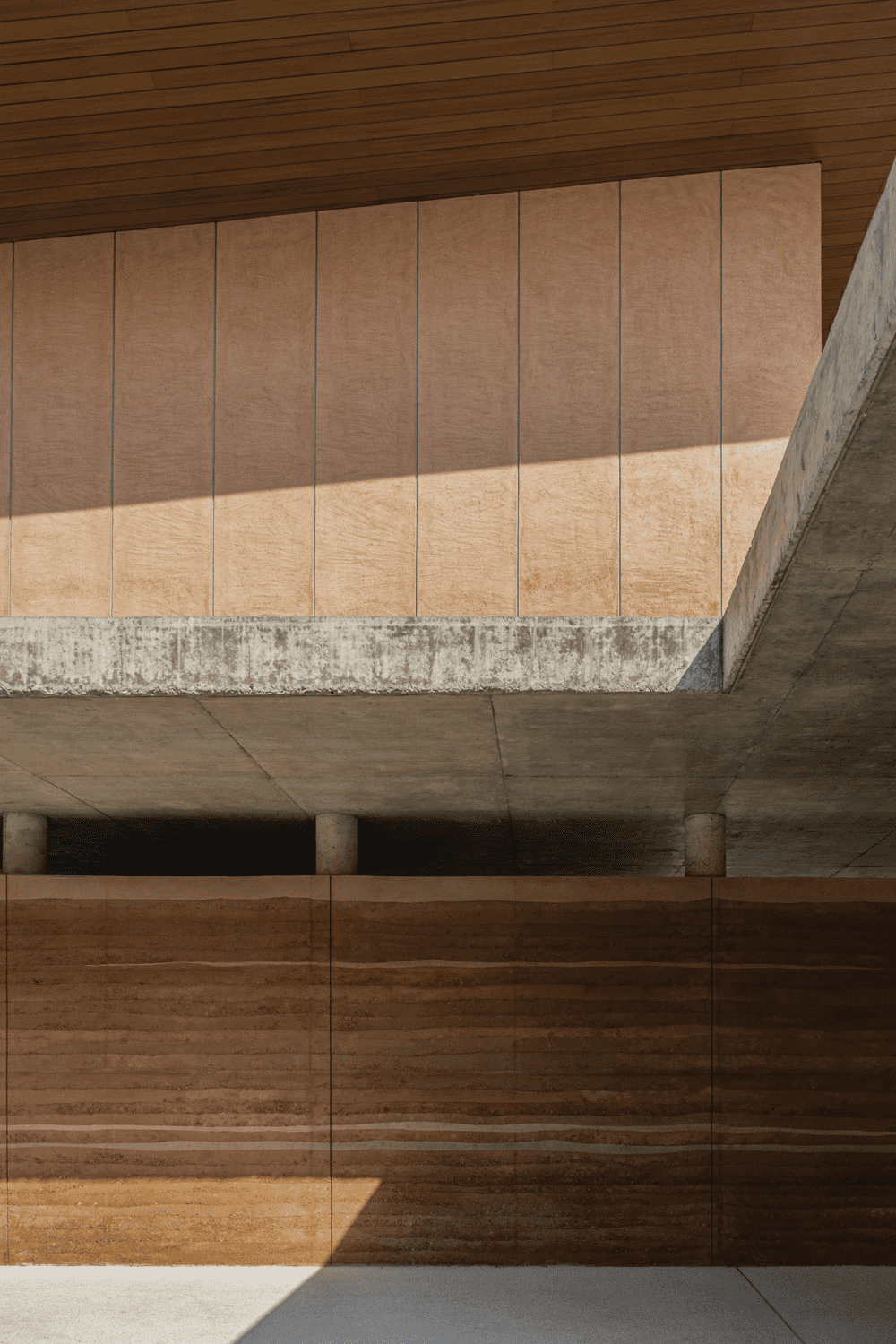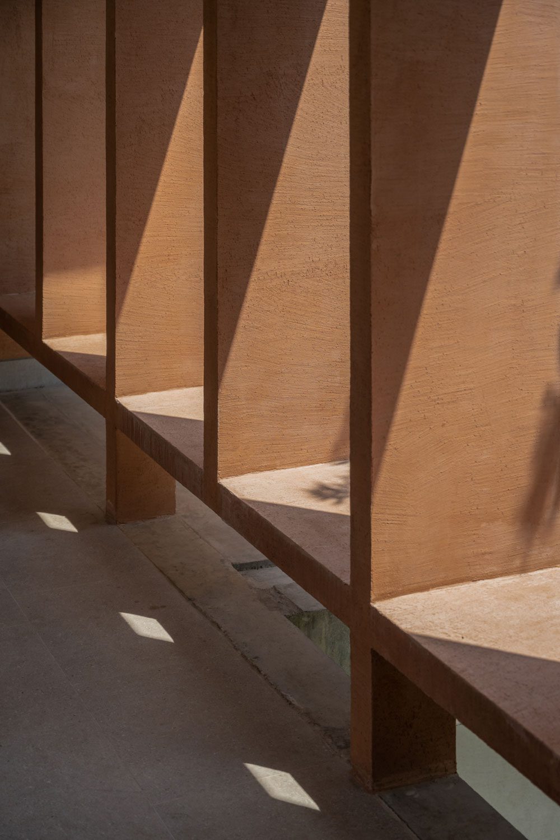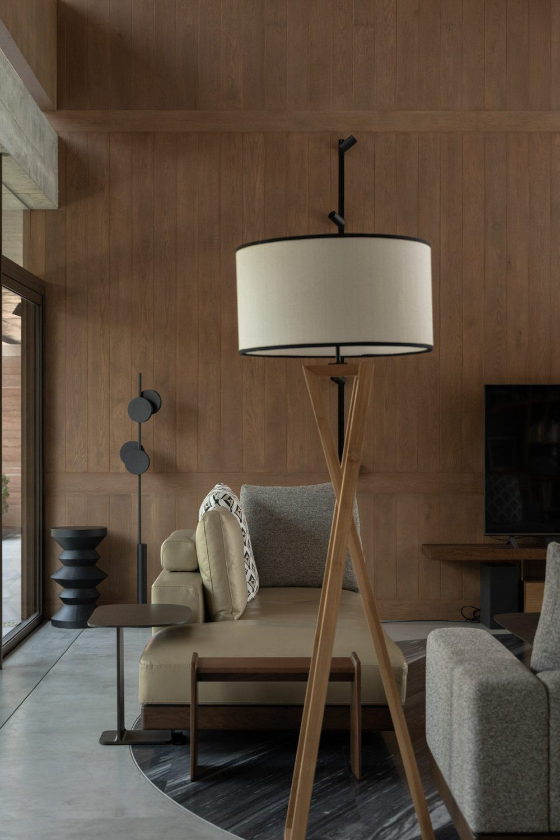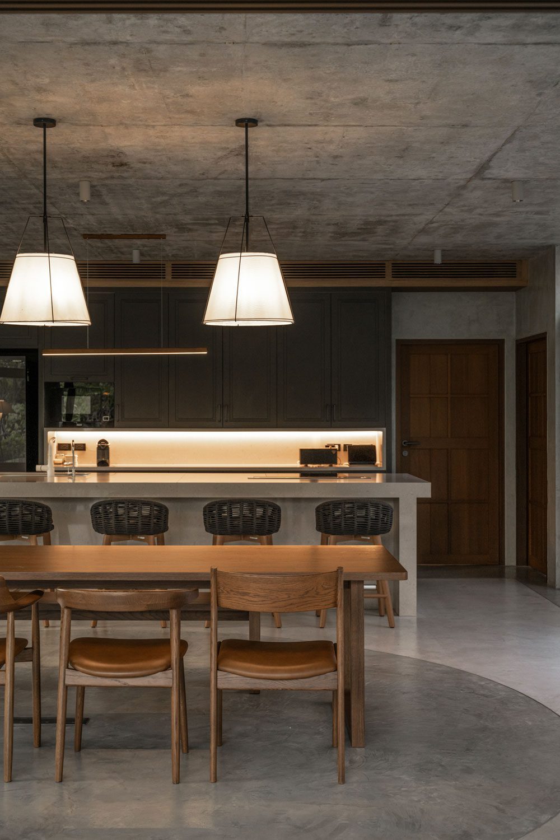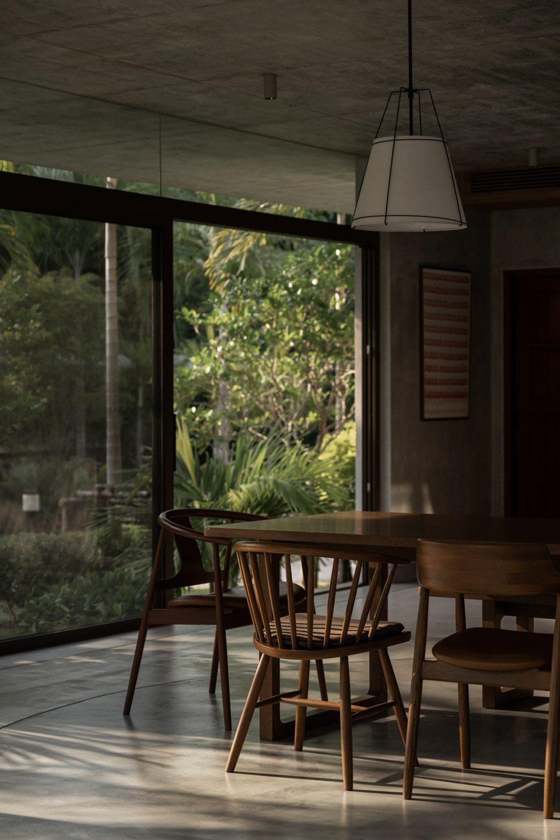THE COURTYARDS CONNECTING PEOPLE TO NATURE ARE NOT ONLY THE UNIQUE FEATURE OF THIS HOUSE. THERE ARE ALSO SEMI-OUTDOOR SPACES DESIGNED TO MEET THE OWNER’S LIFESTYLE
TEXT: NATHATAI TANGCHADAKORN
PHOTO: DOF SKY | GROUND and SOOPAKORN SRISAKUL
(For Thai, press here)
The genesis of ‘Baan Saikhoo’ (the twin banyan house) was simple. It is meant to be a family home with ample space for the children to run around as they grow up. Empty spaces were deliberately developed, expanded, and integrated as part of the house’s interior program, while also taking into account the owners’ desire for a way of life in which everyone can spend time outside and be closer to nature.
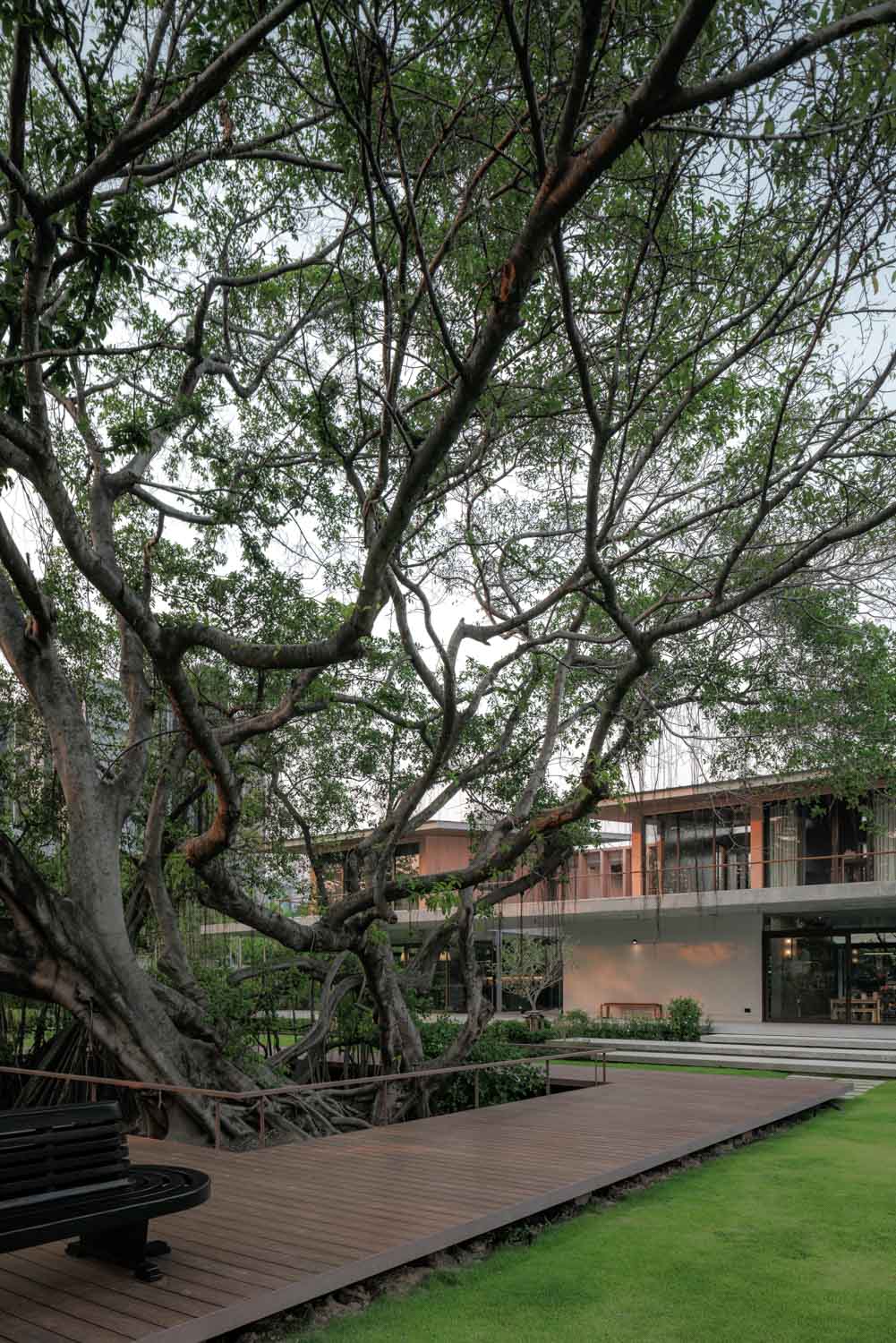
Photo: Soopakorn Srisakul
At the land’s center, two banyan trees stand side by side, freely yet partially intertwined. The majestic trees became the inspiration for Phongphat Ueasangkhomset and Parnduangjai Roojnawate of Anonym Studio to design the layout of the house to encircle the two large evergreens, visually connecting the open space to every part of the house. The second level is constructed using a flat slab structure with a 40-cm-thick exposed concrete mass that extends along the whole space, optically linking all functional areas. The concrete floor also serves as a canopy, protruding to provide shaded areas throughout the house in a strategic placement that generates a fascinating sequence of indoor and outdoor spaces. This enables the residents to enjoy spending time outdoors in pleasant, shaded areas.
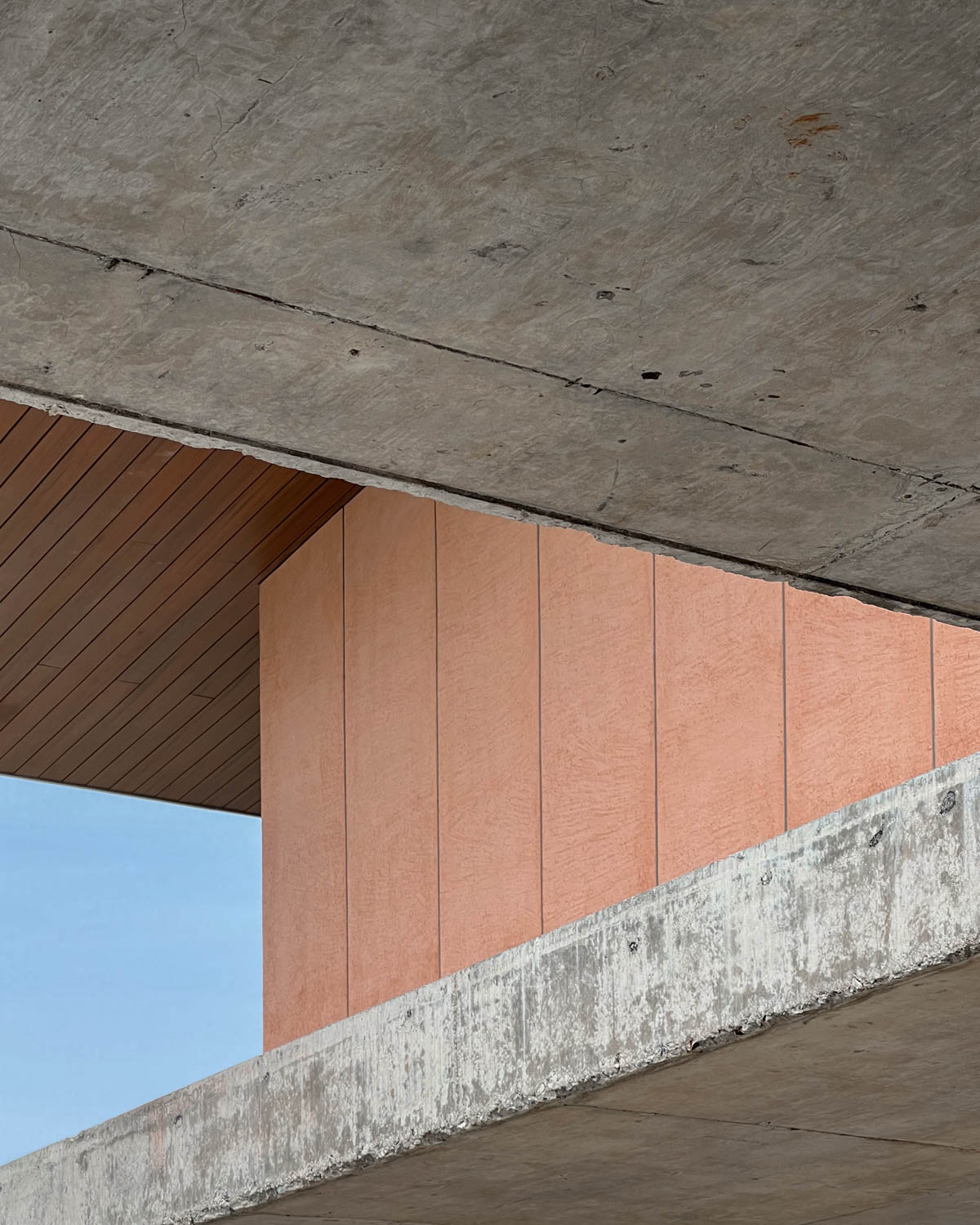
Photo: DOF SKY | GROUND
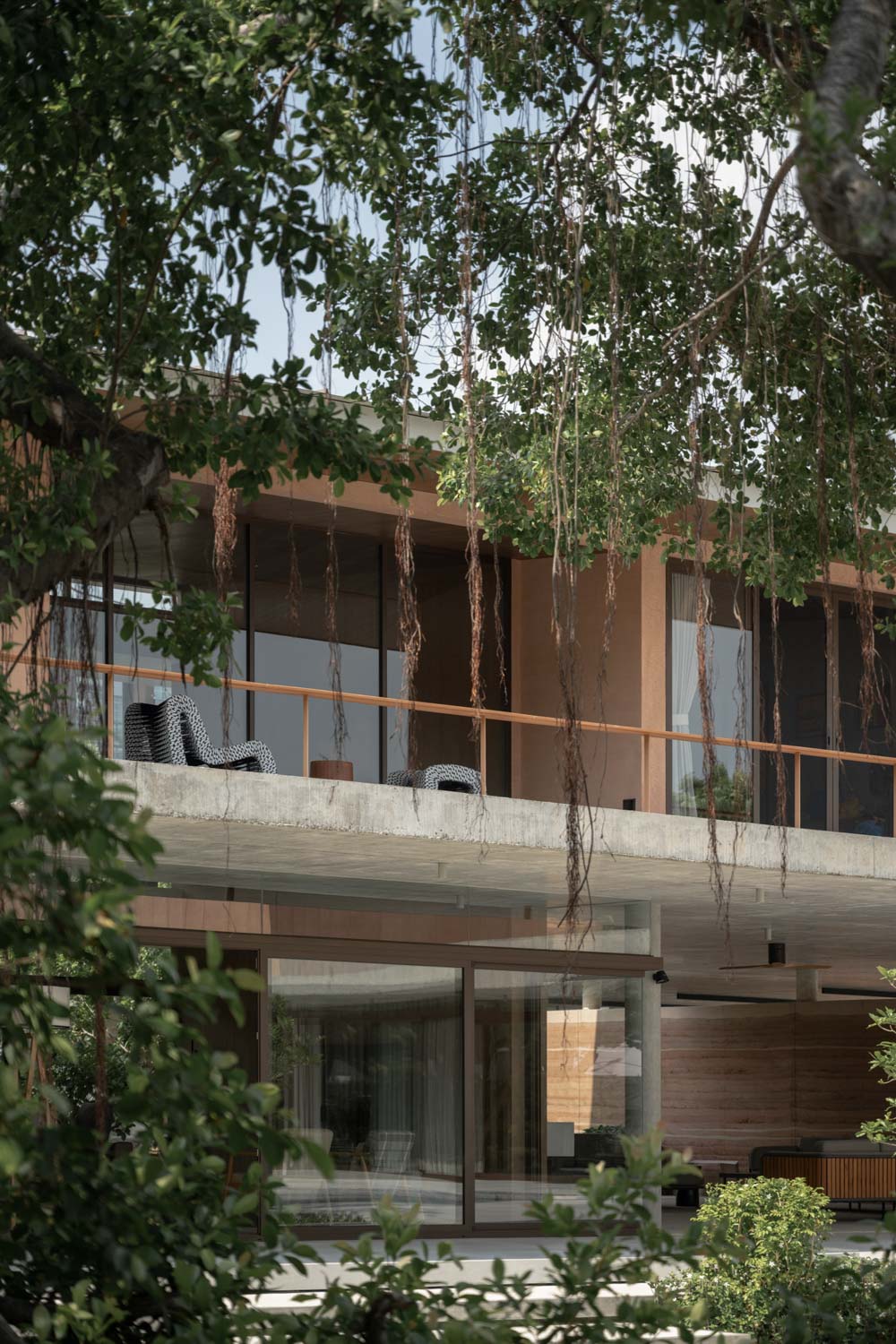
Photo: DOF SKY | GROUND
“The owners told us about their outdoor living preferences. So, unlike typical urban Bangkok homes, where residents spend the majority of their time indoors, this house allows occupants to access and exit rooms and spaces even after they’ve entered the living areas. This entails a variety of aspects that we had to consider, such as which doors to lock or leave open and where to take off and put on shoes. But this is the type of space that owners like for their home,” Parnduangjai explained.
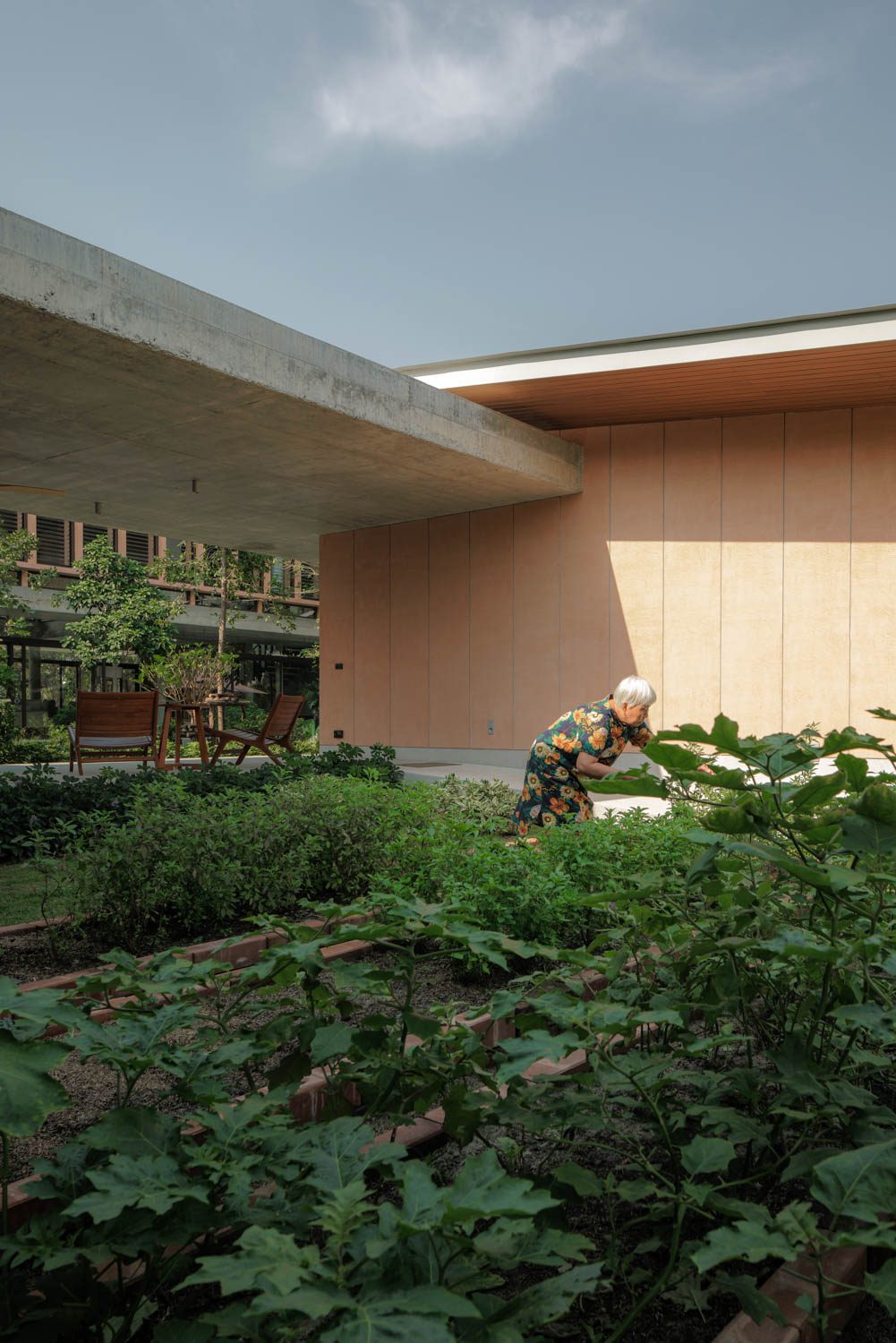
Photo: Soopakorn Srisakul
The house is divided into two courts, which is noticeable upon walking through the rammed earth walls. The first and bigger court is where the two banyans are growing, and the smaller court is near the living zone and is intended to be the heart of the house. One side of this living zone connects to the owners’ parents’ living quarters, which also have their own mini court with a small edible garden for the family’s older members to spend time in. The male owner’s workspace is on the other side. Nicknamed the ‘mancave,’ this is where he offers private diving classes by invitation only. The space includes a three-meter-deep pool, a workshop where the owner keeps his triathlon equipment, and a lounge to welcome visitors. While the twin banyan trees can be seen from here, each functional space is divided by semi-outdoor pocket spaces, which loosens up the layout and makes the overall ambiance more open and relaxed. The semi-outdoor spaces allow the children to freely run around the house while also separating each functional space, giving each section of the house a sense of privacy.
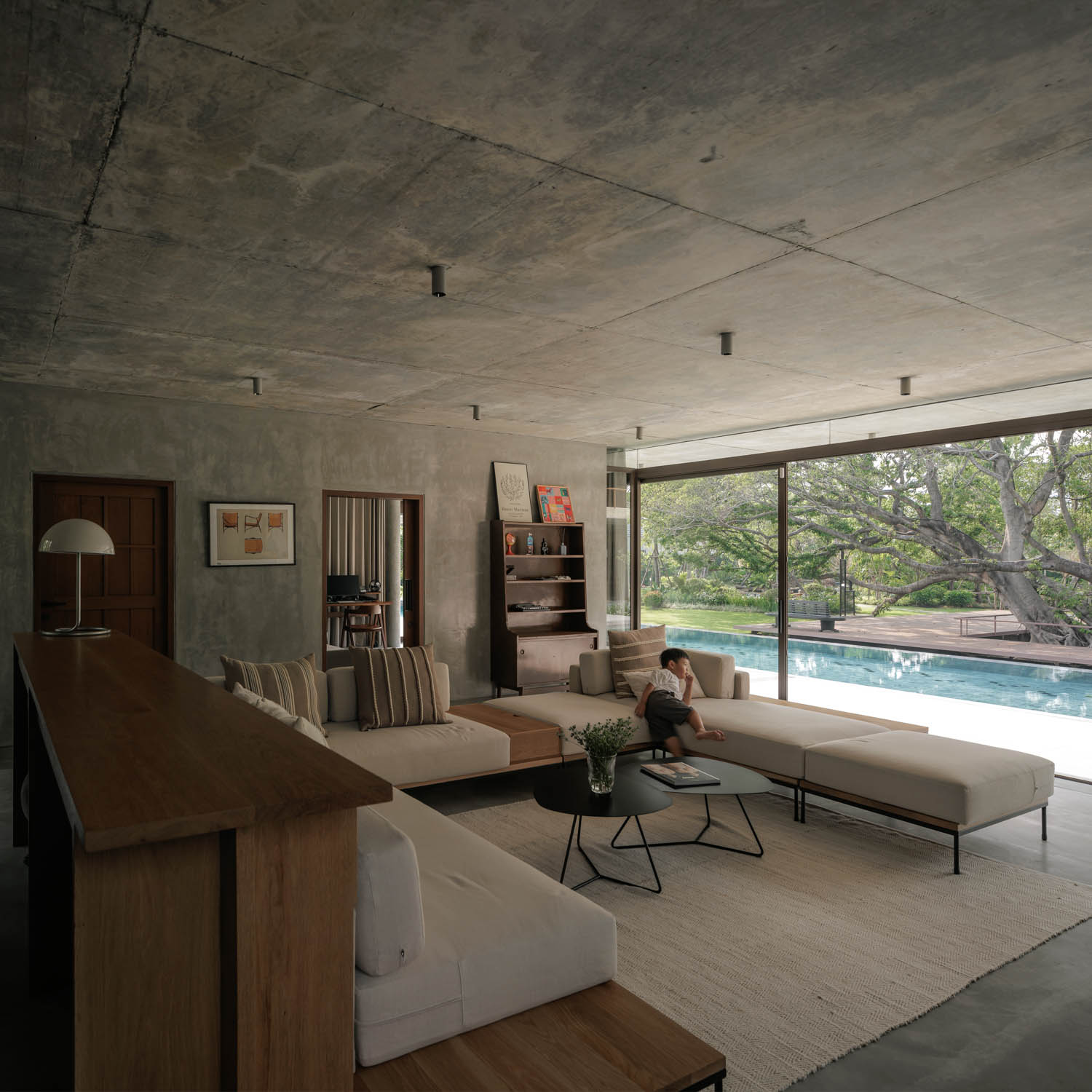
Photo: Soopakorn Srisakul
The architect’s precise use of materials and polished features of the constriction accentuate the pocket spaces and distances between functional areas. Because of the on-site casting, the flat concrete slabs are devoid of pipes and system components, which were built and concealed within the thickness of the concrete slabs. The faux columns were seamlessly integrated into the actual structural columns, while the concrete ceiling slants towards the mancave’s skylight. Both the columns and the ceiling have the added function of concealing the system’s work.
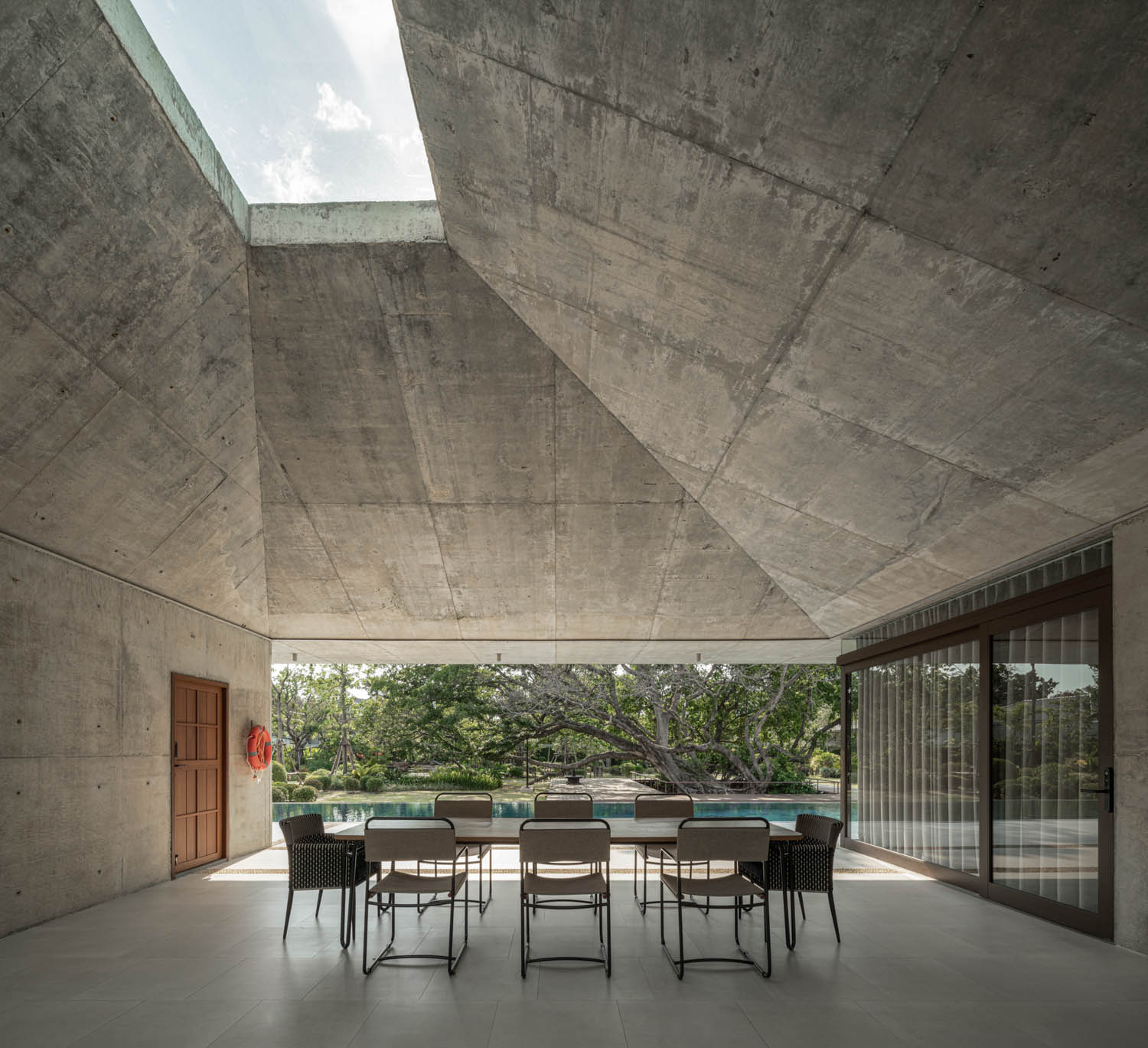
Photo: DOF SKY | GROUND
All of the components are located and fitted individually beneath the solid concrete floor, which also serves as the first-level ceiling. A curtain wall interval lends a more delicate sense and transparency to the dense mass, allowing the space between the ceiling and floor to be seen. A similar effect was achieved in places where two distinct materials collided, resulting in sporadic smaller openings. The careful sequence of density and openness contributes to the house’s light and airy appearance. Certain measures were considered by the architects in order to accommodate the owners’ outdoor lifestyle and desire to be near nature. It resulted in the use of materials for various portions of the house, particularly the floor, which is prone to the most damage. Polished concrete was used for the floor because of its ease of maintenance. Other materials were brought in to help create a pattern that delineates the semi-outdoor and internal regions.
The two banyan trees emerge from various angles throughout the house. Nevertheless, they continue to bring the entire family and house together. All of the sequences and distances are intended to allow every resident to choose the spaces in which they want to spend their private time and the spaces in which they can be together. The house allows all life to flourish while remaining connected, much like the interlaced branches of the two independently growing banyan trees.
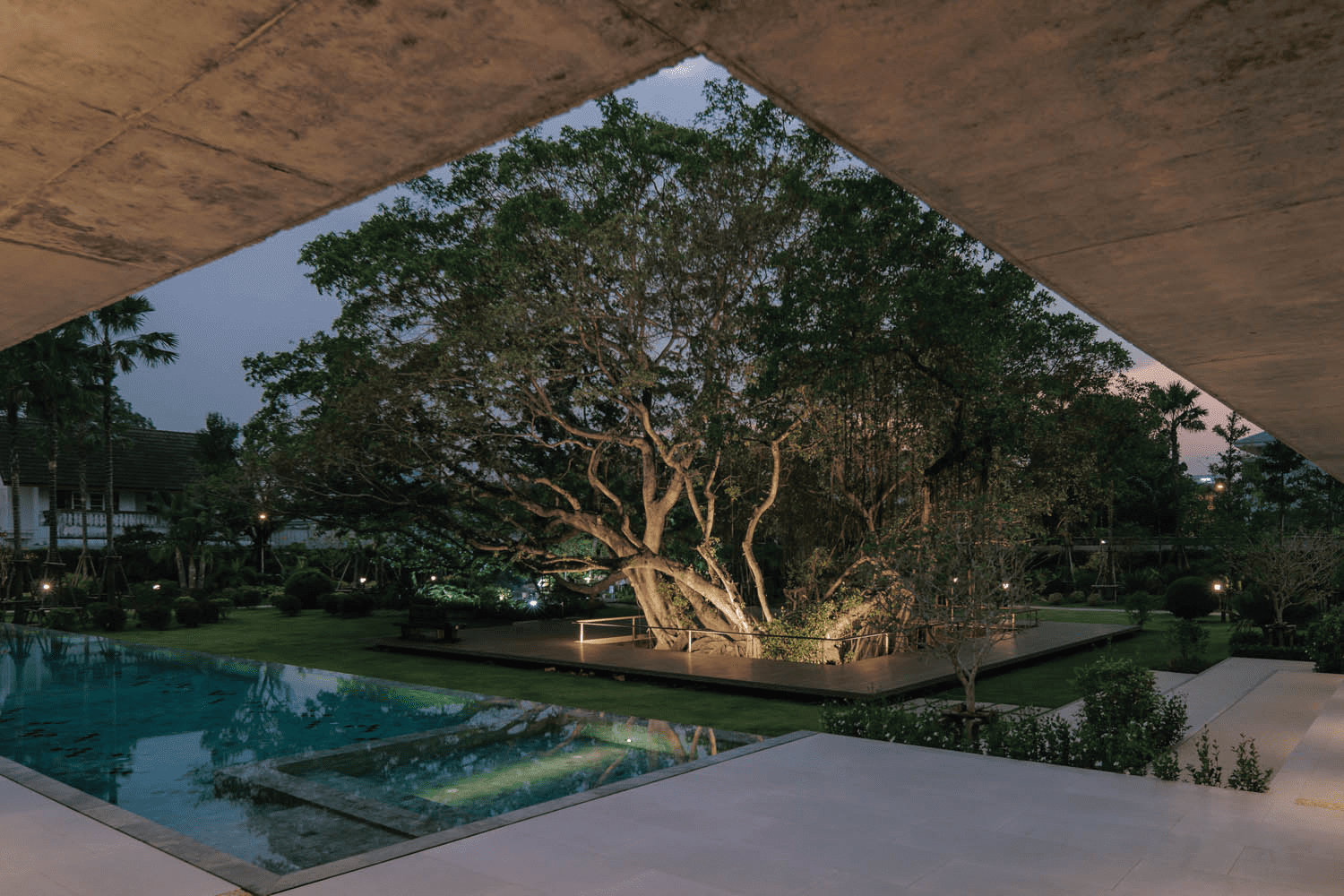
Photo: Soopakorn Srisakul

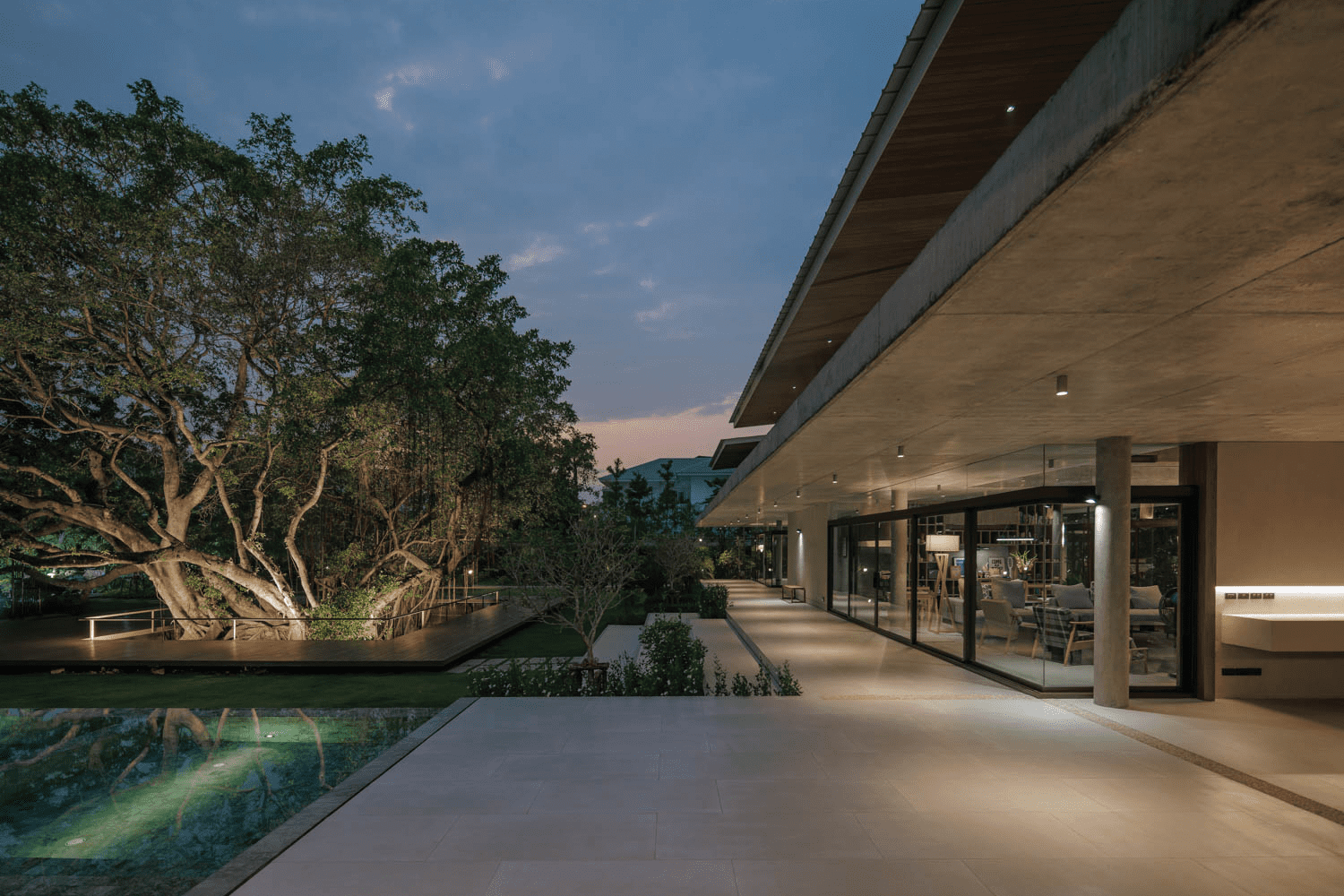 Photo: Soopakorn Srisakul
Photo: Soopakorn Srisakul 