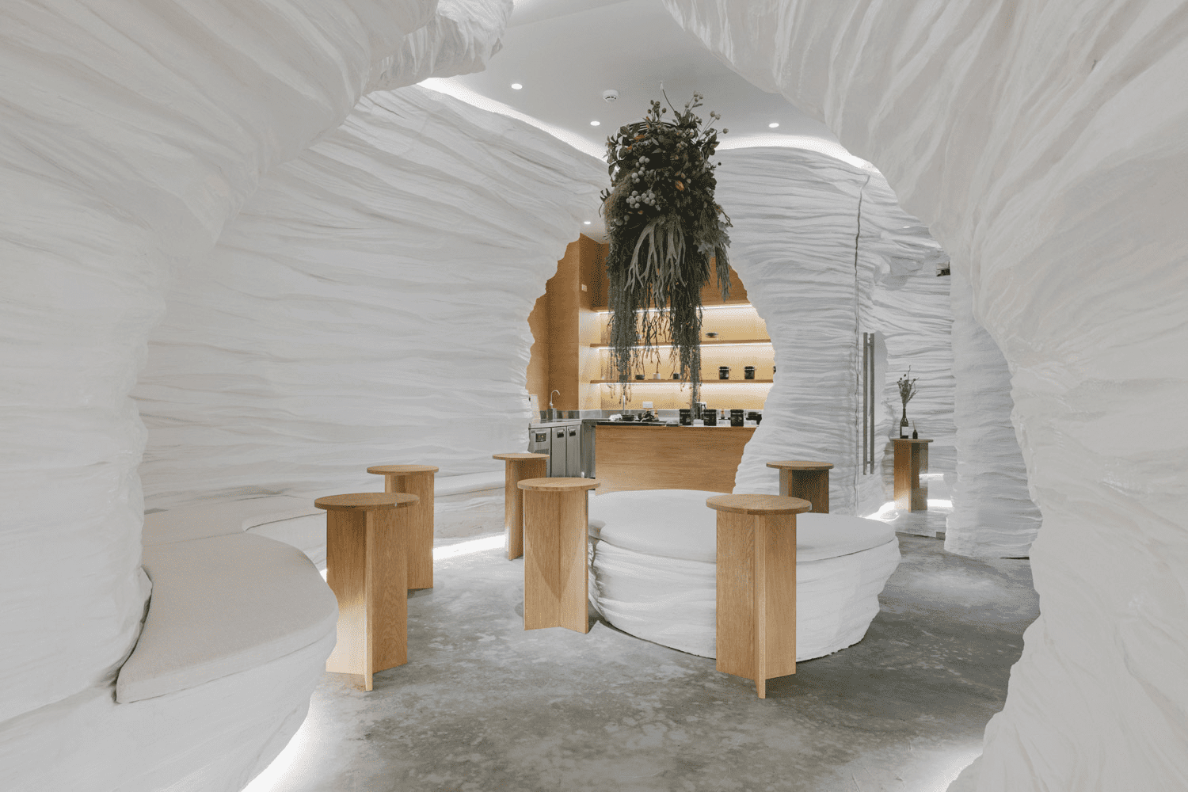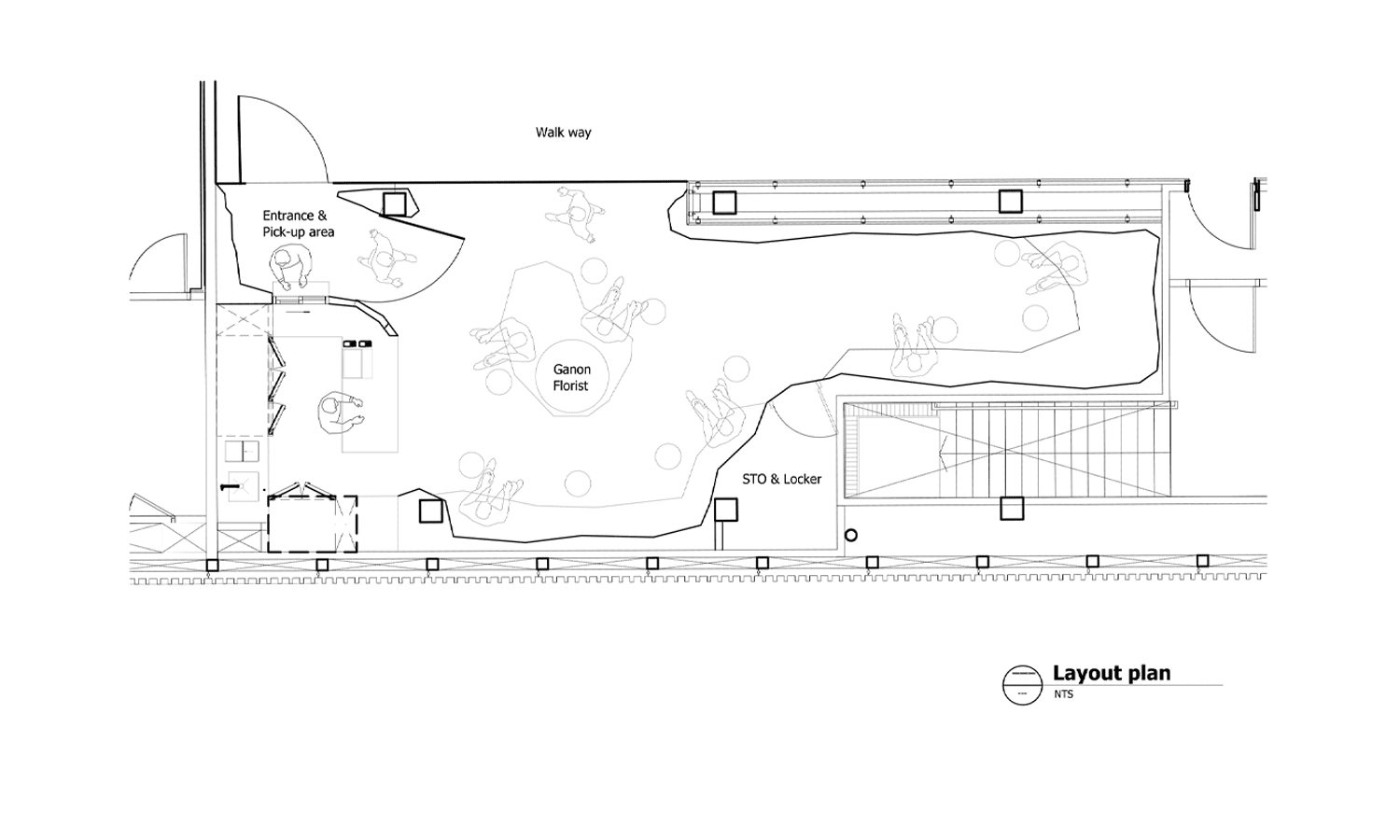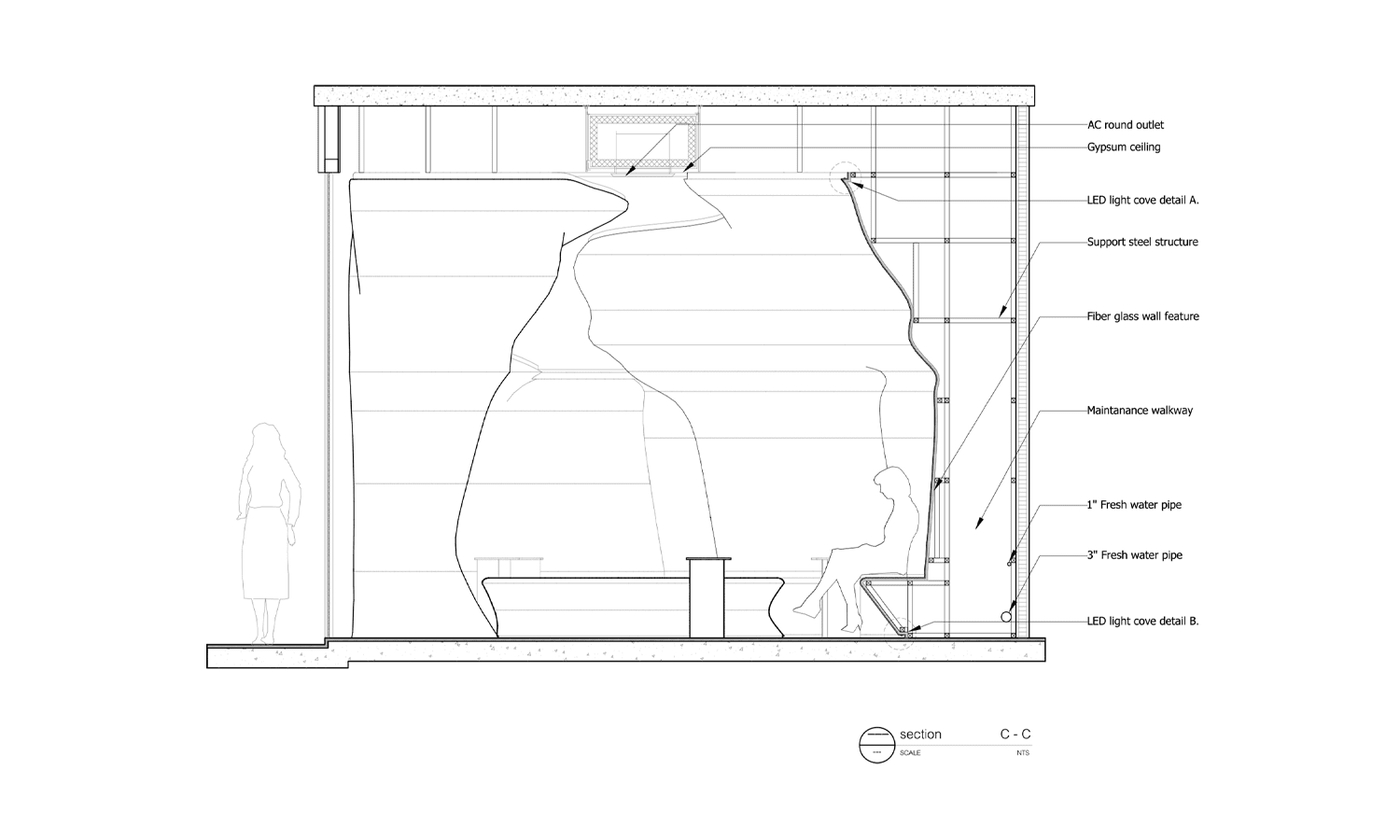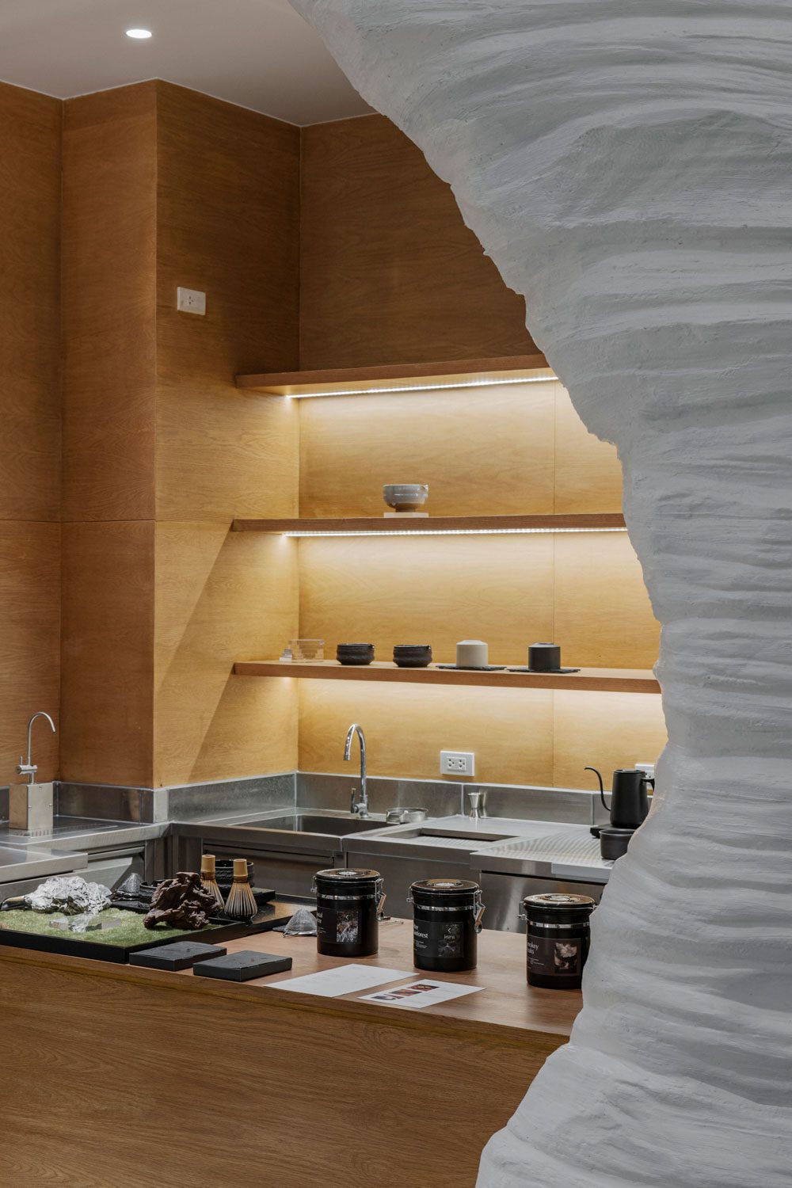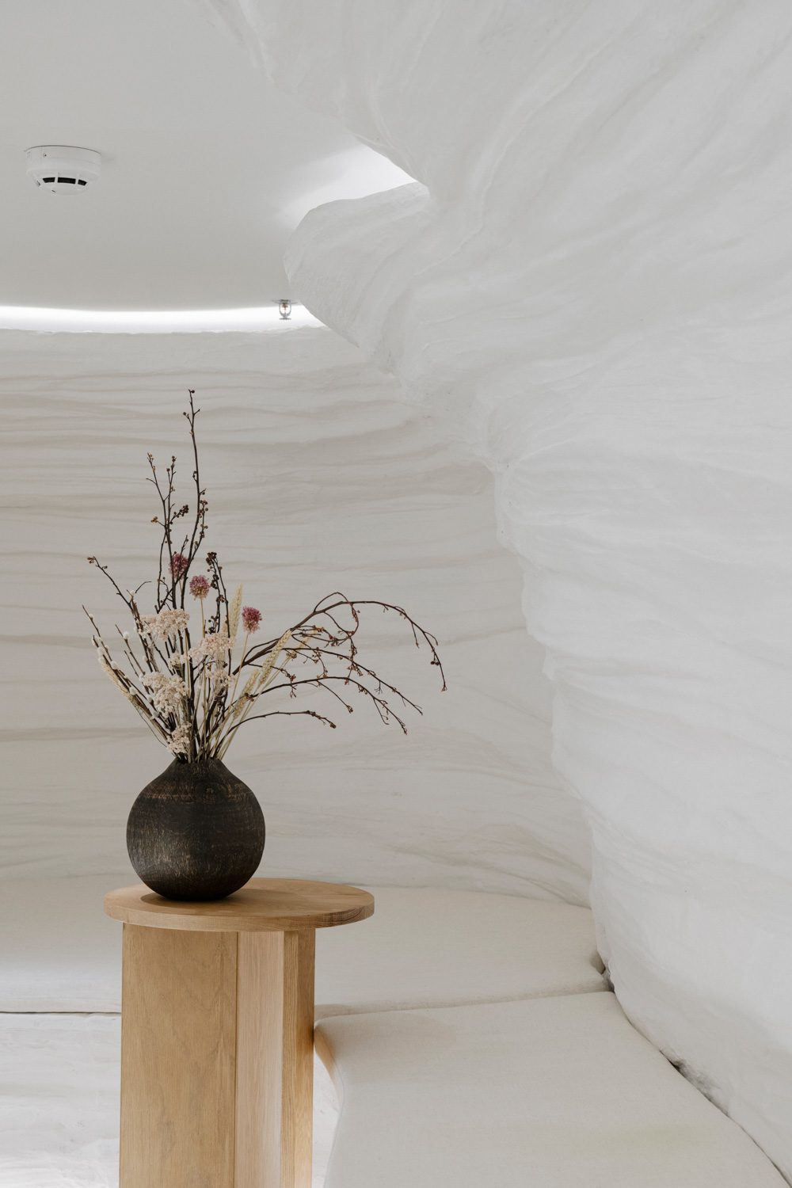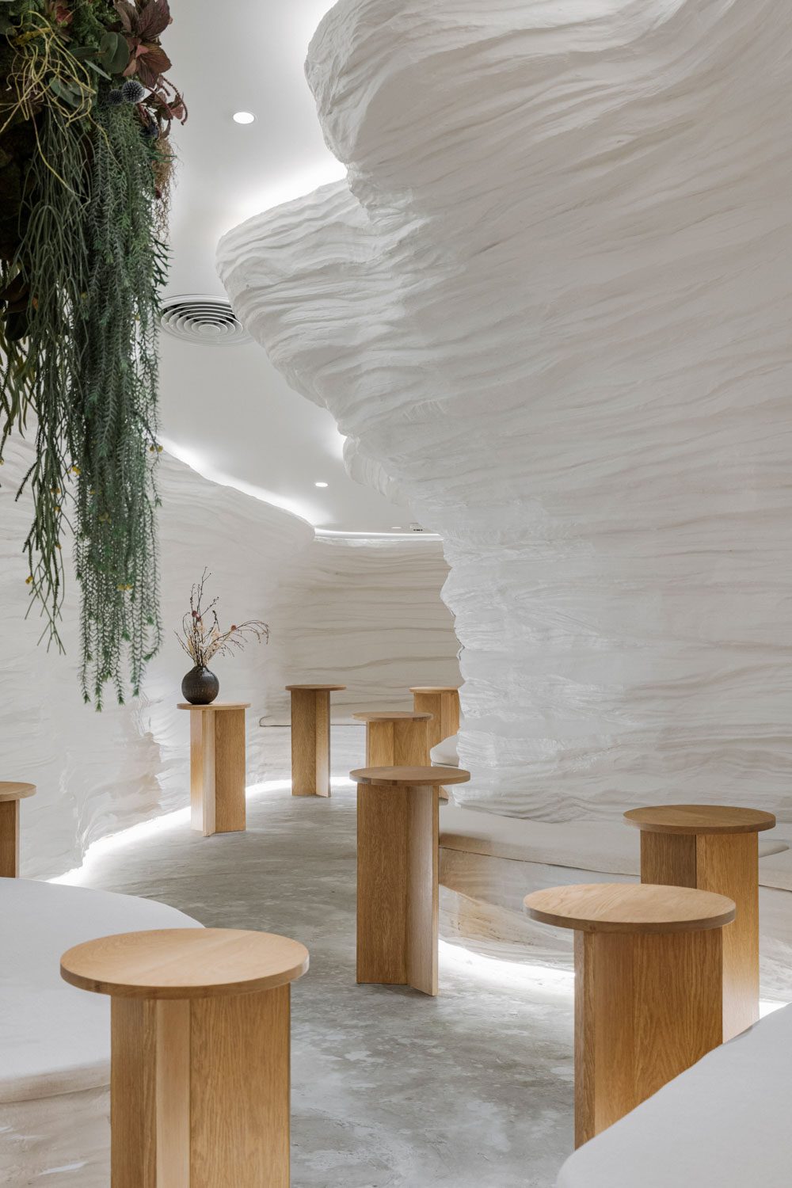ENJOY A ‘MOMENT OF TIME’ INSIDE THE MATCHA SHOP WITH THE SPACES RESEMBLING A CAVE AREA THAT HAS BEEN MOLDED AND SCRAPED BY THE COLLABORATION BETWEEN SCULPTORS AND ARCHITECTS
TEXT: SURAWIT BOONJOO
PHOTO: PEERAPAT WIMOLRUNGKARAT
(For Thai, press here)
At the end of the elevated walkway leading from the open-air courtyard in front of the One City Center office building, directly beneath the staircase leading from the second to the third floor, is located the first flagship site of the matcha shop ‘KSANA’. Juti Klipbua, of JUTI architects, was responsible for the creation of everything from the brand story and logo to the interior decorating of this wonderful tea shop, the initial impression of which is provided by the undulating, cave-like walls.
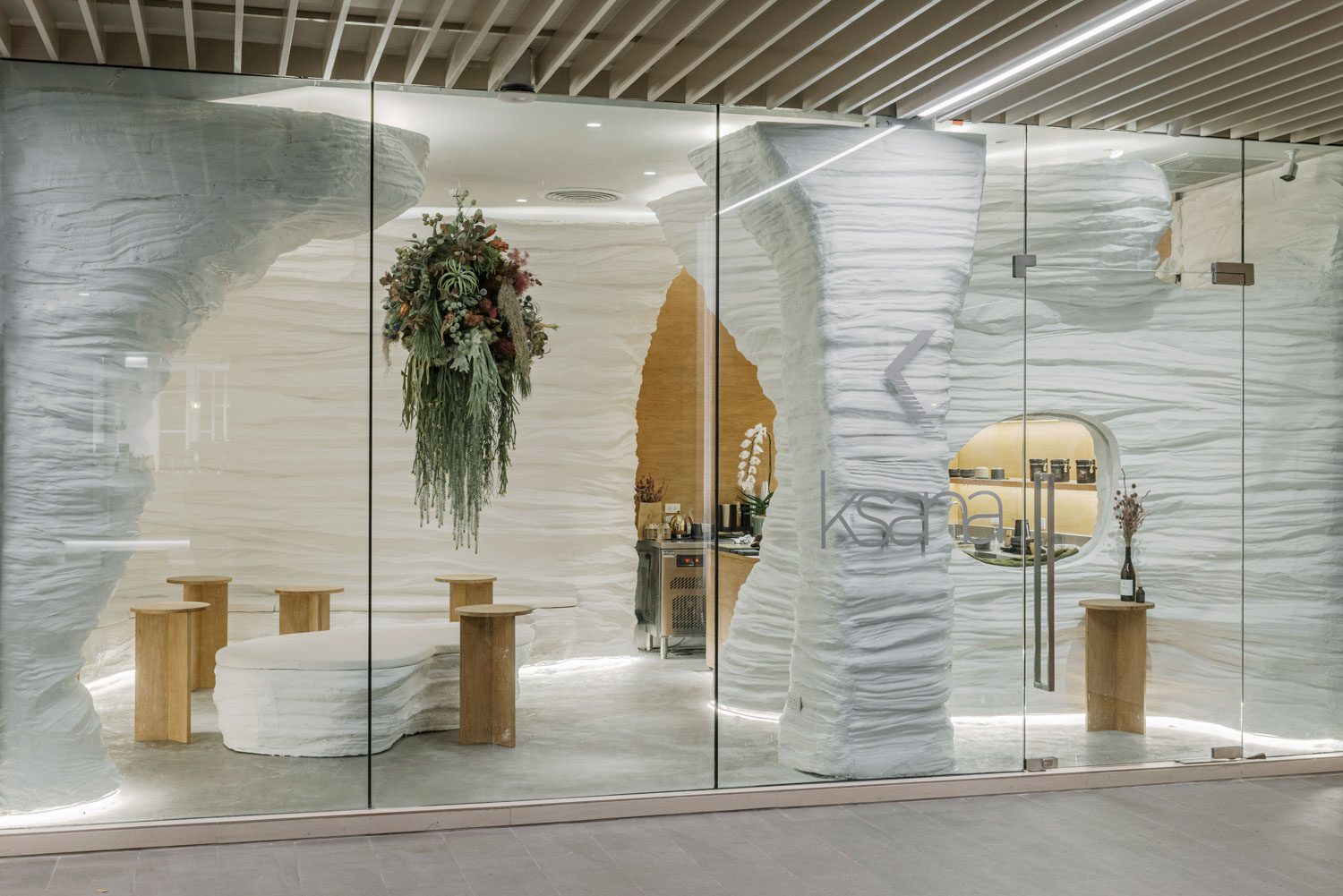
KSANA desires to emphasize enhancing and communicating the experience of knowing and relating to the ‘moment of time’ that arises during the abrupt transition from the profound flavour of tea or from one area to another supersedes the emotions. This serves as a reminder to be mindful of the present when time is moving more slowly than before. This is further accentuated by the sundial-inspired logo design and the Sanskrit name KSANA, which means ‘a brief moment in time.’ This term is the origin of the Thai word ‘kana’ (meaning ‘while’) and the Japanese word ‘setsuna,’ which also means ‘time.’
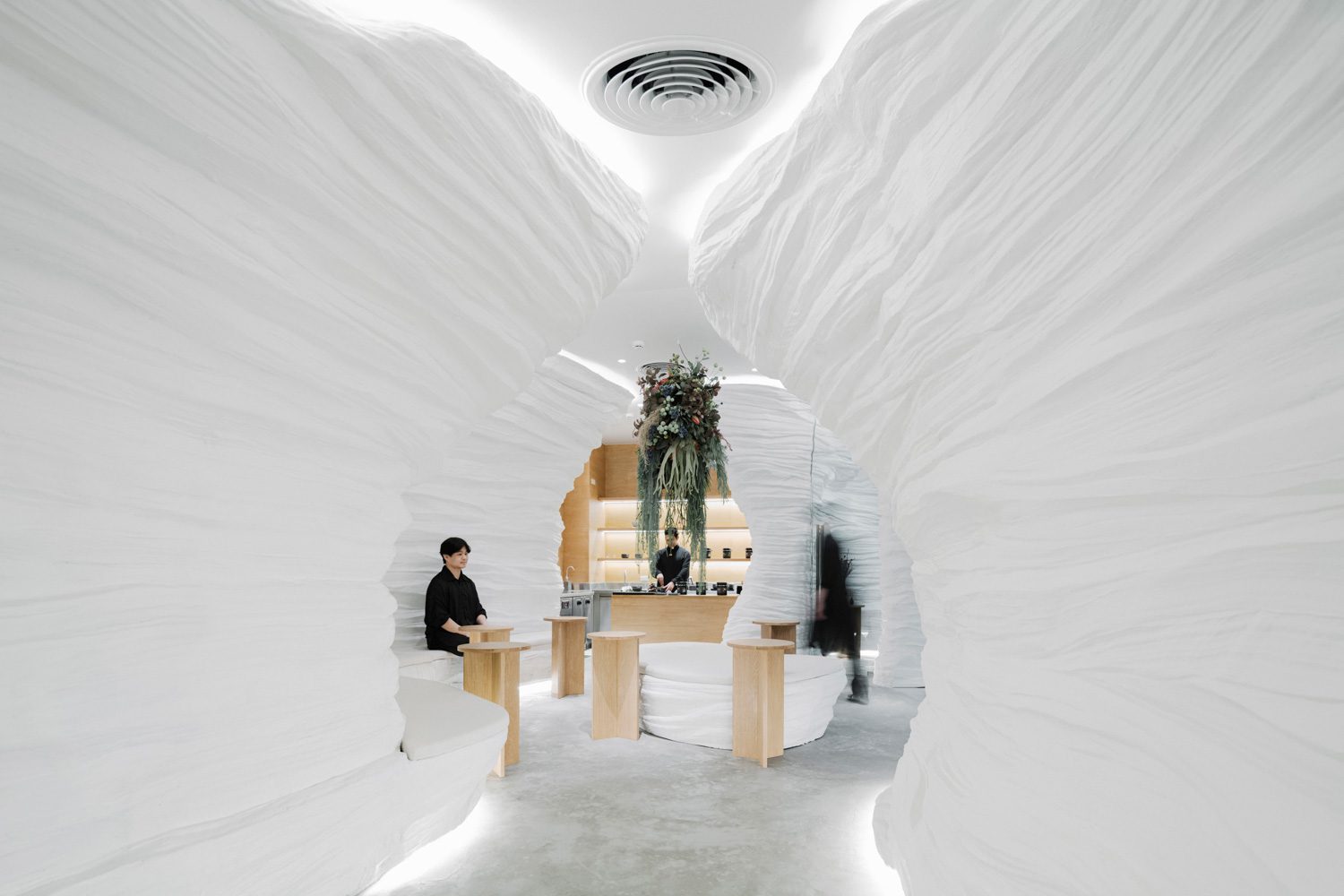
The cave walls, which are reinforced throughout the space, are simulated with fiberglass material mixed with stone powder and CNC foam that has been molded and scraped to emulate the texture of stone walls. Individually sculpted by Art of Tea sculptors and affixed on a load-bearing steel structure that conceals the interior space. There are system storage spaces and storage chambers. Juti describes the narrative description that accentuates this direction. From the perspective of natural ecosystems, it emerged from an ongoing dialogue. This includes referring to the adjacent area of buildings as a concrete jungle. Coordinate the walkway leading to the building with the verdant space of trees, fountains, ponds, and stone-like sculptures. With such empty spaces resembling holes concealed in the landscape, designed by considering the simulation of a cave area, it is in harmony with the surrounding ecosystem, especially in offering access to experience ‘a time which is like escaping from the chaos.’
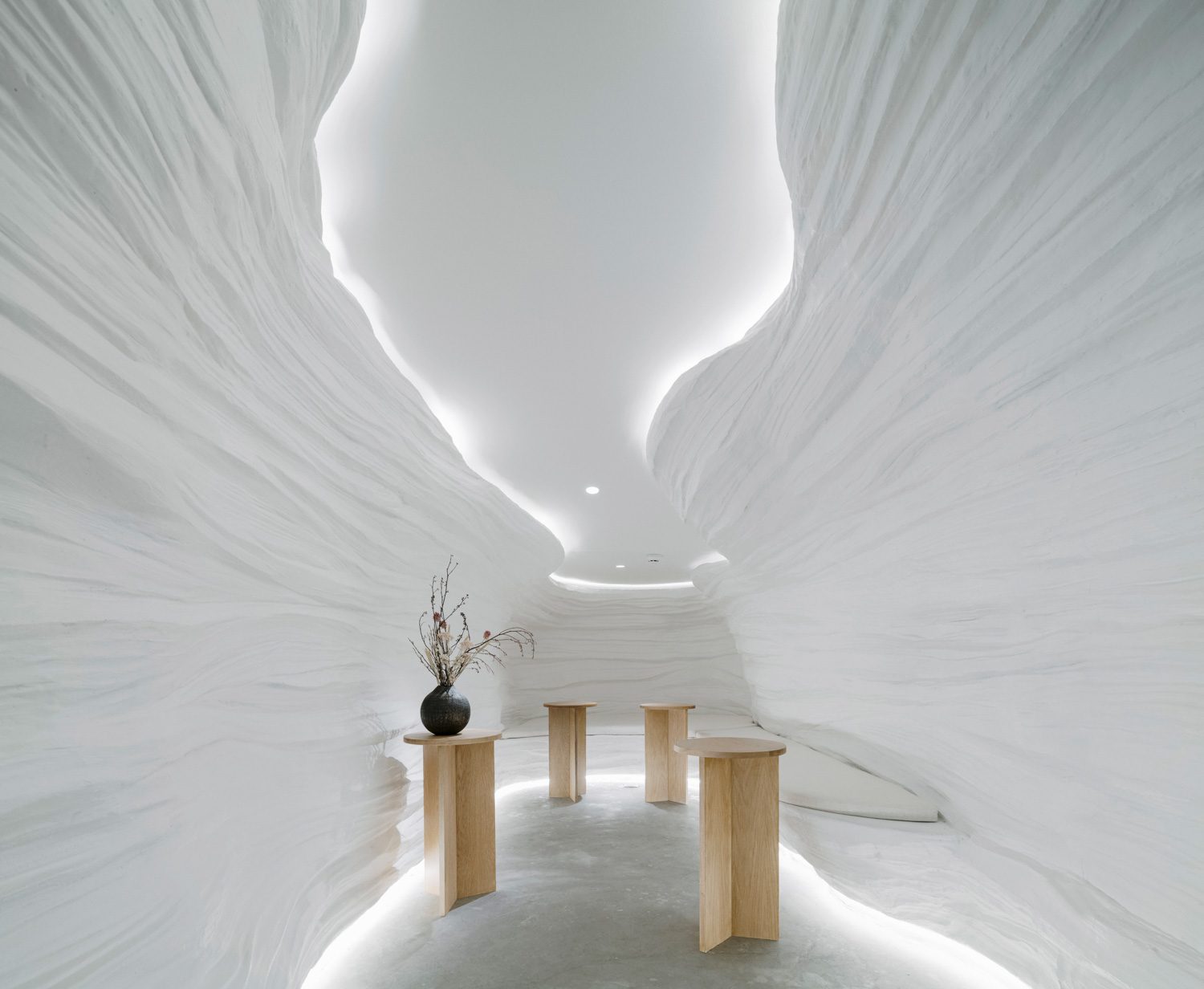
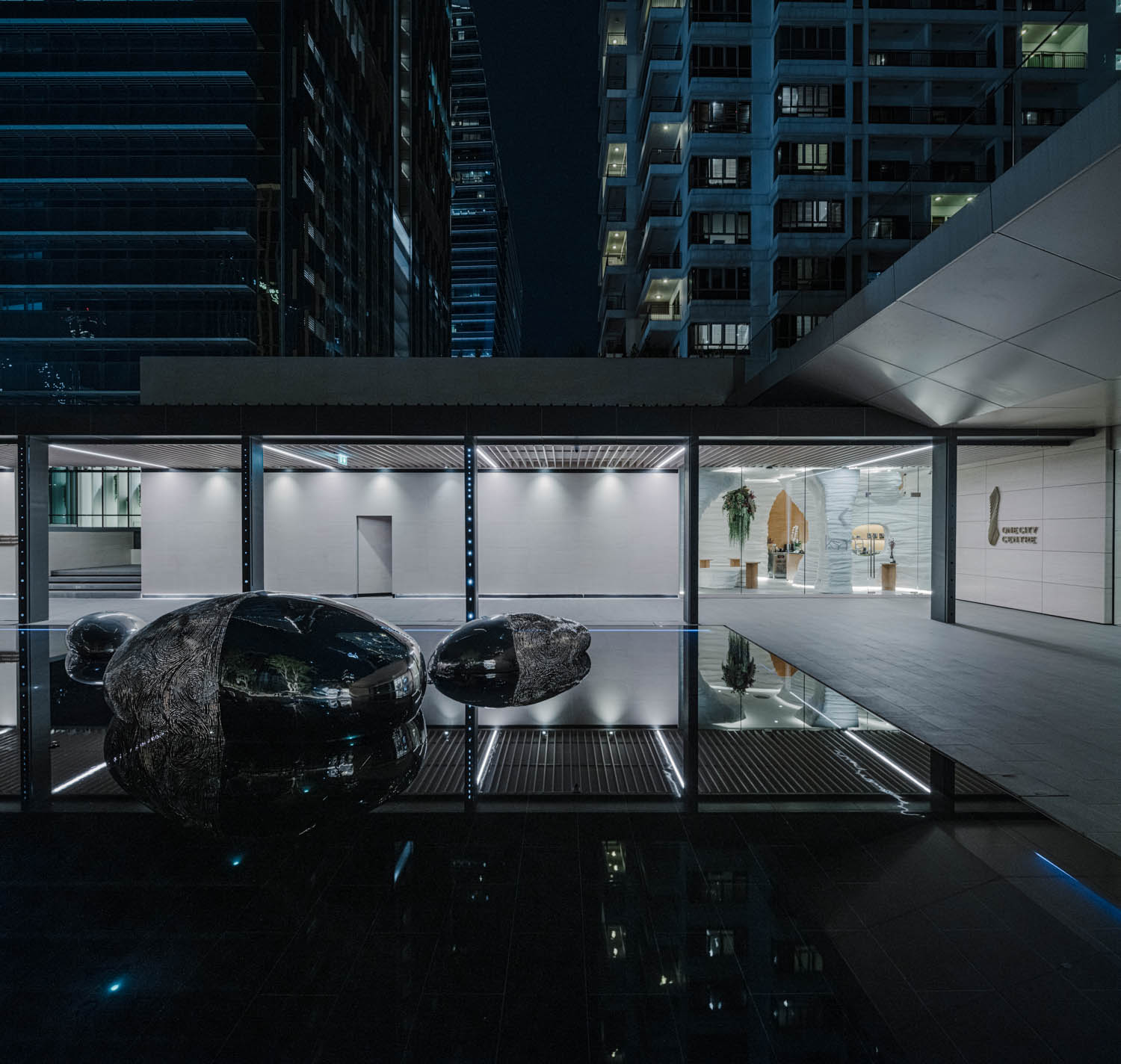
A line of glass doors divides the space into two layers: one is for receiving goods, take-away, and delivery pick-up, while the other leads into a white cave that narrows and lowers in height at the end of the area. The design employs the property of cancelling out sound propagation from the curved surface of the wall, along with turning on the music to help set the volume level. All of the design aspects are aimed at generating a collectively curated impression and sensory experiences that are more profound than creating a memorable impression through colors, forms, or a specific object. The store’s surreal minimalist setting disconnects its space from the fast pace and chaos outside, transcending into a new domain and existing as a superimposed layer of the physical space in both the concrete and abstract aspects.

