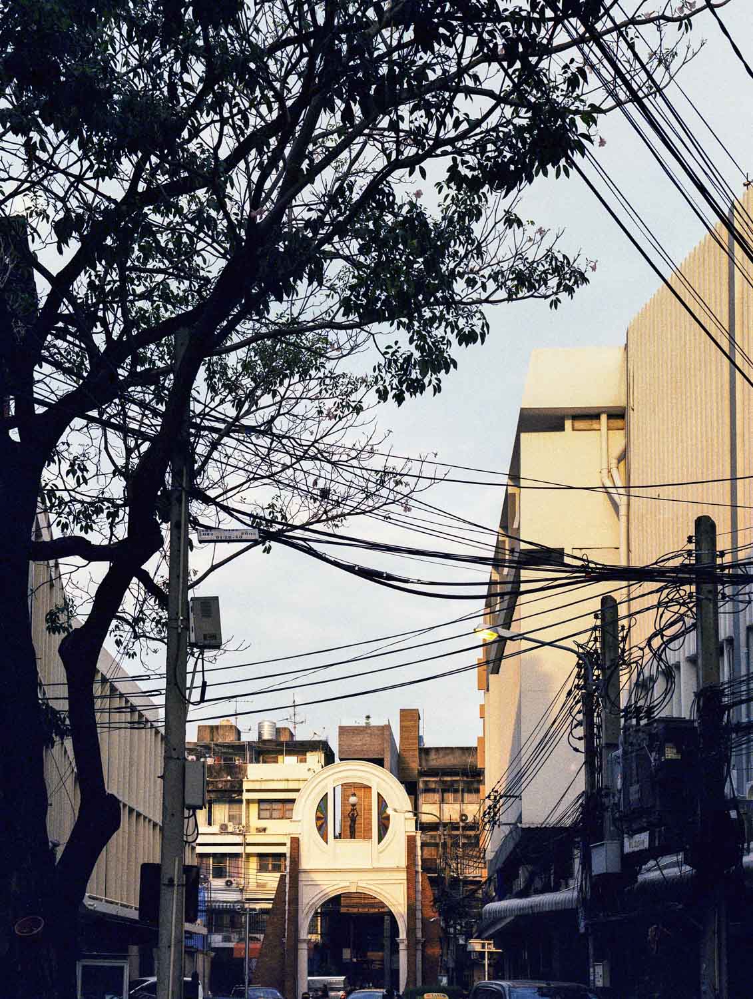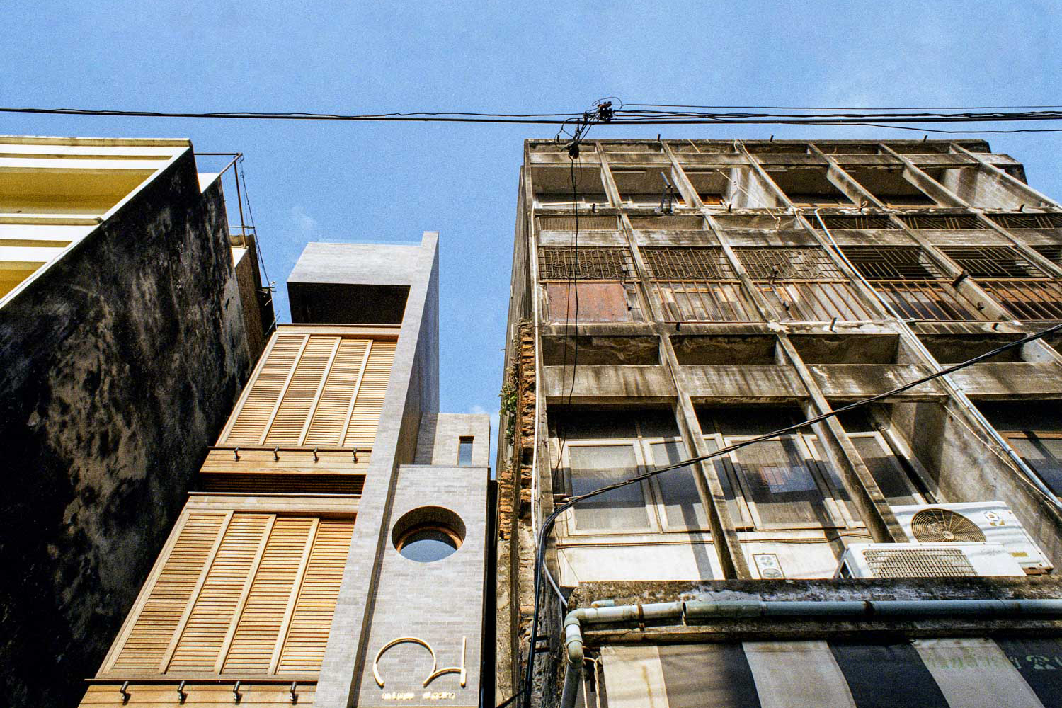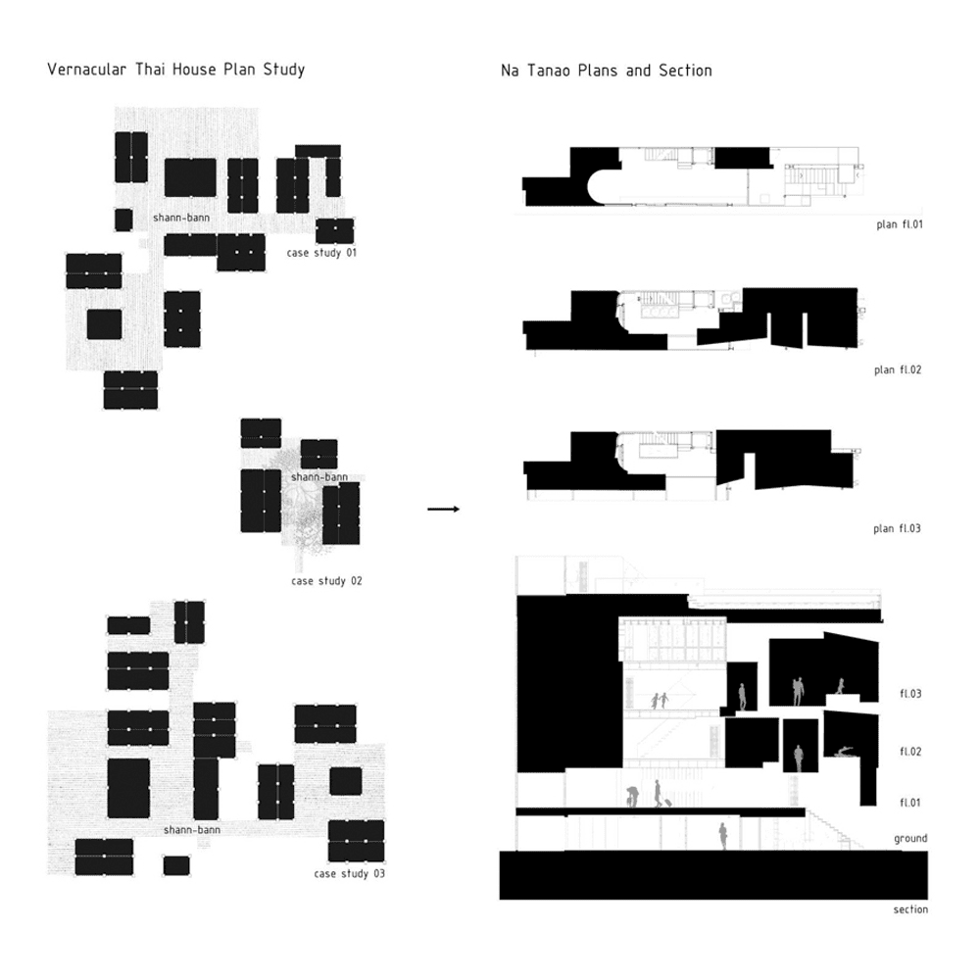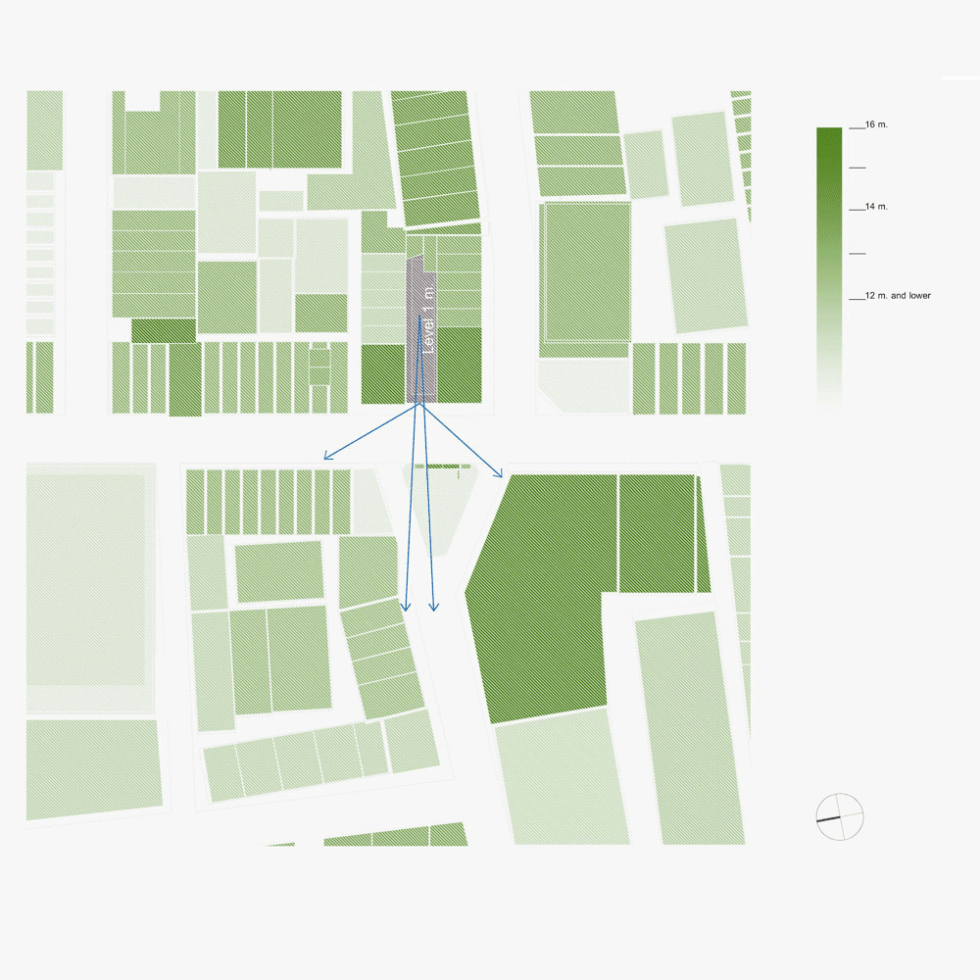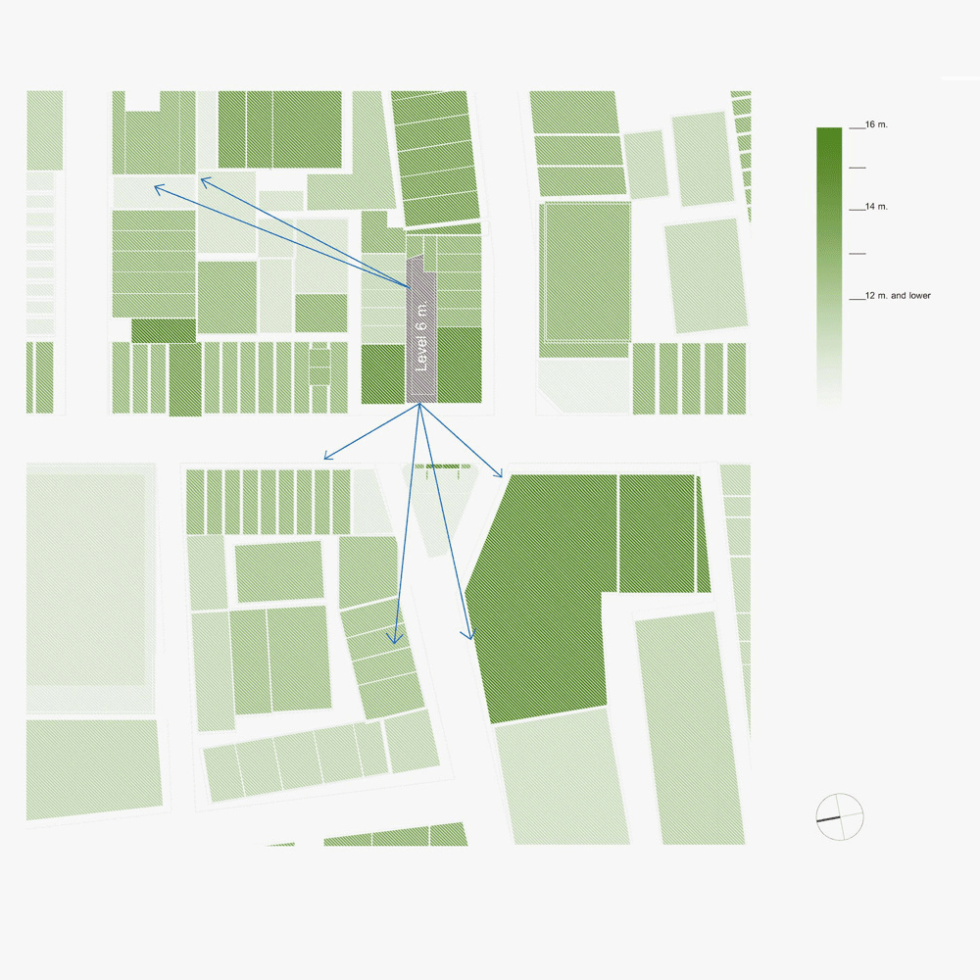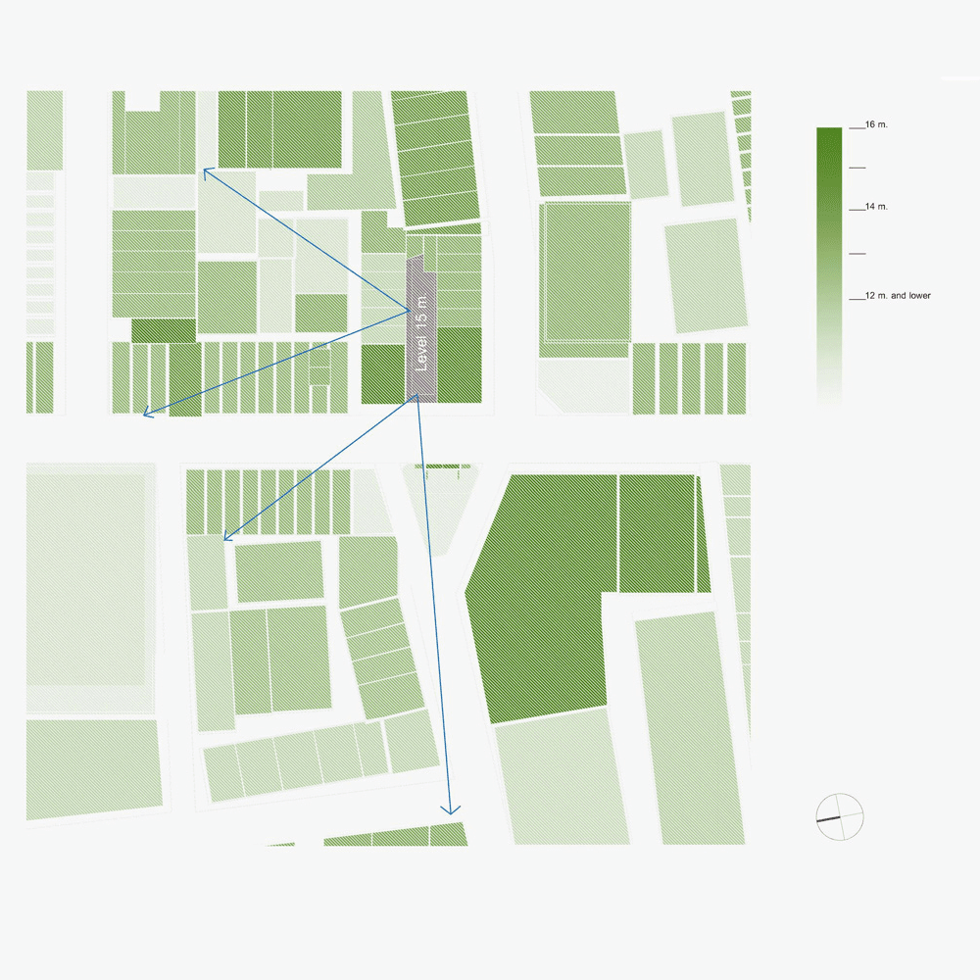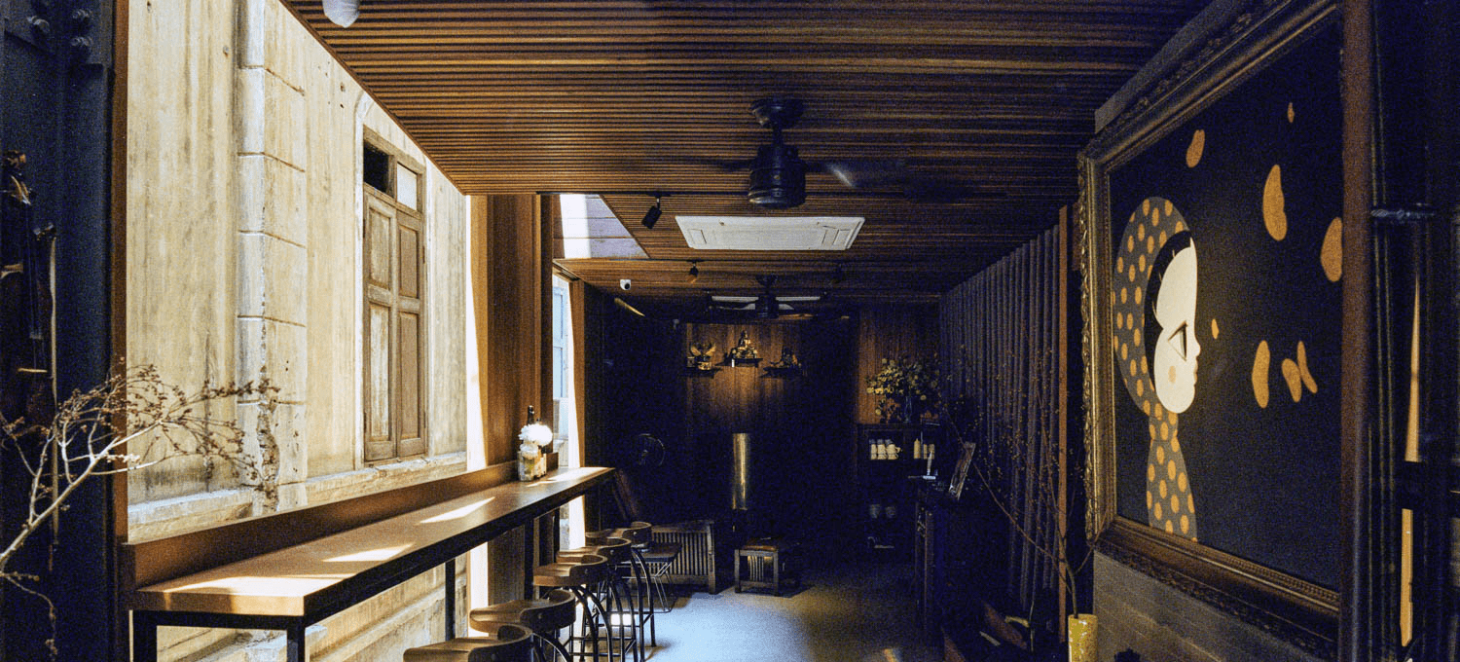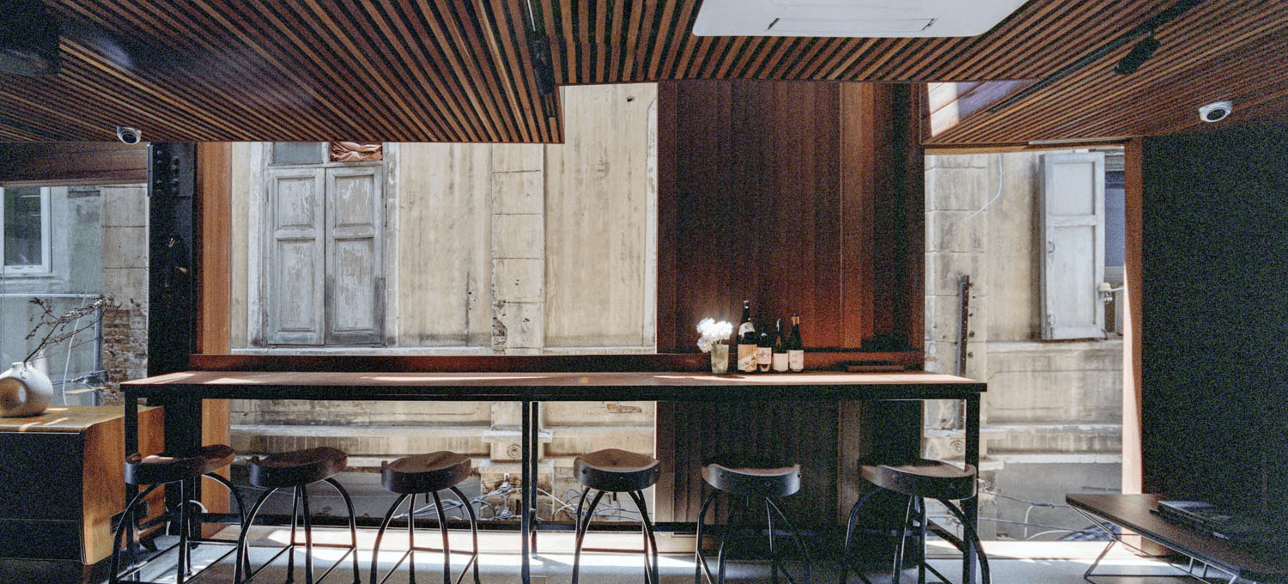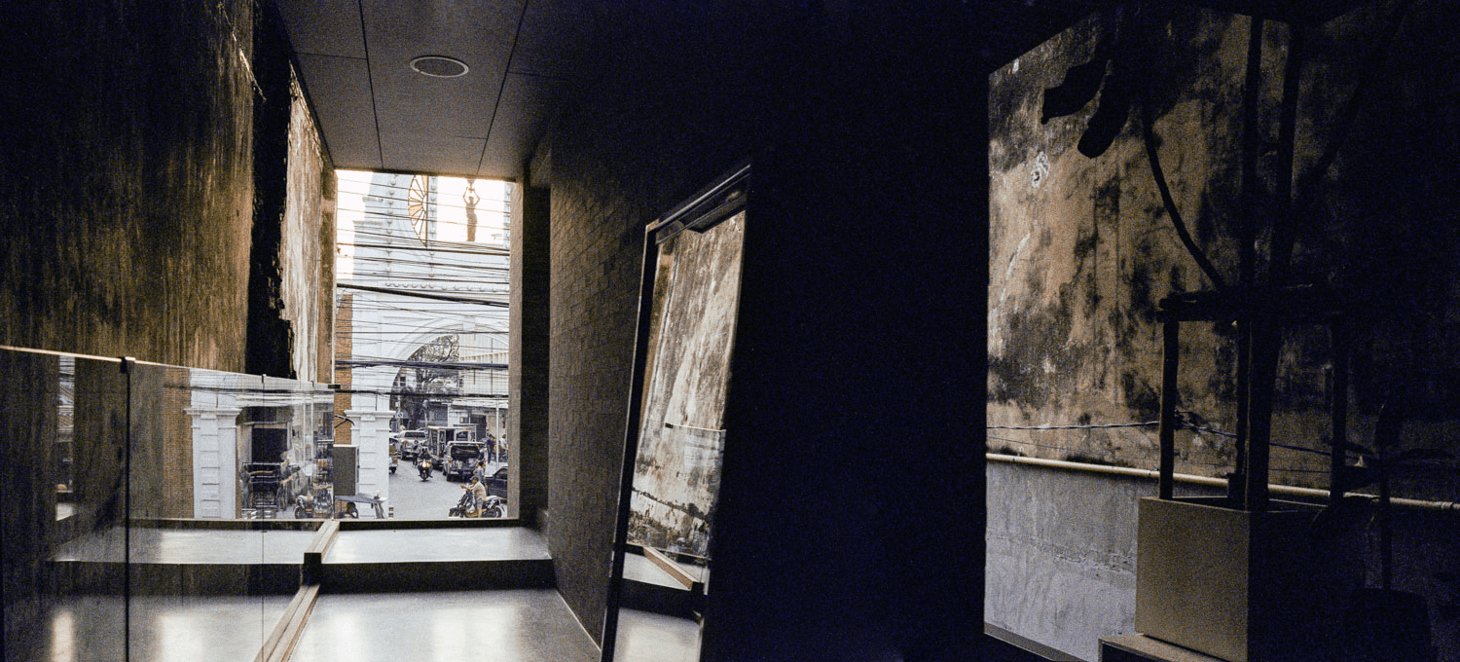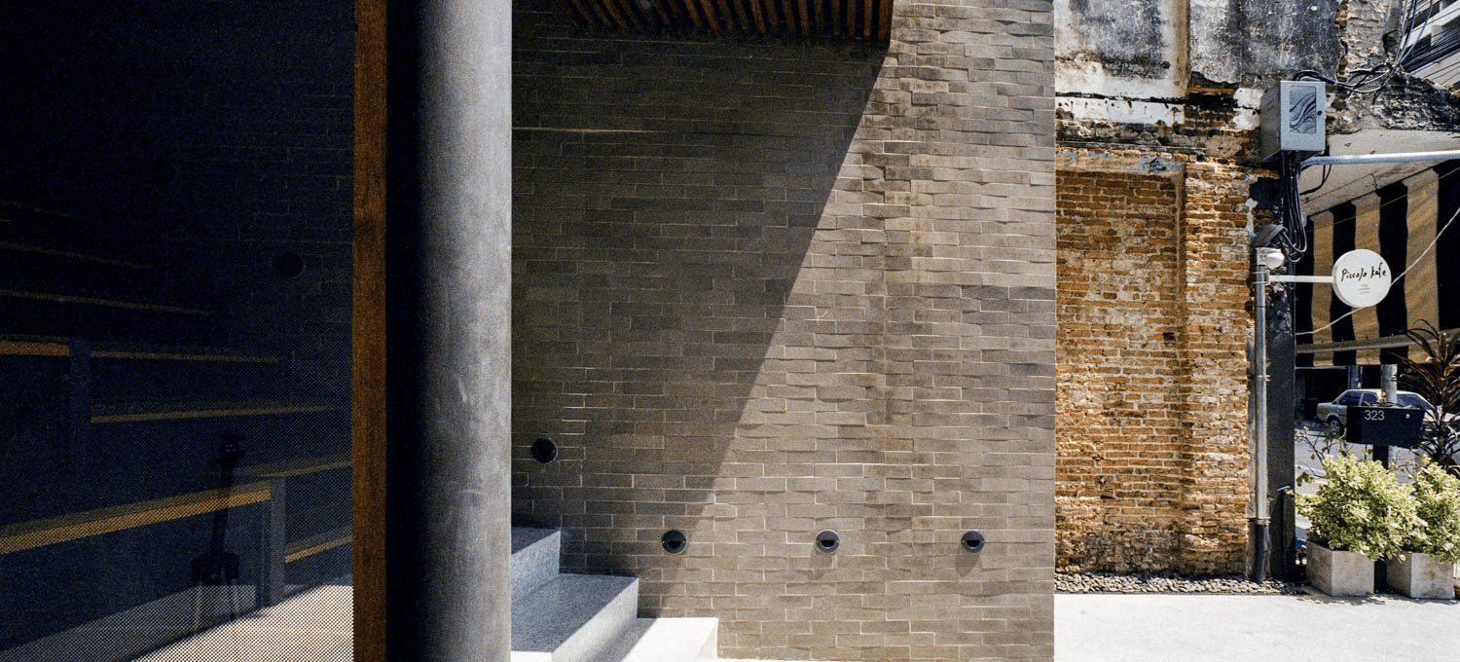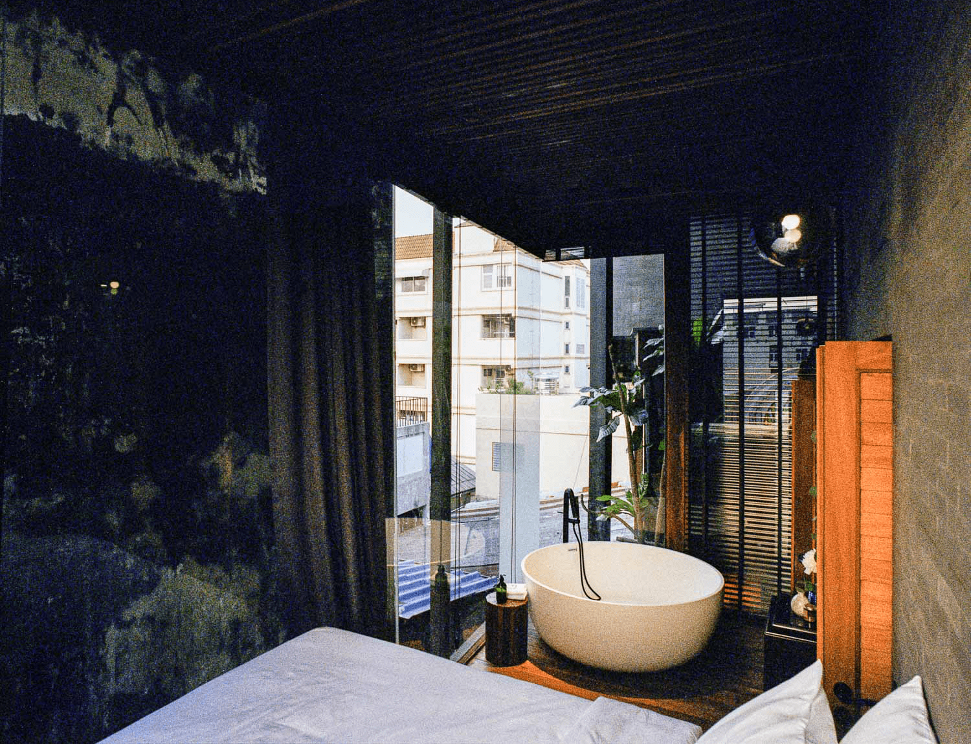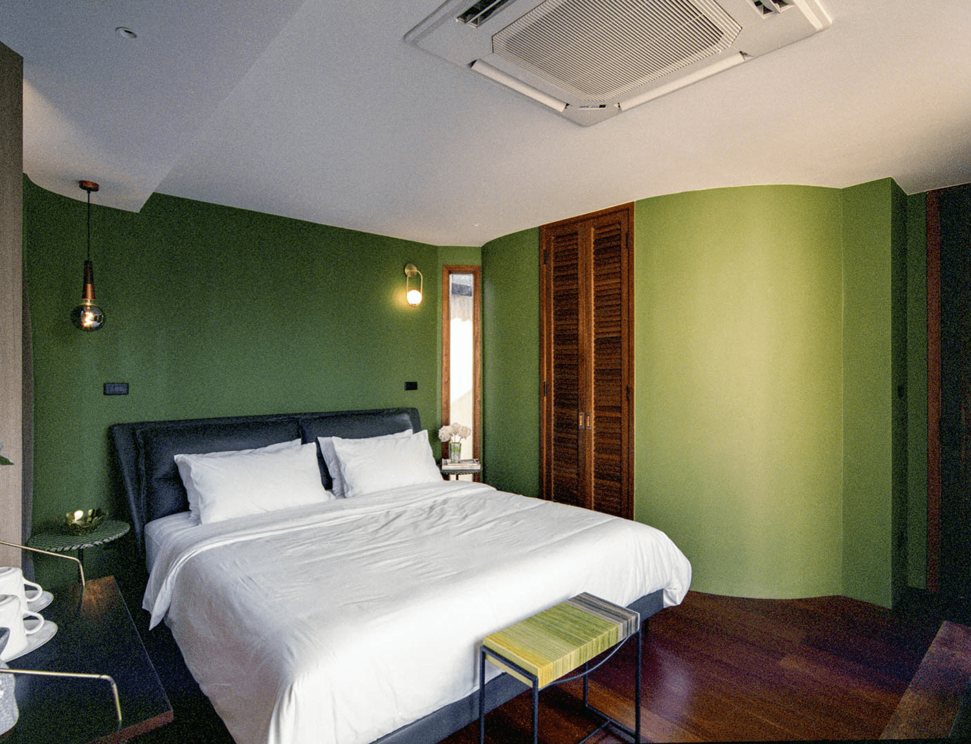WHILE HAVING NEIGHBORING BUILDINGS ON BOTH SIDES AND LIMITATION ON THE WIDTH, THIS HOMETEL COMPLETED BY POAR STILL MANAGES TO DELIVER DISTINCTIVE EXPERIENCES TO THE GUESTS
TEXT: KARN PONKIRD
PHOTO: KUKKONG THIRATHOMRONGKIAT EXCEPT AS NOTED
(For Thai, press here)
At Phraeng Sanphasat, a commercial district situated on Tanao Road and Atsadang Road, near the famous Chao Por Suea Shrine and the Giant Swing, is a historical trace of Sanphasat Suphakit Palace gate that was burned down during a fire in 1967. Since the incident, the area has been developed and is now home to a cluster of shophouses. Opposite to the gate, sits the hometel that calls itself ‘Na Tanao 1969.’ Designed by POAR, the building is nestled between two shophouses units with a fairly small sized land of merely 120 square meters (5 meters wide and 25 meters deep), an almost impossible site for a newly constructed building.
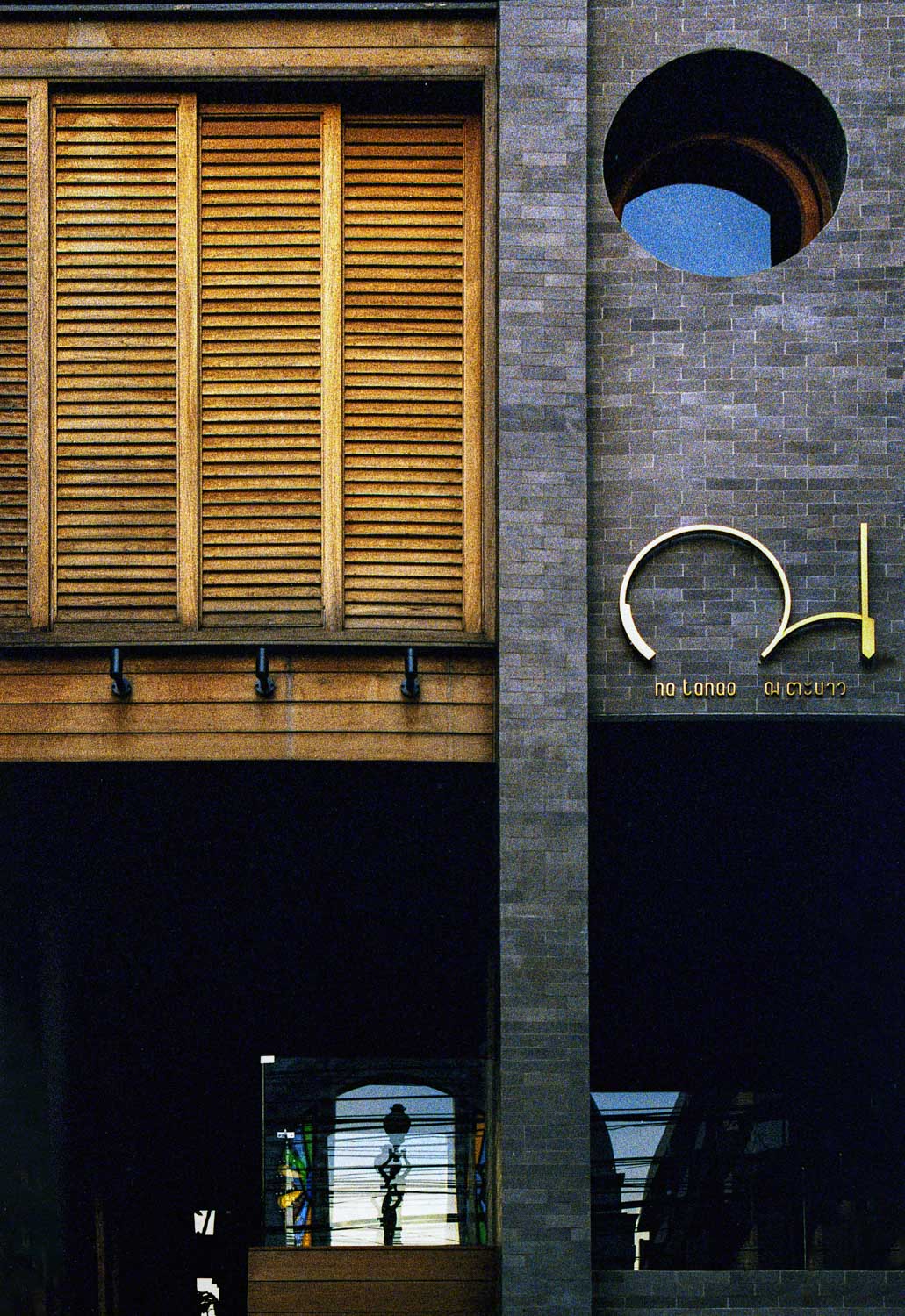
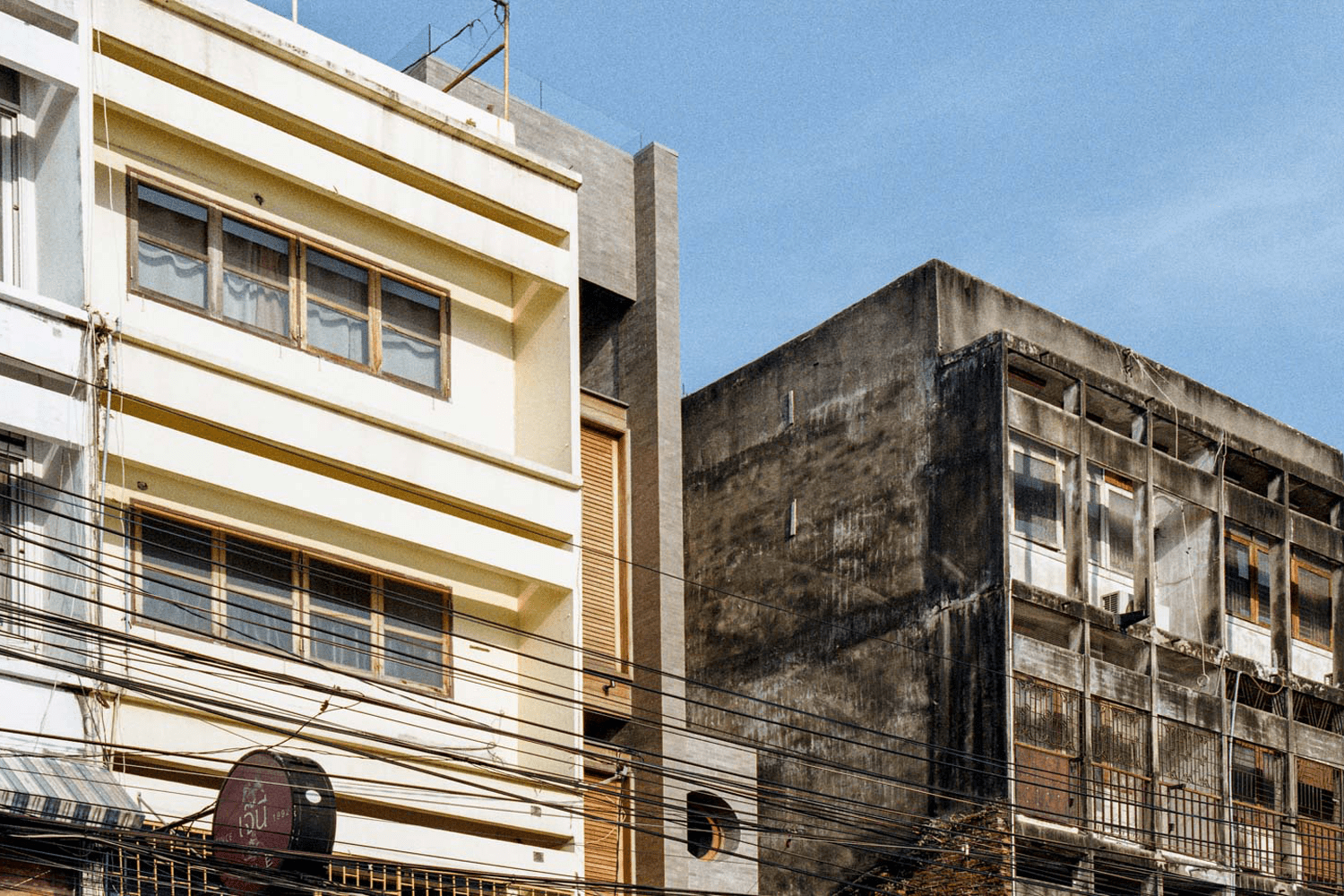
After subtracting the set-back range, where the neighbor allowed parts of the walls to be constructed near their plot of land, the land area was only 3.5 meters wide. The building comprises four and a half floors of functional programs, which includes a café, an office space, a washing area, and storage room, all of which are located on the hotel’s first floor. The hotel’s rooms occupy the second and third floors while the owner’s living space is located on the fourth floor. The rooftop space is designed to serve as a lounge for hangouts and on certain occasions, a bar. The architect worked around the limitation of space and the history of the area surrounding the site, utilizing them as the key elements of the architectural design. The architect divided up the functional program into different chunks, defined by the building’s four and a half levels. Vents, voids and openings between the rooms and spaces can be found in both vertical and horizontal axes, enhancing the efficacy of natural ventilation and the presence of natural light despite the constraints that come with the space.
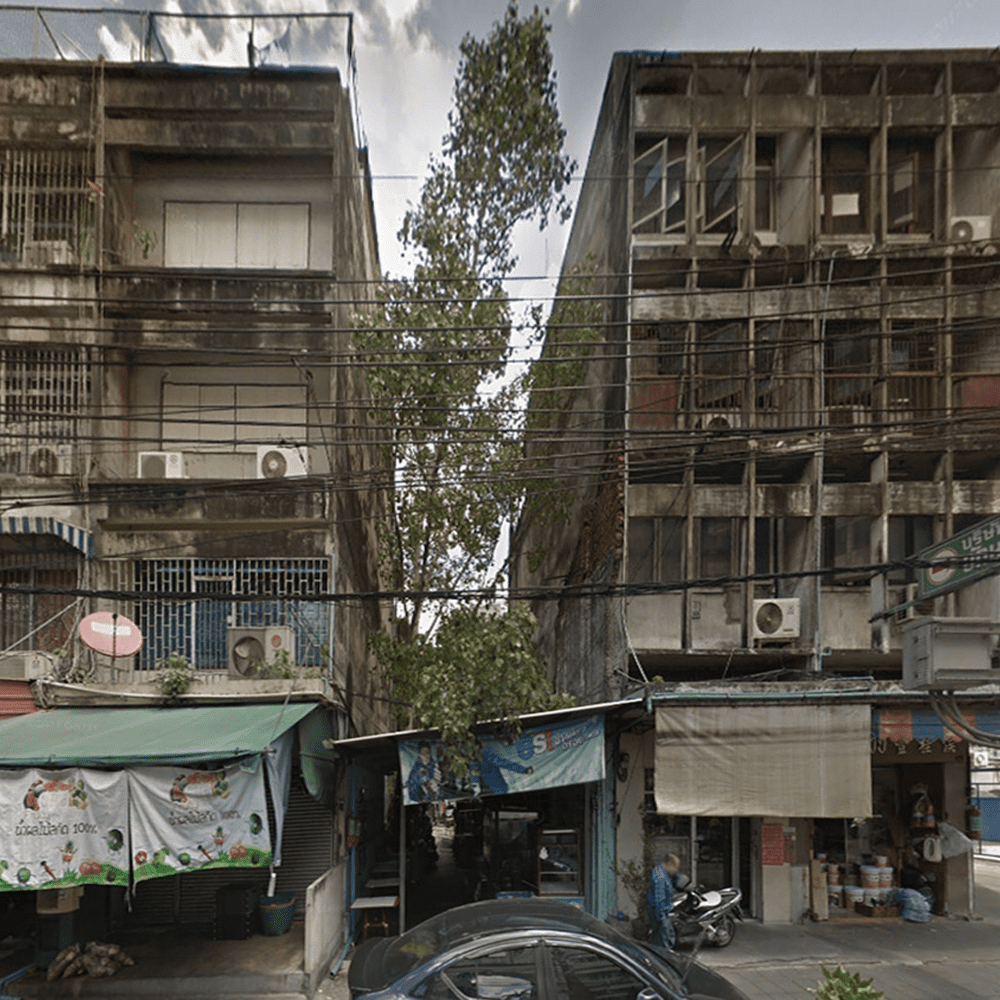
Photo courtesy of POAR
Apart from the wind and light that can be invited into the building, the openings enable users who are inside the hotel to step out and experience the surroundings. “We want to open every corner of this small site for everyone to see. Because, in order for people to keep coming back for a second, third, fourth time or more, each room needs to deliver the most distinctive and unrepetitive experience. It isn’t just about the plan, but the fact that the levels where the rooms are located are different, we were able to diversify the spaces and perspectives,” explained architect Patchara Wongboonsin, of POAR. Separating functions into different portions also allows guests to experience different elements and aspects of the space through openings, levels, light and shadow or even sounds, integrated into different sections of the architectural spaces.
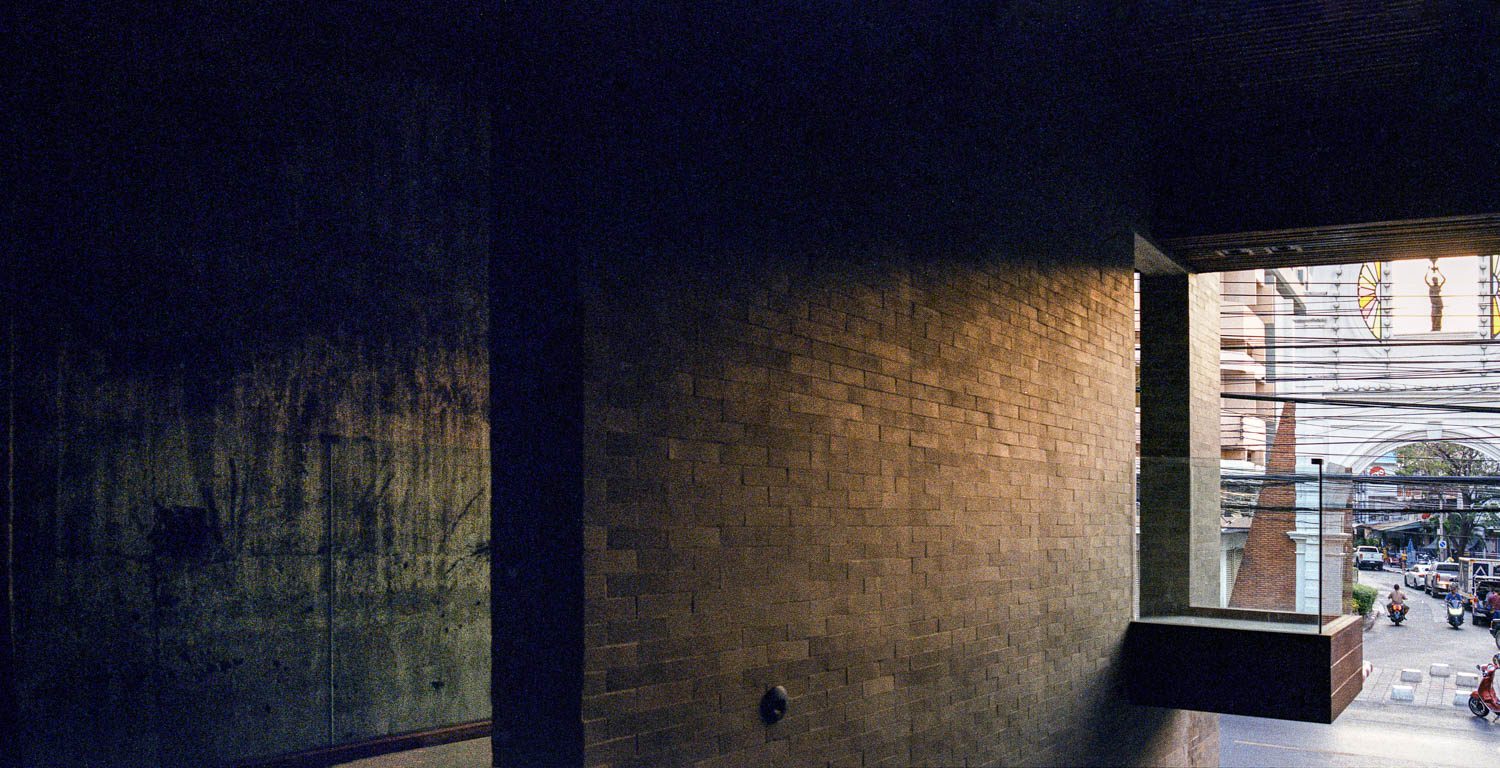
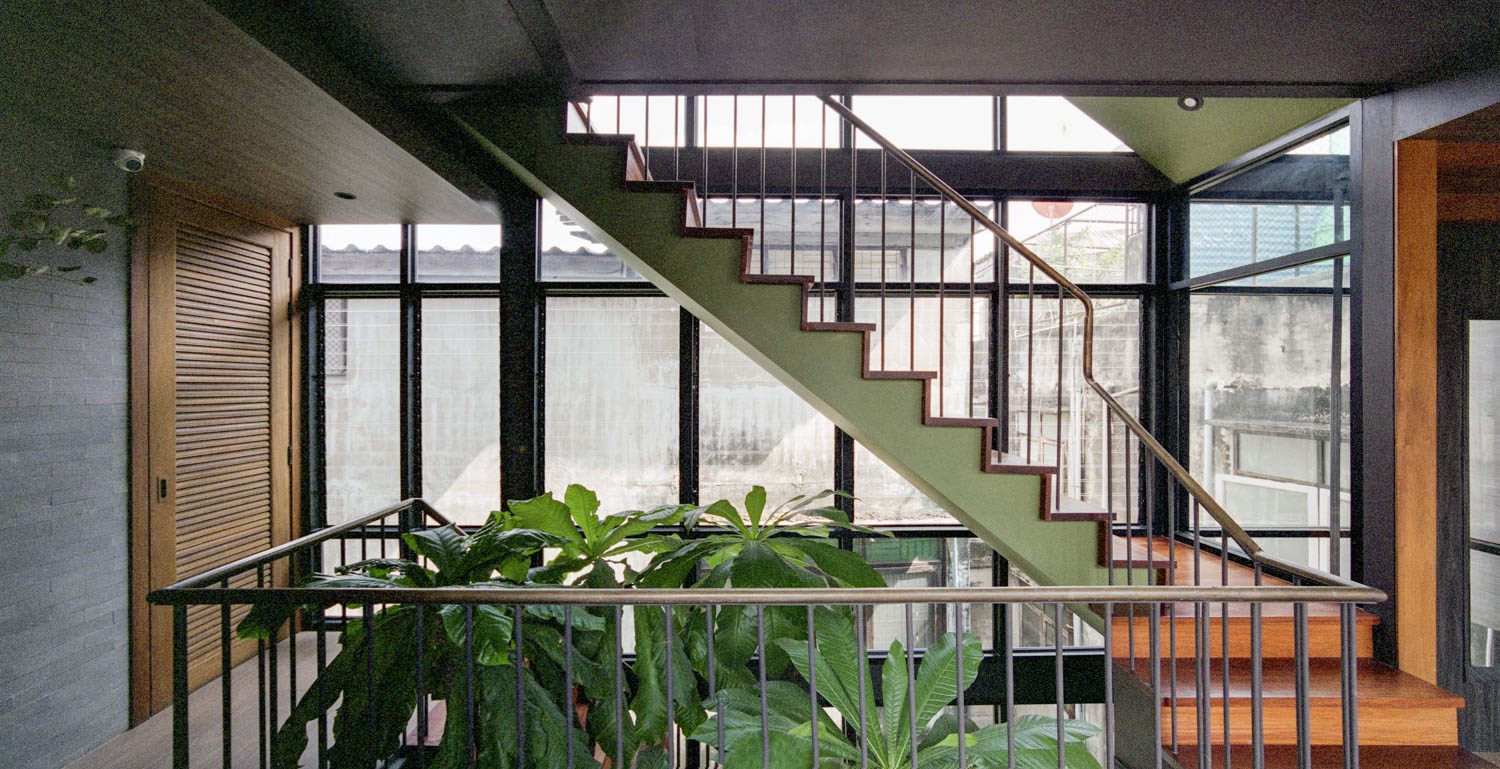
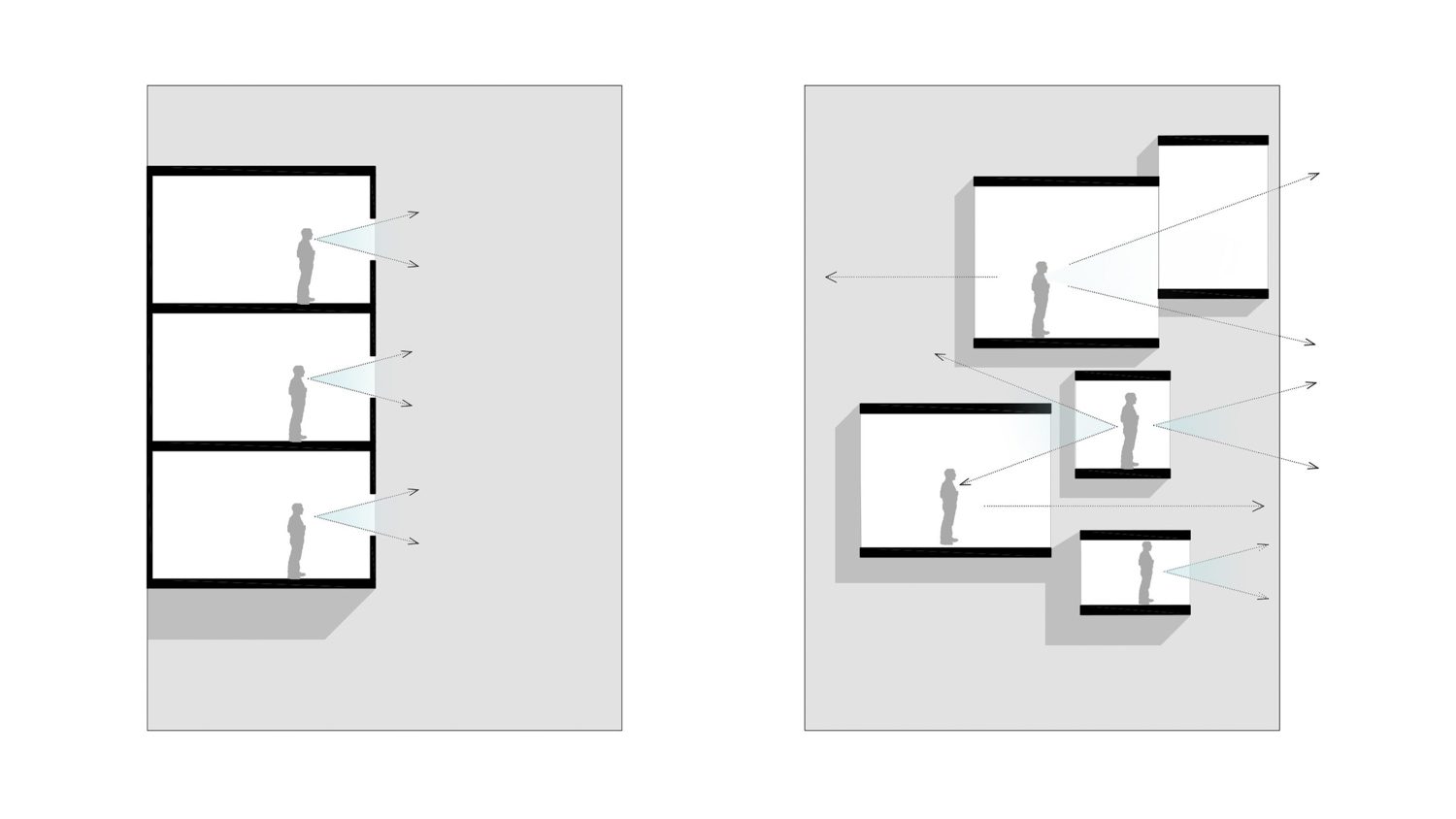
Separating functions into different portions
The dynamic context of the Phraeng Sanphasat neighborhood where an almost century-old building can easily stand next to a building that was constructed less than a decade ago. Such unique character of the area became the inspiration for the architect’s choice of materials and construction methods. The steel structure used for the project was designed and cut into the specified length from the factory for the convenience of transportation and installation. This allowed the assembly of structural members to be done significantly faster. Meanwhile, the noise and waste produced by this particular construction process is comparatively less than the construction of a typical concrete building.
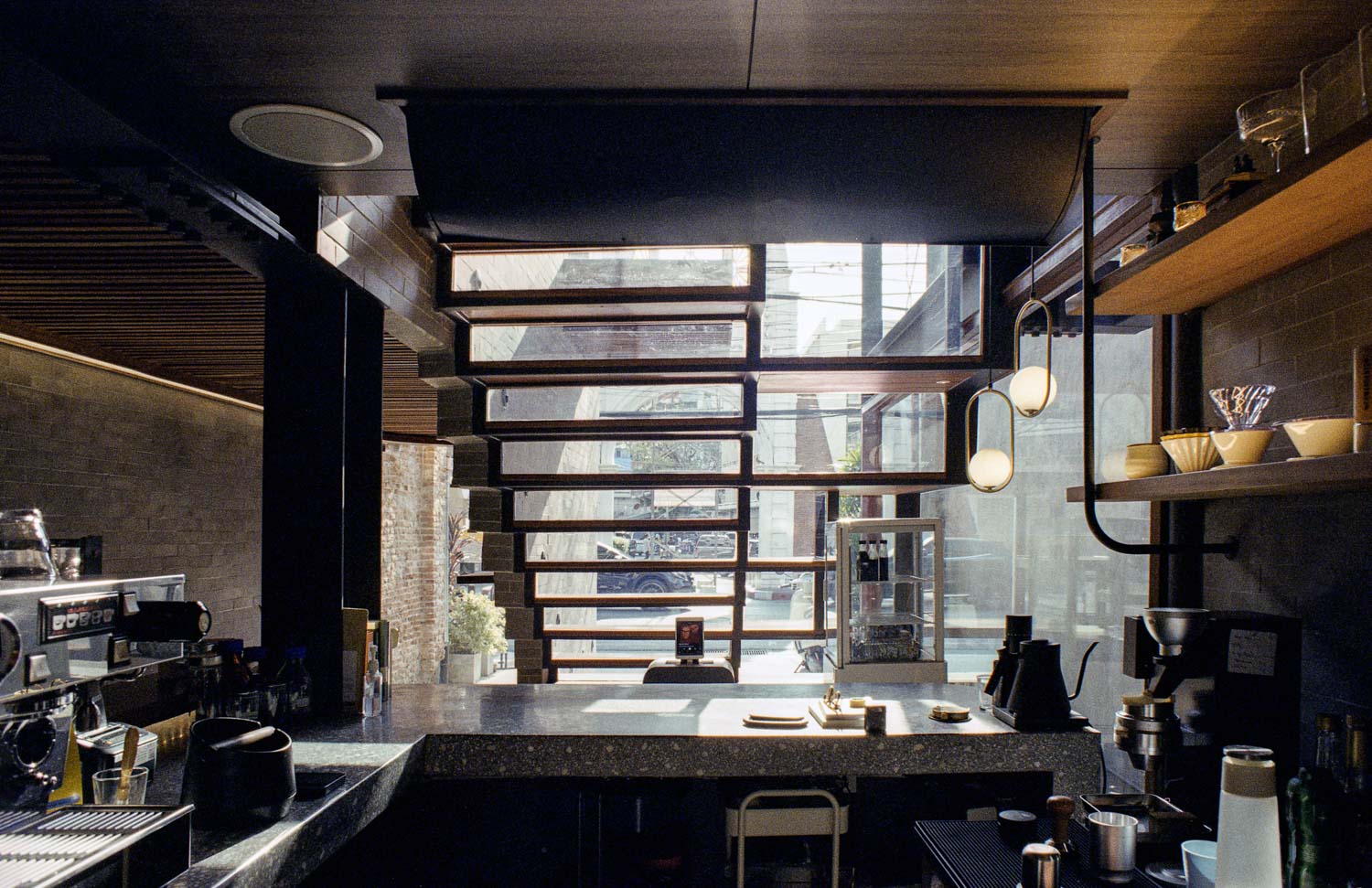

The materials of the building shell center on the concept of ‘time’ as a representation of Na Tanao 1969, chosen for their association with the area and its context while making the establishment stand out from its neighboring buildings. For instance, the local Ta Khien wood whose color fades away over time, to the grayish hue of uncoated ceramic tiles that is similar to the stain on time-worn wall surfaces. From the inside, looking out through the openings, the traces of old and new materials, as well as cast light and shadow appear as if they have been framed, like one of those cherished paintings that people put on the wall, for it does not only portray but exists as a part of the history of the space.
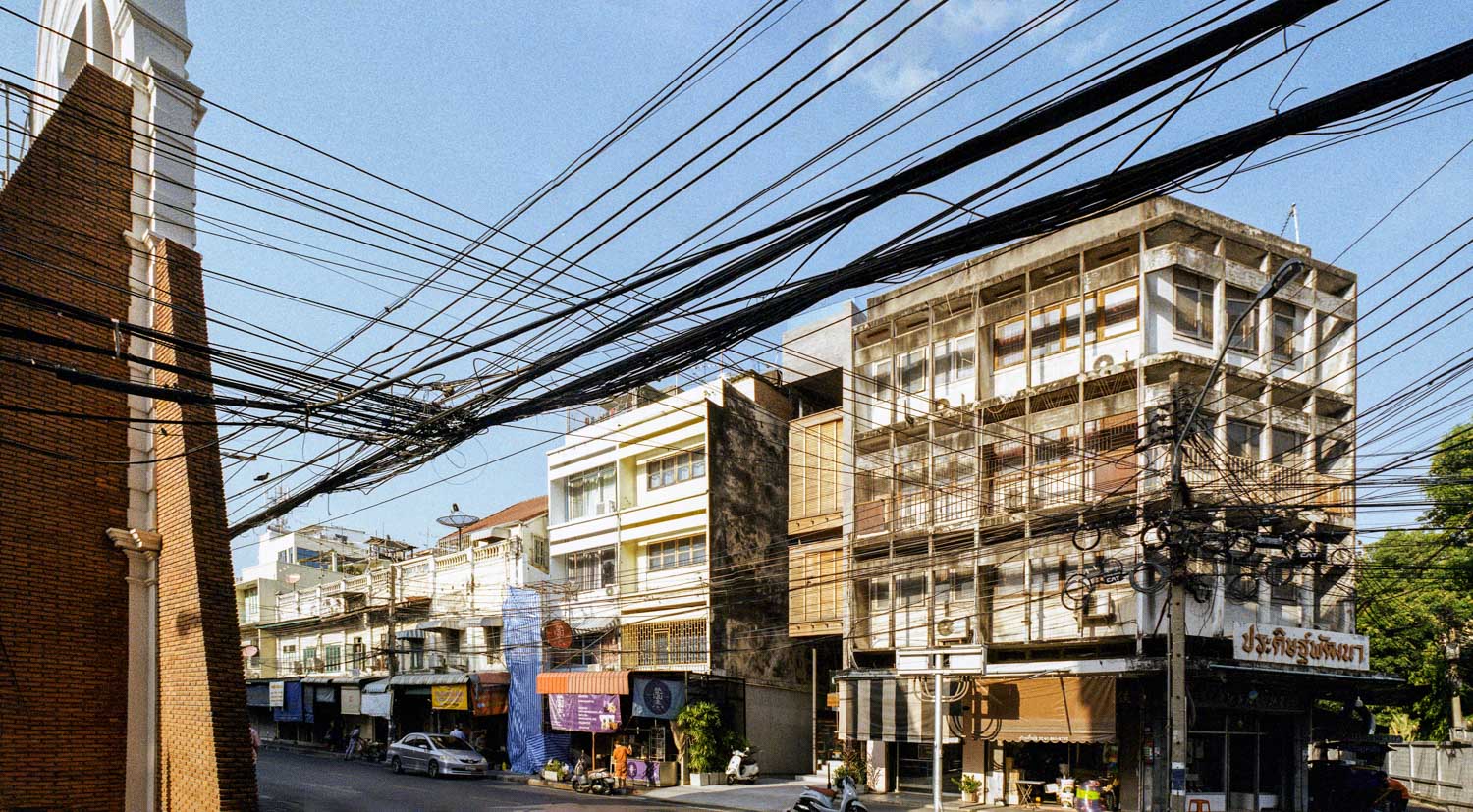
Since its completion and official opening in 2022, Na Tanao 1969 has been living proof of a successful and inspiring reinterpretation and repurposing of seemingly unusable urban spaces that have been left deserted because they seem too small to use. This project reflects the possibility that an architectural space can offer where the old and the new do not only coexist but thrive, generating new dynamics and propelling the vitality of a community to continue to live and evolve. “We let all the things around the building take a leading role, creating a design that allows the past and the present to coexist, all the while staying true to its own identity,” Patchara concluded.
