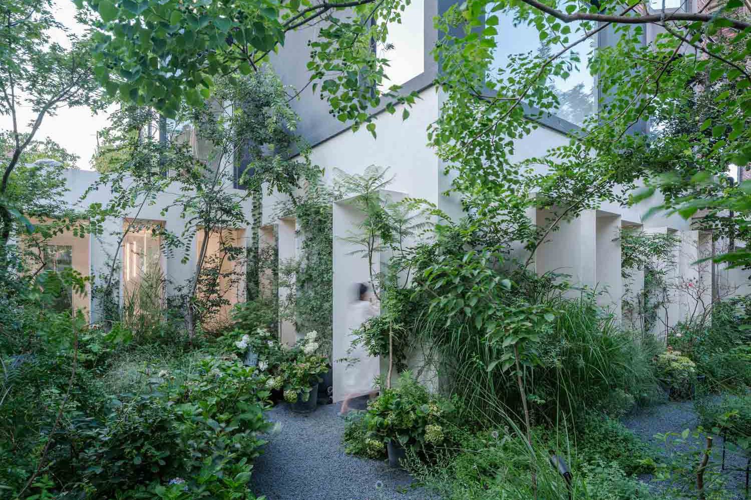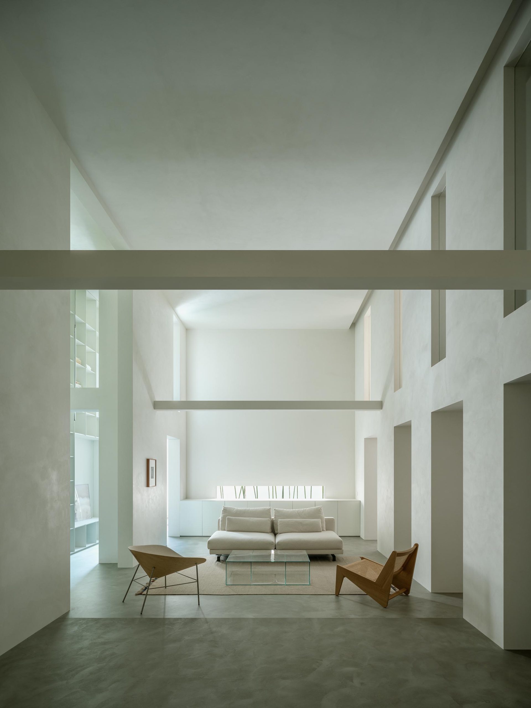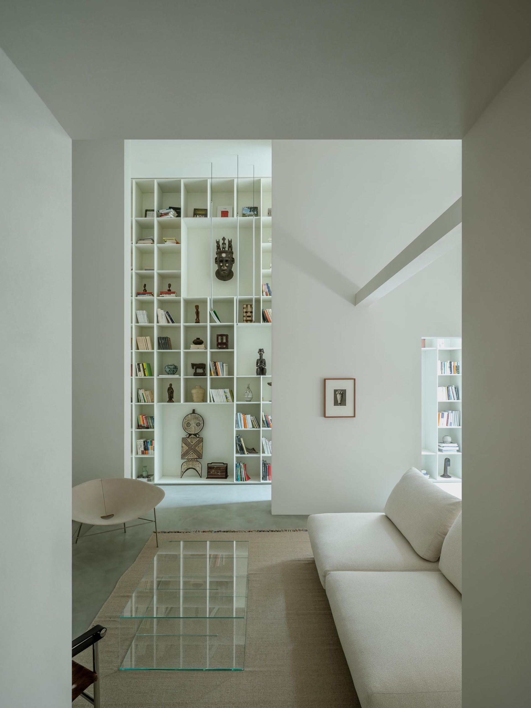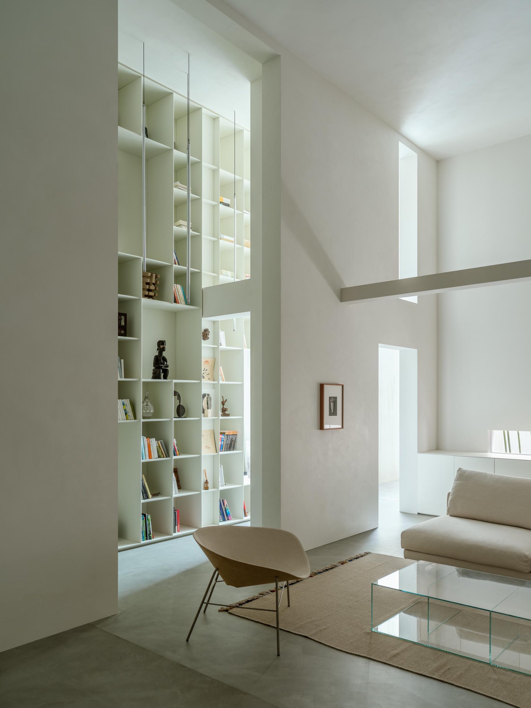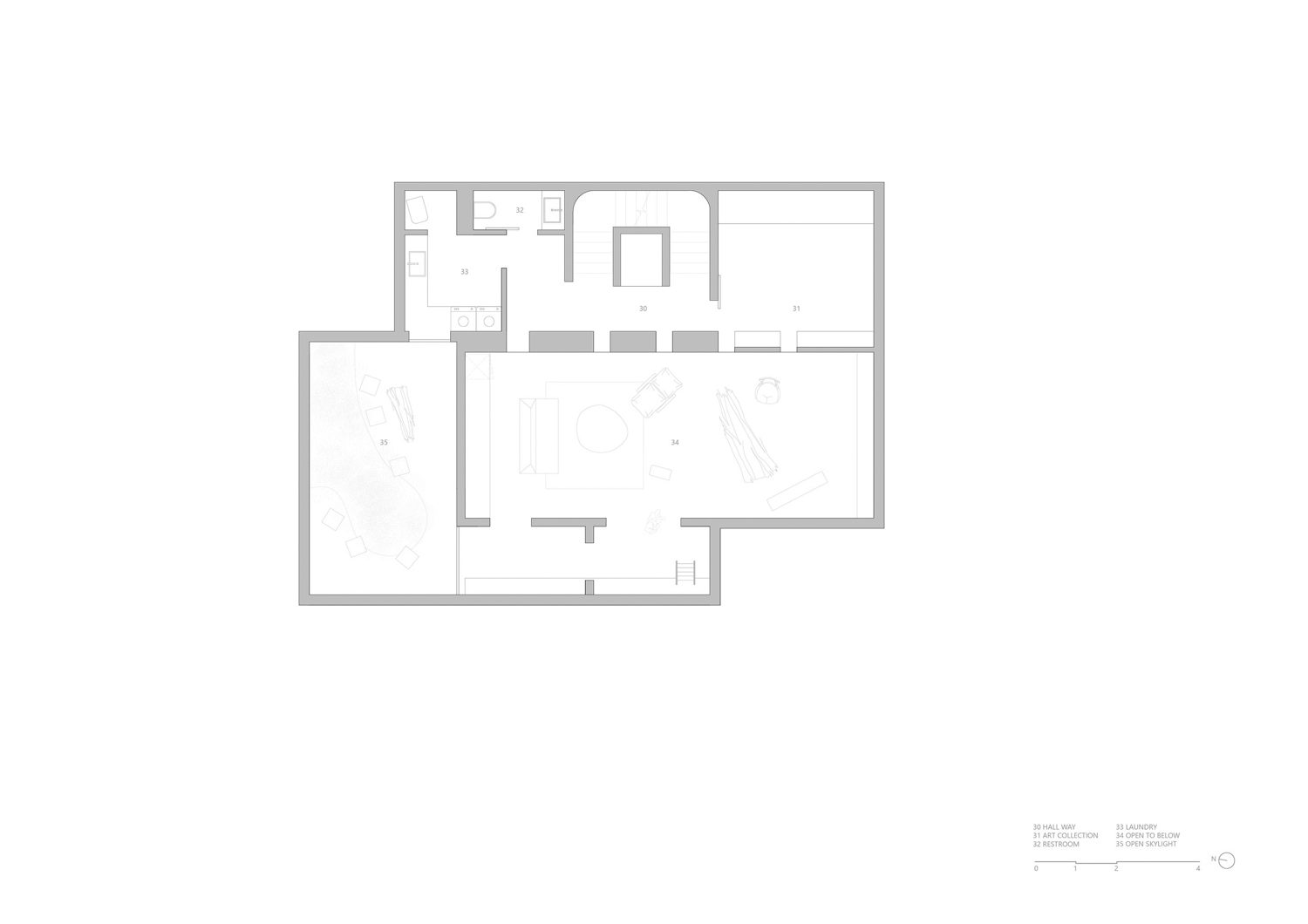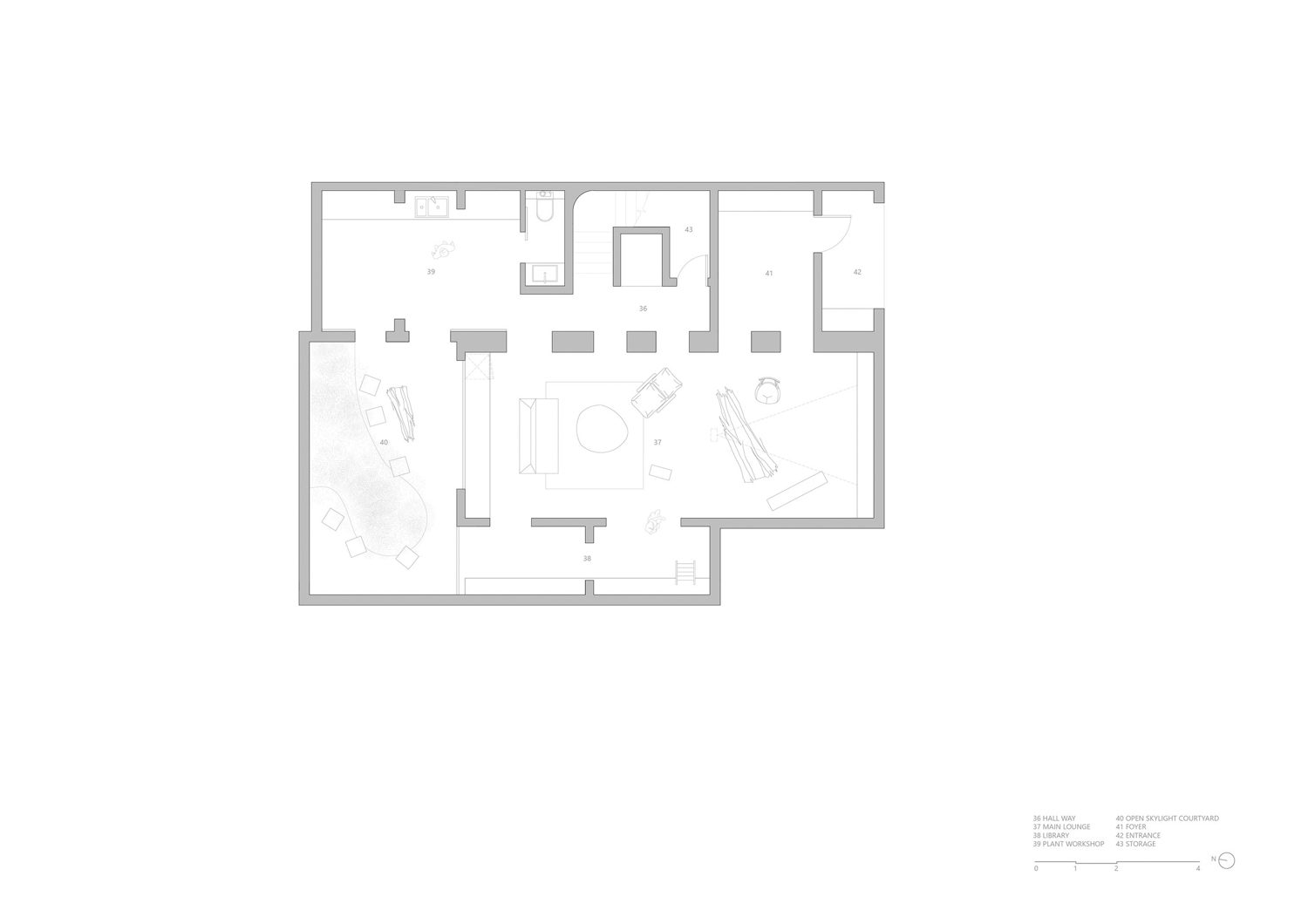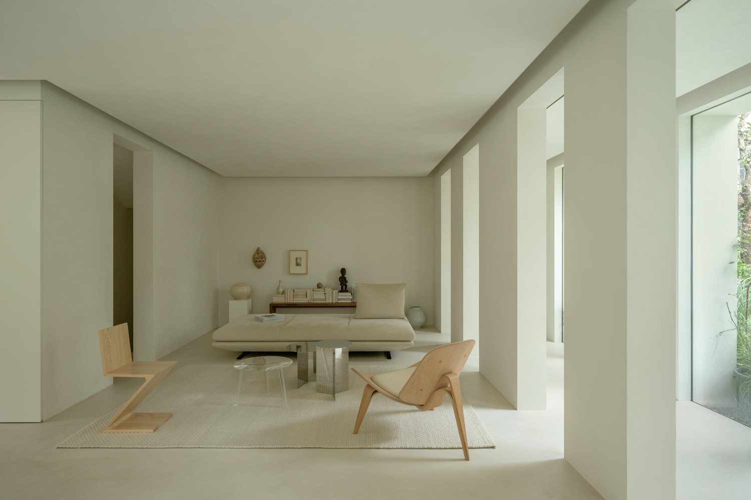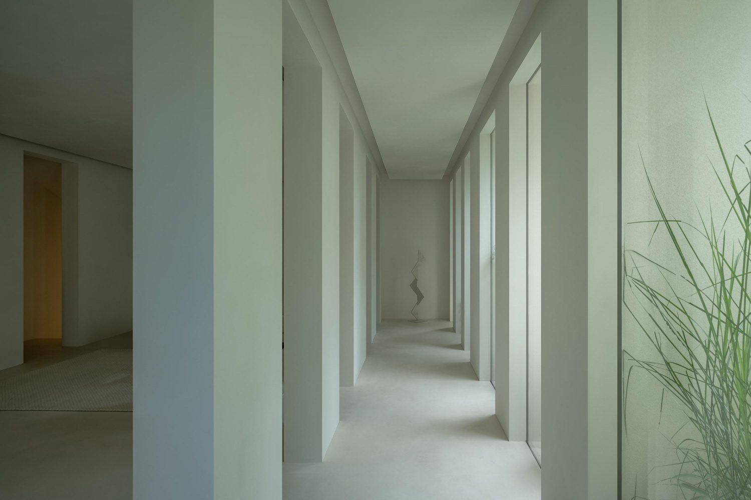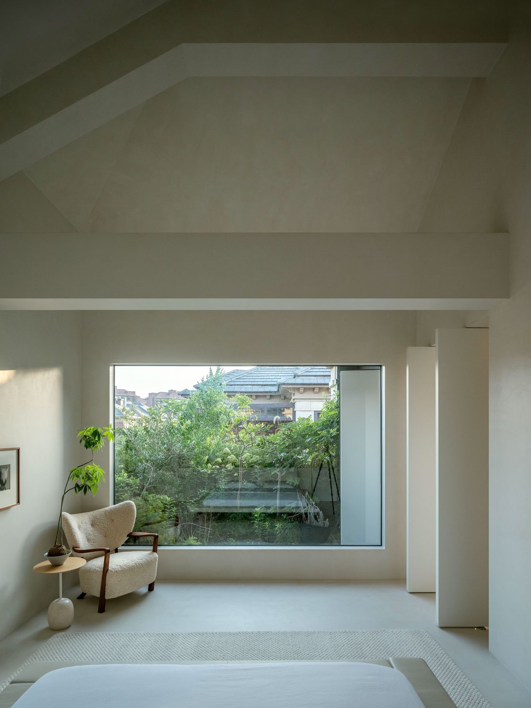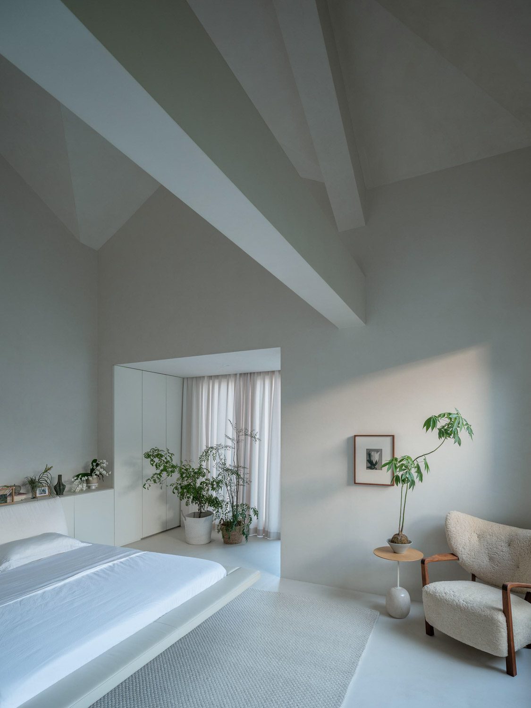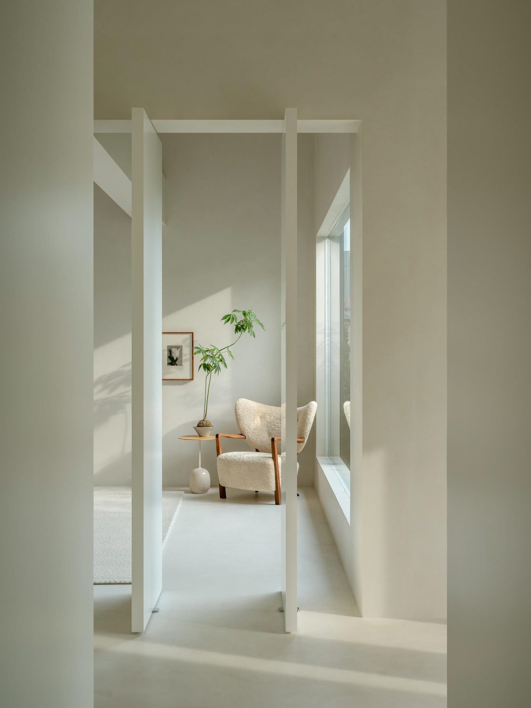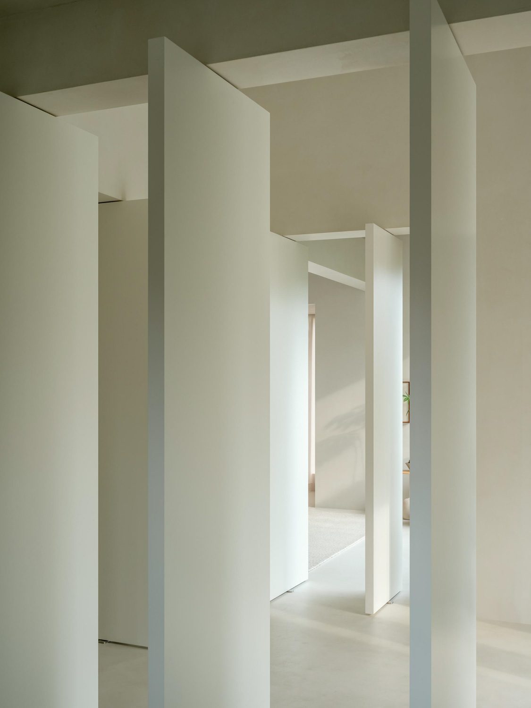A HOUSE IN CHINA BY HAS DESIGN AND RESEARCH ACHIEVES A TRANQUIL ATMOSPHERE THROUGH THE INTEGRATION OF INTERIOR AND EXTERIOR AND CONTROLLING THE QUALITY OF NATURAL LIGHT WITHIN THE HOUSE TO BE SOFT AND GENTLE
TEXT: PRATCHAYAPOL LERTWICHA
PHOTO: FANGFANG TIAN
(For Thai, press here)
China is one of the countries that has implemented some of the world’s strictest COVID-19 control measures. In the aftermath of the pandemic’s initial surge, people found themselves confined to their homes for an extended period. It isn’t at all surprising to see a notable movement in China’s residential design tendencies. Residences are shedding their traditional role as mere dwelling places and are evolving into havens designed for relaxation and rejuvenation. This shift reflects an increasing desire among individuals to create living environments where they can spend the majority of their daily lives surrounded by tranquility and close to nature, compensating for the wishful desire to be outside during the pandemic.
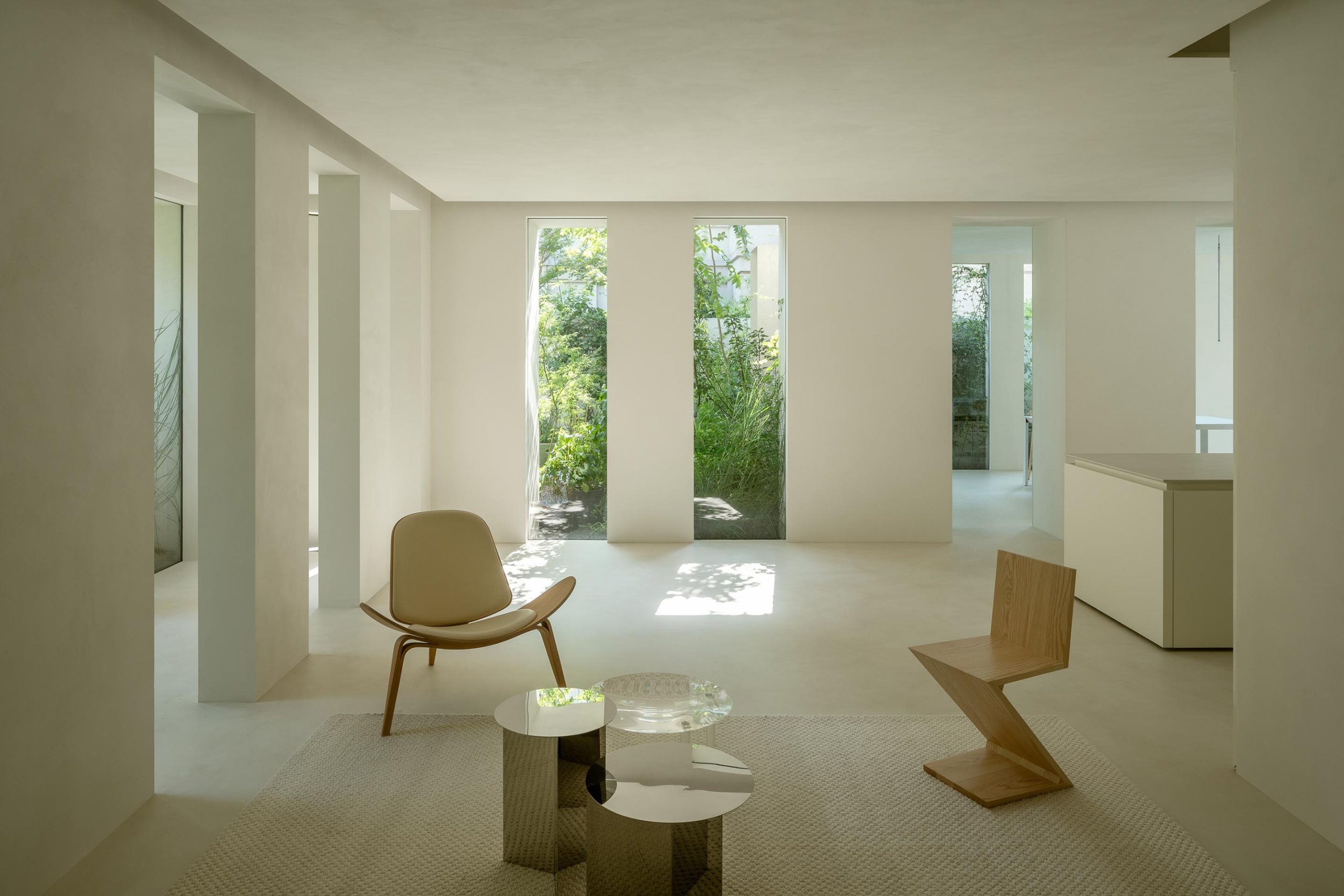
Forest Villa is a house designed by the architectural studio HAS Design and Research. This residential project is distinctive since it showcases a seamless integration of the interior and exterior that results in a harmoniously crafted living environment. Each floor of the villa offers a unique experience, guiding residents through a carefully curated sequence of living spaces, from a cave-like underground level to the tree trunk in the middle, culminating in the third and top floor reminiscent of a canopy of trees. Located in Hefei, the capital and economic hub of Anhui Province, China, the villa enjoys proximity to the scenic Dashu Mountain National Forest Park.
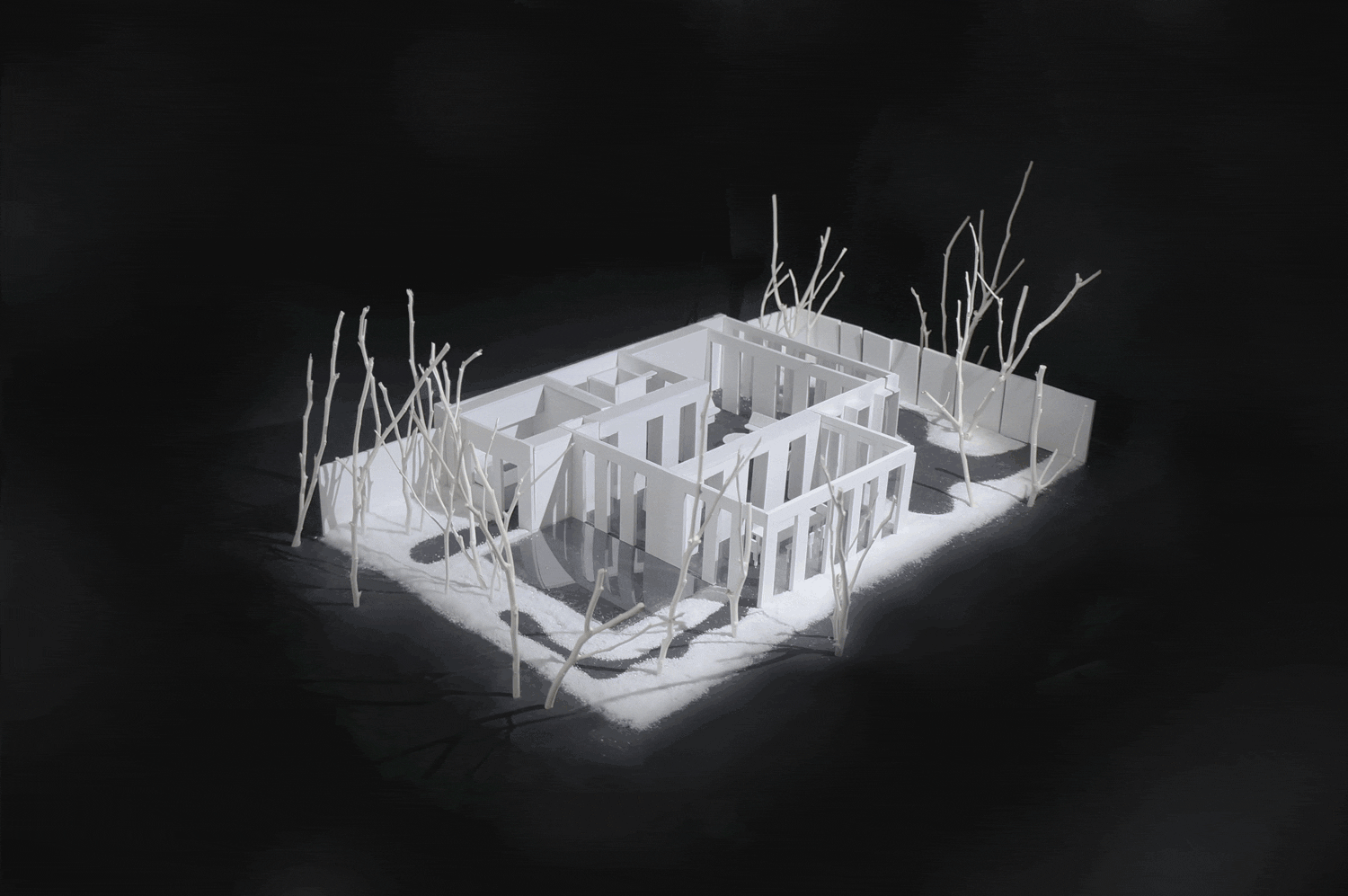
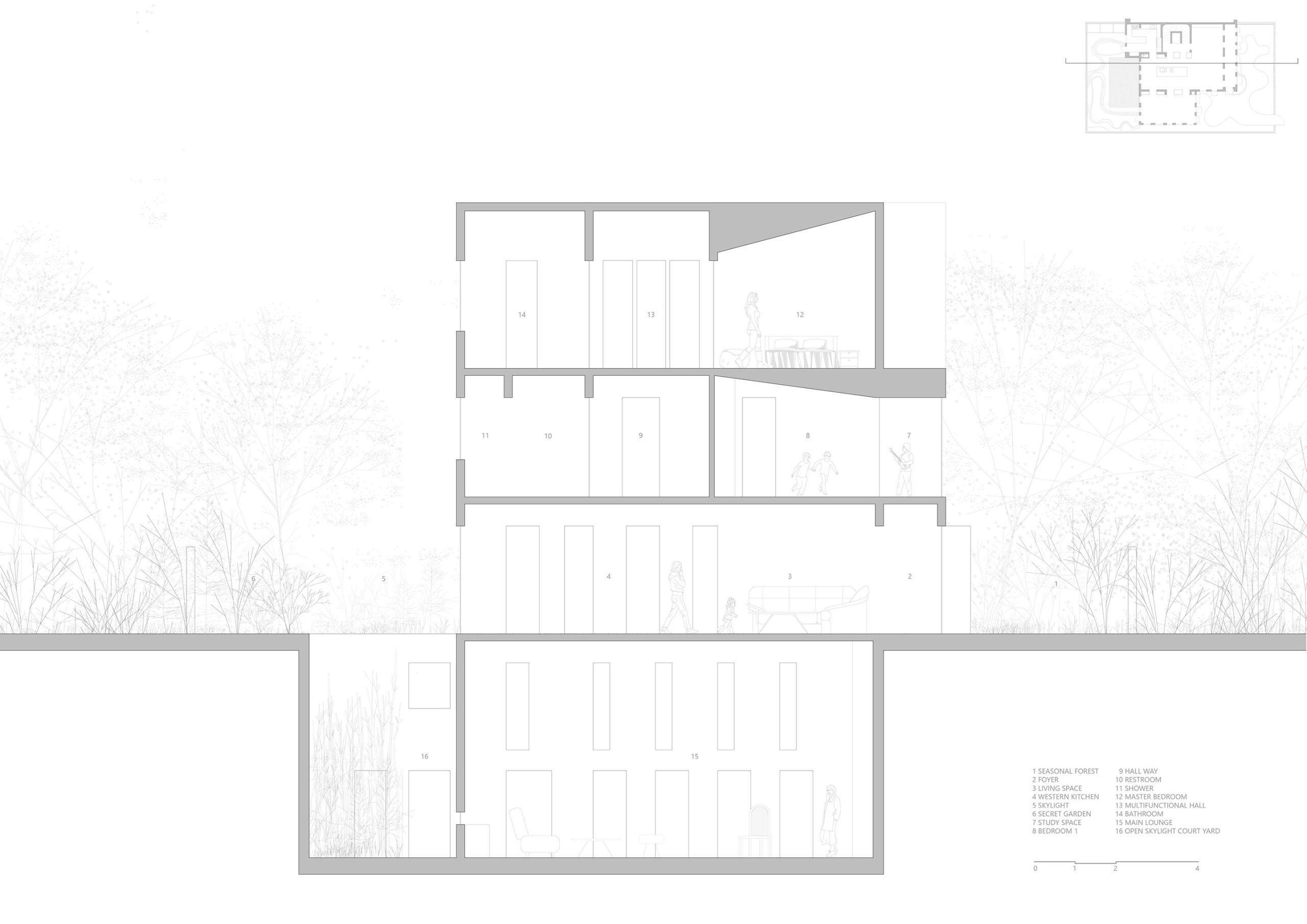
Section
Originally conceived as part of a real estate development project where Western-style architecture was the selling point, the Forest Villa has undergone a substantial transformation. Its previous features, including curved window frames, pilasters on the walls, and decorative tiles mimicking the masonry details of real brick work, create a distinct boundary between interior and exterior spaces.
Jenchieh Hung and Kulthida Songkittipakdee, architects and founders of HAS Design and Research, stripped the house off its Western attire, infusing a fresh Eastern-inspired essence into their architectural narrative. This intentional shift aims to underscore the cultural identity and contextual significance of the dwelling and its location, establishing a seamless connection between the surrounding nature and the interior living space. As a result, the house transforms into an immersive sanctuary, offering residents a complete haven for relaxation.
The subterranean expanse of the Forest Villa reveals itself as a two-level deep living quarter, serving both as a recreational space and a dedicated guest area for gatherings. The wall separating the corridor from the lounge area features an exaggerated thickness, cleverly concealing storage cabinets within. The purposeful choice of this design imparts a substantial, cave-like atmosphere while ensuring that the underground rooms remain well-lit. This is achieved through thoughtfully positioned skylights that allow natural light to filter through the bamboo courtyard at the rear, as well as variously sized windows and openings strategically placed to grant access to picturesque views of the garden, effectively transforming the landscape into a living painting.
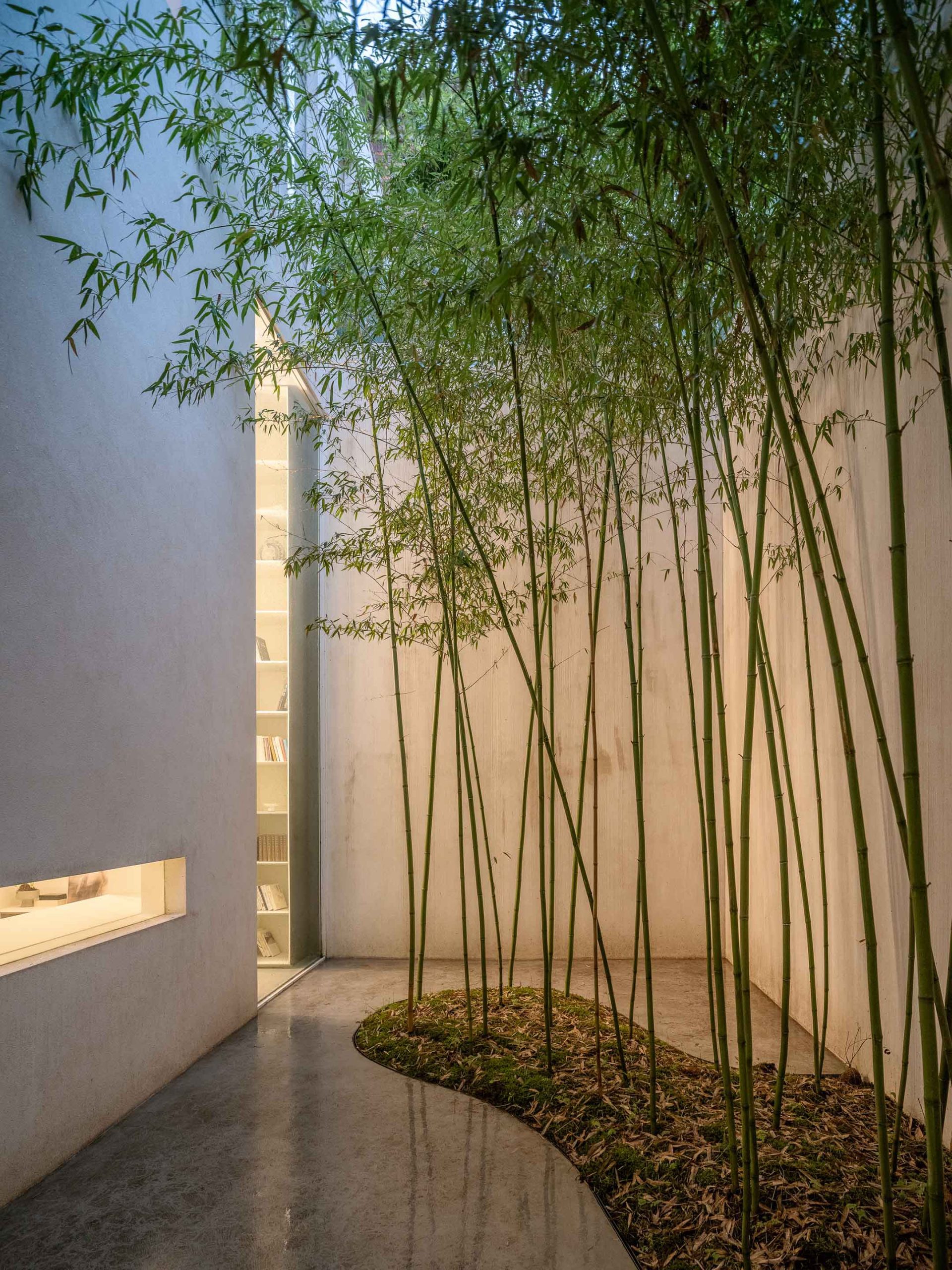
The vertically aligned rectangular cutouts on the wall surface seamlessly extend from the underground level to the first floor, encasing this level with alternating window openings and solid vertical lines. This creates an immersive experience reminiscent of being cocooned by the trunks of different species of trees. The window frames, adorned with thin metal plates that slightly extend outward, draw inspiration from architectural elements found in traditional Chinese gardens known as ‘Moon Gates.’ These frames act as both a framing device and a clear focal point, directing users’ attention toward the lush garden while symbolically conveying ‘connection’ and ‘transition’ between the spaces in front and behind the door. The metal plate also serves to symbolize the bridging of internal and external realms within the house.
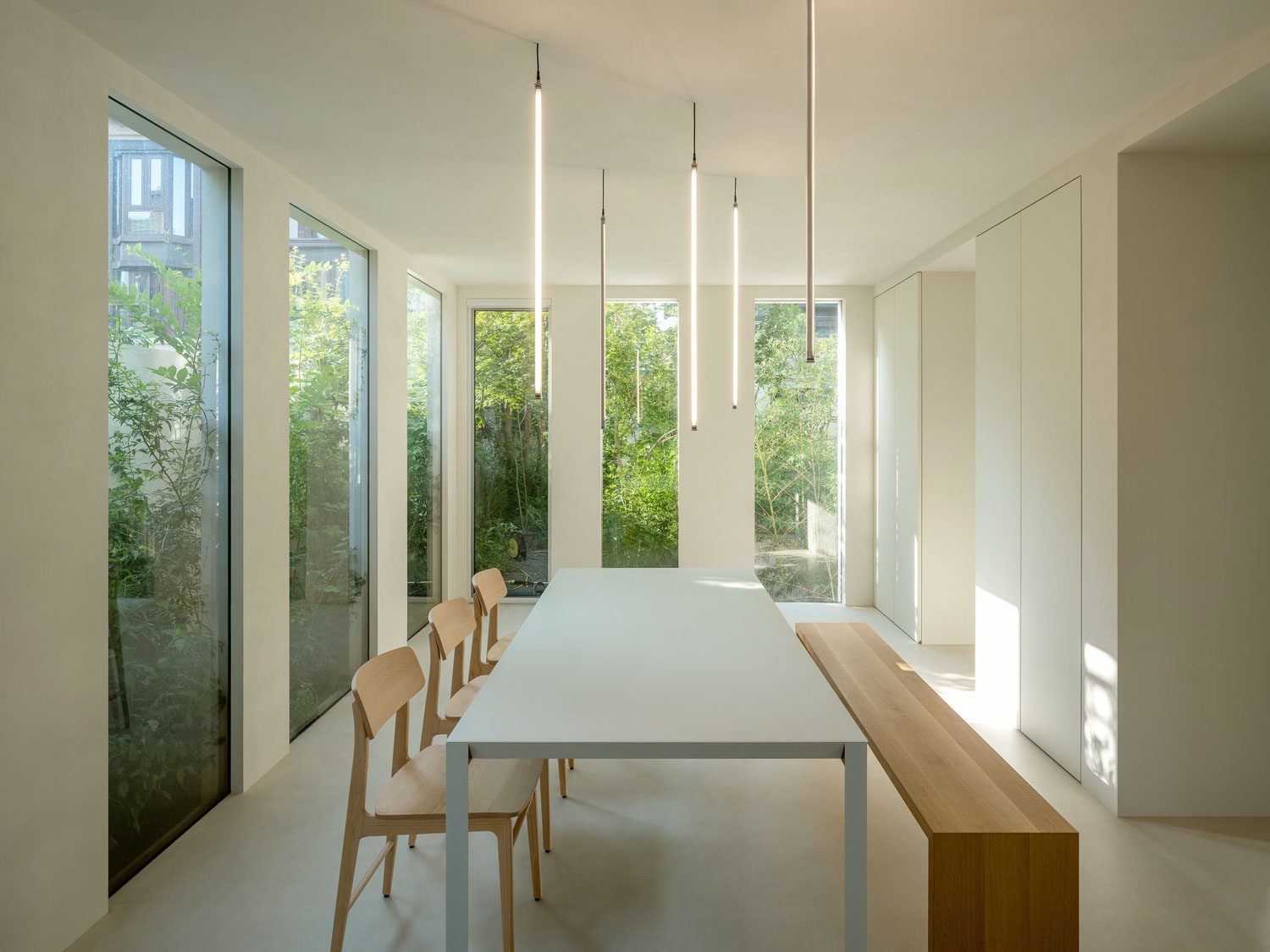
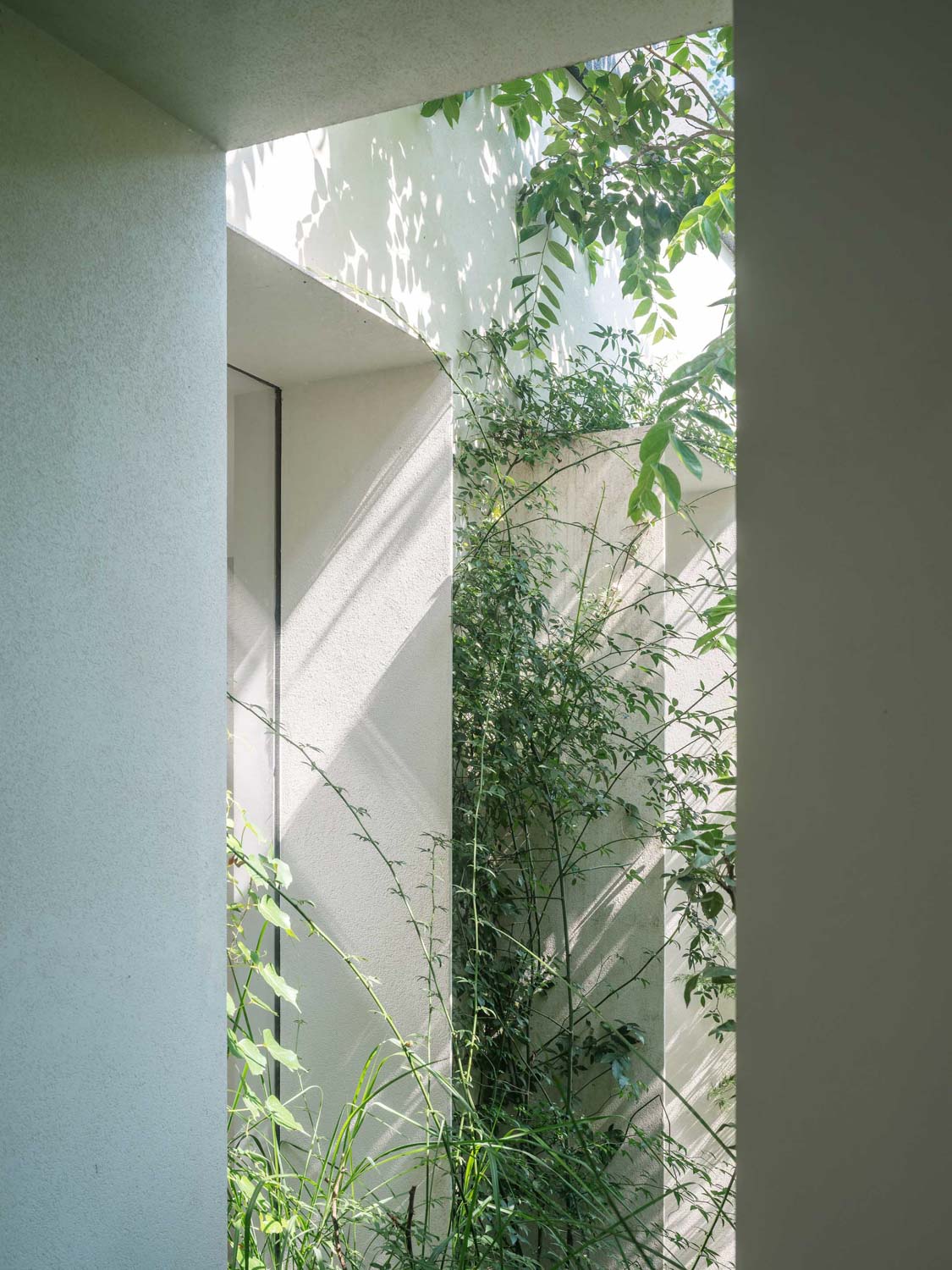
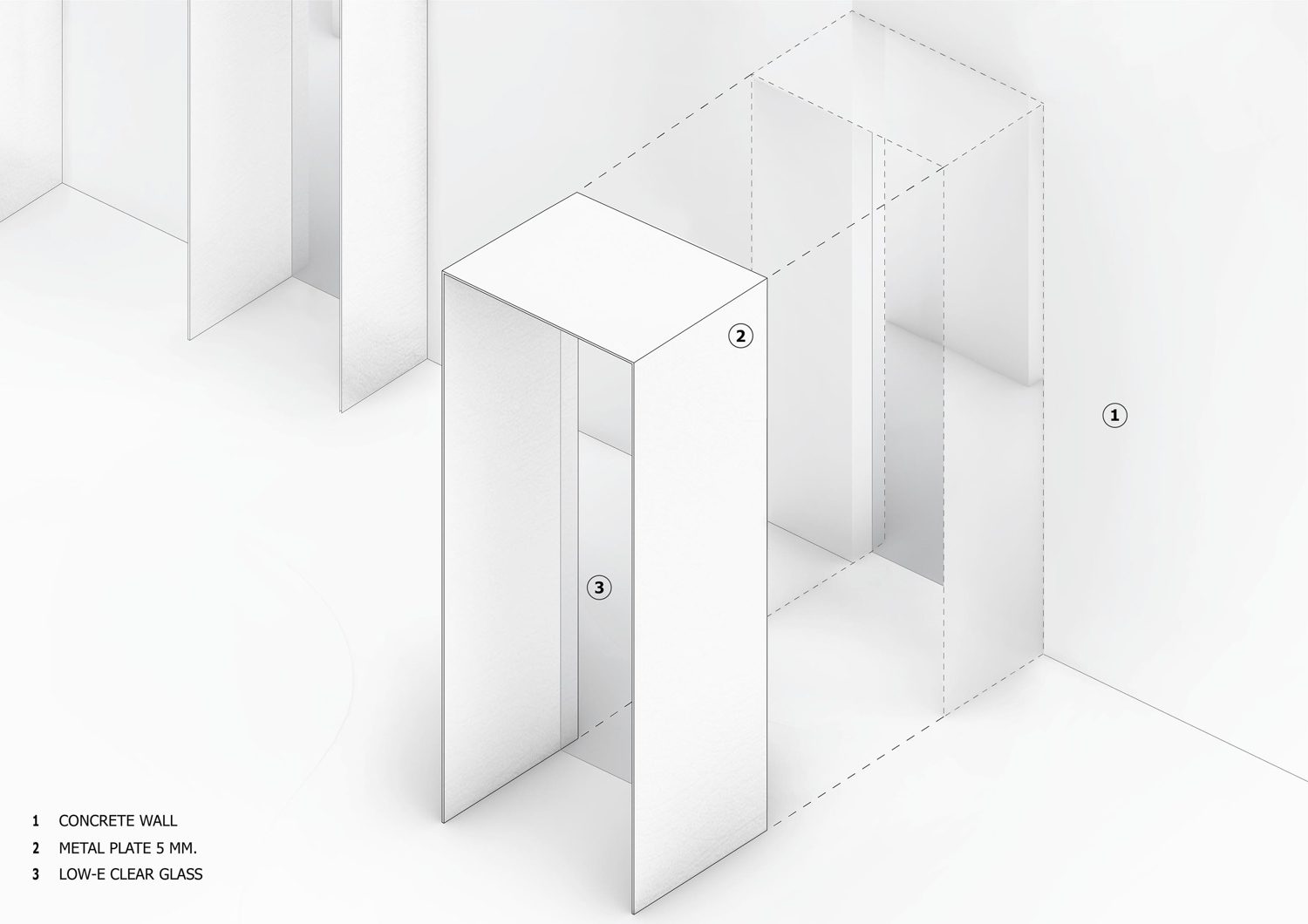
Jenchieh shared that they extended the foyer from the lounge, creating a transitional space from the exterior to the interior, reminiscent of a loggia in traditional Chinese residential architecture. The foyer helps filter light, preventing it from being too bright and creating a softer and more delicate interplay of light and shadows within the interior. The outside garden provides a liberating feel, a natural setting free from constraints, in contrast to the clean details and crisp lines of the interior architecture. Kulthida adds that they approached the design of the garden with flowing curves, creating a fluid landscape around the geometric architectural form of the house. They also chose freely-growing tree species that don’t need pruning to mimic the environment of a natural forest.
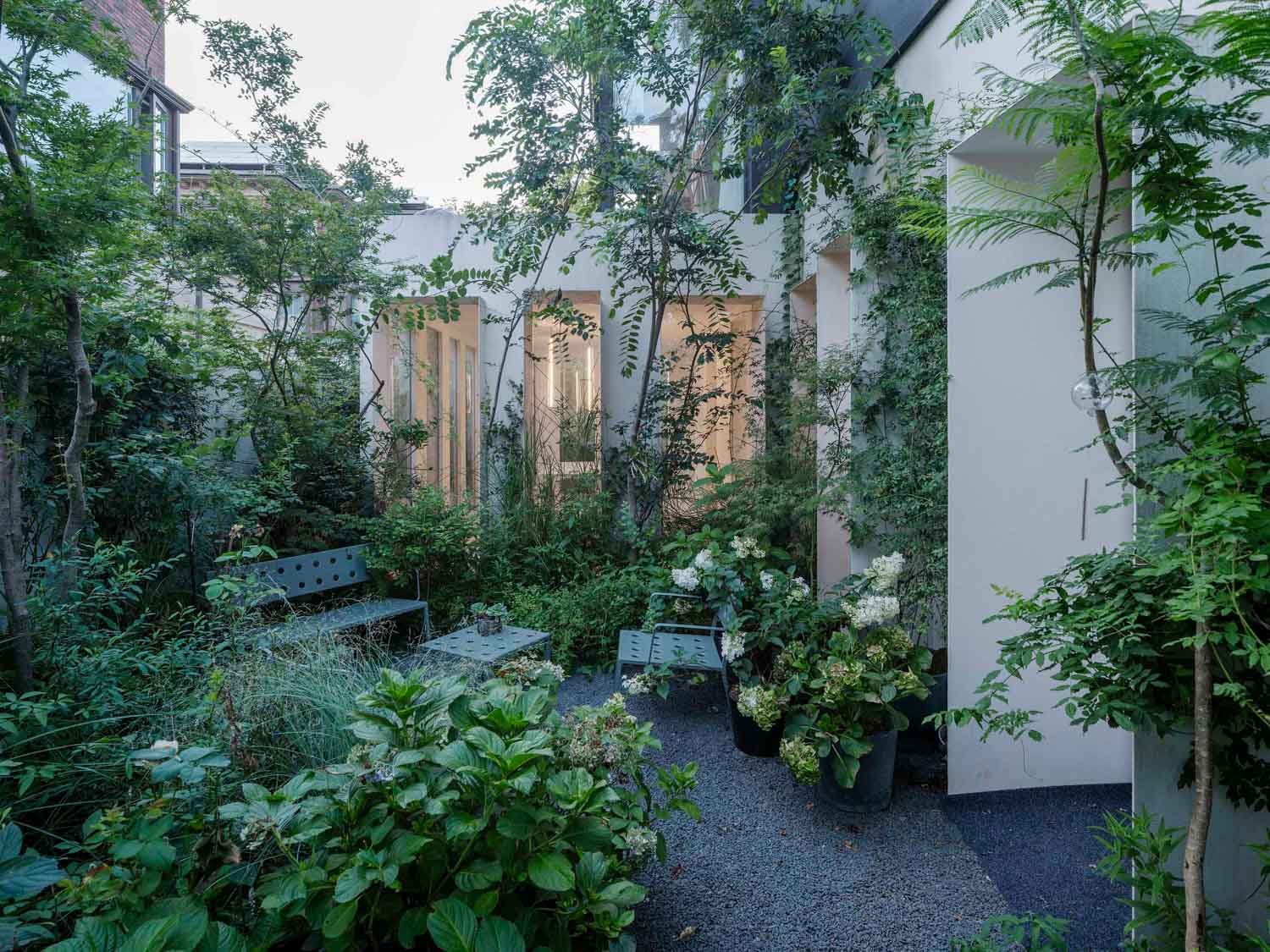
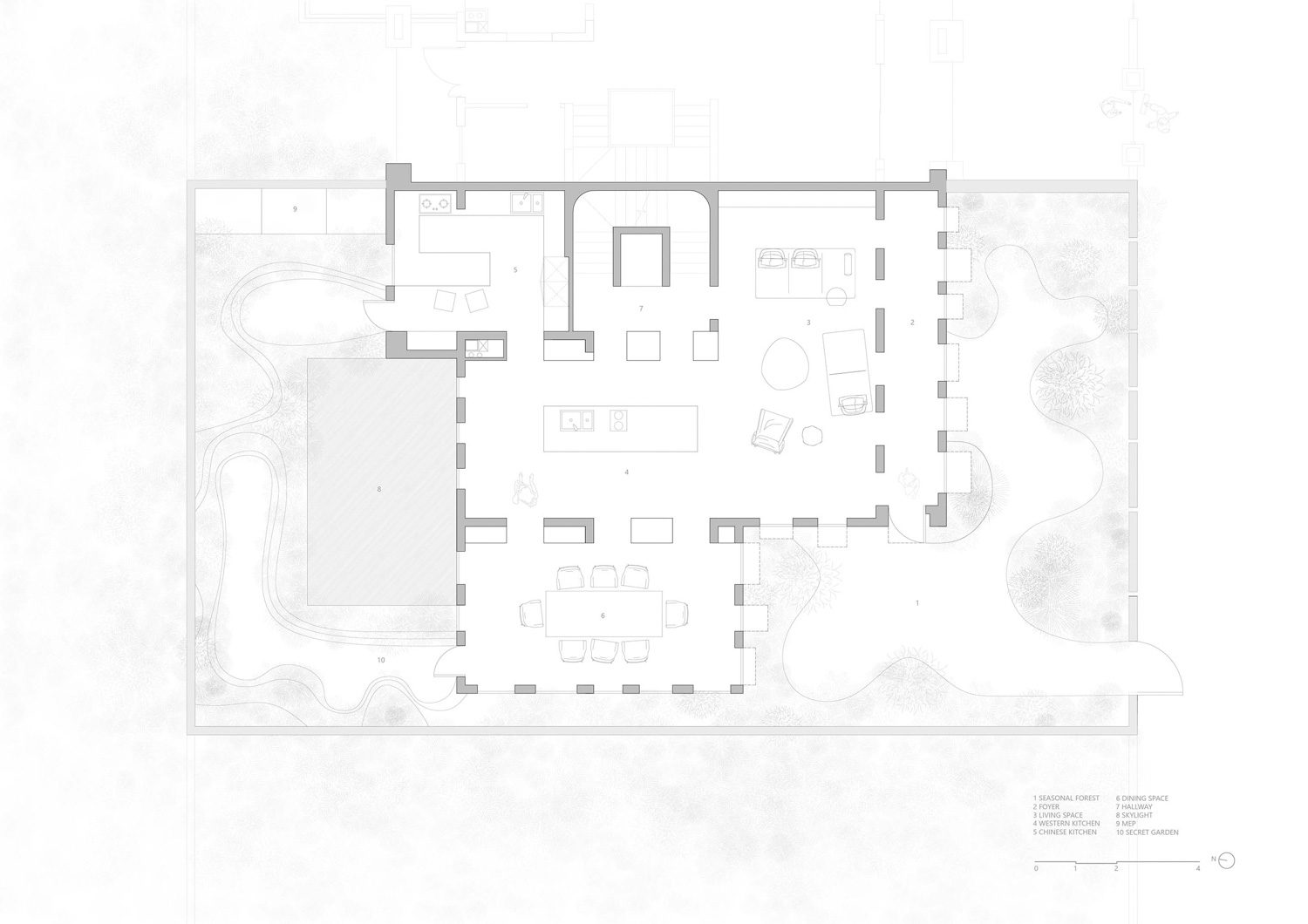
First floor plan
Building on the cave and trunk theme, the second and third floors, designated as bedrooms and private living spaces, evoke an experience of being among lush canopies of trees. Large horizontal rectangular windows distinguish this section, deviating from the predominantly vertical windows and openings in the rest of the house. These expansive windows fully embrace the views of the treetops and the landscape, bringing the outside world intimately close, almost within arm’s reach. The architects also designed the ceilings of the bedrooms situated on both floors to be slanted to enhance openness and spaciousness.
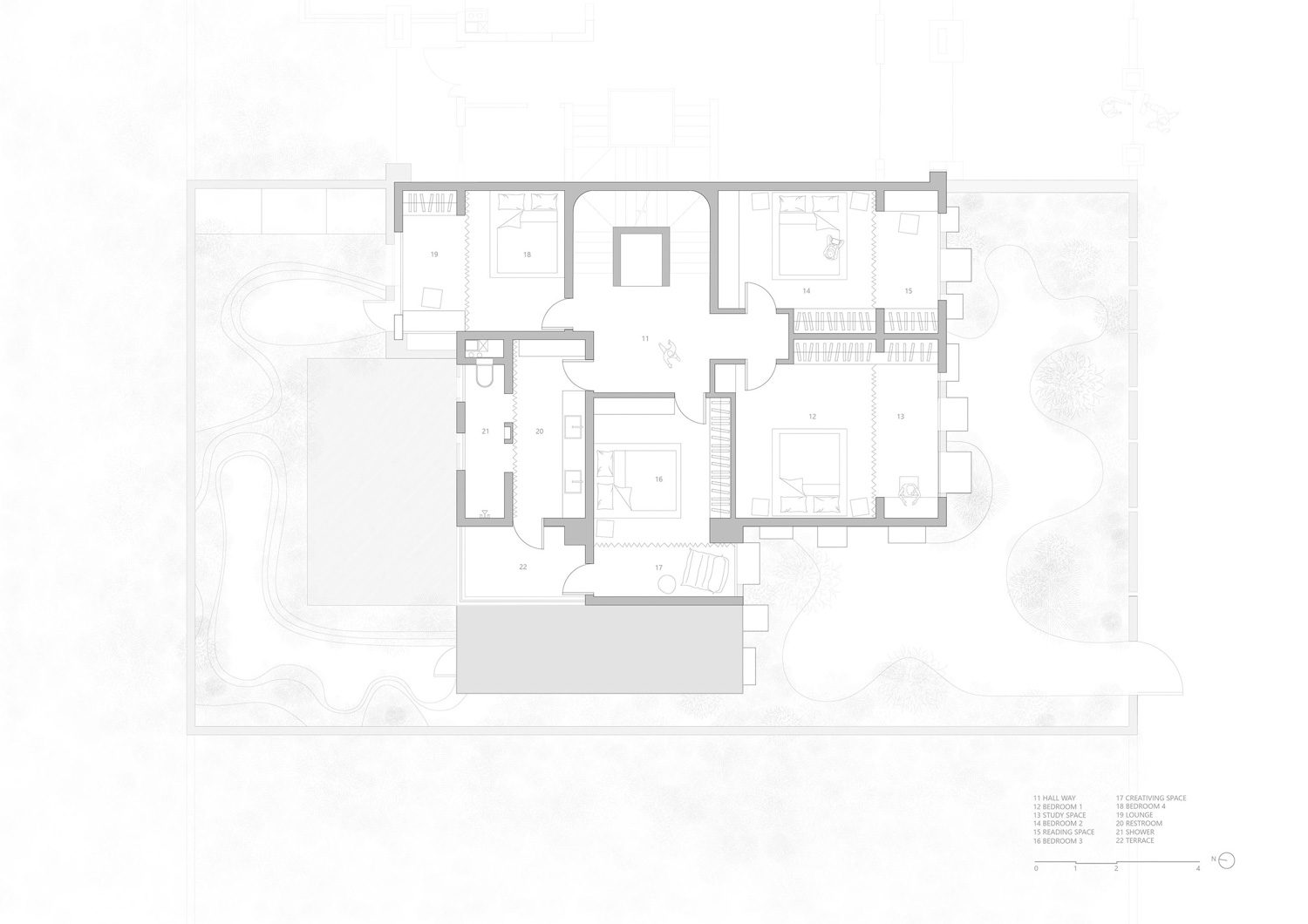
Second floor plan
The third-floor’s recreational space is surrounded by multiple doors, offering users the flexibility to open or close them according to their preferences. Whether one wishes to soak in the ample sunlight and incredible airflow by opening all the doors or a more private atmosphere by selectively closing some of them, the design allows for seamless integration or separation of spaces and desired levels of privacy. From what would have been a simple transition into other rooms of the house, the space is brought to life, granting inhabitants a dynamic, adaptable space that can be completely adjusted to suit one’s lifestyle.
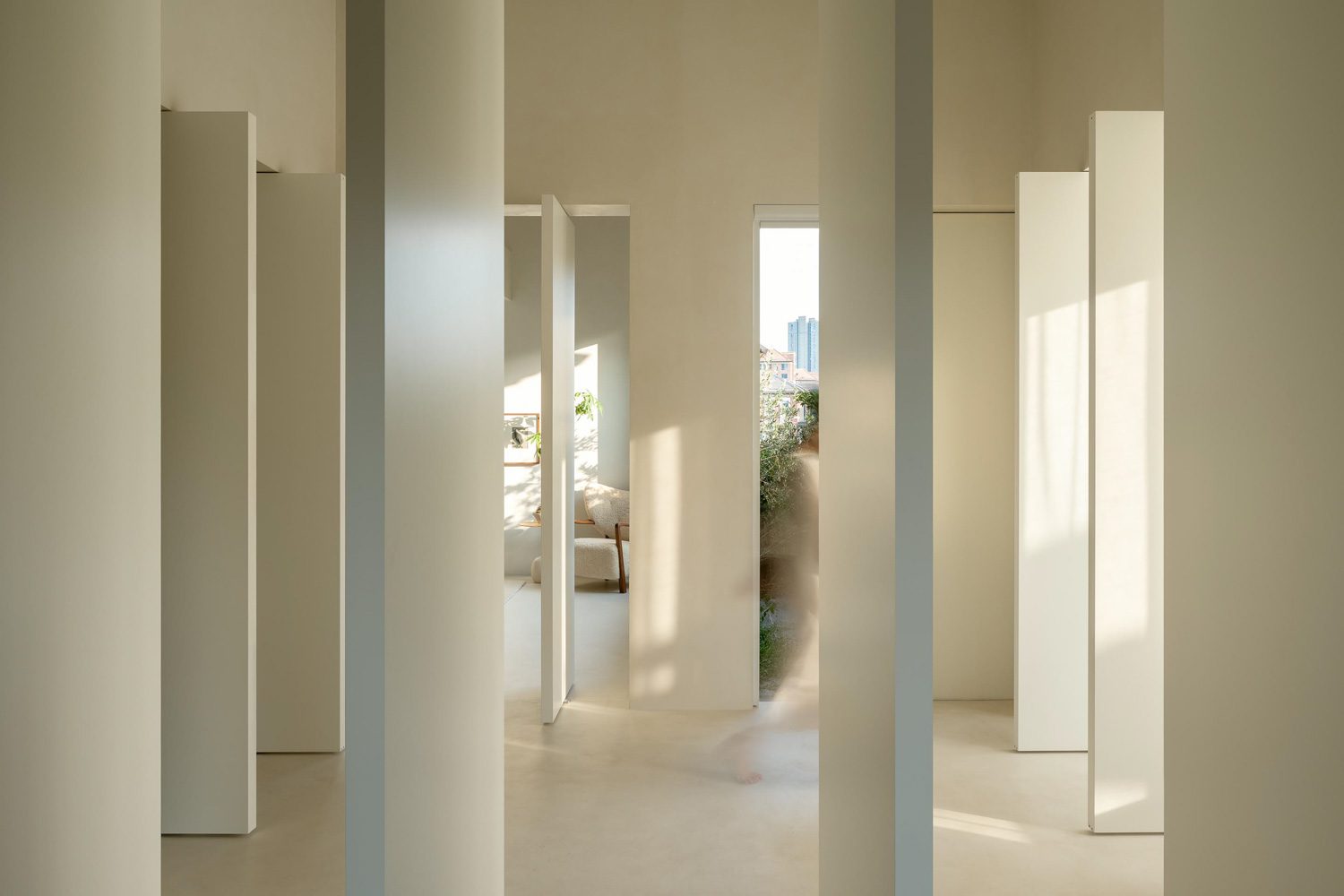
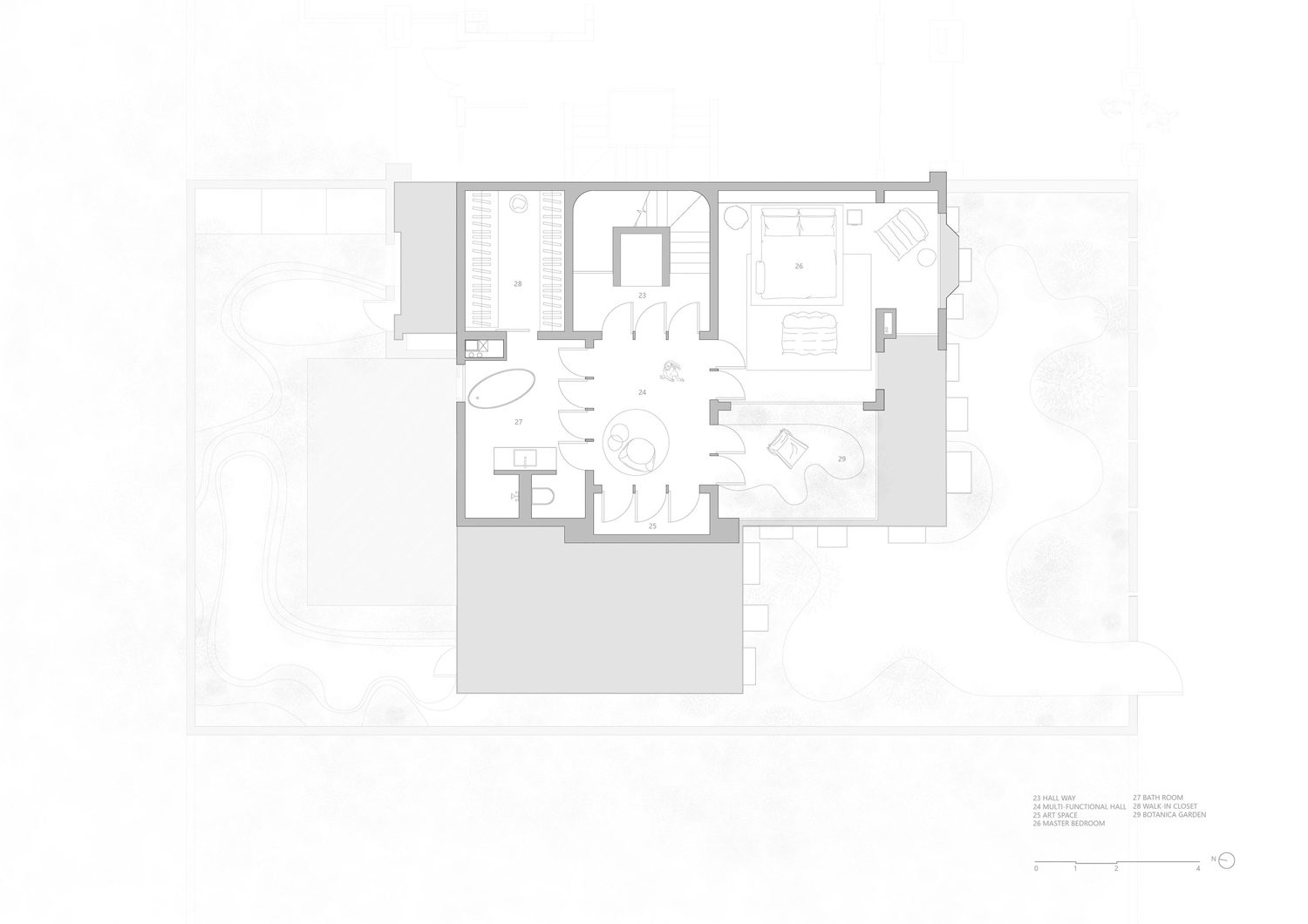
Third floor plan
The light that permeates the interior of the house is gentle. Any harshness that might result in glaring white surfaces is omitted. This is due to light being partially filtered by the array of trees as well as the use of indirect lighting, such as in the underground level, where natural light delicately shines through the bamboo courtyard before reflecting onto the interior surfaces and spaces. The walls of the house are coated with a soft white micro-cement that helps disperse light, keeping the interior ambiance beautifully soothing and serene.
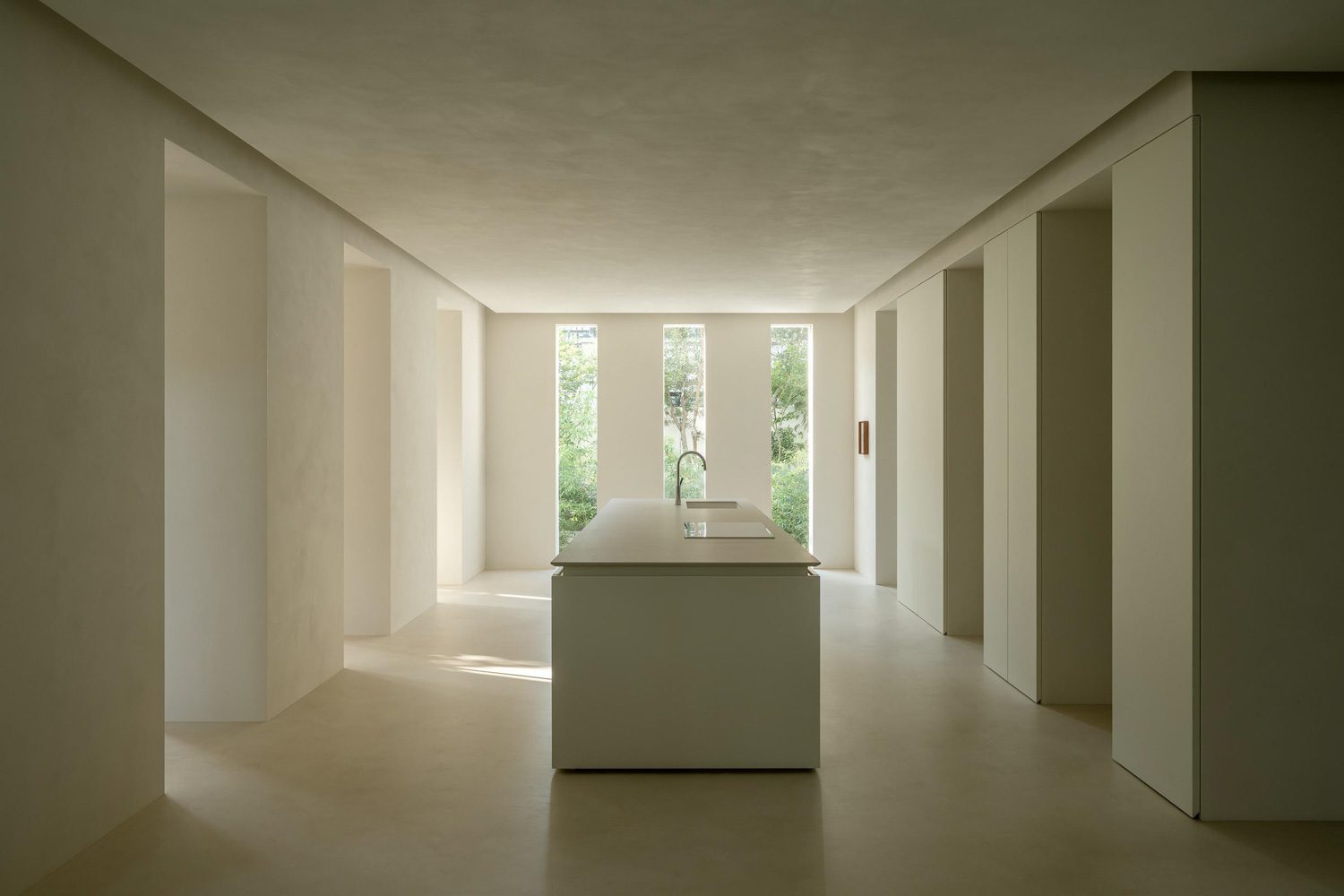
Even the illumination from the lamps is designed to be indirect for the most part. Jenna Tsailin Liu, the project’s lighting designer, has ingeniously concealed the light sources inside the ceiling, allowing light to cast through reflection off the wall surfaces. The resulting space is wonderfully polished without the presence of visible light sources. Meanwhile, the lamps deliberately chosen to reveal themselves are designed as art pieces or sculptures with delicate lines.
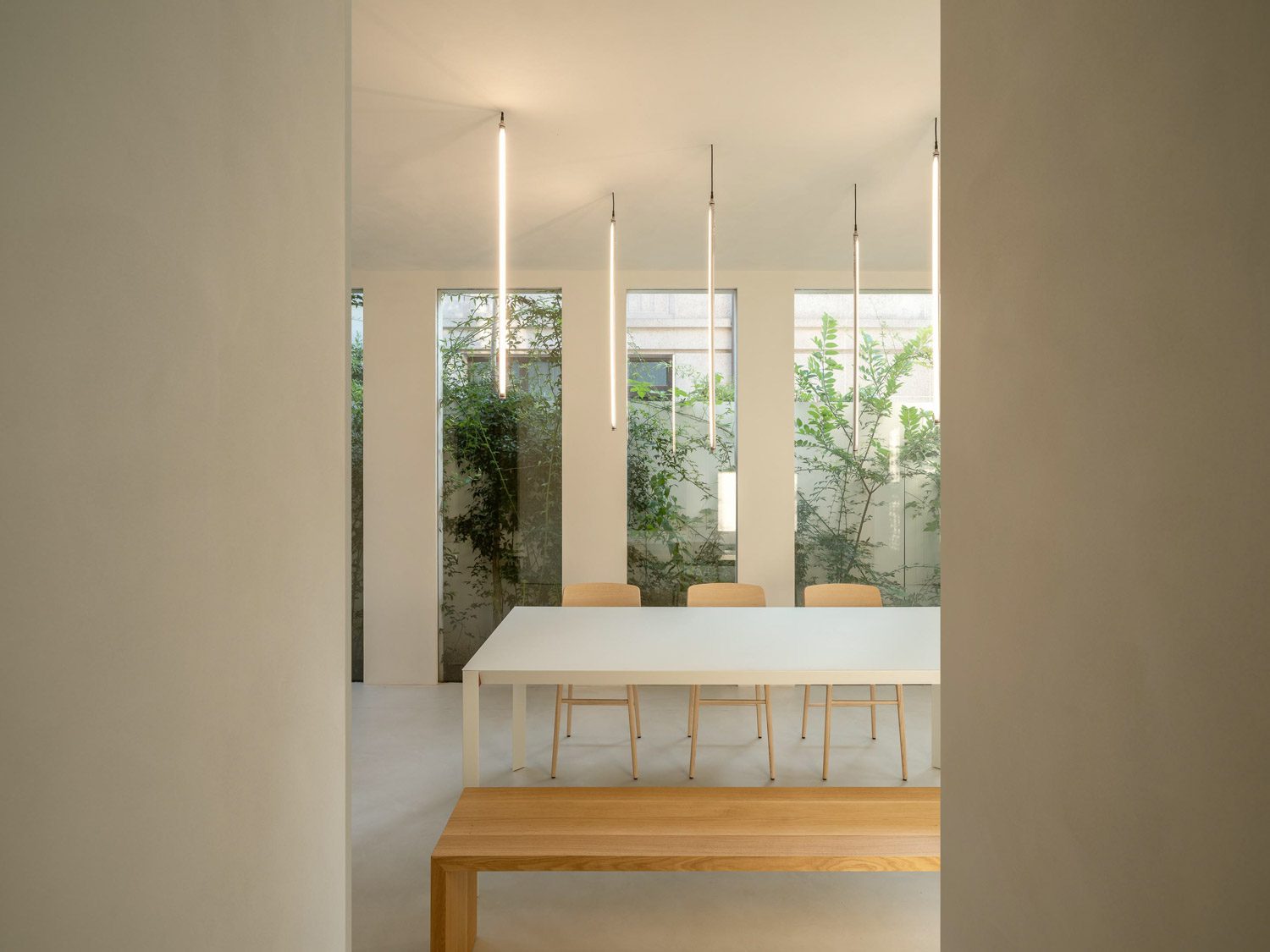
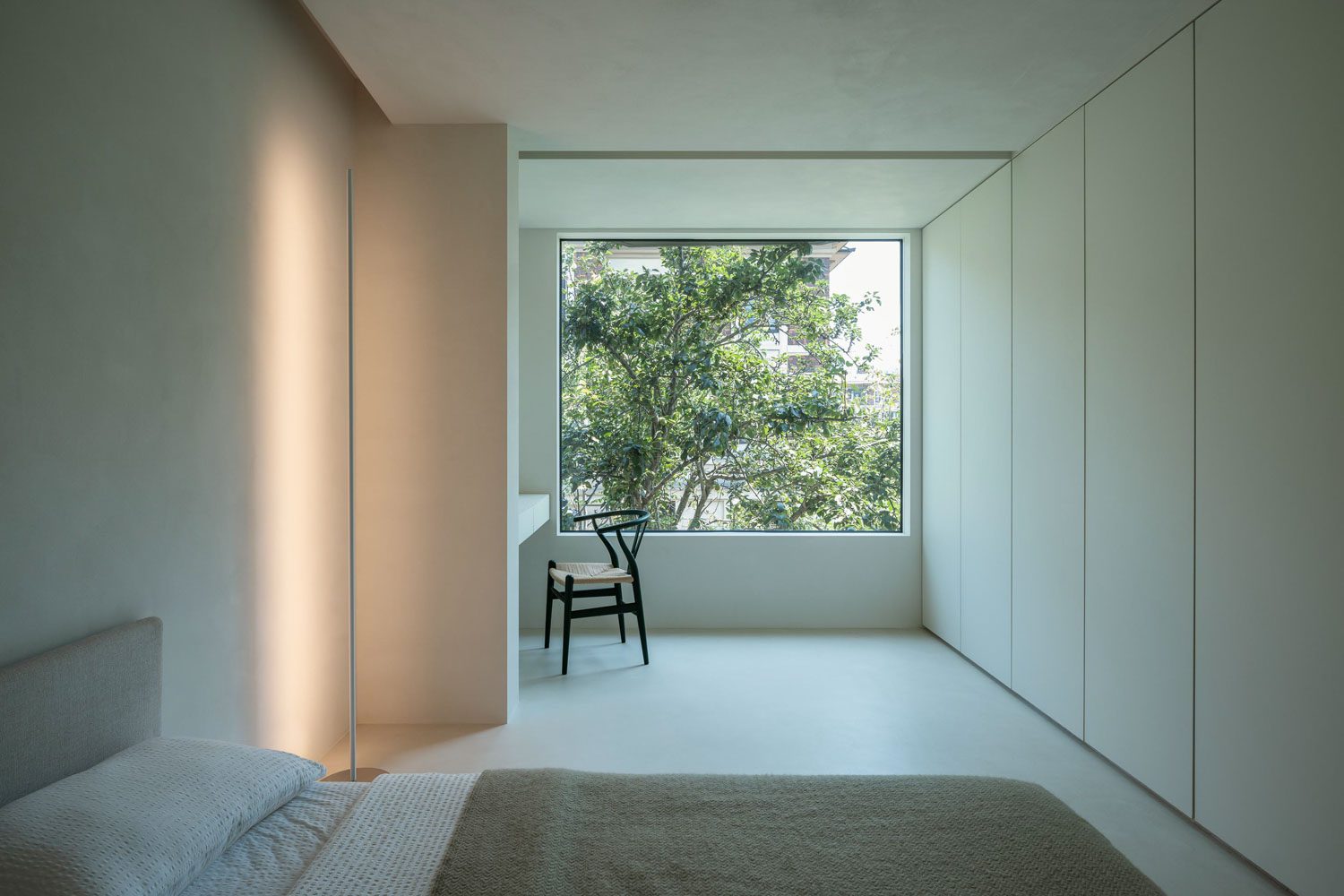
The touch of sunlight on the white walls is gentle, casting a warm and inviting glow. Supple bamboo plants gracefully sway in the breeze. Life in the Forest Villa is nothing but isolation from the outside world. Instead, it is a living experience woven from the house’s harmonious connection with nature and the rich cultural context of China, of which this architectural creation was a part.

