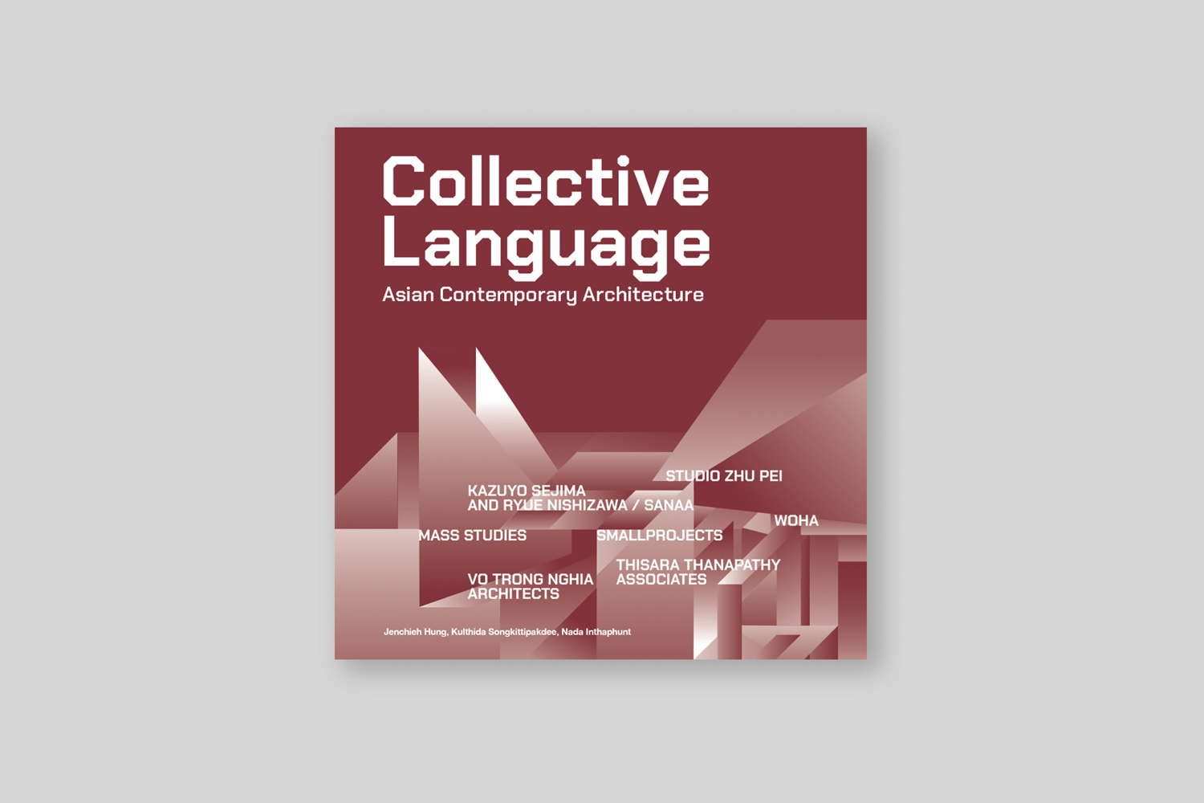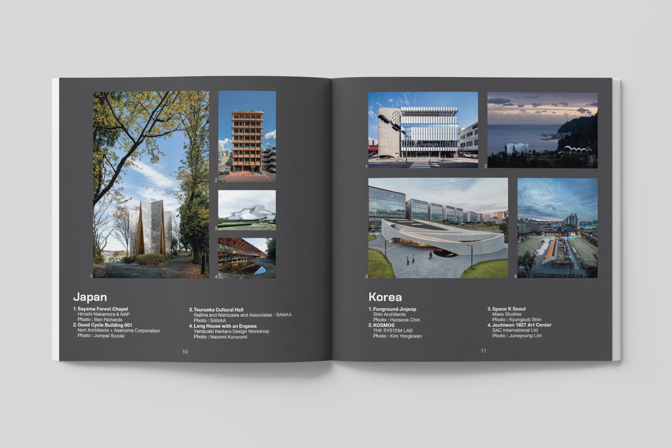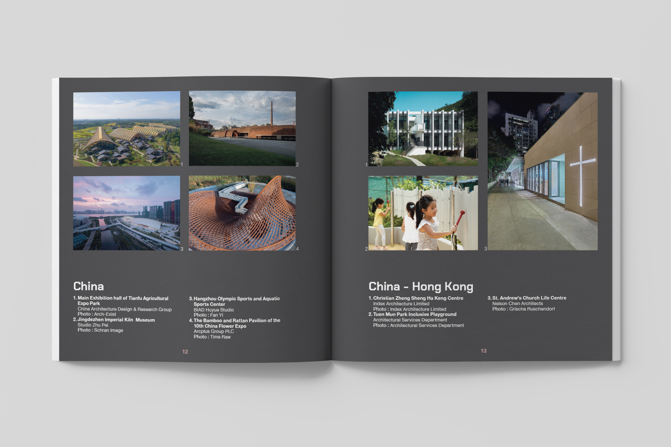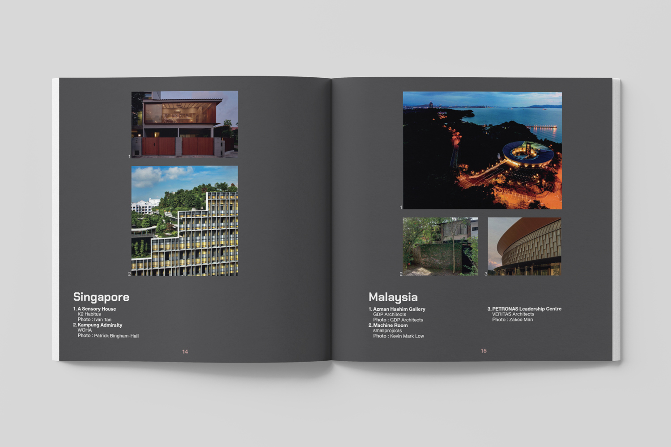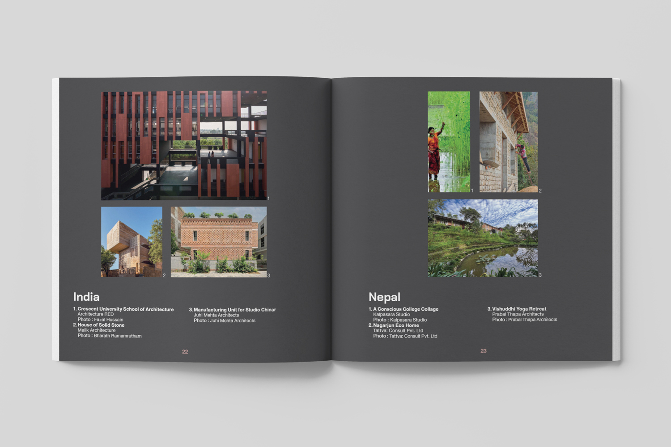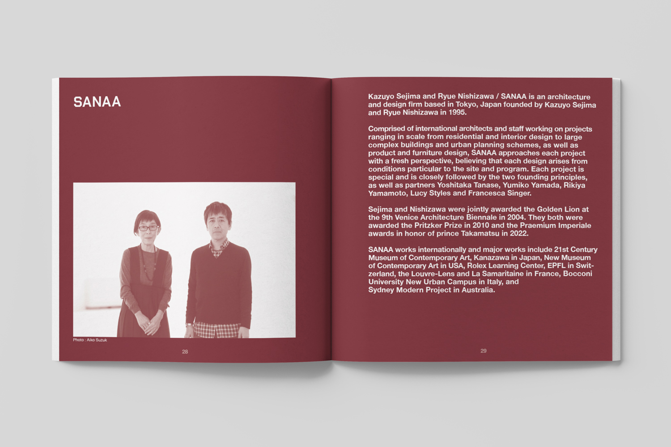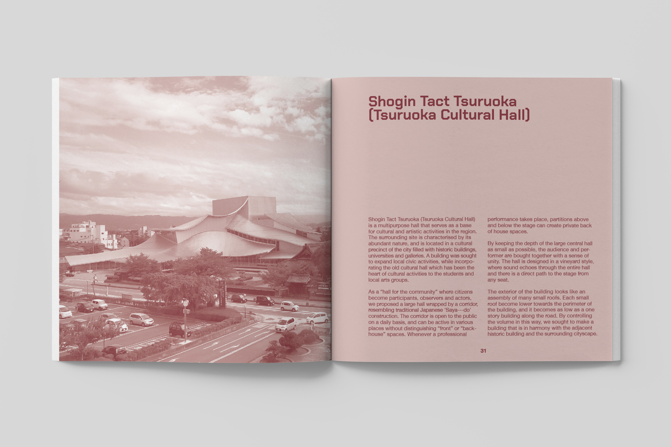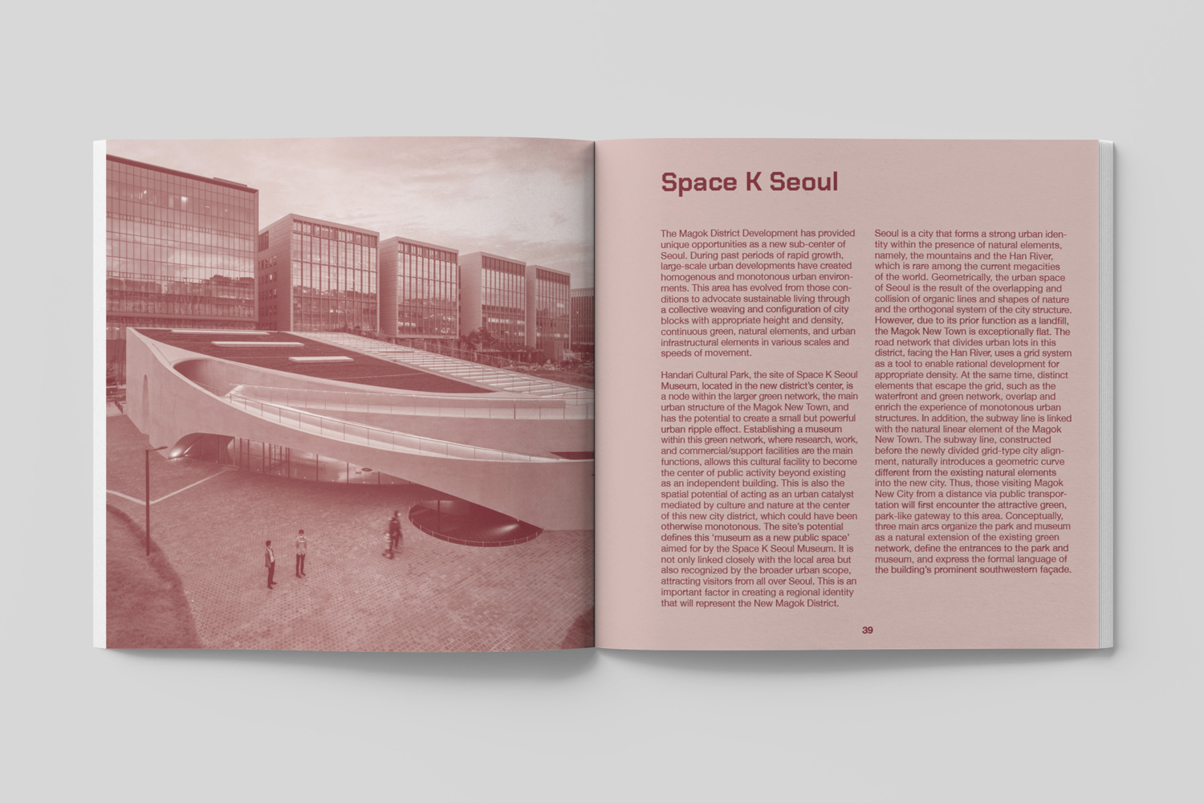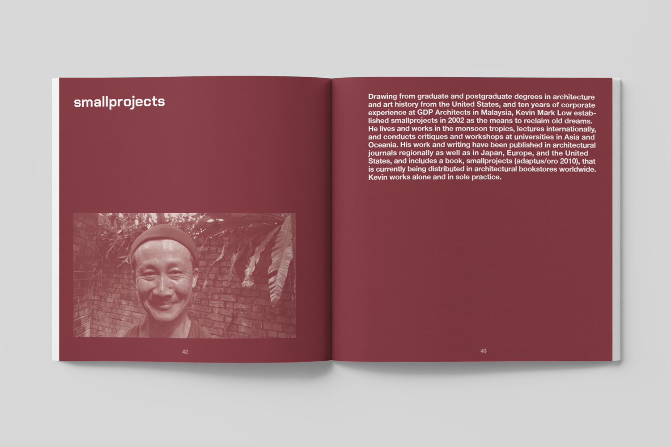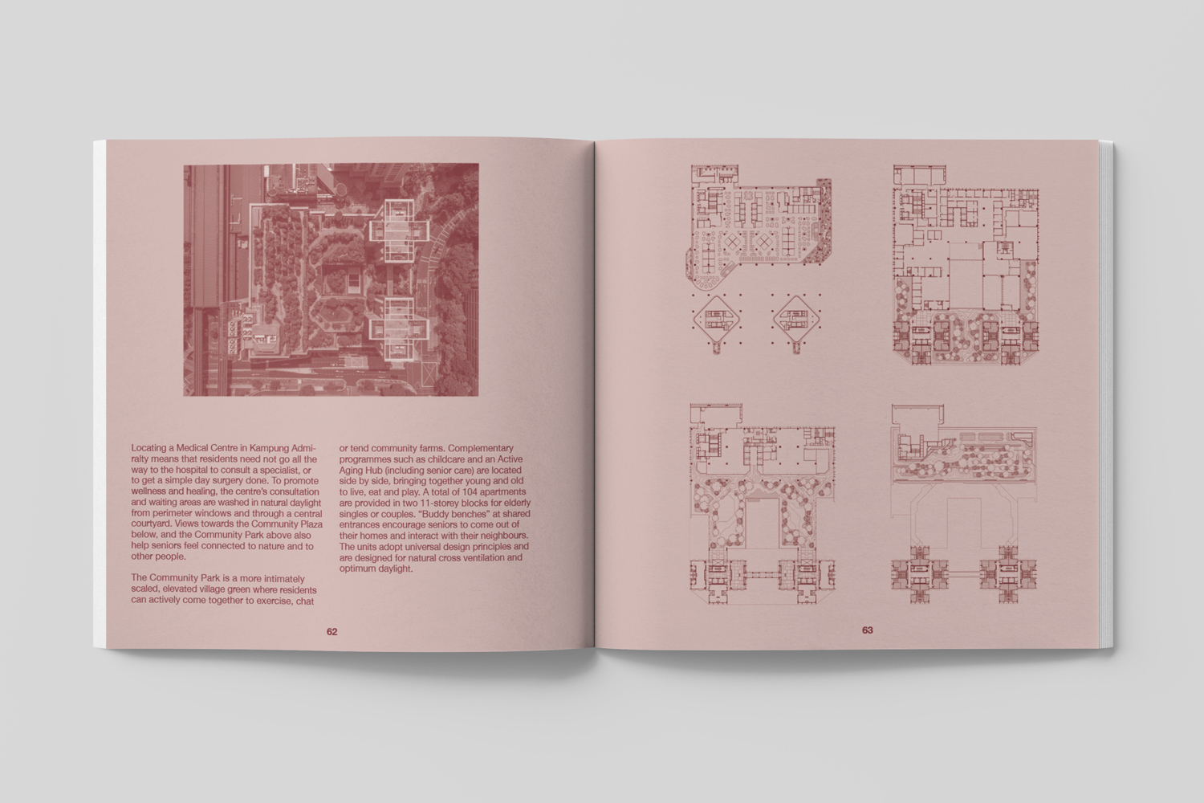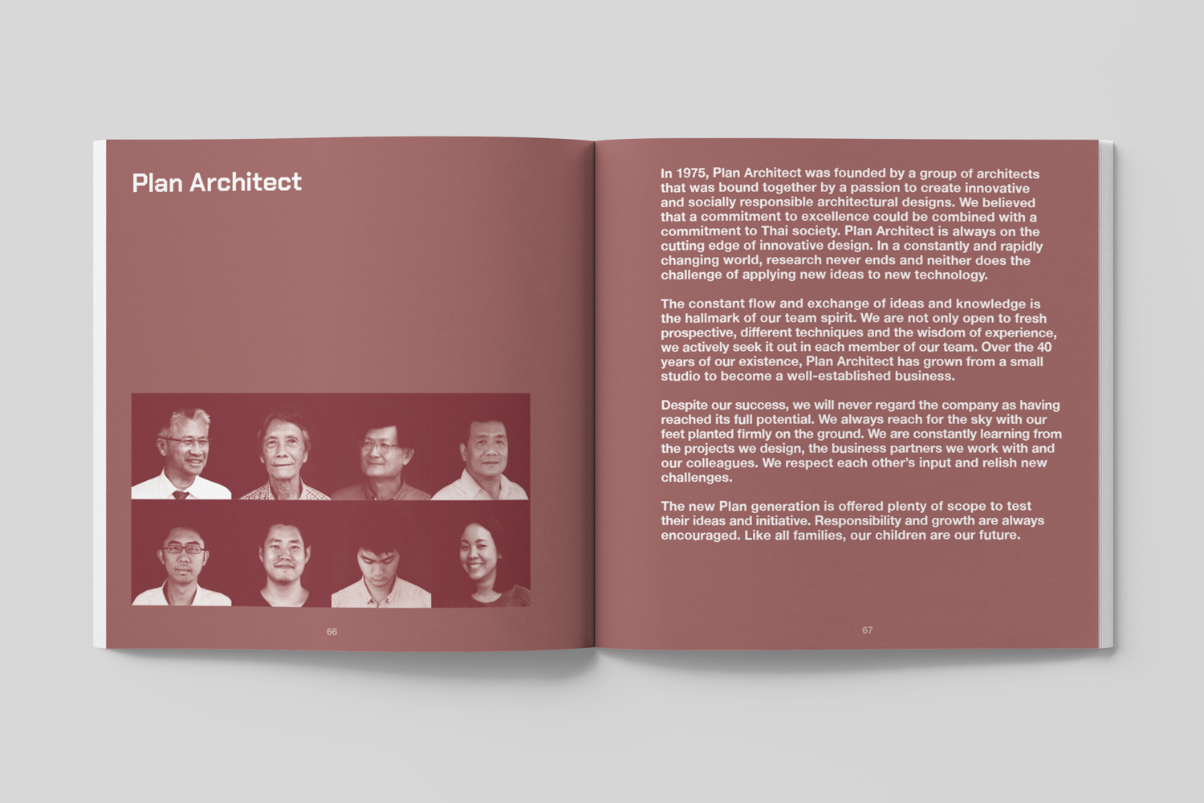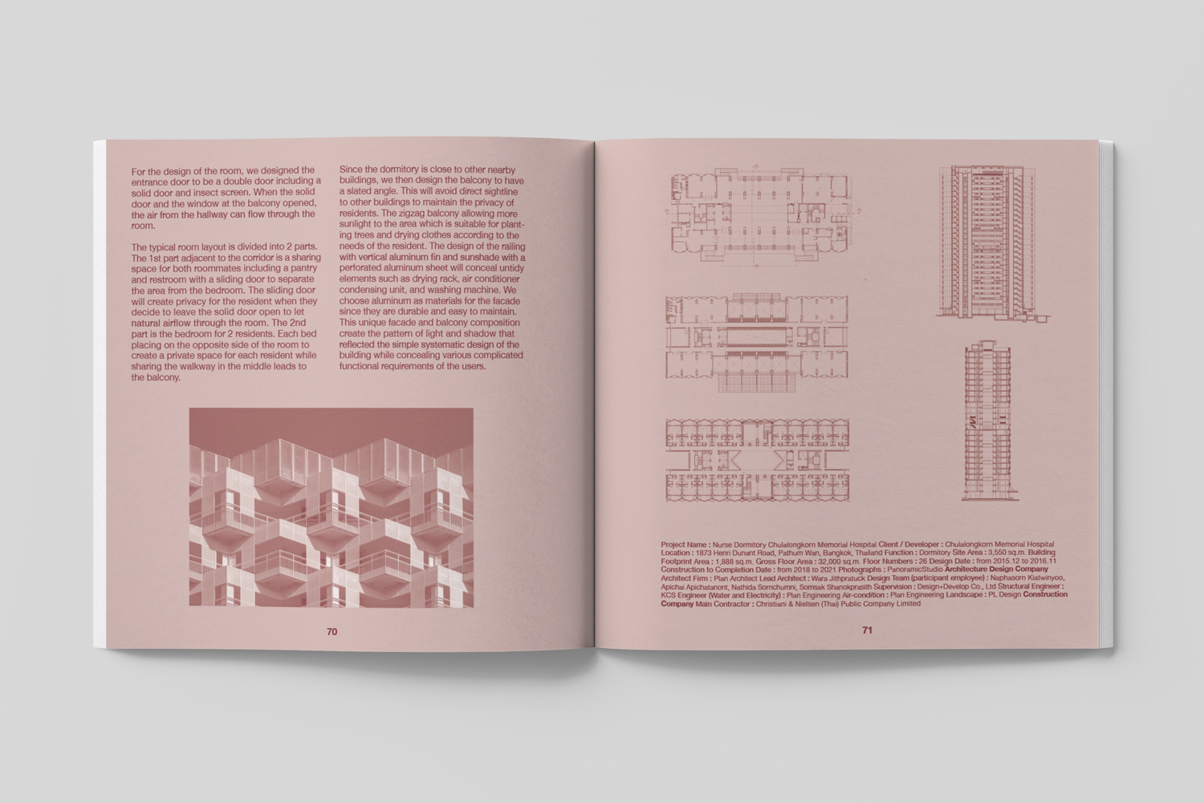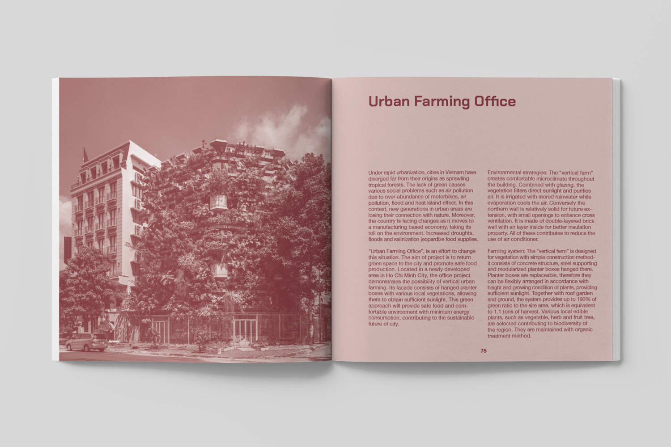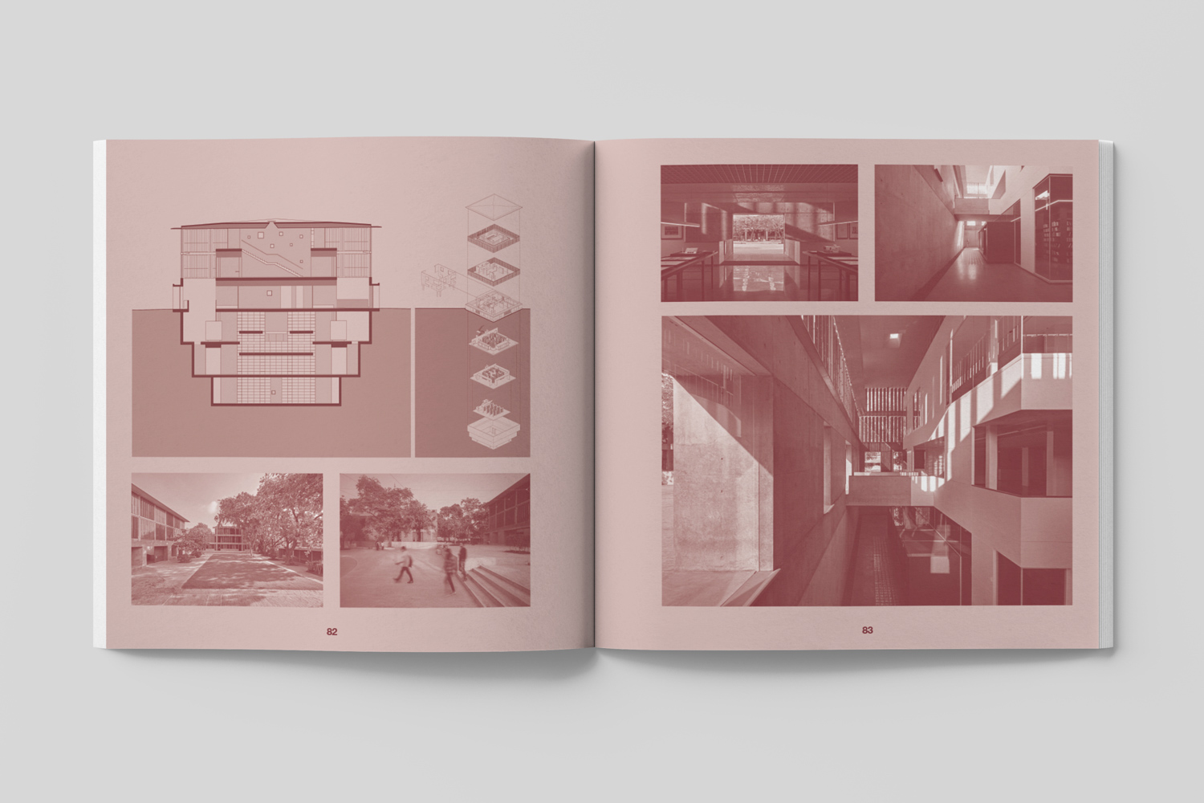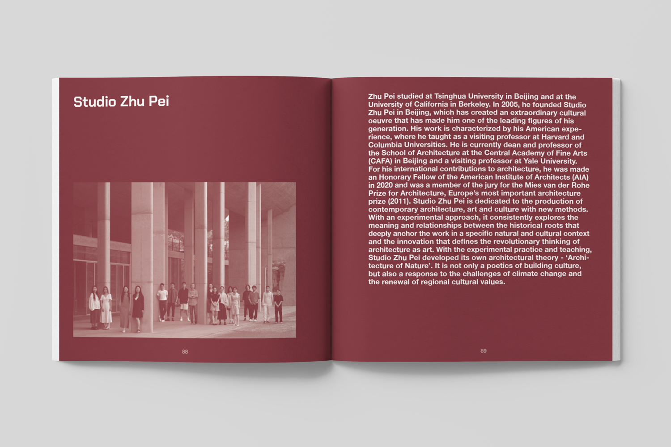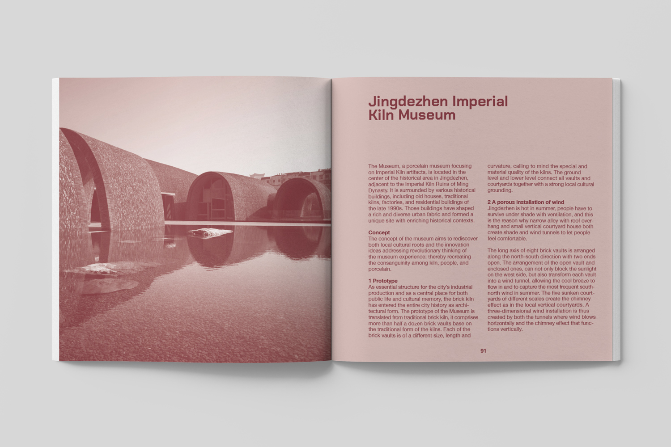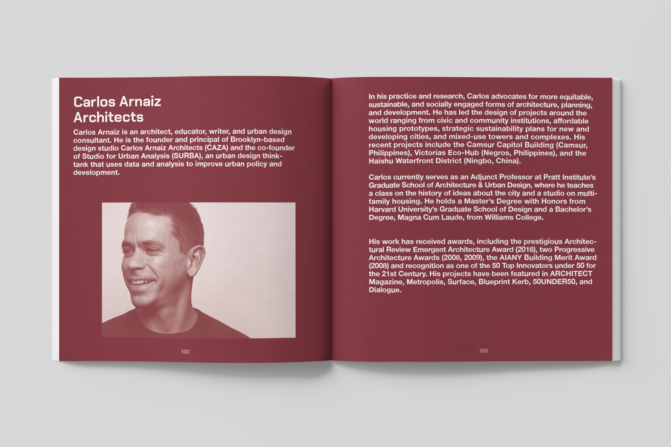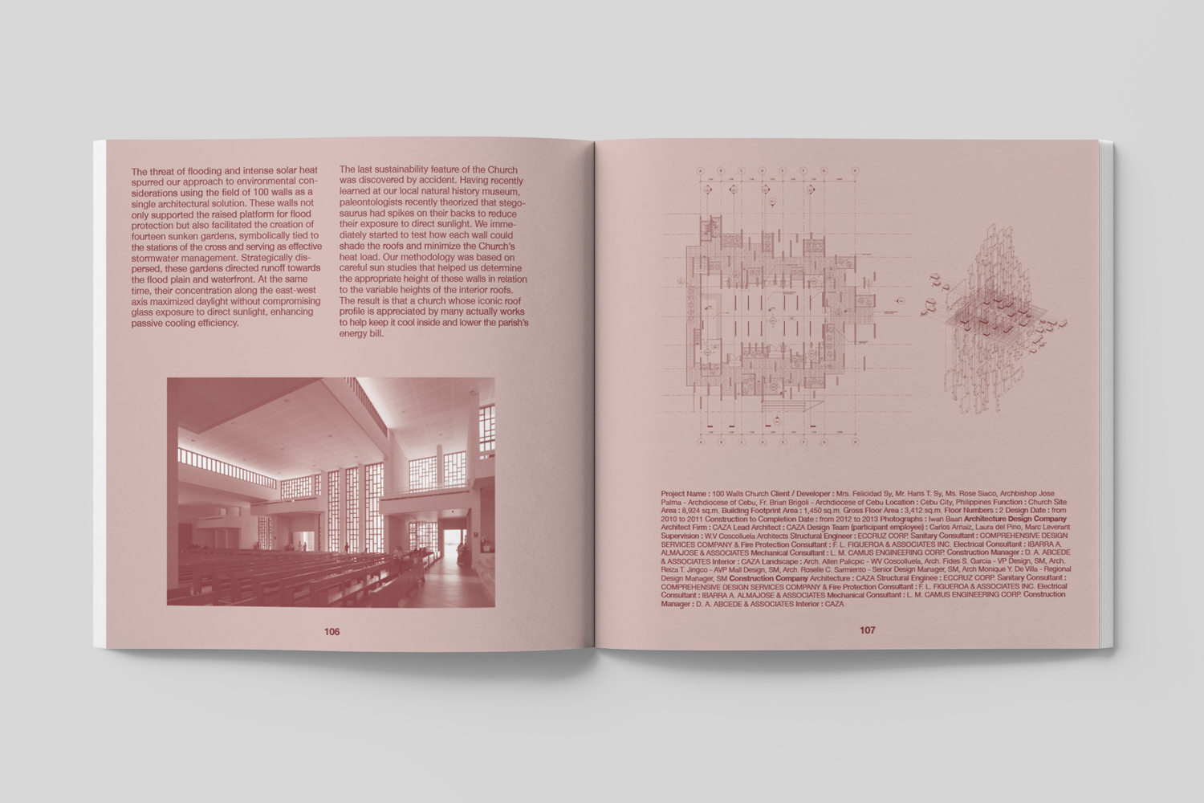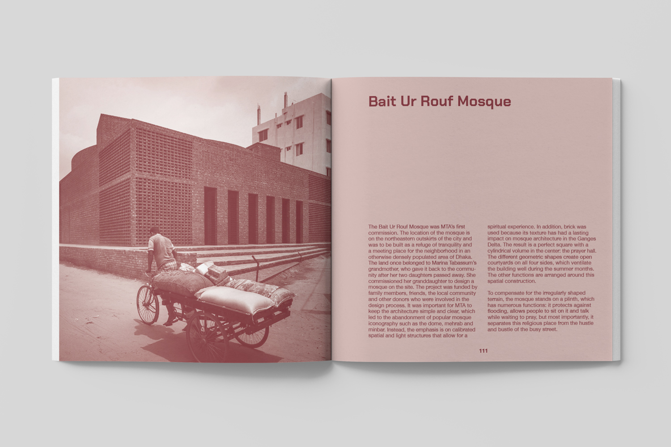‘COLLECTIVE LANGUAGE – ASIAN CONTEMPORARY ARCHITECTURE’ CONTAINS SEVERAL ASIAN ARCHITECTURAL WORKS THAT SHOWCASE A VARIETY OF ARCHITECTURAL LANGUAGES
TEXT: JENCHIEH HUNG & KULTHIDA SONGKITTIPAKDEE
(For Thai, press here)
Collective Language – Asian Contemporary Architecture
Jenchieh Hung, Kulthida Songkittipakdee and Nada Inthaphunt
Corporation 4d Limited, 2024
Softcover
150 x 150 mm
120 pages
ISBN 978-616-942-891-6
‘Collective Language – Asian Contemporary Architecture’ is the country’s biggest and most important international architectural exhibition from The Association of Siamese Architects under Royal Patronage Exposition 2024 (ASA Architect Expo 2024), organized by The Association of Siamese Architects under Royal Patronage, in collaboration with TTF International Company Limited. The principal curators are Jenchieh Hung and Kulthida Songkittipakdee, who are the exhibition chairpersons of The Association of Siamese Architects under Royal Patronage, as well as acclaimed architects from Hung And Songkittipakdee / HAS design and research. The executive curator is Nada Inthaphunt from The Association of Siamese Architects under Royal Patronage.

In this book, the authors Jenchieh Hung, Kulthida Songkittipakdee, and Nada Inthaphunt invited architectural firms include Hiroshi Nakamura & NAP, Kazuyo Sejima + Ryue Nishizawa / SANAA, Nori Architects and Asanuma Corporation, Yamazaki Kentaro Design Workshop from Japan; Mass Studies, SAC International Ltd., Shin Architects, THE_SYSTEM LAB from South Korea; Arcplus Group PLC, BIAD Huyue Studio, China Architecture Design & Research Group, Studio Zhu Pei from China; Architectural Services Department, Index Architecture Limited, Nelson Chen Architects from Hong Kong – China; K2 Habitus, WOHA from Singapore; GDP Architects, smallprojects, VERITAS Architects from Malaysia; Plan Architect from Thailand; 1+1>2 Architects, AHL Architects, BHA Architects, Vo Trong Nghia Architects from Vietnam; Archineer Associates Co., Ltd, LAO+ Architects, Tomi Atelier from Laos; andramatin from Indonesia; Carlos Arnaiz Architects / CAZA, Garcia+Lee Architects, GWorks Architectural Services, Zubu Design Associates from Philippines; Domus Architects, Marina Tabassum Architects, VITTI Sthapati Brindo Ltd. from Bangladesh; Architecture RED, Juhi Mehta Architects, Malik Architecture, RMA Architects from India; Kalpasara Studio, Prabal Thapa Architects, Tattva: Consult Pvt. Ltd from Nepal; Caleco Studio Architects, Design Insight, Suhail & Fawad Architects from Pakistan; and Thisara Thanapathy Associates from Sri Lanka. Each firm represents different cultural backgrounds, climatic conditions, and social developments, indirectly or directly expressed in how the buildings respond to the language of architecture.
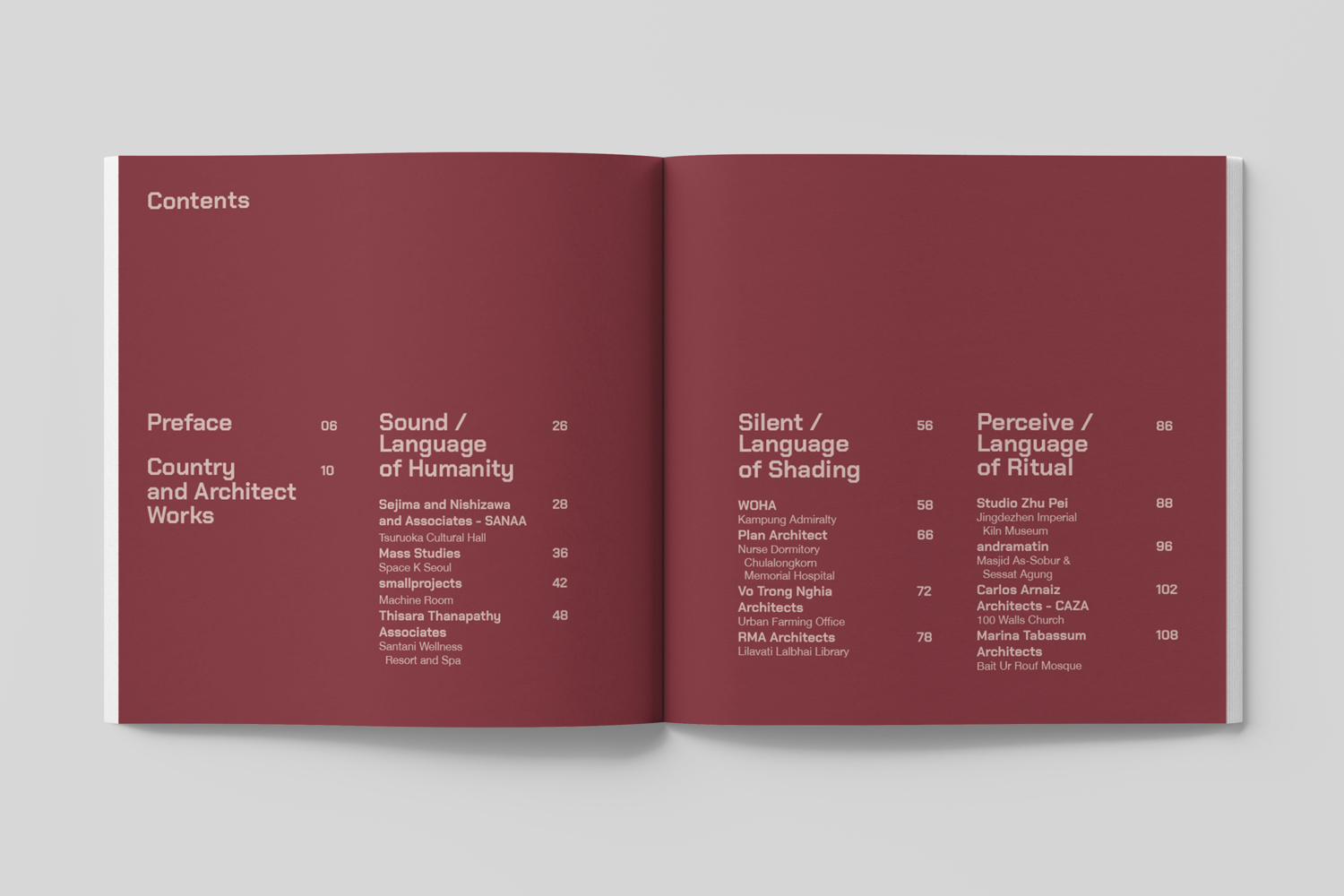
‘Collective Language – Asian Contemporary Architecture’ employs language as a means to connect all elements of the world. Tens of thousands, or even millions, of years ago, language manifested in various forms among different creatures, including auditory whistle language, visual body language, tactile perception language, olfactory smell language, and more. However, the origin and development of language still spark different discussions. In 1809, French biologist Jean-Baptiste Lamarck published ‘Zoological Philosophy,’ proposing that as the environment changes, species adapt and develop their own organs. This adaptation leads to the growth of commonly used organs and the gradual degeneration of unused ones. The acquired changes in one generation are then passed on to the next. This discussion not only introduces new perspectives to linguists but also demonstrates how different creatures have used diverse methods to communicate through language over millions of years.
‘Collective Language – Asian Contemporary Architecture’ delves into the diversity and distinctions that language brings to hearing, vision, touch, and smell, structured into three chapters: ‘Sound / Language of Humanity,’ ‘Silent / Language of Shading,’ and ‘Perceive / Language of Ritual.’ Through these chapters, nearly 50 architectural firms from 15 Asian countries showcase the contemporary architecture of Asia. The book’s theme, ‘Collective Language,’ reflects on the symbiotic relationship between people and architecture in various Asian regions, highlighting concepts like scale, volume, contrast, dynamic, thermal, resilience, legacy, harmony, and compression.
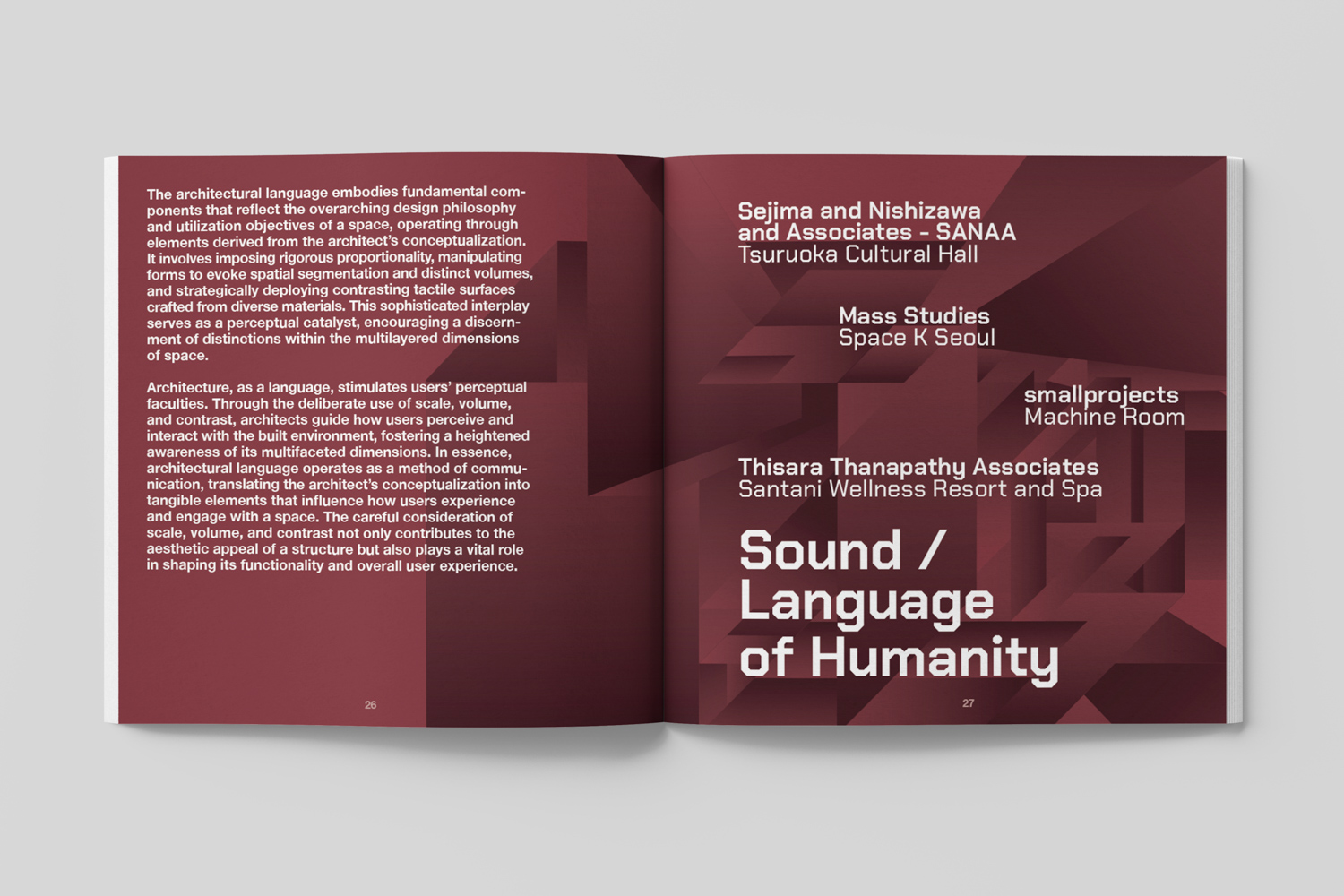
In the first chapter, ‘Sound / Language of Humanity,’ the works not only utilize scale, volume, and contrast to establish a clear spatial vocabulary for visitors or residents but also underscore how architecture can act as a catalyst to stimulate interaction between people and their surroundings. Sejima and Nishizawa and Associates – SANAA’s Tsuruoka Cultural Hall (2017) epitomizes the unique Japanese sense of space with its charming architectural proportions. The functional layout, featuring a corridor enveloping the performance hall and a floating roof, fosters a sense of freedom and lightness, encouraging unique communication and experiences among visitors. Mass Studies’ Space K Seoul (2020) interprets Seoul’s distinctive humanistic urban characteristics through streamlined shapes and dynamic spaces. The design seamlessly integrates natural elements like mountains and the Han River, embodying an alternative approach to social care in densely populated urban environments. The Machine Room (2019) by smallprojects is tailored to the specific scale of living spaces. Through a combination of materials and movement lines, it creates a new ambiance that enhances the living experience. Santani Wellness Resort and Spa (2016) by Thisara Thanapathy Associates features a meandering circulation that reduces the building’s volume. By incorporating local materials and blending with the mountain topography, the design establishes a rich-scale building complex that demonstrates the contrast and integration between people and their environment.
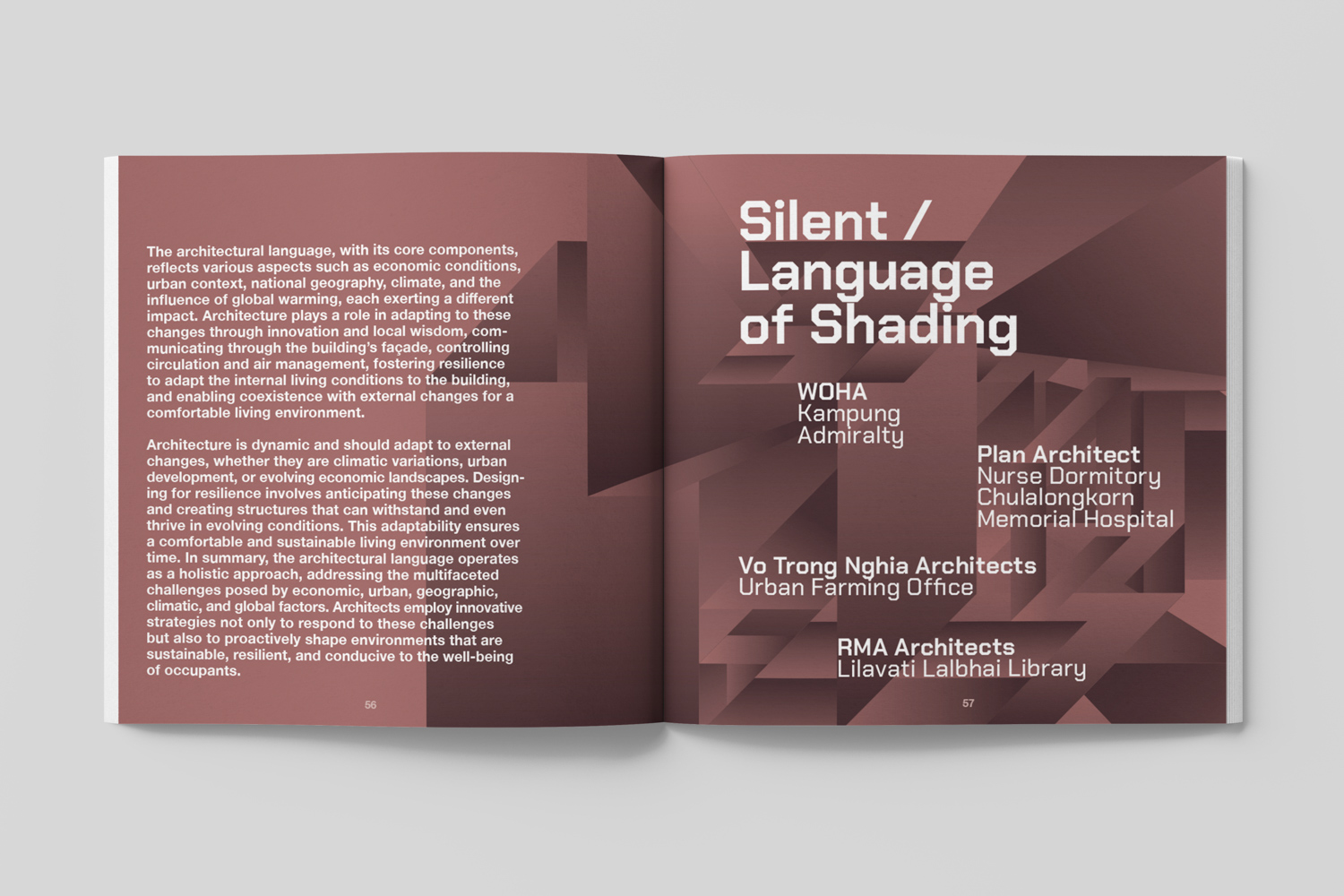
In the second chapter, ‘Silent / Language of Shading,’ architects use environmental conditions such as resilience, dynamics, and thermal qualities as design elements. They combine materials, craftsmanship, and construction to create a multidimensional, silent space. For example, WOHA’s Kampung Admiralty (2017) strengthens the relationship between space and the natural environment, acting as a mediator for participants to experience natural elements in different settings. Similarly, Plan Architect’s Nurse Dormitory at Chulalongkorn Memorial Hospital (2021) utilizes varying facade angles to create balconies and open spaces, providing ample gray space. This design allows patients and doctors to appreciate the integration of silent language and space during intense treatment processes. Vo Trong Nghia Architects’ Urban Farming Office (2022) and RMA Architects’ Lilavati Lalbhai Library (2017) incorporate special craftsmanship and construction techniques on their facades to mediate the transition between external and internal environments. Additionally, the internal atrium in both projects enhances the flow of each space, enabling visitors to experience the evolving relationship between architecture and nature.
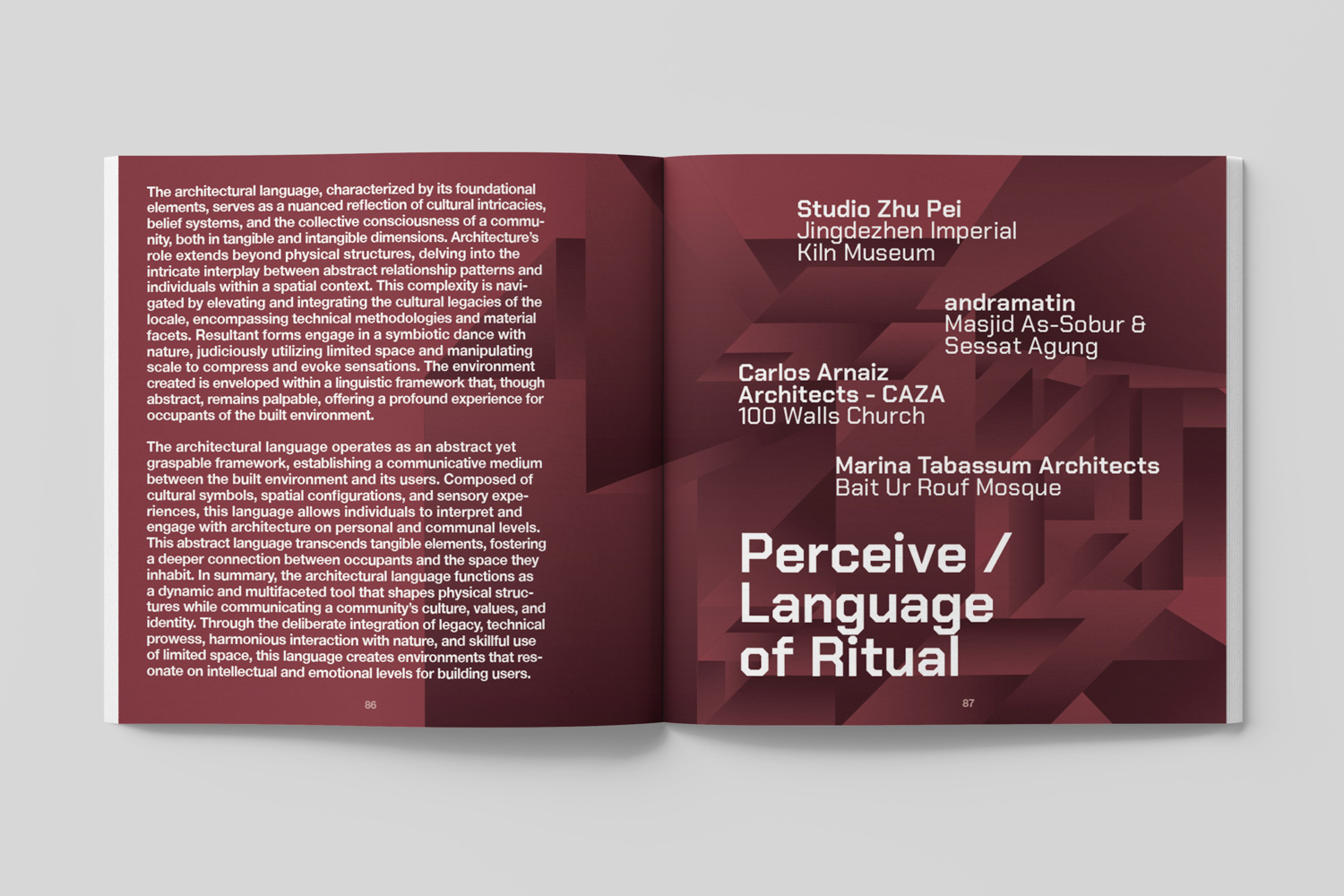
In the third chapter, ‘Perceive / Language of Ritual,’ four projects from China, Indonesia, the Philippines, and Bangladesh exemplify how architecture can embody concepts like legacy, harmony, and compression. For instance, the Jingdezhen Imperial Kiln Museum (2020) by Studio Zhu Pei employs innovative design to rekindle the site’s unique cultural background through architectural forms and spatial materials, crafting a narrative with light and space. Similarly, andramatin’s Masjid As-Sobur & Sessat Agung (2017) transcends formal religious constraints, offering visitors profound sensory experiences through spatial proportions and material choices. The 100 Walls Church (2013) by Carlos Arnaiz Architects – CAZA and the Bait Ur Rouf Mosque (2012) by Marina Tabassum Architects both use precise spatial forms and lightweight structures to evoke a distinct spiritual ambiance, integrating the religious buildings into their community environments and providing unique, non-daily life experiences.
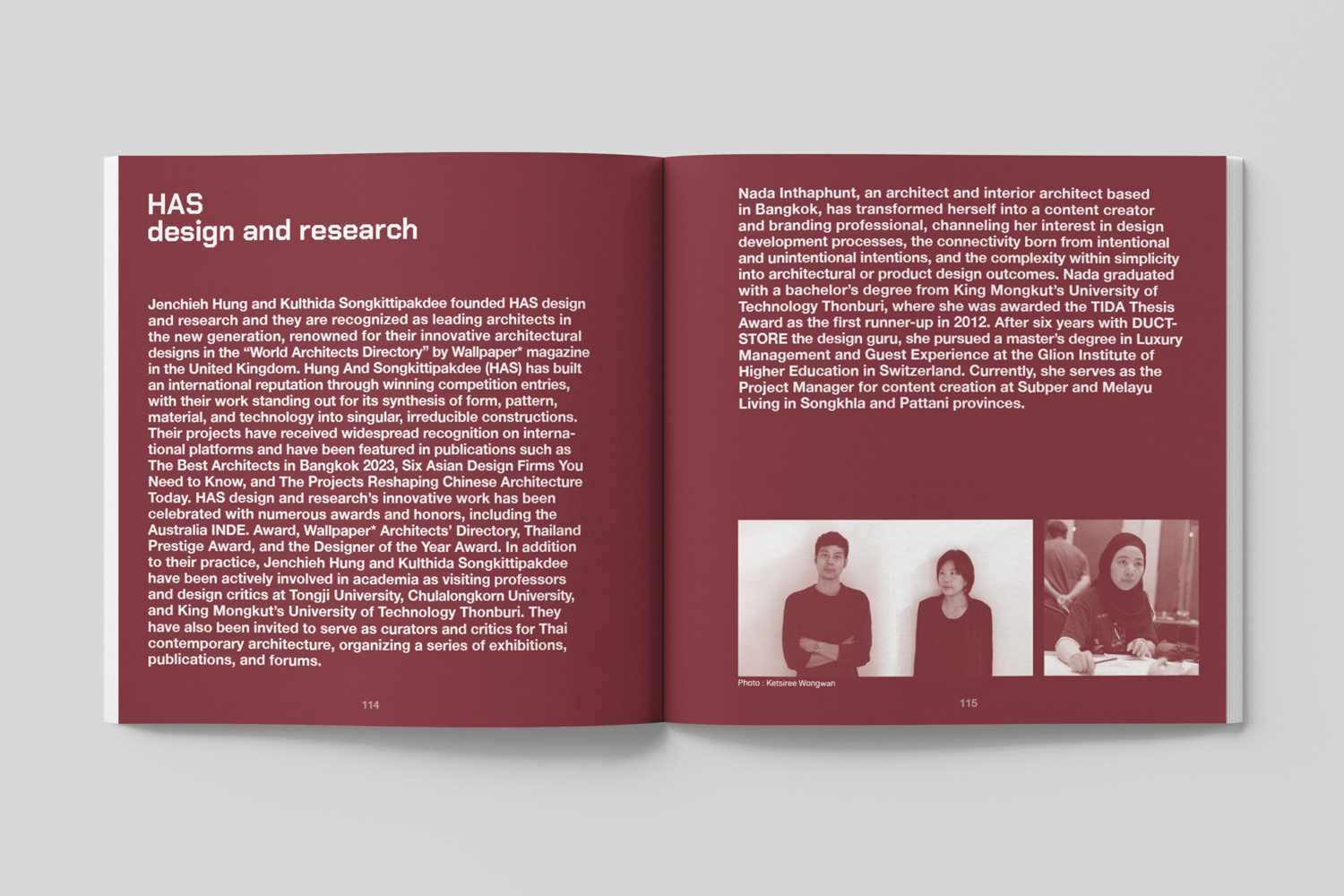

Jenchieh Hung, the exhibition chairman and principal curator of The Association of Siamese Architects under Royal Patronage in Thailand, explained that the book illustrates how sound, silence, and perception are integrated into architectural space, embodying the languages of humanity, shading, and ritual. They represent not only a collective language but also offer Asian contemporary architecture a means to reconsider the possibilities of future trends.

