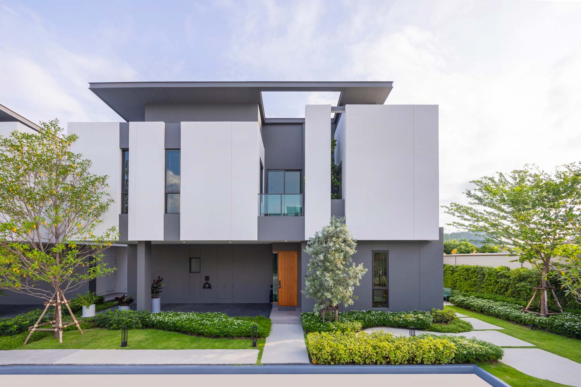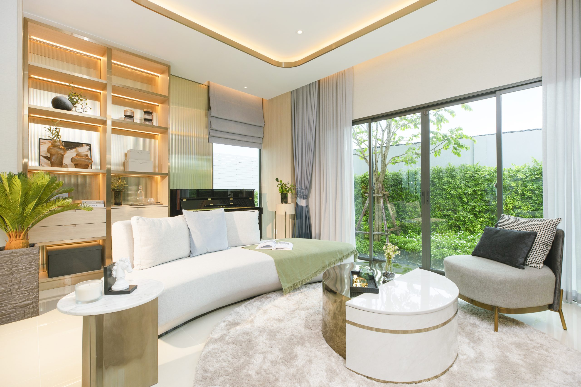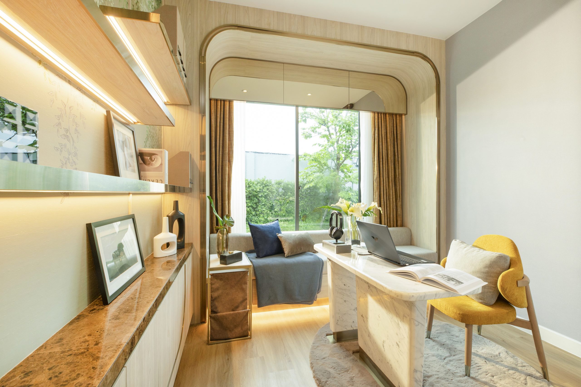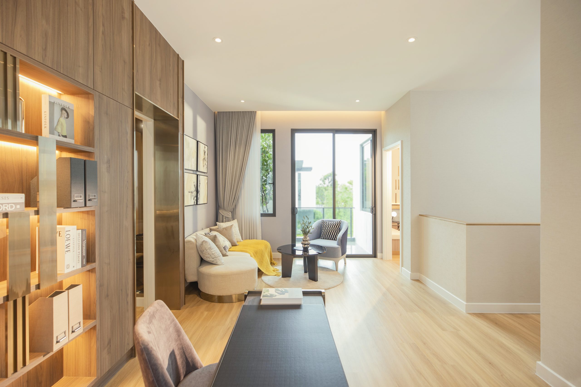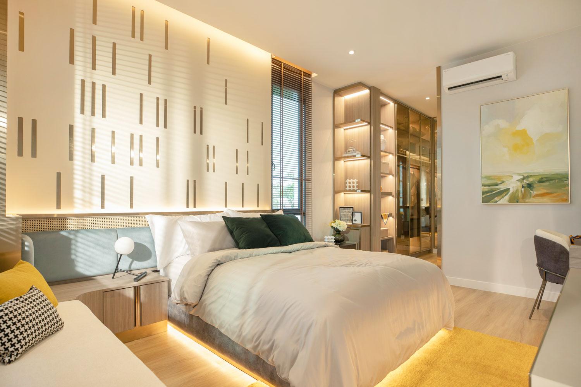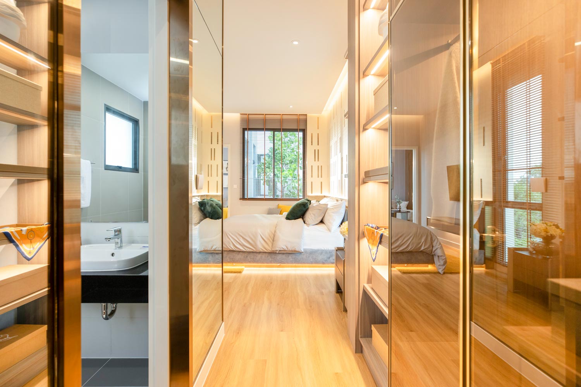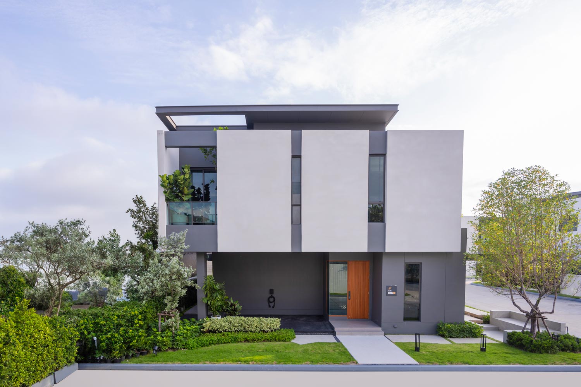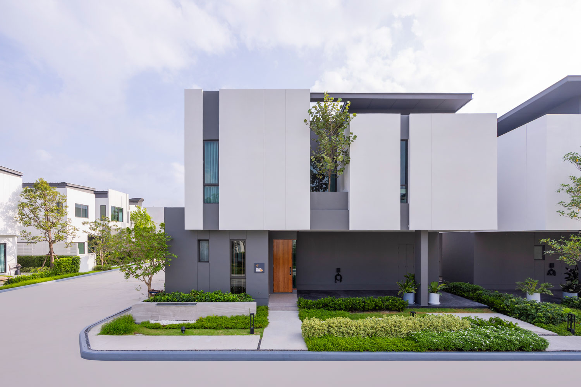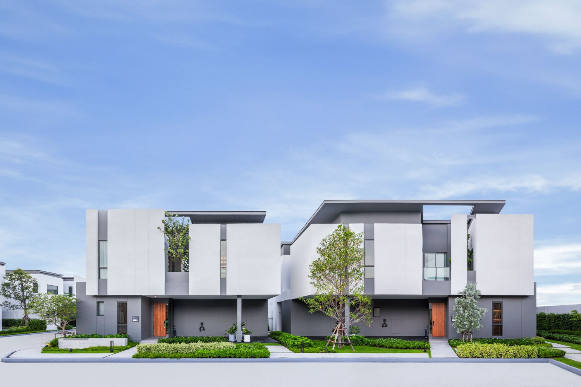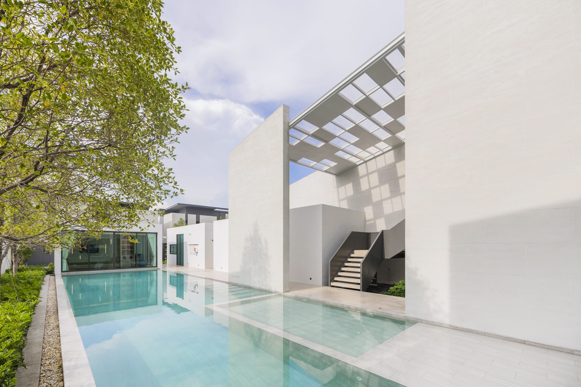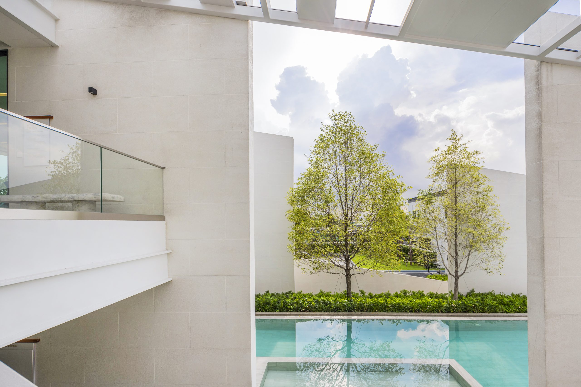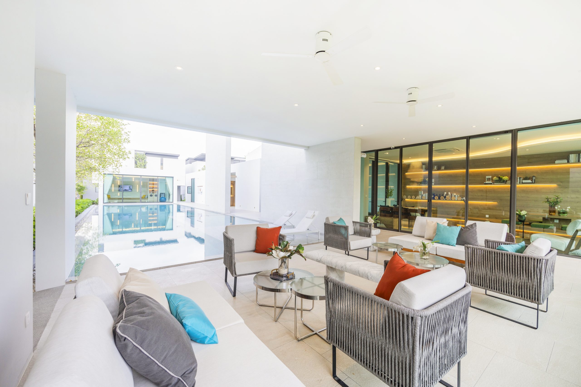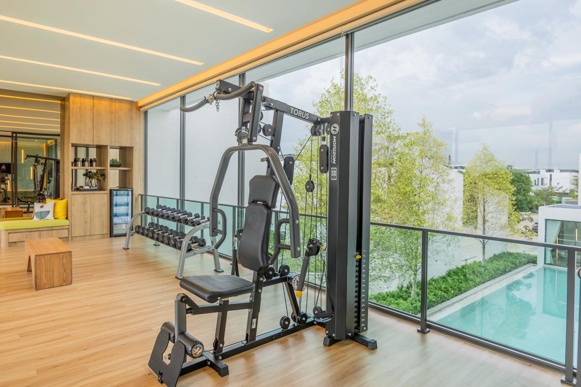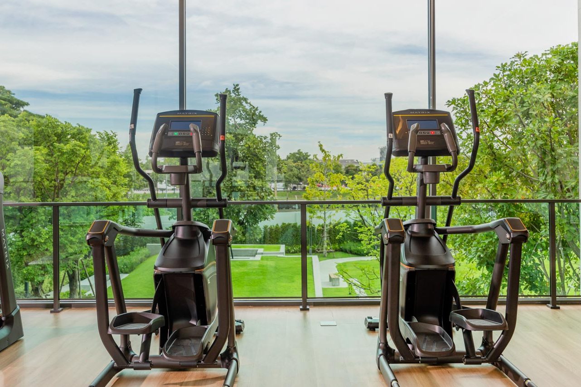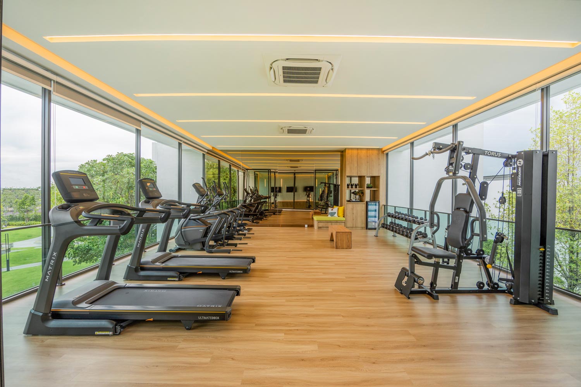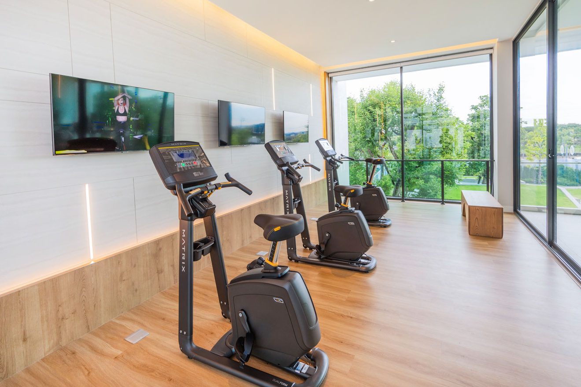A TRUE ‘HOME’ GOES BEYOND JUST MERE SHELTER, BLENDING FUNDAMENTAL COMFORT WITH AN ARCHITECTURE. THIS PROJECT SUGGESTS A LIFE INTEGRATED WITH NATURE AND MODERN ARCHITECTURE, CREATING A SENSE OF RELAXATION IN EVERY STEP
TEXT: NATHATAI TANGCHADAKORN
PHOTO: SUKIT SUDNAN
(For Thai, press here)
In the domain of architecture, the design of a home represents a paradox: it is both the most elemental and the most complex of structures, demanding a deep understanding of the diverse needs of those who inhabit it. A true ‘home’ goes beyond just mere shelter, blending fundamental comfort with a nurturing environment that bolsters well-being and fosters relaxation. It must be versatile enough to support a range of lifestyles, from providing tranquil personal retreats to accommodating vigorous physical activity, and to hosting vibrant social interactions. The Arbor Ramintra – Watcharapol project is ambitiously positioned to embody all these multifaceted requirements.
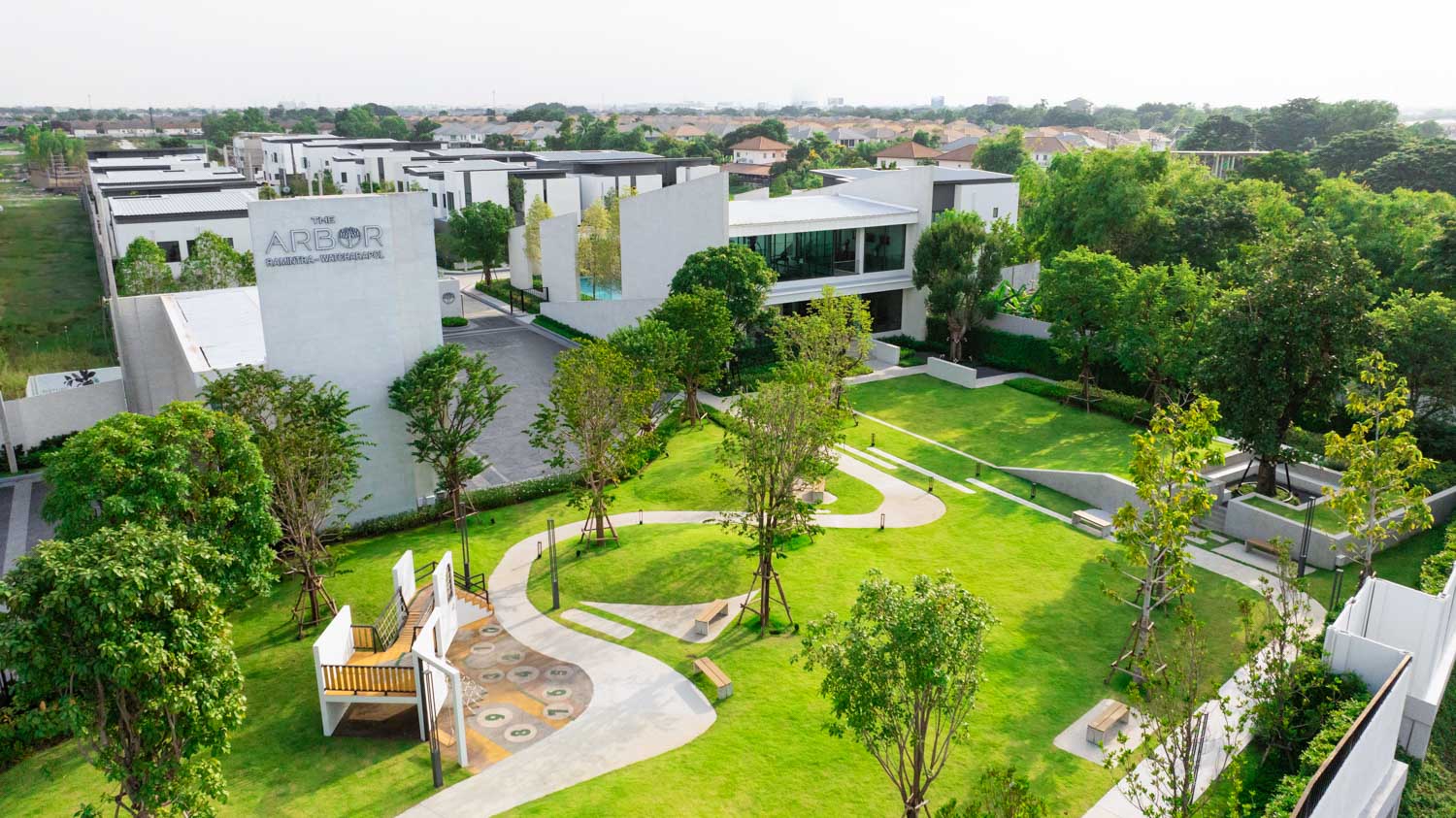
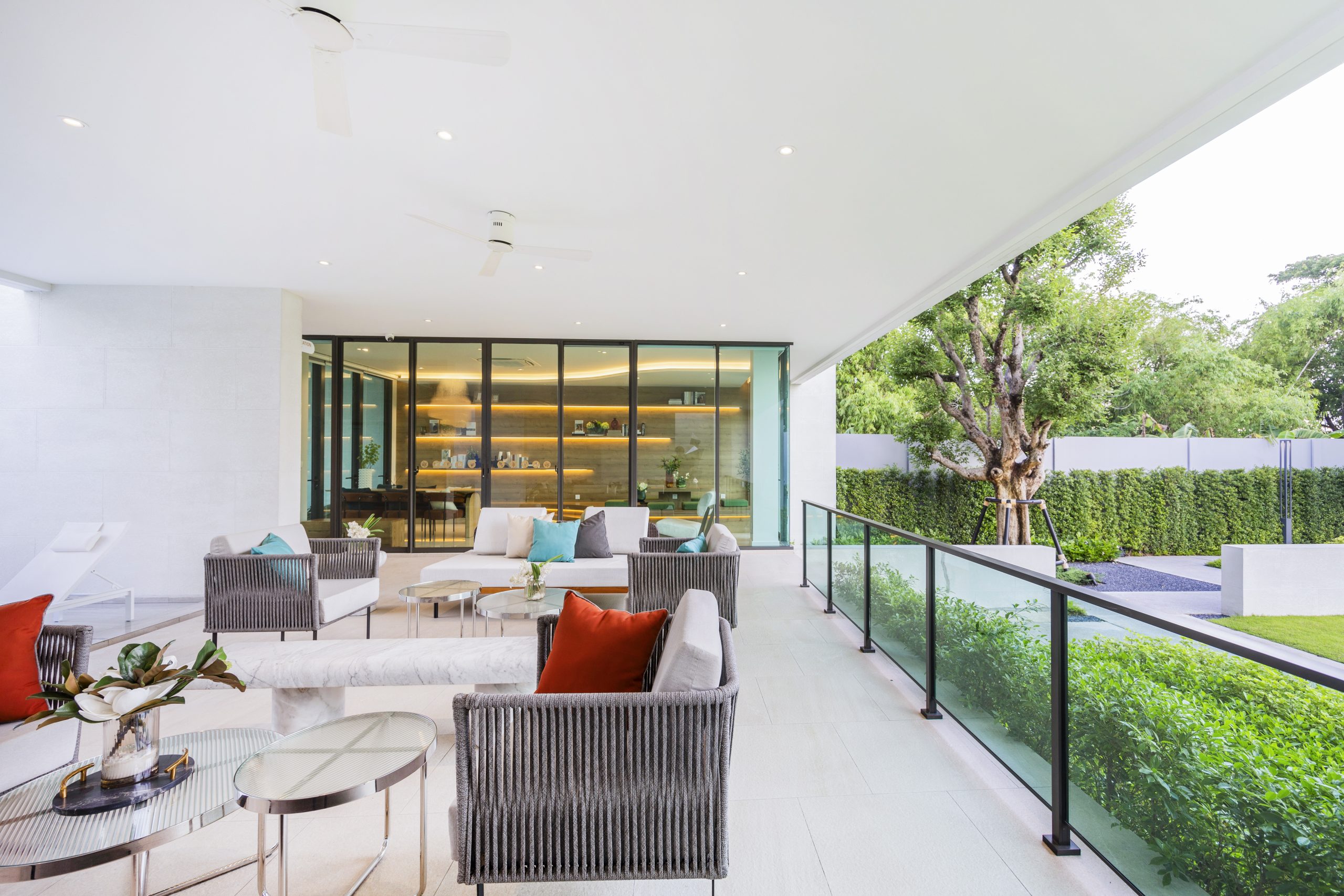
New Alternative Modern Living
At The Arbor Ramintra – Watcharapol, a project spearheaded by AssetWise, the architectural concept extends from its very nomenclature—’arbor’—suggesting a life integrated with nature. The design ethos is structured around three core principles: to ‘Enjoy’ one’s personal engagement with nature, to ‘Create’ through the artful and innovative design of the homes’ facades, and to ‘Inspire’ with fresh perspectives on daily living. Strategically located merely 200 meters from the Chalongrat Expressway and in close proximity to essential urban amenities such as schools, markets, and hospitals, the project offers a sanctum for those who navigate the urban hustle and yearn for a restorative home life at the end of the day.
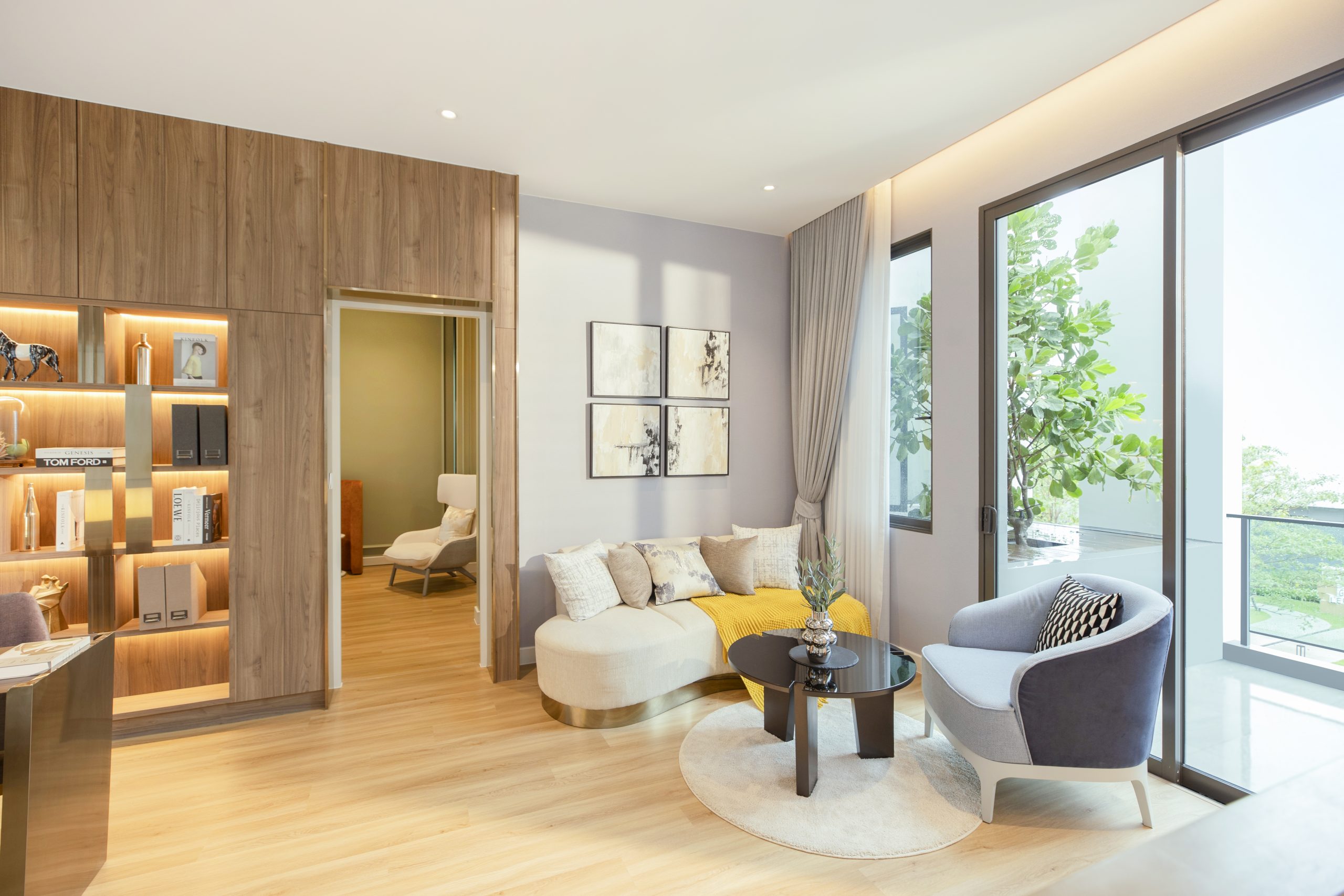
Nature creates design
The project skilfully reinterprets the design characteristic of The Arbor Donmueang – Chaengwattana, embracing a palette of white walls and stark modernity. Resulting in homes designed to radiate tranquility and minimalist elegance. By incorporating strategically placed openings, the architecture not only preserves privacy but also fosters an intimate dialogue with the natural surroundings, enriching the visual narrative of the building’s elevation. The precise orientation of these openings is meticulously considered to ensure cohesiveness within the overall community layout.
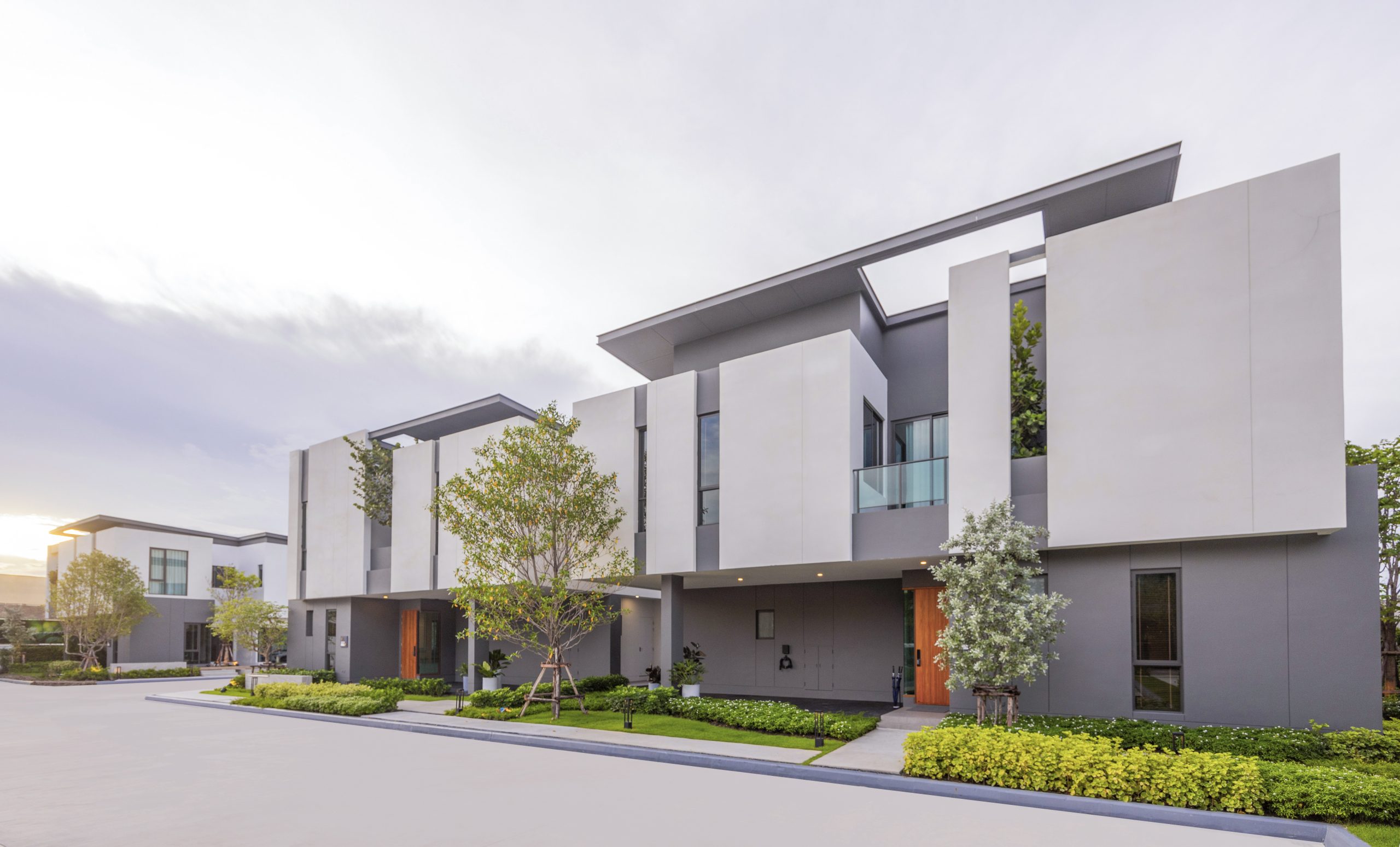
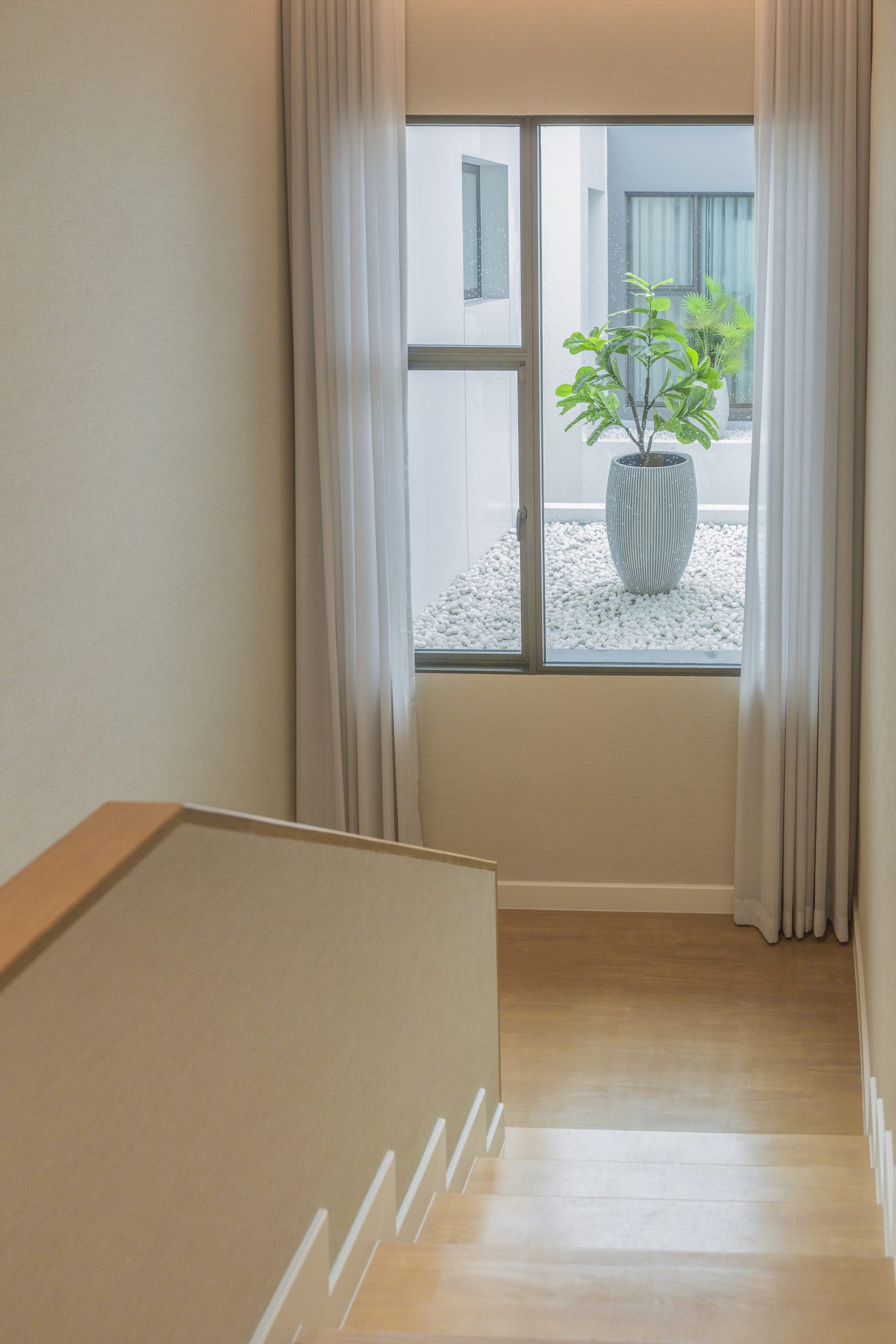
A standout aspect of this development is its integration of green spaces, artfully woven into the building’s mass to highlight the verdant presence. The design fundamentally emphasizes the symbiosis between indoor spaces and the environment with an inner courtyard included in every home type. The courtyard, created as an architectural recess that amplifies connections with external elements—air, light, and lush greenery, imbues every corner of each house—from living areas to bedrooms—with a sense of openness and respite. The adoption of an open floor plan further enhances such effect, creating expansive, unobstructed living spaces that are free from the traditional barriers imposed by walls.
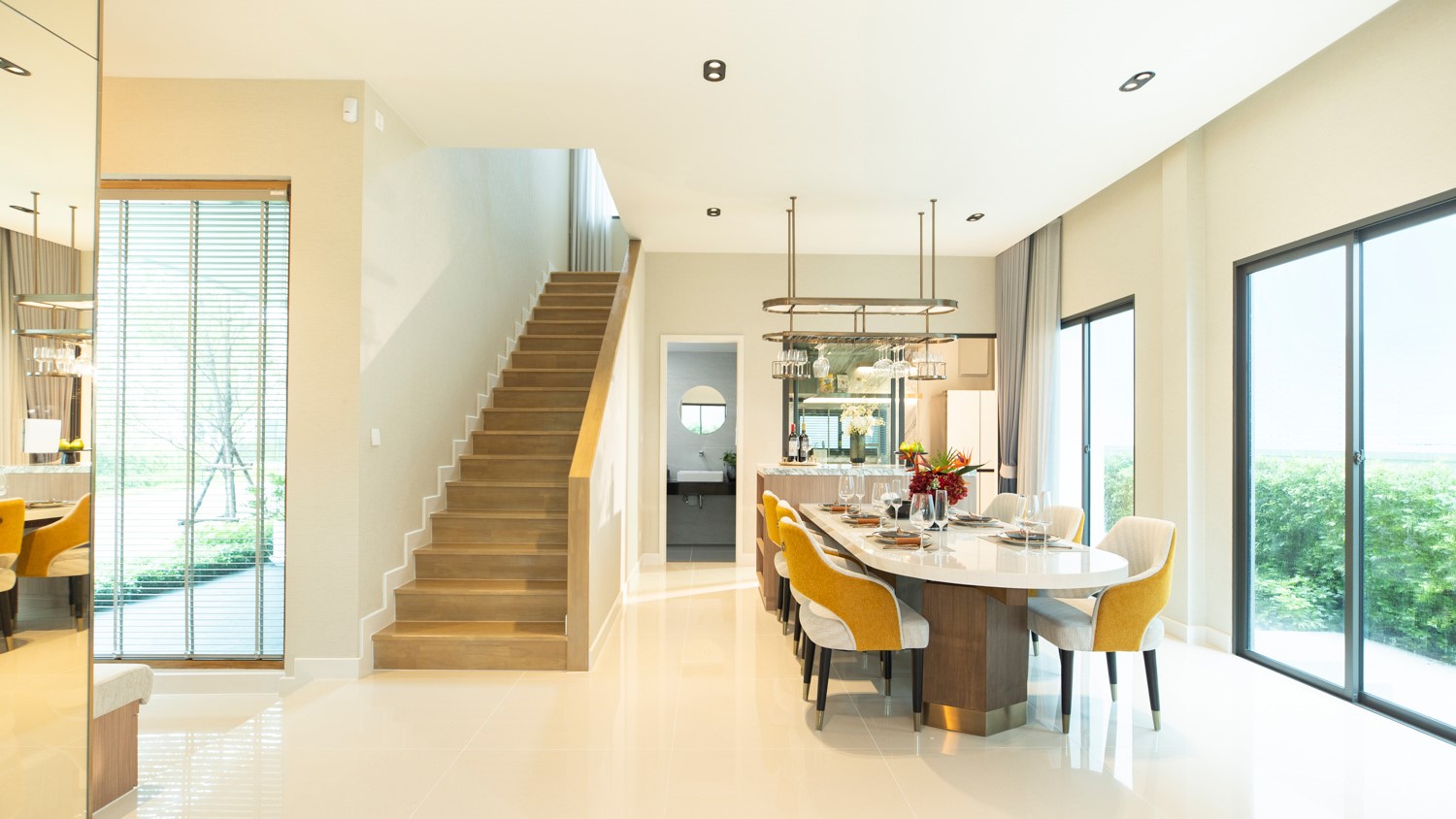
Modern Life in Green
The Arbor Ramintra – Watcharapol introduces four distinct home types that come with an inner courtyard, multi-purpose room and master bedroom with bathtub in every type. Each named after different trees, reflecting their varying sizes:
- ASH (215 sq.m.) – 4 bedrooms, 4 bathrooms, and parking for 2 cars.
- AETHER (240 sq.m.) – 4 bedrooms, 5 bathrooms, and parking for 3 cars.
- BIRCH (267 sq.m.) – 4 bedrooms, 5 bathrooms, a maid’s room, and parking for 3 cars.
- BEECH (305 sq.m.) – 2 master bedrooms, 3 additional bedrooms, 6 bathrooms, a maid’s room, and parking for 3 cars.
Resonating with the architectural concept of the homes, the project’s clubhouse blends nature with architectural minimalism and functionality, creating an environment that caters to various lifestyle needs. The clubhouse includes a Co-creation Space for co-working, a 25-meter swimming pool, and dedicated studios for fitness (Body Studio), yoga (My Mind Studio), and cycling (Active Studio), each tailored to meet the diverse preferences of the residents.
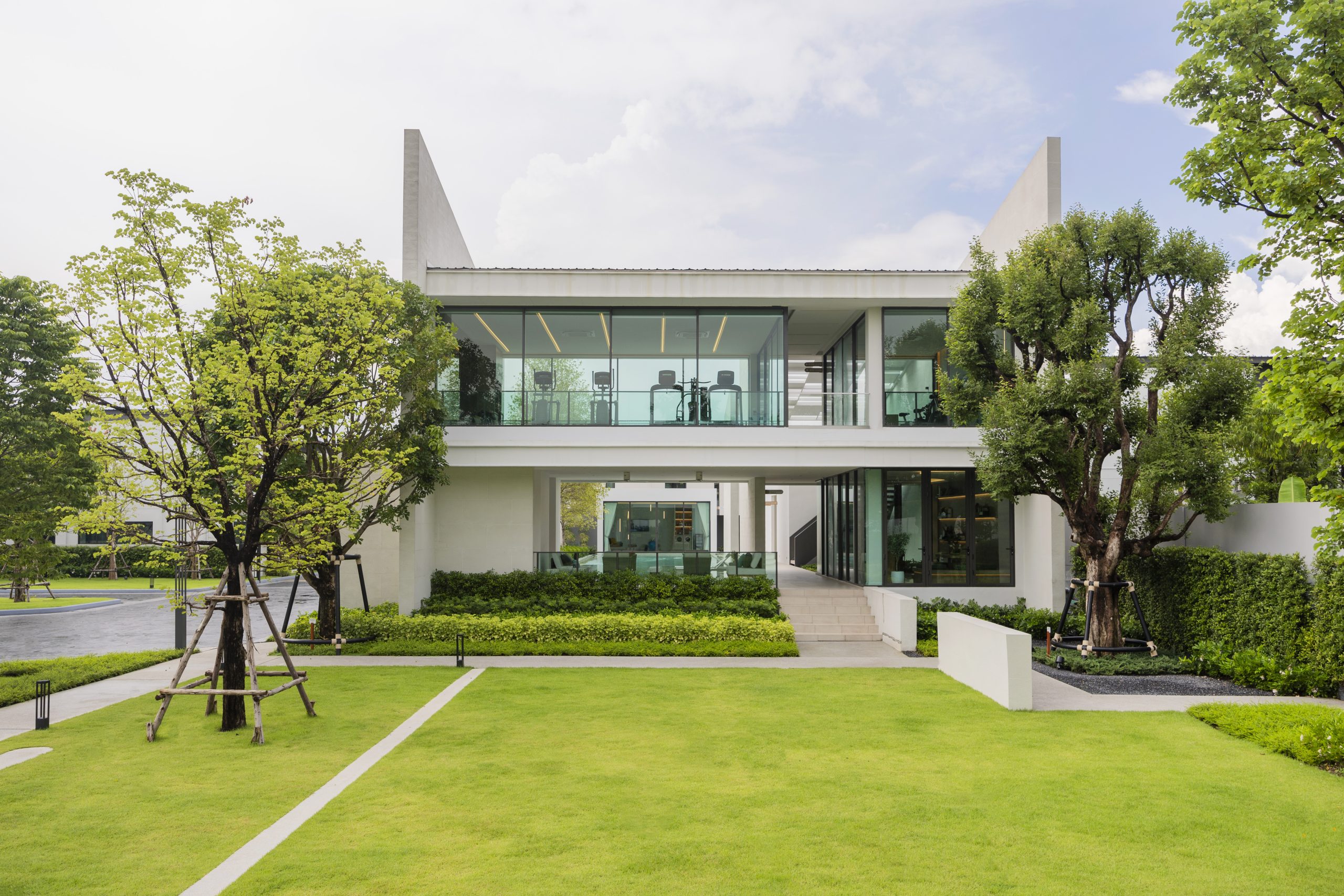
club house
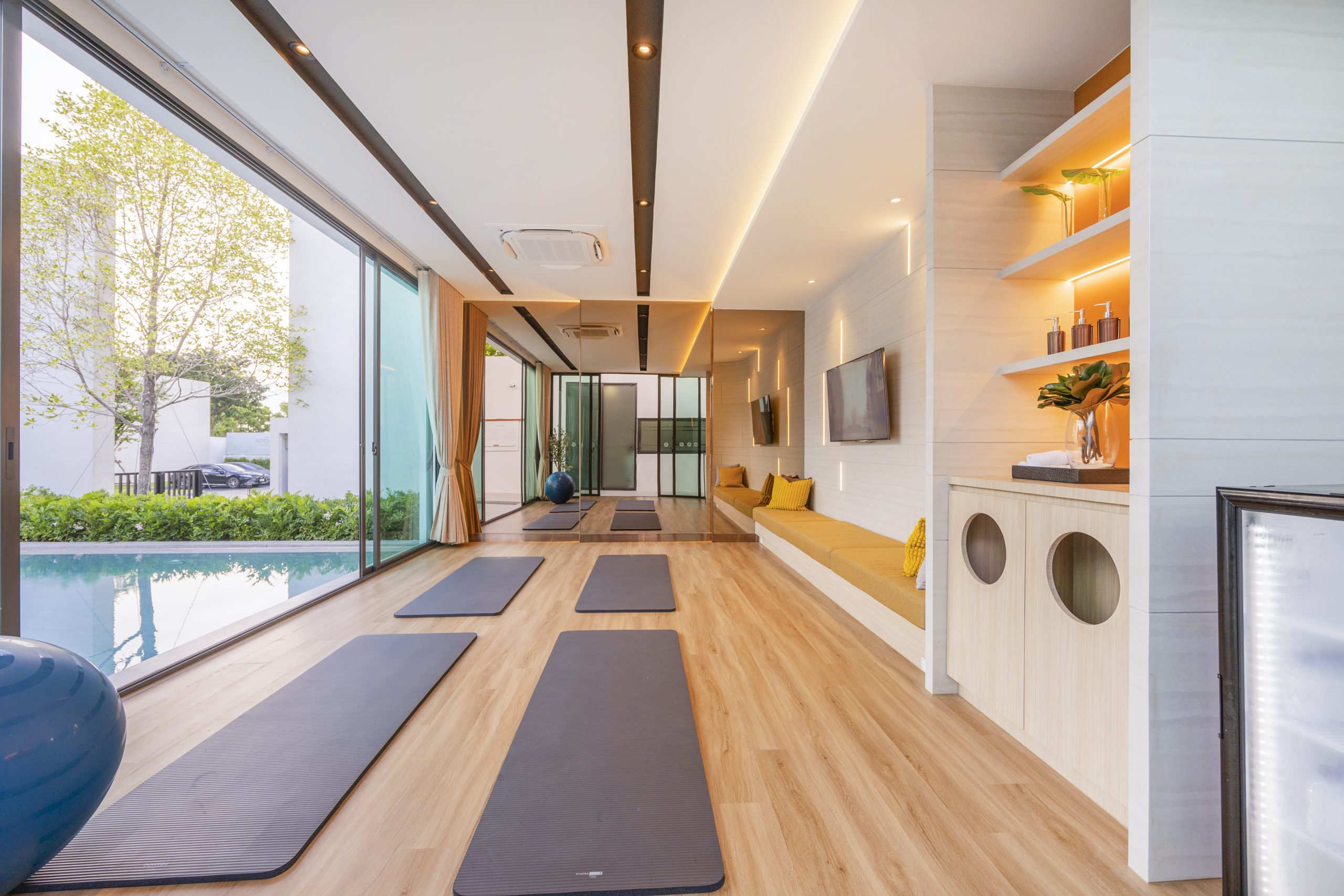
My Mind Studio
Despite the modern aesthetics, residents at The Arbor Ramintra – Watcharapol can enjoy the serene and verdant embrace of nature while still being able to fully experience their individual lifestyles. Starting with land sizes from 200 square meters, the project offers an entry point at 8.99 million THB for early registrants.
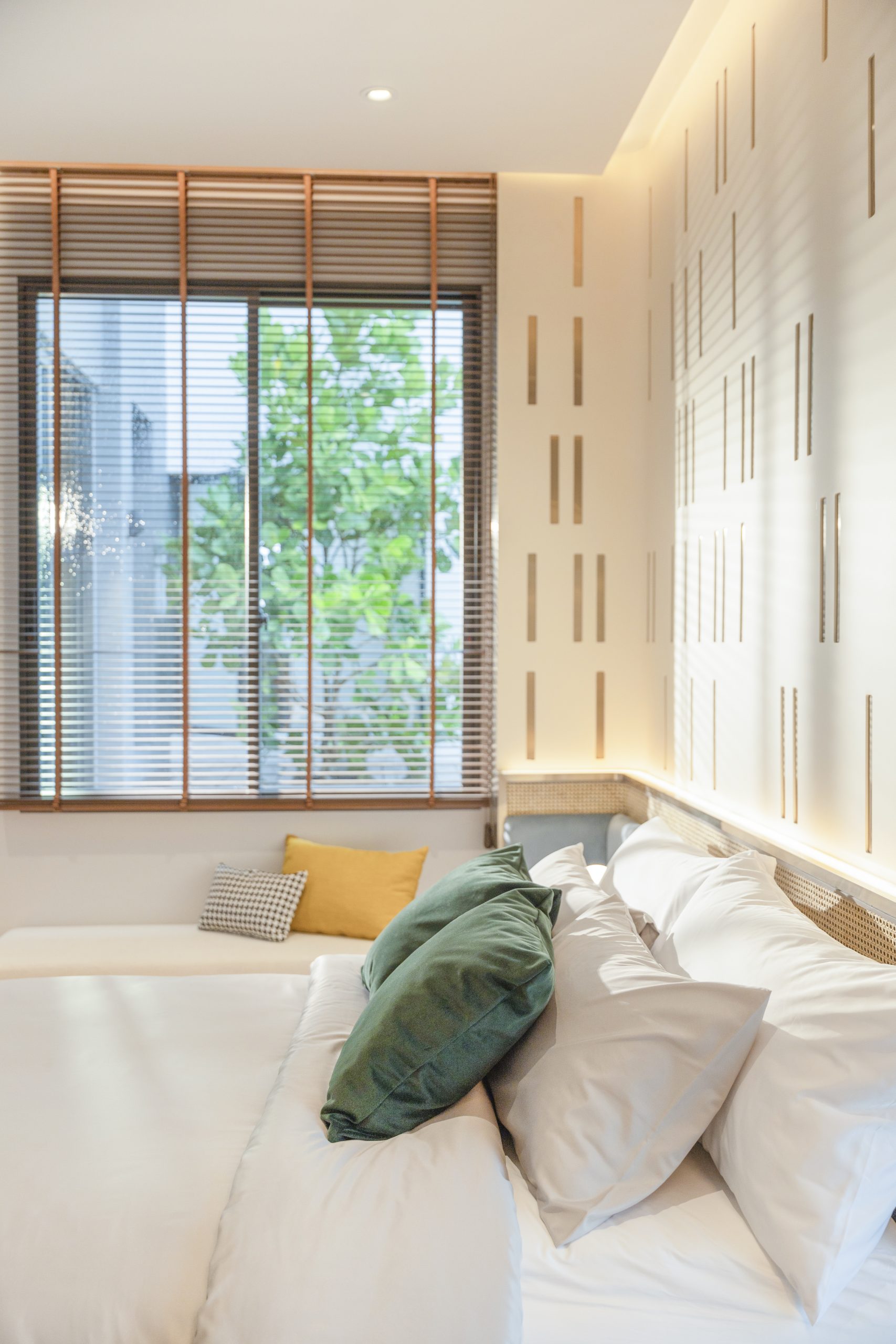
Register to visit before anyone else: https://bit.ly/3R4vZiZ
Line: https://lin.ee/w9PSEAt
Location: https://bit.ly/Map-RW
Call: 02-168-0000
*Service conditions are as specified by the company.

