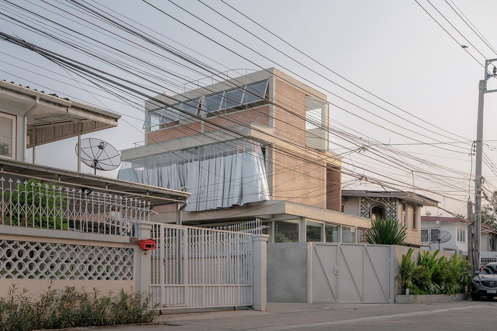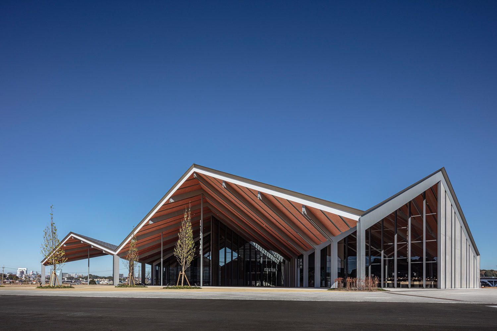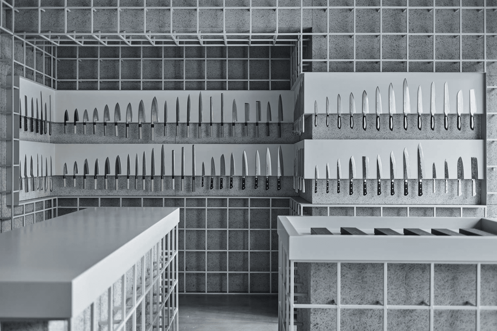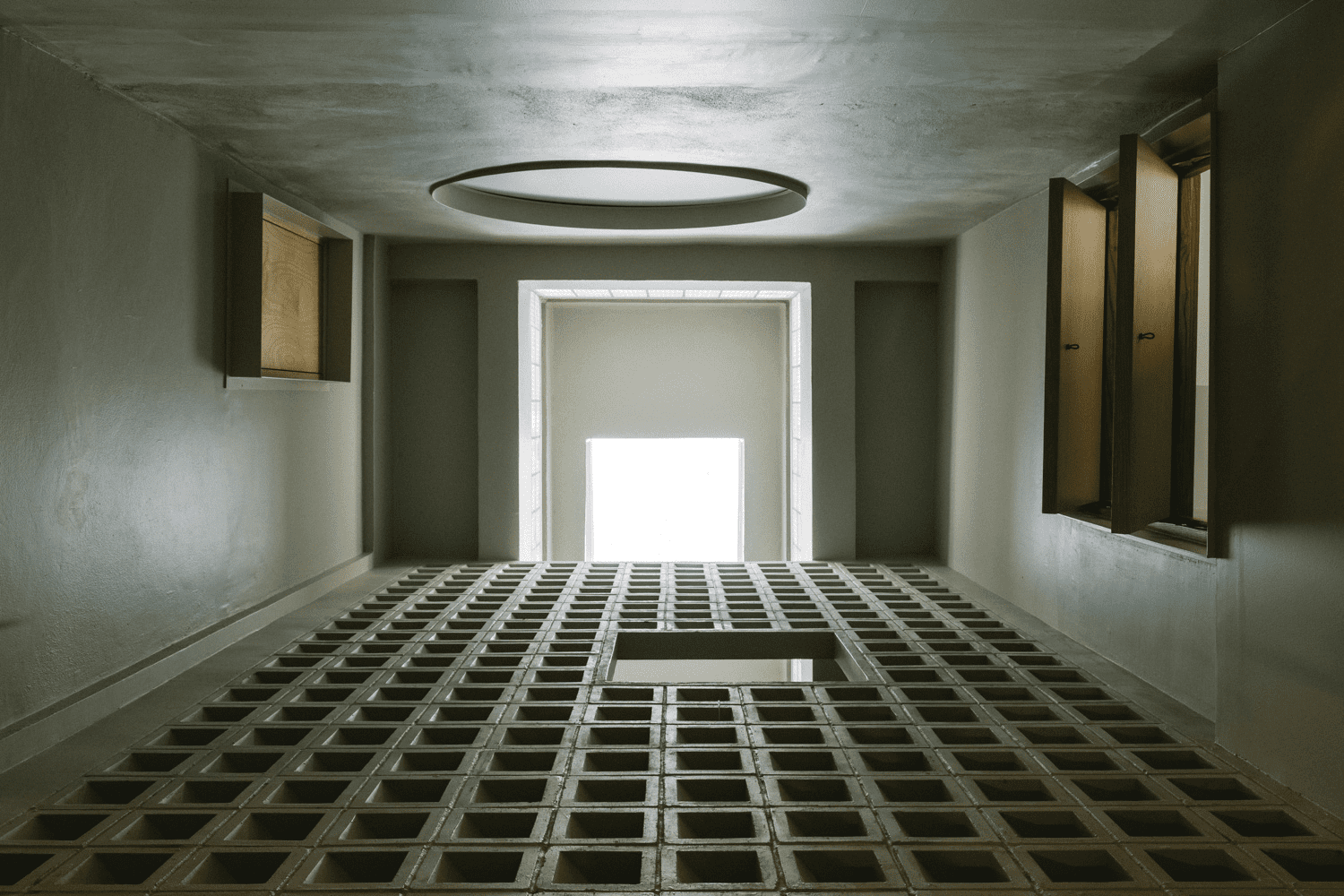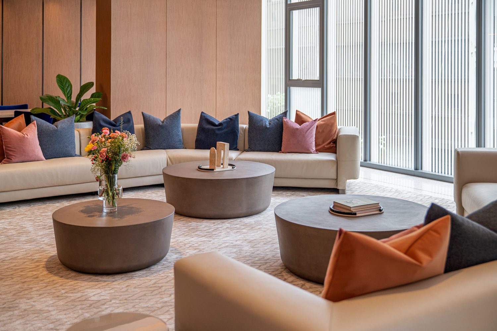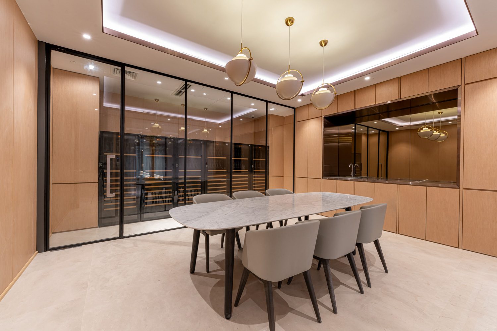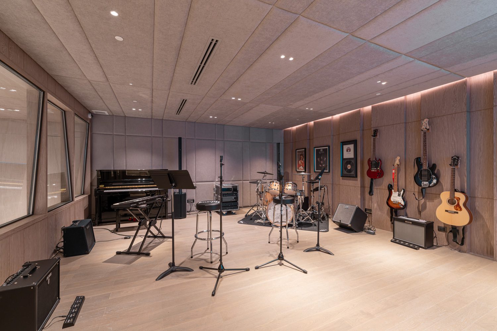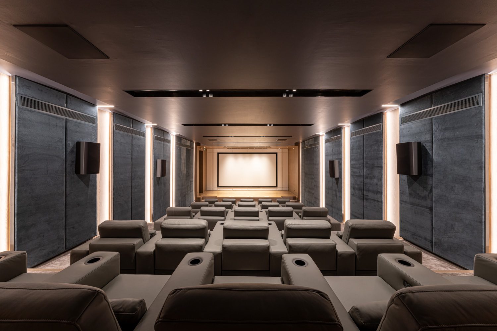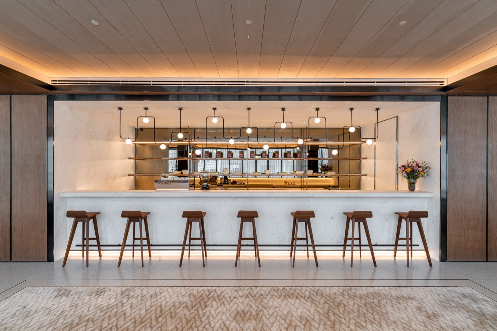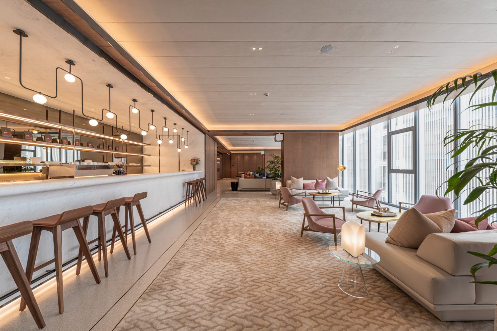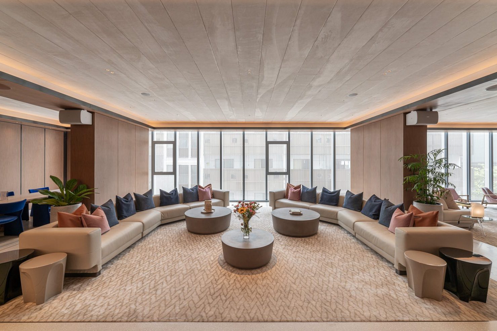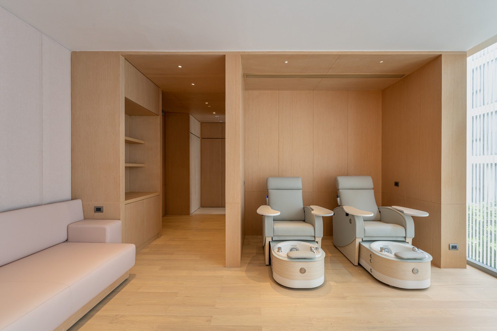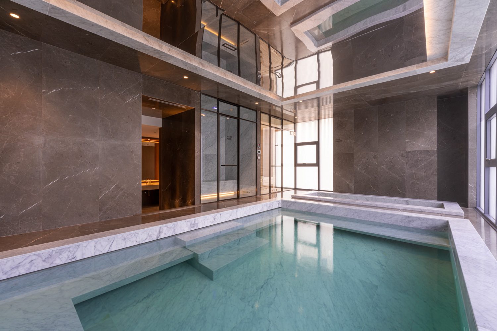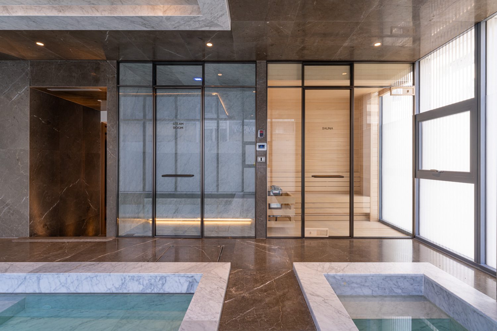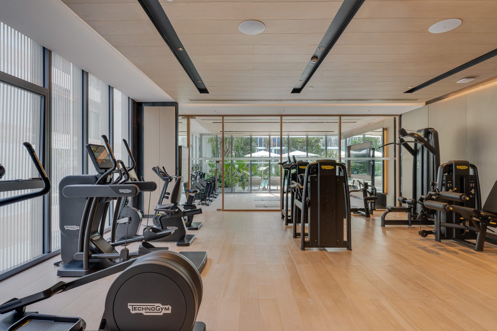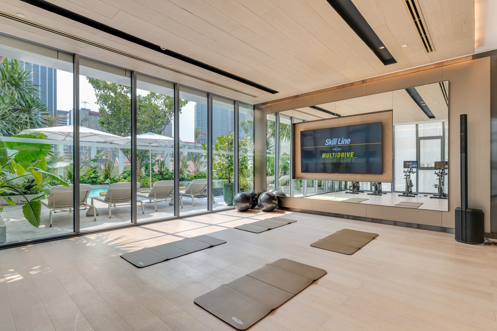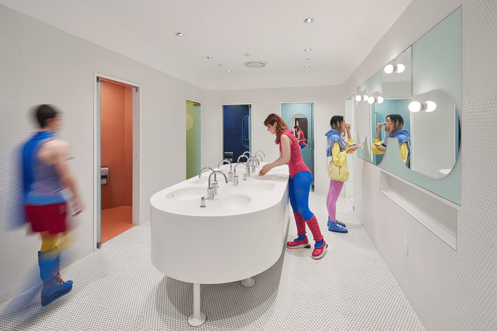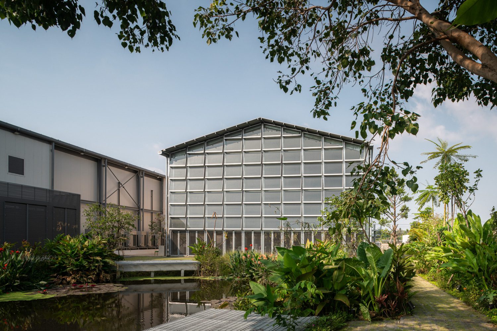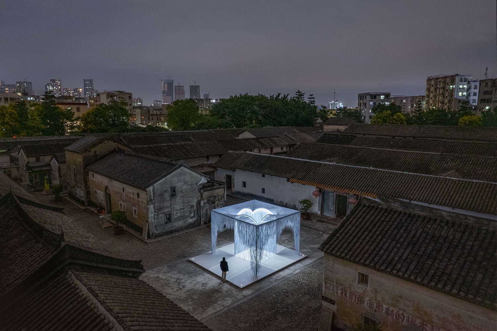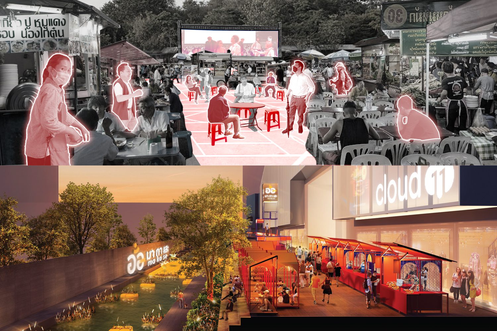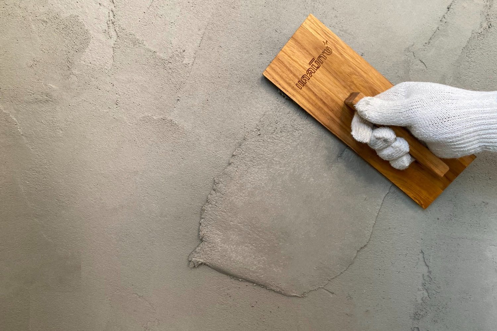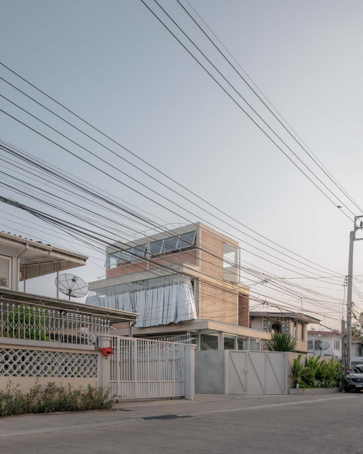 BANGKOK TOKYO ARCHITECTURE COMPLETED THE ‘THREE-STORY RAW CONCRETE HOUSE’ WITHOUT ASSIGNING A DEFINITE FUNCTION TO THE SPACE, BROADENING THE POSSIBILITIES FOR USERS’ LIVING EXPERIENCES
BANGKOK TOKYO ARCHITECTURE COMPLETED THE ‘THREE-STORY RAW CONCRETE HOUSE’ WITHOUT ASSIGNING A DEFINITE FUNCTION TO THE SPACE, BROADENING THE POSSIBILITIES FOR USERS’ LIVING EXPERIENCES
All posts by admin
ROADSIDE STATION SHONAN TENTO
THE VISUALLY STRIKING ROADSIDE STATION IN SHONAN, JAPAN. THE BUILDING’S INCLINING FRONT PART OF THE ROOF THAT DEVIATES FROM THE MAIN NORTH-SOUTH AXIS AND THE ZIGZAG WALL OUTLINE IS HOW THE JAPANESE DESIGN STUDIO NASCA MAKES IT STAND OUT
TOJIRO KNIFE GALLERY TOKYO
THE STORE OF A WELL-ESTABLISHED KNIFE BRAND DESIGNED BY KATATA YOSHIHITO DESIGN WITH ITS SIMPLISTIC ELEGANCE, CONTRASTS WITH THE BUSTLING ASAKUSA COMMERCIAL DISTRICT, TO SHOWCASE TOJIRO’S PRODUCTS
OOP HOUSE
OOP HOUSE, THE RENOVATION PROJECT IN EKKAMAI BY THE PARTNER, PRUITSATORN SAKULTHAI AND RUAMPORN THAVORNATHIWAS, IS DELIGHTING WITH DYNAMIC EFFECTS OF LIGHT AND SHADOW THROUGH THE DELICATE DESIGN OF VOIDS
Read More
THE AMENITIES | SCOPE LANGSUAN
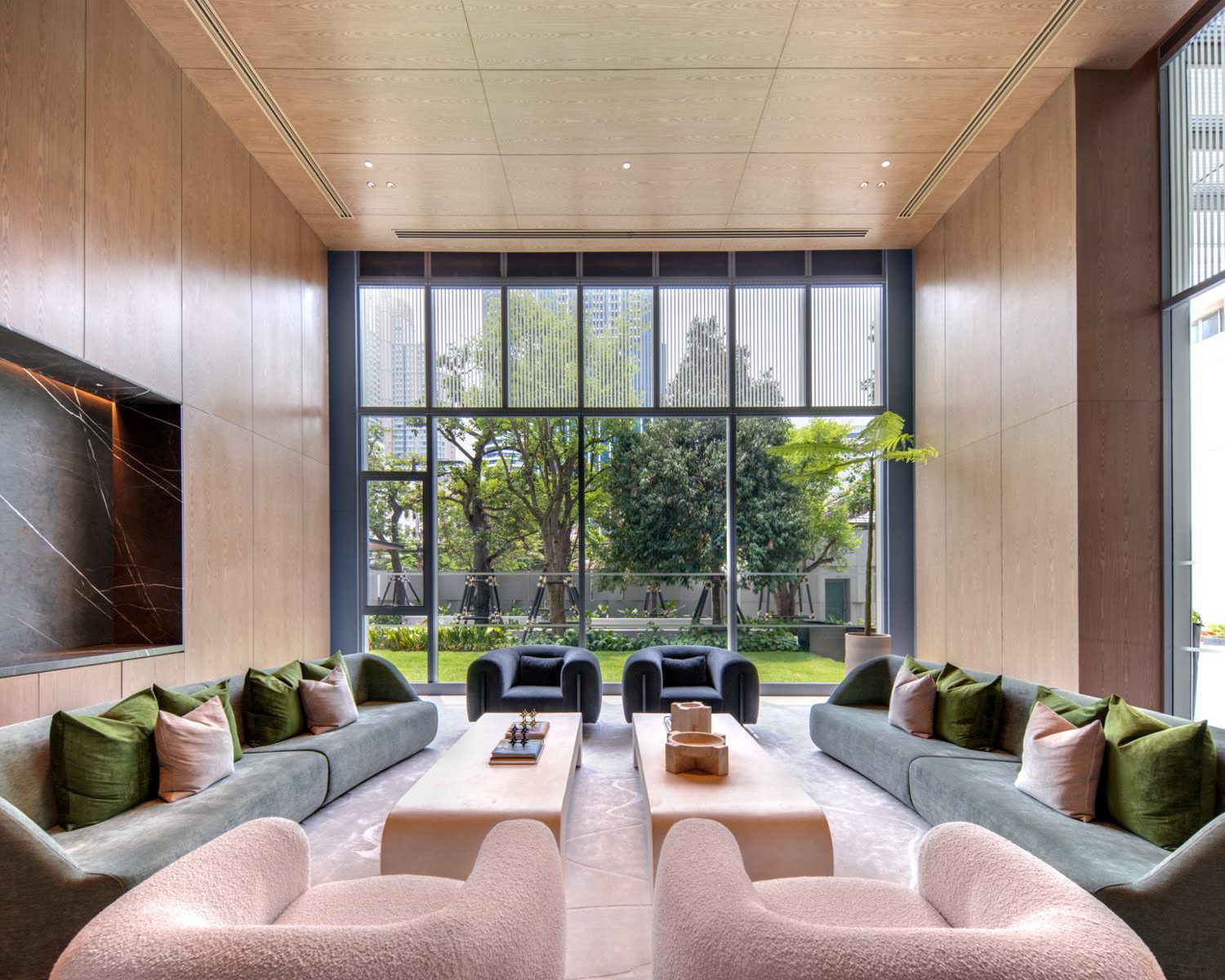 BEYOND THE METICULOUSLY DESIGNED LIVING SPACES, SCOPE LANGSUAN ALSO OFFERS PUBLIC FACILITIES THAT FULFILL EACH HOMEOWNERS NEEDS PRACTICALLY AND EMOTIONALLY, AIMING TO ELEVATE THE EXPERIENCE OF A COMPLETE LIVING ECOSYSTEM AIDING EVERY RESIDENT’S ASPECTS OF LIFE
BEYOND THE METICULOUSLY DESIGNED LIVING SPACES, SCOPE LANGSUAN ALSO OFFERS PUBLIC FACILITIES THAT FULFILL EACH HOMEOWNERS NEEDS PRACTICALLY AND EMOTIONALLY, AIMING TO ELEVATE THE EXPERIENCE OF A COMPLETE LIVING ECOSYSTEM AIDING EVERY RESIDENT’S ASPECTS OF LIFE
TEXT: JINTAWACH TASANAVITES
PHOTO COURTESY OF SCOPE LANGSUAN
(For Thai, press here)
The SCOPE Langsuan is where quality, rationale, functions, convenience, and aesthetic experience meet to fulfill each homeowner’s needs practically and emotionally. Apart from situating on a prime location that will help save the luxury of time and spare residents from the hassle of the city, the amenities provided in the SCOPE Langsuan will further enhance the experience of a complete living ecosystem aiding every resident’s aspects of life. This is achieved through the project’s facilities and services to all its homeowners. The planning and interior design of all four floors of public space are all carefully laid out by Thomas-Juul Hansen. The non-residential area in the project comprises over 12,500 sq.m. of which 2,500 sq.m of public facilities will give the aesthetic experience tailored to fit the lifestyle of each resident that values both practical living and convenience.
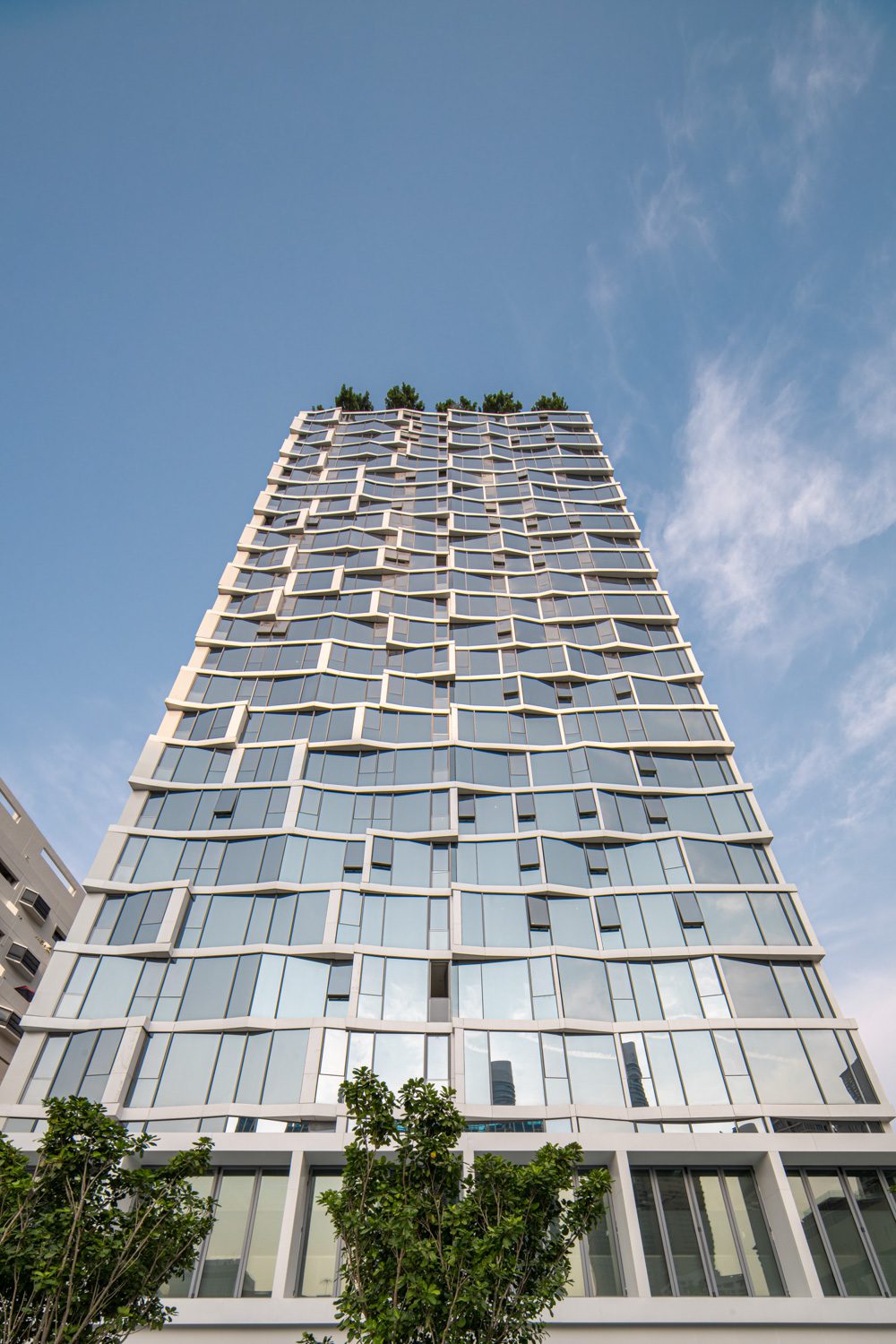
The third floor is separated into a mixeduse of programs starting from private storage usages that offer different variations of size from S, M, and L for homeowners with extra items and belongings they may not use on a day-to-day basis. In addition to Sub-Zero’s wine chiller in each residents’ home, there is a wine cellar space tucked away on this floor to store more wine collections. Other than storage, this floor is also utilized as a study room and conference room for any work-related purposes. There is also a lounge area and beverage bar facing horizontally towards Langsuan street for relaxing and leisure purposes. Another unique program assigned on this floor is a 25-seat private movie theatre and a soundproof music room large enough to fit standard bands and instruments for any music enthusiasts.
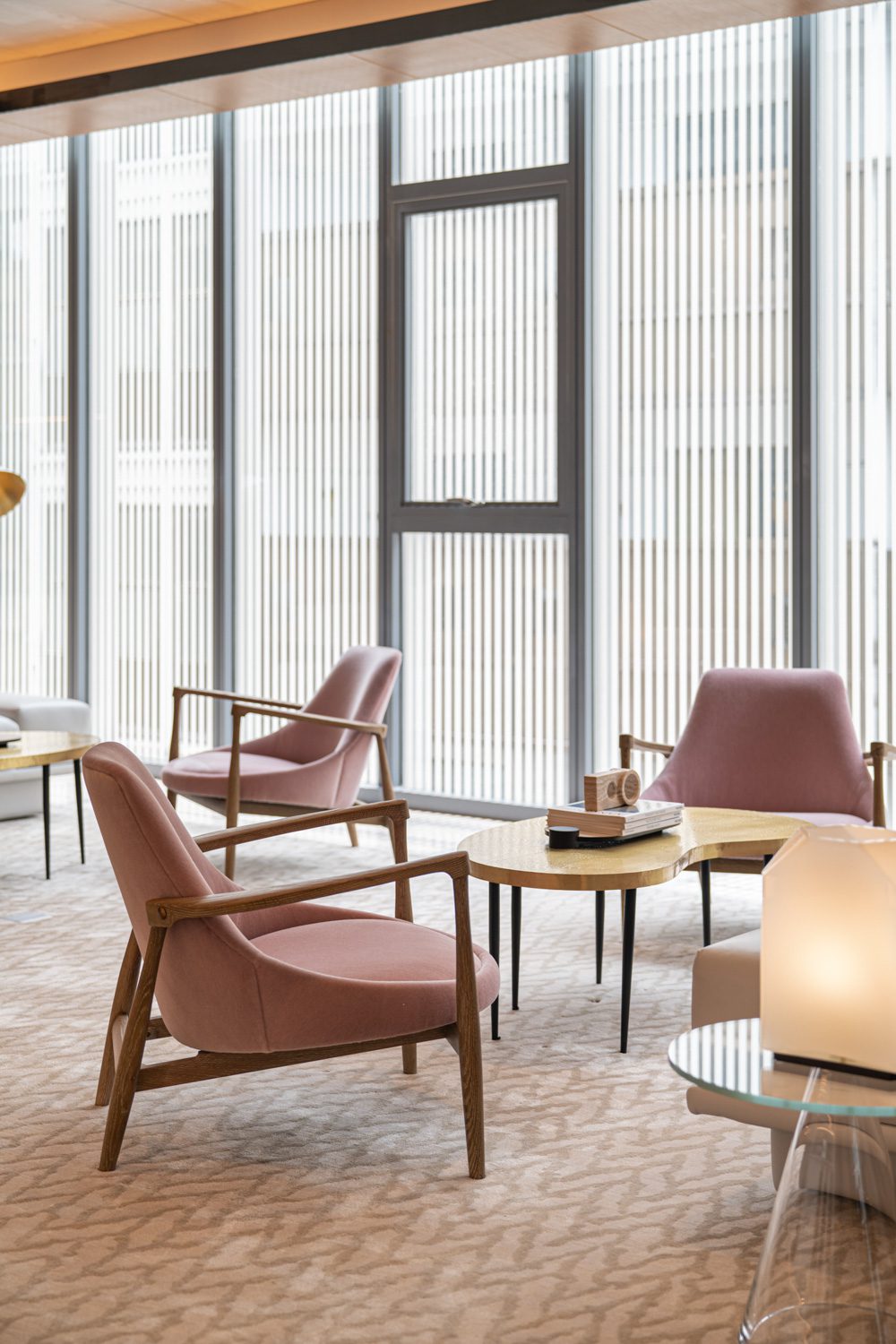
Club Lounge
Ascending to the upper level, the programs assigned to the fourth floor are primarily geared towards health and wellness. A temperature-controlled 30 m lap pool is exposed outdoor at the facade adjacent to a kid pool. Stepping into the indoor area, residents can also enjoy an Italian marble thermal bath with a full-height window view towards the east or get into a Swedish sauna placed in the same area. Homeowners can also book an appointment with their therapists and use the wellness suite for a massage session or physical therapy. On the same level, a generously sized fitness area takes most of the building’s south side, which separates a yoga studio, private running room, stationary bike, and fully equipped weight training area.
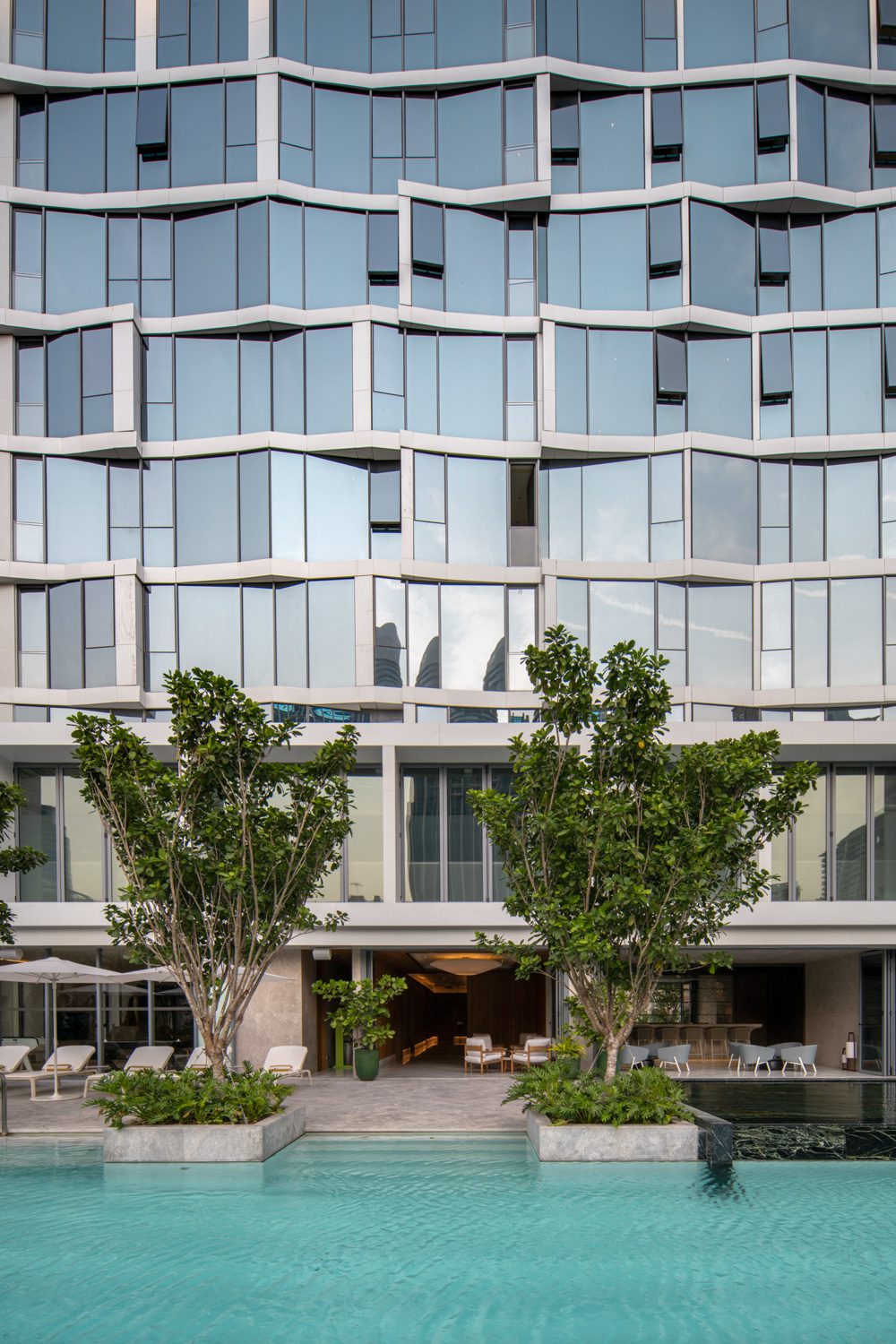
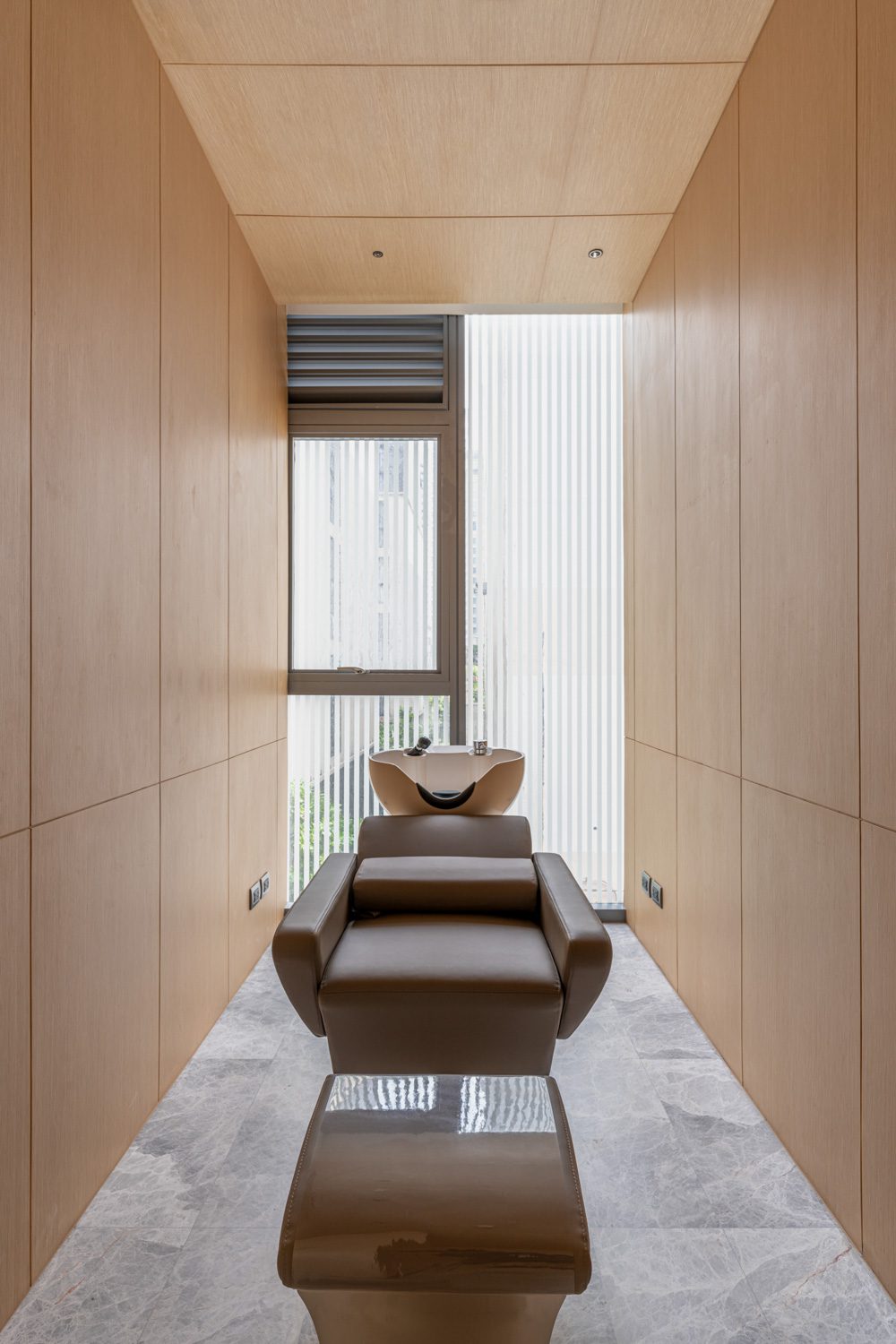
Dressing Room
When residents have to host and impress a bigger crowd, the 34th floor is perfect for accommodating a large number of guests with outdoor terrace areas, kitchen, private dining room, and cigar lounge all integrated at the rooftop level.
On the service prospect, to ensure that all residents receive an undisturbed flow of service they need whenever they want, the developer has made it clear that the sale units are limited at a ‘good quantity.’ This means that there will be fewer home units of 133 units compared to the space per unit area of the facilities and human resources. For instance, there is over 175 percent of parking space or around 231 lots and 24-hour valet service that will help save time once residents drive to the condominium’s drop-off area.
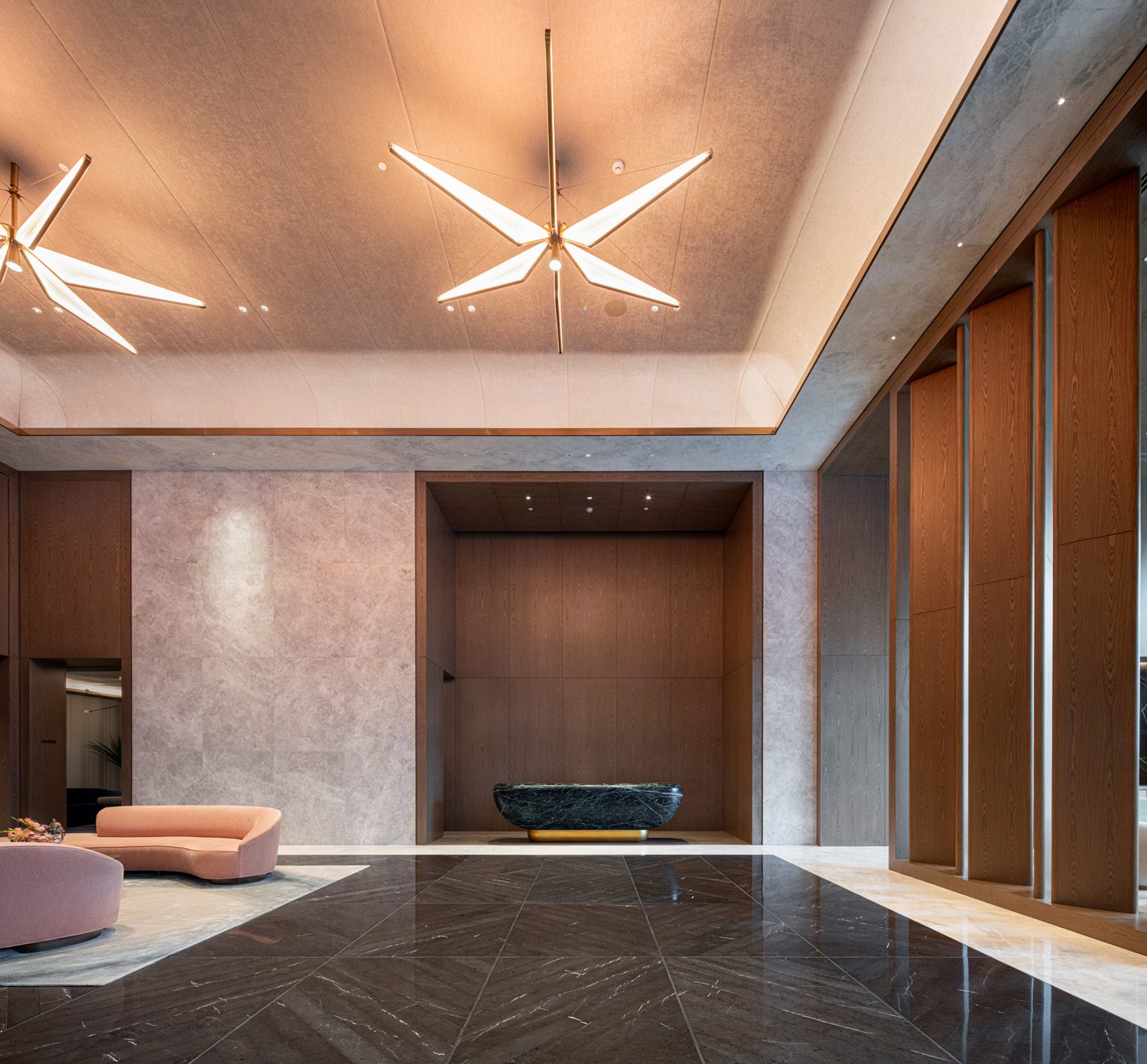
Grand Lobby
For ease of use and flexibility, the automatic parking system installed in the project is large enough to fit a full-size van. With the growing shift into using clean and sustainable automotive energy, the project also offers EV fast-charging docks to recharge electric and hybrid cars. The condominium also provides three times weekly housekeeping service and 24- hour porter service to assist you at the time of your needs. Each homeowner’s parcels will be taken care of and organized by the concierge staff that will act as personal assistants if any homeowner has any inquiry or emergency. Another commendable aspect of the planning design is how well thought out about all the users existing in the SCOPE Langsuan, which most essentially would include the homeowners’ maids and drivers. In most cases, these staff would be living inside the car or hidden away in a small room under the fire escape stairs.
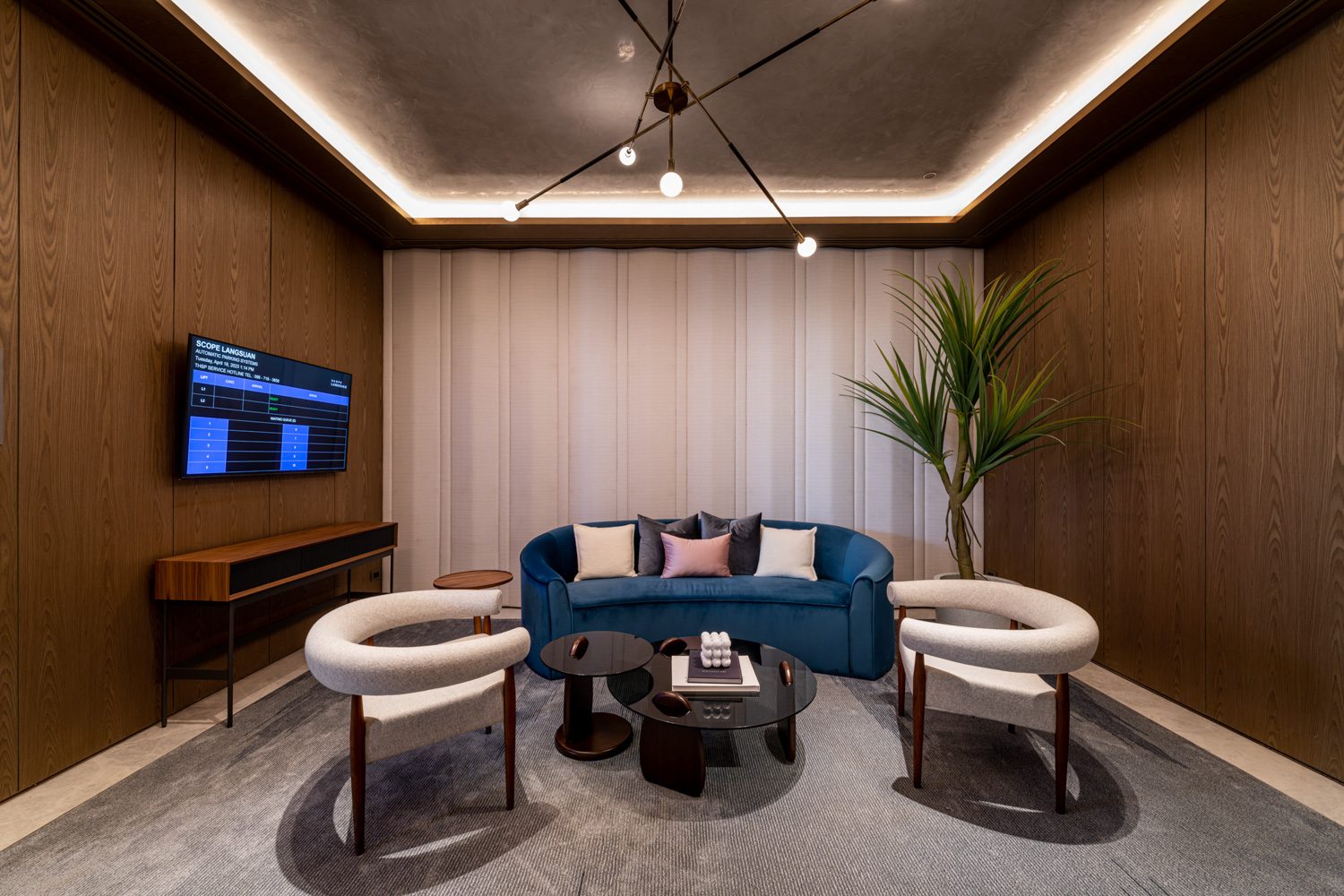
Driver Lounge
“It is important to us to raise the quality of life and satisfaction for everyone that uses this building, not just the homeowners but also the life of every staff unit and our employees.” Mr. Yongyutt Chaipromprasith stated. As such, there is a staff canteen and a lounge for any drivers to relax while waiting for their shift in the back-of-house on the ground level
ALL-GENDER RESTROOM
DELVE INTO THE IDEA OF AN ALL-GENDER RESTROOM AND EXPLORE THE INTERESTING PROTOTYPE OF THIS RESTROOM
Read More
BUONO FACTORY
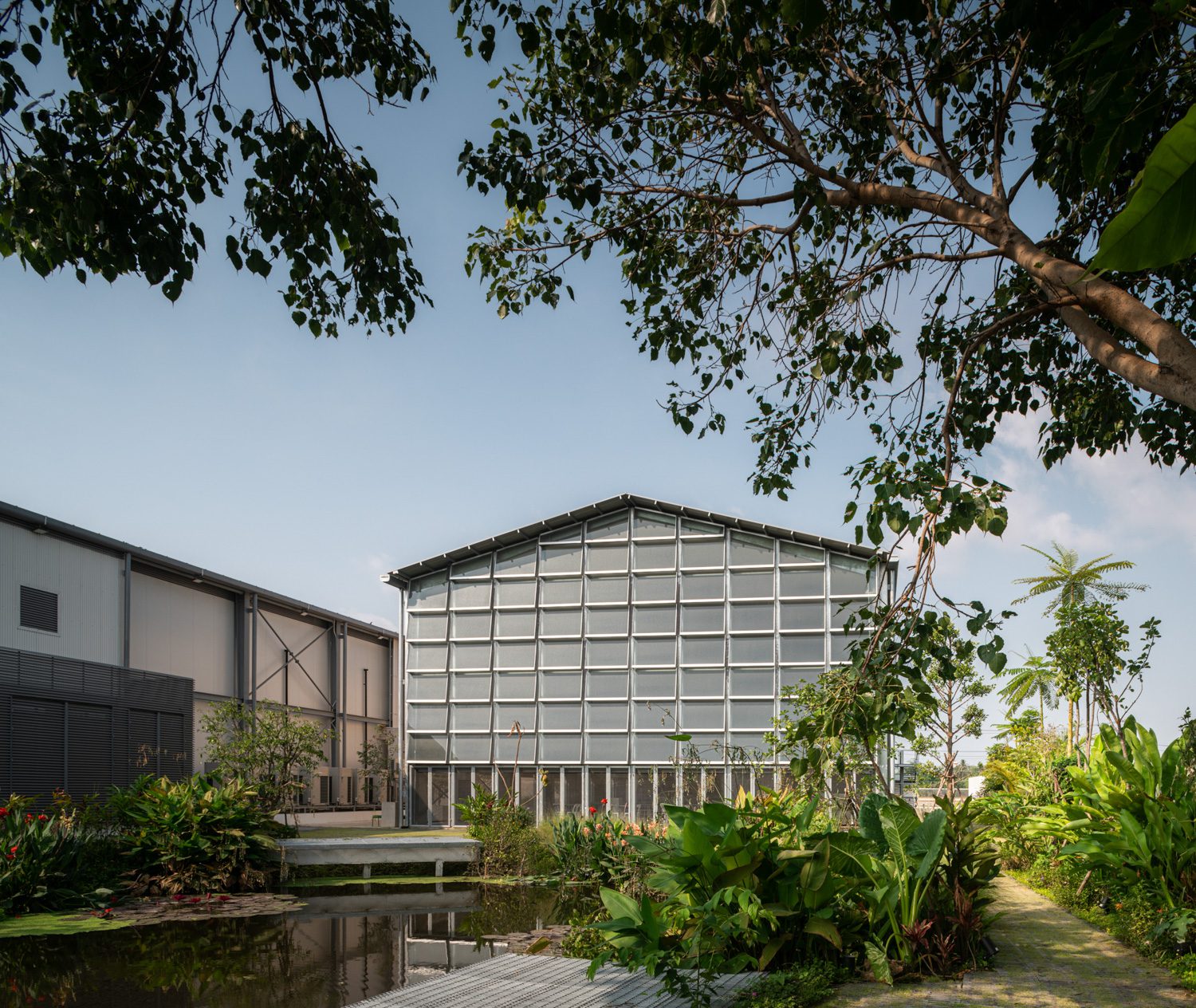
THE THREE FACTORY BUILDINGS DESIGNED BY SKARN CHAIYAWAT ARCHITECTS EXEMPLIFY THE CORRELATION BETWEEN ‘QUALITY OF SPACE’ AND ‘QUALITY OF LIFE’
Read More
FREEING FRAMEYARD
AMONG THE HISTORICAL SIGNIFICANCE VILLAGES FOR THE HAKKA IS A LIGHT-BLUE BOXY PAVILION BY HAS DESIGN AND RESEARCH THAT CONNECTS WITH THE HISTORY, COMMUNITY, AND CULTURES
Read More
RE-IMAGINING THAI SOCIAL SPACE: CITY FESTIVAL AS DESIGN INTERVENTION BY MQDC
DELVE INTO THE IDEAS FROM TWO WINNERS OF RE-IMAGINING THAI SOCIAL SPACE: CITY FESTIVAL AS DESIGN INTERVENTION BY MQDC
CALMIX
CALMIX MORTAR IS A LIME-CEMENT MORTAR BRAND THAT OFFERS A WELL-VENTILATED, FLEXIBLE, AND ENVIRONMENTALLY FRIENDLY MATERIAL Read More

