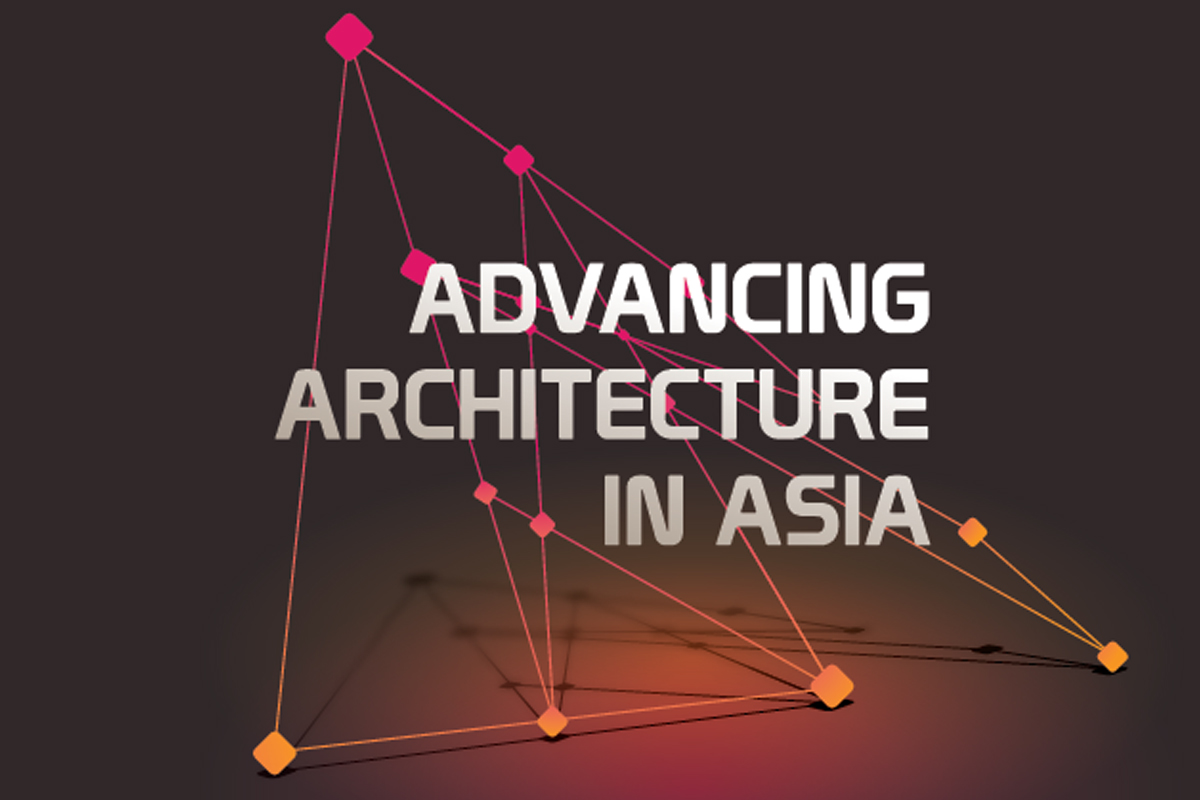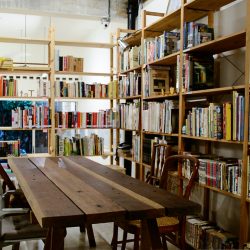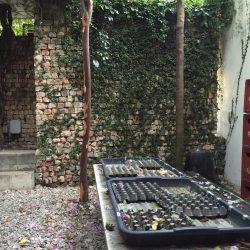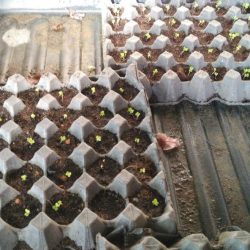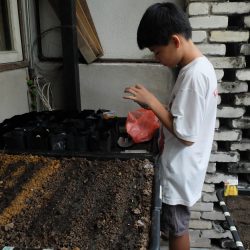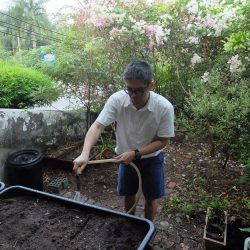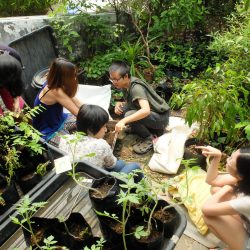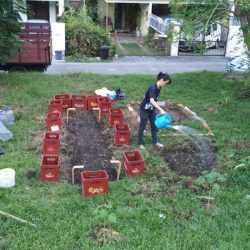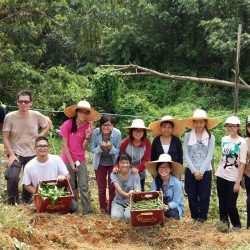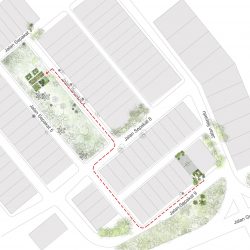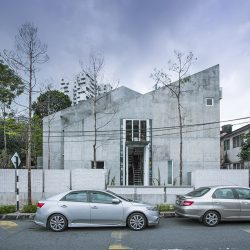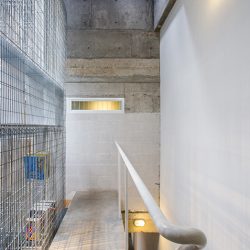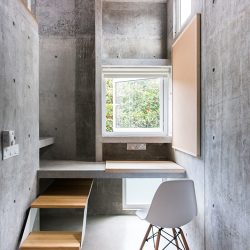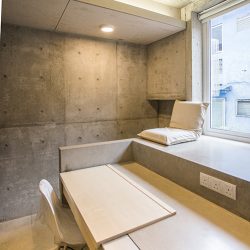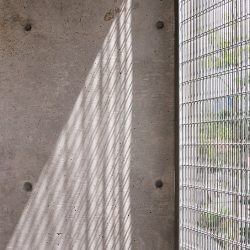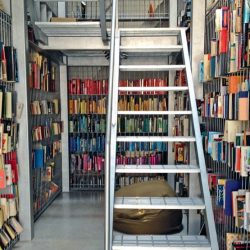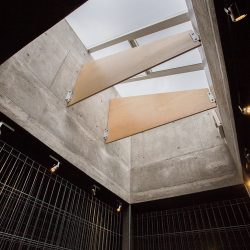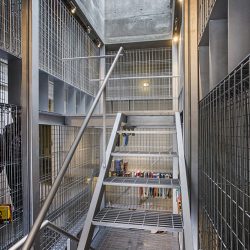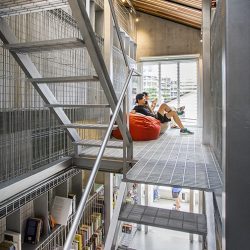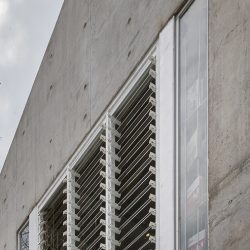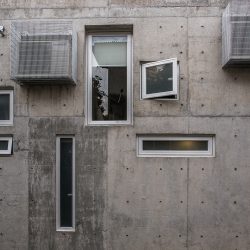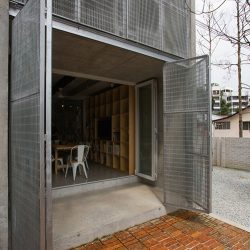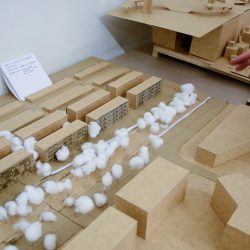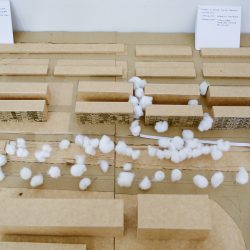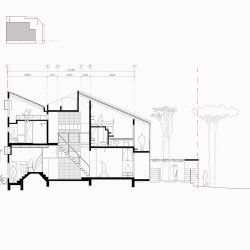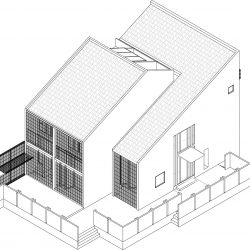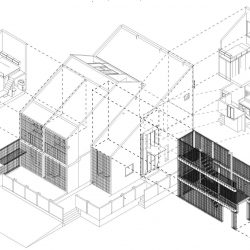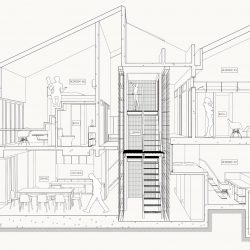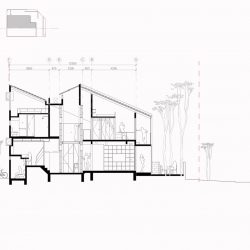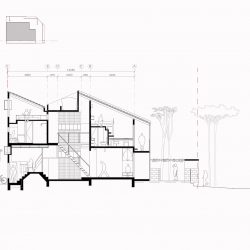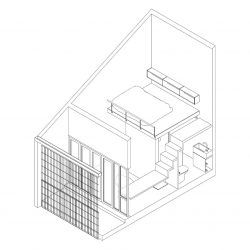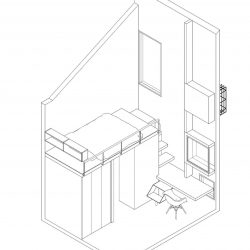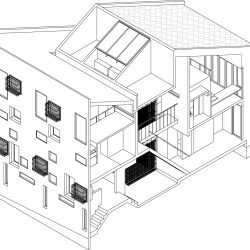THIS YEAR’S ARCHIDEX 2016 EVENT AND PAM DESIGN FORUM FOCUSED ON FUTURE COMMUNITIES SUCCEEDED IN BRINGING TOGETHER BOTH LOCAL AND INTERNATIONAL CREATIVES ALIKE, CONSIDERING THE RE-EMERGENCE OF SOCIAL URBANISM THROUGH DIVERSE PERSPECTIVES AND DISCIPLINES.
Now in its 17th year, the Kuala Lumpur Architecture Festival continues to hold up to its reputation as the region’s leading architecture event, offering engaging content and the opportunity for a fostering of dialogue amongst professional practitioners, enthusiasts of the discipline and students alike.
Held under the theme of ‘Future Communities,’ this year’s event featured exhibitions and product fairs, forums, workshops and installations, as well as the always well-attended PAM Design Forum welcoming a knowledgeable and diverse group of both local and international architects, designers and creatives to share their insights and experiences in relation to the practice of creating communities.
With a full program of lectures fulfilling the four day event, local talent Tetawowe Atelier found a fitting place within the roster, as the KL-based architecture studio founded by Wong Wei Ping and Tey Tat Sing is no stranger to the topic of focus – ‘The Re-emergence of Social Urbanism’ and the cultivation of positive relationships between both people and place, community and city.
Through its yearly contributions to the discipline and celebration of a regional creative community focused on furthering the potential of innovative practice, ARCHIDEX provides unparalleled opportunity for both celebration of what we have achieved thus far, as well as insight into what good may lie ahead to come.
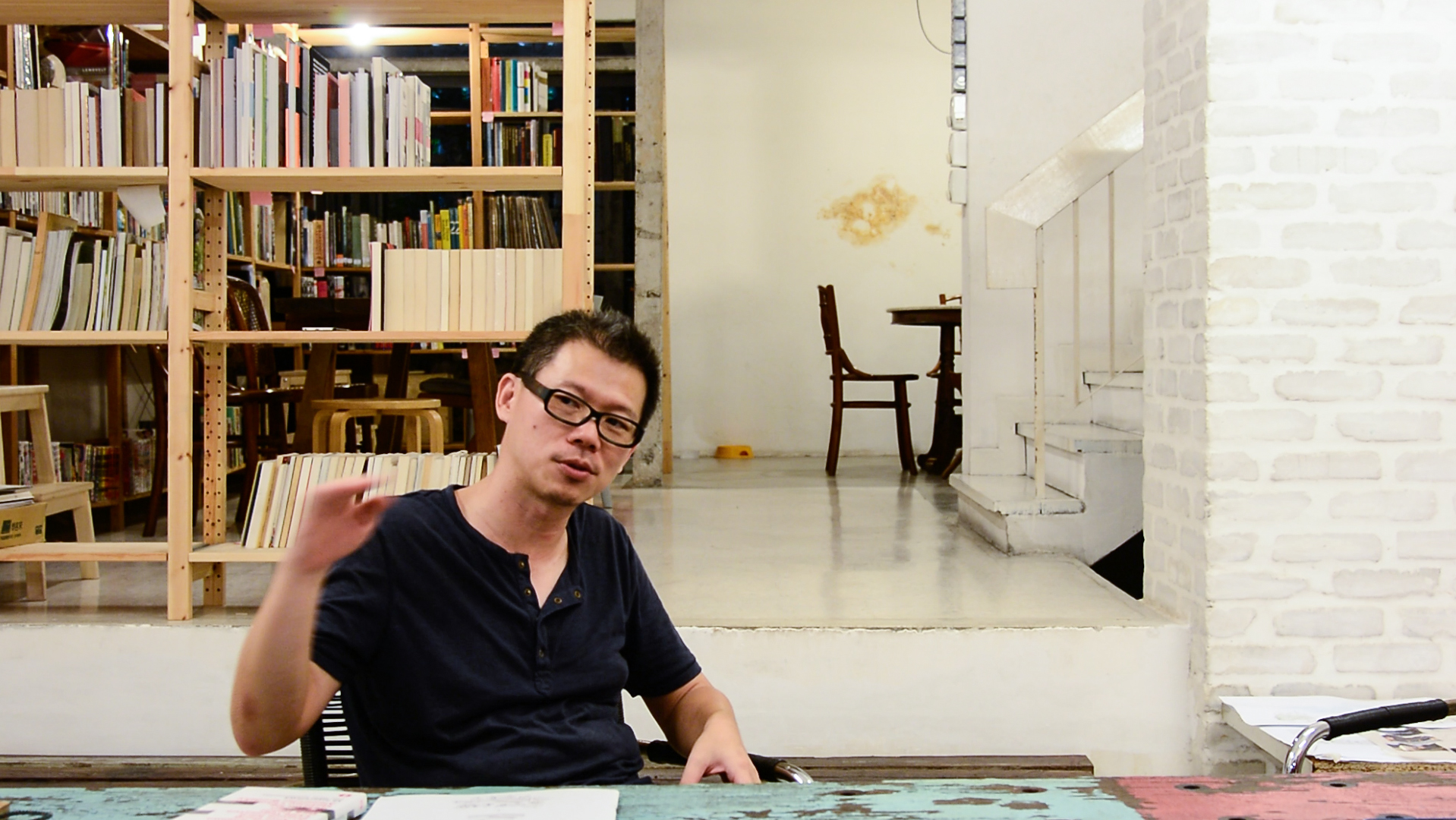
Tey Tat Sing of Tetawowe Atelier, Photo by Napat Charitbutra
Tey Tat Sing: A few years back we felt like we needed to make a change so we made the downstairs of our studio to be more geared toward small public use and community purposes. It can function as a meeting or workshop space and we also have a library there where we organize a book club. We try to find whatever surfaces we can to cultivate vegetables, such as the rooftop and the car park area, and we also moved some veggies to the open space at the back where we are trying to work with the community to grow a bigger garden. We give talks about how food is being produced and offer people the hands on experience of planting. When you sew a seed you grow something; and when people see what we are doing, they might get inspired to do the same.
TTS: The brief was to convert a house into eight single-room hostels, with a community library space in-between. The challenge was that the building itself was not a very big space and we didn’t have any intention to make the building higher; therefore, we found that we needed to insert the library into the light well and used a kind of mesh material for the bookshelves that would still allow for the natural light to come down into the community area and other parts of the house. It was a very fun project and includes a community room where people can come to hang out; and the students living there are actually the caretakers of the library.
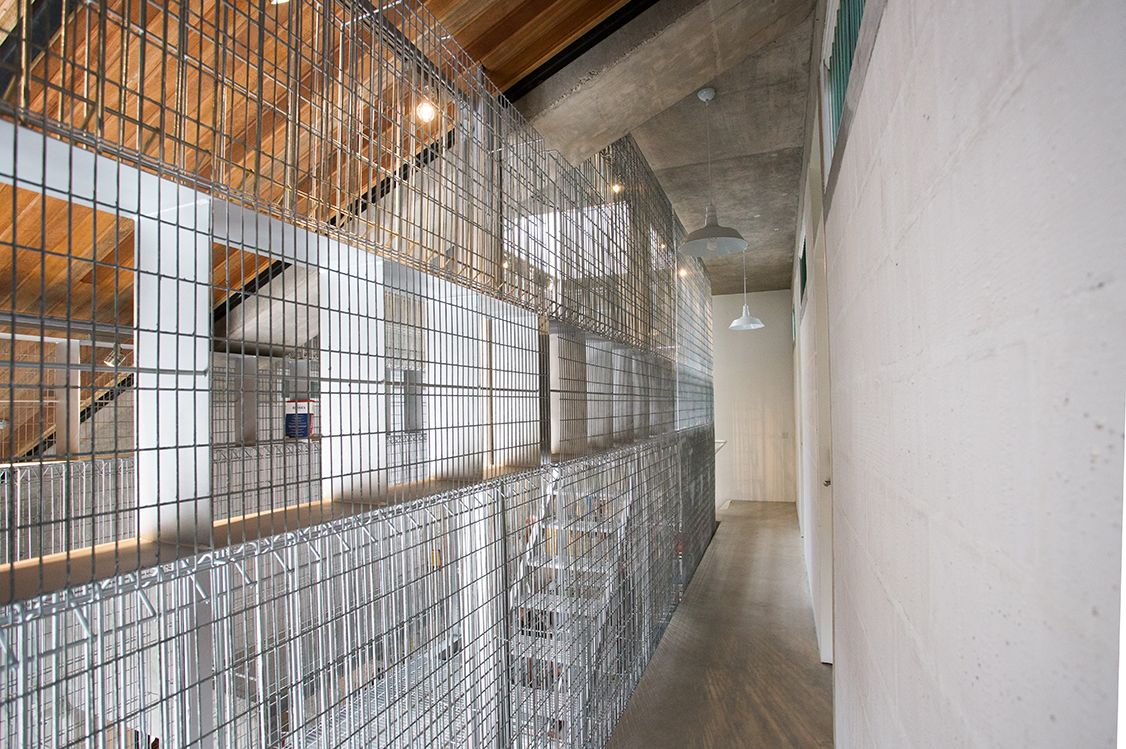
L45 Student Hostel + Library, Image © Tetawowe Atelier
TTS: This is a self-initiated project. We found a green space in Petaling Jaya of 0.8km long which authorities didn’t see as a park but we saw it as a continuous green space. We worked with students from UCSI University to research the lives of the people living there who are surrounded by this huge, modern development of 30-storey condominiums and a mall space. Our intention was to create a masterplan and a mapping of a continuous plexus of green space to surround these 20 blocks of historical modernist architecture so that they could have a stronger sense of belonging and, at the same time, the space would become more open/flexible as a public space. There will be more area allocated for mixed use, in response to our study of how local people are using the space. Some of this space will be defined as private gardens planned within a greater green for the residents, some will be allocated as edible gardens which also function as a screen between the residential and commercial units, and we plan to make use of some of the rooftop space for farmings + a playground as well. We feel that the park is connected to many people and we are interested in projects that influence not only a small group of individuals. We hope that this masterplan could bring greater attention to how we could rekindle the public and semi-public space of an existing development through a thorough understanding of the current urban fabric rather than just replacing it with a taller tower.
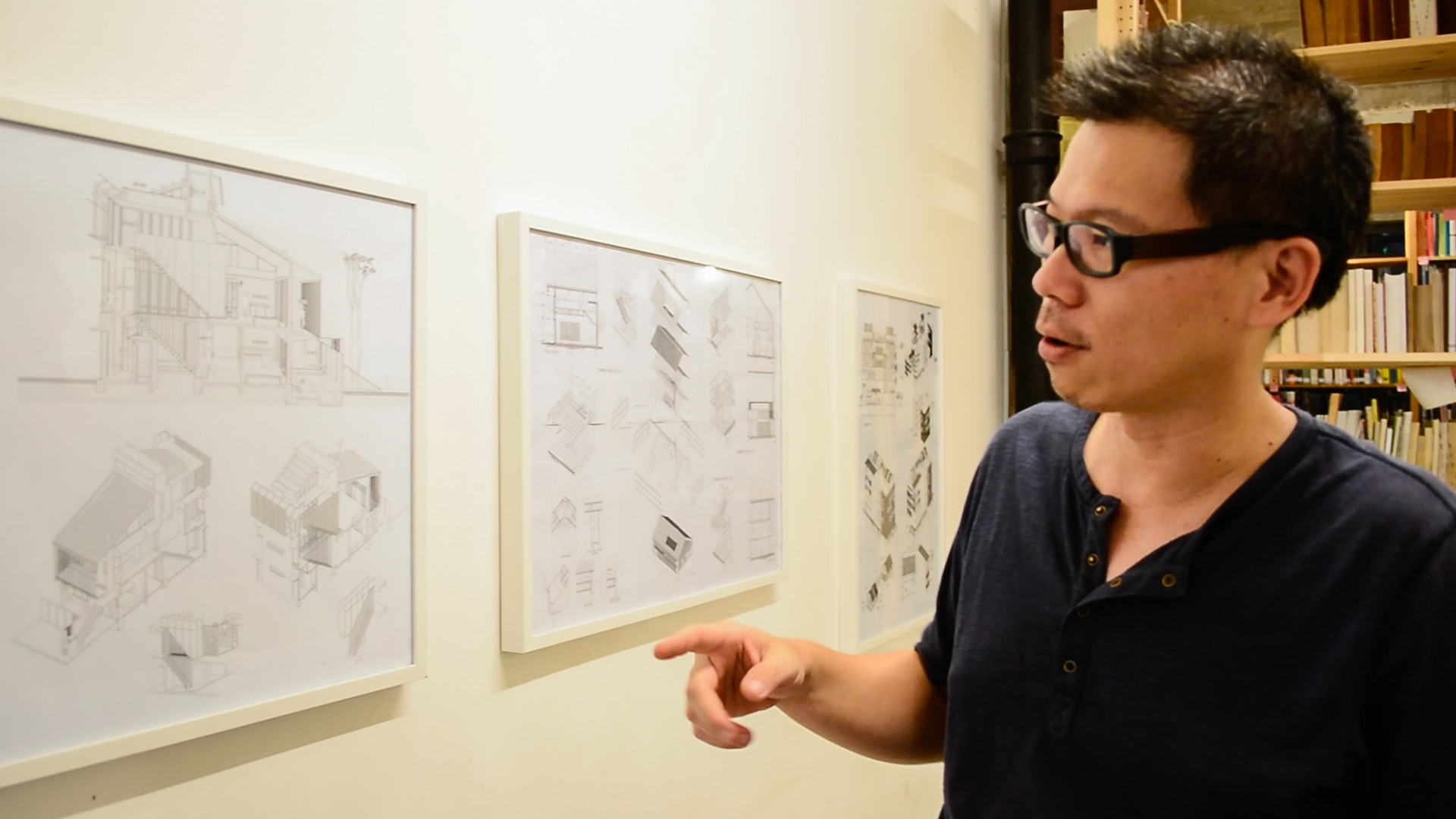
Tey Tat Sing of Tetawowe Atelier, Photo by Napat Charitbutra

