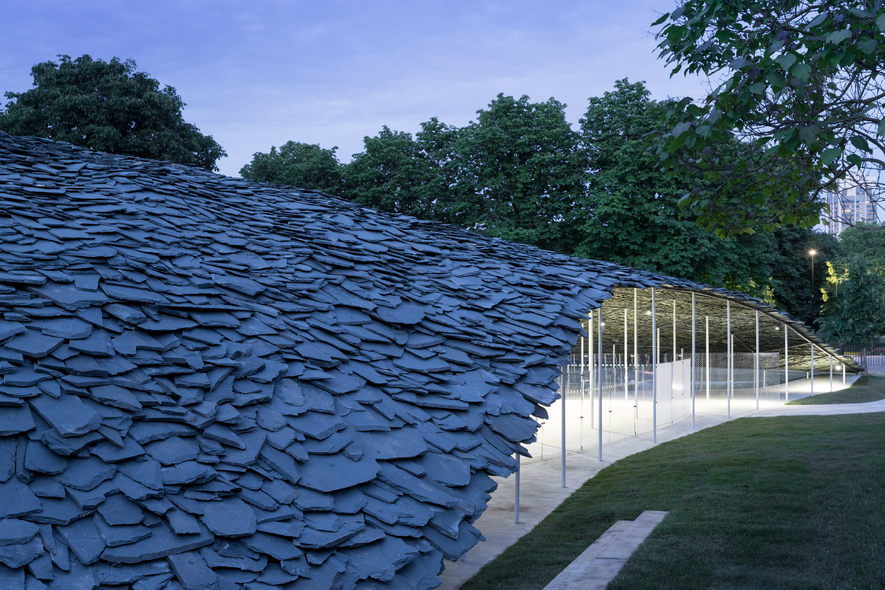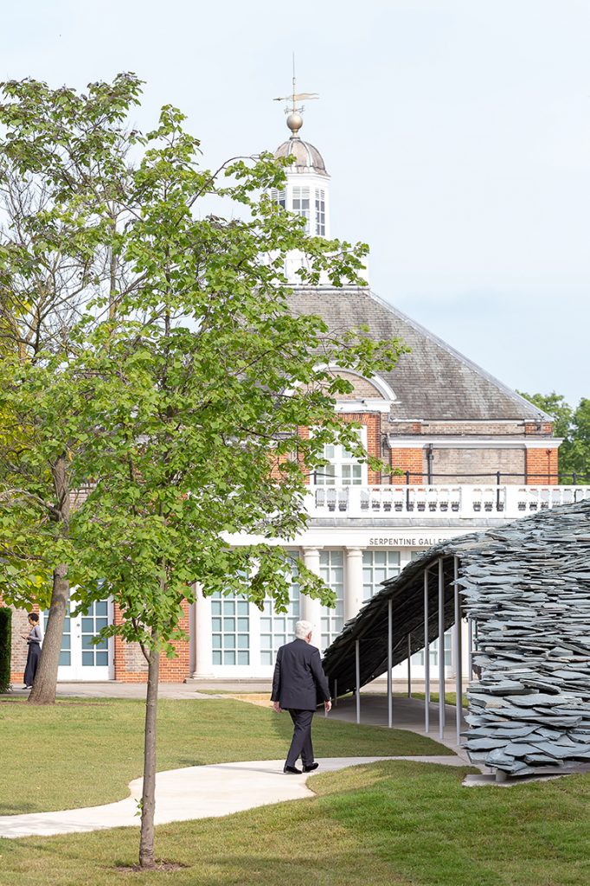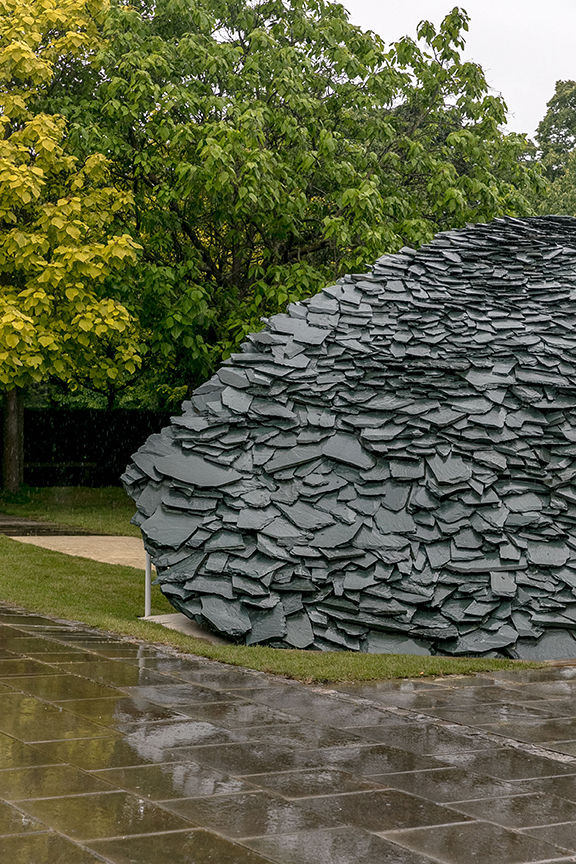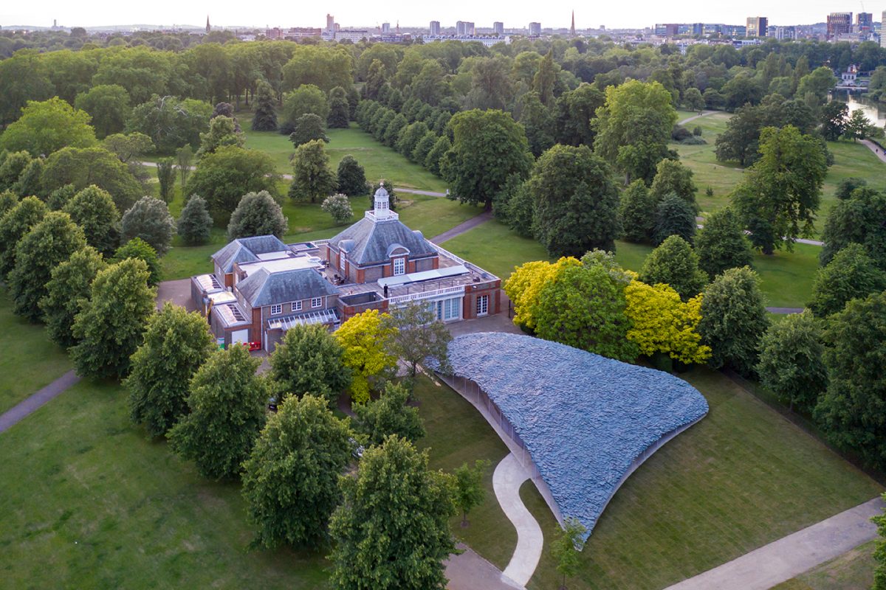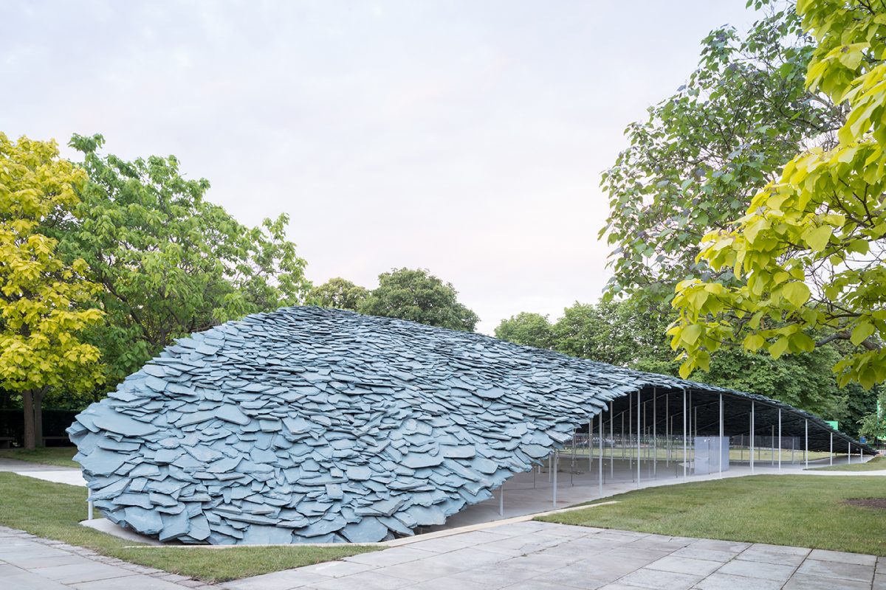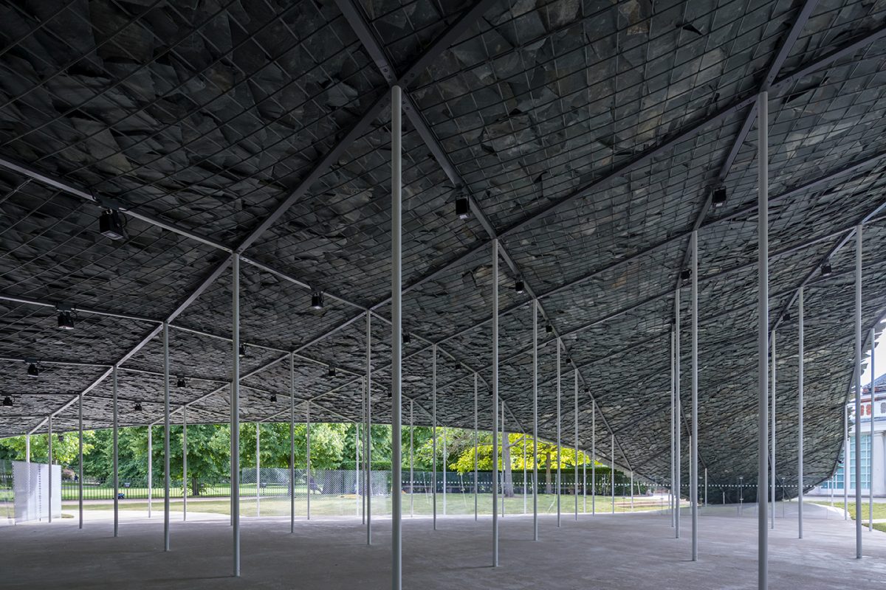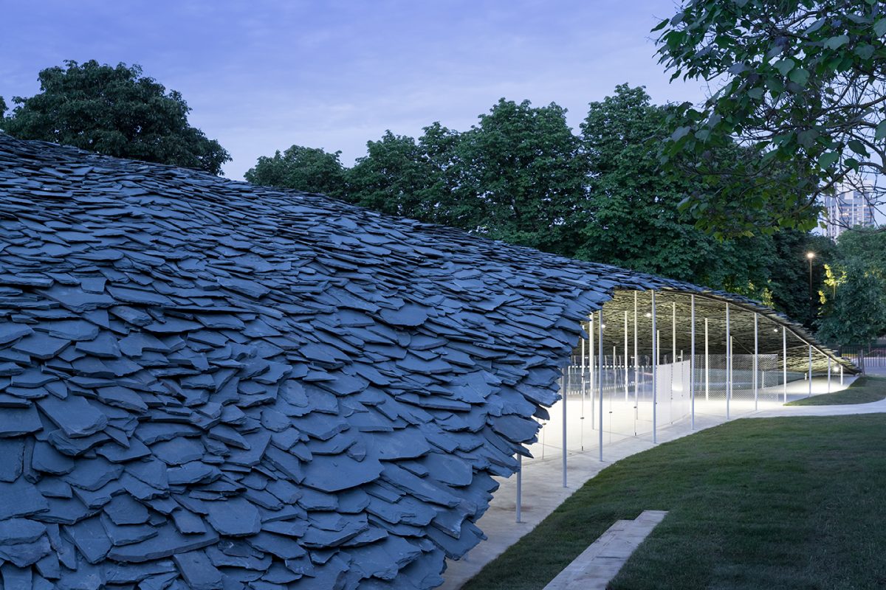WHAT’S GOING ON IN ARCHITECTURE, DESIGN AND THE ART SCENE AROUND THE WORLD. LET’S SEE ON ART4D WRAP UP WEEKLY

SERPENTINE PAVILION 2019 BY JUNYA ISHIGAMI
(For English, please scroll down)
TEXT: KITA THAPANAPHANNITIKUL
PHOTO: IWAN BAAN EXCEPT AS NOTED
อย่างที่ทราบกันว่า Serpentine Pavilion ในปี 2019 นี้ ทาง Serpentine Galleries ได้เชิญสถาปนิกชาวญี่ปุ่นอย่าง Junya Ishigami มาร่วมออกแบบตัวพาวิลเลียน โดยแนวคิด “free space” หรือถ้าจะให้ขยายความก็คือ การสร้างสถาปัตยกรรมที่อยู่ตรงกลางระหว่างสิ่งที่มนุษย์สร้างขึ้นและธรรมชาติที่ดำรงอยู่เดิม ซึ่งเป็นปรัชญาหลักที่ปรากฏให้เห็นในทุกๆ ผลงานที่ผ่านมาของเขา ไม่ว่าจะเป็นสถาปัตยกรรม ภูมิสถาปัตยกรรม หรืองานออกแบบอีกหลายๆ ชิ้น และแม้ว่าบางชิ้นจะไม่เคยสร้างขึ้นจริง แต่ก็ถูกนำไปจัดแสดงในนิทรรศการ ‘Freeing Architecture’ ที่ Fondation Cartier ในปารีสเมื่อปีก่อน จากแนวคิด “free space” นี้เอง ที่ทำให้เราได้เห็นถึงเอกลักษณ์ในงานของ Ishigami ที่เหมือนกับอยู่ในโลกจำลอง ที่ซึ่งทุกอย่างดูเป็นไปได้ ไม่ว่าจะเป็นริบบิ้นที่ตั้งตระหง่านกลางออสเตรีย หรือแม้แต่กล่องโลหะขนาดสูงเท่าตึก 5 ชั้นที่ลอยล่องเหมือนไม่มีน้ำหนัก จนสื่อบางสำนักถึงกับมอบฉายาให้ Ishigami อย่างไม่เป็นทางการว่า “The Japanese Conjurer”
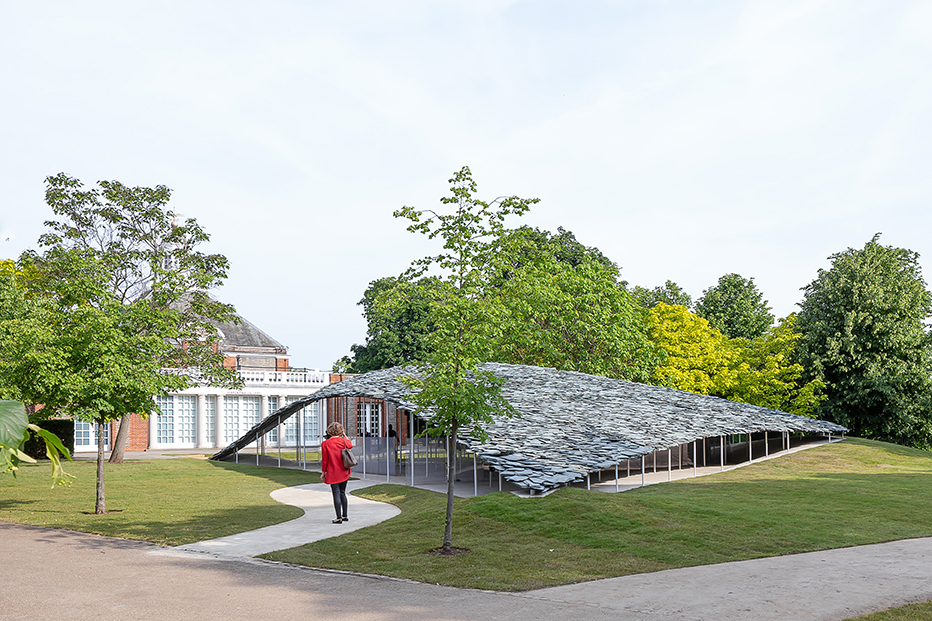
© Norbert Tukaj
ด้วยข้อกำหนดทางด้านความปลอดภัยในประเทศอังกฤษ ทำให้ Serpentine Pavilion ของ Ishigami จำเป็นต้องมีเสาที่มากขึ้น มากจนทำให้พื้นที่ระหว่างเสาต้นต่างๆ นั้นน้อยลง จนการลื่นไหลของสเปซก็ต้องน้อยตามลงไปด้วย แถมเมื่อต้องมาเจอกับข้อกำหนดที่ว่าด้วยการป้องกันแรงลม ทำให้จำเป็นต้องติดตั้งผนังโพลีคาร์บอเนตเป็นช่วงๆ ตามการคำนวณทางวิศวกรรม เพื่อป้องกันแรงลมที่อาจก่อให้เกิดความเสียหายกับเฟอร์นิเจอร์และผู้คนด้านใน ผลสุดท้ายคือสเปซที่คิดมาเพื่อให้เกิดความลื่นไหลต่อเนื่องกับธรรมชาติภายนอก ดันถูกองค์ประกอบทางสถาปัตยกรรมต่างๆ ที่เพิ่มขึ้นมาโดยไม่ได้ตั้งใจ บีบให้ “free space” กลายเป็นพื้นที่ที่ถูกจำกัดอย่างน่าเสียดาย
© Norbert Tukaj
This year, Serpentine Galleries has invited Japanese architect Junya Ishigami to design their pavilion under the concept “free space.” The term describes the kind of architecture that sits between man-made structures and existing natural elements. This philosophy could be found in Ishigami’s previous works in various forms of architecture and designs. Although some of these works have never been built, they were exhibited in ‘Freeing Architecture,’ an exhibition at the Fondation Cartier in Paris last year. It is the concept of “free space” that reveals the originality in Ishigami’s works, from the massive ribbon in the middle of Austria to a 5-storey-high metal box that floats as if weightless. It is this illusion that nothing is impossible in his world that the press has given him the nickname “The Japanese Conjurer.”
Ishigami’s sketches for the Serpentine Pavilion demonstrate the use of a slate roof, supported by a structure constructed out of impossibly thin columns. The design conjures the impression that the roof is floating entirely in the air like a piece of thin cloth billowing in the wind, stretching out along the landscape while the Serpentine Galleries building stand just close enough in sight. The careful integration between nature and man-made structures demonstrates the intended fluidity at the core of the design. However, when the building entered the construction phase, the limited time and unexpected issues that arose meant that the finished result was unsatisfactory, especially for Ishigami himself.
Because of health and safety regulations in the UK, Ishigami’s Serpentine Pavilion had to have extra supporting posts put in, reducing the gap between each column and, in turn, the flow of the space. The structure was also faced with regulations regarding wind protection for the occupants and the furniture inside, which meant that polycarbonate walls had to be installed. The result is that the fluid design under the concept of “free space” was ironically squeezed back into the borders of architectural restrictions.
 WHEN AMBIGUITY BECOMES FOREGROUND
WHEN AMBIGUITY BECOMES FOREGROUND
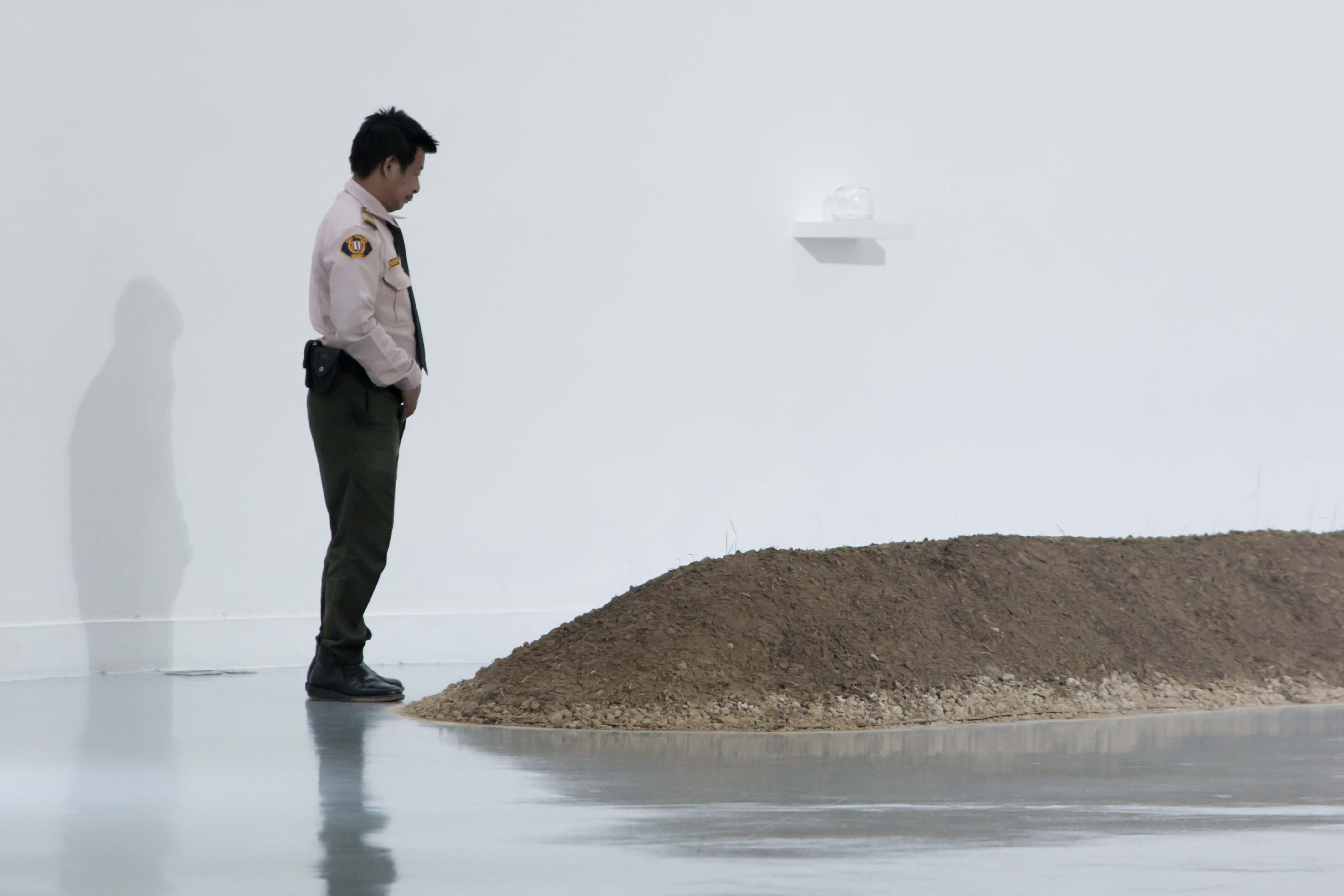
โครงการ Early Years Project #4 ที่หอศิลปวัฒนธรรมแห่งกรุงเทพมหานครในปีนี้ ดูเหมือนว่า “ความคลุมเครือ” จะมีบทบาทสำคัญมากกว่าความหมายแบบตรงไปตรงมาของงานศิลปะ อ่านได้ ที่นี่
At the BACC’s ‘Early Years Project #4’ this year, the term ambiguity seems to play more important role than the exact meaning of the works. Read here.
 AĒSOP TOOTHPASTE ‘DENTIFRICE’
AĒSOP TOOTHPASTE ‘DENTIFRICE’

ในที่สุด Aēsop Toothpaste ผลิตภัณฑ์ยาสีฟันจากแบรนด์ Aēsop ก็ได้ฤกษ์วางขายในประเทศไทยตั้งแต่ 1 กรกฎาคม 2019 ที่จะถึงนี้แล้ว และเมื่อรวมกับ Aēsop Mouthwash ที่เปิดตัวไปก่อนหน้านี้ ก็จะทำให้ผลิตภัณฑ์ในกลุ่ม Oral Care นั้นครบสมบูรณ์เสียที โดยการออกแบบไม่เพียงแต่จะถูกทำมาให้ใช้งานได้ง่ายเท่านั้น แต่ยังเป็นมิตรกับสิ่งแวดล้อมอีกด้วย อ่านได้ ที่นี่
Available in Thailand for the first time from 1 July 2019, Aēsop Toothpaste will complete the oral care product line with its design that is not only practical but also cares for ecology. Read Here.

