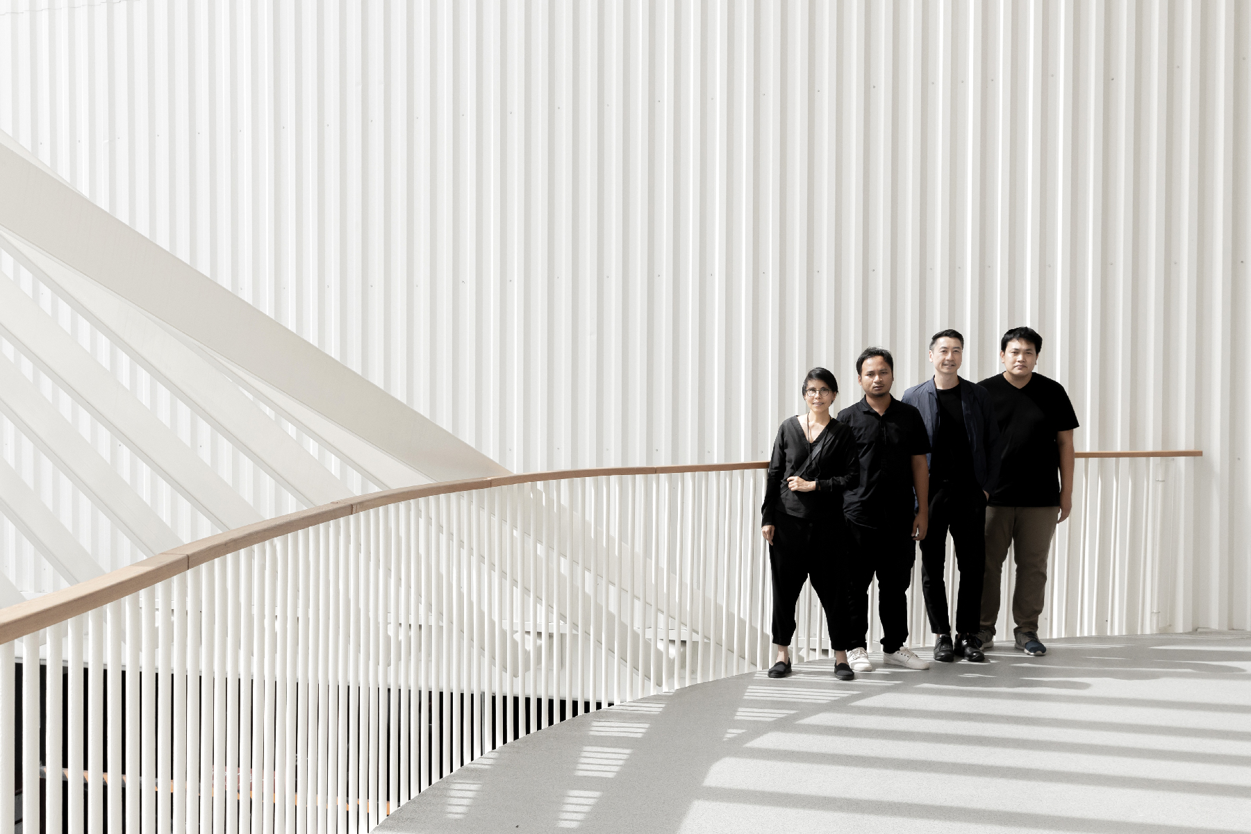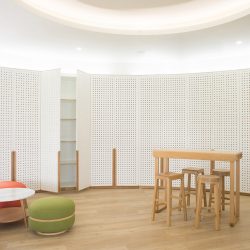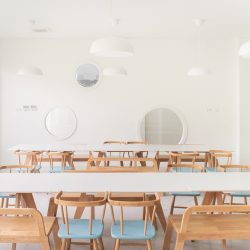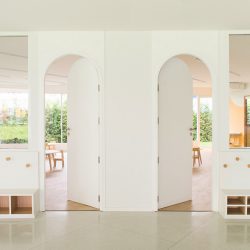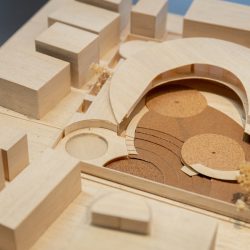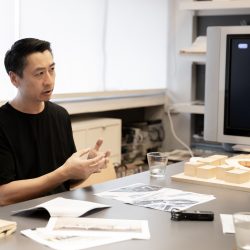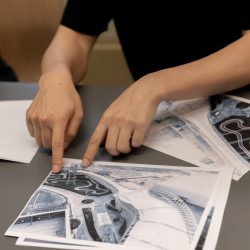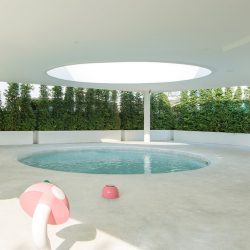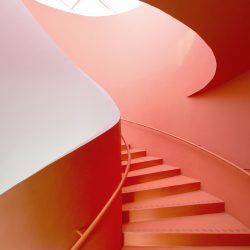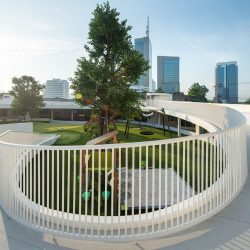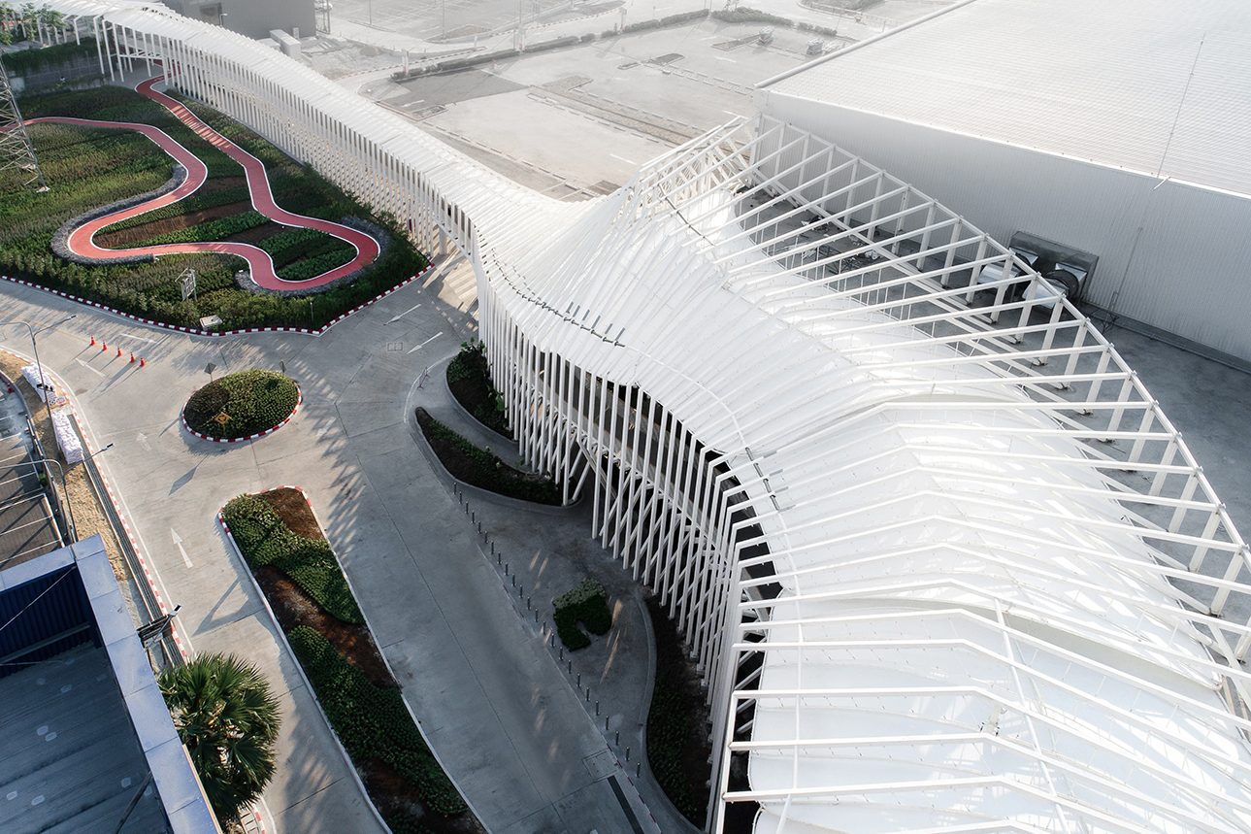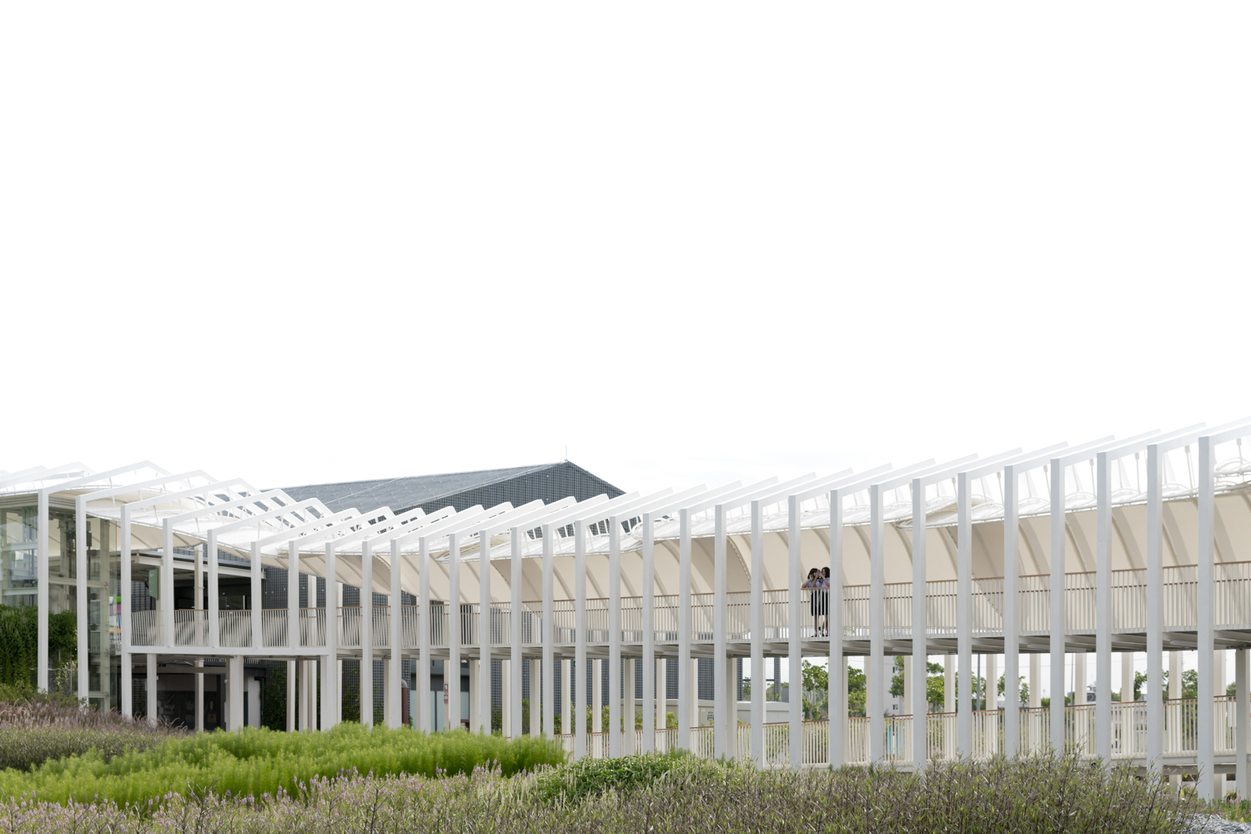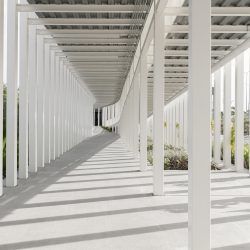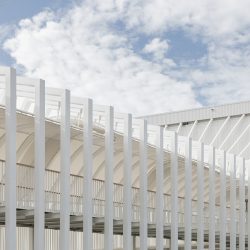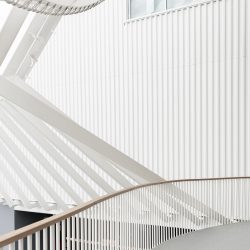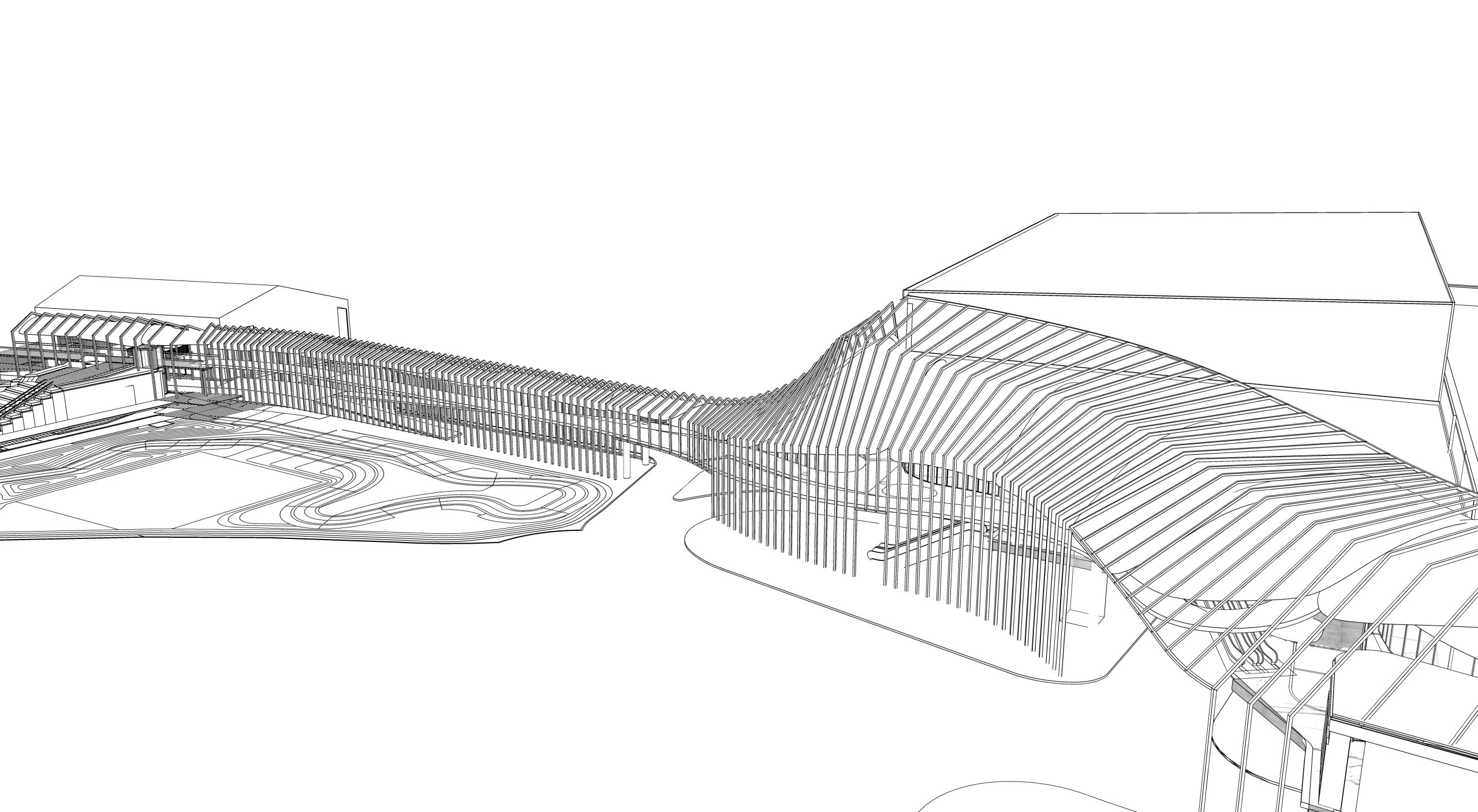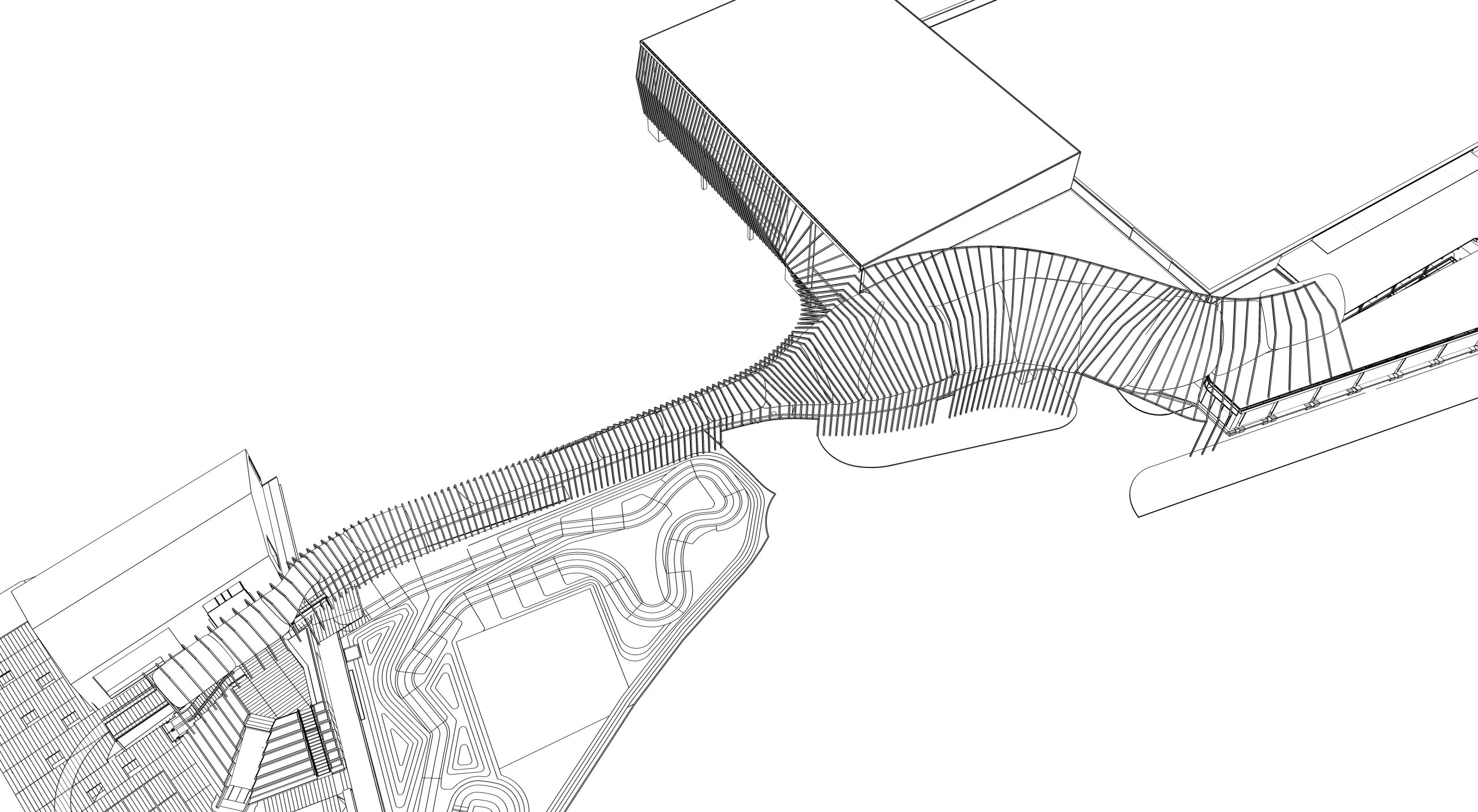A CONVERSATION WITH THE CO-FOUNDERS OF ARCHITECTKIDD AROUND THE WORD ‘PLAY’ AND HOW THEY INCORPORATE IT INTO ARCHITECTURE
INTERVIEW BY PAPHOP KERDSUP
EDITED BY SIRINTHRA BOONYOBHAS
PORTRAIT: KETSIREE WONGWAN
PHOTO COURTESY OF ARCHITECTKIDD EXCEPT AS NOTED
(For English, please scroll down )
art4d: ครั้งสุดท้ายที่เราคุยกันเมื่อสี่ปีที่แล้ว คุณบอกว่าคุณเชื่อในการเรียนรู้ผ่านการทำงานจริง แล้วคุณมีความคิดเห็นอย่างไรกับการเรียนรู้ผ่านการ “เล่น” บ้าง
Luke Yeung: สำหรับเรา การเล่นไม่ได้เป็นแค่เรื่องของเด็ก หรือเป็นเพียงแค่แง่มุมของความสนุก โดยเฉพาะอย่างยิ่งเมื่อมันเกี่ยวข้องกับการทำงานและแนวทางการออกแบบของเรา มันเป็นเรื่องของการสร้างความยืดหยุ่นให้กับตัวงานมากกว่า เวลาที่เราทำโปรเจ็คต์สักโปรเจ็คต์นึง การเล่นมันเข้ามาเป็นส่วนหนึ่งของสถานการณ์การทำงาน เช่น เวลาที่เราทำงานร่วมกับที่ปรึกษาหรือวิศวกร เราใช้การเล่นเป็นเครื่องมือในการช่วยสร้างความเข้าใจร่วมกัน มันยังช่วยให้เราสามารถขอให้คนอื่นๆ ช่วยเราค้นหาและพบเจอสิ่งใหม่ๆ หรือทางเลือกใหม่ๆ เพราะอย่างเวลาที่เราบอกกับใครสักคนว่า “คุณสามารถเล่นอะไรกับมันอีกสักหน่อยได้ไหม” มันคือความพยายามที่จะให้คำแนะนำมากกว่าจะเป็นการบอกว่า “เราอยากให้คุณทำมันขึ้นมาใหม่” และบังคับให้คนเปลี่ยนงานที่พวกเขาคิดขึ้นมา ถ้าเราบอกว่า “โอเค ไหนเราลองมาดูกันว่าเราจะเล่นกับมันได้ยังไงบ้าง” มันก็จะเป็นเหมือนการให้โอกาสทุกคนได้ใช้เวลาสำรวจสิ่งที่อาจจะไม่ได้อยู่ในวิถีปฏิบัติ มาตรฐาน หรือเทคนิคทั่วไป การเล่นหยิบยื่นหนทางให้เราได้มองหาและพบเจอโอกาสใหม่ๆ
Jariyawadee Lekawatana: บางทีการเล่นก็เกิดขึ้นเมื่อเราต้องการจะสร้างแรงกระตุ้นให้ตัวเอง ผ่านการคิด การทำความรู้จักอะไรใหม่ๆ เราคิดว่าจุดประสงค์ของมันก็คือการทำให้เรารู้สึกสนุกและมีแรงกระตุ้นในการสร้างสรรค์งาน
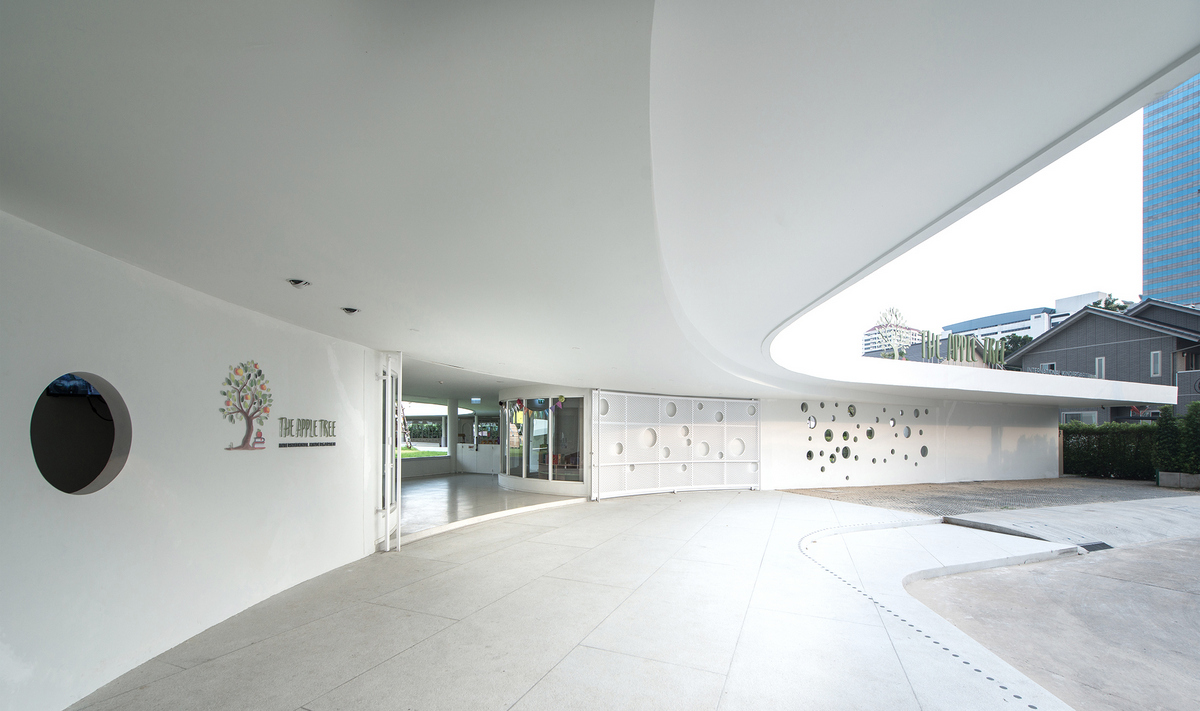
art4d: คุณอธิบายโครงการ Apple Tree ไว้ว่าเป็นสถาปัตยกรรมที่วางตัวอยู่บนการเล่นหรือ ‘play-based architecture’ คำๆ นี้มีความหมายว่าอย่างไรในความคิดของคุณ
JT: สำหรับสถาปนิกอย่างเรา Apple Tree เป็นเหมือนโครงการในฝัน เพราะมันเป็นการออกแบบโรงเรียนอนุบาล ตอนที่เราออกแบบตัวสถาปัตยกรรม เราไม่ได้ต้องการที่จะให้มันเป็นสถาปัตยกรรม หรือพื้นที่เล่นของเด็กๆ แค่เพียงอย่างใดอย่างหนึ่ง แต่เราพยายามที่จะบูรณาการทั้งสองสิ่งเข้าด้วยกัน เหมือนตอนที่เราออกแบบตัวพื้นที่นั้นกับพื้นที่การเรียนรู้ทั้งหมดที่ล้อมรอบพื้นที่สำหรับเล่นอยู่ ในตอนแรกคุณอาจจะเห็นมันในฐานะของผลลัพธ์ที่เสร็จสมบูรณ์แล้ว แต่ตอนที่เราพัฒนาแบบนั้น เราได้ควบรวมพื้นที่สำหรับเล่นเข้าไปเป็นส่วนหนึ่งของพื้นที่ทั้งหมด และพยายามออกแบบการปฏิสัมพันธ์ที่เด็กๆ จะมีกับองค์ประกอบต่างๆ เช่น บันไดและทางลาด เราออกแบบให้พื้นที่ใต้ทางลาดเป็นอีกหนึ่งที่เล่น เอาเข้าจริง ประเด็นเรื่องความปลอดภัยก็ยังเป็นสิ่งที่สำคัญเป็นอันดับหนึ่ง ตัวอุปกรณ์การเล่นต่างๆ ก็ต้องได้รับการรับรอง ซึ่งนั่นก็เป็นสิ่งที่เราต้องคำนึงถึงเมื่อทำการออกแบบ แต่อย่างน้อยเราก็มีโอกาสที่จะได้เล่นกับมันในช่วงแรกๆ ของการพัฒนาแบบอยู่บ้าง ถึงแม้ว่ามันจะเป็นเพียงขั้นตอนของการนำเสนอแนวคิดในรูปแบบภาพสามมิติก็ตาม
art4d: คิดว่าเด็กๆ เขาเข้าใจพื้นที่ต่างไปจากผู้ใหญ่ไหม
JT: พวกเขาไม่จำเป็นต้องเข้าใจนะ เด็กๆ แค่เข้าไปสำรวจและสนุกกับมัน แล้วเราเองก็ไม่ควรจะเข้าไปสร้างข้อจำกัดอะไรให้กับประสบการณ์ของพวกเขาด้วย นั่นคือหัวใจสำคัญเลยล่ะ เราแค่สร้างขอบเขตที่ปลอดภัยแล้วก็ปล่อยให้พวกเขาเล่นและสำรวจมันด้วยสัญชาติญาณและธรรมชาติของพวกเขาเอง ในความเป็นจริง คนที่จะเป็นคนห้ามคือพ่อแม่มากกว่า เพราะพวกเขาเป็นห่วงความปลอดภัยของลูกๆ
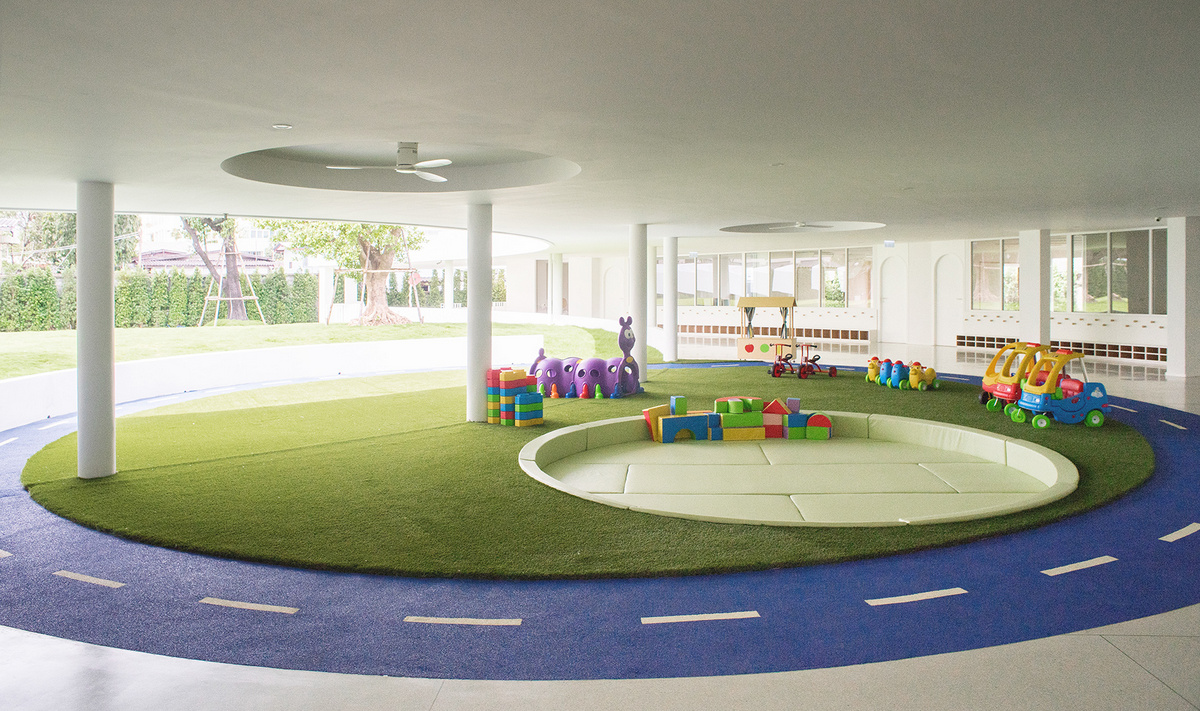
Manassak Senachak: เด็กๆ ไม่จำเป็นต้องเข้าใจพื้นที่ แค่รู้สึกมันก็พอแล้ว พวกเขาสามารถเรียนรู้และเล่นในพื้นที่ๆ เราออกแบบได้ไปพร้อมๆ กัน เด็กๆ ไม่มีข้อจำกัดอะไรมากอยู่แล้ว
art4d: แล้วกับโครงการ Megapark ของศูนย์การค้า Mega Bangna ที่คุณทำงานร่วมกับ Landscape Collaboration ล่ะ คุณเล่นกับมันยังไง
LY: สำหรับผมแล้ว “การเล่น” ในงานสถาปัตยกรรมเป็นเรื่องของการเปลี่ยนจุดมุ่งหมาย จากผลลัพธ์ไปเป็นกระบวนการ การเล่นสามารถถูกนำมาใช้ในงานสถาปัตยกรรมเพื่อเปลี่ยนจุดสนใจจากการสร้างความยืดหยุ่นไปที่การสำรวจและมีประสบการณ์กับพื้นที่ คุณสามารถสร้างตัววัด และแทนที่คุณจะไปคิดถึงเพียงผลลัพธ์เพียงแค่อย่างเดียว คุณก็เล่นกับมันและขยับขยายความเป็นไปได้ออกไปอีกหน่อย และภายในตัววัดที่คุณตั้งไว้ คุณก็จะได้ผลลัพธ์ที่น่าสนใจ คุณมีทั้งข้อเสนอแนะความคิดเห็นจากที่ปรึกษา เจ้าของโครงการ และปัจจัยอื่นๆ ที่คุณต้องคำนึงถึงโดยที่ไม่ต้องเสียผลลัพธ์ที่คุณตั้งใจไว้ไป ในขณะเดียวกันสิ่งที่คุณได้ก็ยังเป็นสิ่งที่น่าสนใจ นั่นคือแง่มุมหนึ่งในการคิดถึงการเล่นในการสร้างงานสถาปัตยกรรม ผมคิดว่านั่นคือสิ่งที่เกิดขึ้นกับโครงการ Megapark ถ้าคุณดูที่โปรแกรมแรกเริ่ม มันไม่ได้มีโครงสร้างที่ชัดเจนแน่นอนอะไร ทุกอย่างถูกออกแบบไว้หลวมๆ ขอบเขตของพื้นที่ที่เราออกแบบไว้มันมีความเชื่อมโยงกันอยู่มาก มันมีทั้งอาคารที่อยู่ในพื้นที่อยู่แล้ว และโครงสร้างใหม่ที่จะต้องเข้าไปแทรกตัวอยู่ระหว่างอาคารสองอาคารที่ตั้งอยู่ในบริเวณนั้นมาแต่เดิม มันยังมีส่วนที่เราต้องออกแบบพื้นที่ที่ลอดใต้แนวสายไฟเพื่อผ่านไปยังอีกด้านหนึ่งของพื้นที่สันทนาการ ที่มีทั้งน้ำพุ เลนวิ่ง และโรงเรียนเอกชน เราจึงต้องผสมผสานของหลายๆ อย่างเข้าไว้ด้วยกัน แทนที่จะเป็นการสร้างพื้นที่ที่ชัดเจนและเฉพาะเจาะจงขึ้นมาใหม่ ตัวสถาปัตยกรรมกลายมาเป็นชิ้นส่วนที่เชื่อมเอาส่วนต่างๆ เข้าไว้ด้วยกัน และระหว่างกระบวนการของการสร้างความเชื่อมโยงนั้น เราก็ได้รวมเอาโปรแกรมและการใช้งานส่วนต่างๆ ที่แยกกันอยู่เข้าไว้ด้วยกัน แทนที่จะเป็นการสร้างพื้นที่ทางสถาปัตยกรรมที่ไร้ความยืดหยุ่นและแข็งกระด้าง เราผสานเอาทุกอย่างเข้าไว้ด้วยกันอย่างเป็นธรรมชาติ
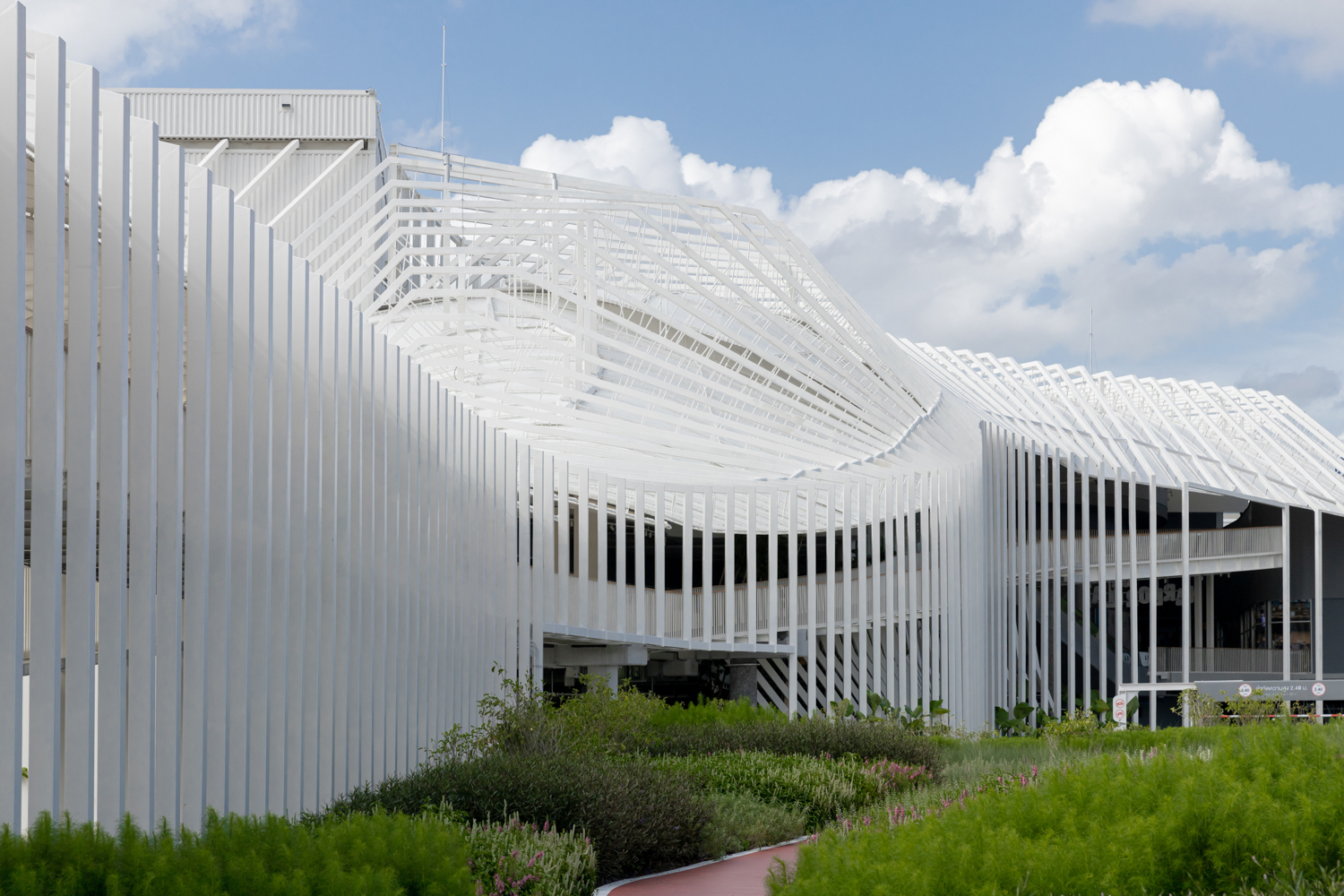
© Ketsiree Wongwan
art4d: การใช้คำว่า “เล่น” เข้ามาเป็นส่วนหนึ่งของแนวทางการออกแบบของคุณ คุณได้มีการทดลองหรือทำการรีเสิร์ชเกี่ยวกับงานที่ผ่านมาของคุณบ้างไหม คุณมีวิธีการทดลองกับวัสดุอย่างไร เพราะนั่นก็น่าจะเป็นอีกกระบวนการหนึ่งของการเล่นใช่ไหม
LY: สิ่งหนึ่งที่เราใช้อยู่เสมอเลยคือการทำโปรโตไทป์ ไม่ว่าจะเป็นกับวัสดุ หรืองานออกแบบ เราใช้เครื่องมือตั้งแต่เครื่องมือดิจิตอล ไปจนถึงการทำโมเดลจริงๆ ขึ้นมา แต่ยิ่งนานวันเข้า ผมยิ่งเห็นคุณค่าของเครื่องมือ low tech มากขึ้นเรื่อยๆ มันเป็นเรื่องของการที่เราจะสามารถสร้างตัวอย่างของอะไรขึ้นมาได้ในเวลาสั้นๆ ยิ่งเราทำมันได้เร็วมากขึ้นเท่าไร มันก็ยิ่งดีเท่านั้น เพราะเราก็จะสามารถทดสอบงานออกแบบของเราได้จริงๆ แทนที่จะไปเสียเวลาสร้างโมเดลสวยกริบที่มีหน้าที่ในการเอาไปใช้นำเสนองานกับลูกค้าเพียงอย่างเดียว มันดีกว่าถ้าเราสร้างโมเดลขึ้นมาได้ในเวลาอันรวดเร็ว เป็นโมเดลหรือแบบจำลองสามมิติหยาบๆ หลายๆ แบบ ผมไม่แน่ใจว่านี่เข้าข่ายของการรีเสิร์ชจริงๆ จังๆ ไหม แต่แน่นอนว่ามันเป็นกระบวนการเชิงทดลองและสำรวจที่เราทำกับทุกๆ โปรเจ็คต์
© Ketsiree Wongwan
art4d: จากแนวคิด Homo Ludens ของ Huizinga ที่ว่าด้วยเรื่องของคนที่เกิดมาเพื่อเล่น และข้อถกเถียงเกี่ยวกับแนวคิดเรื่อง Fun Palace ของ Cedric Price ที่เป็นพื้นที่ๆ ให้คนเข้ามาเล่นโดยไม่ต้องสนใจเรื่องการทำงาน คุณมีความคิดเห็นอย่างไรต่ออนาคตของการทำงานสถาปัตยกรรม โดยเฉพาอย่างยิ่งในโลกที่เทคโนโลยีสมัยใหม่ช่วยให้เราทำงานน้อยลงและเล่นได้มากขึ้น
LY: ผมคิดว่ามันเป็นเรื่องของความพยายามที่จะฉีกตัวเองออกจากความรู้แบบเดิมๆ และการเหมารวมแบบเก่าๆ สำหรับ Huizinga แล้ว ประเด็นที่เขาพยายามจะสื่อในฐานะของนักทฤษฎีทางวัฒนธรรม คือการอธิบายว่าคำว่า “เล่น” ในหลายๆ วัฒนธรรมและภาษานั้นมีความหมายที่แตกต่างกันไปจากความหมายในภาษาอังกฤษ เป็นการพยายามขยายความหมายของคำว่าเล่นในภาษาอังกฤษออกไปกว่าเดิม เพราะความหมายดั้งเดิมของคำนี้มันไม่เพียงพอและเหมาะสมอีกต่อไปแล้ว เวลาที่เราคิดถึงคำว่าเล่นในความหมายที่เป็นการเหมารวม มันคือกิจกรรมสำหรับเด็ก ความสนุกสนาน ไร้ประโยชน์ เรายังเอาคำว่า “การทำงาน” ขึ้นมาเป็นคำตรงข้ามของคำว่าเล่นอีกด้วย Huizinga เลยอยากจะชี้ให้เราเห็นถึงข้อนี้ ส่วน Cedric Price เขาก็พยายามจะเสนอความคิดที่ฉีกออกมาจากขนบความรู้เก่าๆ เพราะในช่วงเวลาของเขานั้น คนที่ร่วมยุคร่วมสมัยกับเขาก็มักจะออกแบบงานสถาปัตยกรรมที่มีความเป็นสมัยใหม่มากๆ เป็นวัตถุที่มีความชัดเจน และไม่ค่อยยืดหยุ่น แนวคิด Fun Palaceของเขาจึงเป็นเรื่องของการเปลี่ยนอุดมคติเพื่อที่สถาปัตยกรรมจะได้ไม่เป็นแค่เพียงสิ่งของทางกายภาพ แต่เป็นเหมือนการปฏิสัมพันธ์ทางสังคม และการที่เราจะสามารถเปิดรับต่ออะไรที่มันมีความอ่อนโยนมากกว่ารูปทรงแข็งกระด้าง ซึ่งผมว่าแนวคิดของเขาได้กลายมาเป็นสิ่งที่มีอิทธิพอย่างมากในปัจจุบัน
art4d: พวกคุณเล่นเกมกันบ้างไหม
JL: เกมหรอ ไม่ค่อยนะ
LY: การออกแบบก็ถือว่าเป็นเกมนะ เป็นเกมทางจิตอย่างหนึ่ง
JL: เราเล่นเกมทางจิตกันเยอะเลยล่ะ (หัวเราะ)
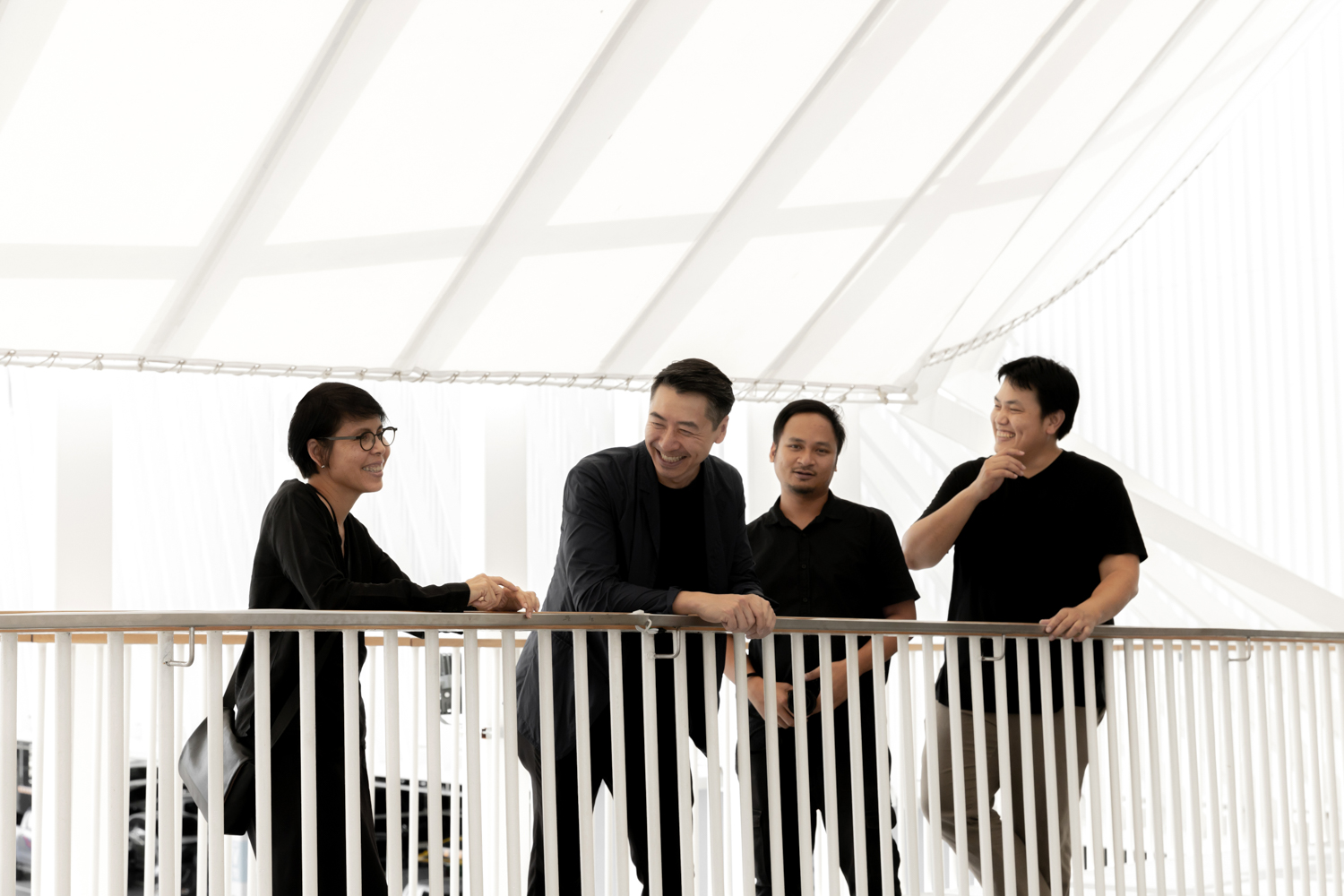
art4d: คิดว่าเกมแนว simulation อย่าง The Sims, SimCity หรือเกมประเภท Construction and Management Simulation (CMS) มันสามารถถูกนำมาใช้เป็นวิธีการหนึ่งในการทำความเข้าใจอาคารและเมืองได้ไหม
MS: นักออกแบบรุ่นเด็กๆ ในทีมของเราก็เล่น SimCity กันนะ พวกเขาเล่นกันจริงจังเลย แล้วก็เอามันมาใช้ในการทำงานด้วยเหมือนกัน
JL: จินตนาการของพวกเขากลายมาเป็นสิ่งที่พวกเขาจินตนาการในเกม
LY: ก่อนหน้า SimCity เราก็มีเลโก้ อย่างผมเองก็เริ่มที่การเล่นเลโก้นี่แหละ ผมเล่น SimCity ในช่วงยุค 80s ผมคิดว่าข้อดีของเกมคือมันสามารถเอาความคิดที่มีความซับซ้อนหรือเป็นนามธรรมมาย่อยให้กลายเป็นสิ่งที่คนทั่วไปสามารถเข้าใจได้ มันเป็นเรื่องของการปรับระดับความรู้และนำเสนอมันในรูปแบบที่คนจะเข้าใจได้
art4d: ถ้า Architectkidd ต้องออกแบบเกมให้สถาปนิกเล่น คิดว่ามันน่าจะเป็นเกมแบบไหน
LY: ภาพลักษณ์เหมารวมที่คนมีต่อสถาปนิกก็คือเราเป็นคนจริงจัง ที่ไม่ค่อยอยากให้ใครเห็นเวลาเราสนุกสนานกันสักเท่าไร บางทีเราน่าจะออกแบบเกมที่ไม่ได้ให้ความรู้สึกของความขี้เล่น แต่ว่าจริงๆ แล้วมันก็ยังเป็นเกมอยู่
JL: สำหรับเราแล้ว สถาปนิกเป็นกลุ่มคนที่ทำงานแล้วมีผลต่อธรรมชาติและสิ่งแวดล้อม เราทำลายธรรมชาติกันไปเยอะมาก เพราะฉะนั้นเราก็อาจจะลองสร้างและเล่นเกมที่ช่วยให้ได้ลองใช้ชีวิตเรียบง่ายกับธรรมชาติ อยู่กับสิ่งที่ธรรมชาติให้เรา เพื่อที่จะได้เรียนรู้และทำความเข้าใจธรรมชาติผ่านเกม เช่น การรีโนเวทอาคารอาจจะสร้างฝุ่นละออง แต่ฝุ่นละอองพวกนั้นมันไปไหนล่ะ เกมนี้ก็อาจจะช่วยคำนวนคาร์บอนฟุตปริ้นต์ในระหว่างขั้นตอนการออกแบบ เช่น คำนวนว่าจะมีฝุ่นเกิดขึ้นมากน้อยแค่ไหน แล้วฝุ่นพวกนี้มันจะไปลงเอยที่ไหน คุณจะเริ่มสร้างงานจากพื้นที่เปล่าๆ นับตั้งแต่วันแรกที่คุณเริ่มการออกแบบ ไปจนถึงการก่อสร้าง และการใช้งานที่อาจจะยาวนานไปถึง 20 ปีเลย อะไรคือสิ่งที่จะเกิดขึ้นกับอาคารหลังนั้นบ้าง แล้วถ้าคุณเปลี่ยนแปลงอะไรบางอย่างในระหว่างกระบวนการ ฝุ่นละอองพวกนั้นจะไปไหน มันอาจจะเหมือน SimCity แต่เป็น SimCity เวอร์ชั่นเพื่อสิ่งแวดล้อม
art4d: ด้วยเทคโนโลยีที่เรามีอยู่ตอนนี้อย่าง VR หรือ AR คุณคาดการณ์ว่าการเล่นจะวิวัฒนาการไปเป็นอย่างไรในอนาคต
JL: มันไม่ได้เป็นแค่เรื่องของเทคโนโลยีคอมพิวเตอร์แล้วตอนนี้ แต่เป็นเรื่องที่ว่าการกระทำของเราจะเถูกนำไปเป็นส่วนหนึ่งของแบบจำลองทางทัศนะ (visual imagination) อย่างไร การกระทำของคุณถูกนำมาบูรณาการเข้ากับเทคโนโลยีไปแล้ว แล้วทีนี้มันจะยังเหลืออะไรให้ทำอีกล่ะ คุณแทบจะไม่ต้องขยับตัว แค่นอนเฉยๆ ก็ได้ จริงๆ แล้วการเล่นมาจากการคิดของเราเองนั่นแหละ เราเองก็ไม่แน่ใจว่าอนาคตจะเป็นยังไงเพราะอะไรๆ ก็เกิดขึ้นได้ แต่ “การเล่น” มันก็เป็นแค่การเริ่มต้น สิ่งที่เป็นผลลัพธ์จริงๆ คือ “ความสนุก” ต่างหาก

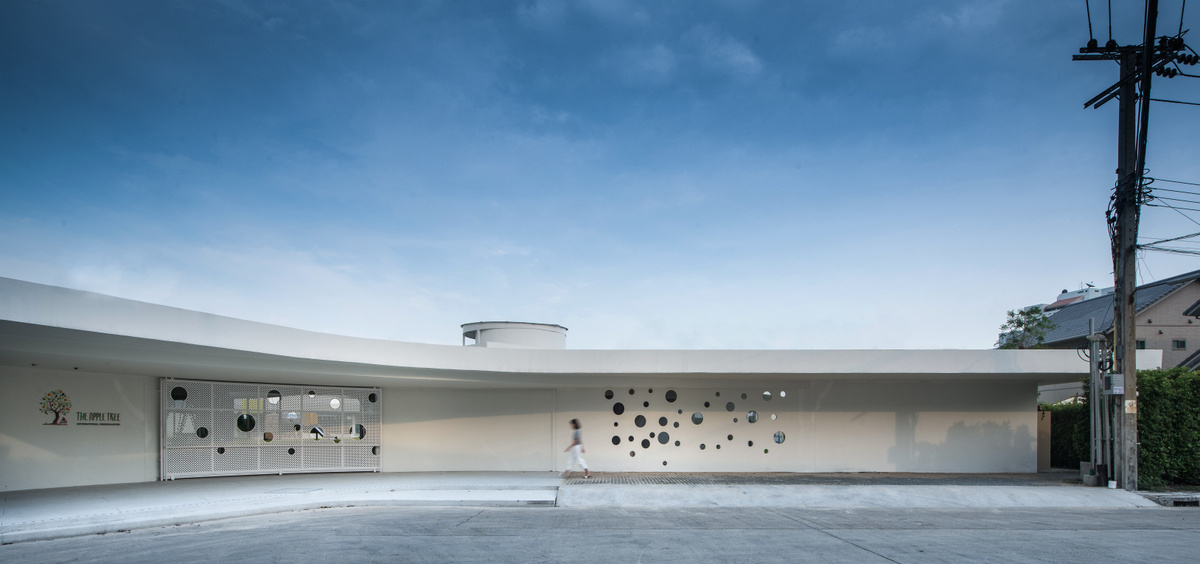
art4d: The last time we talked 4 years ago you said that you believed in the ‘learning by doing.’ What about the ‘learning by playing’? What’s your perspective about this idea?
Luke Yeung: The definition of ‘play’ is also very different depending on the context. For us ‘play’ is not necessarily a kid’s or a fun thing in terms of our practice and design. For me it’s really about getting a level of flexibility in projects. When we’re working on a project, I think ‘play’ comes in situations especially when we’re working with other people’s clients or engineers, we use ‘play’ as a tool to get everyone together on the same page. It also allows us to ask people to help us explore things and explore different possibilities. Because when we say to someone ‘can you play around with this little bit?’ We try to suggest it in a way as oppose to ‘I want you to redo this’ or to change things. Instead we say ‘okay if we play with it then it’s a way to suggest that allow people to spend more time to explore nonstandard or approaches that are beyond the typical. Play gives us ways to explore, give us extra chance.
Jariyawadee Lekawatana: Sometimes play comes when we want to keep motivating ourselves with something new, exploring new things. I think the objective is to have fun and still motivates us in working.
art4d: You describe the Apple Tree project with the term ‘play-based architecture’. What actually is the meaning of this term from your perspective?
JY: First of all, Apple Tree, for us as an architect, it’s like a dream project to design a kindergarten. When we design architecture, we don’t want it just to be an architecture, kid’s play space. We try to integrate that all together. Like when we designed a space and the whole learning space surrounds the play space. First you might not see it as the end result. When we first designed it, we integrated the play space into the space and tried to design how kids interacting with the space, the stairs and the ramps. We used the space underneath the ramp to create a play space. In reality, safety for children is the top priority and all the play equipment has to be certified. So, there were times when they needed to be adjusted. We had to use certified play items. But at least we had a chance to play in the beginning for the design, although it was in 3D.
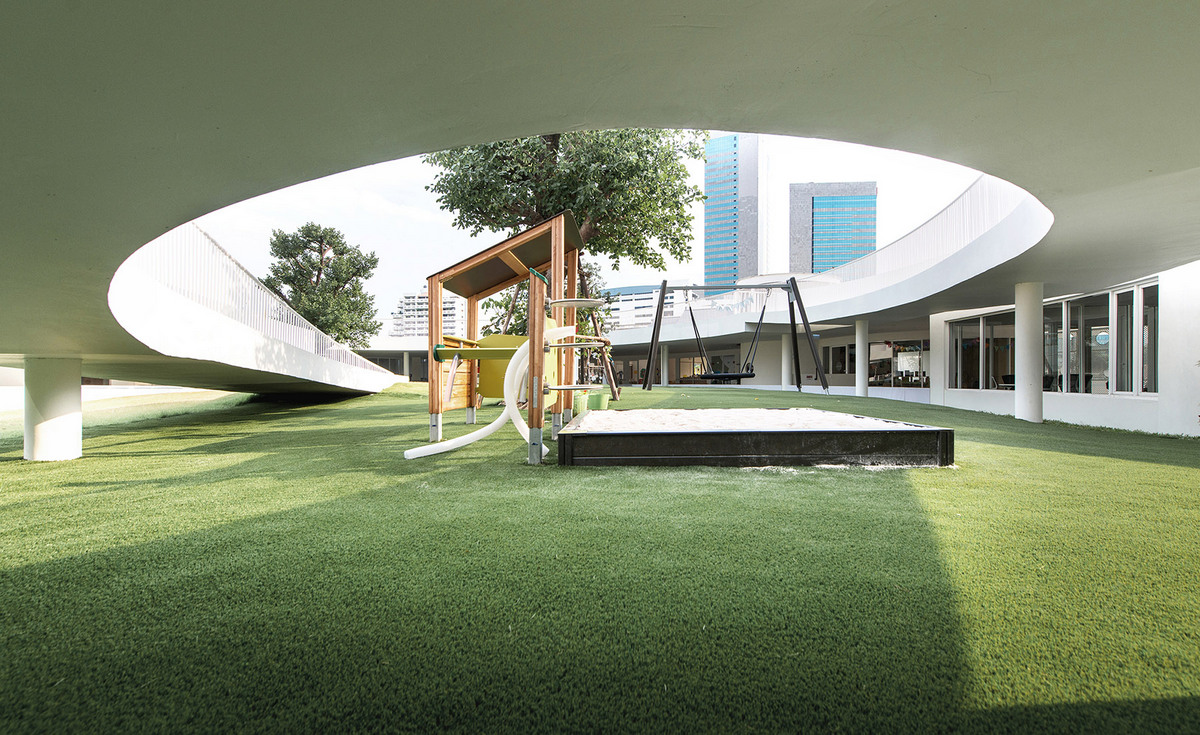
art4d: Do kids understand space differently?
JL: They don’t need to understand. They just explore and we should not limit their exploration. That’s the key, right? We just provide a safe boundary and let them play and explore following their nature. In reality, the people who will block them are parents. They just worry about their kids’ safety and whatever broken.
Manassak Senachak: They just feel like a learning space. They can learn and play in our space. The kids don’t have a limit at all.
art4d: What about the Megapark project you collaborated with Landscape Collaboration at Mega Bangna? How did you play with that project?
LY: First of all, I think ‘play’ for me in architecture is about shifting the goal from just looking at the end results of the design to the process. For me how play can be used in architecture is to shift your focus into the flexibility of exploring spaces. Play is the way to allow you that flexibility but at the same time not about compromising your principles. It sets parameters. Instead of you thinking narrowly about one result, you kind of play, open up a little bit. It’s like within those parameters that you can achieve those results. You get input from consultants, owners and things, and not compromise the result but still have something interesting. So I think that’s one way to think about playing in terms of architecture. I think that definitely happened with Mega Bang Na. It’s kind like if you look at the actual space. It started off as a very interstitial space. There’s already a building there. The building kind of comes out from in between these two existing buildings. It passes through these power lines and that go through the city gap power lines and then have to link up to the end there where there were also new programmes like the fountains, the marble park and schools. The design was really zoning and blending all these things together rather than, say, I’d rather design another thing into it. It’s kind of a connecting piece as well. And in the process of connecting it like a really functional circulation space, we insert all these programmes and functions. So, it’s really less about laying out very rigid kind of architectural space and more of putting things together very organically.
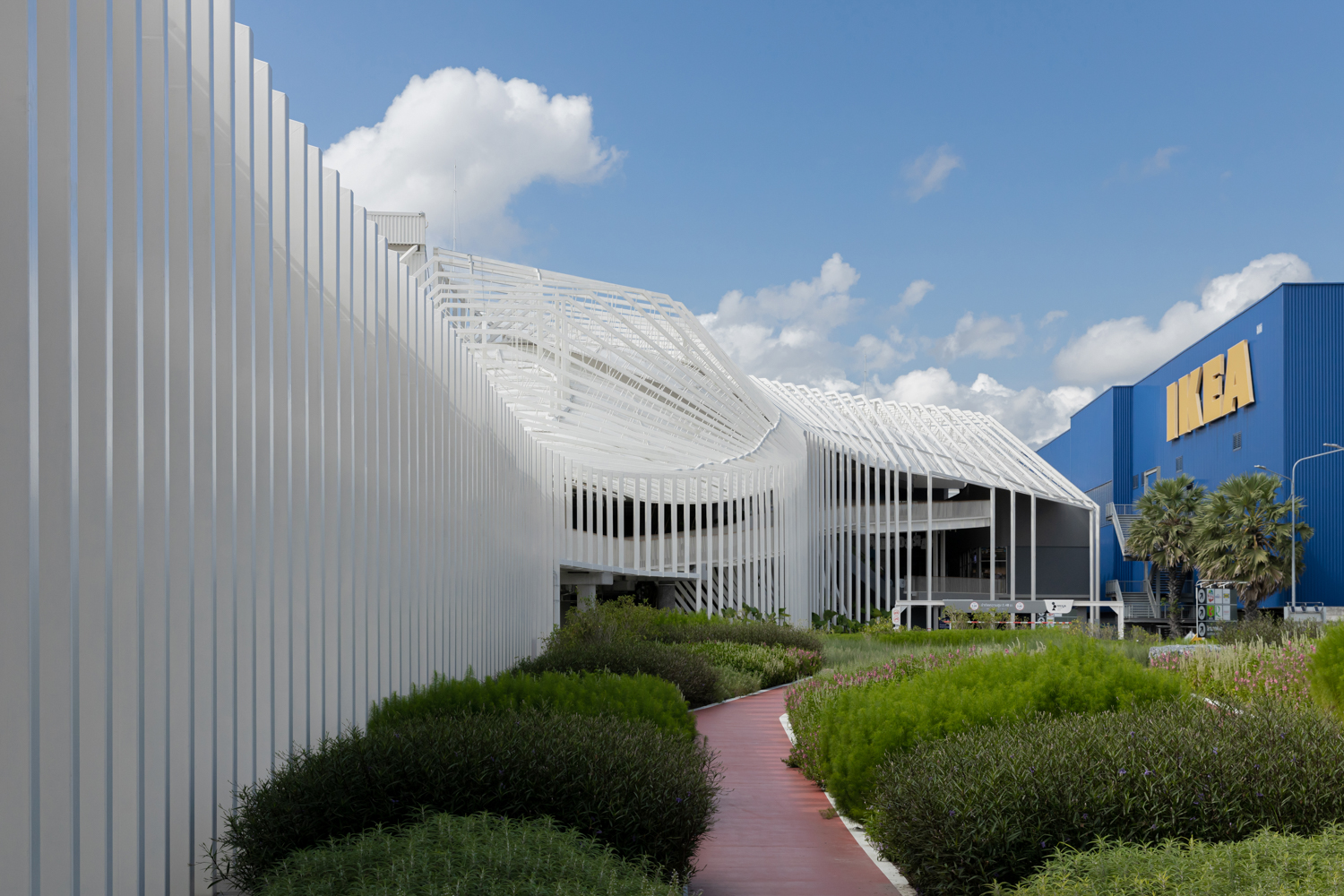
© Ketsiree Wongwan
art4d: By employing the word ‘play’ in your design approach, are there any experiments or research that you have conducted along the way? How do you develop this approach throughout time? Or how do you experiment with the materials? I think that can be another play process, right?
LY: I mean, one thing we always use is prototyping. So, prototyping the materials, and design and then that relates to tools that we like to use which are nothing specific but could be digital tools, could be physical or model making tools. But mostly as architects we do very low-tech things. More and more I feel like, the faster we can mock up something, the better it is, because then it can really test out things rather than creating a super refined and polished models or presentations for the clients. It’s better if we just do this very quick and dirty model, or mock ups, or 3D things, and then do a lot of it. So, I think that’s part of our… I don’t know if you’ll call it ‘research’ but it’s definitely an exploratory process that we do in every project.
art4d: Based on Huizinga’s idea of Homo Ludens which is about people who are born to play and the discussion about Cedric Price’s Fun Palace, or places that allow people to play without the need to worry about working, what do you think is the future of the architectural practices, particularly in a world where the new technology has allowed us to work less and play more?
LY: I think it’s about breaking ways from conventional wisdom, and stereotypes. Like, I think for Huizinga, the point for him, as a cultural theorist, is he was explaining to us that the word ‘play’ in different cultures, different languages, have totally different meanings. As opposed to English. And his point was to expand the word ‘play’ in English, because it is not a sufficient, adequate word. Because we think of ‘play’ in a stereotypical way that it’s for kids, fun, and useless. And setting up this opposition between work as opposed to play. His point was about exposing us to that. And then, Cedric Price, he also says the same things about breaking from conventional wisdom because in that time, when he was working; people were designing architecture as very modernist, very strict objects. And his whole point was saying the whole Fun Palace, the whole fun ideals that architecture is not about hardware but it’s about social interactions, about how we change for opening up to softer things, not just designing as a very rigid form. Which I think today, his ideas are totally influential.
art4d: Do you guys play games?
JL: Games? Not really.
LY: Design is a game, because it’s kind of a mind game.
JL: Well, we play a lot of mind games. [laughter]
art4d: Do you think games, like simulation games such The Sims, SimCity or any Construction and Management Simulation (CMS), can be used as a means of understanding buildings and cities?
MS: I talked with the staff, the younger ones when they play SimCity. It is quite serious when they play and how they use it in their professional practice. That is a skill that is conjugated.
JL: Their imagination becomes like a game imagination.
LY: Before that was Lego, I guess. It started with Lego for me. I played SimCity like in the 1980s. I think the benefit of game is that it’s able to take more complicated ideas, or abstract ideas and then bring it down to a level that more people can understand. So that’s, again it’s about levelling knowledge and presenting it in a way that people can get it.
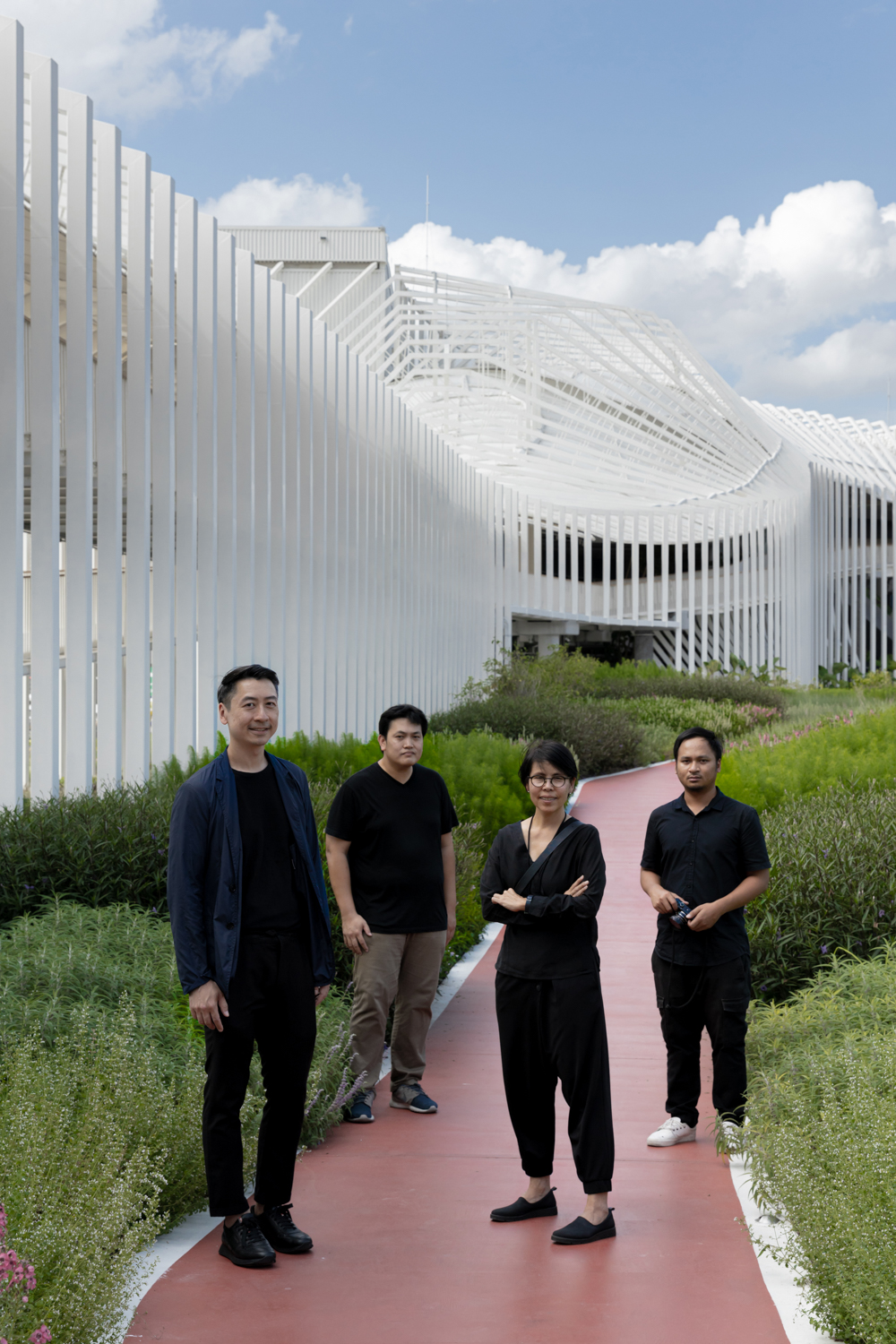
art4d: If Architectkidd were to design a game for an architect, what would it be?
LY: The stereotypical image of an architect is that they are quite serious, so they don’t want to show that they are having fun. Maybe it’s to design a game that doesn’t seem playful but it’s actually a game.
JL: For me, we might be the one who is responsible for nature. We are destroying a lot of nature, so just to go back and learn and play games on how to live a simple life by nature that is given to us. We need to learn and understand nature, that the game should teach us. Like one renovation causes debris, and where does the debris go. The game should be like, if you design something, what is the process that can calculate carbon footprint or where the debris goes, and where it should go. How are you going to make a piece of land from day 1 that you go and do something on it and maybe 20 years after that, what is going to happen to that building, and after you change along the way, where does the debris go, and the whole is like a SimCity, but a SimCity that is for the environment.
art4d: With what we already have right now such the VR and AR technology, what do you think ‘play’ could be in the future, speculatively?
JL: Now it’s not only imagination user computerized, now the action becomes part of the visual simulation. Your action becomes integrated, what else is left? You don’t have to move anything. You can just lay back. Actually, the play just comes from your thinking. I’m not sure about the future because anything could happen. However, ‘play’ is just the starting word, ‘fun’ is actually the result.

