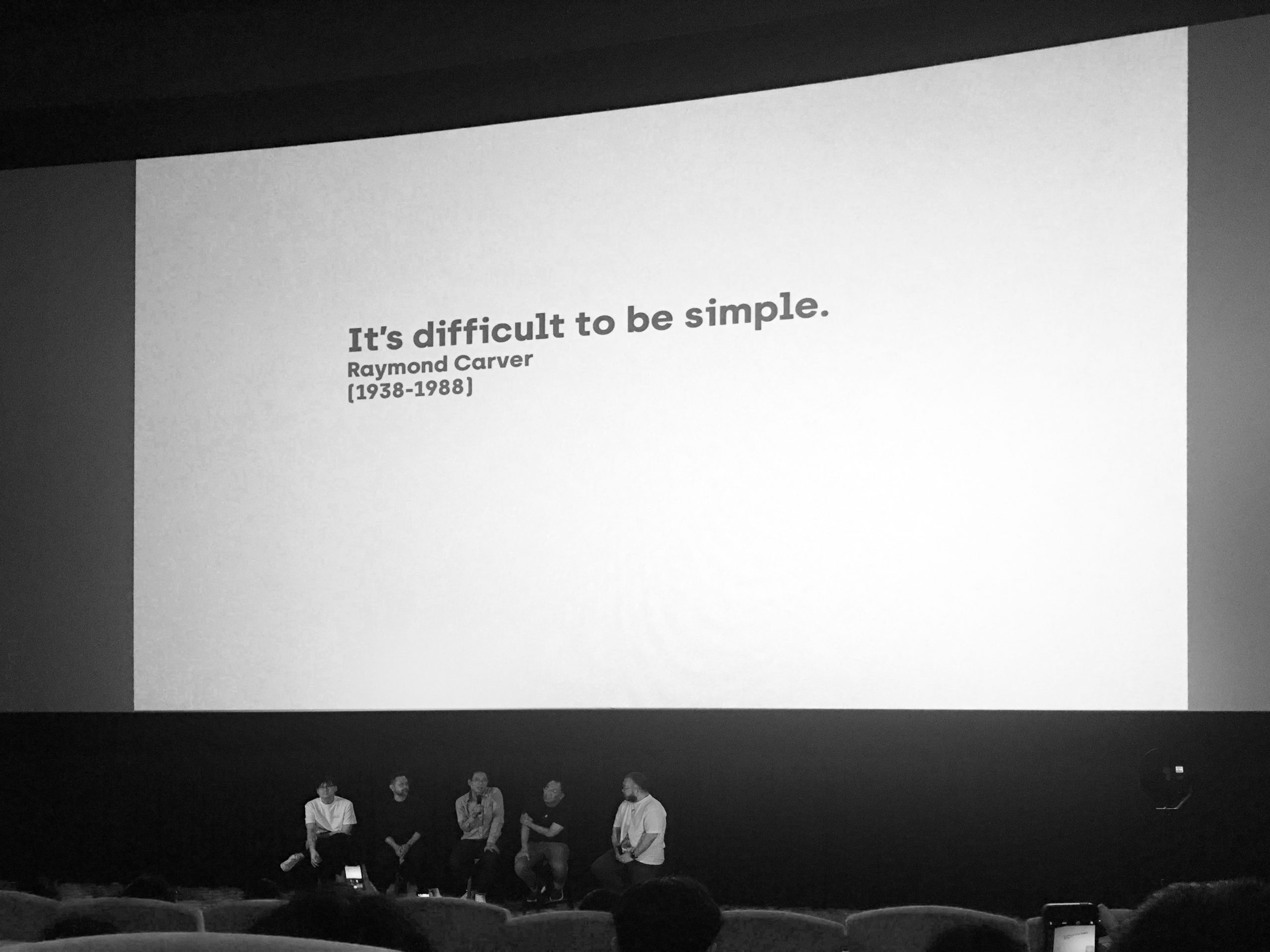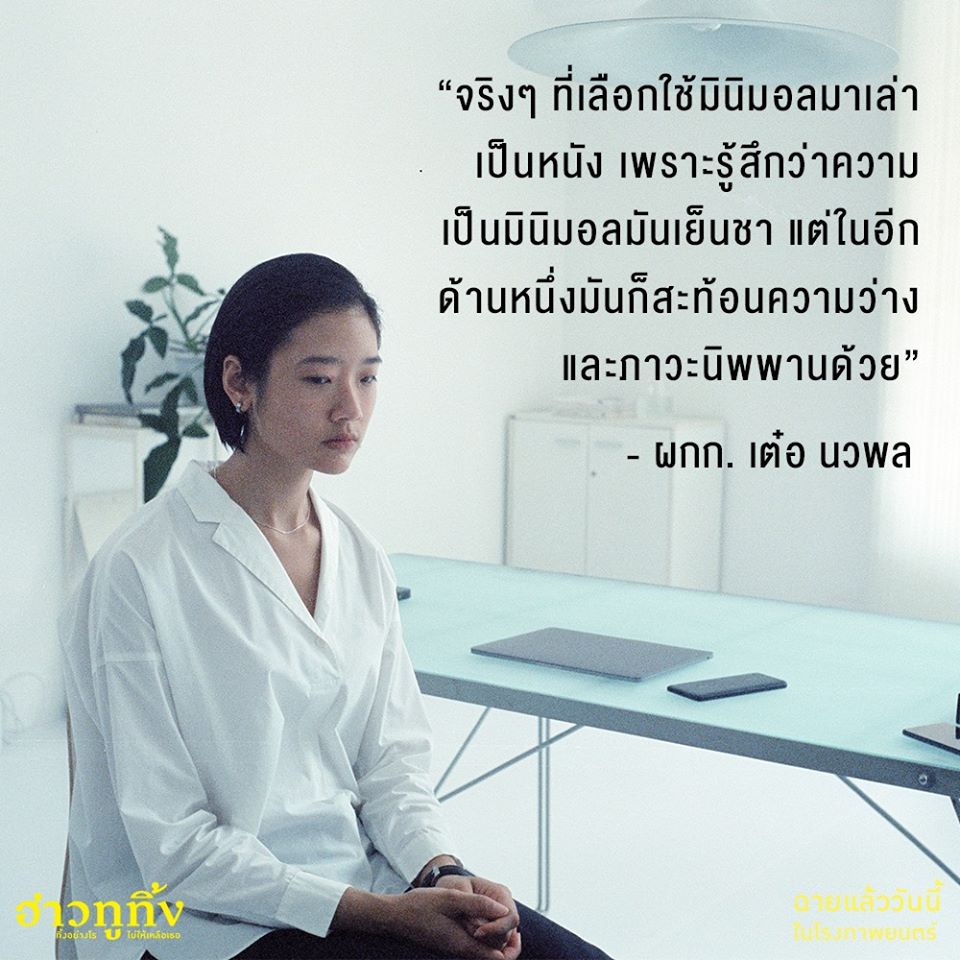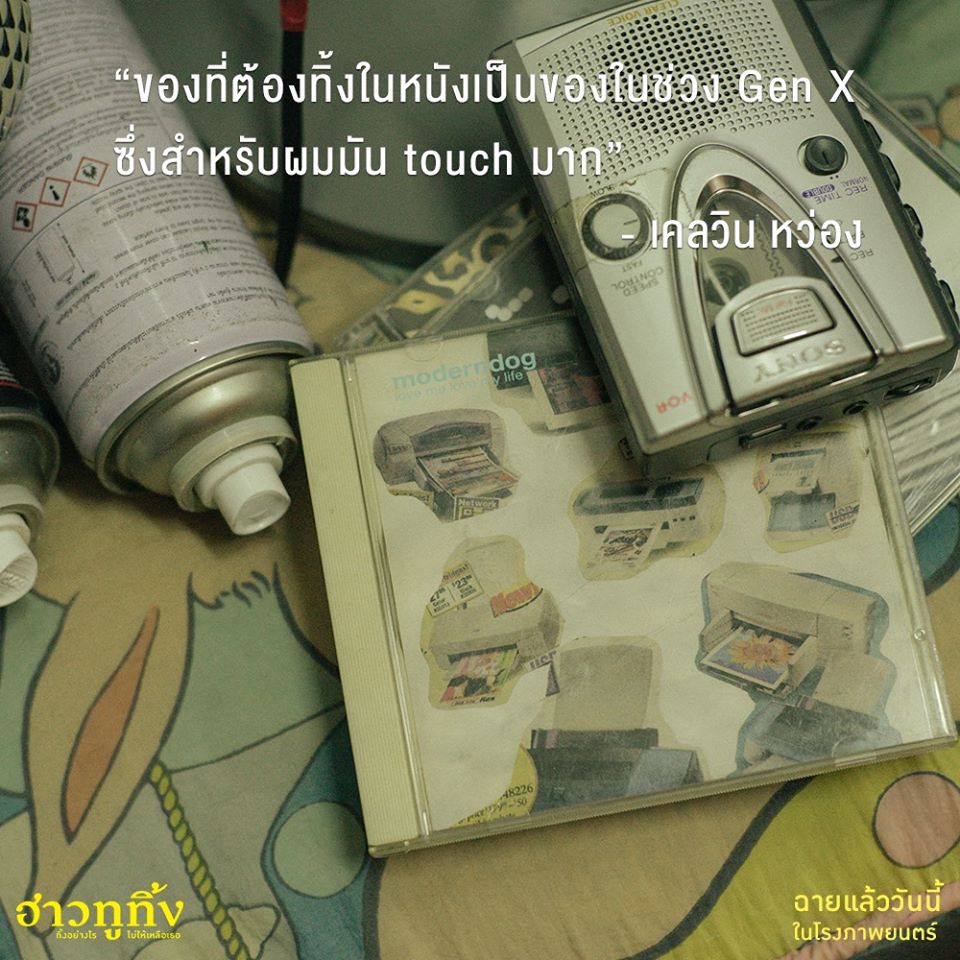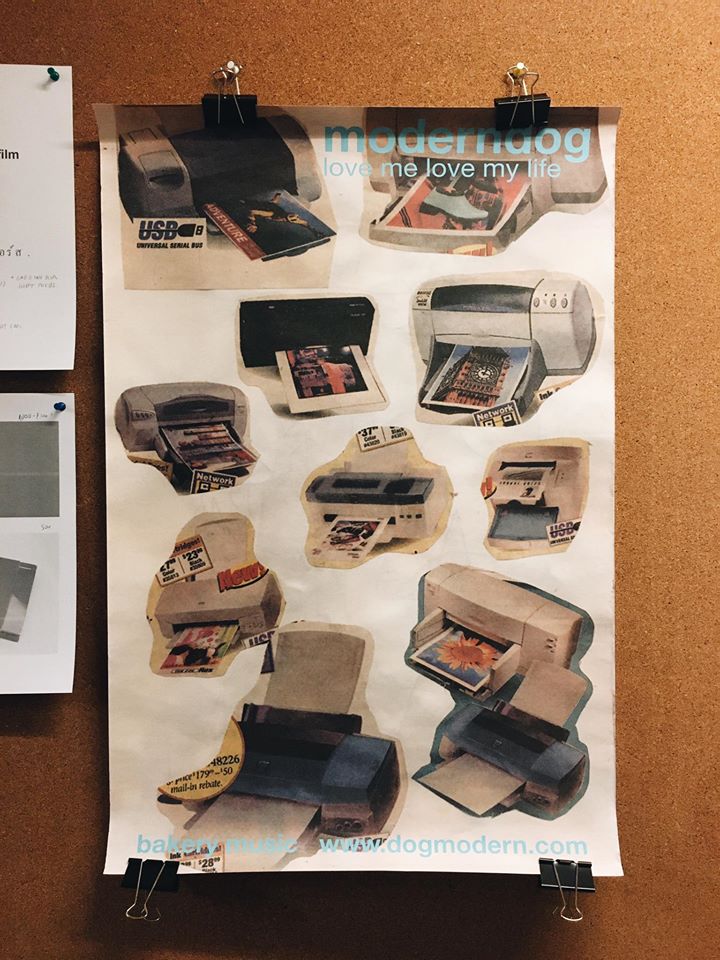ART4D JOINED THE Q&A ON DESIGN & ARCHITECTURE, AFTER THE SPECIAL SCREENING OF “HAPPY OLD YEAR” AT PARAGON CINEPLEX. HERE’S THE WRAP-UP
TEXT: PRATARN TEERATADA
MAIN IMAGE COURTESY OF JAMPA CHANG
PHOTO CREDIT AS NOTED
(For English, please scroll down)
ไม่บ่อยครั้งที่หนังไทยเรื่องหนึ่ง จะสามารถสร้างบทสนทนาแตกขยายออกไปสู่หัวข้อย่อยต่างๆ ร่วมกับสังคมได้เมื่อเทียบกับหนังต่างประเทศ “ฮาวทูทิ้ง ทิ้งอย่างไรไม่ให้เหลือเธอ” จัดรอบพิเศษพร้อม Q&A ในสาขาต่างๆ อาทิ การคัดเลือกนักแสดง จิตวิทยา ดีไซน์และสถาปัตยกรรม ในหัวข้อหลังนี้มี ประธาน ธีระธาดา ปิยพงศ์ ภูมิจิตร เคลวิน หว่อง และ นวพล ธำรงรัตนฤทธิ์ ร่วมพูดคุย
เริ่มจากแนวคิดเรื่อง minimal ที่เราใช้เรียกกันในงานออกแบบและสถาปัตยกรรมนั้นมาจากคำว่า minimalism ต้นกำเนิดมาจาก Minimal Art movement ที่ศิลปินอเมริกันกลุ่มหนึ่งในยุค 1960s ทำขึ้นมาเพื่อปฏิเสธรูปแบบงานศิลปะที่มีความเยอะอย่างงาน abstract expressionism ศิลปินกลุ่มนั้นมักจะสร้างงานที่ตัดทอนความเยอะของฟอร์มต่างๆ ทิ้งไป ใช้เรขาคณิต ใช้สีน้อย
ส่วน Minimalist architecture เริ่มดังขึ้นในช่วงปลายยุค 80s ที่ลอนดอนและนิวยอร์ก เป็นที่รู้กันว่ารูปแบบงานสถาปัตยกรรม อินทีเรียหรือออกแบบผลิตภัณฑ์แบบนี้จะเป็นการออกแบบที่เรียบ ไม่รก เอาเฉพาะที่จำเป็นต้องใช้ ถ้าเป็นบ้านก็จะมีเฟอร์นิเจอร์เท่าที่จำเป็นต้องใช้ ใช้สีน้อยแค่พื้นขาวหรือสีวัสดุอื่นอย่างคอนกรีตหรือไม้ ให้ความสำคัญกับการเชื่อมกันของสเปซ การจัด lighting ที่ทำให้ความน้อยดูมากขึ้นได้ แน่นอนว่าถ้าไม่ใช้เป็นที่อยู่อาศัยมันก็ดูสวยดีจนกลายเป็นความท้าทายสำหรับนักออกแบบอินทีเรียหลายคนว่าพวกเขาจะทำอย่างไรให้สเปซแบบนี้ดูมีชีวิต เวลคัมกว่านี้ ดูน่าอยู่กว่านี้
อีกหัวข้อเป็น spatial design จากในหนังคุยกันถึงภาพในหัวผู้กำกับ ว่าห้องต่างๆ ในบ้านตัวละครหลักอยากให้ออกมาอย่างไร รวมทั้งการเลือก location ที่เก็บกระดูกแม่พระเอก การเลือก reference ของงานอินทีเรีย และ skin ทางสถาปัตยกรรมที่นางเอกอยากให้บ้านออกมาเป็นแบบไหน
ภาพจำของงานวันนั้นอยู่ที่สไลด์เปิด เป็น quote ของ Raymond Carver ที่ว่า “It’s difficult to be simple” ดูเข้ากับเรื่องที่พูดคุยกันอยู่พอดีแถมภาพที่ออกมายังได้อารมณ์มินิมอลอีกต่างหาก

Not often does a Thai movie instigate further conversation in various fields, the same way its foreign counterparts usually do. GDH recently organised 4 Q&As after 4 screenings of “Happy Old Year”, on editing, casting, psychology and design & architecture. The last one’s panel included Piyapong Bhumichitra (Shake & Bake Studio), Pratarn Teeratada (art4d), Kelvin Wong (K Kelvin Studio) and the film’s director Nawapol Thamrongrattanarit.
What we usually refer to as “minimal” is actually “minimalism” from the minimal art movement started by a group of American artists who used fewer colors and geometrical shapes to counter the excessiveness of such movements as abstract expressionism.
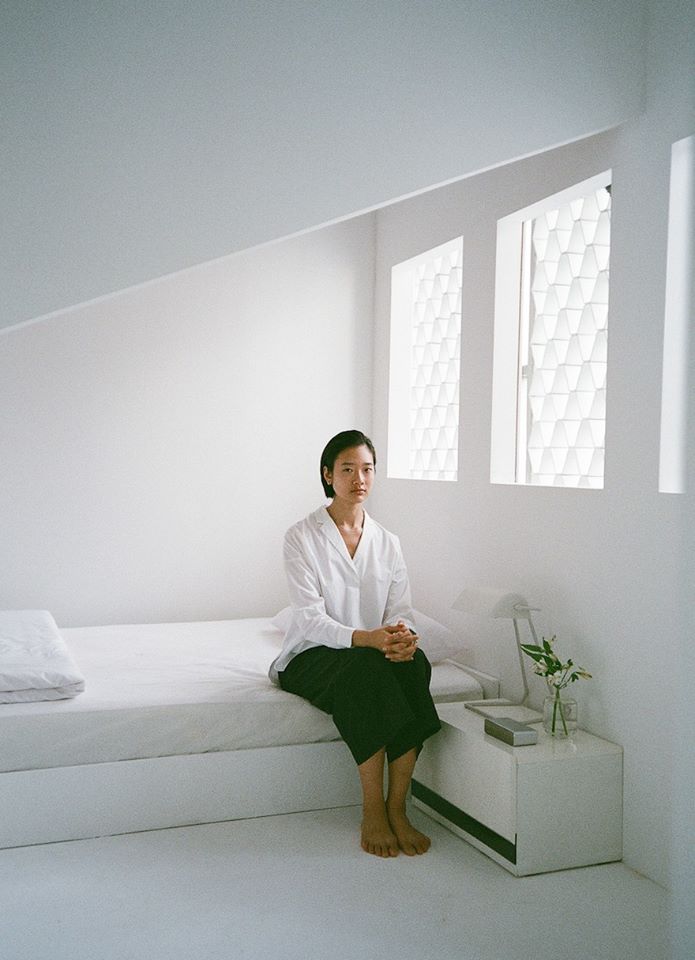
Photo: Nawapol Thamrongrattanarit
Minimalist architecture started to gain more attention in 1980s, especially in London and New York City. In architecture, interior design as well as product design, the emphasis is on simplicity. A minimalist house would have only necessary furniture and very few colors, frequently white or the natural colors of such materials as wood or concrete. Also important are the connection among different spaces and the lighting in which less can create more. Of course, it looks pleasant if we forget the fact that people also need to actually live there. That’s become a challenge for the interior designer who has to make it livelier, more welcome and cozier.
The conversation then led to the topic of spatial design. In discussion were how the director realised the image of each room in the main characters’ houses, choices of location like the male lead character’s mother’s ossuary as well as the female lead Gene’s interior design reference and architecture skin for the renovated house.
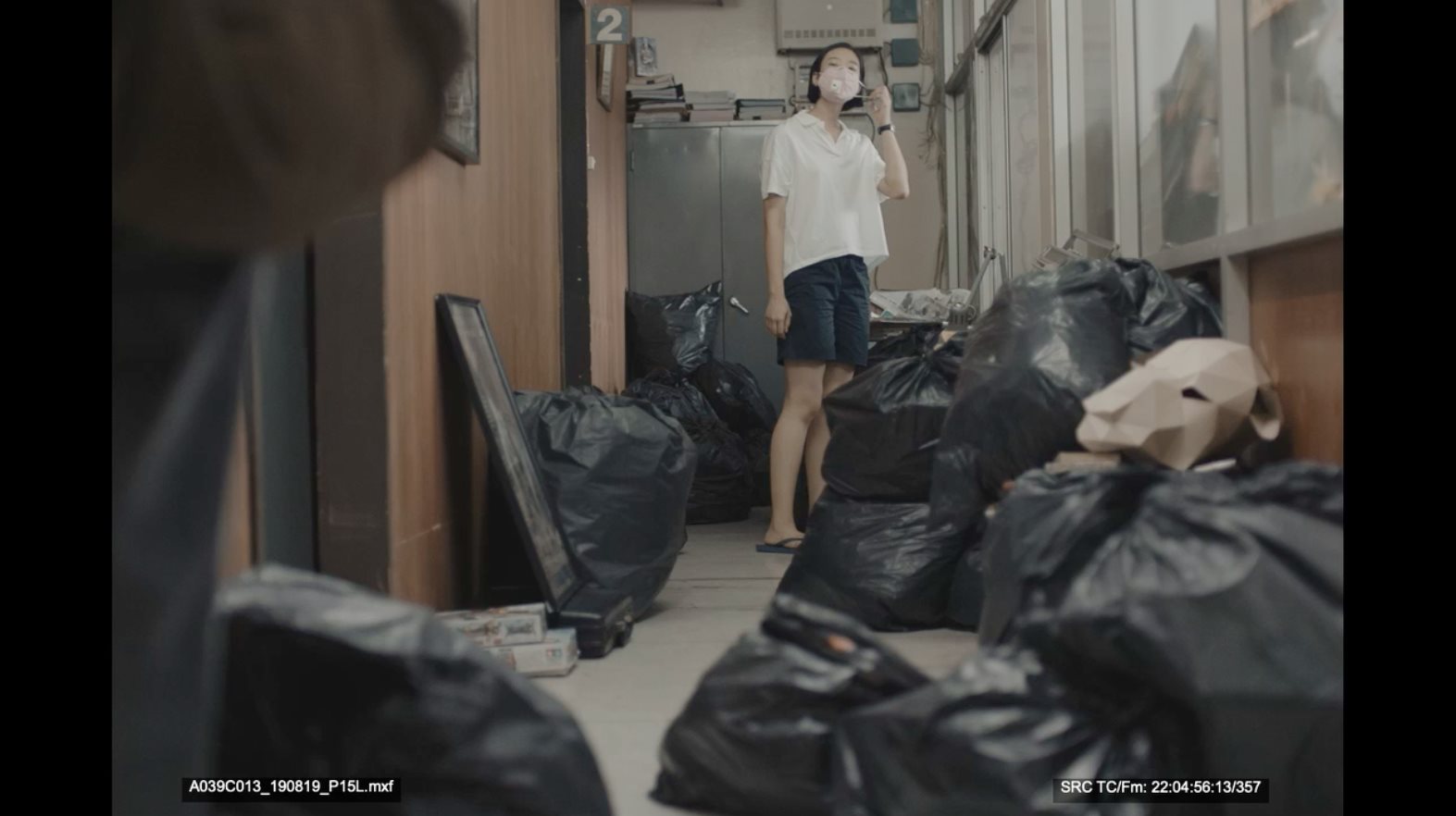
Photo: Nawapol Thamrongrattanarit
The most memorable image from the Q&A was the first slide with a quote from Raymond Carver: “It’s difficult to be simple”–perfectly fitting our discussion, both contextually and visually.

