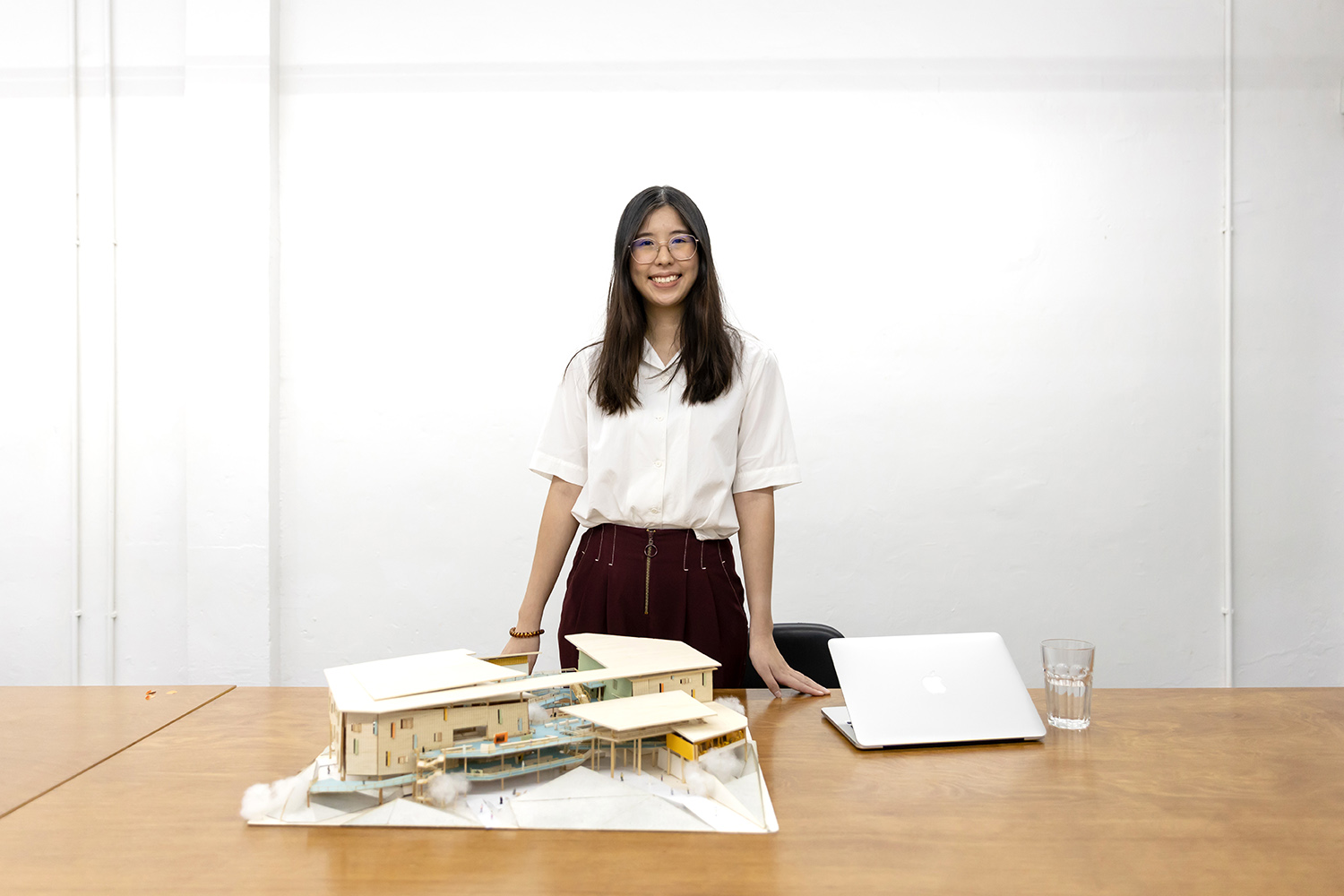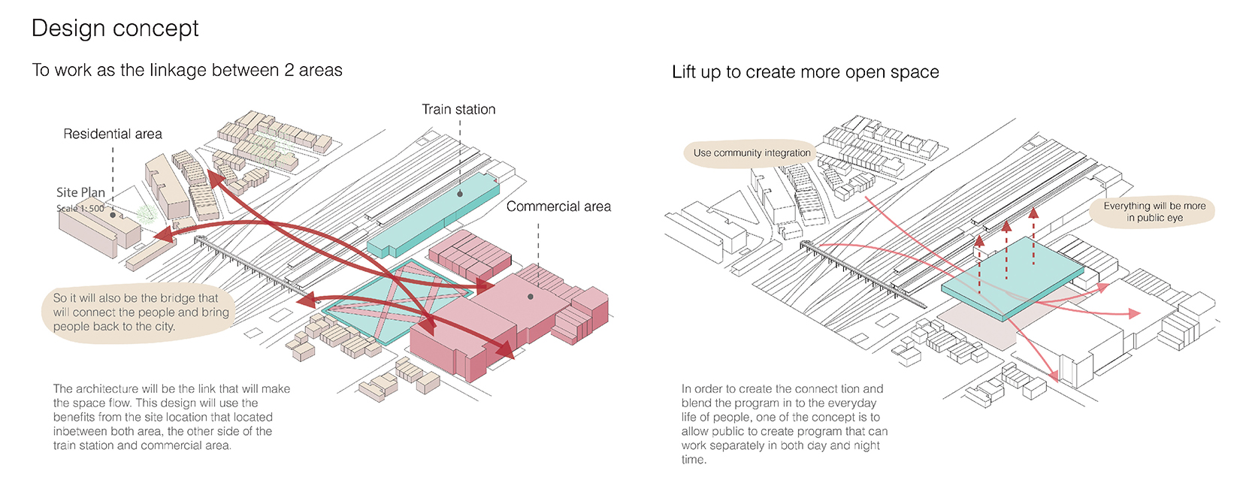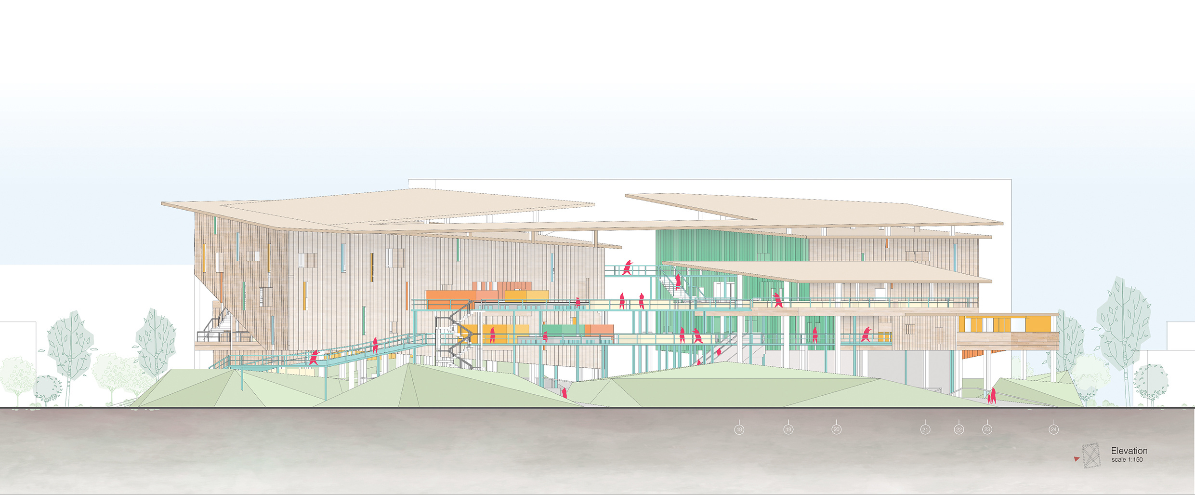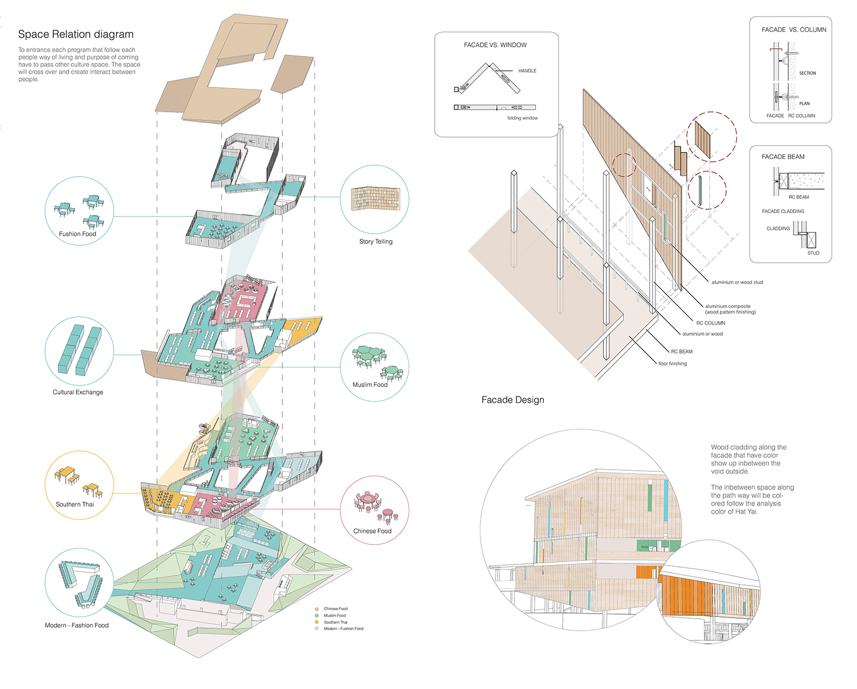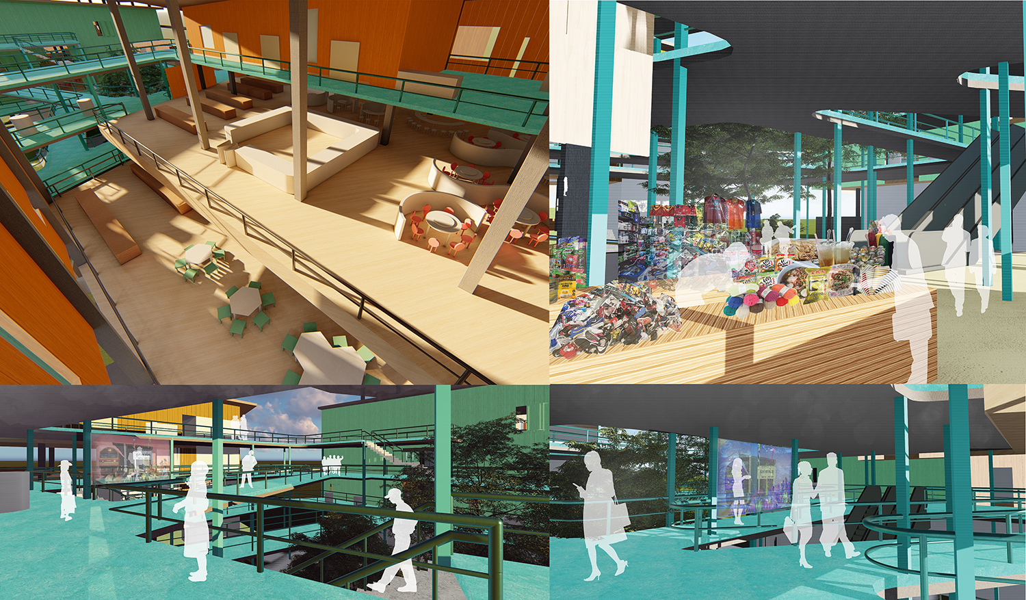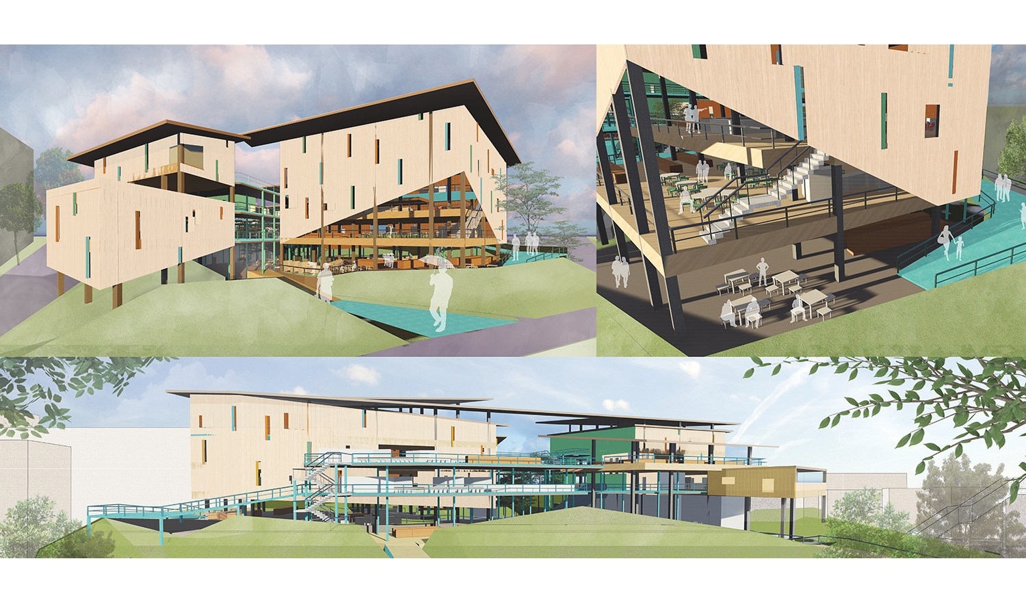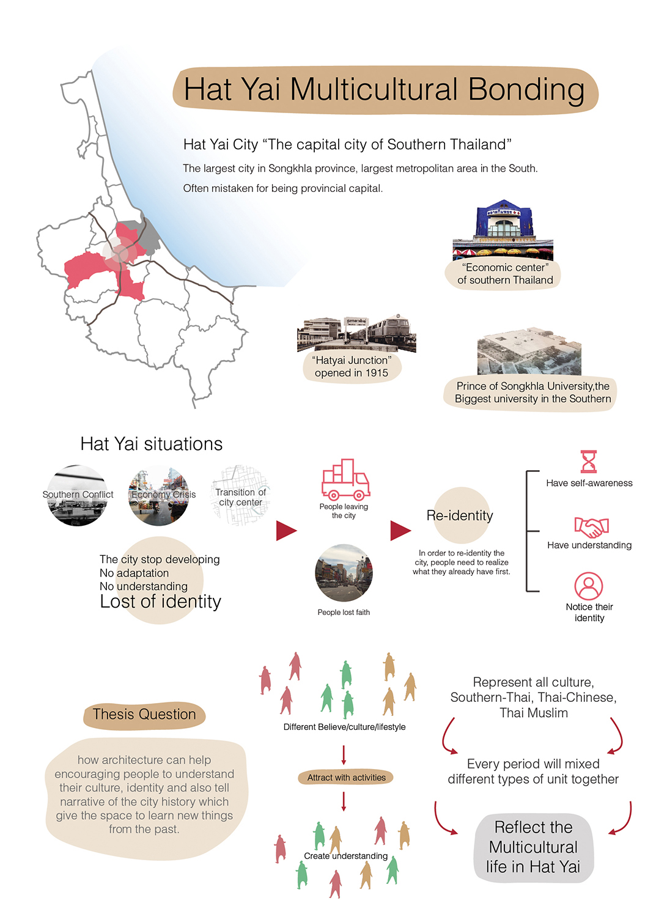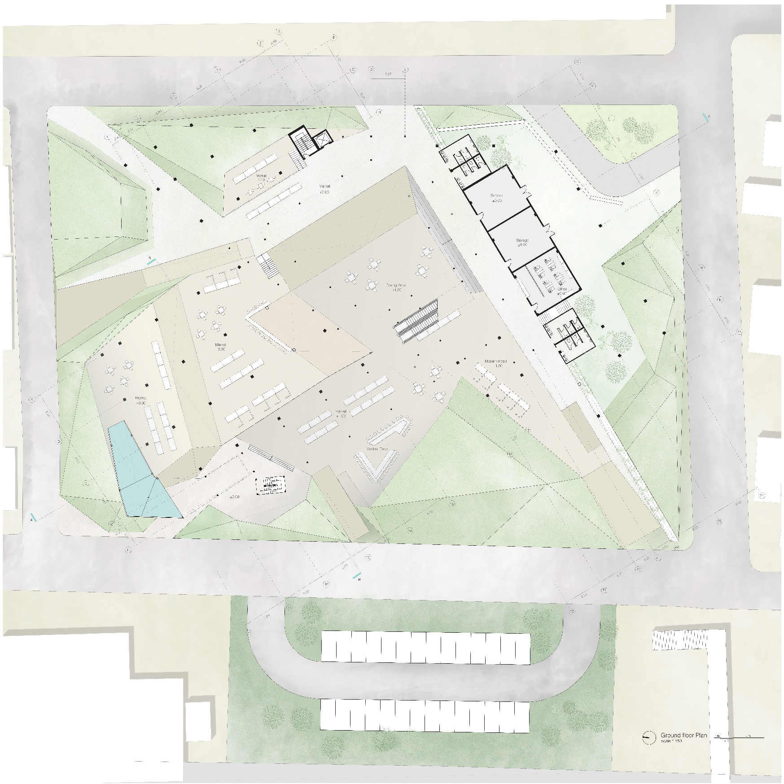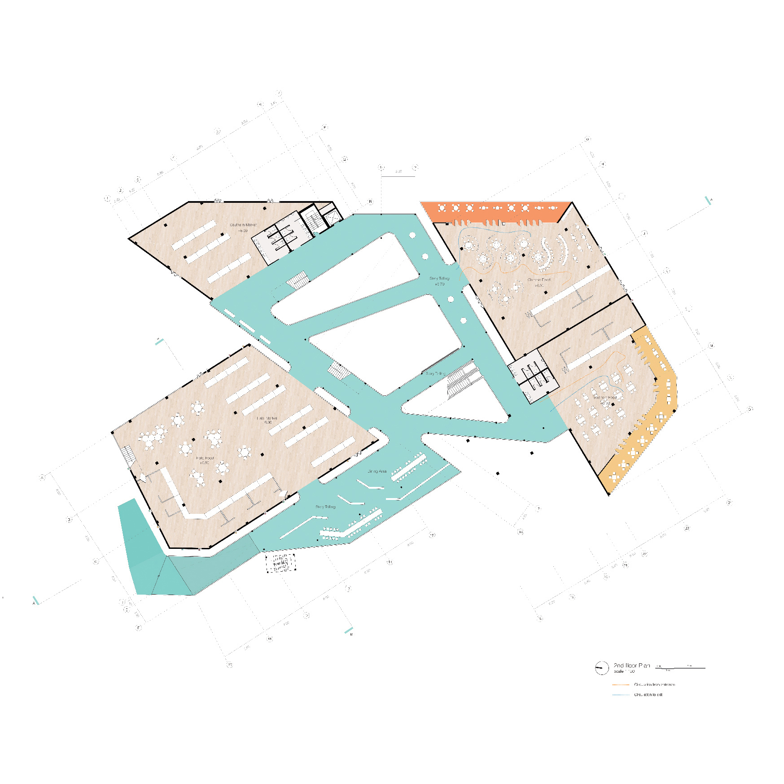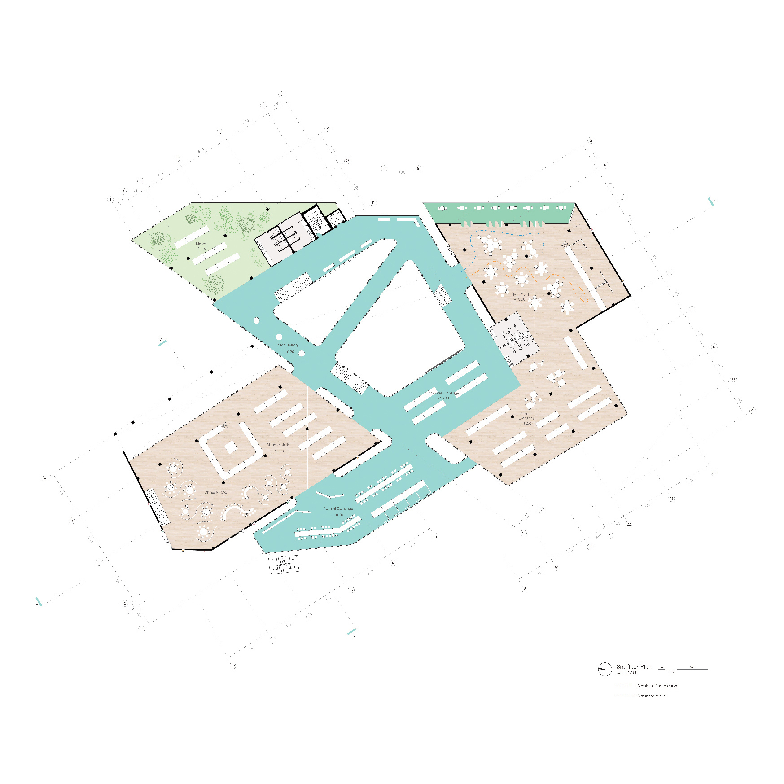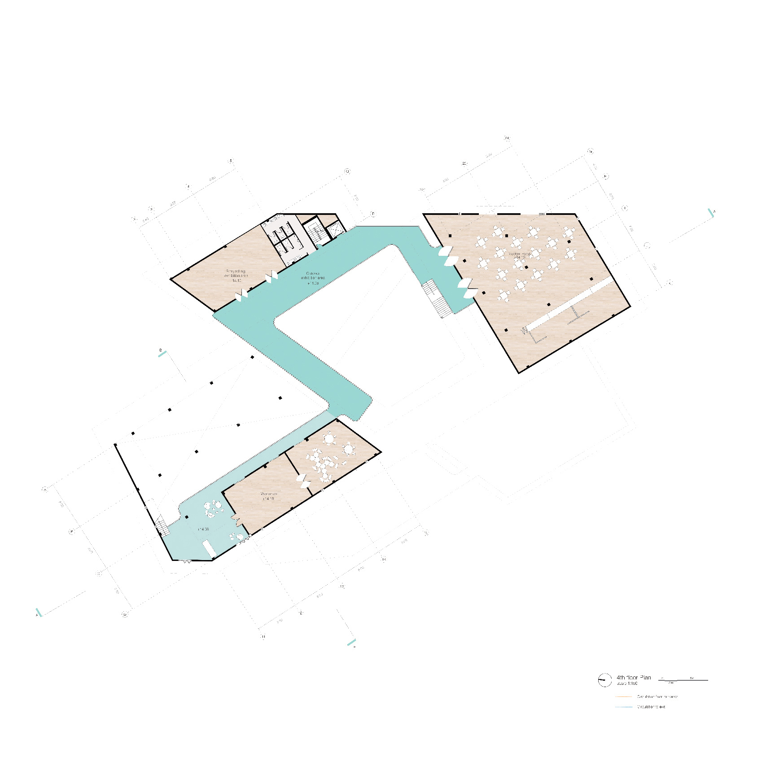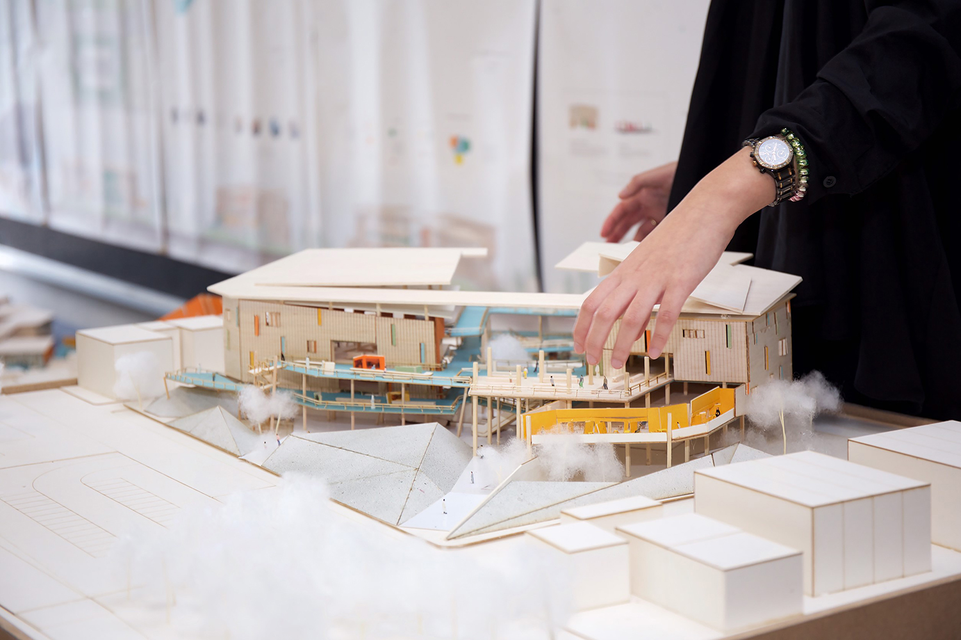LET’S FIND OUT THE IDEA BEHIND HAT YAI MULTICULTURAL BONDING, THE FINAL GRADUATION PROJECT BY SUTTAHATHAI NIYOMWAS WHO RECENTLY WON THE WORLDWIDE BEST BACHELOR’S THESIS PROJECT BY UNFUSE INTERNATIONAL ARCHITECTURE THESIS AWARD (UNIATA 2020)
TEXT: NAPAT CHARITBUTRA
IMAGE COURTESY OF SUTTAHATHAI NIYOMWAS
PORTRAIT: KETSIREE WONGWAN
(For English, please scroll down)
คนมักจะเข้าใจหาดใหญ่ผิดไปหลายอย่าง อย่างแรกคือหาดใหญ่นั้นไม่ใช่จังหวัด สองหาดใหญ่ไม่ติดทะเล และสามคือ จากมุมมองของคนรุ่นใหม่ที่เกิดและเติบโตในหาดใหญ่ ทุกวันนี้หาดใหญ่ (อาจจะ) ไม่ใช่เมืองหลวงแดนใต้อีกต่อไปแล้ว
“แต่เดิมย่านตลาด “กิมหยง” นั้นคือสยามของหาดใหญ่ อะไรใหม่ๆ มีอยู่ที่นั่นหมด คิตแคทชาเขียวที่แต่ก่อนในกรุงเทพฯ ยังหายากเลย ก็มีขายที่กิมหยง แถมร้านใหม่ๆ ต่างก็เลือกลงที่ลีการ์เด้นส์พลาซ่า” สุทธหทัย นิยมวาส สถาปนิกจบใหม่จาก คณะสถาปัตยกรรมศาสตร์และการออกแบบ มหาวิทยาลัยเทคโนโลยีพระจอมเกล้าธนบุรี บอกกับ art4d ว่า อำเภอหาดใหญ่ ที่เธอเกิดและเติบโตมานั้นกำลังเปลี่ยนแปลง “จะเรียกว่ามันค่อยๆ ตายไปอย่างช้าๆ อย่างไม่รู้ตัวก็ได้”
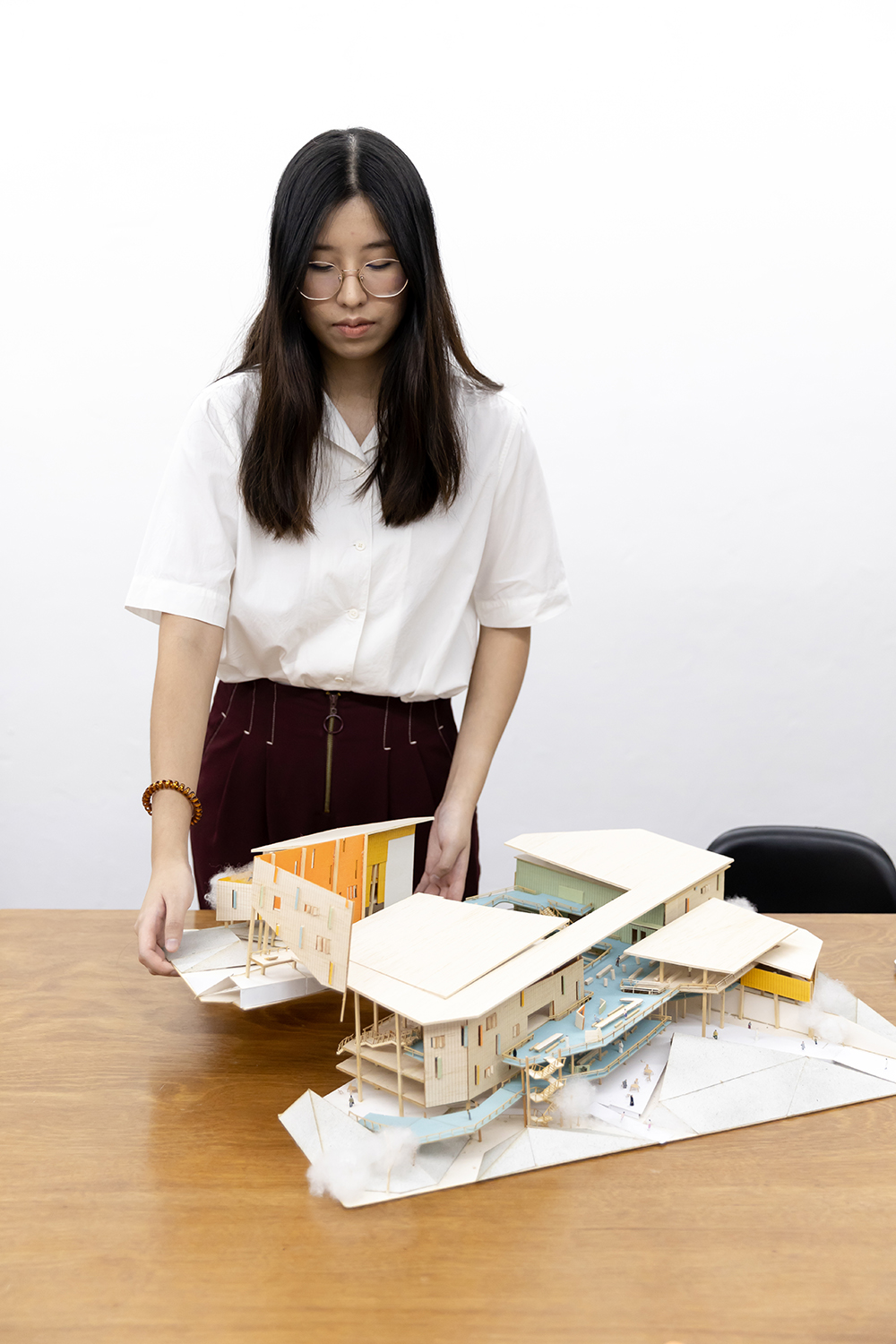
สุทธหทัย ไม่ต่างไปจากเด็กหาดใหญ่ทั่วไปที่ปรับตัวอยู่กับสถานการณ์ความไม่สงบของเมืองได้แล้ว แต่เหตุการณ์ระเบิดที่สนามบินนานาชาติหาดใหญ่ และศูนย์การค้าลีการ์เด้นส์พลาซ่า ในปี 2012 นั้นส่งผลกระทบต่อเมืองมากกว่านั้น “เหตุการณ์นั้นทำให้เกิดความไม่เข้าใจกันระหว่างเชื้อชาติ ไทยพุทธ จีน และมุสลิม ในเมืองที่โดดเด่นเรื่องพหุวัฒนธรรมมากๆ เริ่มโทษกันไปมา และทำให้อัตลักษ์ของเมืองอย่างวัฒนธรรมการค้าขายหายไป เรารู้สึกเรื่องนี้ชัดเจนขึ้นตอนทำเซอร์เวย์คน 200 คน ไปถามเขาว่าอะไรคืออัตลักษ์ของเมือง หลายคนตอบว่าตลาดกิมหยง แต่ถามต่อว่าไปบ่อยไหม? เขาก็บอกกันว่าไม่ค่อยได้ไปอีกแล้ว”
ทั้งหมดนี้นำมาสู่การตั้งคำถามว่า สถาปัตยกรรมจะสามารถเปลี่ยนแปลงสถานการณ์นี้ได้หรือไม่? ซึ่งคำถามที่ว่านี้ก็พาให้ “สถาปัตยกรรมเชื่อมความสัมพันธ์พหุวัฒนธรรมในหาดใหญ่” (Hat Yai Multicultural Bonding) โปรเจ็คต์จบปีห้าของเธอ ไปชนะรางวัล Winner-Worldwide Best Bachelor’s Thesis Project จาก UnFUSE International Architecture Thesis Award (UnIATA 2020)
แค่บอกว่าจะเปลี่ยนมันคงพูดได้ง่ายๆ คำถามสำคัญคือจะเปลี่ยนอย่างไร? แล้วด้วยอะไร?
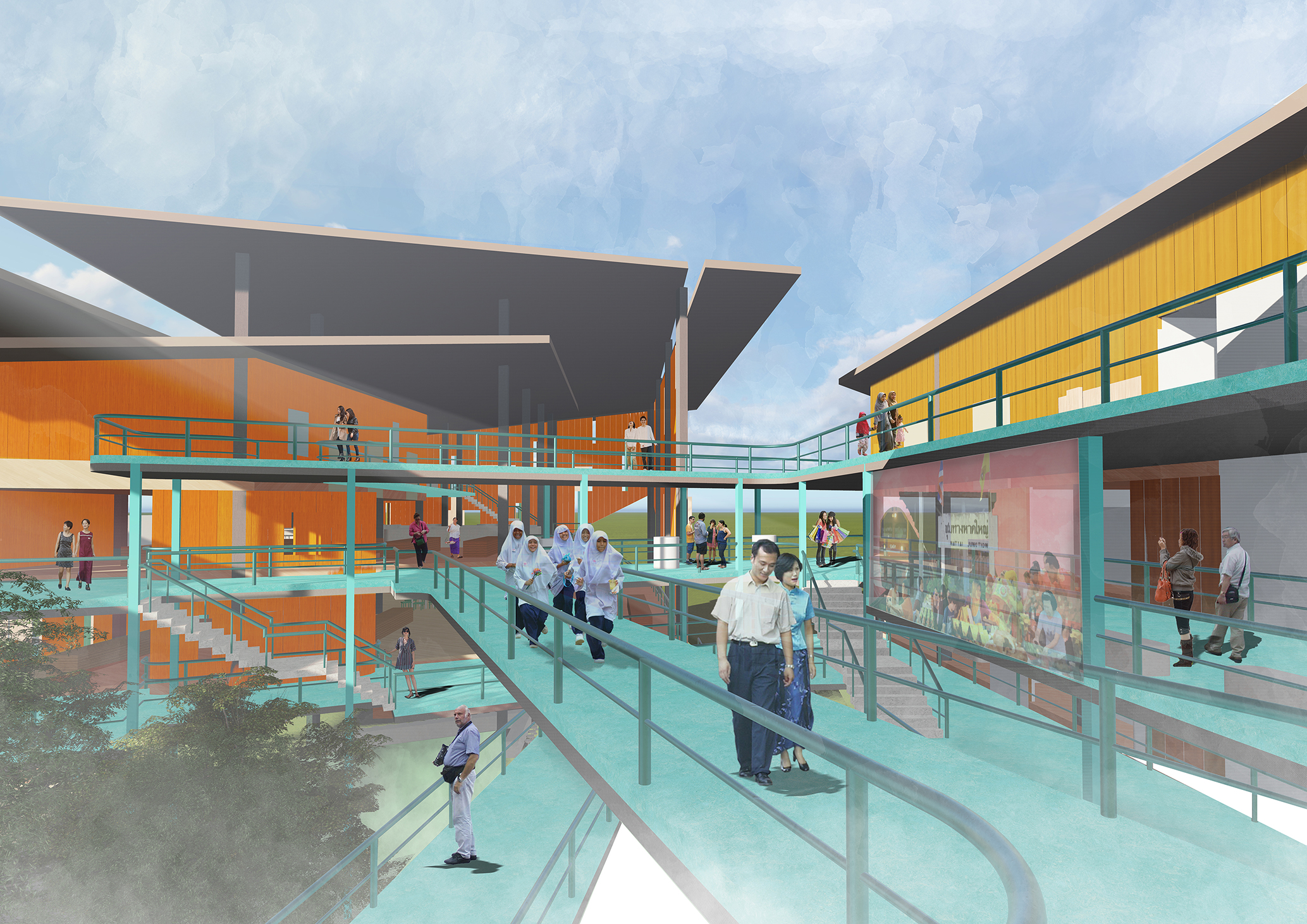
“เราอยู่ในครอบครัวคนจีน มีข่าวลือที่ทำให้มองชาวมุสลิมในทางลบ ส่งผลต่ออะไรหลายๆ อย่างในเมืองมากๆ มันเป็นหนักขนาดที่ว่าจะไม่ซื้อของจากร้านต่างเชื้อชาติ แต่เชื่อไหมว่า คนจีนยังยอมไปต่อคิวซื้อไก่ทอดหาดใหญ่กันเป็นปกติ” สุทธหทัย บอกกับ art4d ว่า “อาหาร” เป็นสิ่งเดียวที่แทบจะไม่มี boundary ระหว่างเชื้อชาติและเธอต้องการให้คนมองเห็นจุดร่วม หรือวัฒนธรรมที่มา cross กันในจานอาหารที่เรากินอยู่ในทุกวันนี้ เพื่อว่าท้ายที่สุดเขาอาจจะเปิดรับมุมมองใหม่ๆ ระหว่างกัน
ไอเดียแรกสุด สุทธหทัย ตั้งใจว่าจะทำเป็นมิวเซียมให้ความรู้ ก่อนจะเปลี่ยนใจอย่างรวดเร็วเพราะรู้ดีว่า ถ้าให้เลือก กลุ่มเป้าหมายของโครงการคงเลือกช็อปปิ้งมากกว่าเข้าพิพิธภัณฑ์แน่ๆ จาก case study อย่าง Markethal ของ MVRDV และ Hawker Centre ของสิงค์โปร์ รวมถึงศึกษาการฟื้นตัวของเมืองต่างๆ เช่น เมือง Hội An ประเทศเวียดนาม แนวคิดของสิ่งปลูกสร้างหลังนี้ก็กลายมาเป็นเหมือนหม้อใบใหญ่ที่มีอะไรหลายๆ อย่างอยู่ในนั้น community mall อาจเป็นคำอธิบายที่ใกล้เคียงที่สุดในกรณีนี้ แต่ก็เป็น community mall ที่พื้นถิ่นมากๆ
ไซต์ของโครงการตั้งอยู่ระหว่างตลาดกิมหยงและสถานีรถไฟหาดใหญ่ โดยสถาปัตยกรรมถูกออกแบบให้ทำหน้าที่เป็นทางสัญจรขนาดใหญ่เพื่อ “เชื่อม” คนจากพื้นที่อยู่อาศัยซึ่งอยู่คนละฟากของสถานีรถไฟทะลุมายังตลาดกิมหยงอย่างง่ายดาย ชั้นล่างที่คนเดินผ่านเยอะ ถูกกำหนดให้เป็นโซน cultural exchange พื้นที่ตลาดที่ครึ่งหนึ่งของสินค้าที่ขายจะมาจากตลาดกิมหยง อีกครึ่งจะนำเสนอสินค้าใหม่ๆ โดยคิดขึ้นบนหลักการ sharing market ในขณะที่ชั้น 2 จะเน้นเป็นร้านอาหาร local ทั้งเก่าและใหม่ และชั้น 3 จะเป็นพื้นที่ร้านอาหารและพื้นที่สำหรับจัดกิจกรรม workshop โดยตามจุดต่างๆ บนทางสัญจรภายในอาคารจะมี exhibition board ติดตั้งไว้ให้ได้อ่านกันไปพลางๆ ระหว่างเดิน
นอกจากการใส่สีมงคลของแต่ละวัฒนธรรมเข้าไปในจุดต่างๆ ของโครงการ ศุหธหทัย ยังสอดแทรกอัตลักษ์ของทั้งสามวัฒนธรรม จีน – มุสลิม – ไทยพุทธ ด้วยใน layout ร้านอาหารของแต่ละวัฒนธรรม นอกจากชนิดของอาหาร วัฒนธรรมการกินอาหารของแต่ละเชื้อชาตินั้นเป็น “อัตลักษณ์” อย่างหนึ่งที่เรามองข้ามกันตลอดมา ถ้าลองนึกดูดีๆ จะพบว่า ร้านอาหารไทย (แบบบ้านๆ) มักจะสั่งอาหารก่อนแล้วจึงไปนั่งโต๊ะ แต่ถ้าเป็นโต๊ะจีนจะต้องนั่งก่อนแล้วค่อยสั่งอาหาร และหากเป็นร้านอาหารมุสลิมเราจะเจอกับโต๊ะยาวขนาดใหญ่ที่มีที่นั่งเพียงพอสำหรับครอบครัวขนาดใหญ่ ทั้งหมดนี้ถูกนำมาใช้ในการวาง layout โซนร้านอาหารของแต่ละวัฒนธรรม “ไม่ได้ปนกันในพื้นที่เดียว แต่เราแบ่งออกมาให้เห็นชัดๆ เพราะอยากให้คนที่มารู้ว่า นี่คือร้านอาหารของมุสลิม อันนี้ของมุสลิม และอันนี้ของไทย และยังทำให้เกิดรูทการเดินภายในอาคารที่หลากหลาย” ศุหธหทัย กล่าว
“ถึงแม้จะมีเหตุการณ์ไม่สงบ คนก็ออกไปซื้ออาหารอยู่ดี เหมือนมันเป็นเมืองที่ดังเรื่องอาหารมากๆ เราคิดว่ามันเป็นเพราะว่าความเป็นพหุวัฒนธรรม อาหารเลยมีความพิเศษและต่างออกไป” พอเล่าไปถึงรายละเอียดแล้ว เริ่มรู้สึกเหมือนกับว่าสุทธหทัย ให้ความสำคัญกับการคิวเรตอาหารในพื้นที่มากจริงๆ บนชั้น 3 ของอาคาร เธอกำหนดให้เป็นพื้นที่ของร้านอาหารร่วมสมัย (สุกี้ชาบูและชาไข่มุก) เอาไว้เป็นทางเลือก และถ้าลองพิจารณาภาพรวมของโปรแกรมทั้งหมด จะพบว่าเธอออกแบบมาเพื่อรองรับพฤติกรรมการจับจ่ายใช้สอยของคนตั้งแต่เช้ายันค่ำ “เราไม่ได้ออกแบบโครงการขึ้นมาแข่งกับตลาดกิมหยง แต่ก็ต้องยอมรับว่าถึงเวลาแล้วที่ทุกคนจะต้องปรับตัวรับอะไรใหม่ๆ เข้ามา เพราะยูเซอร์จากนี้เป็นต้นไปนั้นเป็นคนรุ่นใหม่ เราอยากให้สถาปัตยกรรมหลังนี้เป็นตัวอย่างว่าการเปลี่ยนแปลงเปิดรับสิ่งใหม่ๆ ทำให้ความคึกคักมันกลับมาได้ เผื่อคนกิมหยงจะเปลี่ยนบ้าง อยากให้ effect นี้มันส่งผลดีต่อคนทั้งเมือง”
งานแลนด์สเคปถูกนำมาใช้สร้างความ (รู้สึก) ปลอดภัยแก่โครงการ พื้นที่สีเขียวรอบโครงการถูกออกแบบให้ค่อยๆ ยกตัวเป็นเนินโอบล้อมพื้นที่ใต้ถุนชั้นล่างที่ถูกยกสูงขึ้นมา ซึ่งนอกจากจะทำหน้าที่เป็นบังเกอร์ที่ดูไม่เป็นบังเกอร์ ใช้ Elastic Wall หรือกำแพงคอนกรีตหนาสองชั้น เป็นโครงเหล็กที่ซ่อนอยู่ใต้ทางลาด ดูเป็นมิตรแก่พื้นที่โดยรอบ องค์ประกอบที่ว่านี้ยังช่วยกำหนดทางเข้าออกที่ชัดเจนซึ่งจะมีประโยชน์อย่างมากกับการตั้งจุดคัดกรอง
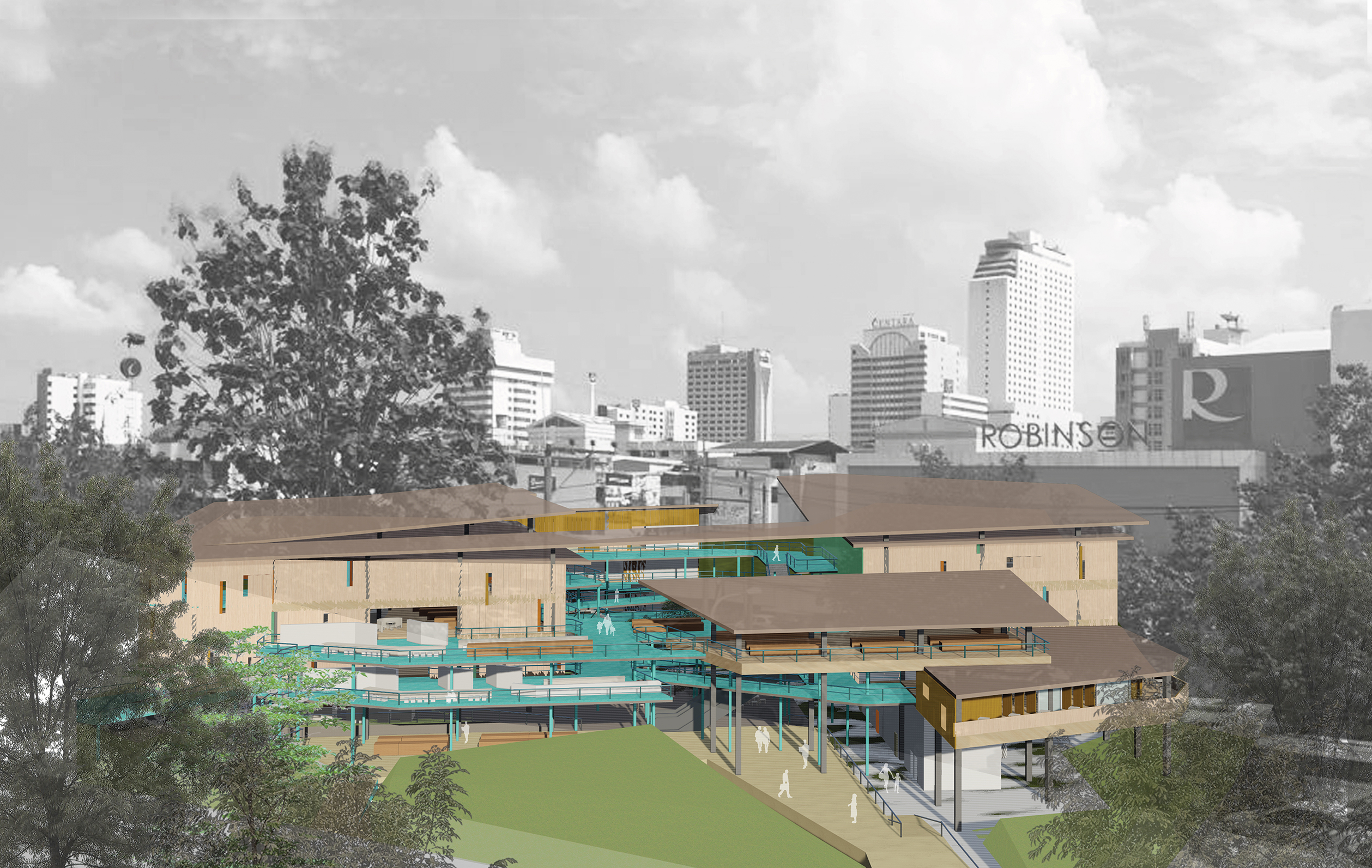
ไม่ต่างจากจังหวัดอื่นๆ ในไทย หาดใหญ่กำลังประสบปัญหาใหญ่เมื่อถึงเวลาที่เด็กรุ่นใหม่จากบ้านเกิดมากรุงเทพฯ เช่นเดียวกันกับสุทธหทัย ที่เป็นหนึ่งในนั้น ปัจจุบันเธอทำงานเป็นสถาปนิกที่ Somdoon Architects แต่ก็ไม่ได้ปิดโอกาสตัวเอง หากมีจังหวะได้กลับไปทำงานสร้างประโยชน์ให้แก่บ้านเกิด และเราคิดว่ากับโปรเจ็คต์ “สถาปัตยกรรมเชื่อมความสัมพันธ์พหุวัฒนธรรมในหาดใหญ่” ที่แม้จะยังเป็นเพียงไอเดีย แต่เธอได้ปูทางที่เธอจะใช้เดินทางกลับไปยังบ้านเกิดไว้เรียบร้อยแล้ว เพราะจุดเริ่มต้นที่สำคัญที่สุดในการพัฒนาเมืองคือทัศนคติที่มองว่าบ้านเมืองเรานั้นยังดีขึ้นได้กว่านี้อีก

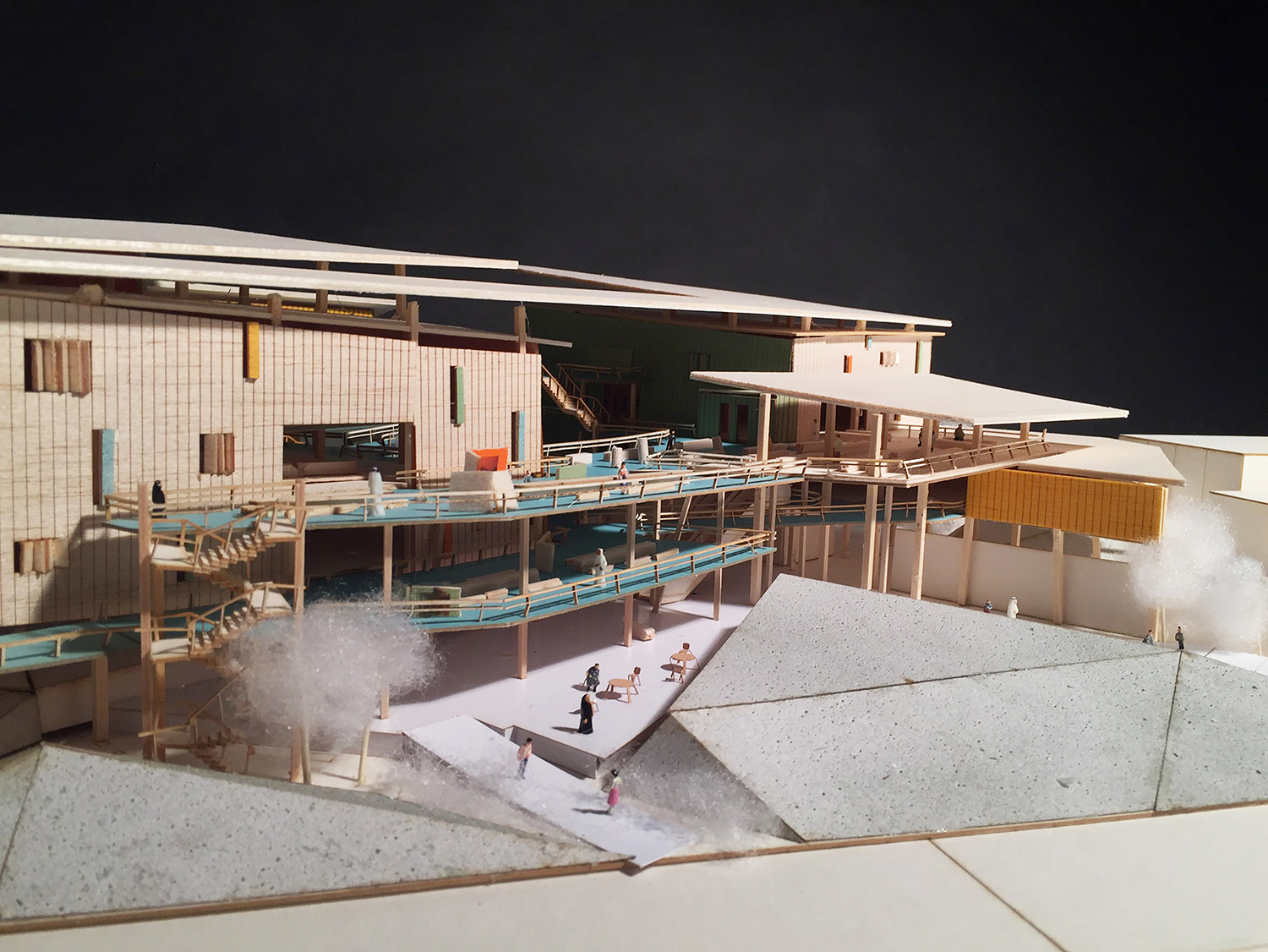
There are many misconceptions people have when it comes to Hat Yai. First and foremost, Hat Yai isn’t a province. Second, it doesn’t have any seaside area and third, from the perspective of the later generation of those who are Hat Yai bred and born, Hat Yai is (perhaps) no longer the capital city of the south.
“The Kim Yong Market used to hold this position as Siam Square of Hat Yai. All the latest released products could be found there. The Green Tea Kit Kat that were extremely sought after in Bangkok could be found at Kim Yong and all the new shops chose Lee Gardens Plaza as the go-to place for their products.” Suttahathai Niyomwas, a freshly graduated architect from the Faculty of Architecture and Design, King Mongkut’s University of Technology Thonburi told art4d that the Hat Yai she was born and raised in is going through some changes. “You can say that it is gradually and unknowingly dying.”
Just like most of Hat Yai’s younger generation, Niyomwas has somehow grown accustomed to the unrests that have been happening in the city. But the bombing incidents at Hat Yai International Airport and Lee Gardens Plaza in 2012 have brought an even more profound effect to the city. “It has ignited doubts and this irreconcilable mistrust and skepticism among the Buddhists, Thai Chinese and the Muslims. The city that was once glorious for its cultural diversity is now being consumed by blame, while the trading culture that used to be such a significant part of its identity is perishing. I became more aware of such facts when I was conducting a survey, asking 200 people about the city’s identity and many of them answered saying, Kim Yong Market. But when I asked further about their visit, they said that they barely go there.”
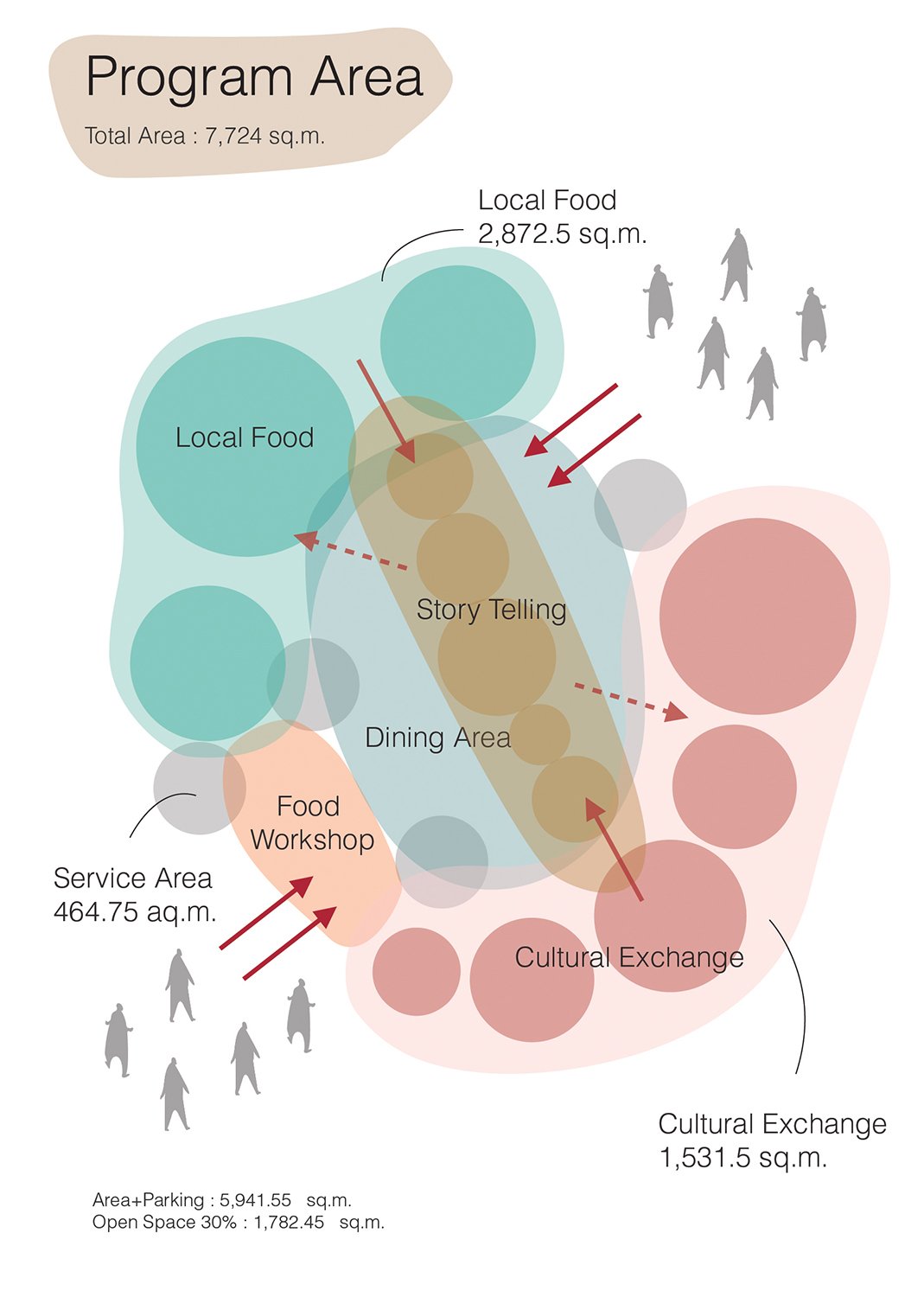
Everything led to the question of whether architecture can help turn the situation around. And it is with this very question that the idea behind Hat Yai Multicultural Bonding, her final graduation project and the Winner of Worldwide Best Bachelor’s Thesis Project by UnFUSE International Architecture Thesis Award (UnIATA 2020) was conceived.
Talking about making a change is easy; the important questions are how and with what?
“I live in a family of Chinese descent and I’ve heard rumors that paint this negative view on the Muslims and that has had tremendous effects on the city. It comes to the point where people talk about not going to buy from shops owned by people from a different race. But Chinese Thais who live in Hat Yai find no trouble queuing to buy the famous Hat Yai fried chicken.” Niyomwas told art4d that food is the only thing that’s barely affected racial boundaries and she wants people to see this common ground or the cross culture in the dishes people eat on a daily basis and ultimately develop new perspectives that they can have towards each other.
The initial idea Niyomwas came up with was to establish a museum that would serve as a learning center but the idea changed pretty quickly knowing for certain that the project’s target group would prefer to go shopping rather than going to a museum. From the case study such as Markethal by MVRDV and Singapore’s Hawker Centre, as well as the study of the revitalization of cities such as Hội An in Vietnam, the concept of the built structure was realized as a melting pot with a bunch of interesting elements in it. A community mall is the closest term that can be used to explain the project—a very local and vernacular shopping mall.
The project is sited between Kim Yong Market and Hat Yai Train station. The architecture is designed to serve as a large-scale circulation that connects people in the residential areas located on both sides of the train station, offering them easy access to the market. A zone called ‘cultural exchange’ is put on the ground floor where the flow of people is greater. By taking sharing market approach, half of the functional space on this floor sells products from Kim Yong Market while the other half features new products. The second floor is a food hall that puts together both old and new local restaurants. The third floor accommodates more restaurants and a space for workshop activities. Exhibition boards can be found installed throughout the program for visitors to look at as they browse the shopping mall.
In addition to the use of the lucky colors according to different cultural beliefs with different parts of the project, Niyomwas also integrates cultural identities of the three local cultures (the Thai Chinese, Muslims and Buddhists) to the designs of restaurant layouts, which are derived from the varying traditions of each cultural community. In addition to food, dining has been an integral yet overlooked part of a cultural identity. If we were to think about it, in most local Thai restaurants, patrons usually make their orders before finding a seat whereas in Chinese restaurants, customers are usually seated before ordering the food. Meanwhile, in Muslim restaurants, one would usually come across at least one long table with the number of seats enough to accommodate a large family. All these details have been used with the design of the layouts, which connect with the restaurants’ cultural backgrounds. “Everything isn’t thrown into one place. The distinction is made obvious so that people are instantly aware that this is a Muslim restaurant, this is Chinese and this is a Thai restaurant. It also creates interesting diversity to the program as well.”
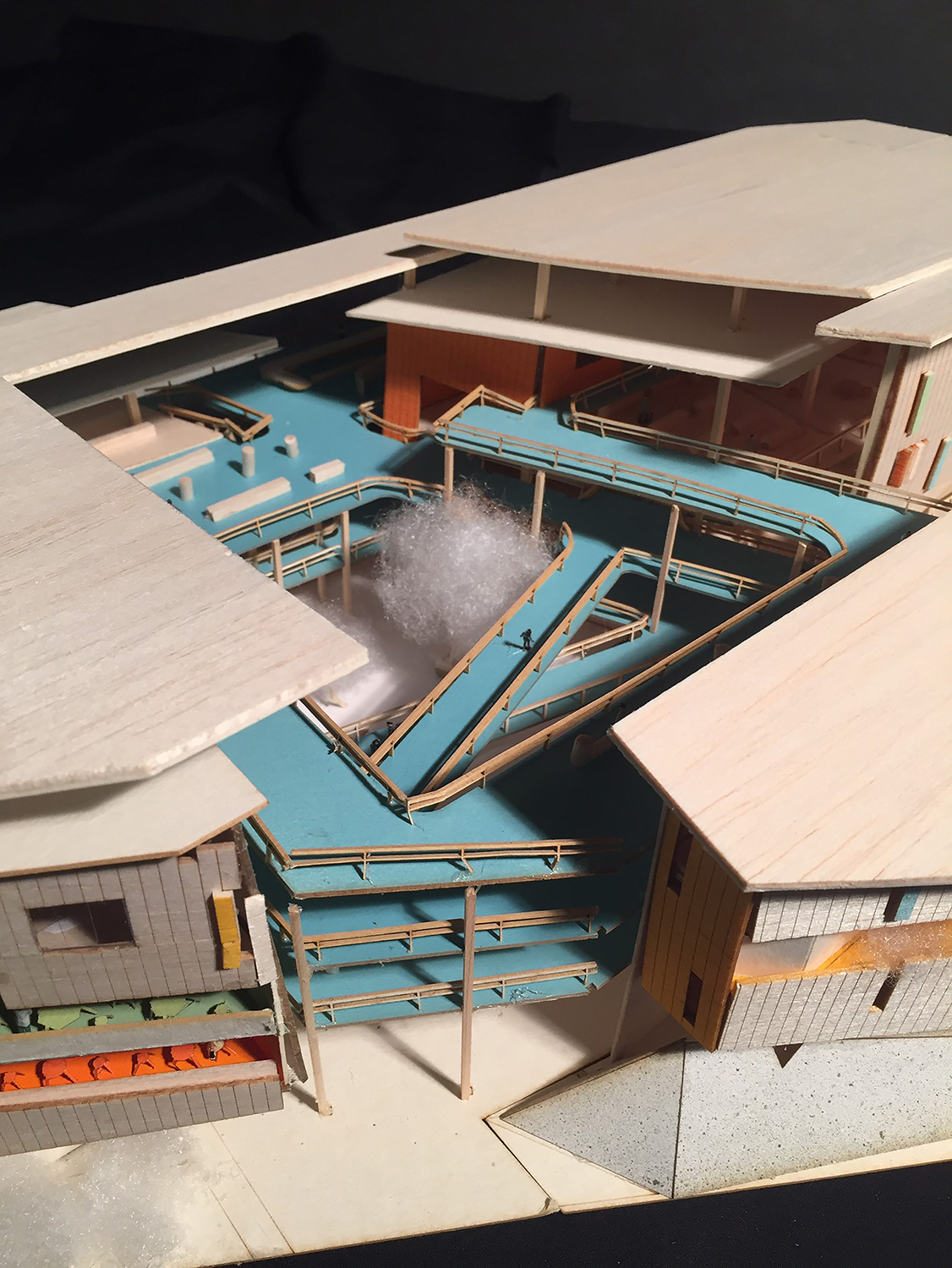
“Despite the unrest, people go out and buy food anyway because that’s what the city is famous for. I think it’s the multicultural characteristics of it that makes food special and different.” When discussing the design in further details, we sensed that Niyomwas put a lot of thoughts in curating Hat Yai’s local food into the program. On the third floor of the building, she includes a space selling the more contemporary food such as Shabu and bubble milk tea as an alternative. But looking at the big picture of the project, we find that her design is realized to cater to people’s shopping behaviors throughout the day as well as at night. “I didn’t design the project to compete with Kim Yong Market. But we have to admit that it is now time for everyone to adjust to new changes because the majority of users from now on will be the young generation and I want the architecture to be an example of how embracing changes and new possibilities can bring livelihood back to the area, and hopefully the people who have lived around Kim Yong Market all their lives can allow new doors to be opened and new changes to be made. I want this to be a positive effect for everyone who lives in Hat Yai.”
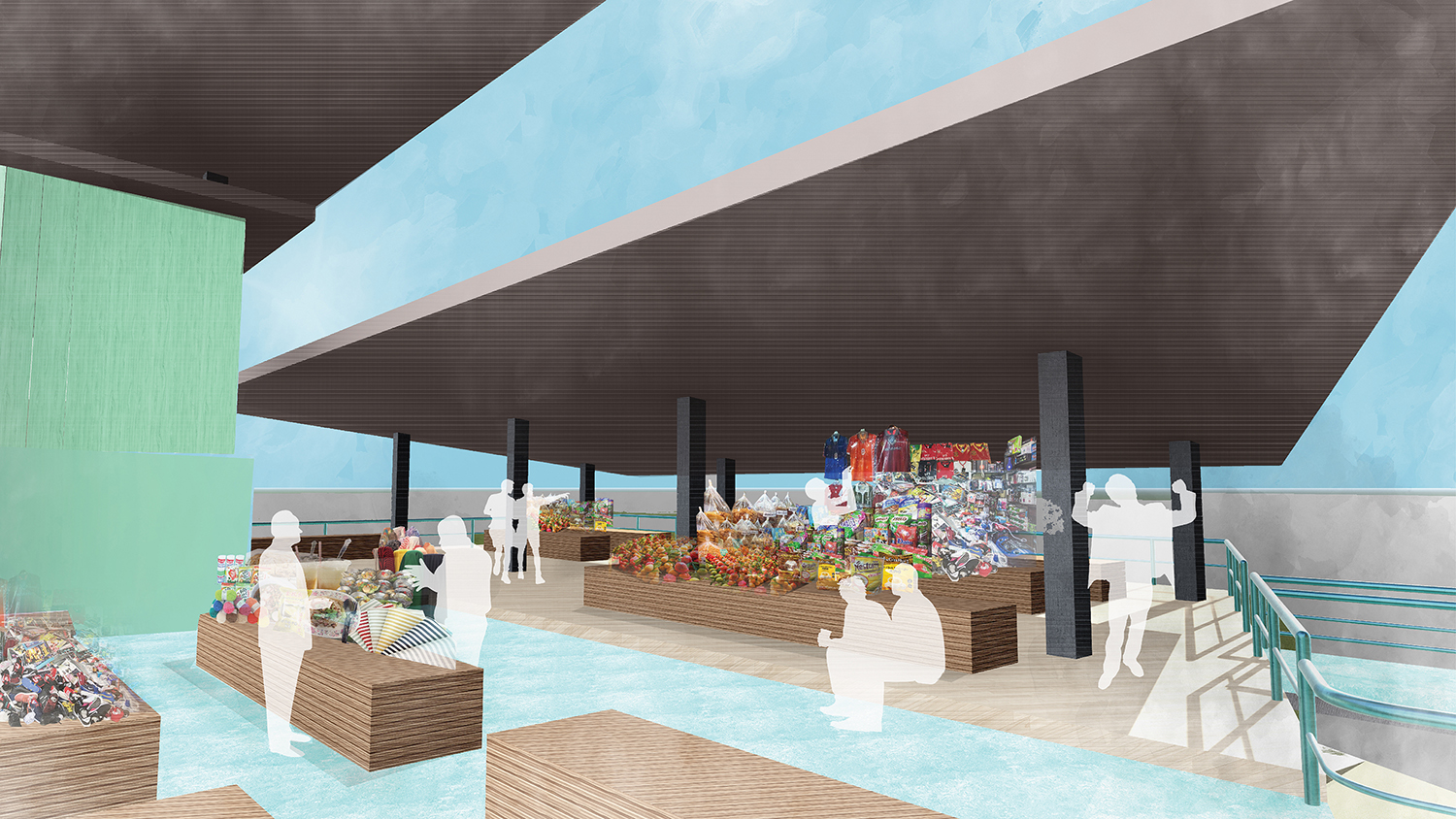
The landscape is used to create a sense of security in the project. The green space surrounding the functional program is designed into a slope that envelops the area underneath the elevated floor, functioning similarly to a bunker despite not looking so much like one. The elastic walls or double-layered concrete walls are used as a supporting steel structure hidden under the slope, rendering a friendly, welcoming environment. Such composition also helps determine the entrance and the exit, which is highly useful for the screening system that is being implemented in public spaces nationwide.
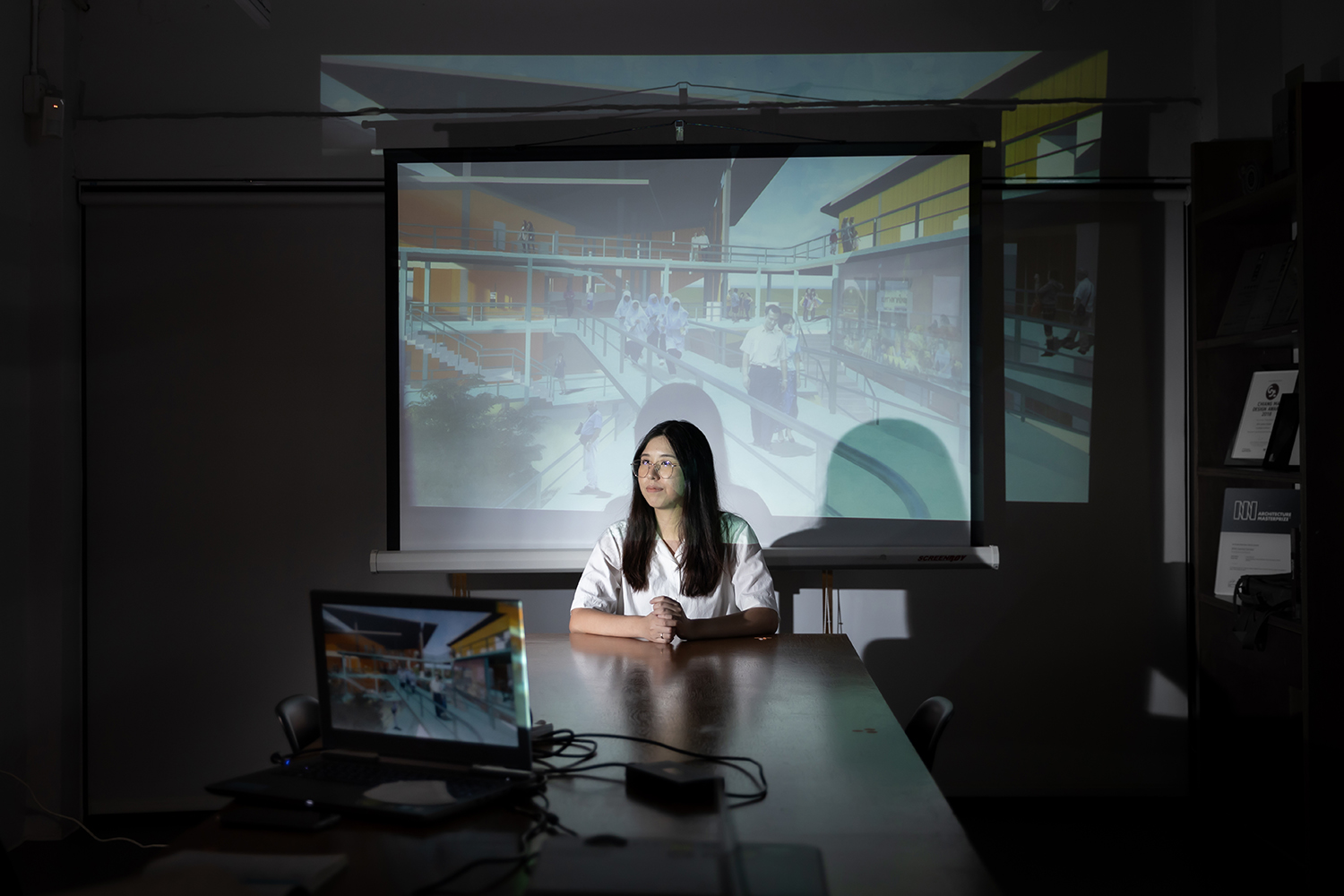
Just like other provinces in Thailand, Hat Yai is facing the problem where its young residents leave their home to pursue their education and career opportunities in big cities such as Bangkok. Niyomwas is one of them. With her current job as an architect at Somdoon Architects, Niyomwas keeps her options open and when the right time comes, she will return and bring greater changes to her hometown. And while her award-winning Hat Yai Multicultural Bonding project is just an idea, we feel that a way has been paved for her to return to the city she calls home, for at the end of the day, the most important beginning of urban development is the belief that our home and our country can become a better place.
issuu.com/suttahathai/docs/portfolio_suttahathai_2019
e-mail: suttahathai@gmail.com

