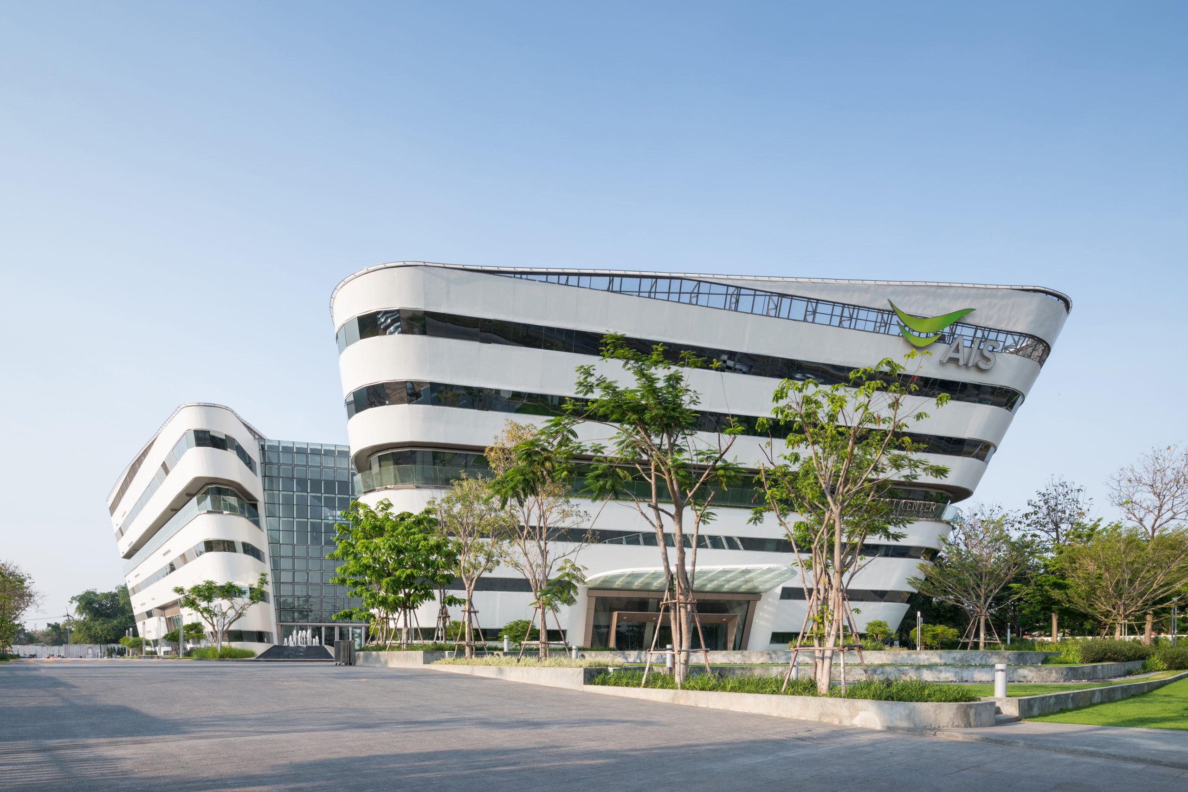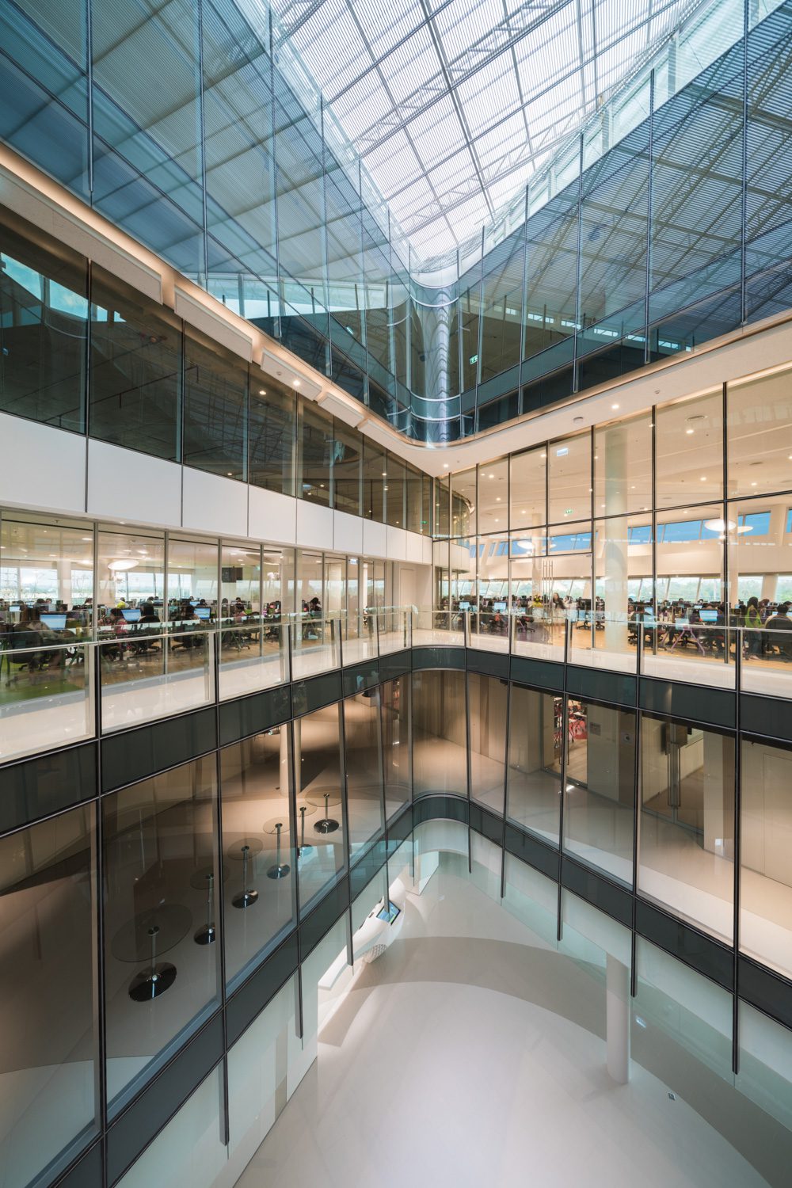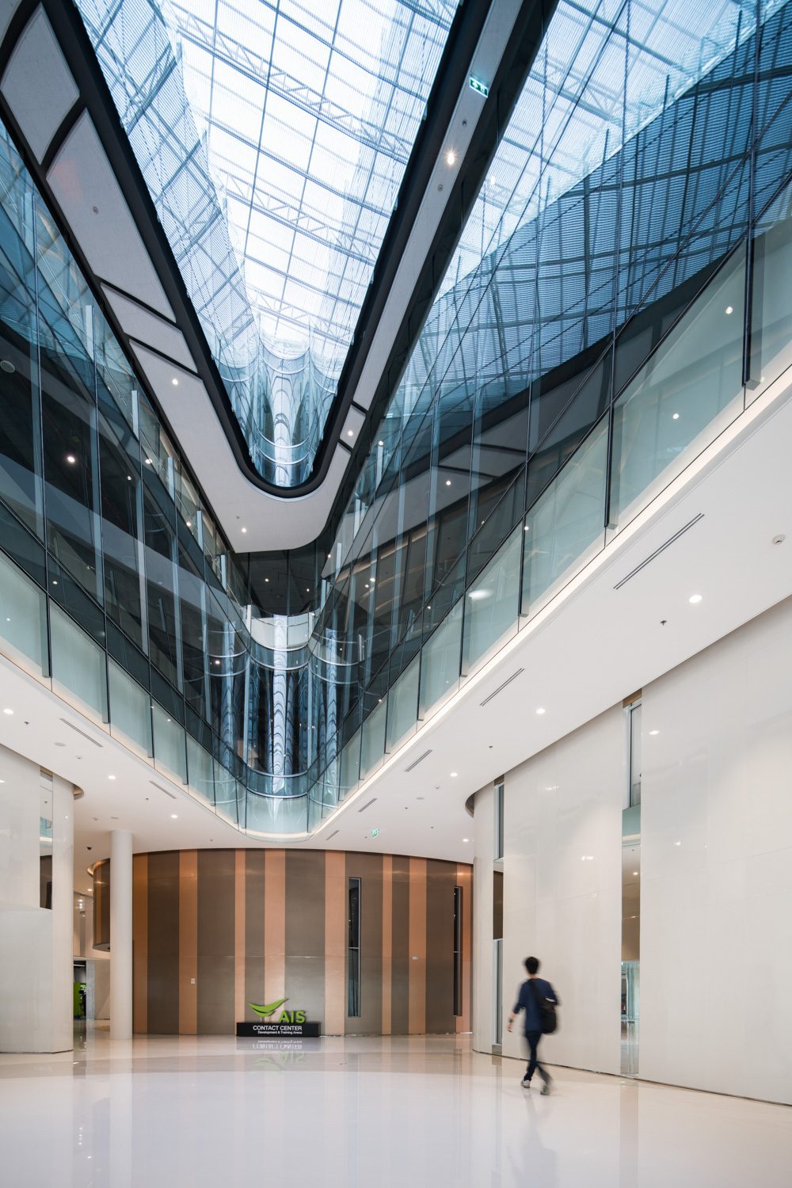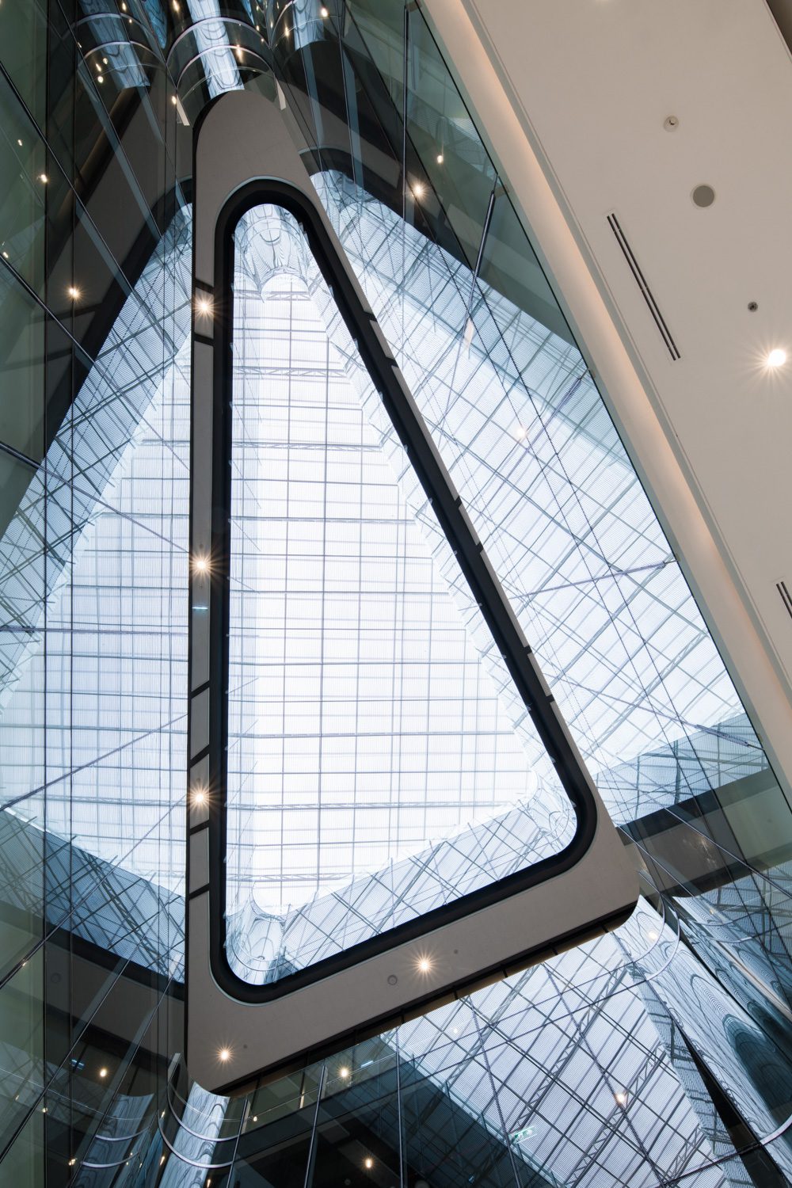PLAN ARCHITECT INCREASES AIS CONTACT CENTER’S EMPLOYEE PRODUCTIVITY BY CREATING A PLEASANT AND RELAXING WORKSPACE
TEXT: PRATCHAYAPOL LERTWICHA
PHOTO: YAMASTUDIO & PANORAMIC STUDIO
(For Thai, press here)
Work efficiency and productivity were once defined as one’s undivided attention towards the work at hand. Employees were sat in organized rows, in a confined, enclosed space while outside views and interactions with colleagues were considered distractions. Natural light was never thought of as something that would improve one’s performance and workers were merely a small part in a much larger mechanism that kept the conveyer belt running as fastest and smoothest as possible
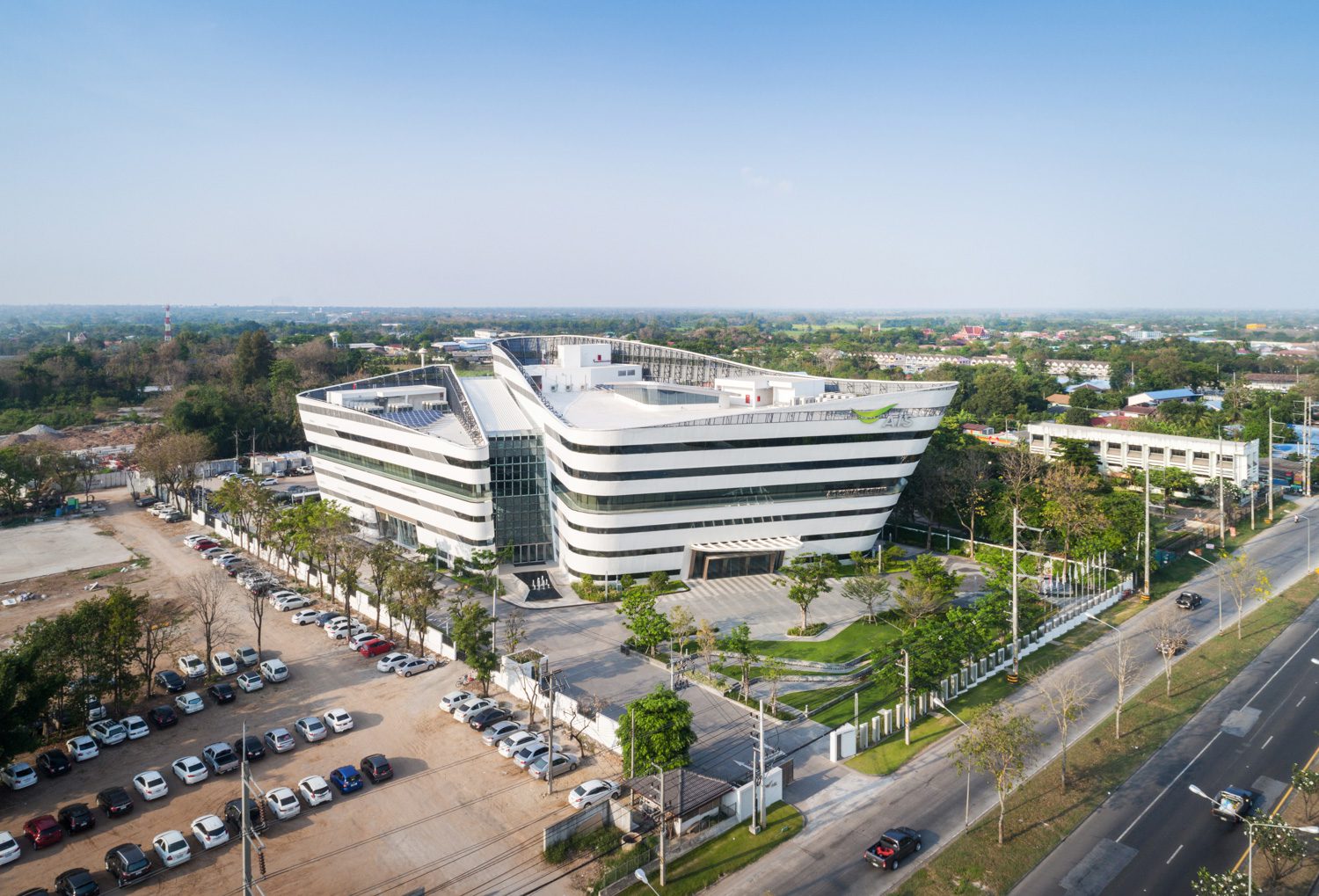
Photo: Yamastudio
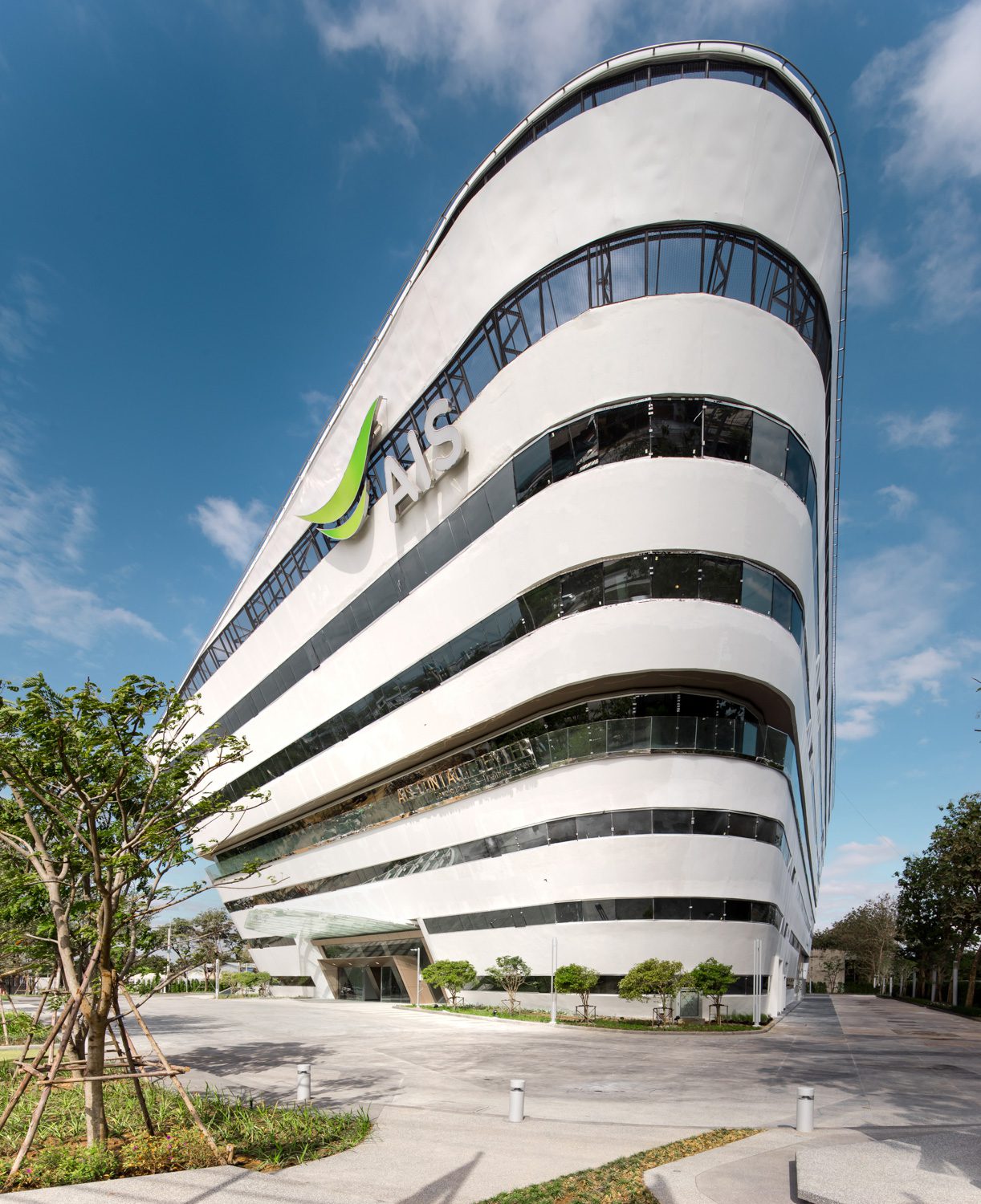
Photo: Panoramic Studio
The idea about what constitutes as workplace efficiency has been continually shifting. Humans’ physical and mental health are more prioritized thanks to the belief that employees’ happiness and well-being will bring positive effects to their performance and contribution. AIS is one of the organization that has always believed in creating and offering its employees great welfare and benefits. Such a vision is translated into the various shapes and forms, especially with the AIS Contact Center Development & Training Arena, which has Plan Architect as the assigned project’s architect
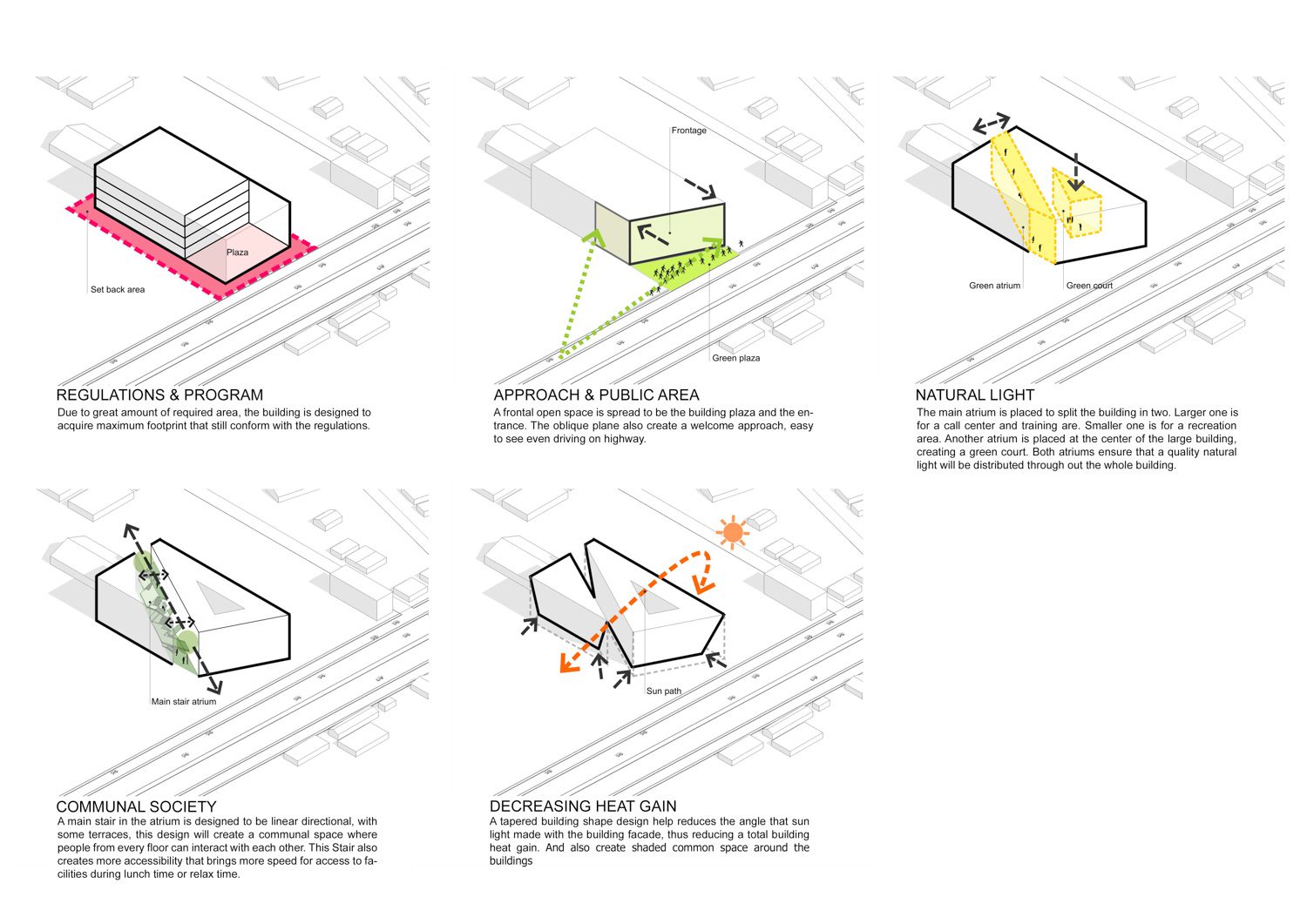
AIS Contact Center Development & Training Arena Diagram
AIS Contact Center Development & Training Arena is located in Nakhon Ratchasima province and is accommodating over 3,000 employees. Plan Architect has designed the building to house facilities that aim to improve AIS em ployees’ well-being and work environment, from fitness rooms, karaoke rooms, to massage rooms and breastfeeding rooms, as well as a good amount of green spaces to keep the overall mood of the workspace pleasant and relaxing.
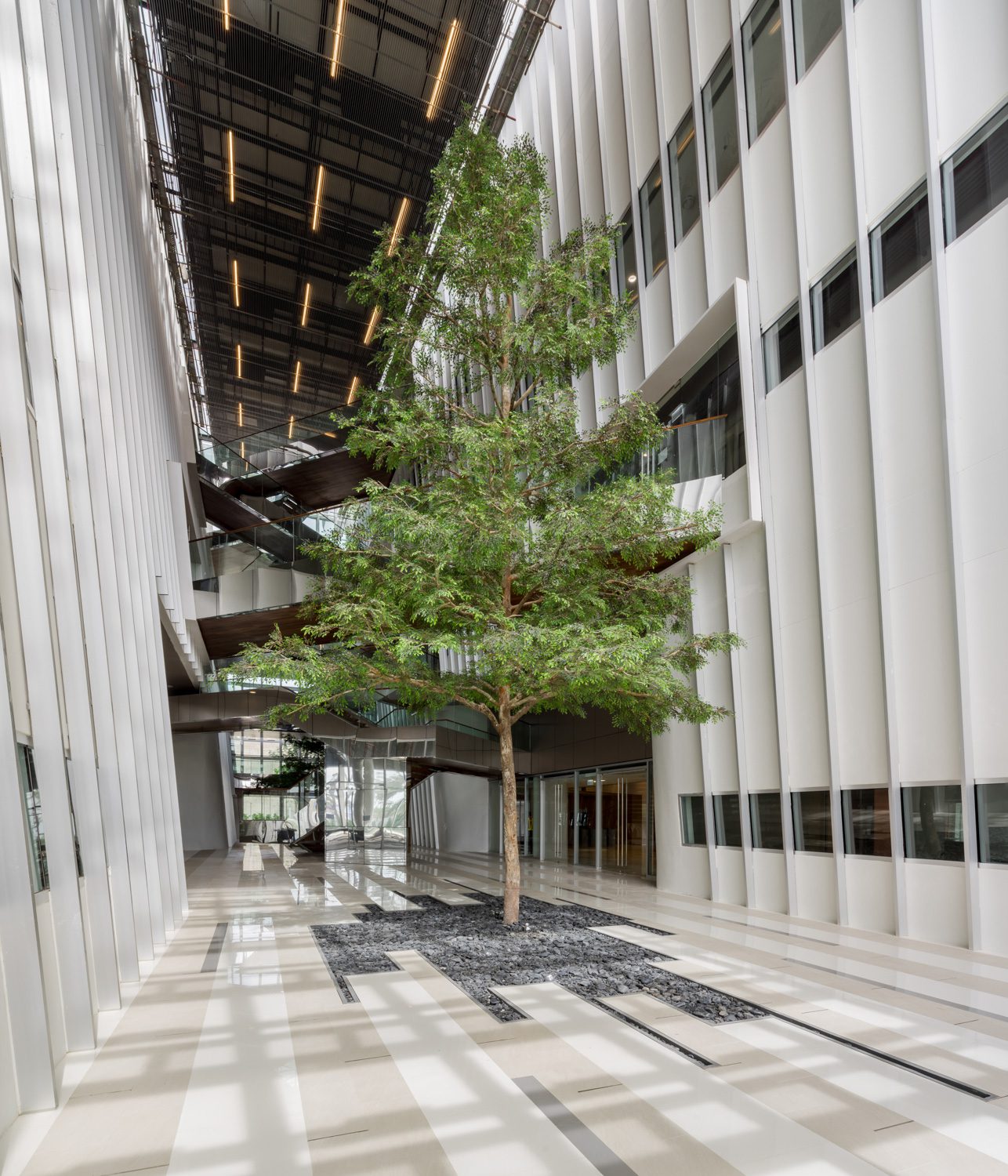
Photo: Panoramic Studio
There are two buildings in the project, each housing functional programs according to the employees’ different shifts. One of the buildings is open 24 hours while the other opens and closes following the regular working hours. A massive void is situated at the center of the building, bringing in a generous amount of natural light. In addition, the use of translucent partitions with moderate height for the interior program grants employees access to the outside view from wherever corners they sit.
By separating the architecture into two masses, the hall serves as the buildings’ main entrance with interior stairways that lead up to areas on the upper floors. These stairs ease off the elevators’ traffic while functioning similarly to a patio-like area where employees can meet and interact.
Plan Architect designs the atrium with the stair case to be a ‘thermal adjustment hall,’ which helps transition the difference between the interior and exterior temperatures. The thermal adjustment hall works by releasing the cool air from the air conditioning system to designated areas. The air produced by air conditioners, which has a lower temperature than the outside air, is later distributed to other parts of the hall. The architecture team also designs a hall whose diagonal shape cuts across the buildings’ orientation and is in consistent with the natural wind direction. Using a designed mechanism, the glass openings can be opened to allow the natural air from outside to flow into the hall, making the space a place where employees can take short breaks from their work while enjoying the presence of natural wind and light.
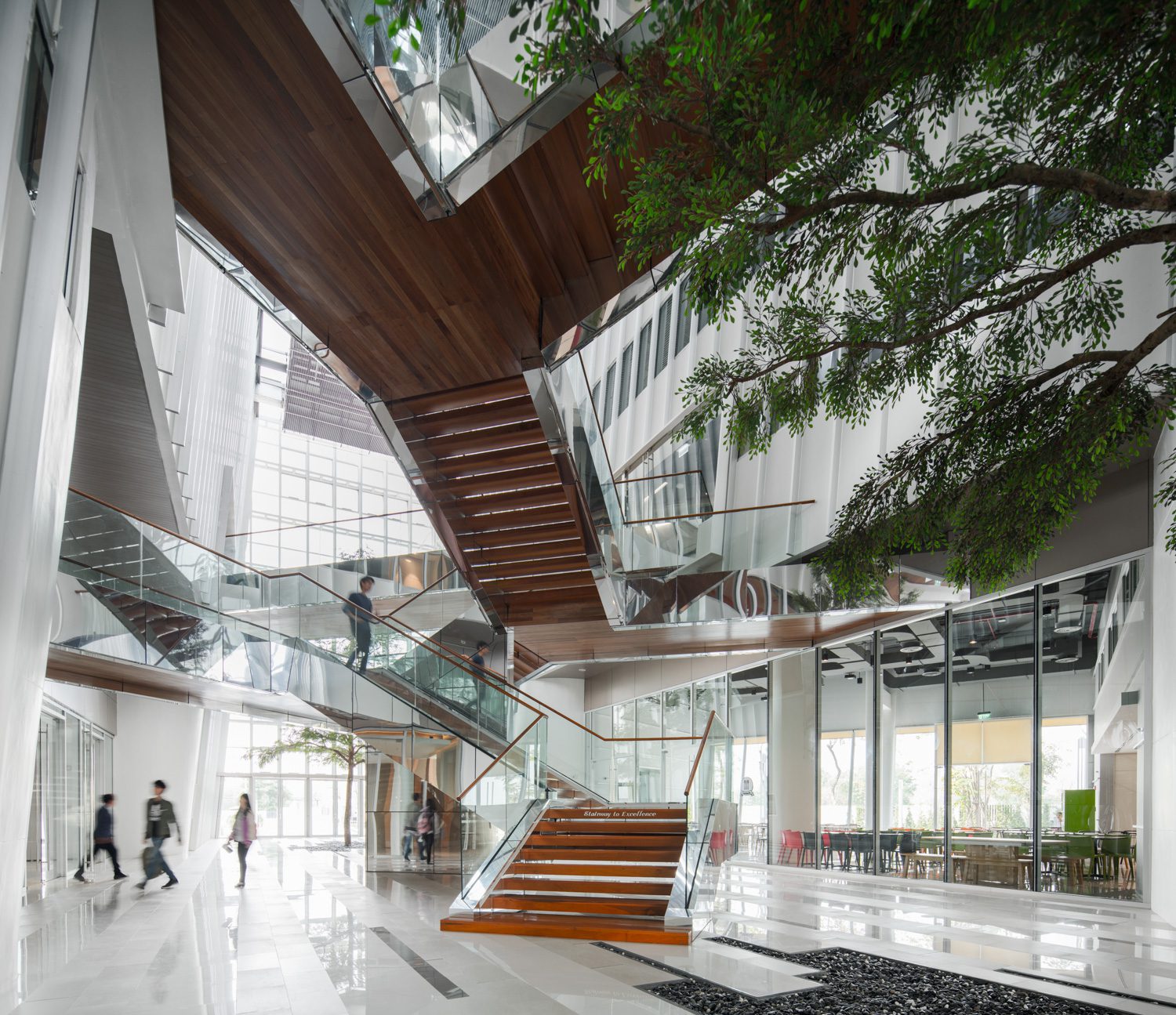
Photo: Yamastudio
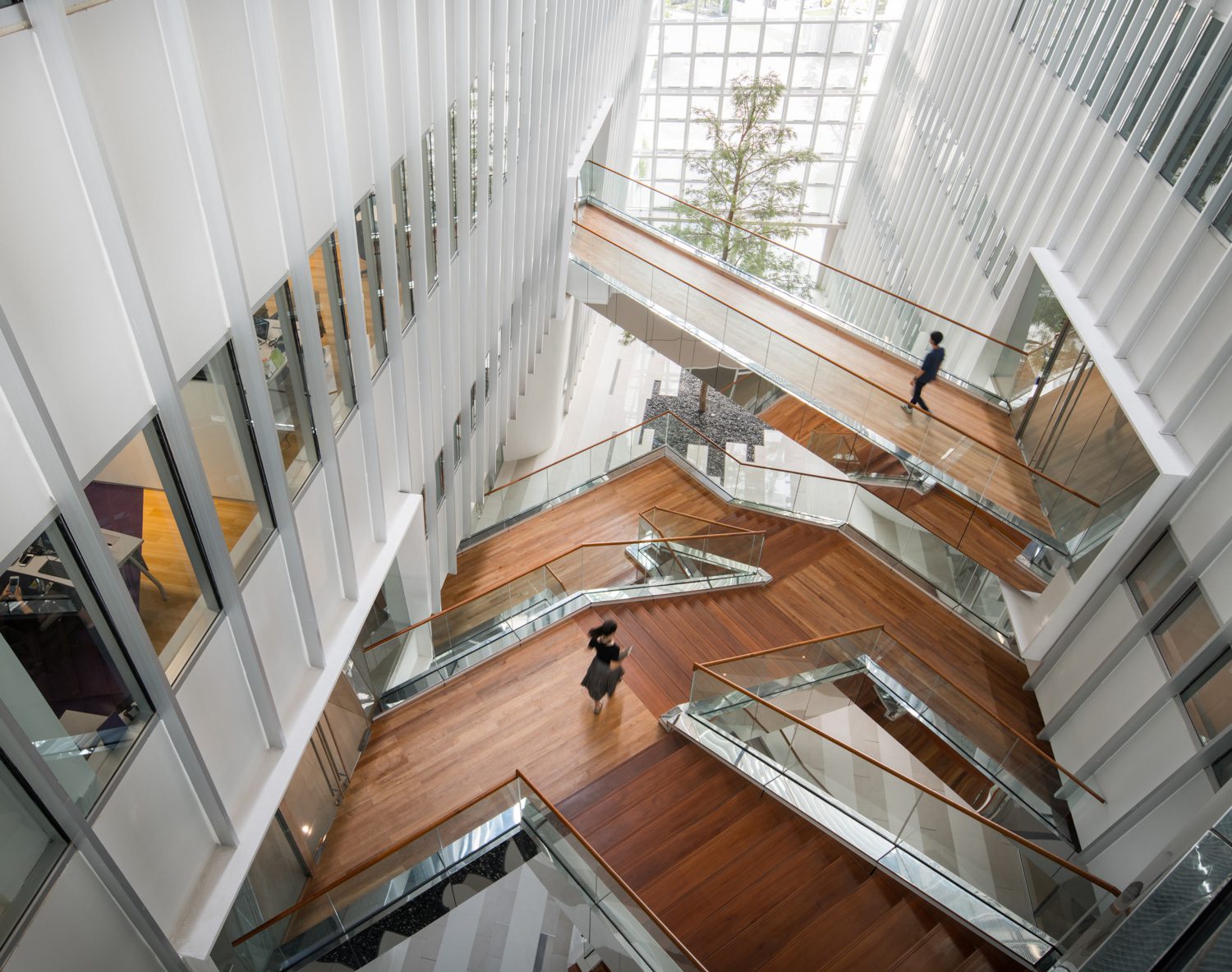
Photo: Yamastudio
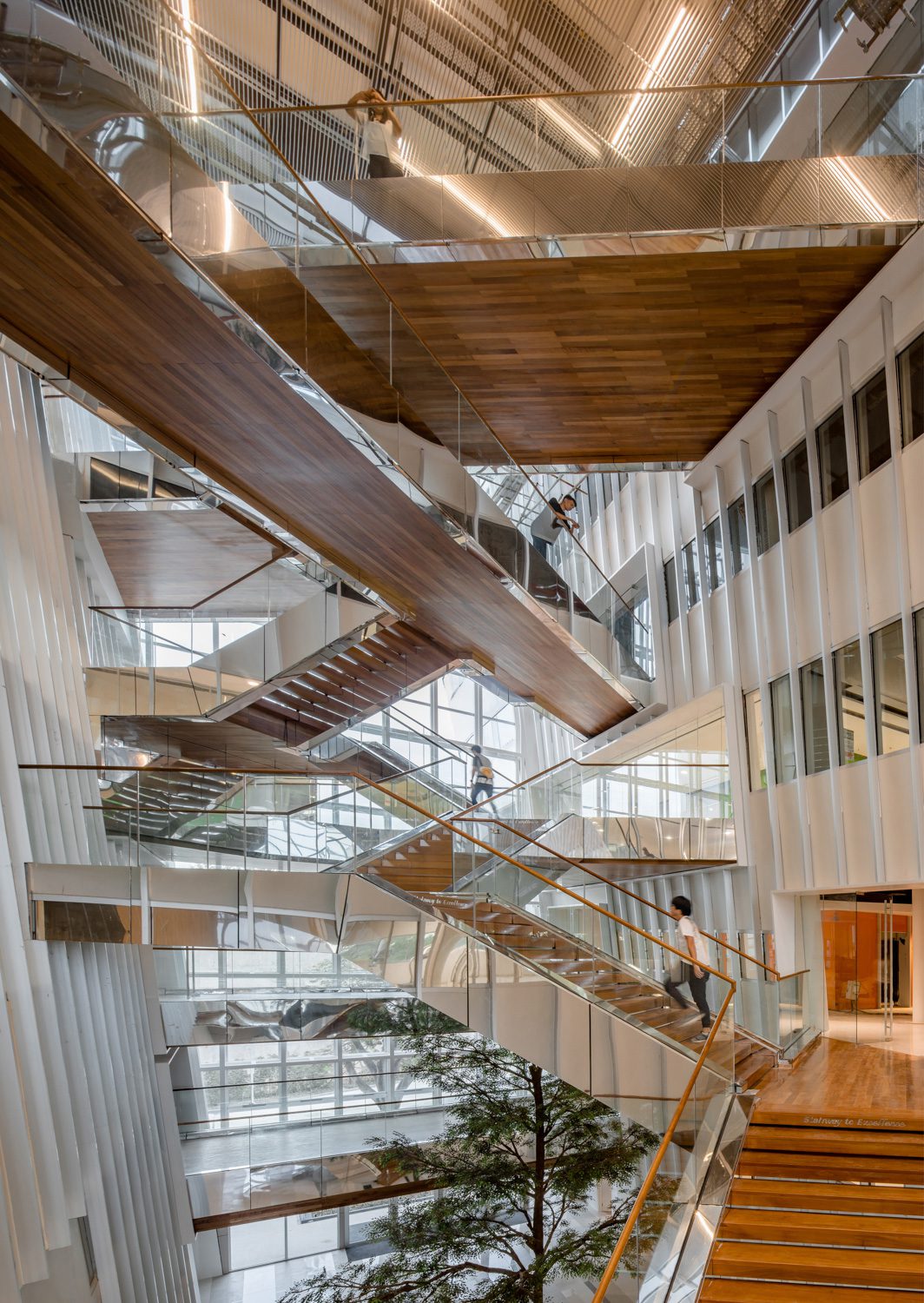
Photo: Panoramic Studio
Nevertheless, welcoming natural light in means inevitable heat. Plan Architect develops a point of balance for the design to have multiple sun protection methods such as the architectural form with tapered base that keeps the lower floors shaded or the control of the window to wall ratio where the solid wall surface is in a higher proportion than windows.
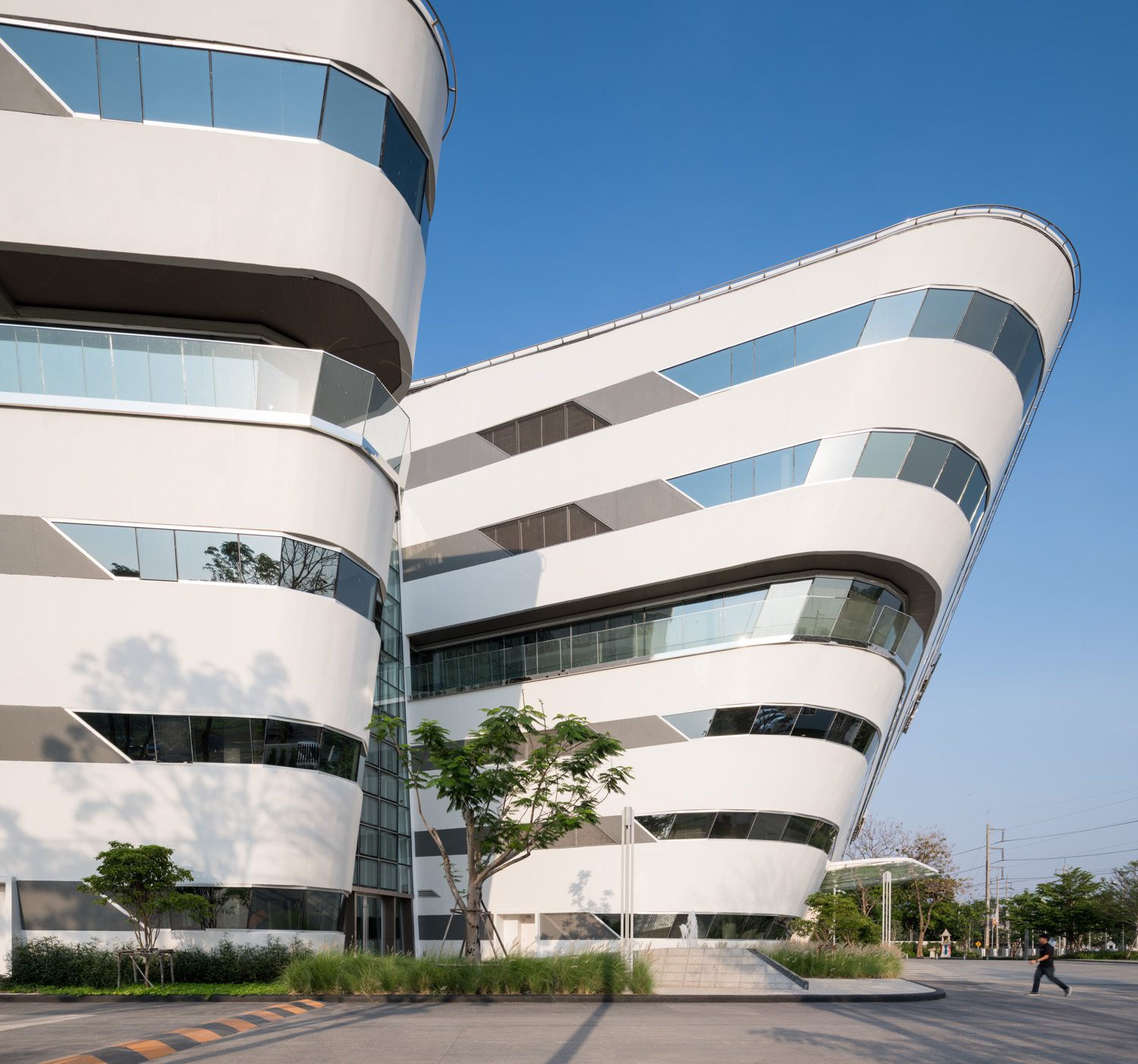
Photo: Yamastudio
The striking, futuristic architectural form, which reflects the organization’s forward thinking and visionary image, is intended to appeal to the young generation workforce. To convey this message effectively within a matter of seconds to the people driving their cars on Mittaphap Road in high speed, the architecture team cuts the front of the architectural form to create a slant shape, facing the main road, opening the building for the passerby to better recognize its existence. Plan Architect designs this building with ‘people’ at its core, from the AIS employees to the outsiders who may become a part of the organization in the future.
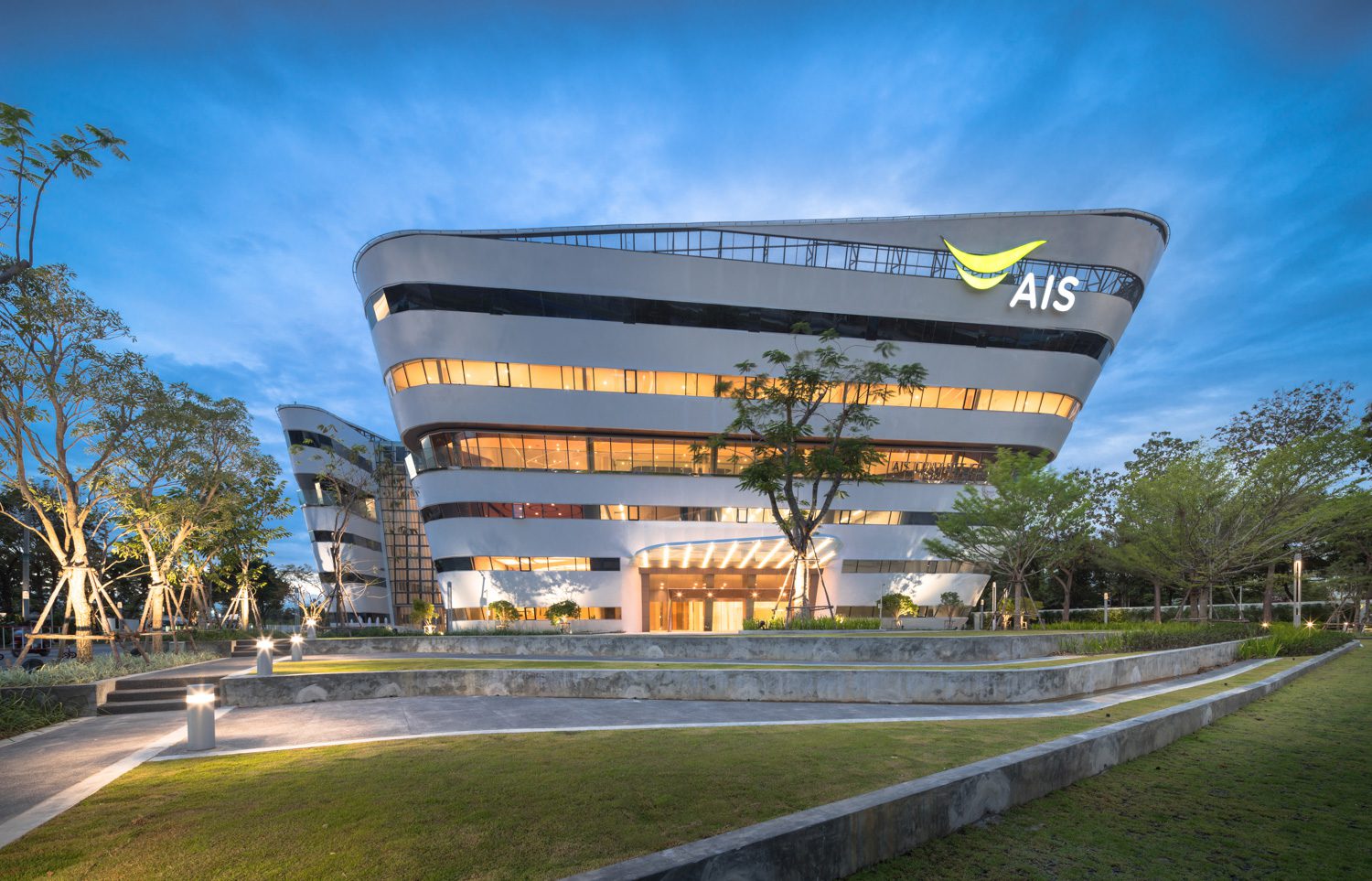
Photo: Panoramic Studio

