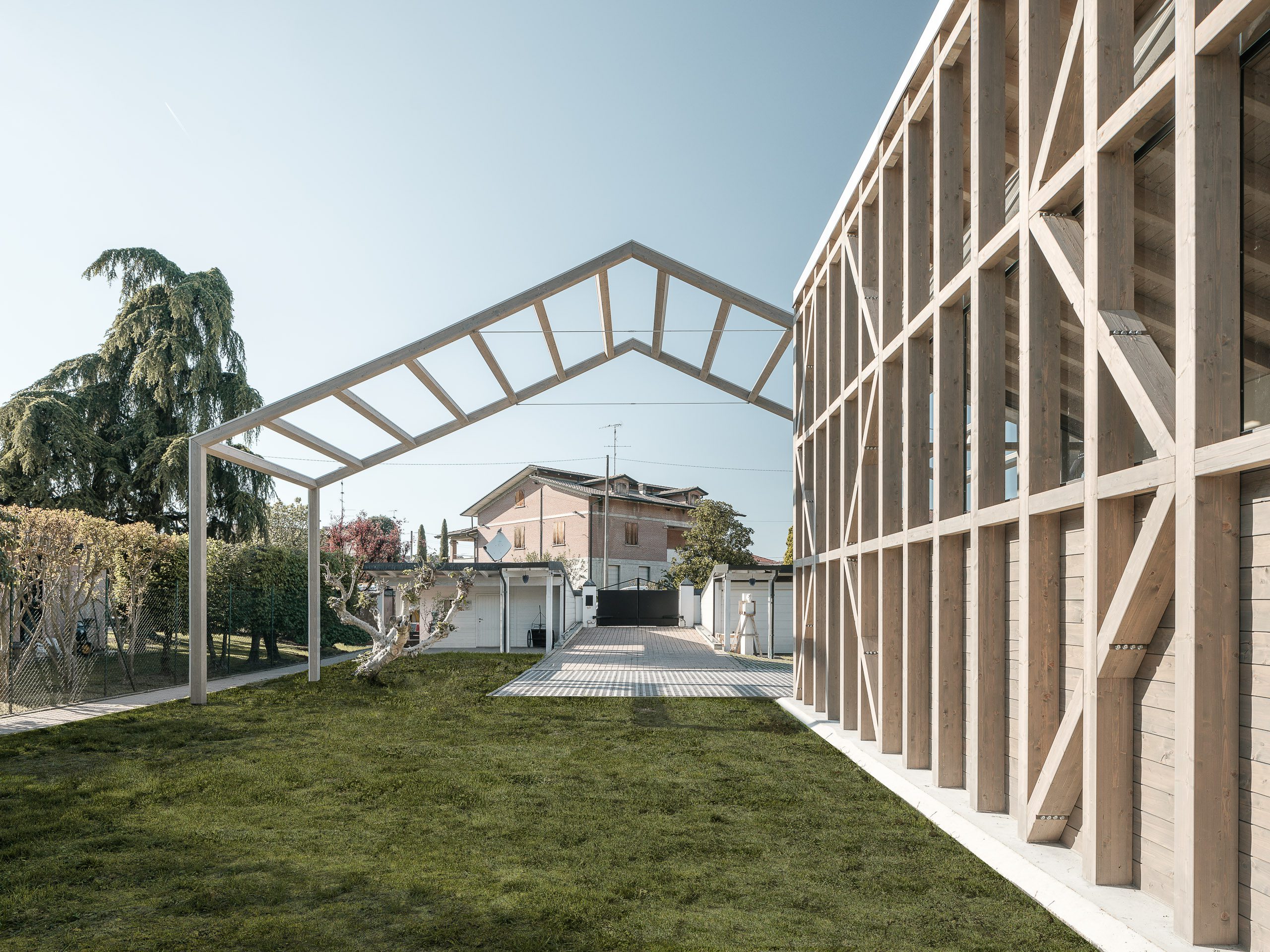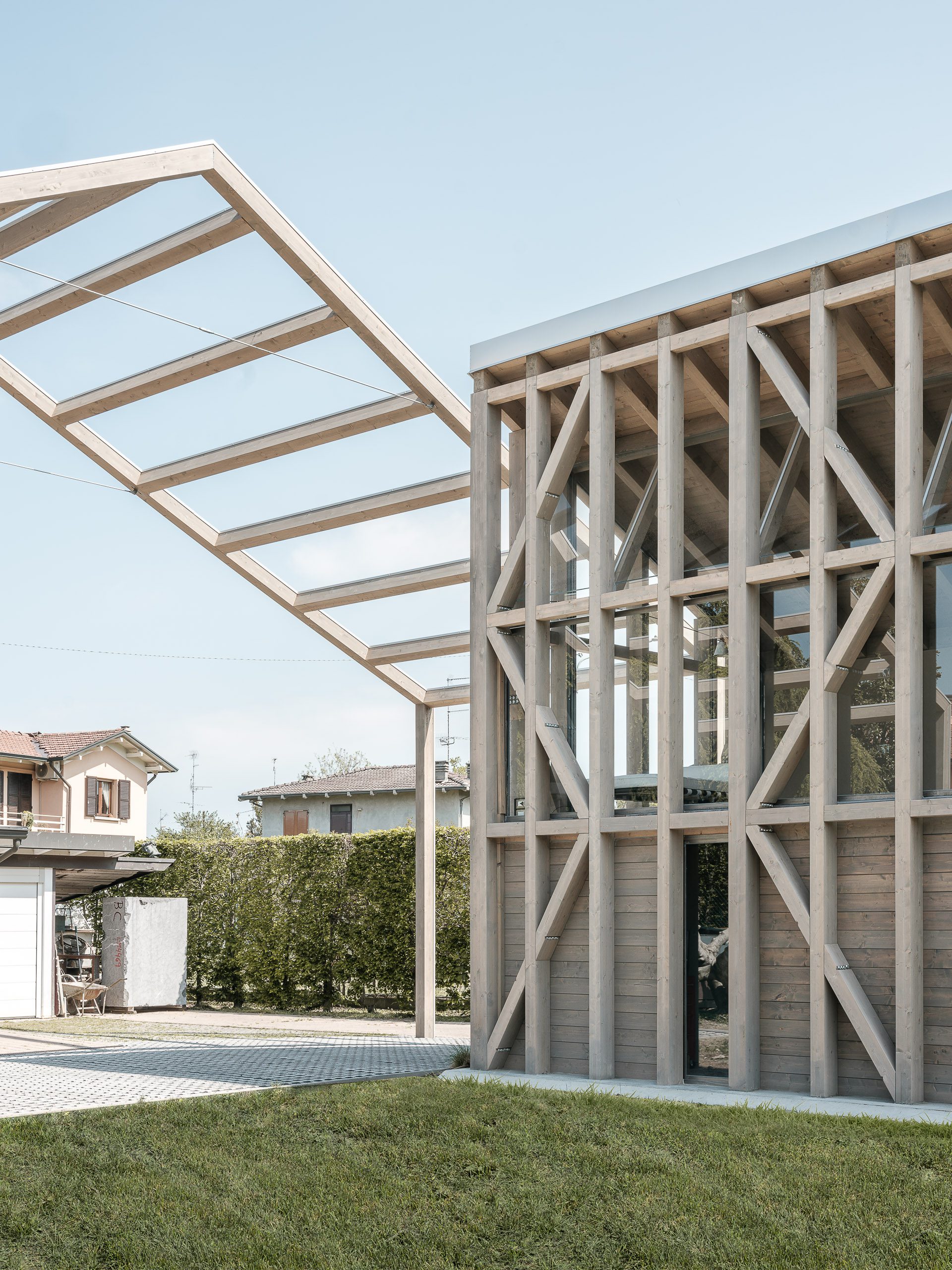THE ITALIAN DESIGN STUDIO NAT OFFICE COMPLETES A SCULPTURE STUDIO OF MICHELANGELO GALLIANI WITH A LOOSELY OPEN SPACE THAT SUPPORTS THE UNCONFINED ACTIVITY AND DIVERSE PROCESSES OF THE OWNER’S ARTISTIC CREATION
TEXT: BHUMIBHAT PROMBOOT
PHOTO: FILIPPO POLI
(For Thai, press here)
The studio of Michelangelo Galliani, sculptor and professor at Urbino’s Academy of Fine Arts, is designed to be an open space that welcomes natural wind and light. Such openness provides both indoor and outdoor workspaces for the artist to work on his sculptures and accommodate other fellow artists with whom he collaborates on various projects. The studio is part of Galliani’s private property in Montecchio Emilia, a town in northern Italy, and was designed by NAT OFFICE, an Italian design firm with offices in Milan and Reggio Emilia, a city in the same region where the atelier is located.
The architect’s desire to integrate the parts of Galliani’s life as a sculptor and his personal life in several different facets led to the concept and design of the layout of the studio, which evokes the appearance of a workshop building. These aspects are translated into the house’s and studio’s comparable proportions and scale. The outdoor workspace is linked to the house, and the orientation of the studio building is parallel with the garden growing as part of the house’s environment, allowing the presence of natural light and wind to be fully appreciated.

The functional space of the studio is divided into three main sections, which are connected by sliding metal doors. The first zone is an enclosed room with a double-volume void, solid walls, and glass apertures that provide privacy as well as access to natural light. The following portion is an outdoor workshop with one side completely open to accommodate the artist’s sculpting and carving operations. The final section is a loosely framed open space near the front and next to the main entrance. It acts as a drop-off point for sculptures, equipment, and supplies to be transported to and from various locations.
The interior workspace reveals itself as a part of the layout, which includes a corridor in the center. The high-ceilinged space has solid walls on both sides of the bottom half of the space and is utilized to store the artist’s equipment as well as serving as the main workplace. The upper portion of the wall is transparent glass that introduces natural light to enter the interior. The columns that form the studio’s elevation and the rafters that support the roof structure help to bring all of the building’s architectural components together, from the sequences, ranges, scales, and materials to the supporting structure built in the diagonal arrangement of the walls and ceiling. The framework additionally strengthens the building’s ability to endure wind forces while also functioning as a frame for the glass panels erected on the upper portion of the wall to permit natural light into the workstation.
While the studio exists as something that integrates the two realms of the artist’s professional and private life, the continuity of the building’s sizes, forms, materials, and functional spaces work to successfully and concurrently separate and organize the diverse processes of his artistic creation.














