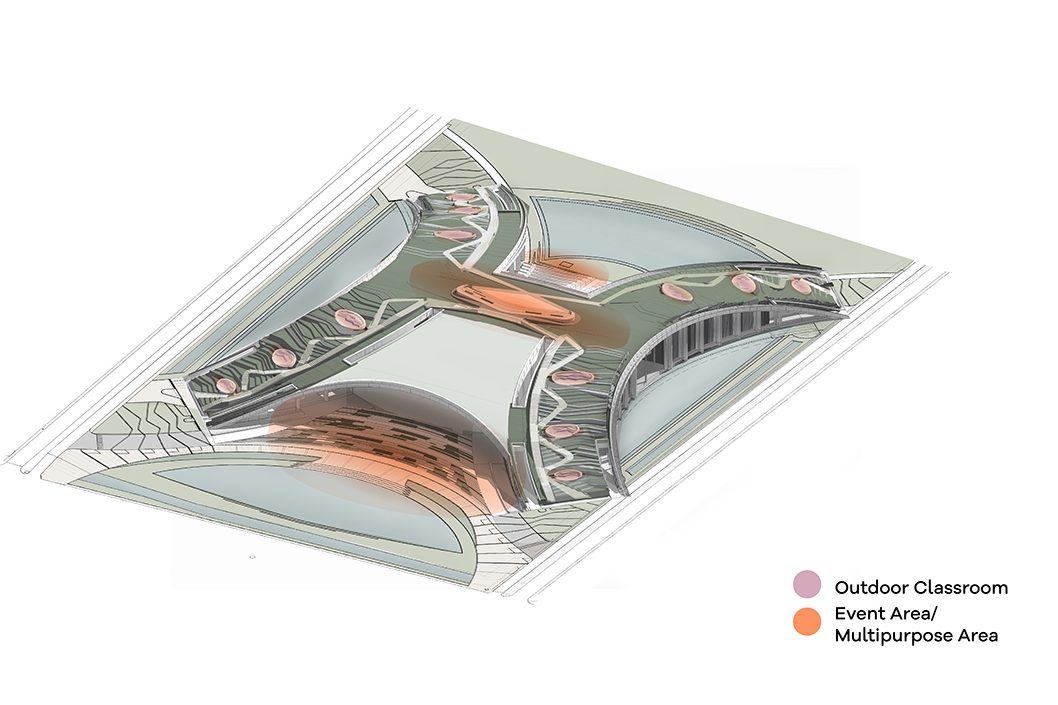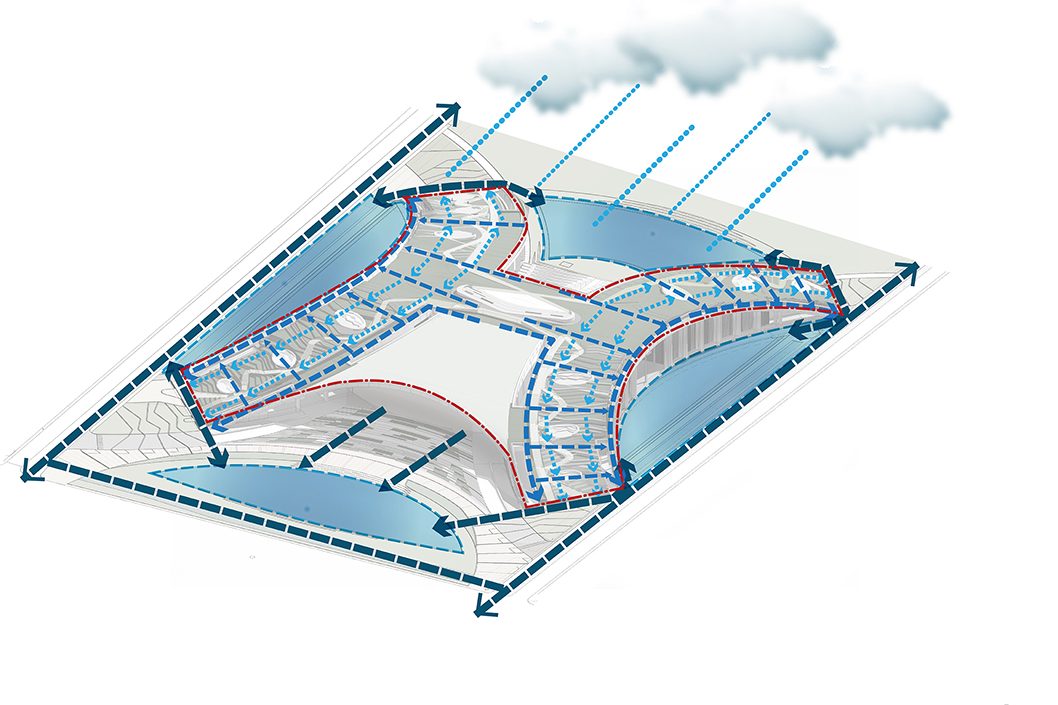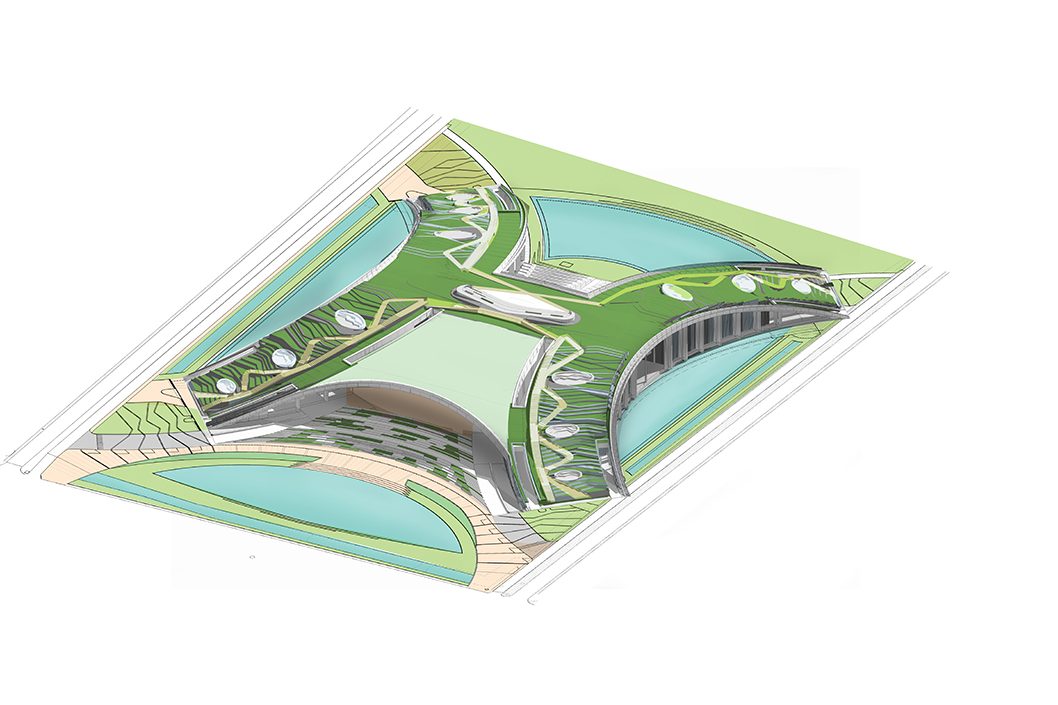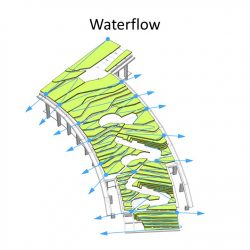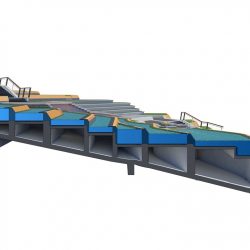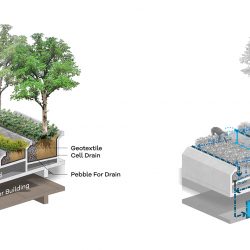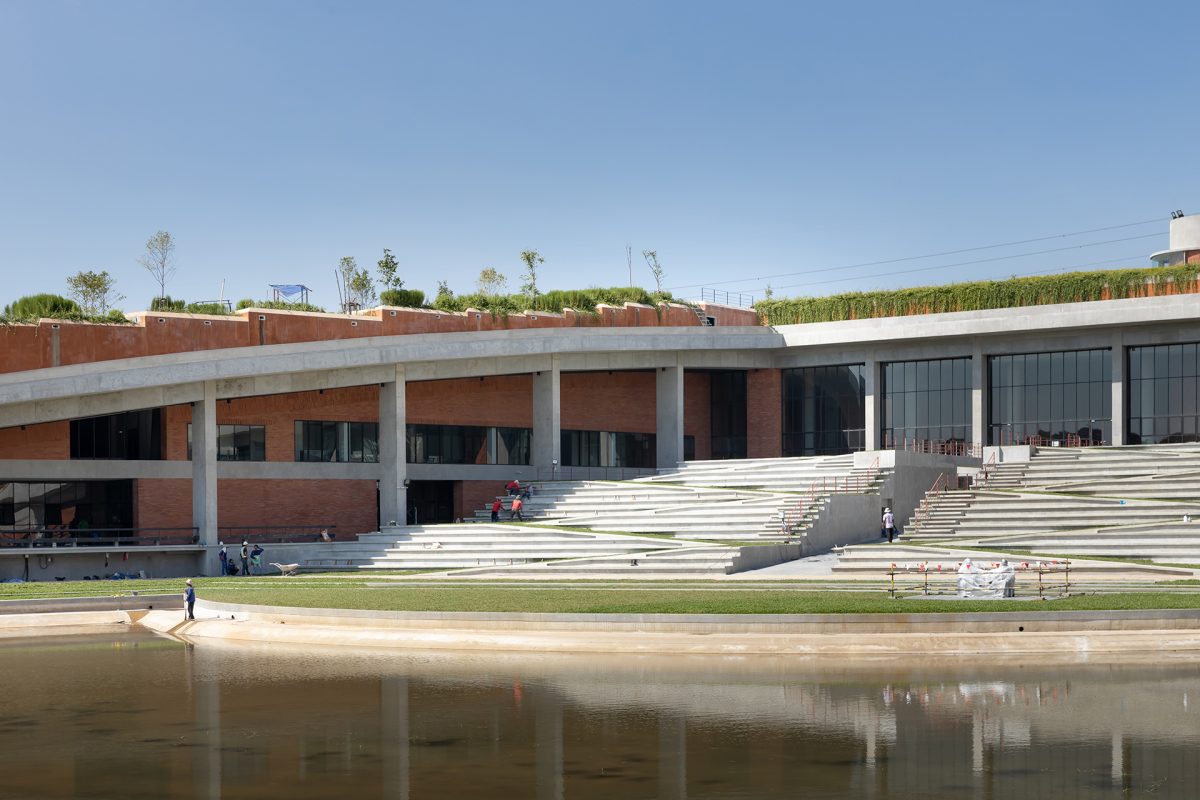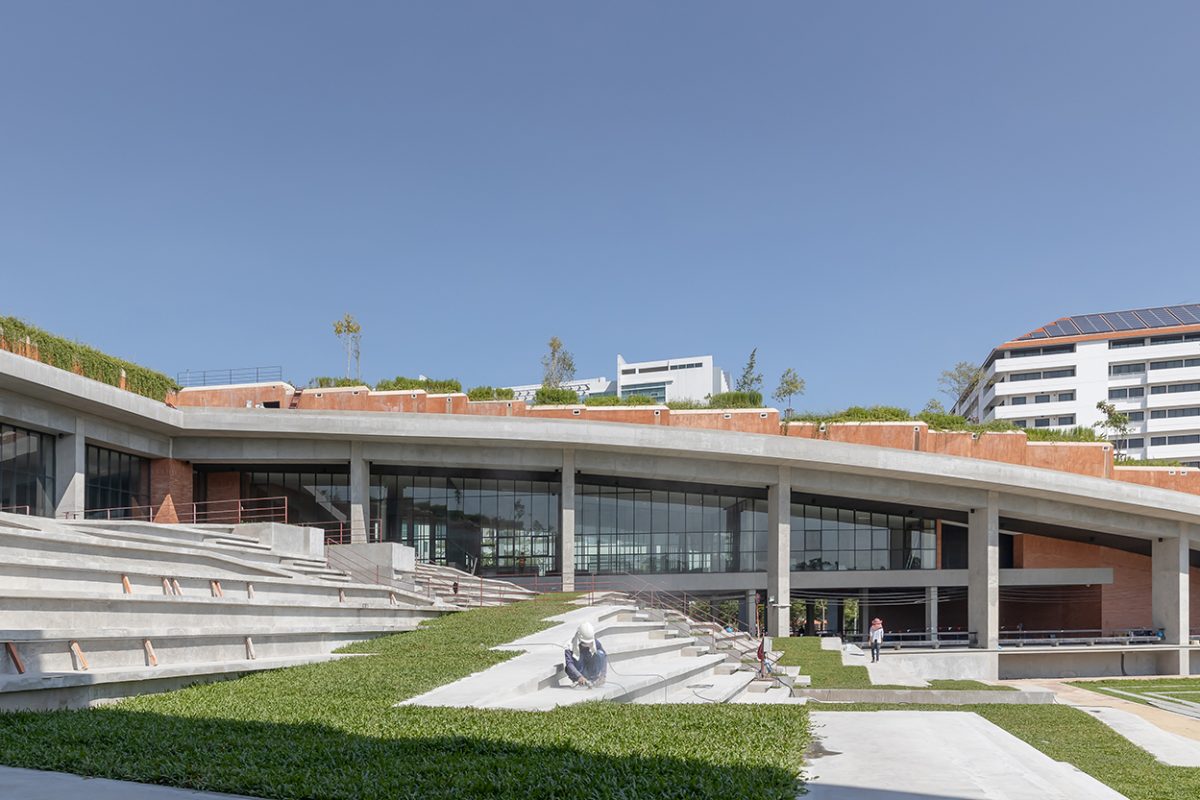Location: Bangkok, Thailand
Building Type: Multi-Purpose Building
Owner: Thammasat University
Architect: Arsom Silp Institute Of The Arts
Interior Designer: Dimensional Interpretation
Landscape Designer: LANDPROCESS
Structural Engineer: Degree System Co., Ltd
System Engineer: TPM Consultants Co., Ltd
Contractor: CM49
Building Area: 60,000 sq.m
TEXT: JAKSIN NOYRAIPHOOM
PHOTO: KETSIREE WONGWAN EXCEPT AS NOTED
(For Thai, press here)
Thammasat University is one the many education institutions that has been attempting to incorporate environmental concepts into the development of its functional space. Such attempts has lead to the conception of Puey Ungphakorn Centenary Hall, a project with distinctive characteristic that encapsulates not only the university’s social and environmental vision, but also captures its spirit and identity. Puey Ungphakorn Centenary Hall is situated on the part of the campus that is facing Phahonyothin road between Gymnasium 2 and Thammasat University Hospital, Rangsit Campus, which was originally an unoccupied space. The university’s executives agreed on the development of the land that combines a new built structure and a public park for the students, university personnel as well as the general public.
The project combines the elements of ‘architecture’ and ‘landscape architecture’ so seamlessly that it is almost impossible to categorize what type of work it actually is. The form of the building is developed from the H-shaped floor plan, rendering the elevation that resembles a large mountain with a massive green space of garden covering upper part. The origin of the architectural form takes the inspiration from Professor Puey Ungphakorn’s name, who was the former Dean of Thammasat University. The meaning of the name ‘Puey’ translates to ‘a pile of earth,’ which became the key inspiration of this particular structure. It is a collaborative development between the architect of Arsom Silp Institute of the Arts and the landscape architect of LANDPROCESS.
The project combines the elements of ‘architecture’ and ‘landscape architecture’ so seamlessly that it is almost impossible to categorize what type of work it actually is.
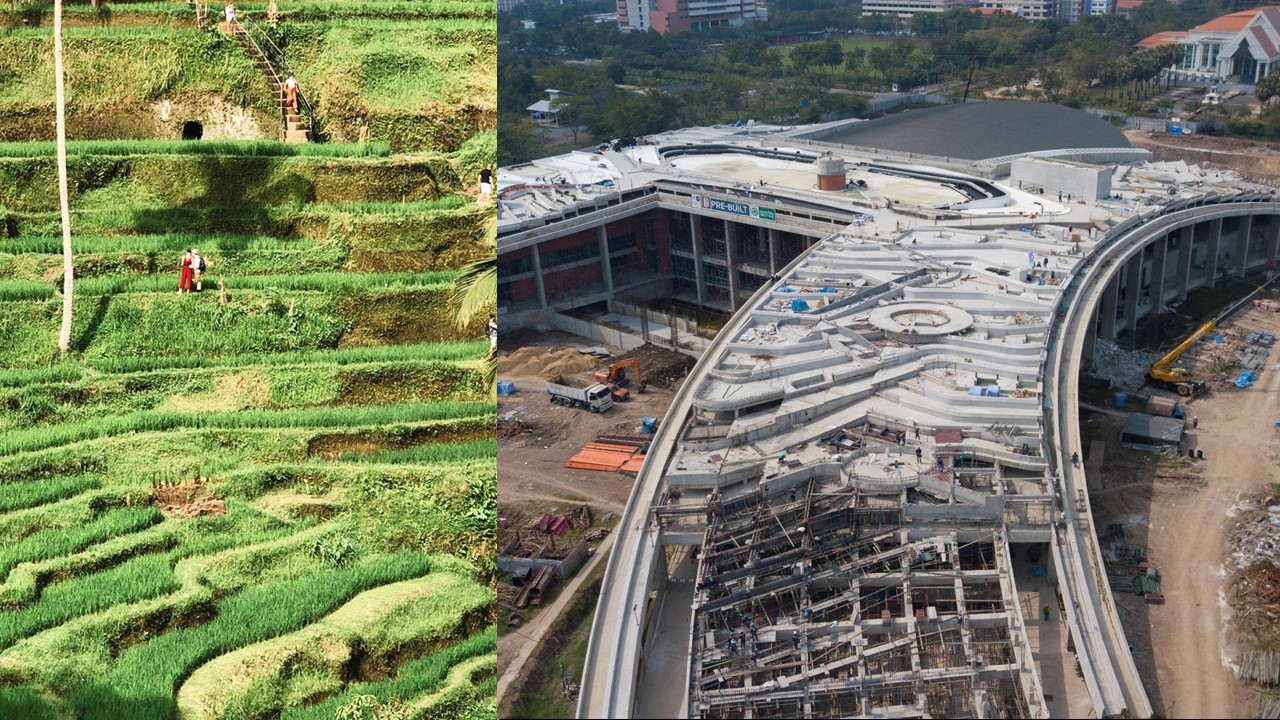
The structure of the building is specifically designed to form the shape of an ‘accumulated mass of earth.’ The column-beam system is employed for the majority of the structure. The post-tension structure of the 1st to the 3rd floor of the building accommodates a variety of functional spaces, from a large meeting room, a library and a number of activity spaces. The roof where the trees are growing is a cast-in concrete mass with the thickness of 35 centimeters, while the roof of the meeting room sees the use of a cellular beam structure.
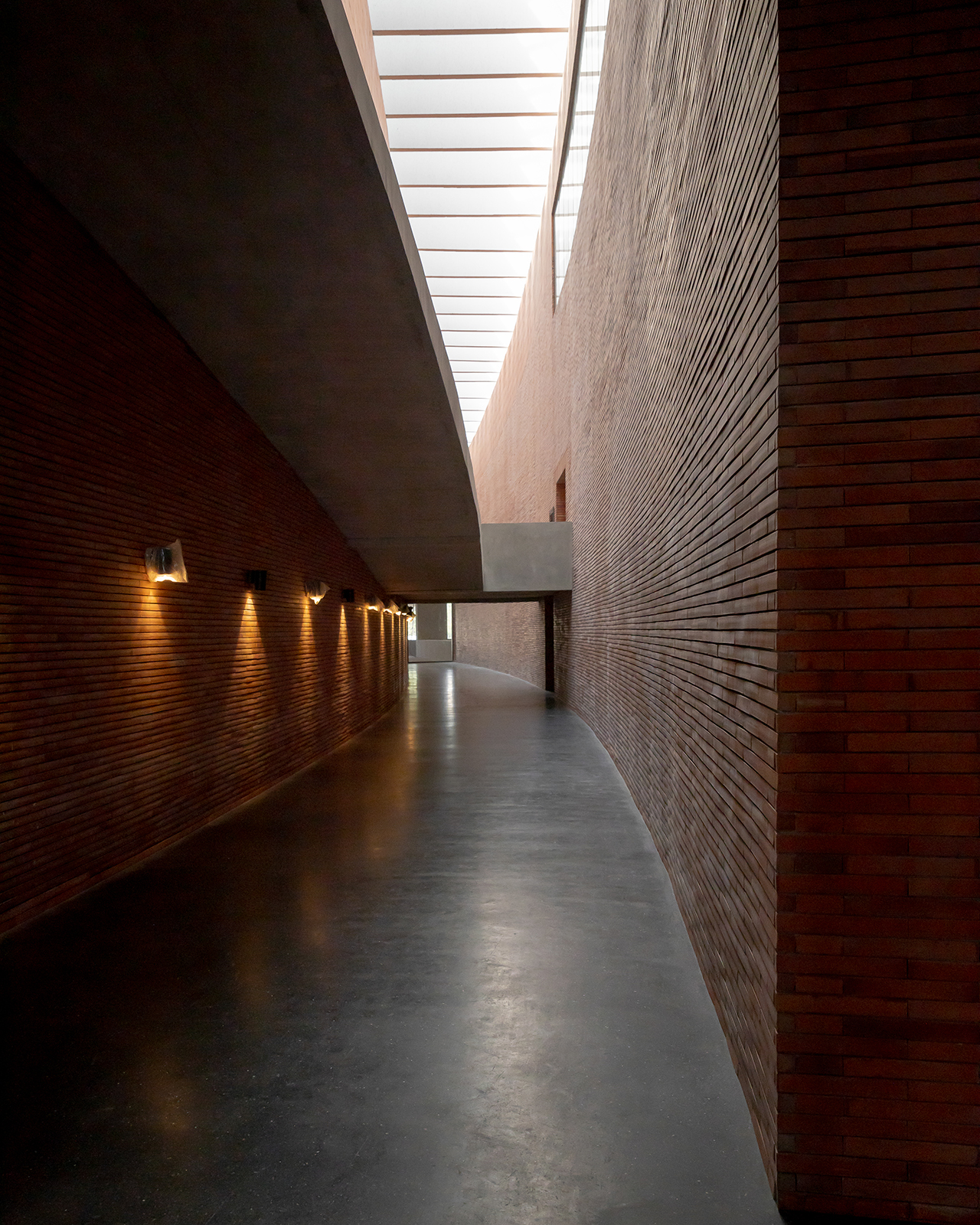
The important portion of the program such as the Archive Hall that will be relocated from the Tha Phra Chan Campus of Thammasat University, the structure requires an extremely effective humidity prevention protocol, calling for this particular area to have a specially designed structure where the double slab roof is built to prevent the humidity from the plant covering the rooftop from causing damage to the archived documents. The 1.5-meter space between the two slabs enables convenient maintenance and leakage inspection without having to disturb the functional space underneath. This particular in-between space also lessens the heat from coming into the building, resulting in the building’s significantly decreased energy consumption from the air conditioning system.
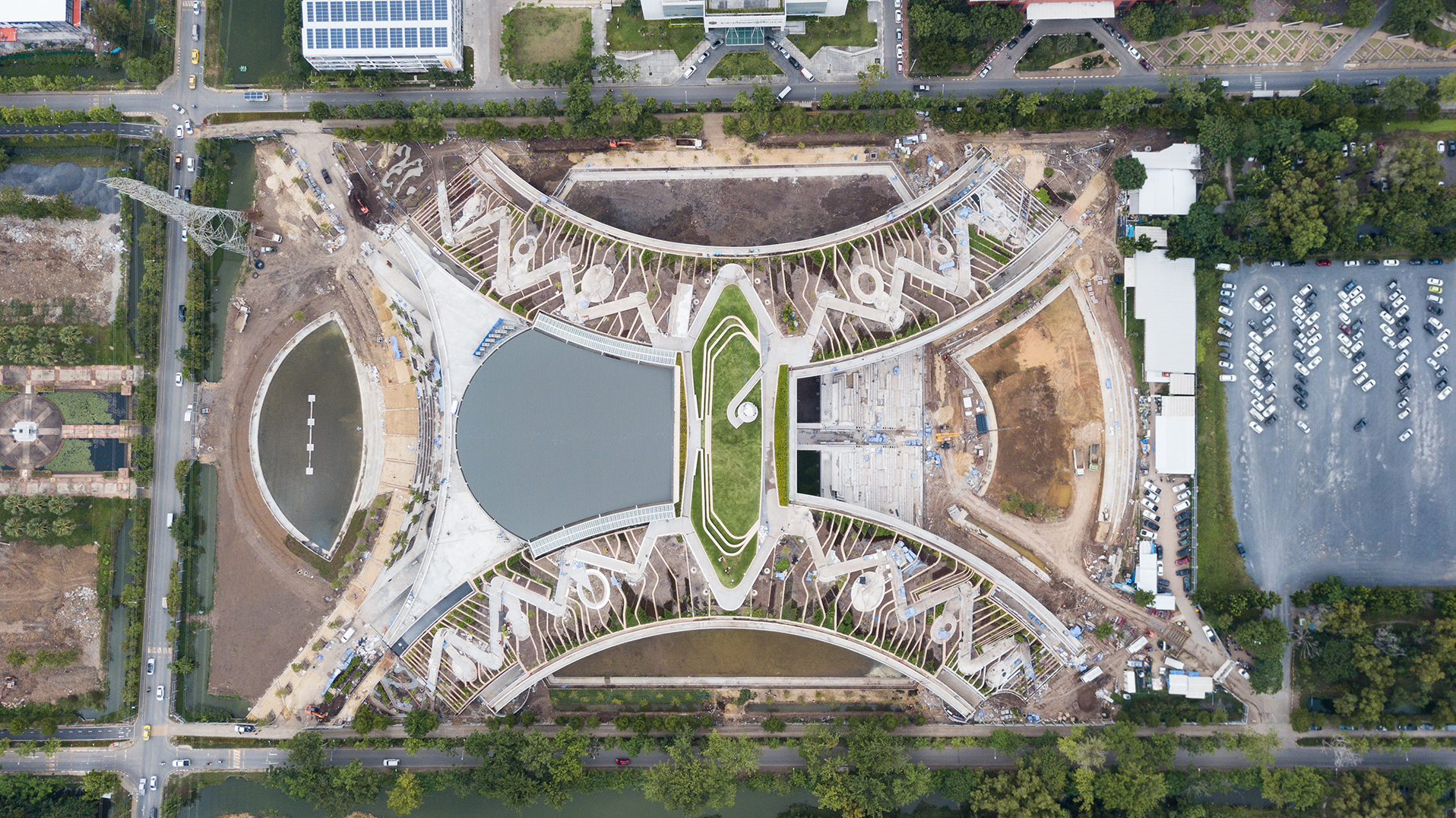
Photo courtesy of LANDPROCESS
Landscape architecture contributes as an important element of the project, bringing special and unique characteristic to the built structure. “The project is interesting for the way landscape architecture has been included in the very beginning of the design development, which results in a project where the elements of landscape and architecture are seamlessly combined,” said Kotchakorn Voraakhom, the landscape architect of LANDPROCESS assigned to the project regarding the design of the park’s landscape, which requires special construction techniques to create a roof structure that can actually accommodate the growth of the selected types of plants. After the construction of the concrete floor is finalized, the waterproofing membranes are installed on top beforeÑa test is carried out using the penetration of a needle to simulate the root penetration and to test the material’s resistance. If any part of the sheet was damaged, the installation would need to be redone to effectively prevent the root penetration. After the membranes are installed, the next stage of the construction is laying down the water pipes, followed by covering the surface with 1-meter thick layer of soil, which is enough for small and medium-sized trees to grow, creating an area that can effectively absorb and drain water.
The plants growing on the green roof are all edible and all of them are planted and growing on site. The approach corresponds with Thammasat University’s intention to manage its own food source. The area below houses another green space, which includes a garden, recreational area that is open for public access and contains four large pools, which will not only be functioning as the area’s drainage basin but to also provide a natural water treatment to the collected and drained precipitation before releasing the treated water back into its natural source.
“We want the building to be an example of how built structures and urban spaces can coexist and complement each other through the creation of landscape architecture and architectural structures that are homogenized and codependent. This building isn’t just a building, but a work of architecture that meaningfully and beautifully intertwines Thammasat University’s philosophy and its social and environmental vision,” concluded Voraakhom.


