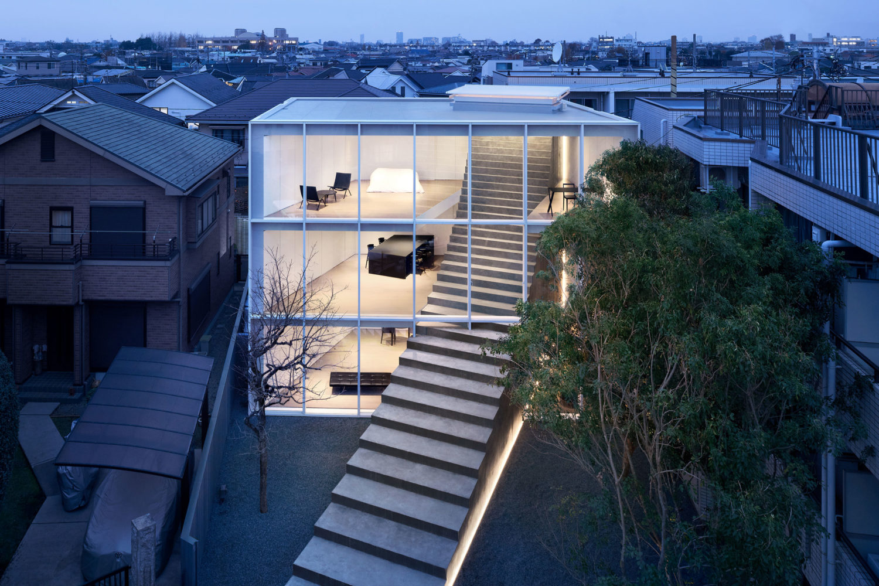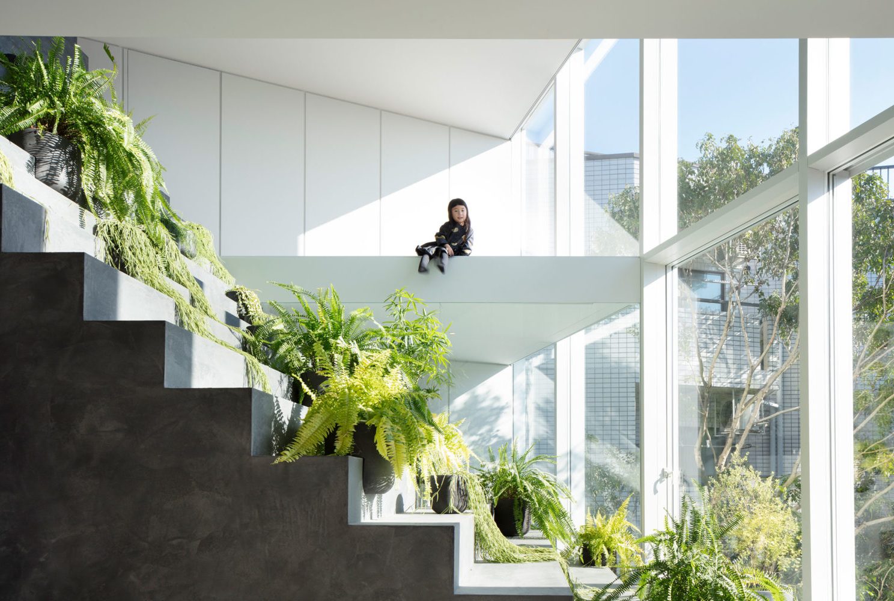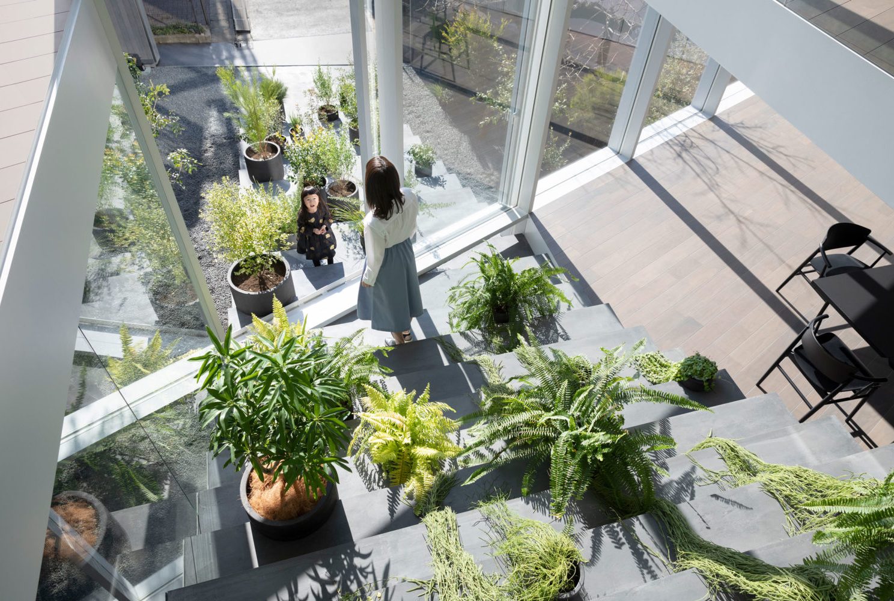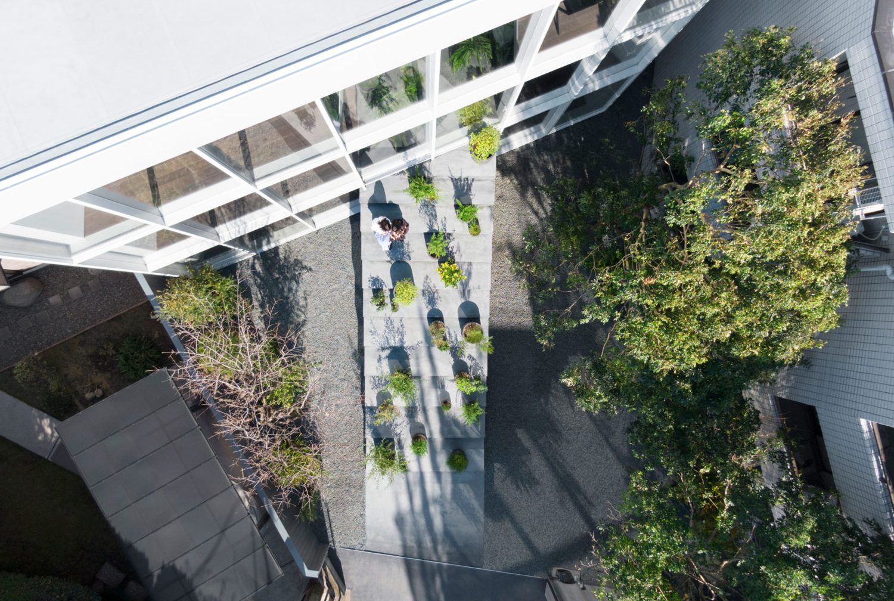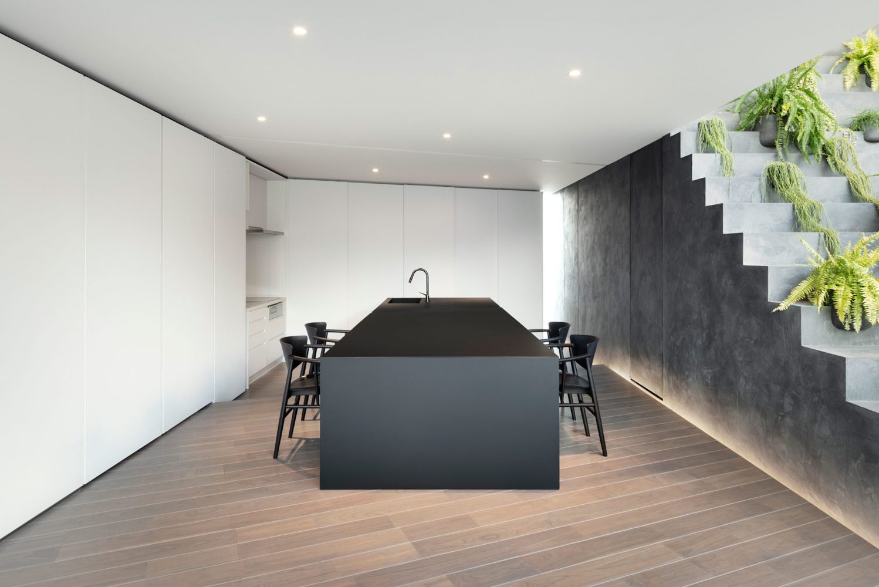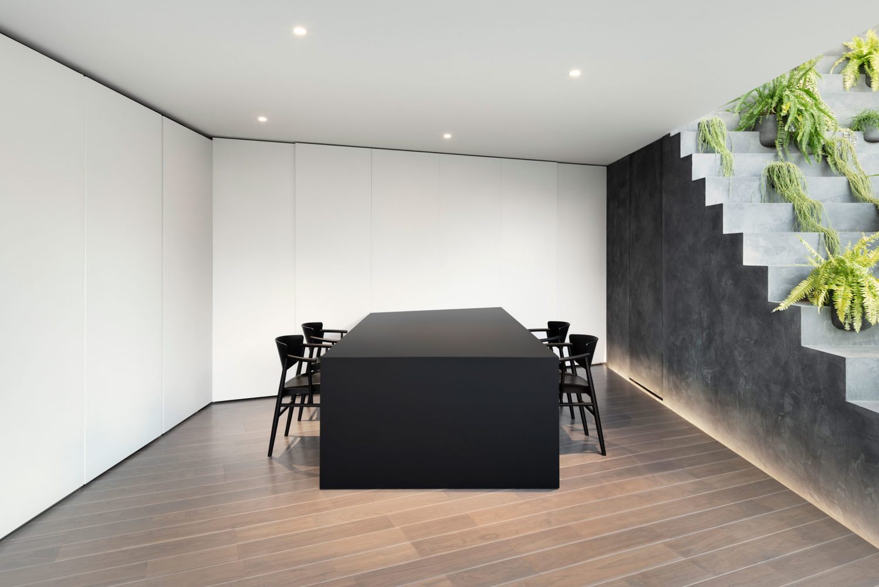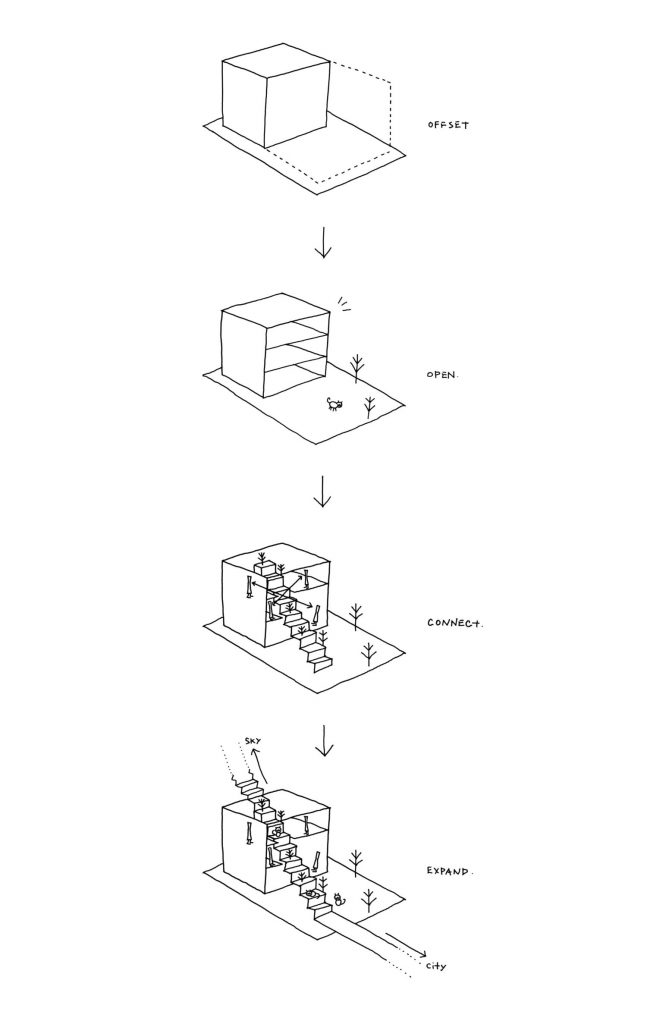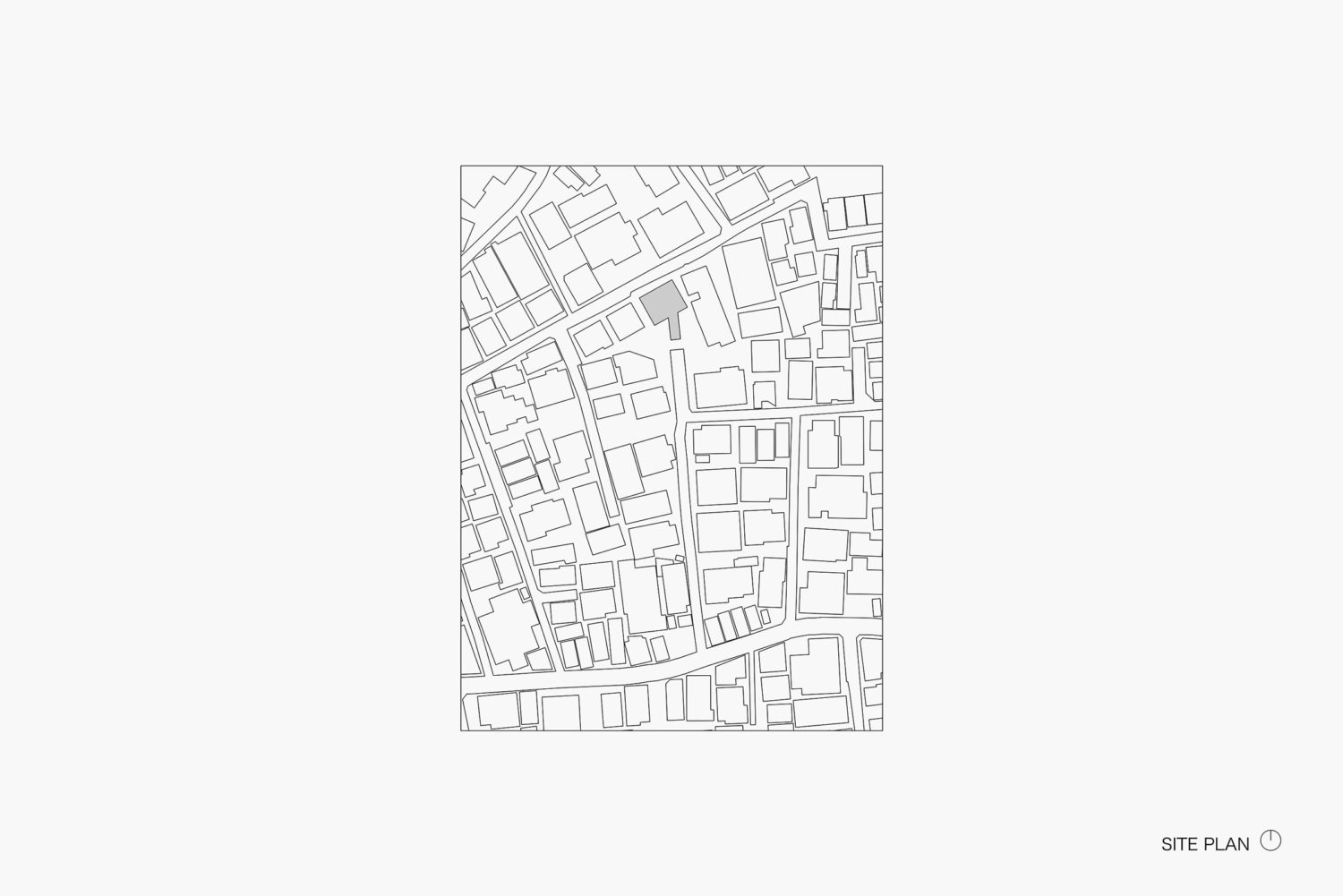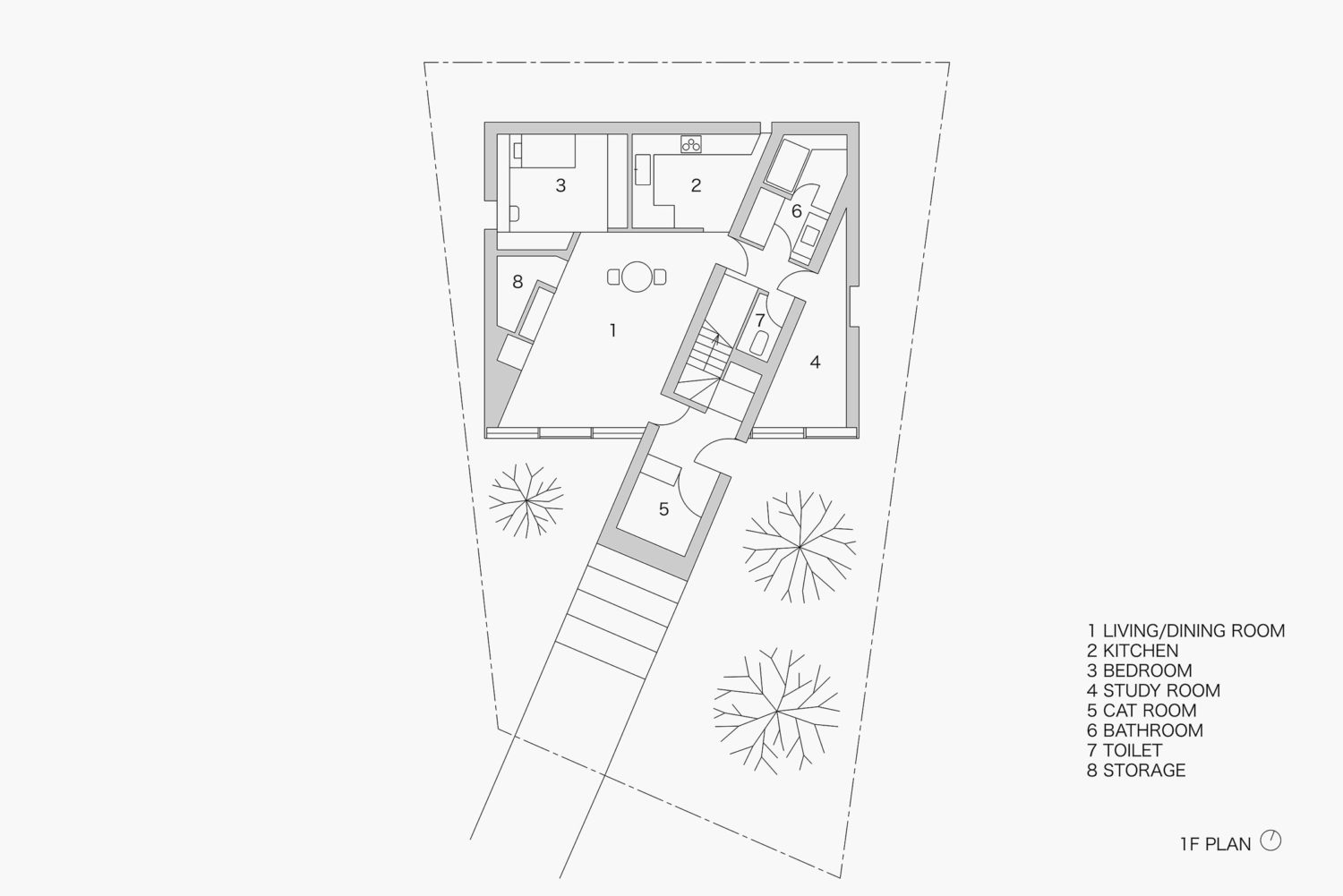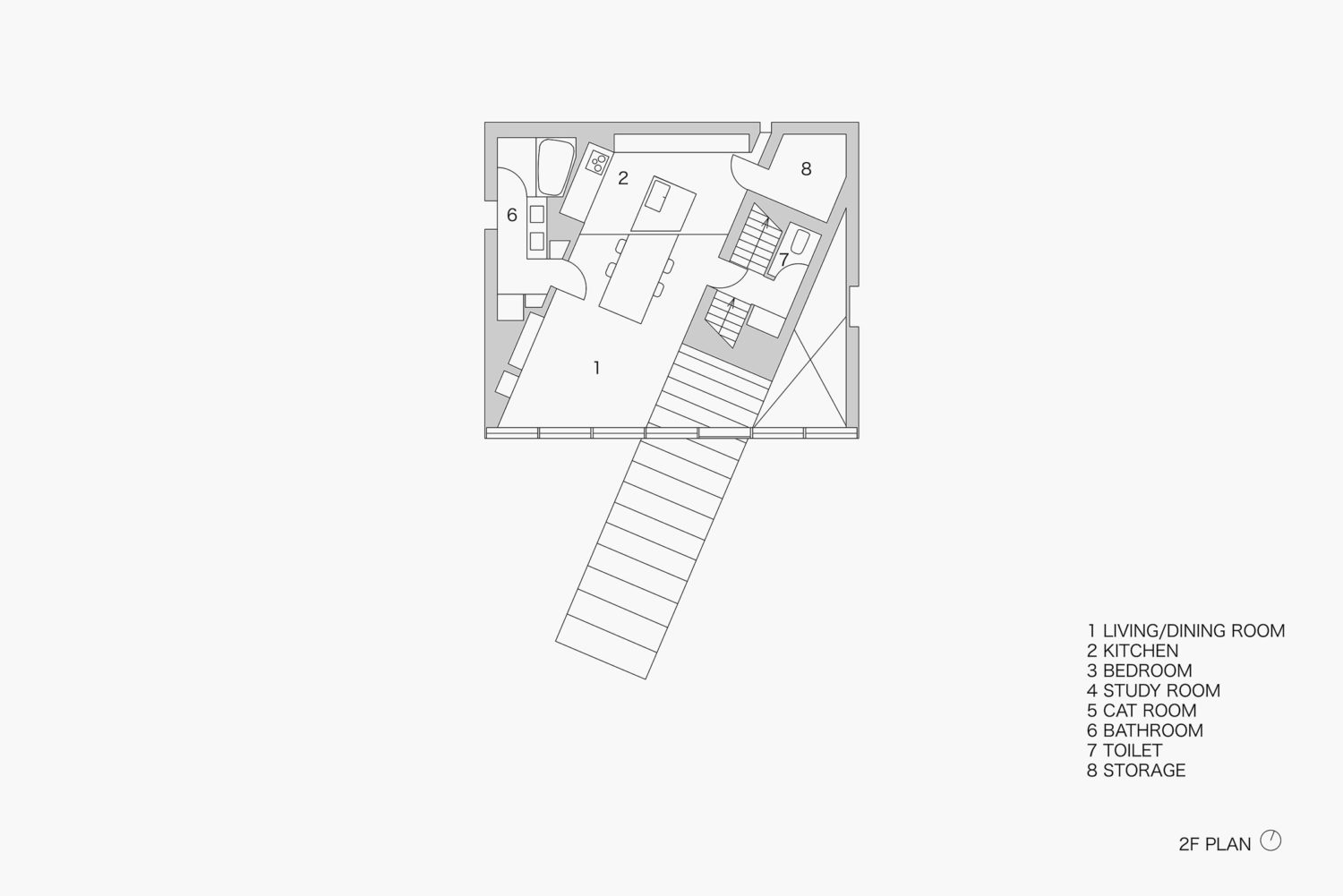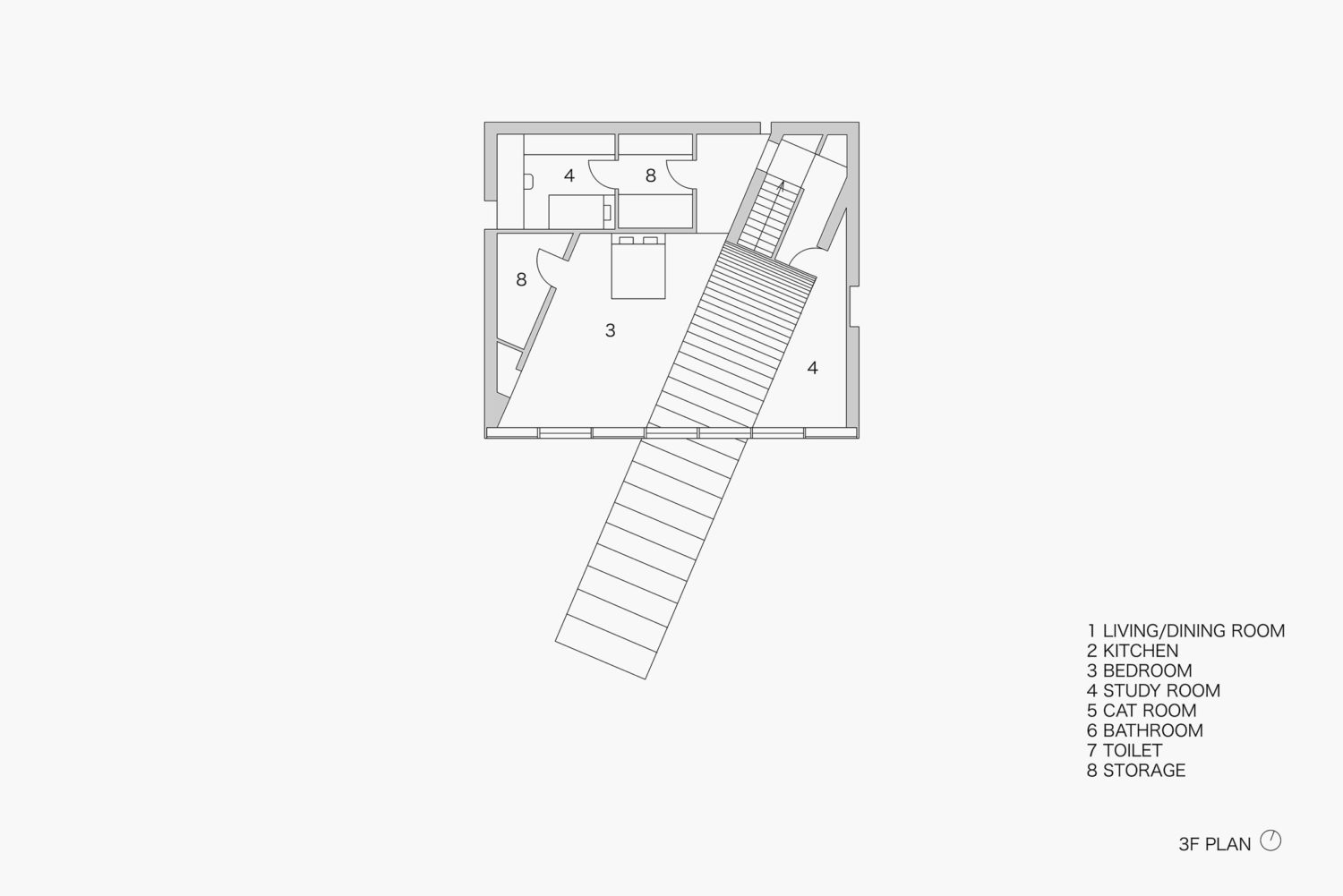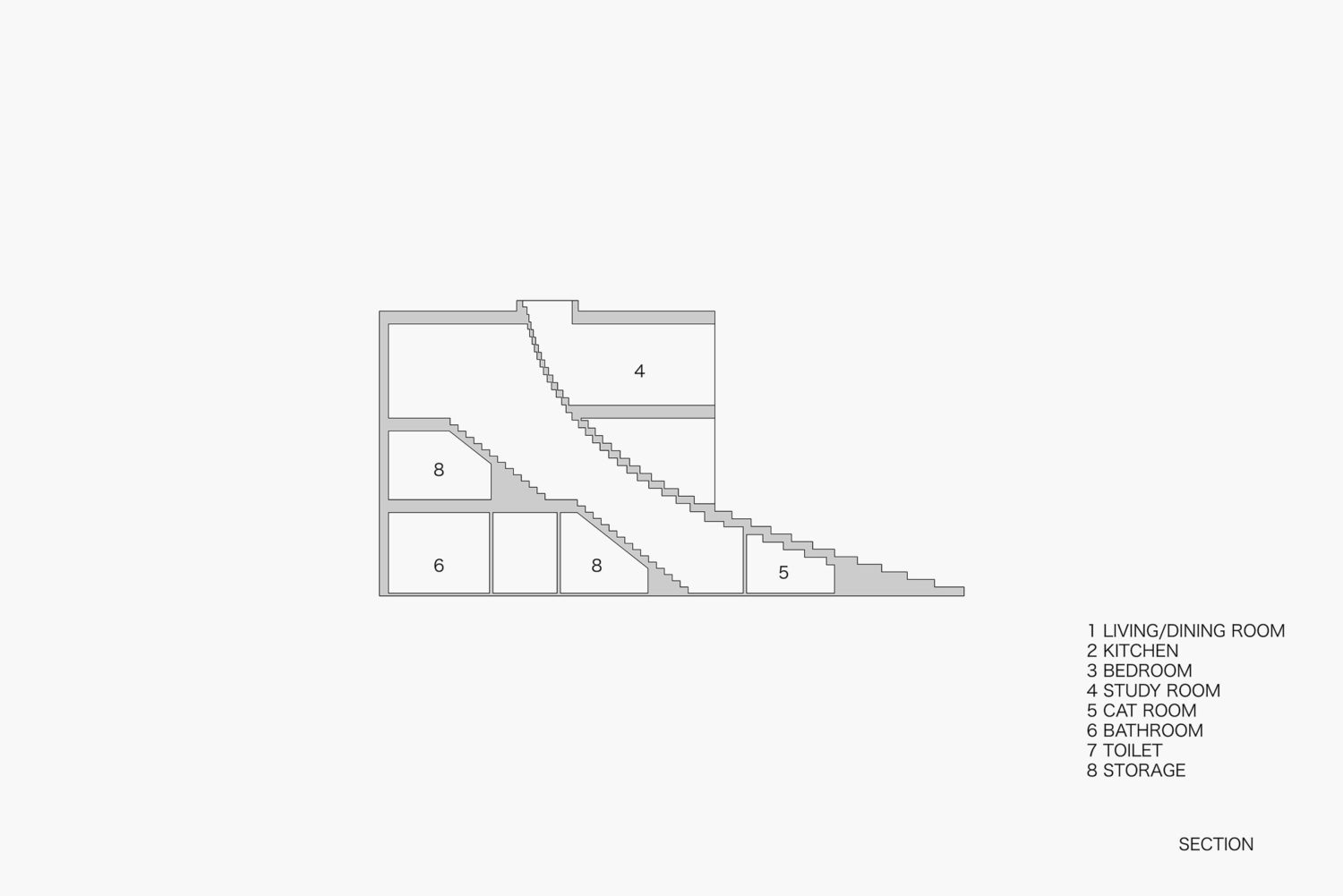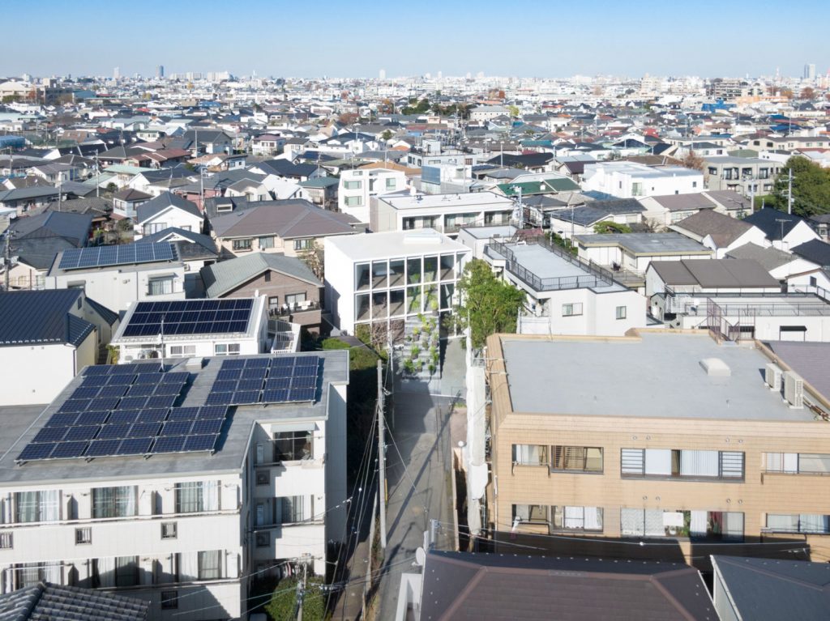THE LATEST RESIDENTIAL PROJECT BY NENDO, STAIRWAY HOUSE CONFIRMED THAT THE WHOLE FAMILY CAN LIVE ON THE STAIRS
TEXT: NAPAT CHARITBUTRA
PHOTO COURTESY OF NENDO AND THE PHOTOGRAPHERS
(For Thai, press here)
Photo: Takumi OtaIn the context of such an overcrowded metropolitan as Tokyo, Japanese architecture is renowned for its most effective use of every square meter. The law states that the smallest living unit must be at least 25 square meters. If two or more people live there, there must be at least 10 square meters (or about the size of 6 tatami mats) per person. nendo’s latest house project “Kaidannoie”, or “Stairway House”, with such a large sculptural cement stairway seemingly running through it, makes one wonder “How much space is left for people to live there?”
Photo: Takumi OtaOwned by Akihiro Ito, nendo’s Chief Operating Officer himself, this plot of land is 236 square meters and the three-floor house’s total functional area is 281.46. The first floor is for the seniors, Ito’s in-laws; the second and third for him, his wife and their young child. Architect Oki Sato pushed the architectural volume to the northern edge and designed the south side of the house with all-glass facade, for maximum daylight, air ventilation and connection between the garden and the living space inside the house.
Walkable only to the second floor, the stairway is a shortcut bypassing the first and its main function is connecting the two floors, where the three generations of the family live. Inside it are the functional stairs, a kitchen, bathrooms and a storage room. Sato aims for this stairway to be like a multi-purpose amphitheater, enhancing interaction between the residents. Lined with tree pots as well as the family’s eight cats, either sun-bathing or playing around indoor and outdoor, the stairway also invites the two seniors into the backyard, specifically to the well-kept persimmon tree.
The house’s main entrance is under the stairway and the cats enjoy sleeping in the room there as well. The stairway also connects the house to the quiet residential neighborhood as it’s right on the same axis as the alley. With the house gate open, it looks as if the alley were extended and elevated to the sky, and that explains the large size of the indoor-outdoor stairway.
Come to think of it, this large indoor-outdoor stairway may not work here in Thailand, where feng shui is a significant factor for many homeowners. Also, the level of privacy is considerably low as any backyard stroll is probably observed by neighbors on their apartment porches. Anyhow, nendo’s Stairway House is a good example on the architectural volume and the connection to the surroundings.

