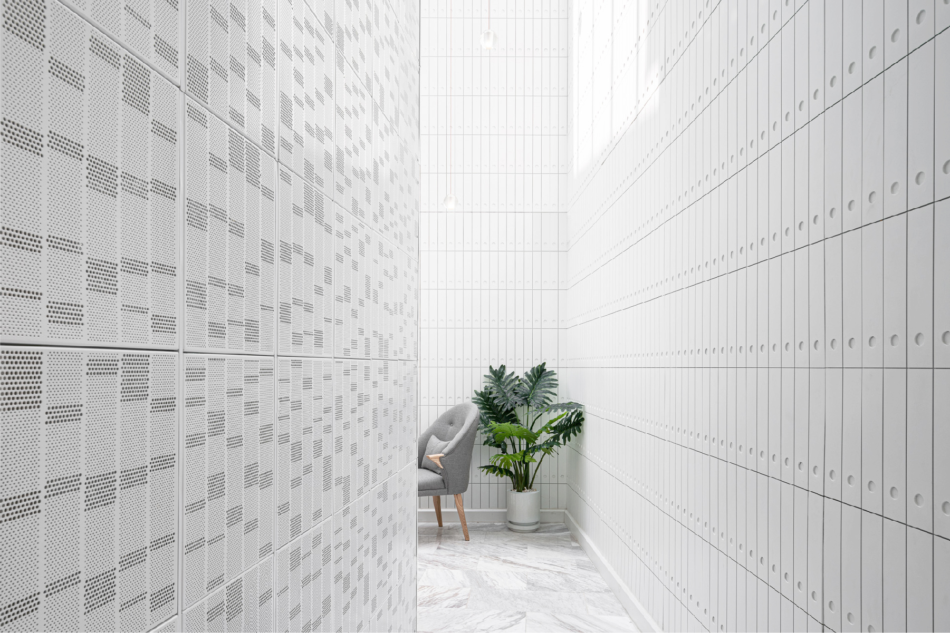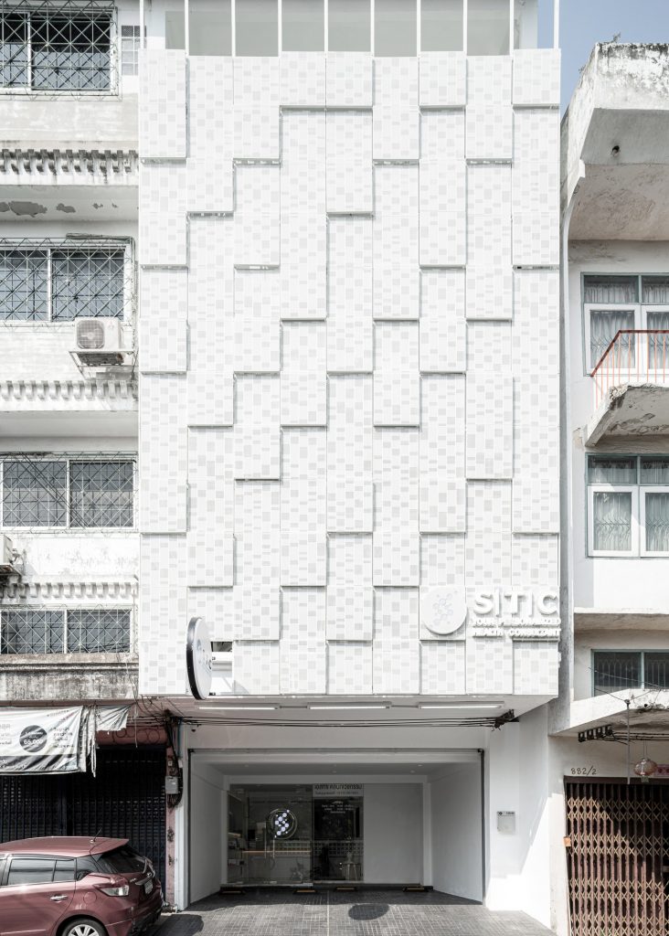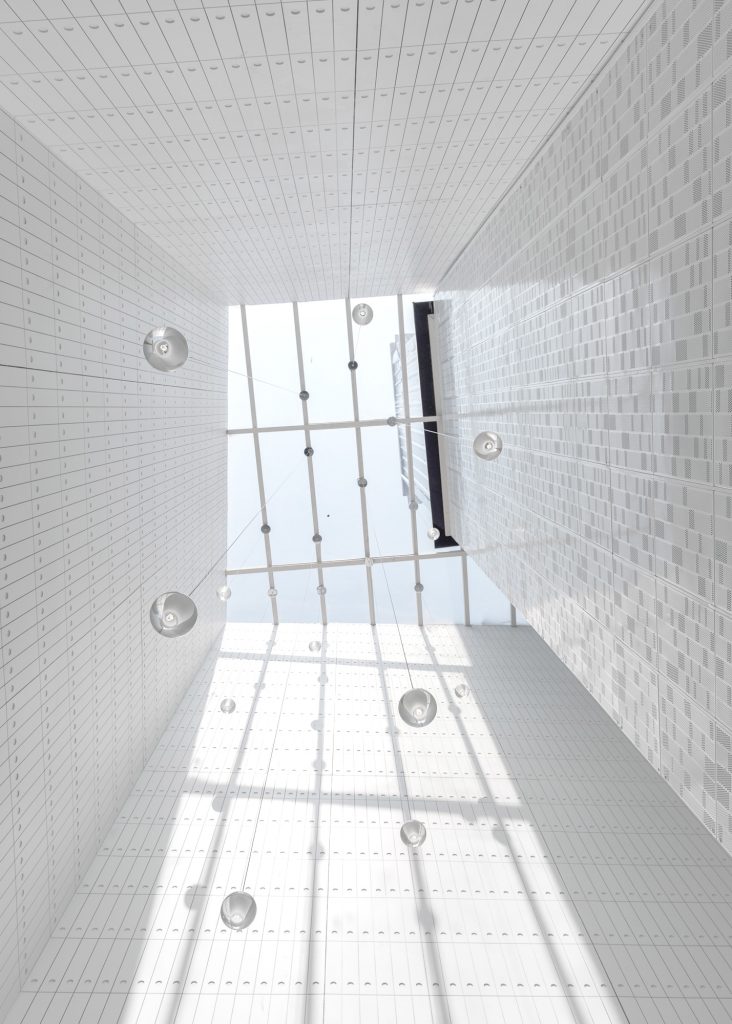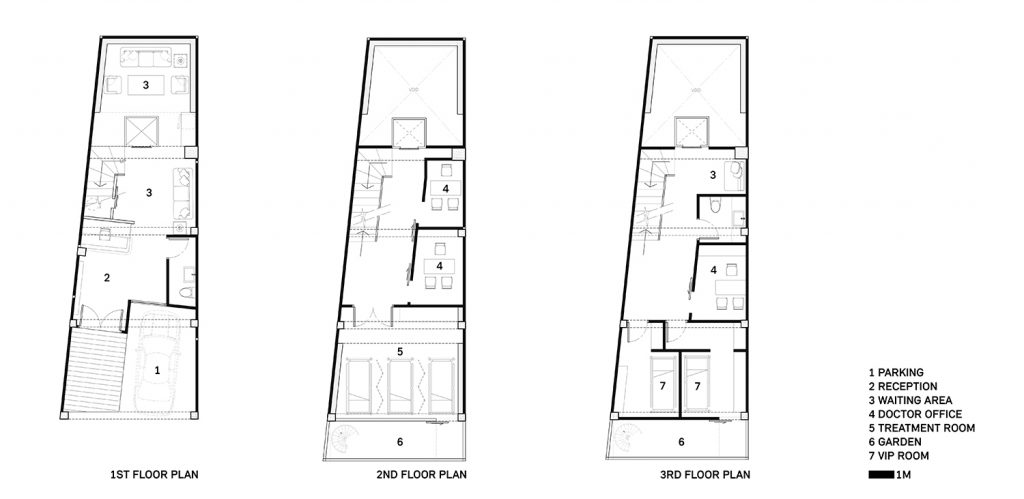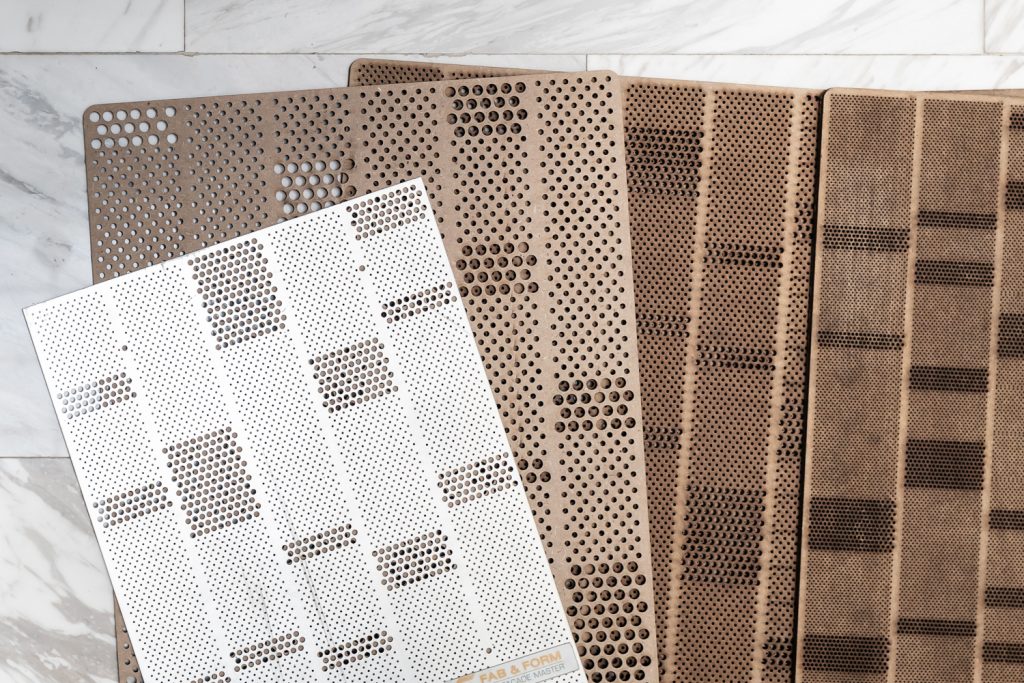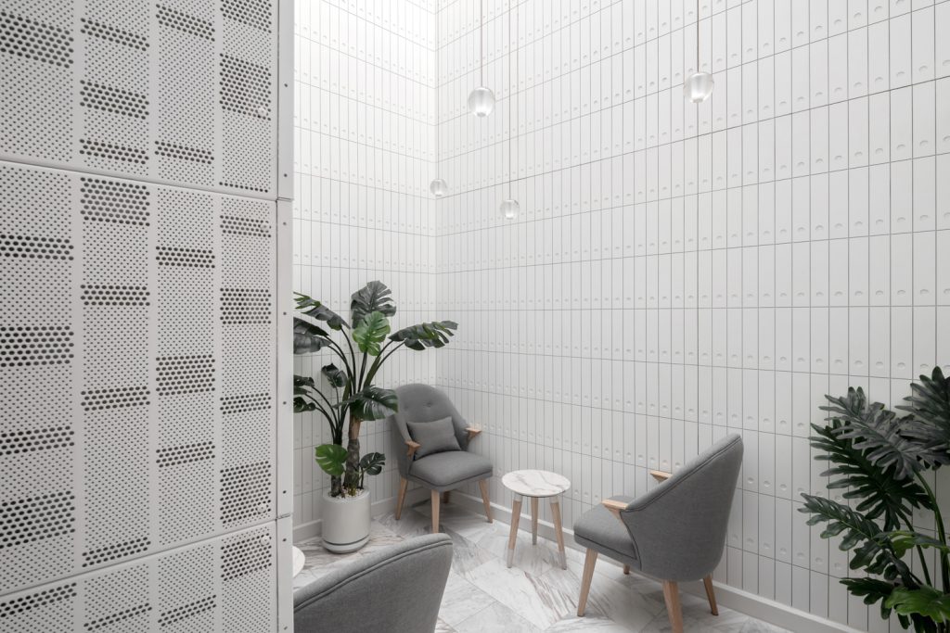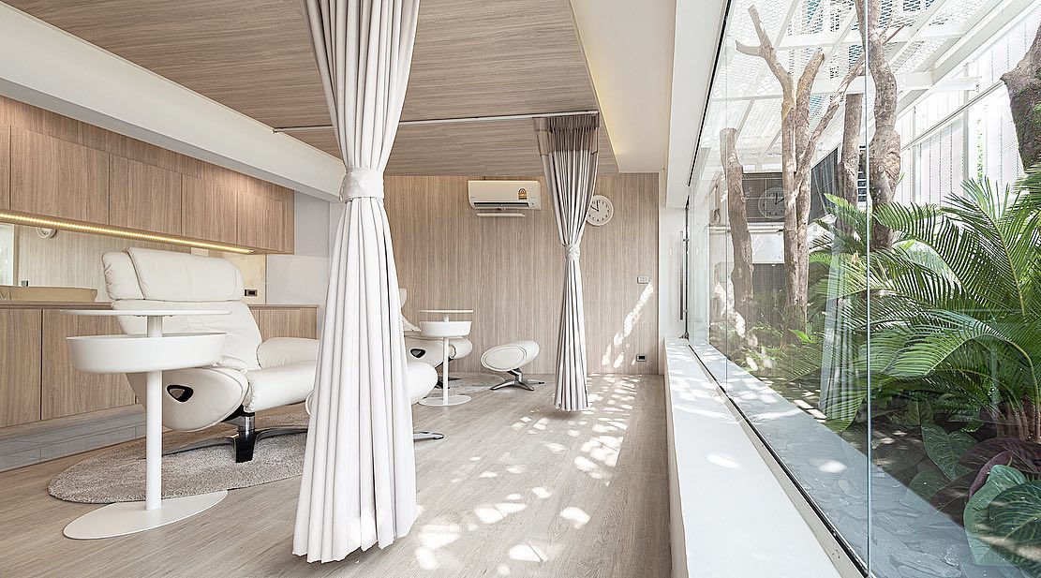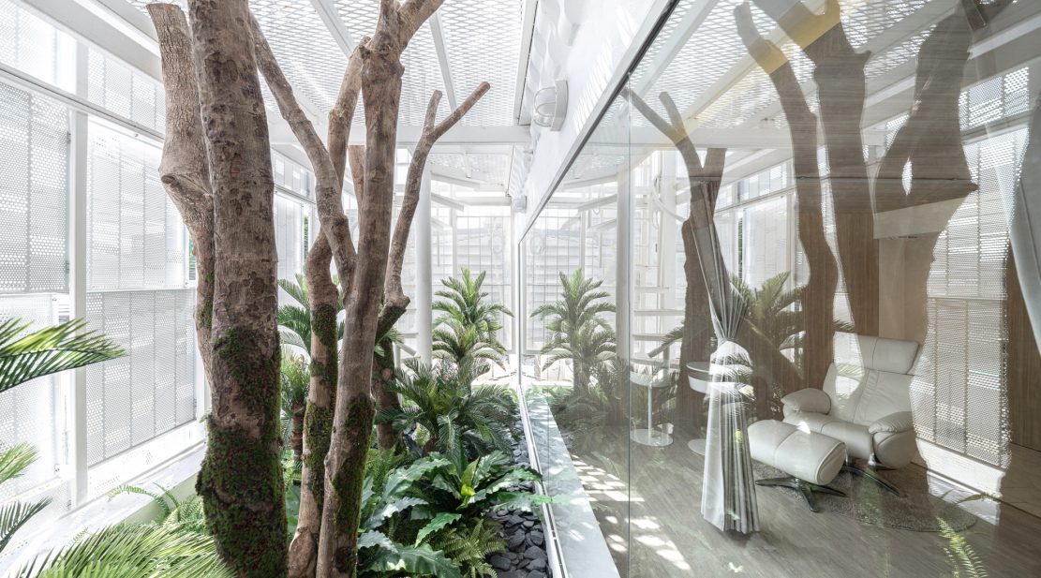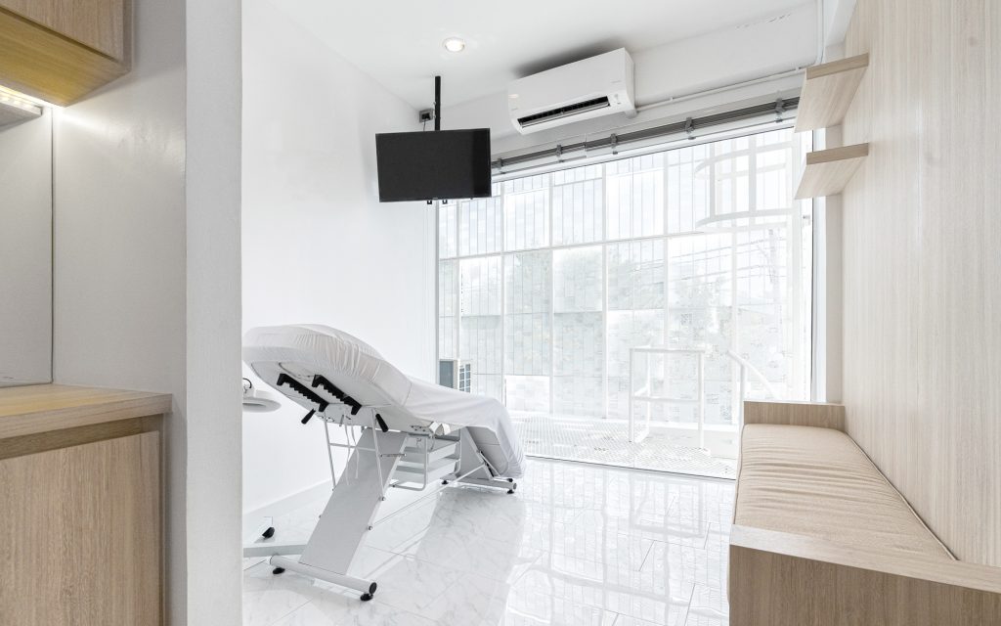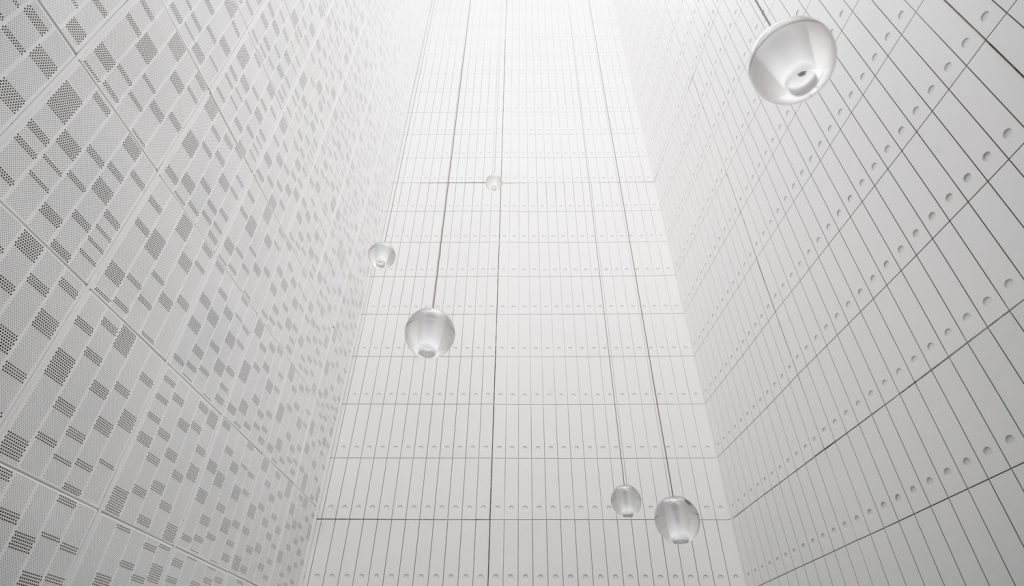STC CLINIC, A RENOVATION PROJECT BY CONTEXT STUDIO, CREATES ITS OWN UNIQUE DNA AND TRANSLATES IT INTO A WORK OF ARCHITECTURE OF IDIOSYNCRATIC LINES, SILHOUETTES, AND ARCHITECTURAL COMPONENTS.
TEXT: JANJITRA HORWONGSAKUL
PHOTO: DOF SKY|GROUND EXCEPT AS NOTED
(For Thai, press here)
DNA is a genetic code with a set of rules that determines the characteristics of every living organism, particularly the identification of individual genetic identity. DNA is able to indicate similarities and differences simultaneously, meaning even though we share certain similarities with our father and mother, there will always a part of our DNA that is individually and genetically ours. The same concept applies to the architecture of STC Clinic, a renovation project that has revamped a shophouse into a stemcell centre with Badintra Balankura of Context Studio taking the lead in developing the unique DNA of the establishment, translating it into a work of architecture of idiosyncratic lines, silhouettes and architectural components.
STC Clinic is conceived from an idea between 5 business partners to transform a five-story shophouse in Sena Nikhom neighbourhood of Bangkok into a stem-cell centre with comprehensive services that range from genetic consultancy to a stem-cell bank.
DNA, as the project’s keyword, is integrated to almost every element of the design, from the building’s walls made of 30×40-cm stainless steel sheets perforated into 300 different patterns inspired by the chains and sequences found in human DNA. The sheets are installed randomly throughout the interior functional program and used as the material for the building’s facade, bringing an interesting dimension to the physical surface with the ascending-descending installation that creates steps that adds aesthetic qualities and functionalities to the building such as sunlight filtration and ventilation.
The space at the front of the ground floor serves as the reception area. Located further to the back is the clients’ waiting room, which has transformed into a spacious 5-story-high atrium that brings in an ample amount of natural light through the L-shaped skylight. The walls in this particular part of the building bear the details of two different patterns. The first pattern is inspired by chains of human DNA, similar to that of the facade, while the other sees the use of a simple white pattern resembling the shape and proportion of a file, connoting the project’s operation as the storage of each patient’s genetical data. The white color is used with the overall functional space to create an atmosphere of a medical establishment that is clean, modern, visually pleasing and indicative of the advance technologies that will be used in the clinic’s services and operations.
“After each stem-cell injection, a client is required to lie down and rest for a certain period of time. This part of the procedure is the reason behind the inclusion of the recovery room section into the spatial program.” Balankura told art4d that he designs this particular area to be located on the second floor, towards the front of the building, and creates a space that facilitates a connection between the facade and the interior space, which opens the perspective to the outside surrounding through transparent glass windows. This in-between space houses a naturally lit garden with a beautifully curated landscape of stones and plants. The small garden keeps the atmosphere of the recovery room pleasant with its relaxing natural elements. In addition, the program also includes a laboratory situated on the third floor, which is enclosed from outside surroundings. The treatment rooms are put on the fourth floor while the conference room is on the fifth floor, designed to accommodate the five partners’ meetings.
Structure is one of the issues that the architect prioritizes. Considering the fact that the site is an old shophouse, adding an elevator core for the convenience of the clinic’s main clients who are mostly senior citizens, requires a strong structural foundation before the renovation can actually take place. Other system works and stairways are also adjusted to offer users greater functional convenience.
“The interpretation of the term DNA” as the essence of the design of the architecture is delivered in the shape of form and patterns of the building’s interior and exterior walls, as well as the facade. Conceived as a result is a project with a concrete example of how science and art may intertwine. Whatever the final results of such a clash may bring, there is one common element they share and that is; the always discernible identity of science and architecture (designed by architects), simultaneously and individually exist, in a beautiful togetherness.

