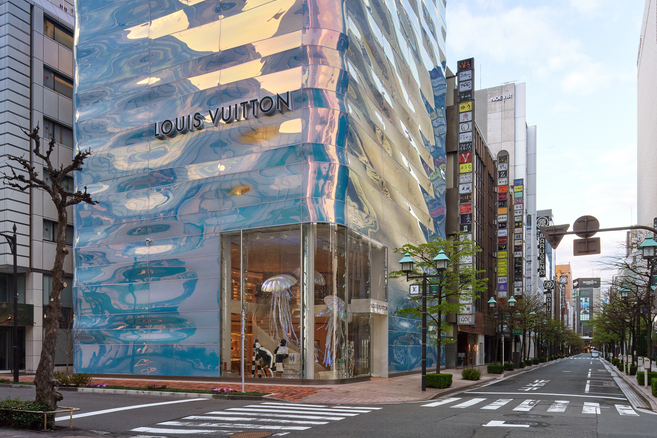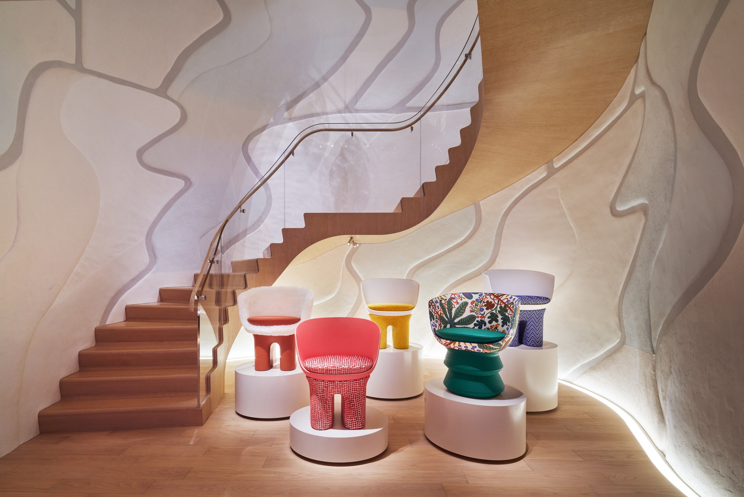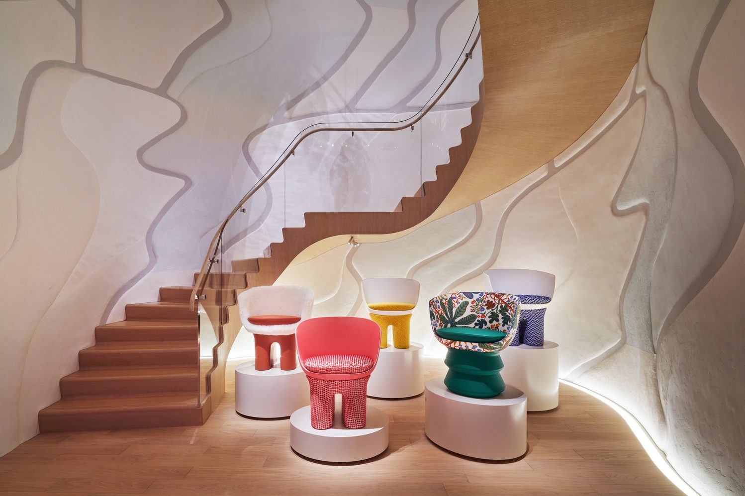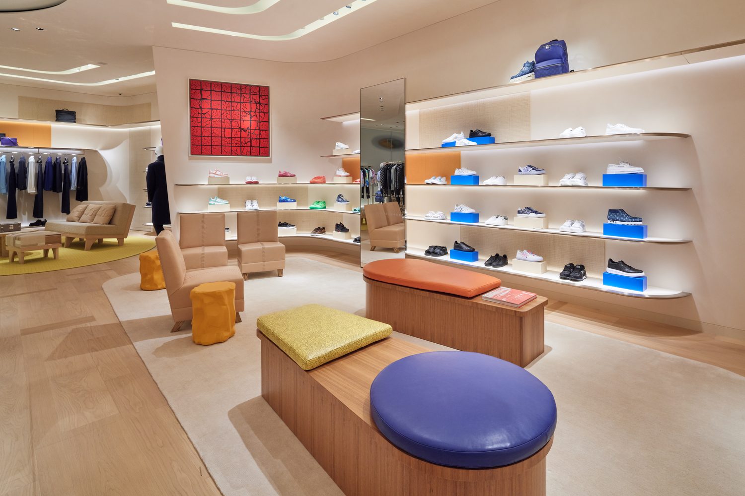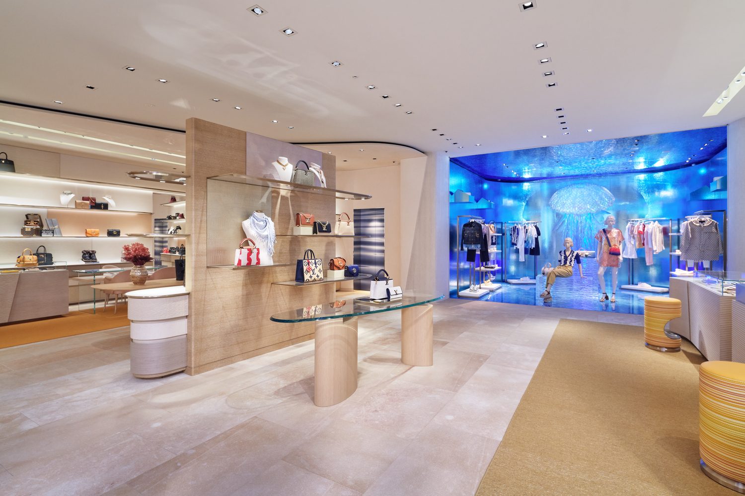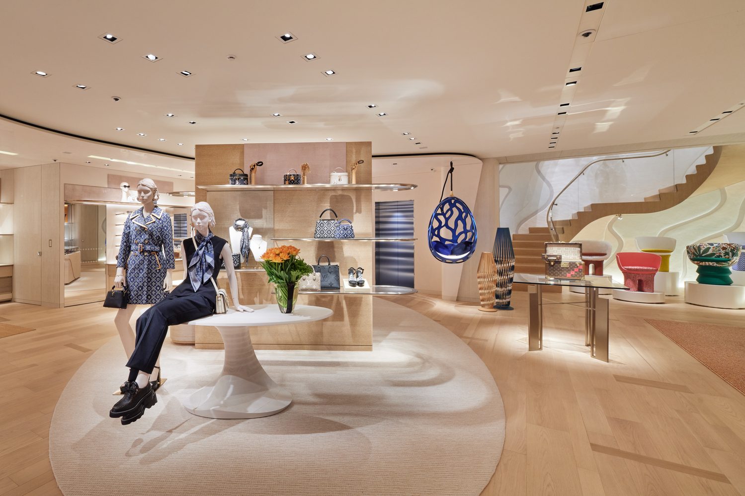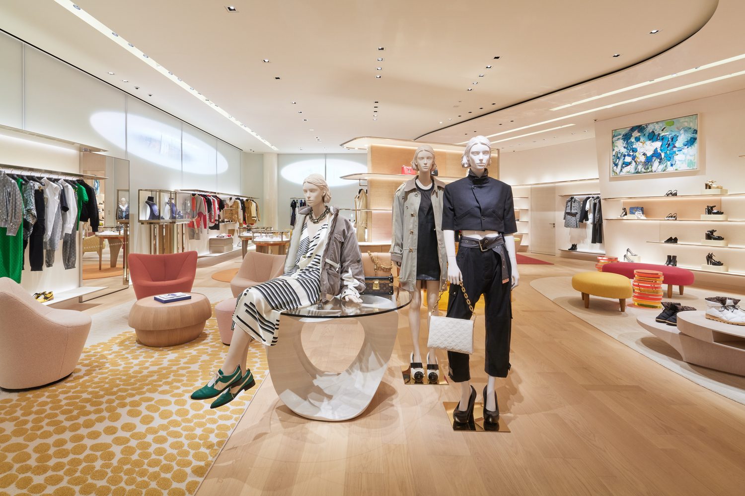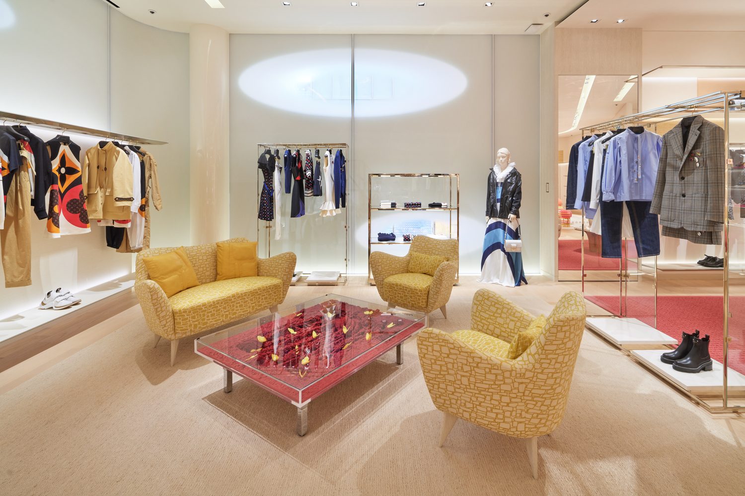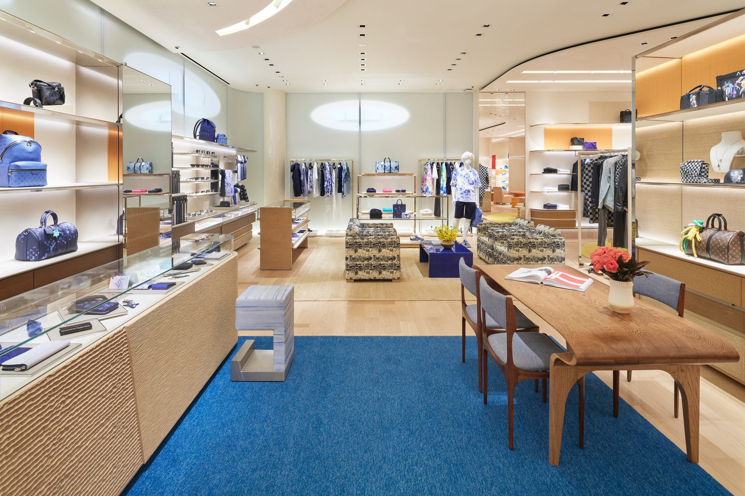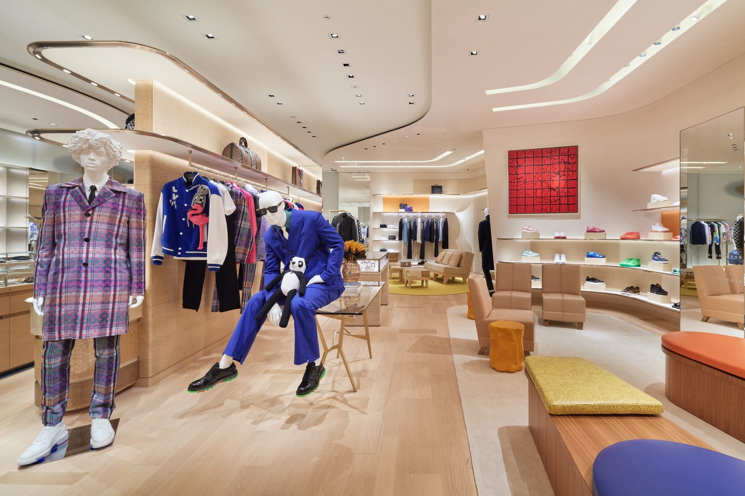WRAPPED IN THE WAVY WHIMSICAL FAÇADE, THIS LOUIS VUITTON STORE IS ANOTHER SPECTACULAR DESIGN FROM JUN AOKI AND PETER MARINO
TEXT: NATHANICH CHAIDEE
PHOTO: DAICI ANO
(For Thai, press here)
In a sense, both sides of the street that cut across Ginza district have been a piece of heaven for travellers who love architecture. Stores and flagships of luxury brands in Ginza have welcomed some big-name designers, who take turns in crafting their creativity into mesmerizing retail spaces. The evolution and periphery of this retail district has its own past, present and future. The Ginza’s unique dynamic never fails to attract architectural enthusiasts whose primary purpose of visiting the area is to stroll around and enjoy the sight of magnificent works of architecture.
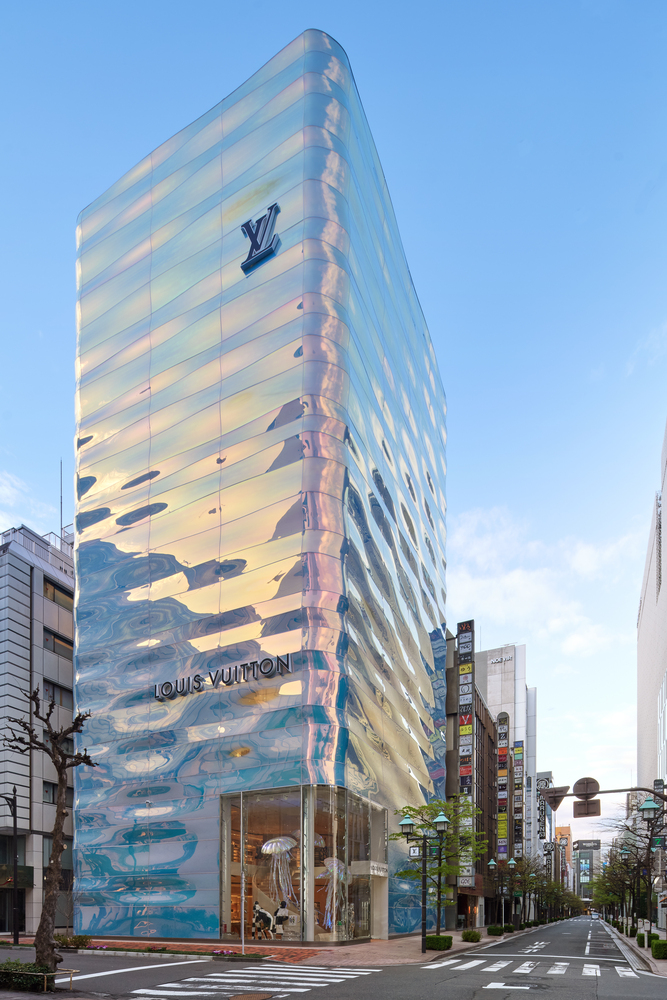
The latest retail shop, Louis Vuitton Ginza Namiki, is a collaboration between Jun Aoki and Peter Marino. The Japanese and American architects have teamed up and designed several Louis Vuitton shops in Japan, including the merchant vessel-inspired Osaka Flagship Store which launched early last year. Their latest project is just as visually spectacular. Right from the first glance, the structure seizes the passerby’s attention with the façade‘s wavy whimsical mass, conversing with the neighboring buildings and the surrounding urban environment.
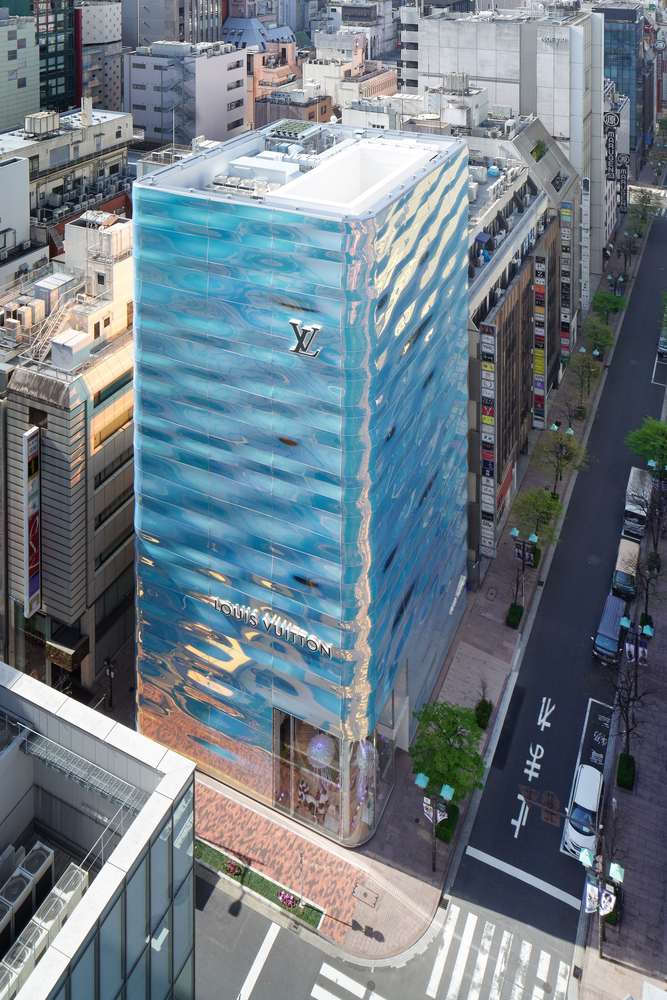
With the desire for the retail space to serve as a haven for Louis Vuitton’s exclusive products, the architects came up with the design that takes inspiration from the reflected surface of the water engulfing Tokyo Bay. The design interprets waves into textural details of the materials, creating the mischievous elements in the form of a tactile reflective surface that moves in rhythm and complements the brand’s identity. Glass is the principal material of the enveloping mass
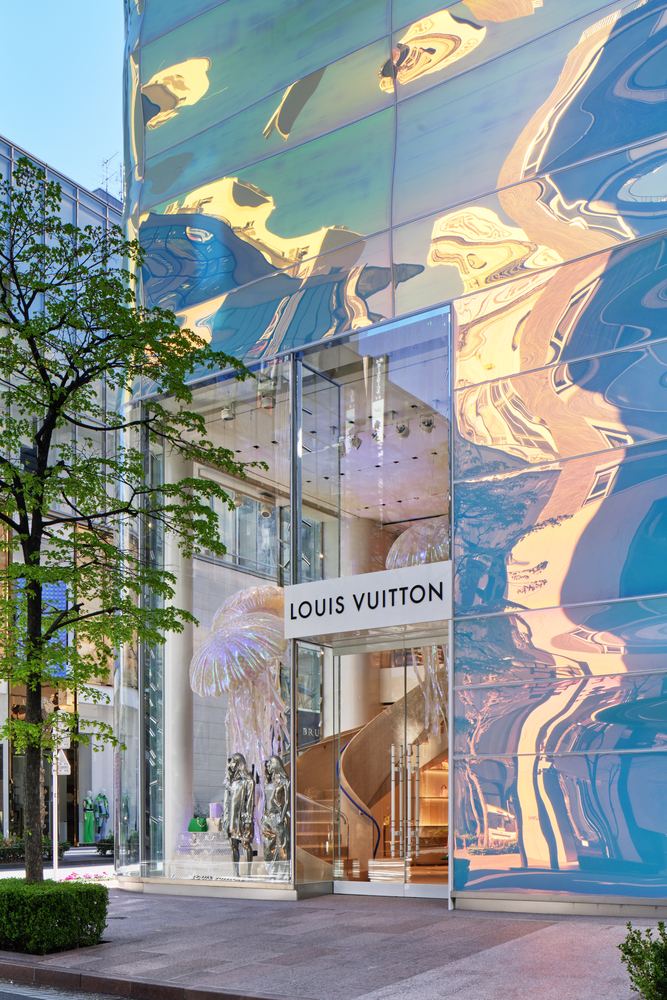
Made up of two layers of glass panels, the outer surface is covered with a Dichroic film, creating the shiny, pearl-like surface that transmits an endless rainbow of colors. When fused with the reflective qualities of the laminating film’s shining holographic character, the undulating three-dimensional mass brings the building’s distinctive attributes to the fore, turning the architecture into a beautiful addition to the luxury commercial district.
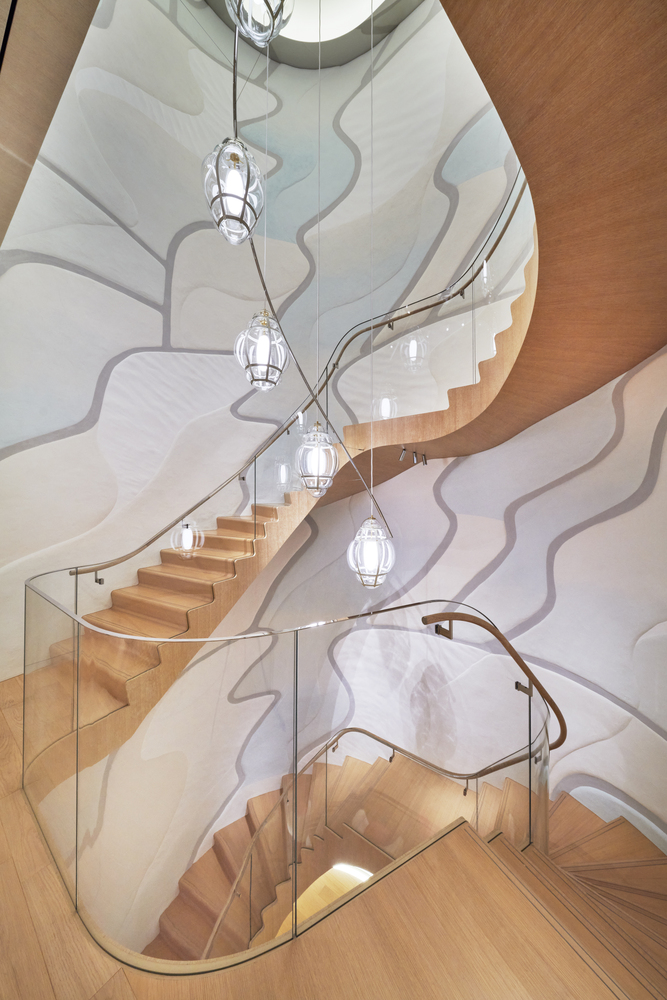
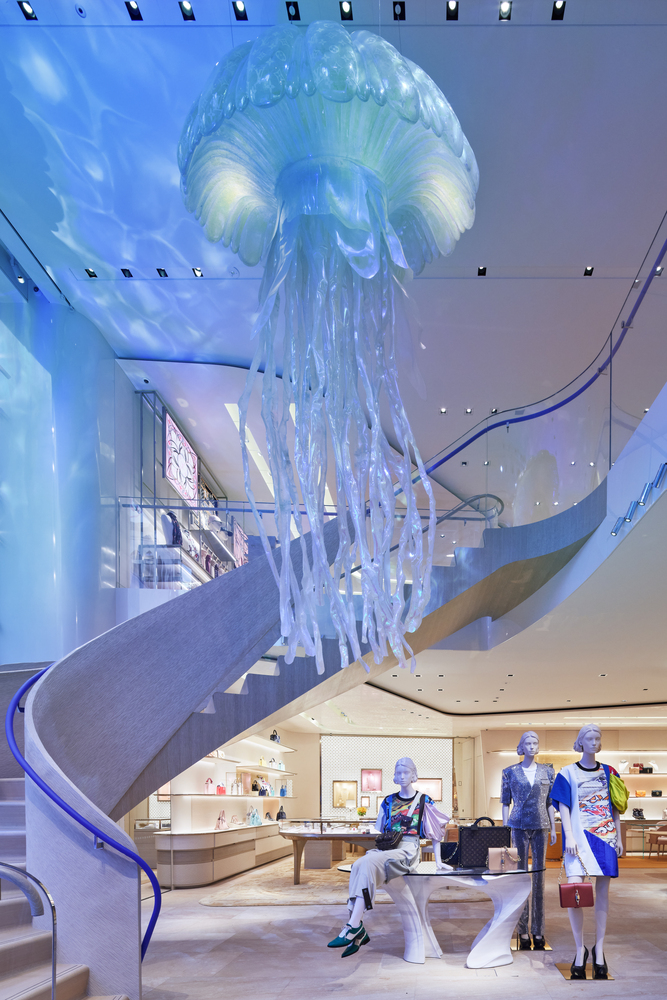
Curves, waves and colors make their ways to the shop’s interiors. At the center, the spiral staircase connects the double-volume space, which is walled and embraced by the glass façade’s undulating mass. The oakwood staircase renders the appearance of a light, flowing object similar to a piece of ribbon blown by the wind. The furniture pieces with bespoke curvy forms and a colorful palette that have taken inspiration from the façade’s rainbow colors can be found decorating the retail space with their exuberant energy.
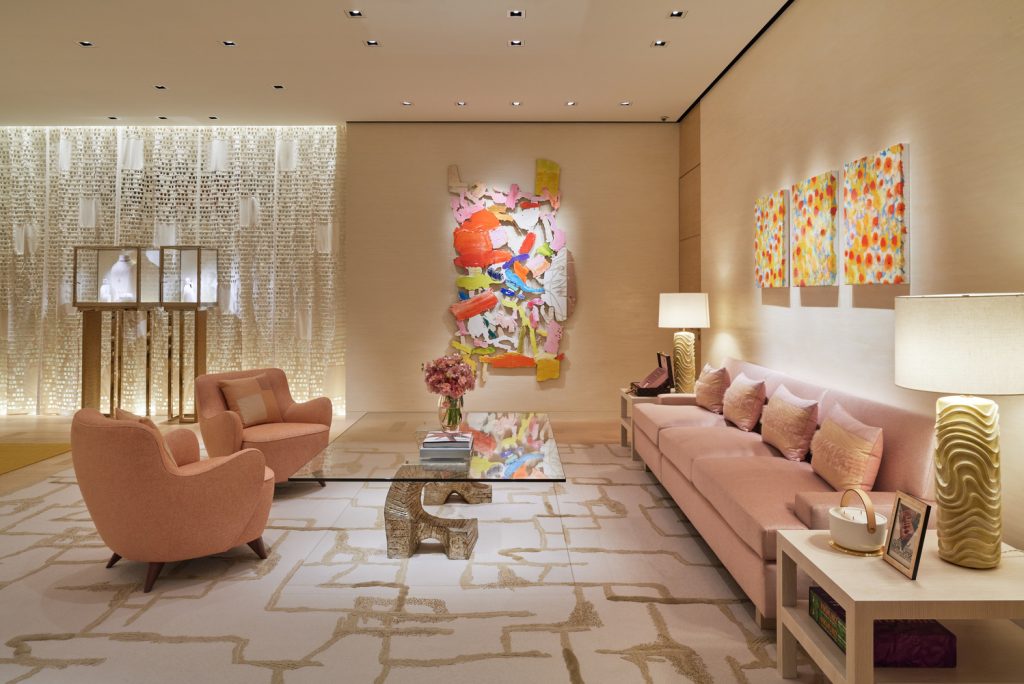
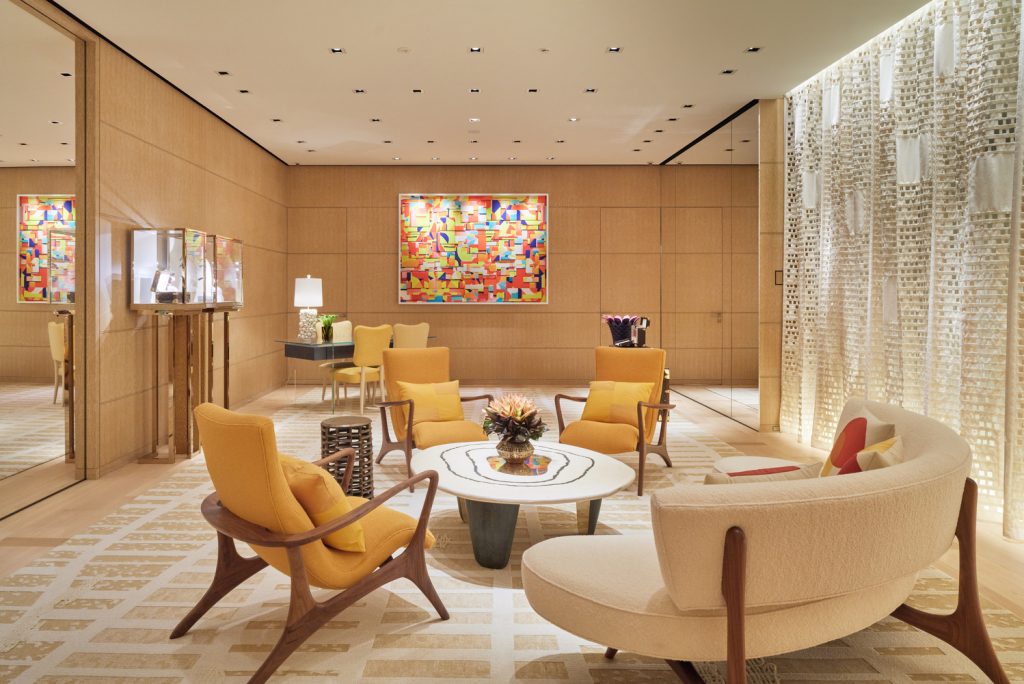
The first four floors of this seven-story building houses Louis Vuitton’s retail spaces, while the fifth and sixth floor hosts the VIC zone and VIP Salon, respectively. The program includes a mini gallery exhibiting super exclusive items and the brand’s iconic collaborations with world-renowned artists that can rarely be found anywhere. The top floor is home to Le Café V and Le Chocolat V, the first-ever Louis Vuitton chocolatier. All and all, the project is one of the most dimensional and diverse interpretations of what Louis Vuitton is made of and what it can be.

