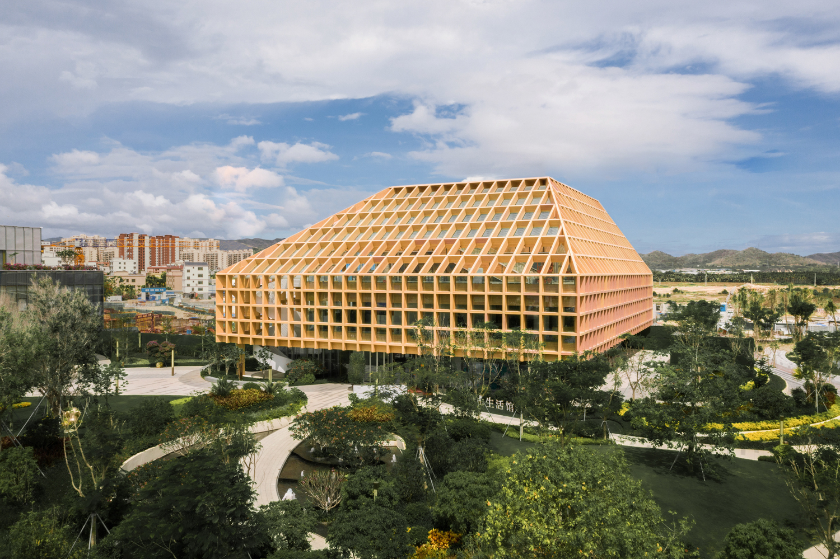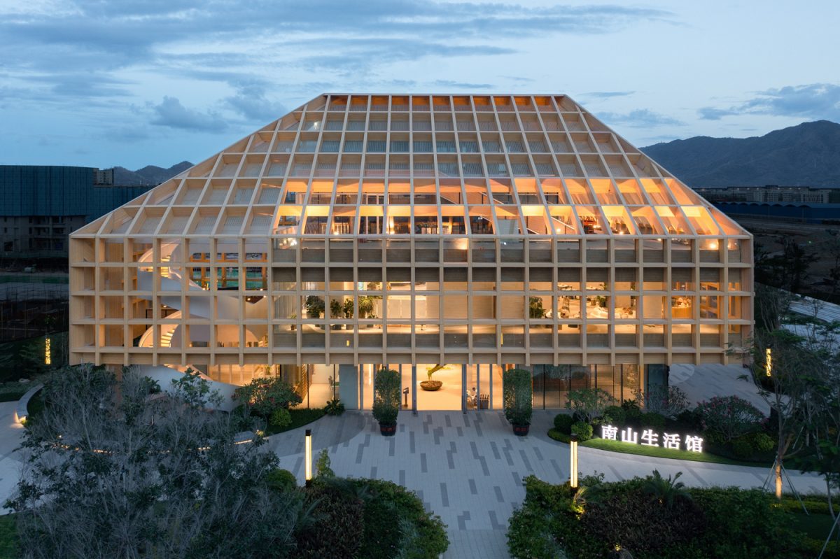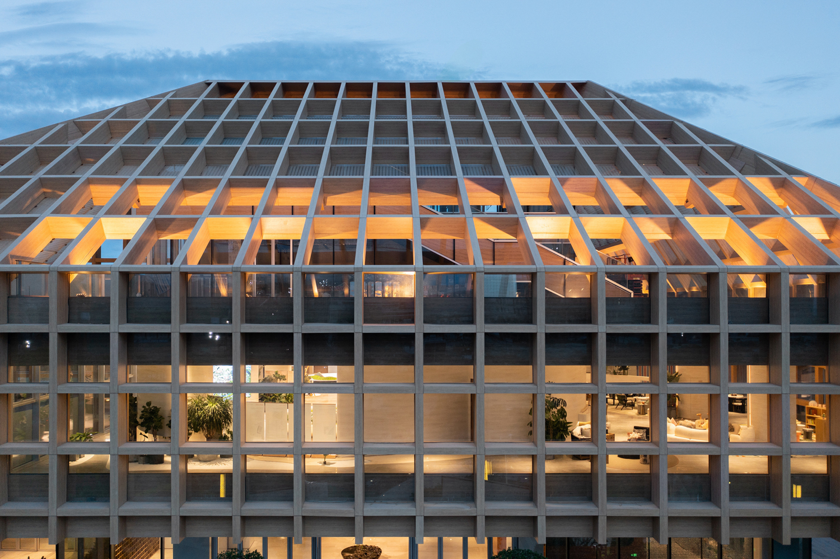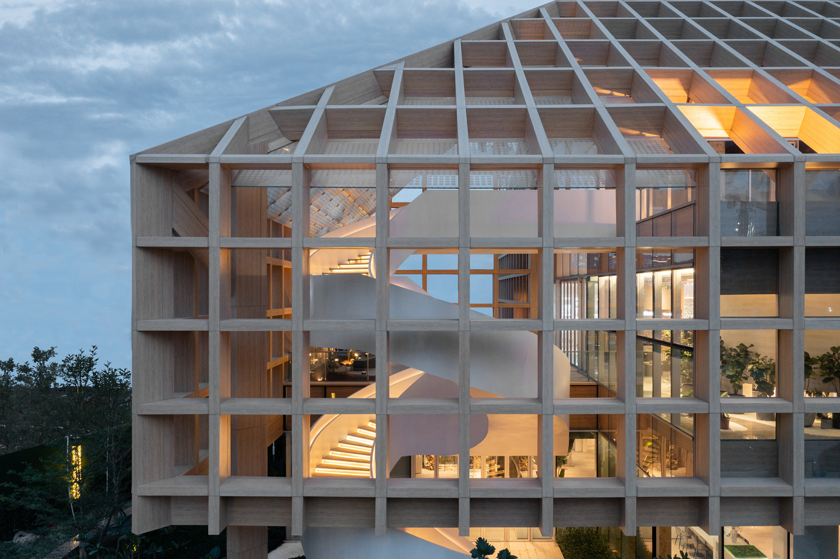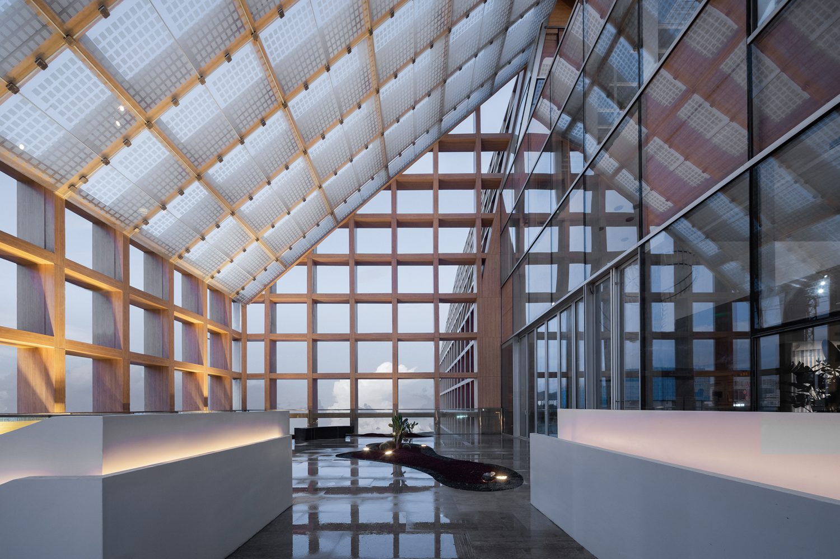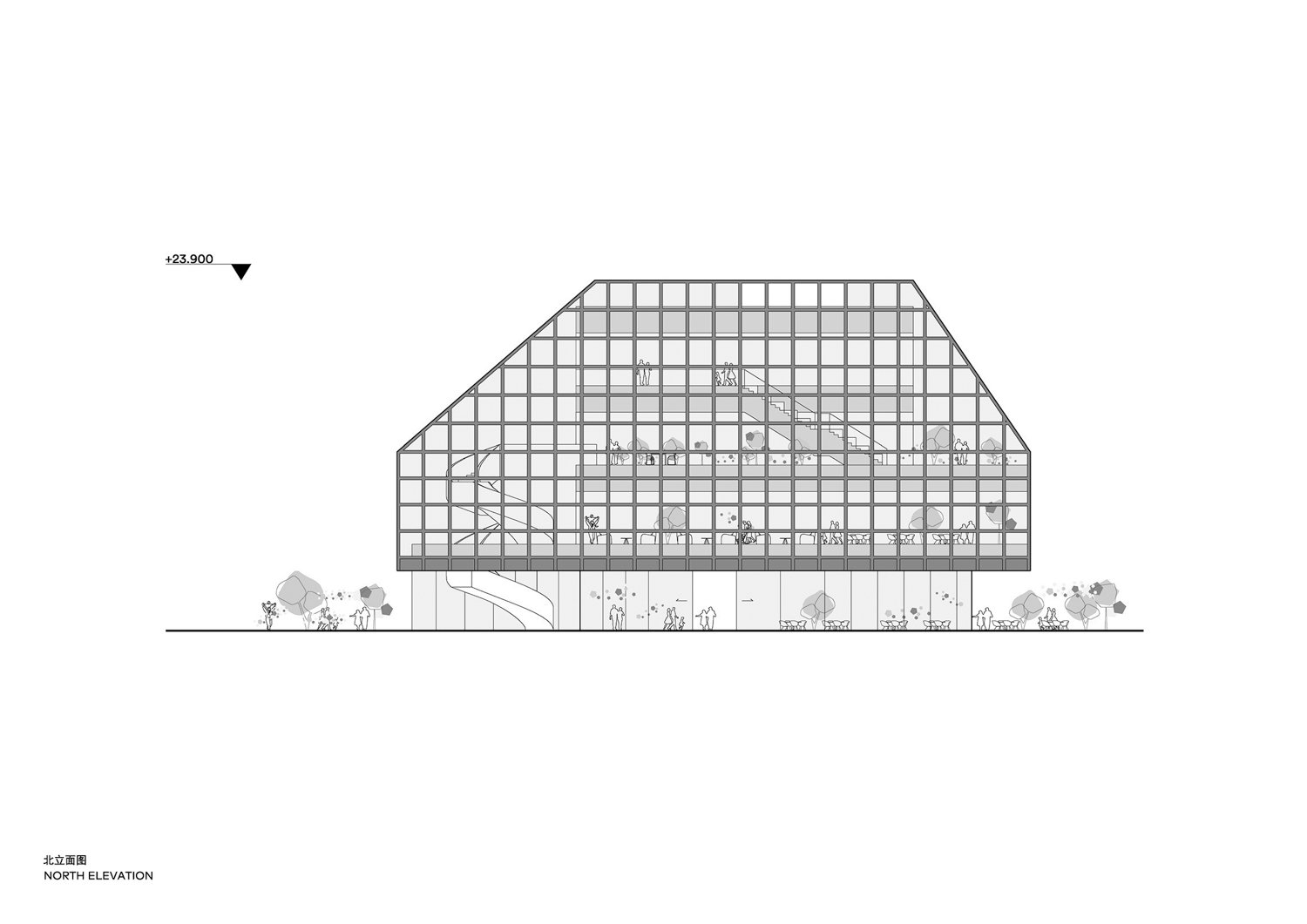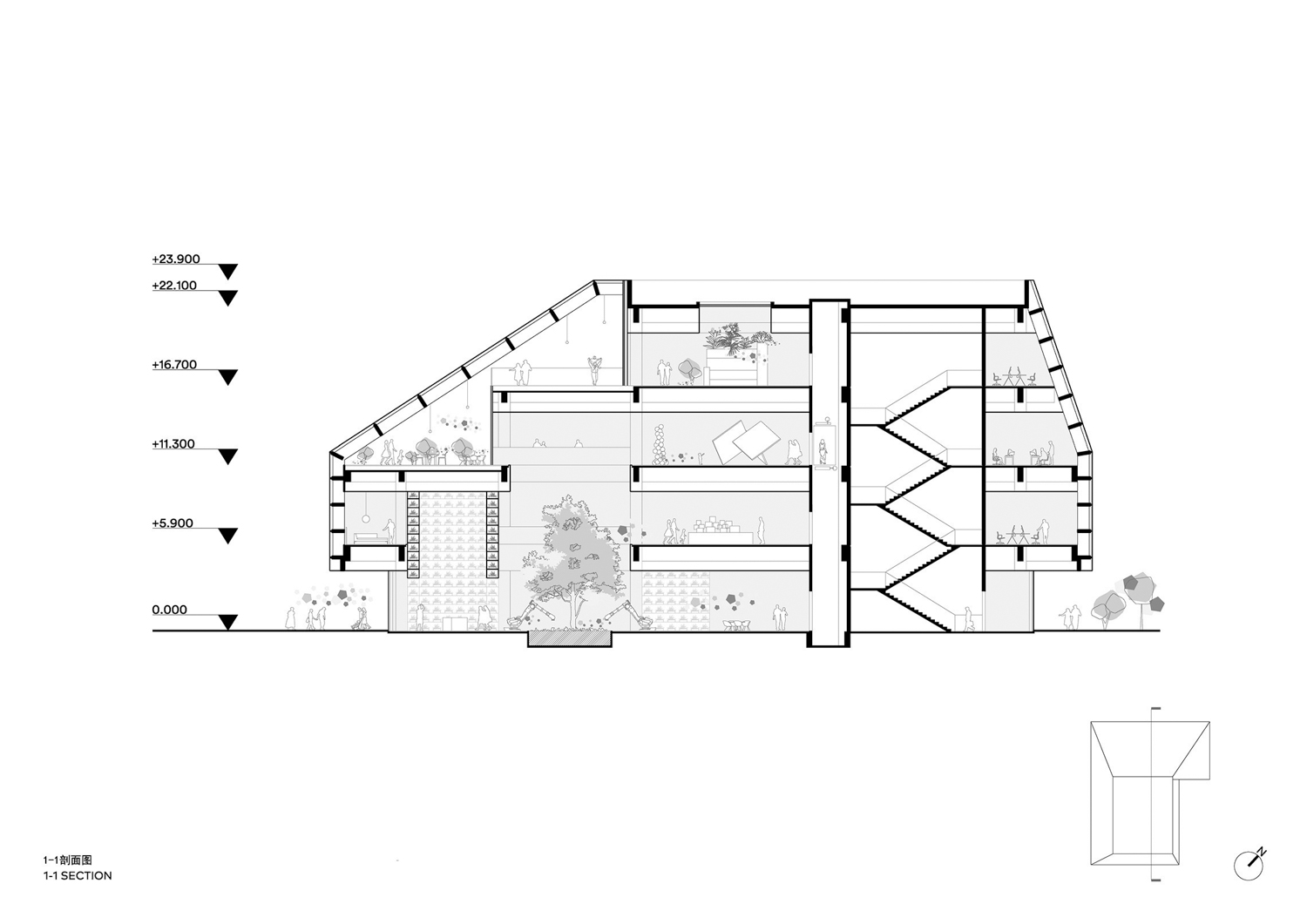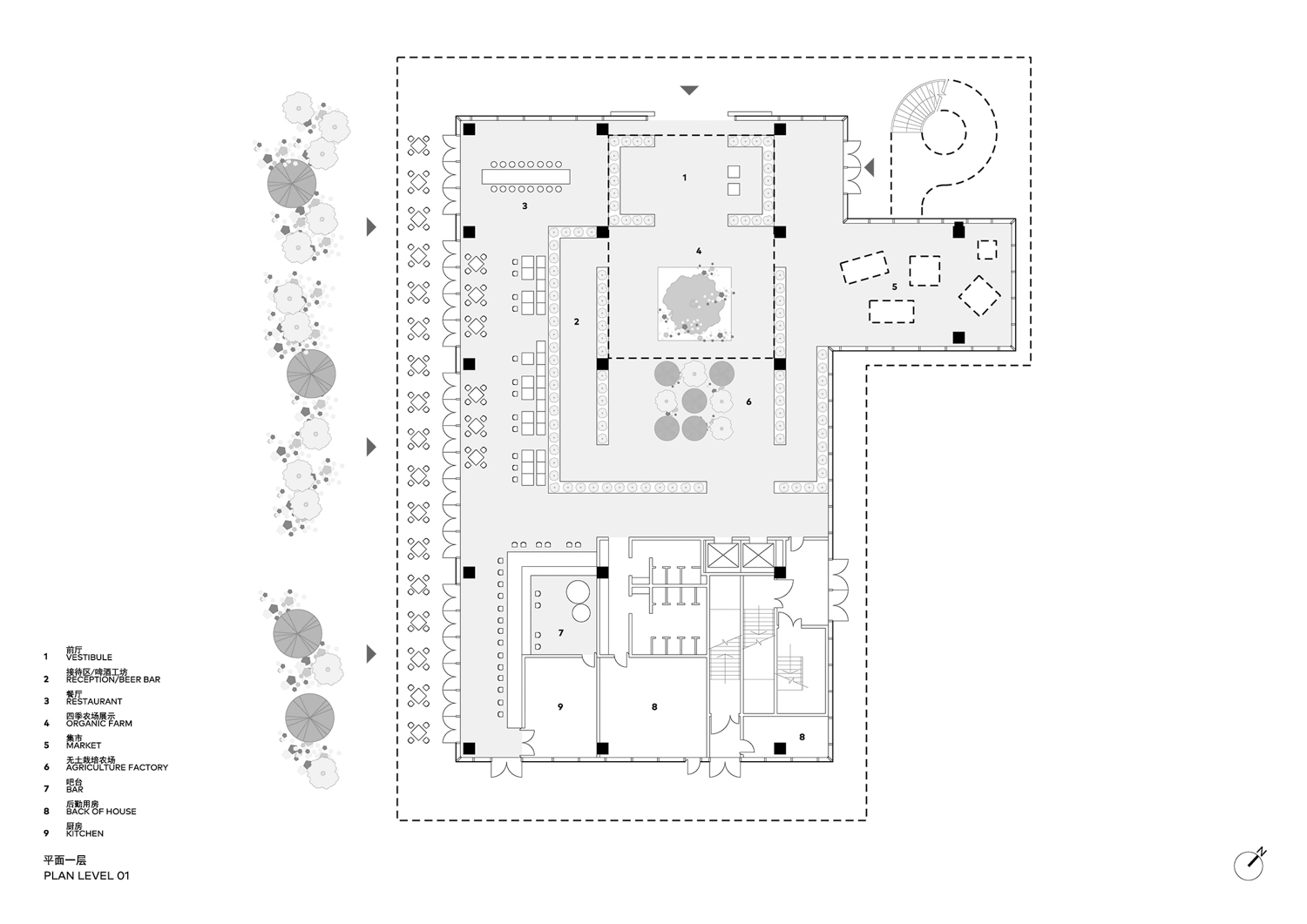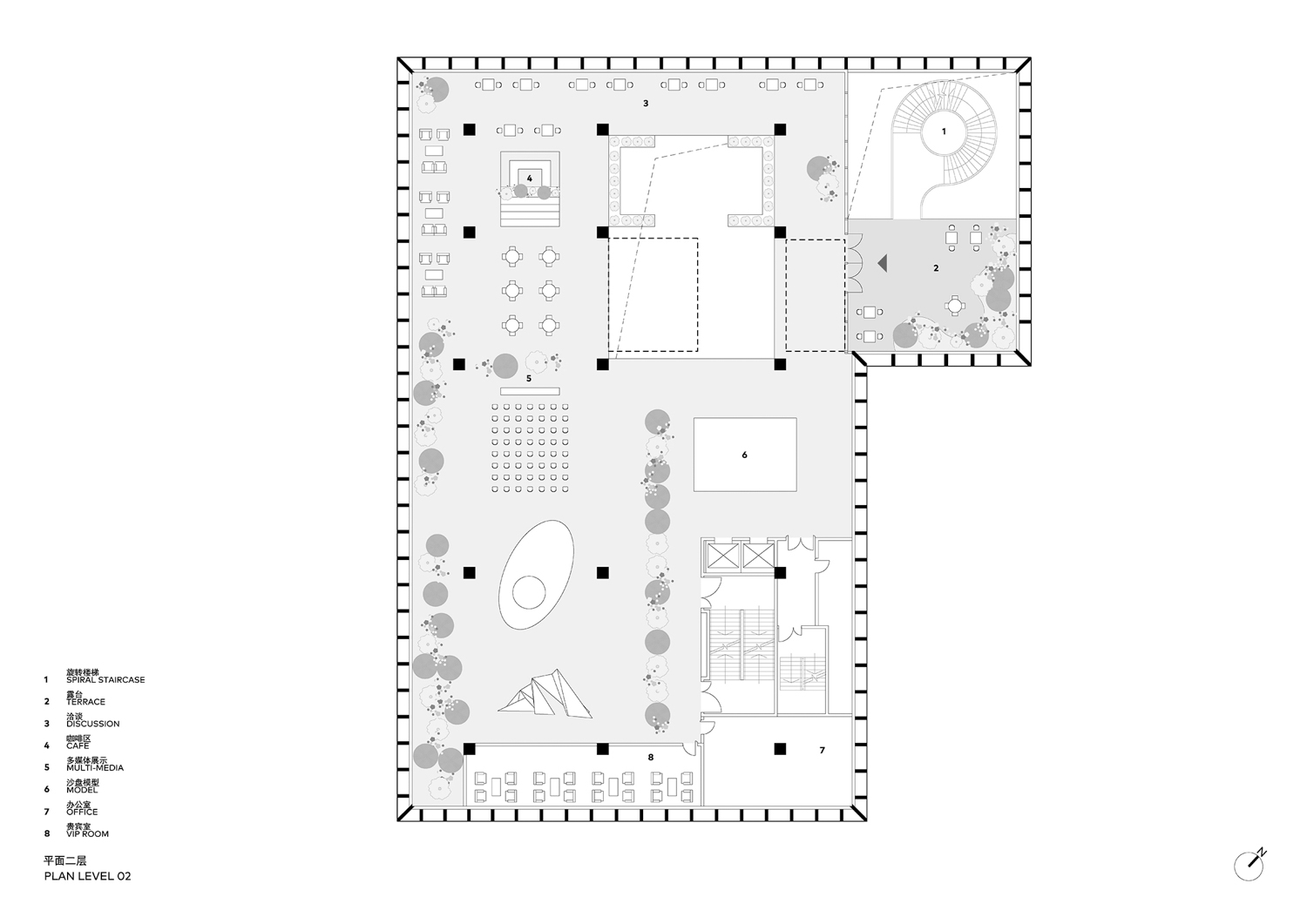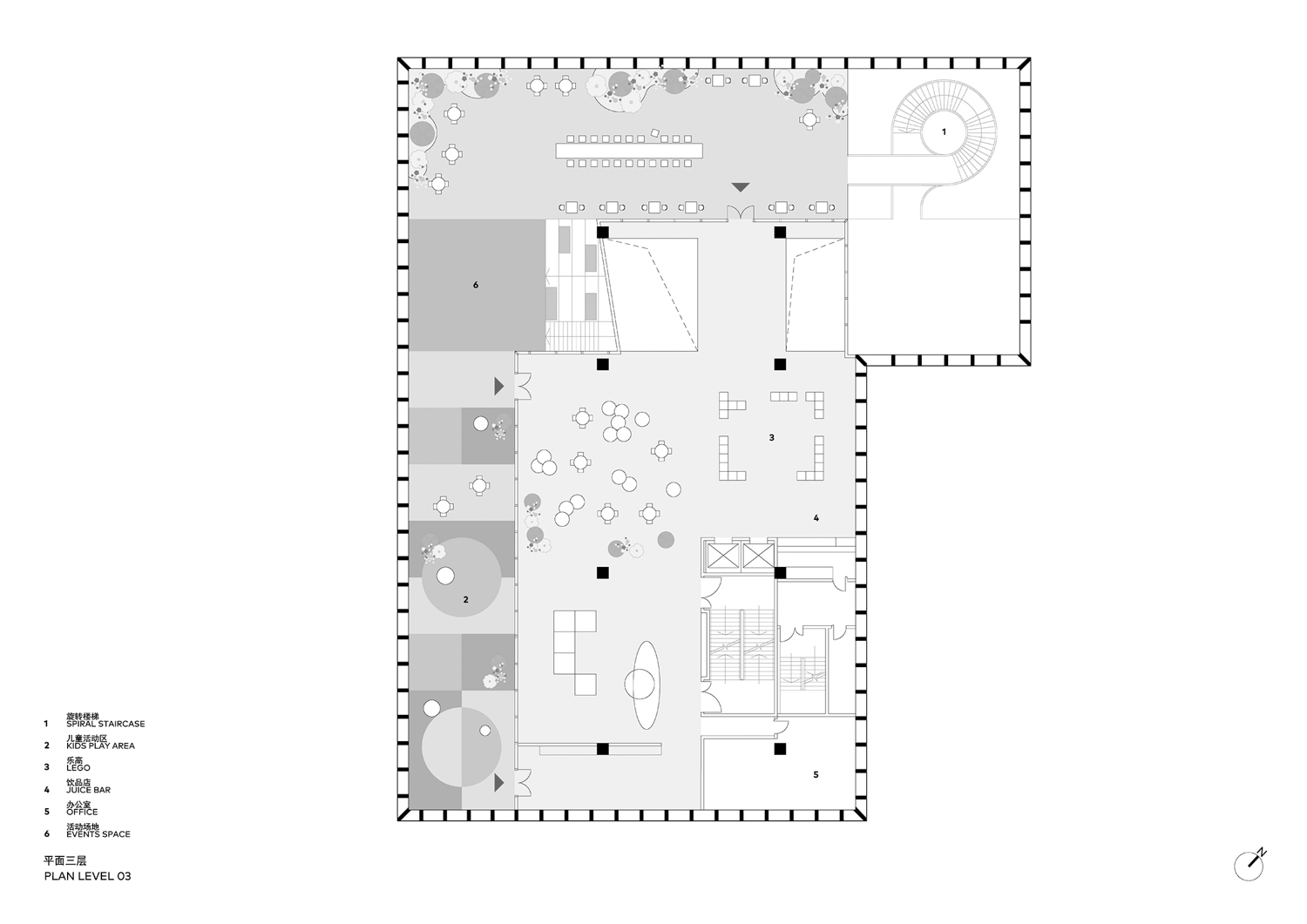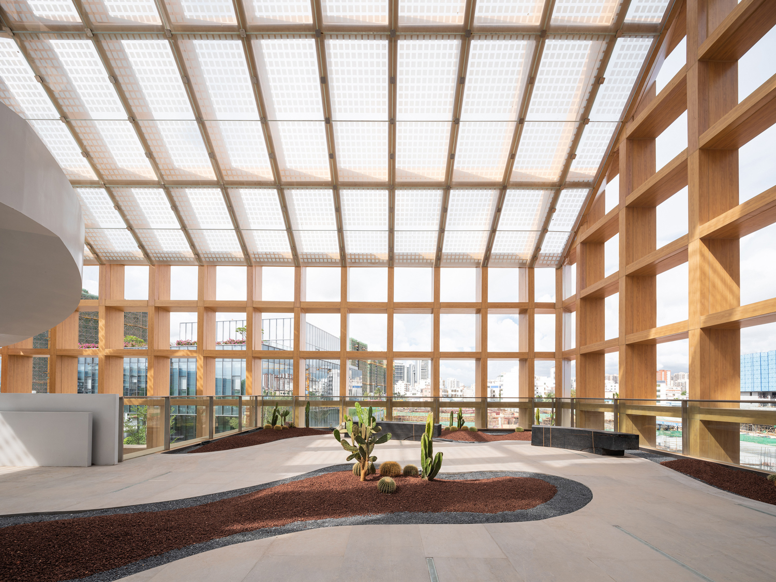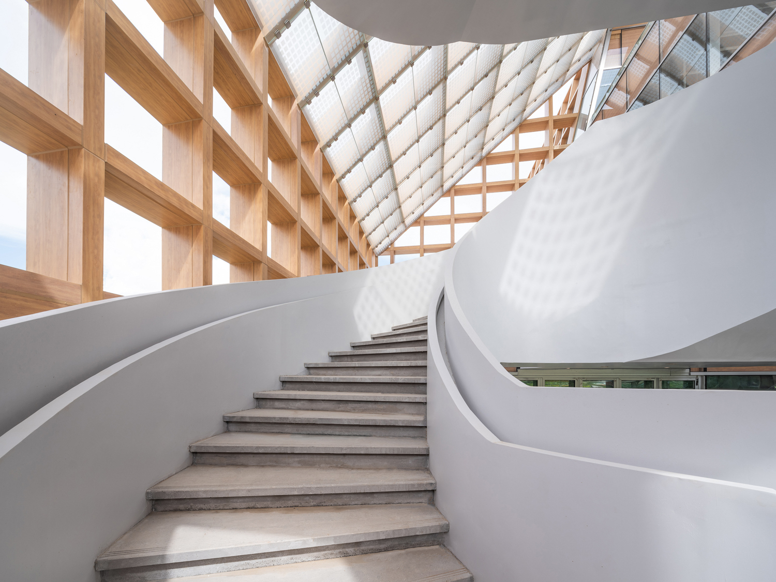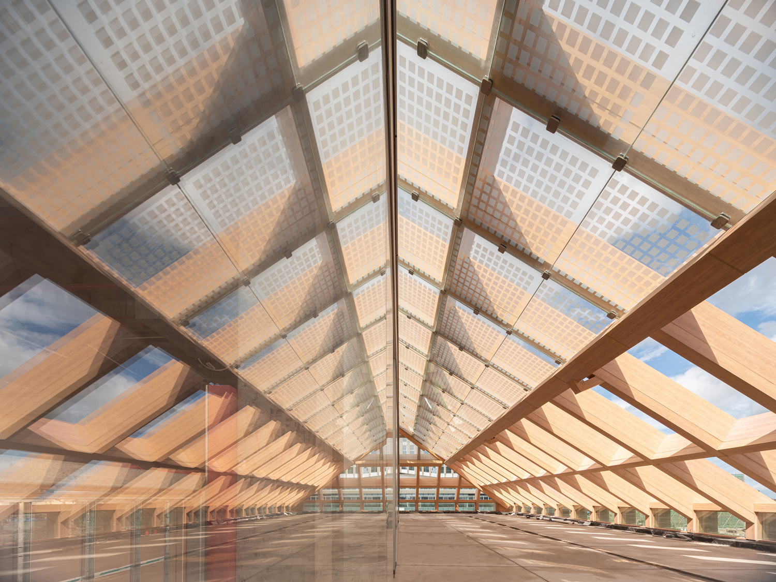CLOU ARCHITECTS COMPLETES A MIXED-USE BUILDING IN SANYA FEATURING COMMERCIAL AREAS AND INNOVATIVE AGRICULTURAL EXHIBITIONS THAT ILLUSTRATES THE IMPORTANCE OF AGRICULTURAL TECHNOLOGY AS WELL AS PROMOTING THE CITY’S VISION AND FUTURE
TEXT: PRATCHAYAPOL LERTWICHA
PHOTO COURTESY OF SHINING LABORATORY
(For Thai, press here)
Sanya, a city on the southern end of China’s Hainan Island, is a vacation town that Chinese frequently people flee to escape from the dreadful winter. With the year-round warm and humid climate thanks to its location as the country’s southernmost region and the scenic bay areas and beautiful beaches, Sanya is a part of the Chinese Government’s plan to turn the city into a new economic zone and a tropical agriculture research hub.
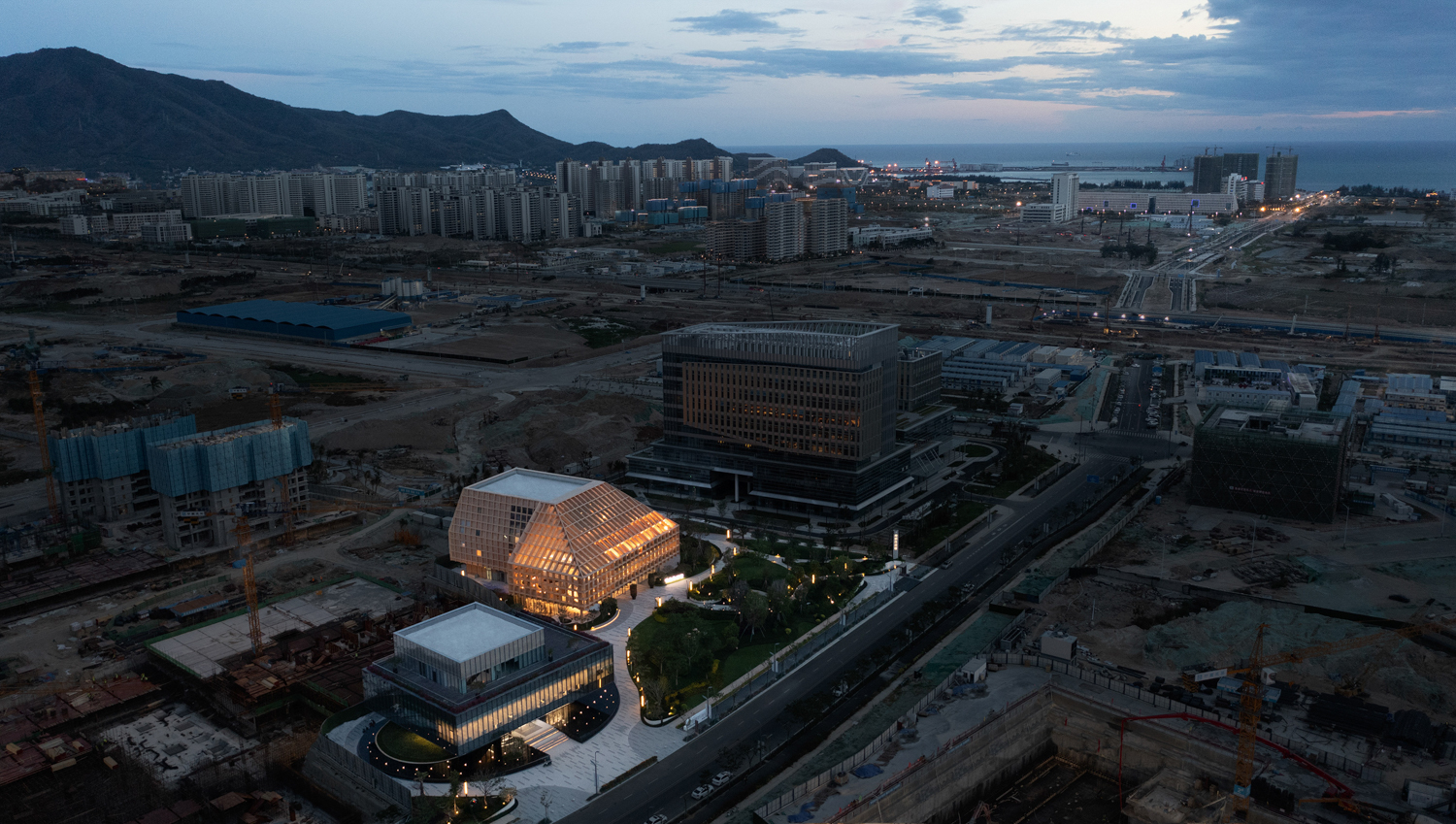
In pursuit of such a vision, many new buildings and infrastructures have emerged in Sanya. One of them is Sanya Farm Lab, a 4-story mixed-use building designed by Chinese architecture studio CLOU architects. The project comes with a functional program with over 4,000 square-meters, which includes commercial areas and an exhibition space showcasing highly progressive architectural innovations. In addition, it highlights the importance of agricultural technologies that can be publicly accessed as well as simultaneously promoting the city’s visions and future.
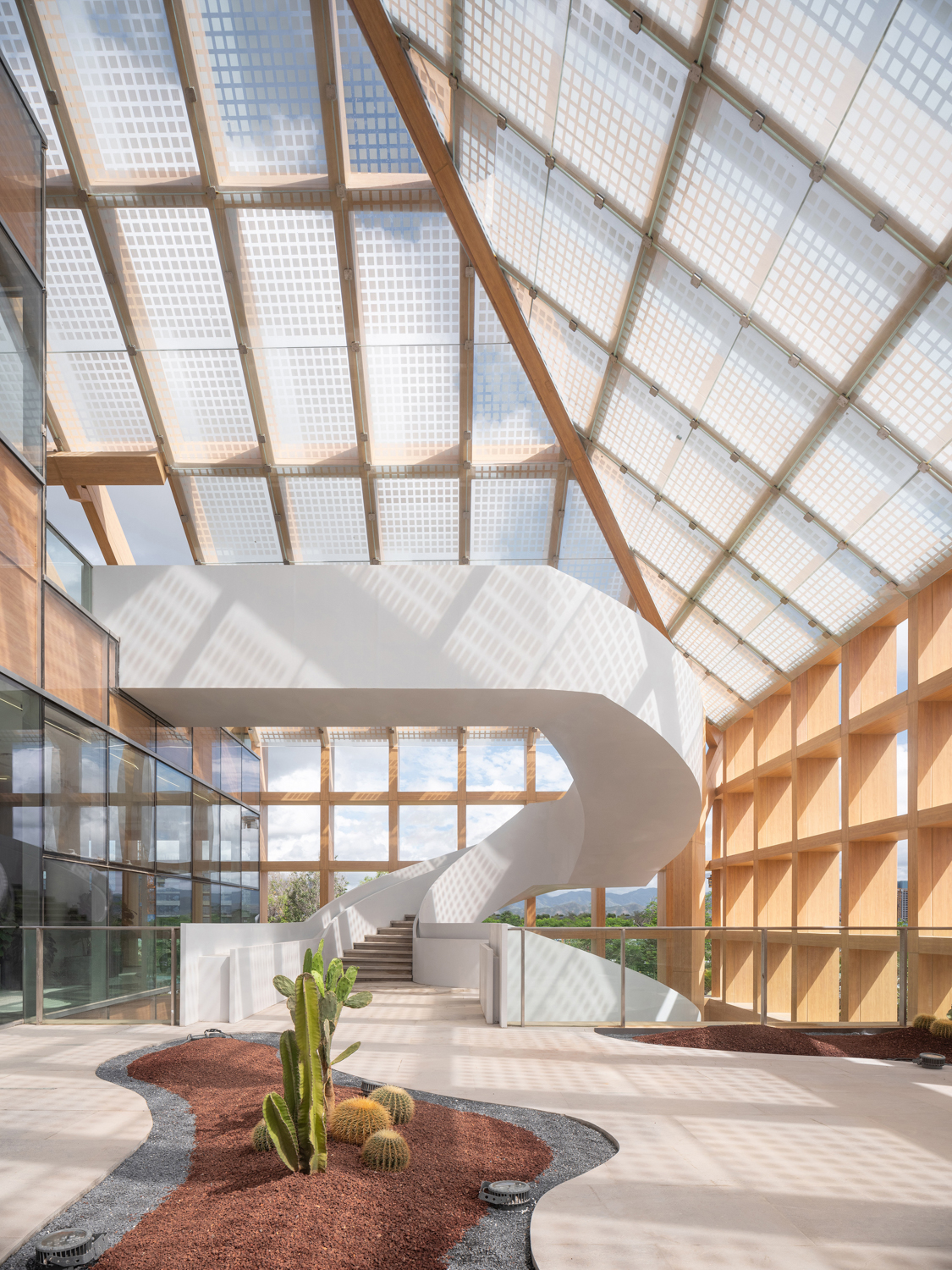
One of the most distinctive features of the building is the semi-indoor public space that intertwines the different parts of the ground floor to the top floor. The second floor hosts restaurants and cafes open for patrons to dine and hang out in while enjoying the view. The third floor accommodates a playground with a broad, town hall-style staircase that connects to the highest floor.
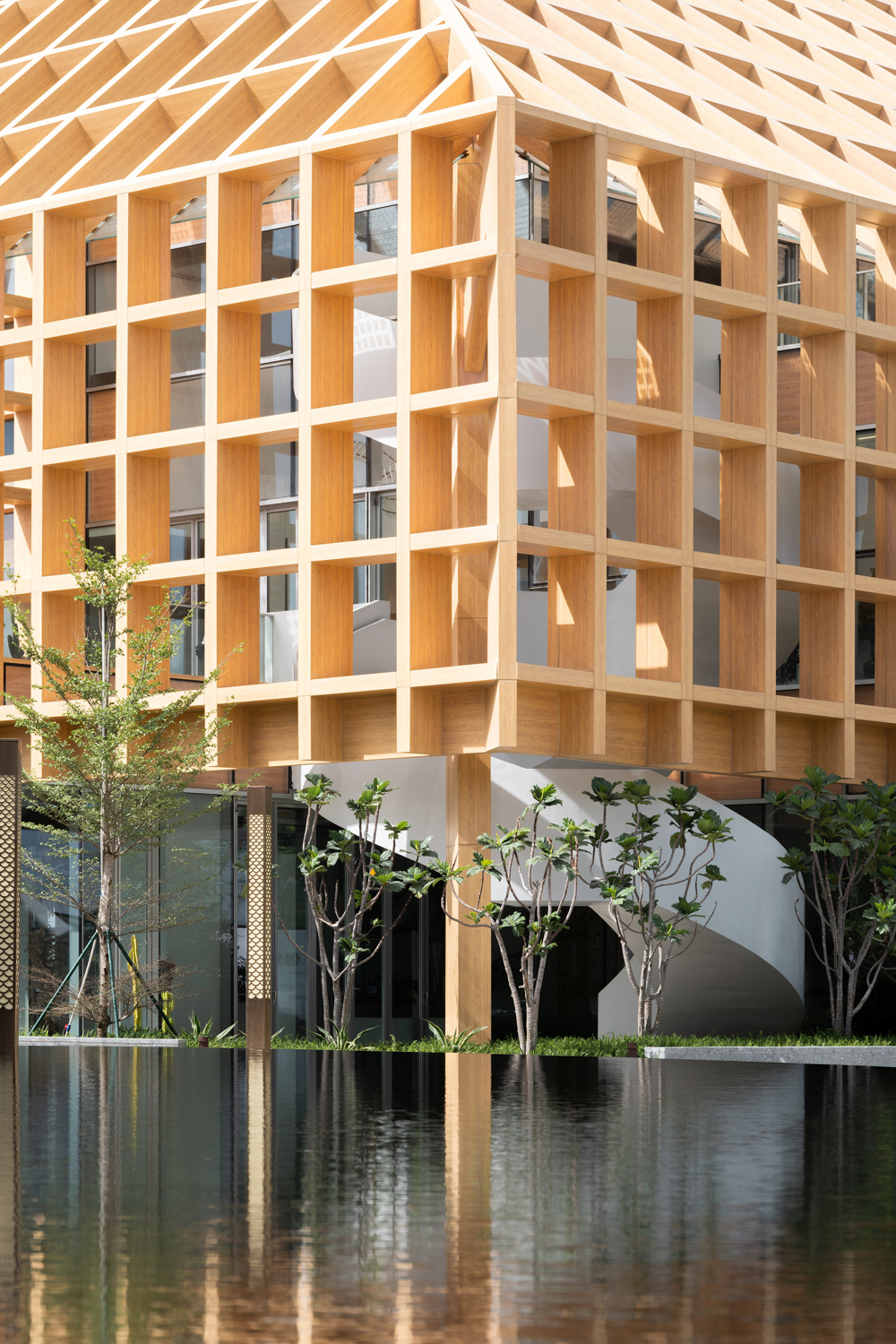
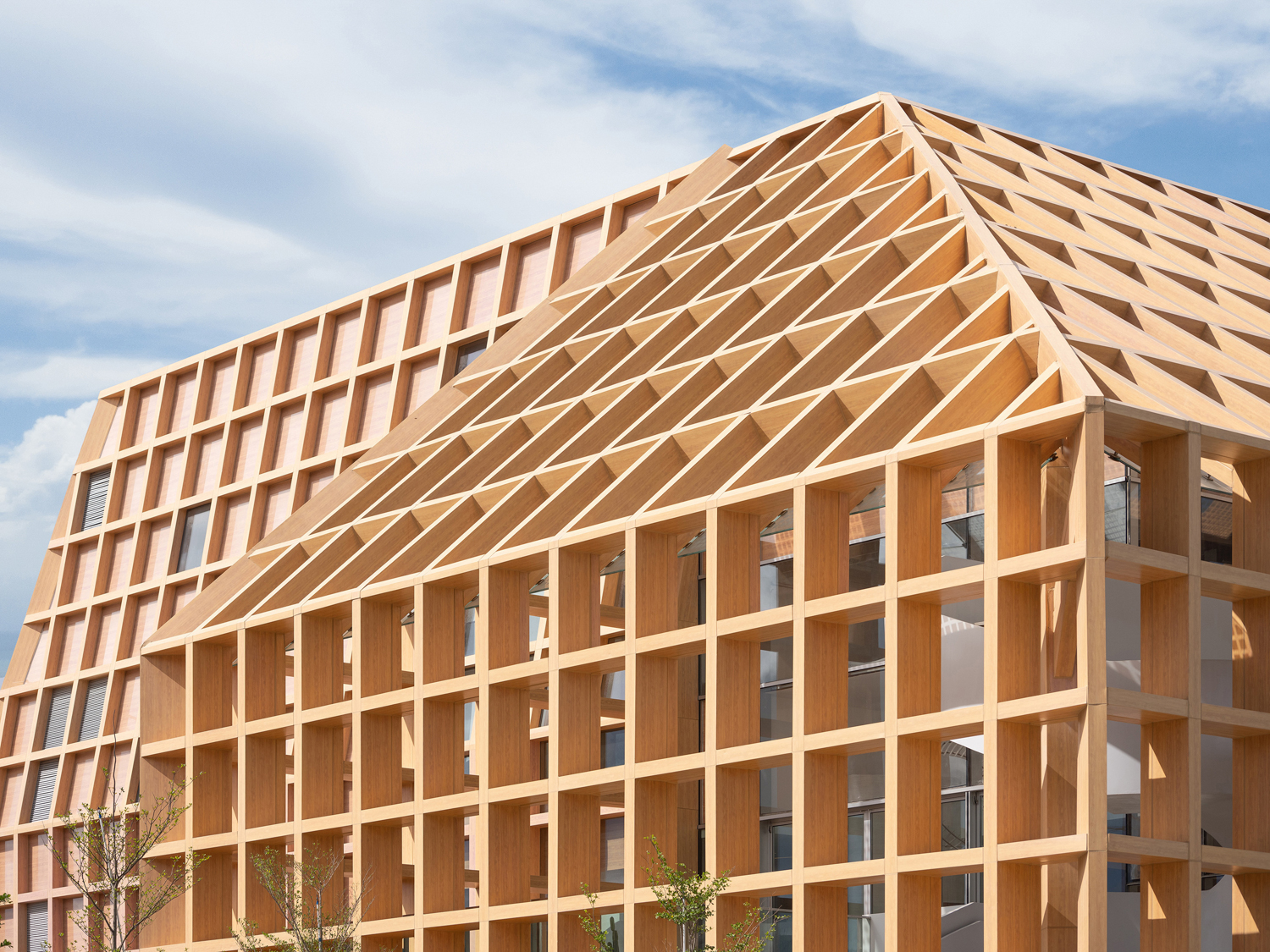
This particular public space is wrapped with a timber grid structure built of 800-mm.-thick Laminated Veneer Lumber. The grid structure offers great openness and airiness, with only the roof clad with glass to prevent rain from pouring inside. The airy envelope allows the building to welcome natural wind and the surrounding view of the city’s tropical climate. The design’s gable roof house form takes inspiration from the traditional house of the Hainan Li people. The new Sanya and Hainan are evolving, and the future innovations that will come out of this vision and growth are definitely exciting to see.
