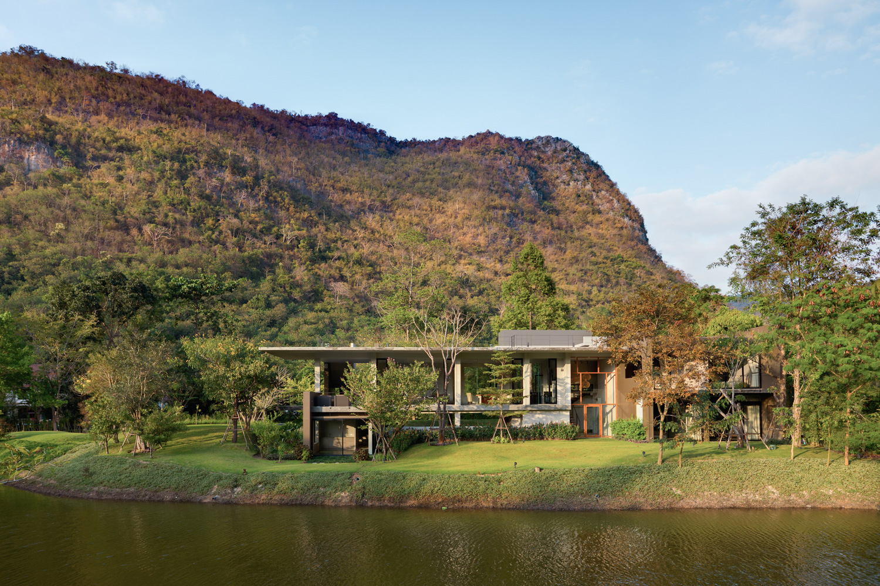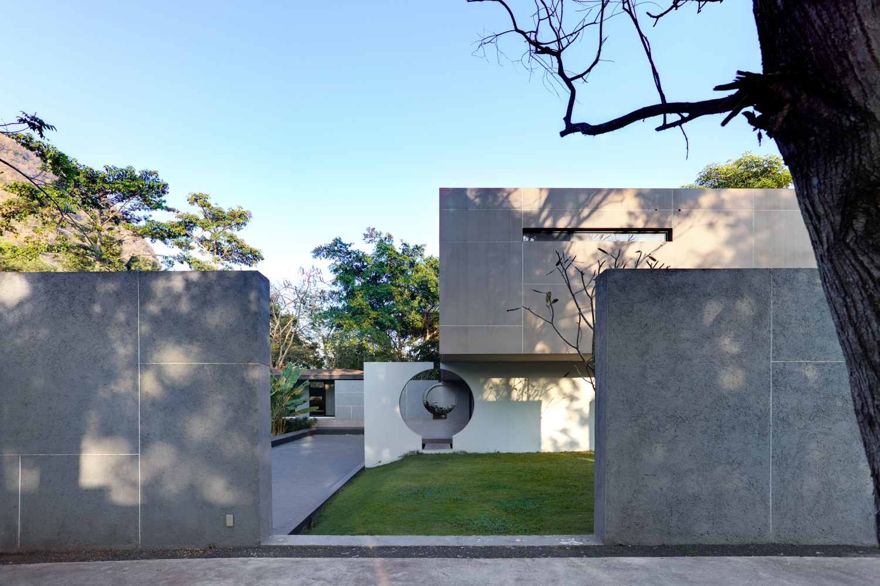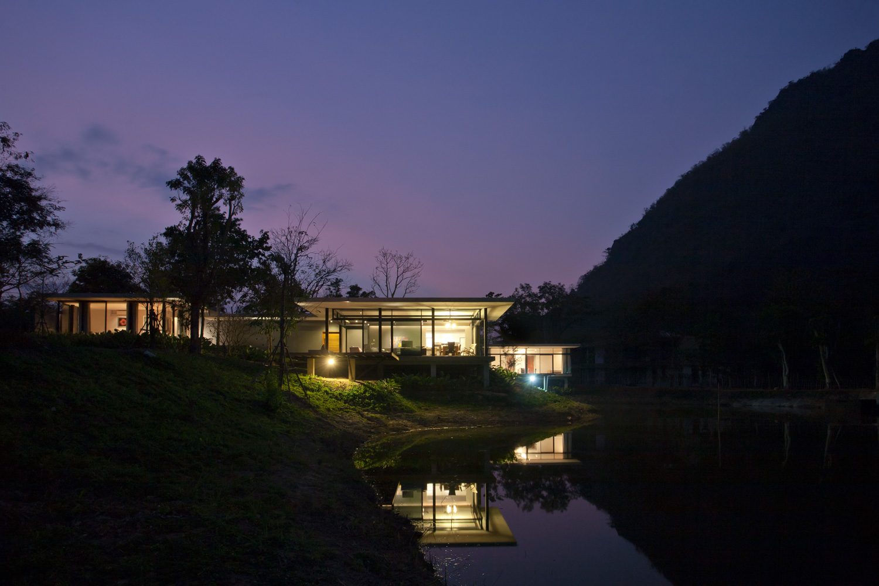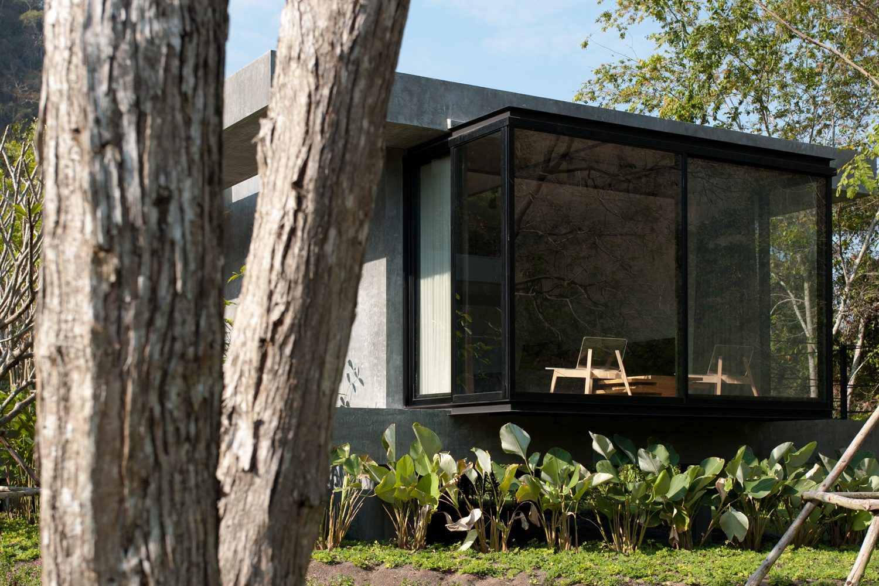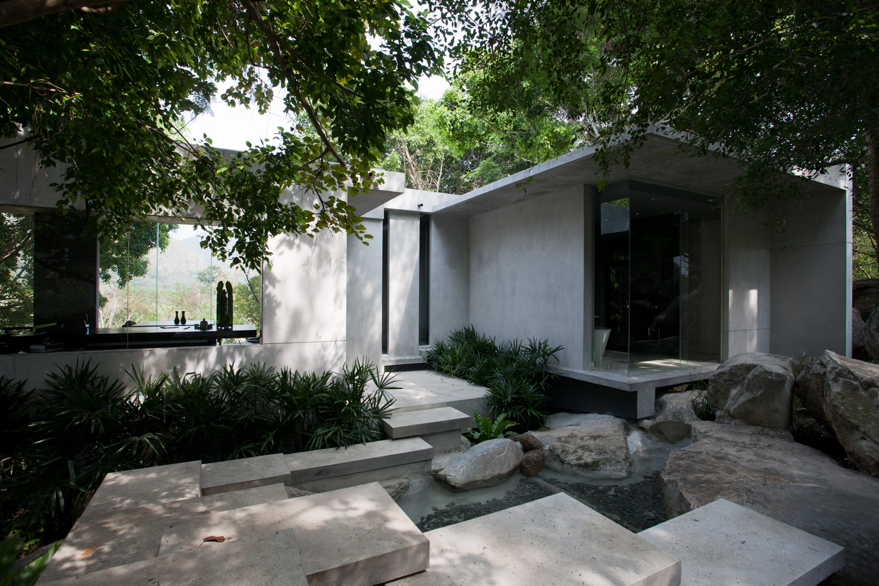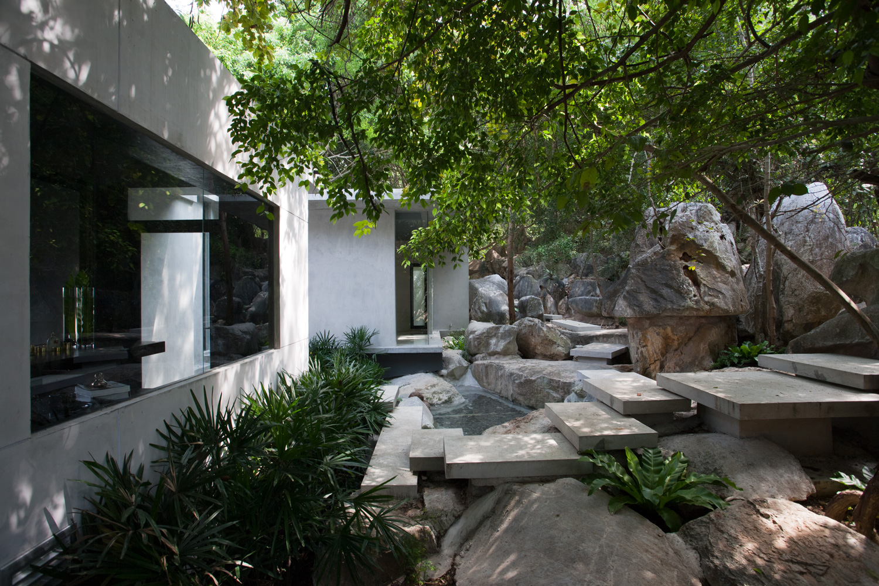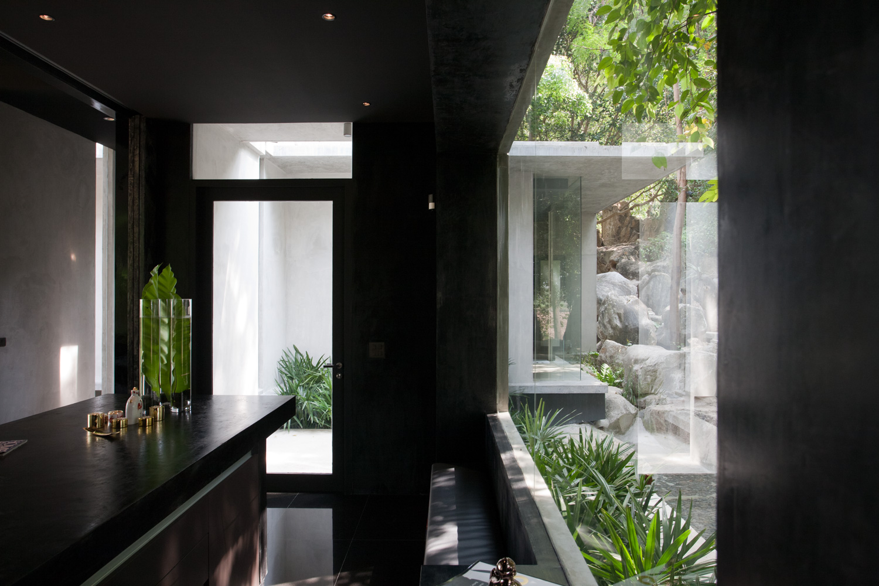THAWEEWAT MONGKOLADISAI, MANAGING DIRECTOR OF THAWEEMONGKOL CONSTRUCTION, TOGETHER WITH OPENBOX ARCHITECTS TALK ABOUT THEIR TRUST-BASED RELATIONSHIP
TEXT: PRATARN TEERATADA
PHOTO CREDIT AS NOTED
(For Thai, press here)
Building a good house begins with a conversation between the architect and the homeowner. The conversation may be about the owner’s dreams and imagination, and the architect’s approach and methods that will help transform those wishes into reality. After all the ideas have been mutually discussed and agreed upon, the contractor is the next to get on board. If you’re lucky and get to work with a good, responsible contractor, the project is likely going to continue and be completed as planned. But there are also times when the construction process becomes a nightmare for both the owner and the architect.
Thaweewat Mongkoladisai, Managing Director of Thaweemongkol Construction (2000) Co., ltd., recalls the year 1979 when he first entered the construction business. “Initially, I had a mindset like most contractors. Just get the work done and make profit. But after a while of actually working in the industry, I began to hear people talking about the construction standards in countries like Japan and Germany, and I had this idea of wanting to achieve those high standards. I wanted to create good high-quality works that people can remember and talk about.” The company began its own course of development through trial and error. He studied more by reading and asking advice from the people with experiences, and searching for new methods that could be adapted and applied to the management of his own company. Thaweewat started by readjusting the payment structure and methods used by the staff including the development of quality control in construction. When he established Thaweemongkol Construction in 1991, Thaweewat employed personnel with the knowledge and experiences to help manage and oversee the company’s construction standards and its developments. The year 2005 marks an important milestone for the company, which was already growing in both their know-how and from the demands from clients. “We thought that we would become the number one and most skilful construction company in Thailand.” The company began to develop higher standards and criteria, allowing for their construction know-how and portfolio to achieve an even higher level of quality. The management team and staff have continually developed new innovations such as the woodwork installation system that can eliminate the prominent visibility of nail heads, or the seamless installation and joinery techniques for structural steel. Other notable developments include a skim-coating method for wall finishes that provides extra smooth texture, which is a technique first used in Thailand by Thaweemongkol Construction. These criterias and standards have been developed into a smart phone application, which helps the company’s personnel in their tasks and performances. “Every year we hold the annual meeting where we determine the direction of our company, to brainstorm and discuss the aspects that need to be improved. This past year there’s data indicating the leaking problems in some of our clients’ homes so we’ve developed on a policy that aims to achieve a zero leaking standard in our future projects. Leakage originates from many factors; the structure, electrical system, air conditioning system, or the sanitary sewer system. So, once we’ve been able to determine the problem, we’ve set up teams to develop the how-to process, which will be put into practice around the fourth quarter of this year.”
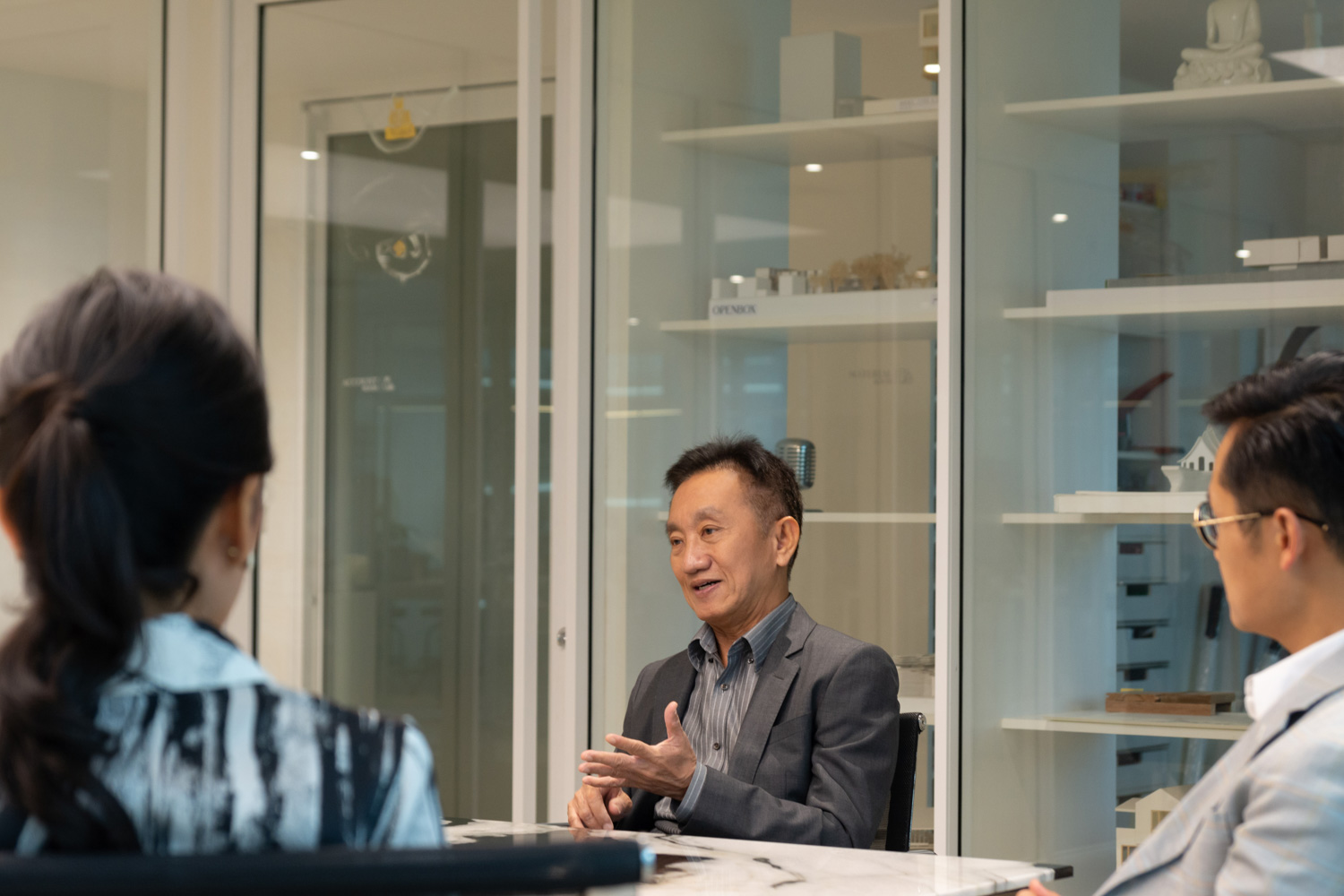
Photo: Chanapong Sriweerapong
“You can barely find skilled builders who can do smooth plastered walls these days. This causes owners to hire a project manager to oversee the contractor’s operations. But if you have a good contractor working for you, you don’t even need a project manager. Thaweemongkol’s staff works with such attentive and thorough inspection criteria. For example, there was this wall that we saw in the morning when we inspected the site, and there was no natural interaction with it in the morning. We got a call in the afternoon from one of their staff members who told us that they wanted to tear down the wall because they noticed the wavy texture when it was hit by the afternoon light.” Wannaporn Suwannatrai of Openbox always mentions this case when she talks about Thaweemongkol. Her trust in Thaweemongkol Construction’s impeccable standard is something her partner, Ratiwat Suwannatrai, also shares. “They are one of the contractors that we often suggest to the clients who demand something close to perfection for their homes. When they see Thaweemongkol’s previous works or even their ongoing projects, they all understand why we recommend this contractor.”
The first project that Openbox and Thaweemongkol worked on together was the 4,000-square meter house that is owned by Phattra Sahawat of Vanachai Group. “That house was the second job she asked us to design. It was a big family home and we felt as if we received such a tremendous amount of trust. We were very eager to start working because we had just came back from Singapore and that house was the biggest project we were given at the time. The confidence and belief she had in us was incredibly valuable to us and we knew that we could not fail. When we were working in Singapore, it was at such a high level of professionalism; everything was executed down to almost every detail. When we first returned to Bangkok and found out that some of the contractors didn’t even look at the working drawings and they didn’t work under the type of standards we were familiar with, we almost gave up. We thought that maybe we should go back to work in countries where things were done in ways and standards that we would be more comfortable with.
“When we were looking for the contractor to work on this project, a friend who was working at A49 at the time introduced us to Thaweemongkol. We invited three contractors to provide us with a pitch and Thaweemongkol’s team quoted a considerably higher price than the other two. But we didn’t cross them out from the candidate list right away. We compared the prices and we took the client to see Thaweemongkol’s complete and ongoing projects, and at the end she chose Thaweewat to be the contractor for her house. Their quotation actually included very comprehensive details, while some other contractors would usually add things here and there later on after the construction process had started, which oftentimes ended up costing the same as Taweemongkol’s bid price.
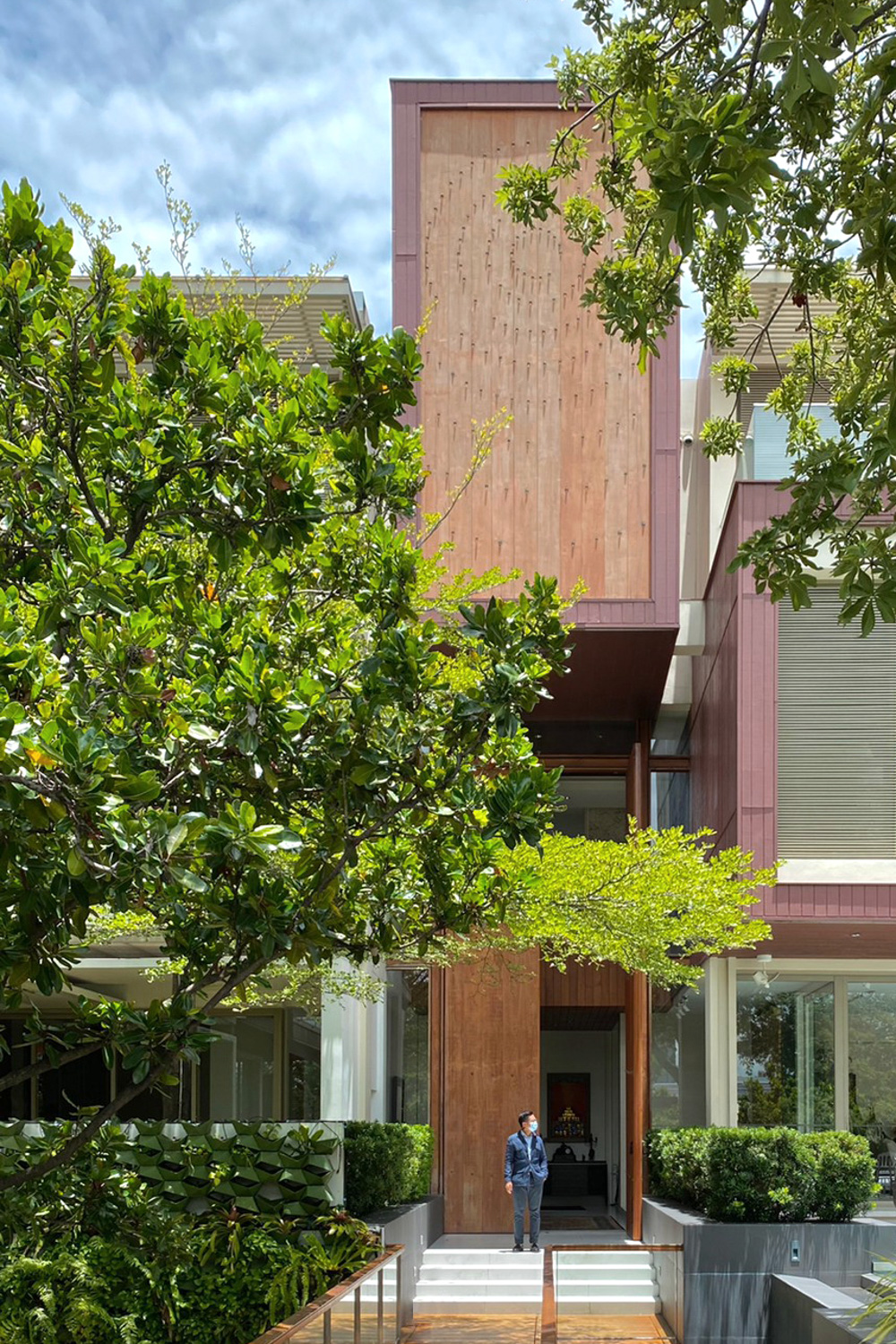
U House | Photo courtesy of Openbox Architects
Openbox was genuinely impressed by the collaboration, especially how the contractor was able to transform even the most difficult details of their design into reality. They never gave up or said they couldn’t do it. They always tried to provide useful suggestions or alternative techniques and methods that would help deliver what the architect envisioned. One example of this is this 6-meter high wood door, where the fitting could be easily imported along with the maintenance service, if the project was located elsewhere. Although, Thailand didn’t have the access to that many material sources back then. With such convenience and alternative not being an option, instead of saying ‘no, this shouldn’t or cannot be done,’ they found a solution. They created this pivot mechanism that could support the door’s weight in the way that we wanted with a metal spine hidden inside, which helped to strengthen the door. The installation was successful and the door works perfectly and they even offered post-installation maintenance services.
Of all the projects they have worked together on, Openbox considers the Khao Yai houses as the masterpiece they are the most proud of. “Thaweewat doesn’t normally work on small-scale residential projects but since the project included five different houses, and with the construction quality we were looking for, they ended up sending a project manager and the construction team to set up camp at the site. Even though each house is only 200-300 square meters in size, the details were incredibly difficult, whether it’s was the structure or the ceiling with no ceiling board. Everything was exposed, from exposed concrete, exposed steel columns to the roof, which also functions as the ceiling at the same time. Not only that, the roof was this concrete slab facing toward the west with the mass protruding four meters from the house. There were also other technical details, the use of materials, all of which required an incredibly high-level of craftsmanship.”
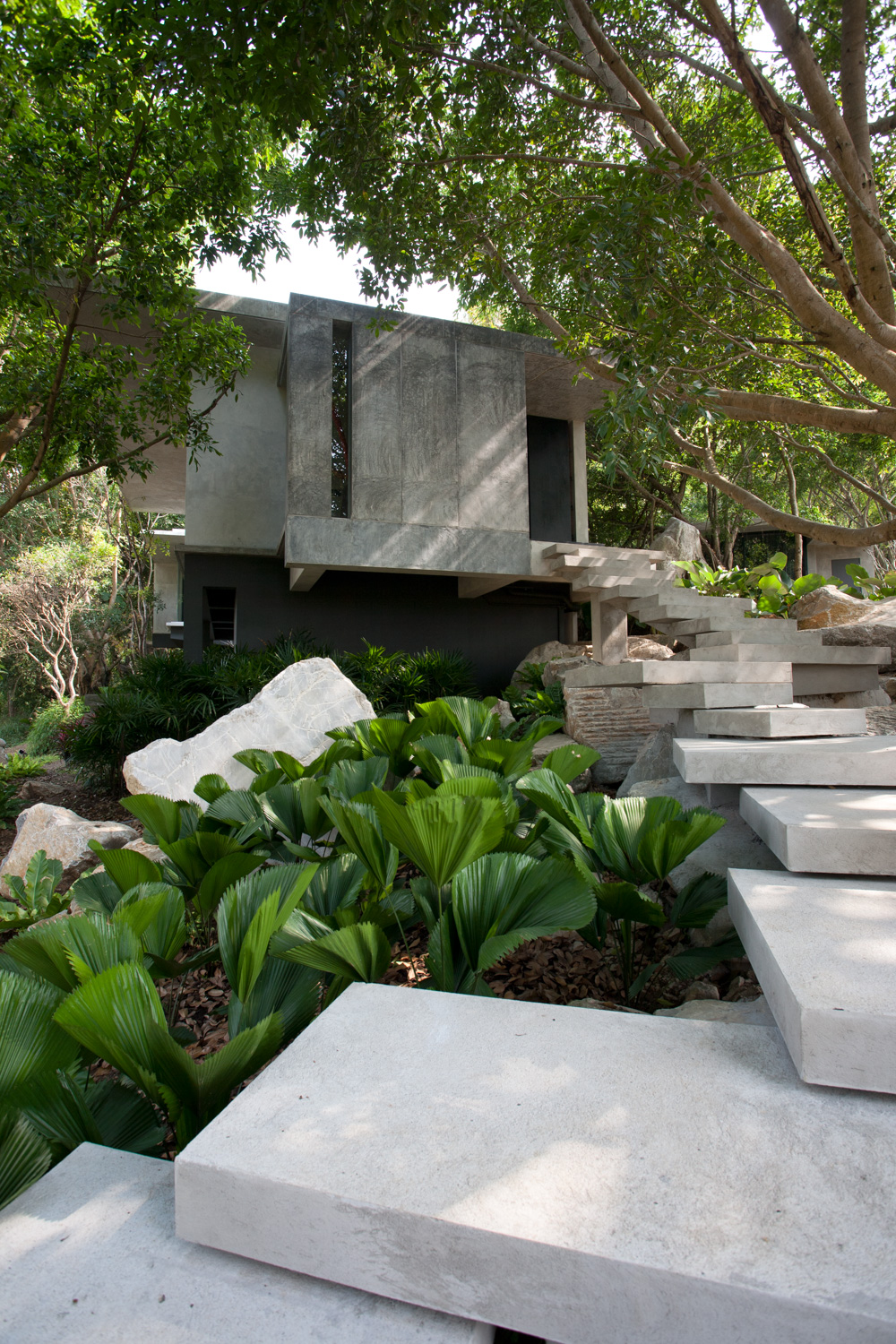
Hilltop House | Photo: Pruk Dejkhamheang
The house is situated on this pile of large rocks and boulders and the owners were absolutely against the idea of cutting the existing trees down. When we were working on the foundation, we drilled beneath the ground’s surface and found that the rocks underneath were too big to move. But every time we came across a problem, nobody gave up. And once the work was complete, it became a journal that documents the collective endeavors of everyone who took part in building this house. “There was this foreign reporter who saw the pictures of the house we posted, and he flew from the United States to photograph the house for the New York Times. No matter how you look at it, this project is an example of a collaboration that is full of obstacles. The project’s success must be attributed to every team member who worked with the same attitude and mindset as Thaweewat. Especially the continuous perseverance and the joy of being able to see the work complete in the way it should be.”
At the end of our conversation, Thaweewat gave an interesting insight on how people in the construction business should not work just for the sake of completion and profit. The right mindset is to create works that won’t burden owners with problems, but a space that brings comfort and happiness to users. The standards and criteria that Thaweemongkol has developed for their works are even higher than the ones set by The Engineering Institute of Thailand. “Some of the standards such as the minimum width and inclination of the stairs (27.5 cm. and 18 cm., respectively) are the numbers obtained from our researches, including the minimum 3-meter width for each parking space where as the inclination has to be at least 1:15 and 1:10 for supercars. The balcony also needs to have an overflow. In some of the large houses that we have worked on, there are rooms that have never been used. So if there’s a blockage caused by dead leaves, which could cause affect the water system, the water can come through the overflow. The balcony is one of the early signs that tells you that it’s time for a house to receive maintenance. This is one of the details that we added to the construction, if it doesn’t interfere with the design, of course.
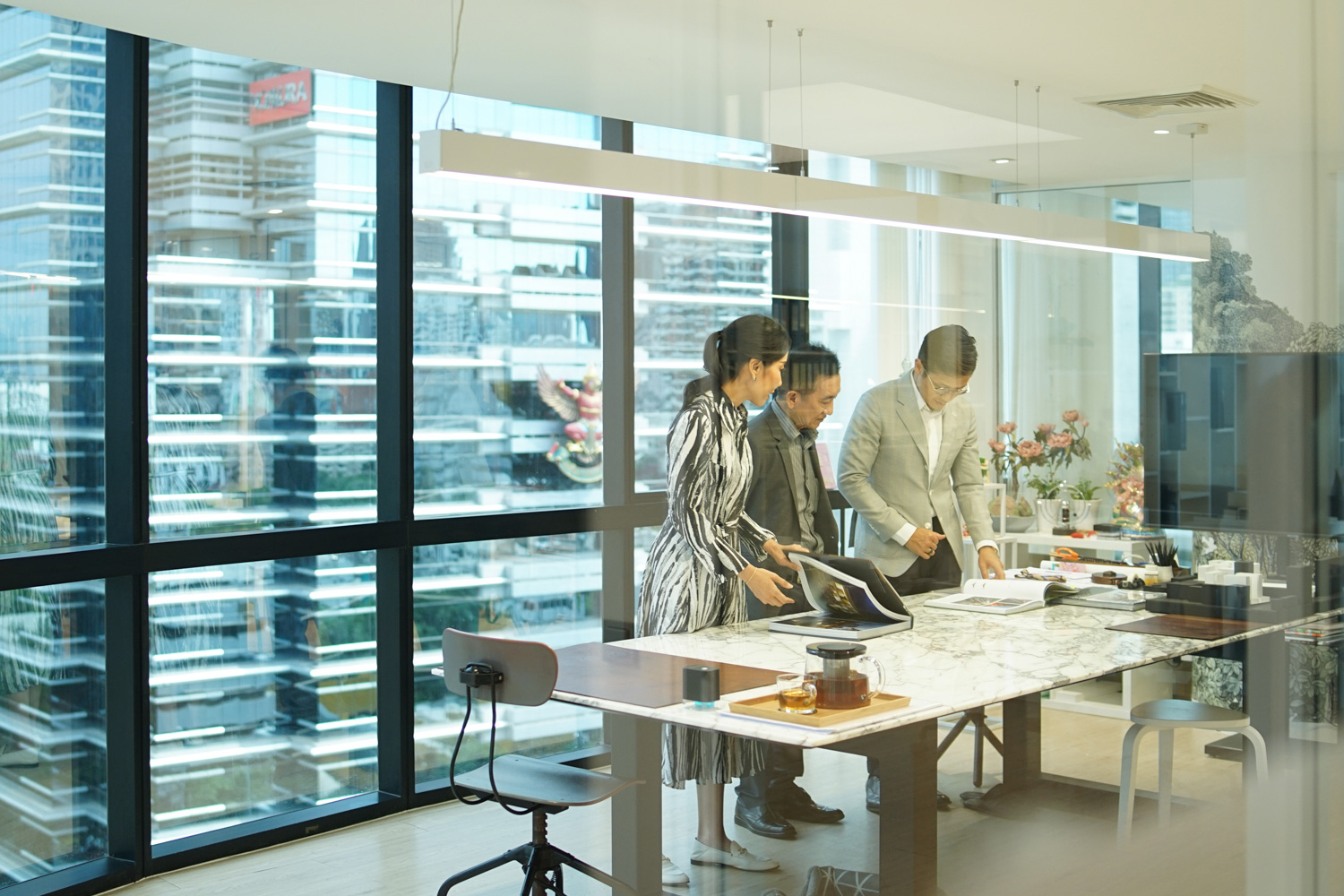
Photo: Chanapong Sriweerapong
These standards are what has earned Thaweemongkol the status of being one of the country’s leading construction companies, and worthy of trust from many renowned architecture firms, including Openbox. Such confidence can be explained by Ratiwat’s last comment in our conversation about Thaweemongkol Construction. “What makes Thaweemongkol special originates from the credibility of their professional standards, their problem-solving experience and ability, the skills of their workers, and the determination and confidence to be experimental without hesitation.”

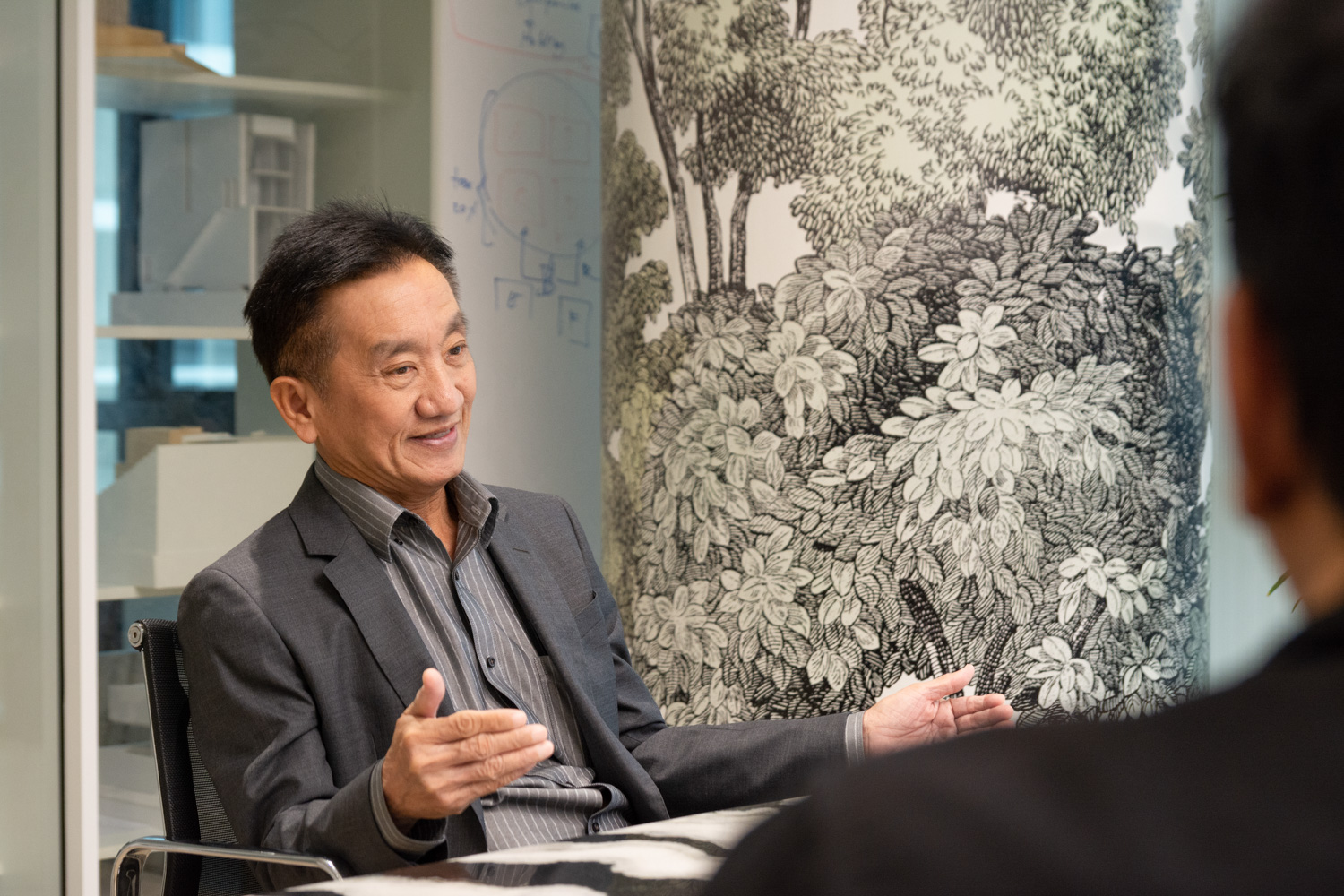 Photo: Chanapong Sriweerapong
Photo: Chanapong Sriweerapong 