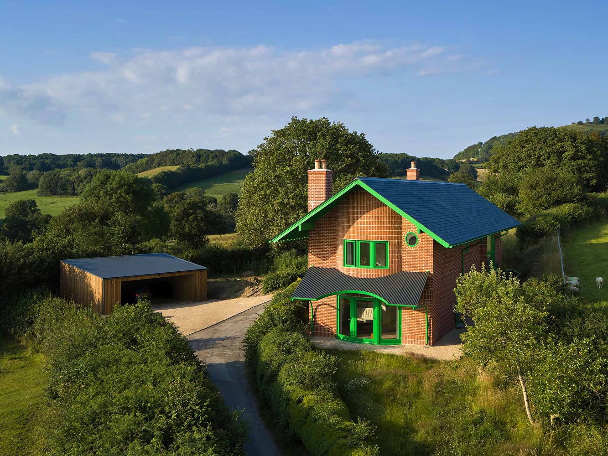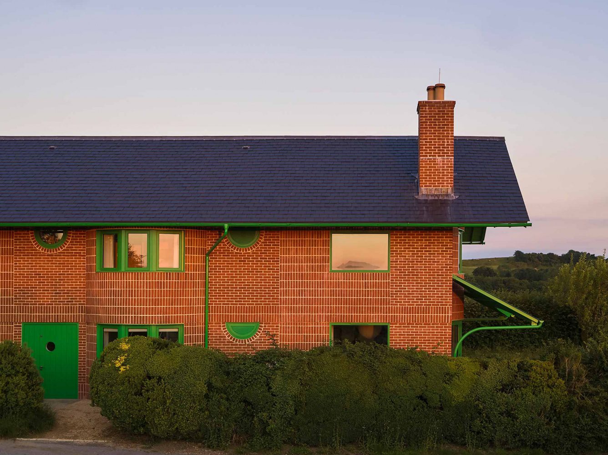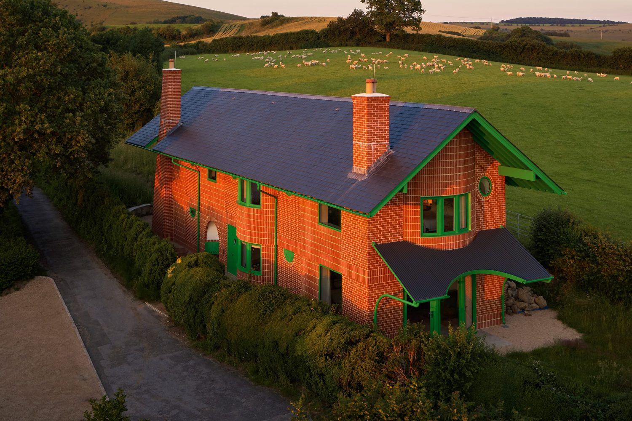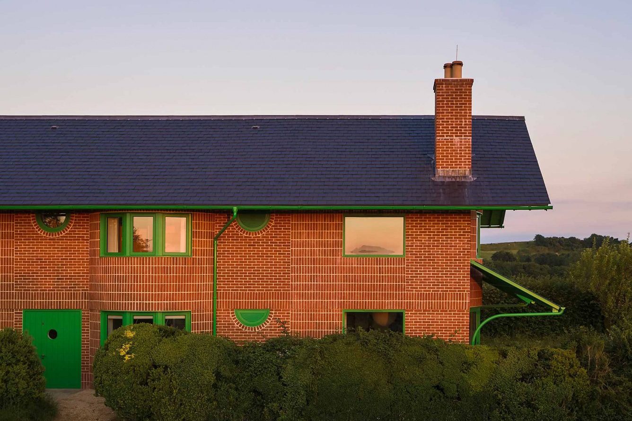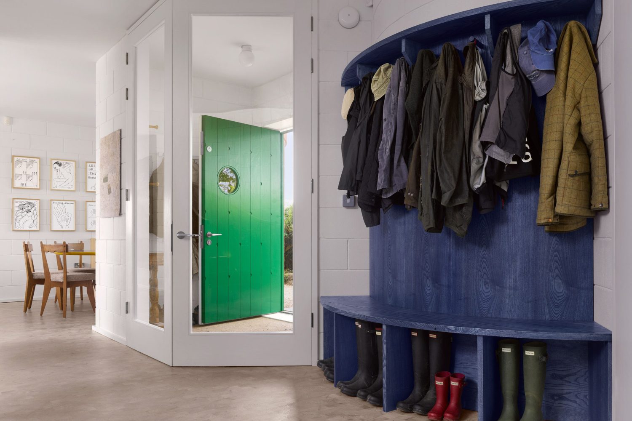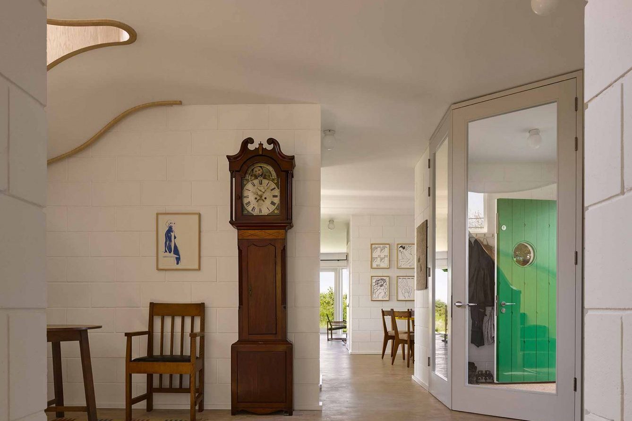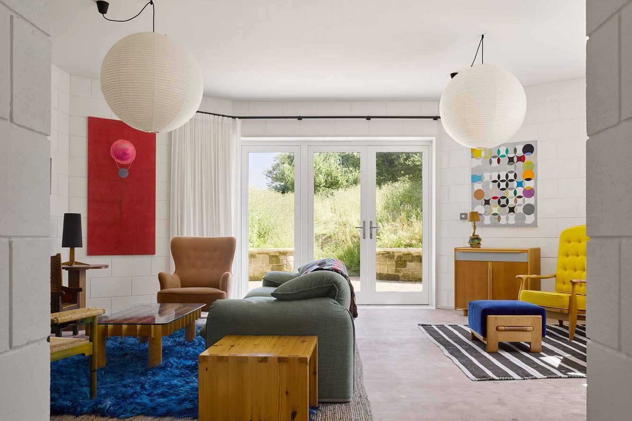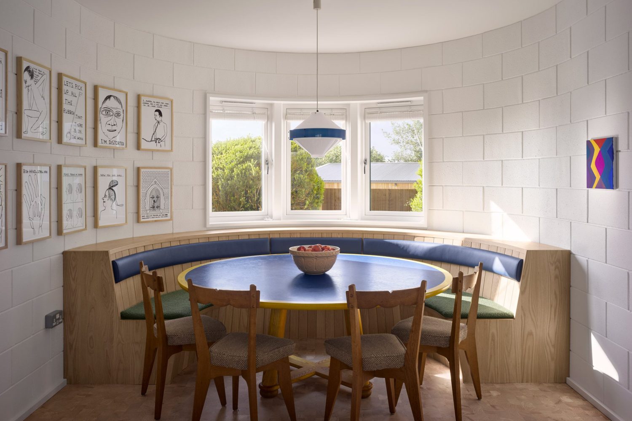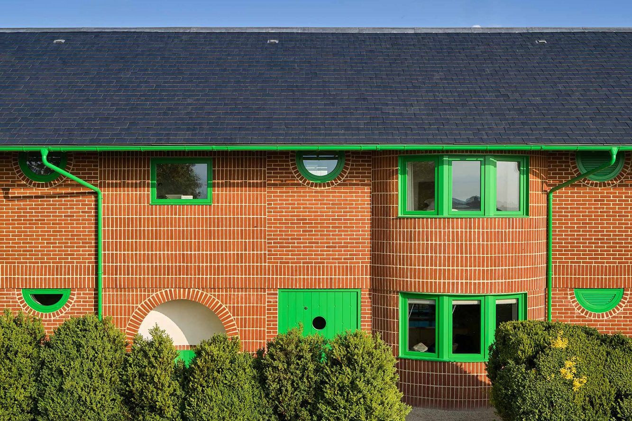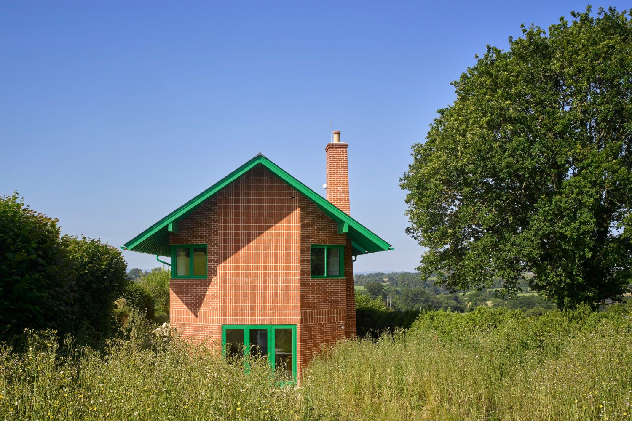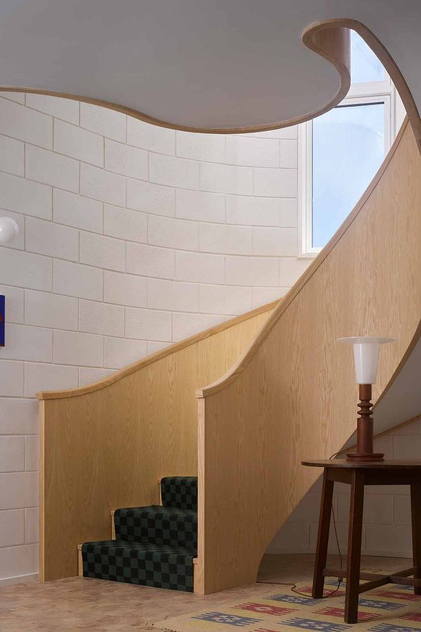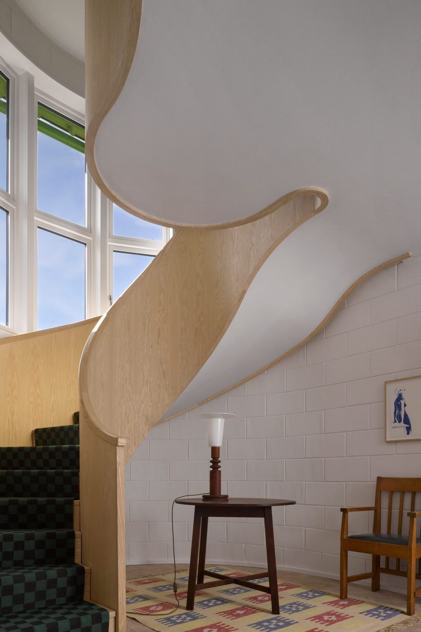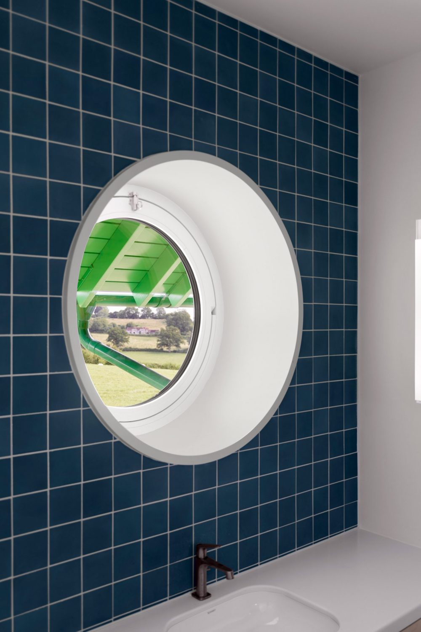DESIGNED BY DAVID KOHN ARCHITECTS, THE SUBURBAN ENGLISH HOUSE IS COMPLETED IN ARTS AND CRAFTS STYLE BUT WITH CONTEMPORARY TWISTS, SUCH AS BRICK PATTERN, NEON GREEN COLOR, AND ENFILADE-LIKE SPACE CONFIGURATION
TEXT: KAWIT KOUDOMVIT
PHOTO: WILL PRYCE
(For Thai, press here)
People’s perceptions of the English countryside, particularly Dorset, a region in the country’s southwest, often include green grass hills, brick cottages, herds of sheep, and floating clouds. It is also this lovely setting that a London couple falls in love with, prompting them to relocate their family of three from the capital city to this particular part of the country. After years of searching, they finally found what they were looking for. It’s a long and narrow parcel of land whose shape resembles a crescent moon, accessed by a gravel road, and surrounded by grassy hills and meadows. It had been over ten years since the land had been purchased, and several design firms had come and gone before the decision was made to commission David Kohn of David Kohn Architects, with whom one of the owners had previously worked on the renovation of a gallery in Mayfair, London, to design the house. That is the story of how the Red House came to be.
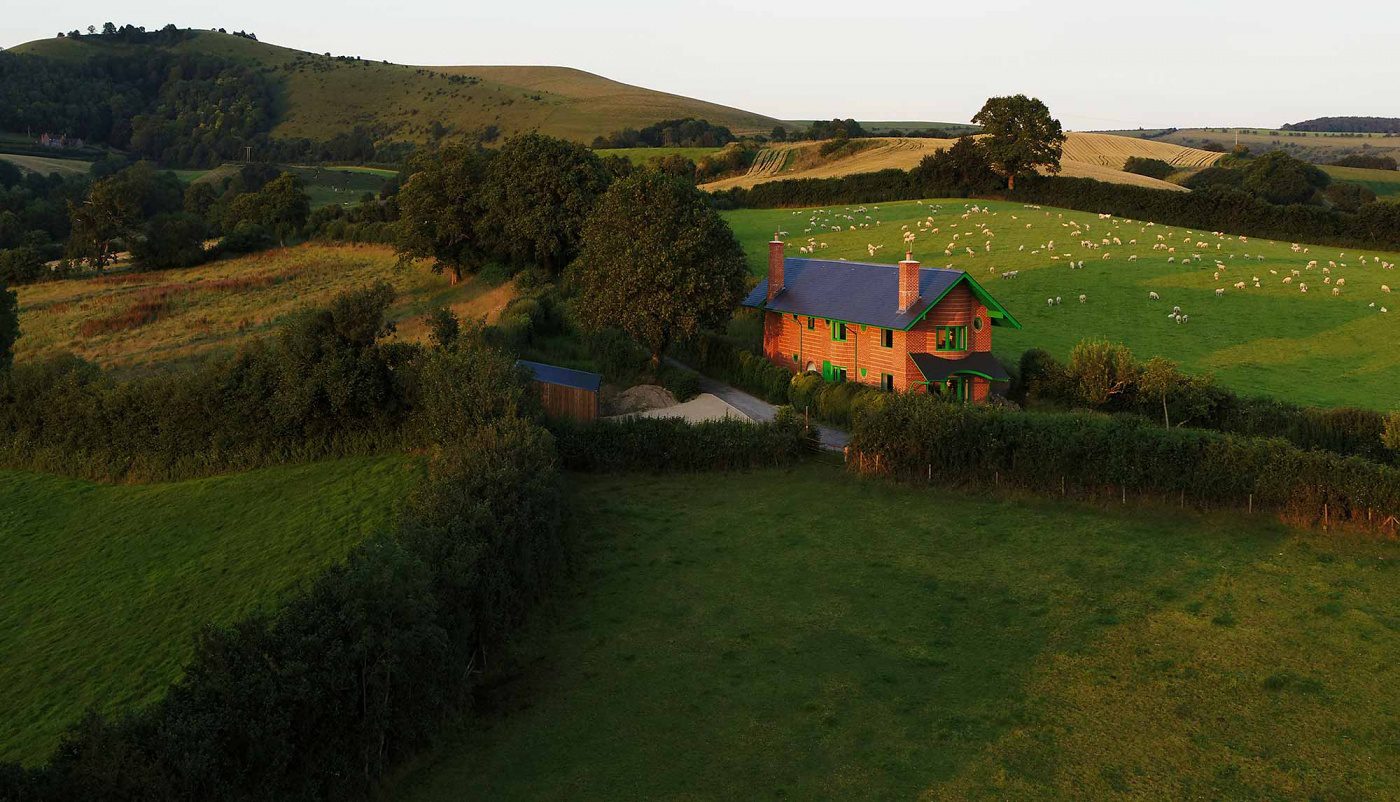
The Red House vs The Red House
An old residence sits among normal-looking homes in Bexleyheath, a suburb on the outskirts of London. It’s built with red bricks, has a tall gable roof, and a large chimney that pierces through. It is the type of house that children draw—the image of “home” they have in their minds. The house was constructed in the late nineteenth century, during the height of the Industrial Revolution. It was also the time for a cultural movement in which production was re-entrusted to artists and designers. These creators and makers treated the creation processes and products as craft objects rather than the conveniently mass-produced items of the industrial factory system.
The Red House in Bexleyheath was owned by William Morris, a pioneer of the Arts and Crafts Movement, and is tangible evidence of the Arts and Crafts Movement. Morris designed the house with architect Phillip Webb, with whom he had an internship and later befriended. Aside from the delicate floral-inspired patterns that remind one of the intricateness of crafts, utilitarianism sits at the core of the Art and Crafts Movement.
From London to Dorset
Architecturally speaking, the design where space and utility take precedence over decorative elements was developed and furthered under the utilitarian philosophy. As images and patterns were no longer prioritized, multifunctionality became a vital part of the foundation of contemporary design. The same can be said for David Kohn Architects’ The Red House, named House of the Year by the Royal Institute of British Architects (RIBA). The two-story building has 252 square meters of functional space, which includes four bedrooms, each with an en suite bathroom, two living spaces, a kitchen, and a storage area. To divide the ground floor space, the architect devises a layout based on the 6-unit core pod. These pods serve various functions, such as a toilet, elevator, and closet. While the open-plan space of the first floor remains, this layout can help prevent the space from becoming easily cluttered. This type of layout, where rooms are joined together without the need for doors, is known as the “enfilade” layout, which was popular at one point in European architectural history. The architect further incorporates this architectural language by dividing the space into different core pods that are linked by a long corridor that runs along the house’s north-south axis. When viewed from the floor plan, the architect’s placement of the walls to protrude and overlap with the corridor may appear out of place. However, when the space is experienced with the naked eye, the out-of-placeness is compensated for by the spatial flow between different parts of the interior program, which is not at all interrupted by an enclosed room. According to the architect, the niche corners are crafted and become something that is even “more powerful than having partitioned rooms.” Looking deeper into each side, there is an interesting transfer between spaces created by the overlapped walls. These corners combine cylindrical shapes with the building’s rectangular form, creating concave and protruding corners, thus expanding the functional spaces to be even more complete, from the zones housing the dining table and staircases to the wood cloakroom unit near the front door where coats and boots are kept before residents leave or enter the house.
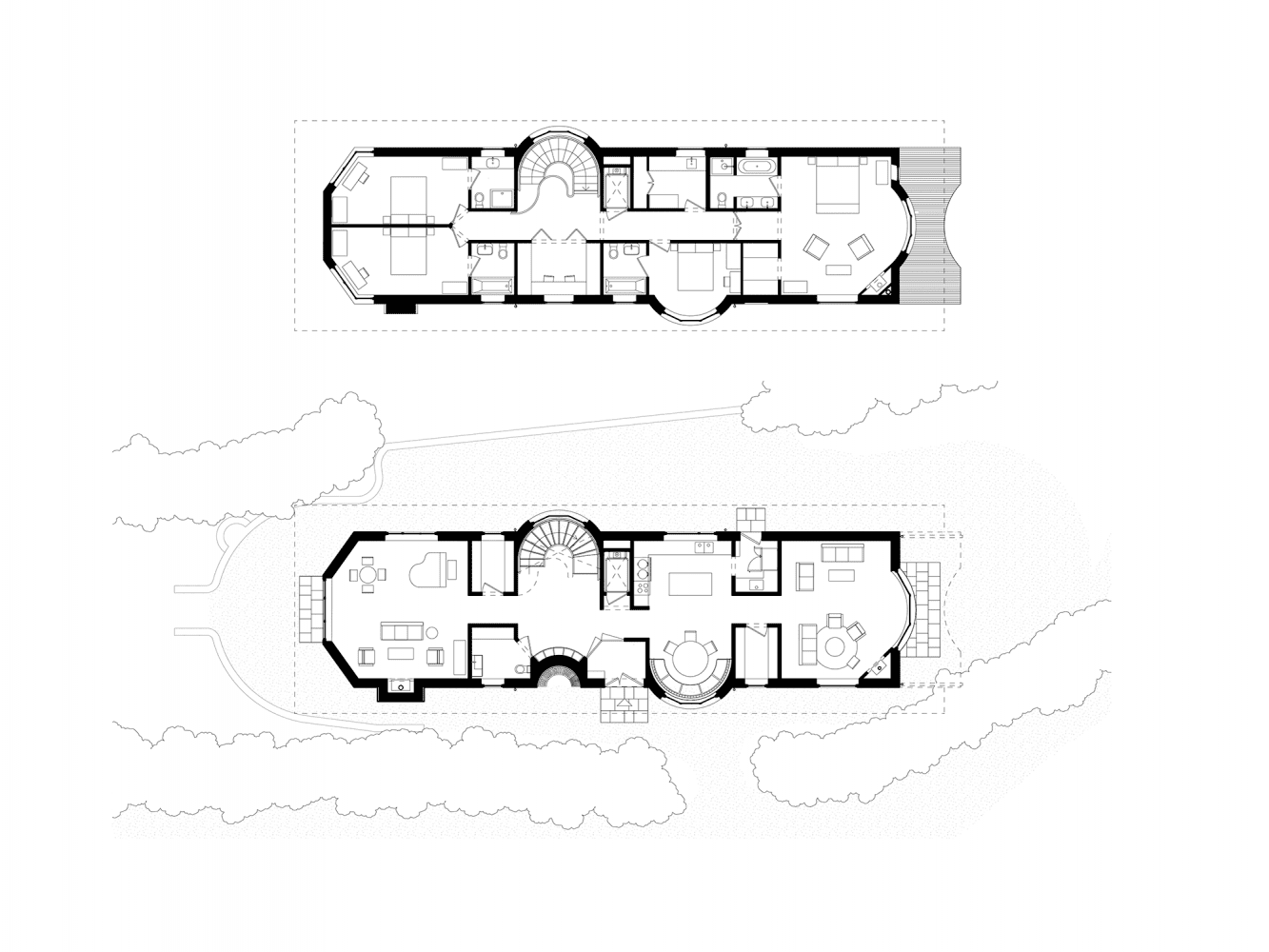
1st and 2nd Floor Plan
The large bedrooms on the second floor highlight the architect’s masterful use of geometric forms. When the cylindrically curved wall meets the slanting roof, the ceiling bends down in the shape of a delicate marble sculpture carved into something that looks like a flowing piece of fabric beautifully hugging a human body.
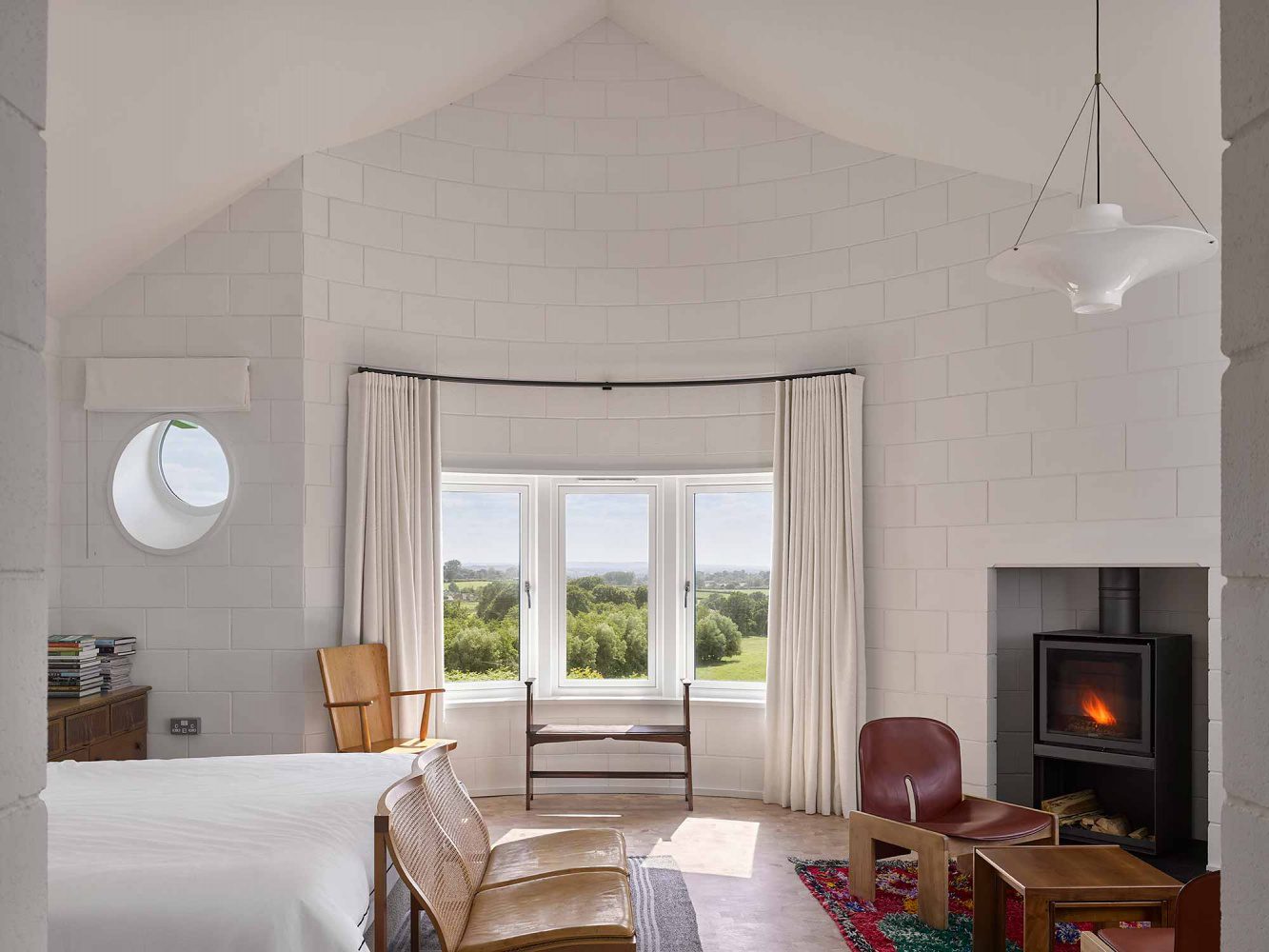
Red Bricks and Green Lines
‘”Ordinary yet quirky, extravagant although utilitarian,” says Taro Tsuruta, a member of the RIBA House of the Year 2022 judging panel about the Red House. A closer look into the house reveals how different patterns of brickwork accentuate arch walls and define different interior functional spaces. The circular windows pop out seemingly out of nowhere and join the bright green rain gutters. The elevation reveals the design’s graphic element, while the green window frames are reminiscent of buildings designed by Charles Francis Annesley Voysey, an architect and designer active during the Arts and Crafts movement. The Red House appears to be a fusion between Art and Crafts movement architecture and British rural cottage architecture. It’s contemporary and visually appealing, with whimsical details such as the north-facing windows that create an elevation that resembles a human face.
The house possesses vernacular architectural characteristics that are contextually derived from the surrounding environment and climate. During the summer, the long and protruding eaves aid in keeping the living spaces cool. Meanwhile, the concave foyer prevents the house from losing heat during the winter, and the layout enhances efficient ventilation. Almost all of the construction materials, as well as the builders and artisans, were procured in England. Aside from the well-thought-out design, the house features some exceptional construction details. While the materials aren’t considered luxurious, the way everything is put together is an impressive result of complex artisanal and construction methods, from the horizontal, vertical, and beautifully arched configurations of the bricks’ patterns and masonry details to the points where concrete and brick elements meet, revealing impressive brick bonding details. Another niche corner can be found before entering the house. It supports the second floor’s protruding mass, defying gravity while displaying beautiful brickwork behind the bench.
It is safe to say that The Red House in Dorset serves as a historical architectural archive that collects the past through the lens of David Kohn Architects, as the firm is finding its place in the present and paving the way for the future of contemporary architecture through this very building, just as William Morris and Phillip Webb had managed to achieve.
