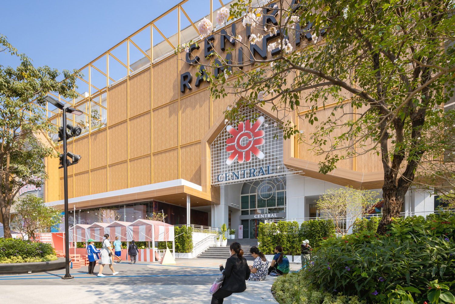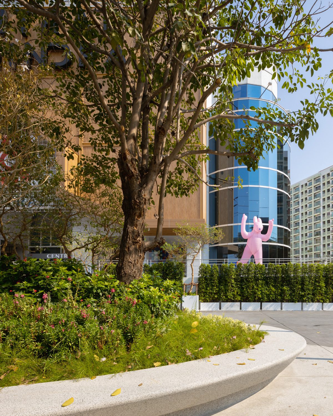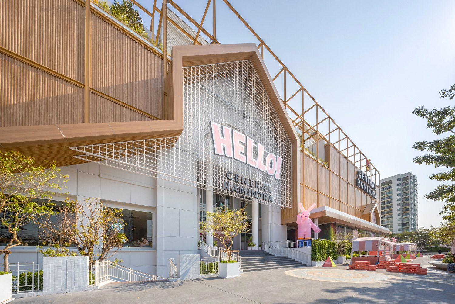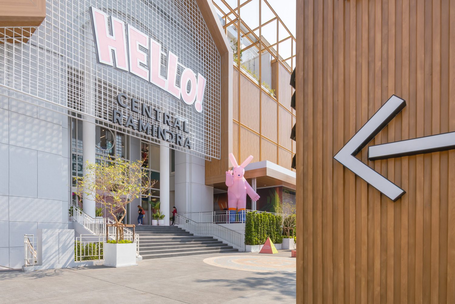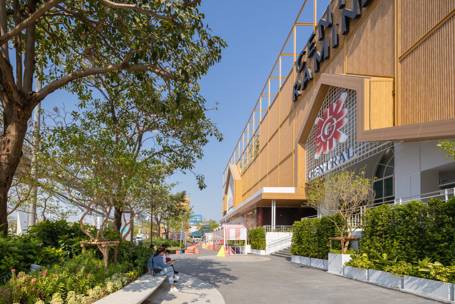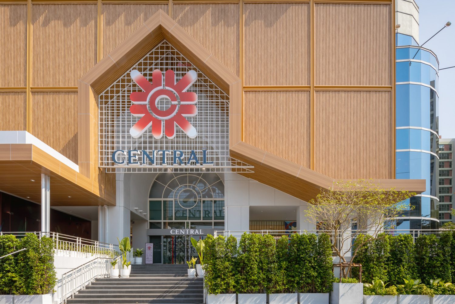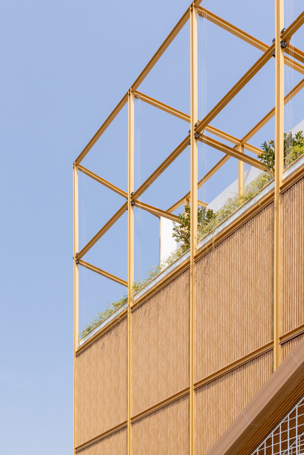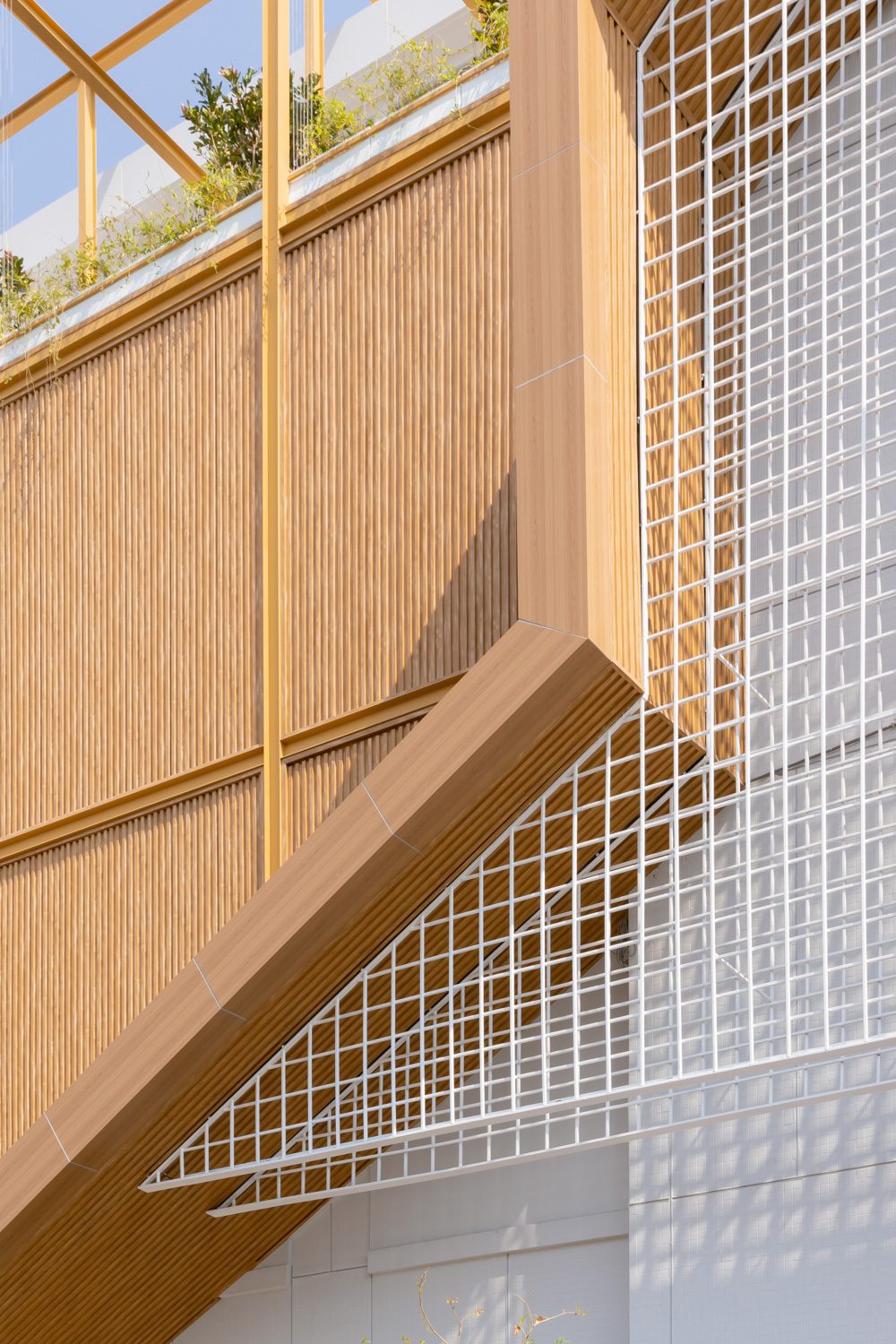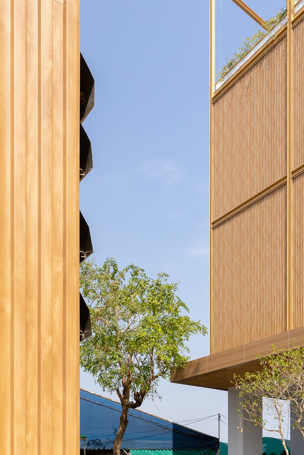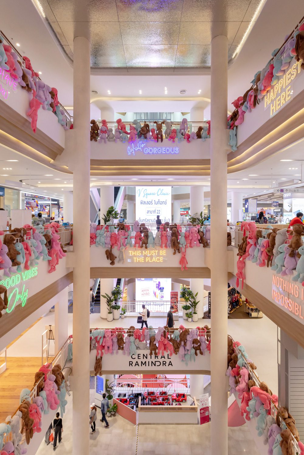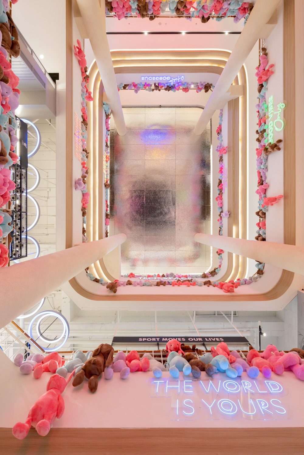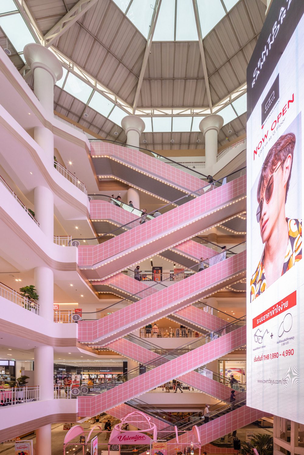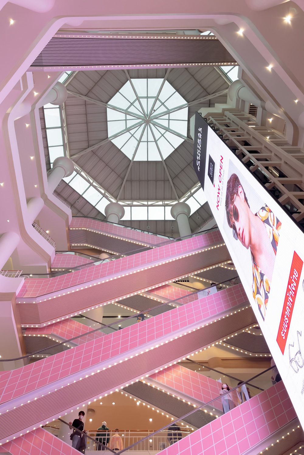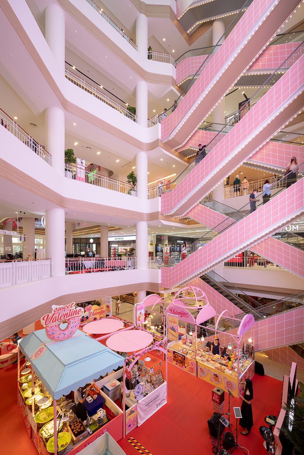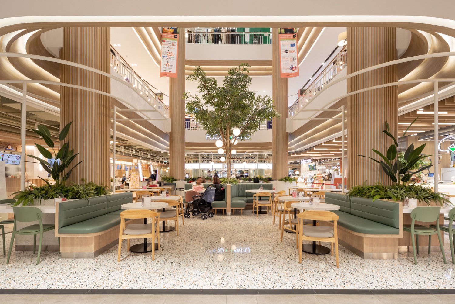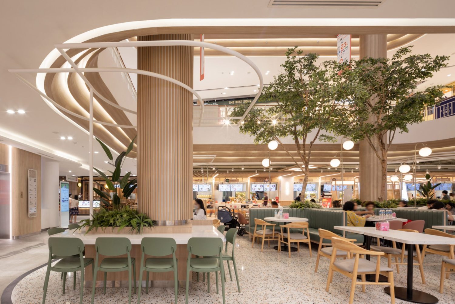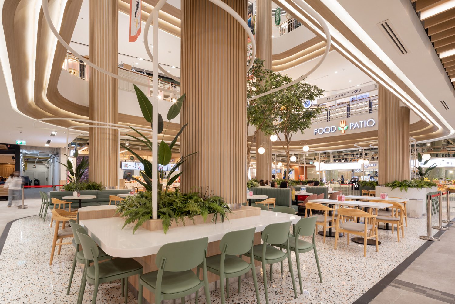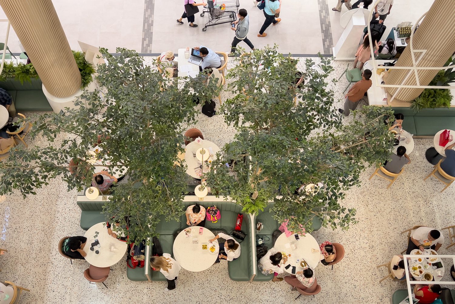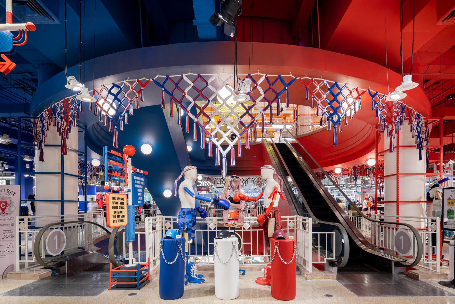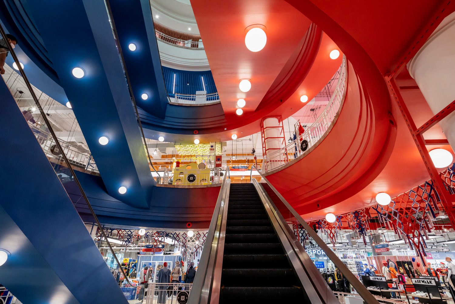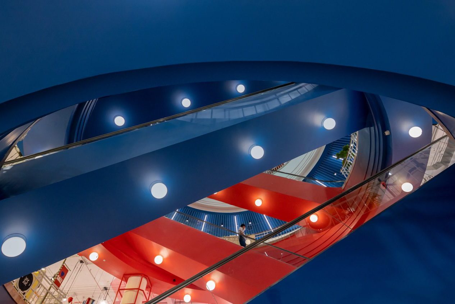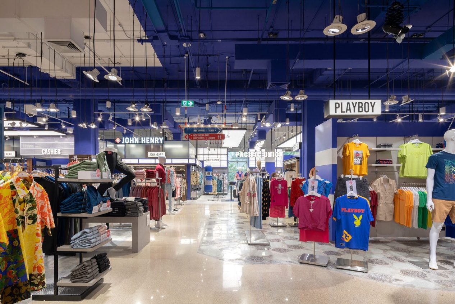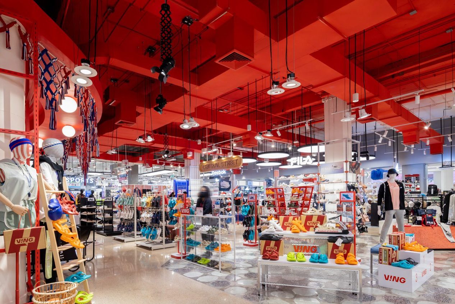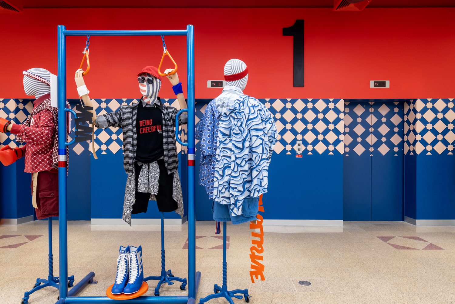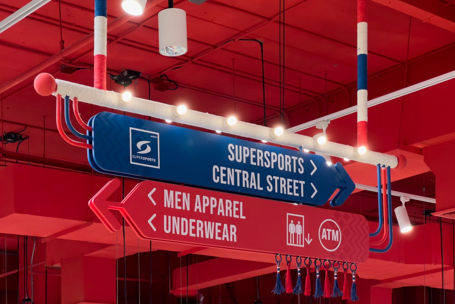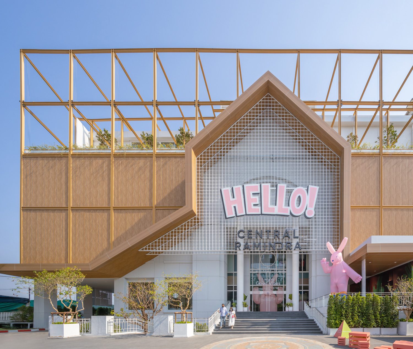
A SHOPPING MALL THAT CENTRAL PATTANA RENOVATES WITH THE CONCEPT OF ‘EVERYDAY GOOD VIBES’ TO PROVIDE A PLACE WHERE PEOPLE CAN VISIT EVERY DAY AND FEEL COMPLETELY AT EASE
TEXT: KITA THAPANAPHANNITIKUL
PHOTO: KETSIREE WONGWAN
(For Thai, press here)
The emergence of large retail establishments happens in tandem with urban sprawl. With CBD being decentralized, consumers’ preference to shop at their local shopping malls rather than commute to the city center continues to grow. Ramindra has seen a similar progression. The area, which is home to numerous communities of single detached houses, housing estates, and condominiums, is predicted to witness tremendous growth, particularly with the advent of the metro’s pink line. To commemorate Central Ramindra’s 30th anniversary as the neighborhood’s shopping center, Central Pattana transforms the long-standing establishment into Ramindra’s new landmark with the “Everyday Good Vibes” concept, which aims to fulfill all aspects of Ramindra inhabitants’ daily lives. The new design gives the neighborhood a vast, beautiful green space, turning the shopping mall into something more than just a shopping destination but a place that caters to everyone’s daily lifestyle.
With the intention of becoming an integrated member of the local community, the design forgoes extravagant aesthetics in favor of simplicity, friendliness, and accessibility. The ARbay architecture team chose wood-patterned aluminum sheet for the building’s facade to convey a warm and inviting atmosphere. The framework defining the main entrance mimics a house’s gable structure, with the facade’s structure consisting of a rectangular steel frame that extends from the original building. The facade’s apex features growing places for climbing plants, which will eventually become a decorative element of the building. Following the architect’s intention for the shopping mall to add more green spaces to the local community, these plants will grow to and wrap around the entire structure.
Central Ramindra’s interior design is highlighted by an atrium with three unique high points, each with its own distinct character. The “House Atrium” is the first four-story atrium accessible from the plaza in front of the shopping mall. With the use of wood and a reflective ceiling finish, the area serves as a multifunctional space that is incredibly spacious and radiates a welcoming vibe. At the beginning of the year, the atrium is decorated with pink rabbit dolls of various sizes as a part of the “Rabbit Wall” concept, which welcomes the year of the rabbit following the celebration of the new year.
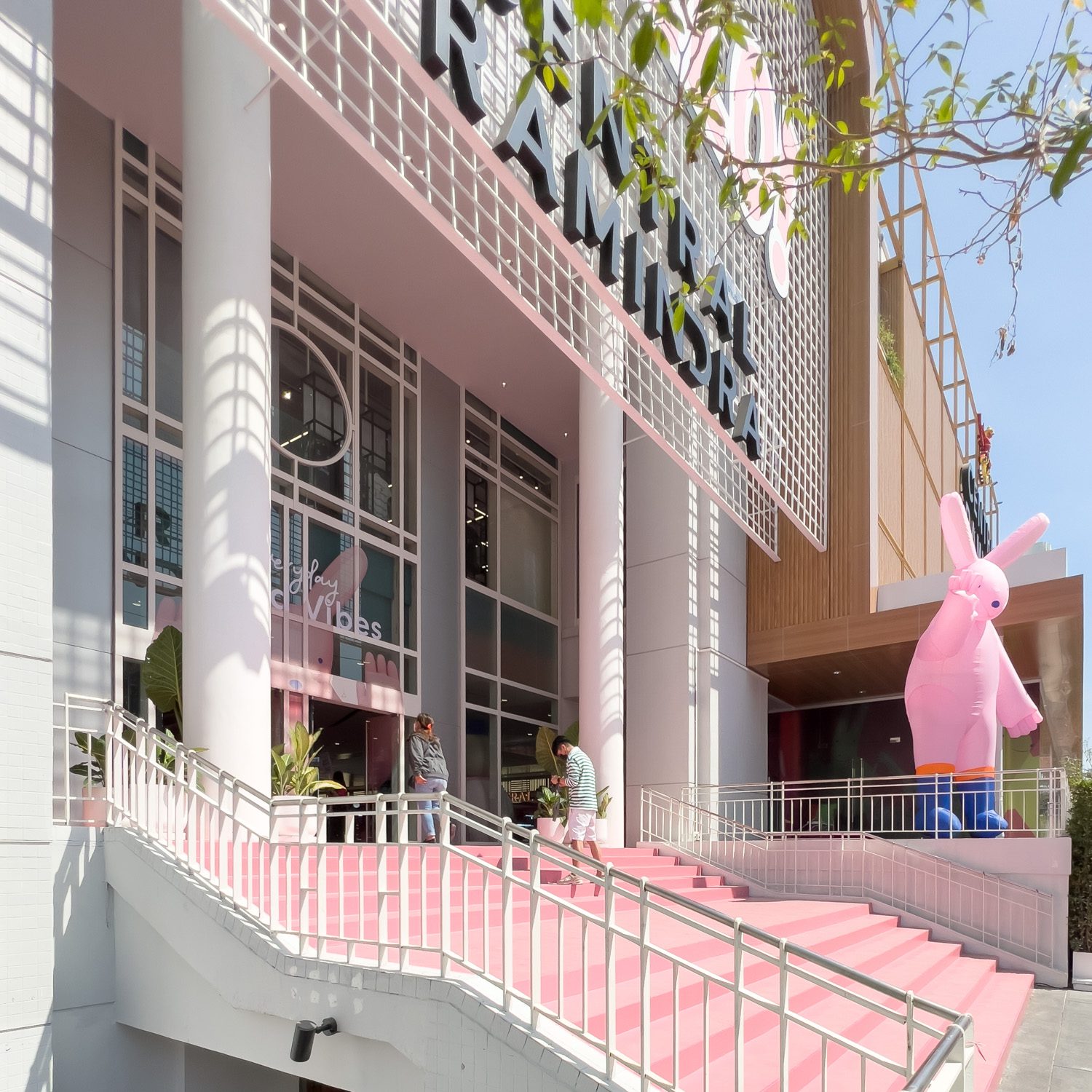
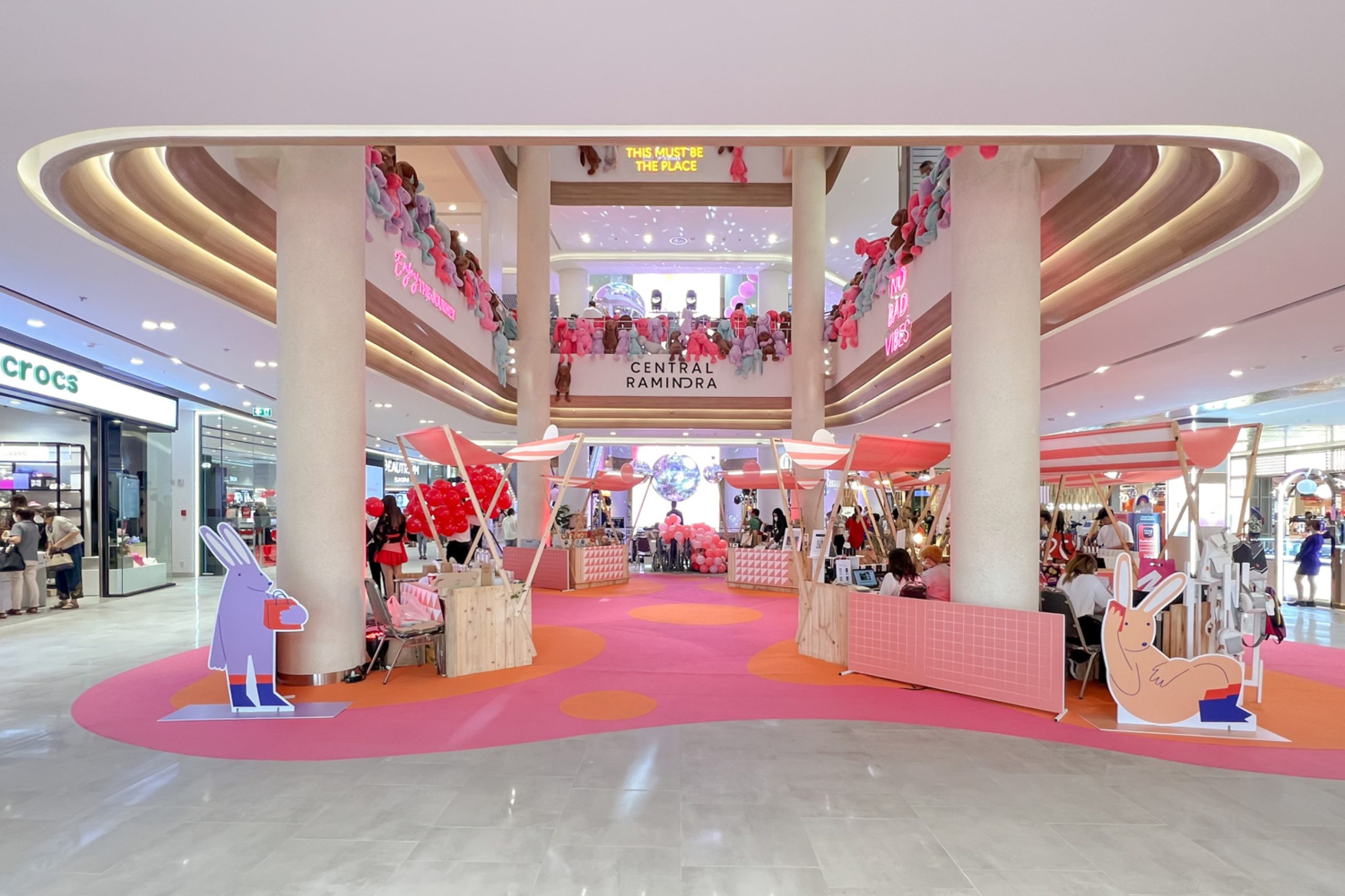
The “Sky Atrium,” a six-story-high atrium that stretches from LG to the sixth floor, is located at the heart of the mall. The space represents Central Ramindra’s identity and character, with an LED screen built in the center to display the ongoing activities and events. The decoration’s prominent pink hue signifies the anticipated arrival of the MRT Pink Line train. The skylight highlights the primary circulation routes, including the elevators and escalators, allowing users to see the constant movement of people between floors. The sight of people in casual attire moving through the space portrays how the shopping center accommodates a wide range of people and activities as the “third place” or a community builder for Ramindra.
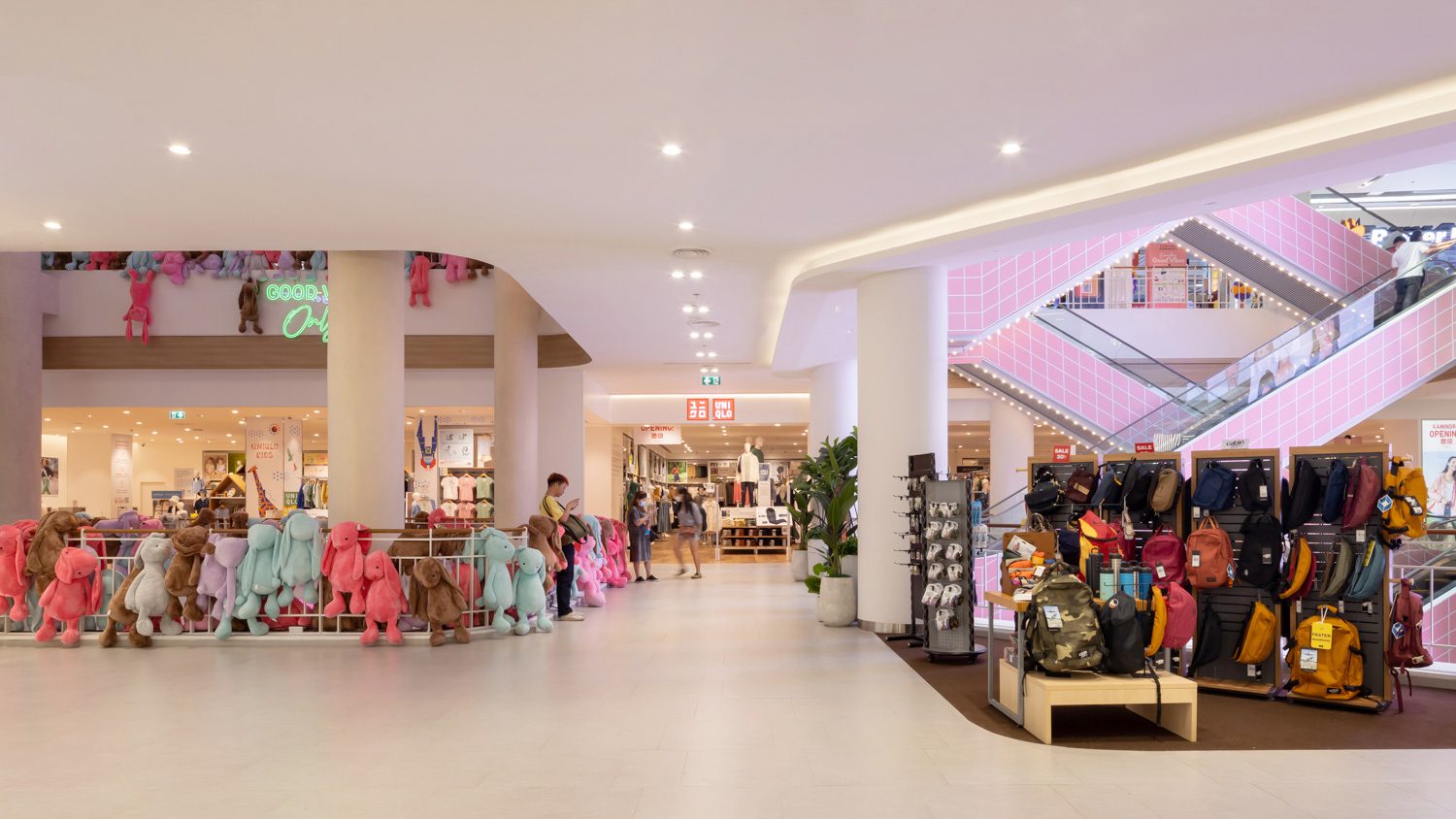
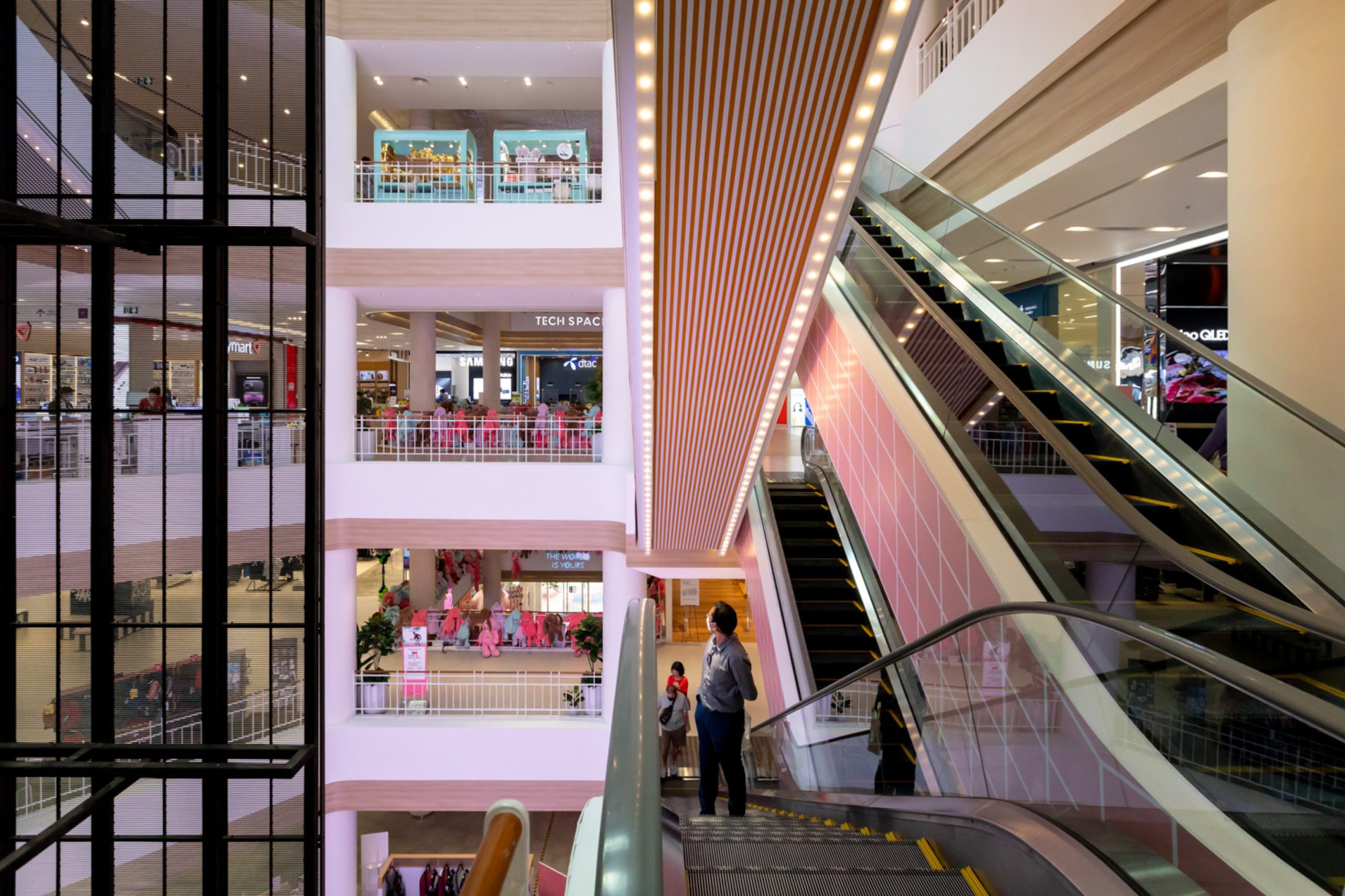
As one approaches the shopping center’s farthest end, the zone leading to the parking spaces is designed to be an indoor garden. The four-story-tall “Tree Atrium” is constructed between the LG and second floors to provide a magnificent green space for the food patio located on the LG floor, which is one of the busiest areas of the shopping mall. The ceiling and columns, as well as the interior furnishings such as tables and chairs, are primarily composed of wood. The warm tones of various decorative elements, such as the terrazzo floor and green furniture cushions, complement the green of the lush plants that adorn the room. The main feature of this atrium is a tree with a towering canopy that is partially visible from the first floor and invites users to approach and explore the space.
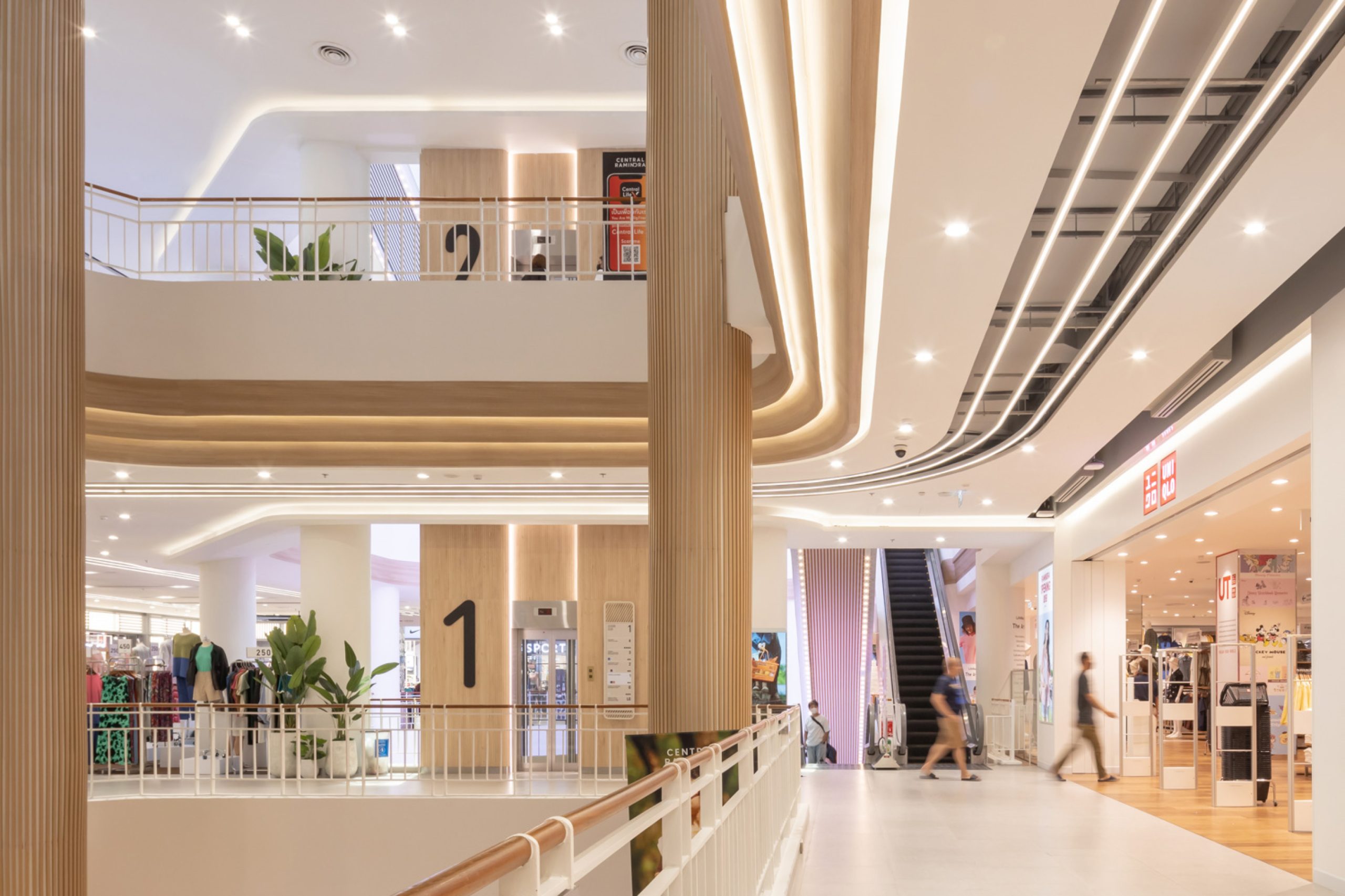
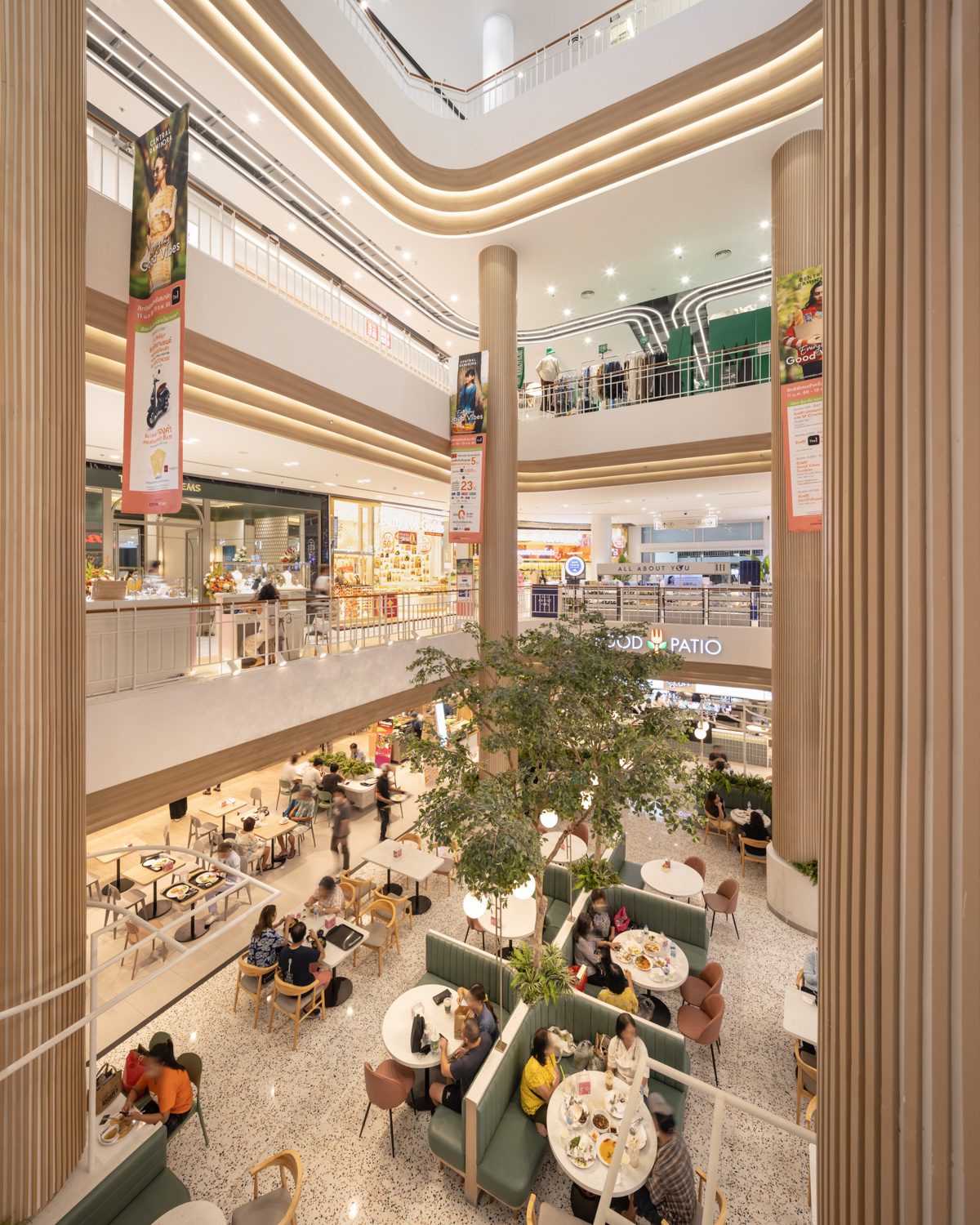
Looking more closely at the functions of each floor, the stores, which weren’t properly categorized, are now reorganized with services and products better grouped to be more easily accessible to customers. The LG floor, where the food court is located; the G floor, which is adjacent to the entrance and houses the lifestyle fashion zone, and the first floor, where sports brands and shops are sited, are the most accessible to the shopping center’s primary users. The second floor houses the IT zone, and the third and fourth floors are home to a variety of restaurants. The “Dessert Zone” on the fourth floor is decorated uniquely, from the pastel pink color of ornamented trees and furniture to the lines and silhouettes of kiosks to the ice cream cone-shaped lamps, transforming the highest floor of the shopping mall into a check-in destination that offers users the freedom to use and interact with the space.
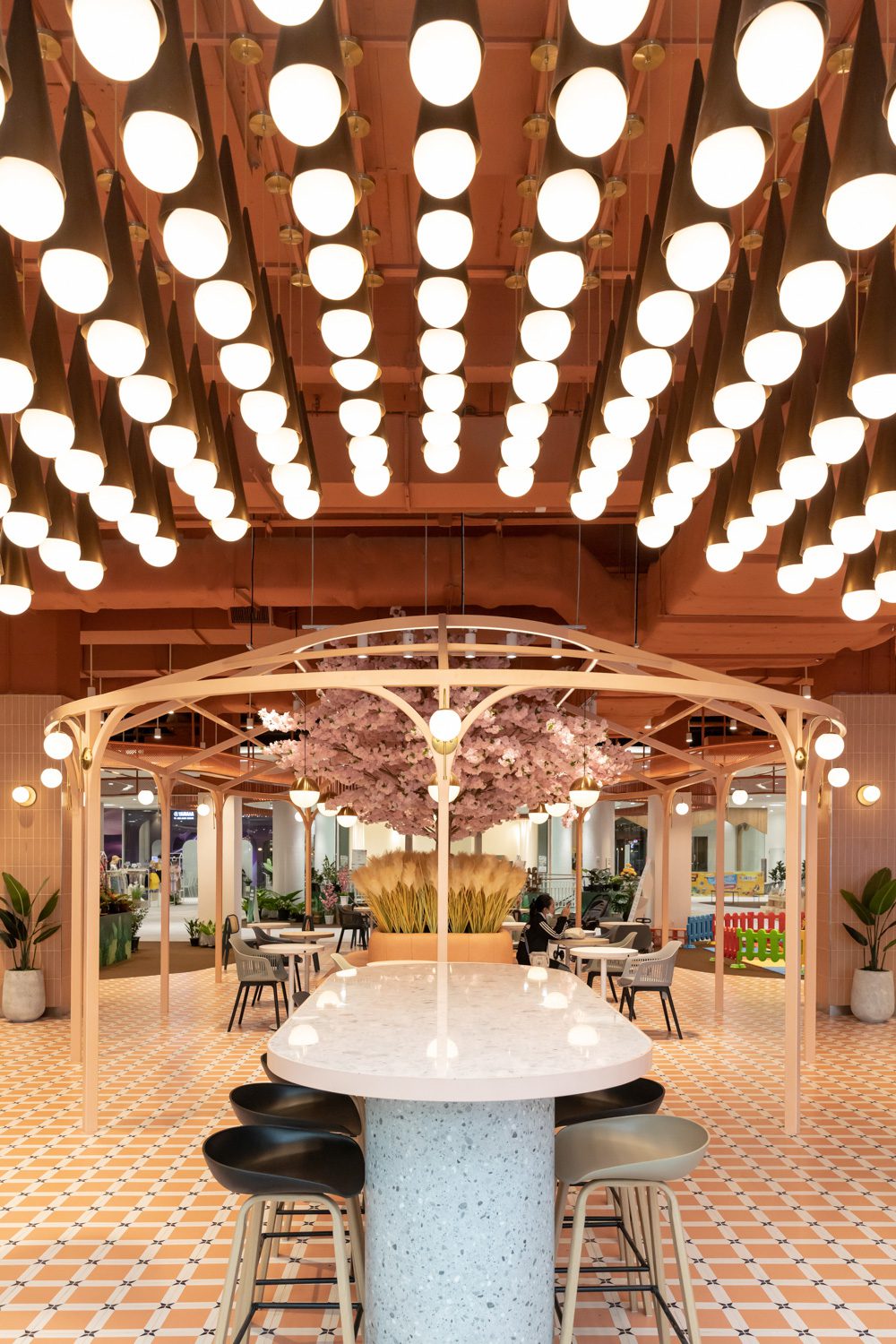
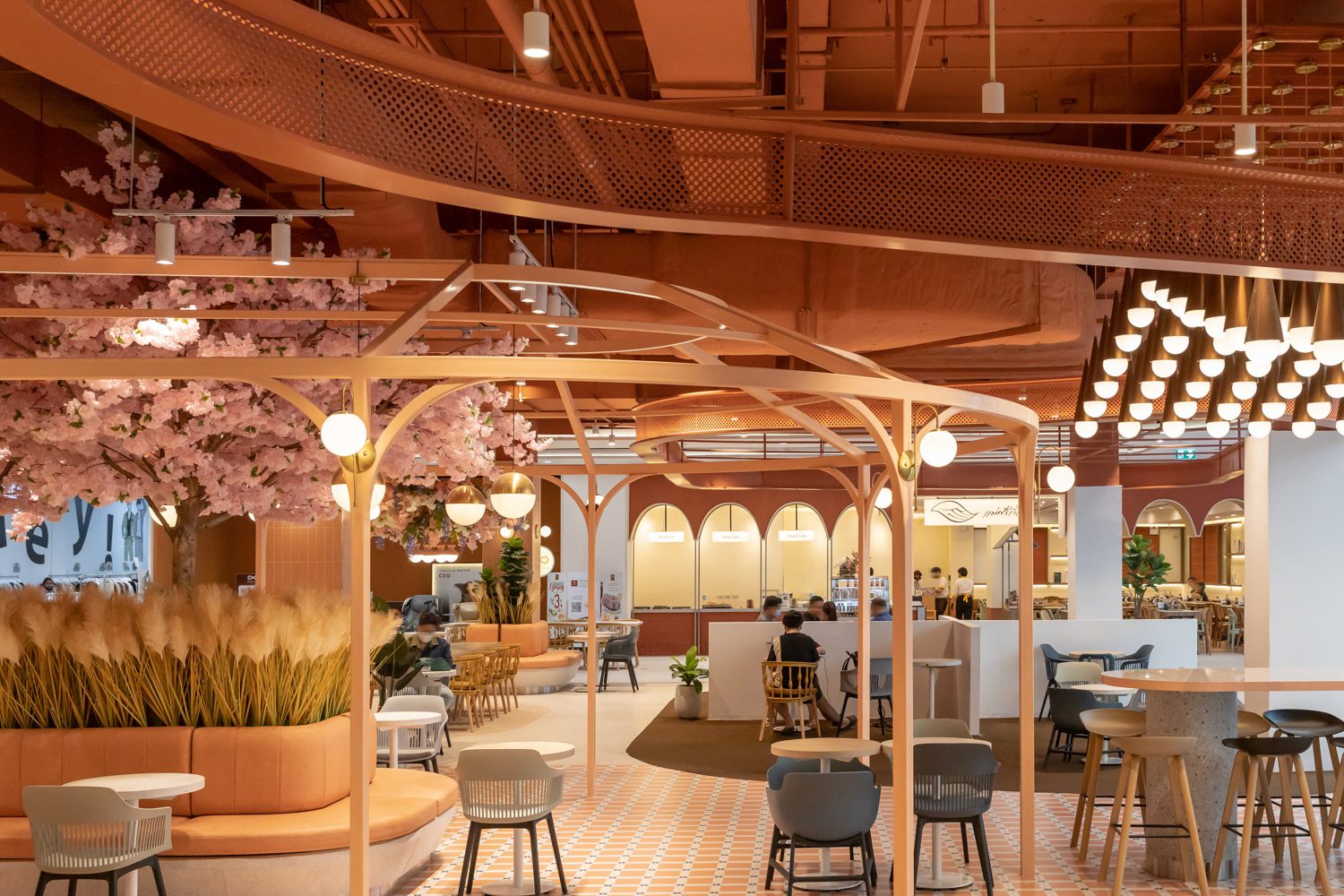
Accompanying the shops in the Plaza area are the retail premises of the Central Department Store. The merchandise is organized in accordance with the plaza’s categorization of products and services. Blue and red hues inspired by Thai boxing add a decorative gimmick to the venue, referencing the nearby Lumphini Boxing Stadium, another prominent Ramindra landmark. Many elements of Thai kickboxing, such as the traditional headband, punching bag, and boxing ring, are incorporated into the design through the use of hand-woven textiles to create natural and contemporary details. The varied nuances of the decorative features make the space more interesting and fun for users to navigate and experience.
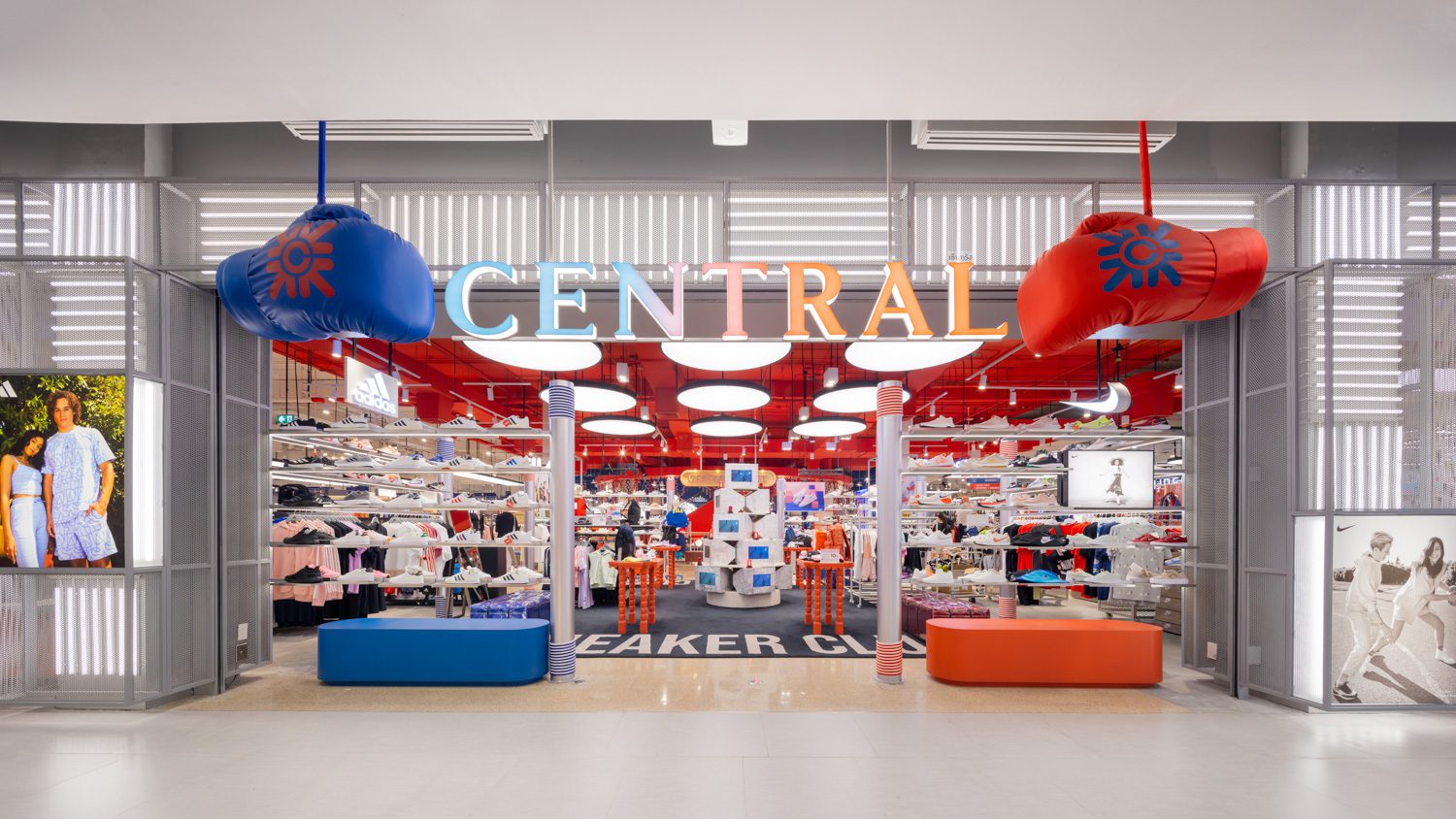
In addition to the interior and exterior renovations, the design seeks to better connect the establishment to people, both locals and tourists, as evidenced by the plaza at the front, which features lounging areas surrounded by a beautifully designed landscape. The green public space also functions as an activity ground that can host various events and is open for public use. The attention to detail in every aspect of the design transforms Central Ramindra into the home of a friendly neighbor who welcomes every Ramindra resident and visitor with open arms—a place where one can stop by every day and feel completely at home.
