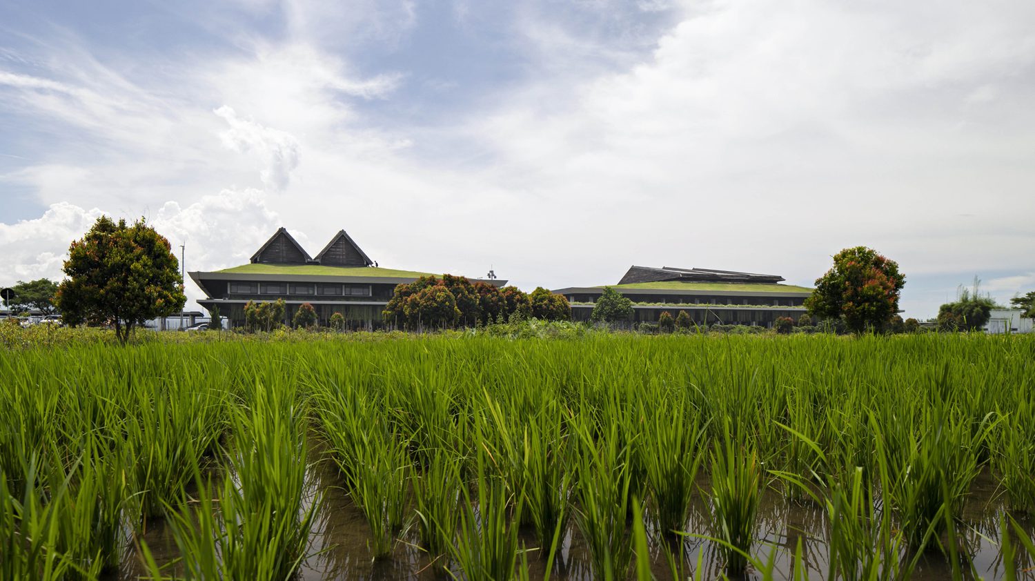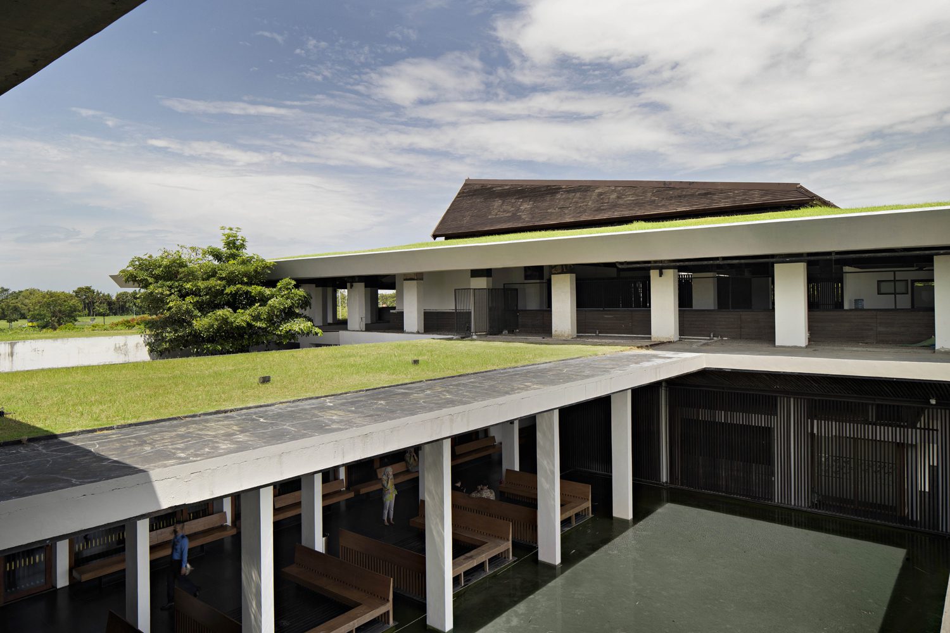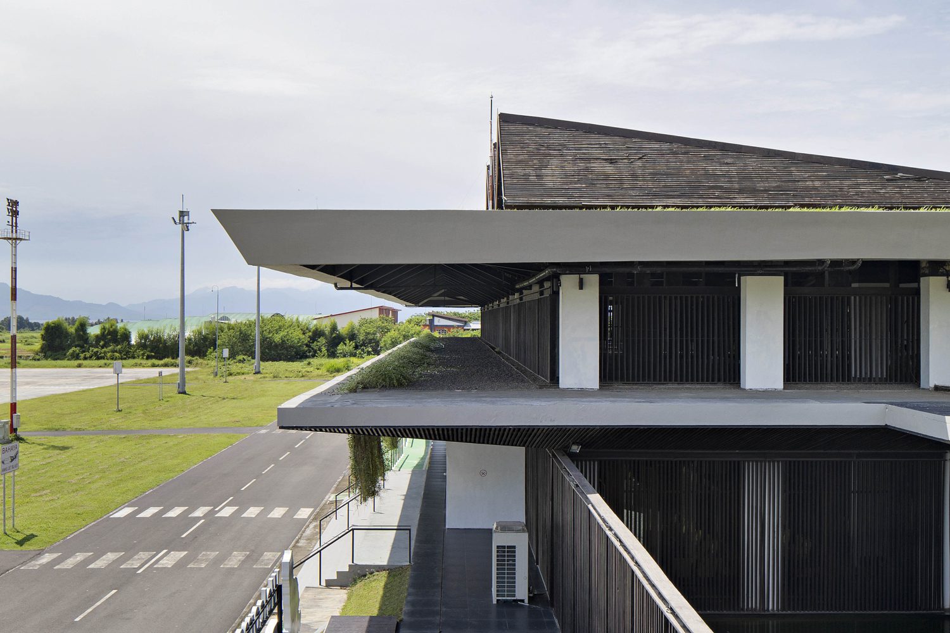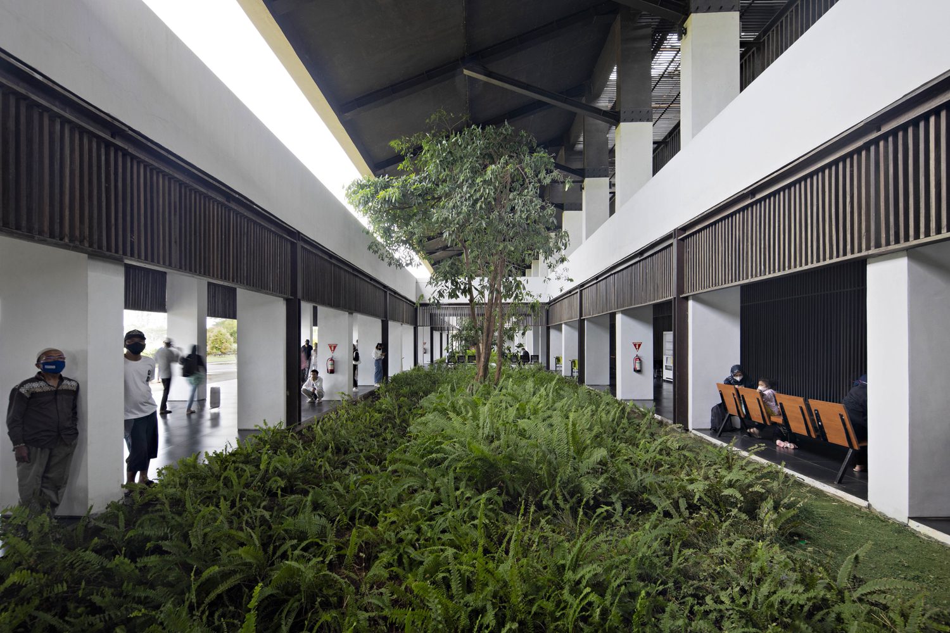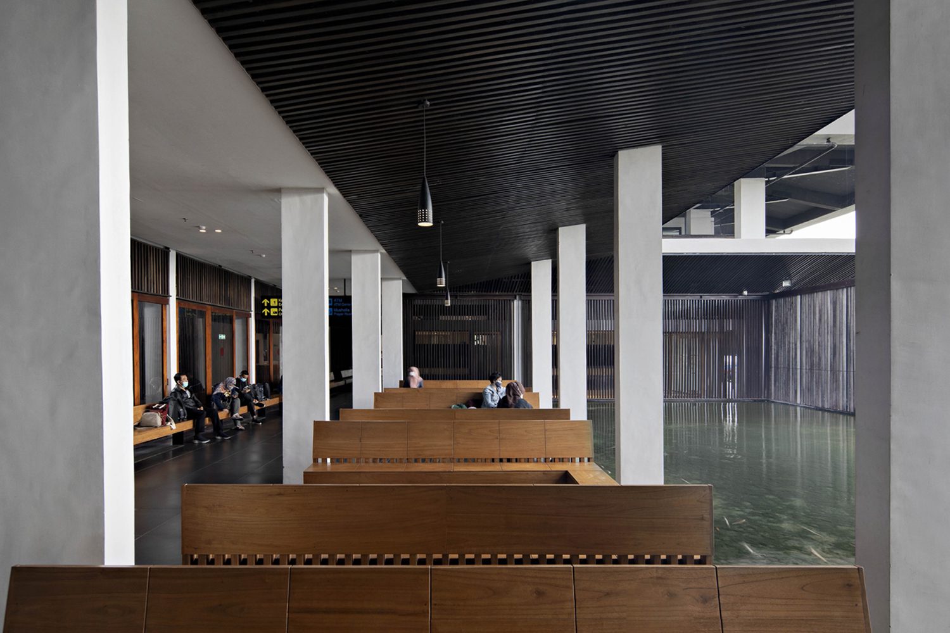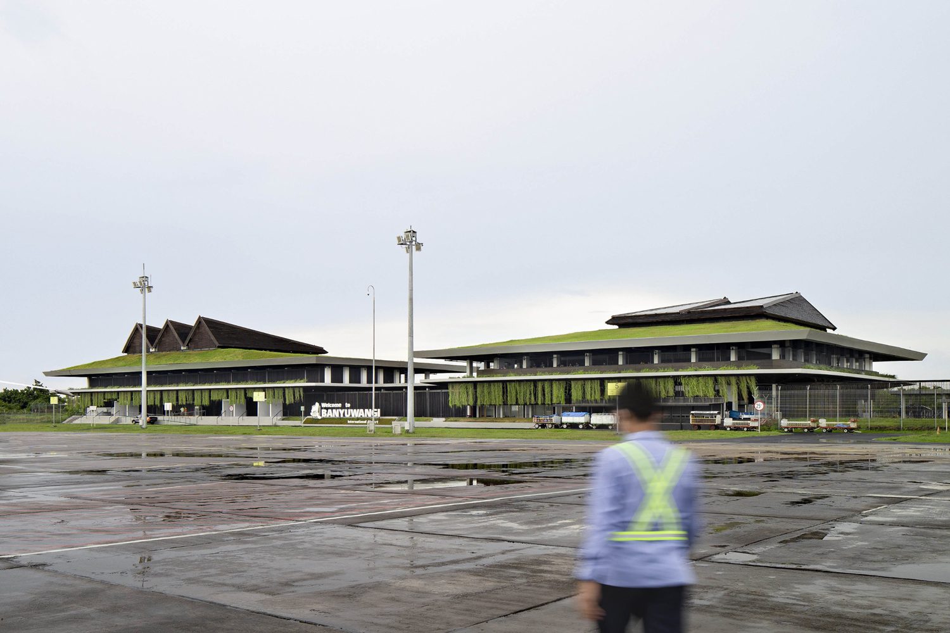
THE INDONESIAN ARCHITECTURE FIRM ‘ANDRAMATIN’ DESIGNS THE AIRPORT IN BANYUWANGI, INDONESIA WITH A FOCUS ON AFFORDABILITY, SUSTAINABILITY, SIMPLICITY, FUNCTIONALITY, AND RETAINING THE PHILOSOPHY OF INDONESIA’S TROPICAL ARCHITECTURE
TEXT: KARN PONKIRD
PHOTO COURTESY OF AGA KHAN TRUST FOR CULTURE / MARIO WIBOWO
(For Thai, press here)
The capital city of Banyuwangi Regency is located in eastern Java, Indonesia, across the Bali Strait, west of Bali. Rice fields and agricultural lands occupy the majority of this hot, humid tropical region. In 2015, the Indonesian government initiated a plan to increase the number of airports to accommodate the rapidly expanding number of air travelers, which is anticipated to reach 300 million by 2034. The plan is to build 62 new airports that will function as the infrastructure connecting the nation’s 17,508 islands. Banyuwangi Airport, formerly known as Blimbingsari Airport, was a local airport that had been operated since the 1970s to accommodate agricultural aircraft before being developed into a small international domestic airport. Banyuwangi Airport received a makeover in 2015 with the intention of constructing new arrival and departure terminals in preparation for its expansion to become an internationally standard airport for international airline activities.
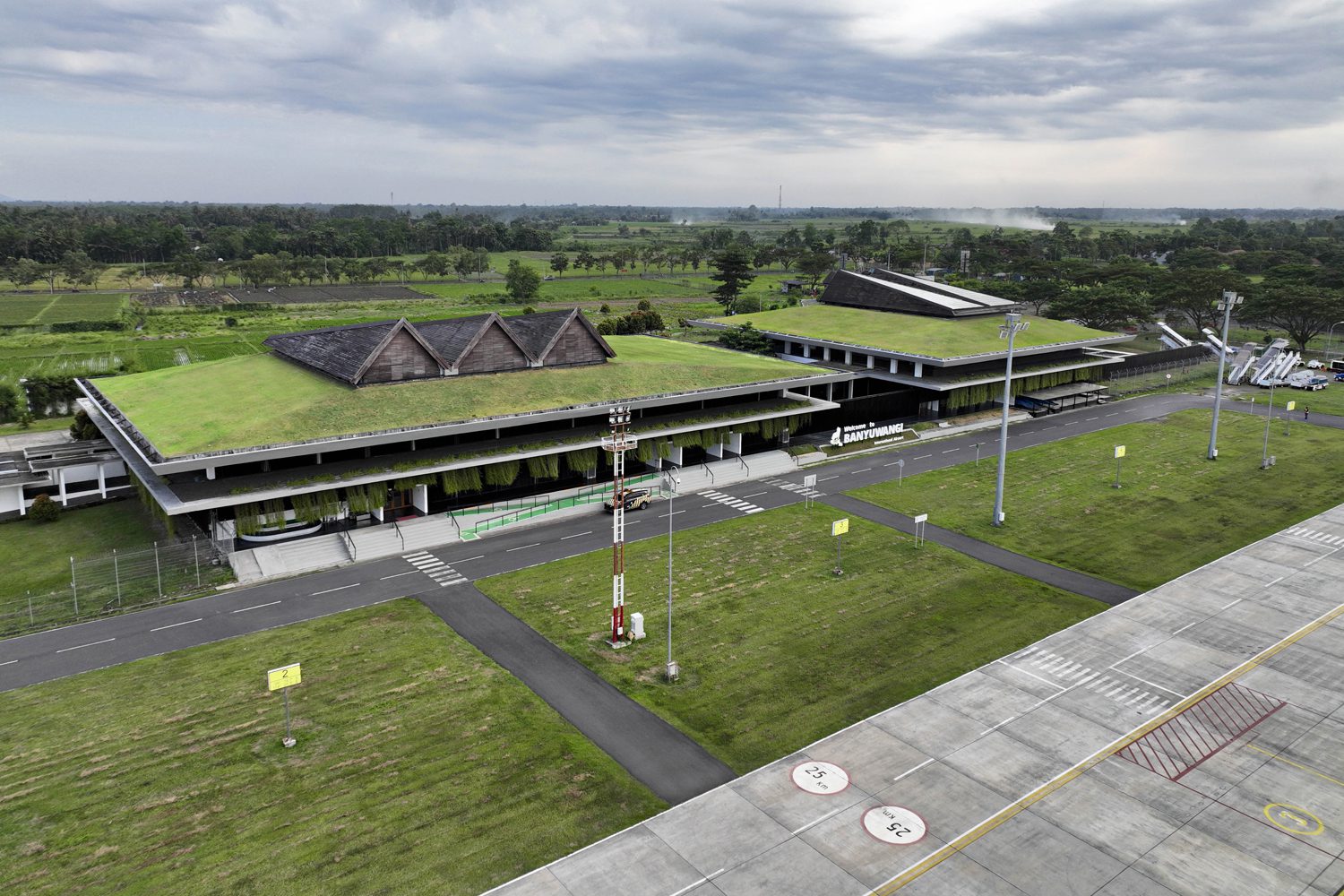
Andra Matin is the Indonesian architect responsible for the design of Banyuwangi International Airport. Utilizing locally sourced materials and straightforward details that local builders can implement, Matin specializes in a design approach that combines Indonesia’s vernacular architecture with contemporary architecture. The airport is designed with a focus on affordability, sustainability, simplicity, and functionality. Meanwhile, Andra Matin’s intention to implement passive ventilation methods into the airport’s design while retaining the philosophy of Indonesia’s tropical architecture is one of the most intriguing aspects of the project.

Fundamentally, Indonesian vernacular architecture is associated with “pendapa,” a form of pavilion with a roof that resembles a hip roof but taller, with an additional layer atop some of the sections. At various corners of the building, four or more columns support the roof, while there are few or no walls. This enables efficient ventilation and allows heated air to rise to the roof, thereby maintaining a consistently cool interior. The protruding eaves also protect against heavy rain and strong winds, which are common in Java, also known as the land of cyclones.
But architecturally speaking, this airport is even more special. The people of the ancient Osing ethnic group residing in the Banyuwangi Regency are descendants of the Blambangan Kingdom civilization. These people have their own unique culture, history, and traditional attire that distinguish them from typical Javanese locals. The architecture of the Osing has its own vernacular characteristics and features as well. The homes of the Osing people share a number of architectural characteristics with a penpada, including minimal walls, an open structure, and a lengthy, protruding roof. The only significant distinction is the shape of the roof. While the high hip roof of a penpada has evolved to include more details, and the more elaborated roof indicates a house owner’s higher economic status, the roof structure of an Osing house is a simple gable roof that is easy to repair while retaining the key functions, which are ventilation and the ability to withstand heavy rainfall.
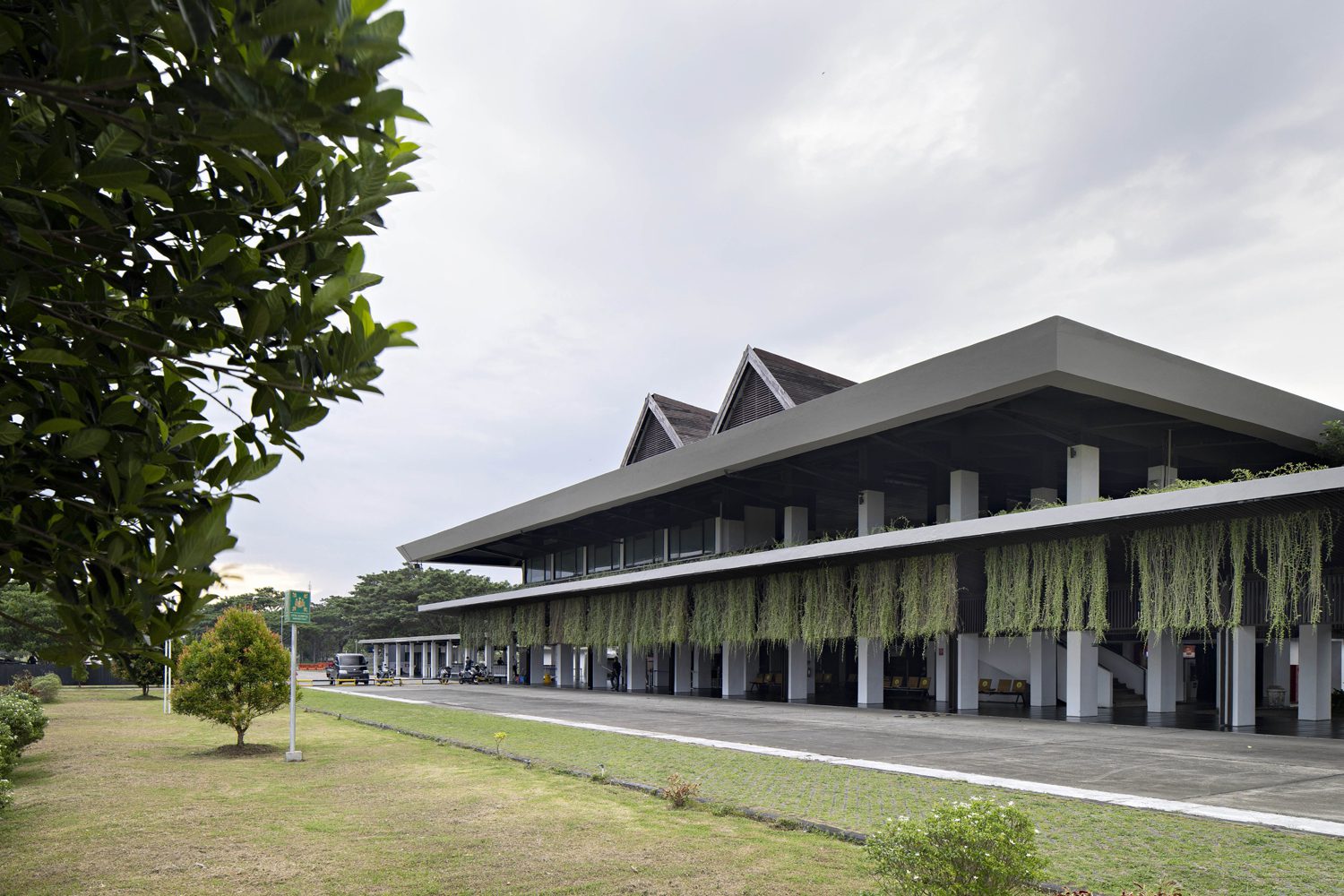
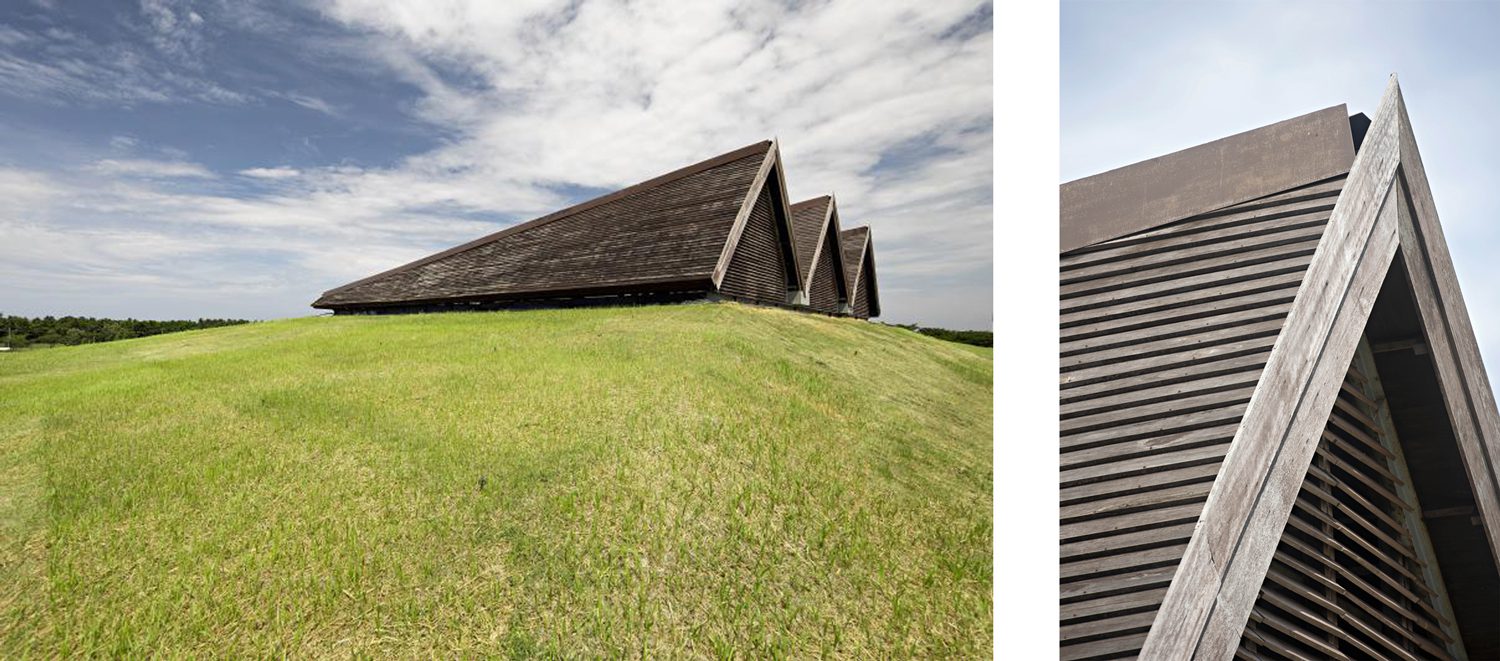
Andra Marin incorporates an Osing home’s gable roof into his design by enlarging its scale and crowing it on the highest point of the roofs of both the arrival and departure terminals, with the gable structures facing opposite directions. The gable roofs serve as skylights, bringing natural light into the building’s interior in the form of indirect light for a softer lighting effect without raising the internal temperature, thanks in part to the use of wooden laths. The laths also act as a vent, allowing hot air to escape and lowering the interior temperature. In the Penpada pavilion, wall minimization is a component of its structural system, where columns are used to support the weight. Columns and beams make their presence known as architectural elements with physical characteristics that are more open and airy. The protruding eaves become the concrete roof, serving as a grass-covered roof garden to alleviate the intensity of the accumulated heat of sunlight on the building material. The corridor for circulation and drop-off spaces is located beneath the roof, running around the building and functioning as another barrier that prevents heat from intense sunlight from entering the structure. Not only that, the main passenger waiting with a landscape of a courtyard and a carp pond provides more than simply visual appeal. The presence of water near the structure cools natural wind that flows above the pond, keeping the temperature in the waiting area from becoming too high.
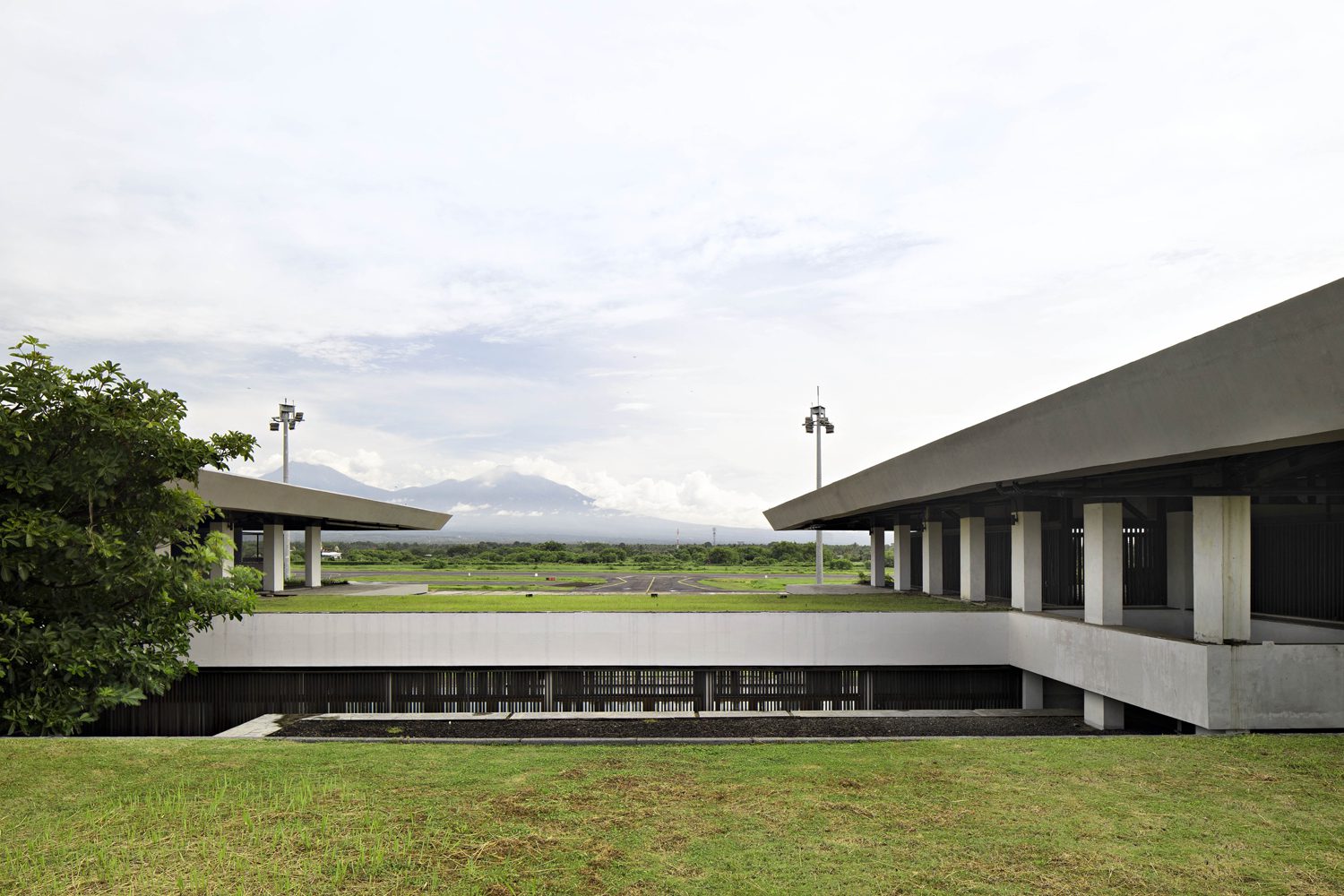
 While the airport is built with modern materials such as steel, concrete, and wood, true Indonesian vernacular architecture sits at the heart of the interior space decoration. The use of natural air flow, openings, and architectural form to improve heat ventilation efficiently contributes to lower electrical and air conditioning system maintenance costs, making it an ideal solution for a domestic airport run and operated by the local government.
While the airport is built with modern materials such as steel, concrete, and wood, true Indonesian vernacular architecture sits at the heart of the interior space decoration. The use of natural air flow, openings, and architectural form to improve heat ventilation efficiently contributes to lower electrical and air conditioning system maintenance costs, making it an ideal solution for a domestic airport run and operated by the local government.
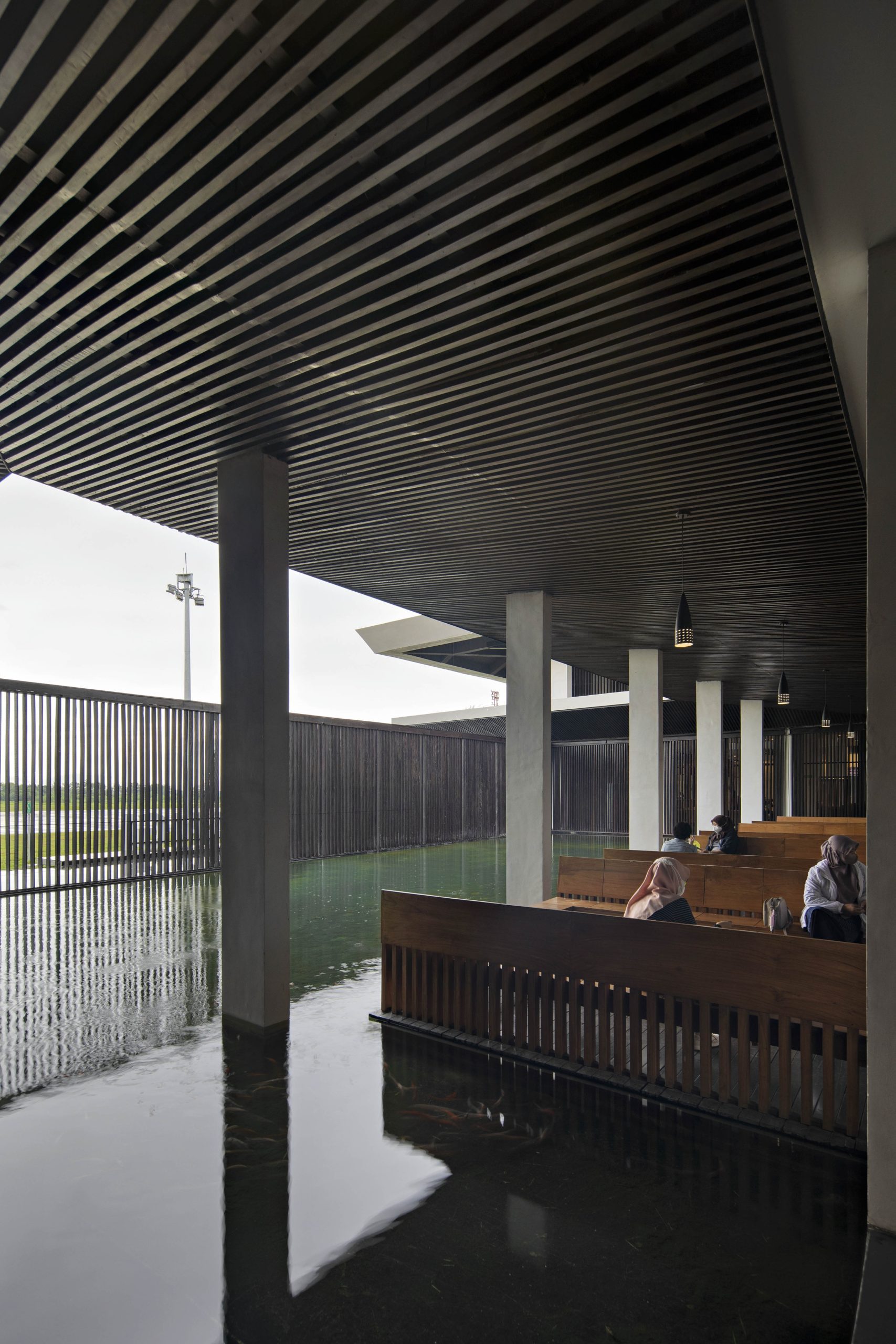
Banyuwangi Airport is also intended to be as self-sufficient as possible in order to avoid the costs of non-local building material transportation and maintenance from distant provinces and places. The structure is intended to employ a few basic materials, which will be combined with locally sourced and available materials such as concrete and steel. The structure is made up of a number of wooden laths, which wrap around the building’s exterior. Wood is also the predominant material used for the ceiling, doors, furniture, gable roof structure, skylights, and other decorative elements. The wood of Ulin trees (Eusideroxylon zwageri), commonly referred to as Bornean ironwood, is an indigenous tree found throughout Sumatra. Due to its long-lasting properties and resistance to termites and fungi, hardwood has been utilized in components that require extra strength, such as waterproofed doors, flooring, or handles. The material’s local availability and superior physical qualities make maintenance easier and manageable even for local builders.
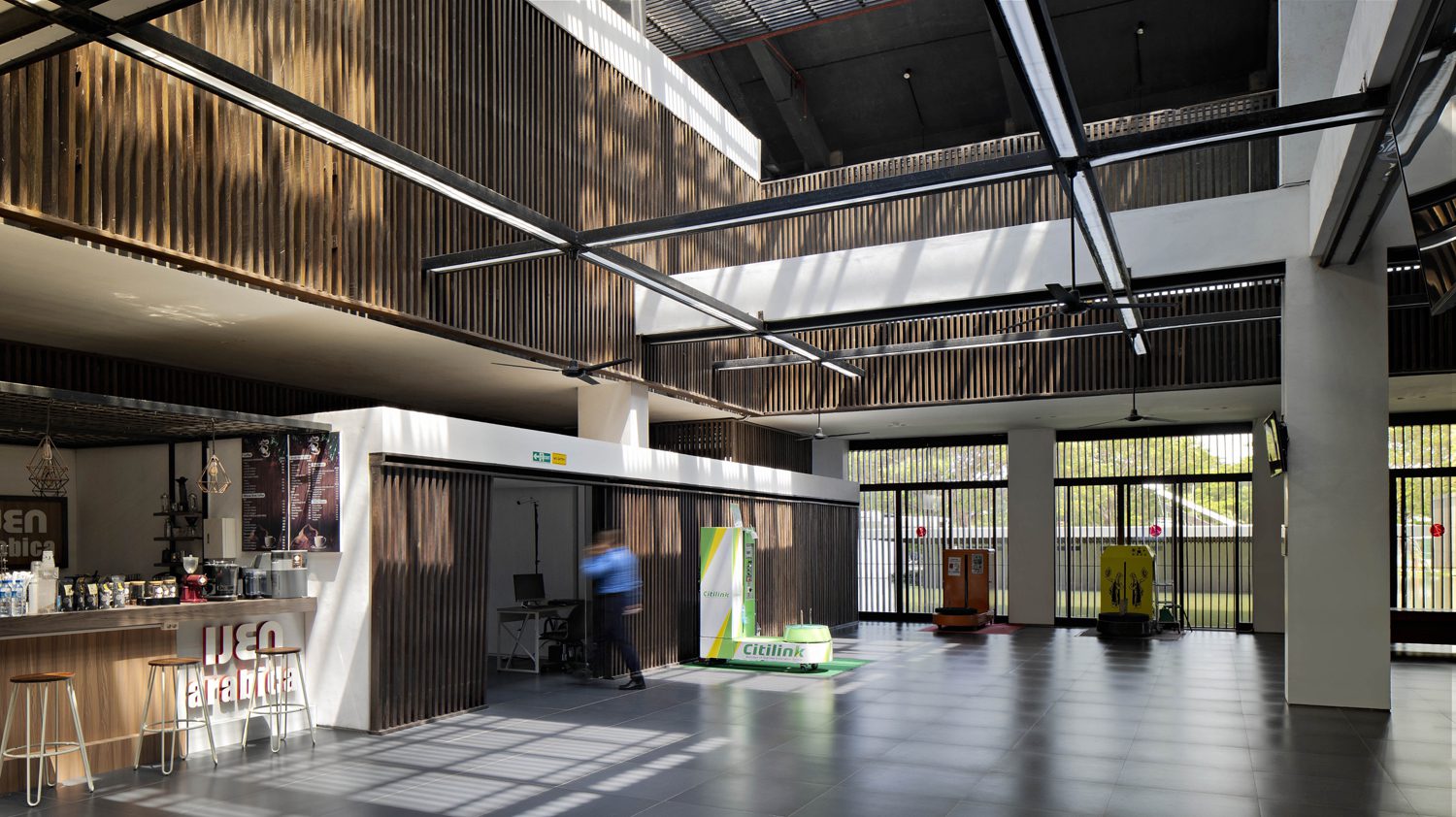
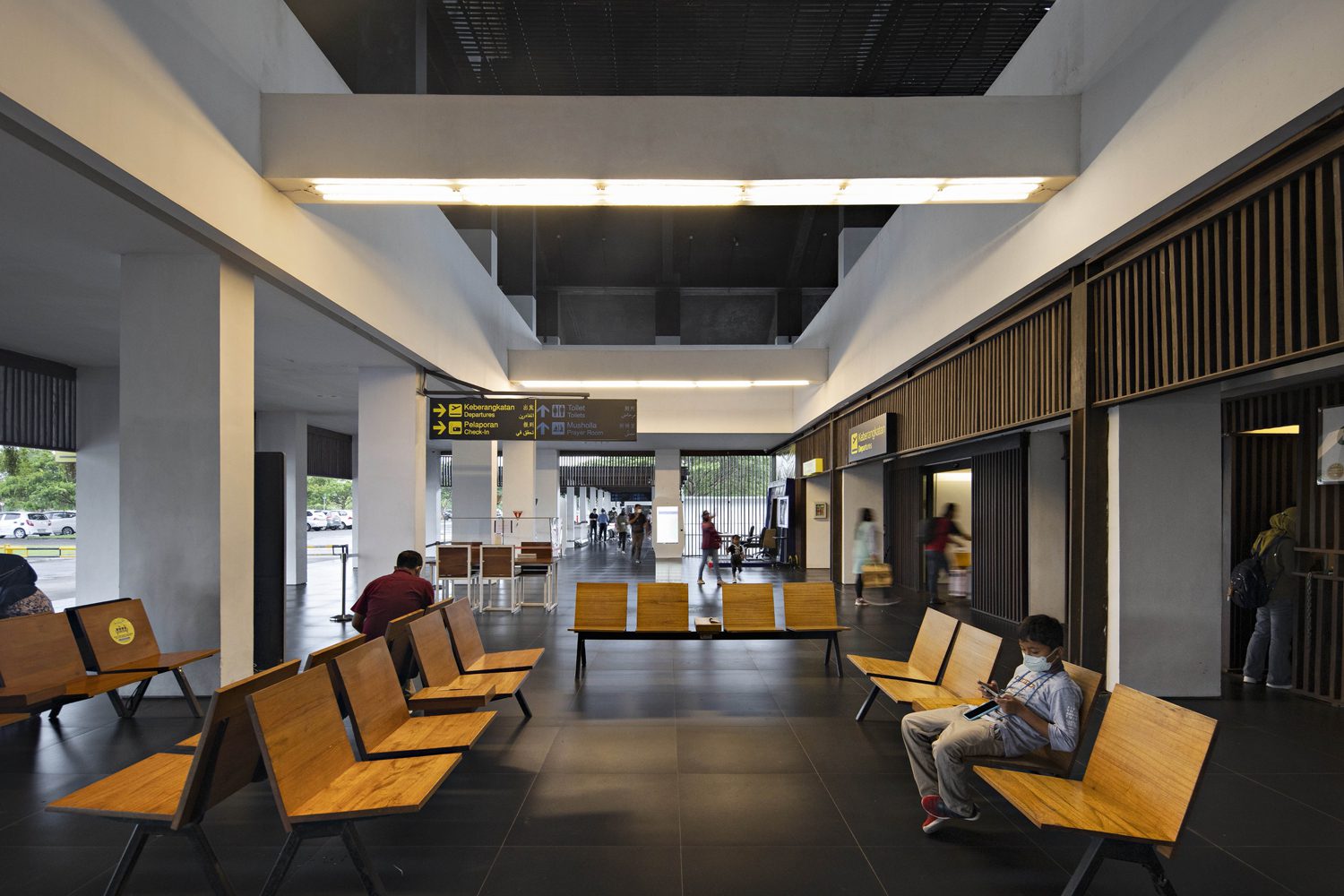
Without a good surrounding context, none of the above features can truly function in unison. A building with a passive ventilation system must have enough setback areas to allow for natural airflow enhancement. Andra Matin and the coal authority of Banyuwangi decided to designate the area within ten kilometers of the airport as a construction-free zone. There are various advantages to such an approach, ranging from the safety of the aircraft and people to allowing enough room to improve the efficiency of ventilation. Following the implemented plan and policy, the area within the 10-kilometer radius comprises agricultural lands, rice fields, and conserved lands. The airport reopened in 2017 after the design and construction phases were finished. From a minor airport with only 7,386 visitors each year, the airport’s visitor count increased to 307,157 in the first 10 months of 2018.
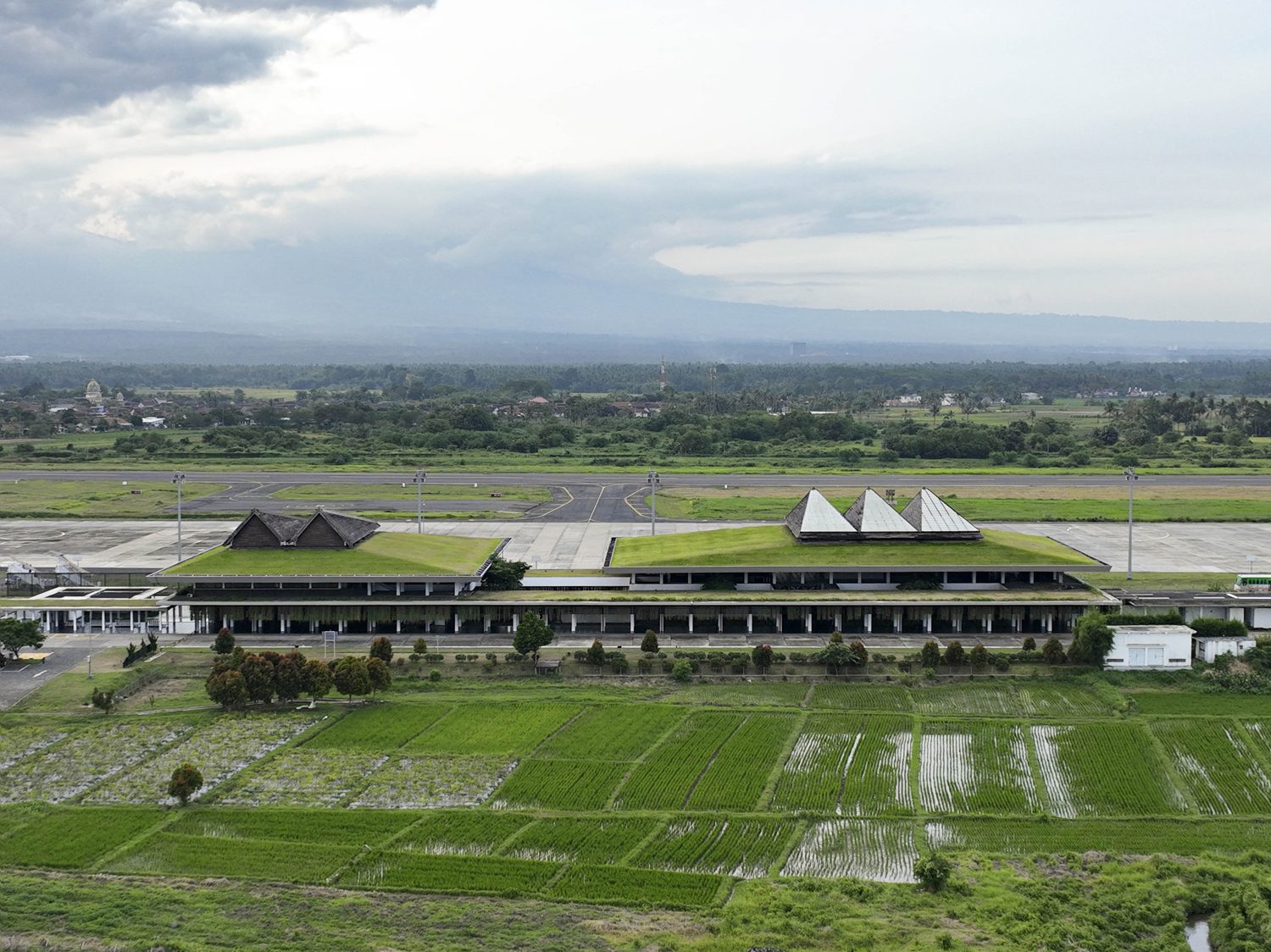
The design, which is based on such a comprehensive vernacular context, earned the airport the Aga Khan Award, which is given to an architectural project that inspires design, revival, and conservation, as well as participation in the development of Islamic communities. The incorporation of knowledge, an understanding of the site’s tropical climate, and the contextually derived simplicity of the design in relation to the project’s responsibility in the surrounding environment all contribute to the airport becoming a new standard and paradigm for future airport design in Indonesia and even other airports in the Southeast Asian region.
