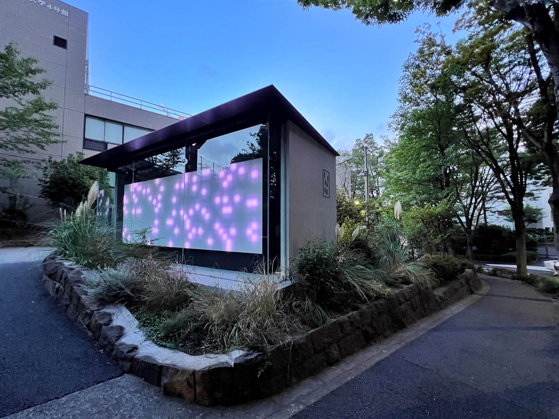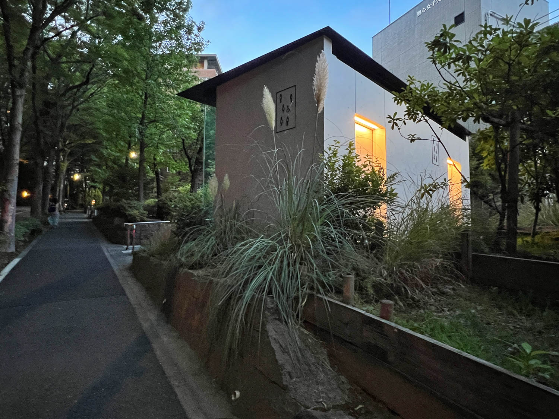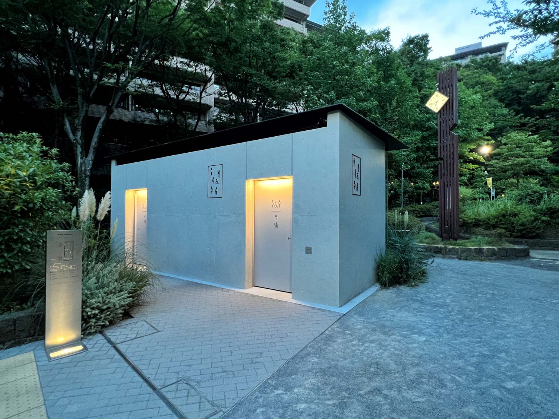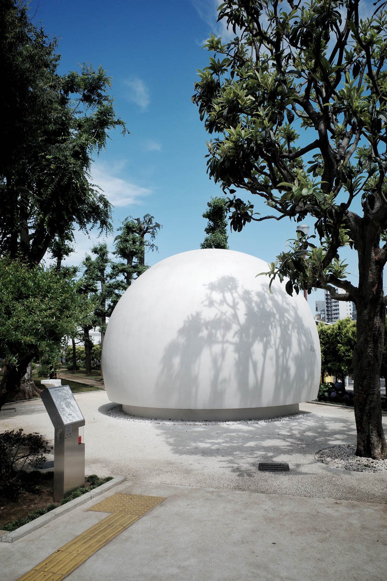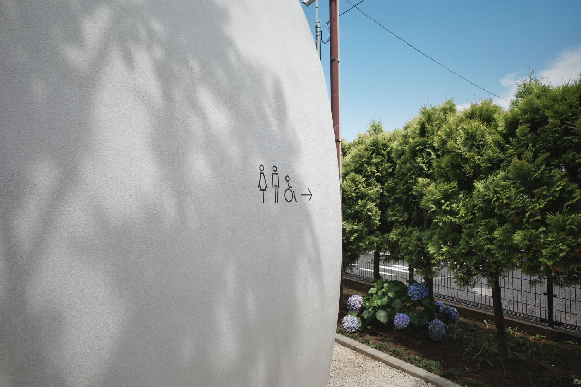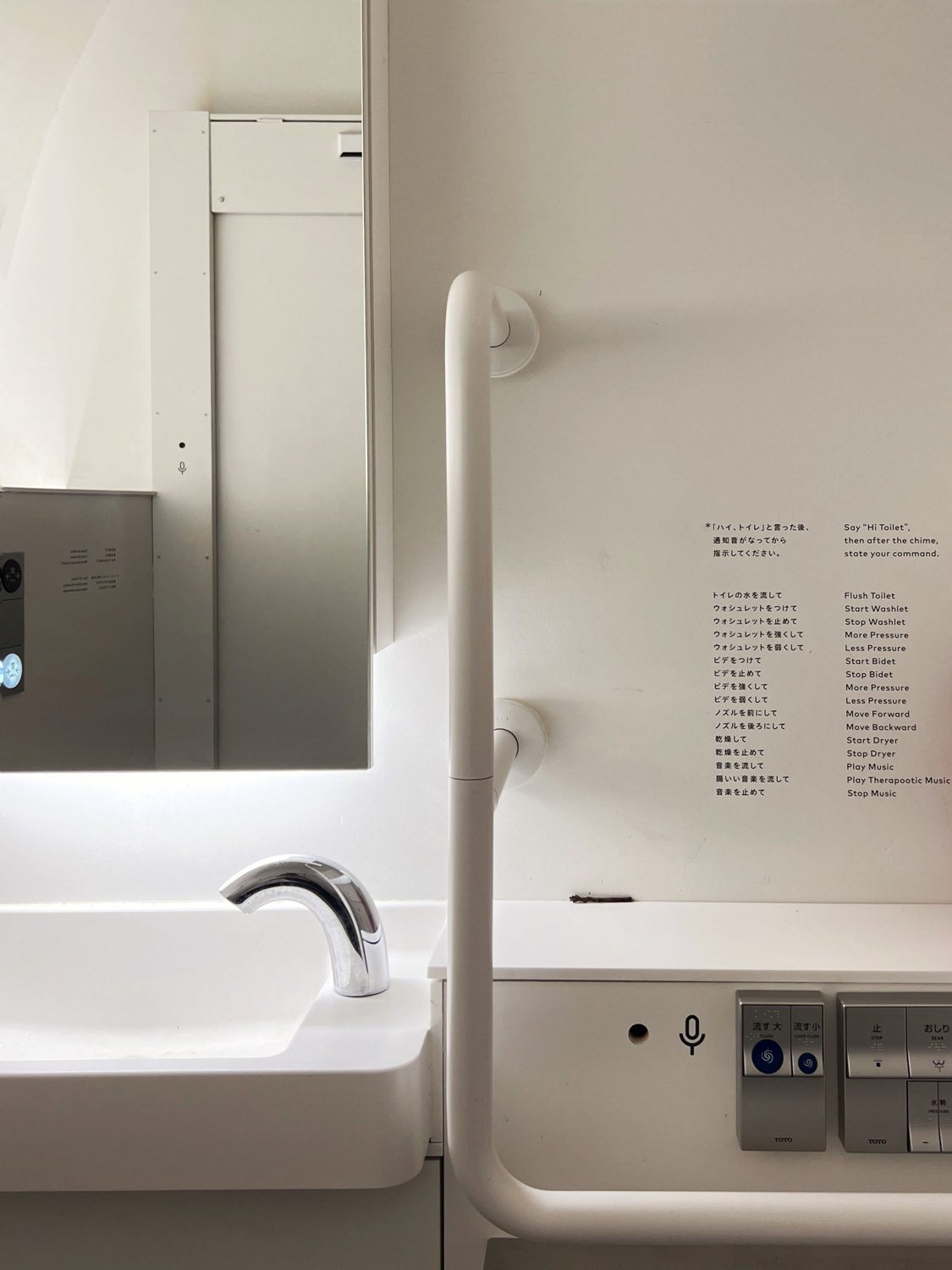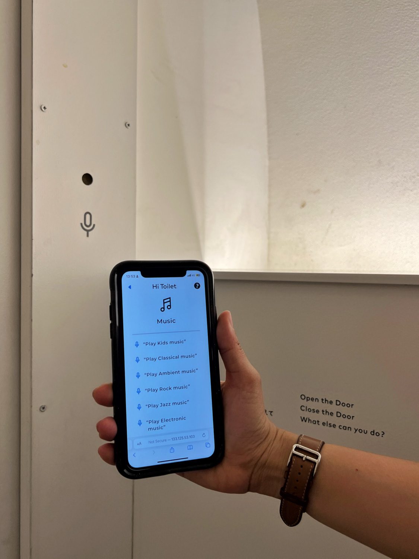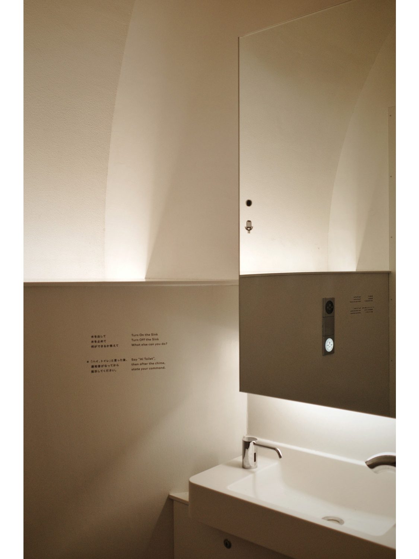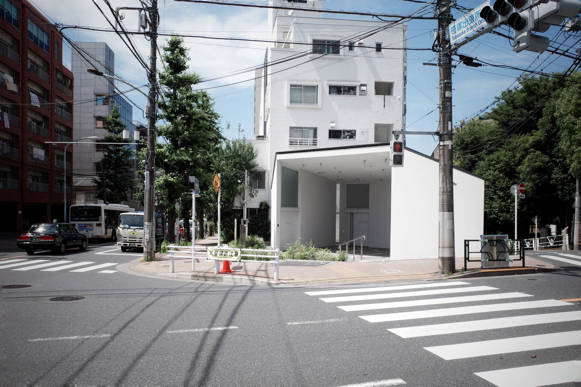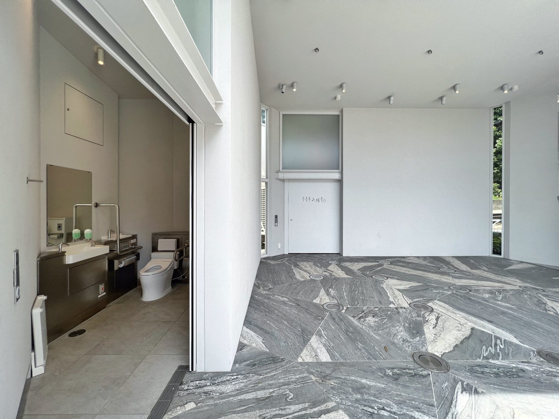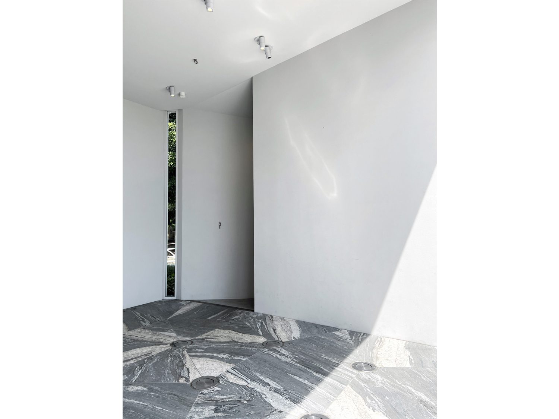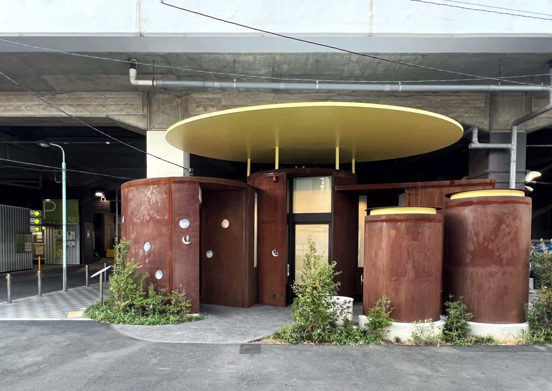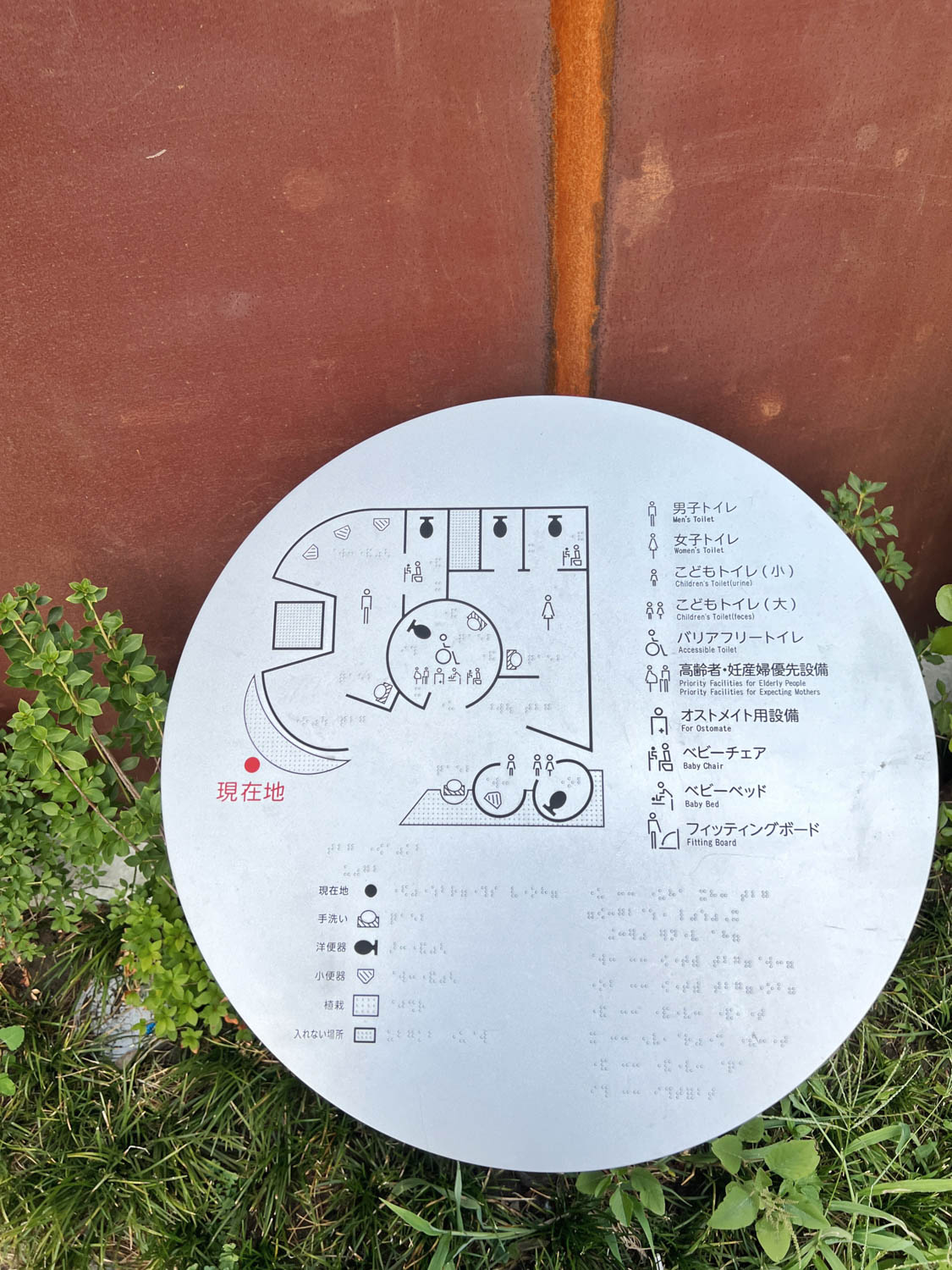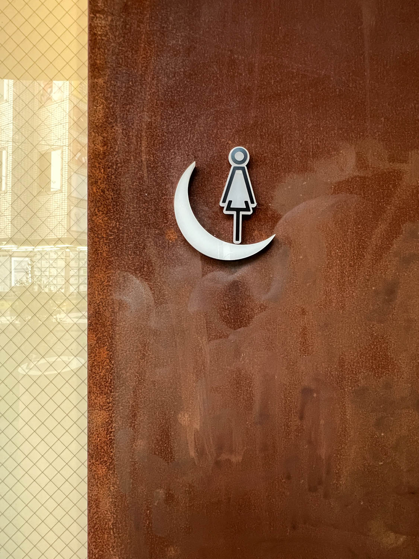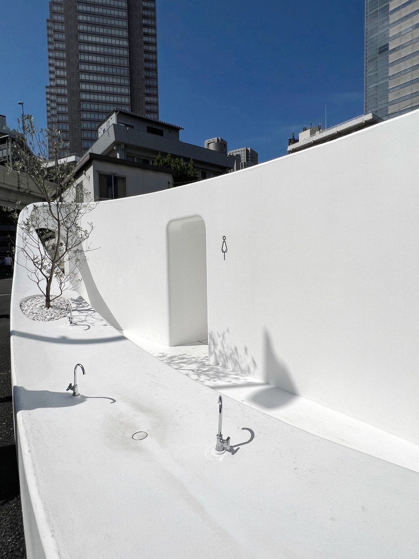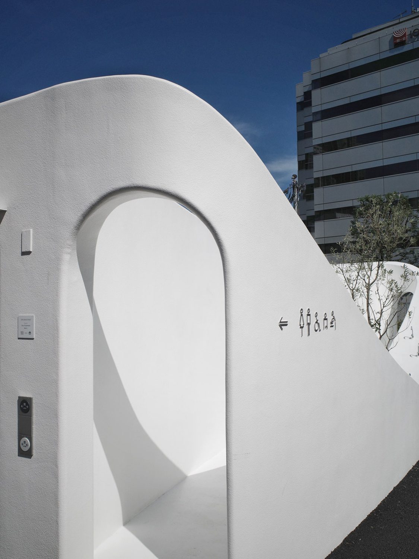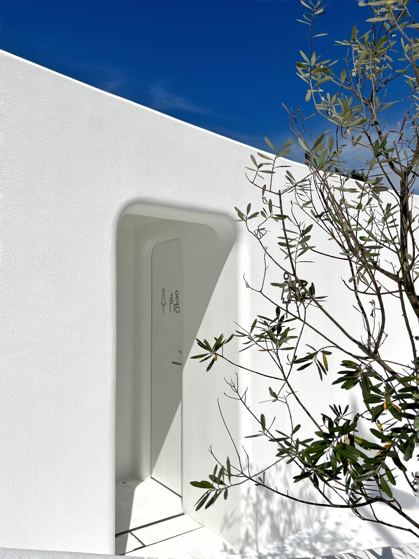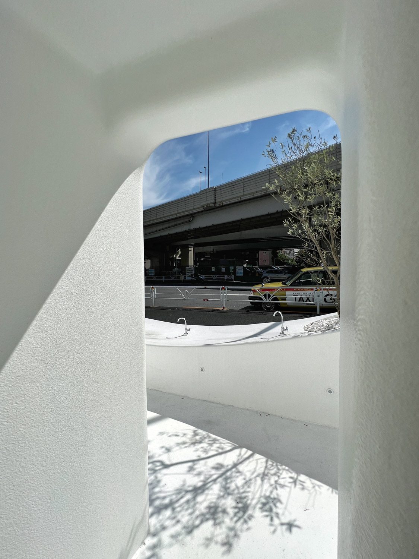ART4D EXPLORES THE 6 LATEST PUBLIC TOILETS IN THE TOKYO TOILET PROJECT WHICH INVITED 17 ARCHITECTS AND DESIGNERS TO DESIGN 17 PUBLIC TOILET FACILITIES IN SHIBUYA WARD, JAPAN
TEXT & PHOTO: THANAPORN LOHAVICHITRANON
(For Thai, press here)
Many people have probably heard of The Tokyo Toilet, the project that involved 17 architects and designers from different disciplines. 17 talented individuals were invited to design public toilet facilities in Shibuya Ward, Tokyo. From the very beginning, The Tokyo Toilet has garnered significant attention from the design community, the Japanese general public, and foreigners alike. The construction of the seventeenth and final toilet of the project was finalized in early 2023, while some of the toilets have been completed and available for public use since 2021. Here is a review of the last six public toilet designs from the Tokyo Toilet Project.
Monumentum
Designer: Tomohito Ushiro
Location: Hiroo Higashi Park
Out of all the 17 toilets in the series, the one at Hiroo Higashi Park seems to have the most distinct location. Hiroo is a charming and quiet residential neighborhood located in the heart of the city. It boasts beautiful surroundings, with lush, towering trees that add to its overall appeal. The toilet is situated in a location that faces a large apartment building. It’s adjacent to the main road in front of the station, which leads to other parts of the residential area. Among the toilets in the project, ‘Monumentum’ has relatively less public traffic while being the closest one to the residential community.
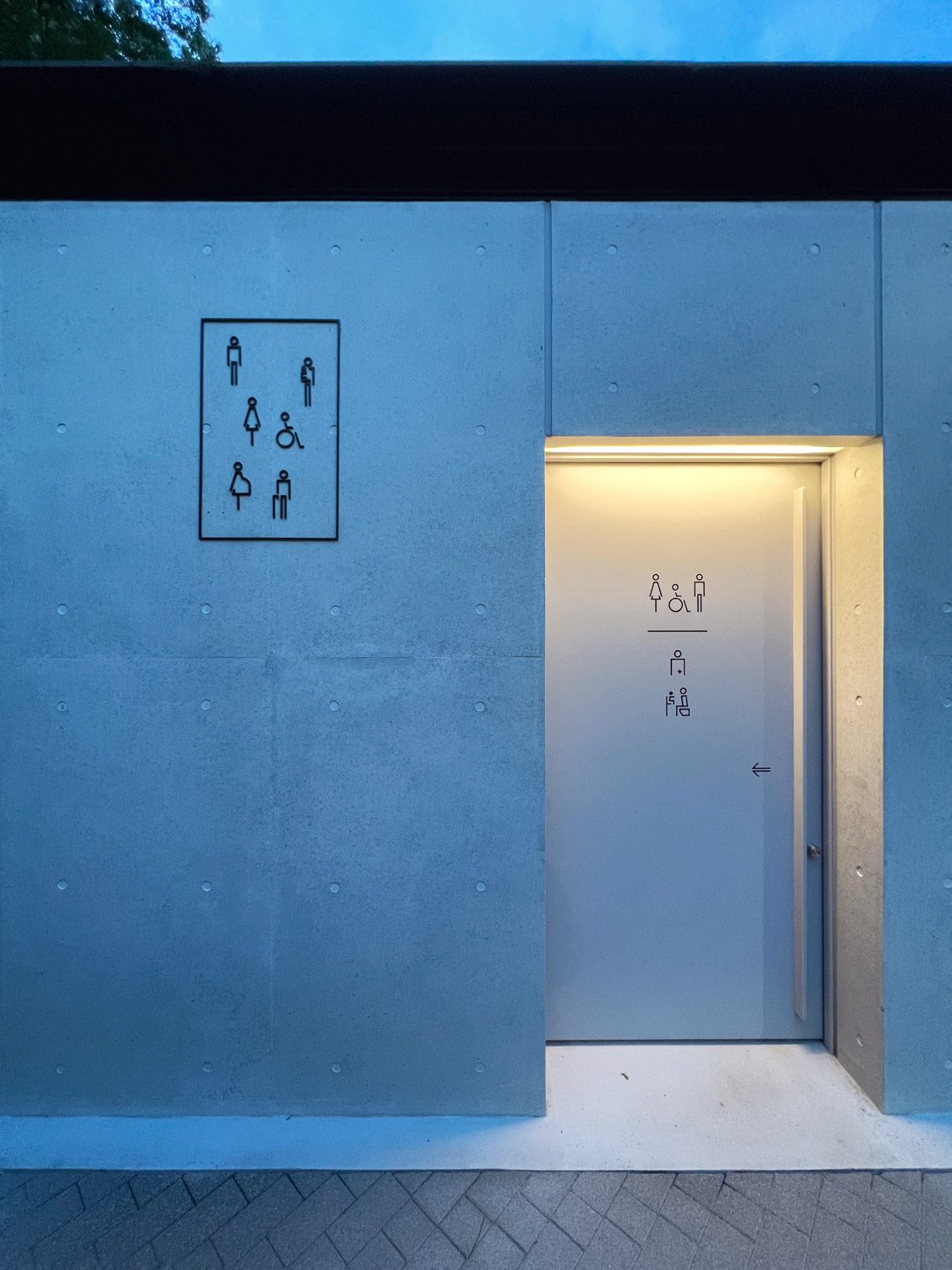
Tomohito Ushiro, the graphic designer responsible for the design of the toilet, pays special attention to ensuring that the new structure seamlessly blends into the existing residential area and its distinct character. The project’s design draws inspiration from the lush greenery that surrounds the site and the tranquility of the private residential neighborhood. The simple, boxy building naturally emerges and exists within a park, right in front of a mansion. The design of the toilet building is intentionally understated, integrating perfectly with the surrounding verdant environment without drawing attention to itself. Because of the area’s hilly terrain, the building is clearly visible from the top of the hill. A frameless glass wall and a large light panel work together to reduce the stiffness of the structure.
The lighting pictogram on the wall changes throughout the day and can create over 7.9 billion patterns. This number represents the world’s population, symbolizing the meaning the word ‘public’ holds. The design captures the incredible diversity that exists in the world and transforms it into a functional work of art. The selected color palette considers the ambiance of the site’s context at different times of the day. During the day, the colors merge the building into the lush green canopies of the growing trees. At night, it illuminates the neighborhood with colors and lighting that resemble the glow of fireflies.
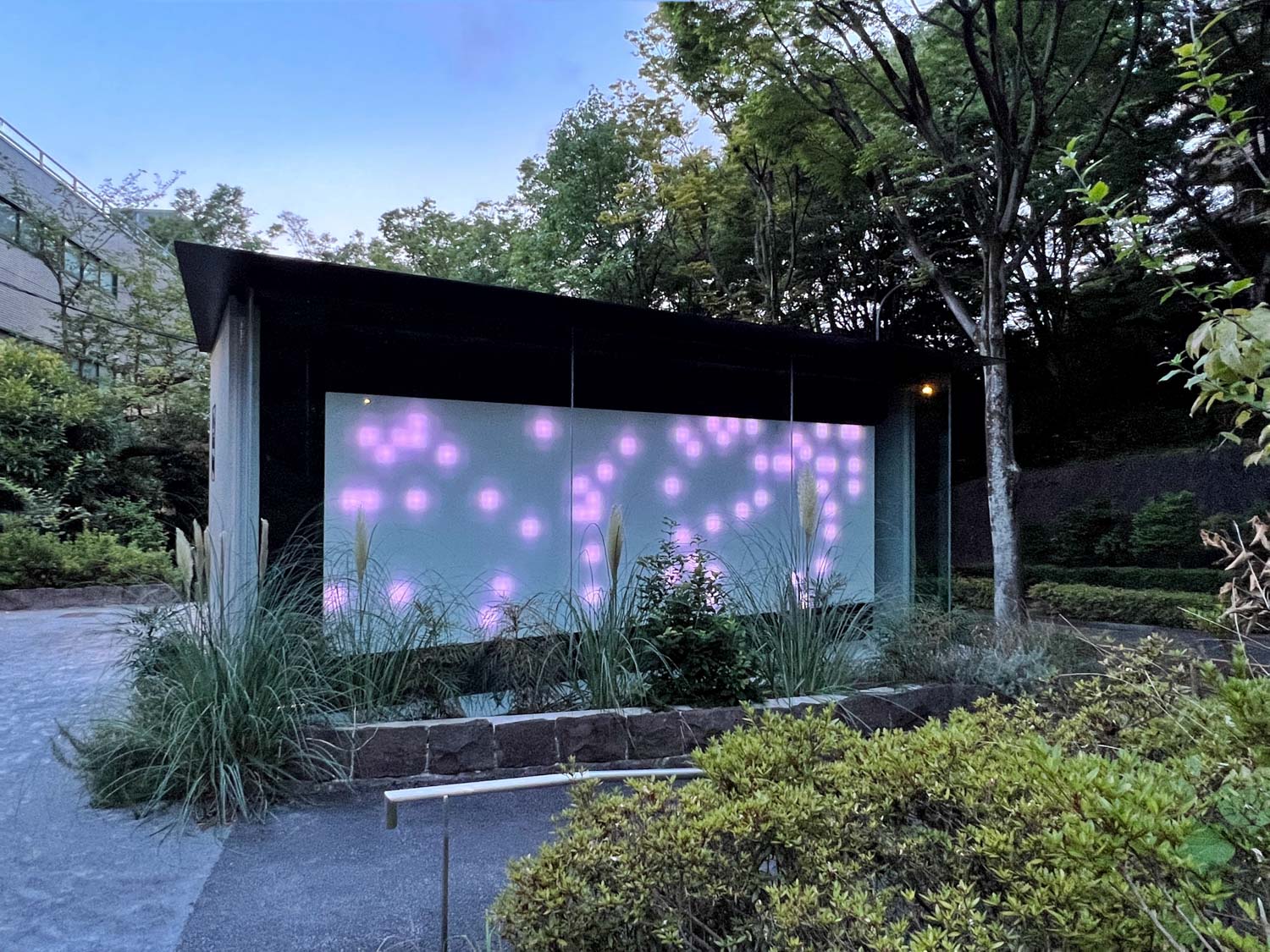
Trustworthy and Honest
Designer: Marc Newson
Location: Urasando
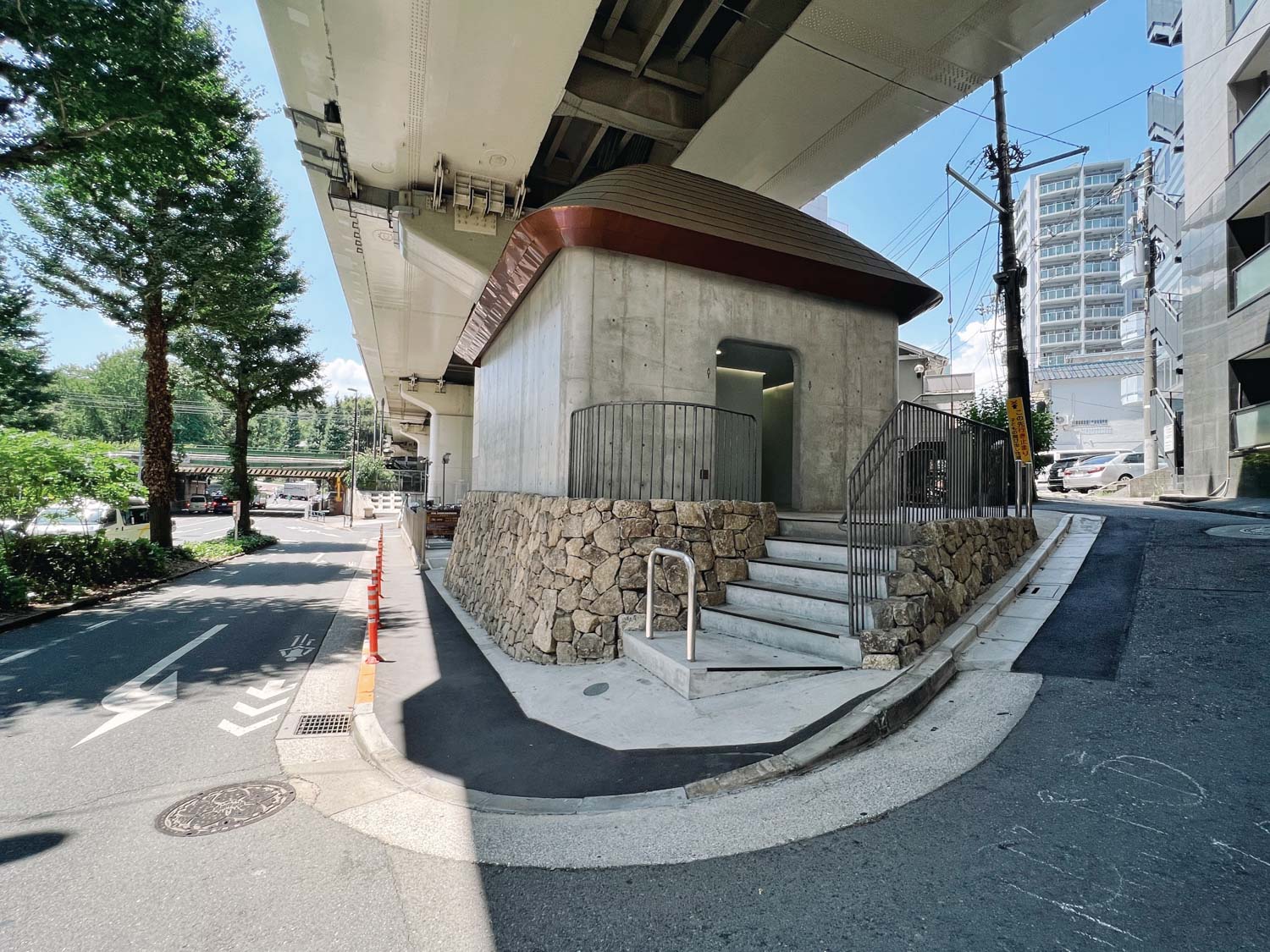
Acclaimed Australian designer Marc Newson, recognized for his many legendary partnerships with renowned global brands, opts for a simple vernacular Japanese architecture’ concept for the design he produced for the Tokyo Toilet. He took the Minoko roof, a unique element in Japanese shrine and tearoom architecture, and the stone footing commonly seen in Japanese historical buildings, and applied them to the design of the toilet. The designer intended for the building to express simplicity, serenity, and humility, all of which constitute essential components of Japanese belief and culture. The entire outside walls are made of concrete, the same material as the pile foundation of an expressway under which the toilet is built. The material’s resemblance merges the toilet’s architecture into the surrounding context to the point of being unnoticed in Tokyo’s dense concrete jungle. Close inspection of the toilet’s materials reveals a recognizable connection to the cultural root hidden in Japanese vernacular buildings.
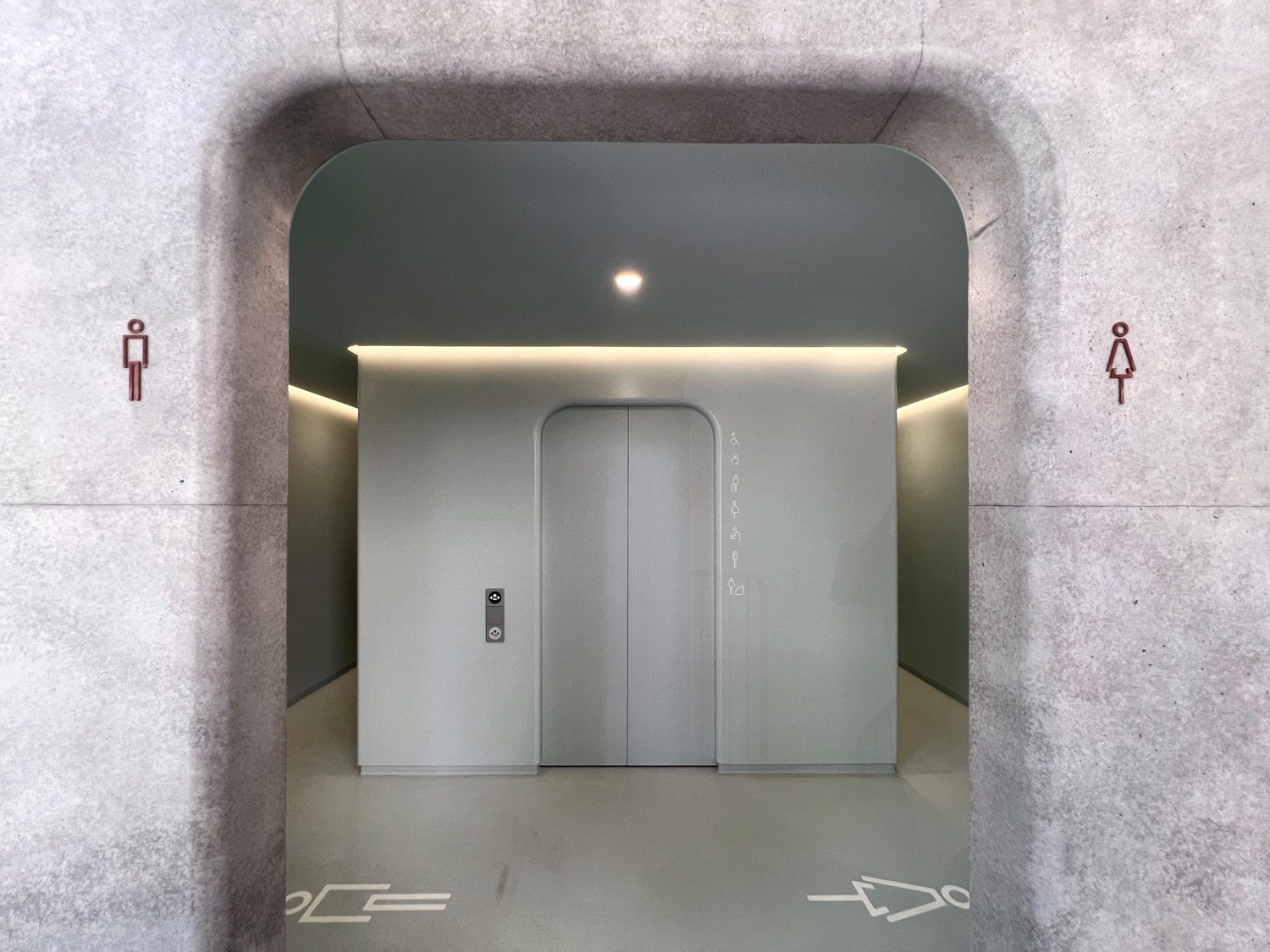
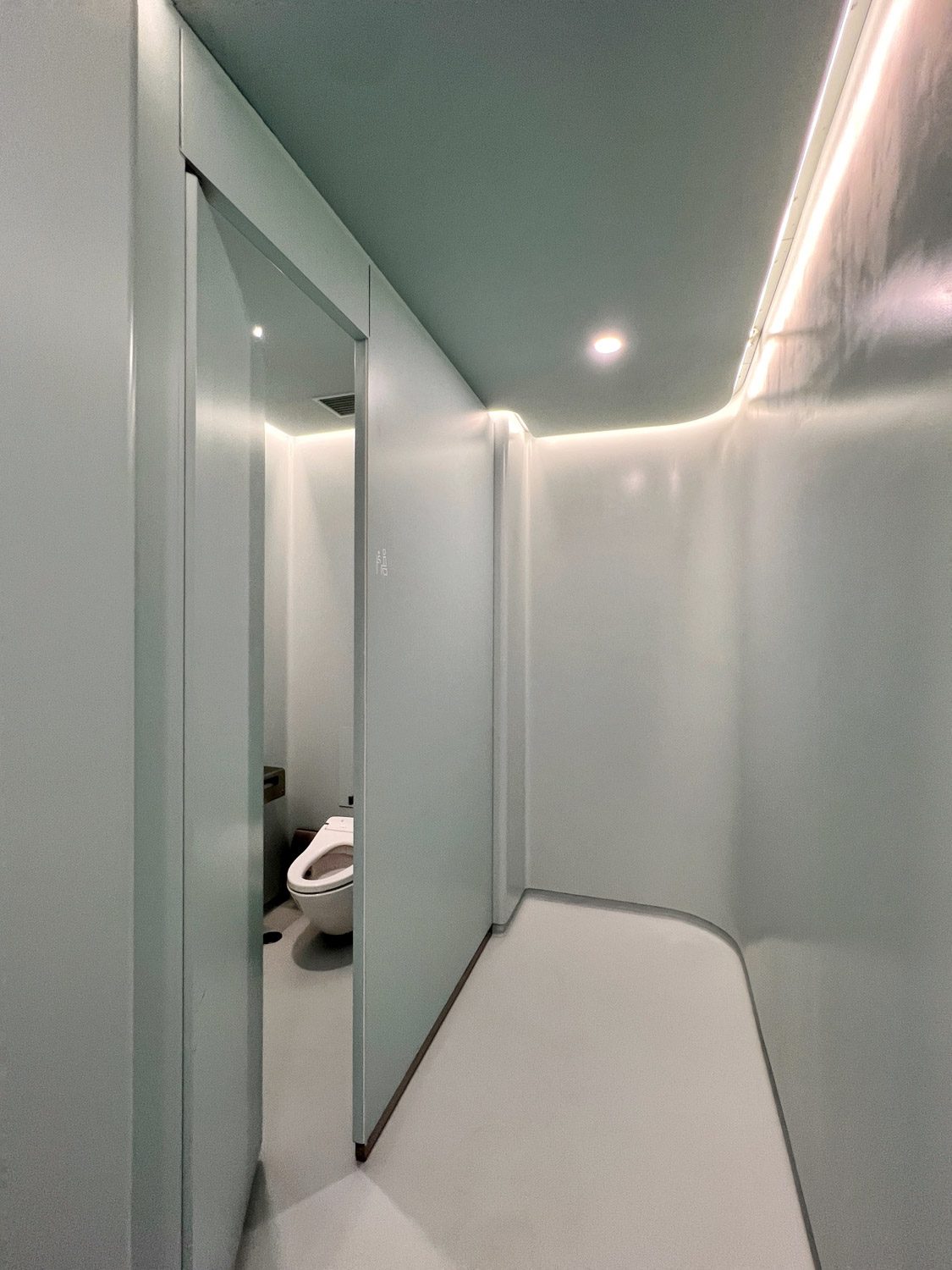
The interior of the building discloses a simple layout that carefully addresses the functional scale and convenience of users of all ages and genders. The colors, materials, and lighting chosen are intended to optimize the toilet’s hygienic space and appearance, which are the two most significant aspects of public restrooms. Foreign architects and designers are emerging in Japan with an increasing number of works ranging from architecture to interior spaces to other creations in other design disciplines, many of which are interesting contemporary interpretations of ‘Japanese’ design. The Tokyo Toilet is another project that has succeeded in introducing works by non-Japanese architects and designers where Japanese design is presented from other perspectives, much like this toilet in Urasando.
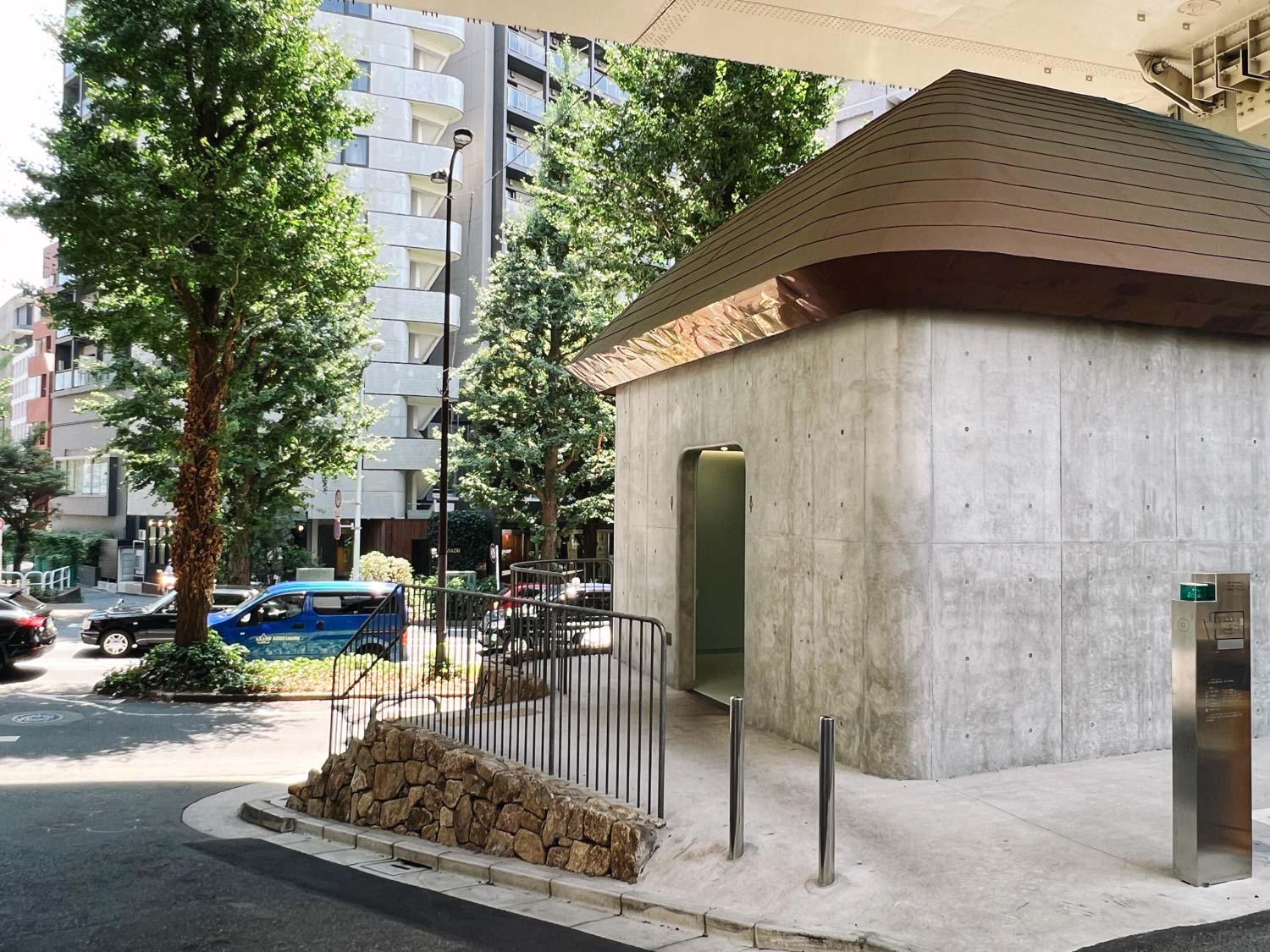
Hi Toilet – a contactless toilet
Designer: Kasoo Sato
Location: Nanago Dori Park
Kazoo Sato, CCP of Hakuhodo, designed this white toilet with a circular shape based on research data from western toilet users. According to research findings, most westerners avoid direct hand contact with surfaces and objects when using a public toilet. They would use tissue paper to hold the knob from the outside as well as the inside, close the door with their hips, and so on. A user’s voice controls all functions of the touch-less toilet, including opening and closing the door, flushing, turning on and off water and lighting, and other gimmicks such as playing music, using voice commands in Japanese and English.
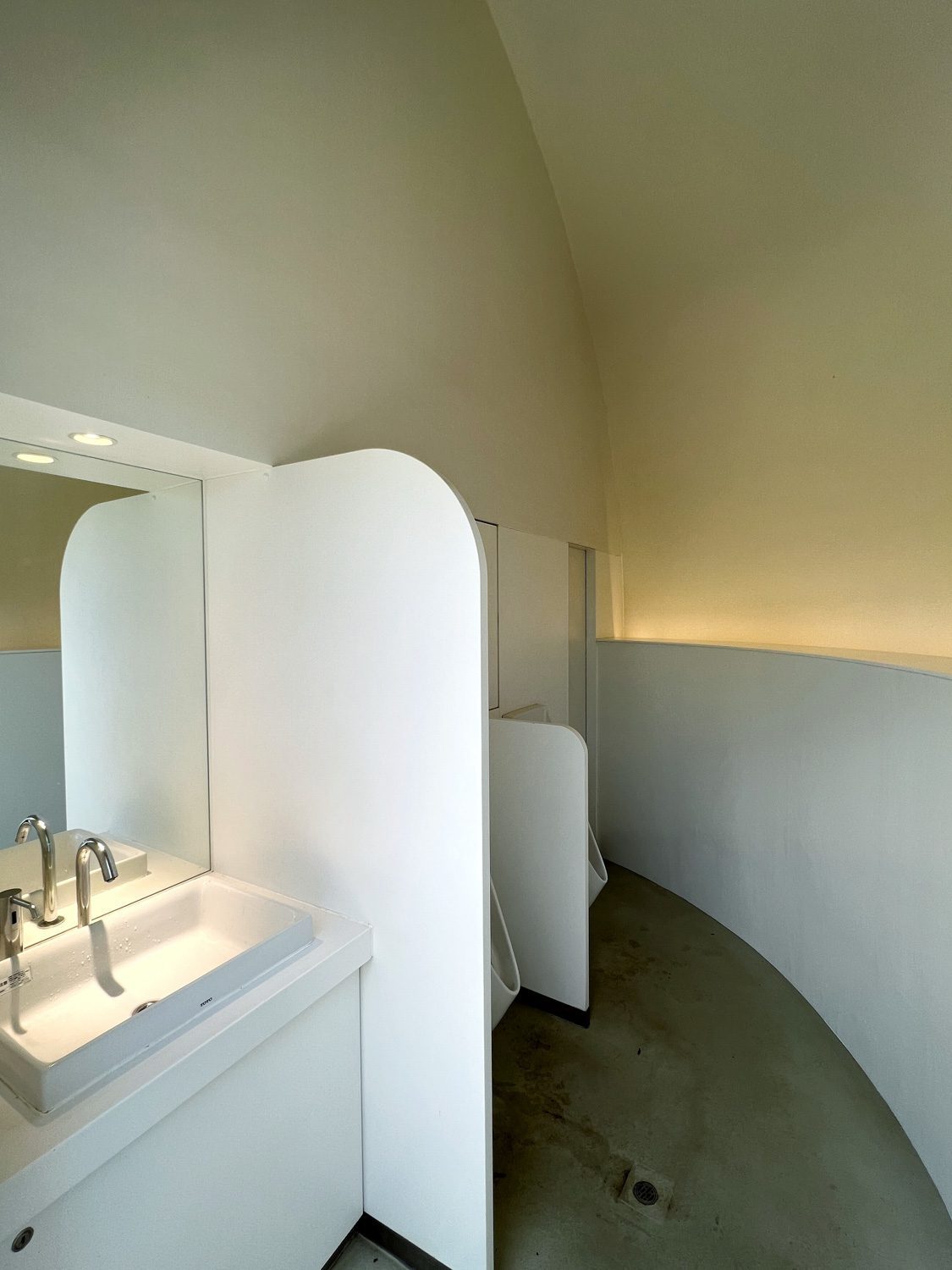
In partnership with Kubo Tsushima Architects, the architectural design considers the structure’s natural ventilation and the site’s public traffic. It results in openings offering privacy while visually shielding the interior from the outside.
This toilet is the only design in the project that uses smart technology, such as voice control, as a key component. It provides an exciting idea for current and future design, as well as the role that technology may play in people’s behaviors and how they use architectural spaces. Another noteworthy feature of this touch-less toilet is that the concept for its design was developed prior to COVID-19. Sato stated in an interview that he did not anticipate his ideas becoming a fundamental component of how public places would function in the time that followed.
… with toilet
Designer: Miles Pennington / UTokyo DLX Design Lab
Location: Hatagaya
The toilet is located on a corner of the intersection near Hatagaya station. Miles Pennington, a professor at the DLX Design Lab of the University of Tokyo, came up with the idea for the rather unusual location. This particular toilet stands out from the others in the project as it is located at a corner of an intersection that is not adjacent to or near any public park. The designer’s intention to showcase the potential and power of architecture drove the decision to create a multipurpose space that would serve more than just as a toilet.
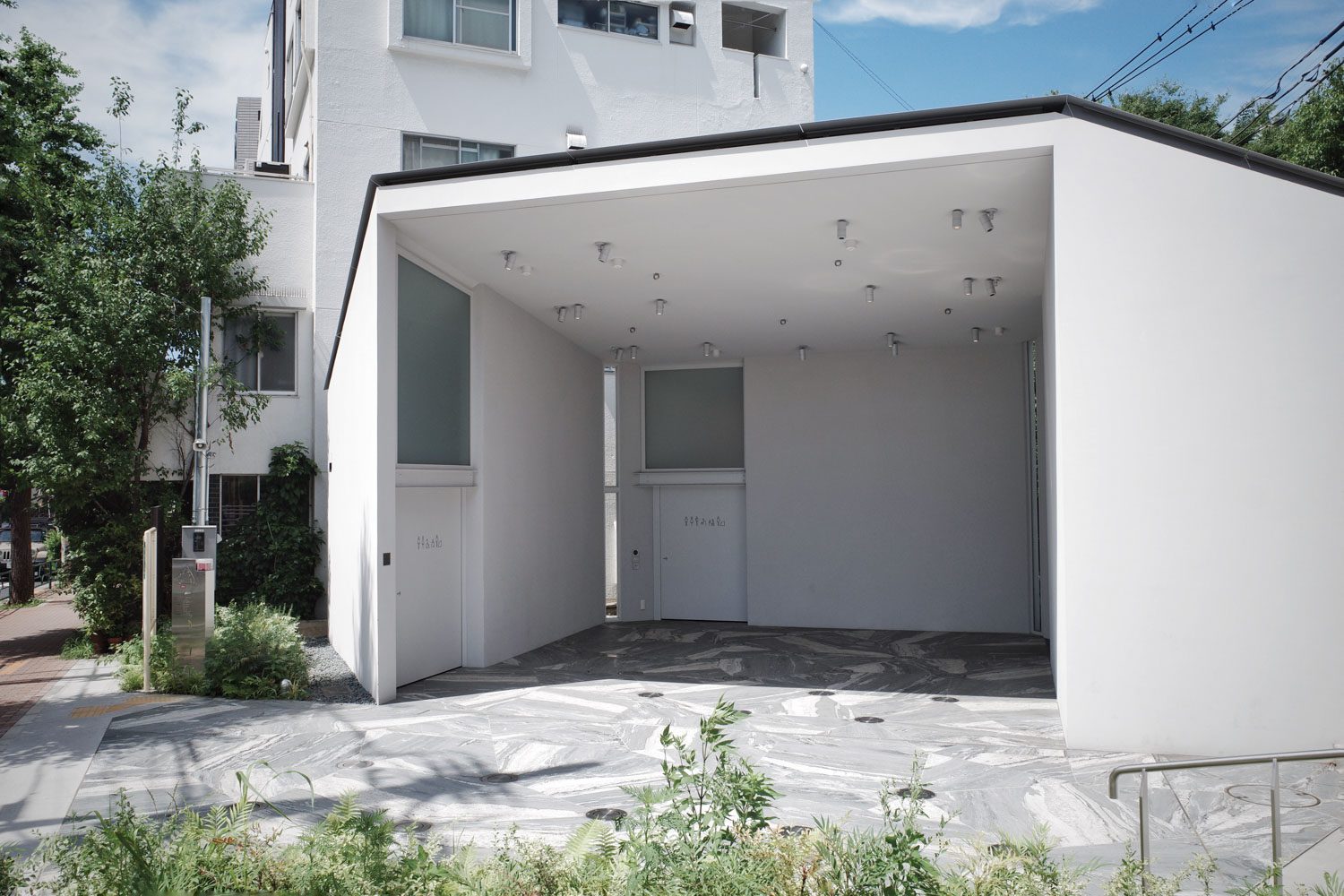
Over 50% of the functional program is dedicated to a communal space facing the intersection and can be accessible from every direction. The designer intends for the facility to accommodate different activities, from exhibition spaces to pop-up kiosks and a meeting place for community members.
The architectural design has Kotaro Imai Laboratory and Kentaro Honma Laboratory of the University of Tokyo as collaborators. The white building perfectly integrates with the neighboring structures. A large roof covers the open space in the middle, extending without any columns and allowing for functional flexibility. Semi-outdoor spaces are typical in tropical countries like Thailand. However, in Japan, the local climate is characterized by both extreme hot and cold weather, as well as seasonal typhoons. As a result, the concept of having such a space was not commonly found in Japanese architecture, particularly in earlier times. The proposed design presents an intriguing concept for public spaces in modern Japan, offering a glimpse into its potential for the future.
Toilet of the town lights
Designer: Junko Kobayashi
Location: Sasazuka Greenway
When discussing public toilet design in Japan, one of the names that is often mentioned is that of Junko Kobayashi. Kobayashi, the President of the Japan Toilet Association (JTA) and CEO of Gondola Architects, is behind the design of more than 100 public toilet facilities across Japan. With her extensive experience and expertise in this field, it is only natural to find Kobayashi’s name included as one of the designers for the project.
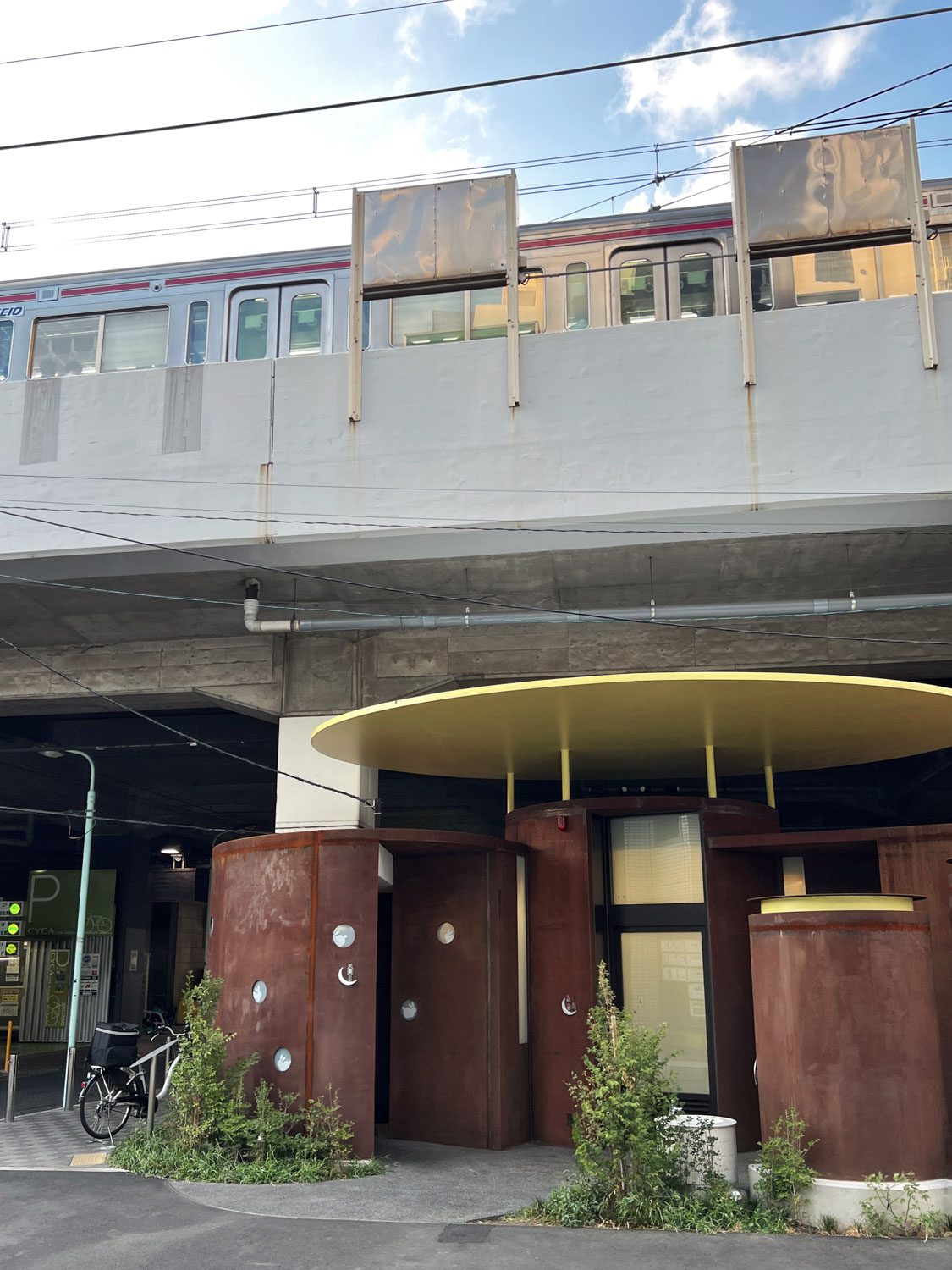
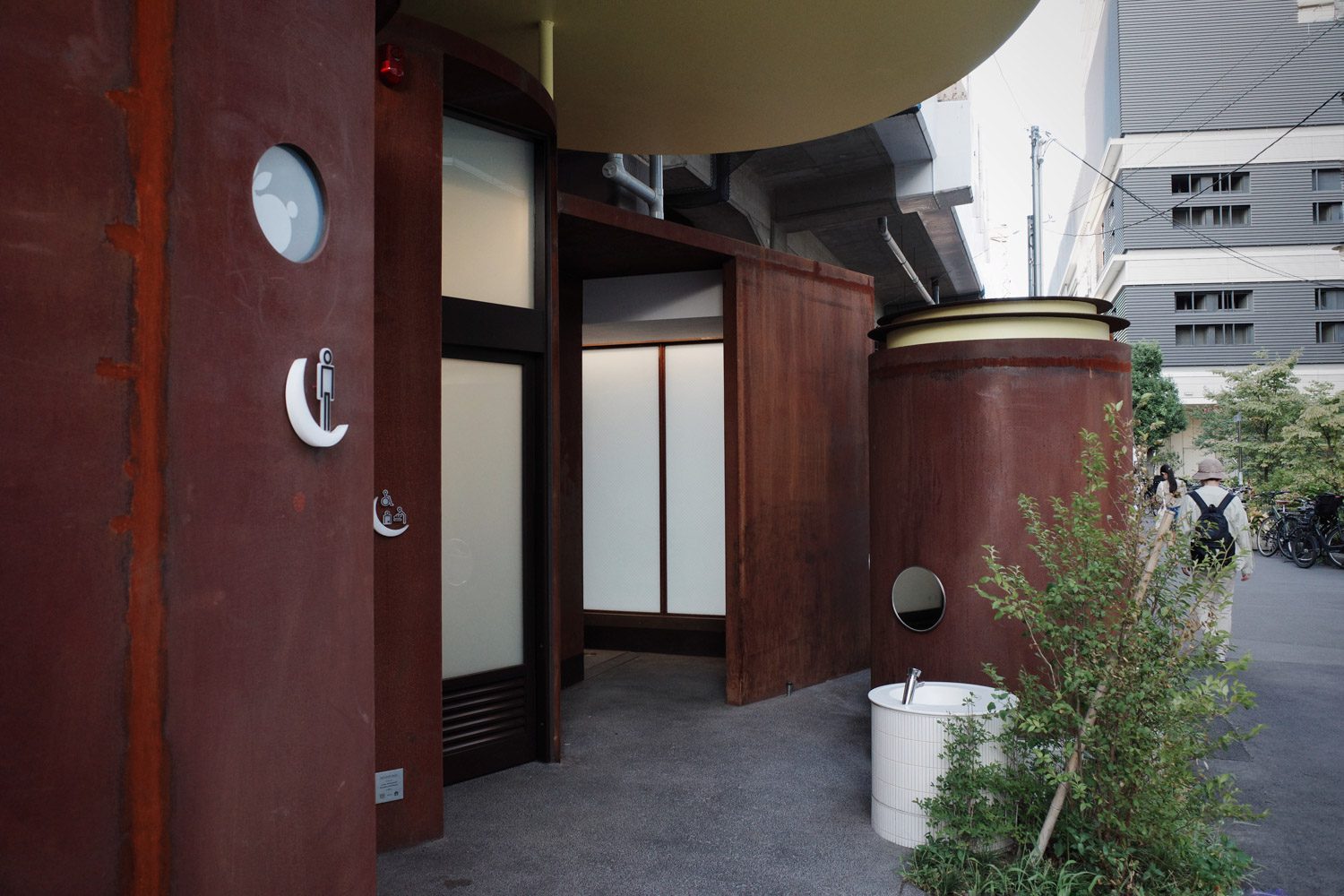
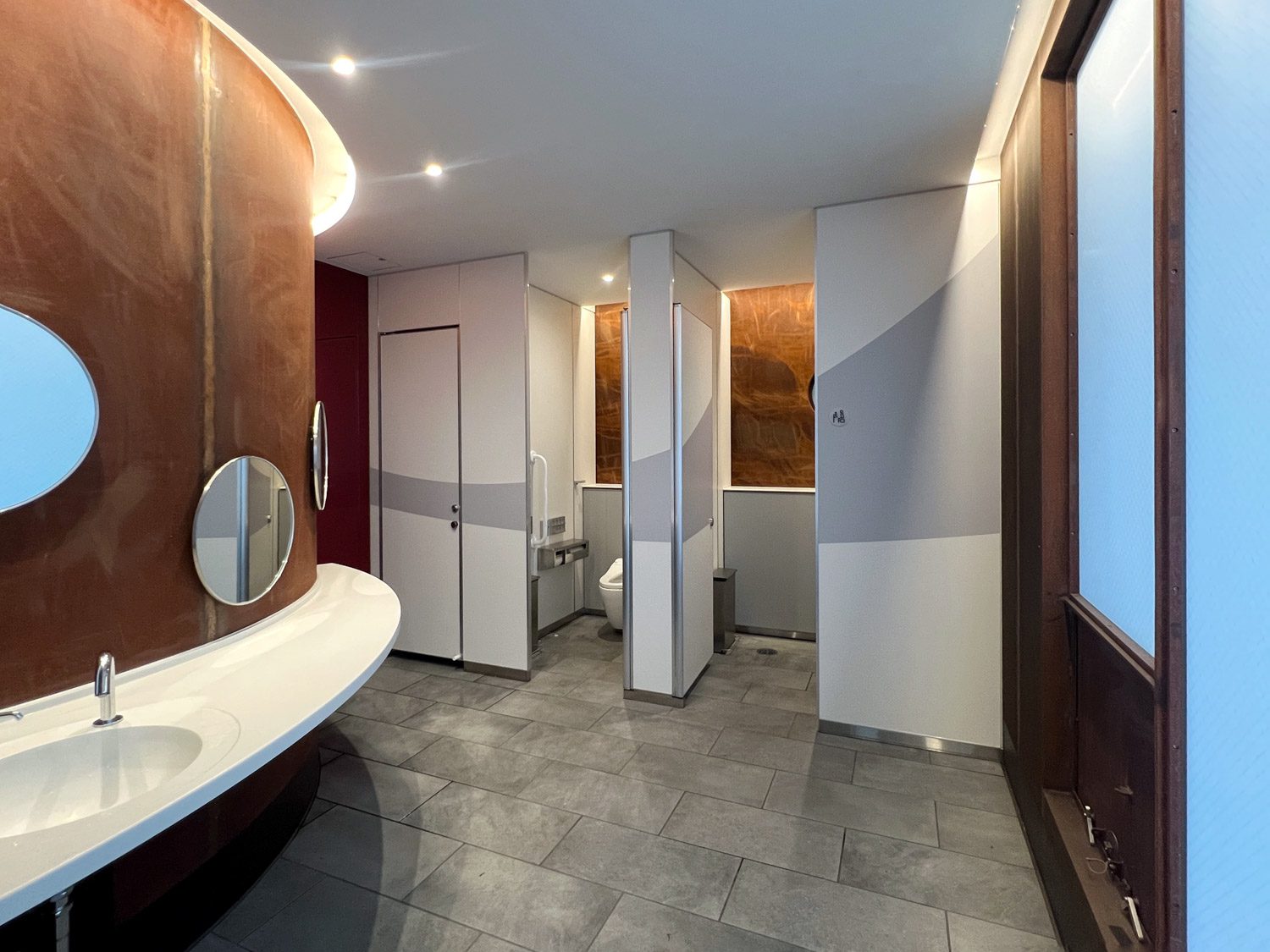
The architect aimed to create a visually robust structure that would complement the structural elements of the railway track under which the toilet is located. The design incorporates colors and forms that bring vivacity to the urban space it is a part of. The cluster consists of several cylindrical structures that serve different purposes. A structure specifically designed for children contains a smaller toilet, complete with smaller doors, sanitary ware, and objects that are proportionate to the average size of children’s bodies.
A large, yellow steel plate covers the entire facility, instantly brightening up the otherwise dark and enclosed area beneath the railway track. The building is constructed using steel plates, which helps to maintain a light and airy atmosphere. The use of graphic patterns and colors, along with the circular layout of the building cluster, creates a fun and fantasy-like ambiance. The design, meanwhile, fosters a harmonious contrast with the surroundings of the site, transforming the cramped and uninviting space beneath the railroad line into a more user-friendly facility. This aligns with the purpose of a public toilet, which is to be accessible to people of all ages.
Vessel and Fountains
Designer: Sou Fujimoto
Location: Nishisando
Closing the project with a design by Sou Fujimoto, a well-known architect who applied the idea behind the existence of watering monuments, which are usually found as a component in town plazas or public spaces. Fujimoto’s design embodies and captures the meaning and essence of watering monuments, creating not just a public toilet but a community center that can accommodate all sorts of activities through the existence of ‘water.’
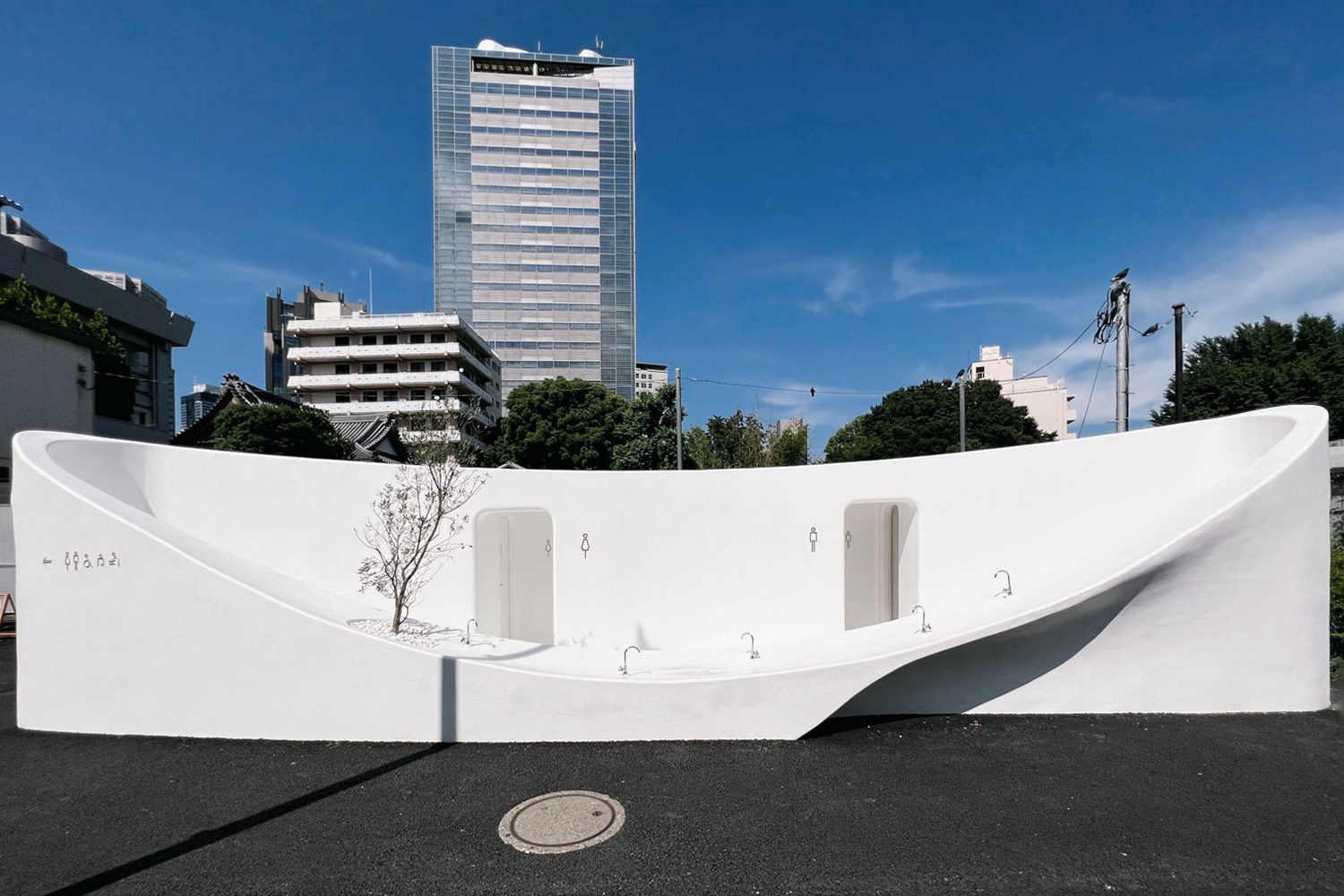
The architect considers the function of ‘faucets’ in public spaces to be significantly more than their utilitarian purposes. In actuality, faucets play more diverse roles in public spaces. People use faucets to wash their faces, hands, and other things. They are, at times, installed in a communal play area that children play in. As a result, the hand-washing area is designed as part of an open space facing the surrounding public street. The building’s front wall slopes downward and creates a large mass with the additional function of a hand-washing station, which can accommodate users on both sides; one from within the toilet and the other from the open space facing the main street. The design helps tackle the safety issue of the way the area is kept open instead of being an enclosed corner by connecting the internal and external spaces at eye level.
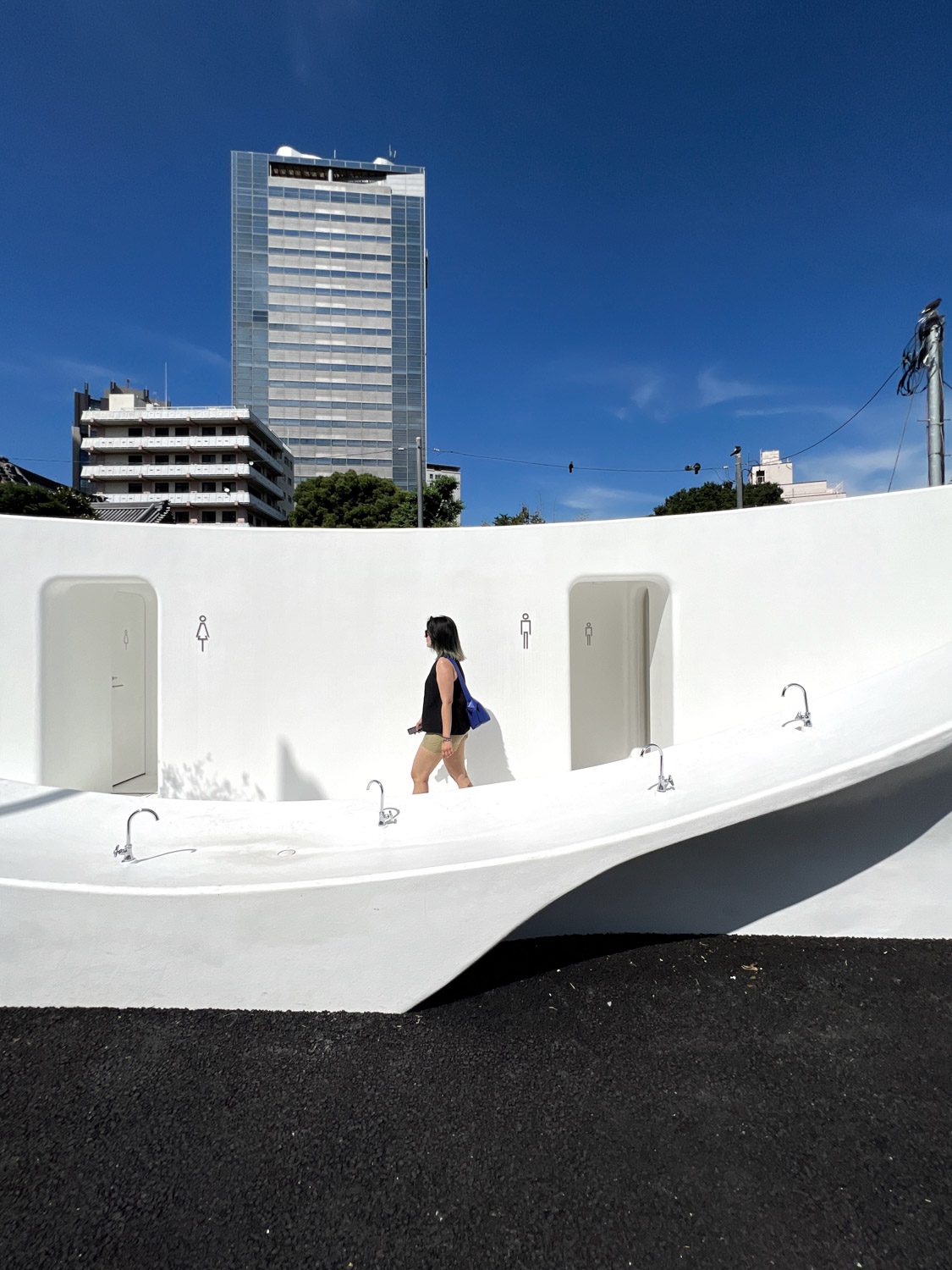
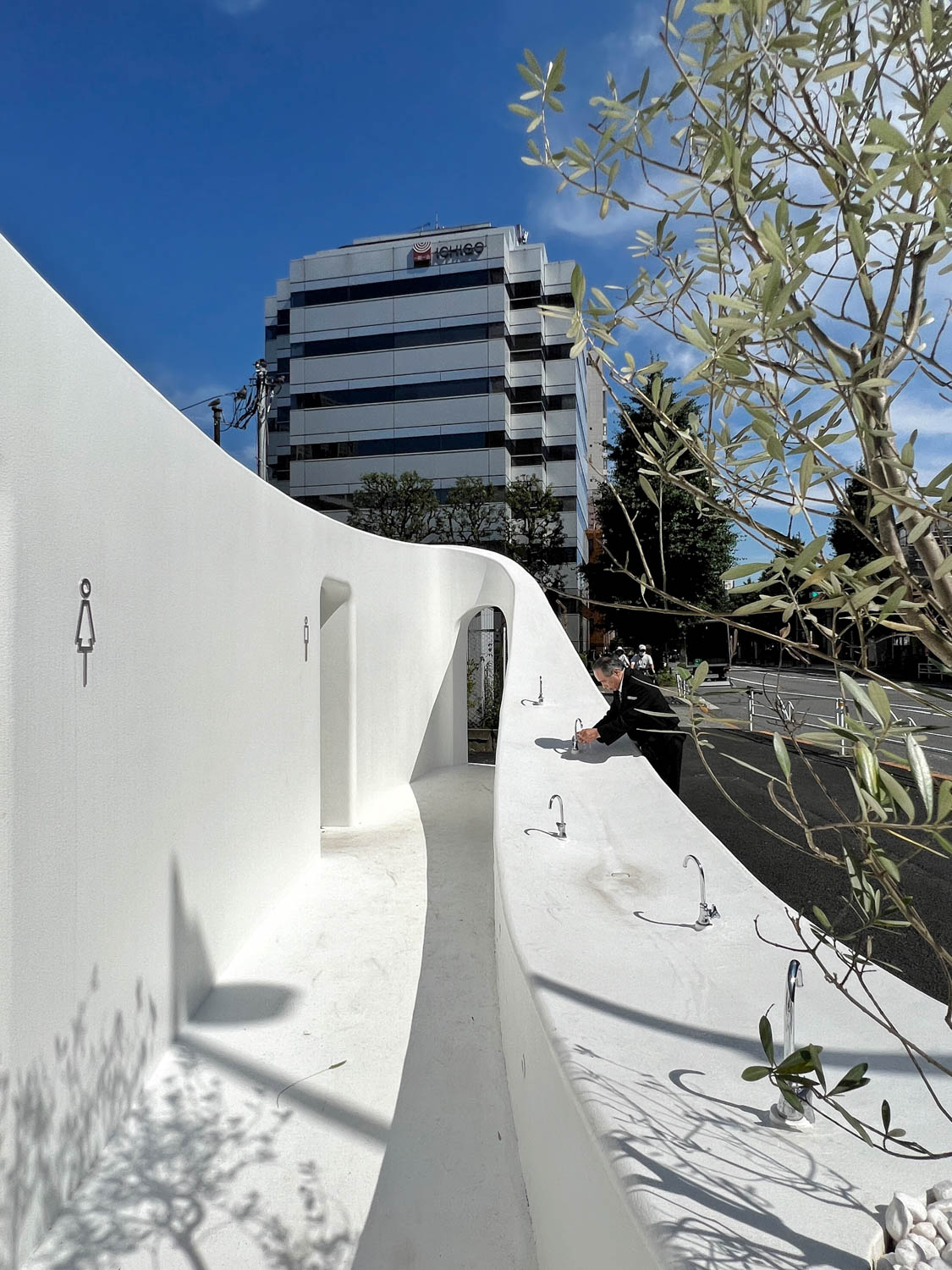
The faucets are set at various heights on the hand-washing counter to accommodate the many functions that are expected to occur in the space. The designated levels also take into account different heights of users, ranging from kids to the elderly, who are all welcome to use the facility. With the sheer existence of a counter, the design evokes a sense of community a public space is supposed to deliver.
All 17 toilets are now open for public use. As one might imagine, given the public nature of the facilities, they have been used by people of various demographics and habits, some of which are what the design team had expected, while there are many others that are unexpected. Nonetheless, these different user experiences and interactions are interesting feedback reflecting human behaviors and how proper maintenance can preserve a public building’s intended functions and values as works of architecture. This project has become an excellent case study of what a public space can be, something of which we hope to see being implemented in Thailand in the future.
For more details about The Tokyo Toilet project, please visit

