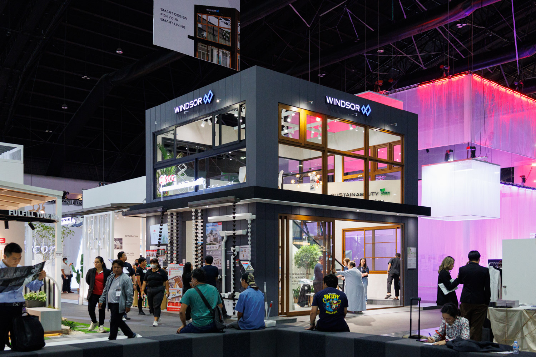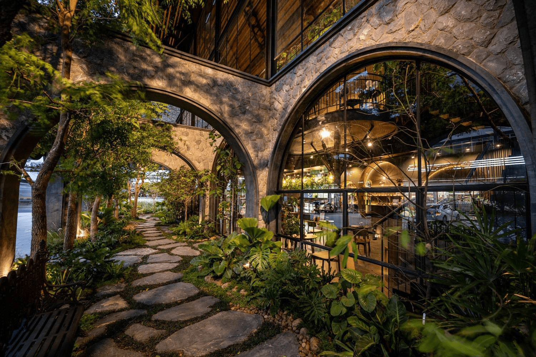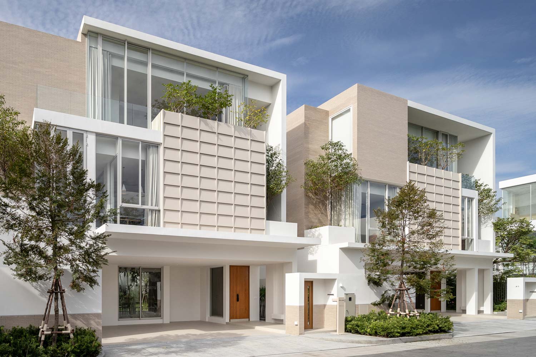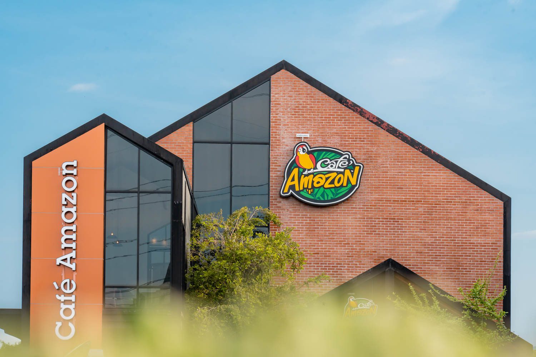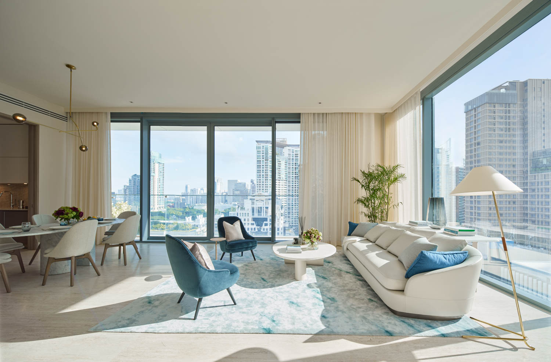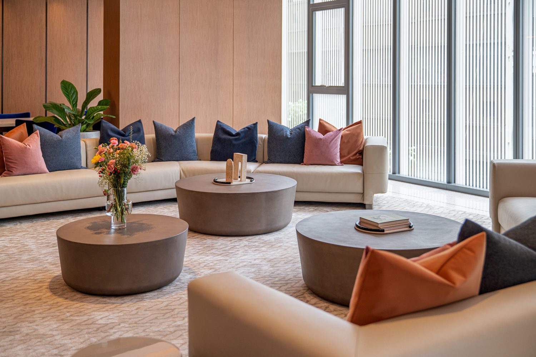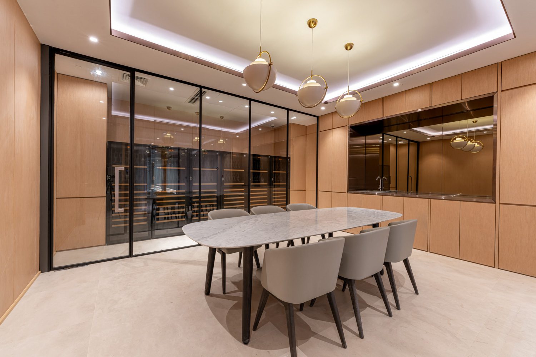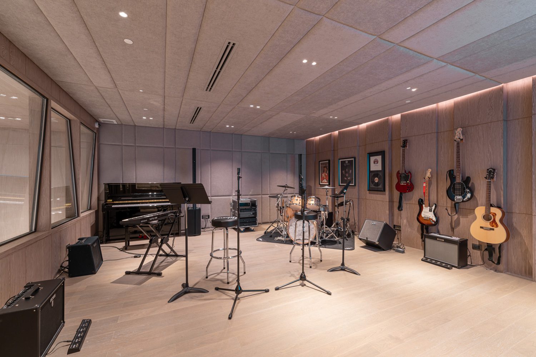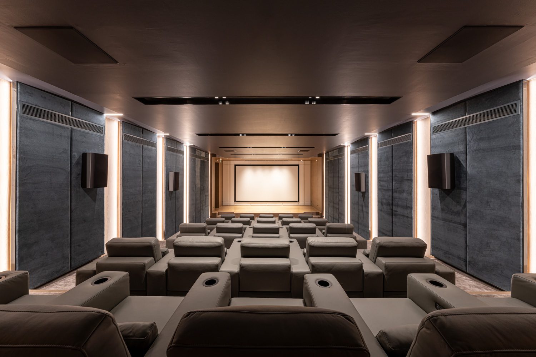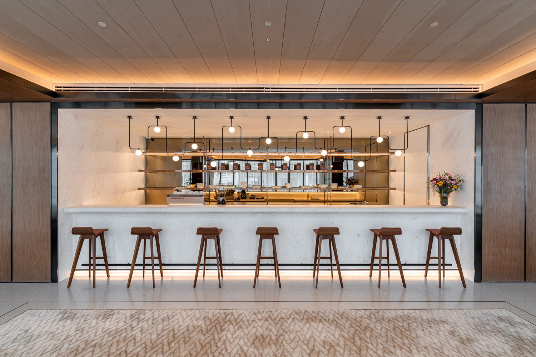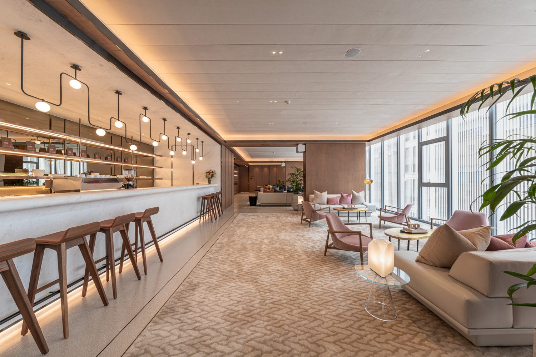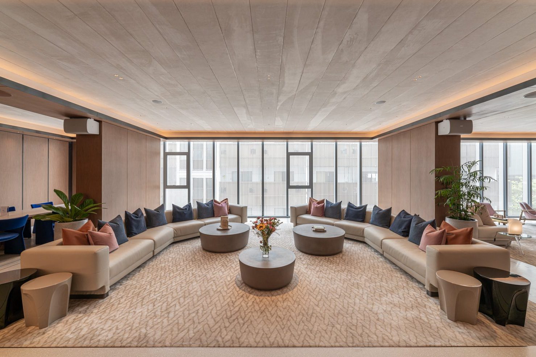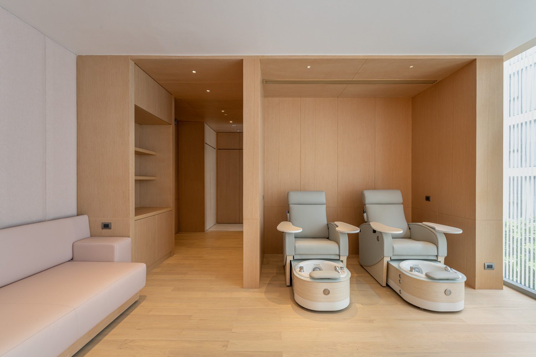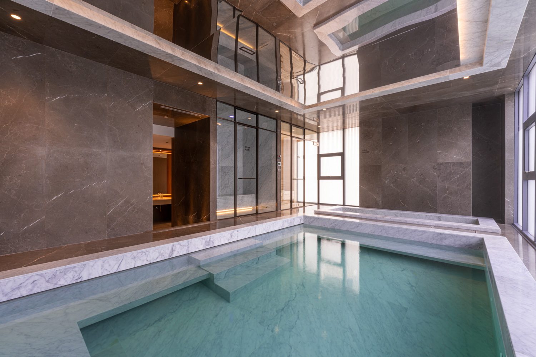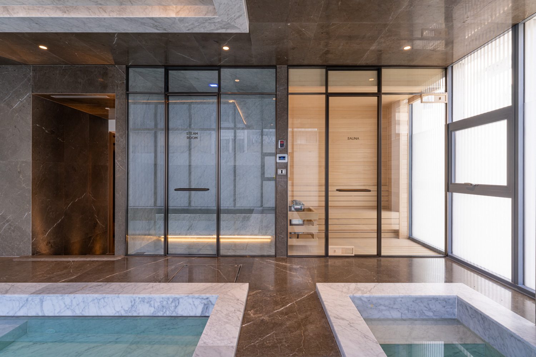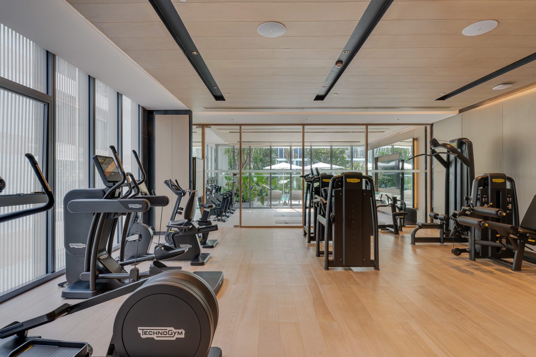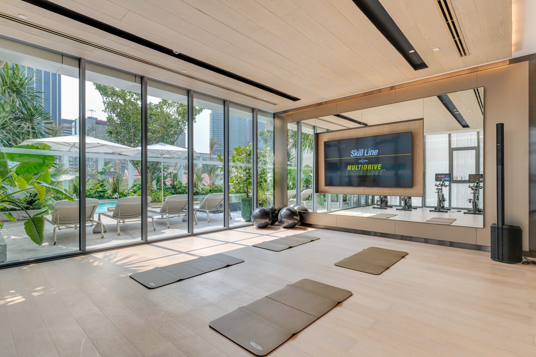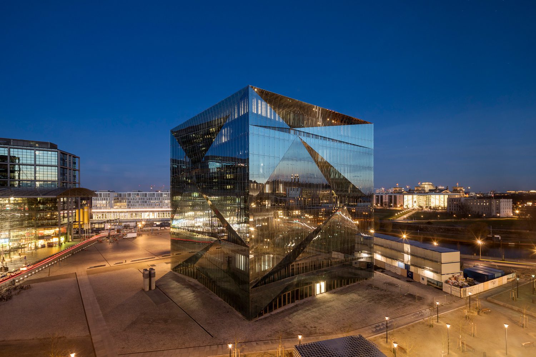Category: CO.SPACE
CAFÉ AMAZON: CONCEPT STORE
THE CAFÉ AMAZON ARTICLE SERIES CONCLUDES WITH THE STORY OF TWO OF THE BRAND’S CONCEPT STORES WHICH CENTER AROUND ITS OWN DISTINCT ARCHITECTURAL DESIGN AND INTERIOR DECORATION CONCEPT
CAFÉ AMAZON: EXPLORING CONSTRUCTION TECHNIQUE
EXPLORING CONSTRUCTION TECHNIQUES UTILIZED BY CAFÉ AMAZON FROM MODULAR SYSTEMS, 3D CONCRETE PRINTING, AND THE ENVIRONMENTALLY-FRIENDLY STRATEGY OF CIRCULAR ECONOMY
NOBLE TERRA: CONNECTING & GROUNDING
DESIGNED UNDER THE THEME ‘CONNECTING & GROUNDING’, NOBLE TERRA PRESENTS SUBTLE BEAUTY, COEXISTENCE WITH NATURE, AND SPACES FOR RESIDENTS TO ENGAGE
CAFÉ AMAZON: UNPACKING THE DESIGN
INTRODUCING THE OTHER ‘TASTE’ OF CAFÉ AMAZON ASIDE FROM A CUP OF DRINKS BUT DESIGNS. GETTING TO KNOW THE ‘TASTE OF NATURE’ CONCEPT THAT UNIFIES THE DESIGN OF ALL STORES
NOBLE TERRA: ONENESS WITH NATURE
NOBLE TERRA OFFERS THE OPPORTUNITY TO LIVE A HAPPY LIFE WITHIN THE NATURAL SURROUNDINGS, WHERE EACH PASSING DAY IS IMBUED WITH THE CAREFULLY CHOSEN DESIGN, LOCATION, AND EXPERIENCES THAT EMCOMPASS THE THEME OF ‘ONENESS WITH NATURE’ Read More
THE EMOTIONALITY | SCOPE LANGSUAN
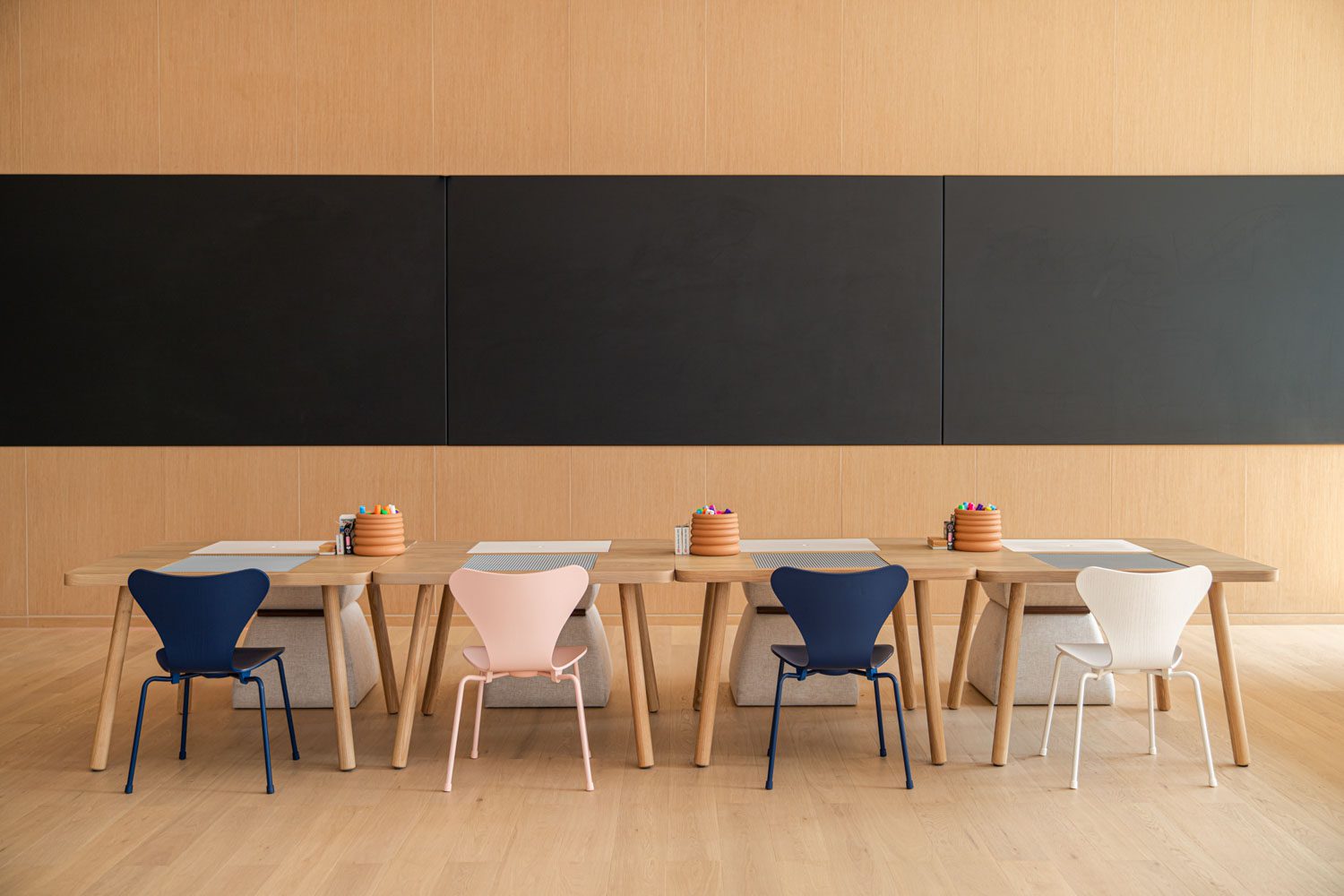
SCOPE LANGSUAN DID NOT ONLY PRESENT THE LUXURY AND DEDICATED DESIGN, BUT ALSO CARED ABOUT OWNER’S EMOTION WHICH IS INTANGIBLE, TRYING TO CREATE THE COMFORT ZONE BY PROVIDING THE ELEMENT OF NATURE INTO INTERIOR SPACES AND INTEGRATING AN UNCOMPROMISING USE OF NATURAL MATERIALS
TEXT: JINTAWACH TASANAVITES
PHOTO COURTESY OF SCOPE LANGSUAN
THE AMENITIES | SCOPE LANGSUAN
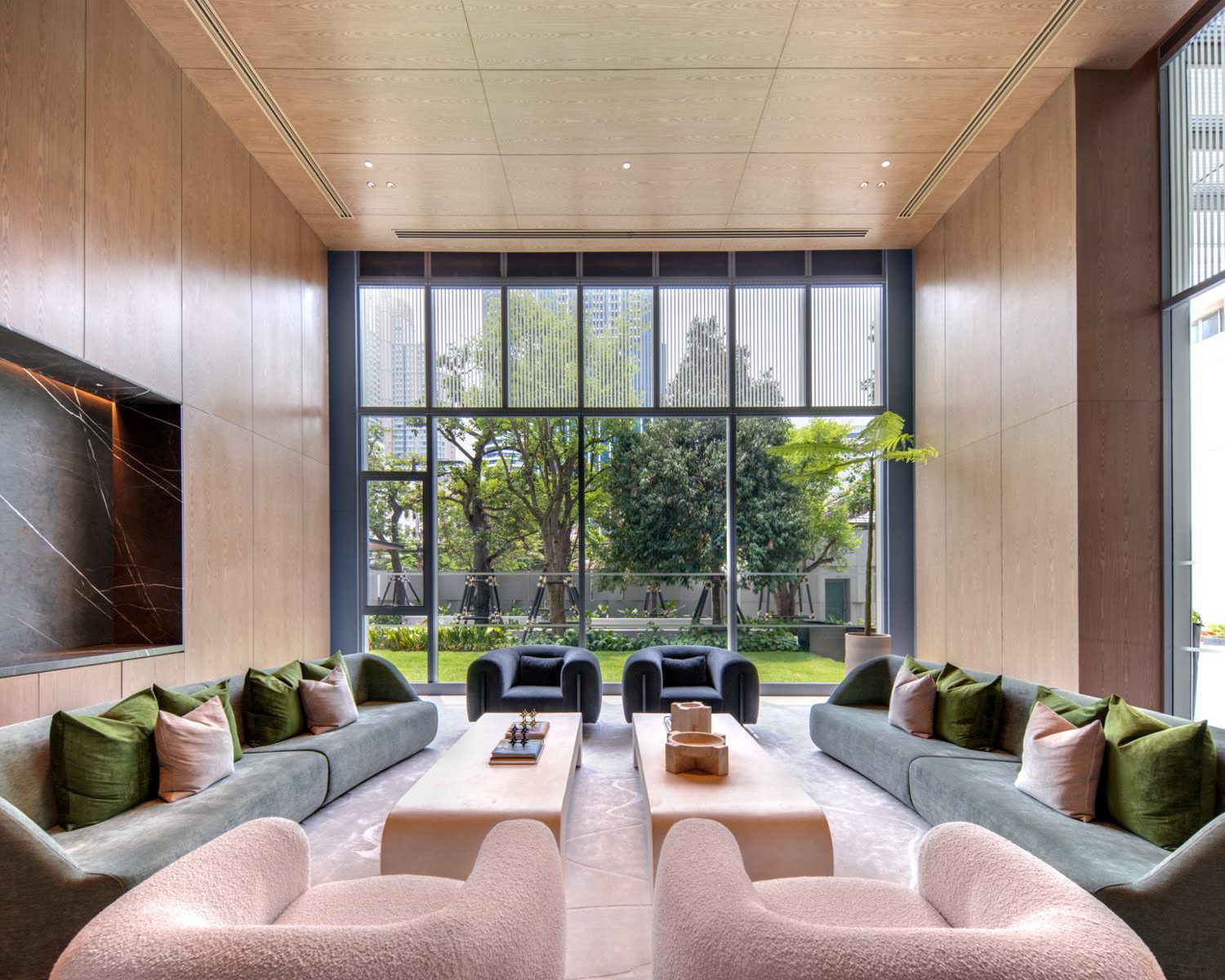 BEYOND THE METICULOUSLY DESIGNED LIVING SPACES, SCOPE LANGSUAN ALSO OFFERS PUBLIC FACILITIES THAT FULFILL EACH HOMEOWNERS NEEDS PRACTICALLY AND EMOTIONALLY, AIMING TO ELEVATE THE EXPERIENCE OF A COMPLETE LIVING ECOSYSTEM AIDING EVERY RESIDENT’S ASPECTS OF LIFE
BEYOND THE METICULOUSLY DESIGNED LIVING SPACES, SCOPE LANGSUAN ALSO OFFERS PUBLIC FACILITIES THAT FULFILL EACH HOMEOWNERS NEEDS PRACTICALLY AND EMOTIONALLY, AIMING TO ELEVATE THE EXPERIENCE OF A COMPLETE LIVING ECOSYSTEM AIDING EVERY RESIDENT’S ASPECTS OF LIFE
TEXT: JINTAWACH TASANAVITES
PHOTO COURTESY OF SCOPE LANGSUAN
(For Thai, press here)
The SCOPE Langsuan is where quality, rationale, functions, convenience, and aesthetic experience meet to fulfill each homeowner’s needs practically and emotionally. Apart from situating on a prime location that will help save the luxury of time and spare residents from the hassle of the city, the amenities provided in the SCOPE Langsuan will further enhance the experience of a complete living ecosystem aiding every resident’s aspects of life. This is achieved through the project’s facilities and services to all its homeowners. The planning and interior design of all four floors of public space are all carefully laid out by Thomas-Juul Hansen. The non-residential area in the project comprises over 12,500 sq.m. of which 2,500 sq.m of public facilities will give the aesthetic experience tailored to fit the lifestyle of each resident that values both practical living and convenience.
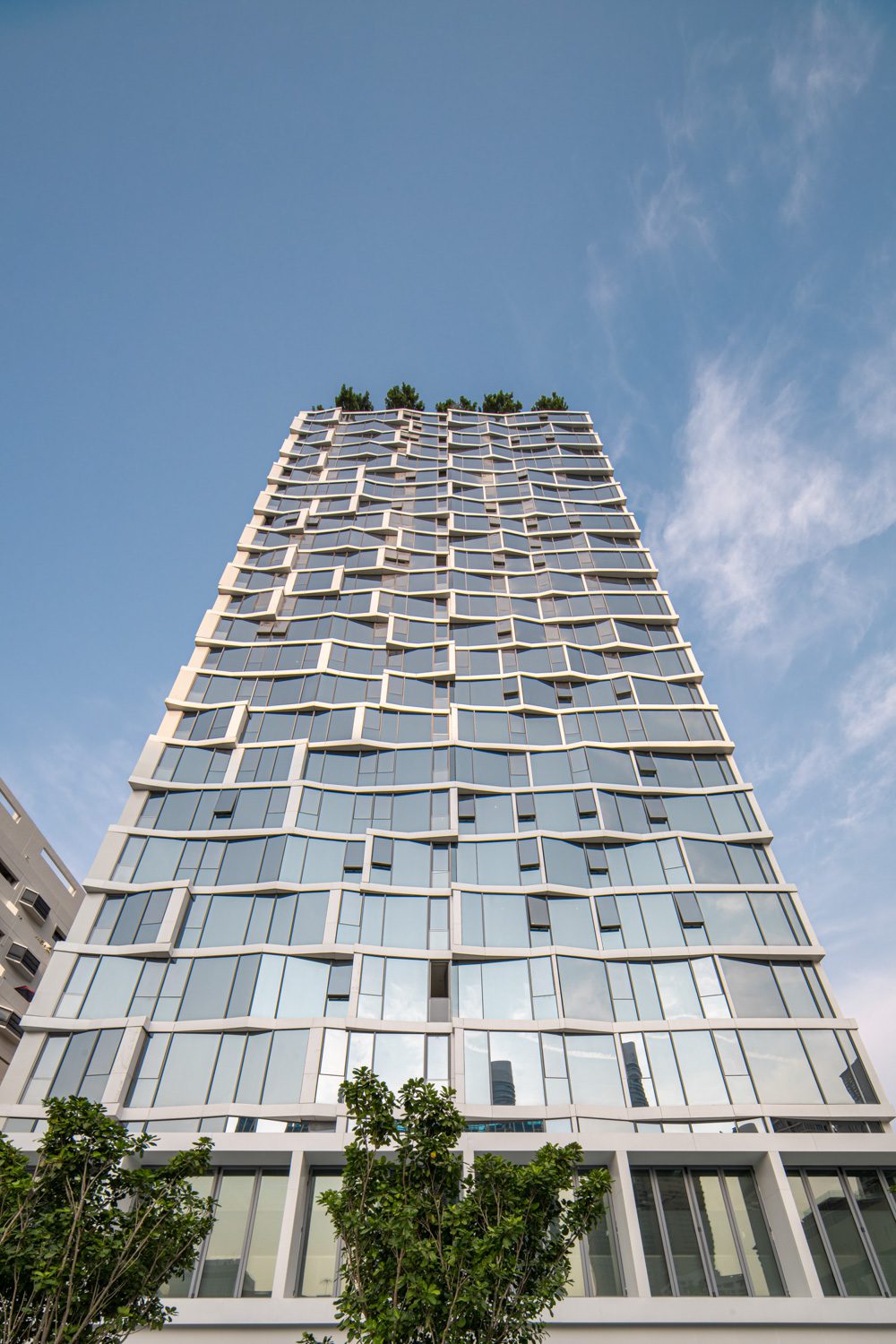
The third floor is separated into a mixeduse of programs starting from private storage usages that offer different variations of size from S, M, and L for homeowners with extra items and belongings they may not use on a day-to-day basis. In addition to Sub-Zero’s wine chiller in each residents’ home, there is a wine cellar space tucked away on this floor to store more wine collections. Other than storage, this floor is also utilized as a study room and conference room for any work-related purposes. There is also a lounge area and beverage bar facing horizontally towards Langsuan street for relaxing and leisure purposes. Another unique program assigned on this floor is a 25-seat private movie theatre and a soundproof music room large enough to fit standard bands and instruments for any music enthusiasts.
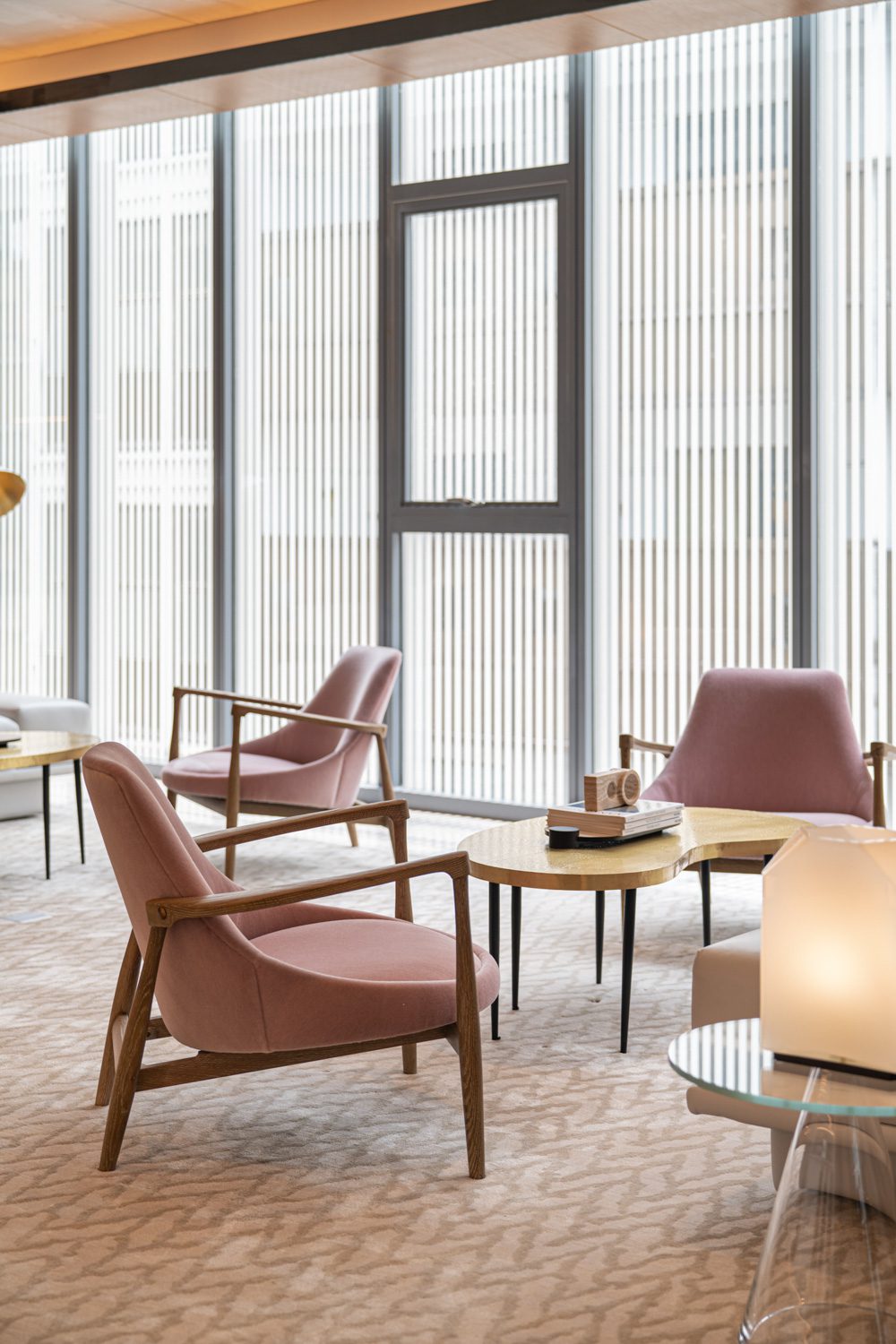
Club Lounge
Ascending to the upper level, the programs assigned to the fourth floor are primarily geared towards health and wellness. A temperature-controlled 30 m lap pool is exposed outdoor at the facade adjacent to a kid pool. Stepping into the indoor area, residents can also enjoy an Italian marble thermal bath with a full-height window view towards the east or get into a Swedish sauna placed in the same area. Homeowners can also book an appointment with their therapists and use the wellness suite for a massage session or physical therapy. On the same level, a generously sized fitness area takes most of the building’s south side, which separates a yoga studio, private running room, stationary bike, and fully equipped weight training area.
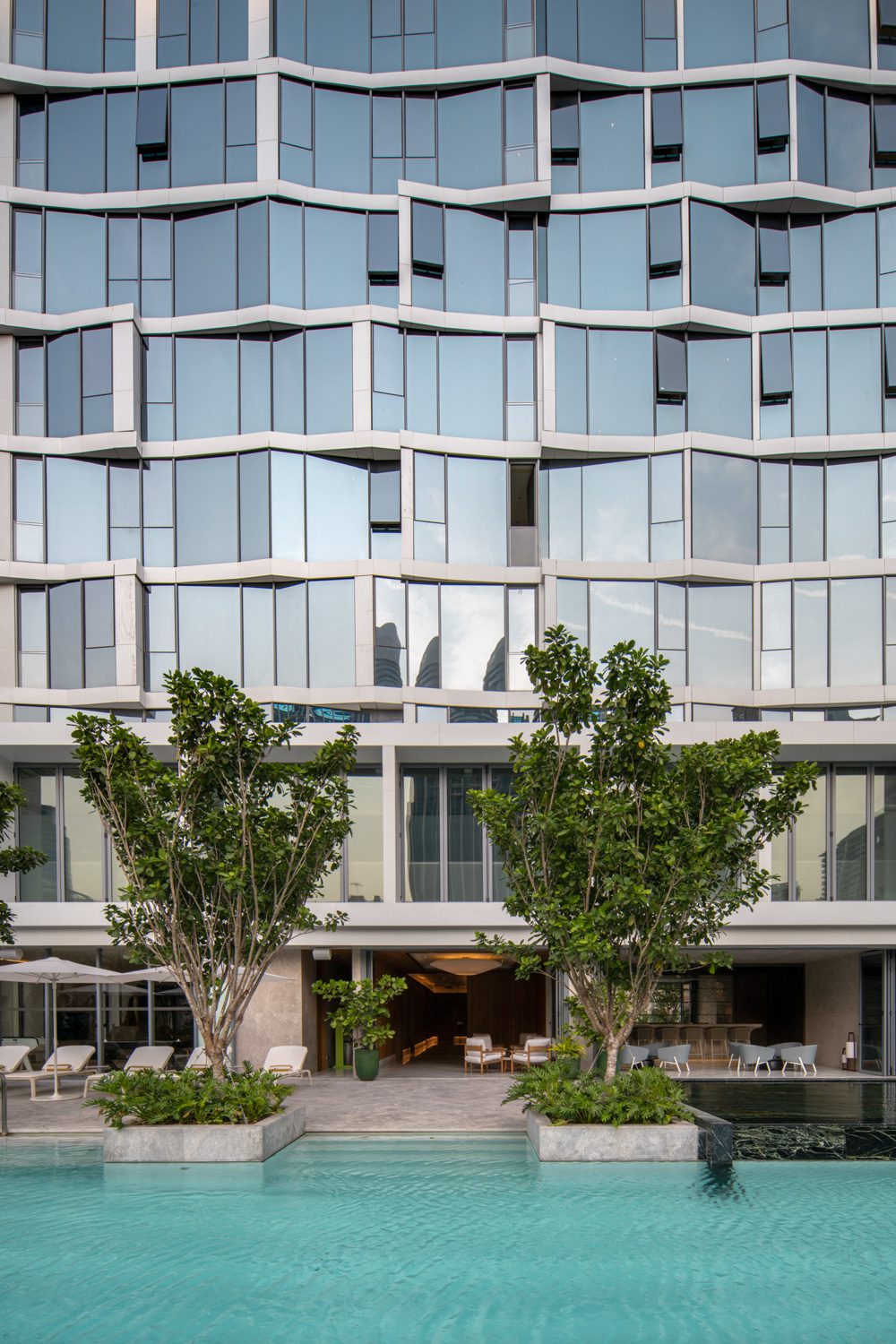
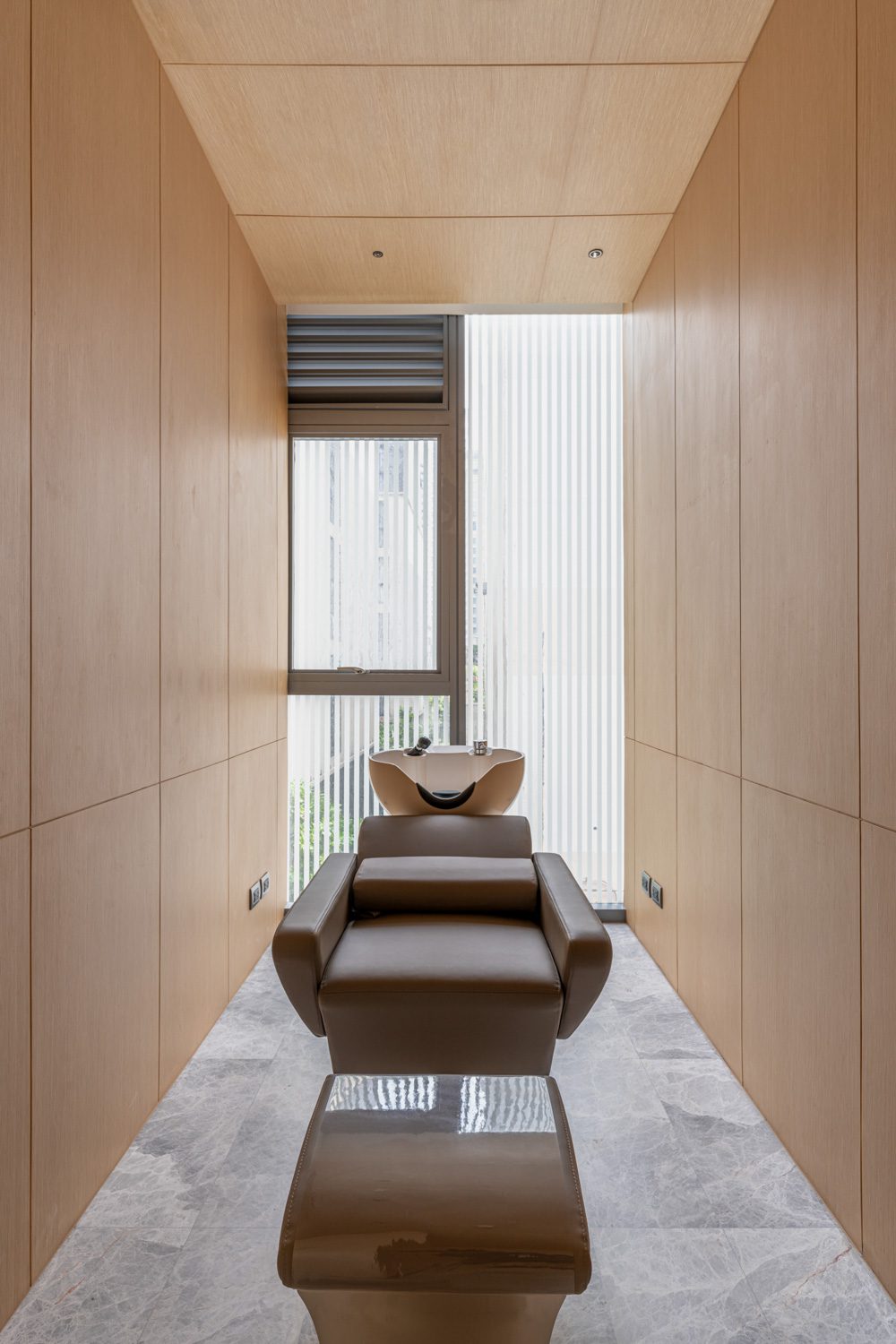
Dressing Room
When residents have to host and impress a bigger crowd, the 34th floor is perfect for accommodating a large number of guests with outdoor terrace areas, kitchen, private dining room, and cigar lounge all integrated at the rooftop level.
On the service prospect, to ensure that all residents receive an undisturbed flow of service they need whenever they want, the developer has made it clear that the sale units are limited at a ‘good quantity.’ This means that there will be fewer home units of 133 units compared to the space per unit area of the facilities and human resources. For instance, there is over 175 percent of parking space or around 231 lots and 24-hour valet service that will help save time once residents drive to the condominium’s drop-off area.
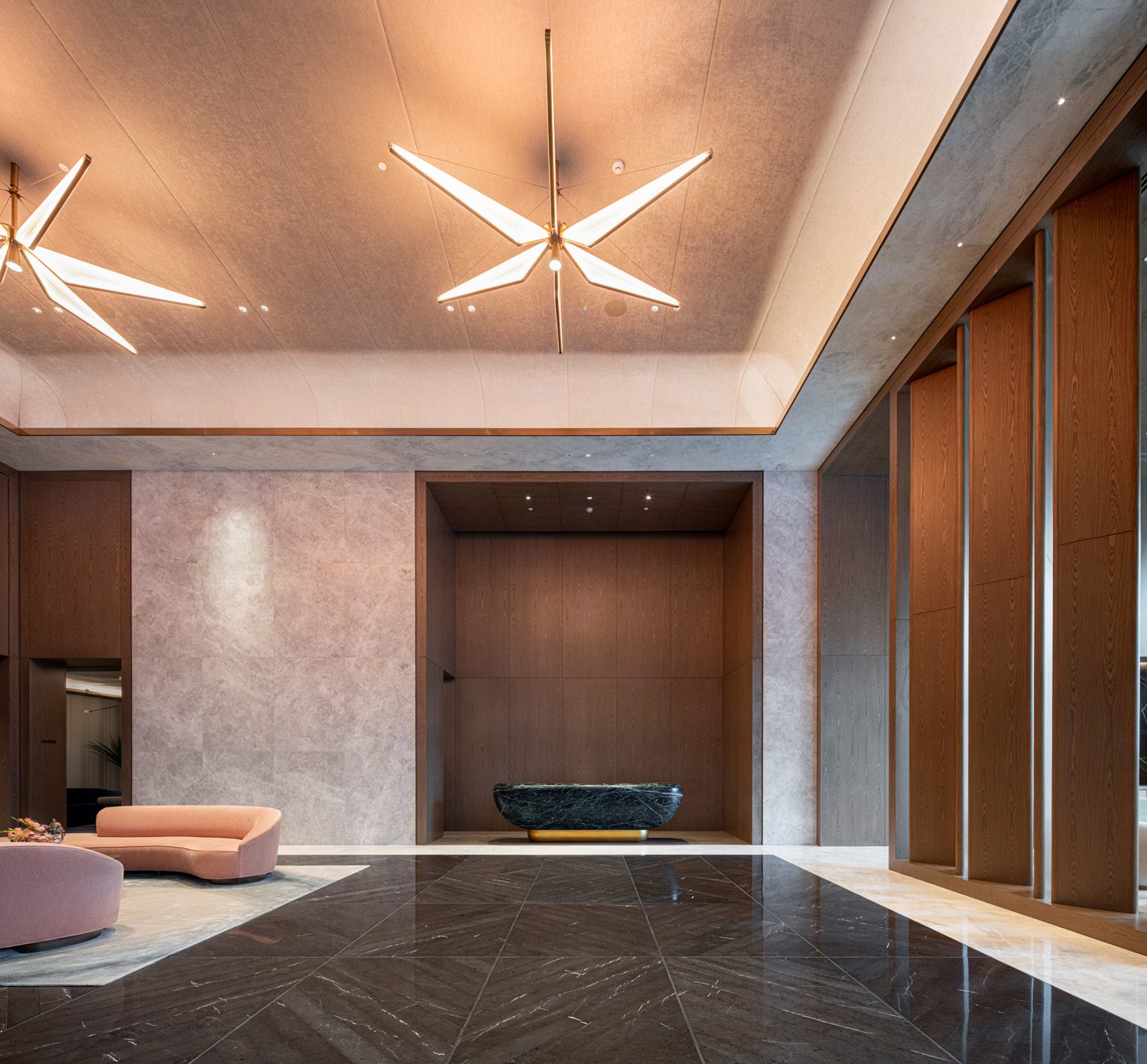
Grand Lobby
For ease of use and flexibility, the automatic parking system installed in the project is large enough to fit a full-size van. With the growing shift into using clean and sustainable automotive energy, the project also offers EV fast-charging docks to recharge electric and hybrid cars. The condominium also provides three times weekly housekeeping service and 24- hour porter service to assist you at the time of your needs. Each homeowner’s parcels will be taken care of and organized by the concierge staff that will act as personal assistants if any homeowner has any inquiry or emergency. Another commendable aspect of the planning design is how well thought out about all the users existing in the SCOPE Langsuan, which most essentially would include the homeowners’ maids and drivers. In most cases, these staff would be living inside the car or hidden away in a small room under the fire escape stairs.
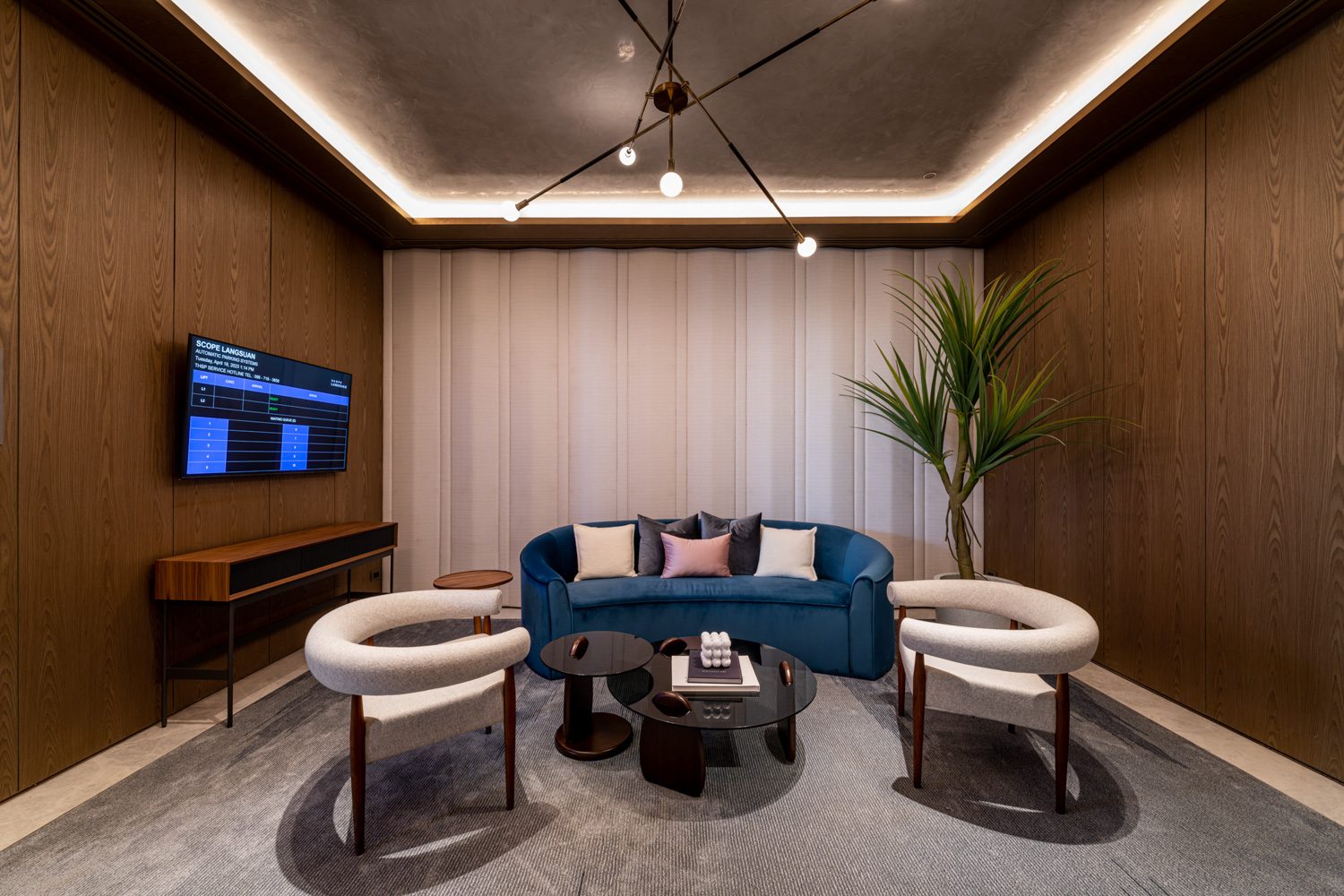
Driver Lounge
“It is important to us to raise the quality of life and satisfaction for everyone that uses this building, not just the homeowners but also the life of every staff unit and our employees.” Mr. Yongyutt Chaipromprasith stated. As such, there is a staff canteen and a lounge for any drivers to relax while waiting for their shift in the back-of-house on the ground level
CONCLUSION | GUARDIAN GLASS
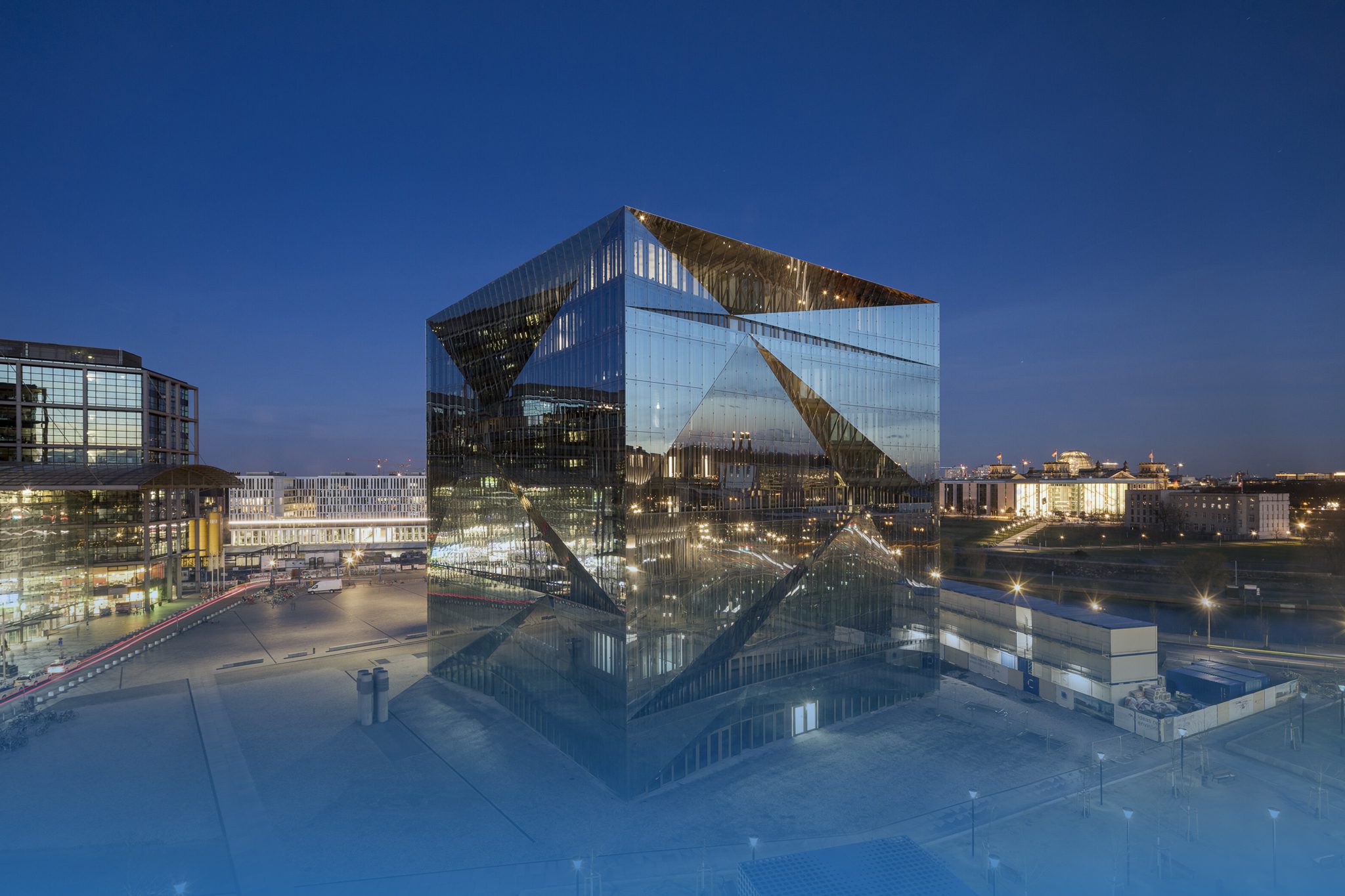
Cube Berlin | Photo: Adam Mørk
RECAP THE BUILDINGS FEATURED IN CO.SPACE SERIES BY GUARDIAN GLASS, WHICH DEMONSTRATES THE REMARKABLE VARIETY AND POSSIBILITY OF WAYS GLASS CAN BE USED IN BUILDINGS OF VARIOUS TYPES, TO HIGHLIGHT THE EFFICIENCY AND VERSATILITY OF THE ENDLESS POTENTIAL MATERIAL – GLASS
EDUCATIONAL | GUARDIAN GLASS

EDUCATIONAL | GUARDIAN GLASS
DISCOVER THREE EDUCATIONAL BUILDINGS THAT UTILIZE GLASS TO CATER VARIOUS ARCHITECTURAL NEEDS, SUCH AS CREATING VISUAL APPEARANCE OR PROMOTING ENERGY EFFICIENCY, ALL WHILE SUPPORTING THE MAIN PURPOSE OF THESE BUILDINGS: EDUCATION
Read More

