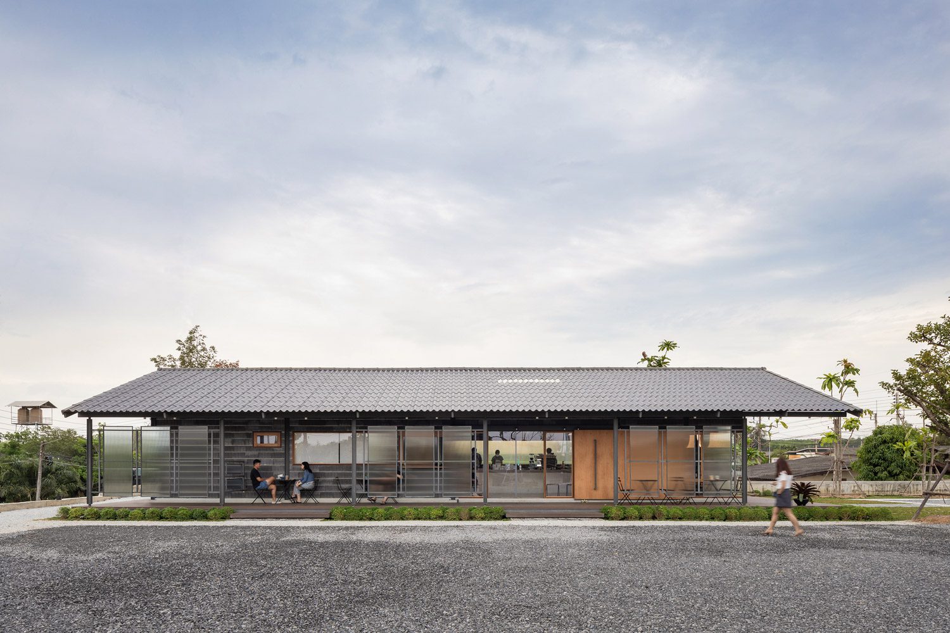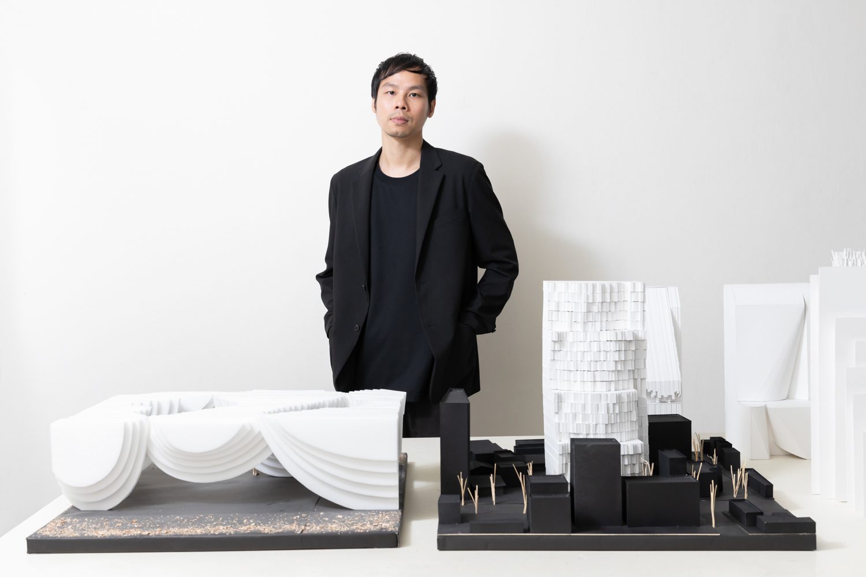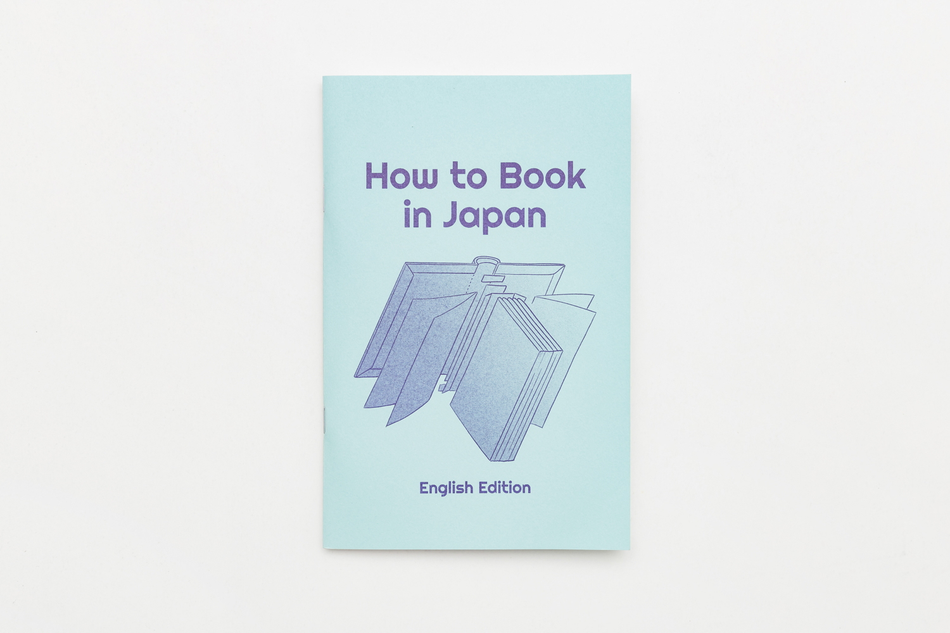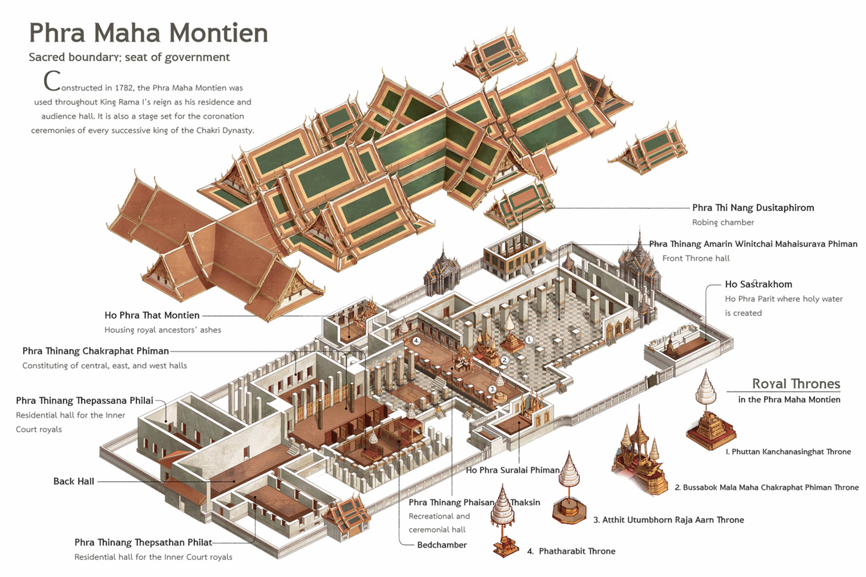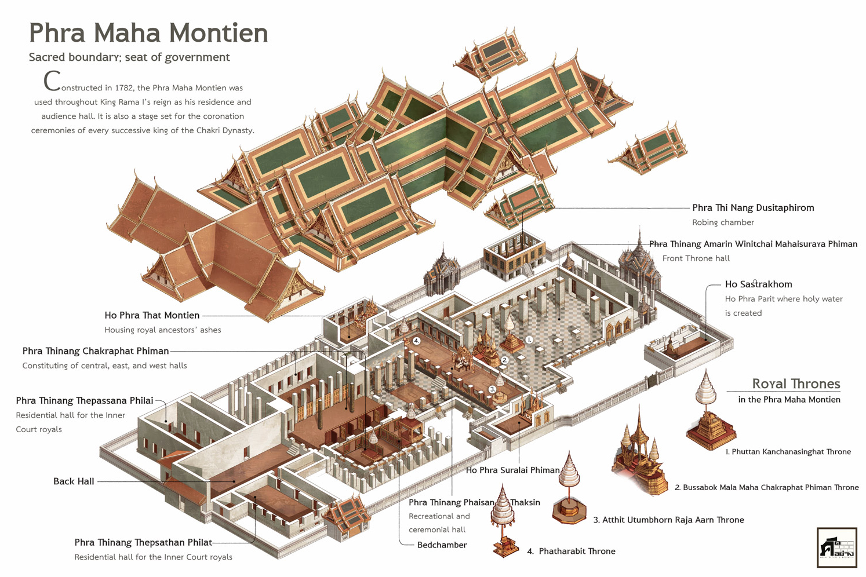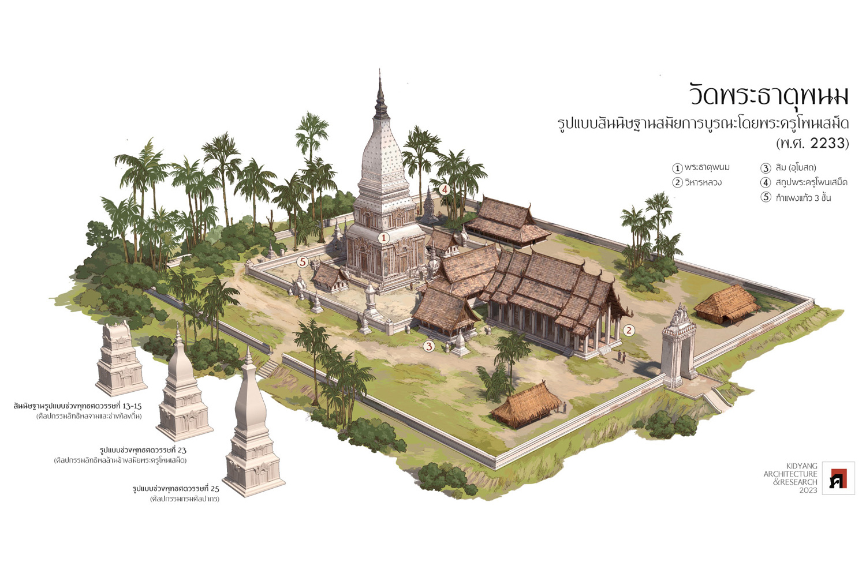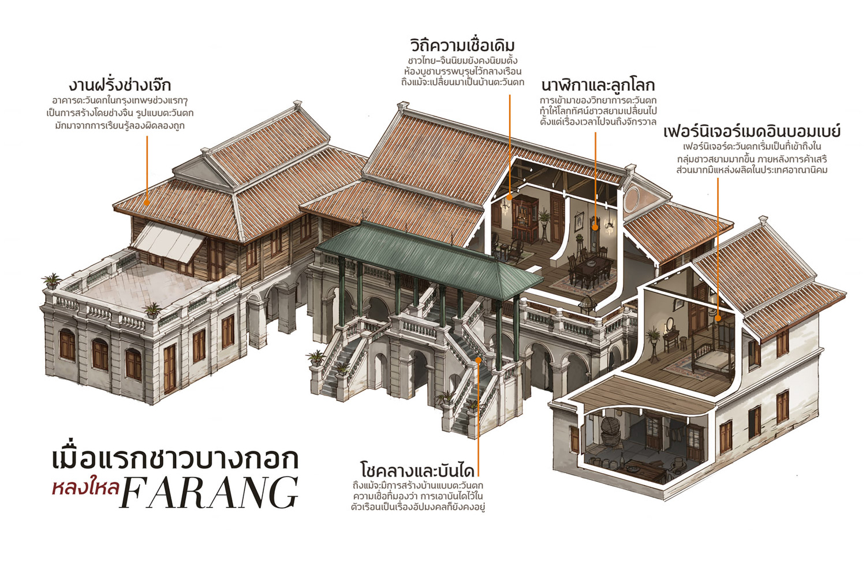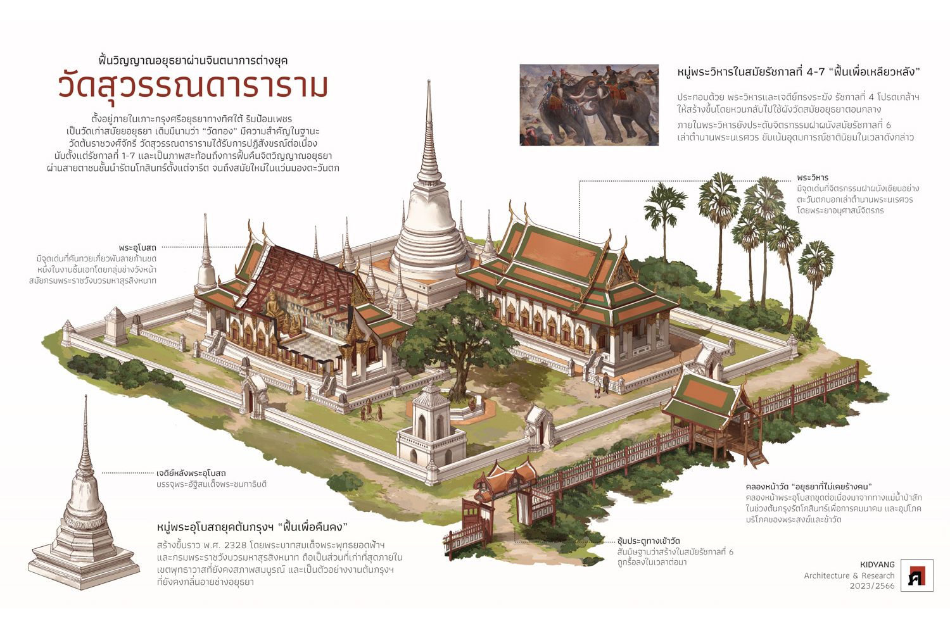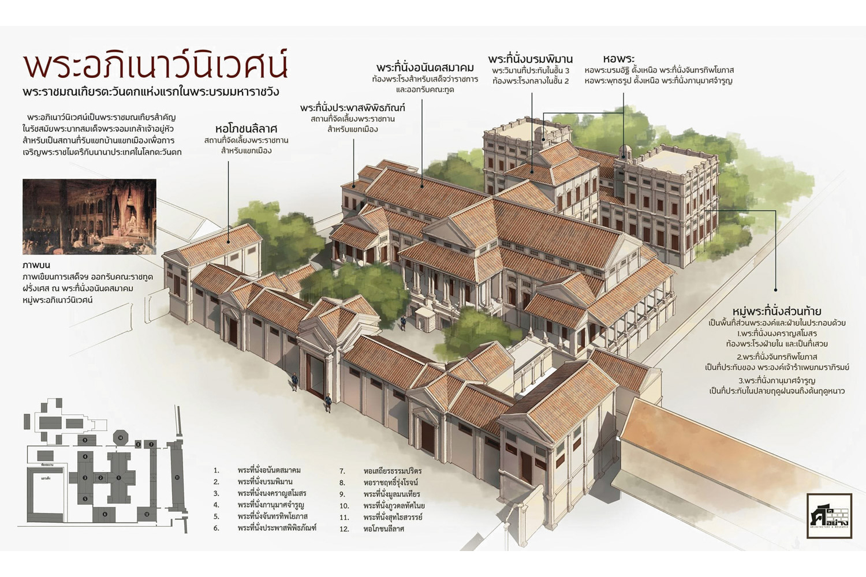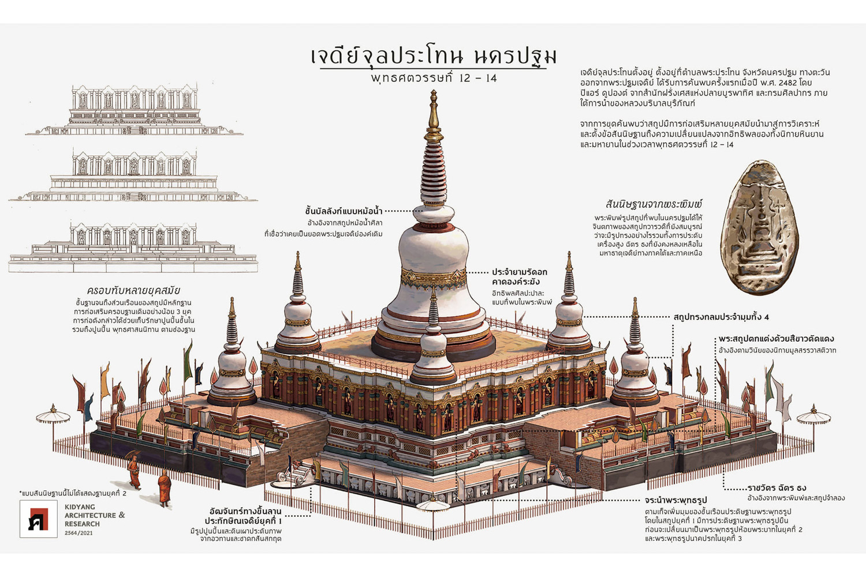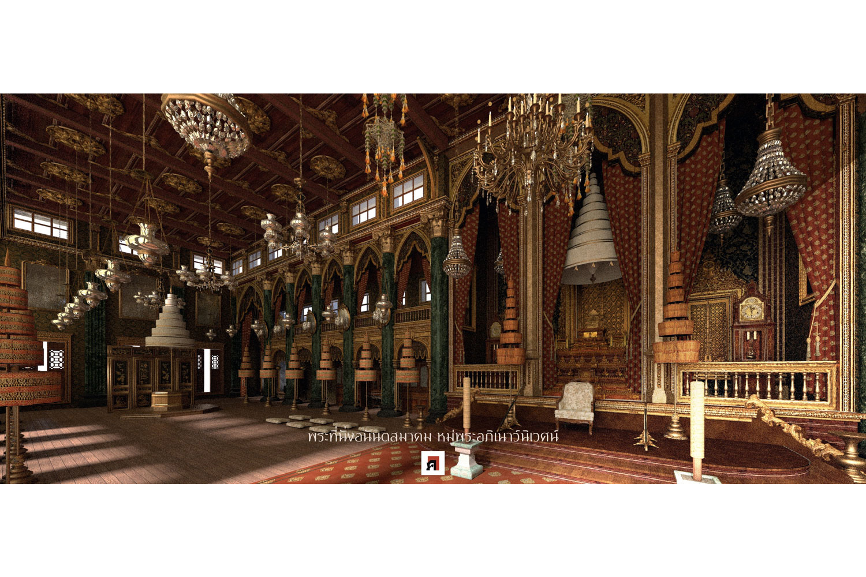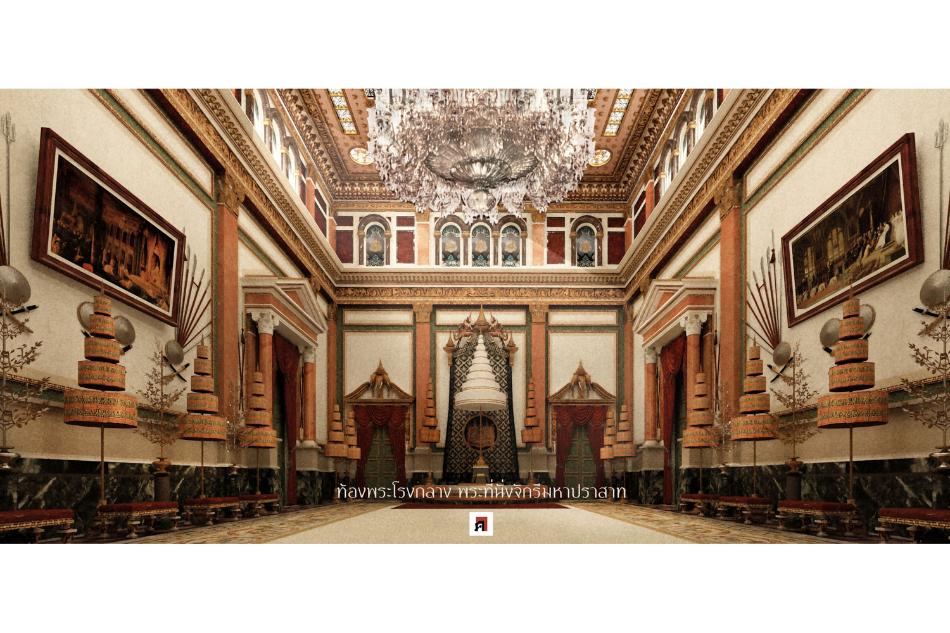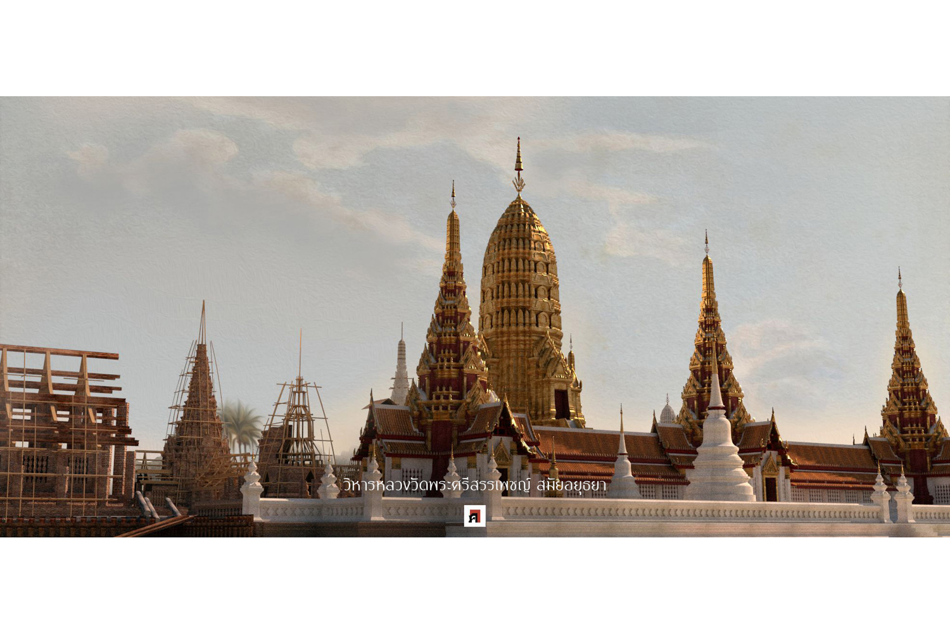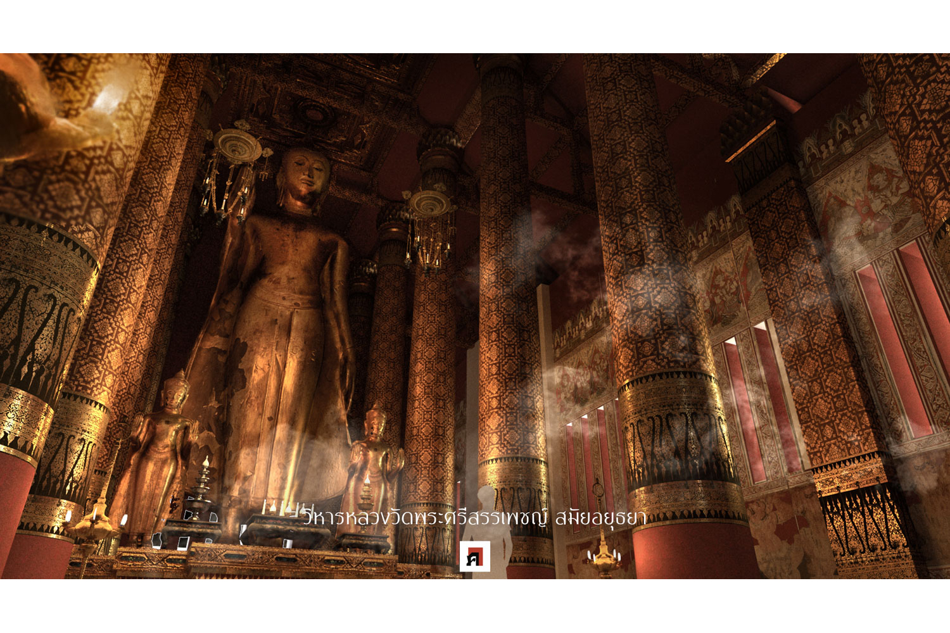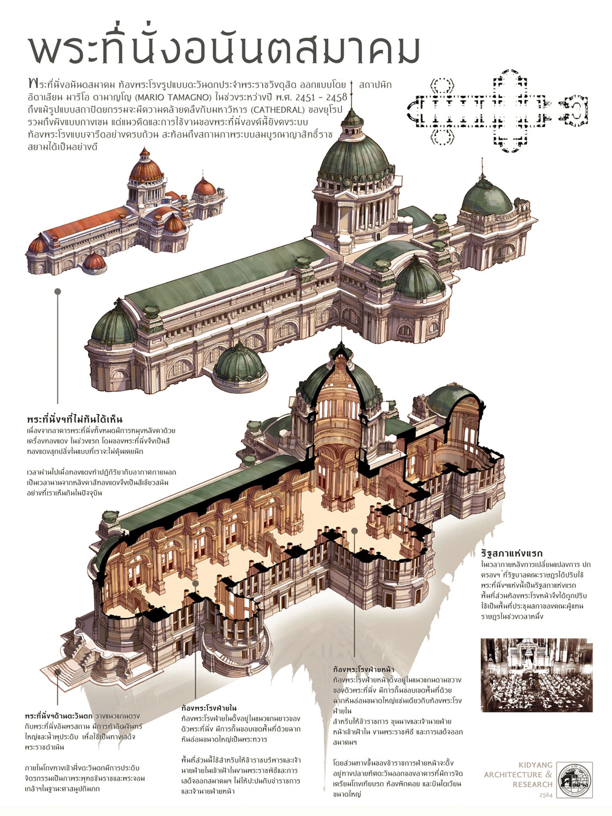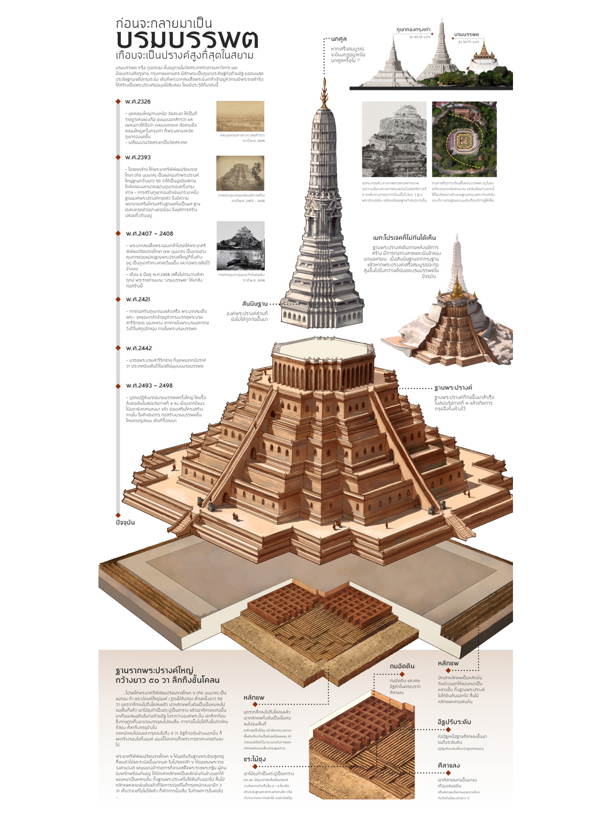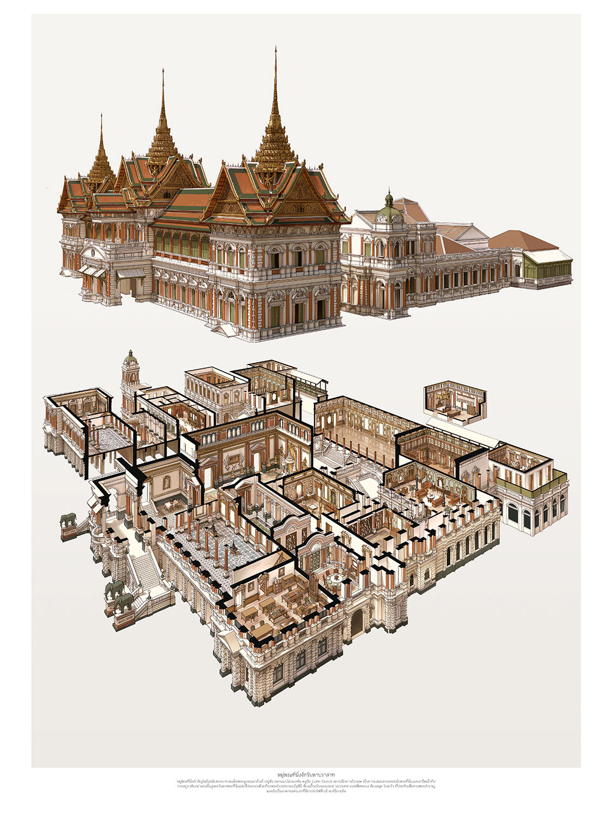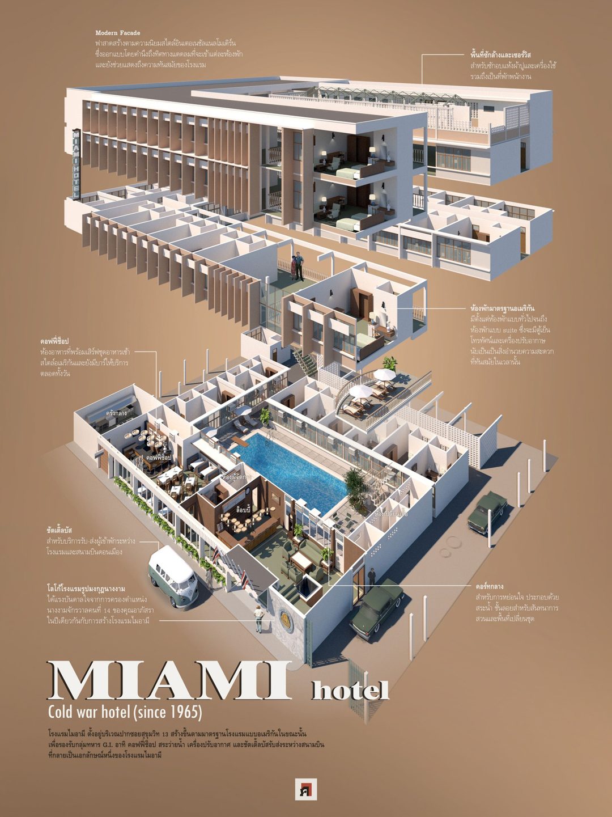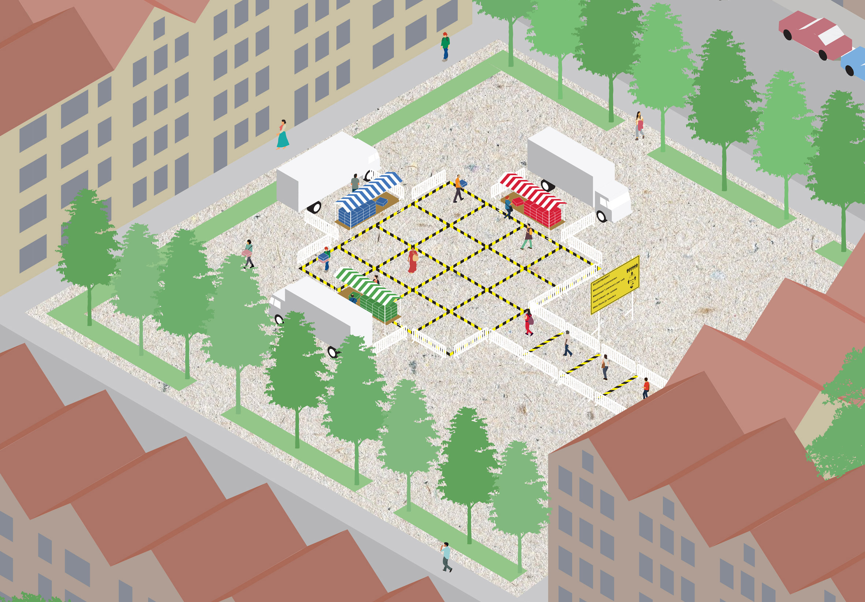Tag: research
JENCHIEH HUNG
An architect who always developed architectural designs through research RESEARCH ABOUT HIS PERSPECTIVES ON DESIGN RESEARCH REFLECTING ON PAST PROJECTS AND HIS ADVICE FOR YOUNG ARCHITECTS IN THAILAND
HOW TO BOOK IN JAPAN
‘HOW TO BOOK IN JAPAN’ PRESENTS FACETS OF THE BOOK PUBLISHING PROCESS WITH JAPANESE CONTEXT TO AN INTERNATIONAL AUDIENCE, SERVING AS A COMPREHENSIVE GUIDE FOR THOSE INTERESTED IN THE ART OF BOOK PUBLISHING
THAI ARCHITECTURE INFOGRAPHIC
TEXT & IMAGE: KIDYANG ARCHITECTURE & RESEARCH
(For Thai, press here)
The ‘Thai Architecture Infographic’ offers a deep dive into Thailand’s ancient sites and historical buildings. The series explores locations that have vanished, places that are either difficult to access or restricted, including sites that were conceptualized but never brought to life. One intriguing example is the theory surrounding King Nangklao (Rama III), who initially envisioned constructing the Phra Borommathat, or the Golden Mount, as the tallest pagoda. This ambitious project aimed to rival the Golden Mountain in Ayutthaya and the iconic Wat Arun pagoda at the Temple of Dawn but was ultimately abandoned due to foundational subsidence issues.
Marrying hand-drawn illustrations with sophisticated 3D modeling, the series streamlines the complex narratives of Thai architecture into digestible visuals that both captivate and educate. This methodical approach not only makes elusive architectural facts accessible but also stirs public interest in architectural history with a refreshing take. The Kidyang team’s collaboration with National Geographic Thailand’s editorial team has beautifully crafted content that blends rigorous research with stellar storytelling about Thai architecture over the past several years.
At the heart of Kidyang Architecture & Research are individuals from diverse disciplinary backgrounds, united by their fascination with the architectural history of Thailand and Southeast Asia. Key members of the collective include Surachet Kaewsakun and Patcharapong Kulkanchanachewin, who are also the pivotal figures in the creation of the Thai Architecture Infographic series.
facebook.com/Arch.kidyang
facebook.com/Maewsow
instagram.com/p.kulkan
ARCHITECTURE ANOMALY
TEXT & IMAGE: SAUL KIM
(For Thai, press here)
Our minds are programmed to follow the preconceived notions set by society. Whatever defies the convention seems ‘anomalous.’’ Architecture Anomaly is a design study series initiated by Saul Kim to experiment with architectural elements in unconventional ways to discover new ways of assembling and inhabiting.
Inspiration comes from anything that is design-related but not architecture. This allows the designer to be able to avoid doing what has already been done before. Design should not have rules. We tend to set up our own rules when we learn something and start to believe that it is wrong to do things the other way. For example, we are taught in architecture school that a floor slab should be placed horizontally, have a certain thickness, and be placed above structural beams to provide habitable space. This is the understanding of ‘floor slab’ from a human perspective because it was learned, through hundreds of years of evolution, that it is the most practical and efficient way to provide habitable space. But if we were to step back and lose the preconceived notion of what it is, what it was made for, how it should be used in a building, etc., we would start to see the thing in itself within a floor slab. Essentially, it is a thin piece of surface that we are able to now morph into something different. Maybe this surface wants to fold, crumble, or get cut to become something else. By asking ontological questions about these architectural elements, we can freely break away from their initial purpose of existence to discover new meanings.
_____________
Saul Kim is an architectural designer based in Seoul. He began his architectural journey in Singapore and moved to Los Angeles to earn a Bachelor of Architecture degree from the Southern California Institute of Architecture (SCI-Arc) and a Master of Architecture degree from Harvard University Graduate School of Design. In 2020, Saul launched the Architecture Anomaly design research series, offering planning and design services. He also teaches at Hongik University as an adjunct professor and a lecturer at Kaywon University of Art and Design.
PARIN+SUPAWUT STUDIO
PARIN+SUPAWUT STUDIO WAS FOUNDED BY TWO DESIGNERS WHO FOCUS ON THE DESIGN PROCESS AND FINDING THE HIDDEN VALUE IN THEIR WORKS, LEADING TO VARIOUS DESIGNS BESPOKE TO THE CONTEXT
STREET REPORT 1: PUBLIC BINS
THE FIRST REPORT IN THE ‘STREET REPORT’ SERIES BY ATELIER HOKO DELVES INTO DIVERSE PERSPECTIVES OF PUBLIC BINS IN SINGAPORE AND HOW INDIVIDUALS INTERACT WITH THEM
KULTHIDA SONGKITTIPAKDEE
ART4D TALKS TO KULTHIDA SONGKITTIPAKDEE ABOUT THE PATH SHE HAS CHOSEN FOR HERSELF, AND ALL THE INTERESTING STORIES THAT HAVE HAPPENED ALONG THE WAY. FROM THE ONLY ARCHITECT WHO HAS BEEN CHOSEN IN THE RENZO PIANO BUILDING WORKSHOP TO THE NEW CHAPTER OF HER VERY OWN OFFICE CALLED HAS DESIGN AND RESEARCH

