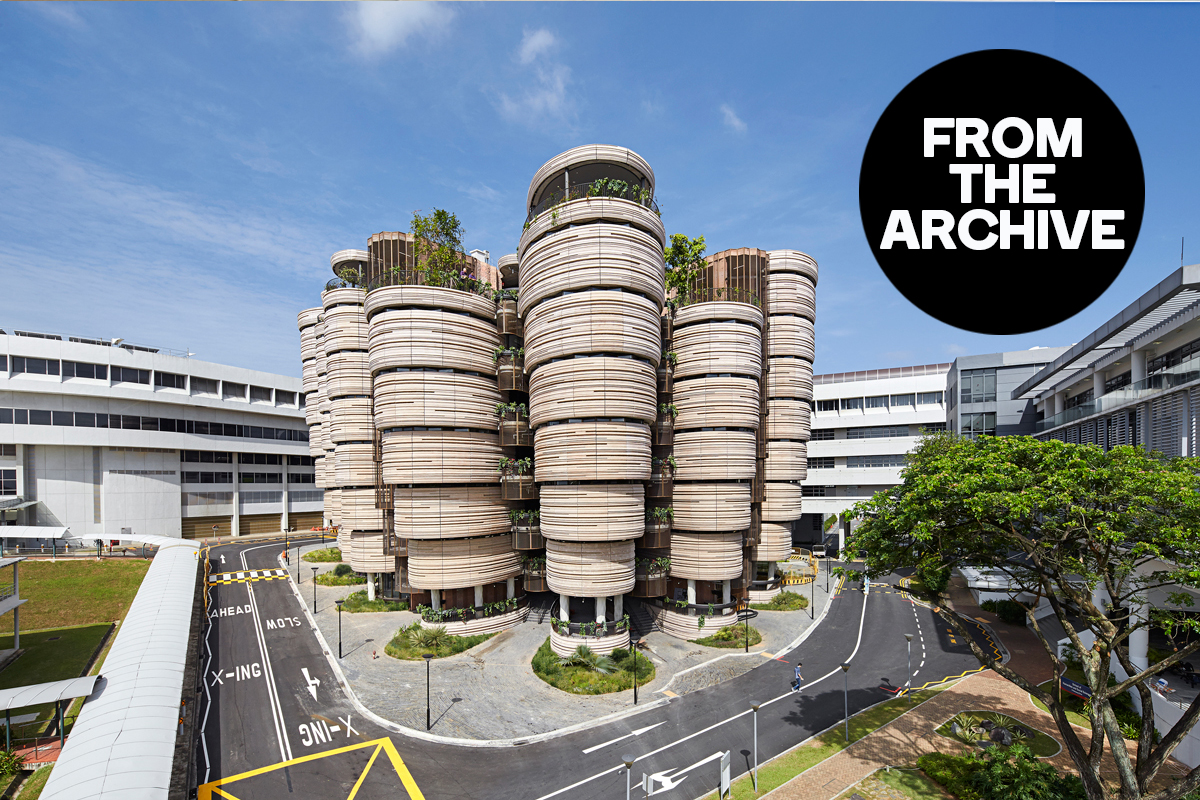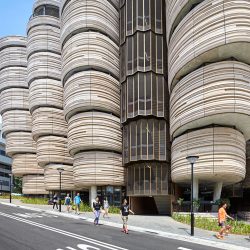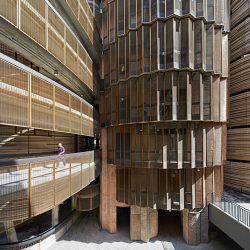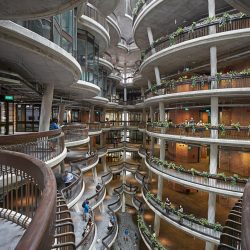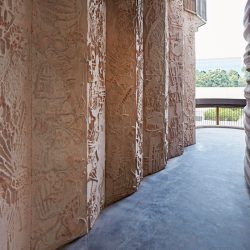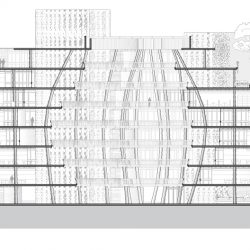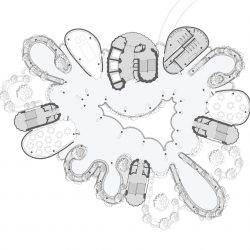HEATHERWICK STUDIO’S FIRST MAJOR NEW BUILDING IN ASIA OFFERS THE OPPORTUNITY TO RETHINK THE TRADITIONAL UNIVERSITY BUILDING Dim Sum NTU
Nevermind the naysayers: We live in a culture of name-calling in which even the most complex (or organic) forms of processes are given the swiftest of criticisms, and in the case of Thomas Heatherwick’s £30 million creation at Nanyang Technological University (NTU) in Singapore, it has been dubbed the “Dim Sum” for its visual parallel to the traditional Hong Kong dim sum buckets (in which said “dim sums” are served). Curiously enough though, it is a hybrid of the old and new worlds, a crisscross of pollinations, ideas and materiality; of art, philosophy and functionality, more than meets the eye. One just needs to probe deeper into the surface of things.
Sure, it may not be the most striking or original concept in the grand scheme of things (one needs only to refer to the award-winning LASALLE College of the Arts building, also an educational institution designed by Singapore’s RSP Architects Planners & Engineers in 2007 to draw further parallels for its striking, monolithic and modernistic resemblance, minus the boxy and see-through structure) and while its aim to create an “alternative” learning experience is an age-old adage, its purpose is noble, frank and unfussy, and a right step forward towards the contemporary.
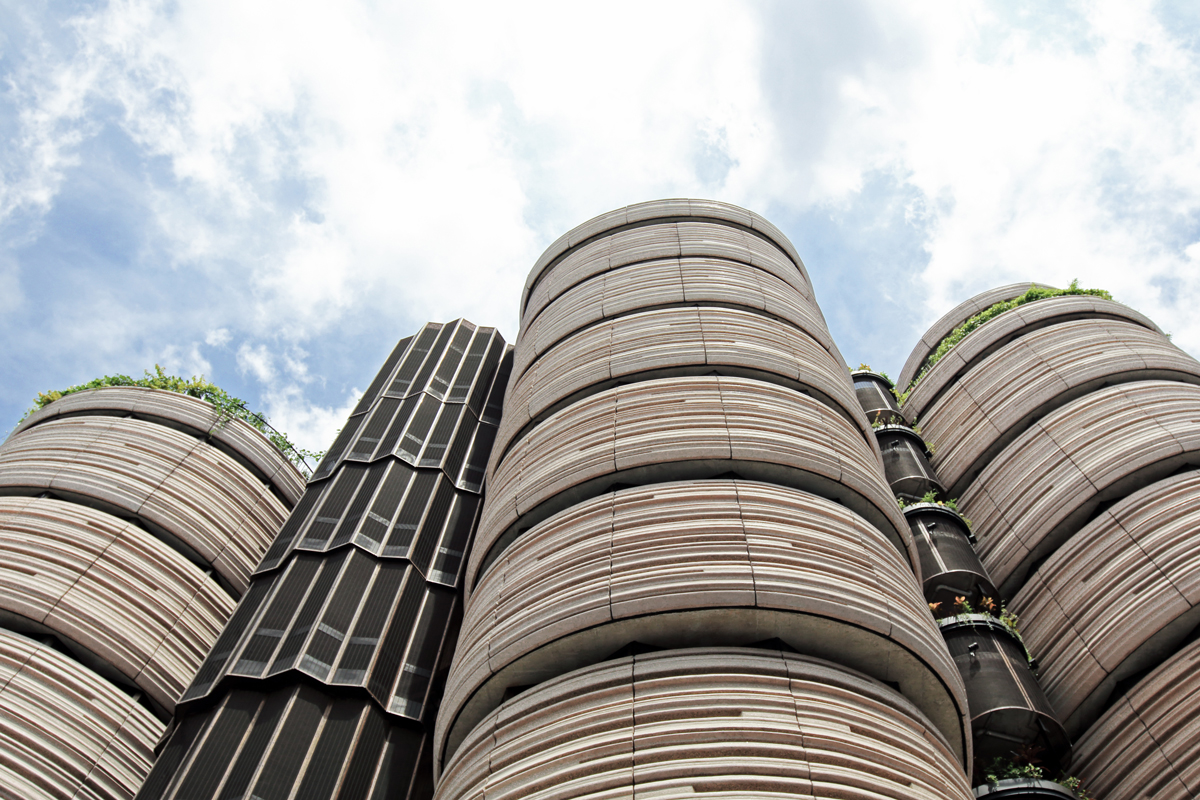
Just like its outer shell, the building’s 56 classrooms, peppered throughout the structure’s 14,000 sq.m. space spanning eight storeys and befitting the utilization of 33,000 students, boasts a circular motif minus any “real” edges to speak of. “The original idea is to have no corners in the classrooms, so as to foster collaborative learning and discussion among students and professors,” states Feisal Abdul Rahman, NTU’s Senior Assistant Director. “NTU has conceived new generation smart classrooms where each comes with flexible clustered seating for small group discussions, electronic white boards, multiple LCD screens and wireless communication tools. The new classrooms support our new “flipped classroom” pedagogy, where knowledge transfer from teacher to students takes place before class, typically through various online materials which students can access in their own time. Class time is then better utilized as students actively engage their professors and classmates in discussions, instead of being passive recipients of information. The clustered seating is designed for students to discuss their ideas in small groups (around 6-8 people seated at each round table), before sharing and presenting their ideas with the rest of the class.”
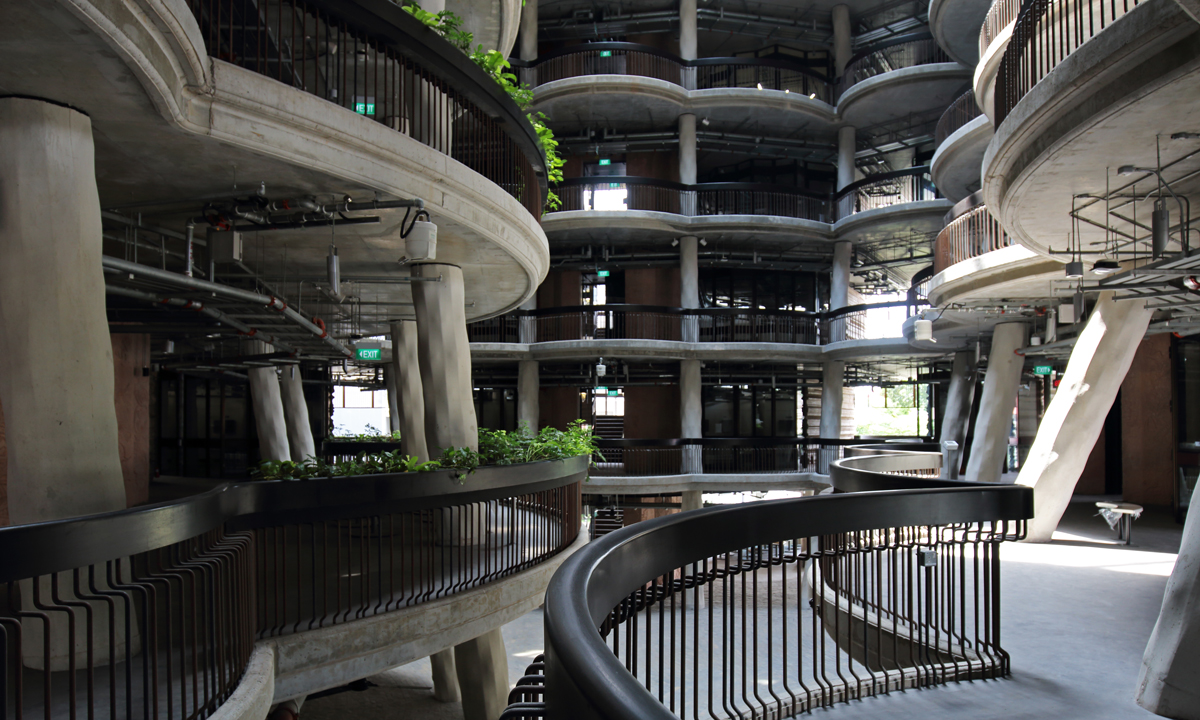
The rooms in turn open onto the shared circulation space around the atrium, interspersed with open spaces and informal garden terraces, allowing for students to be visually connected while also leaving space to linger, gather and pause – a space for impromptu chats and meetings of both old and new faces, of students and their mentors. It is a curious hybrid of activity and inactivity. While its overall circular mantra feels organic, the fact that it is still a very much enclosed space from the outside world (as opposed to the vast glass panes of the LASALLE building, as an example, which suggests more openness and transparency) also means that the atmosphere can be insular, despite its aims and grand statements – missionary terms that have become a norm when it comes to academia, particularly in Singapore.
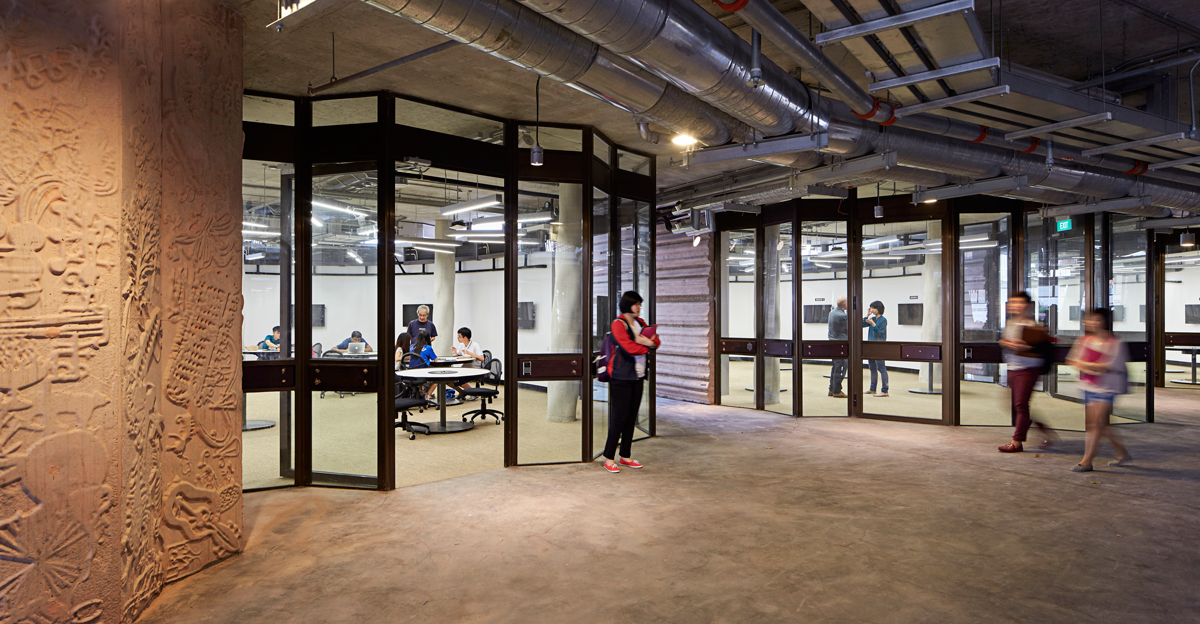
Still, we applaud Heatherwick’s team and its studio’s project leader Ole Smith, who was previously involved in another similar educational master plan for a 211 acre campus at Chicago University during his tenure at Michael Sorkin, New York, to merge the utilitarian aspects of educational development with genre-pushing designs with a finger firmly planted toward the societal and philosophical. As part of Heatherwick’s design, the walls of the inner corridor and staircases are embedded with 700 specially commissioned drawings from illustrator Sara Fanelli that are cast into the concrete. Designed to be ambiguous thought triggers for sparking students’ imaginations, the drawings take reference from diverse disciplines, ranging from science and technology to art and literature. They resemble a sort of cave painting, an ancient art form of knowledge, signs, symbols and secret narratives, reinterpreted into a form of new knowledge that is fun and iridescent in the hands of Fanelli. It is an apt and gentle reflection of NTU’s overall pedagogy, where over 1,100 video titles and 5,000 books will eventually find home at its Library Outpost.
And in terms of air circulation (no pun intended) and ventilation, Smith has incorporated a further generous amount of natural foliage into its design. Internal vertical greenery and rooftop terraces are incorporated to generate a (faux) garden experience with the hopes of reducing solar glare and natural heat gain. The building’s inverted shape also enables the upper floors to shade the lower levels, further reducing exposure to solar heat. Another one of the building’s inventive green features is its unique ventilation system that functions as a more sustainable alternative to conventional air conditioning. No fans are needed for air distribution. In addition, the openings between classroom pods allow for natural ventilation to the atrium, corridors, staircases and lift lobby. It is a move that falls inline with NTU’s environmentally friendly research and mantra of sustainability.
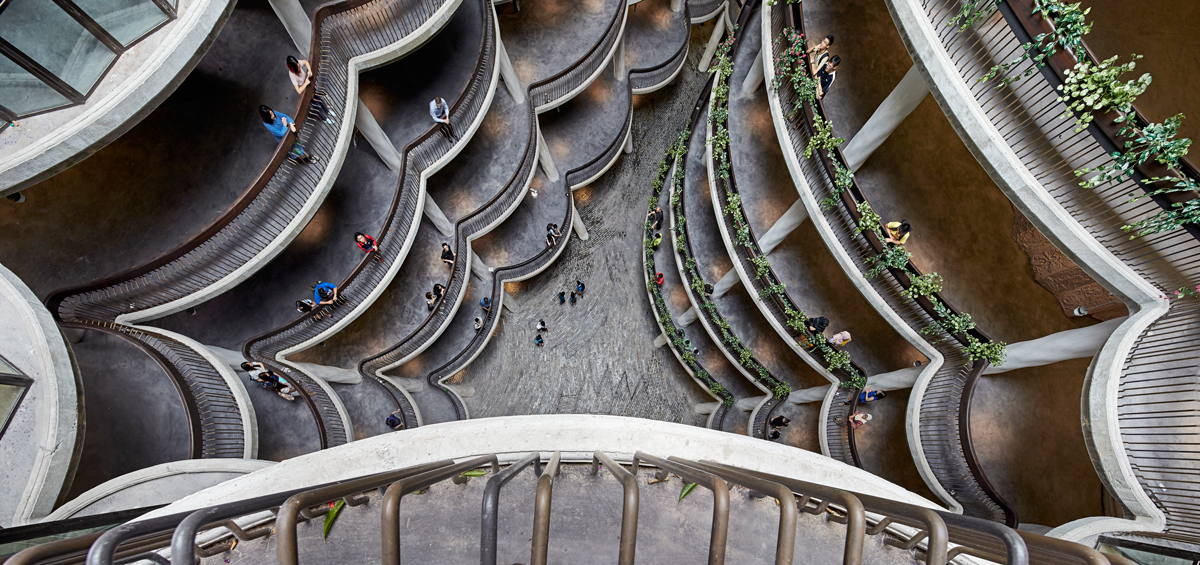
But despite its practical design and usability, the bigger question begs: could this Heatherwick-NTU collaboration have been more interesting and cutting-edge? After all, Singapore prides itself on being at the forefront of creating spectacles and this Heatherwick structure is not as awe-inspiring or stunning as his previous works, notably the Seed Cathedral for the UK Pavilion at the Shanghai Expo 2010 which simply propels the imagination and sensation with its simulation of an ethereal cloudburst from an alternate universe. Even his 1997 contribution for Harvey Nichols’ storefront/window display was more imaginary and daring with its 3D form protruding out of the store with a wormlike design that would not look out of place at singer Bjork’s recent retrospective at MoMA – a traffic-stopping, strange and boundary-pushing conception to say the least. Even his upcoming works, including the Bund Finance Centre in Shanghai, with its facade in the form of a veil made from metal tassels, to be completed in 2016, and the Al Fayah Park in Abu Dhabi, which simulates an oasis with unexpected dome-like structures, to be completed in 2017, looks more interesting on paper.
Paradoxically perhaps, this being a project based out of Singapore and furthermore an educational center to boot, the design considerations are still quite conservative (can you imagine an out-of-this-world, conceptual ‘artwork’ erected at NTU, coupled with, hypothetically speaking, tentacles sprouting out of it? We think not). In fact, for its rather straightforwardness, Heatherwick’s contribution simply does its job, and yes, it does its job well. Like its design namesake, it is a self-contained, utilitarian space with just that minor burst of creative inspiration – just enough to spark off some young minds thinking and tongues wagging (yes, being called the ‘Dim Sum’ is one of them), but not too much to cause a controversy nor a design revolution. As with the ‘dim sum’ comparison, Heatherwick had previously said, “I take it as a compliment,” and thus therein lies the dichotomy – it is simply a compliment, or a complement – don’t expect it to be sweeping any major awards soon.
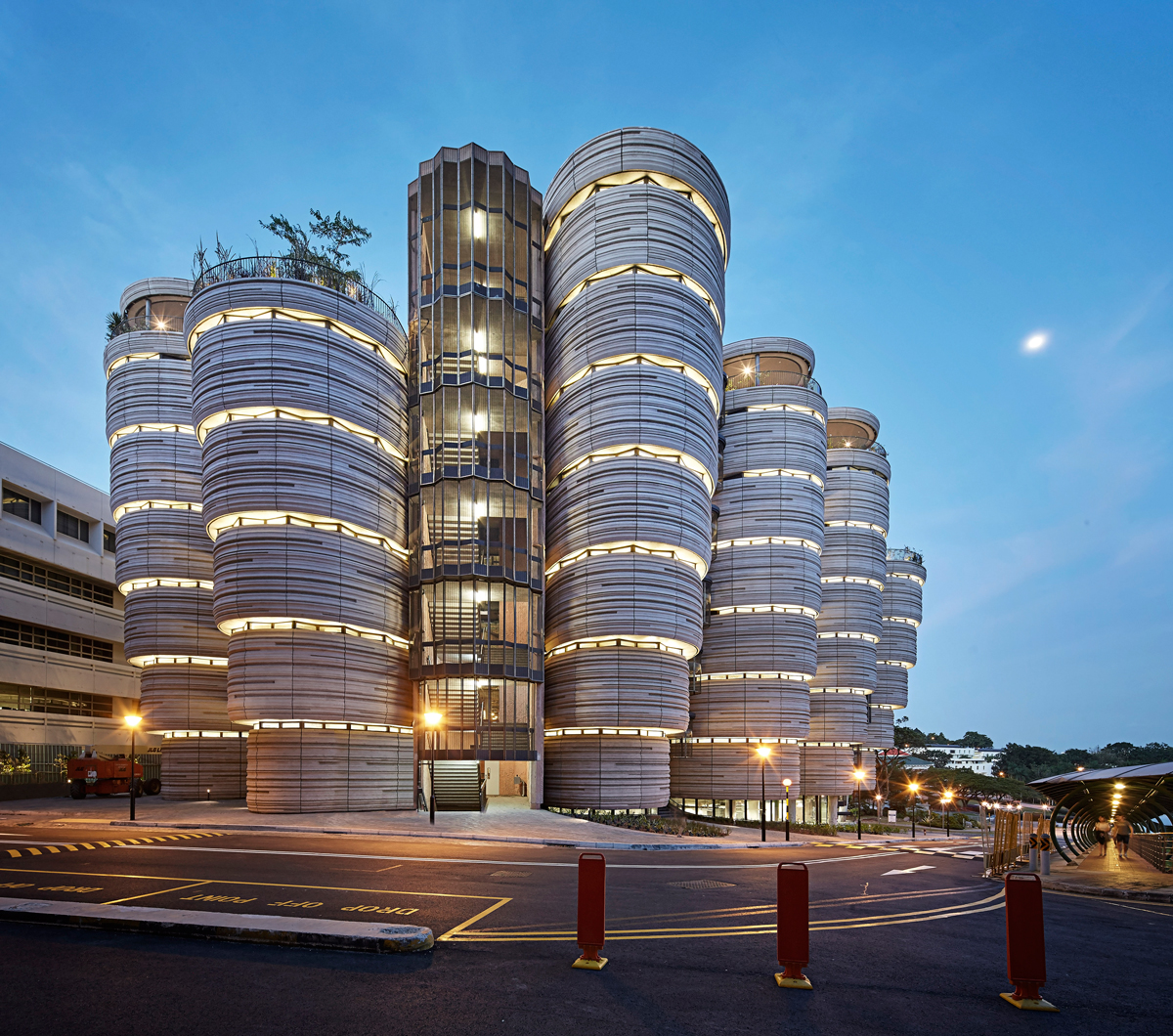
ในสิงคโปร์มันมีชื่อที่เรียกกันเล่นๆ ว่า ‘ติ่มซำ’ ว่าแต่ตึกนี้ที่ Heatherwick ออกแบบให้กับ NTU เป็นงานที่ดีจริงๆ หรือเปล่า? ไม่ต้องไปใส่ใจคำวิจารณ์พวกนั้นก็ได้ เราอยู่ในสังคมที่เปิดกว้างต่อการวิพากษ์วิจารณ์ซึ่งแม้แต่งานที่ดีและซับซ้อนมากที่สุดก็ยังหลีกเลี่ยงคำวิจารณ์ไม่ได้ อาคารเรียนที่ Nanyang Technological University (NTU) งานออกแบบมูลค่า 30 ล้านปอนด์ โดย Thomas Heatherwick ก็เช่นกัน ที่ถูกเรียกเล่นๆ ว่า ‘ติ่มซำ’ จากรูปร่างหน้าตาของมันที่ละม้ายคล้ายคลึงกับเข่งใส่ติ่มซำ อย่างไรก็ตามมันก็มีความน่าสนใจ ทั้งจากการเป็นลูกผสมระหว่างโลกเก่าและโลกใหม่ การผสมผสานระหว่างไอเดียและวัสดุ ศิลปะ ปรัชญา และประโยชน์ใช้สอย ซึ่งทั้งหมดนี้มันมีอะไรมากกว่าแค่ตึกที่เราเห็นได้จากภายนอก คุณจำเป็นต้องมองให้ลึกเกินว่ารูปลักษณ์ภายนอกที่เห็น
มันอาจจะไม่ใช่งานออกแบบที่โดดเด่นสุดๆ หรือมีแนวคิดออริจินอลอะไรเท่าไรนัก ซึ่งเราอยากจะอ้างถึง LASALLE College of the Arts ที่ชนะรางวัลทางด้านสถาปัตยกรรมมามากมาย อาคารเรียนที่ออกแบบโดยสำนักงานสถาปนิกสิงคโปร์ RSP Architects Planners & Engineers ในปี 2007 มีความโดดเด่นเช่นเดียวกันกับงานของ Heatherwick ด้วยรูปลักษณ์ที่คล้ายกับแท่งเสาขนาดใหญ่ที่สอดแทรกความเป็นสมัยใหม่ไว้ จะไม่เหมือนก็ตรงที่ตัวอาคารที่เป็นลักษณะกล่องแล้วก็โปร่งใสกว่า อย่างไรก็ตาม ในขณะที่อาคารของ Heatherwick ที่มีเป้าหมายจะสร้าง ‘ทางเลือกใหม่’ ให้กับประสบการณ์การเรียนรู้ แต่คอนเซ็ปต์ในการออกแบบก็ไม่ได้มีอะไรแปลกใหม่ อย่างไรก็ตาม วัตถุประสงค์ของมันก็มีความดีอยู่ มีความชัดเจน เปิดเผย และเป็นการก้าวไปข้างหน้าสู่ความร่วมสมัย
อาคารประกอบด้วยห้องเรียนทั้งหมดจำนวน 56 ห้อง สัมพันธ์กับเปลือกนอกอาคารที่เราเห็น มีพื้นที่ทั้งหมด 14,000 ตารางเมตร แบ่งออกเป็น 8 ชั้น และสามารถจุนักศึกษาได้ทั้งหมด 33,000 คน นี่คงพูดได้อย่างเต็มปากว่าโมทีฟของรูปทรงที่คดโค้งไปมานั้นทำให้ไม่มีส่วนไหนของอาคารที่เรียกได้ว่าเป็น ‘มุม’ เลยแม้แต่น้อย “ไอเดียแรกเริ่มของเราคือพยายามให้ไม่มีส่วนที่เป็นเหลี่ยมมุมใดๆ ในห้องเรียนเลย เพื่อที่จะเอื้อให้เกิดการเรียนรู้และการแลกเปลี่ยนความคิดเห็นระหว่างผู้เรียนและผู้สอน” Feisal Abdul Rahman ผู้ช่วยอาวุโสผู้อำนวยการสถาบัน NTU บอกกับเรา “NTU ได้พัฒนาห้องเรียนเจเนอเรชั่นใหม่ที่ประกอบไปด้วยกลุ่มโต๊ะกลมขนาดย่อม ไวท์บอร์ดอิเล็กทรอนิกส์ จอ LCD และอุปกรณ์สื่อสารไร้สาย ห้องเรียนแบบใหม่นี้จะสนับสนุนแนวคิดของการเรียนการสอนแบบ ‘flipped classroom’ ที่ผู้สอนจะส่งเนื้อหารายวิชาไปยังนักศึกษาก่อนที่จะเริ่มคลาส โดยเนื้อหาจะถูกอัพโหลดขึ้นบนเซิร์ฟเวอร์ให้ผู้เรียนสามารถเข้าถึงได้ตามเวลาที่แต่ละคนสะดวก แทนที่ผู้เรียนจะเป็นผู้รับความรู้จากผู้สอนอย่างเดียว การเรียนการสอนแบบนี้จะทำให้นักเรียนและผู้สอนมีเวลาแลกเปลี่ยนความคิดกันมากกว่าเดิม การจัดกลุ่มโต๊ะเรียนถูกออกแบบมาให้ผู้เรียนกลุ่มเล็กๆ (ประมาณ 6-8 คน) สามารถเตรียมตัวถกไอเดียกันก่อนจะไปนำเสนอหน้าชั้นเรียน”
ห้องเรียนจะเปิดออกสู่พื้นที่สัญจรส่วนกลางซึ่งอยู่รอบๆ เอเทรียม แยกออกจากกันด้วยพื้นที่ว่างและสวนขนาดย่อม ซึ่งการแบ่งพื้นที่ลักษณะนี้ทำให้พื้นที่ห้องเรียนกับพื้นที่พักผ่อนเชื่อมต่อกันและมองเห็นกันได้แม้ขณะออกไปพักผ่อน โดยนักเรียนสามารถใช้พื้นที่ดังกล่าวในการพบปะกันเองหรือกับอาจารย์ที่ปรึกษา การเชื่อมกันของพื้นที่จึงทำให้เกิดการผสมผสานกันระหว่างพื้นที่กิจกรรมกับพื้นที่โล่งอย่างน่าสนใจ อย่างไรก็ตาม แม้ว่าความโค้งมนของอาคารดูมีความลื่นไหลและดูมีชีวิต แต่จริงๆ แล้วมันก็ดูจะเป็นพื้นที่ที่ค่อนข้างปิดและตัดขาดจากโลกภายนอกอยู่ไม่น้อย ซึ่งตรงกันข้ามกับอาคาร LASALLE ที่ดูโปร่งด้วยกระจกใสขนาดใหญ่ ซึ่งเป็นตัวอย่างของพื้นที่ที่เปิดและโปร่งกว่า) บรรยากาศภายในอาคารของ Heatherwick จึงให้ความรู้สึกที่ค่อนข้างปิดและให้ความสำคัญกับภายใน มันดูจะแตกต่างจากแนวความคิดหลักของการออกแบบสถานศึกษาในสิงค์โปร์ที่มักจะเน้นความเปิดโล่ง เปิดออกสู่โลกกว้าง
อย่างไรก็ตาม เราก็ต้องขอชมเชยทีมของ Heatherwick และหัวหน้าโปรเจ็คต์ Ole Smith ซึ่งเคยทำงานกับโปรเจ็คต์อาคารเรียนพื้นที่กว่า 221 เอเคอร์ ของมหาวิทยาลัยชิคาโกในช่วงที่ Smith ยังทำงานอยู่กับ Michael Sorkin ในนิวยอร์ก Smith สามารถสร้างสมดุลระหว่างหน้าที่การใช้งานของการพัฒนาการศึกษากับความคิดสร้างสรรค์และคอนเซ็ปต์เชิงสังคมและปรัชญาได้อย่างดีทีเดียว ภายในอาคาร ผนังด้านในระเบียงและขั้นบันไดถูกประดับด้วยภาพเขียนที่ประทับลงไปในคอนกรีตจำนวน 700 รูป จากนักวาดภาพประกอบ Sara Fanelli เธอใช้ภาพเชิงนามธรรมกับโปรเจ็คต์นี้เพื่อกระตุ้นจินตนาการของนักศึกษา โดยที่ภาพเหล่านี้อ้างอิงมาจากความรู้หลากหลายแขนง ทั้งวิทยาศาสตร์ เทคโนโลยี ไปจนถึงศิลปะและวรรณกรรม Fanelli นำอาร์ตฟอร์มขององค์ความรู้ยุคดึกดำบรรพ์ เช่น ภาพเขียนสีฝาผนังถ้ำ สัญลักษณ์ และเรื่องลึกลับ มาตีความใหม่เป็นภาพศิลปะที่สื่อถึงองค์ความรู้สมัยใหม่ที่ดูสนุกและน่าสนใจ มันเป็นแนวคิดที่ชาญฉลาดในการสะท้อนถึงภาพรวมของแนวการเรียนการสอนของ NTU ซึ่งกำลังจะมีวิดีโอจำนวนมากกว่า 1,100 ชิ้น และหนังสือกว่า 5,000 เล่ม ถูกย้ายไปจัดเก็บที่ Library Outpost ซึ่งเป็นห้องสมุดใหม่ที่ชั้นบนสุดของอาคารนี้
ในเรื่องของการหมุนเวียนและการระบายอากาศ Smith ได้นำแนวคิดทางธรรมชาติอันหลากหลายมาใช้ในการออกแบบสวนแนวตั้งภายในอาคารและเทอเรสบนดาดฟ้าที่ให้ประสบการณ์เหมือนกับการนั่งอยู่ในสวน สถาปนิกคาดหวังว่าพืชพรรณเหล่านี้จะช่วยกรองความจ้าของแสงแดดและความร้อนที่เข้าสู่อาคารได้ รูปทรงของตึกที่มีลักษณะคล้ายกรวยคว่ำ ทำให้ชั้นบนสามารถบังแดดที่ส่องลงมายังชั้นที่ต่ำกว่าและเป็นการช่วยลดความร้อนจากแสงอาทิตย์ได้อีกด้วย อีกหนึ่งการนำแนวคิดแบบธรรมชาติมาประยุกต์ใช้คือระบบการระบายอากาศของอาคารที่มีการปรับเปลี่ยนสภาพอากาศภายใน โดยไม่จำเป็นต้องใช้พัดลมในการระบายอากาศ นอกจากนี้ ช่องเปิดจากห้องเรียนช่วยให้ลมสามารถถ่ายเทสู่ส่วนเอเทรียม ระเบียง บันได และล็อบบี้ลิฟท์ มันเป็นแนวคิดในการออกแบบที่สอดคล้องกับโครงการวิจัยเพื่ออนุรักษ์สิ่งแวดล้อมของ NTU และแนวทางของการพัฒนาอย่างยั่งยืน
อย่างไรก็ตาม ถึงแม้ว่าอาคารจะตอบสนองการใช้งานได้อย่างครบถ้วน แต่คำถามที่สำคัญก็คือการทำงานร่วมกันของ Heatherwick กับ NTU ครั้งนี้ น่าจะน่าสนใจกว่านี้และล้ำกว่านี้ได้หรือไม่? ในเมื่อประเทศสิงคโปร์ได้ชื่อว่ามีความภาคภูมิใจที่ได้นำเสนอสิ่งที่โดดเด่นอยู่ตลอด และงานออกแบบของ Heatherwick โปรเจ็คต์นี้ก็ไม่ได้น่าตื่นตาตื่นใจเหมือนกับงานชิ้นก่อนๆ ของเขาอย่าง Seed Cathedral พาวิลเลียนของสหราชอาณาจักรในงาน Shanghai Expo 2010 ที่กระตุ้นจินตนาการและความรู้สึกจากรูปทรงที่ดูเหมือนปุยบางๆ ของเมล็ดพันธุ์ที่ดูล้ำหลุดโลก หรืองานในปี 1997 ที่เขาทำวินโดว์ดิสเพลย์ให้กับ Harvey Nichol ที่ดูน่าสนใจและสวยงามด้วยการยื่นออกมาของรูปทรงสามมิติที่คล้ายๆ กับตัวหนอนขนาดยักษ์ ที่สามารถหยุดทุกสายตาด้วยความแปลกและล้ำของมัน หรือแม้กระทั่งงานที่เขากำลังทำอยู่อย่าง Bund Finance Centre ที่เซี่ยงไฮ้ ซึ่ง façade ถูกตกแต่งด้วยม่านที่ทำจากชิ้นโลหะที่ขึ้นรูปเป็นพู่ๆ ที่จะแล้วเสร็จในปี 2016 ตลอดจน Al Fayah Park ที่อาบูดาบี เป็นการจำลองโอเอซิสที่มีโครงสร้างคล้ายๆ กับโดม ซึ่งจะเสร็จในปี 2017 ก็เช่นกัน ที่ดูเหมือนว่าจะน่าสนใจกว่าแม้อยู่บนหน้ากระดาษ
เพราะเหตุว่ามันเป็นโปรเจ็คต์ที่สร้างขึ้นในสิงค์โปร์และอยู่ในบริบทของสถานศึกษา จริงๆ แล้วเราจึงคาดหวังอะไรที่น่าจะล้ำสมัยกว่านี้ แต่ดีไซน์ของ Heatherwick โครงการนี้กลับดูคอนเซอร์เวทีฟอยู่มากทีเดียว แต่ก็นั่นแหละ คุณคิดว่าอาคารที่ประหลาดล้ำ ดูเหมือนคอนเซ็ปช่วลอาร์ต ประมาณว่ามีหนวดประหลาดยื่นออกมาจากอาคารอะไรแบบนั้น จะมีโอกาสเกิดขึ้นที่ NTU ได้จริงๆ หรือเราคิดว่าไม่หรอก แต่จะว่าไป อาคารนี้เป็นงานออกแบบที่พยายามตอบโจทย์อย่างตรงไปตรงมา ซึ่งถ้าดูจากประเด็นนี้ ก็ต้องบอกว่า Heatherwick ทำงานของเขาได้อย่างสมบูรณ์ ก็เหมือนกับชื่อที่มันถูกเรียกว่า ‘ติ่มซำ’ นั่นแหละ มันเพียบพร้อมด้วยหน้าที่การใช้งานและลูกเล่น มีจินตนาการเล็กๆ ที่จุดประกายความคิดแก่นักศึกษา เหมือนอาหารว่างที่ชวนให้เกิดความหิว แต่มันก็คงไม่ได้มากมายขนาดที่จะทำให้เกิดประเด็นให้คิดหรือถกเถียงต่อ หรือถึงขั้นเป็นการปฏิวัติด้านการออกแบบ ในเรื่องที่มันถูกขนานนามว่า ‘ติ่มซำ’ Heatherwick บอกว่า “ผมมองว่ามันเป็นคำชมนะ” มันจะเป็นคำชมอย่างที่ Heatherwick ว่า หรือว่าเป็นแค่ตึกอีกตึกหนึ่งในมหาวิทยาลัย ก็แล้วแต่คุณจะคิด แต่เราว่าอย่าไปคาดหวังว่ามันจะได้รับรางวัลใหญ่ๆ เลยดีกว่า
TEXT : TERRY ONG
PHOTO COURTESY OF HUFTON AND CROW (EXCEPT AS NOTED)
Originally published in art4d No.227, July 2015.
heatherwick.com

