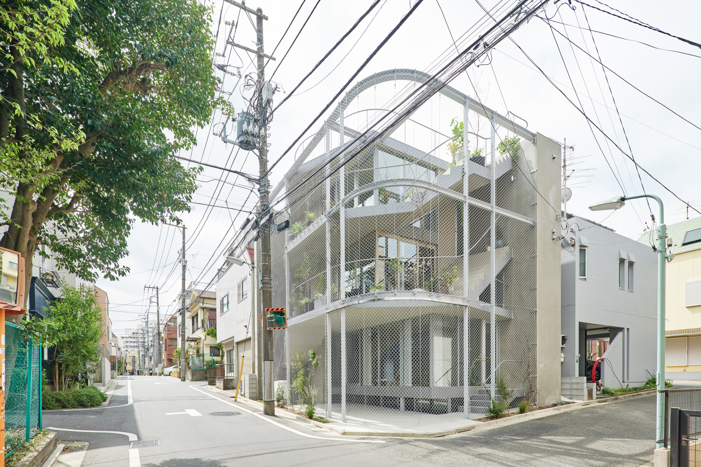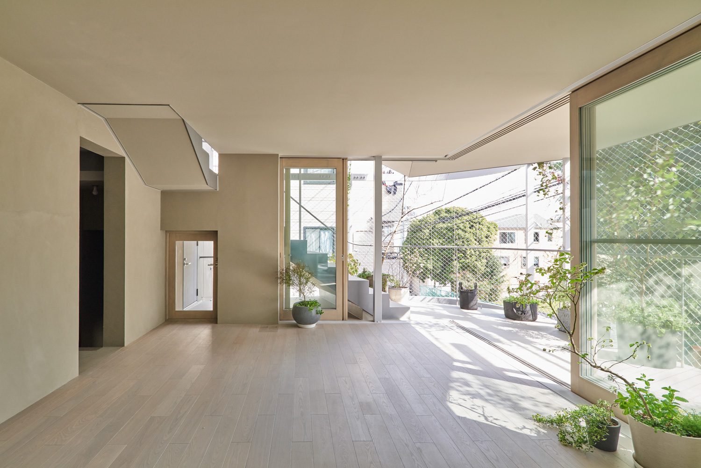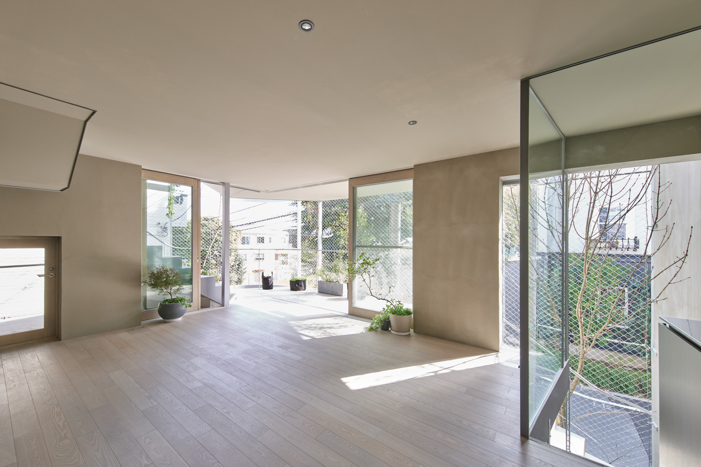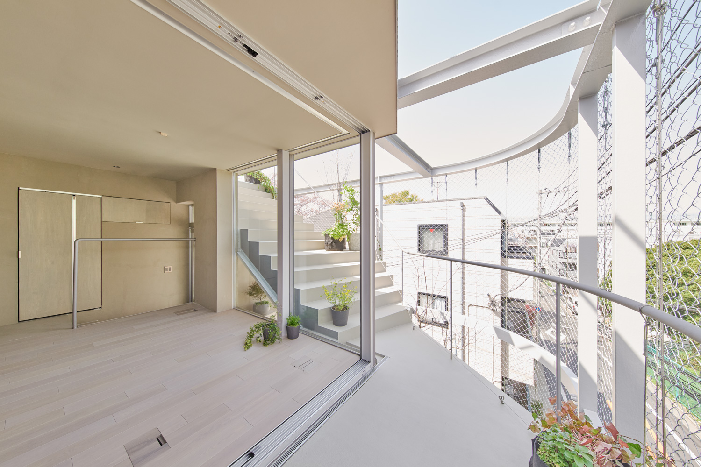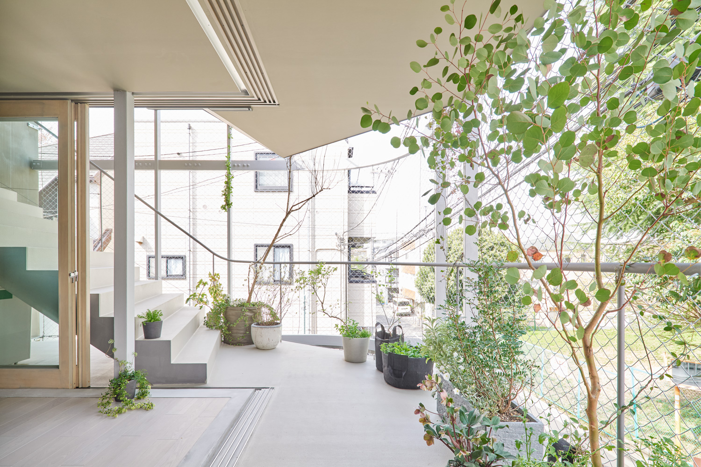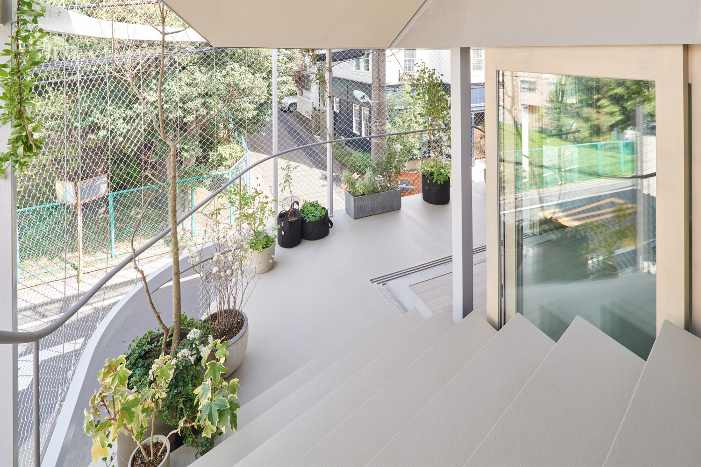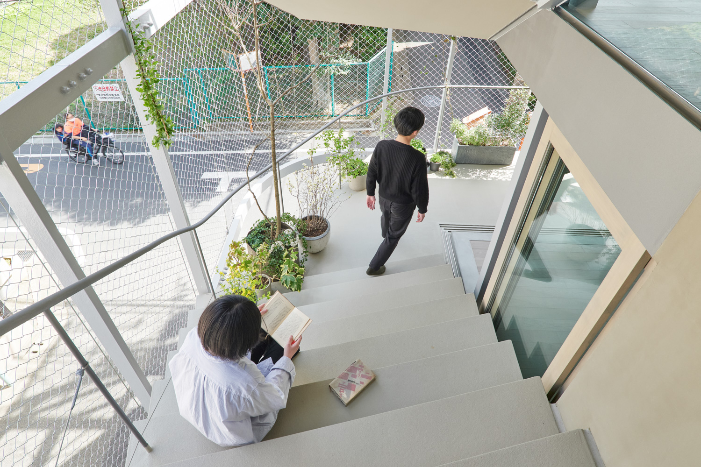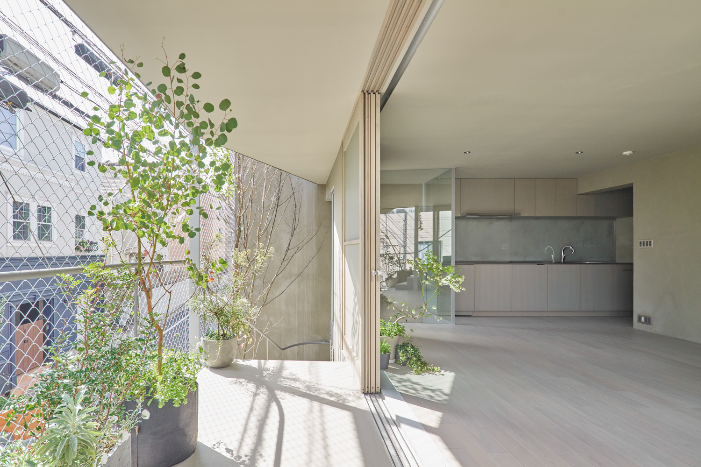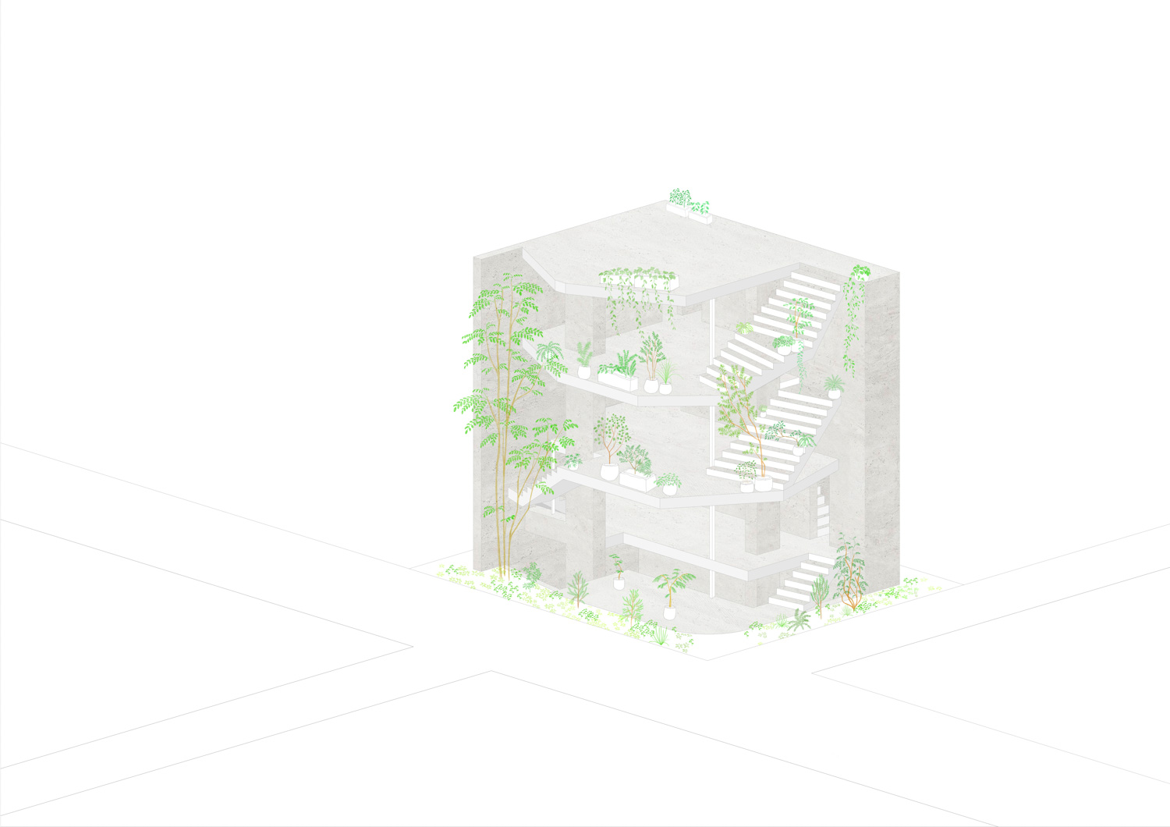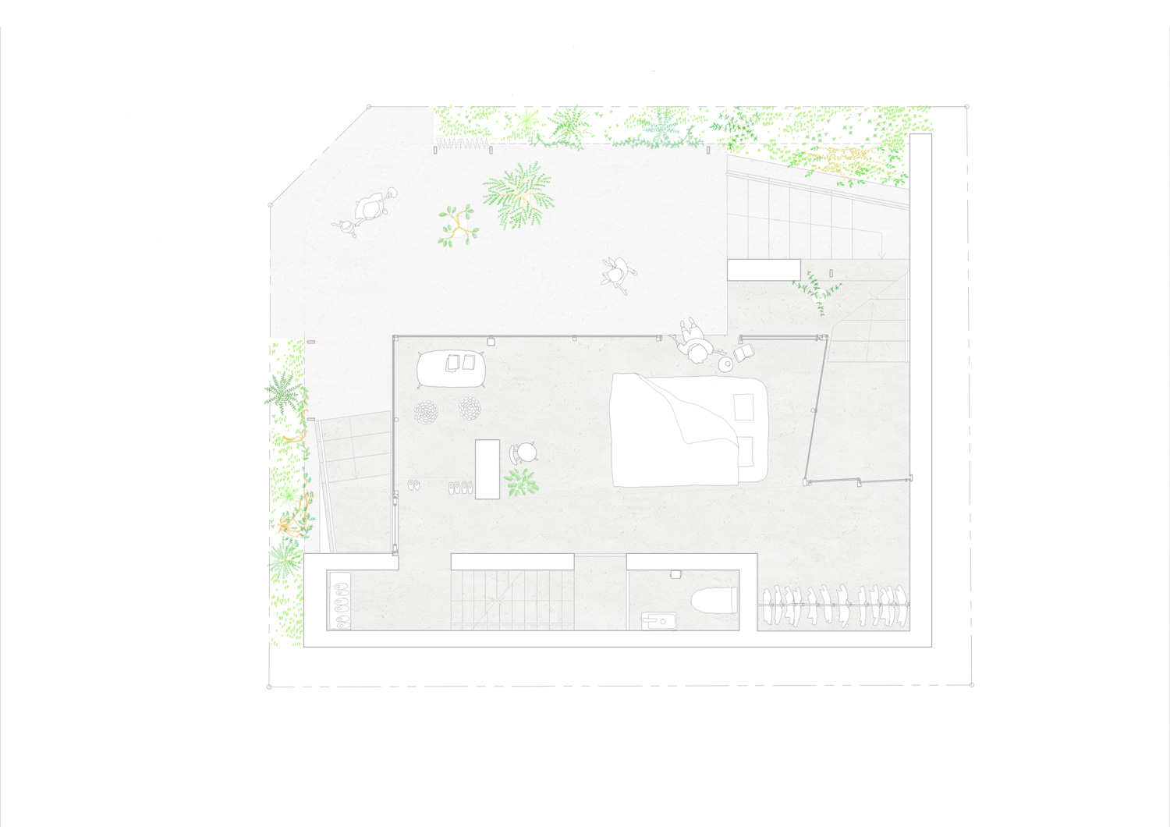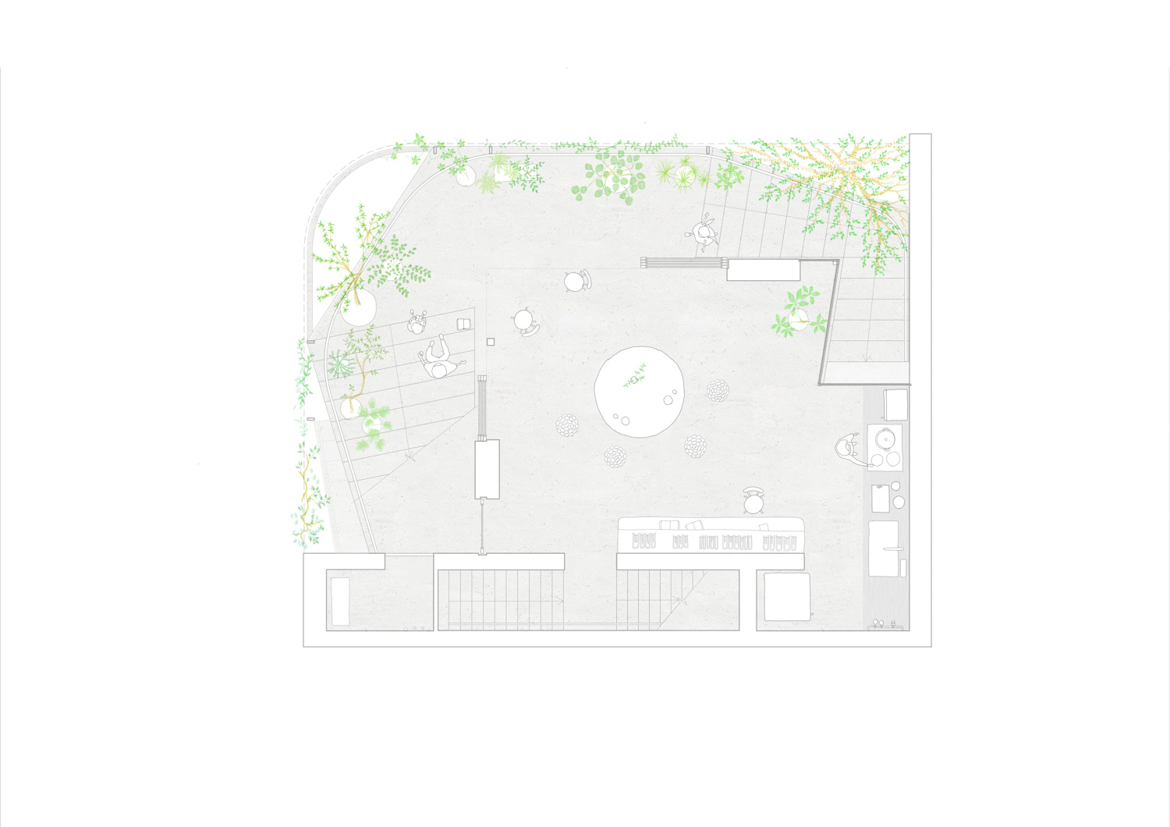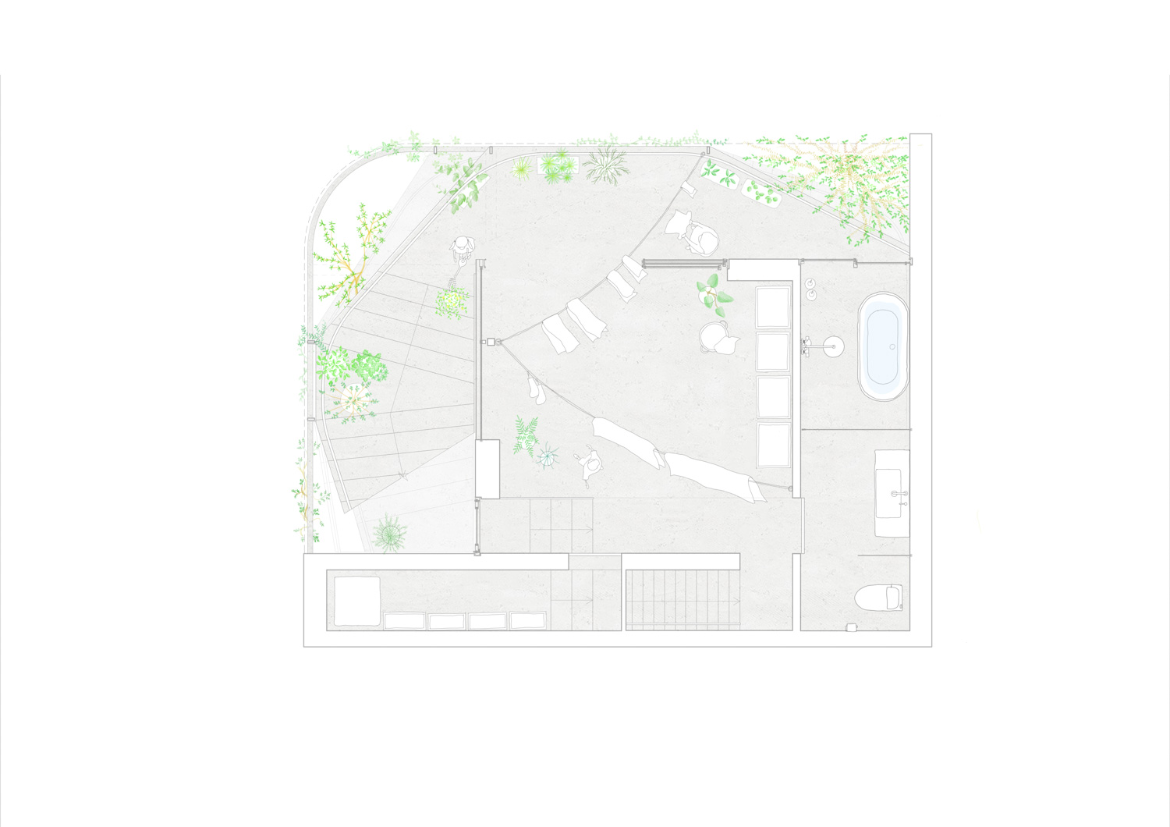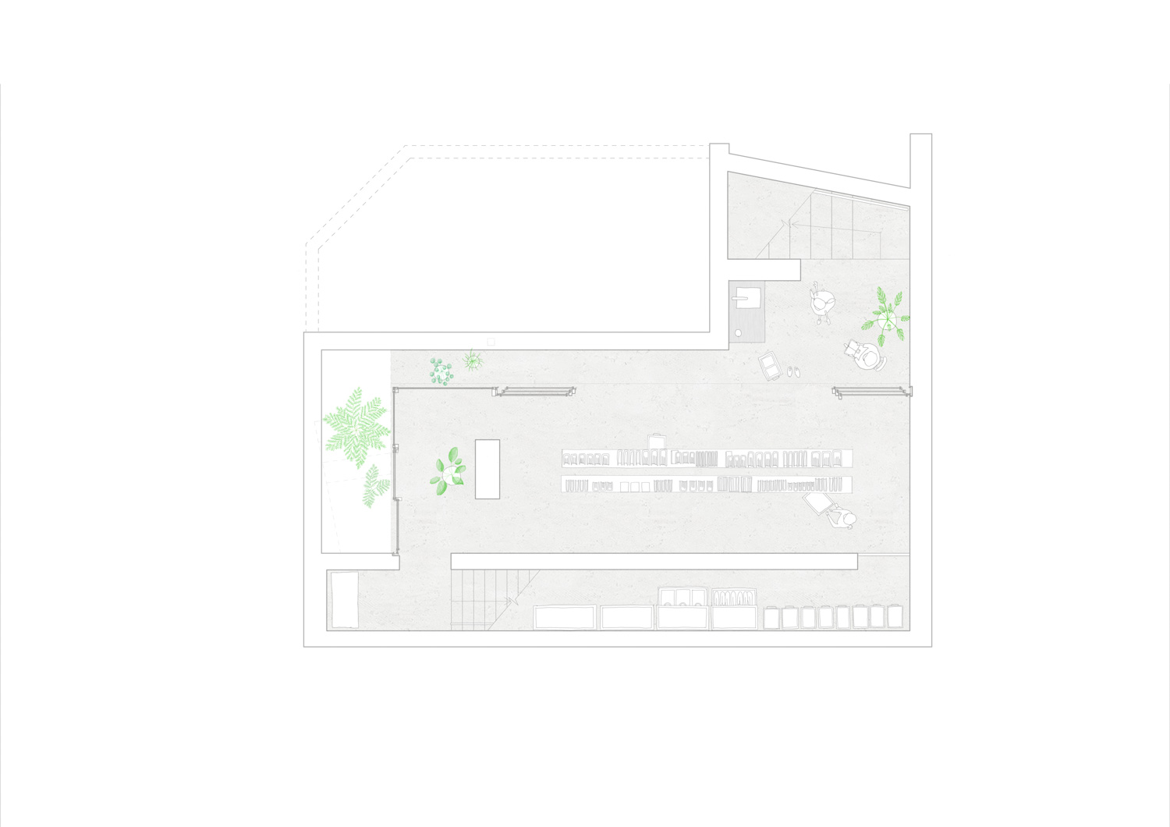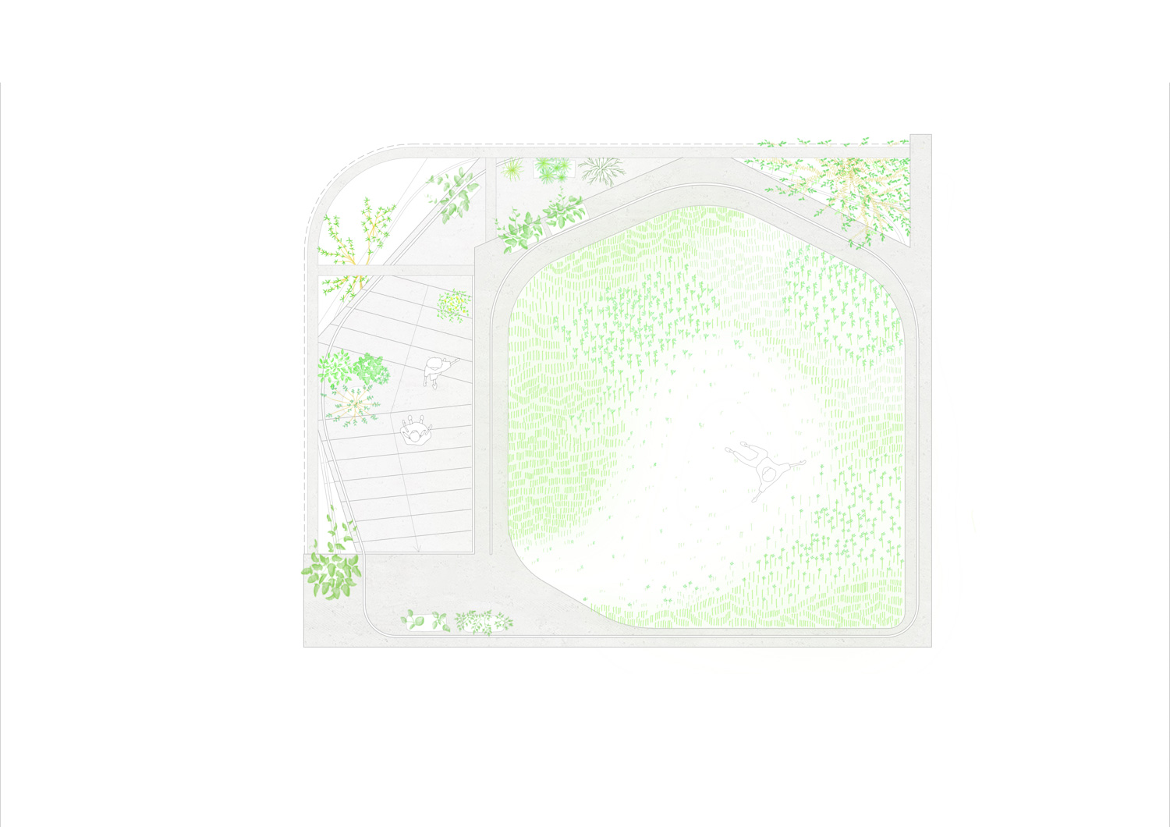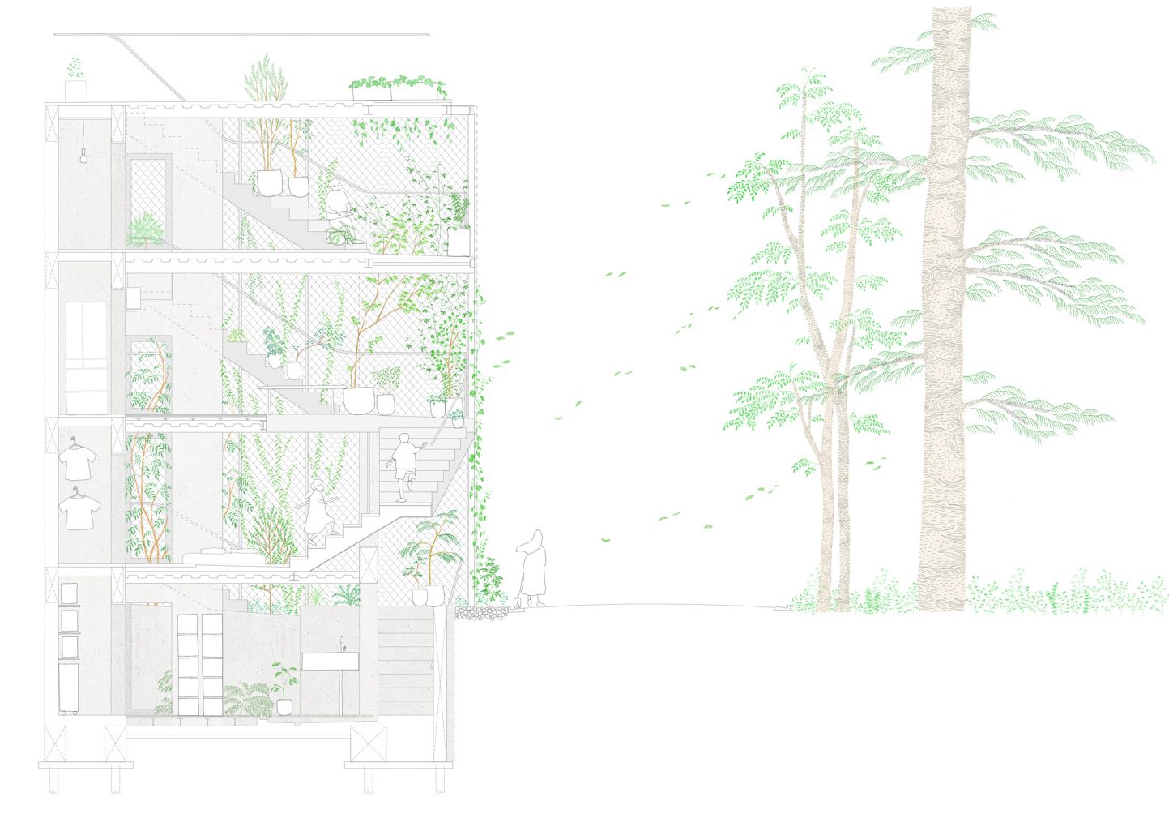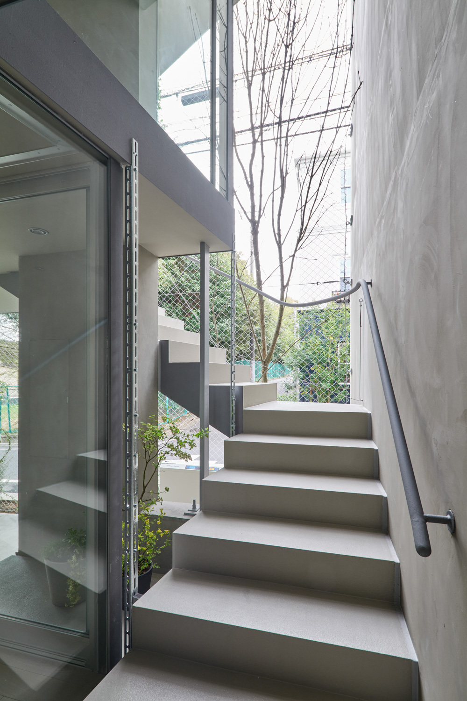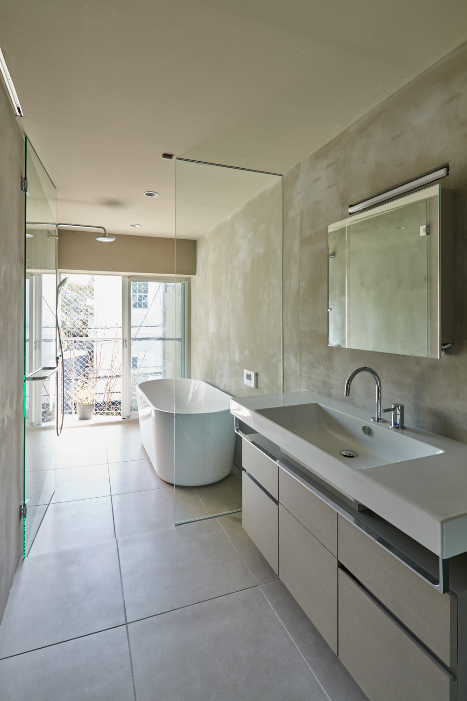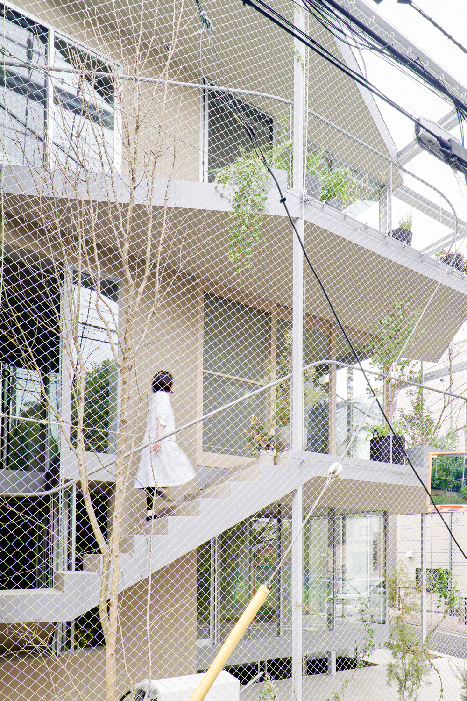THE JAPAN-BASED ARCHITECTURE FIRM, N O T ARCHITECTS STUDIO, ENWRAPS THE HOUSE WITH THE MAIN WALKWAY AND THE CHAIN-LINK MESH THAT BLENDS THE HOUSE TO ITS NEIGHBORING GARDENS
TEXT: PRATCHAYAPOL LERTWICHA
PHOTO: YASUHIRO TAKAGI
(For Thai, press here)
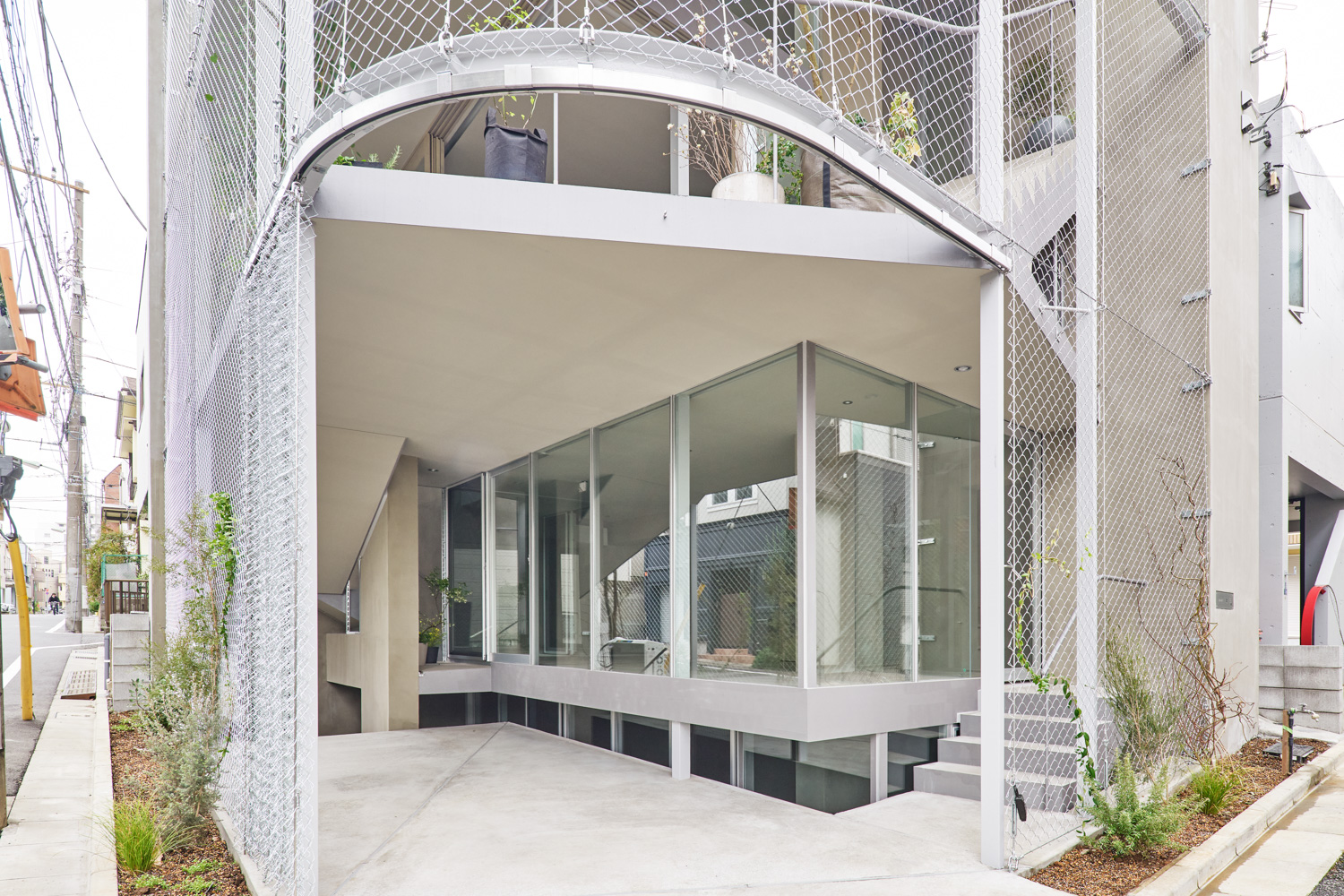
Situated in Shinagawa ward of Tokyo, Japan, Weather House is designed by Japan-based architecture firm, n o t architects studio. The house’s spatial program incorporates the context of the adjacent public parks with the use of chain-link mesh that wraps around the residence’s outer perimeter. The walls build a delicate border between the house’s living spaces and the surrounding environment. In the future, the planted vines will grow, covering the walls and blending the house to its neighboring gardens.
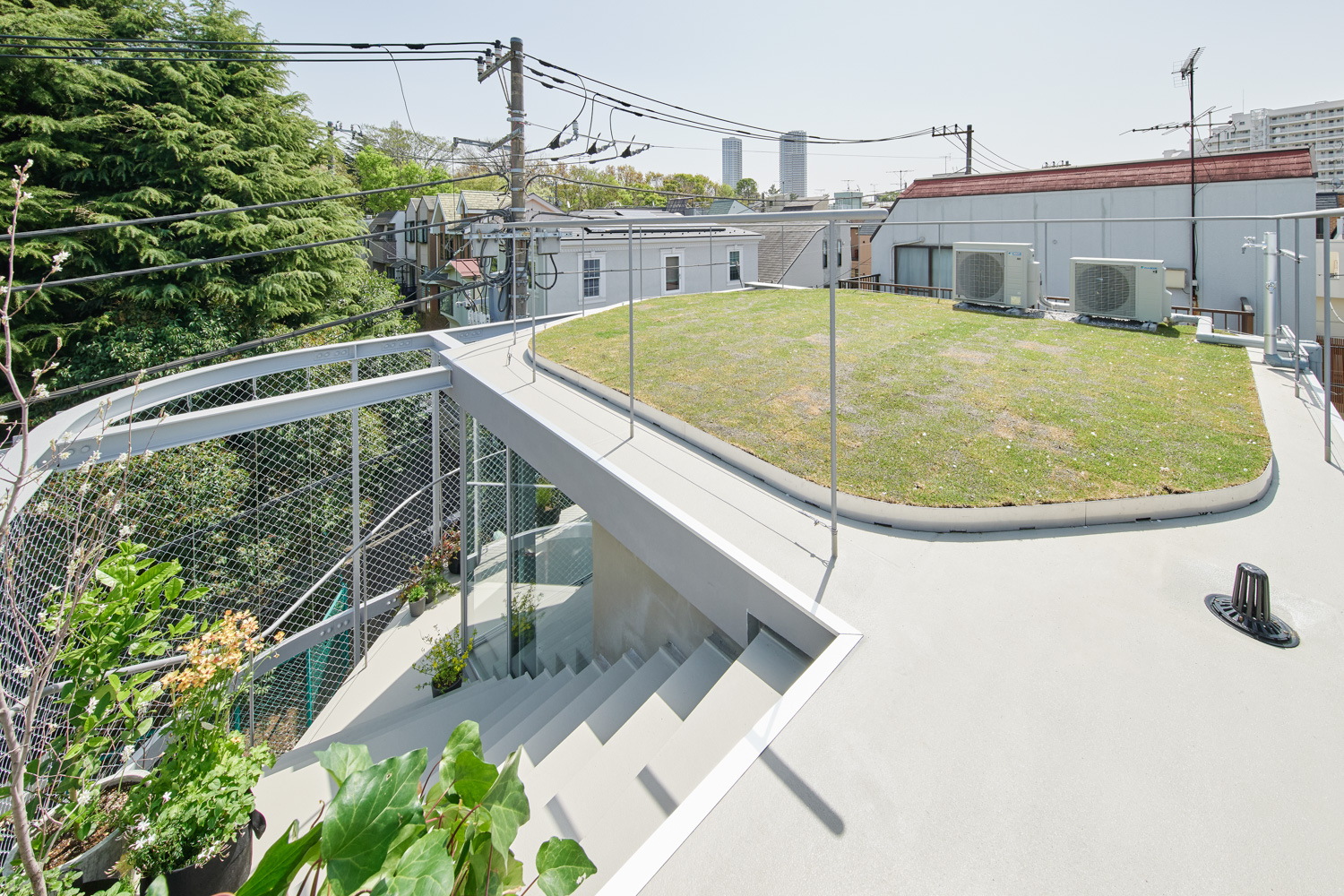
The interconnected main walkway links the spaces on the three stories including the rooftop into one unified circulation. Parts of the path have varying widths and degrees of inclination to create more diversified spatial experiences and accommodate different functionalities. At a certain part, the walkway becomes relatively smaller to keep the mood of the living space friendlier while some other parts are wide enough to host activities and hangouts between family members. The design of the walkway takes inspiration from the experiences of walking through a public park where people tend to pick different seating areas according to their moods, occasions as well as weather conditions that change throughout the day.
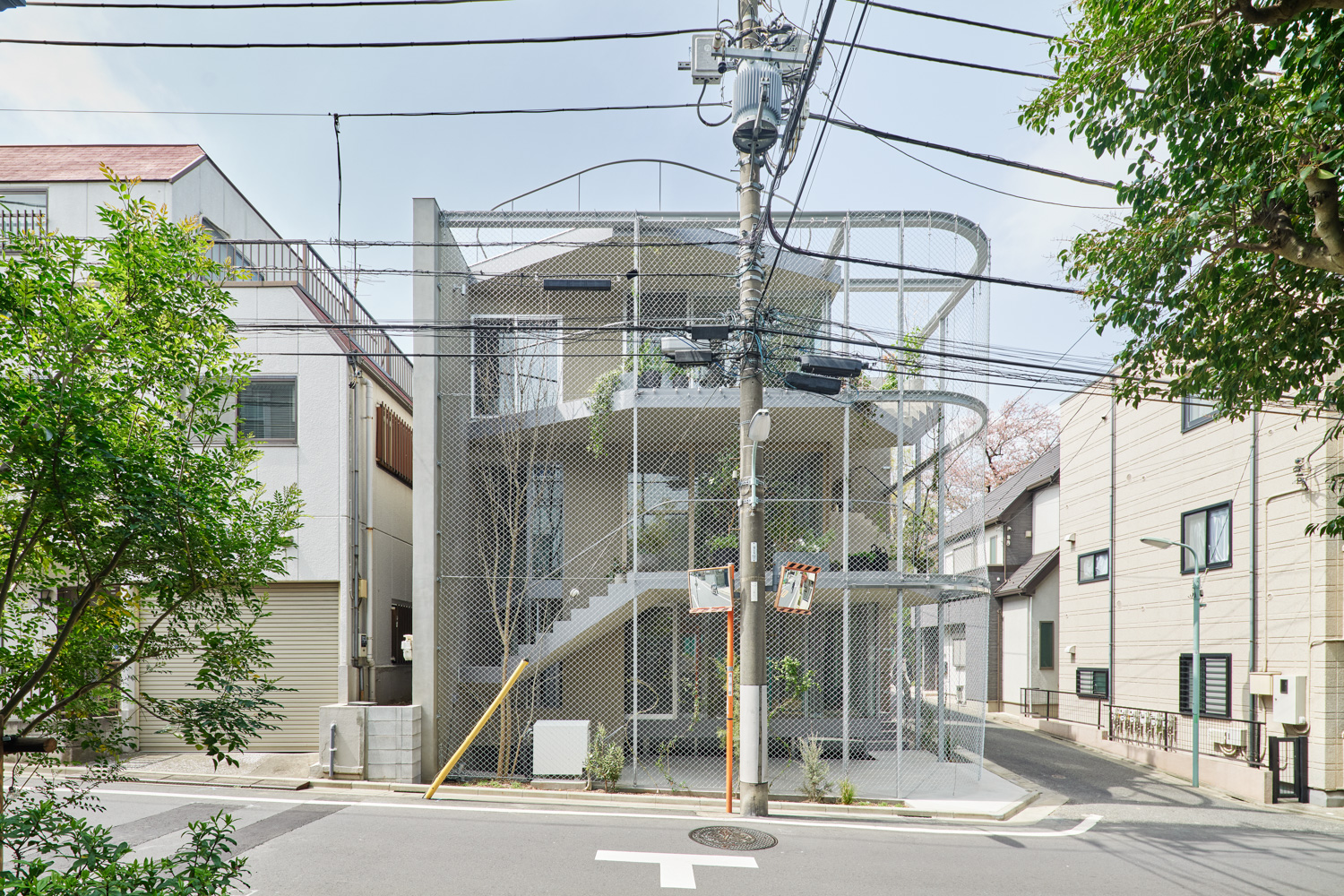
‘Finding a place to live in an environment that keeps changing, like a walkway in a park within a single building, will create a new sense of distance and end up strengthening relationships within the family,’ said Lisa Ono, architect of n o t architects studio.

